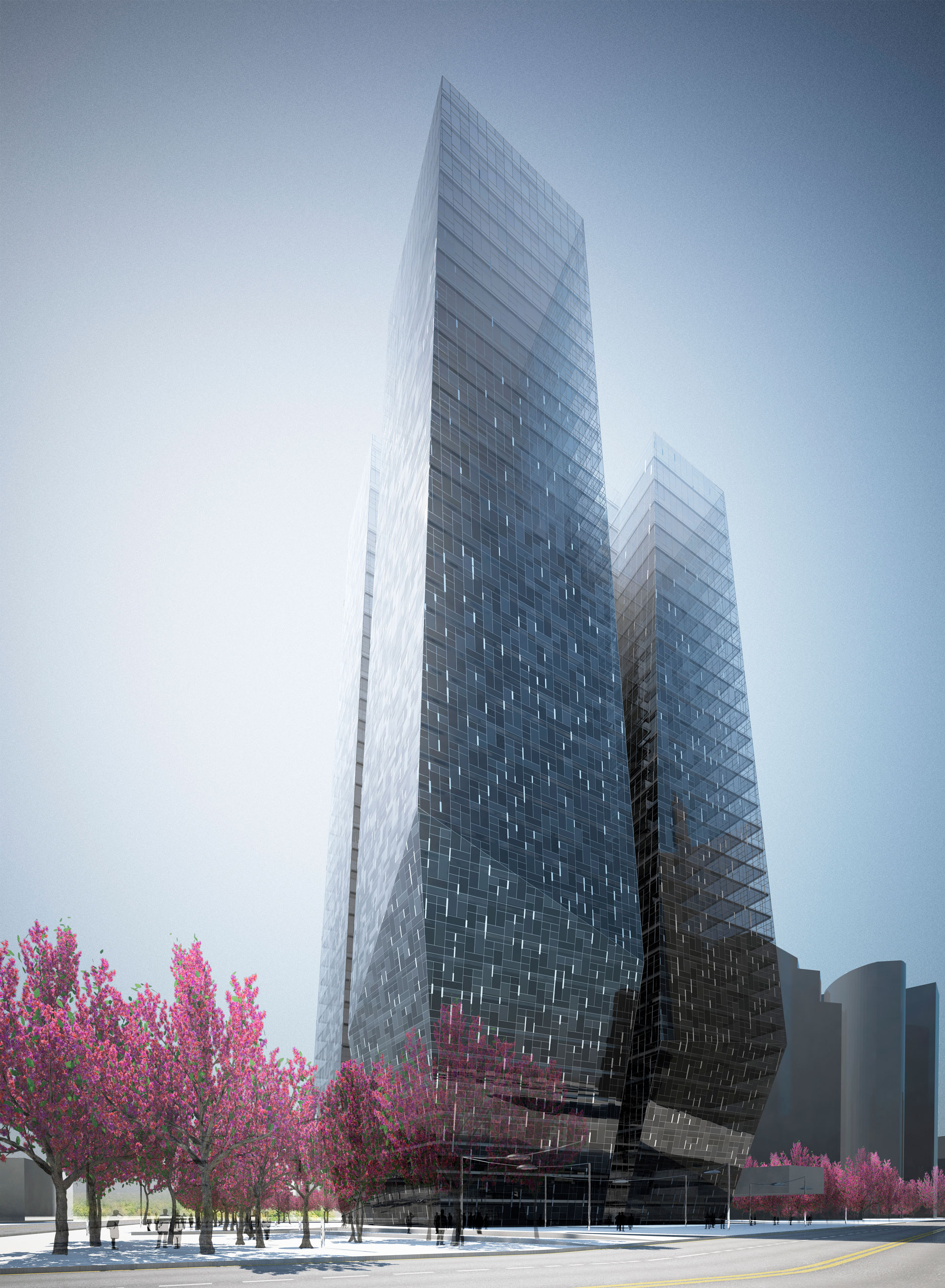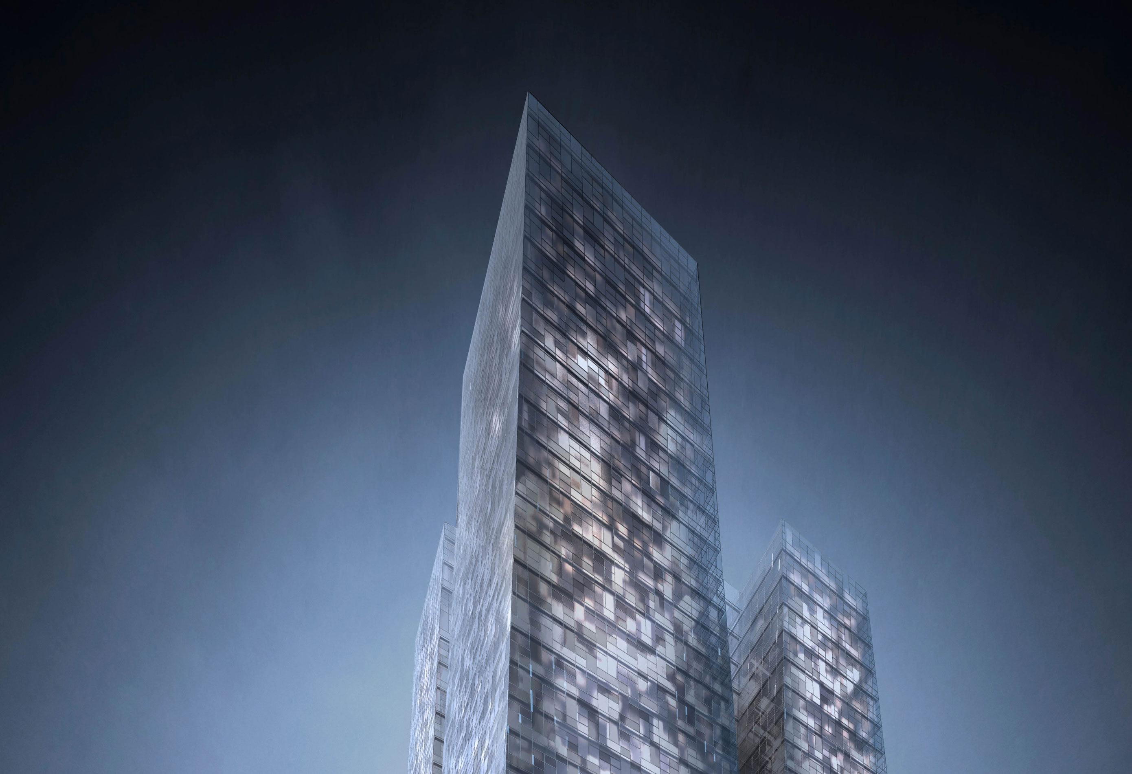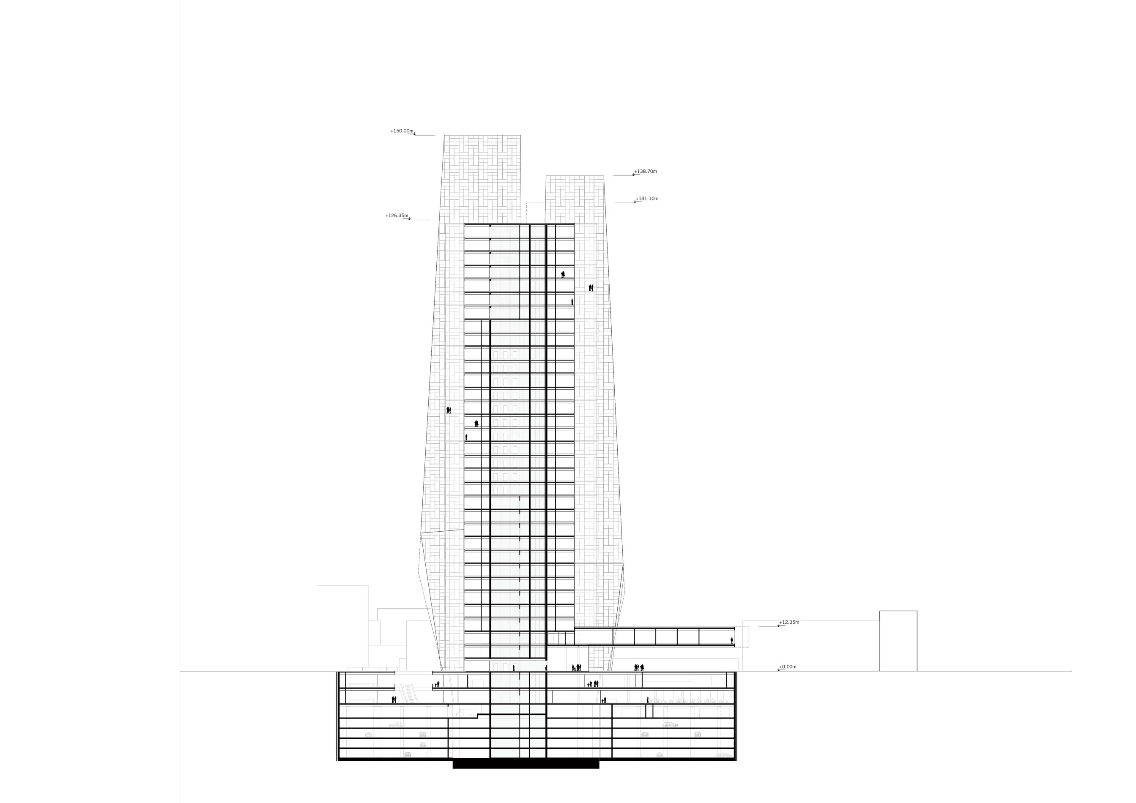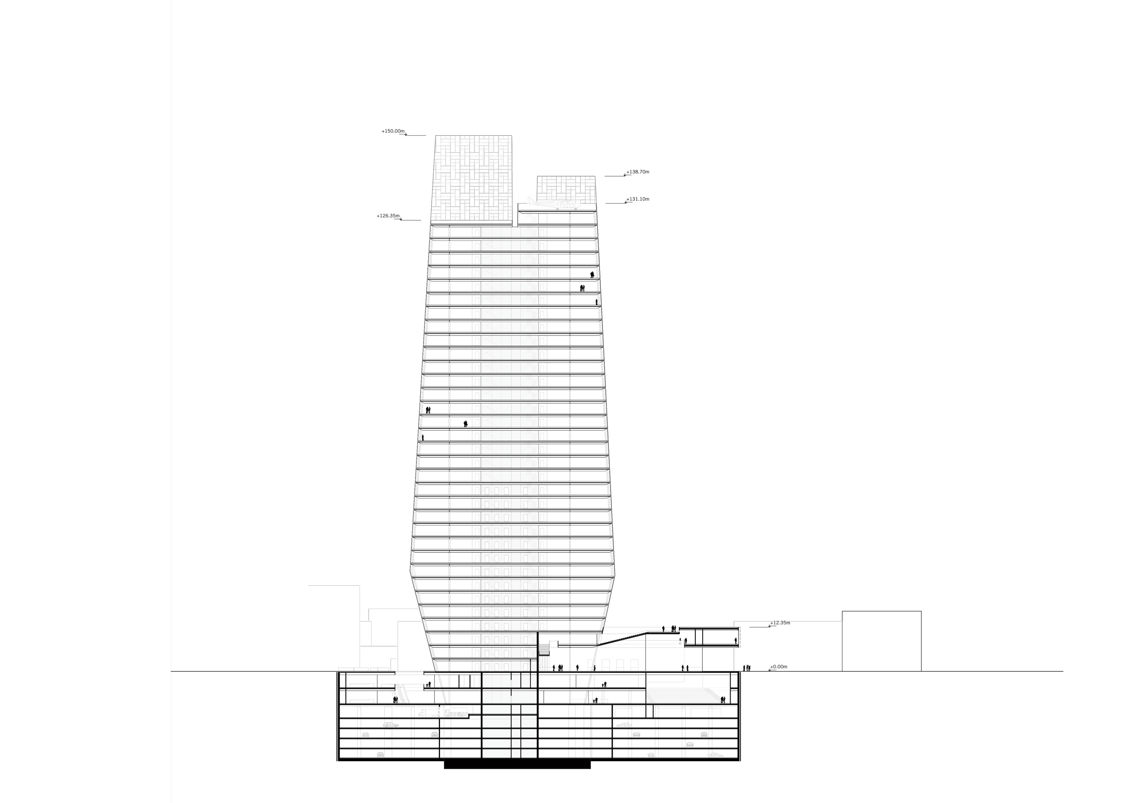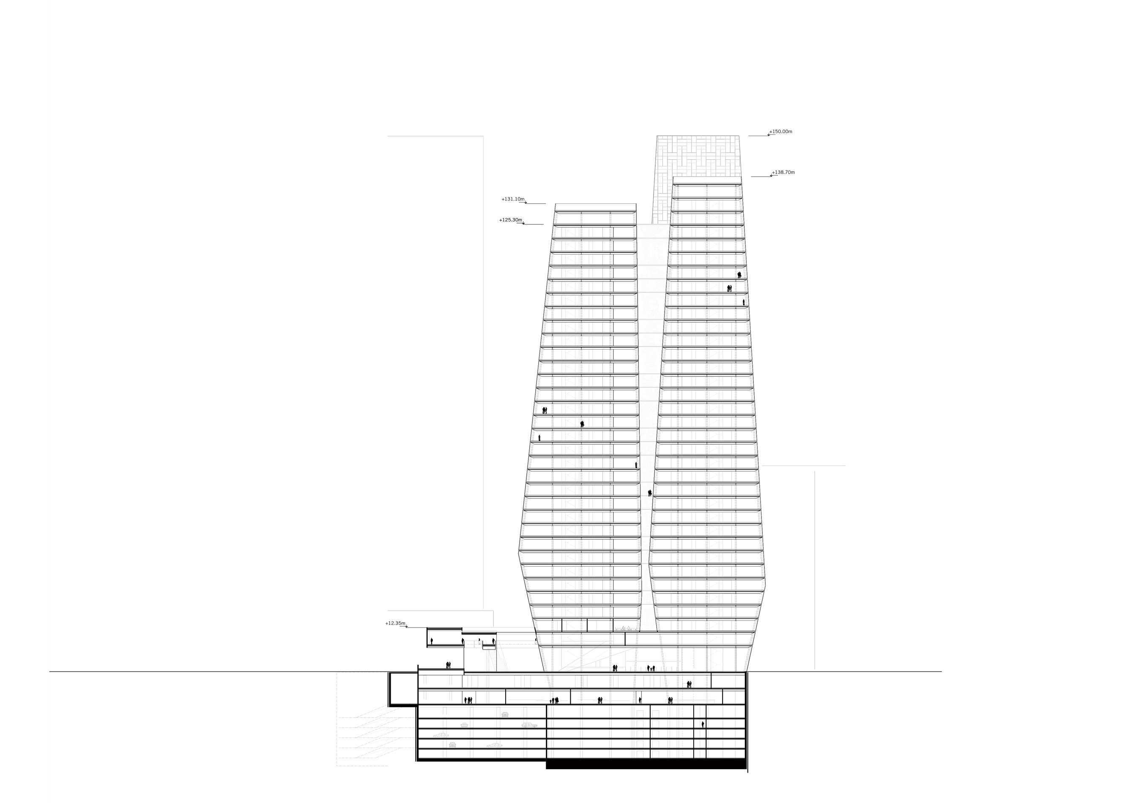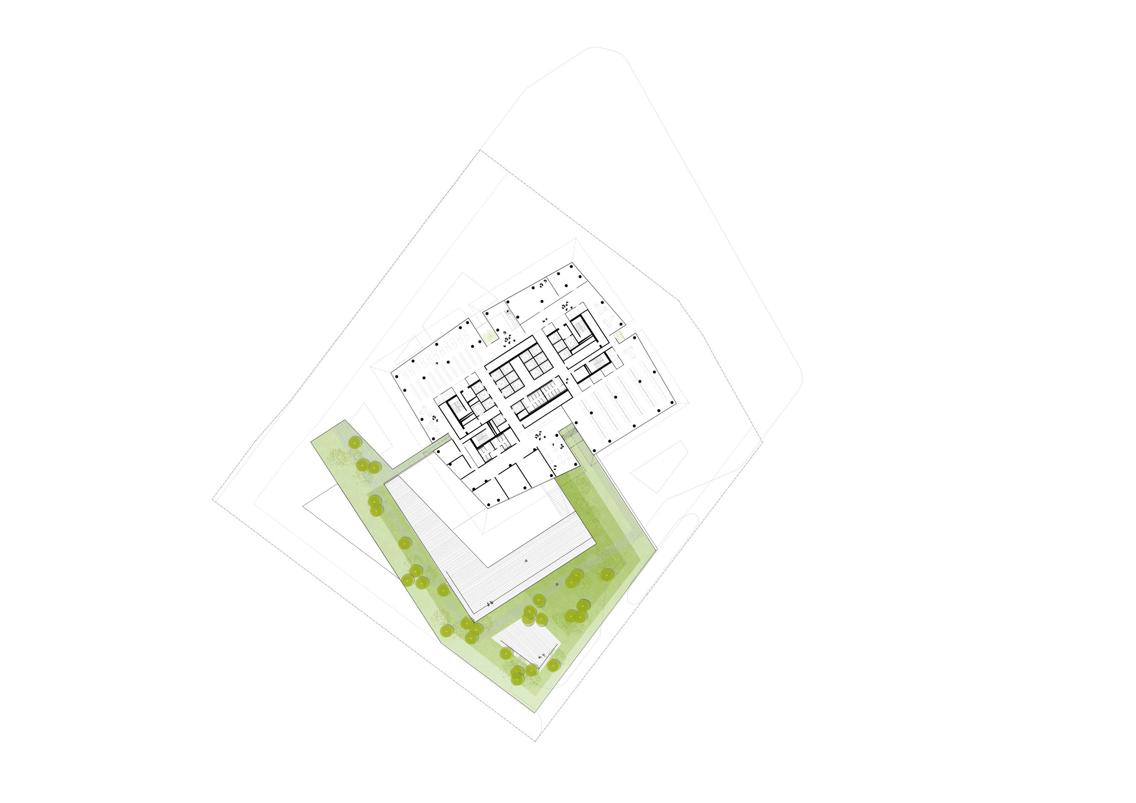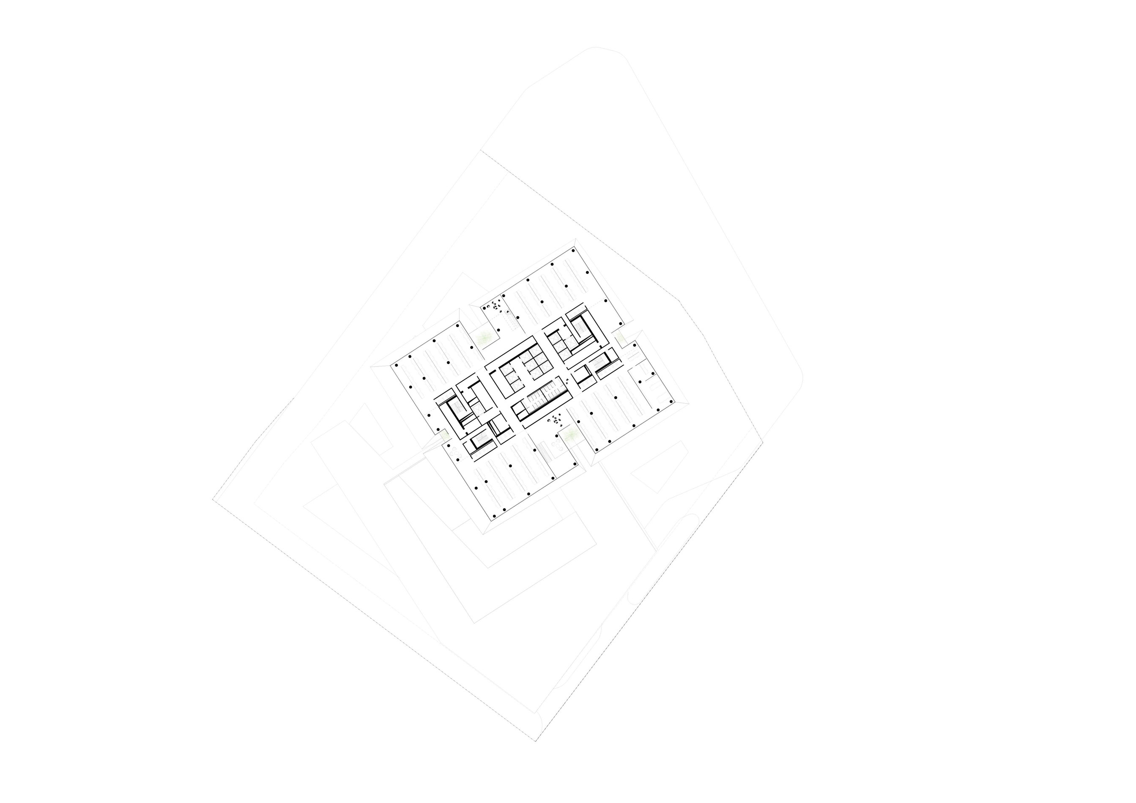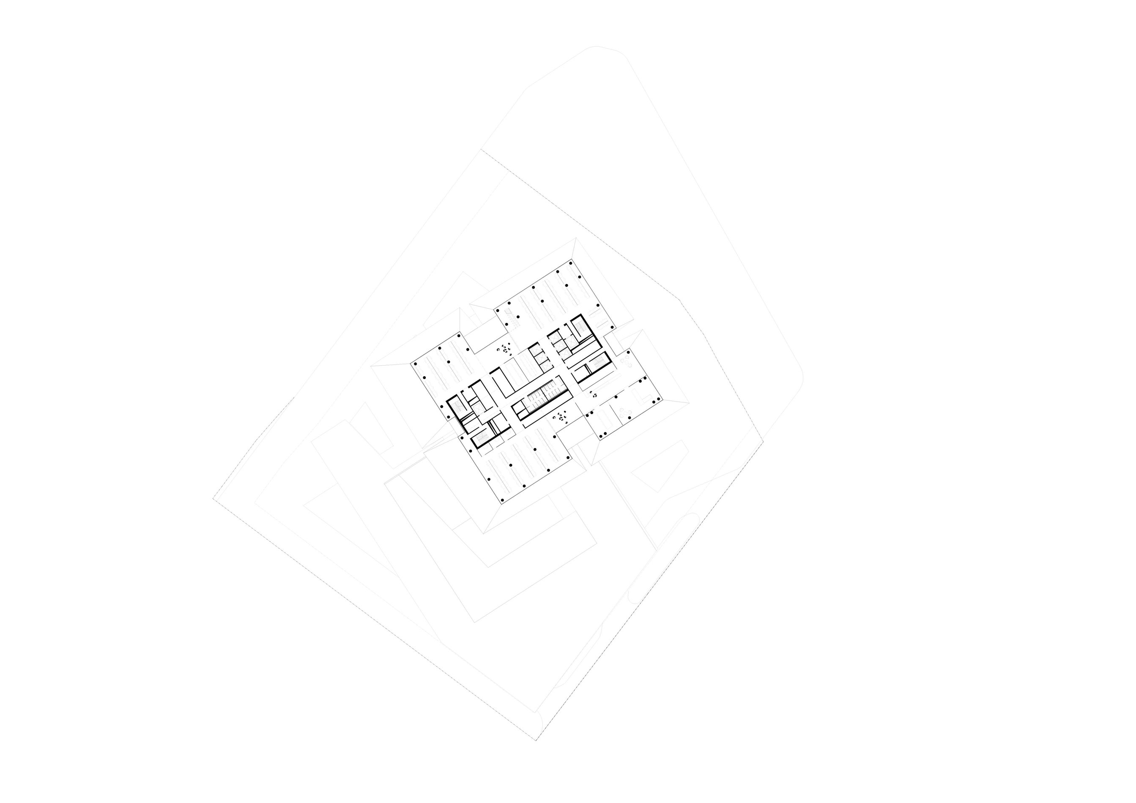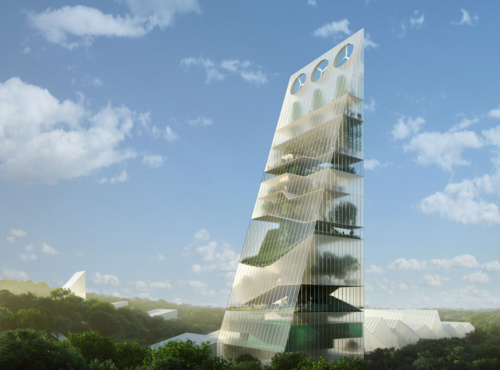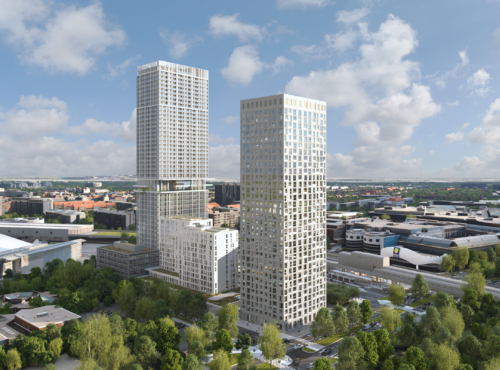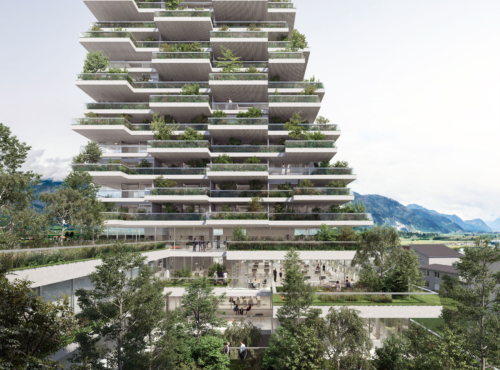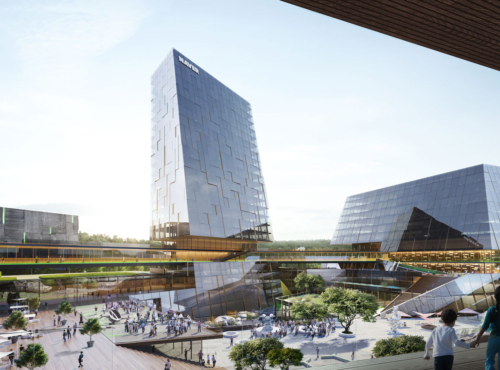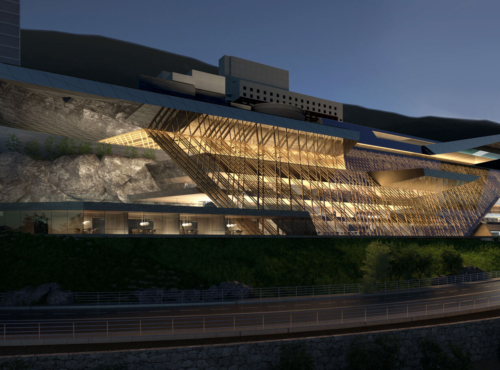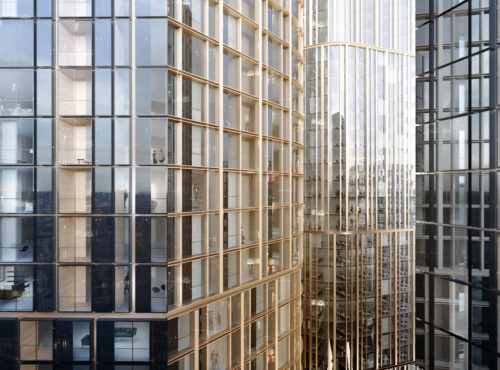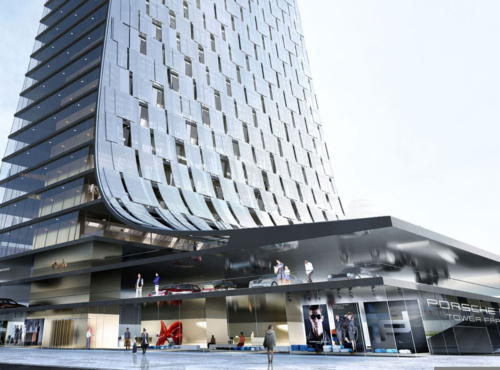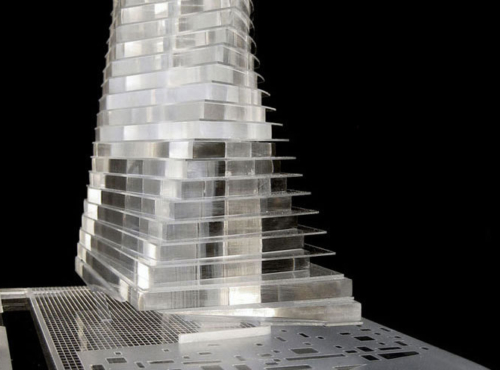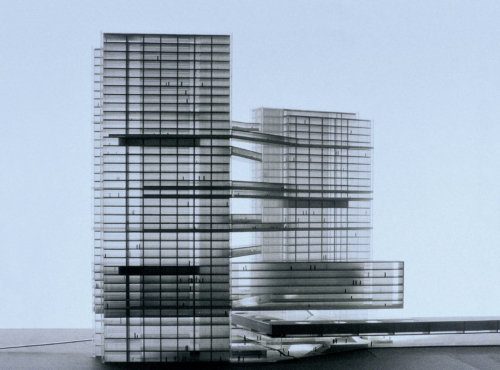South Korea
- Cultural
- High-Rise
- Mixed Use
- Office
- Competition
The building’s design creates a flowing connection for and acts as an interface element between city and nature, commerce and culture, work and leisure, the corporate and the public domain. Public pathways in form of an internal promenade are woven into the area, generating a natural and ergonomic connection to the public transport system and the neighbouring park. The identifiable external appearance of the AMOREPACIFIC headquarters follows the architectural concept’s cohesive leitmotifs. Unlike conventional linear concepts, the striking building rotates against the axis of the existing street line. Through this dynamic movement, the building stands in contrast to adjacent buildings, therefore enhancing its characteristic architectonic ‘shape’. Another identifiable feature is its geometric asymmetry.
Despite the coherent appearance, it constantly offers diverse and changing views to passers-by. Organic correlations and a natural flow define the constellation and positioning of the building parts. The base is held together not by a sharp line of the towers, but through an ‘organic interconnection’. The towers are rooted at the base and grow continuously in height. At the same time, the building’s public zones, including the integrated shopping centre, the foyer, and the museum area, wind around the lower part of the towers. From here, all the storeys of the vertical building are visible, thus underlining the gesture of the tower’s ‘growth from the base’ and making it possible to experience the architectural qualities of both aspects: those situated underground as well as the upwards-reaching ones. Through its shape and urban position the new AMOREPACIFIC headquarters represent an integral part of the Yongsan district. The architectural design makes it both integrate as well as stand out within its surroundings.
Address
Yongsan-gu, Seoul, Korea
Competition
06/2010
Gross surface area
173.954 m²
Site area
13.500 m²
Hight
150 m
Number of levels
39
Number of basements
7
Project manager
Sebastian Brunke
Project team
Alejandro Cortes Carrera, Ruth L. Gehler, Gerhard Gölles, Michael Lohmann, Dominik Sedzicki, Nora G. Vorderwinkler
CONSULTANTS
Structural engineering
Bollinger+Grohmann Ingenieure
Façade
ARUP GmbH
HVACR/ Electrics
ARUP GmbH with Brian Cody
Landscape
rajek barosch landschaftsarchitektur
Client / Awarding Body
AMOREPACIFIC Corporation
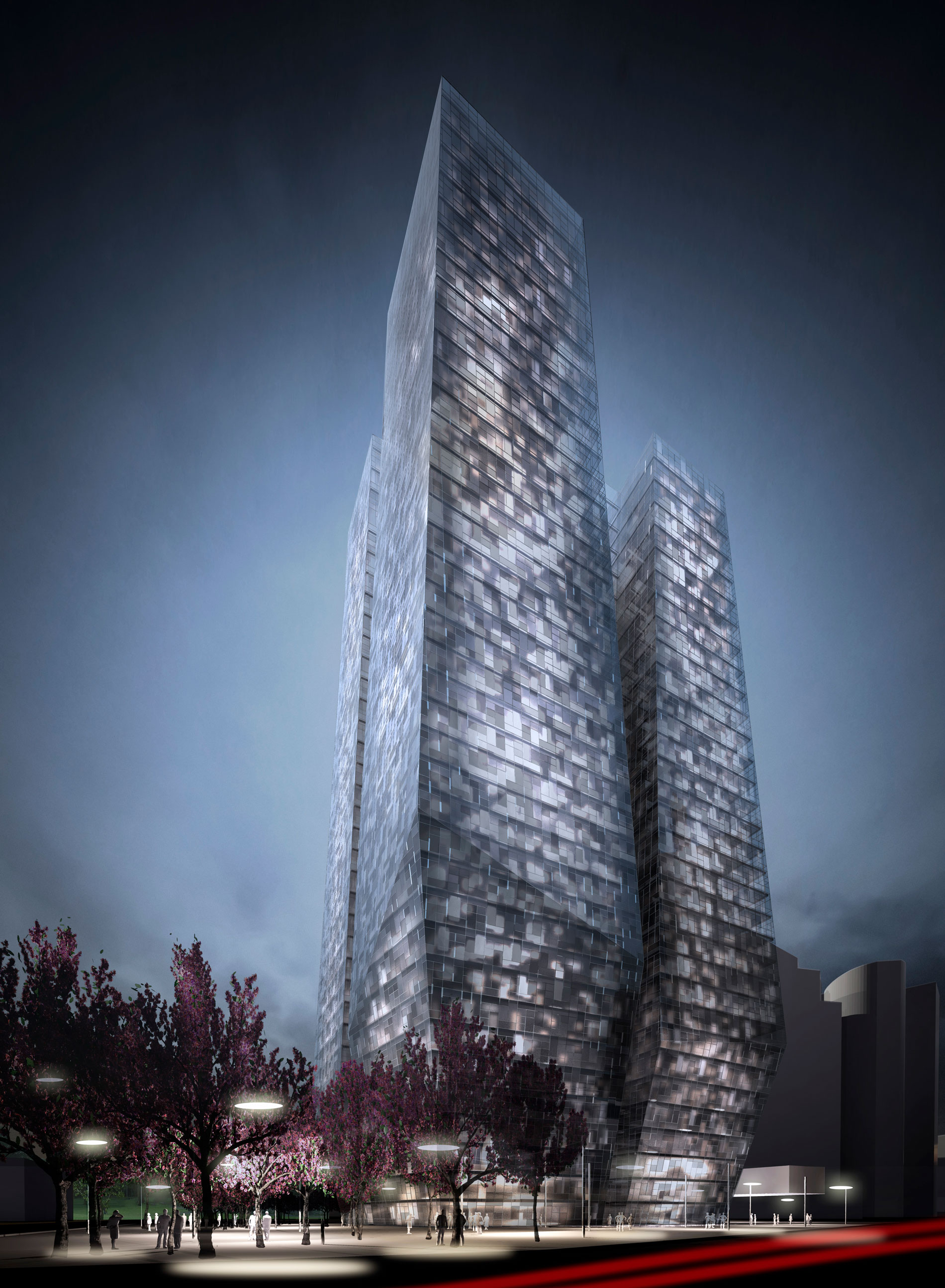
Amorepacific
Headquarters
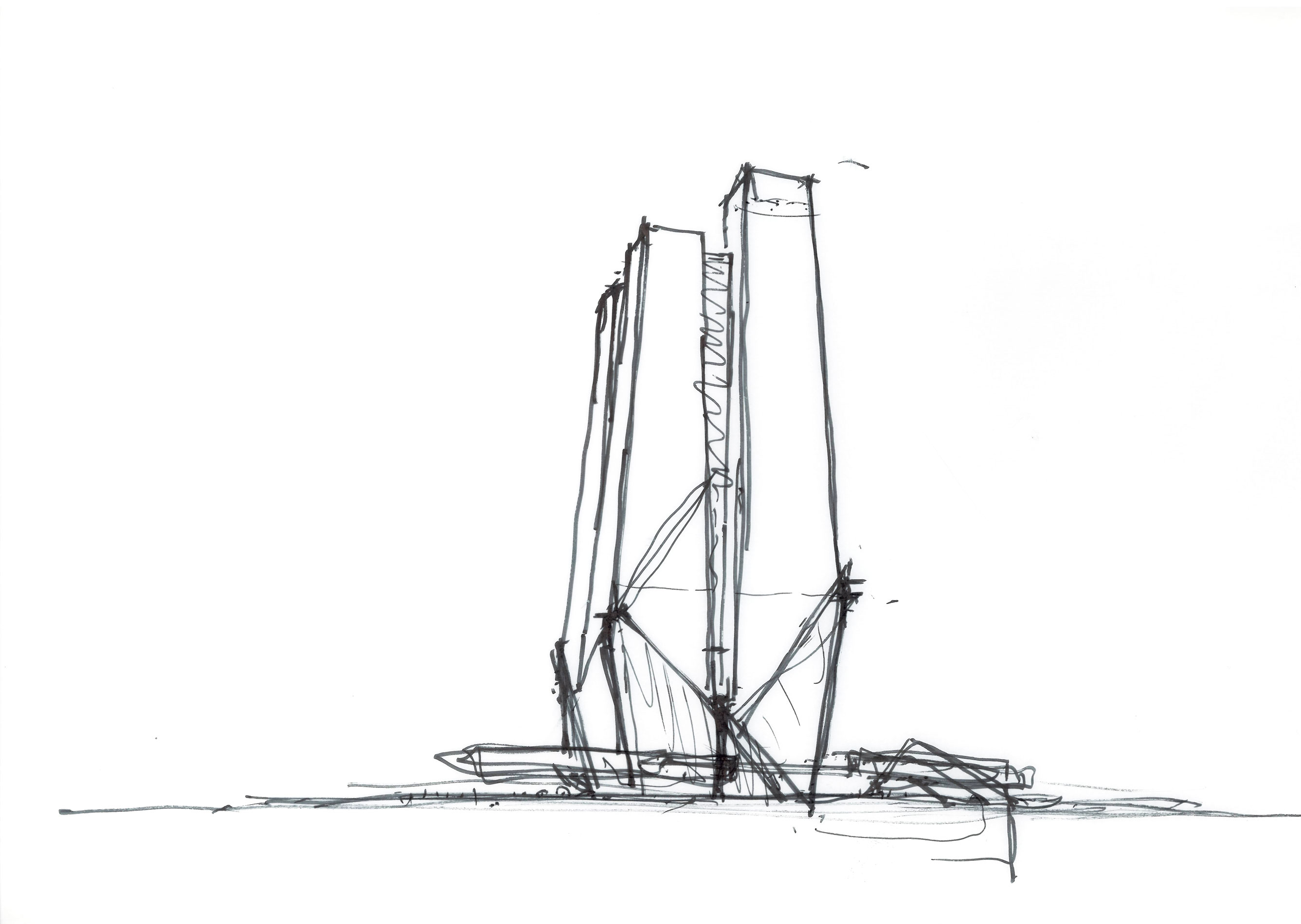
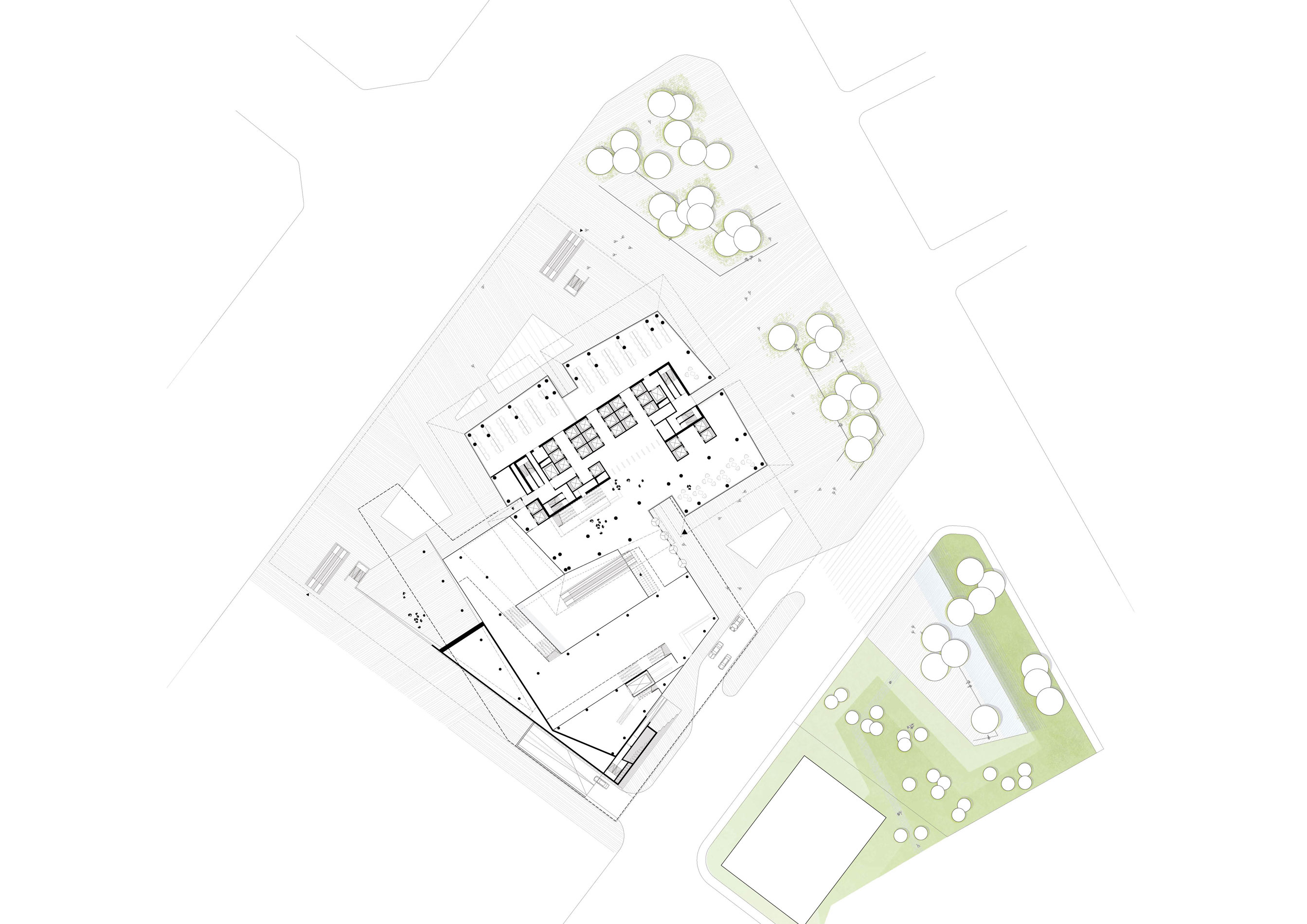
Ground floor plan
