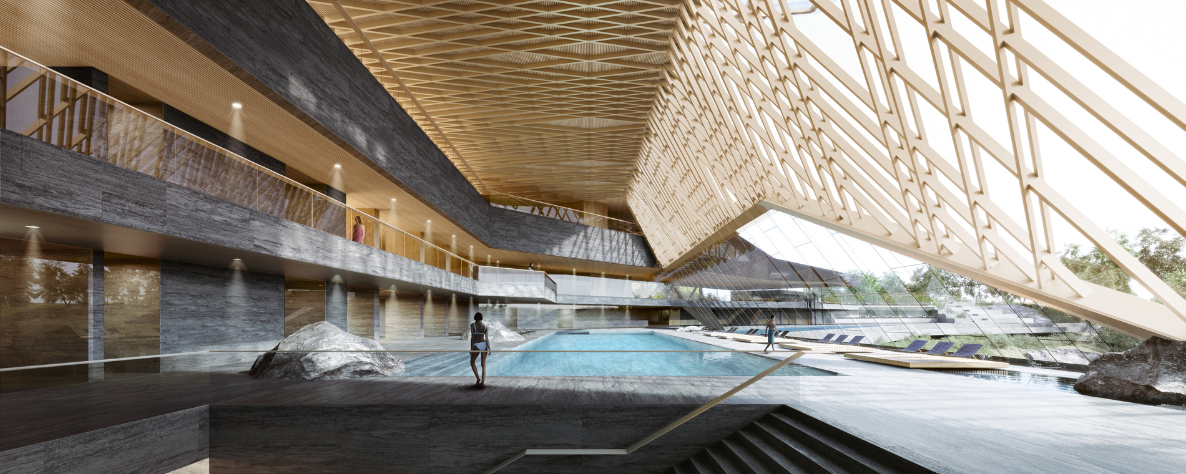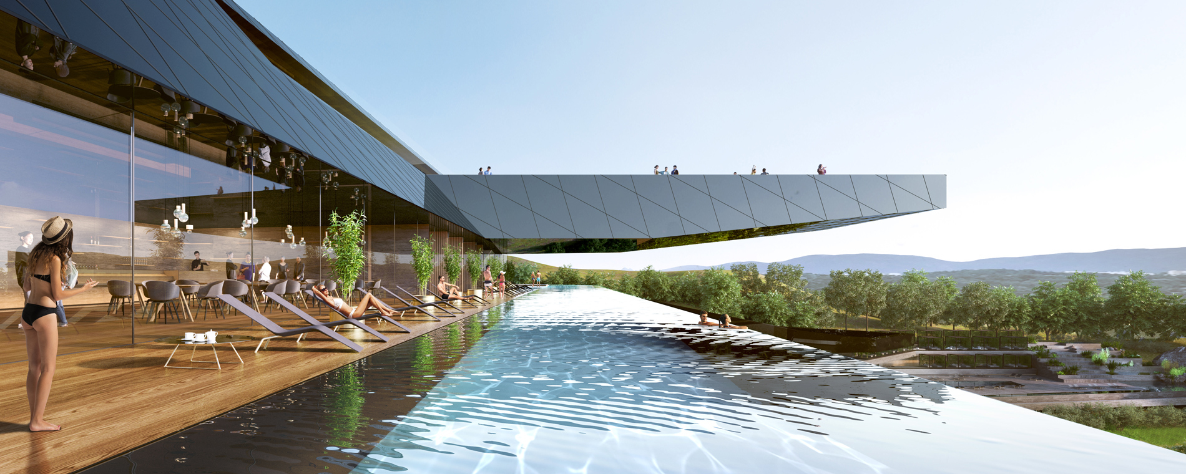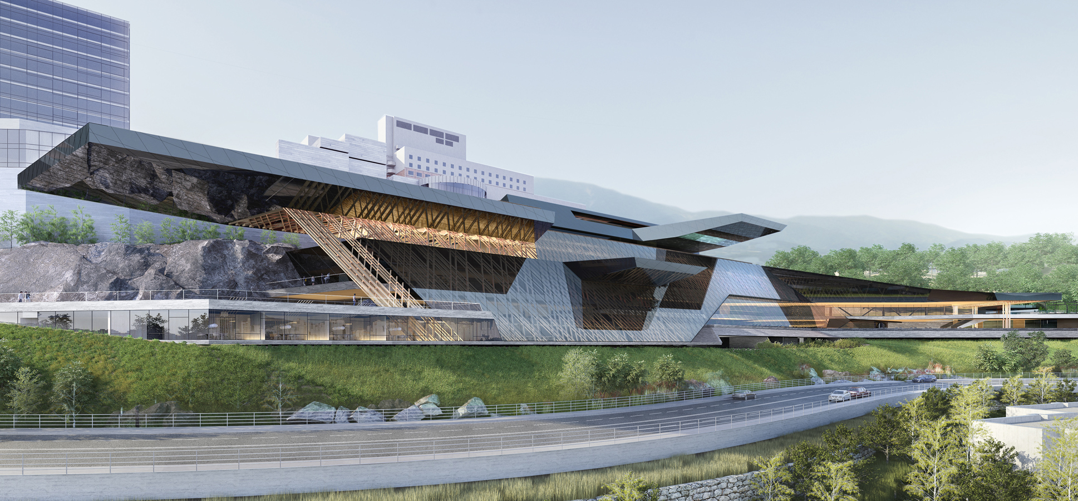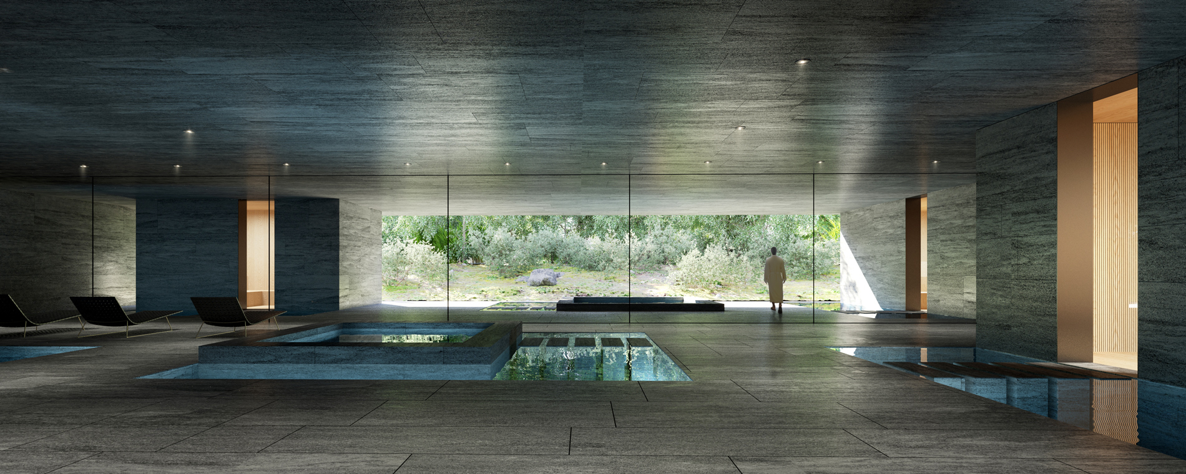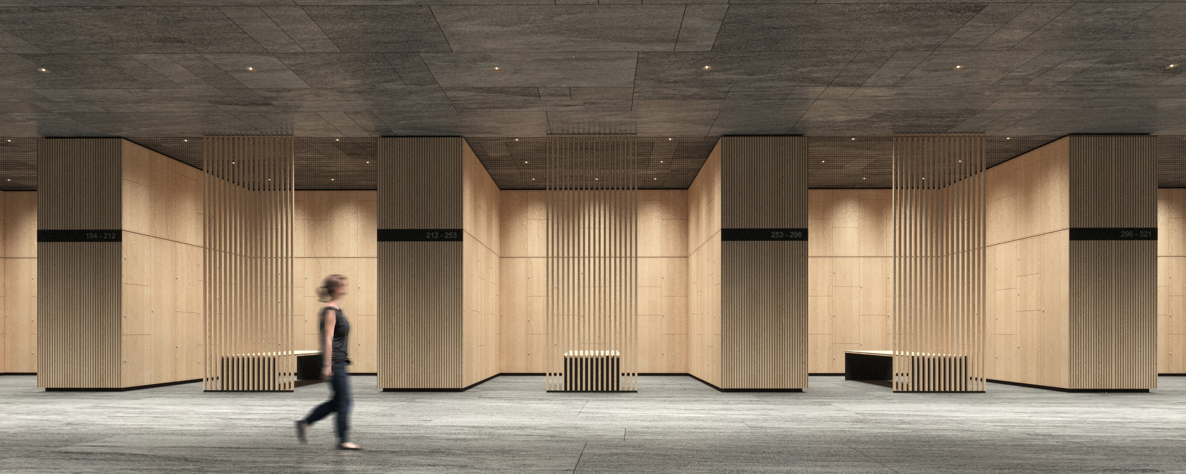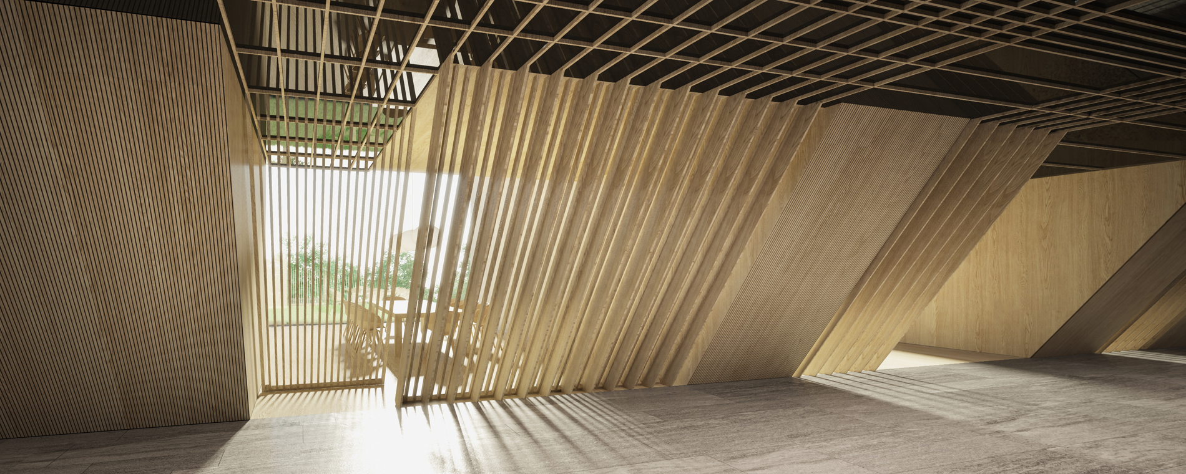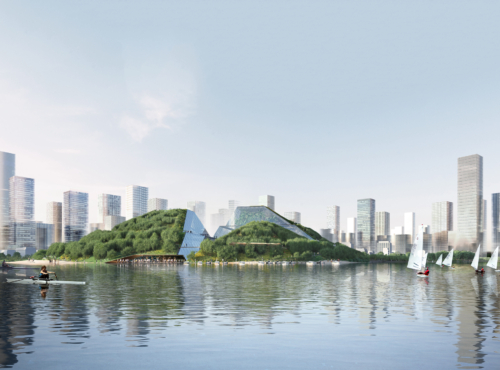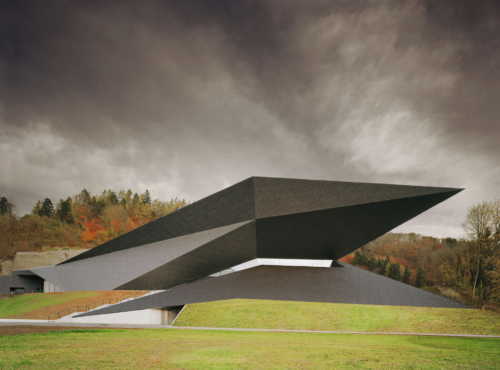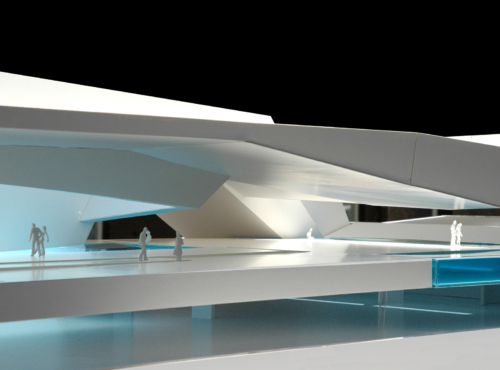South Korea
- Healthcare
- Hospitality
- Sport
- Study
The Walkerhill is characterized by its irregular and hilly topography which allows many different and interesting points of view.
The starting point of the project relies in finding a direct relation to the site conditions and its natural landscape. The Building Skin follows the movement created by the existing topography, including it as part of the act. At the same time, a few movements of rupture are created to bring some of the main functions to cantilever over the site. Infinity pools and Terraces, Lounge Areas to relax and interact, are integrated in this strong gesture of the project.
The goal is to introduce people to a closer link between the Han-River and the outstanding views.The building grows vertically towards the WTR, with the intention of allowing the neighboring buildings to look over the new Resort Pool and Spa, without blocking their views. Meantime, it reduces the impact of the big opaque wall of the existing theater, which interferes with the idea of a harmonic relation to the landscape.
The building geometry symbolizes a strong gesture in the Walkerhill site. Its envelope is a representation of the project’s signature. A translucent skin, which allows a tenuous perception of the interior composition, the warm tones of the interior natural materials, the water reflections, the people movements and the different functional scenes. At the same time, the darker color of the skin shape combined with the sky reflection on its surface, will permit privacy to the interior spaces seen from the outside.
The project plays with the duality between introversion and exposure.On the one hand, it gets in touch with the surrounding setting, by projecting some of its interior spaces and exterior pools out of the external building’s shell: reaching for a special moment of contemplation of the neighboring world. On the other hand, it searches for intimacy and quietness. As if the interior topography is now caved to reinforce the private and introverted moments.The user has the chance to pursue the contact with the exterior scene and the breathtaking views or to quest a feeling of protection and comfort.
Address
Seoul/South Korea
Competition
2016 [1st prize]
Start of planning
01/2017
Gross surface area (interior)
23.255m²
Gross surface area (exterior)
11.171 m²
Project Manager
Sebastian Brunke
Project Team
Diogo Teixeira
CONSULTANTS
Structural Engineering
Bollinger + Grohmann Ingenieure
Architect (Executive planning, local construction supervisors)
HAEAHN Architects, Seoul

Walkerhill Spa & Resort, Seoul, competition 2016 [1st prize]
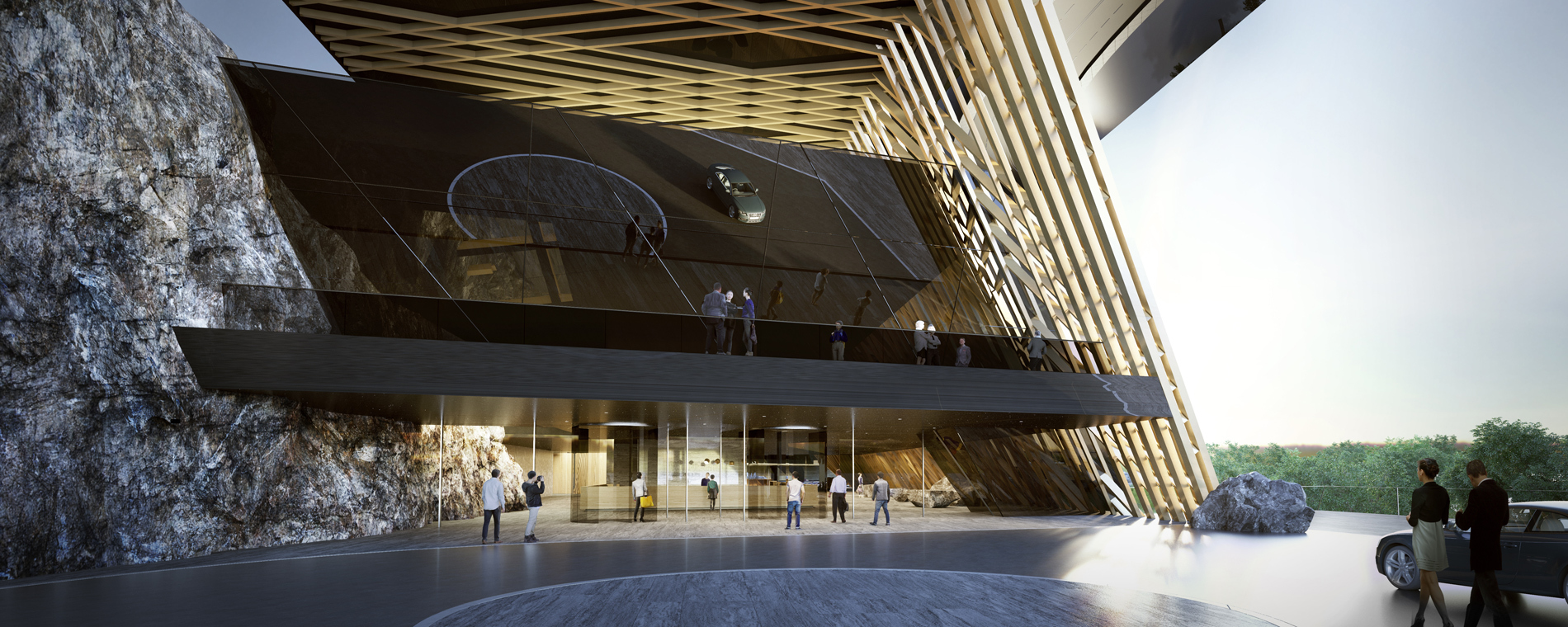
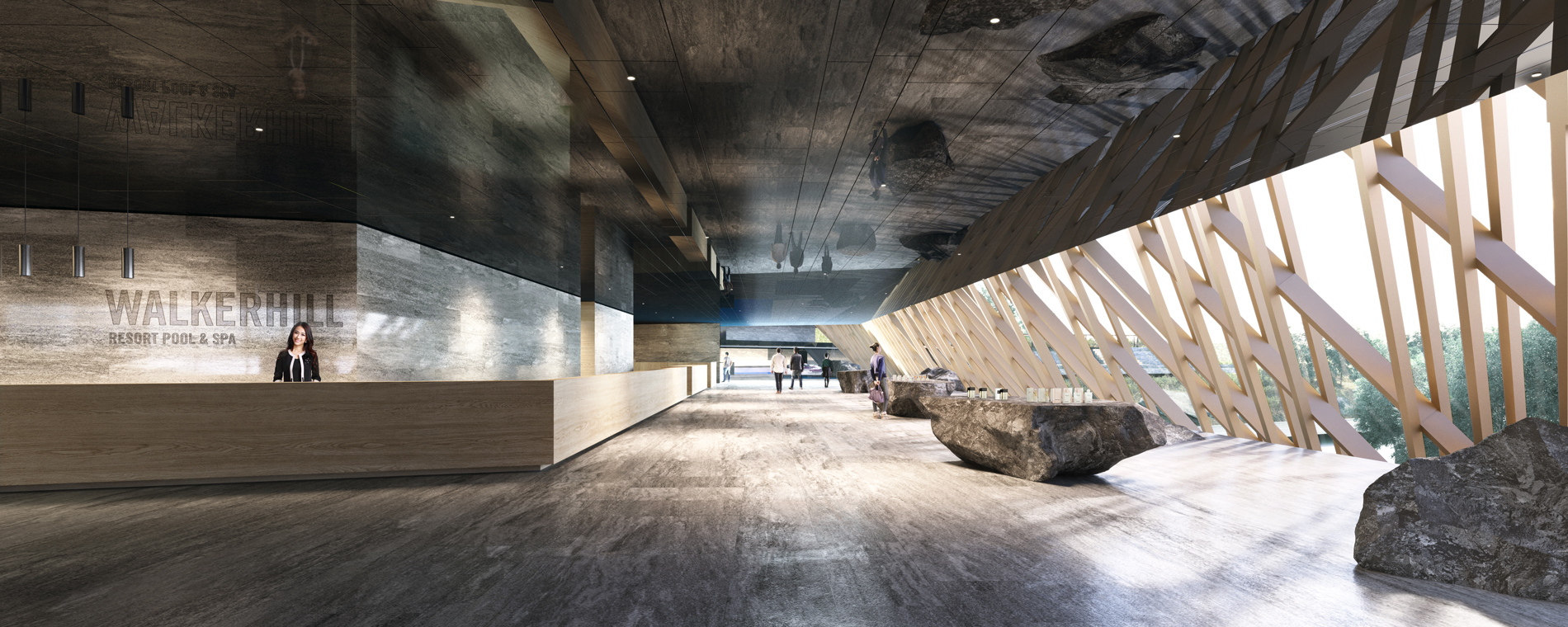
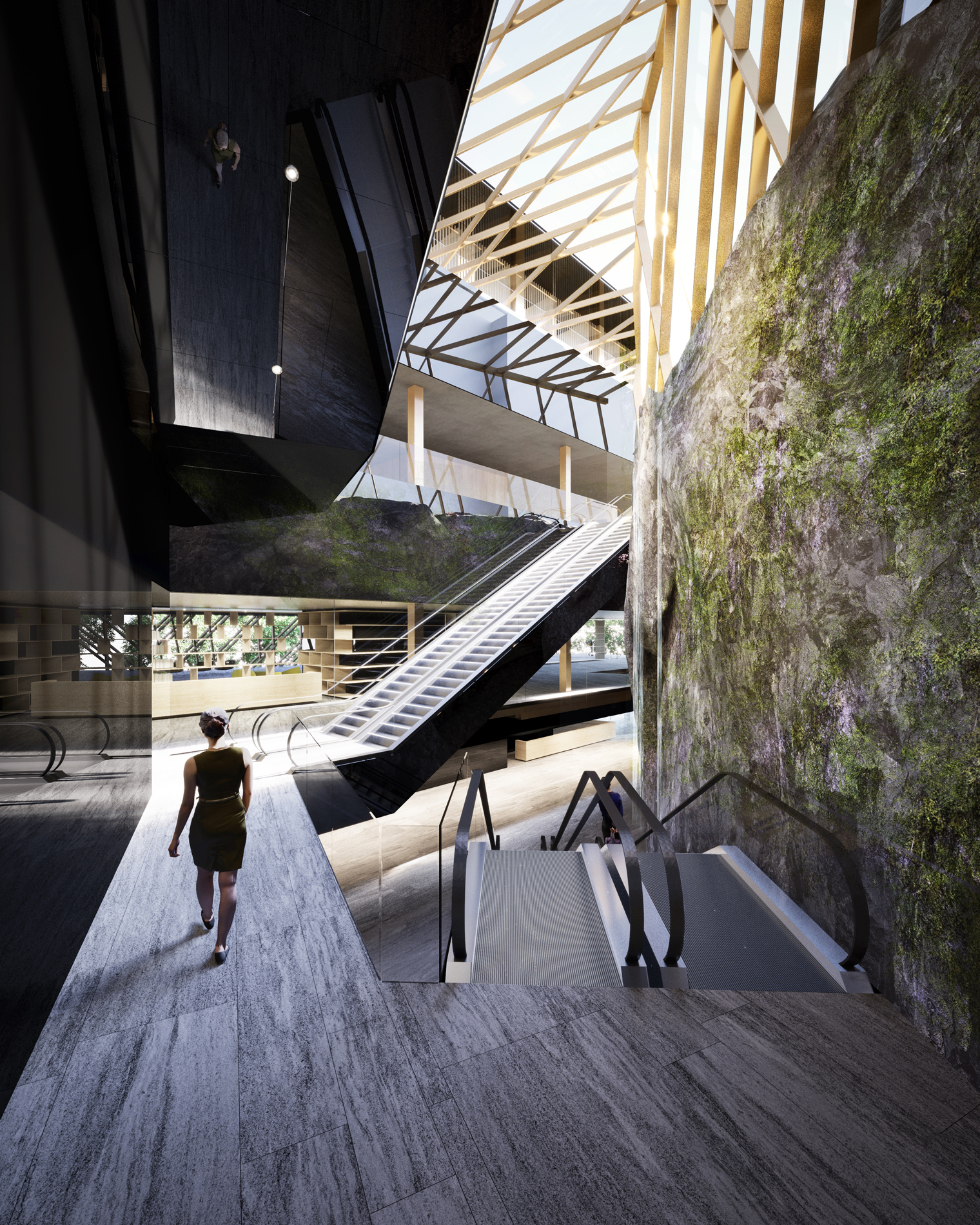
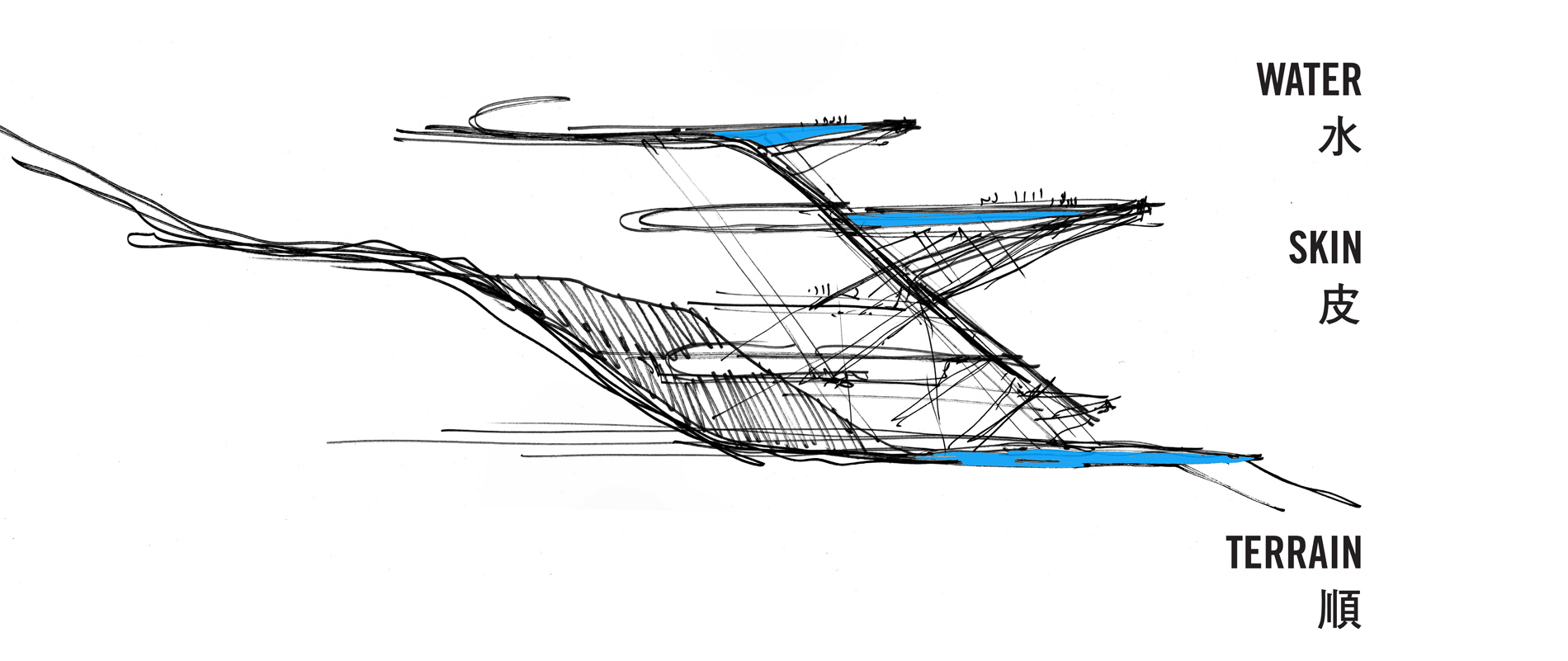
The user has the chance to pursue the contact with the exterior scene and the breathtaking views or to quest a feeling of protection and comfort.
