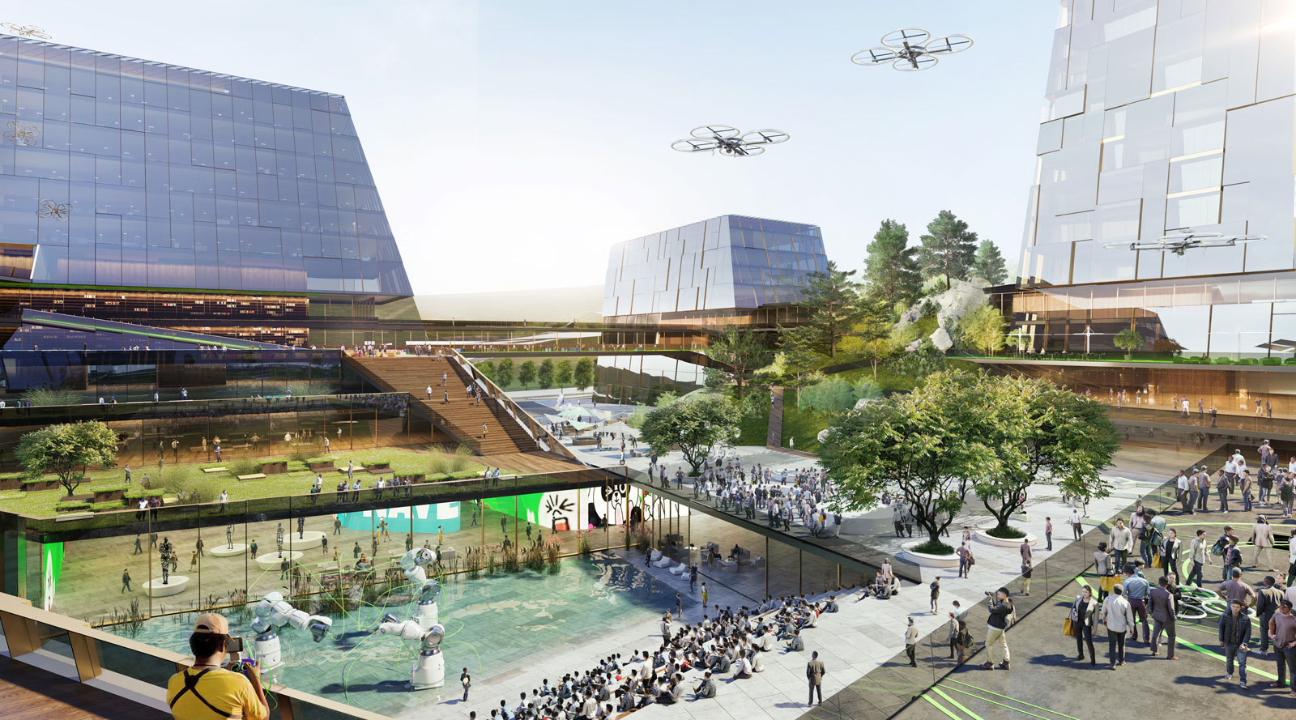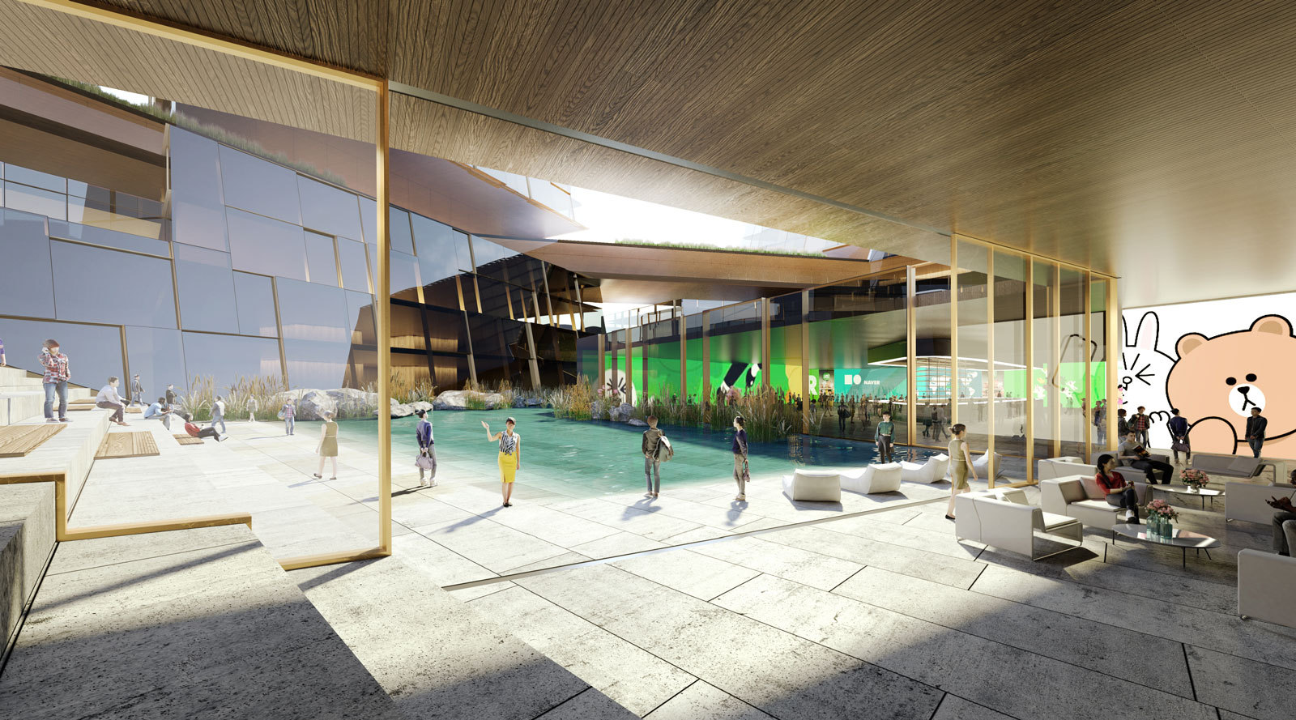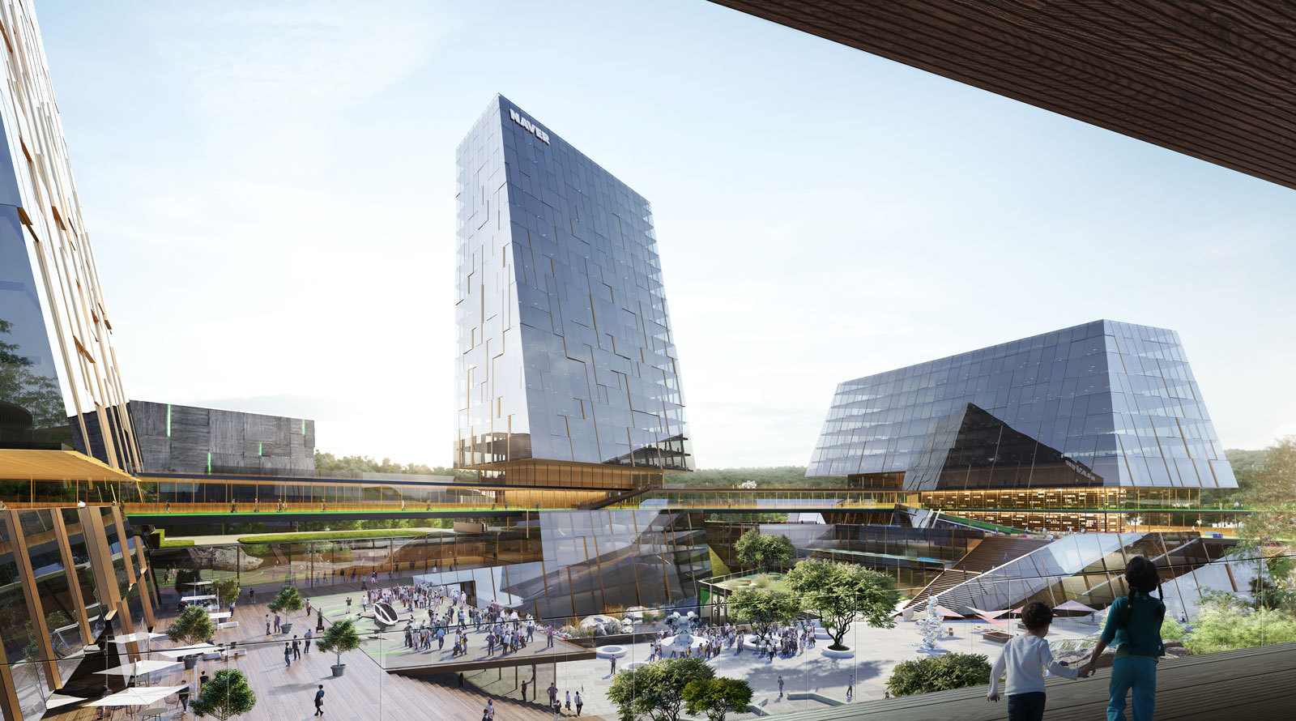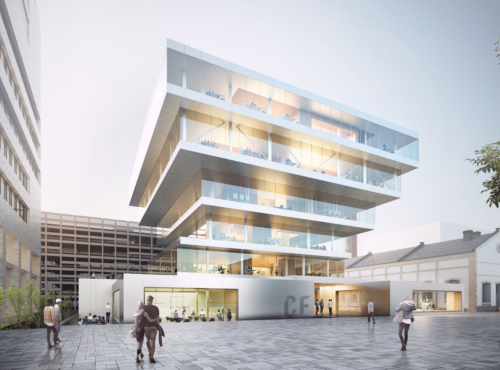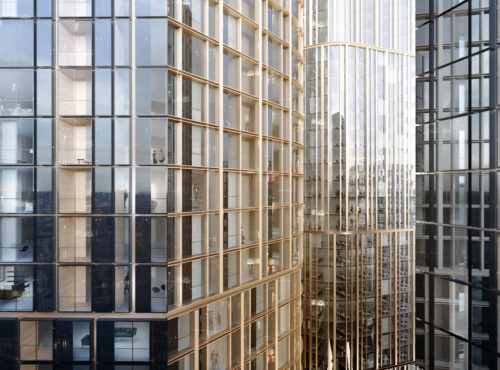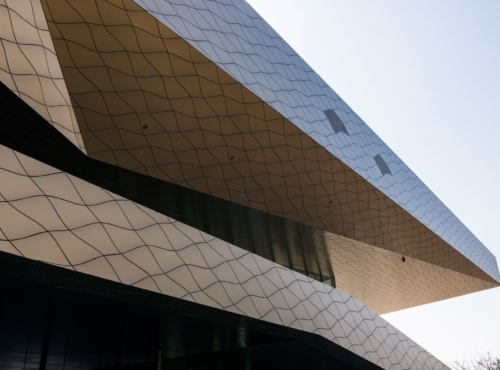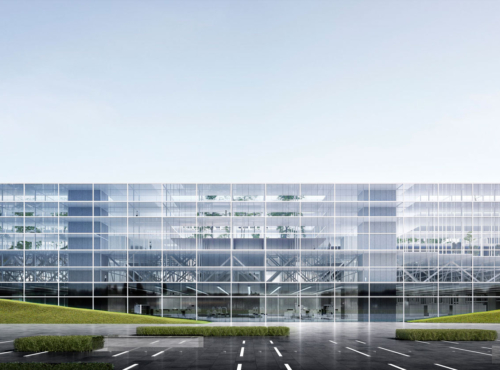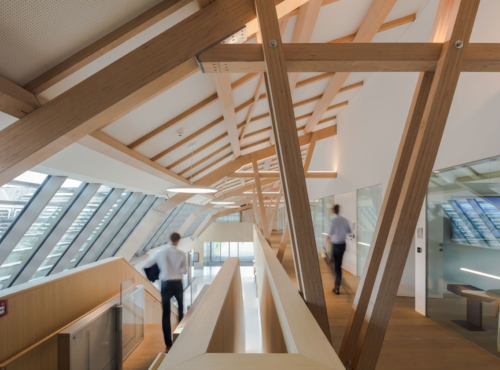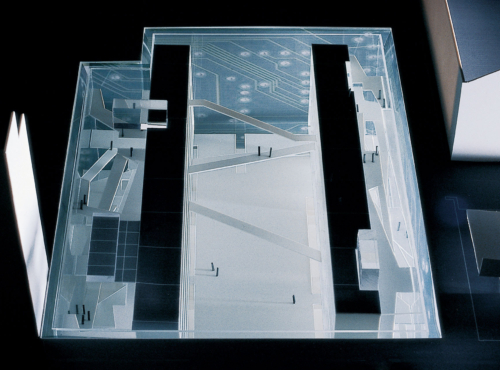South Korea
- Educational
- Office
- Urban Design
- Competition
Understanding Naver’s structure, departments, products, current and future ambitions became crucial to provide a plural infrastructure that can perform and hold the needs of the company. The answer relies on gathering these features and come up with an efficient design that envisions a multiple and lively stage for self and product development, knowledge, data sharing and human/machine interface.
But having technology as a constant background, it is vital to look closely at the perforce of the individuals. In such an enormous and impressive employee structure that resembles the size of the new Naver’s Campus, the synergy between the big scale that englobes the whole infrastructure and the smaller scale that reaches to the specific departments and goes down to the individual person, became crucial to develop a space that is gracious and intimate at the same time.
The location takes a big role in the design and concept implementation: being surrounded by a lot of green areas, a reservoir and beautiful smooth hills that flow inside the site, creating an outstanding and virtuous topography, has dictated the route the project should take. Combining technology and manmade artificial elements with nature and the site’s landscape makes the transition from scales into a stronger knot.
The building arrangement comes from the existing topography of the site, merged with the thinking of binding the different departments together, strengthening the connections between different departments or lines of product. The design evolves into a Ring Configuration that praises the link and connectivity aspects, allowing an introvert look to the campus, but at the same time exceptional views and connections to the surroundings and outside world: looking inside, as a synonym of hard work, team bounding and protection; looking out, by being able to dream and reach the future.
A generous plaza is created as a stage for multiple activities, events, performances, product launches or simple leisure activities: Naver’s square, a marketplace for ideas merged with nature, that forms an outstanding and vibrant Urban Oasis.
The main composition is divided into three simple steps: the social and public podium, that houses more common and recreational spaces; the ring, that establishes the connection between all the different areas, provides meeting, exhibition and interaction points/hubs linked by smart driving tracks; and the towers, that shorten the access into a purely private, individual, production and development-based world.
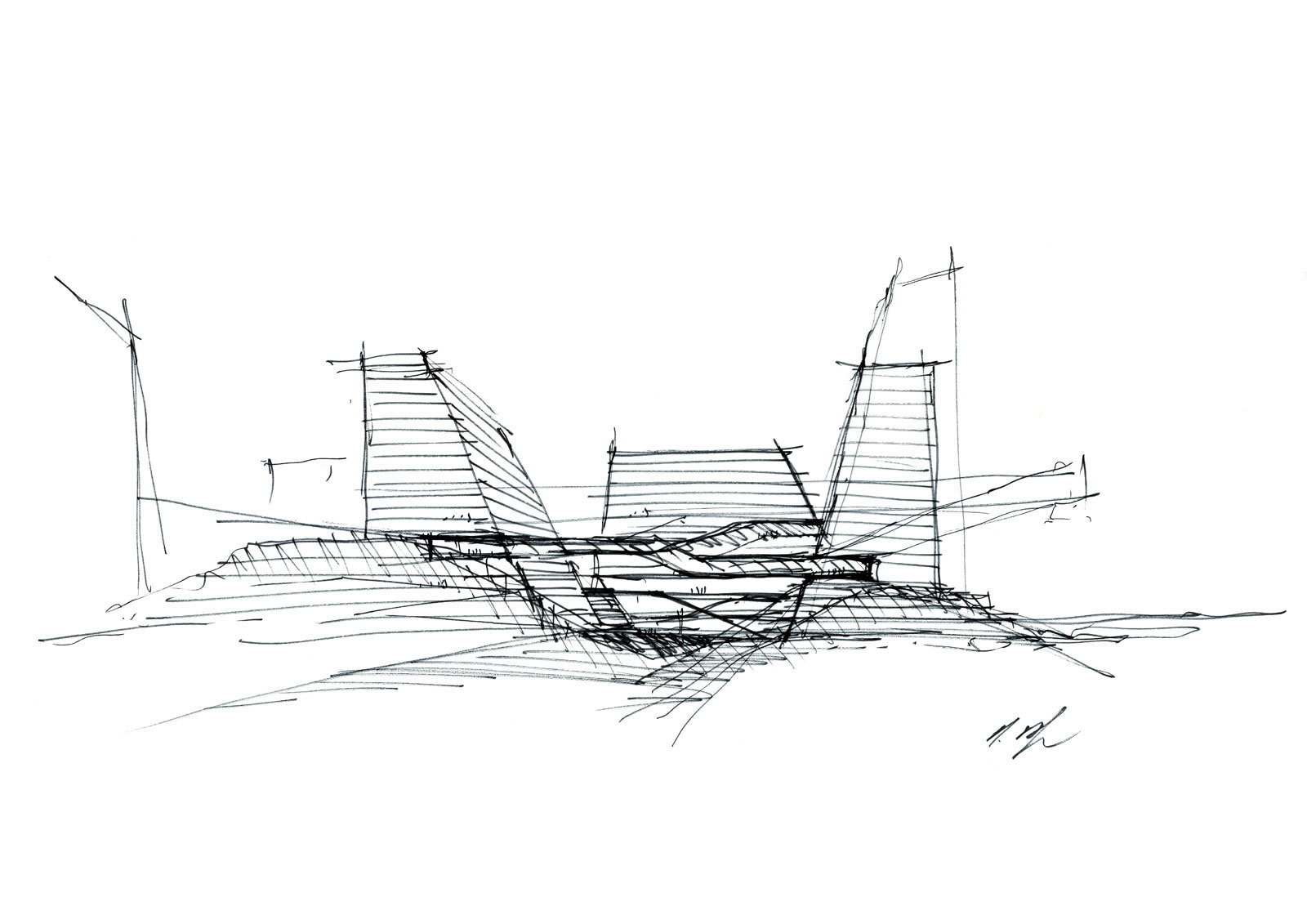
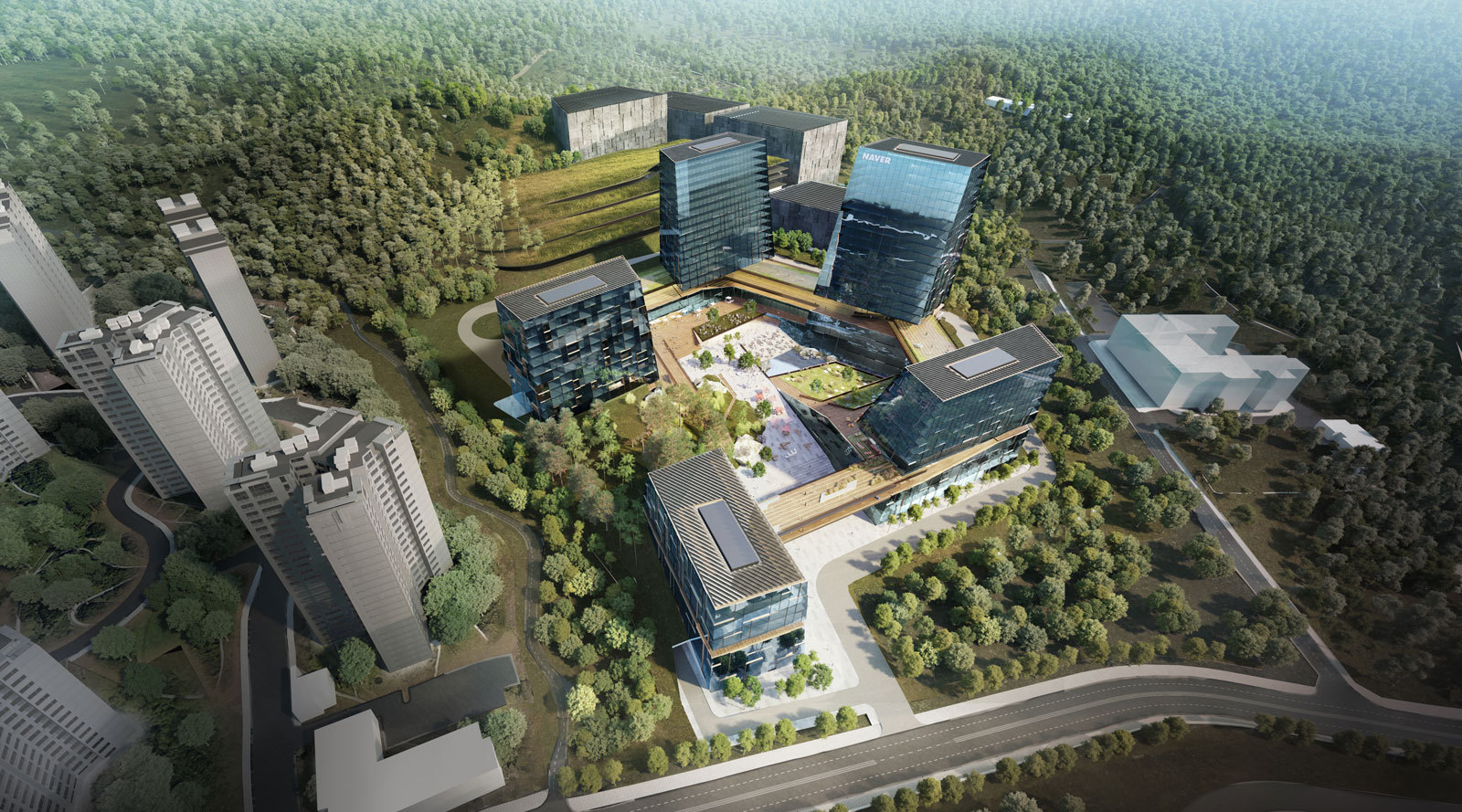
Combining technology and manmade artificial elements with nature and the site’s landscape makes the transition from scales into a stronger knot.
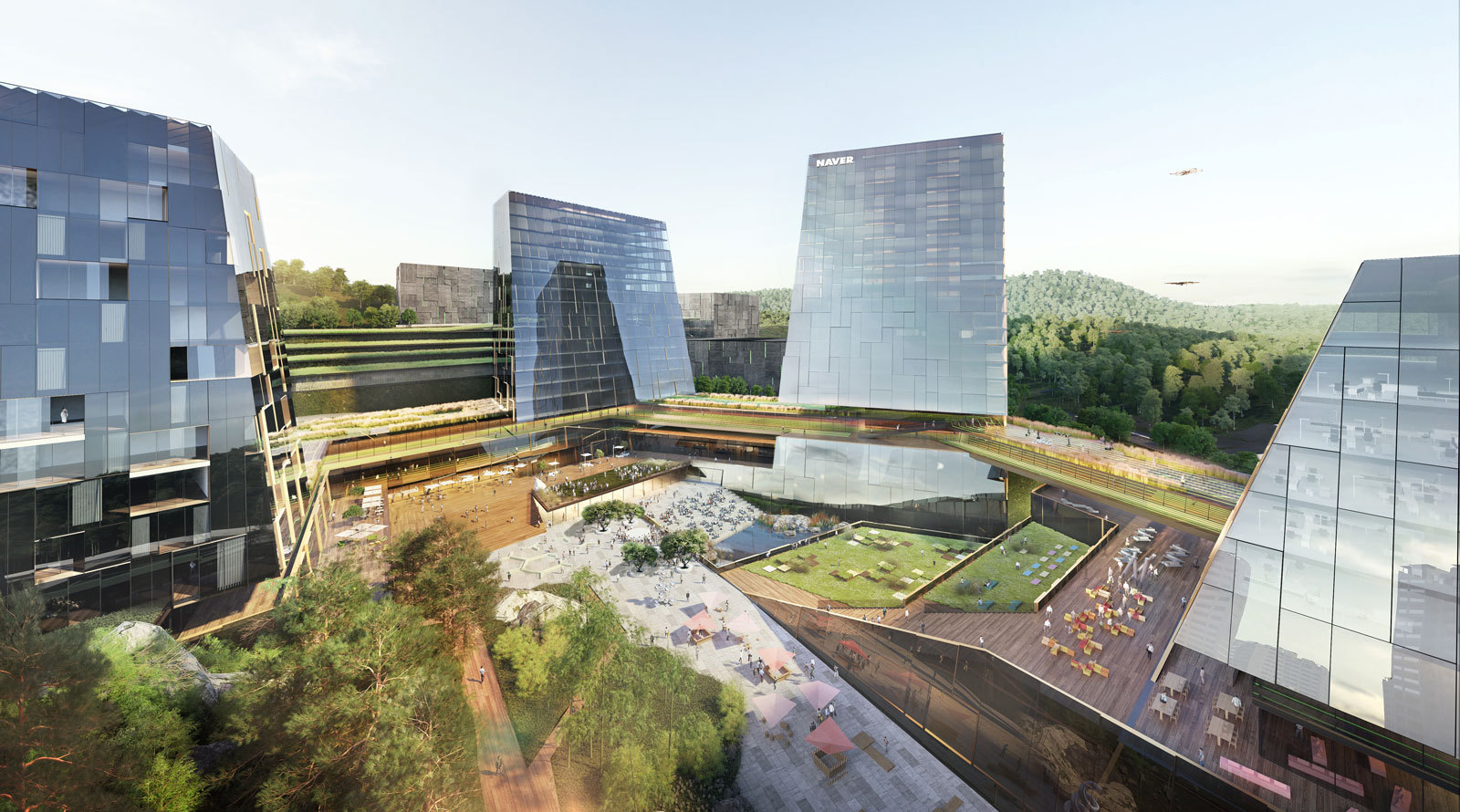
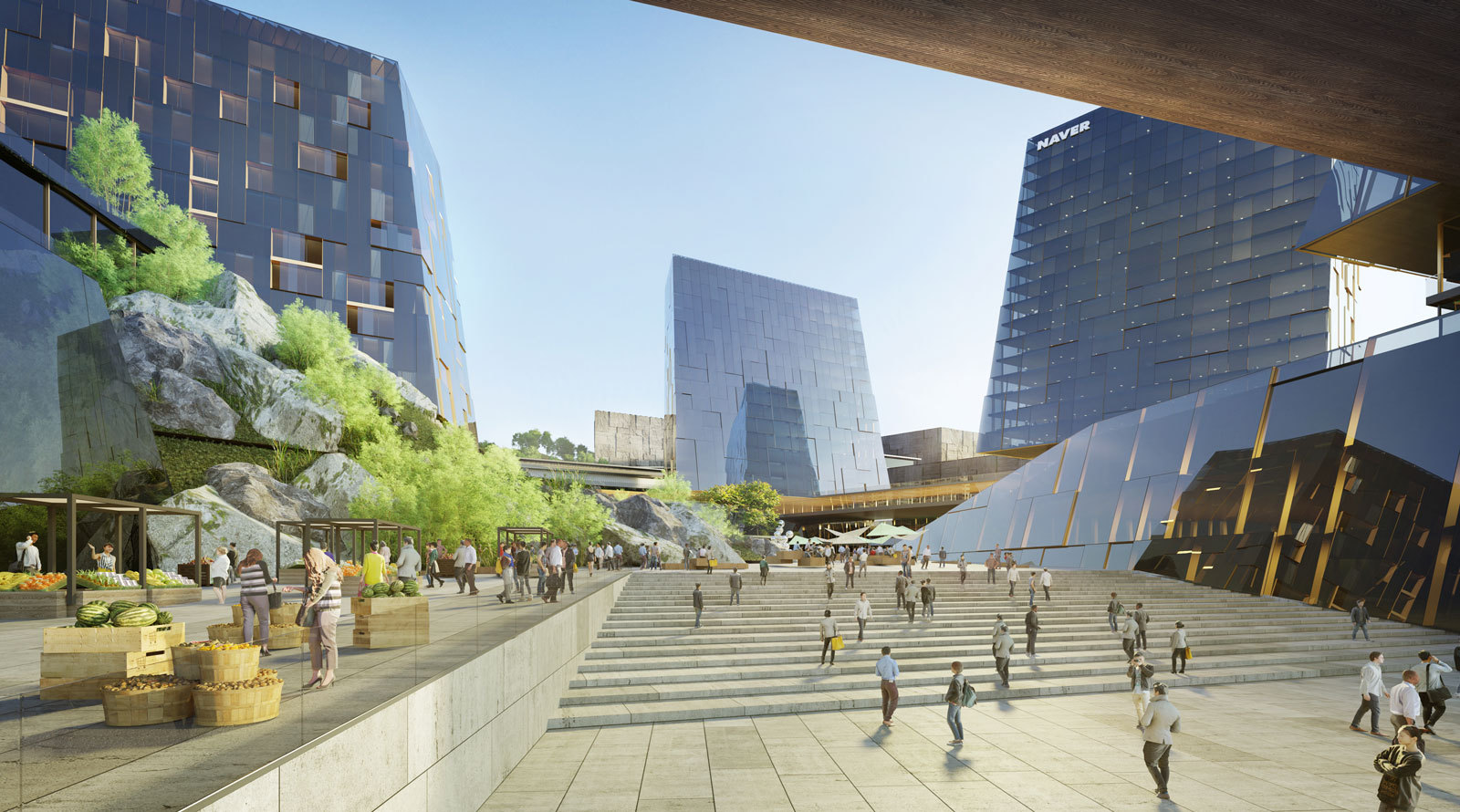
A generous plaza is created as a stage for multiple activities, events, performances, product launches or simple leisure activities: Naver’s square, a marketplace for ideas merged with nature, that forms an outstanding and vibrant Urban Oasis.
