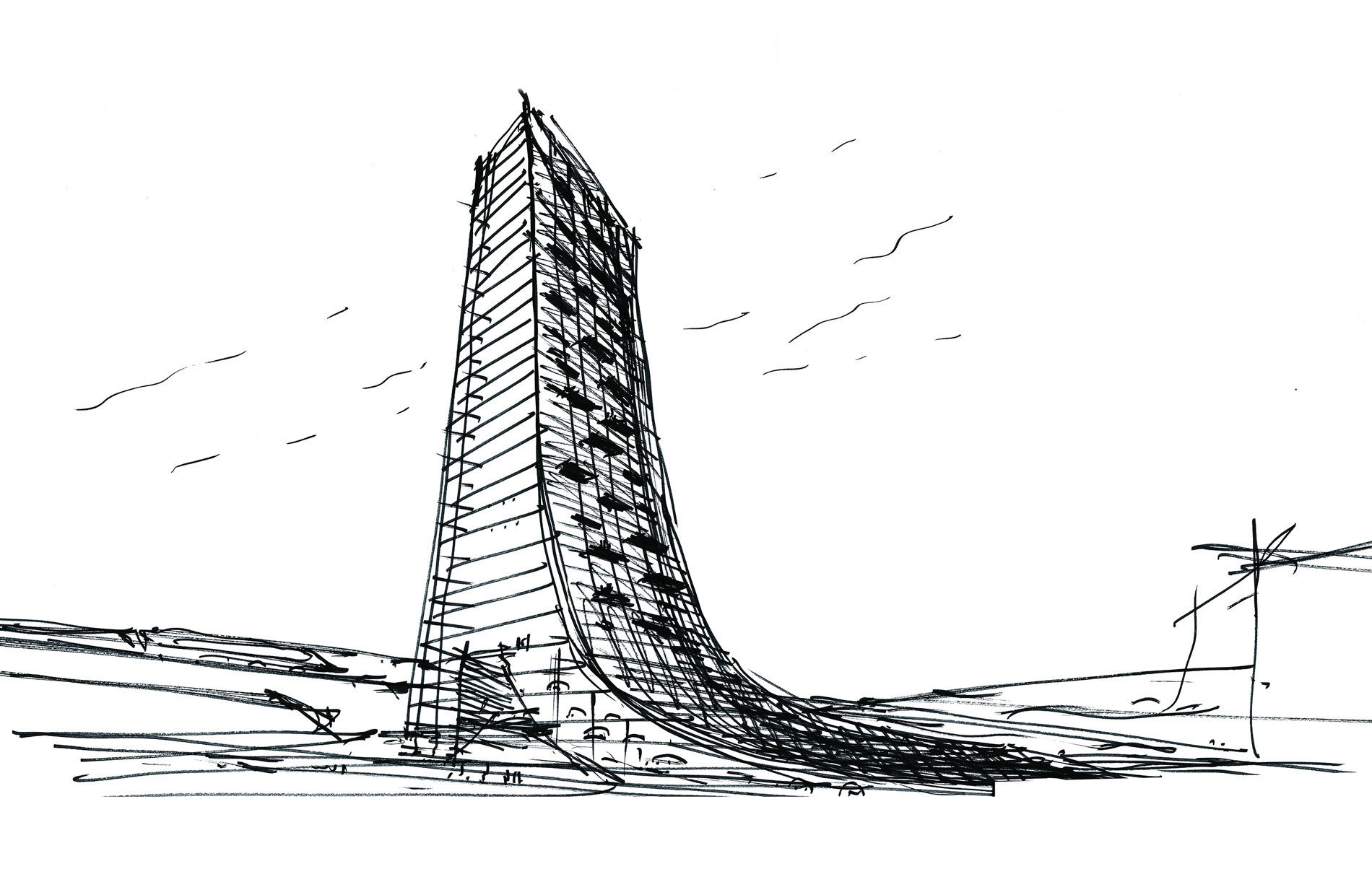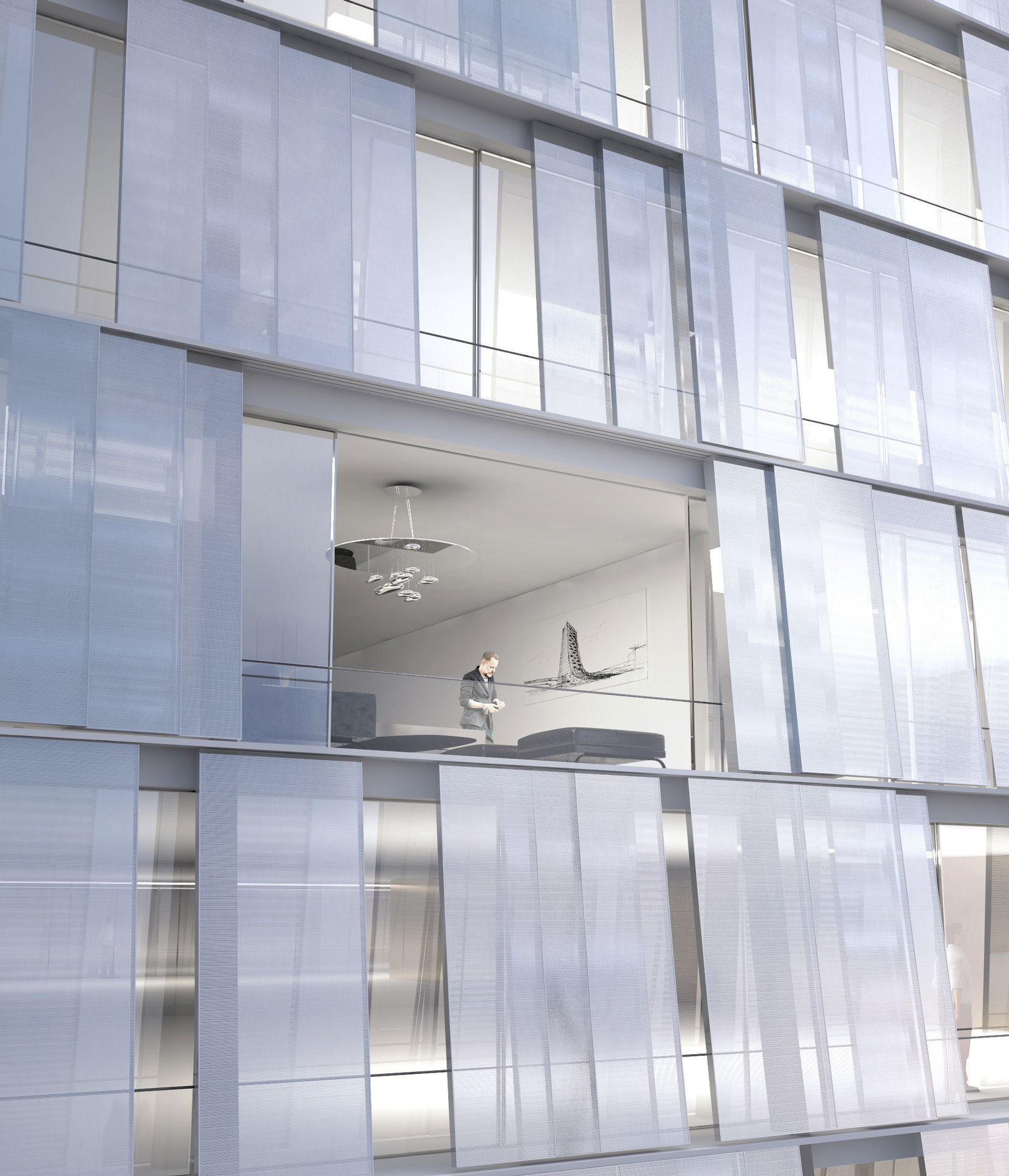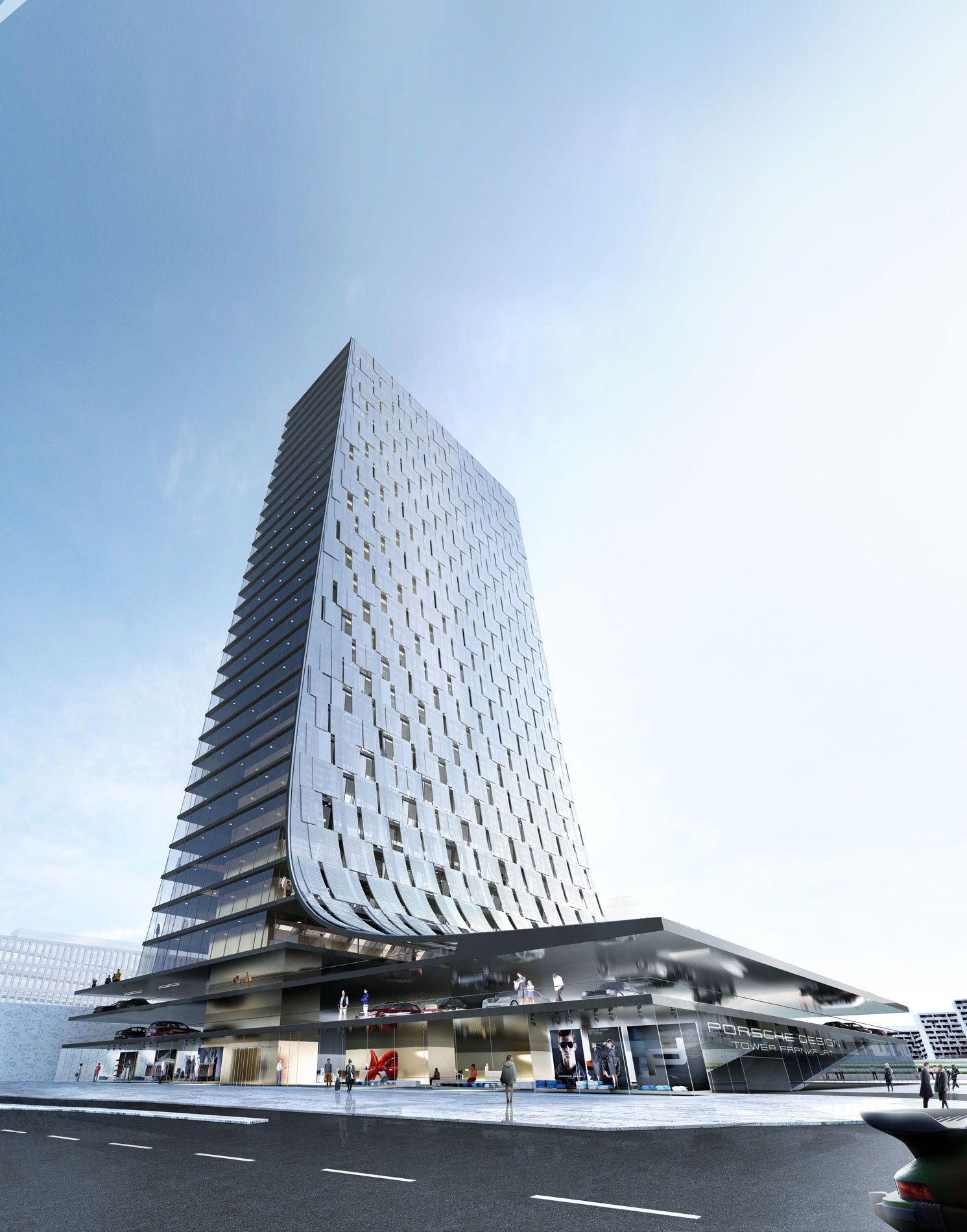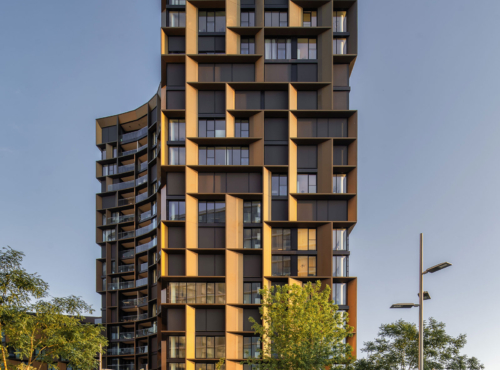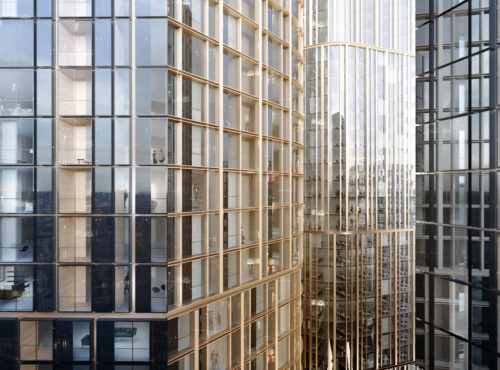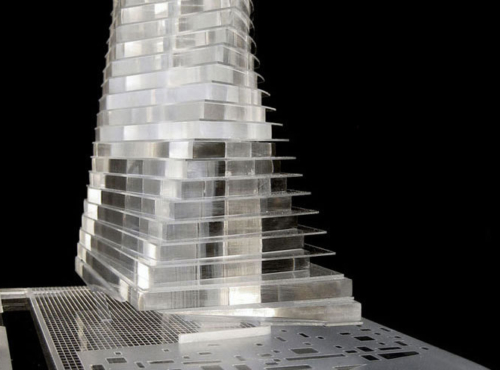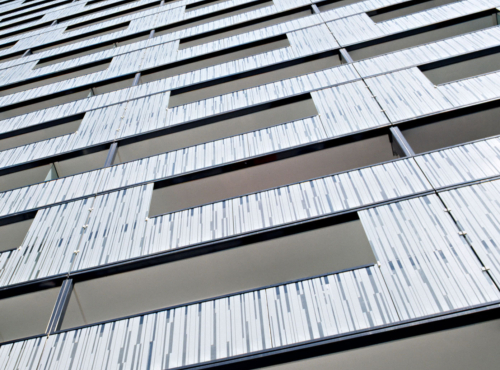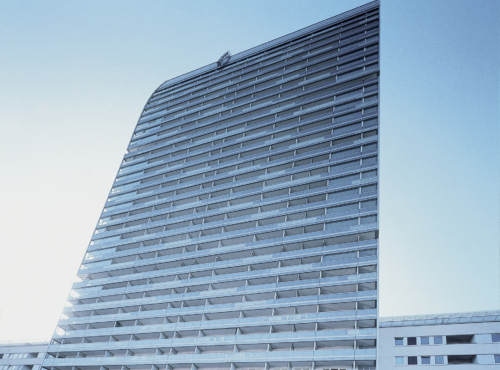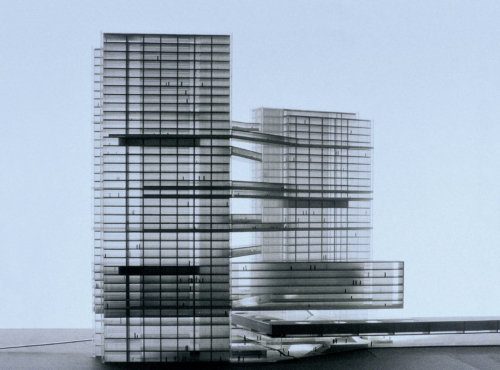Germany
- High-Rise
- Residential
- Competition
Urbanistic / architectural concept
The urban situation and the guiding architectural principle of „One Surface“ evolve naturally from the contextual circumstances as well as the inherent parameters of the task. The new Porsche Design Tower stands as a clear structure on the property; all functions are combined in one volume. The tower develops from the alignment of the layout of the Parigot district, seizes its plinth area and creates through its height a closing point for the district, an urbanistic accent.
The positioning of the 100m high tower as well as the slight retreat of the volume at the side facing the Europa Avenue results on the one hand from the requirements of the building code regarding setbacks between buildings, on the other hand such an orientation of the tower enables a direct connection to the avenue.
The new Porsche Design Tower is designed as an east / west oriented disk, which allows apartments to horizontally traverse the whole body of the building. On the east side oriented towards the railway, the double-layer façade functions simultaneously as a noise barrier and as free space allocated for sleeping and working environments. The façade opens up extensively towards the west thanks to movable sunscreen elements and thus enables a clear view of the Taunus mountain range.
All in all a building that functions optimally together with the new southern entrance to the fair area, a „beacon“ for the neighbourhood.
Address
Europaallee
Boulevard Mitte
Frankfurt
Competition
2015
Height
100 m
Number of levels
31
Number of basements
1
Project manager
Sebastian Brunke
Project team
Alejandro Carrera, Bogdan Hambasan, Michael Lohmann, Petras Vestartas
CONSULTANTS
Cost controling
Wenzel+Wenzel
Structural engineering
Bollinger + Grohmann Ingenieure
Building Services Engineering
INNIUS RR GmbH
Bulding physics
INNIUS RR GmbH
Façade
Bollinger + Grohmann Ingenieure
