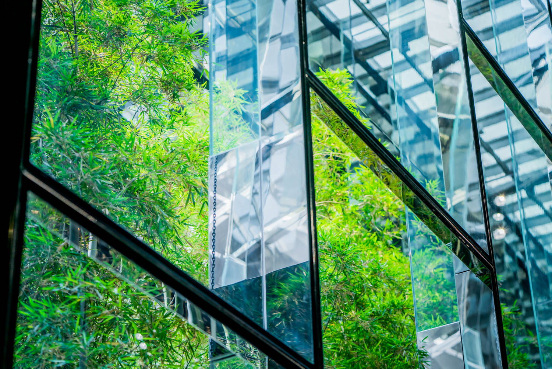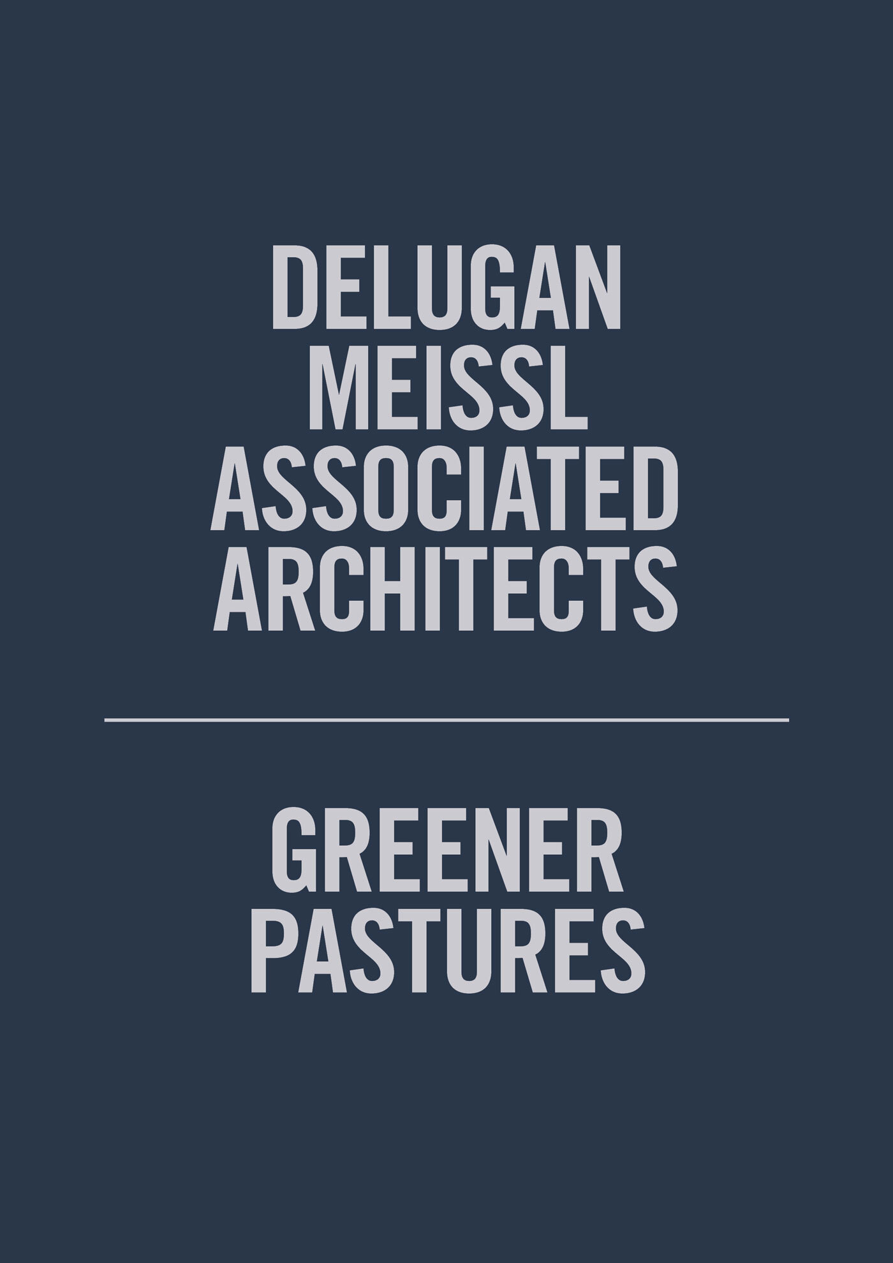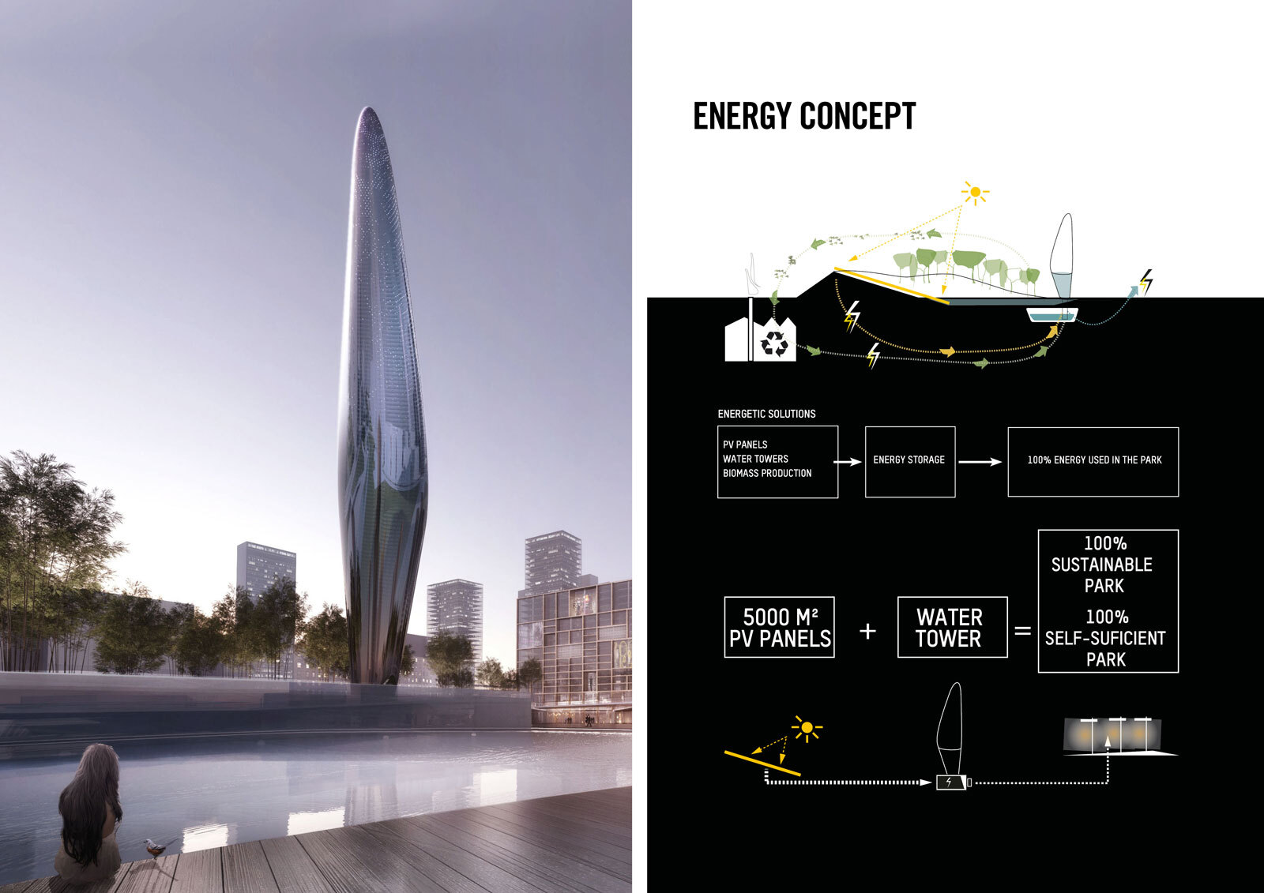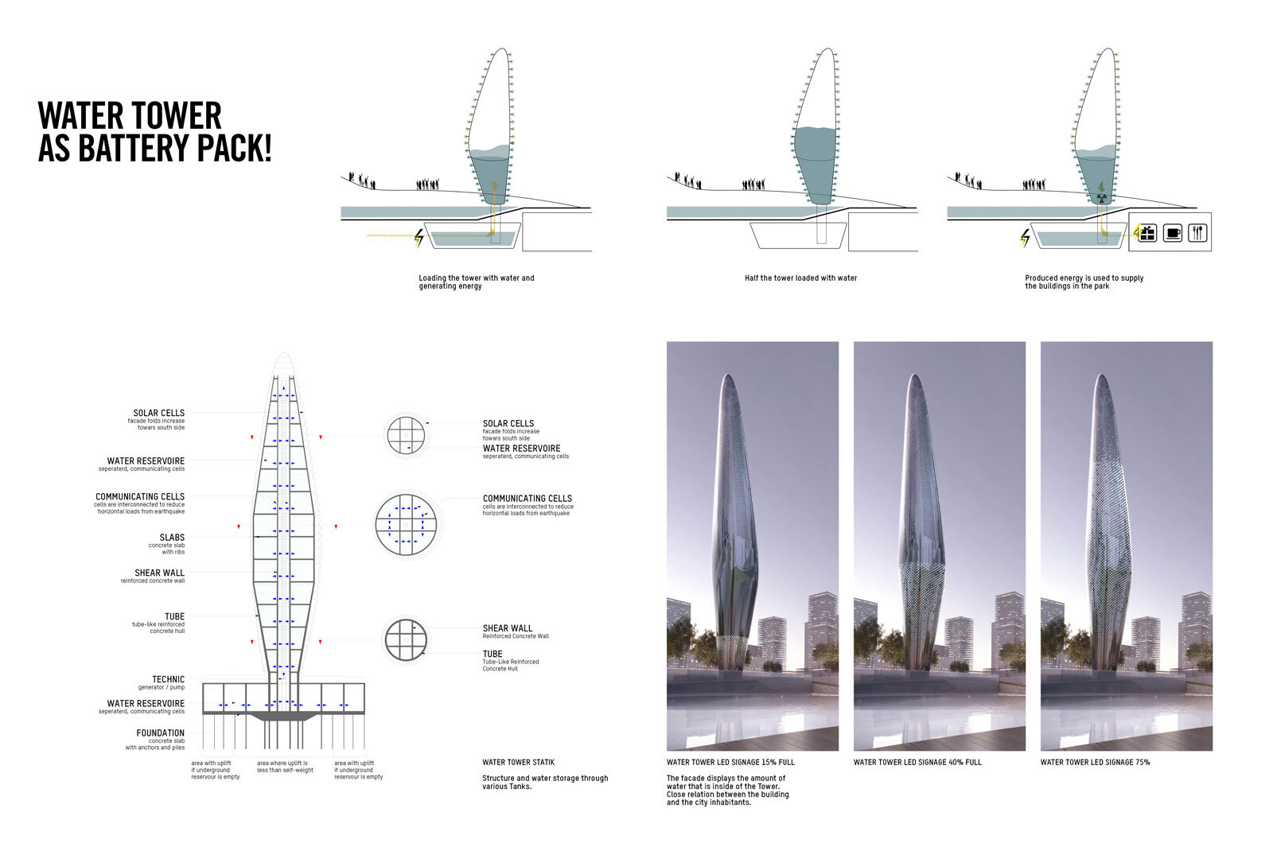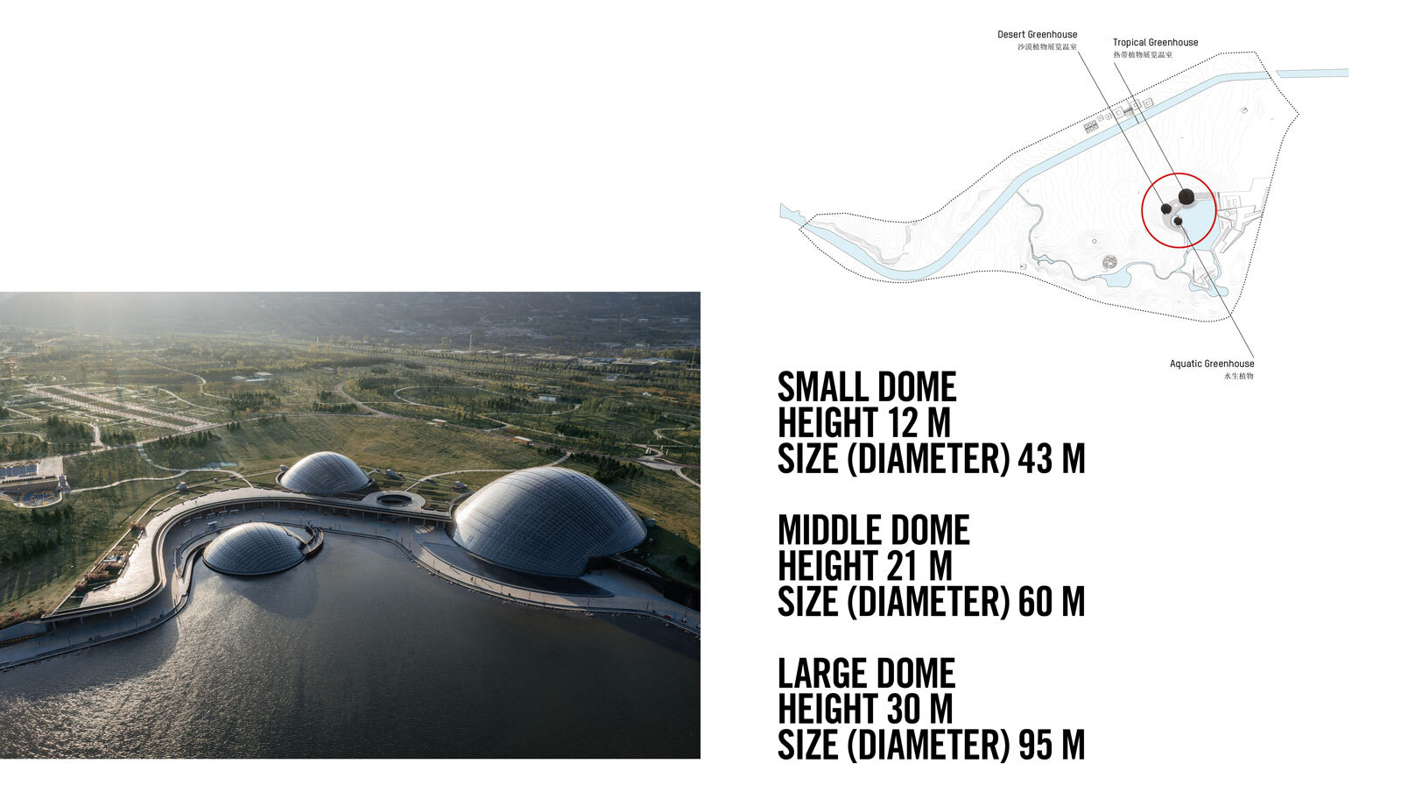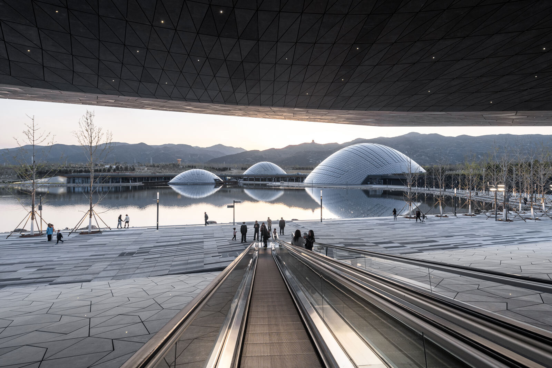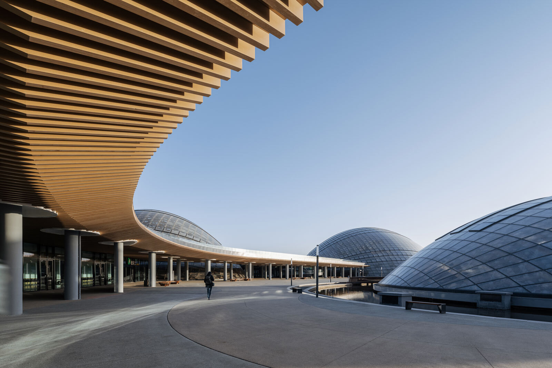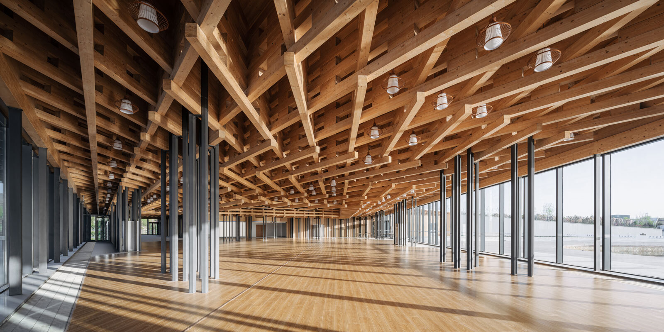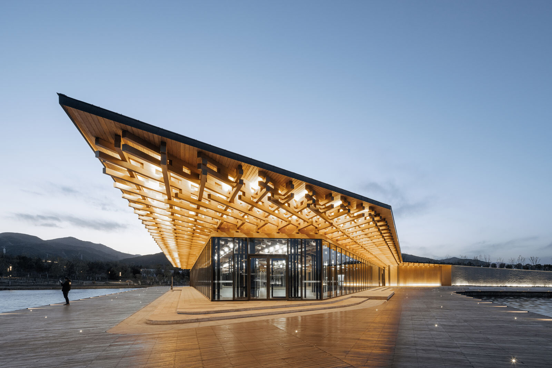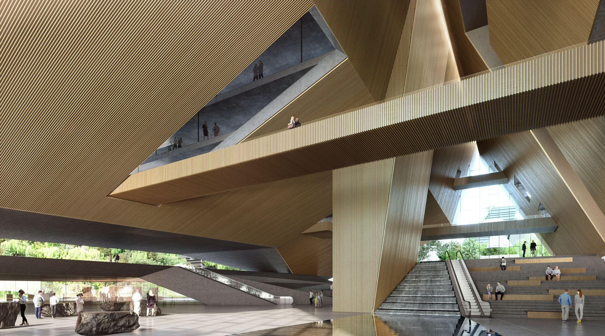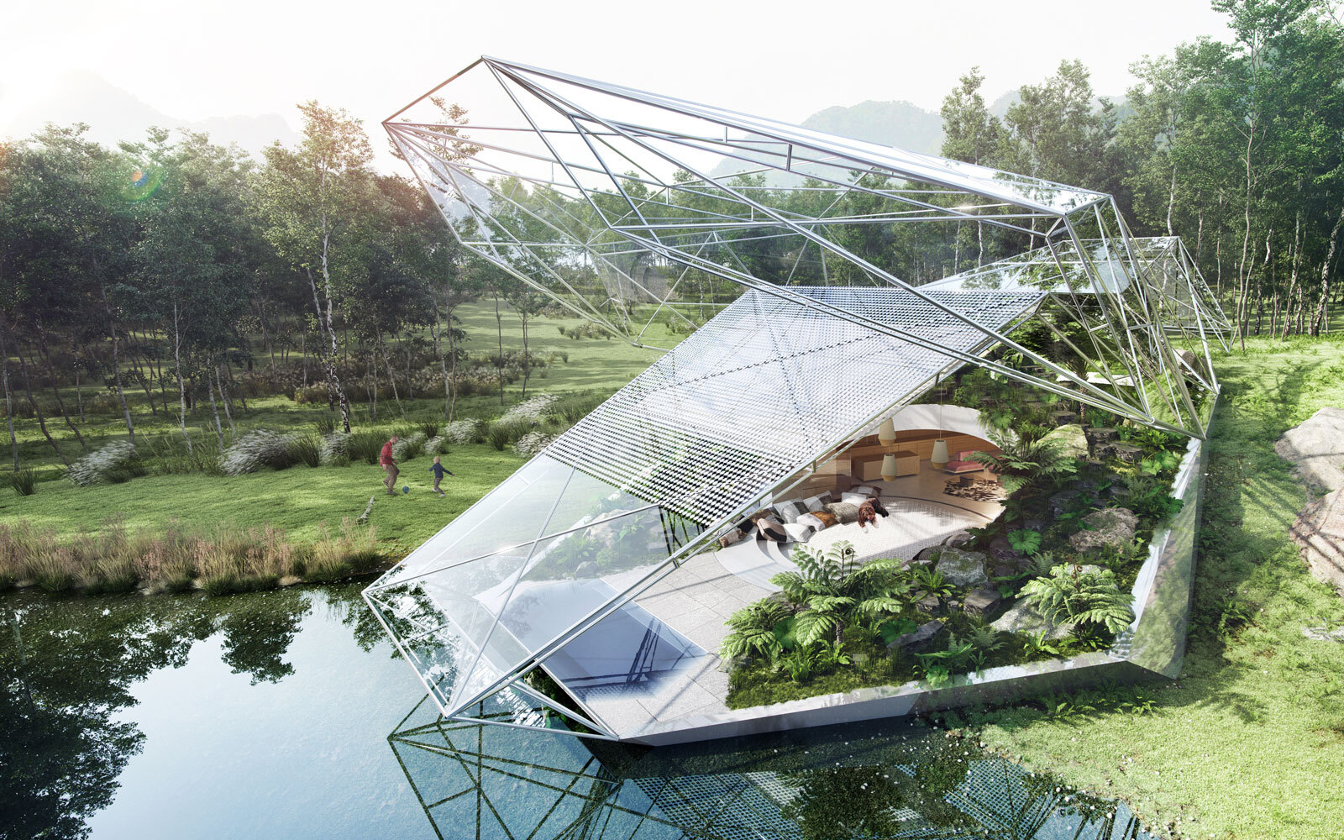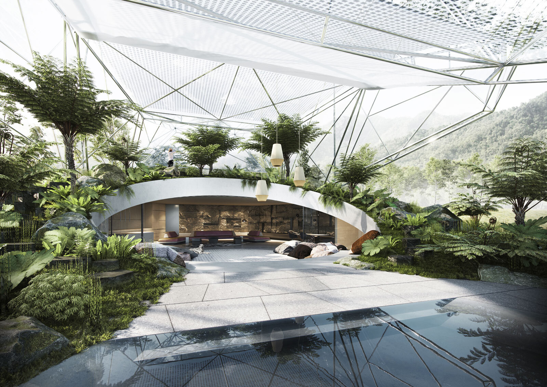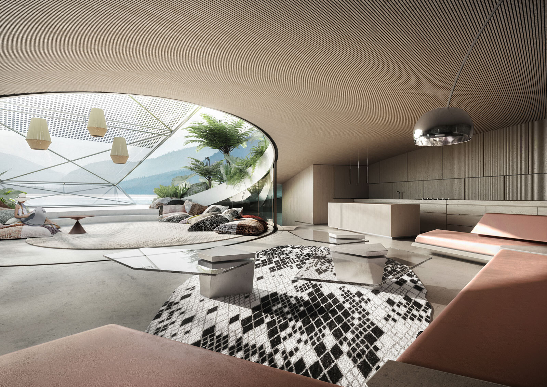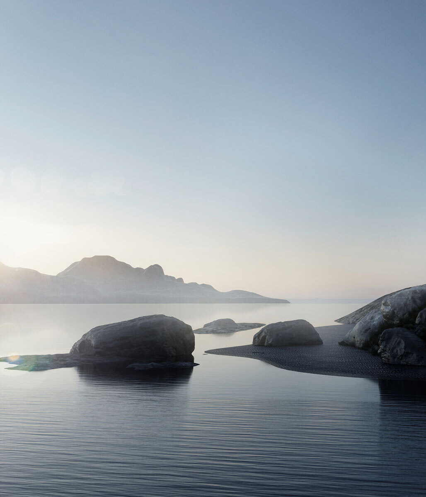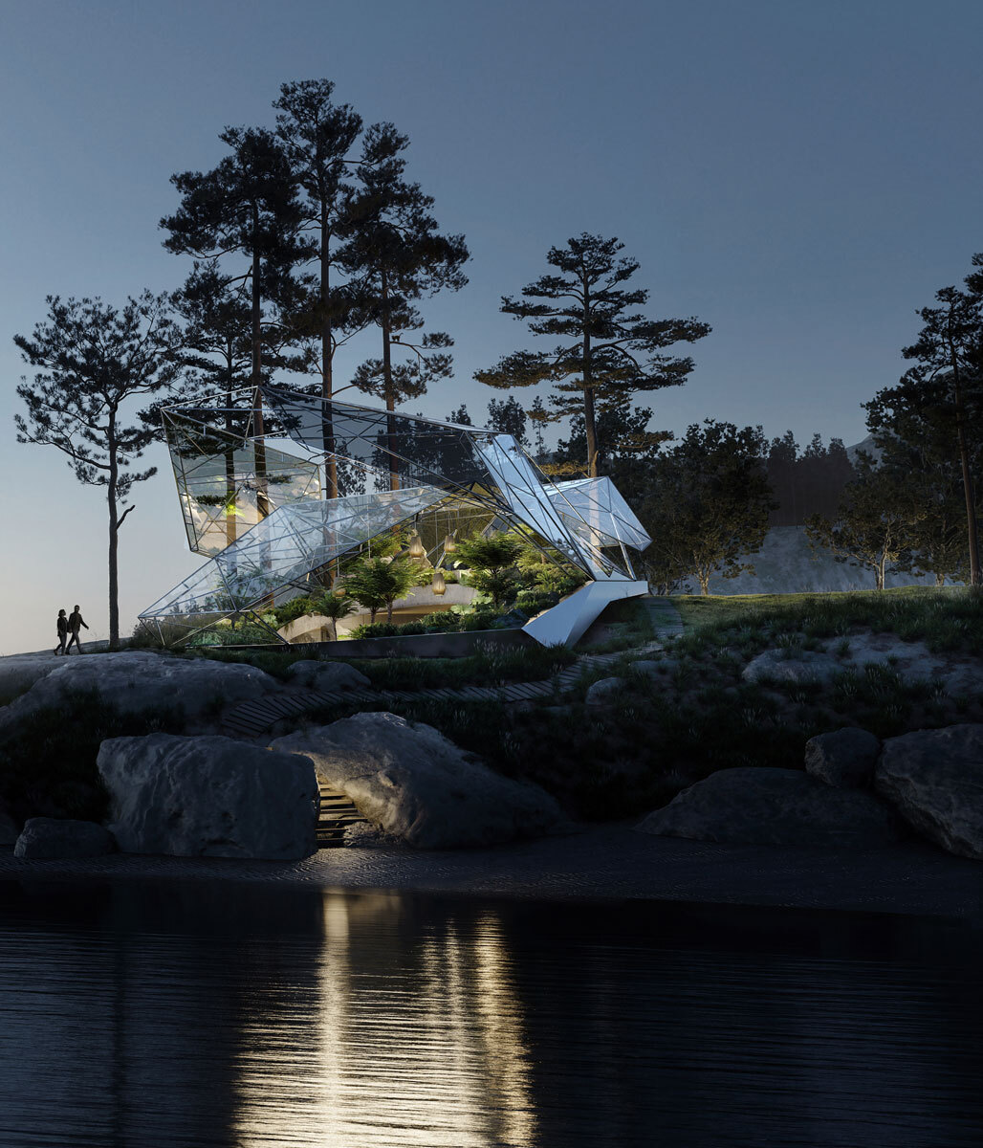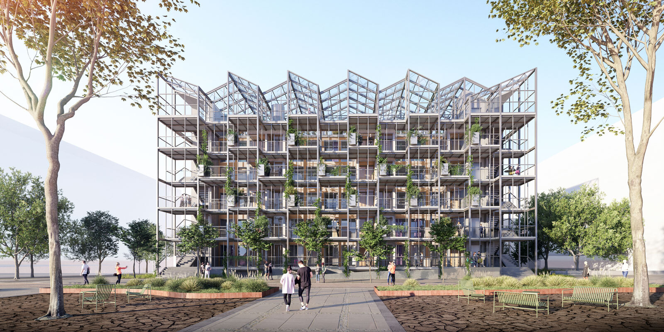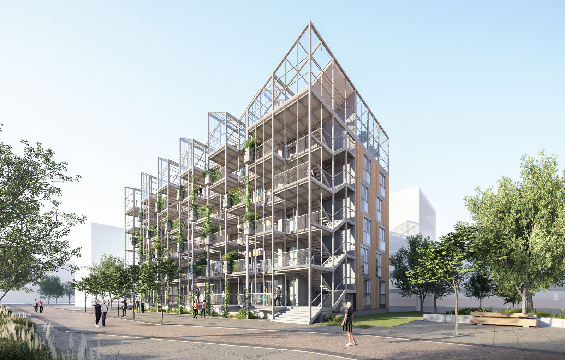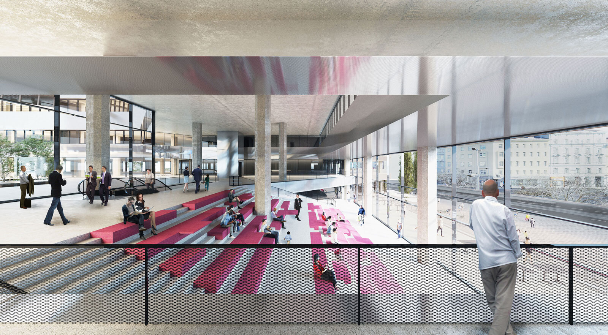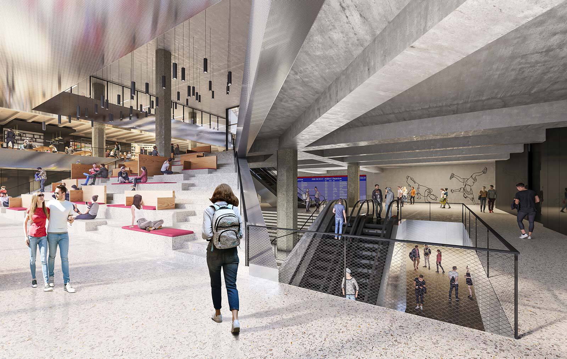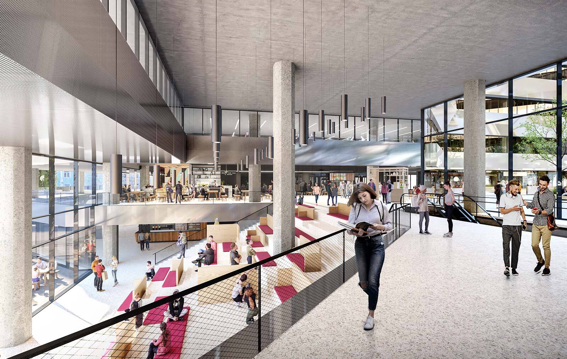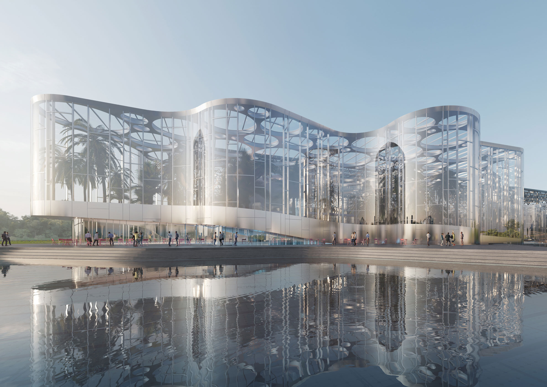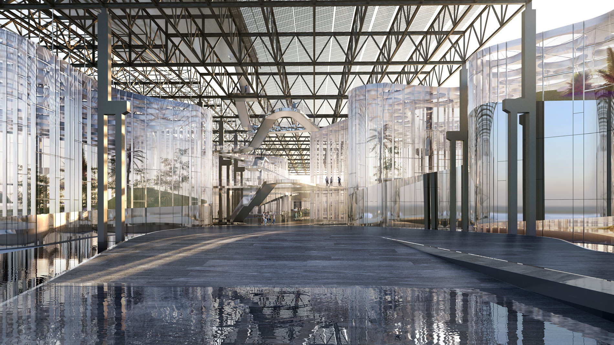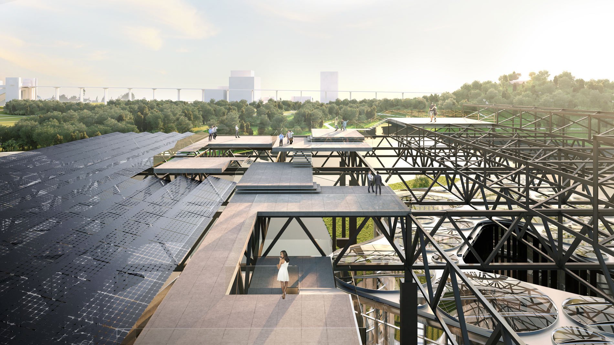Greener Pastures
The office, which was founded by Elke Delugan-Meissl and Roman Delugan in 1993, rapidly made a name for itself with projects that carefully manage the smooth transition between architecture and its surroundings in the form of concrete solutions that interpret specific contexts in special ways.
This continuous process of investigation has led to productive collaborations with landscape designers, who have developed a natural counterpart to this permeability of the built fabric. Many of the sensibilities and aspirations that are associated with the issue of landscape in all its natural, urban and imaginative dimensions – and which now appear axiomatic in the light of today’s debate and current demands for more greenery in the urban realm – were anticipated in the work of DMAA at a relatively early stage.
The works selected for this portfolio as exemplary illustrations of this issue seek to highlight those detailed aspects of this development process that provide a common thread between all these projects, despite their wide typological and dimensional differences.
The special content brochure GREENER PASTURES contains a series of projects that exemplify DMAA’s approach toward the hybrid realities of the built and natural environment.
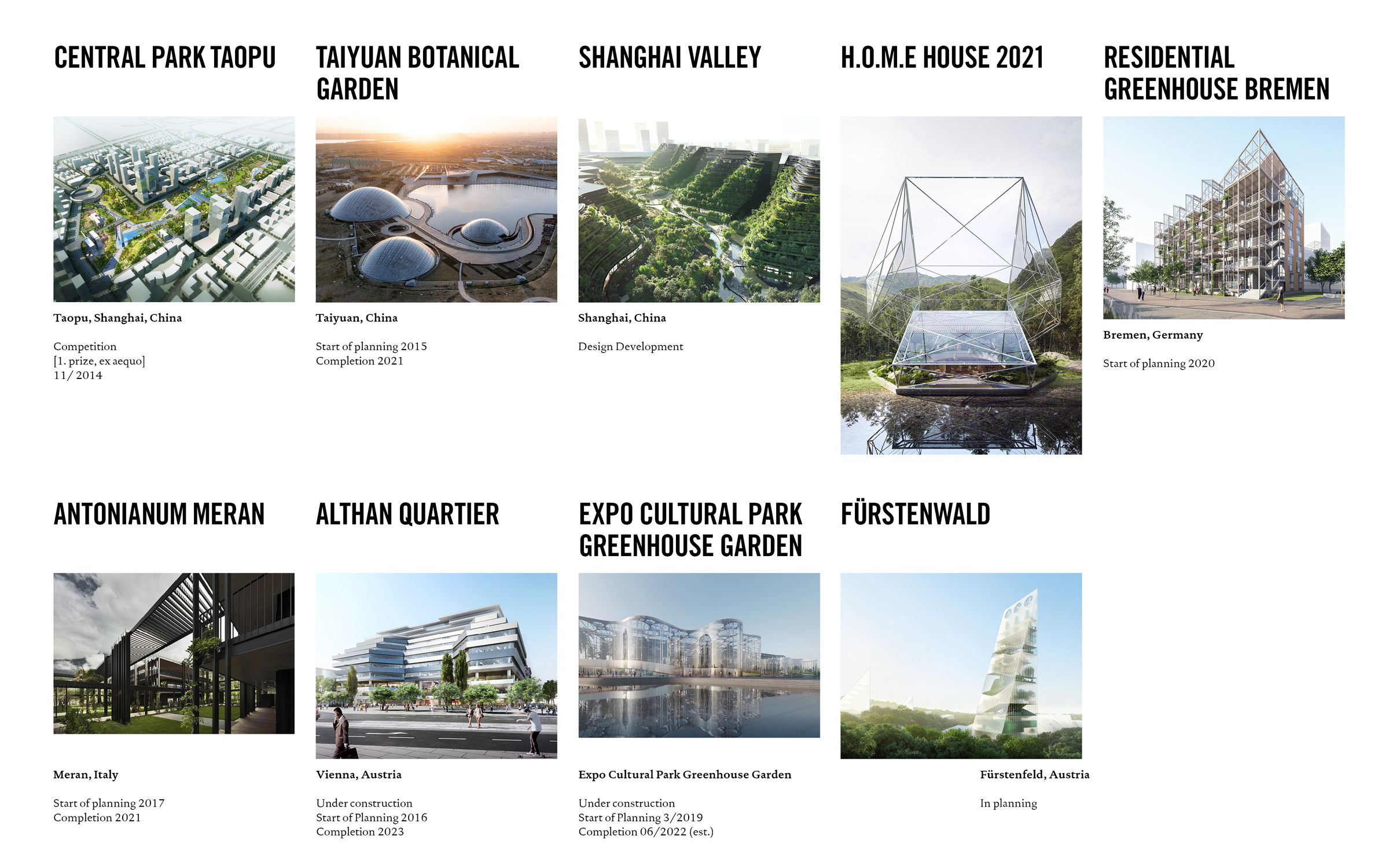
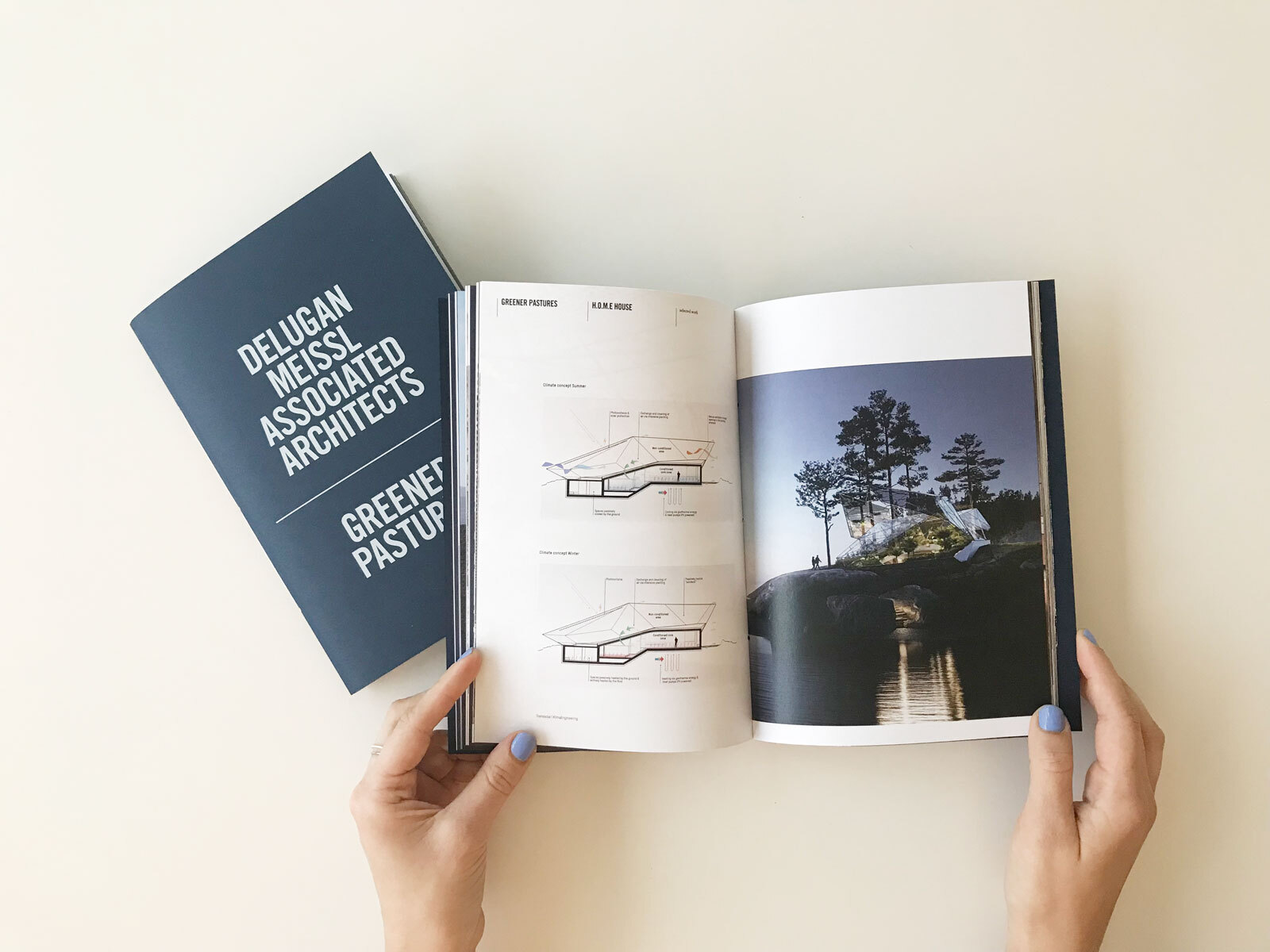
Printed by Druckerei Robitschek
If you are interested in the brochure, please contact communication@dmaa.at
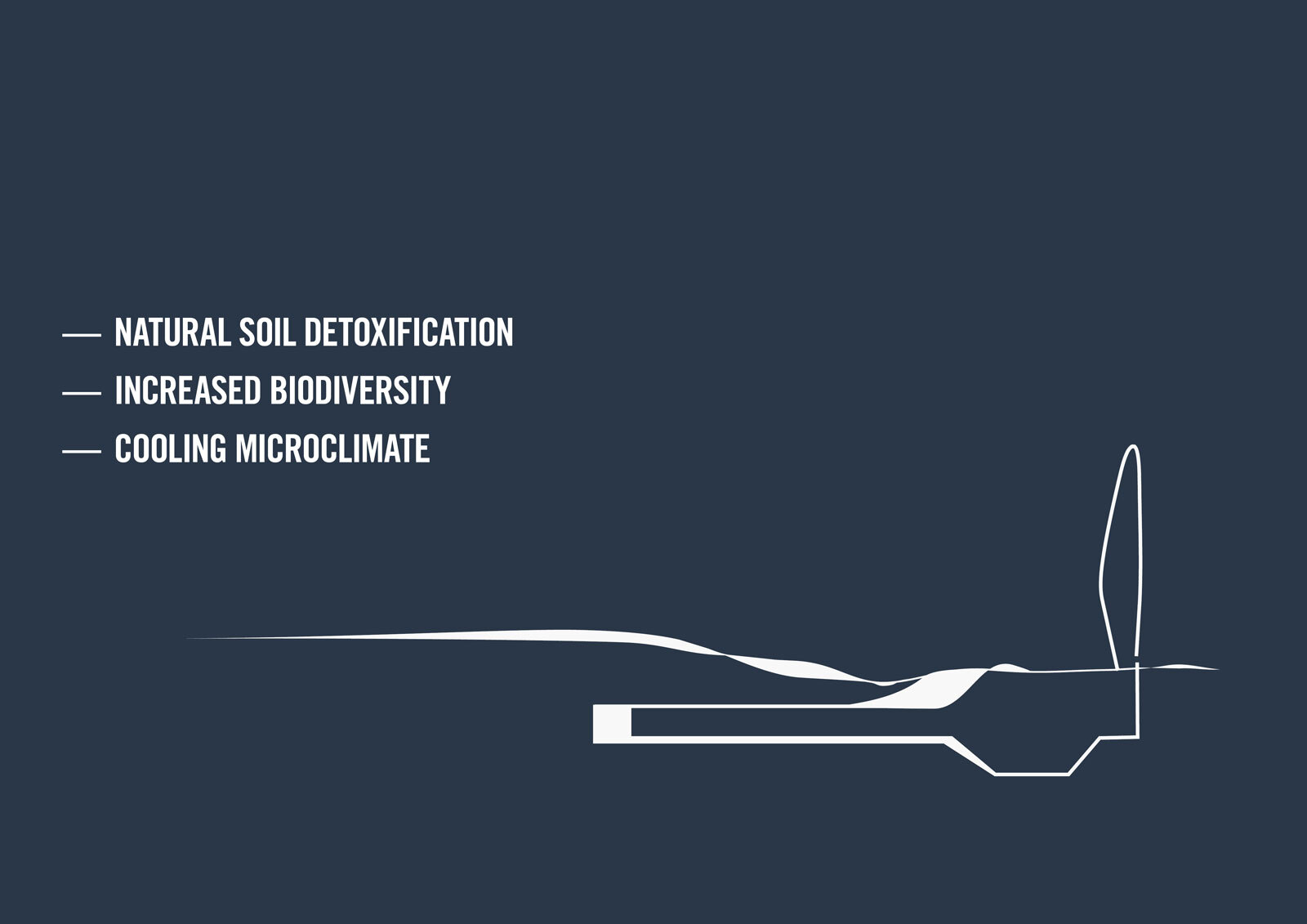
Central Park Taopu
DMAA has been working for several years on a diverse range of projects in China, the first of which resulted from an enquiry by the German landscape designers Valentien & Valentien in 2015. As landscape architecture traditionally enjoys a much higher status in China than building, it was no surprise that the joint competition entry that emerged from this enquiry addressed the transformation of a derelict industrial site in the heart of Shanghai into a high-quality local recreation zone.
The starting point for DMAA’s project included not only a freshly vacated site, on which the ground and the groundwater were contaminated, but also air pollution levels and a municipal waste management system that required improvement. As a result, DMAA decided to design the project as an ‘exhibition park’ that would highlight the decontamination of the ground and the groundwater by showpiecing the plant-based methods for carrying out this process and developing special water towers, equipped with PV modules, that were capable of not only supplying the entire district with drinking water at times of peak demand, but also delivering the electricity required for refilling the resulting water tanks. Alongside these aspects of the ecological repair of the city, the programme also proposed the creation of a science park and a concert hall, which interact with the landscape in very special ways and can be seen as models of a proactive public relations approach that seeks to engrain the importance of urban green space in the public consciousness.
The solution highlighted two aspects that apply to – and make a major contribution to the special appeal of – all of DMAA’s projects in China.
The first is the fact that the large land reserves in China’s cities that are freed up by the exodus of industrial facilities are almost always remodelled as high-quality green space in otherwise high-density central locations. In other words, an awareness that is beginning to prevail in Europe – of the importance of creating large amounts of publically accessible green space and leisure areas as a means of countering global warming – is already accepted practice in China.
Secondly, due to these first positive project experiences, DMAA is increasingly being invited to become involved in projects which, while their scale means that comparisons with European projects can only be of limited value, invariably combine the design of high-quality public green space with the creation of additional cultural or leisure uses. Alongside general recreational qualities, great emphasis is also placed on cultural and spiritual aspects and on the realisation of a built infrastructure that is rooted in nature and seeks to make this nature, in all its many forms, tangible for the mass of the population.
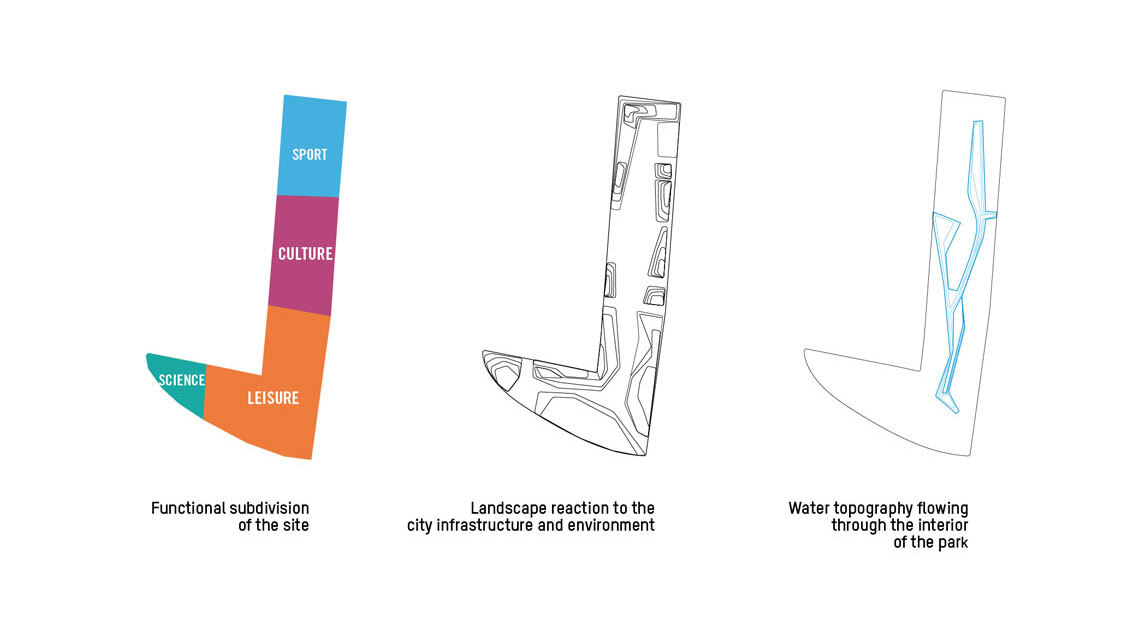
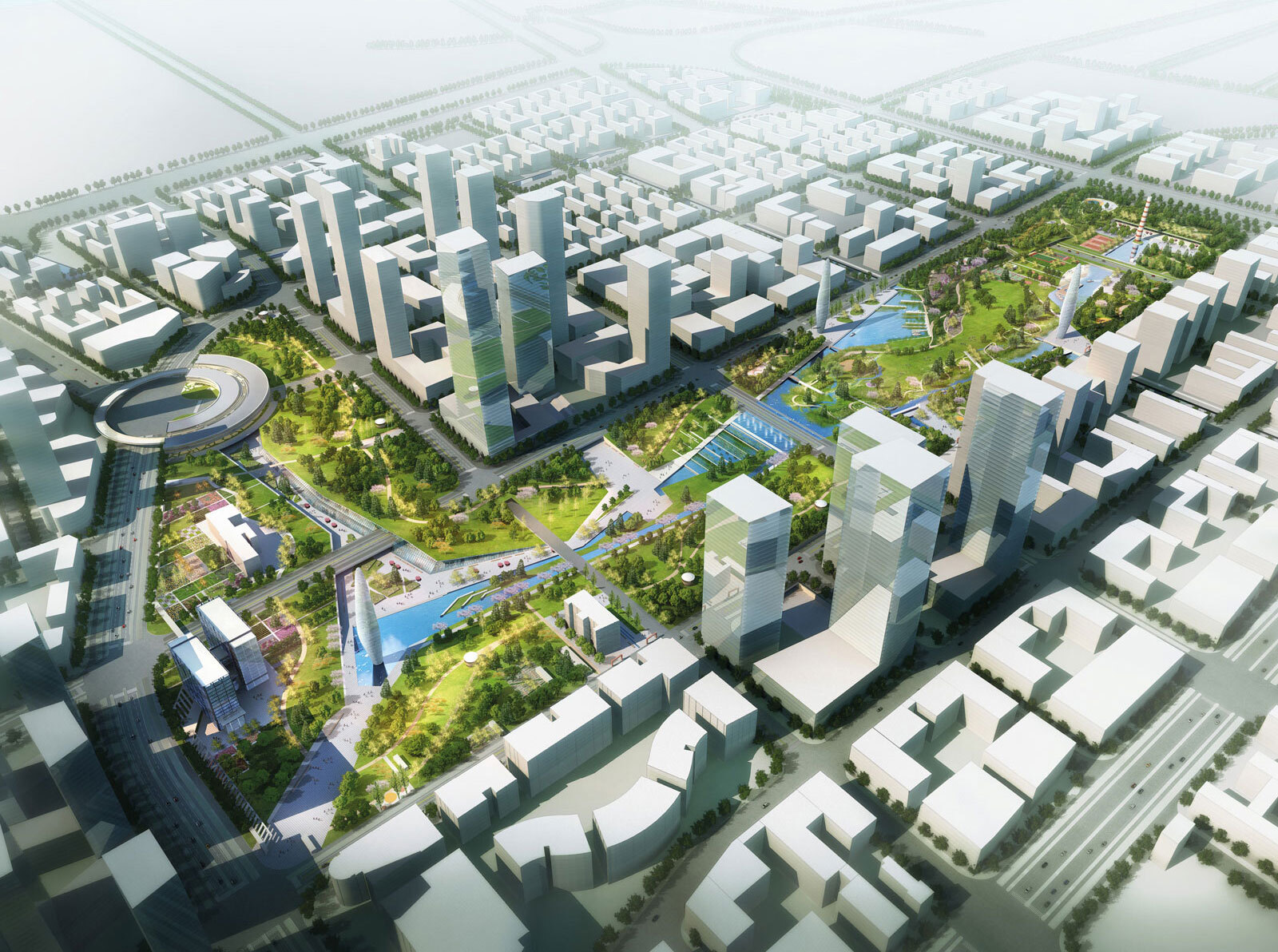
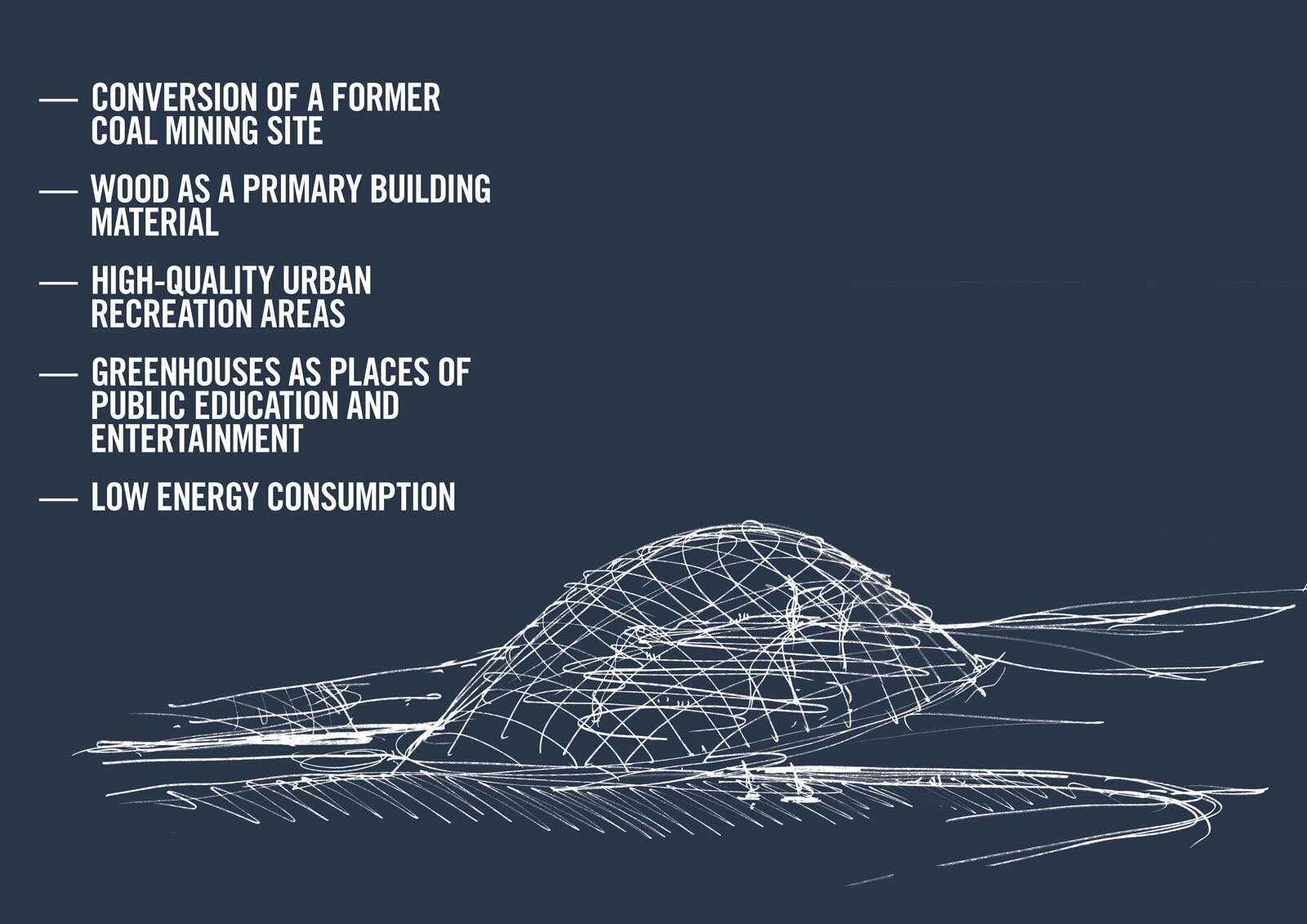
Taiyuan Botanical Garden
For example, in its project for a botanical garden in Taiyuan (a city in the interior around 500 km southeast of Beijing), DMAA developed a park on an area of around 5.5 ha containing the botanical garden – which consists of three dome-like glasshouses – a botanical research centre and a bonsai museum. Visitors receive their orientation from a central entrance building while special education programmes provide them with key information about the facility’s ecosystems. The glasshouses offer an opportunity to closely observe the flora of three different climate zones.
In this project, DMAA went to great lengths to ensure that timber, a renewable building material, was used and also designed the complex in such a way that it requires a minimum of external energy, despite its very special climatic and energy needs. Further energy-related aspects of the design strategy include the orientation of the buildings, the automatic natural ventilation, evaporative cooling, heat recovery systems and the targeted modelling of the topography so that energy can be retained via thermal rock-bed storage in combination with biomass-driven cogeneration plants (BHKW).
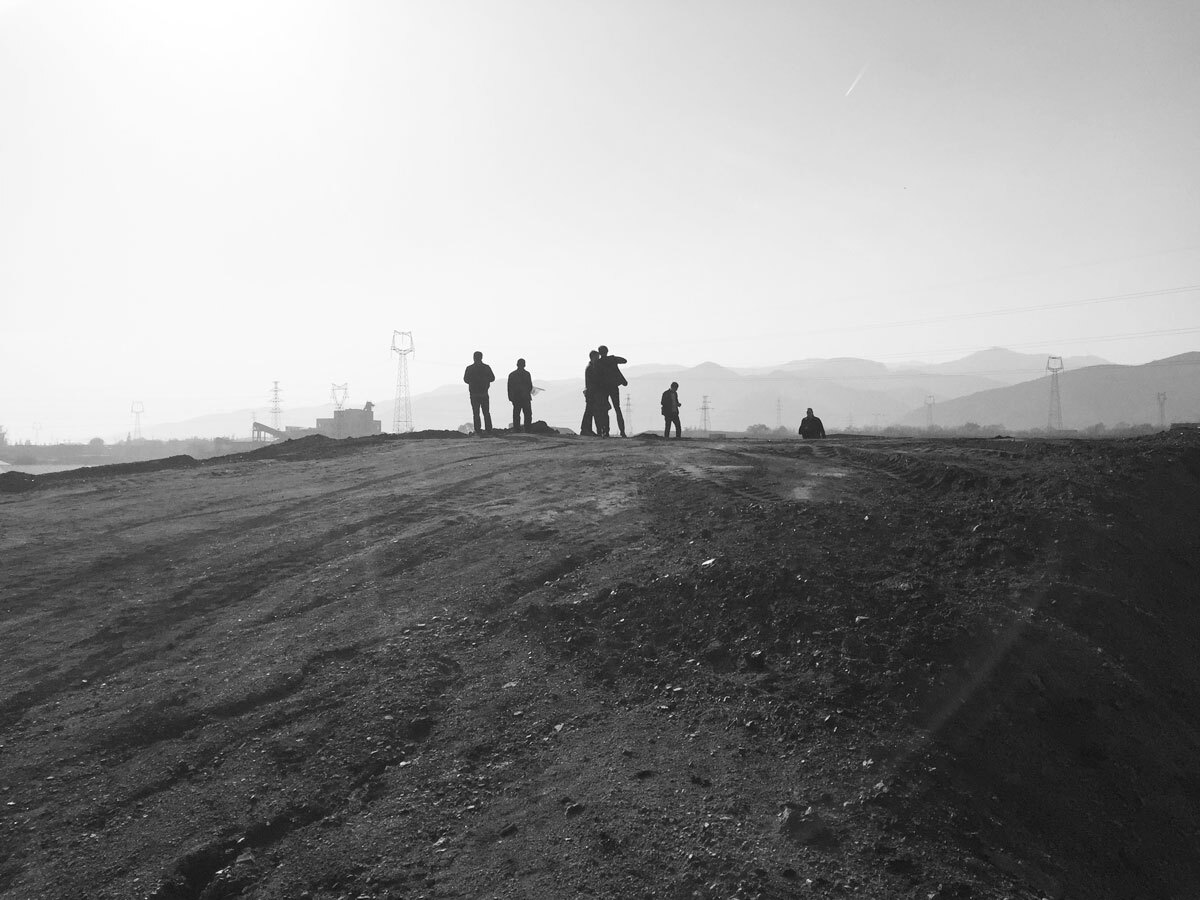
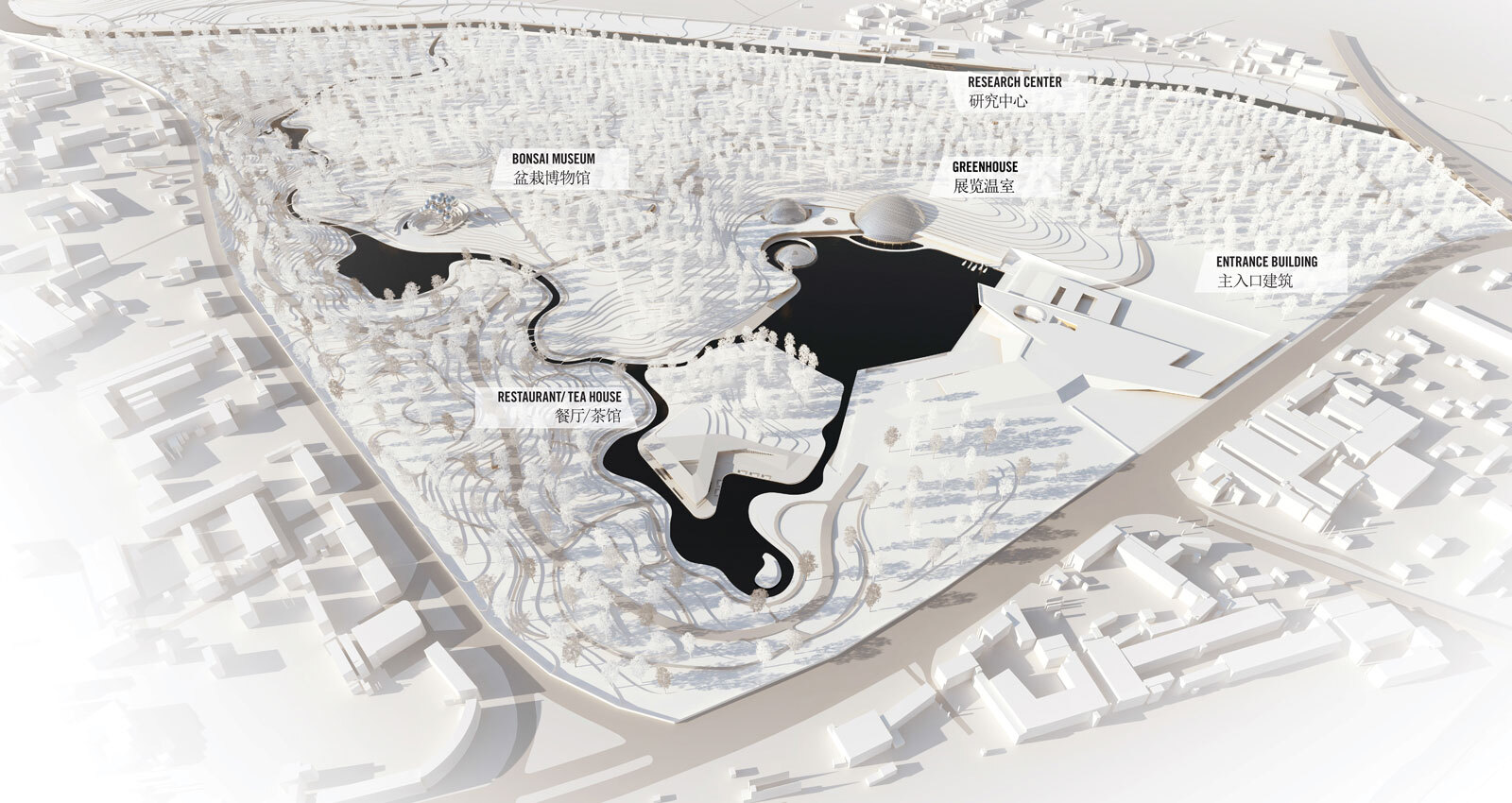
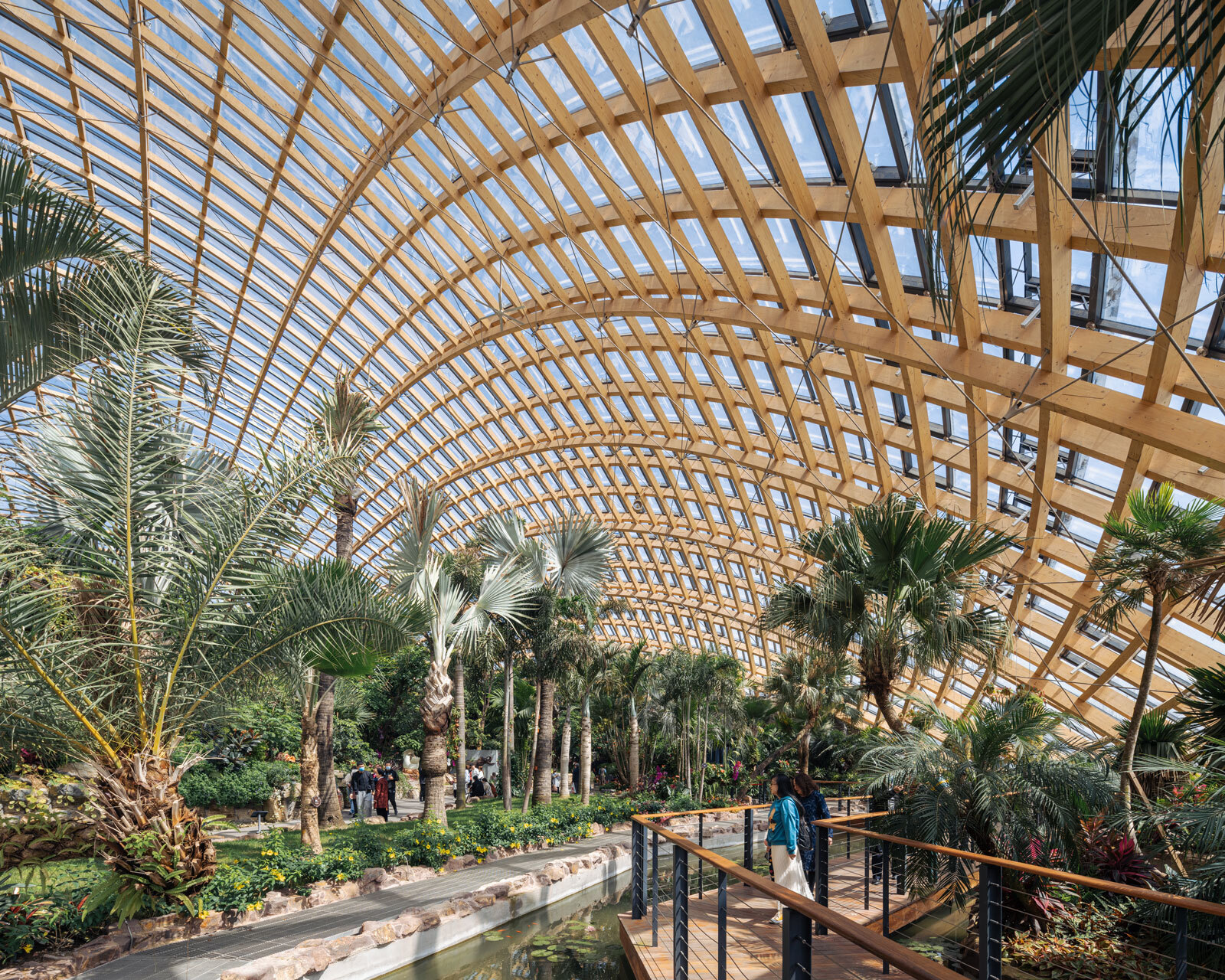
Energy Concept
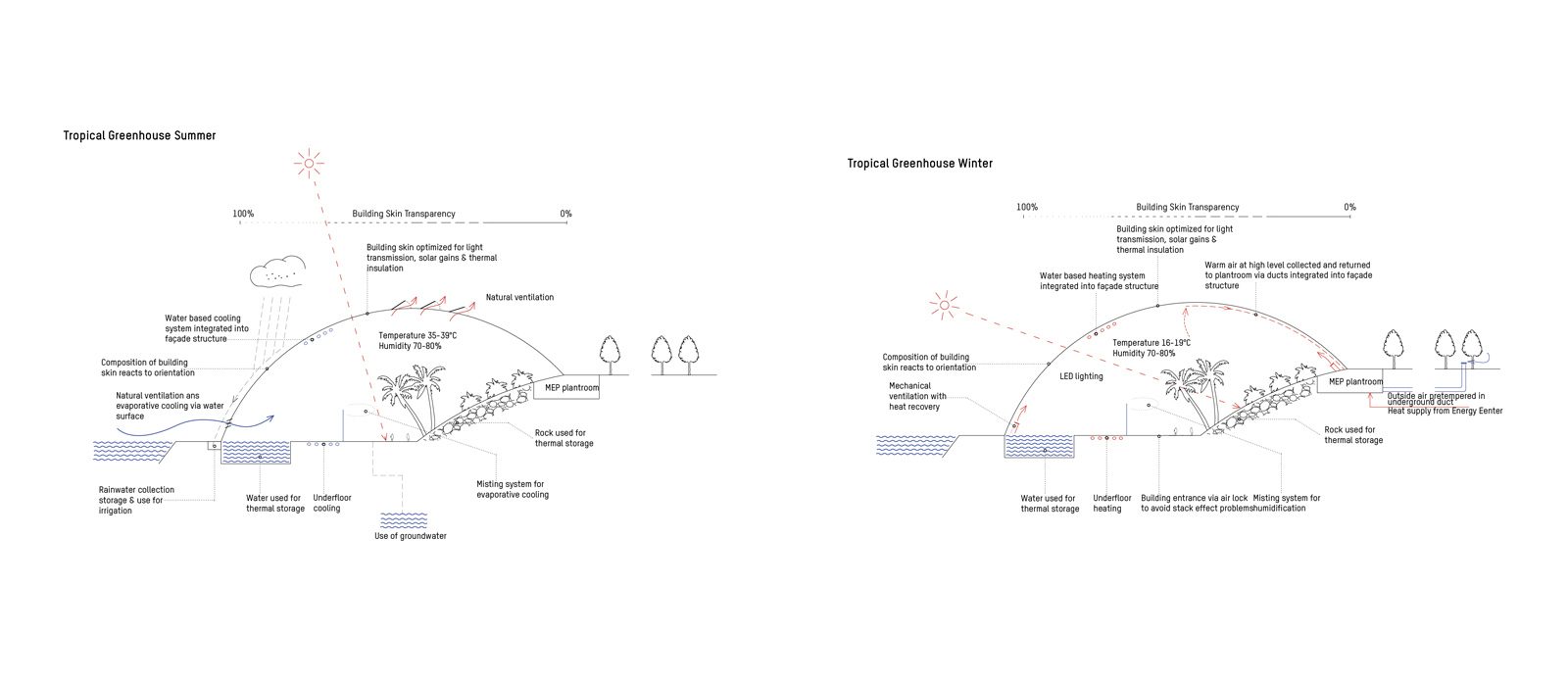
Energy design
Prof. Brian Cody
Taiyuan Botanical Garden
Tea house
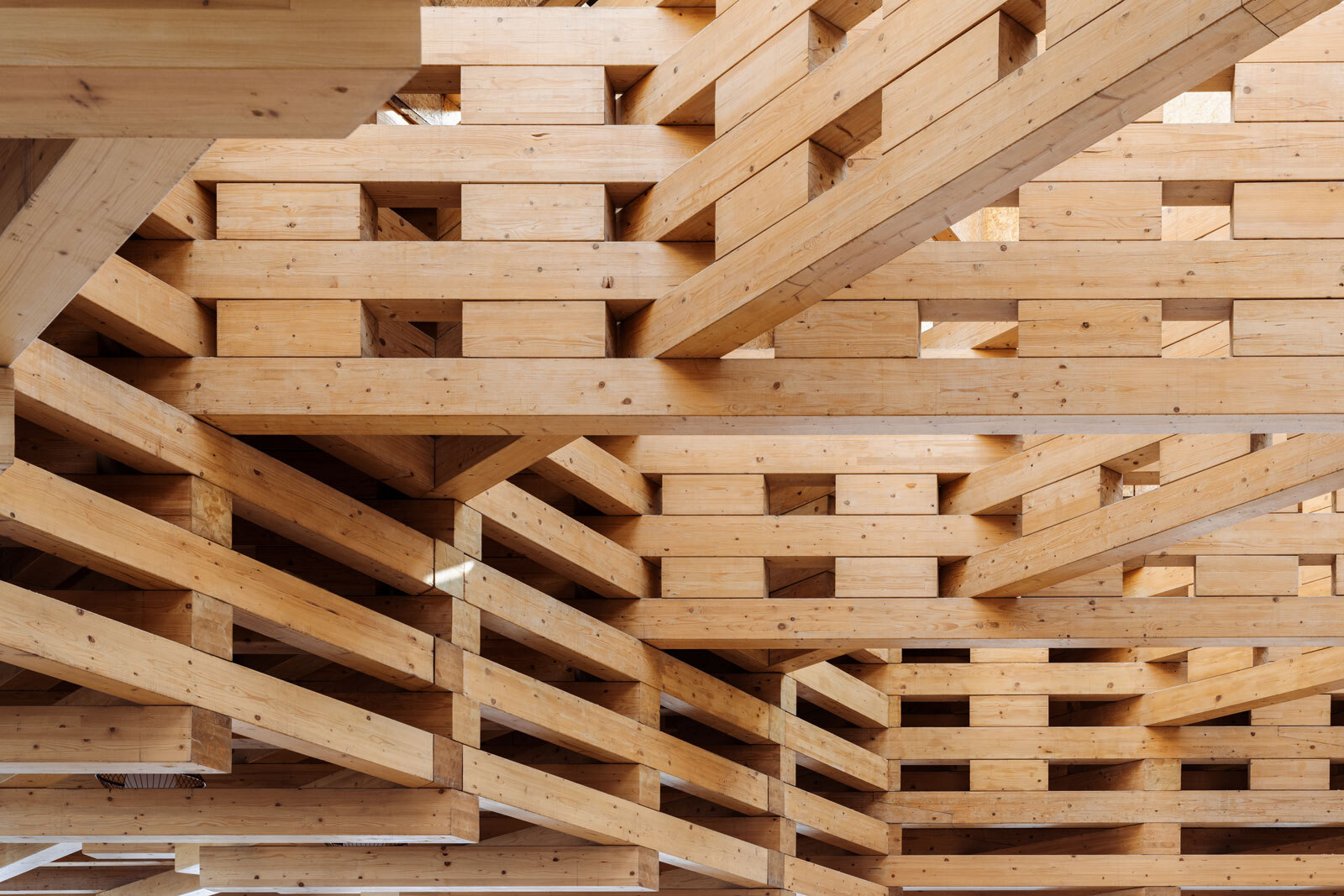
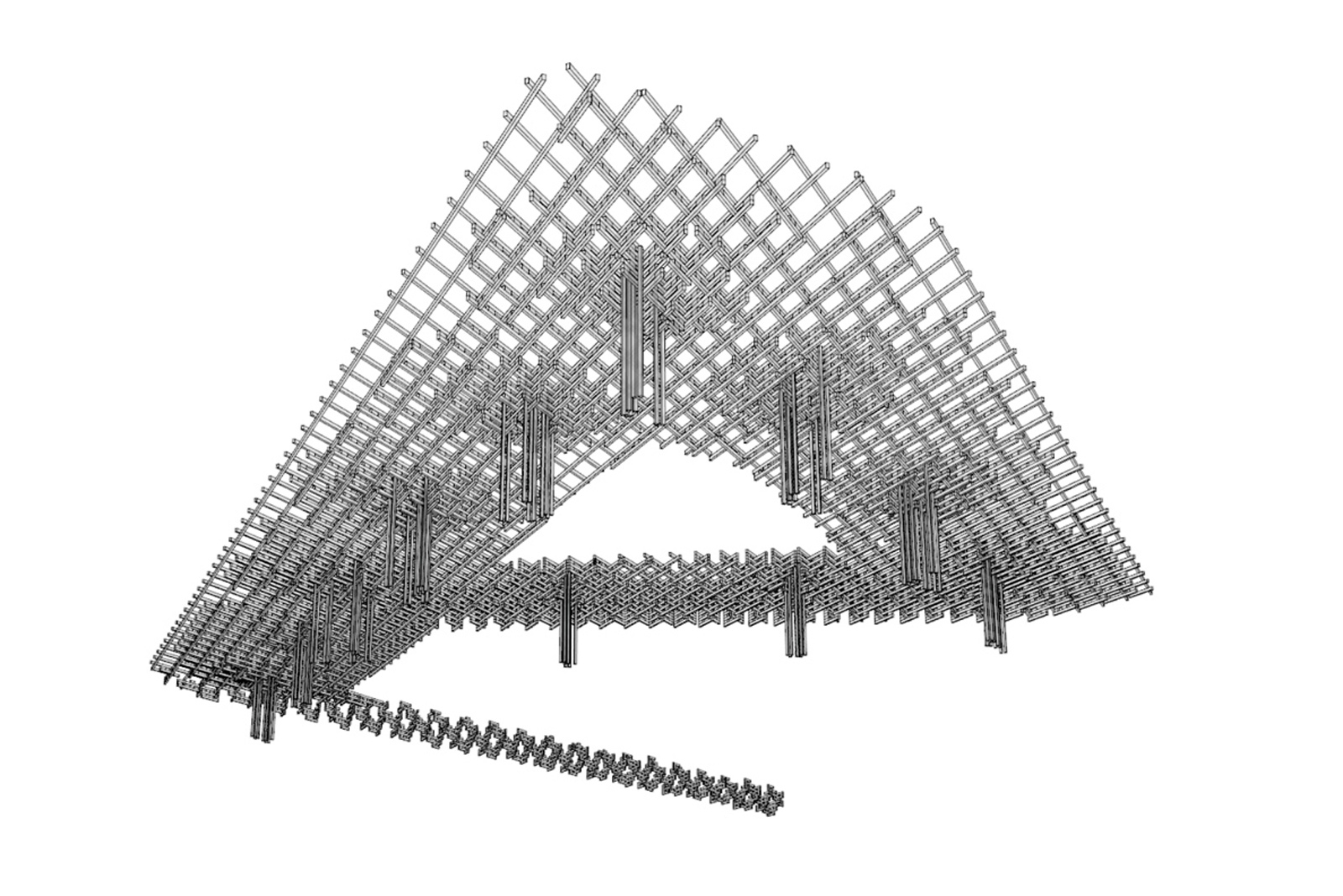
© Bollinger+Grohmann
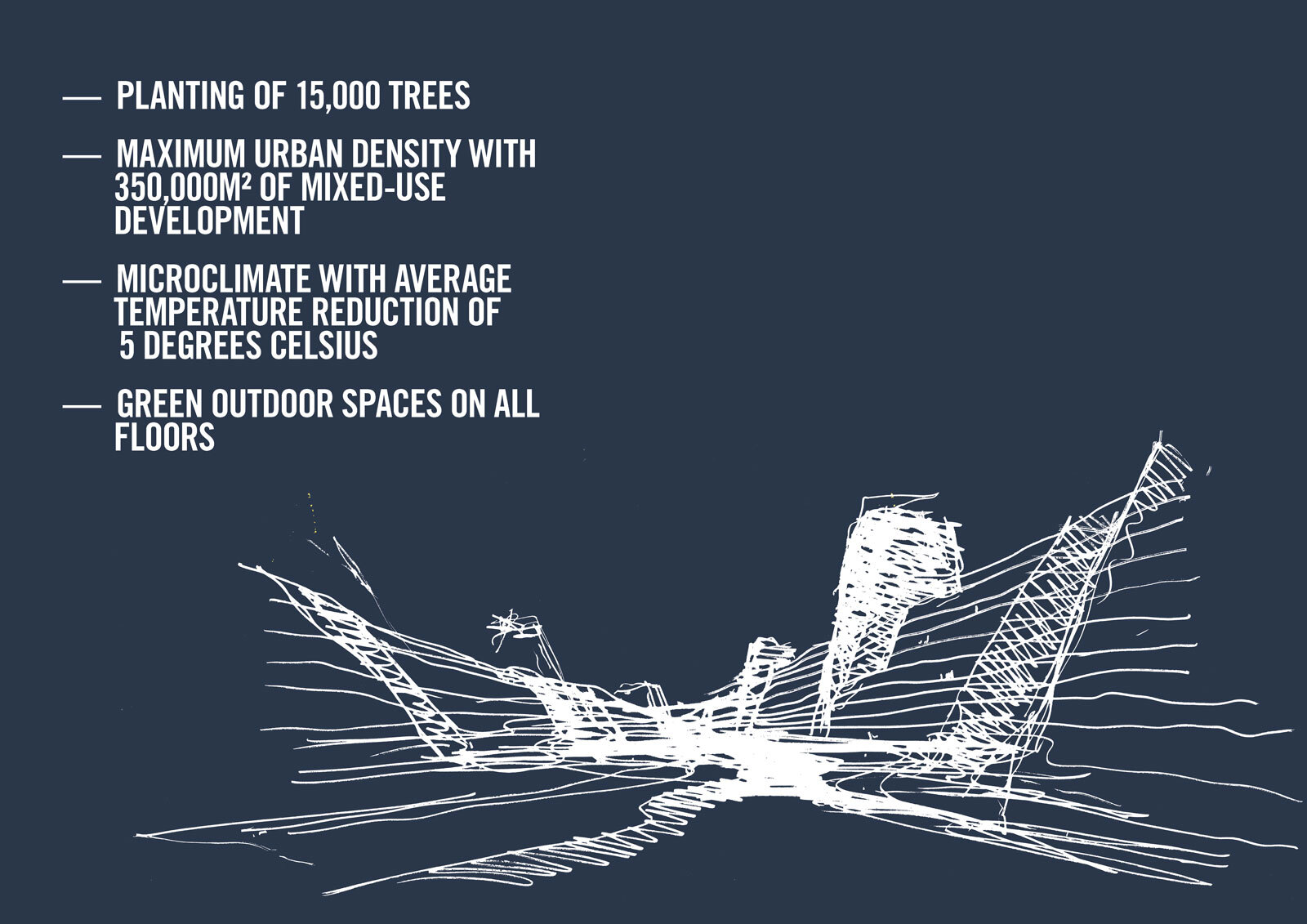
Shanghai Valley
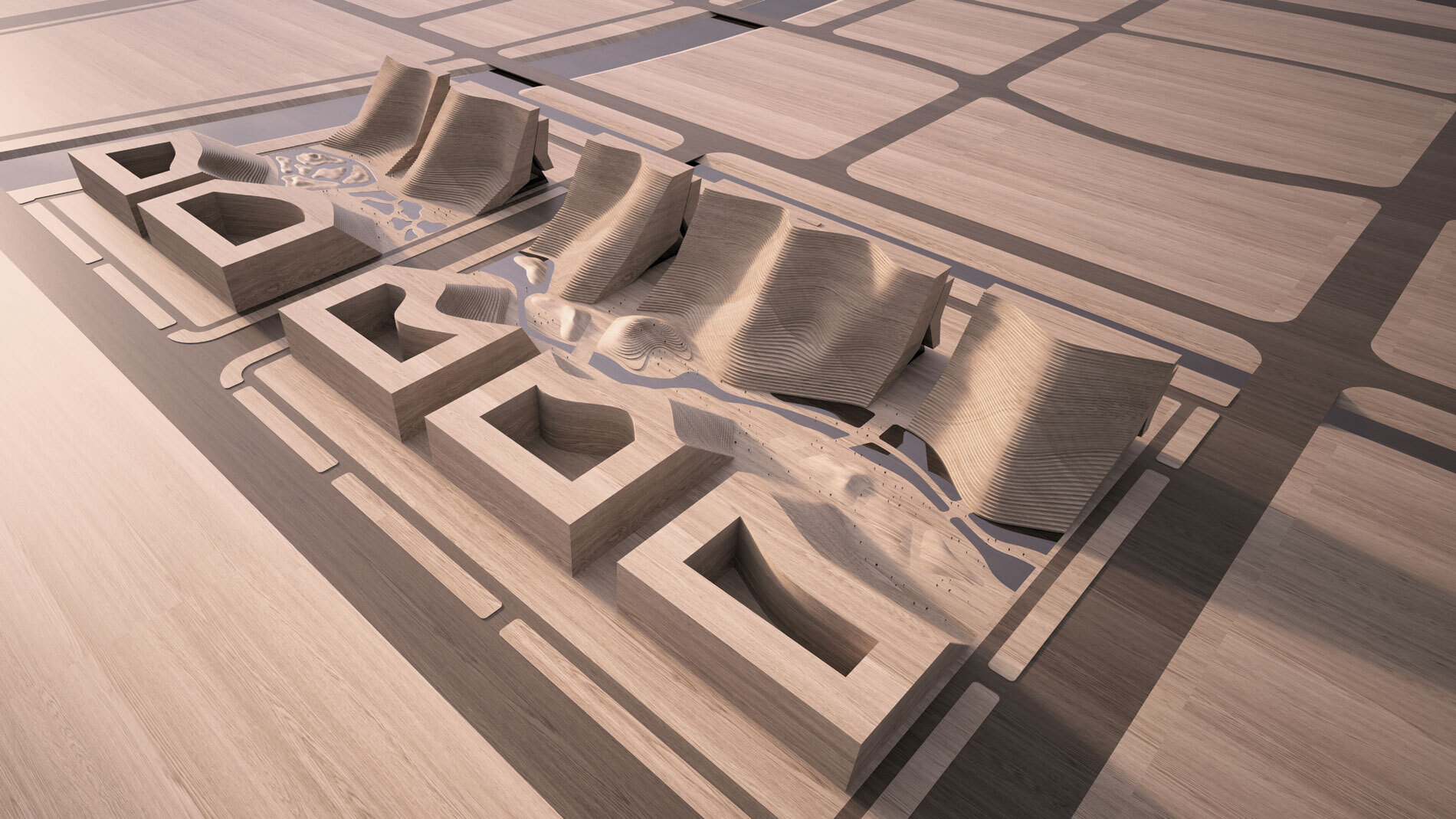
A further project in China with a very different spatial programme resulted from the same desire to find a green way of upgrading part of the urban fabric in the commercial heart of Shanghai. DMAA was commissioned to develop an urban mixed-use complex that, besides containing 350,000 square metres of usable commercial, office and residential space, also offers its users a leisure zone of such high quality that they are able to forget that they are at the heart of a very dense part of the city.
In the concrete proposal, dense blocks line the longer edges of the site while its heart opens up in the form of a rich green valley, whose stepped edges create the impression of an organic sedimentation process. This analogy enables the distinctive terraces to be interpreted as geological formations that, together with the extensive planting of the individual plateaus, offer room for a total of 15,000 trees to be planted. In this example, the borderline between natural and artificial landscapes begins to become blurred and we start to see the true potential of such interventions in an urban context.
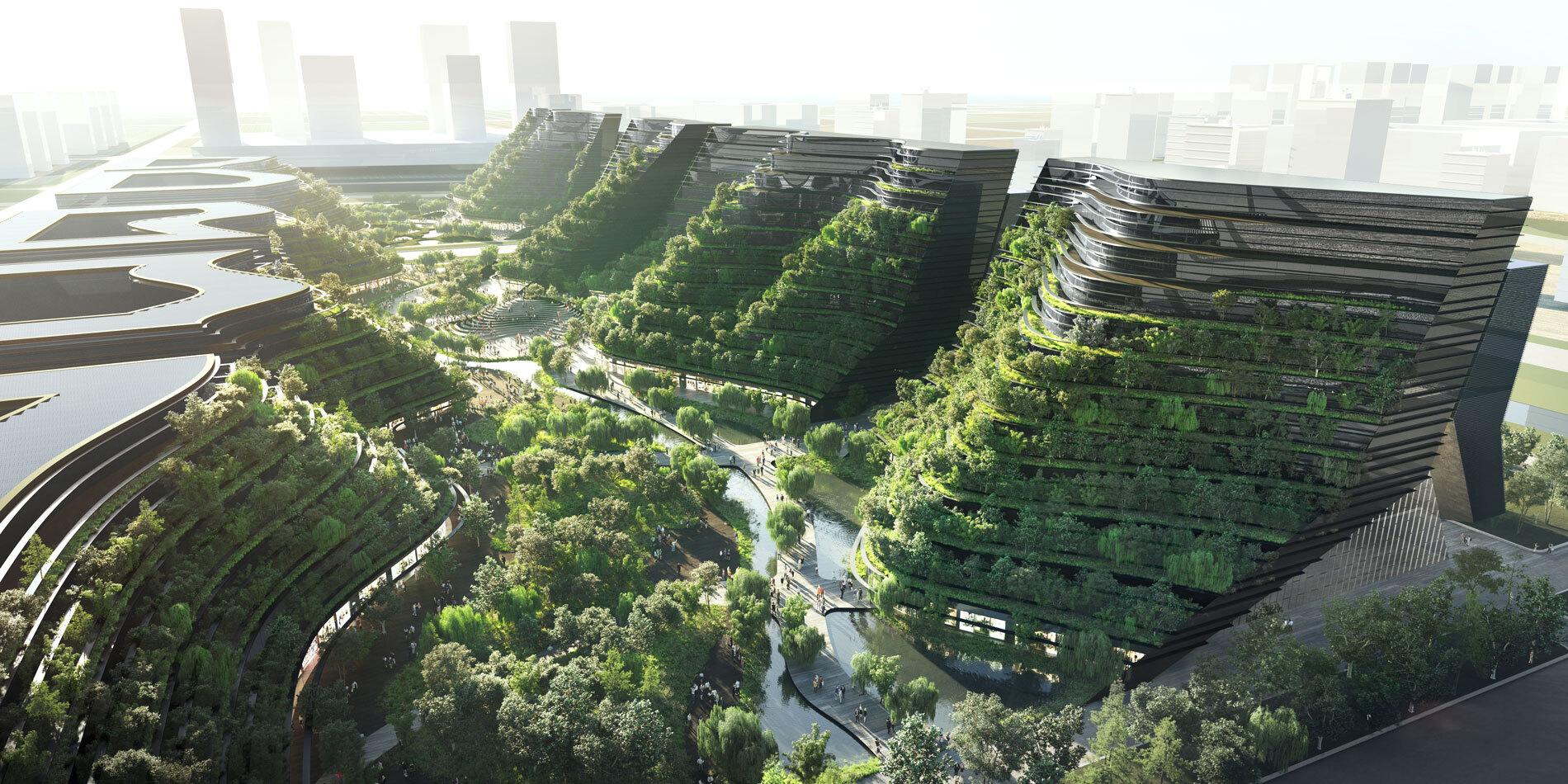
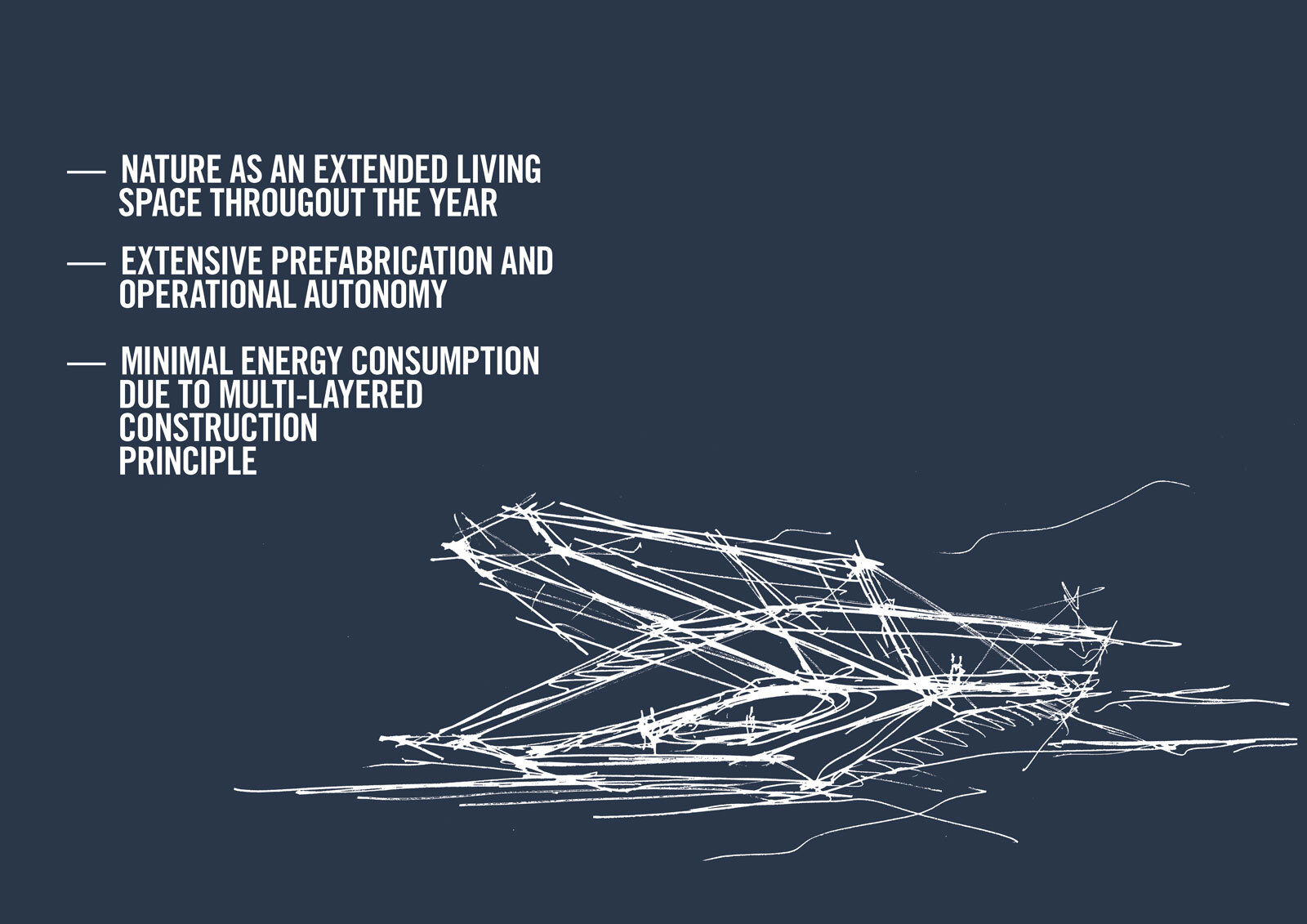
H.O.M.E House 2021
While the scale and function of these projects in China contrast hugely with those of the so-called H.O.M.E. House 2021, DMAA saw last year’s commission to design this detached home as a similar opportunity to develop a completely new residential typology that makes no differentiation between inside and out or between built space and nature. The house sees itself as an integral part of the surrounding landscape, which is reflected within the structure and offers the prototype a sense of local “grounding”.
In contrast with the modus operandi of the traditional winter garden, the domesticated natural zone below the expanded climatic envelope of the house is directly connected with the huge shell of the living space and, thanks to an innovative energy concept, can be used all-year-round without any need for additional heating or cooling. Based on the historical model of the farmhouse, the solution combines use-oriented temperature patterns and a natural indoor climate with low total energy demand.
The principle underlying the design seeks to optimally reinforce the spatial relationships both within the house and between the “house and garden”. This principle can also be applied to other projects such as subsidised housing and perfectly exemplifies architecture’s ability to offer more than a mere preoccupation with space and form. The relationship between nature and architecture is currently being readdressed and this house makes a concrete contribution to this process.
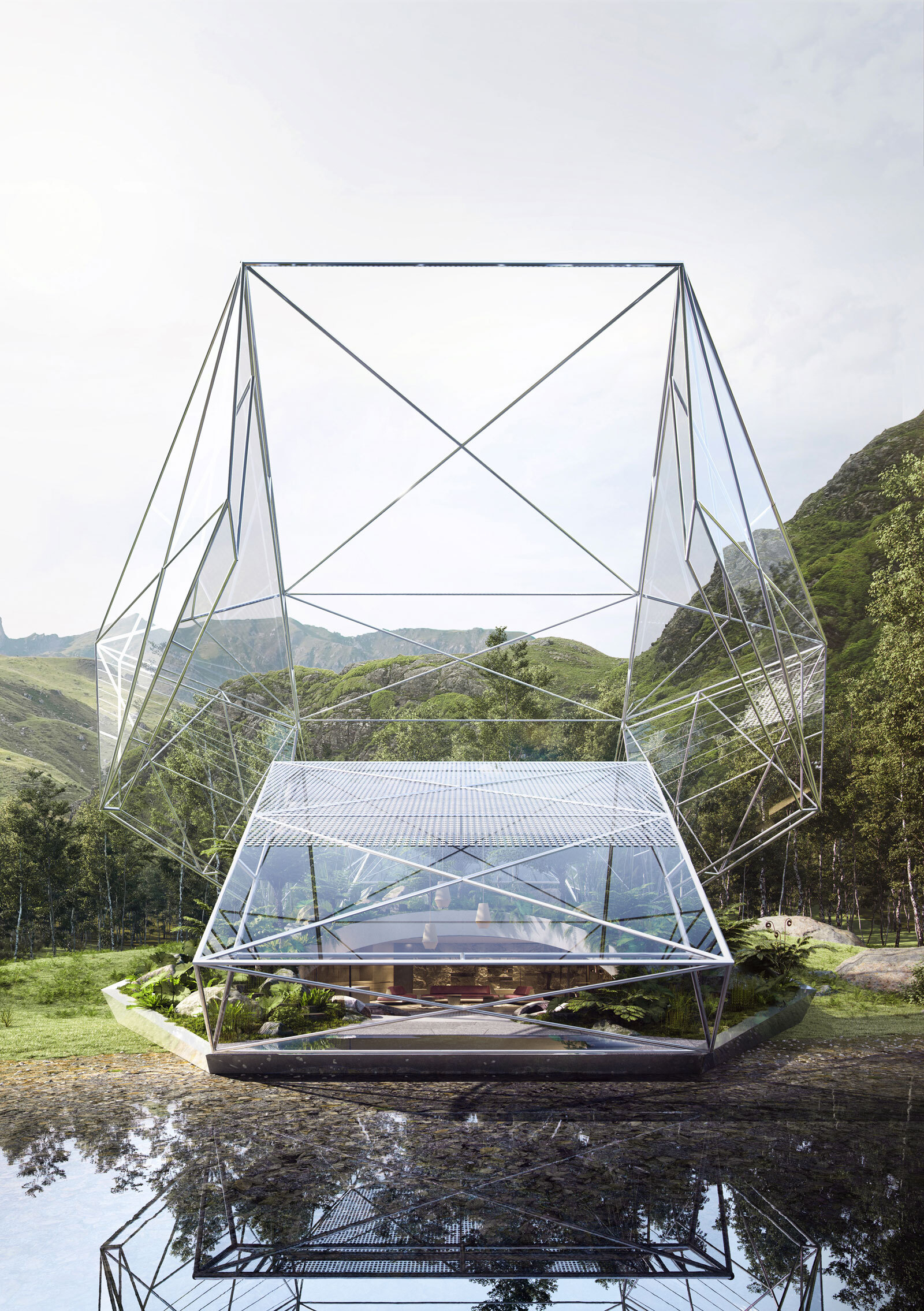
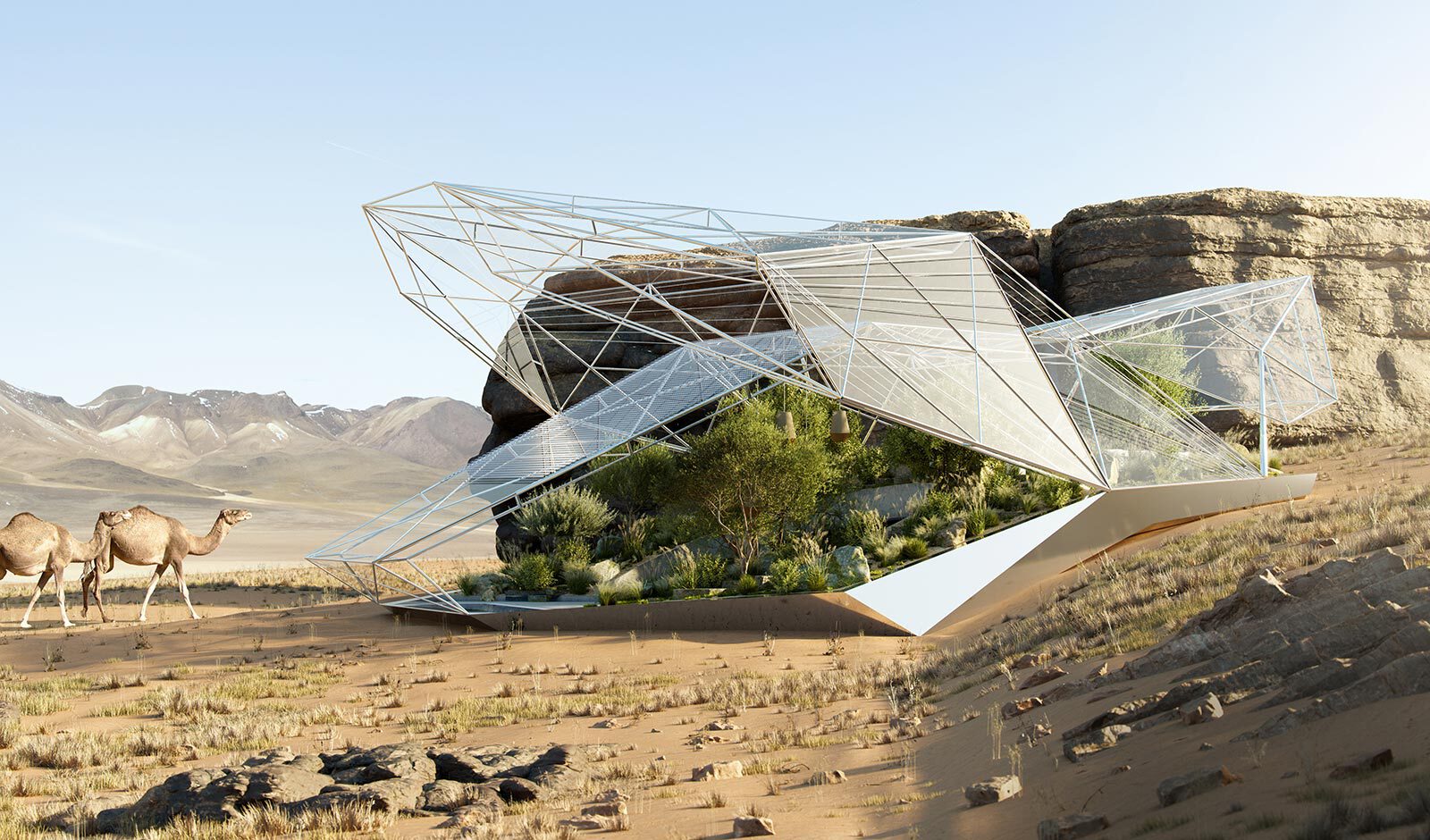
Energy Concept
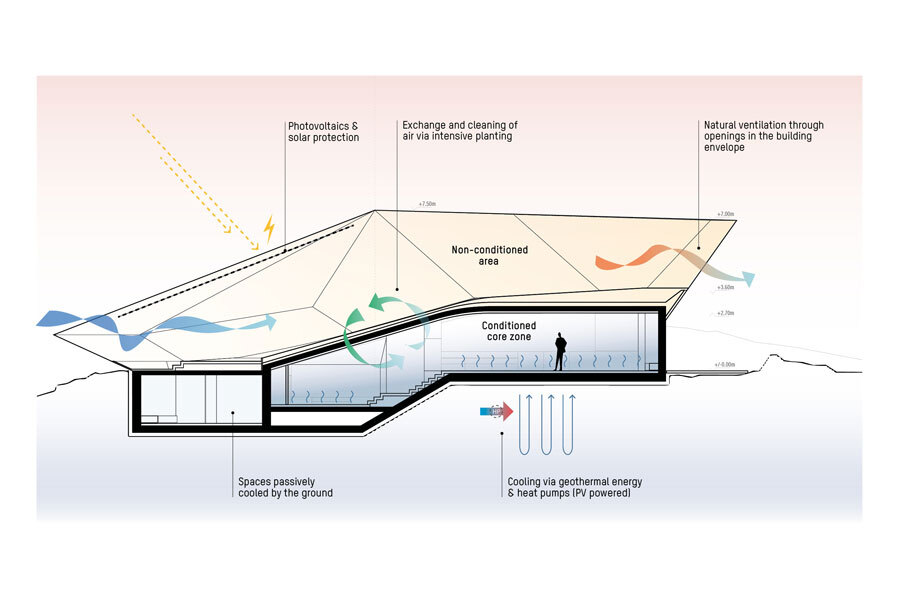
Climate concept Summer
Transsolar | KlimaEngineering
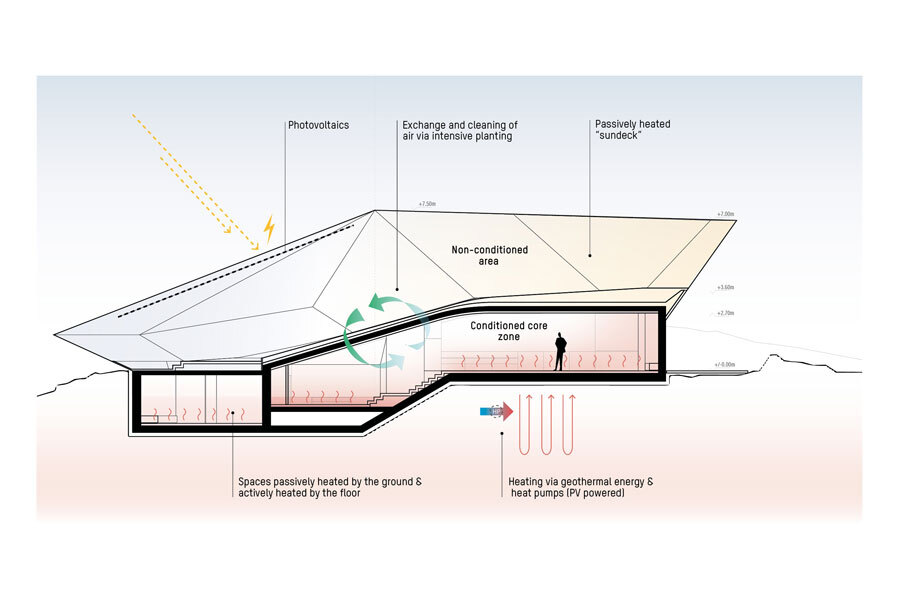
Climate concept Winter
Transsolar | KlimaEngineering
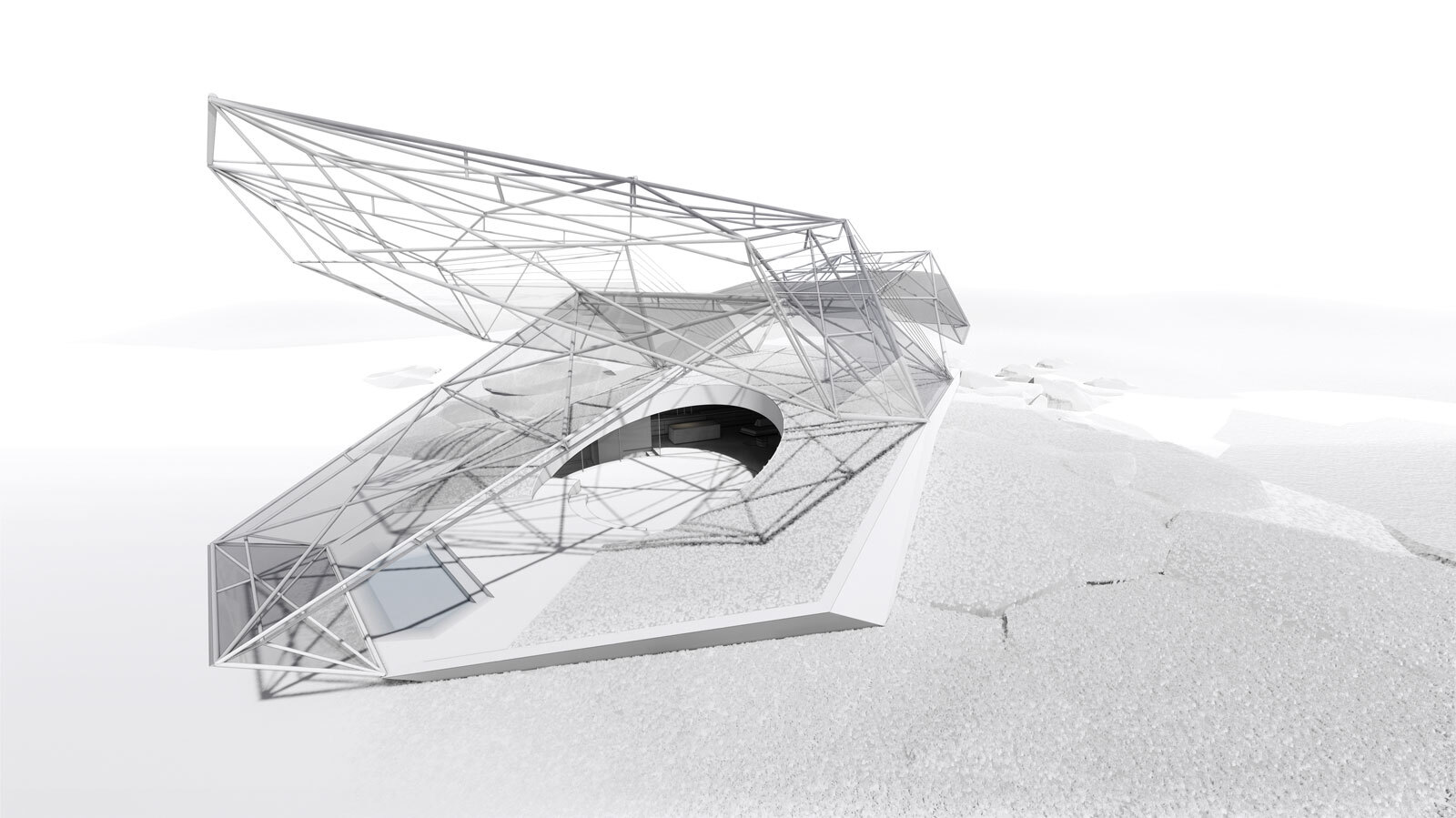

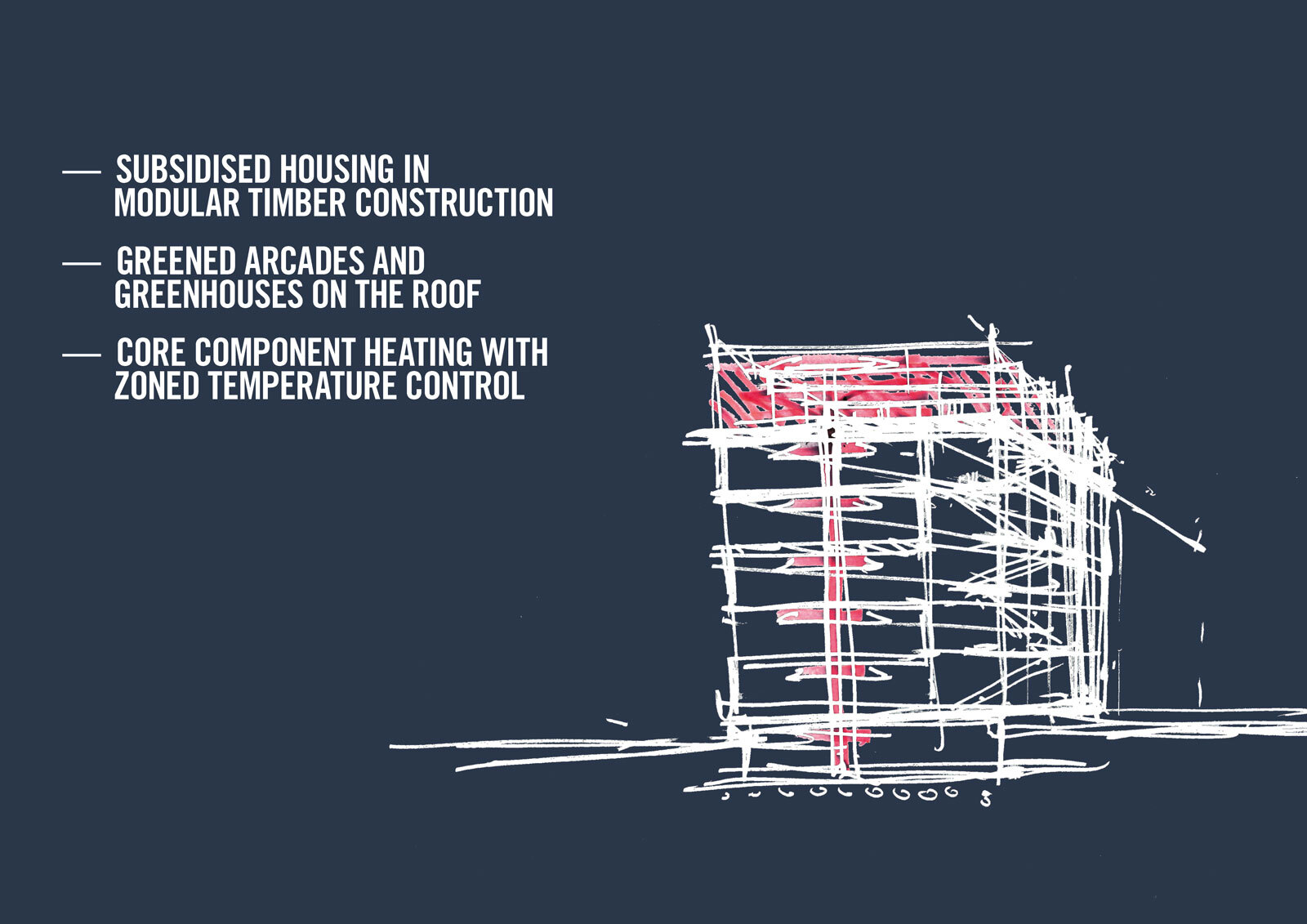
Residential
Greenhouse Bremen
The above-mentioned transferability of the principles of the H.O.M.E. House to subsidised housing was demonstrated by DMAA in its design for a low-cost yet socially and ecologically sustainable residential building in Bremen. The concrete project forms part of the urban development of the former Kellogg’s site, the so-called ‘Überseeinsel’, in Bremen, for which DMAA is also designing an office complex and a hotel in the factory’s former grain silos.
The entire area, from the former Kellogg’s site to the western tip of the Überseeinsel, is being developed and programmed in line with the basic idea of a modern, mixed-use urban district with a high quality of living, in which new mobility solutions and sustainable energy concepts that also serve a wider area can be tested and implemented. The aim is to create an intensely green urban realm that continues the richly-varied vegetation and green silhouette of the right bank of the Weser.
For DMAA, architecture has become a profession that places great emphasis on the recreational quality and biodiversity of public green space and has established environmental quality as a key contemporary success criterion. Openings in the pavement that allow trees to breath, green façades that help to cool city centres, expanded parks, continuous strips of greenery, the direct large-scale seepage of surface water and the creation of small urban gardens on flat roofs are just some of the examples that underline the diversity of ecological awareness amongst today’s architects.
In this spirit, DMAA is also keen to use this project to demonstrate how the desire for a close contact with and the shared use of green open space can be realised in affordable housing schemes. Here, the idea of a green urban crown is integrated into the building’s circulation, which adopts the typology of a pergola as a means of creating a generous layer between the building and its façade that, coupled with the extensive greening of the loadbearing structure, provides a protective filter against the dust and the prying eyes of the surrounding area. The spatial modules are mostly made from timber and environmentally-friendly products.
The consumption of primary energy is limited to the heating of a wall slab in the heart of the building. The rising heat warms the glasshouse, which thus requires no additional heating. This glasshouse is both an extension to the living space and a piece of domesticated nature, which can be organised, used and looked after according to the wishes of the residents and the concrete microclimatic conditions.
In combination with the green façade, the structure merges seamlessly into the green edge of the site. This example of a flowing landscape demonstrates how, even in the heart of a city, nature can act as an equal partner in the shaping of the built environment.
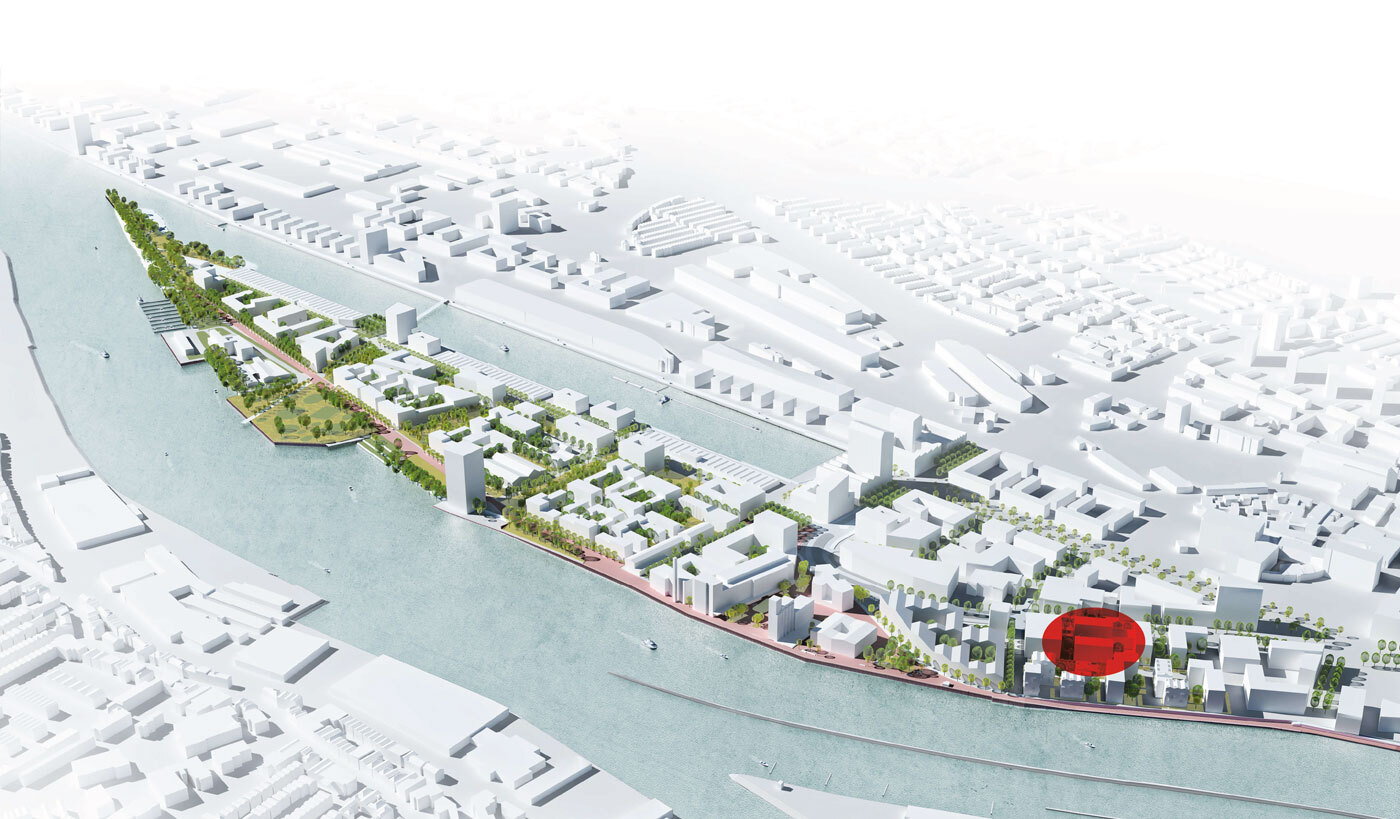
Overview
Überseeinsel Bremen
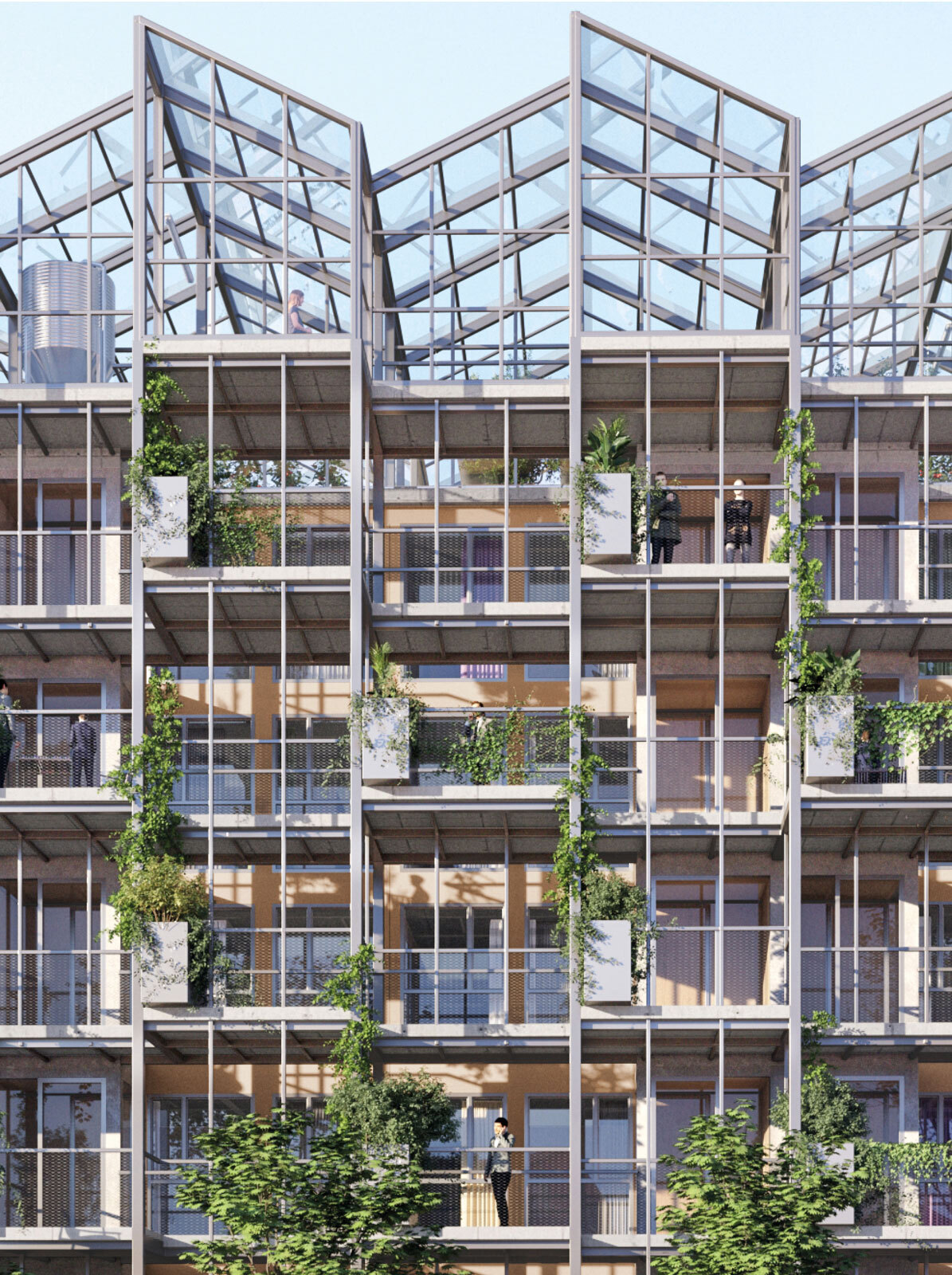
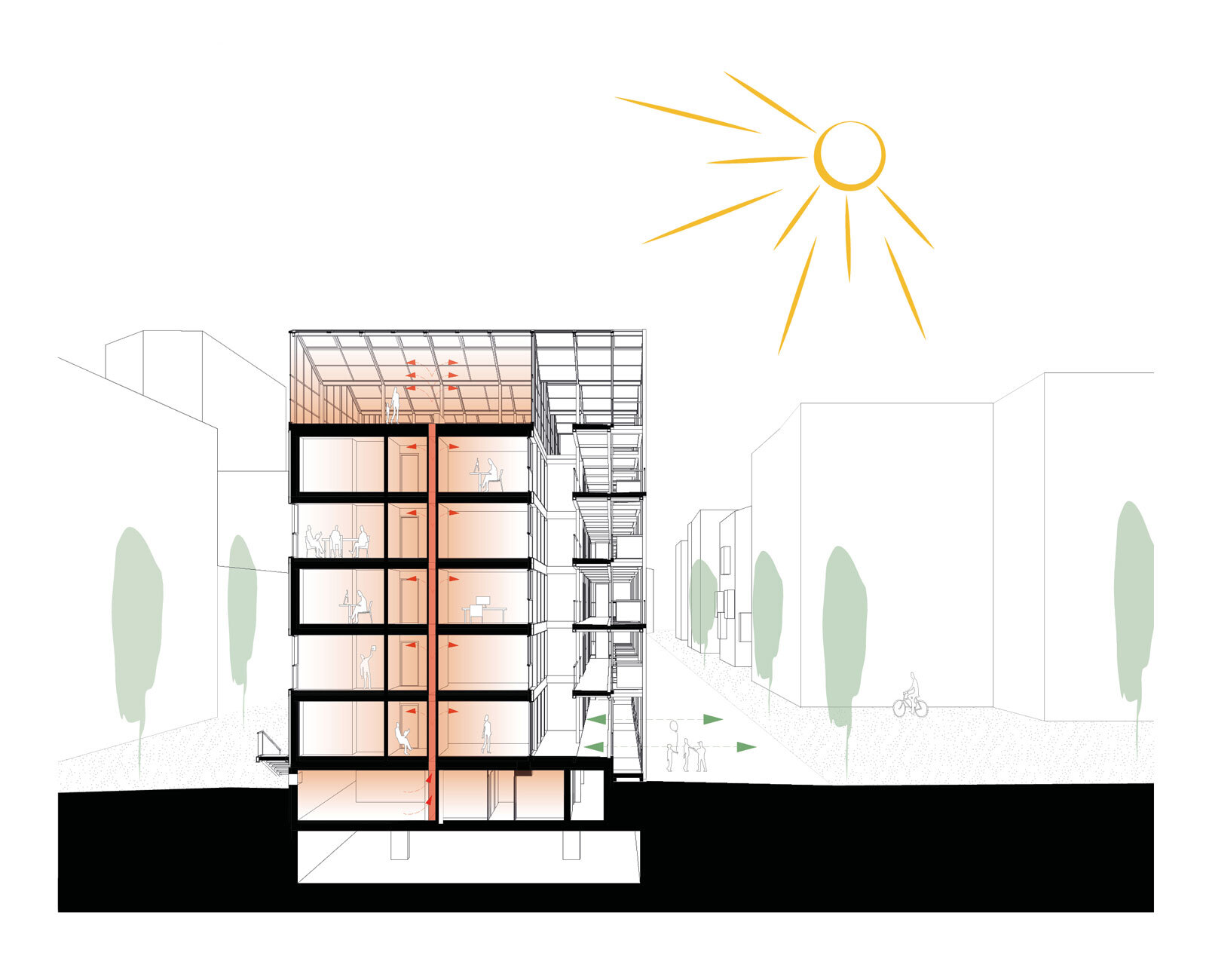
Diagram
Energy concept
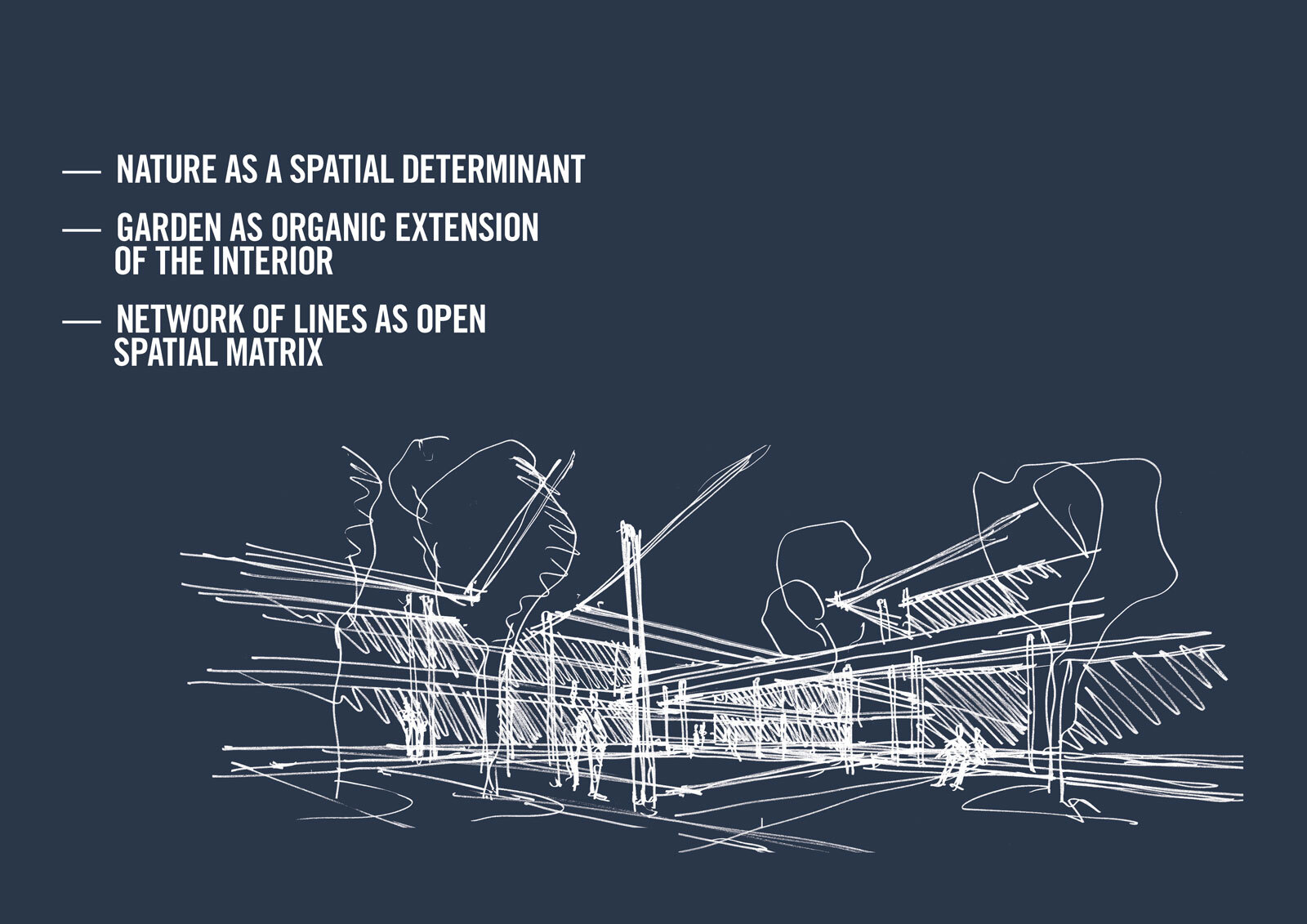

Although the zoning plan envisaged the construction of a single building, DMAA developed a three-part ensemble for this site, which is located at the foot of a gently rolling line of hills on the edge of Merano. The richly diverse surrounding vegetation defines the character of the location and became the motif of the architectural concept.
Nature is a protagonist in a spatial concept that is shaped by horizontally and vertically layered spatial filters, which are positioned around and between the individual building volumes in the form of slatted strips.
These structures provide a roof to the network of paths, which connect the different external areas and varying heights of the complex, and also act as a frame for the many climbing plants and ensure that the apartments have enough private and intimate space, despite their floor-to-ceiling glazing. All the units have generous external areas, which are completely zoned by trees, bushes and densely overgrown pergolas and ensure that even the ground-floor homes have sufficient privacy.
This vegetation organically integrates the complex into the surrounding landscape, which can thus be perceived as extended living space.
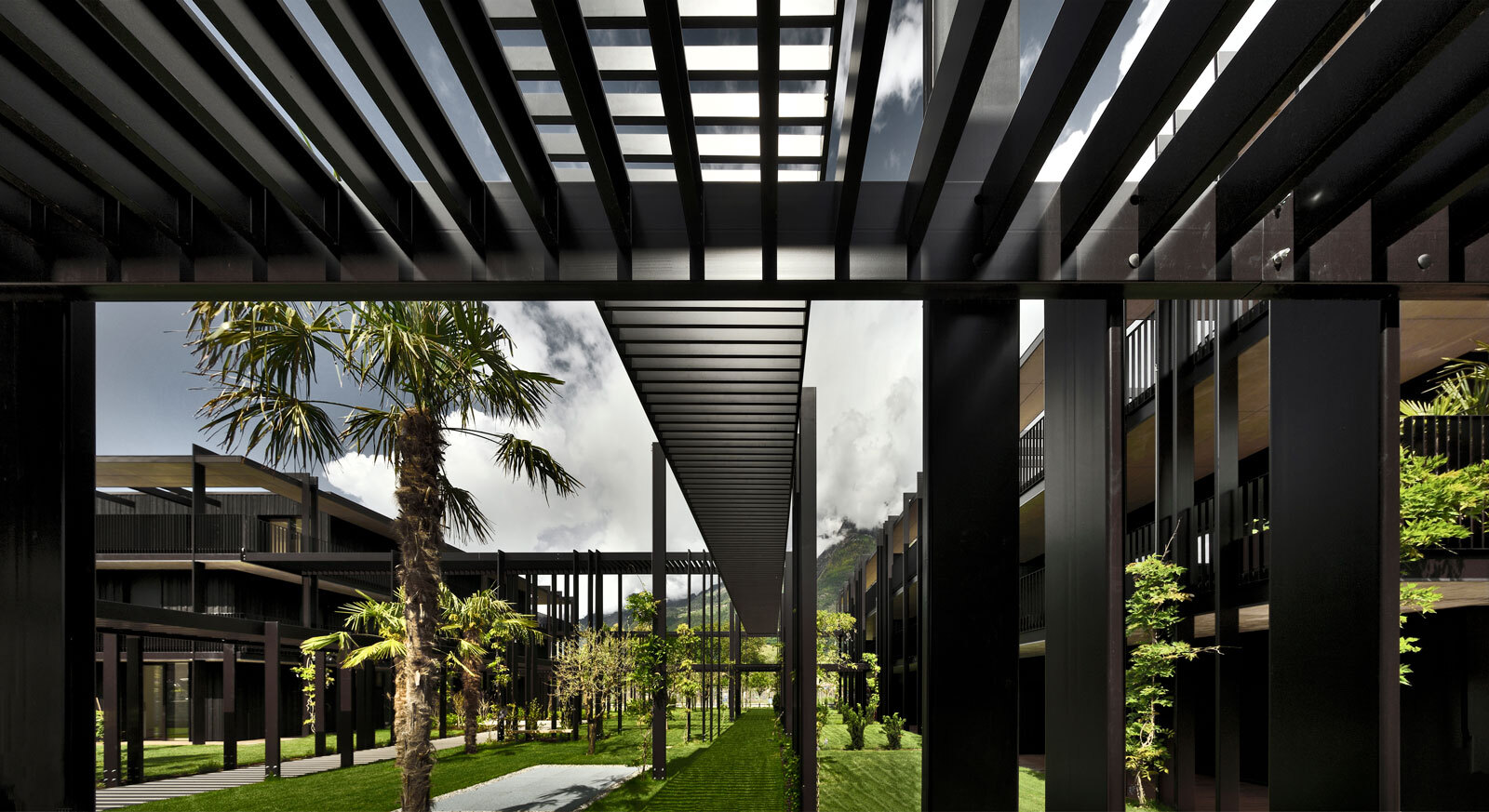
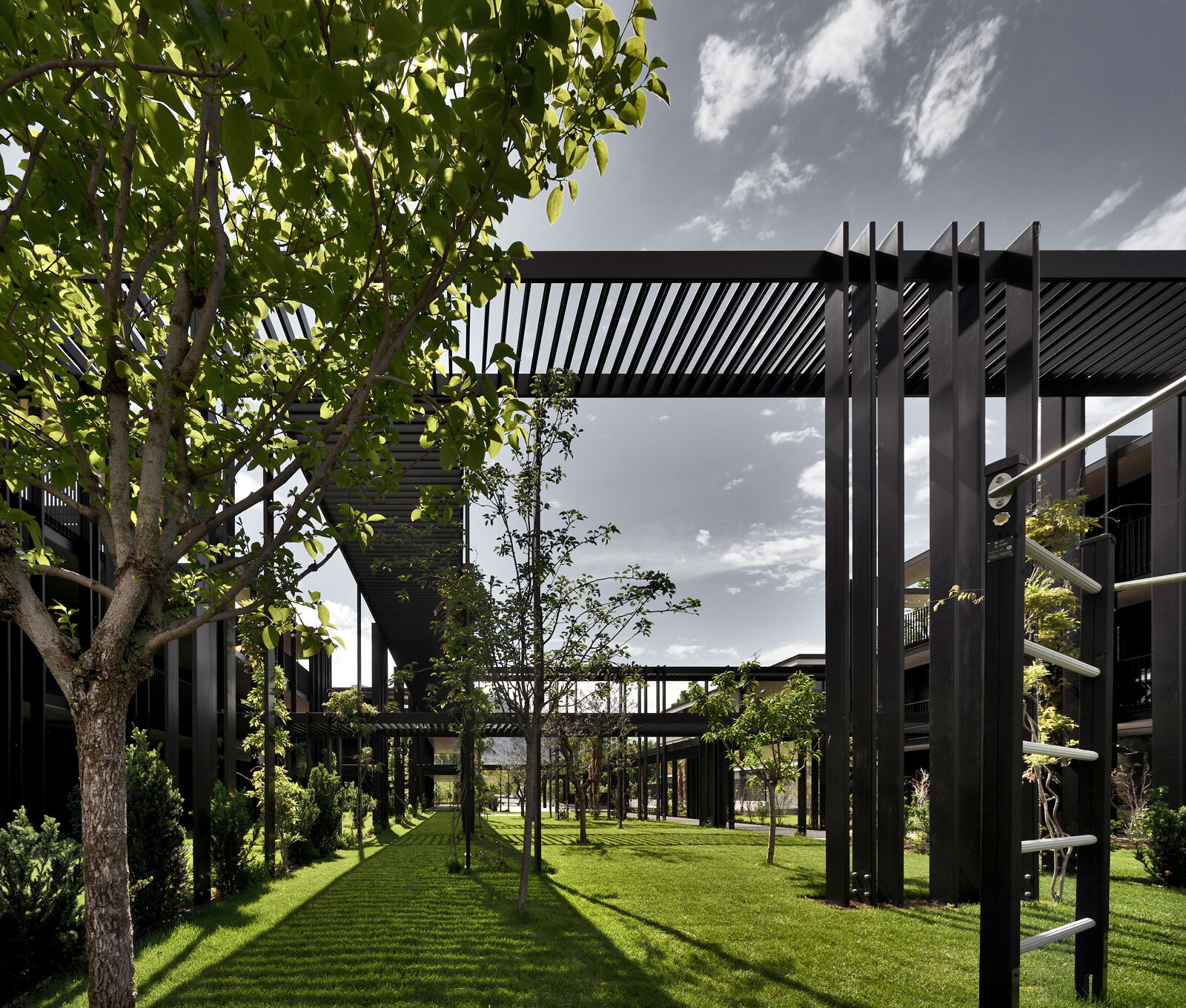
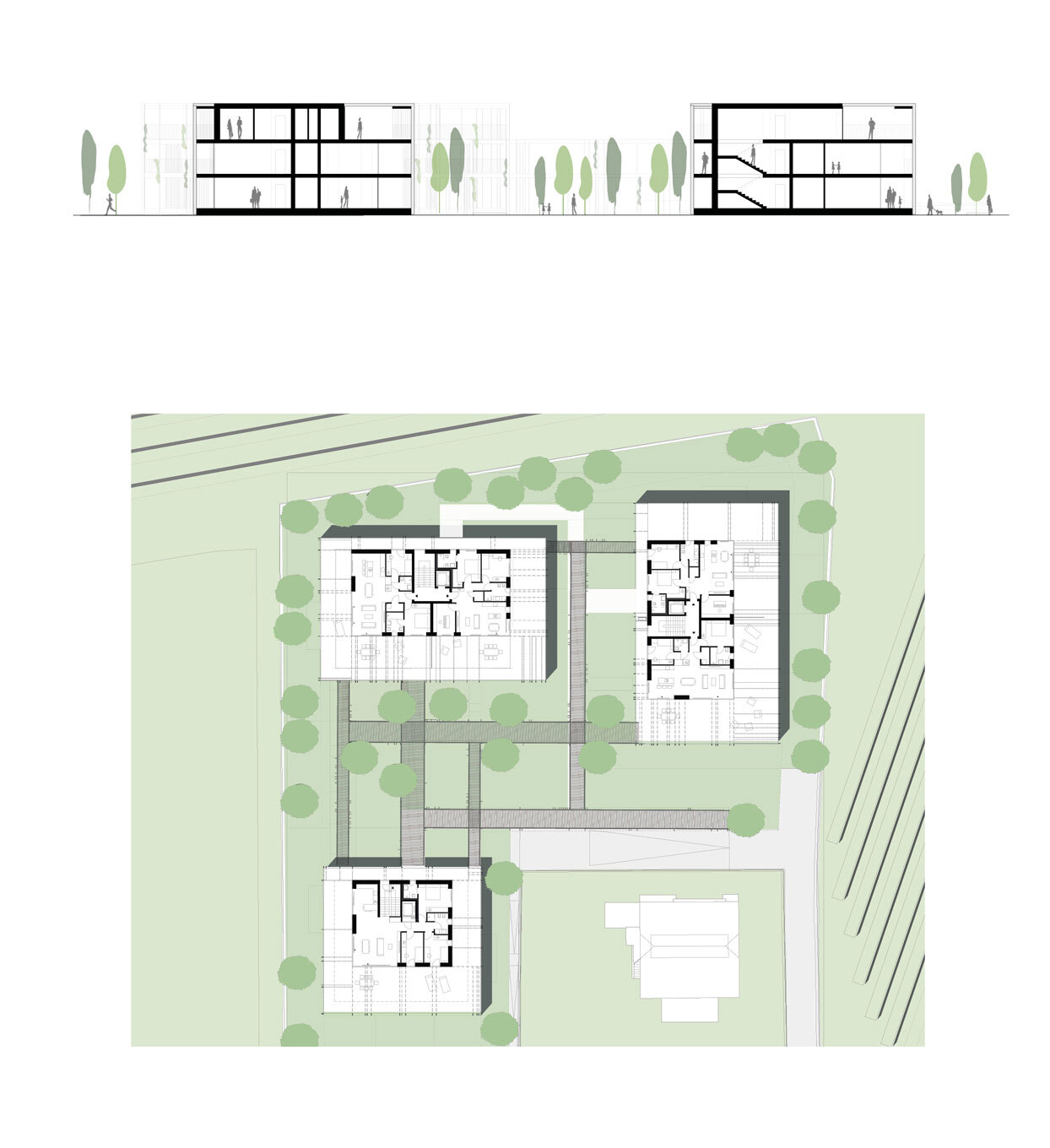
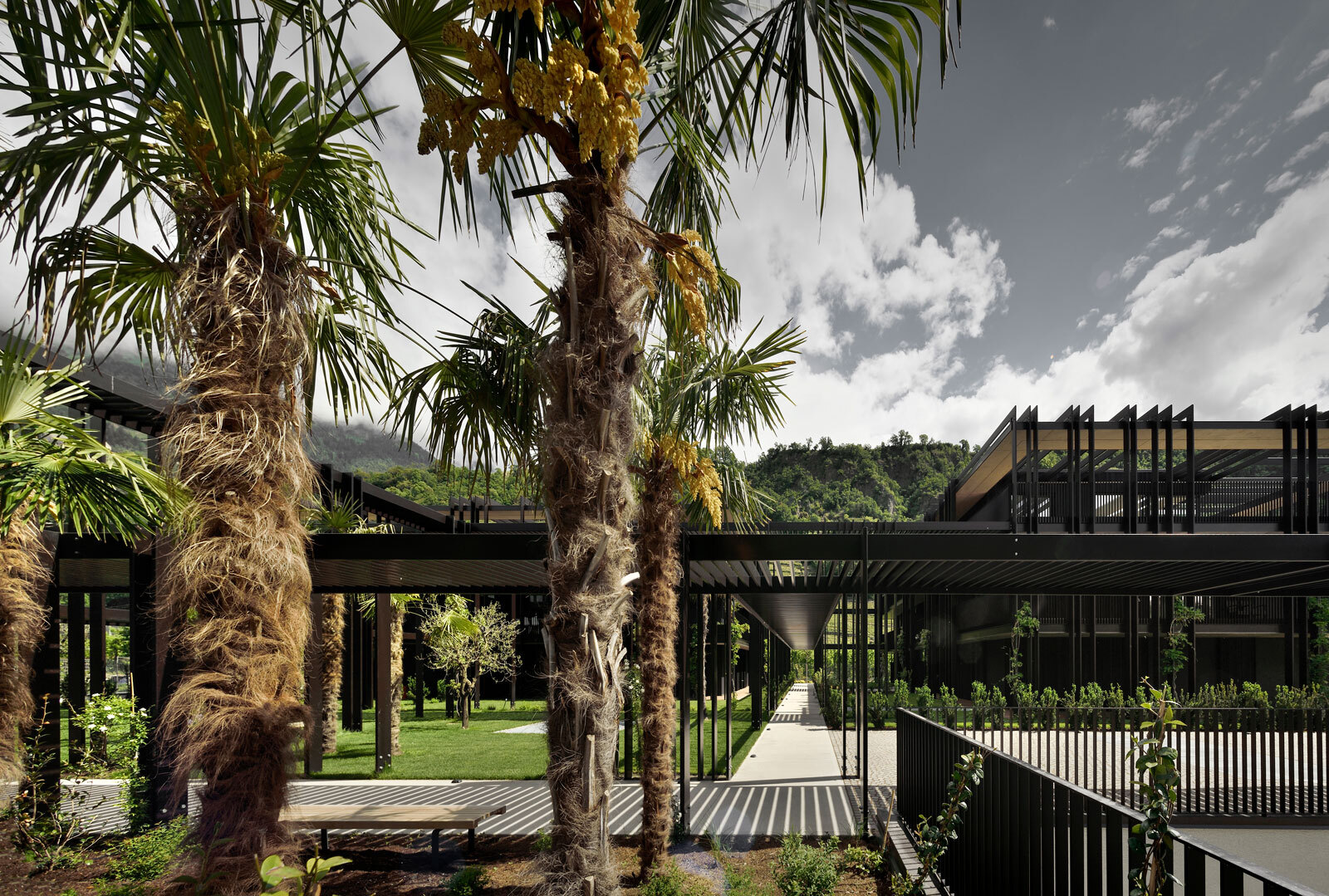
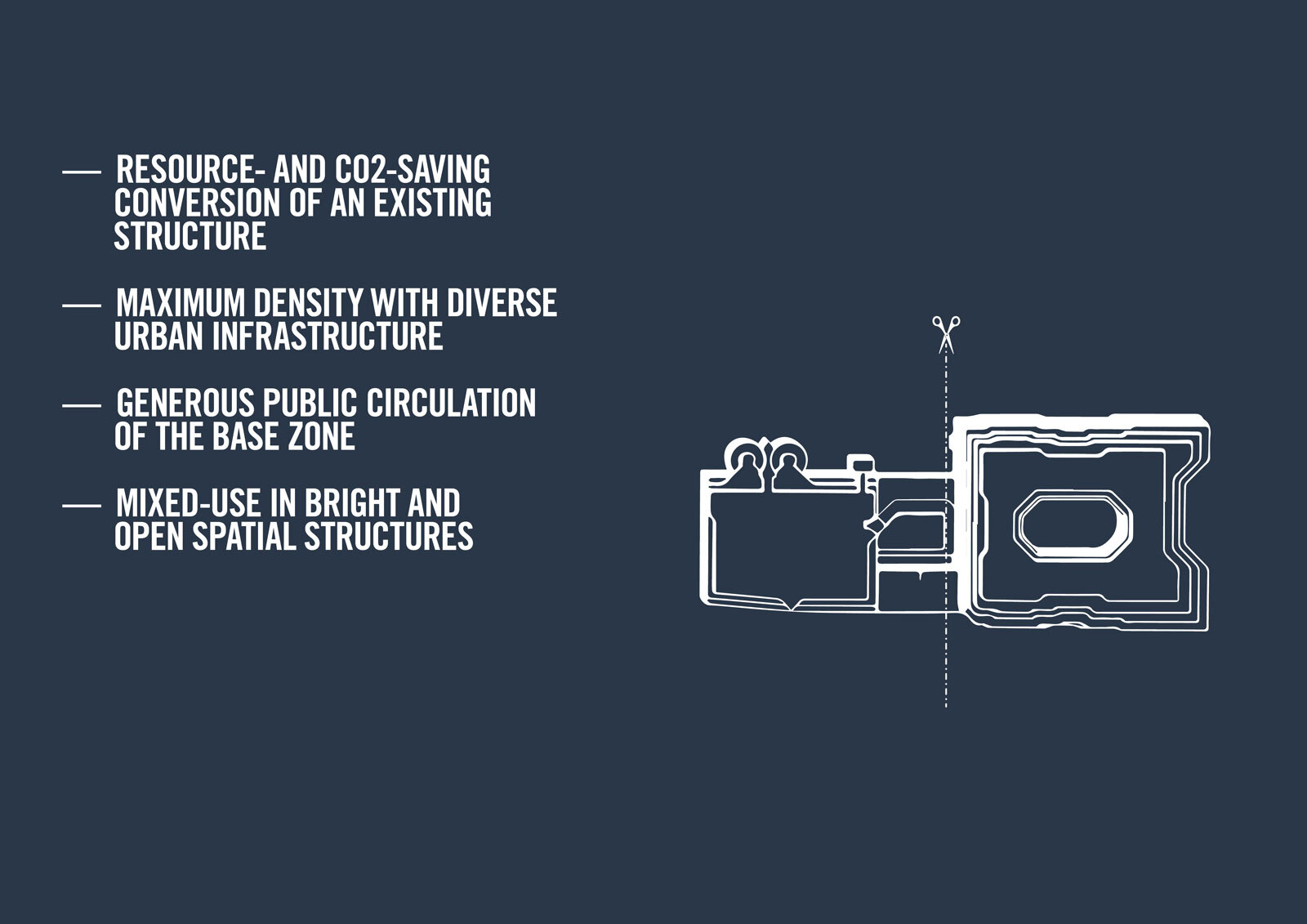
Althan Quartier
Franz-Josefs-Bahnhof, which is located on Julius-Tandler-Platz in Vienna’s 9th District, was built in its present form in 1978 and has been used in many ways over the years, alongside its core function as a station. In recent years, several urban design projects have investigated how the location, which is now known as “Althan Quartier”, can be given a contemporary character and how the existing buildings can be adapted to meet a wide range of new requirements and, at the same time, optimally integrated into the given context. Besides the need for it to be accepted by the neighbouring owners and residents, the decisive requirements of the development project included a high level of pedestrian permeability, the opening up to Julius-Tandler-Platz, the broadest possible mix of uses and a significant level of densification – which is essential for such a central urban location.
The concept developed by DMAA in cooperation with Weichenberger architects +Partner, seeks to do justice to these requirements by addressing the existing architecture in great detail.
The resulting strategy is first illustrated by the decision to strip the building facing the square, which was designed by Karl Schwanzer, back to its sculpturally powerful loadbearing structure and hence, by removing the hermetic effect created by the mirrored-glass façade, to create both additional floor area and the impression of spatial depth. This decision to retain the existing built substance can be justified not only ecologically, but also due to the huge spatial quality and flexibility of the modular structure, which was created in the spirit of modernism.
The above-mentioned densification is achieved by a two-storey rooftop addition that steps back in line with the contours of the building below and thus merges, almost imperceptibly, into the physiognomy of the existing urban volume.
This subtle approach to the specific characteristics of the existing architecture becomes particularly clear when one considers the contrast between the serial aesthetic of the original industrial building and the atmospheric qualities of its contemporary reinterpretation.
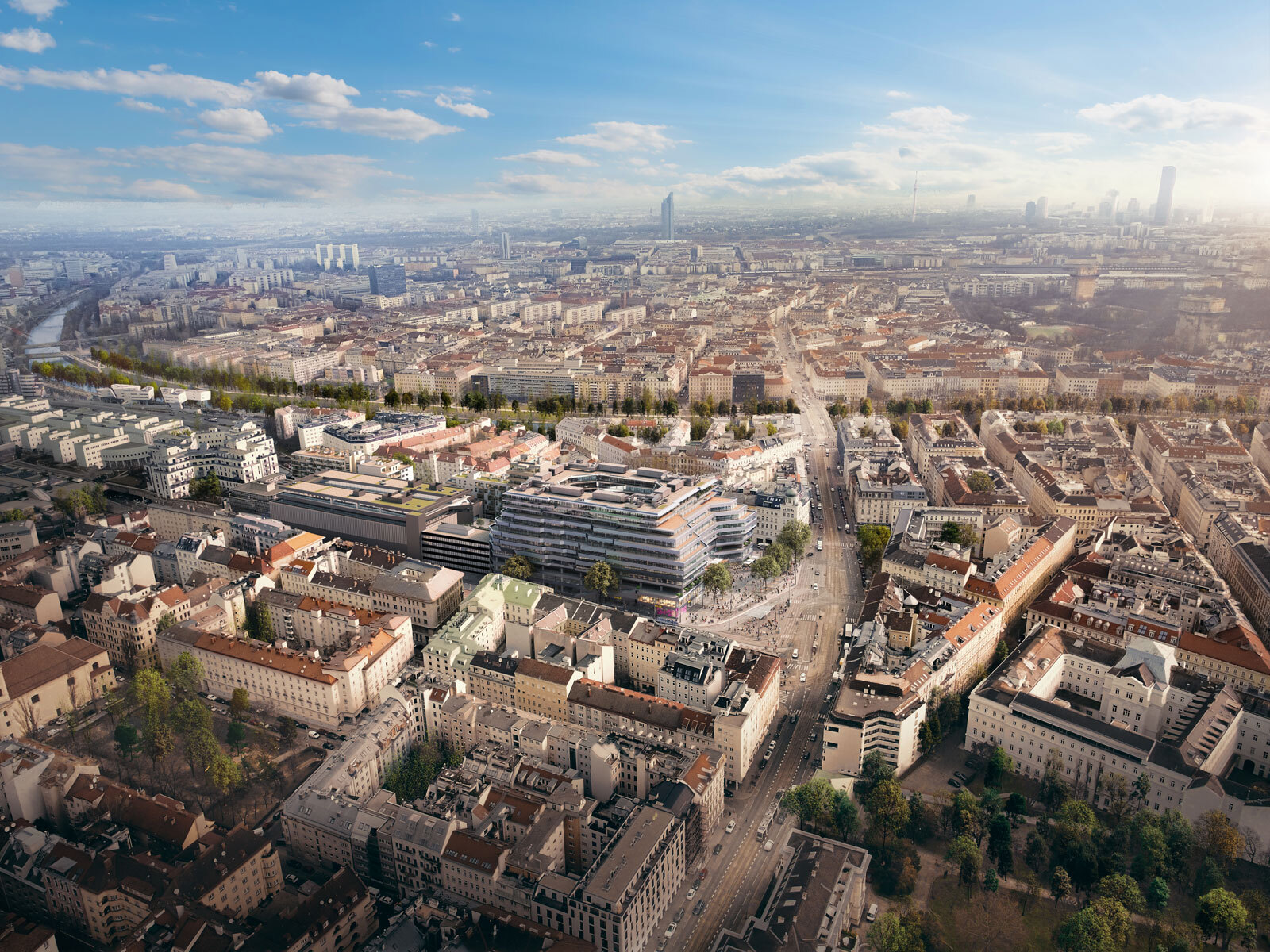
© Outline Pictures / WOOW Studio
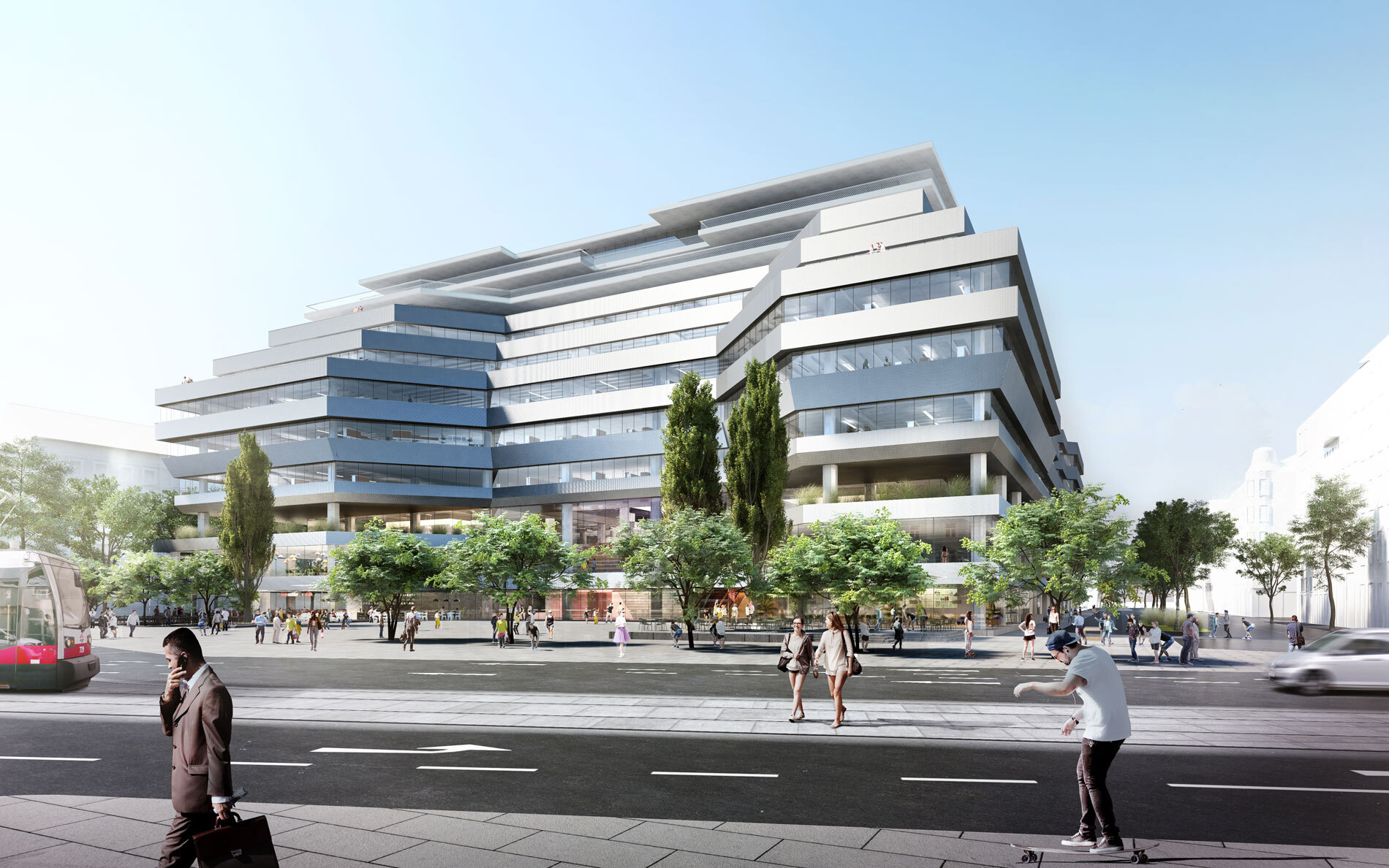
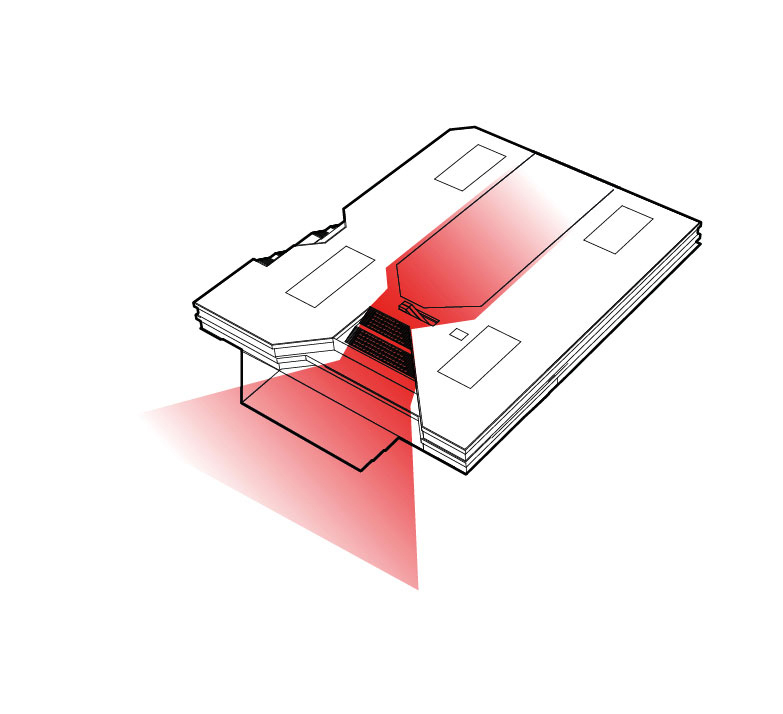
Base + Interzone
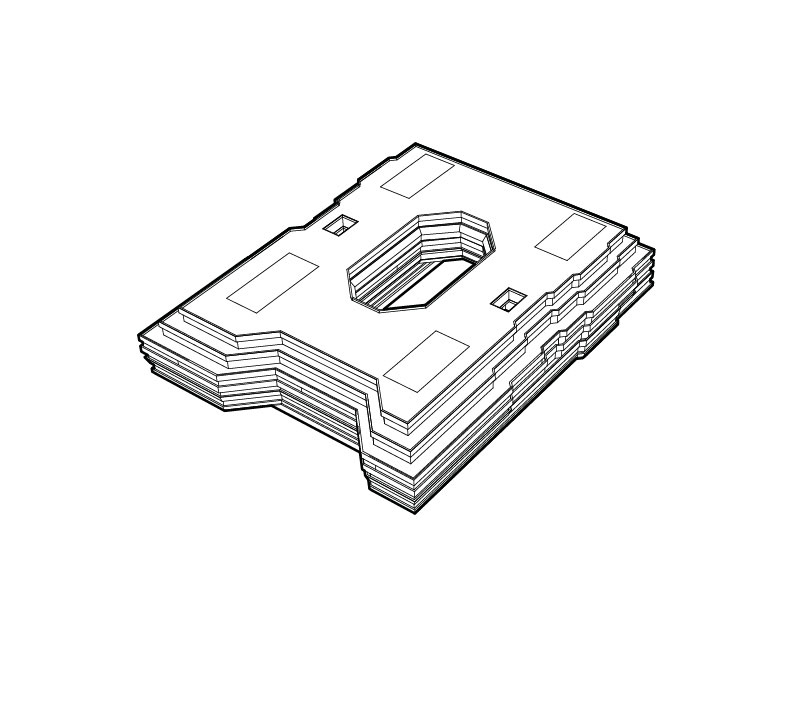
Adressing
Refurbishment
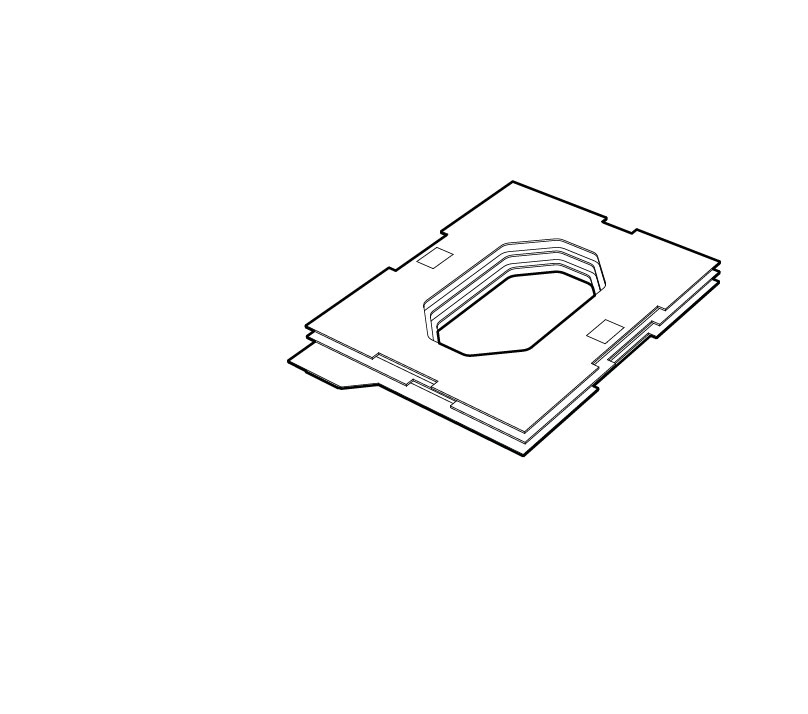
Adressing
New building
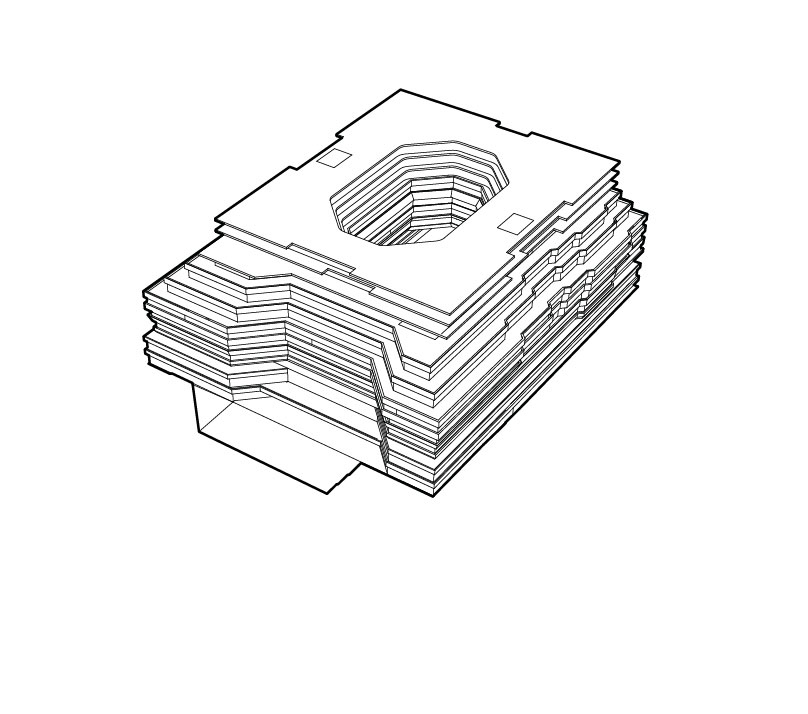
Triad structure
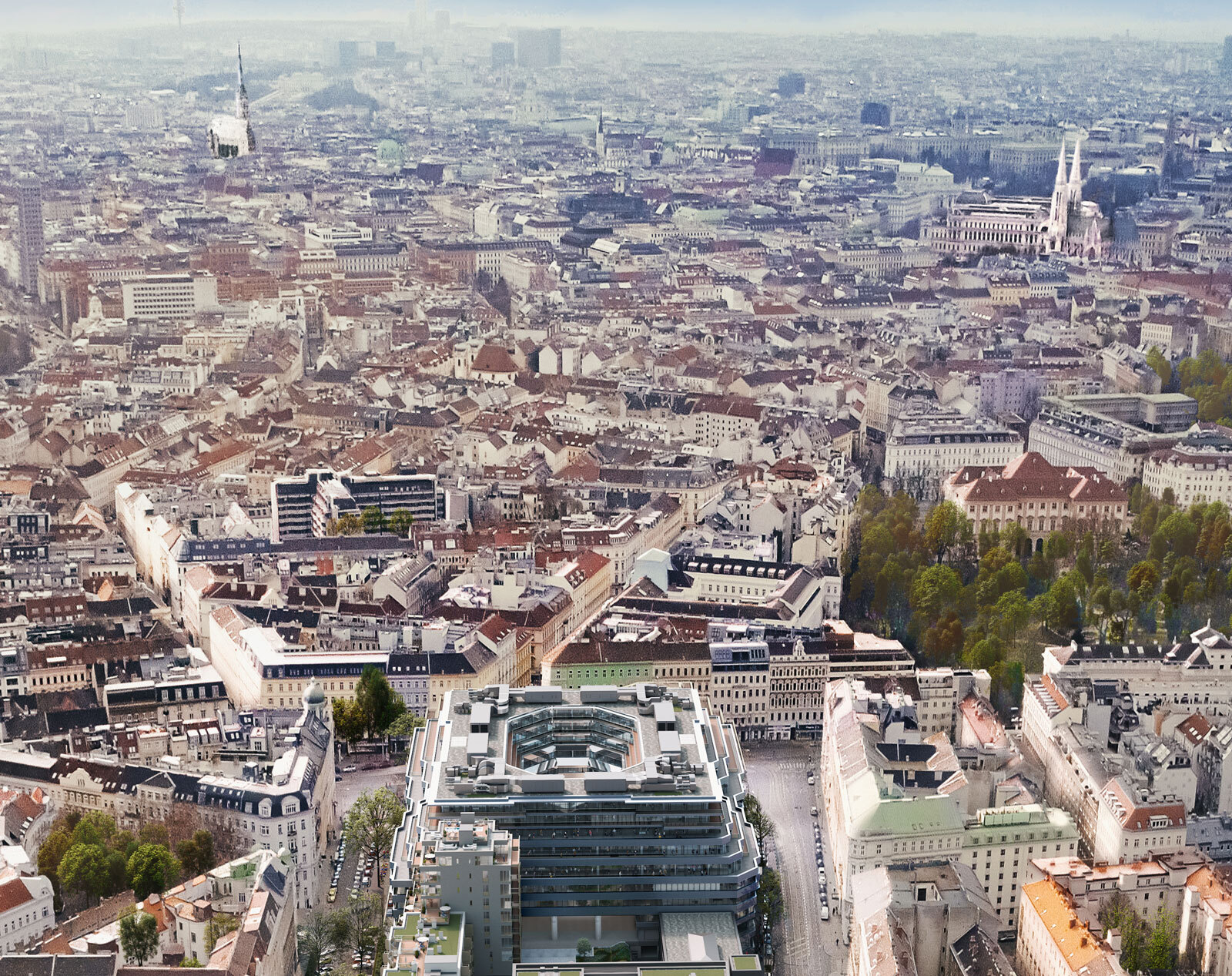
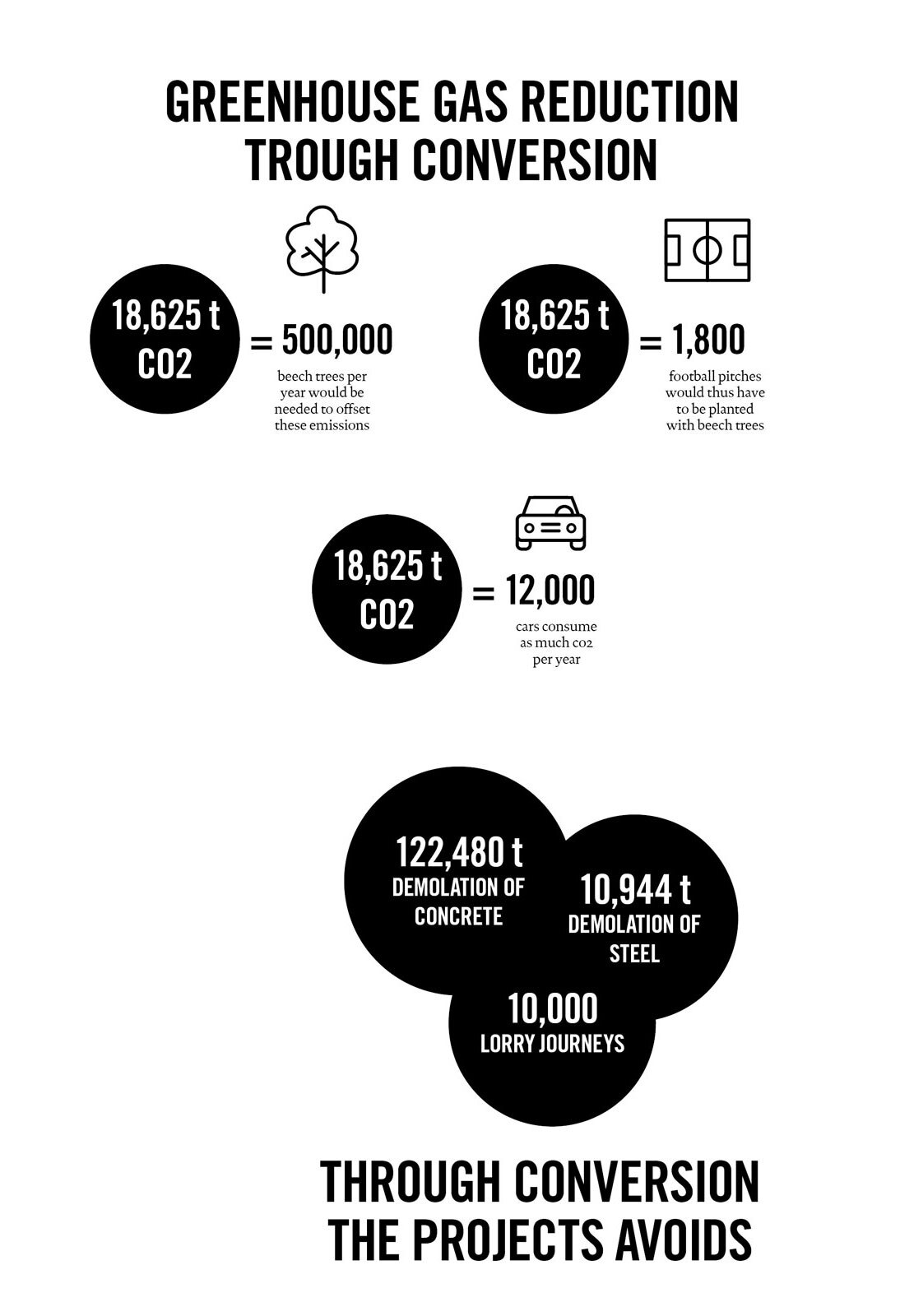
© 6B47 Real Estate Investors AG
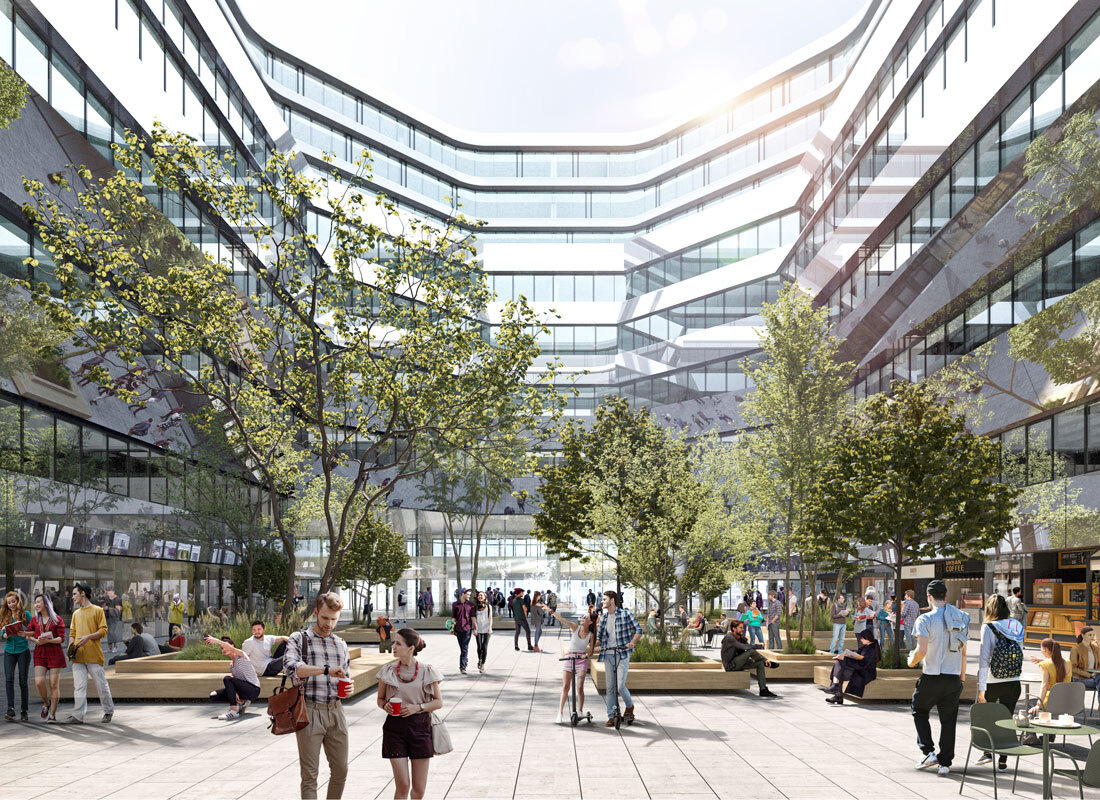
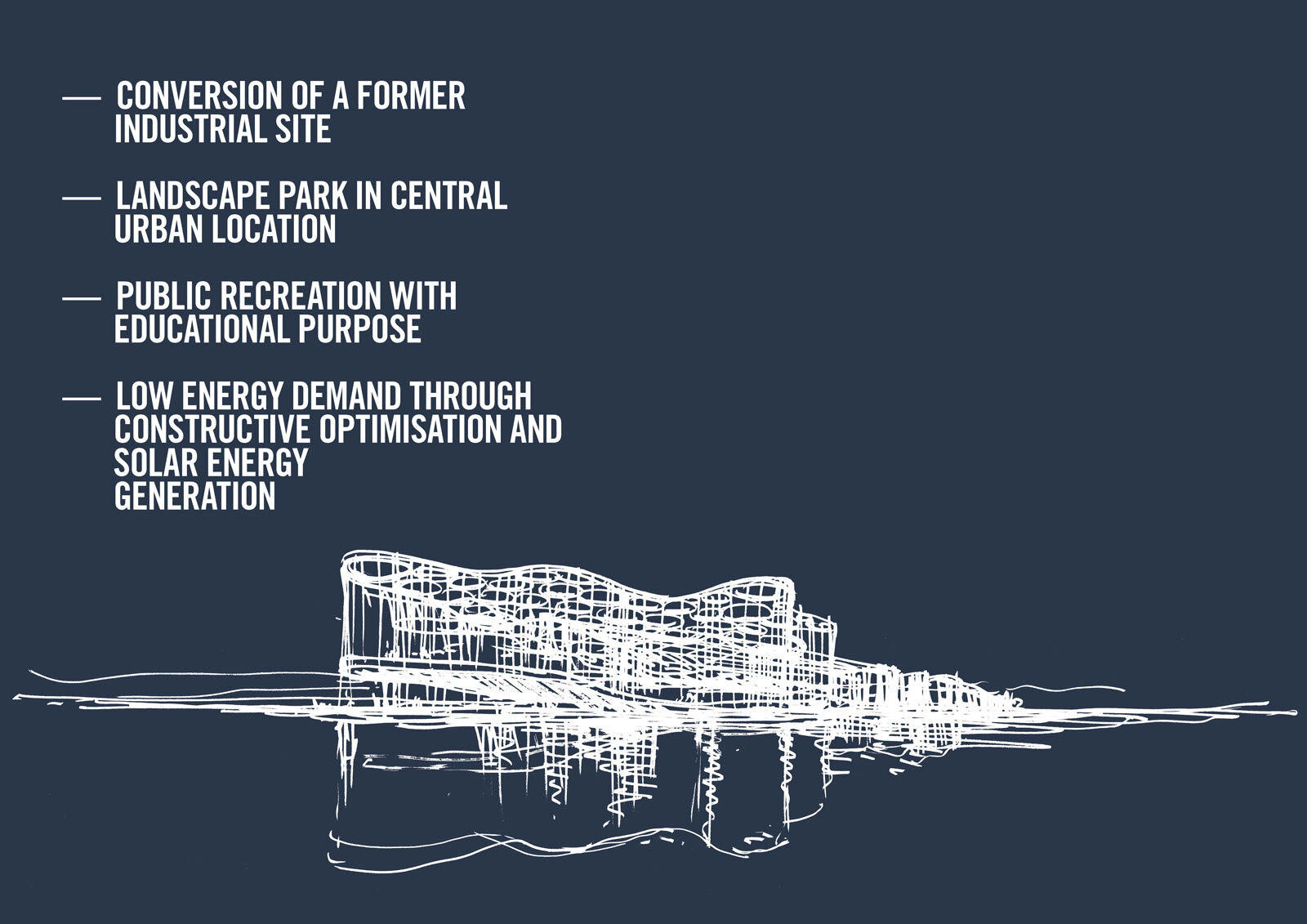
Expo Cultural Park
Greenhouse Garden
DMAA’s project for the Expo Cultural Park in Shanghai was the winner of a competition that, in a similar way to Althan Quartier in Vienna, challenged designers to address the existing built substance, in that it required the incorporation of a series of greenhouses. The project envisages the retention of an old factory space as the distribution zone of a complex that offers greenhouses with a range of vegetations and climatic zones, a visitor centre and a number of restaurants and social areas and covers a total of 41,000m2 of usable space.
The concept, which was designed in line with the high ecological standards of a zero-energy building, is also reflected in the gentle and harmonious way in which it merges into the surrounding landscape park. The large area of water surrounding the greenhouses both provides cooling in the hot summer months and is home to a photovoltaic plant that sits just a few centimetres below the surface of the water and, together with the additional areas of photovoltaic panels on the roof of the existing factory, provides the energy required to control the various climatic zones.
The principle of dual energy that underlies the Chinese philosophy of “Yin and Yang” provided the starting point for the dialogic interplay of the modular and linear structure of the existing factory and the individual, organic 35-metre-high greenhouses, which have circular rooftop openings of different sizes and are organically woven into the existing structure.
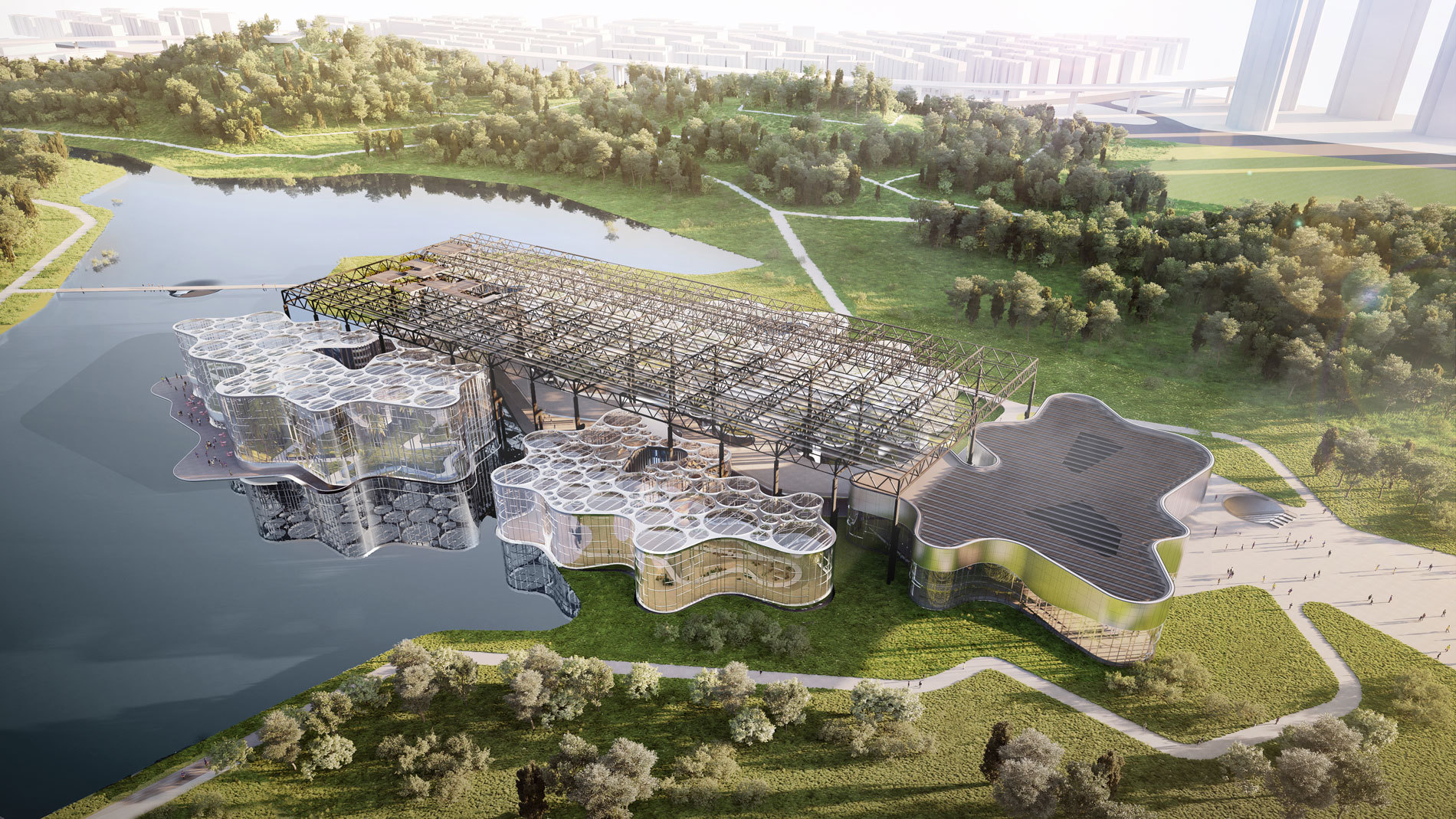
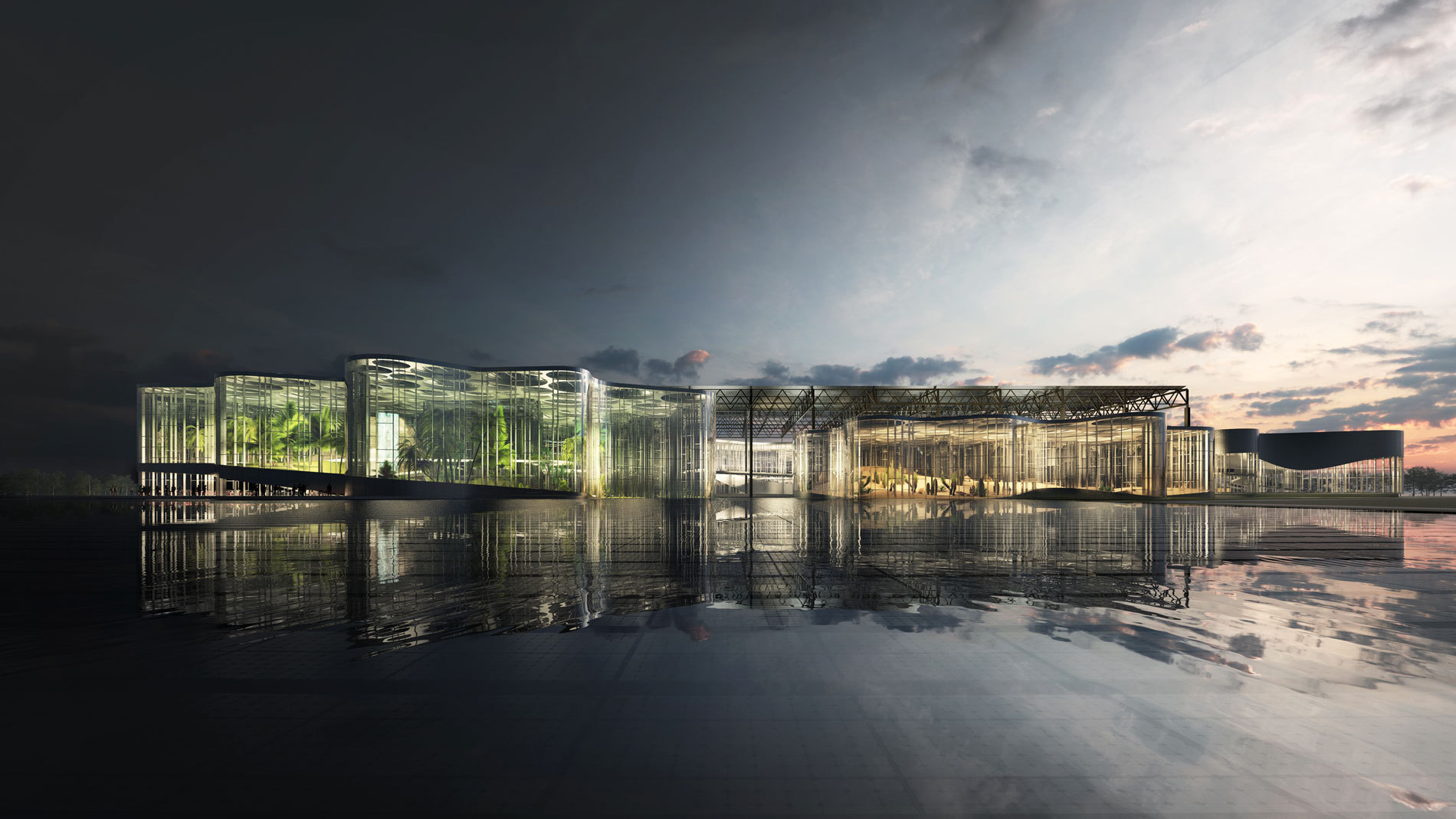
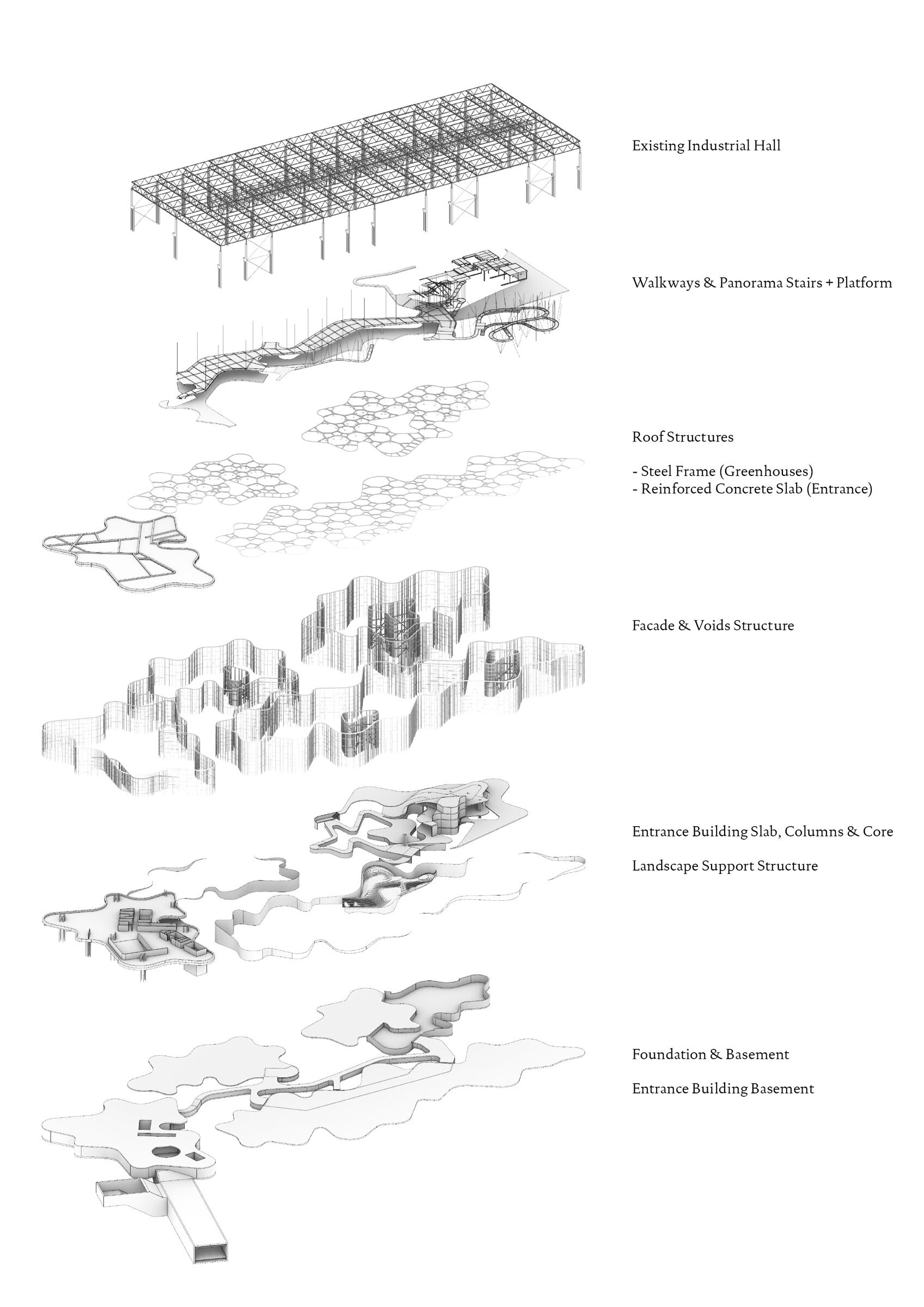
Explosion of the different components of the project
© Bollinger+Grohmann
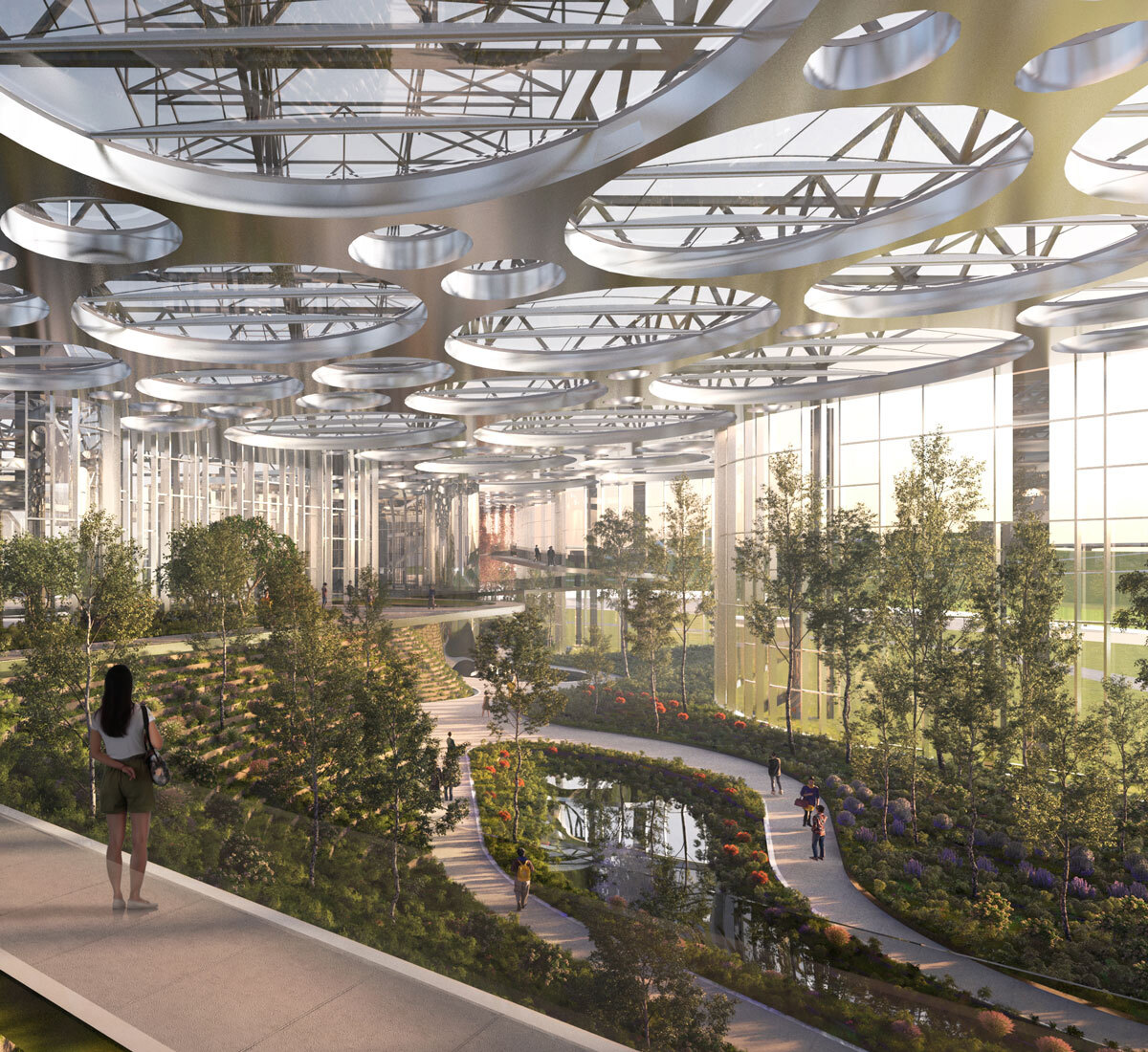
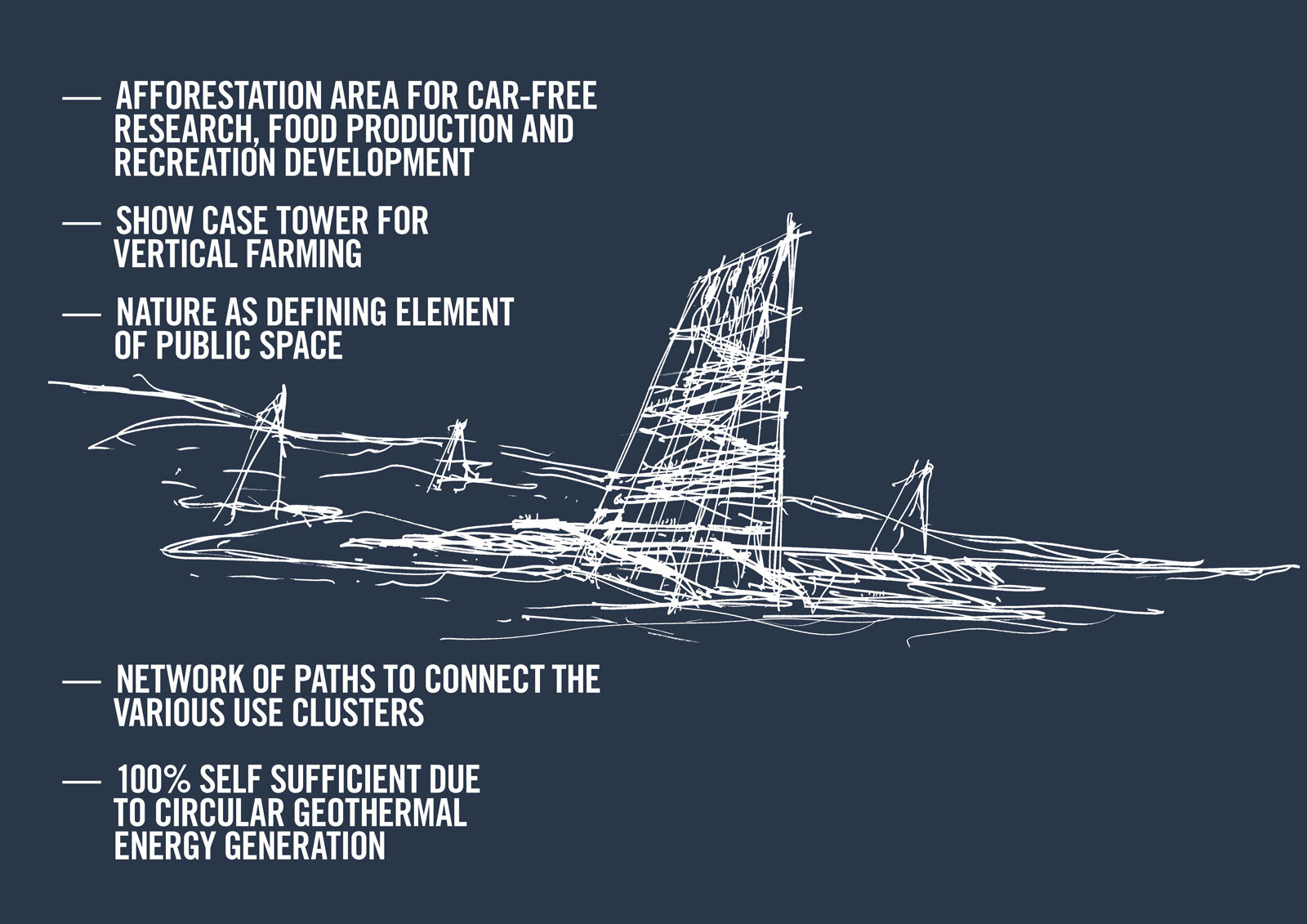
Fürstenwald
The final example is also still under development but it offers the clearest demonstration of the ecological paradigm change that is currently taking place. DMAA was invited to develop a concept for the reuse of the site of a former brickworks, which is adjacent to an area of woodland not far from the centre of Fürstenfeld.
The spatial programme envisages a range of uses related to the subject of “The Agriculture of the Future”. The elements that are to be developed include demonstration glasshouses, a market place, a congress centre and a training facility for the next generation of agricultural and forestry experts.
However, alongside the concrete formal articulation of the individual volumes, the project also focusses on an urban planning approach that can be described as ‘the green urban district’.
DMAA has chosen to reject the classic “European grid”, in favour of the decentralised organisation of the buildings in clusters, combined with a largely car-free mobility concept, in which nature becomes the central, communicating motif of the built intervention. The quality and scale of this new green space justifies the concentrated, high-rise development of a vertical farming facility, which is energy-autarkic due to the use of solar and wind energy and extracts the humidity required for watering the crops from the air.
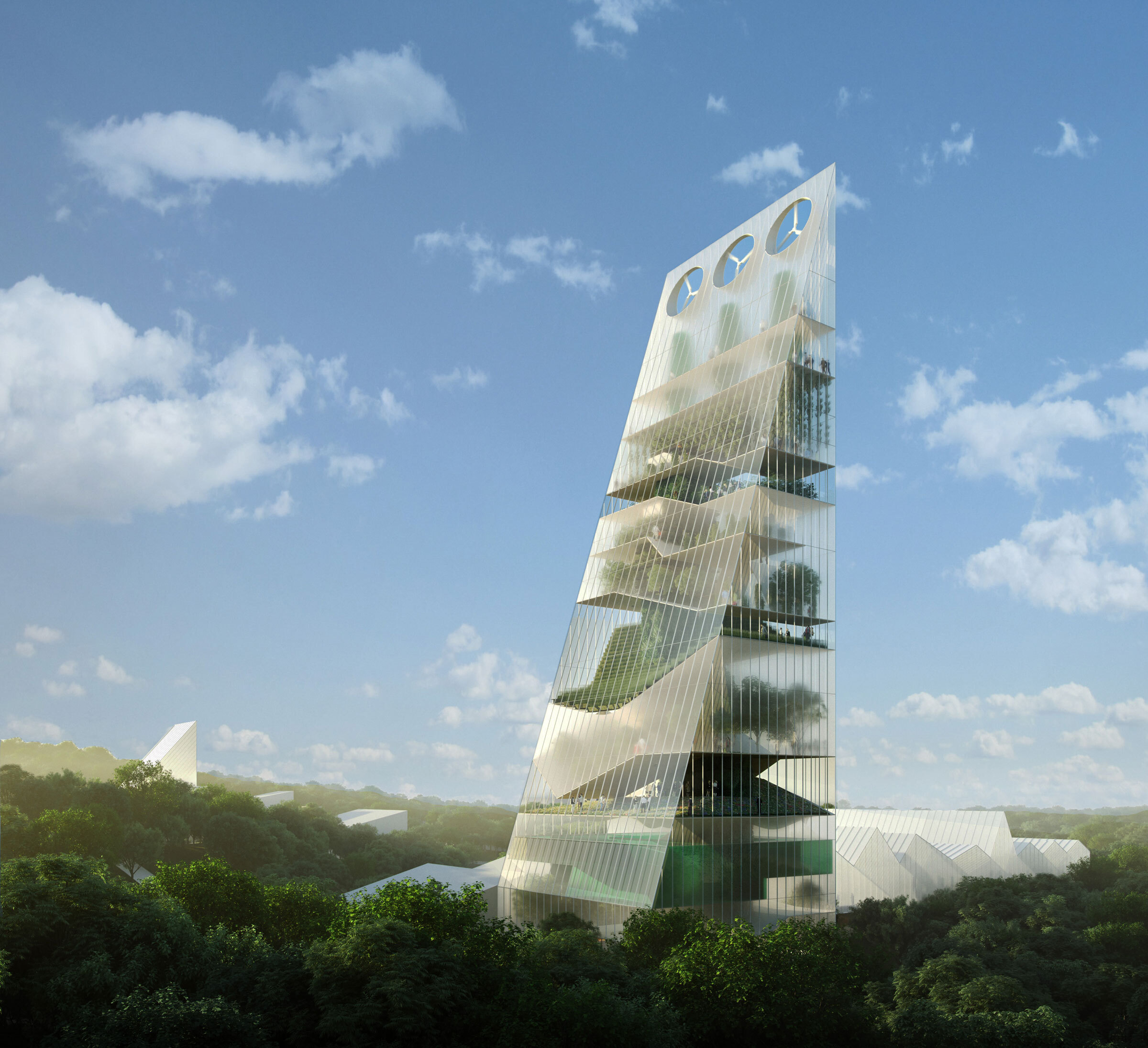
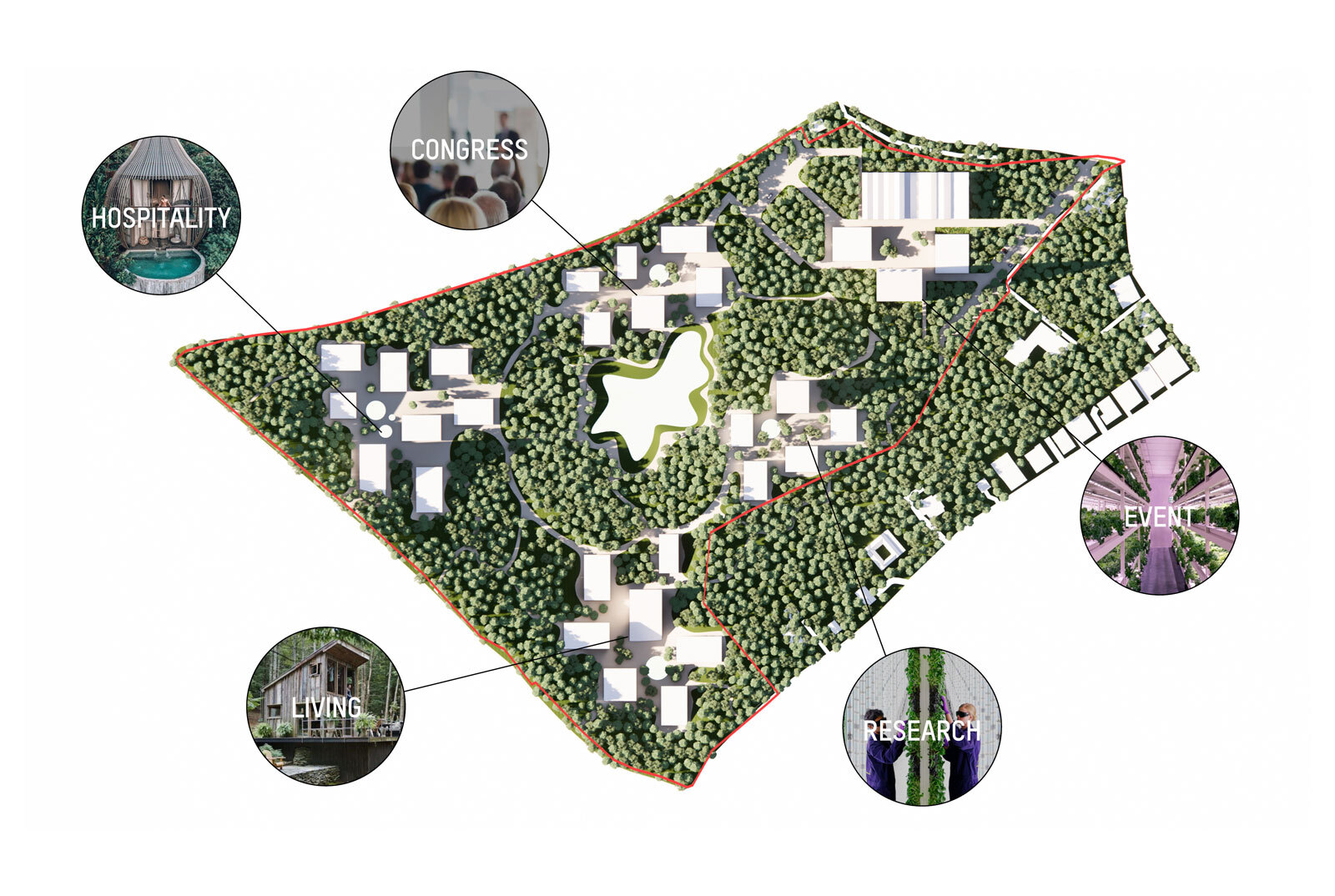
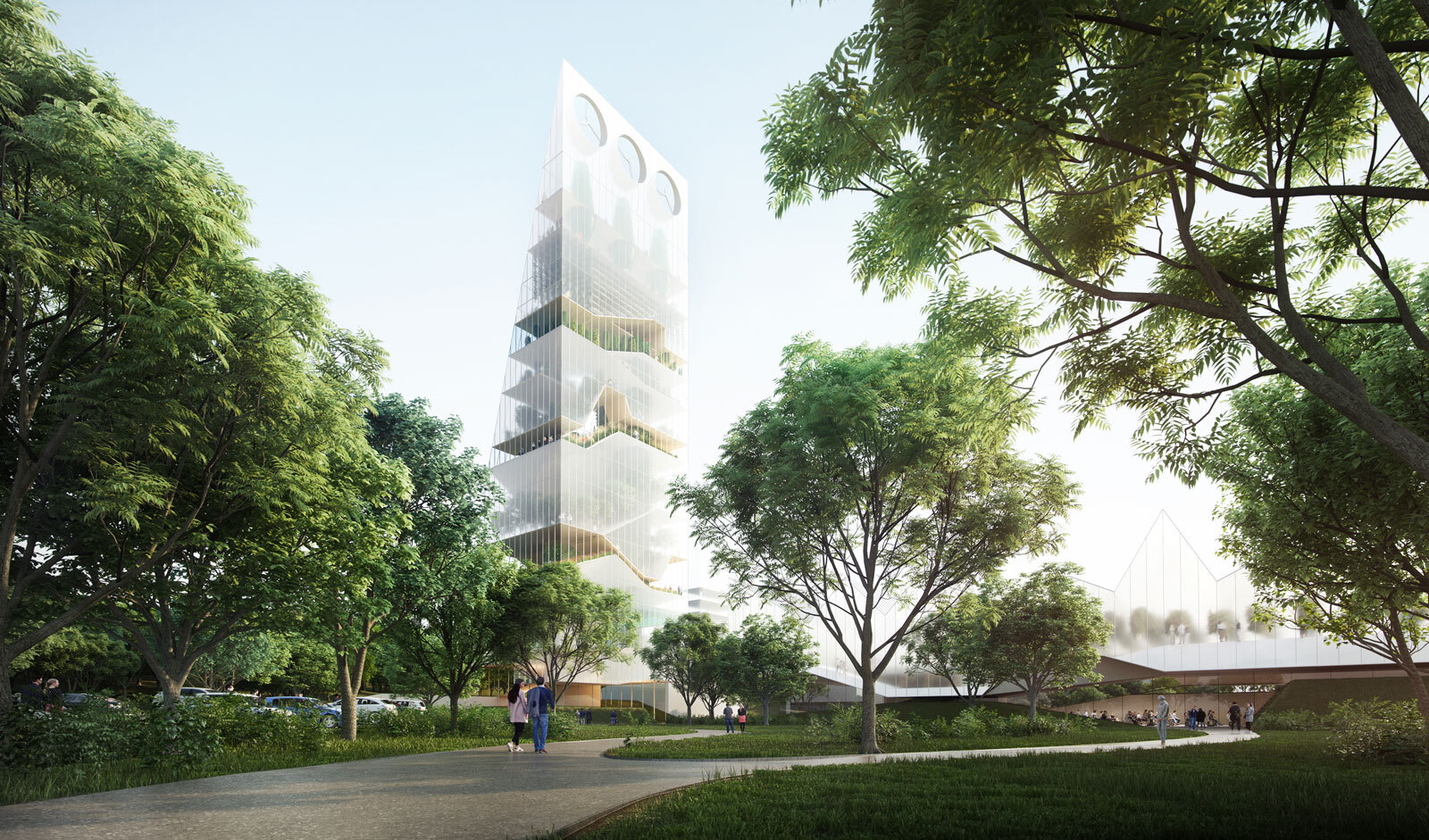
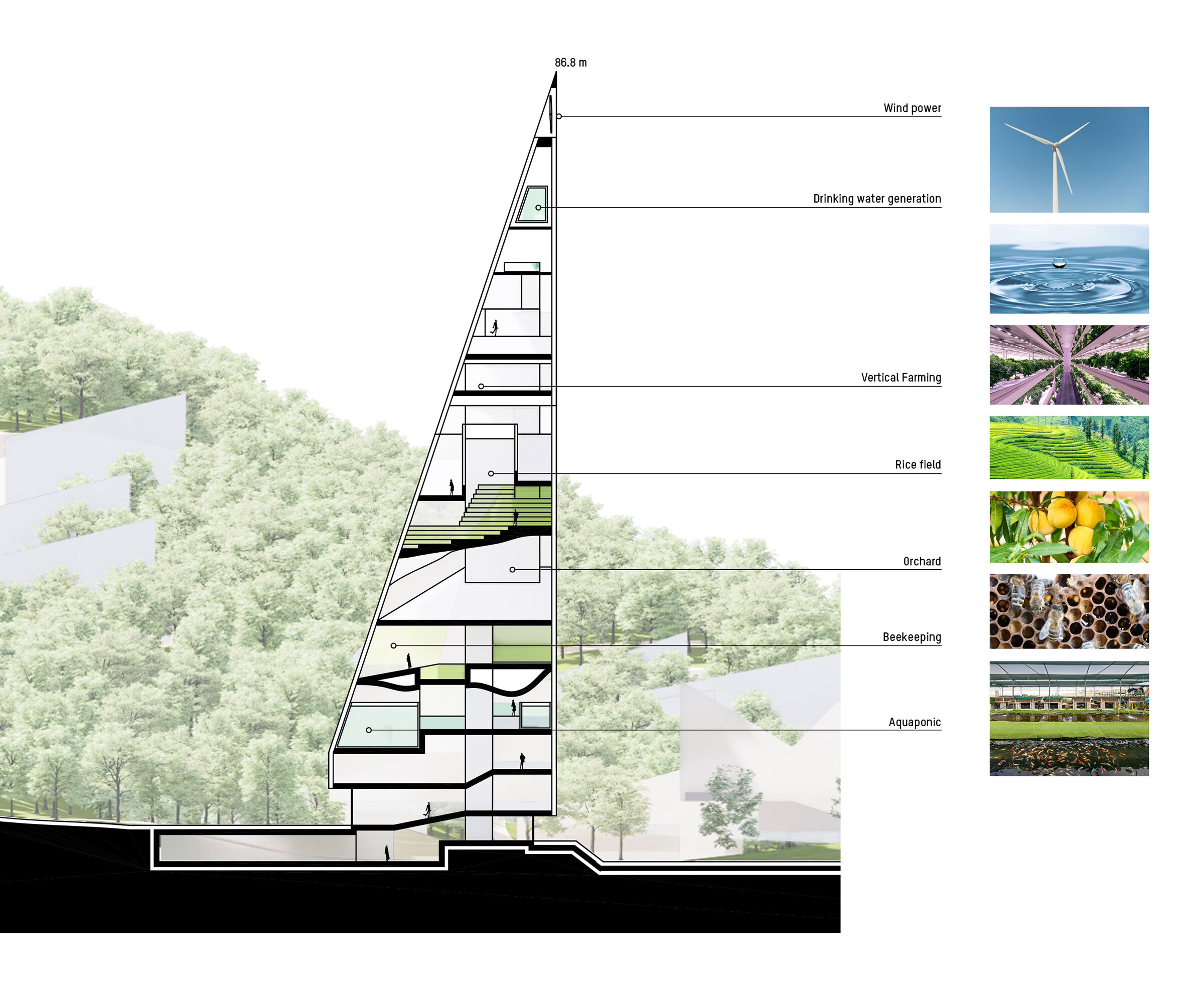
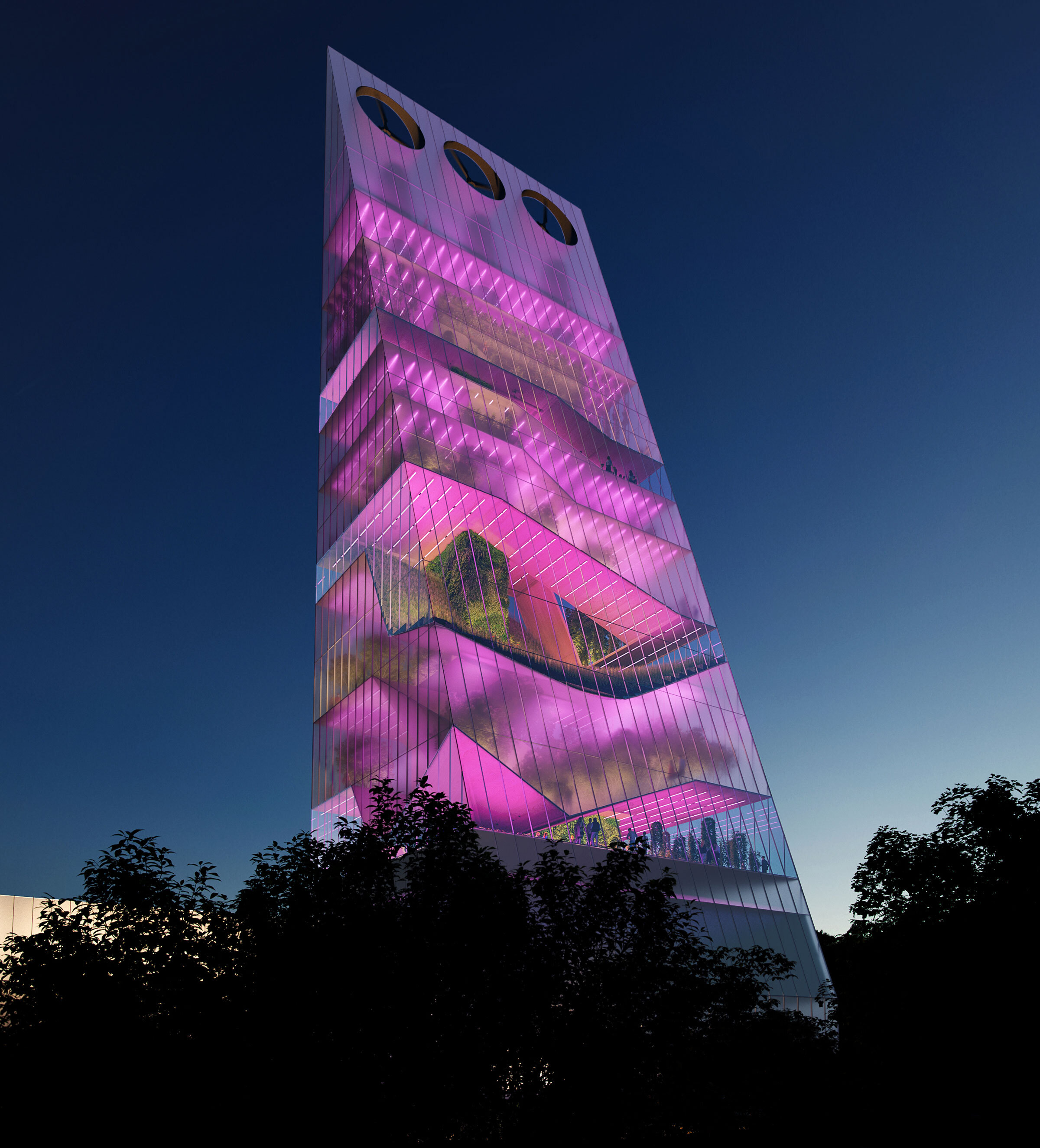
Conclusion
DMAA is convinced that, in the course of the coming years and decades, architecture must find new and more intense ways of addressing such questions as its relationship with nature, the quality of external spaces and concepts of the circular economy – all in the hope that the urgency of the situation will encourage us to learn from one other.
for more on
„THE FUTURE OF EVERYTHING“ visit:
Energy Transition - DMAA Design Research Paper
@
ENERGY TRANSITION
Questions AND Architecture - DMAA Magazine
@
AND MAGAZIN
Impressum
Delugan Meissl Associated Architects: Greener Pastures
Text, imagery and diagrams, DMAA © 2021
Narrative: Wolfgang Fiel
All material contained in this document is protected by the copyright of its author DMAA and must be declared accordingly in case of its use.
Print: Druckerei Robitschek Vienna
Paper: Pergraphica Mysterious Blue
Paper: Pergraphica Classic Rough
If you are interested in the brochure, please contact communication@dmaa.at
Architekturbüro Delugan Meissl Associated Architects - DMAA
Mittersteig 13/4
1040 Vienna, Austria
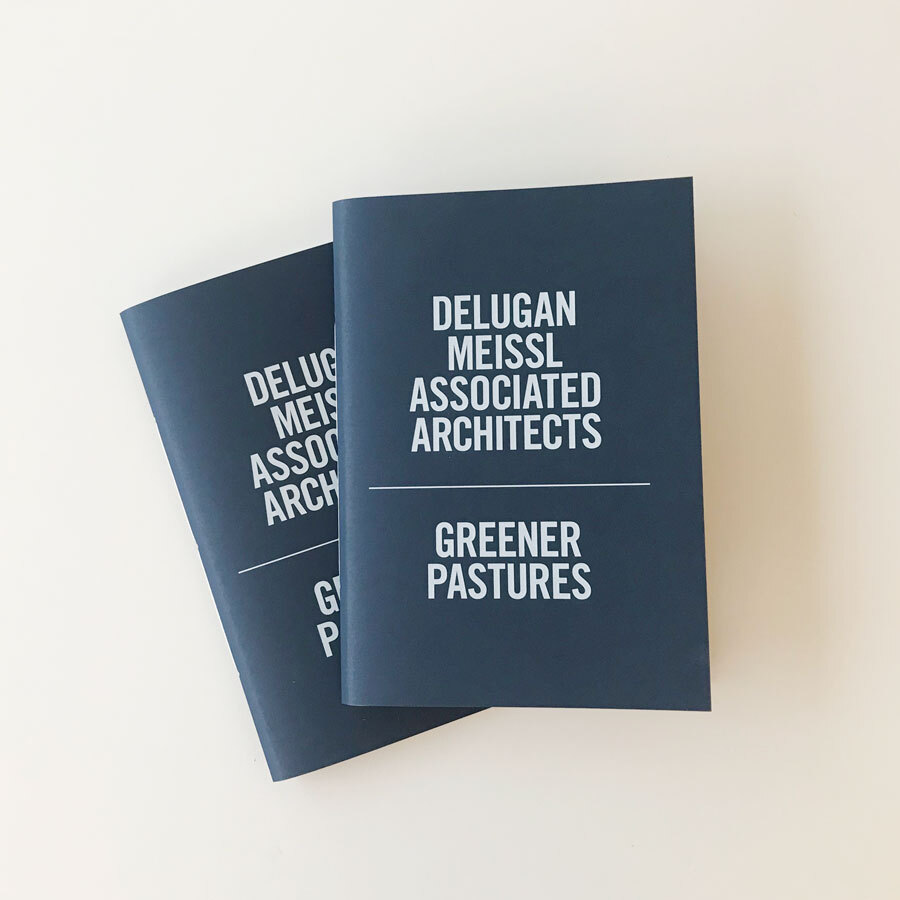

For press inquiries
contact communication@dmaa.at
