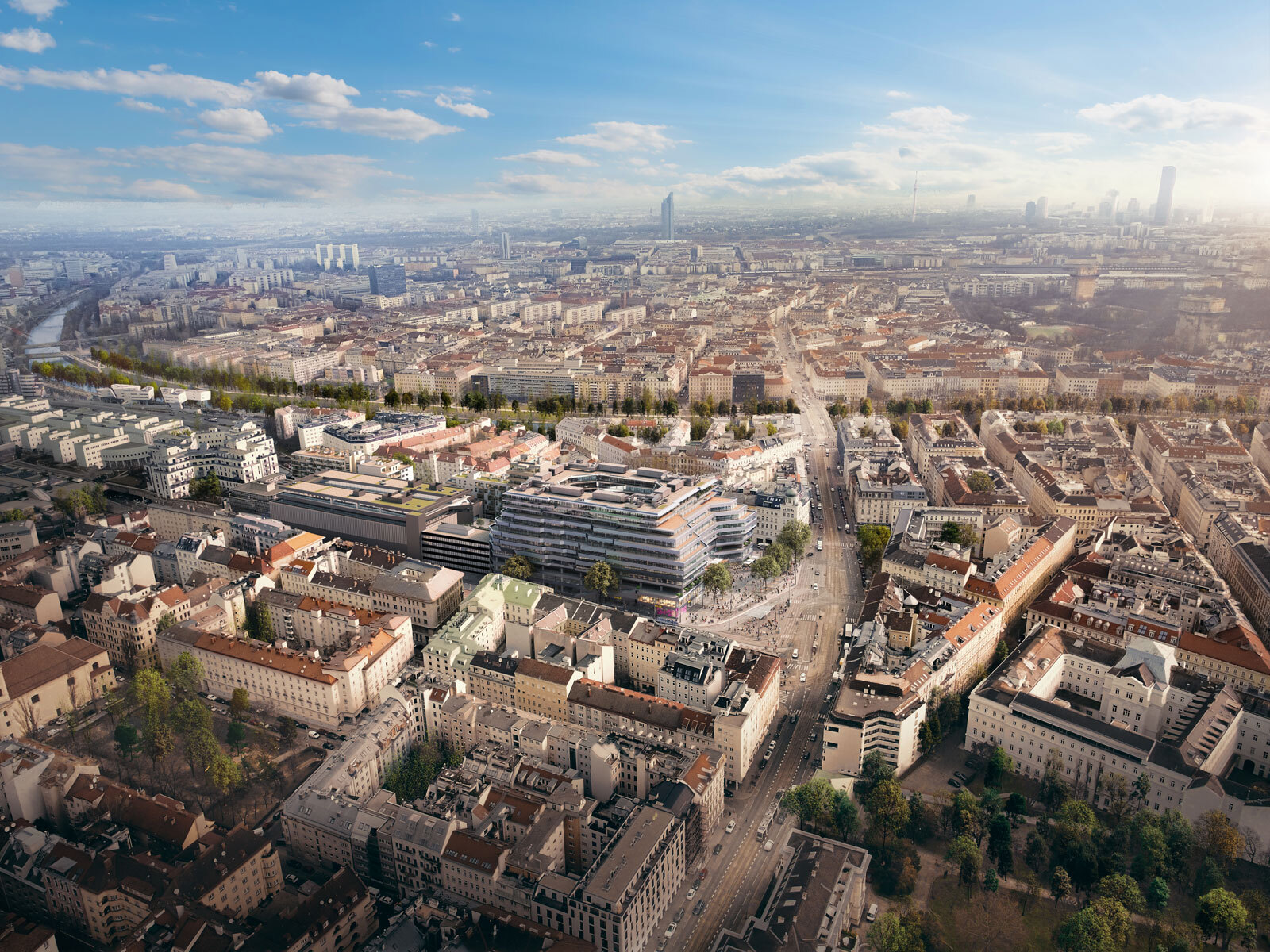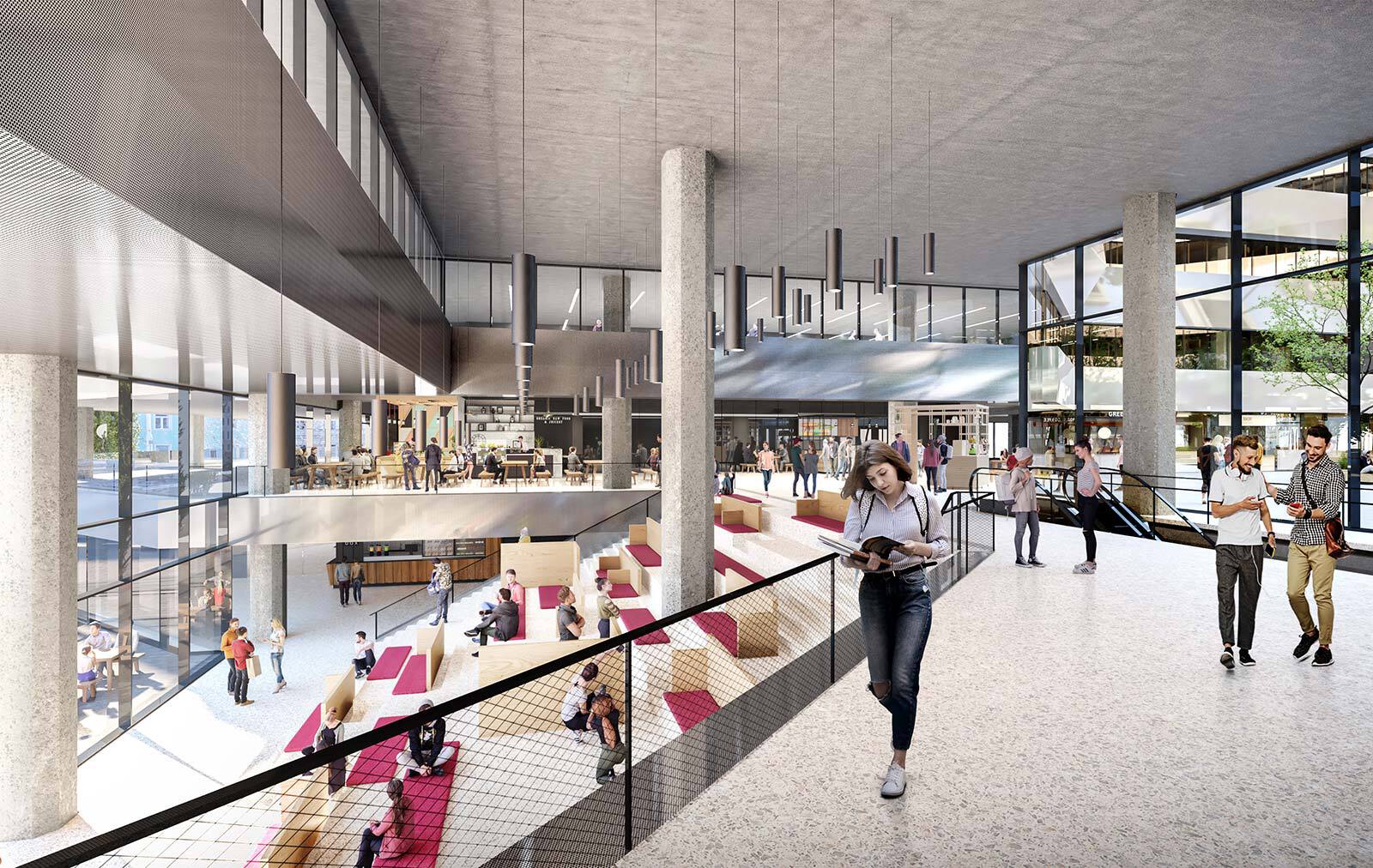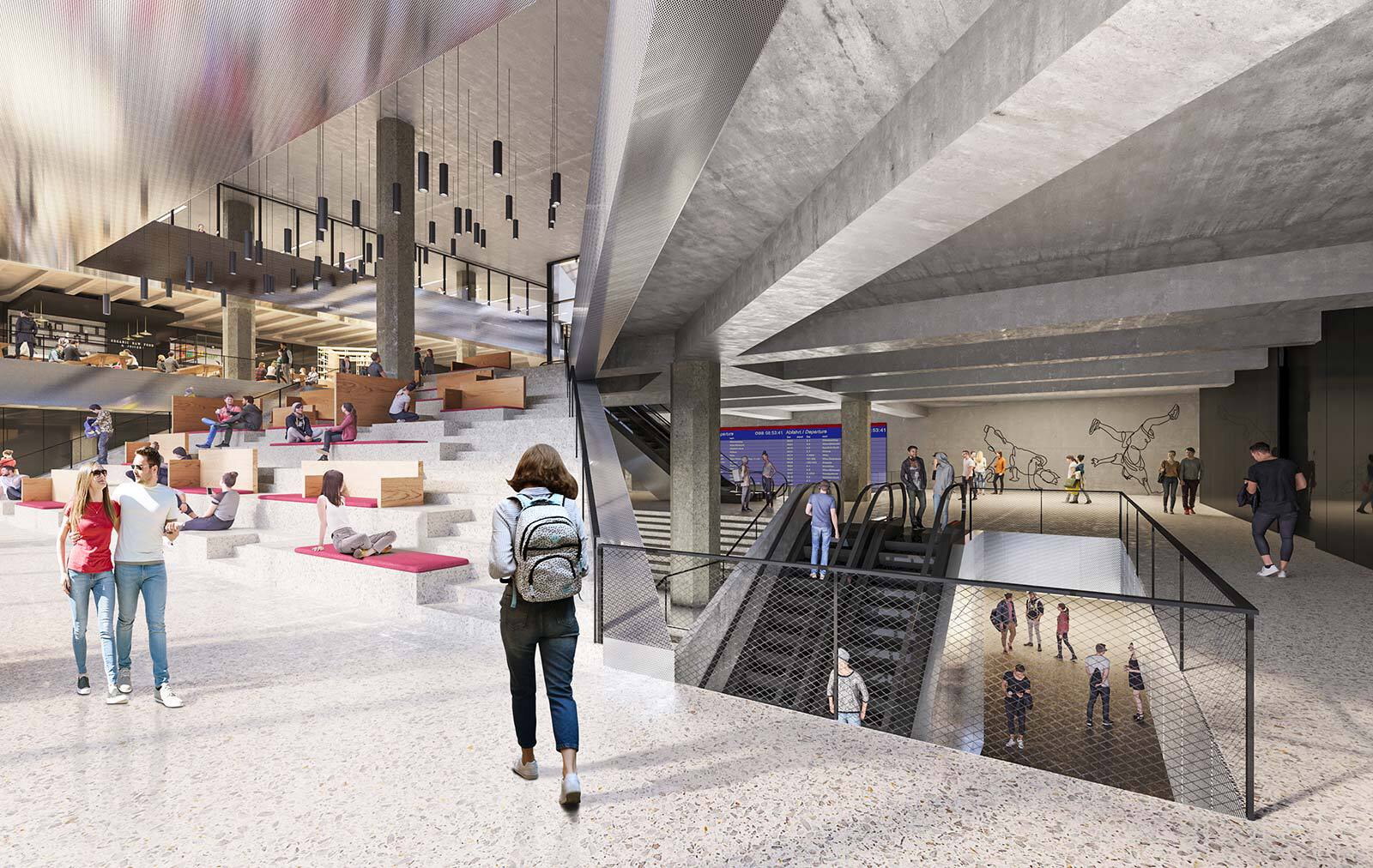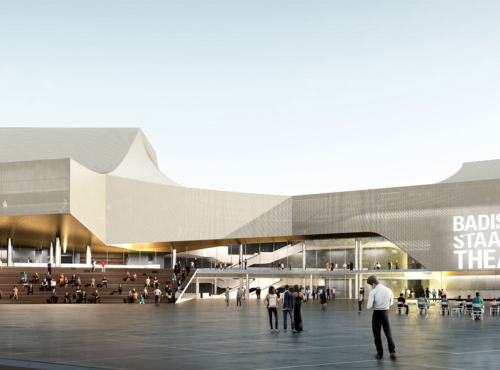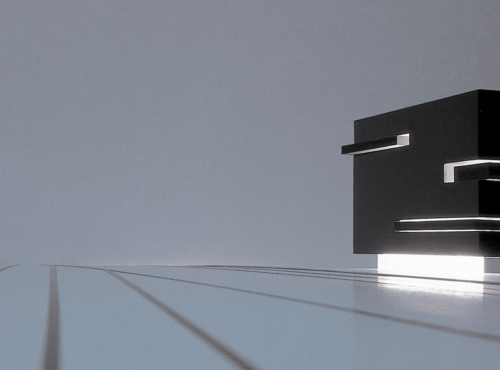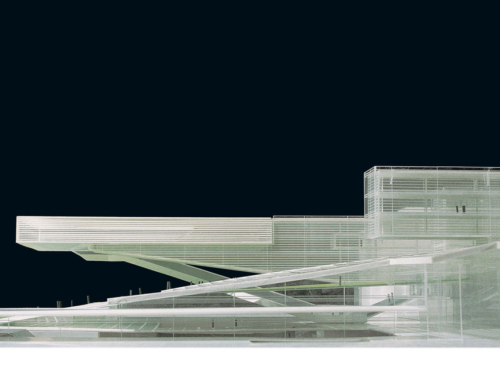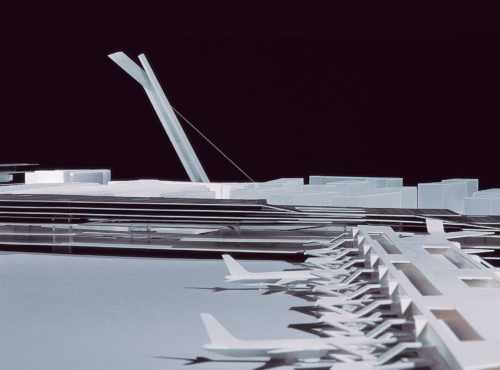Austria
- Mixed Use
- Office
- Refurbishment
- Retail
- Under Construction
Franz-Josefs-Bahnhof, which is located on Julius-Tandler-Platz in Vienna's 9th District, was opened in its current, familiar form in 1978 and, alongside its core function as a railway station, can look back over a richly varying history of use. Efforts that have been made in recent years to lend the location a contemporary character with the name “Althan Quartier” have included a number of urban design studies related to the question of how the existing buildings can be remodelled in line with a wide range of new requirements and best integrated into its urban context.
In addition to gaining the acceptance of the neighbouring population, the decisive objectives of the development project included the permeability to pedestrians, the opening up to Julius-Tandler-Platz, the creation of the broadest possible mix of uses and the obligatory densification of a central urban zone. The concept developed by DMAA in cooperation with JWA in ARGE AQ-Arch meets these requirements by very precisely addressing the existing buildings.
The arguments for retaining this existing built substance are not only ecological but also include the great spatial quality and flexibility of this modular structure, which is imbued with the spirit of modernism. The generous opening up of the base creates the desired spatial relationship with Julius-Tandler-Platz and increases the attractiveness of the station concourse while establishing an inviting connection between the new urban terrace and the central courtyard via the station, which becomes the focal point of the neighbouring spaces with their largely public functions.
The internal spaces receive additional daylight via two new atria, which can be carved with minimum disruption out of the existing building. The densification is achieved through the construction of two new stories, which are stepped back in line with the contours of the building volume.
The wide range of urban movement and meeting spaces, areas for local facilities, shops, services, offices and apartments will enable the Althan Quartier to do justice to its potential significance as an open neighbourhood centre that creates a strong sense of identity while also functioning as an inviting public transport hub.
AQ Althan Quartier Francis AQ1
Address
Julius Tandler Platz 3
1090 Vienna, Austria
Start of planning
2016
Start of construction
04/2022
Completion
2025
Floor area
60.284m² (above ground)
9.042m² (below ground)
Gross floor area
69.402m² (above ground)
10.470m² (below ground)
Construction volume
276.290m³ (above ground)
62.795m³ (below ground)
Height
40m
Number of levels
11
Number of basements
2
Project manager
Sebastian Brunke
Project team
Michael Lohmann, Julia Oblitcova, Marinke Böhm-Kneidinger, Dorota Wojciga, Sebastian Michalski
IN COOPERATION WITH
Josef Weichenberger Architects (JWA)
as ARGE
AQ-Arch Delugan Meissl Associated Architects (DMAA) und
Josef Weichenberger Architects (JWA)
Client
6B47 Real Estate GmbH
CONSULTANTS
Structural engineering
Spirk + Partner
Lighting design
Bartenbach
Building physics
Pilz und Partner
Façade
Dr Pfeiler GmbH
HVACR/ Electrics
ICE Project Group
Fire safety
Brandrat
Surveyor
Vermessung Meixner
Traffic planner
Traffix
Project management
IC
How it will Look
8,970 t CO2 instead of 27,595 t
The decision to convert the Althan Quartier in Vienna's 9th district instead of building it new will have a major impact on the CO2 footprint of the project:
all in all, the reduction amounts to 18,625 t CO2, which corresponds to 67 %.
Source: 6B47 Real Estate Investors AG
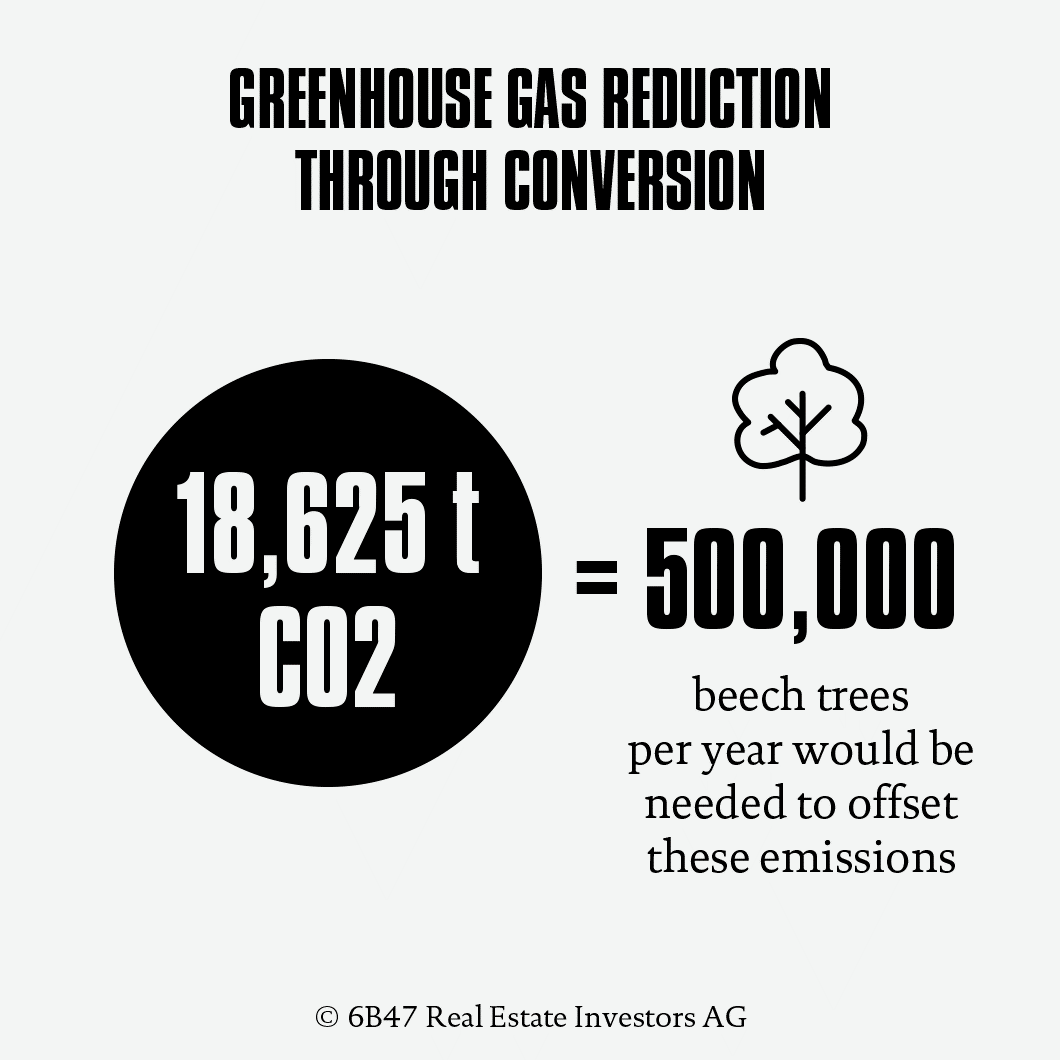
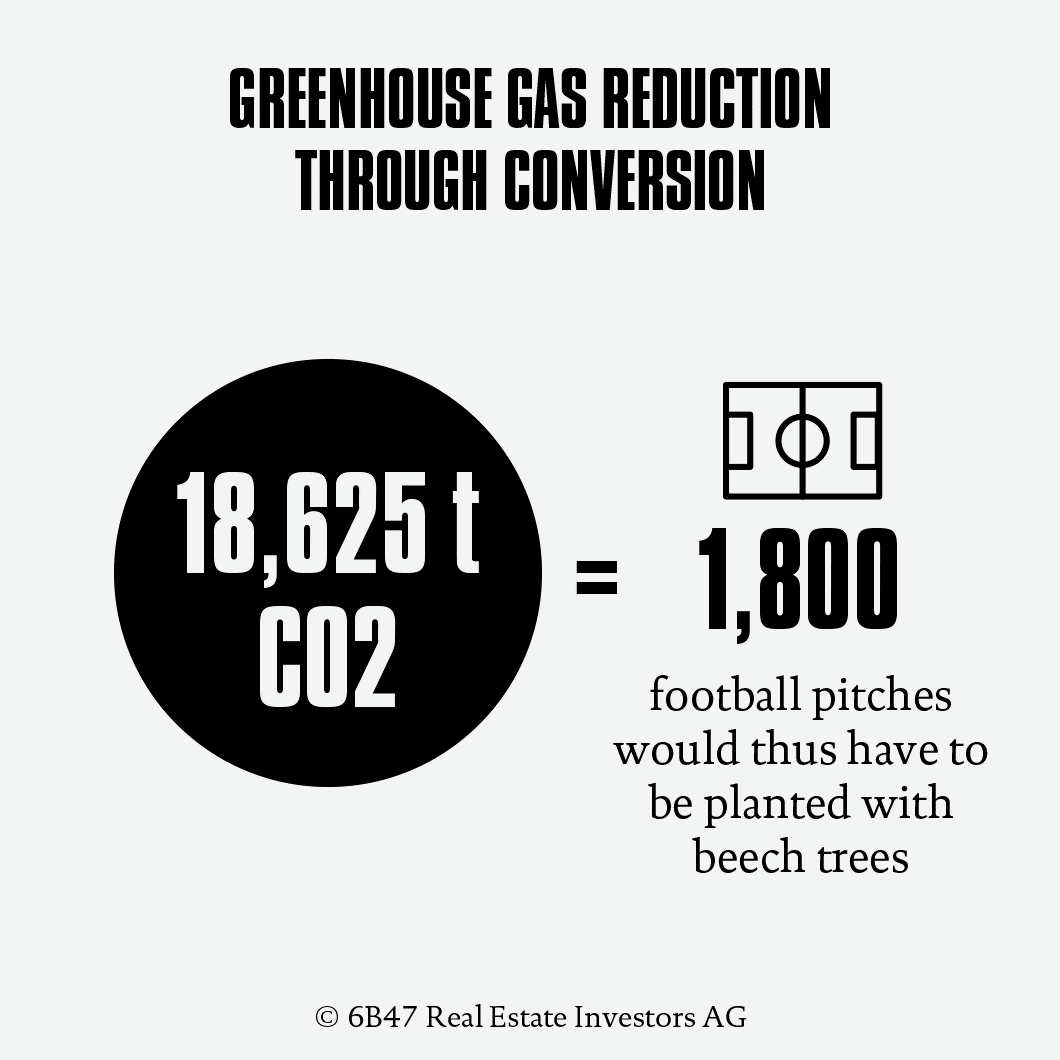
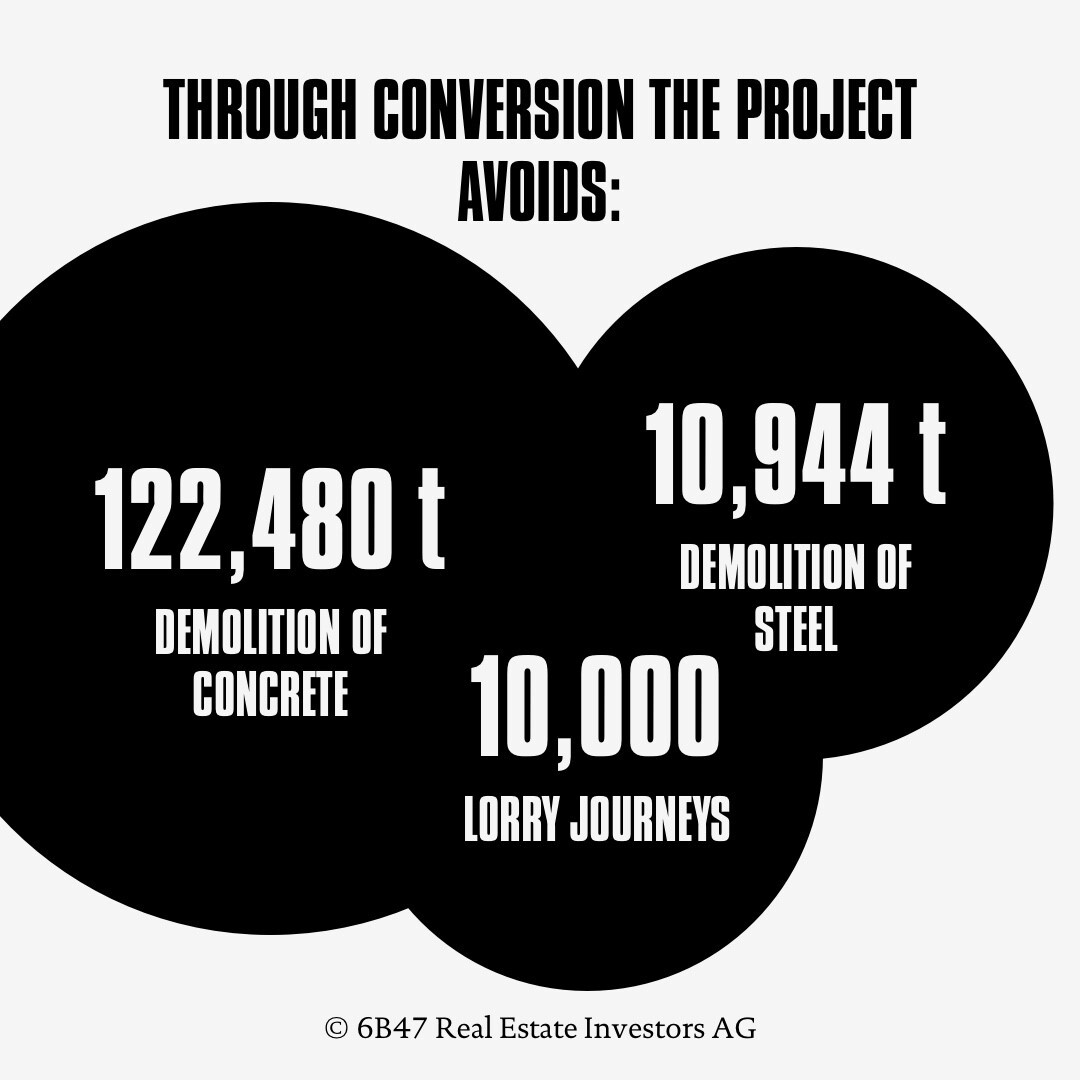
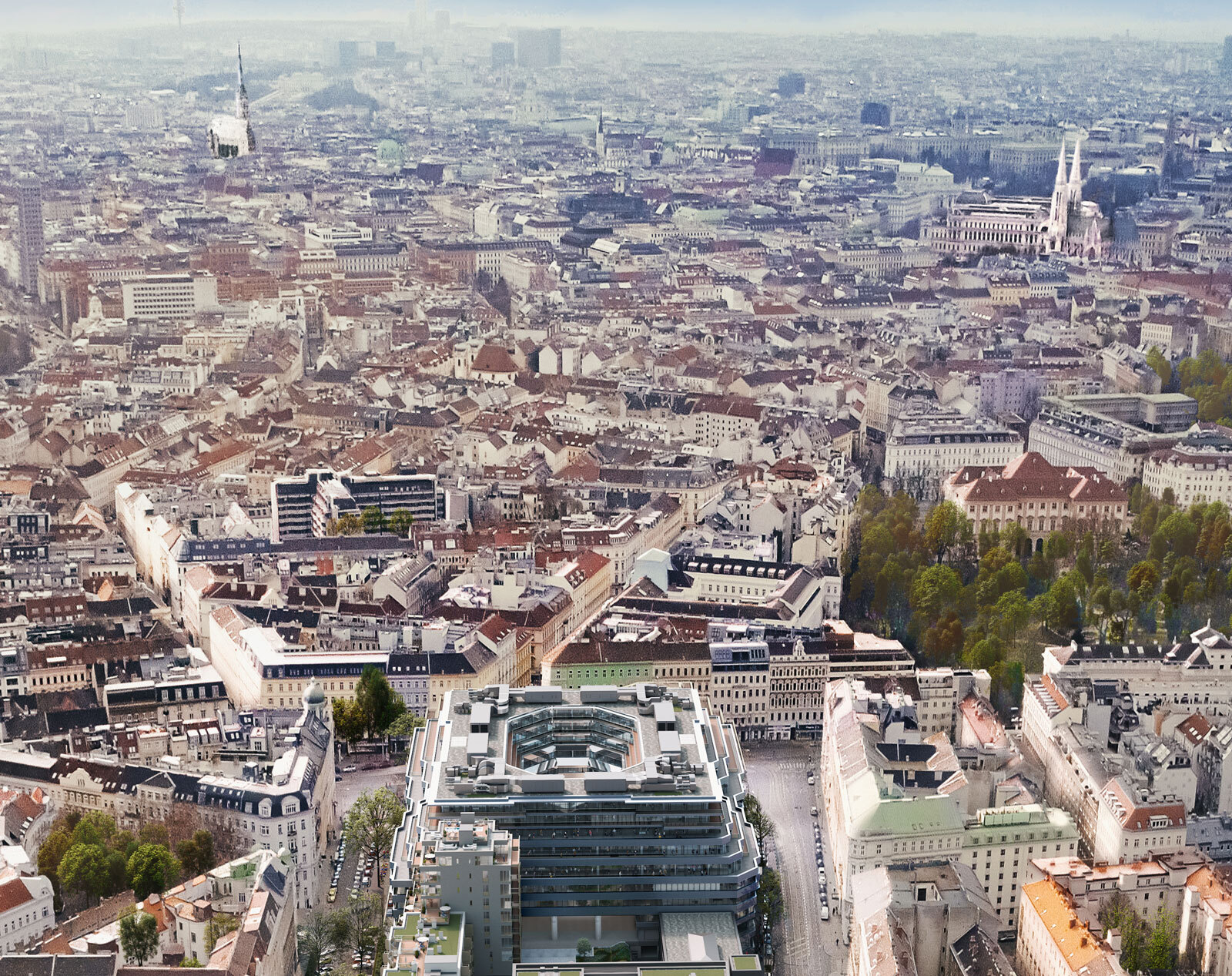
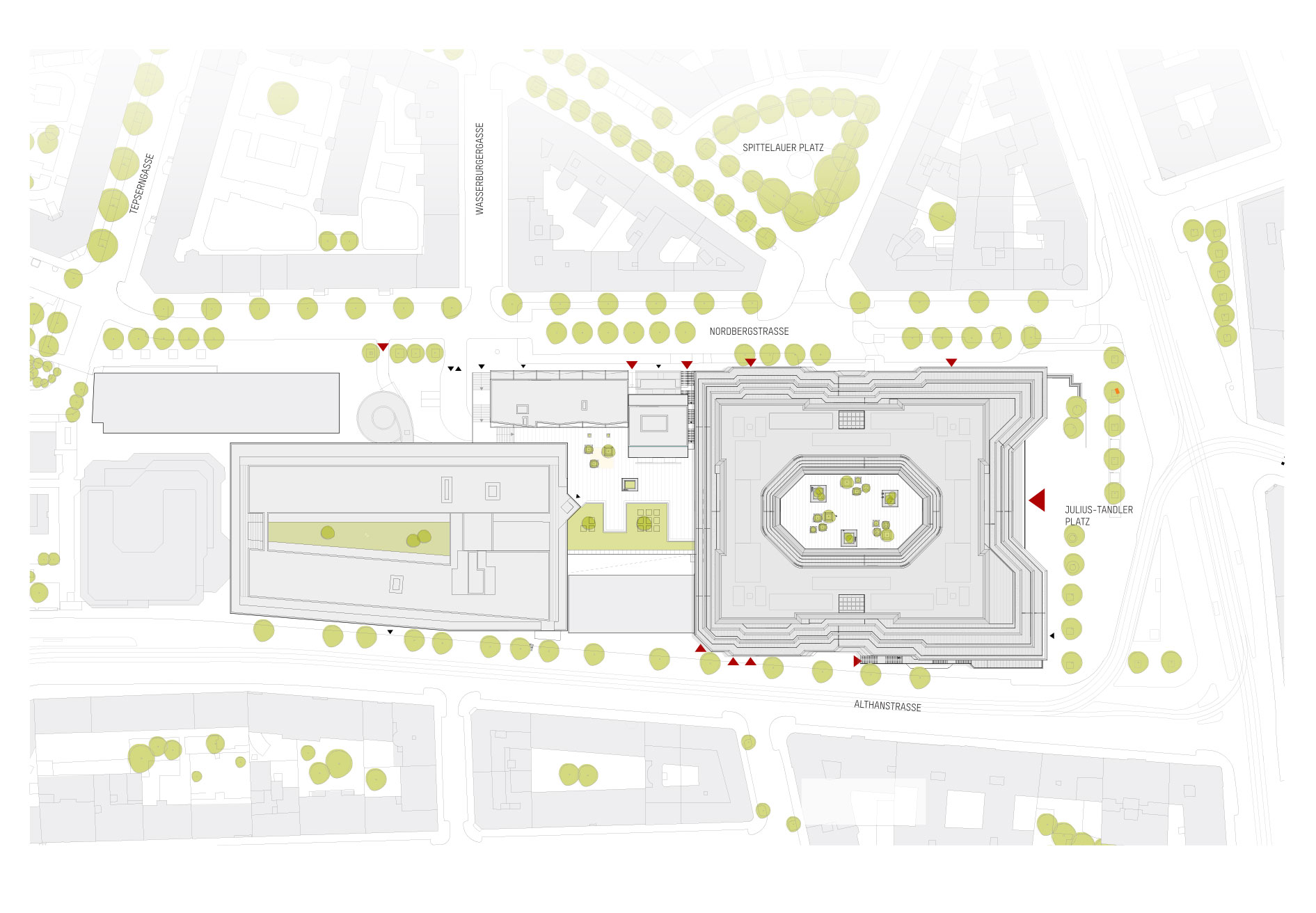
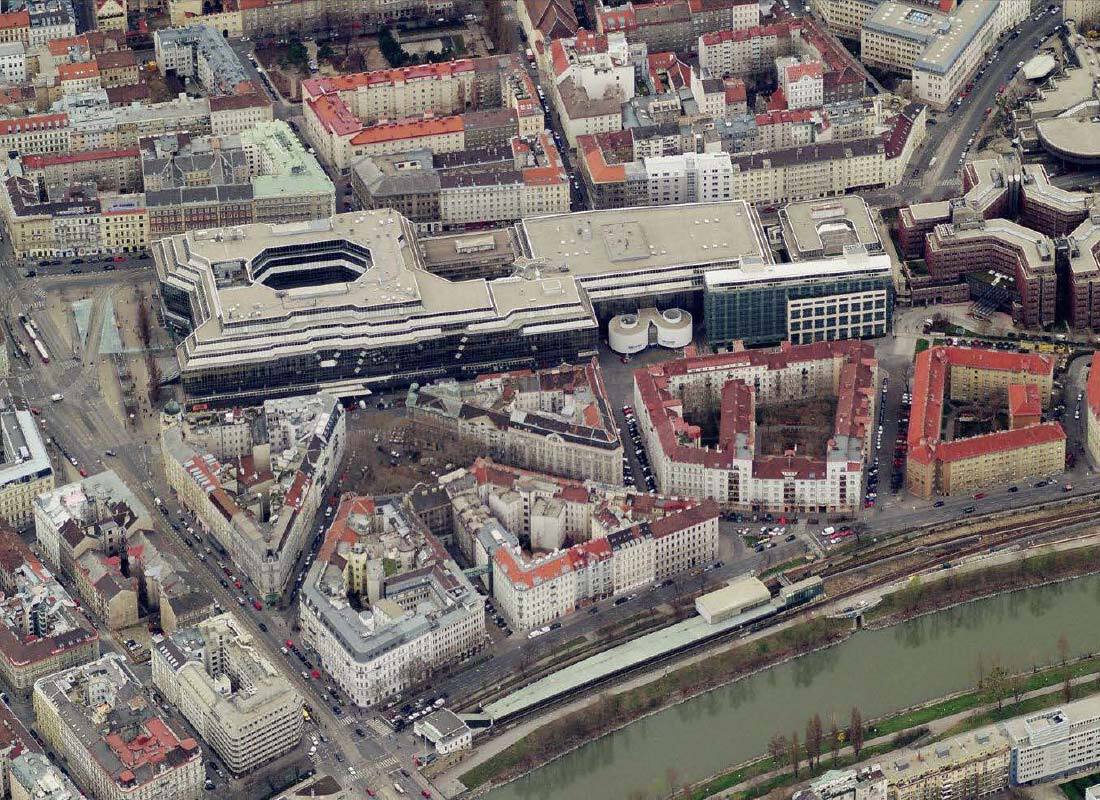
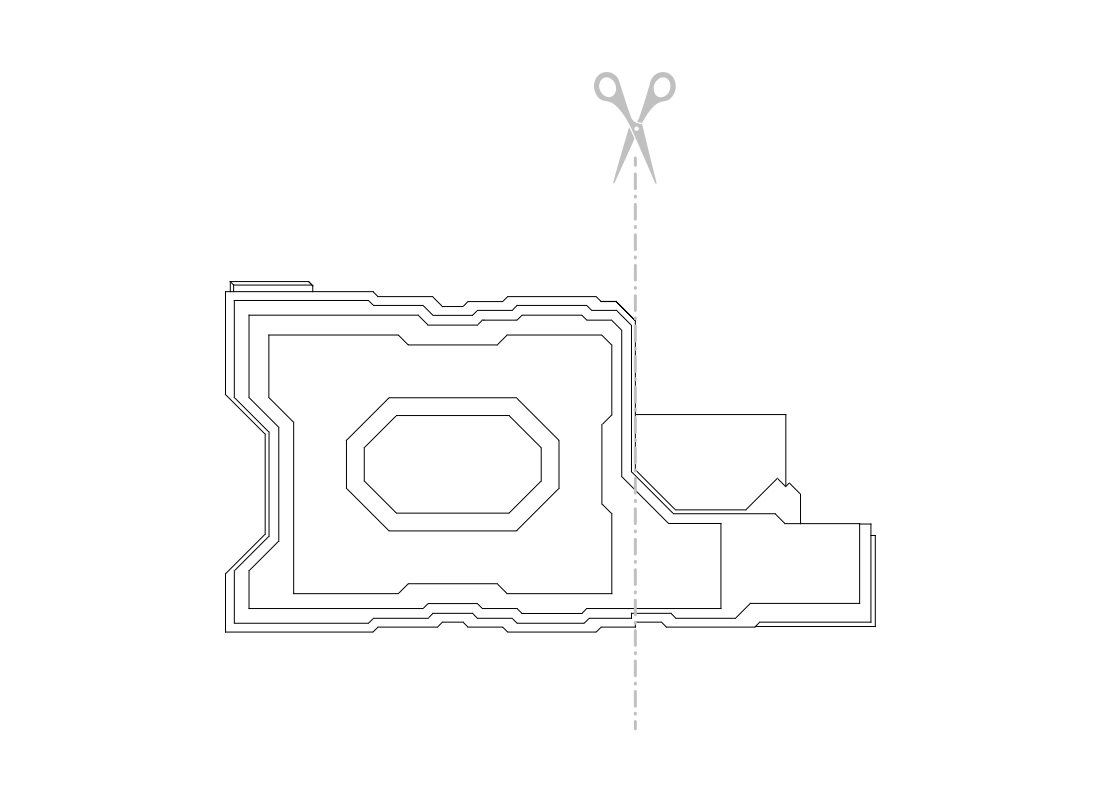
Concept sketch
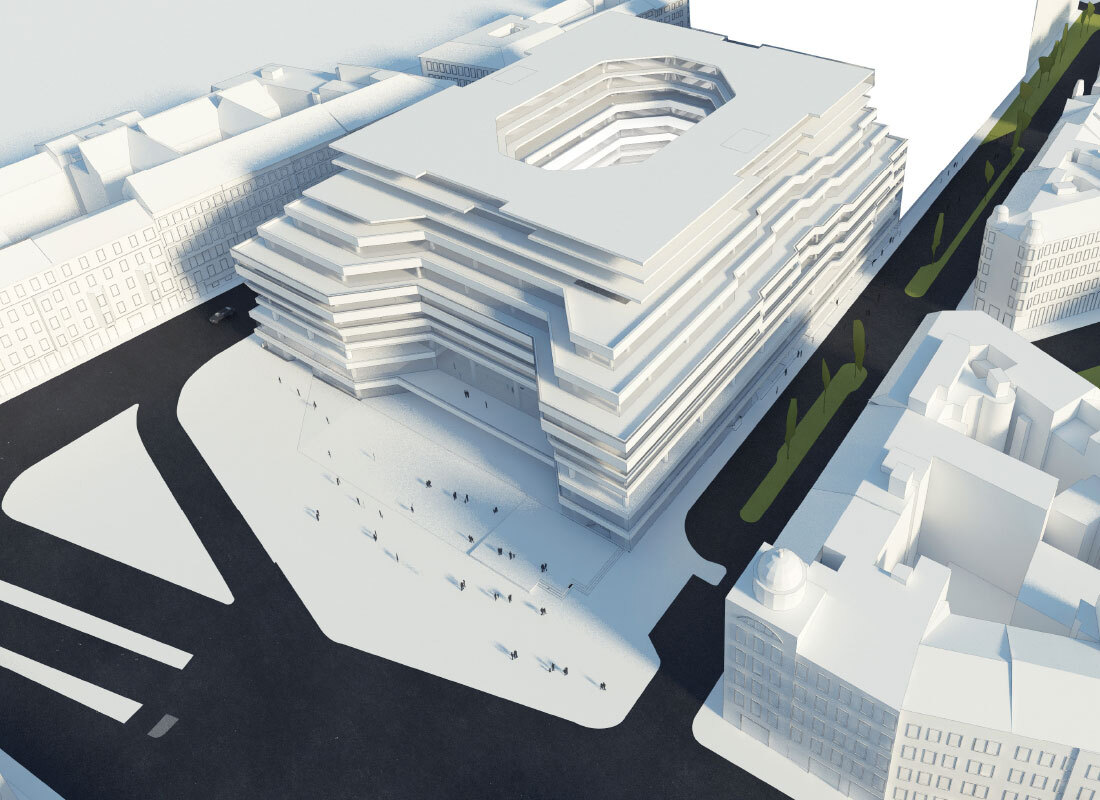
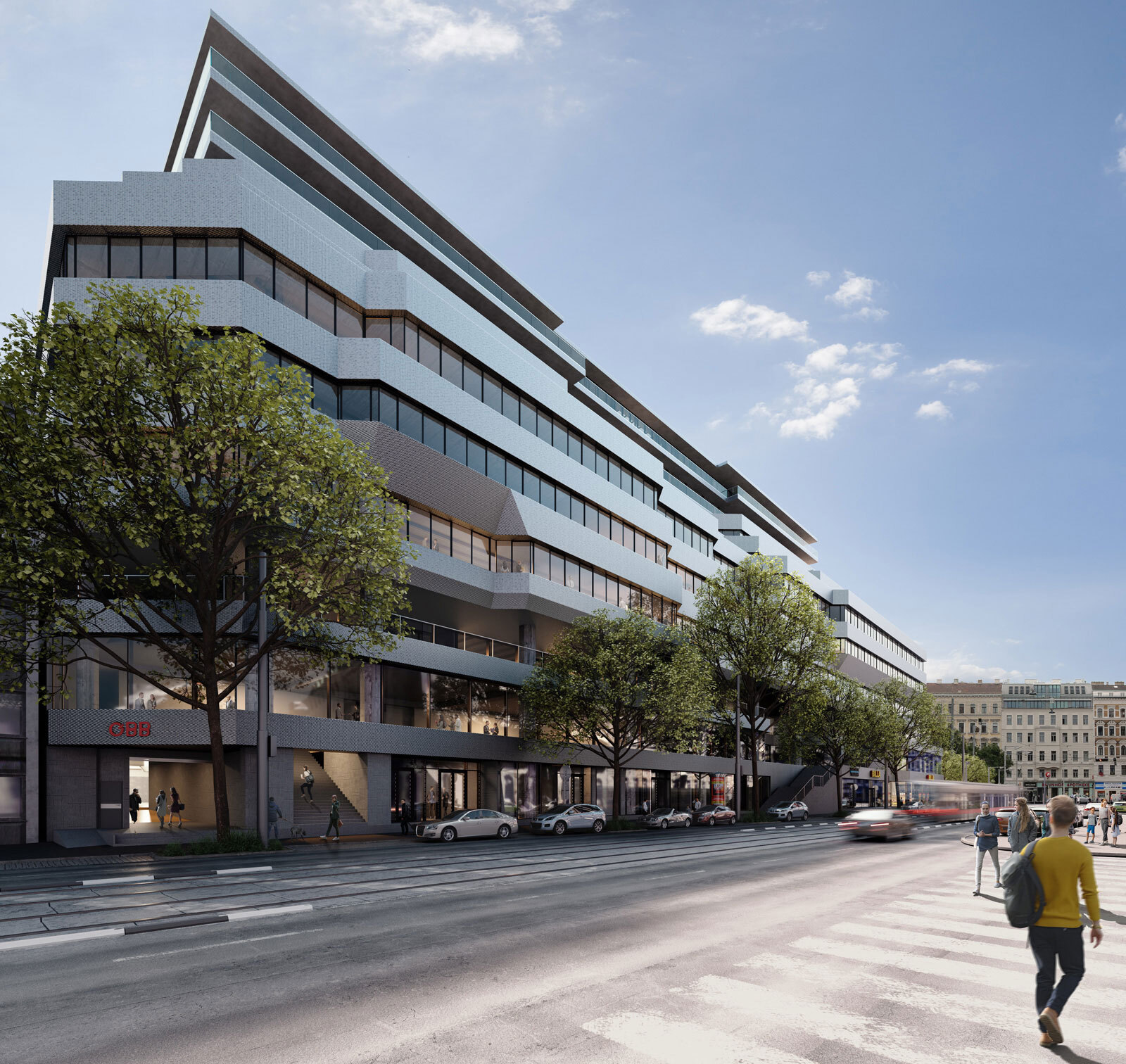
© WOOW Studio
—
Althan Quartier will become an Open Neighbourhood Centre and Inviting Public Transport Hub.
—
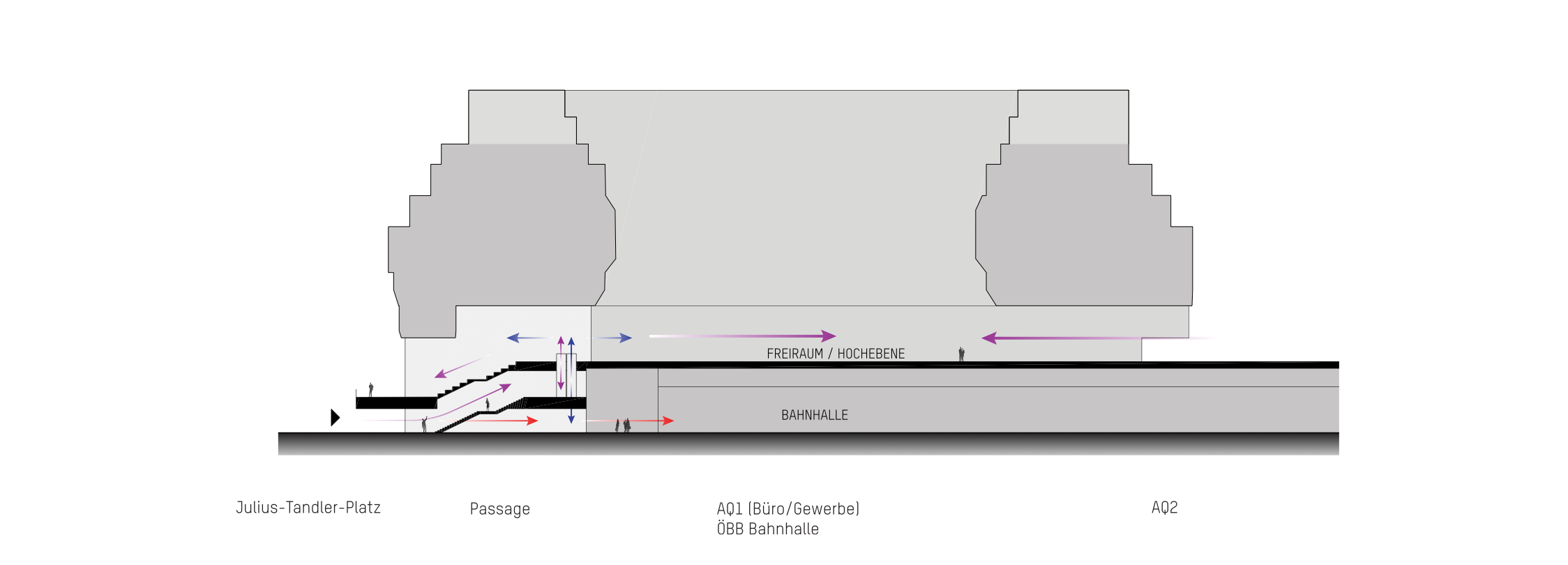
—
By removing the mirror-glas facade, there will arise open areas and a sense of spatial depth.
—
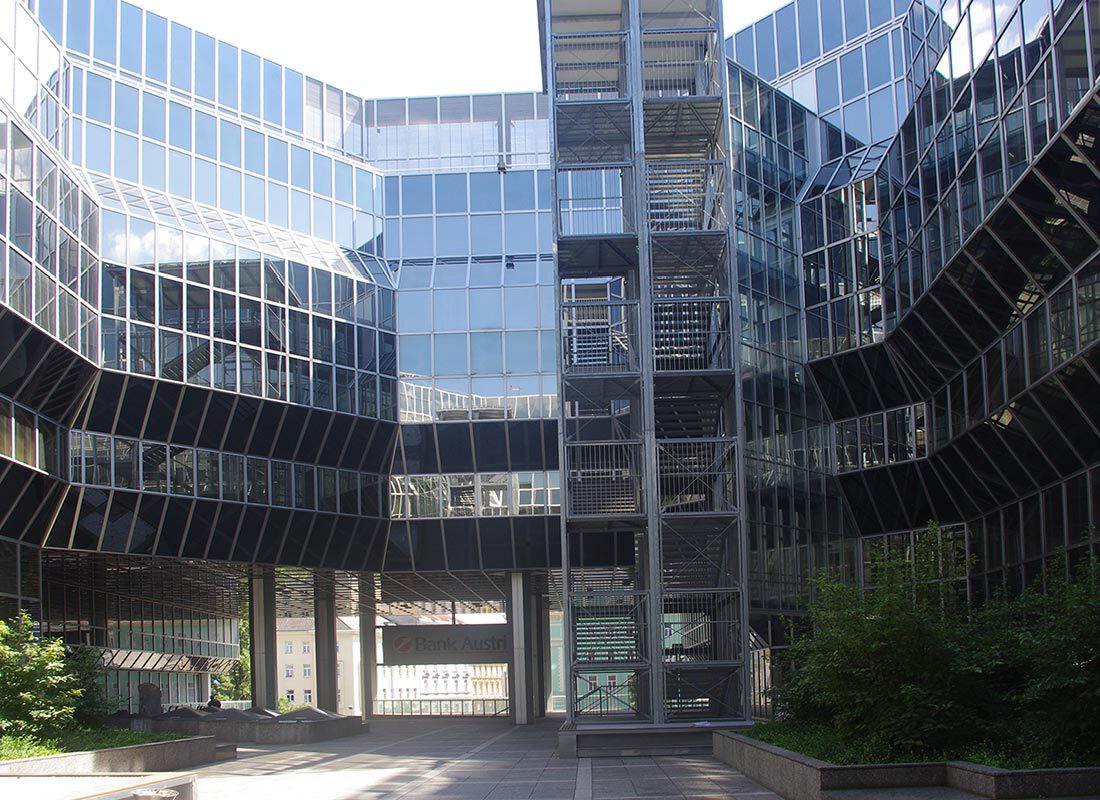
Now and then: the High Terrace
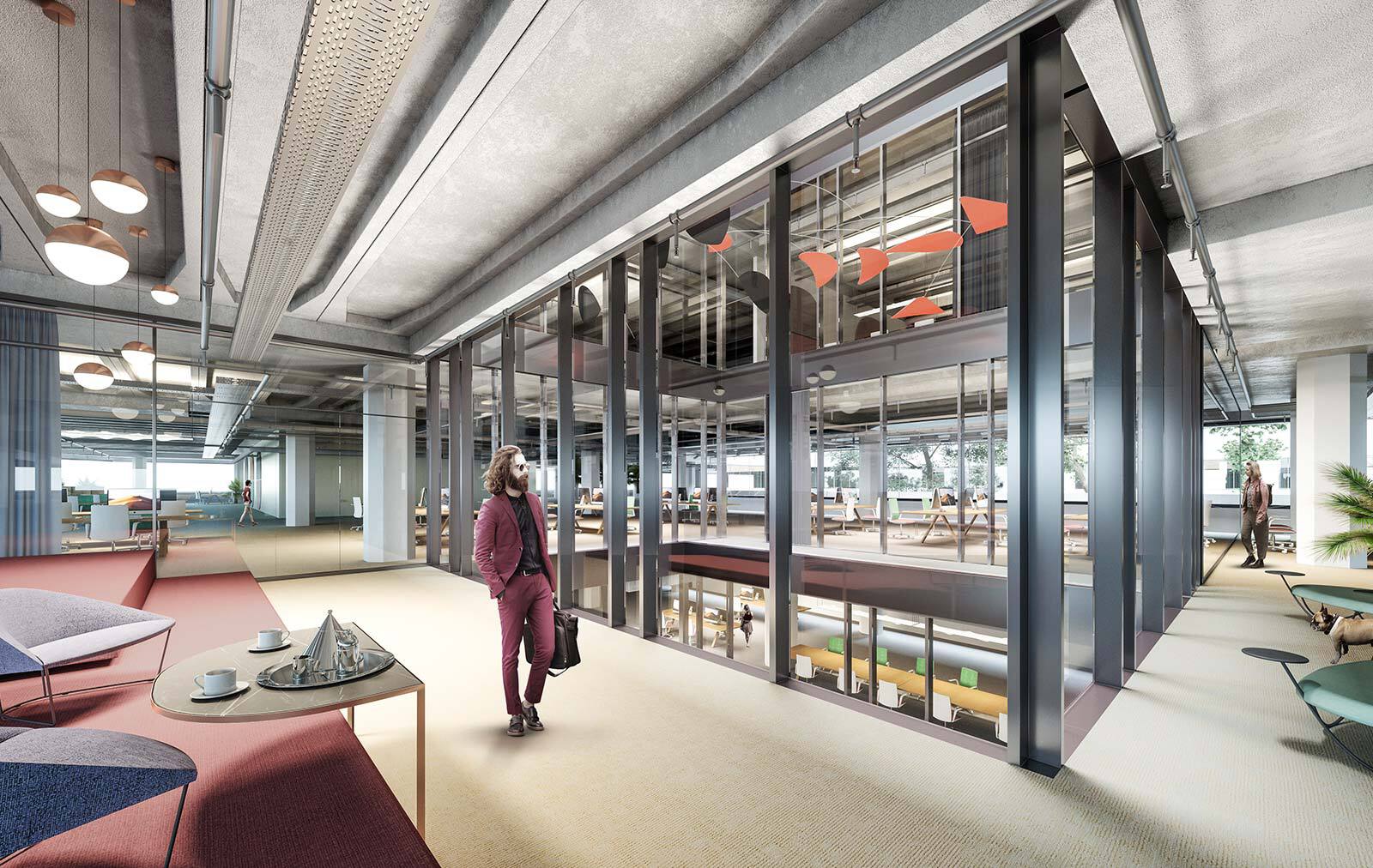
Inside view of the office area illustrating the characteristic open layout, which will preserve the rawness of the place
