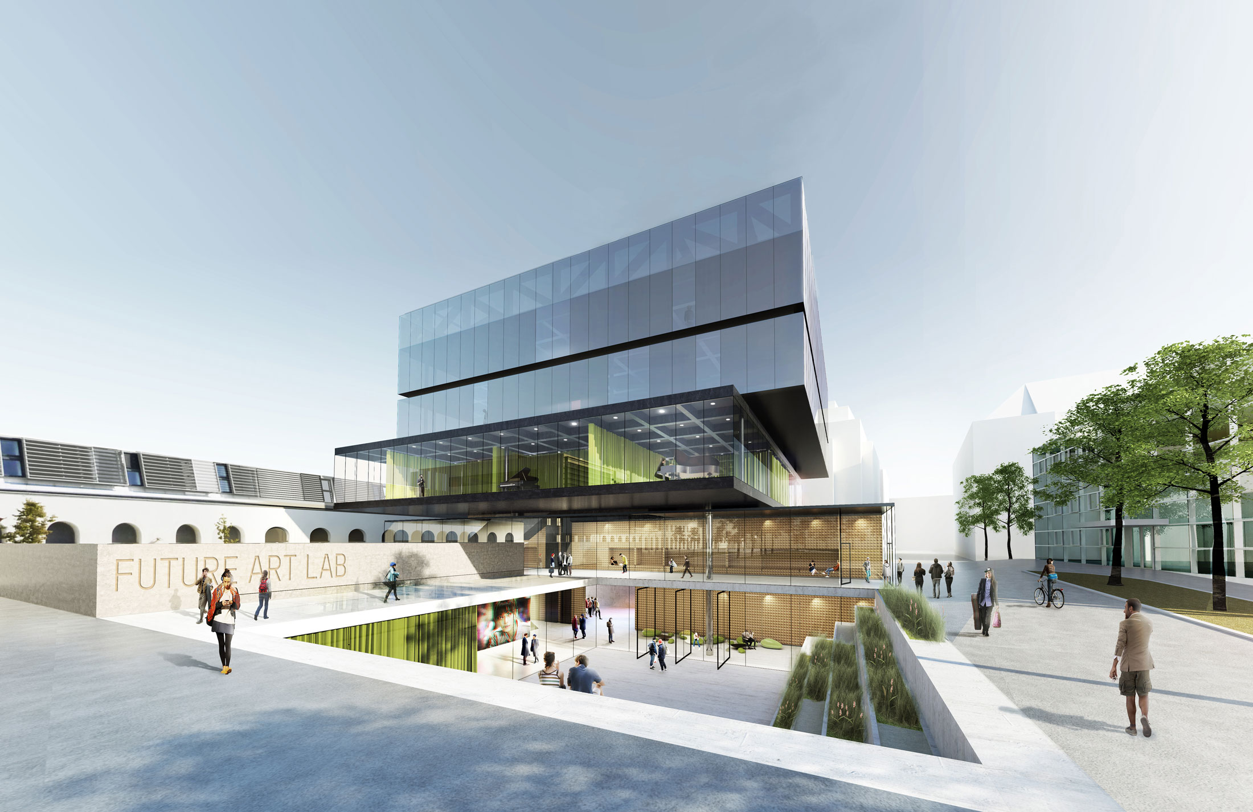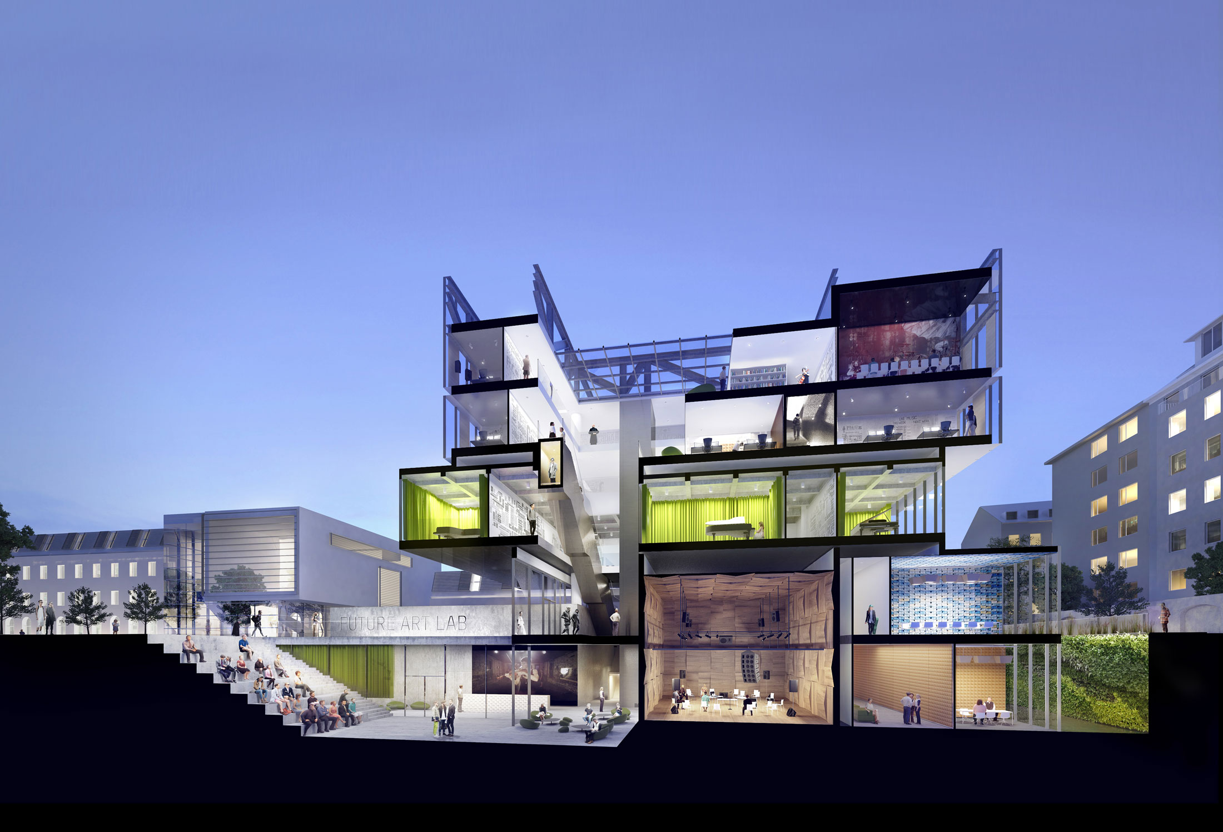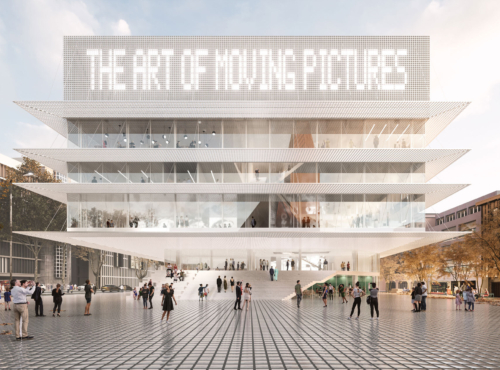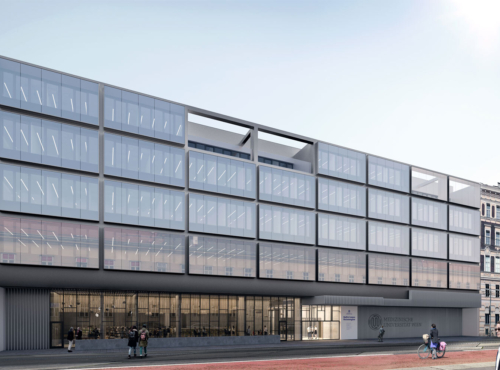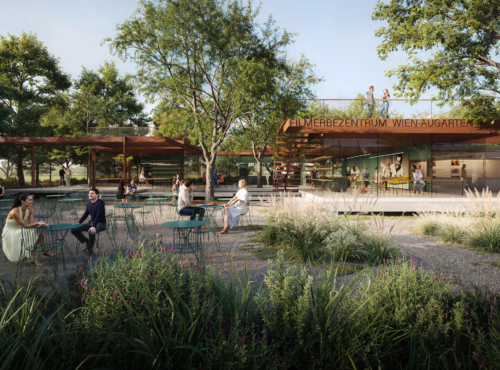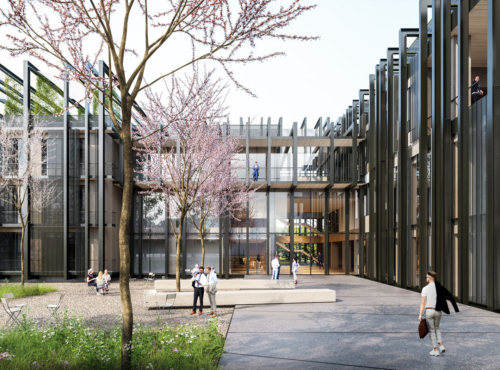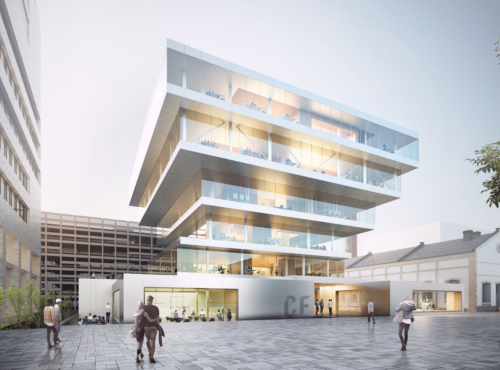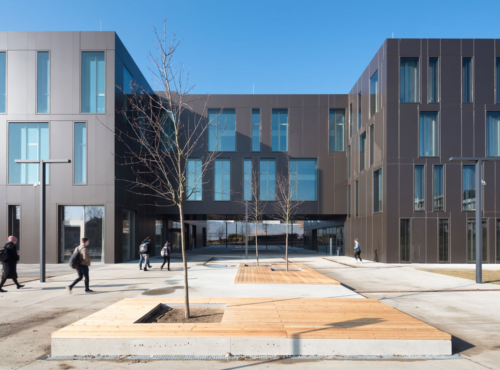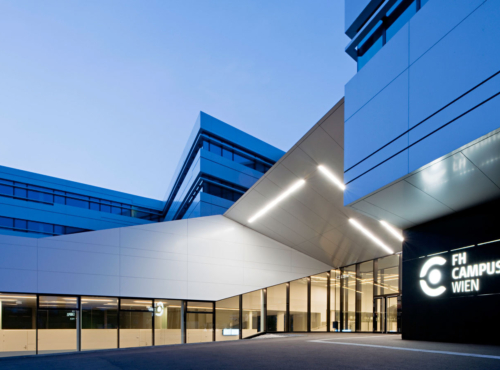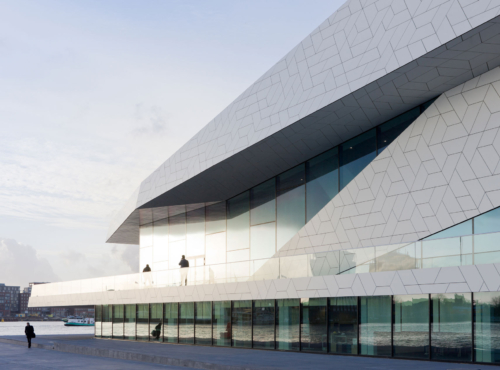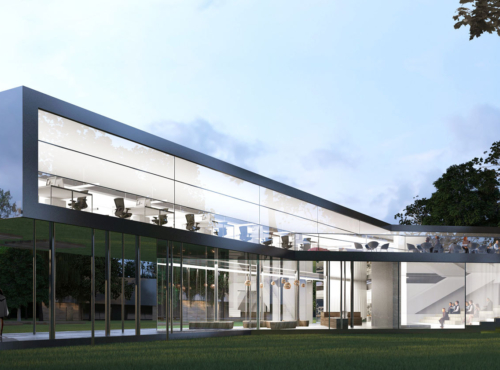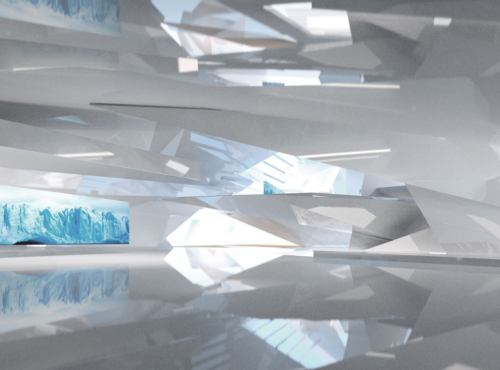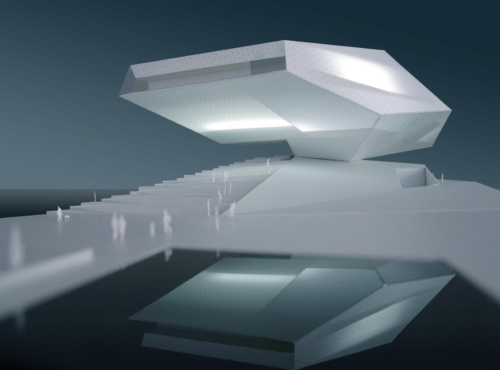Austria
- Cultural
- Educational
- Competition
For the construction of the Future Art Lab on the campus of the University of Music and Performing Arts in Vienna, the configuration of the building respects the surrounding context, scale as well as the designated function.
Stacked volumes, slightly offset to each other and partly singed, create the topography of the design.
A deep architrave with a courtyard located directly in front as well as two volumes floating above make the three different institutions residing in the building clearly recognisable. The key instrument department is situated on the 1st floor, the volume slightly shifted towards the other departments. The areas of the department for composition and electroacoustics are situated in the architrave.
The publically accessible areas of the three departments are also situated in the architrave: the concert hall, the sound theatre as well as the art house cinema. Both the halls as well as the institute areas behind are situated in an L-shape around the singed inner courtyard. Thanks to this measure these premises are accessible both from the inside and the outside. The junction is clearly visible also on the ground floor, leads the exterior space into the building and contains at the same time the extensive campus area.
The new Future Art Lab building forms an independent but nevertheless into the overall fabric of the campus integrated structure. It provides the necessary intimacy and its concomitant openness generates a high-quality working and learning environment.
Address
Anton-von-Webern-Platz 1
1030 Wien
Competition
2014 (3rd prize)
Floor area
3.884m²
Gross surface area
6.500m²
Construction volume
31.000 m³
Site area
2.200 m²
Built-up area
2.200 m²
Height
+17.50 m
Number of levels
3
Number of basements
2
Project manager
Sebastian Brunke
Project team
Alejandro Carrera, Bogdan Hambasan, Michael Lohmann, Petras Vestartas
CONSULTANTS
Executive planning, General Contractor, Structural engineering, Project controlling, Accoustic planning, Bulding physics
Vasko + Partner Ingenieure ZT GmbH
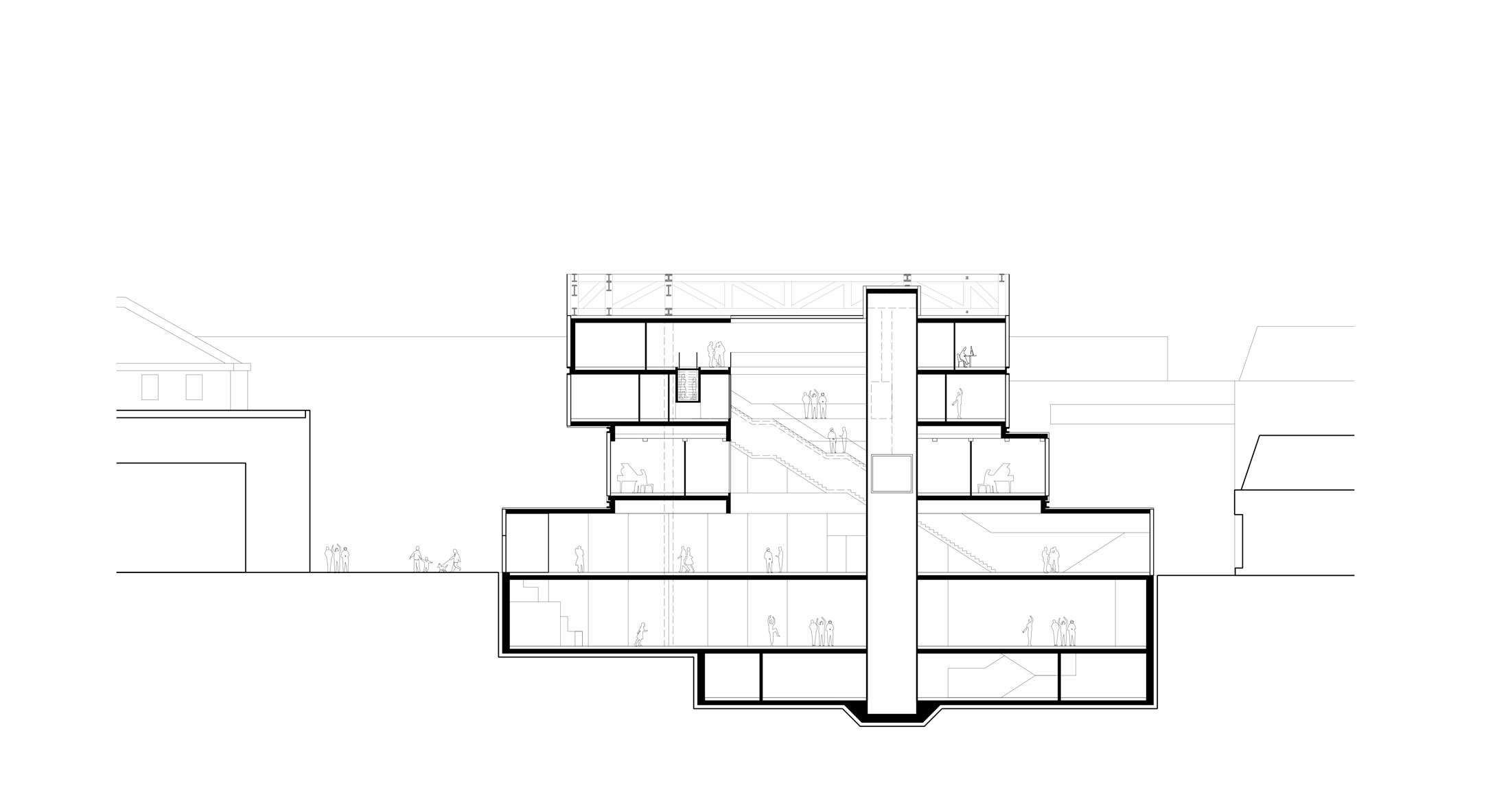
section
The new Future Art Lab building forms an independent but nevertheless into the overall fabric of the campus integrated structure. It provides the necessary intimacy and its concomitant openness generates a high-quality working and learning environment.
