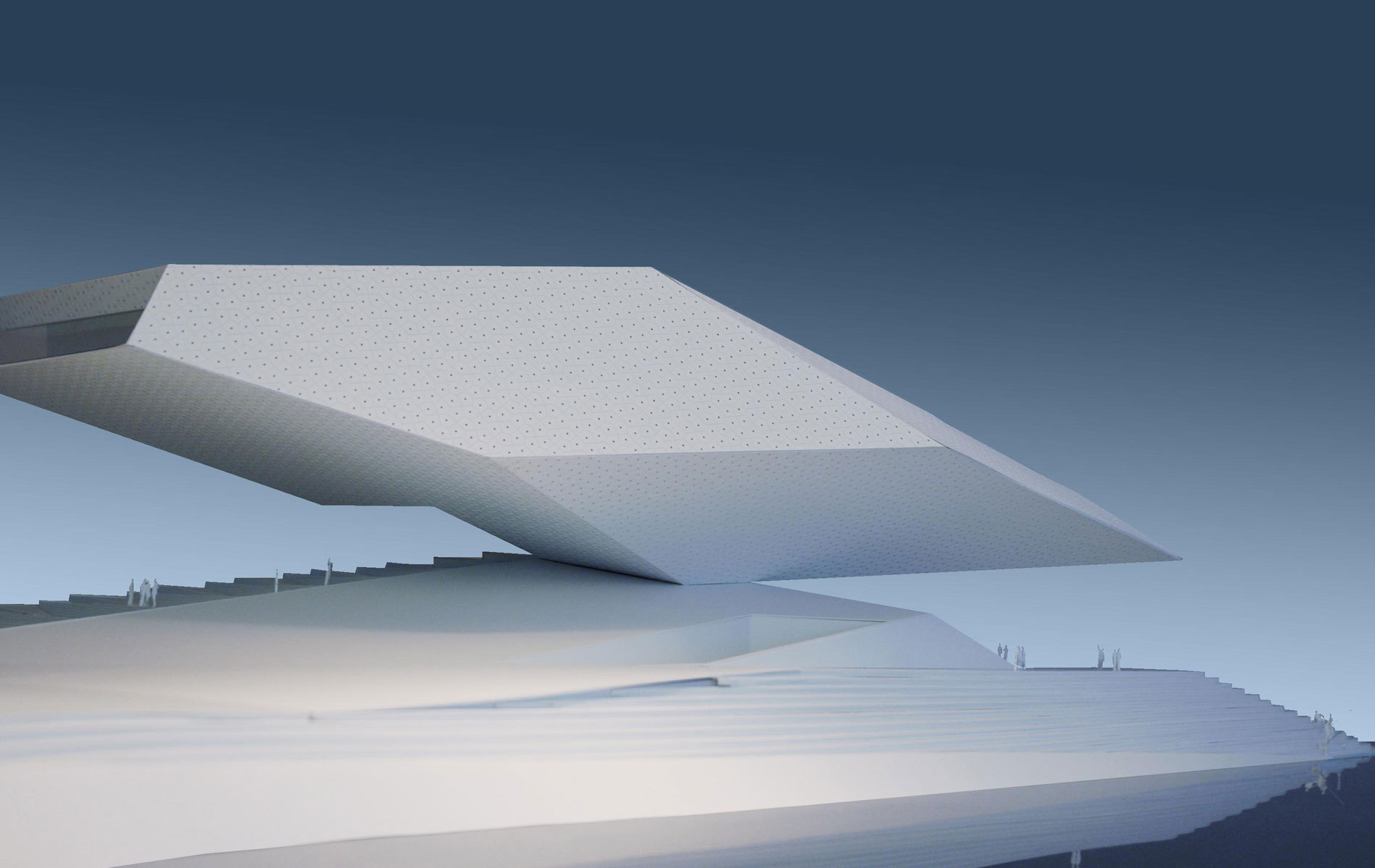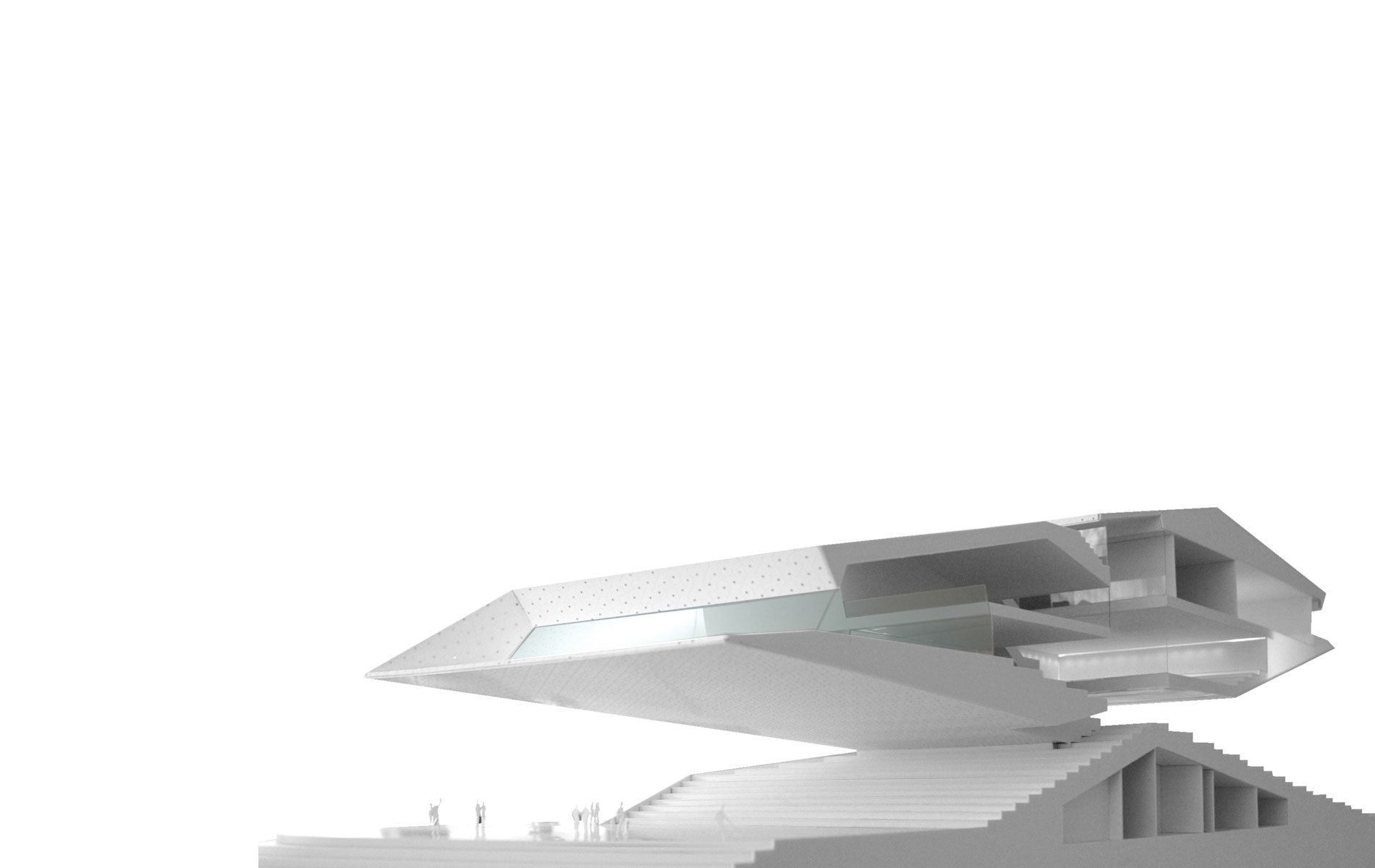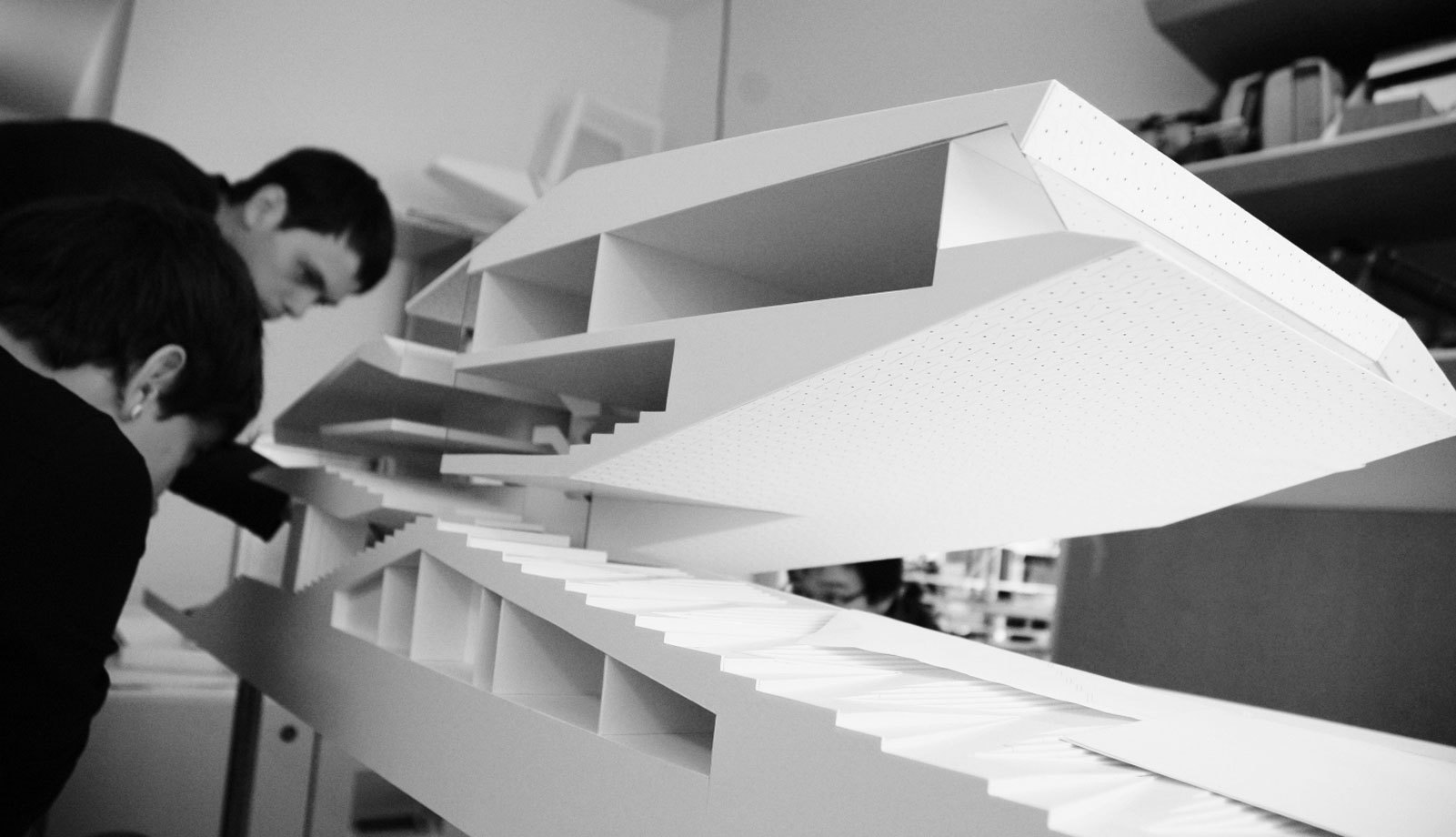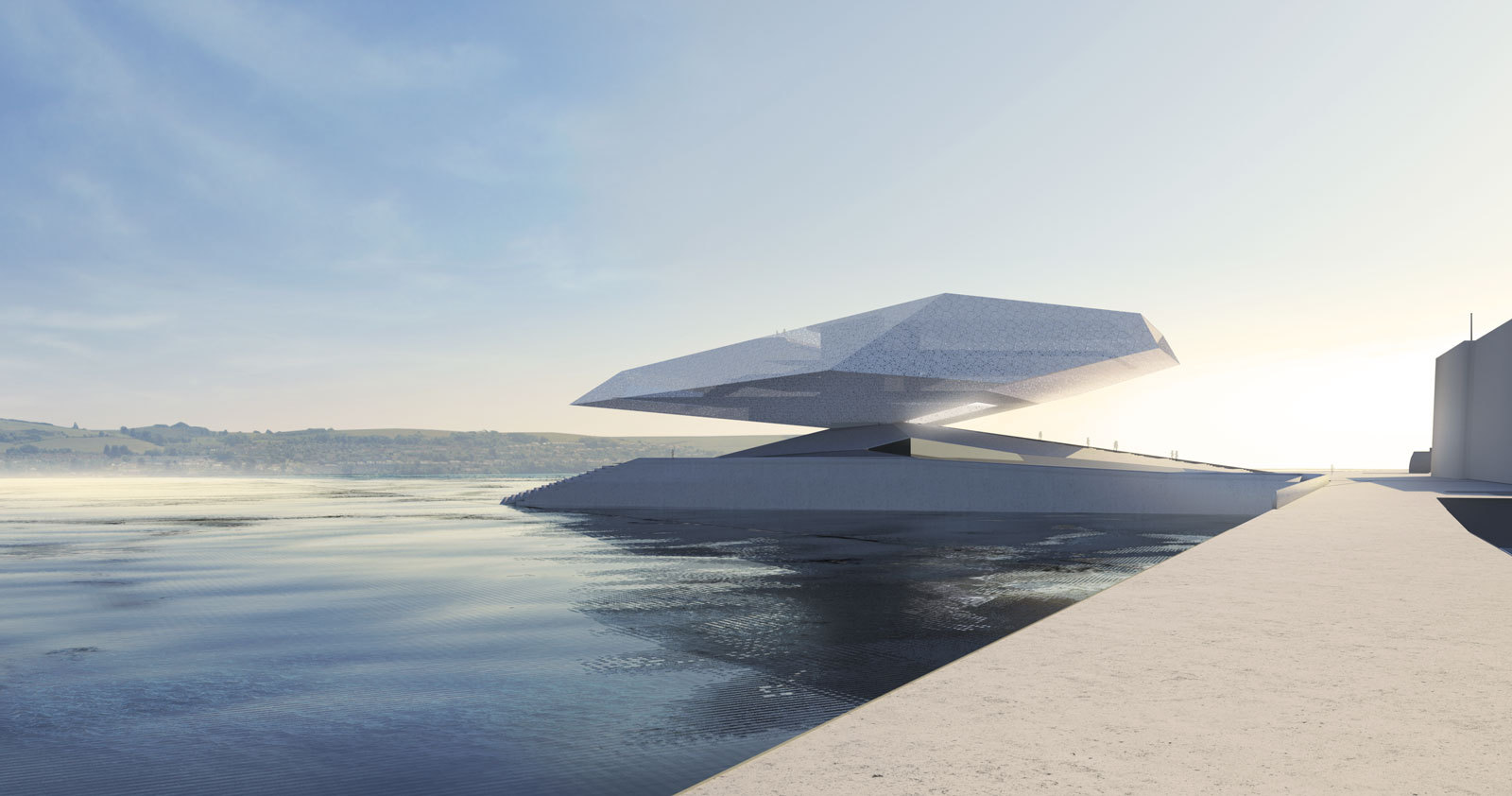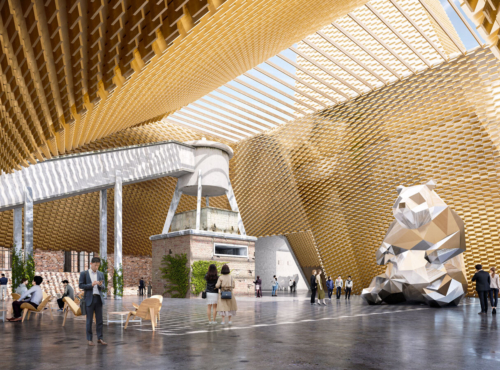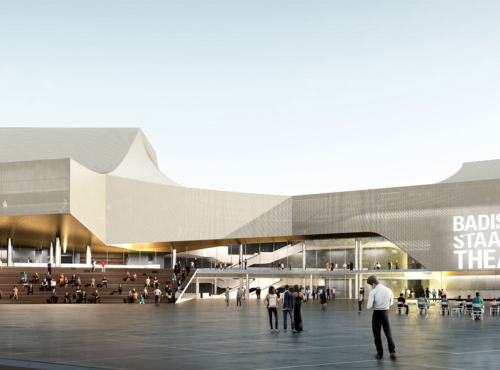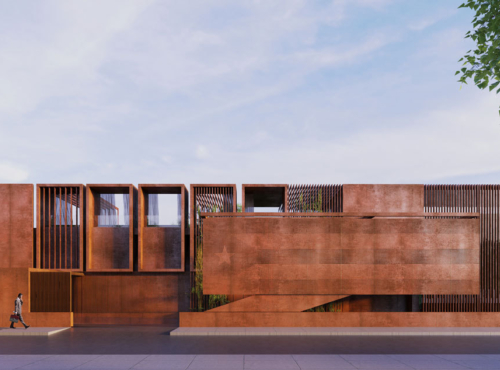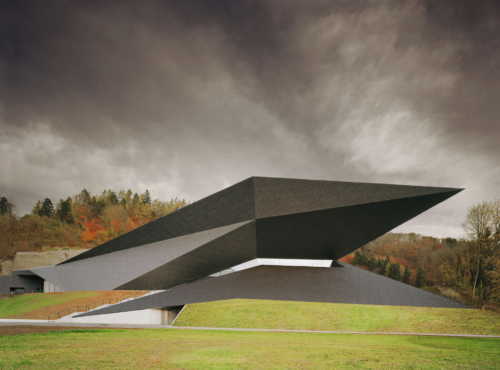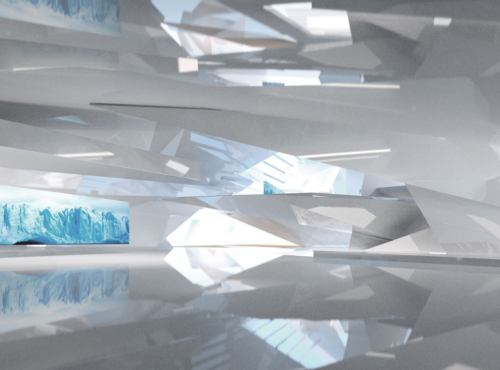Scotland
- Cultural
- Competition
Through its very positioning, the building acts as a pivot-point between the traffic arteries running orthogonally to the river and the connecting shoreline promenade as the backbone of a revitalised urban landscape. A soft, gentle rise forms from the artificially created grounds of the new structure’s topographical foundation before it transitions counter-inclined into the bordering shoreline.
Positioning and creative design of the location transform the building far beyond its actually intended use into an urban stage which, due to its open, extroverted character becomes a high quality meeting place for visitors, and more - a viewing station toward the town and its surroundings.
The Museum structure itself rests upon its geometric centre of gravity, in a monolithic form upon the landscape. Raised off the ground yet centrally anchored, the spectacular structural body balanced upon its formidable base creates a powerful aesthetic value with its tensions between balance and movement. The minimisation of the resting surface supports the atmospheric and visual interplay of the town and water.
This integrates the building in its internal structural organisation as an equal element of architectural parameters. On the basis of this design principle the structure generates multi-dimensional options for use and in its architectural concept sees itself not as an introverted solitary entity, but rather as a continuous, open institution of added social value and the relevance of participation. Its role as an integrative and interactive organism within the complete urban fabric is further visible in the luminescence and transparency of the veiled, mineral-based exterior of the structure in a most aesthetic and memorable fashion.
The interplay of lightness, density, rest and balance of the Victoria & Albert Museum at Dundee makes it a cultural structure of the highest radiant order. The building’s design demonstrates openness, proportionality and scale from any possible perspective and distance. The building’s aura expands far beyond the Museum’s entire sphere of influence: waterfront and urban esplanades come together to form a continuous, high quality public open space.
Address
Waterfront Dundee
Scotland
Competition
10/ 2010
Floor area
6.920 m²
Gross surface area
7.890 m²
Construction volume
59.681 m³
Site area
12.000 m²
Built-up area
4.700 m²
Hight
28 m
Number of levels
4
Project manager
Sebastian Brunke
Project team
Alejandro Carrera, Jakub Dvorak, Ruth L. Gehler, Gerhard Gölles, Gilles Greis, Michael Lohmann, Isshin Morimoto, Claudia Schiedt, Robert Tzscheutschler, Nora G. Vorderwinkler
CONSULTANTS
Structural engineering
Werner Sobek, Stuttgart
Façade
Werner Sobek, Stuttgart
HVACR/ Electrics
Werner Sobek, Stuttgart
Sustainability
Werner Sobek, Stuttgart
Landscape
Büro Kiefer, Berlin
Client / Awarding Body
Dundee City Council
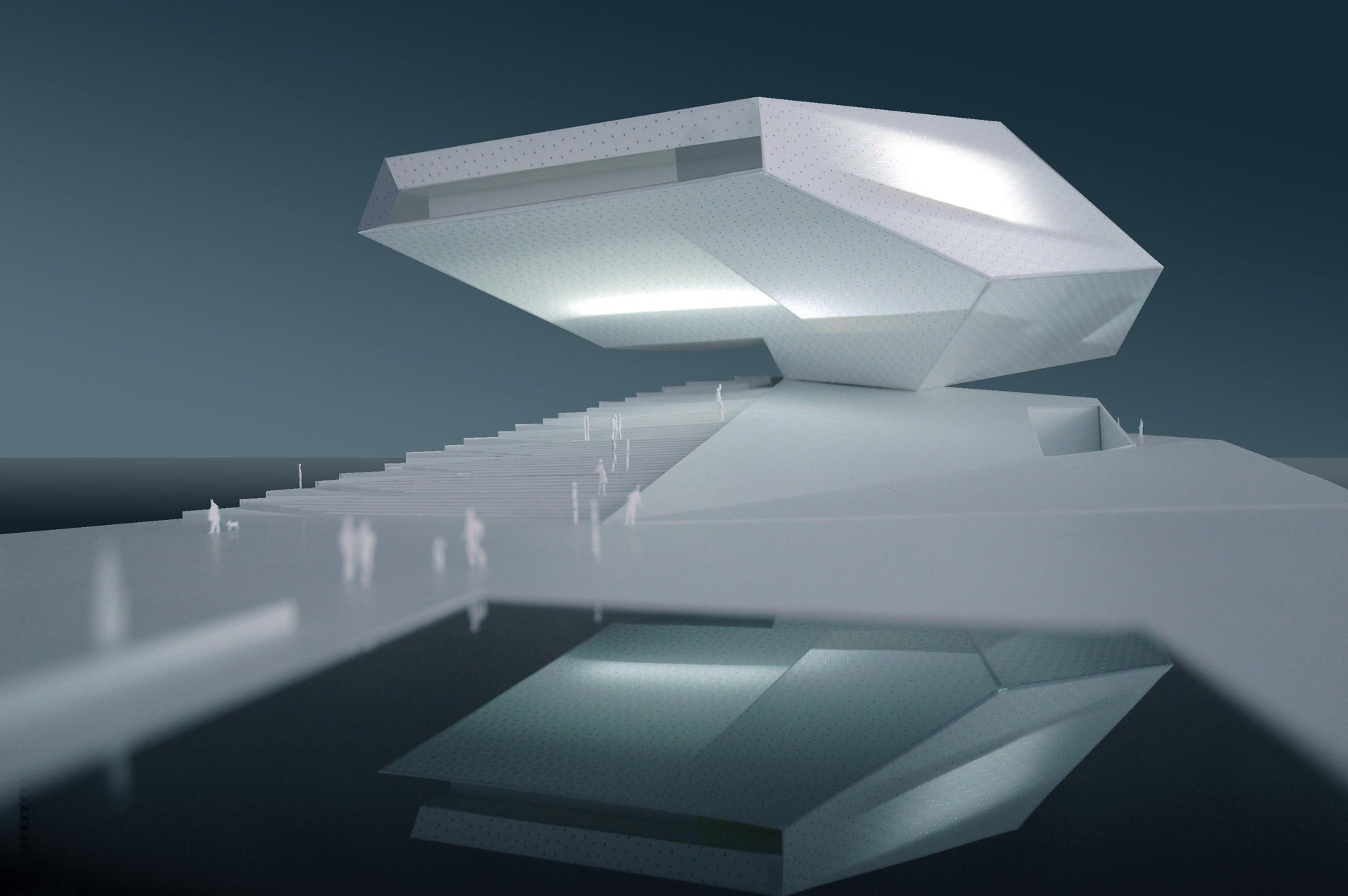
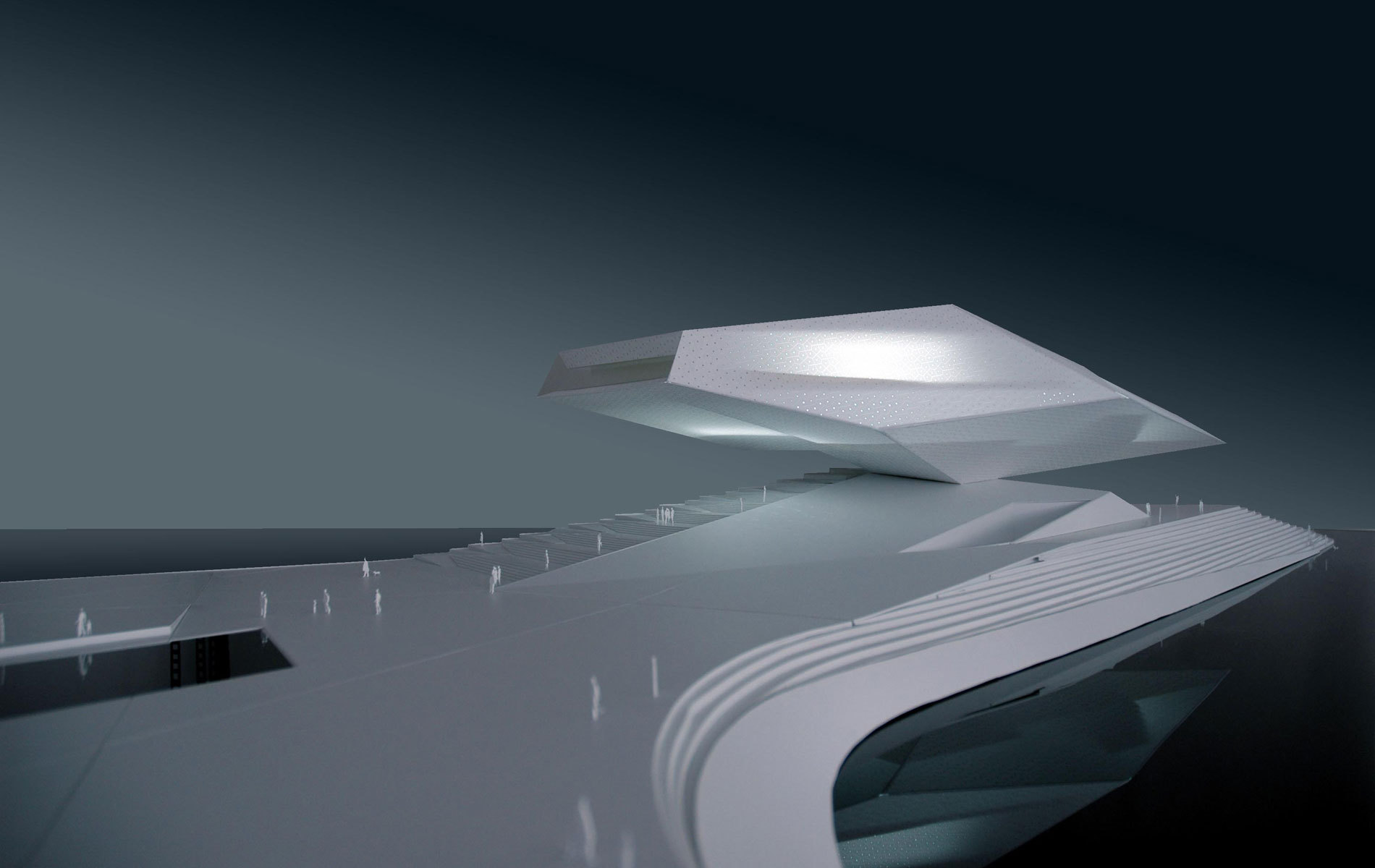

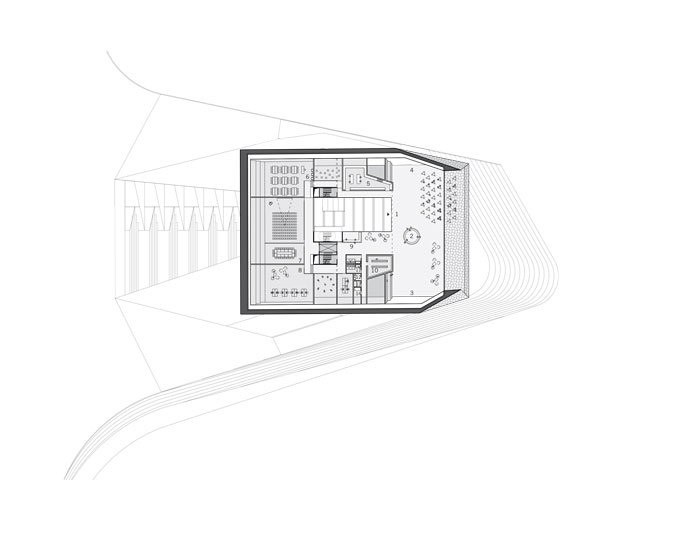
Floor plan level 02
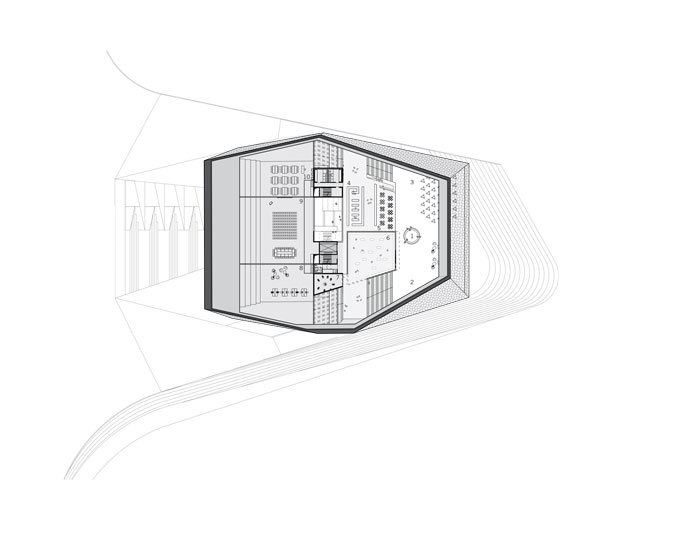
Floor plan level 03

Floor plan level 04
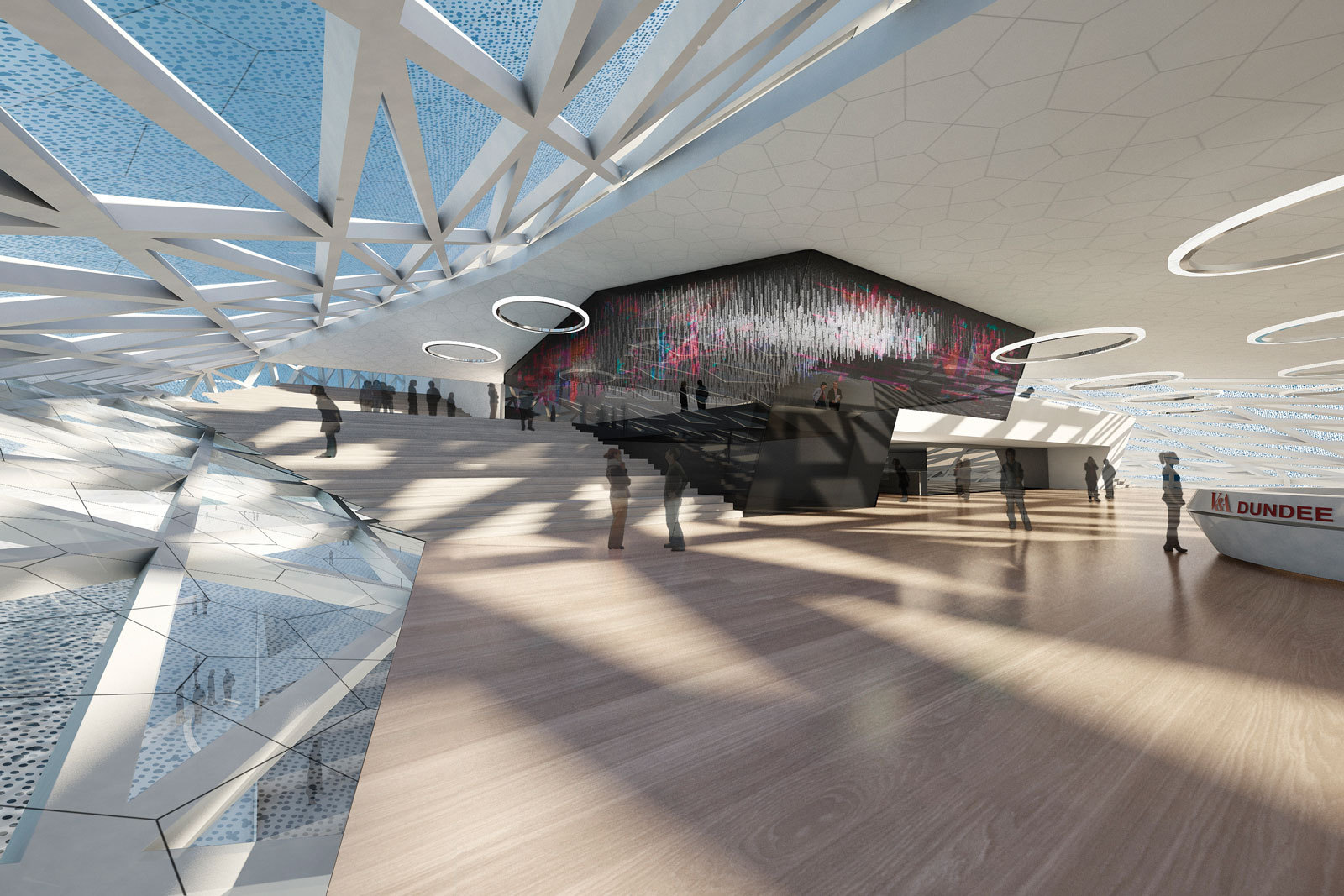
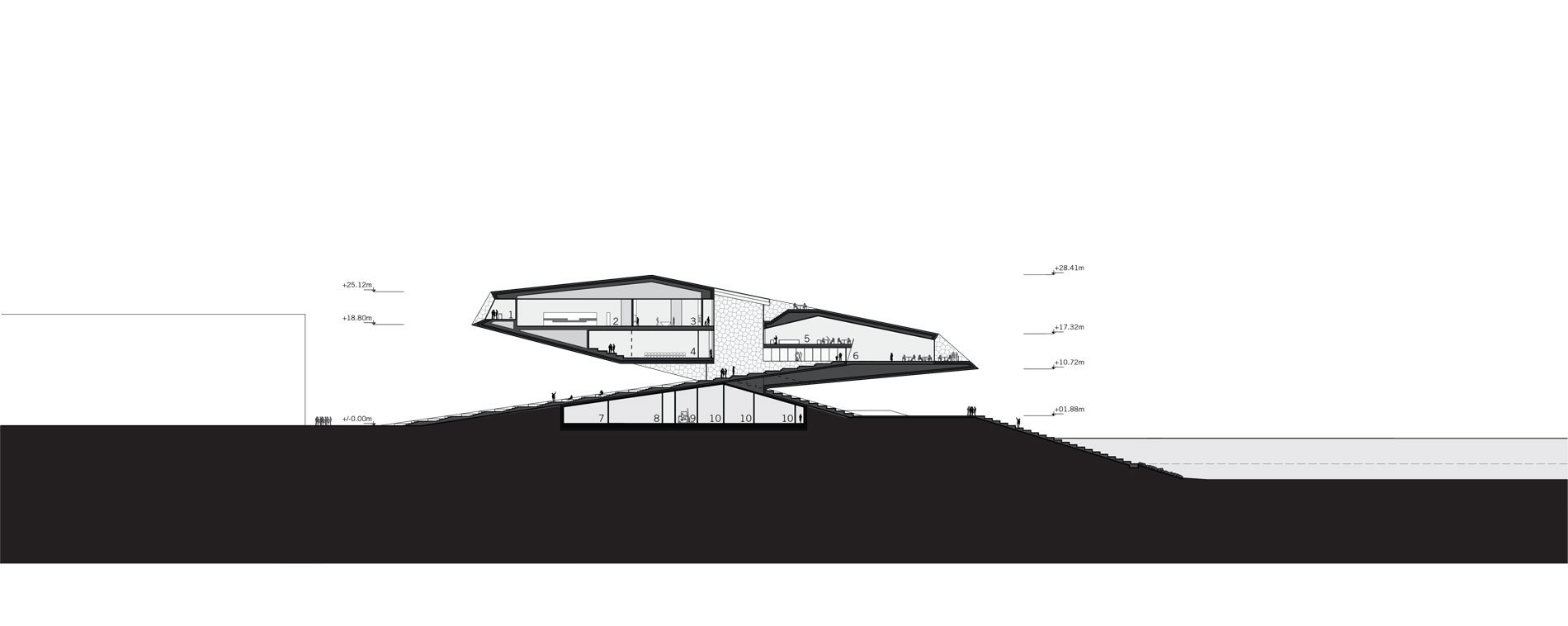
Section
