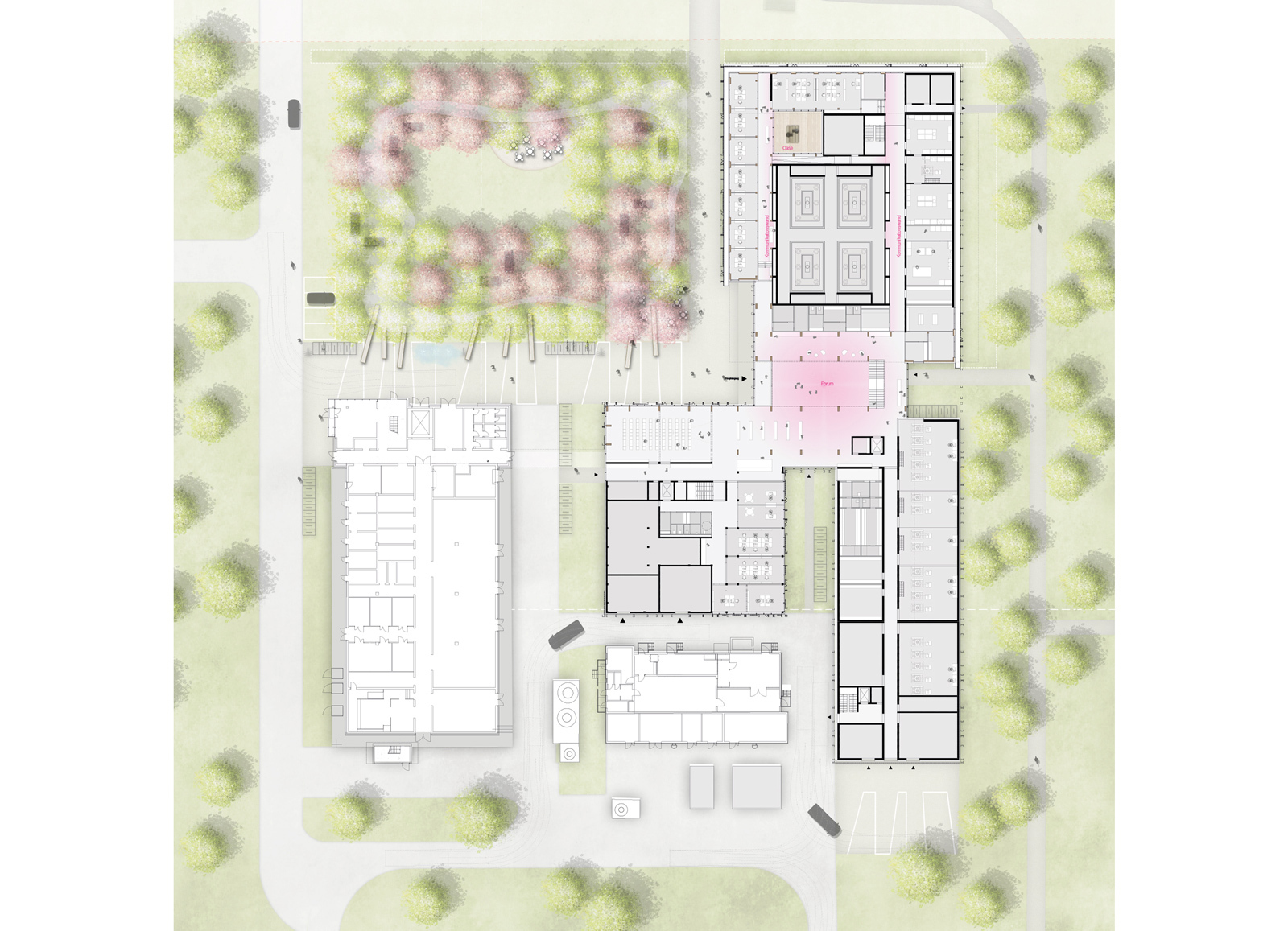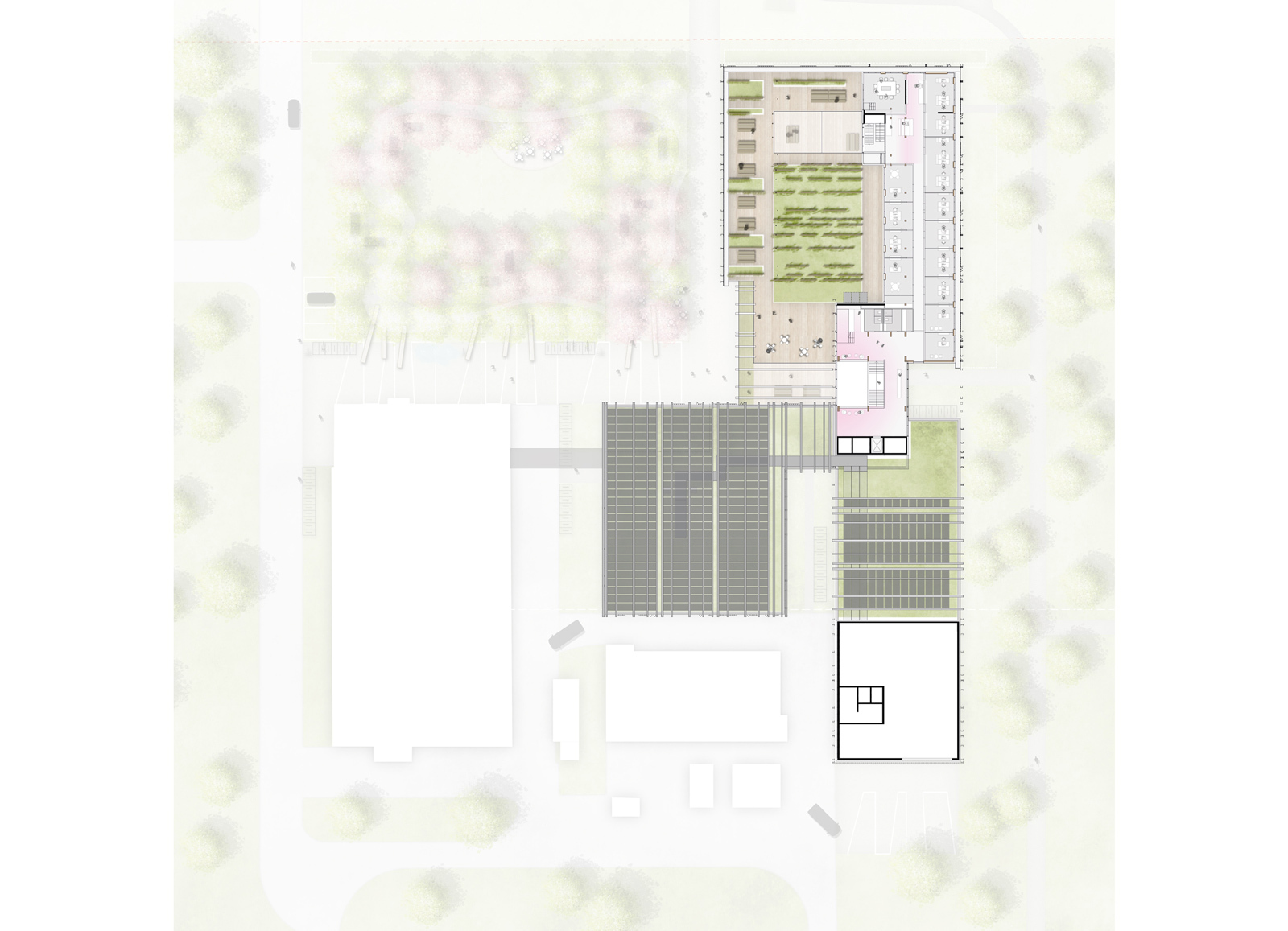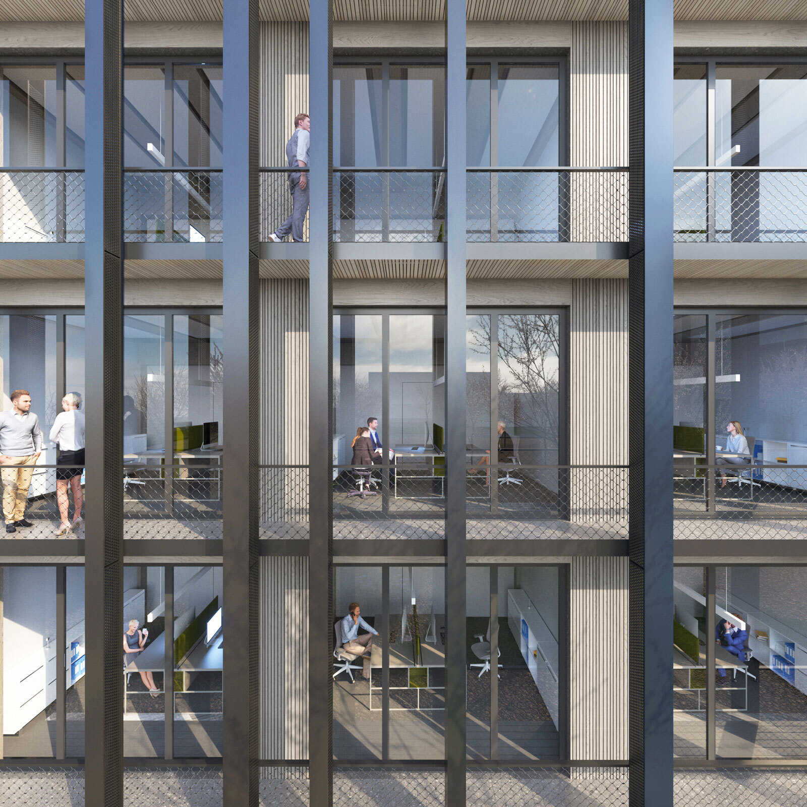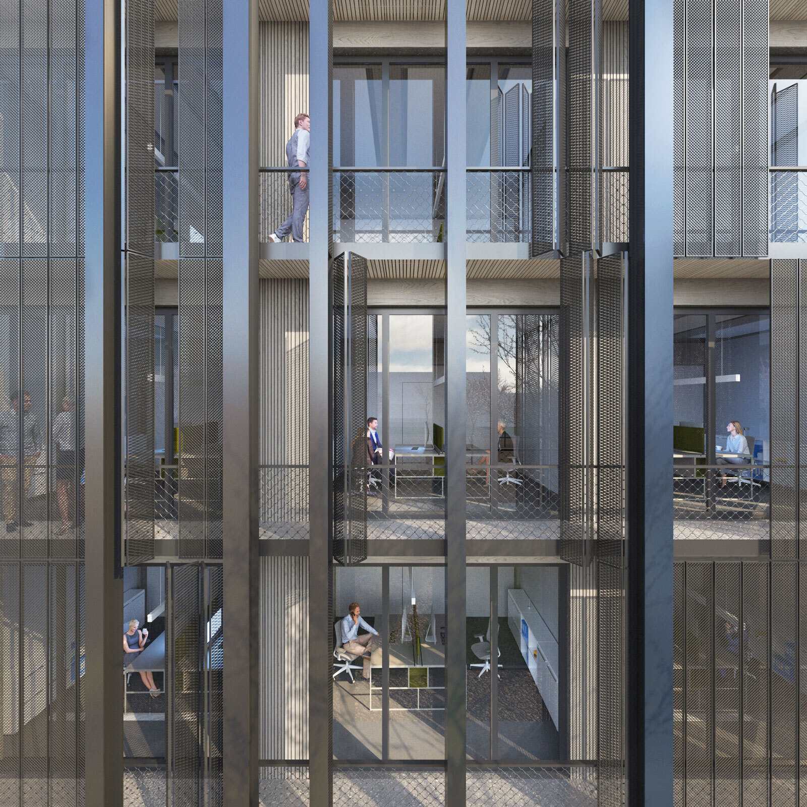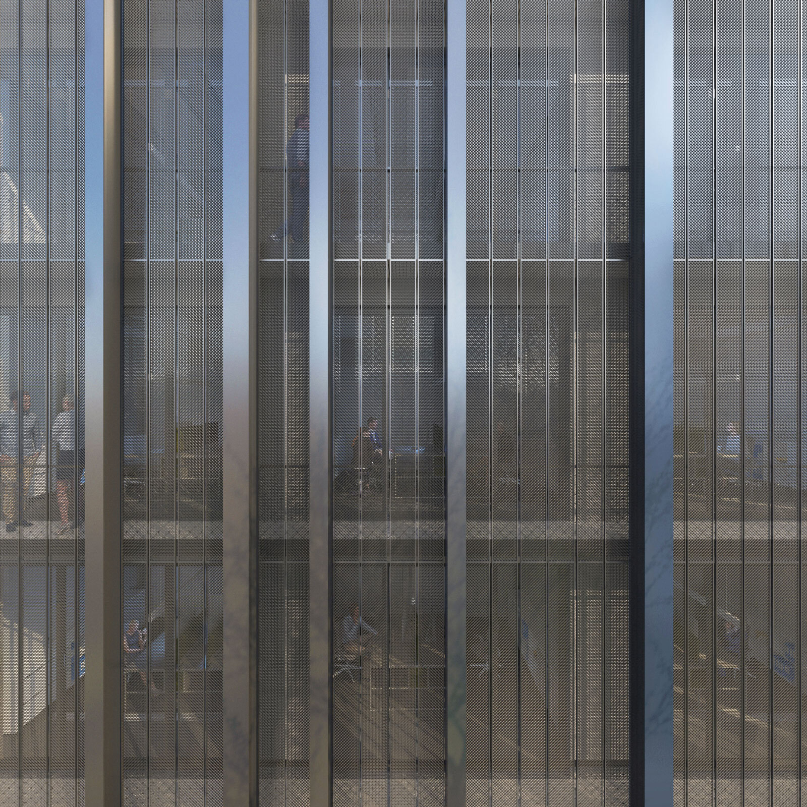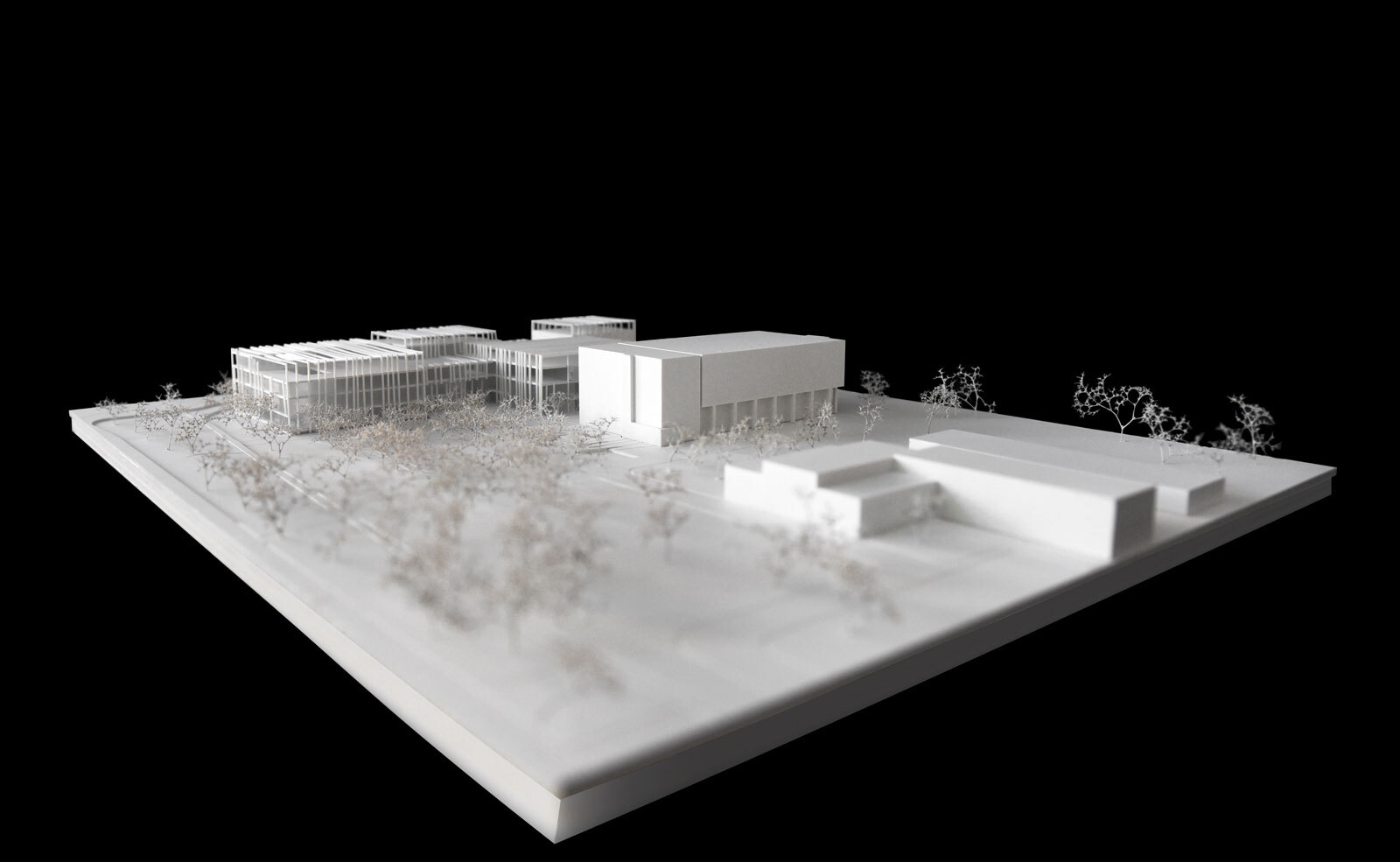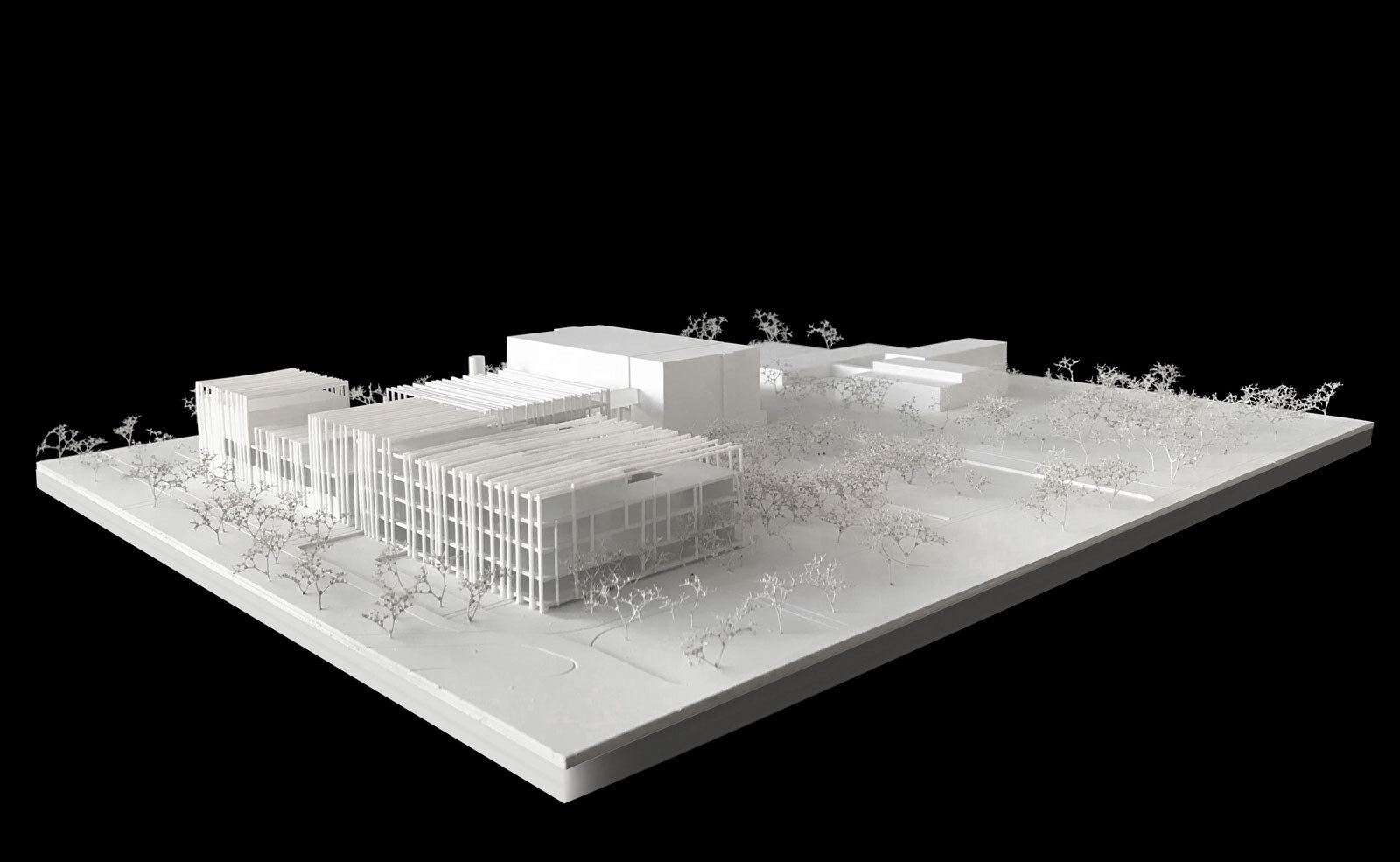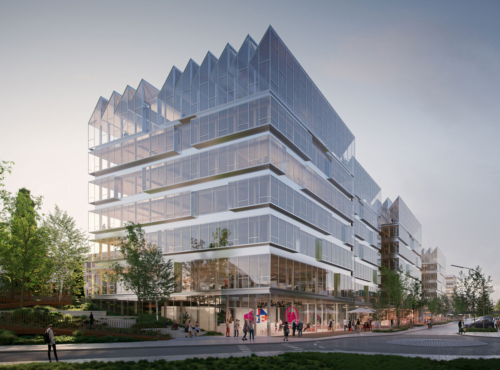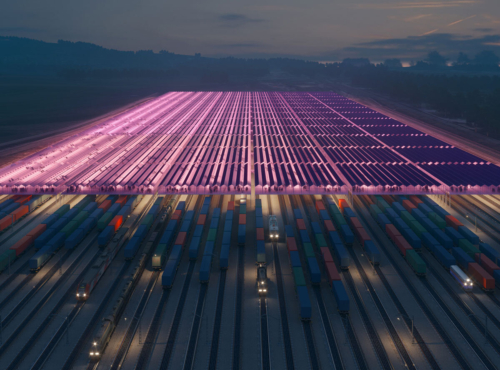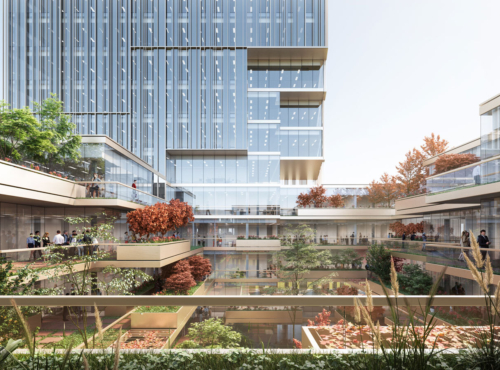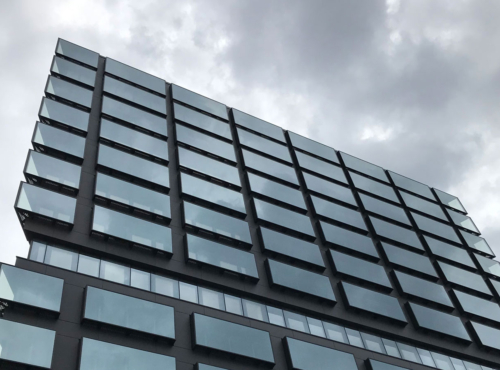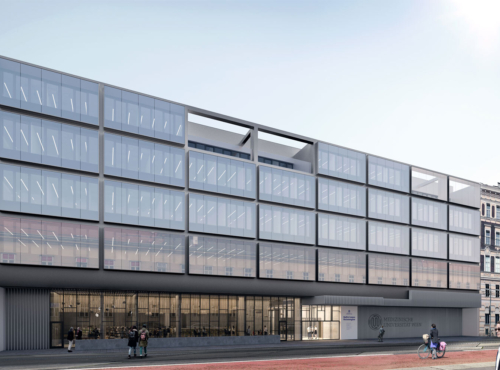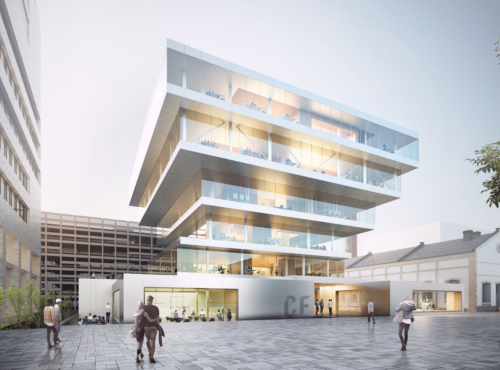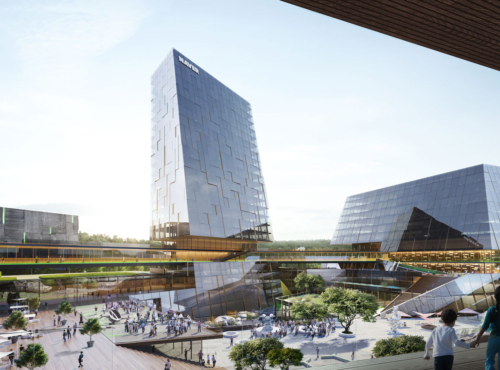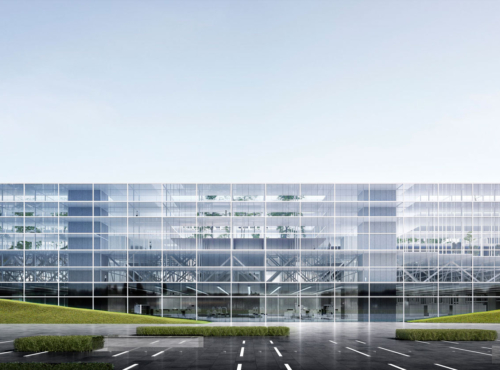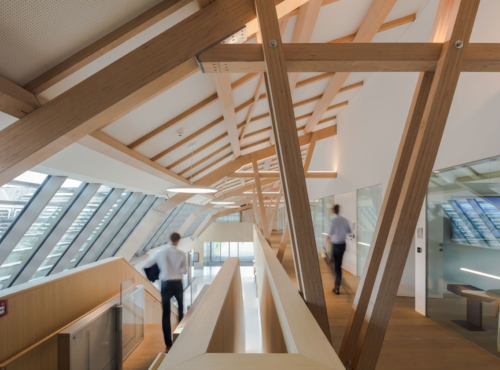Germany
- Educational
- Office
- Competition
The search for optimal functionality generally produces research buildings such us those built to date at Jülich: The outcome of a rational design process, these unfortunately often fall short in such areas as urban planning, working environment and atmosphere. In order to avoid surrendering functionality while seeking to strengthen these missing qualities, we propose creating these via separate structures that are then superimposed upon each other.
The geometry of the building consists of a core that is strictly generated by functionality and cost-effectiveness, independent of any urban planning criteria. This volume and all its technical elements, which, on their own, exhibit a certain similarity to the existing buildings, are then overlaid with a second geometry that takes the form of a framework, whose clear spatial edges embed the building in the future urban fabric (formation of clusters) and scale.
Due to the transparency of this steel framework, whose technical appearance transmits the notion of research to the outside, it interacts with the wooden façade that lies behind it and that, in turn, indicates that this is a place for living and working. Where no free surfaces are available, the framework also acts as a support for photovoltaic elements.
This superimposition of the steel framework on the functional core generates free spaces between these two geometries, which operate as extensions to the working environment within the building. Living and working in the open air. Informal spatial zones both inside and outside the building generate a wide range of settings for communication and work.
A clear and self-explanatory circulation that starts in the central forum connects the research areas with each other. We assimilate the principle of the ancient Greek “stoa” as a hall surrounded by a colonnade, in which one strolls and discusses, expanding the notion of the simple corridor into a space for communicating and thinking, a space in which one can walk and share ideas while moving around the building.
Address
Jülich
Forschungszentrum
Competition
06/2021
Floor area
10,748.82 m²
Gross surface area
8,193.44 m²
Construction volume
48,849.21 m³
Site area
24,400.00 m²
Built-up area
3,959.53 m²
Height
17.4 m
Number of levels
Groundfloor + 3
Project manager
Daniela Hensler
Project team
Magdalena Czech, Diana Cuc, Gregor Doblinger, Klaudia Prikrill, Anna Piasecka, Dušan Sekulić, Tom Peter-Hindelang
Visualization
Toni Nachev
Model
Modellart
Michael Eisenkölbl
CONSULTANTS
Cost estimation
Wenzel+Wenzel
Structural engineering
Werner Sobek AG
Fireprotection
Corall Ingenieure GmbH
Building Services Engineering
ZWP Ingenieur-AG
Bulding physics
ZWP Ingenieur-AG
Façade
Werner Sobek AG
Laboratory Planing
ZWP Ingenieur-AG
Campus
Forschungszentrum Jülich
Helmholtz Quantum Center+
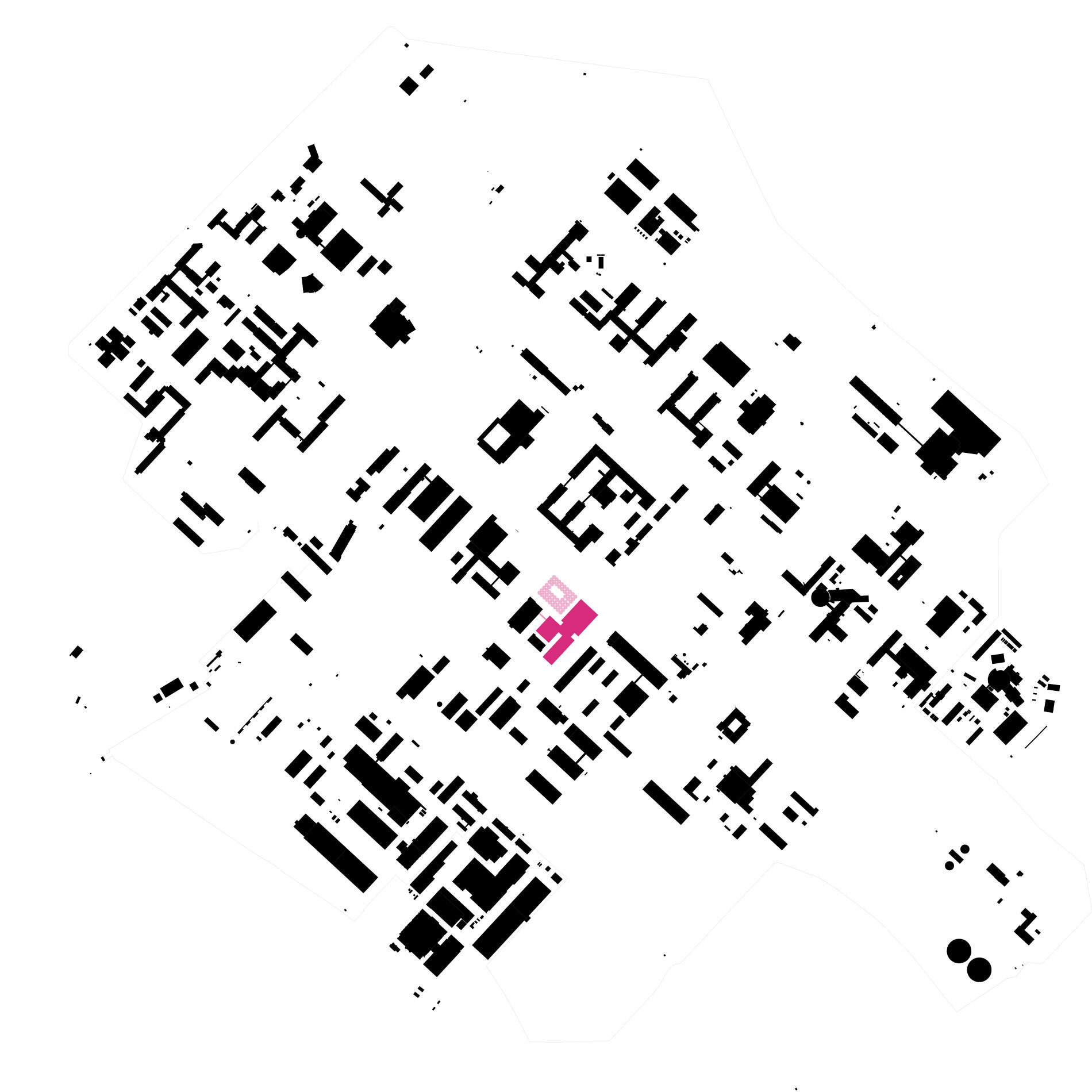
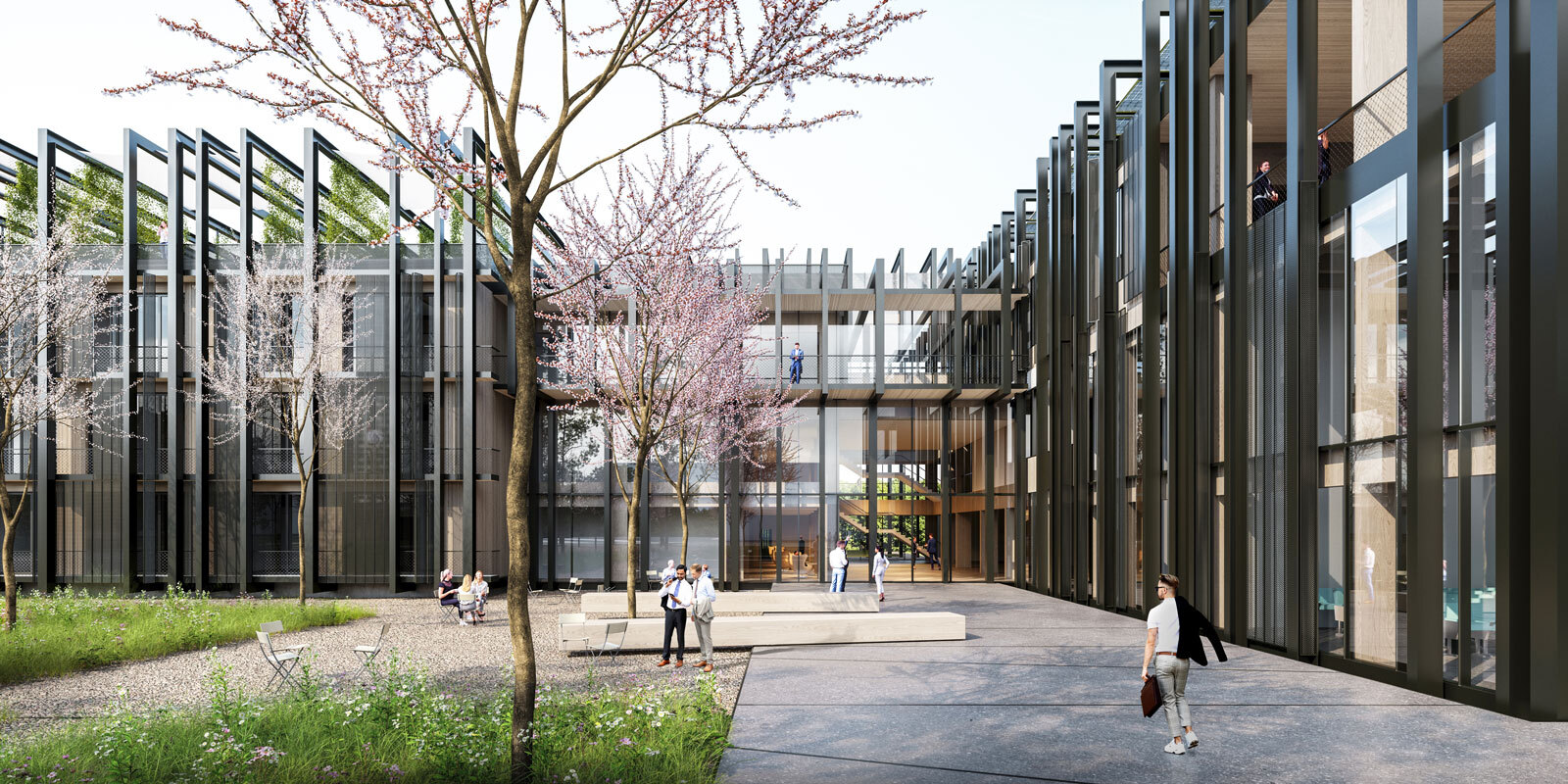
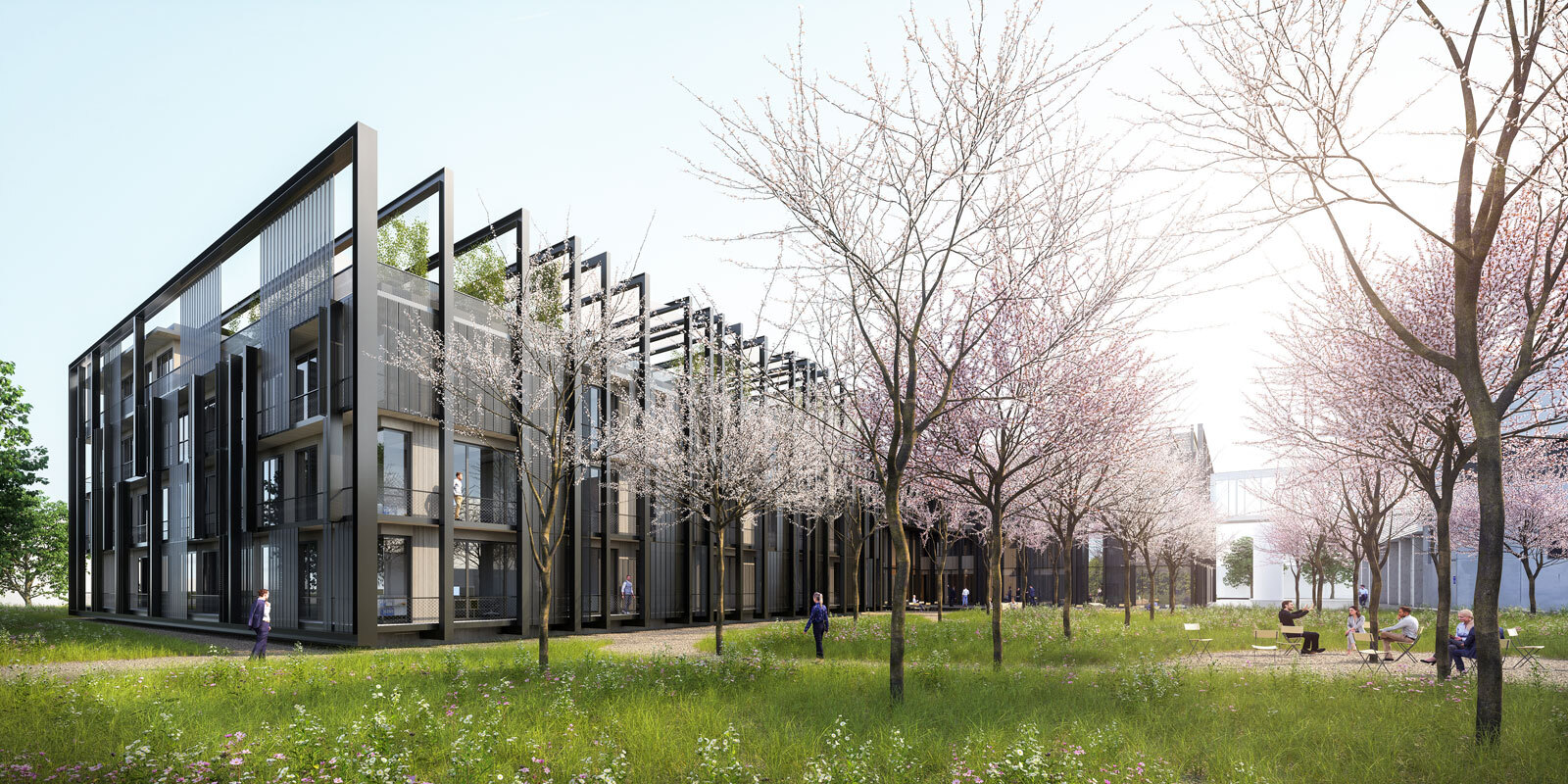
Due to the transparency of this steel framework, whose technical appearance transmits the notion of research to the outside, it interacts with the wooden façade that lies behind it and that, in turn, indicates that this is a place for living and working.
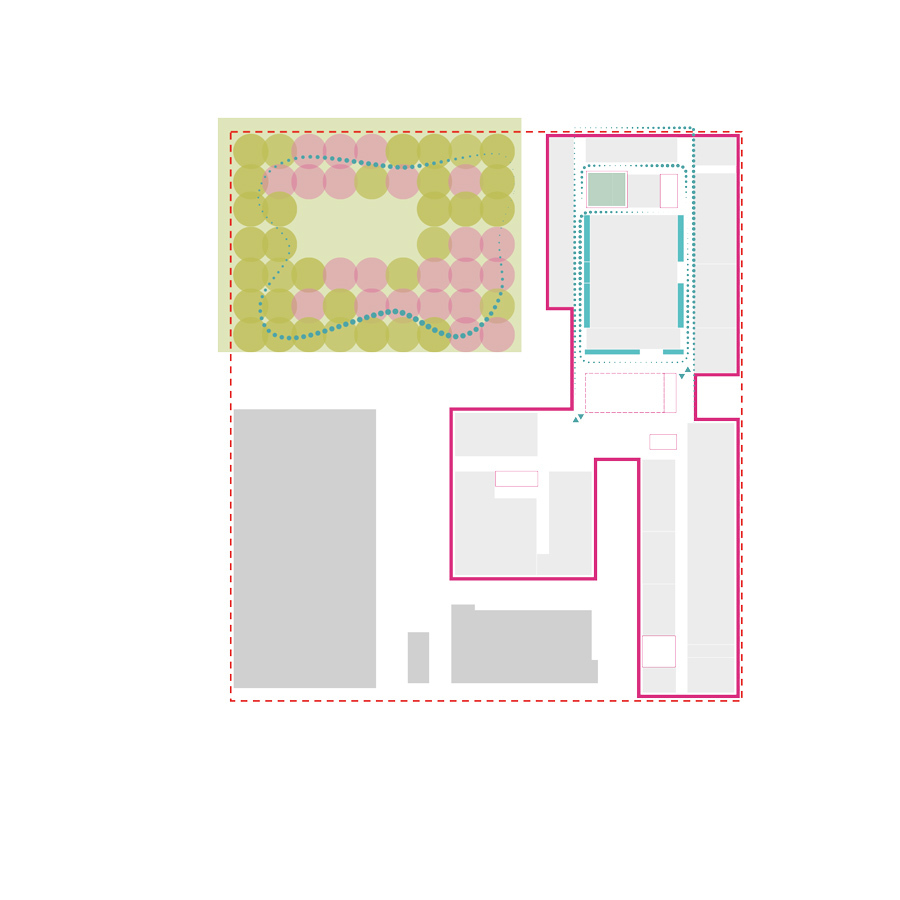
stoa
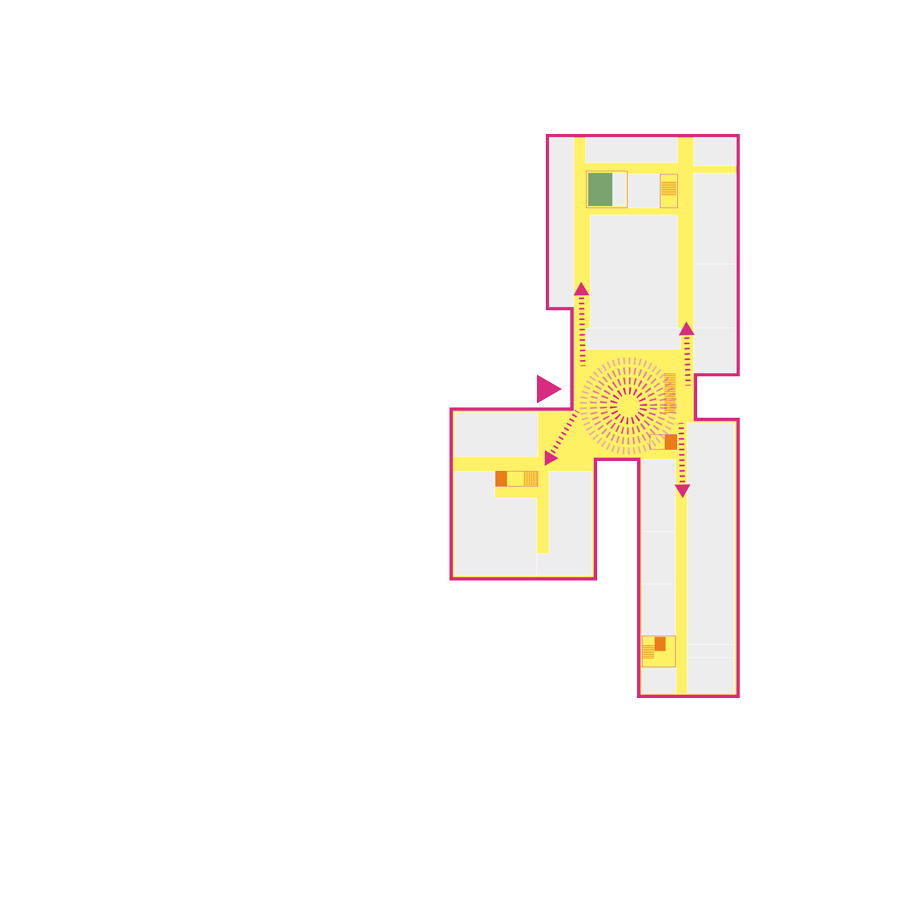
circulation
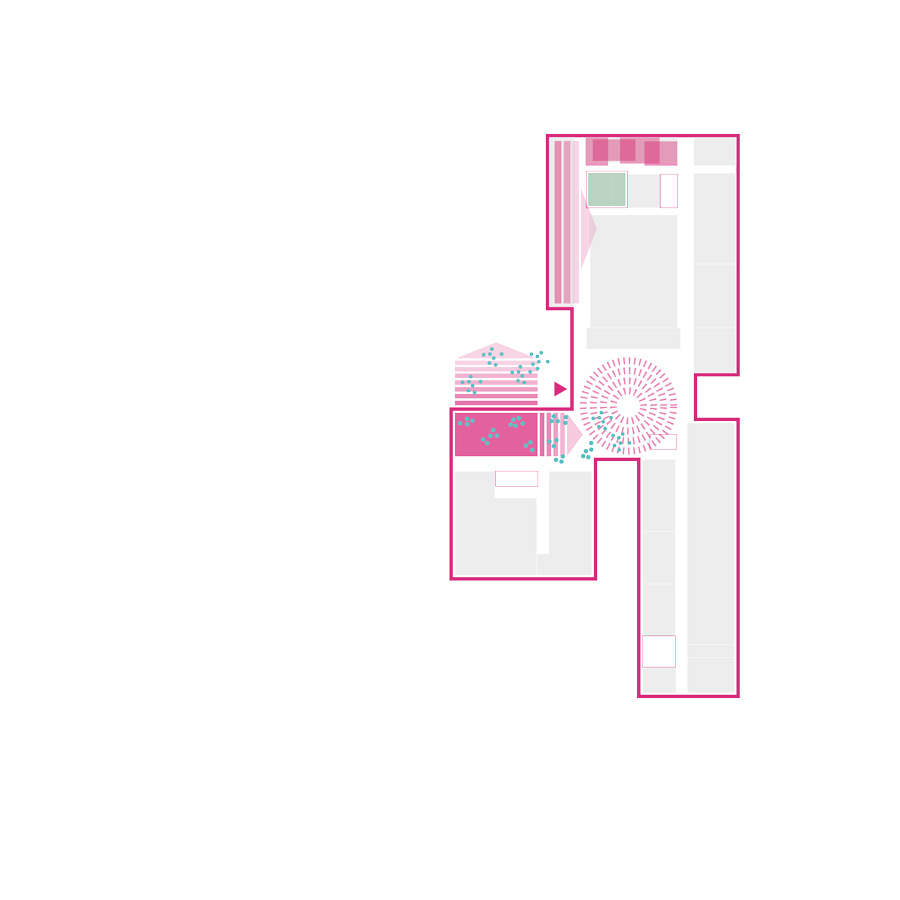
adaptable spaces
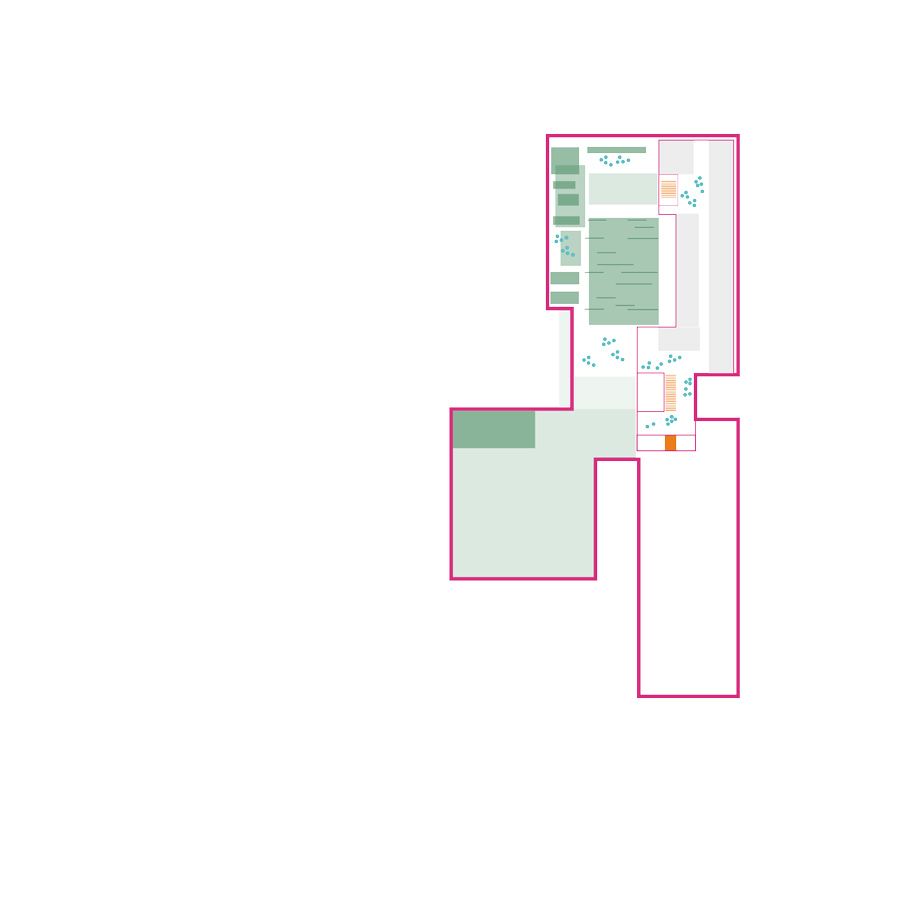
communication and workspace
This superimposition of the steel framework on the functional core generates free spaces between these two geometries, which operate as extensions to the working environment within the building. Living and working in the open air.
