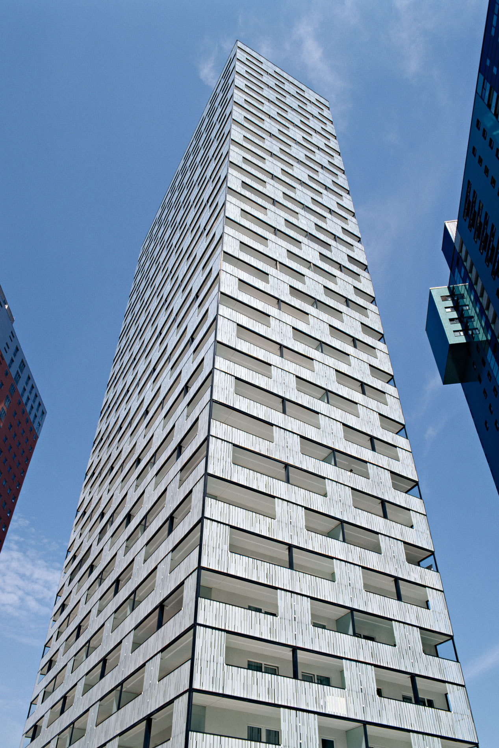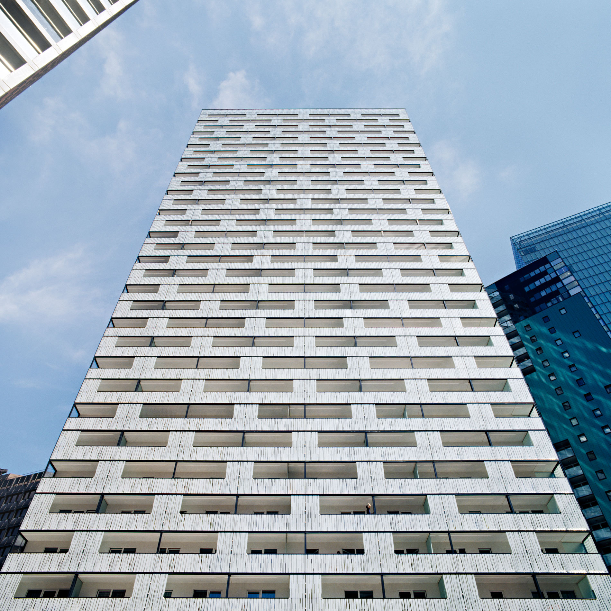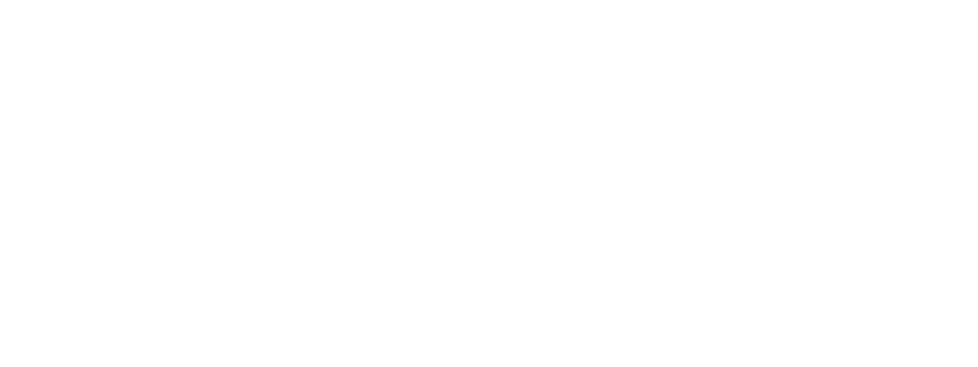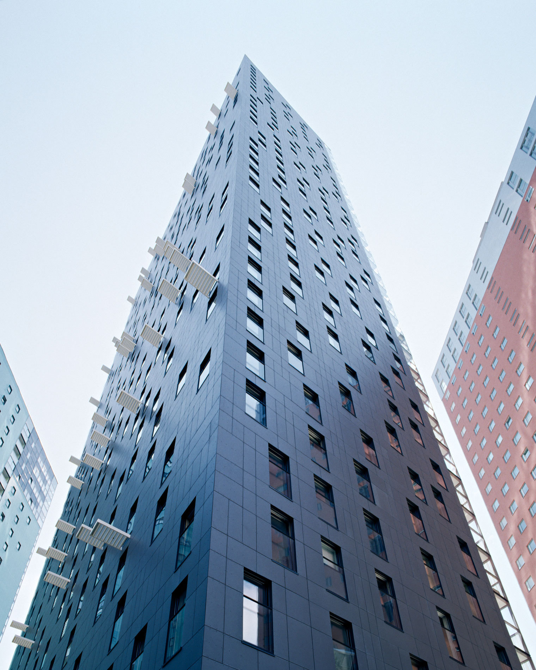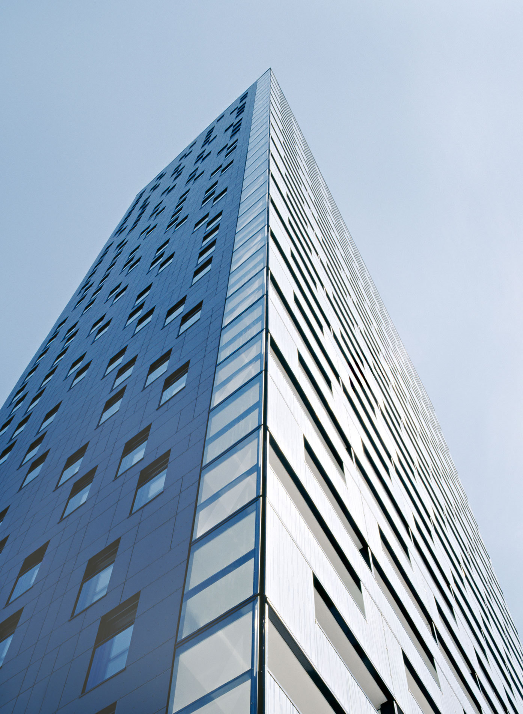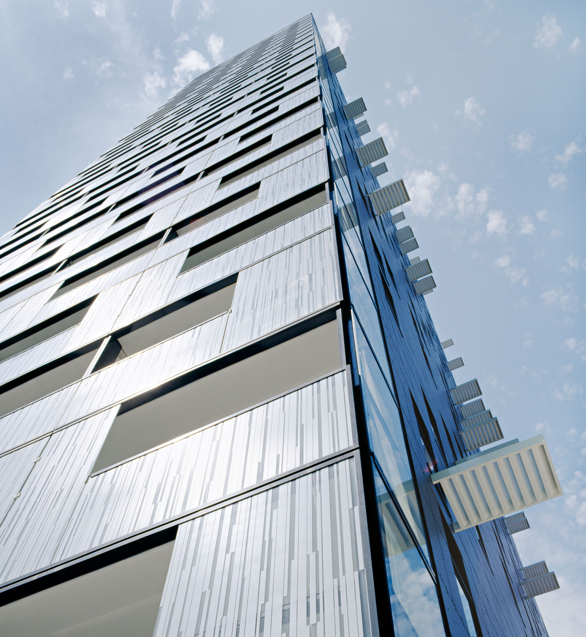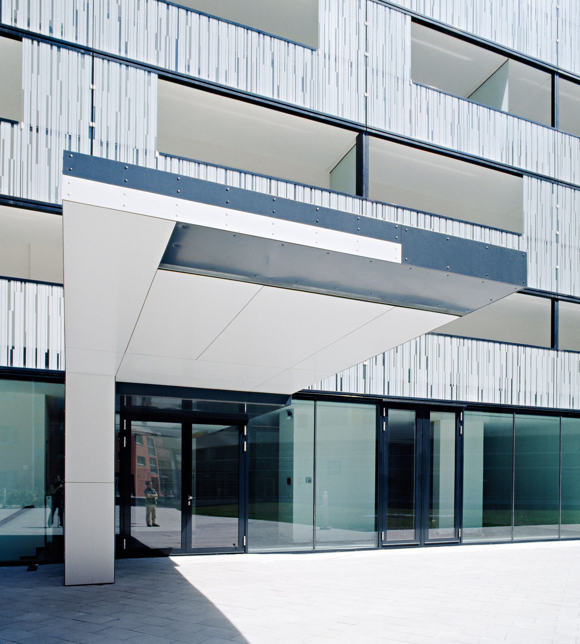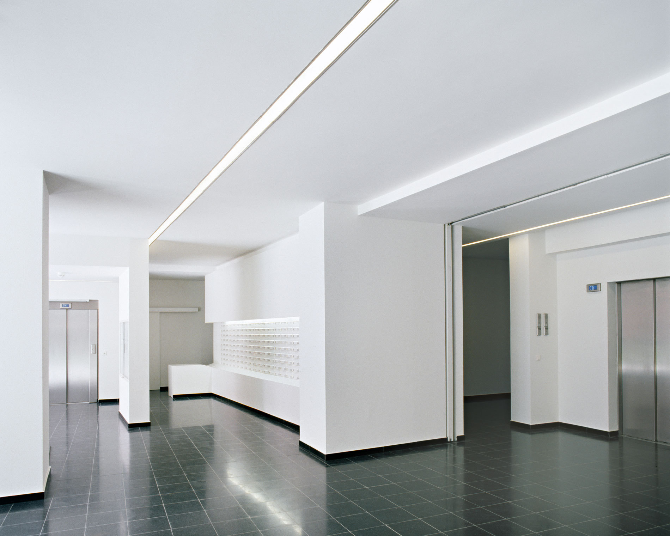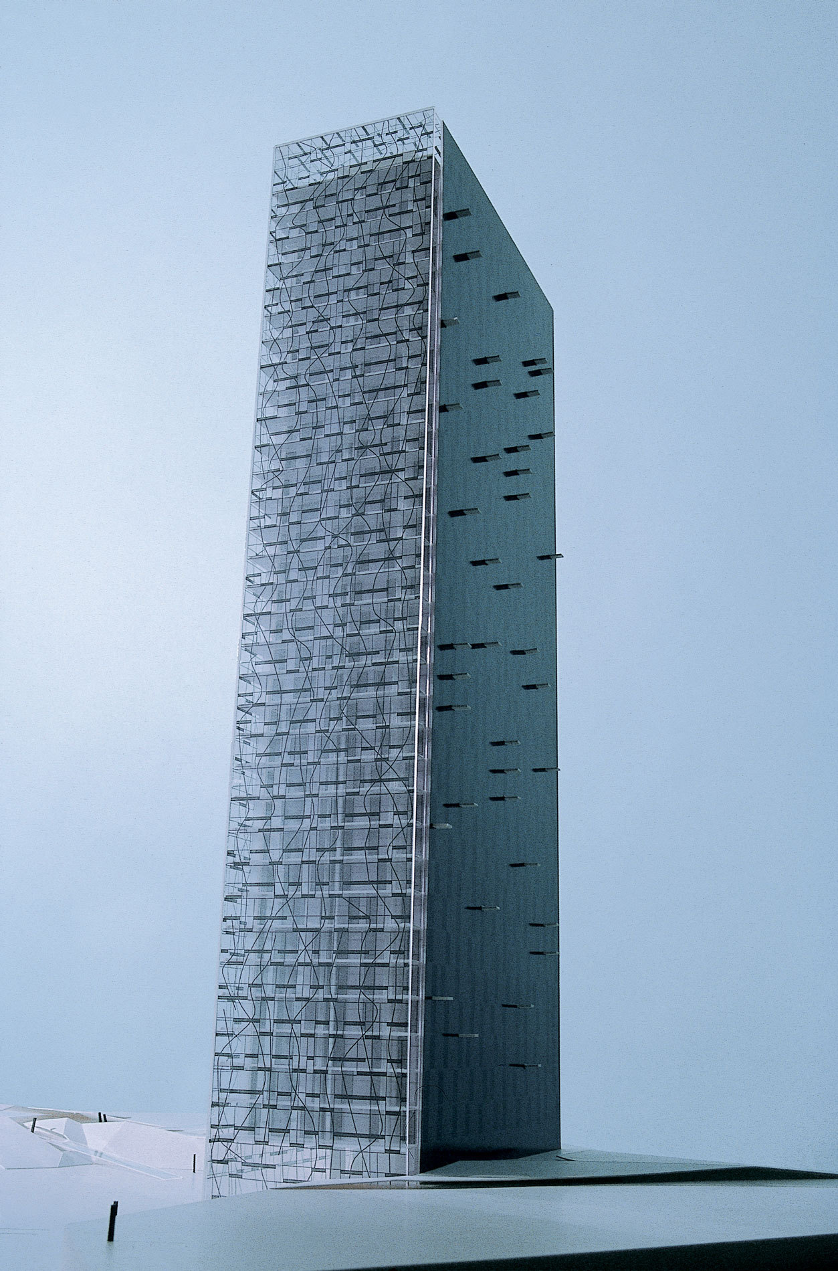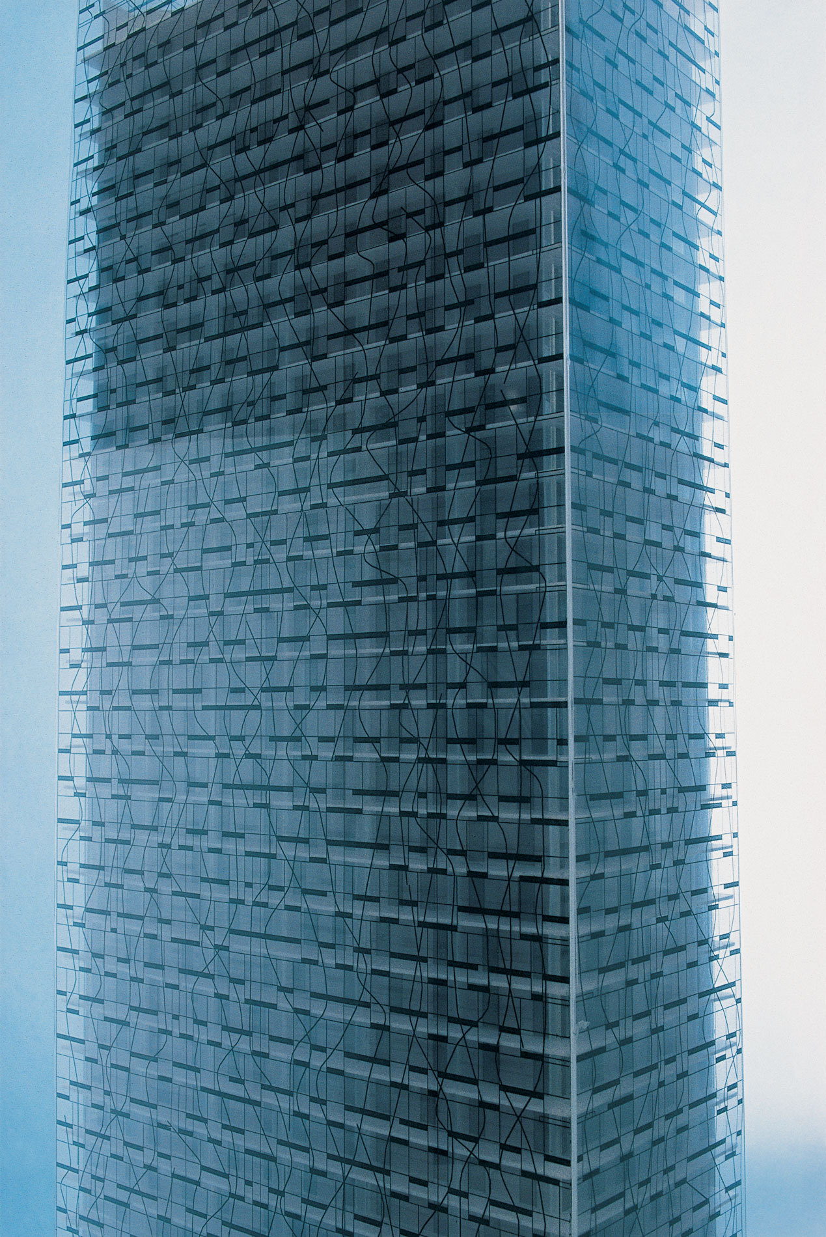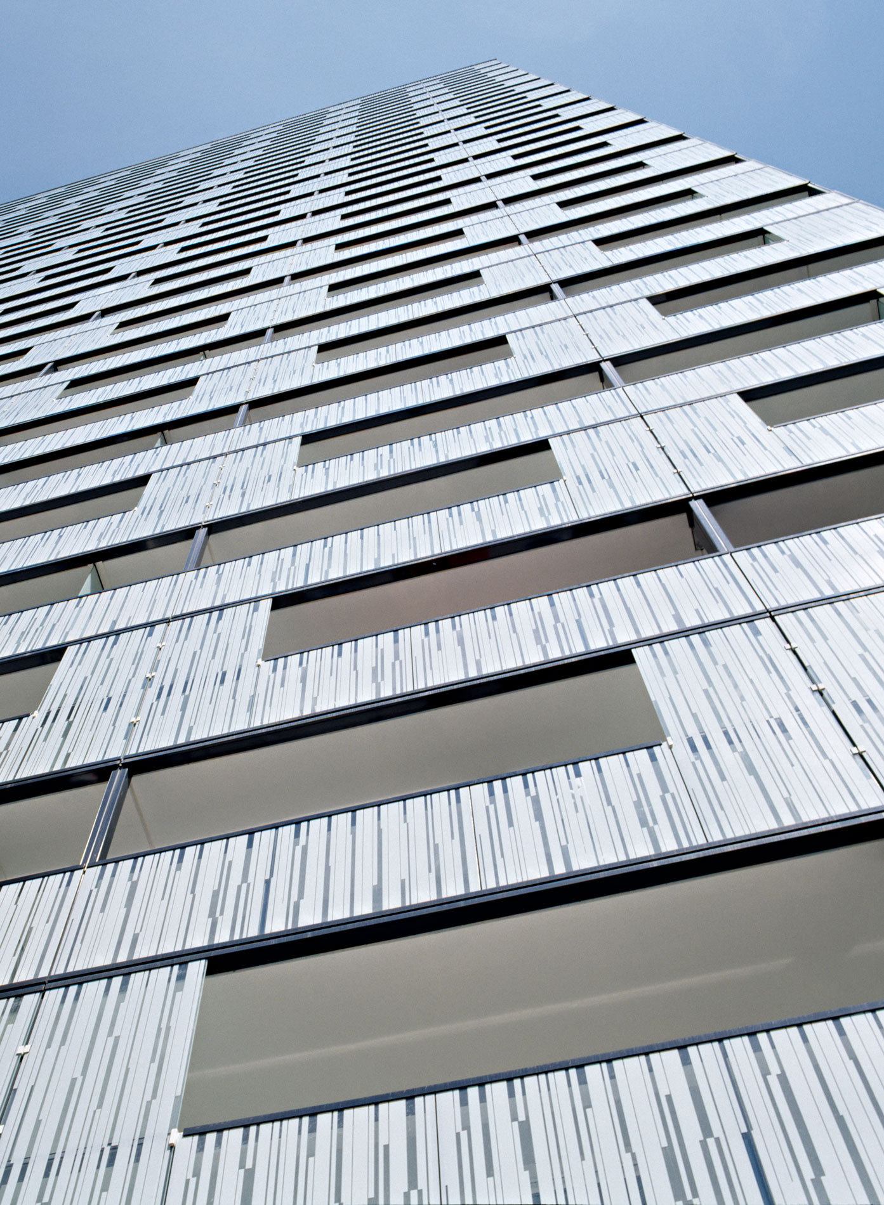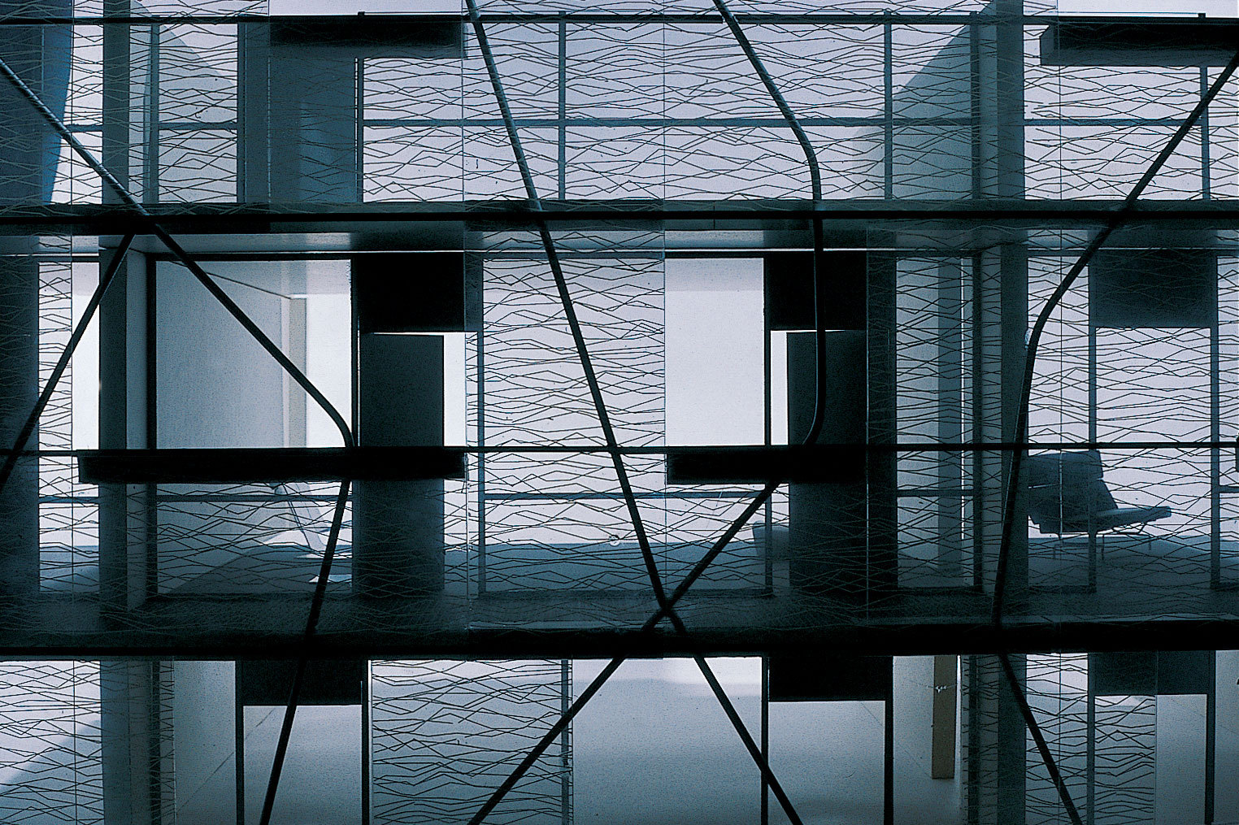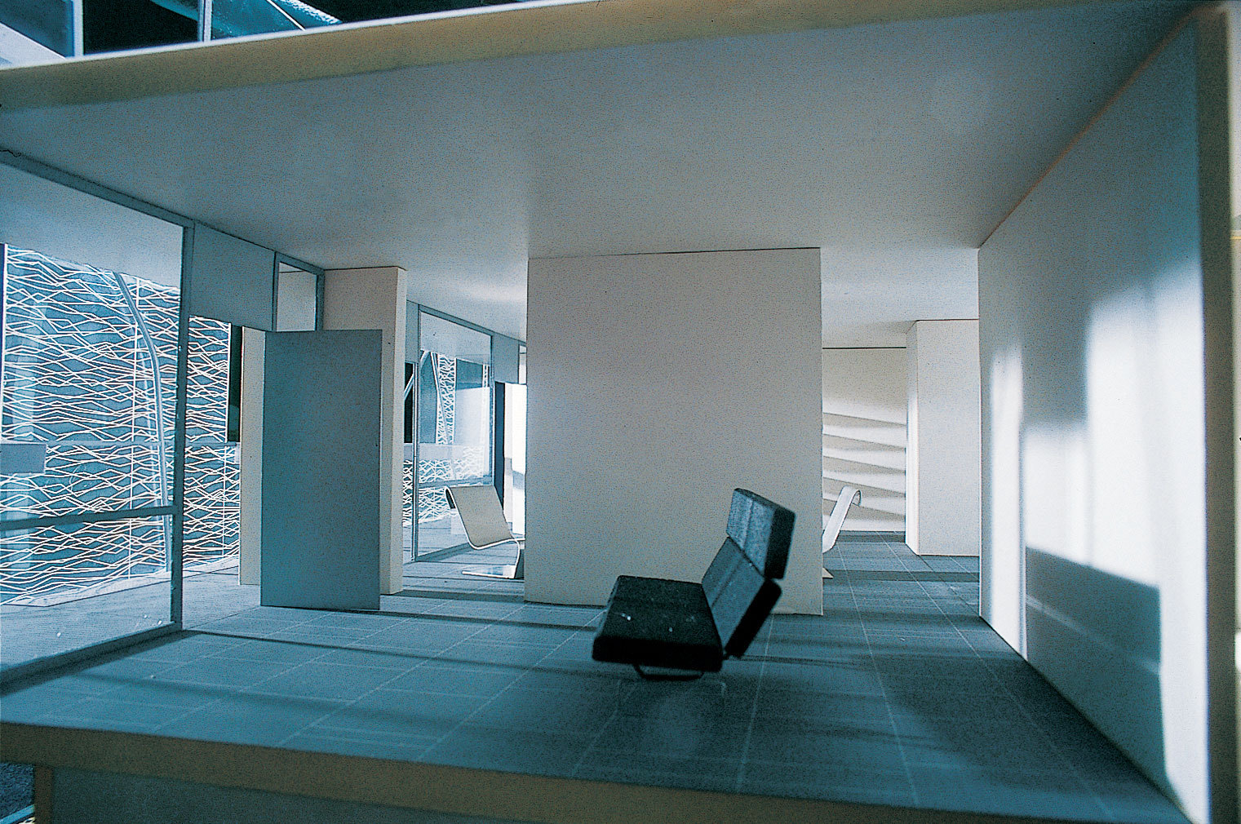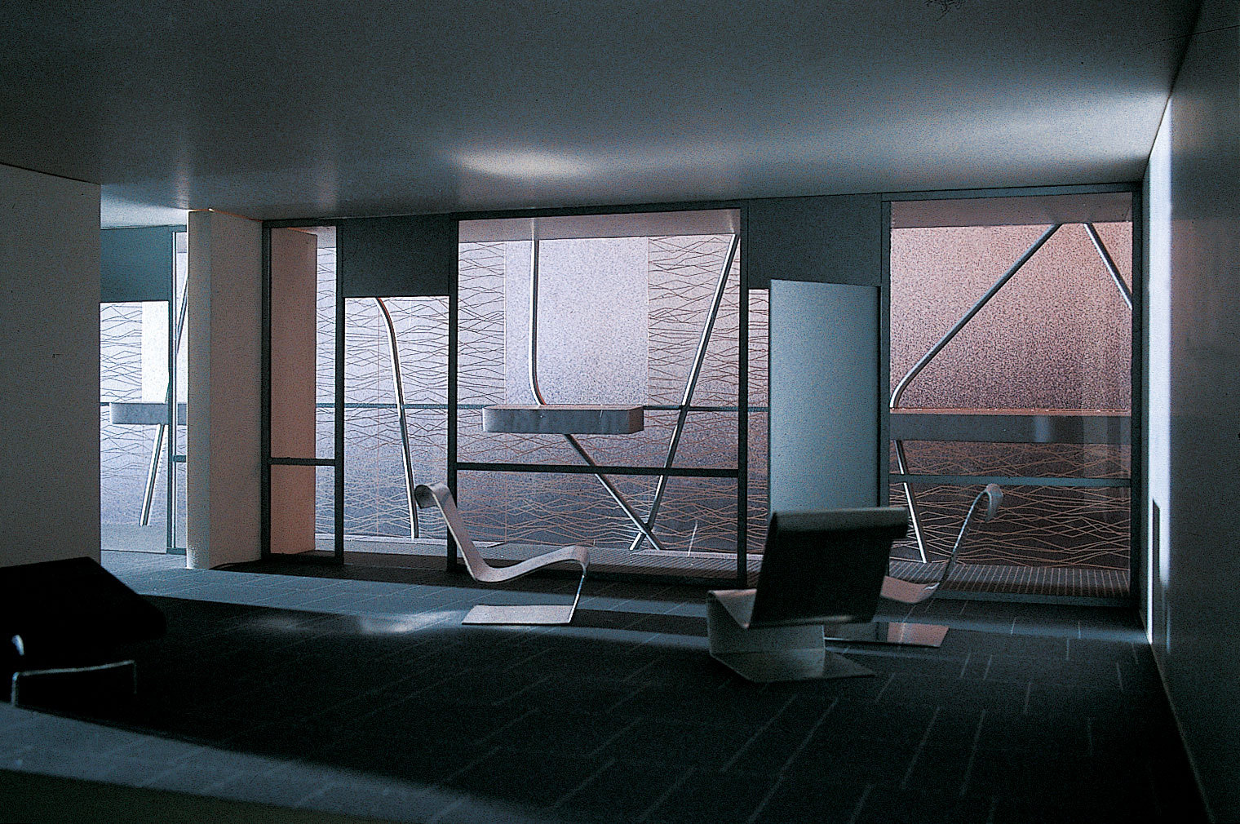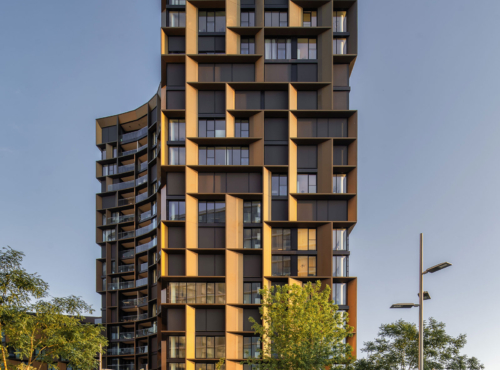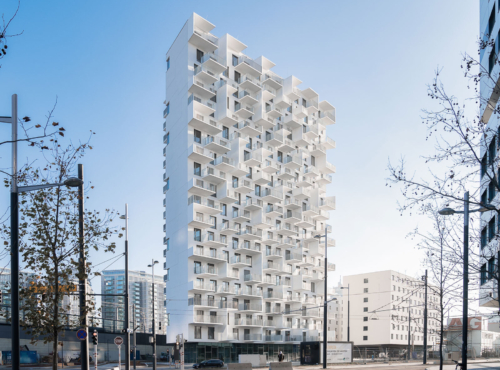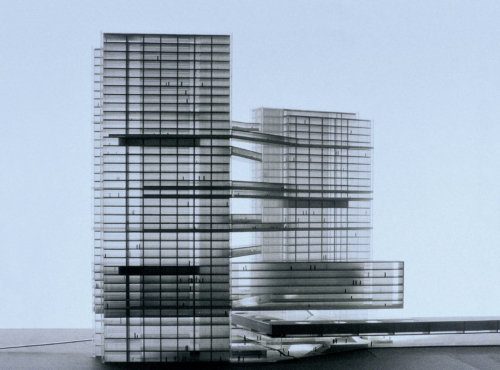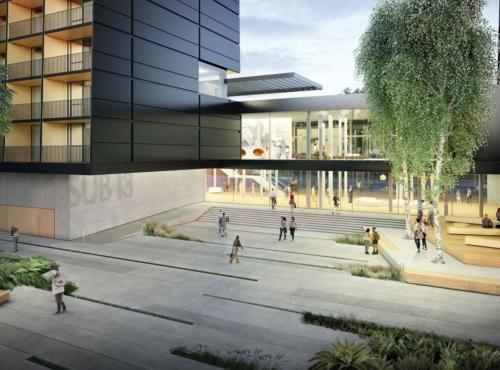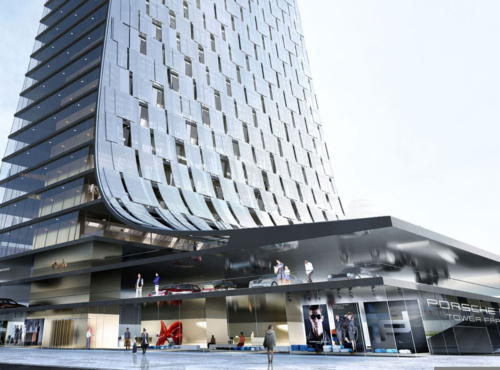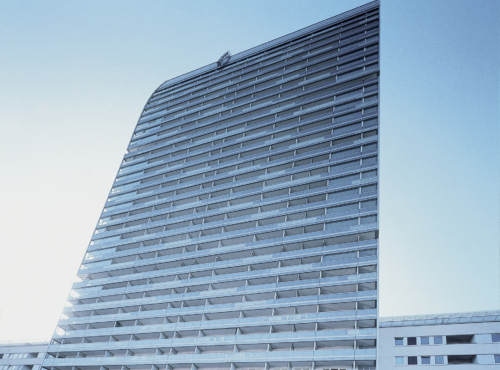Austria
- High-Rise
- Residential
- Built
Located on the slope of the Wienerberg, close to three other apartment high-rises, this project creates subsidised housing in a building 101 metres high on a footprint of 16 by 40 metres. The wide façades and modular systems of the design allow variable floor plans. Building services are concentrated in only two main shafts, allowing access to apartment supply lines at any point and thus unlimited freedom of floor plan. The treatment of the two escape staircases - each leading only to the floor below and from there to the main staircase - results in extreme economy of space, while lintel-free internal walls create an unusual sense of spatial flow.
On the south and west sides, a 1.8-metre layer of balconies creates a kind of double-layer façade. Set in front of the insulating skin: a cold skin of glass, printed with a white bar graphic. As a matter of fact the living rooms are orientated to these sides. The thematic treatment: more than a mere formal gesture, this façade is an expression of the content behind it. To the north and the east the building presents a dark, nearly black visage, introverted and closed, representing the sleeping area. A significant feature of that façade: 1.5 metre shields projecting far forward and scattered across it in a seemingly random pattern.
Address
Carl-Appel Straße 7
A-1100 Vienna
Start of planning
2000
Start of construction
03/2003
Completion
05/2005
Floor area
16.600 m²
Gross floor area
23.200 m²
Building volume
69.600 m³
Site area
5.495 m²
Built up area
720 m²
Height
101,69 m
Apartments
204
Levels
34 (including floor ground)
Basements
2
Budget
Total € 28,22 Million
Costs/m²
€ 1.700/m²
Project manager
Christopher Schweiger
Project Team
Christopher Schweiger, Anke Goll
Achieved Prices
Recognition
International High Rise Award 2006
CONSULTANTS
Statics
Hochbau Consult [Mischek, Gerasdorf]
HVAC
Hochbau Consult, Vienna
Building Physics
Hochbau Consult, Vienna
