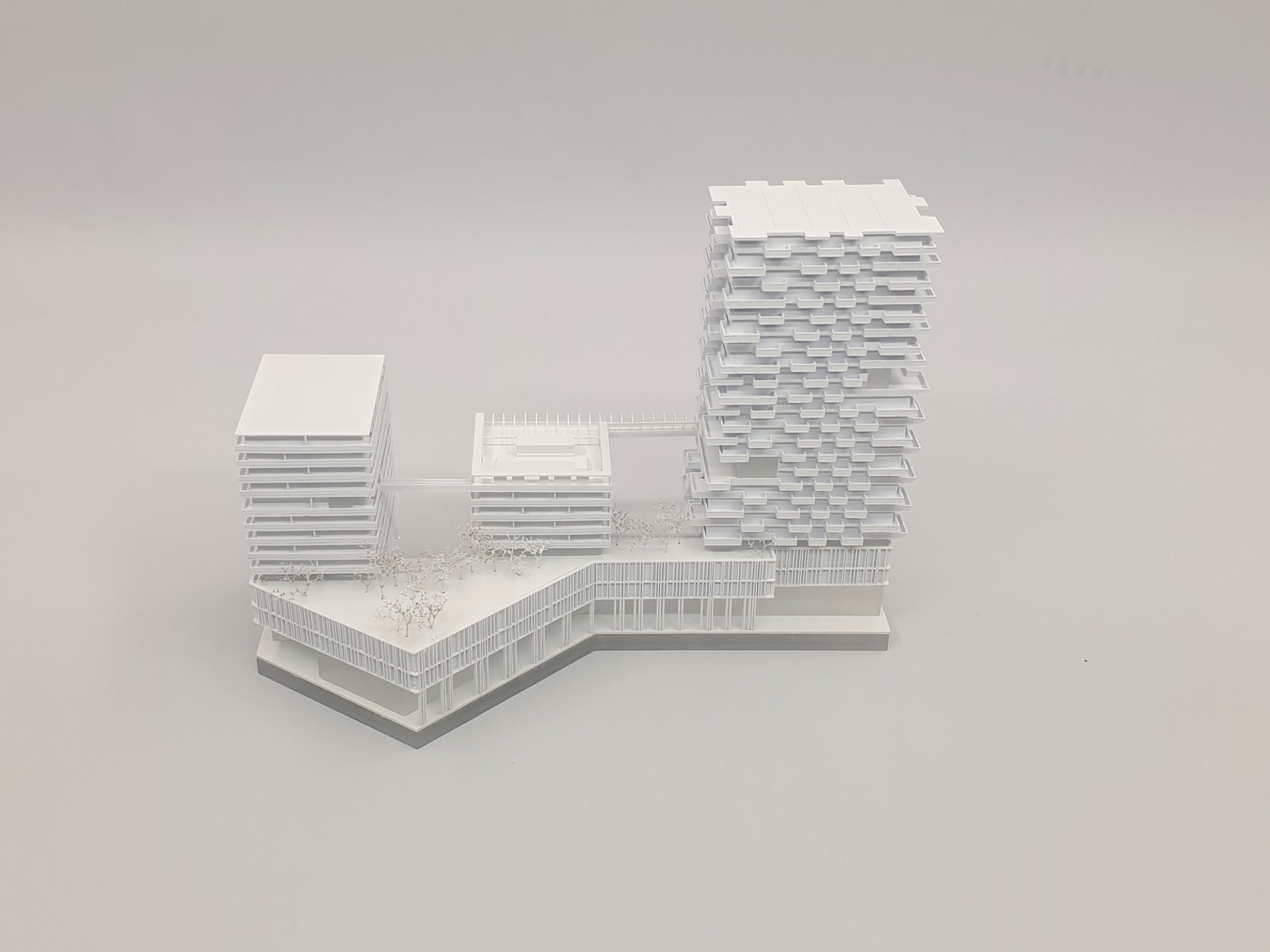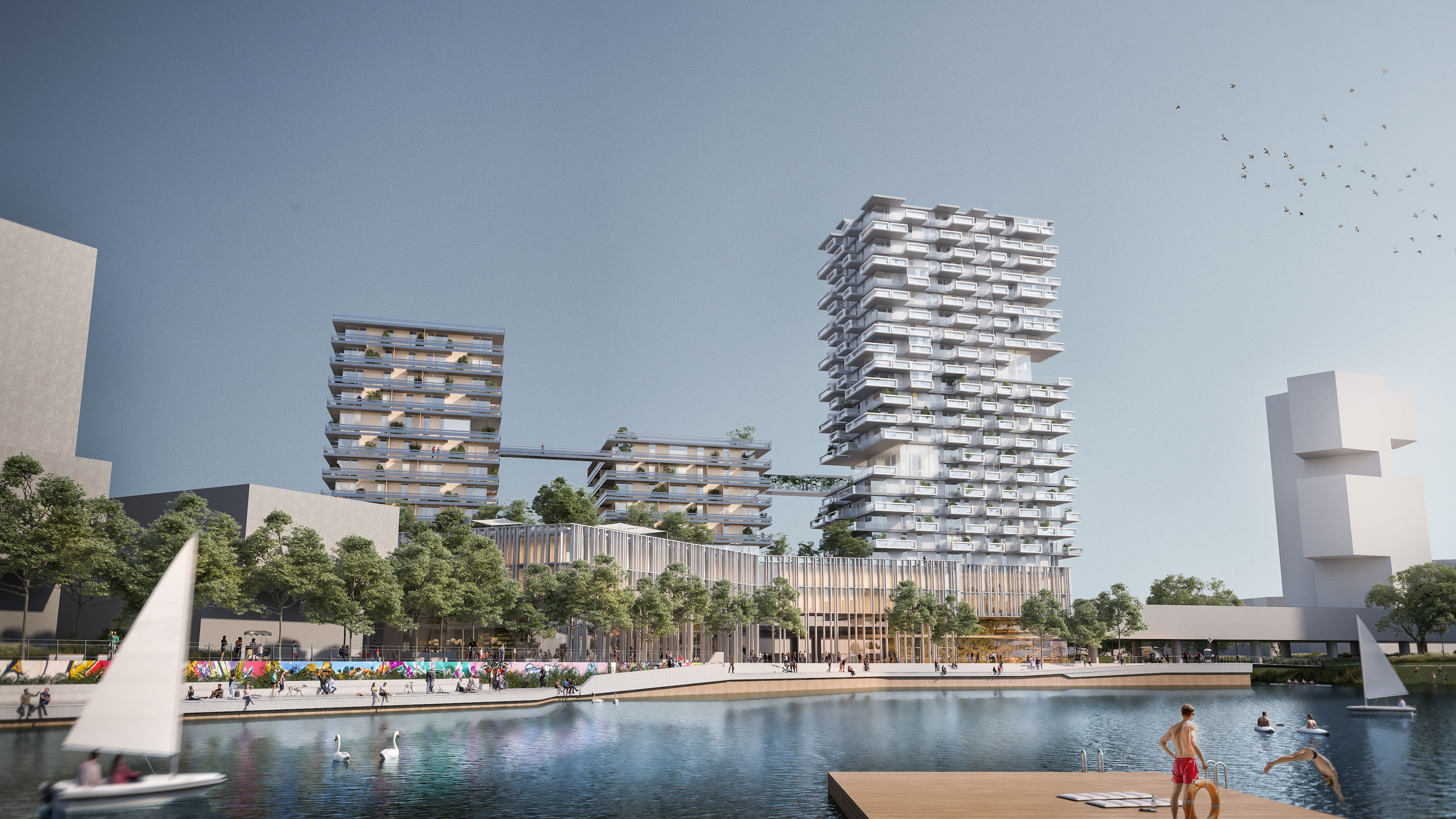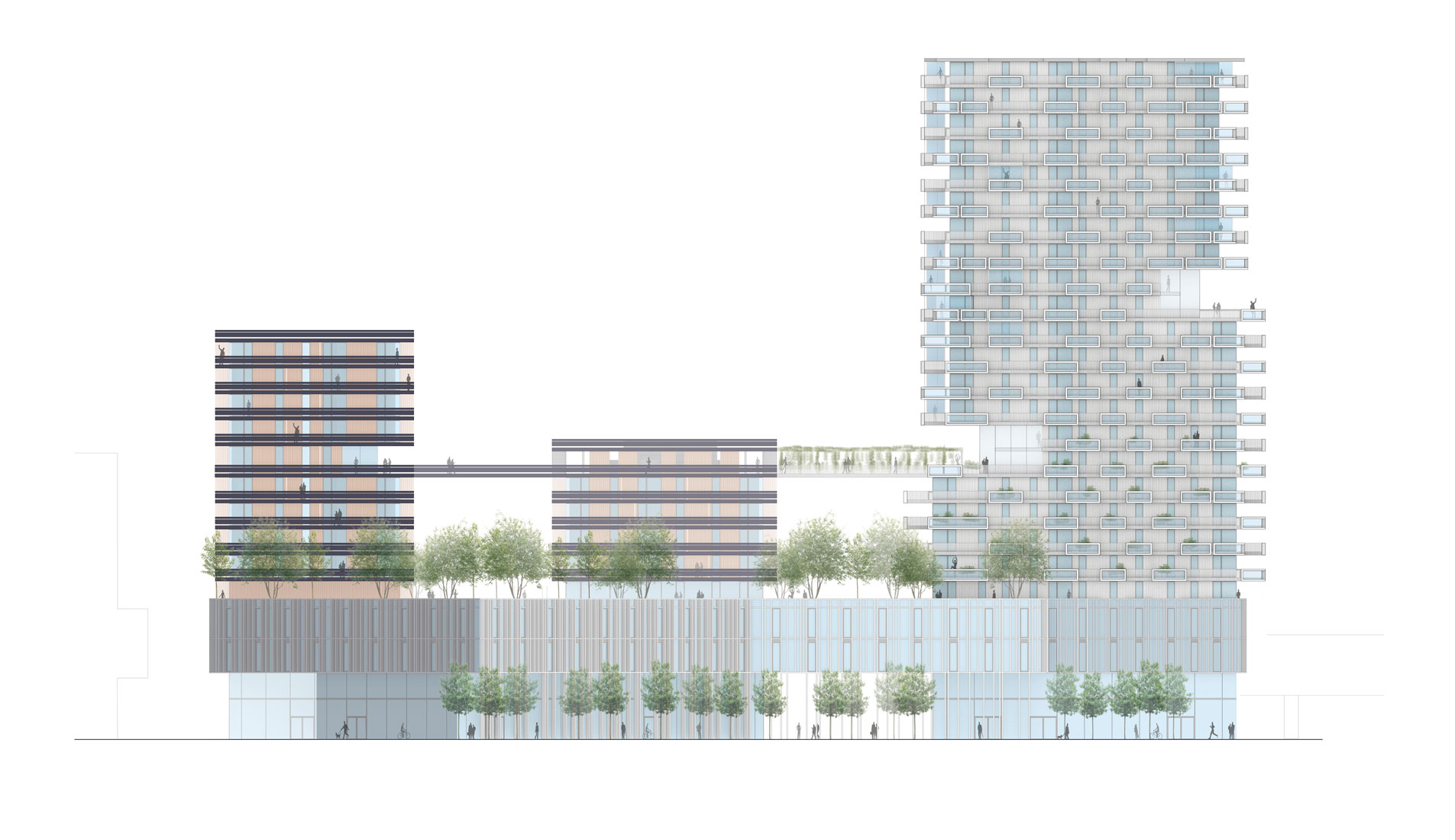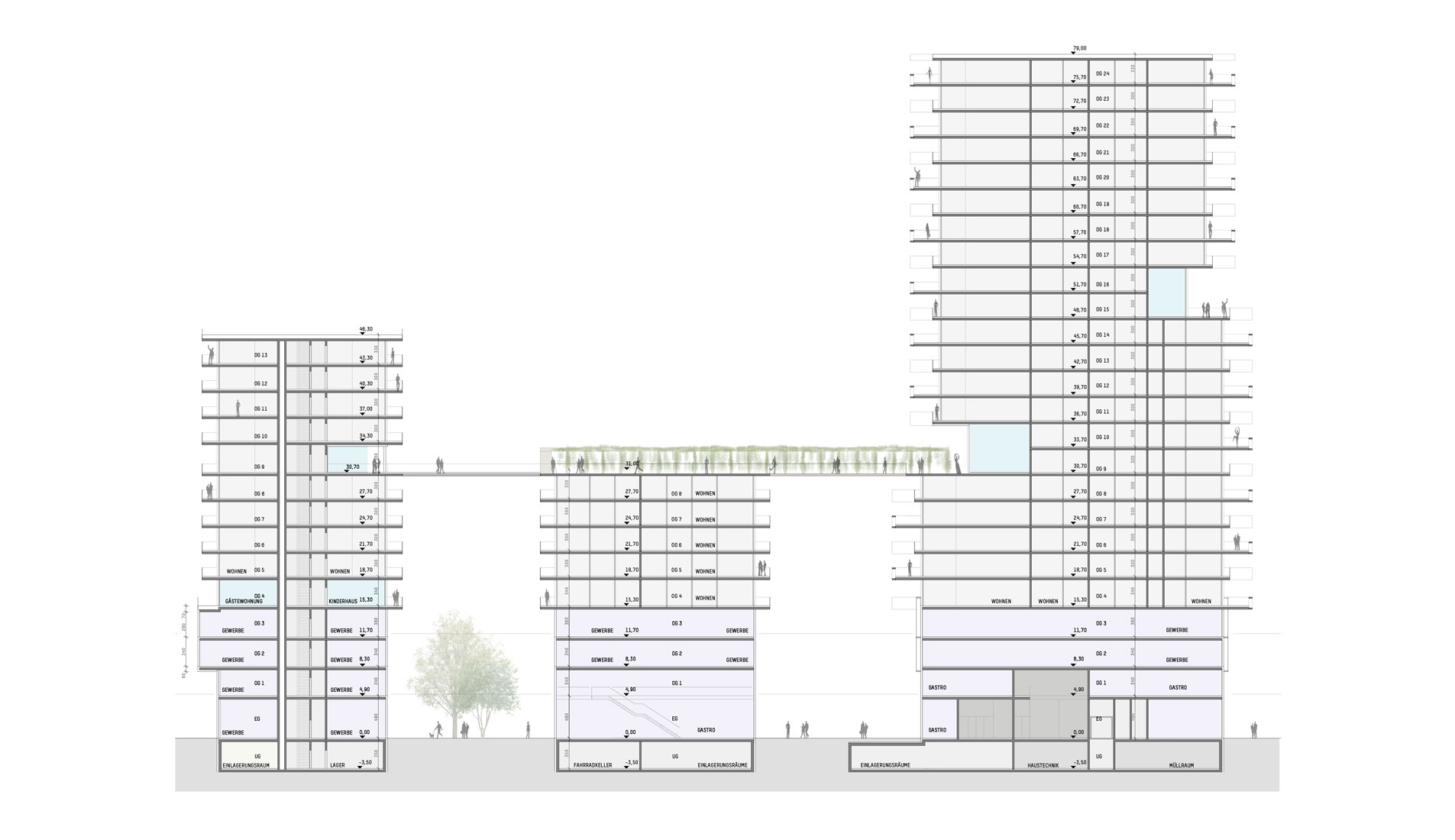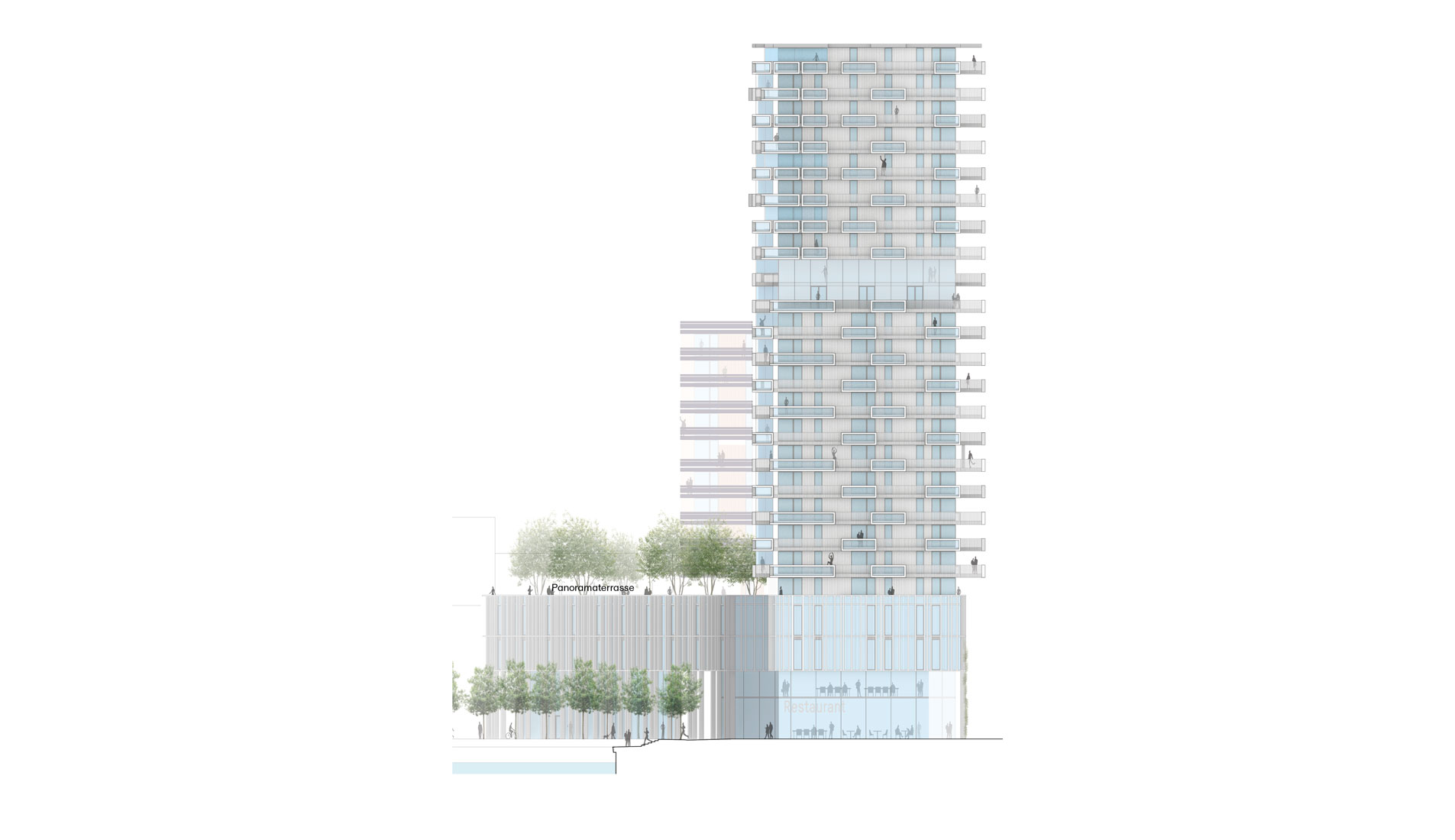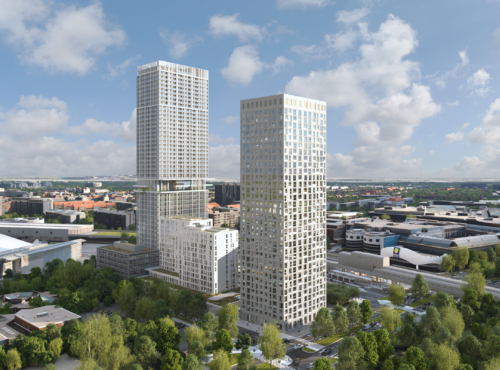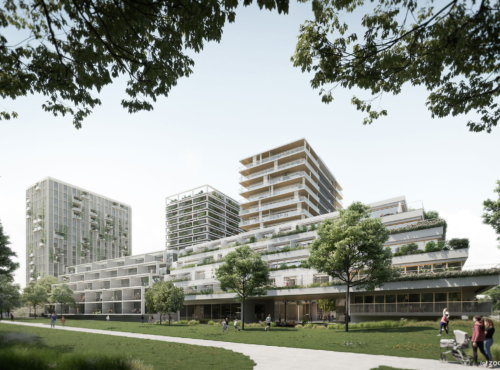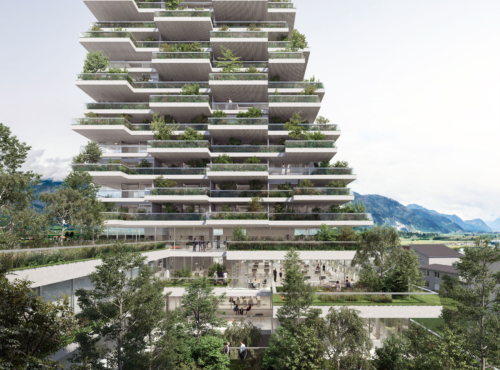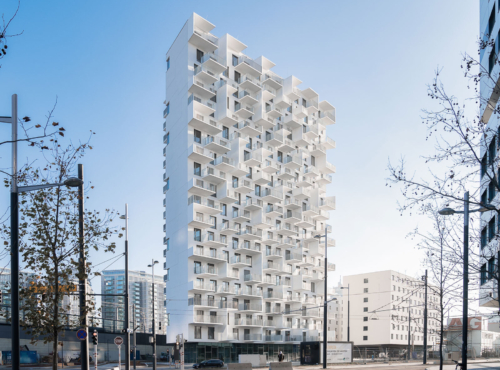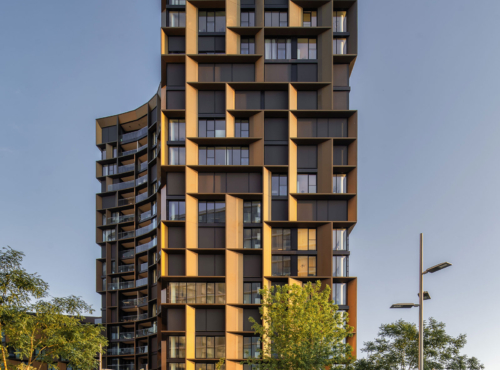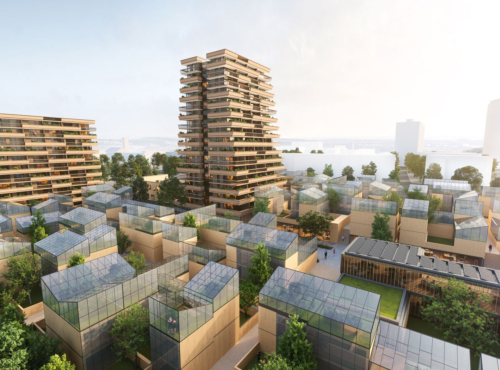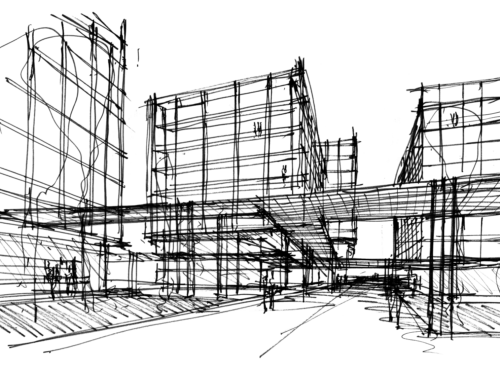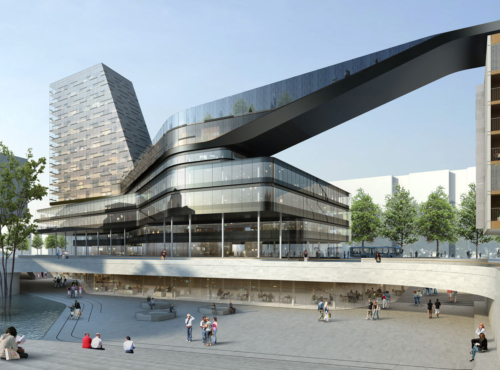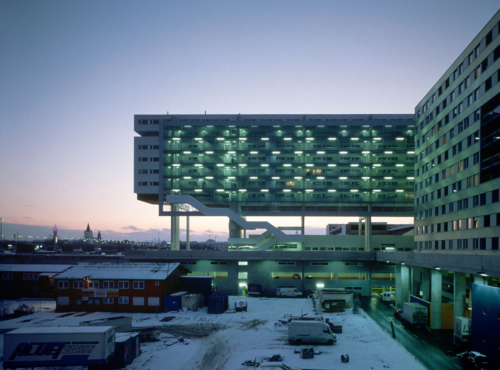Austria
- High-Rise
- Mixed Use
- Residential
- Competition
Three compact building types characterised by different volumes serve as a geometric leitmotif, which develop over a 15-metre-high green common base. The visual rhythm and the precise, rail-like positioning of the three buildings in the area form a harmonious trialogue. The buildings define an open, ambiguously permeable and changeable urban space on their different storey levels. They enable an open development process and the emergence of a vital urbanity, not least in terms of a high range of leisure activities. The structural-spatial requirements of such a concept are created on both the urban planning and building typological scale levels. The buildings are integrated in a flexible way into the constantly developing urban space and thus allow for real estate economic leeway. In addition, the concept ensures a fundamental elasticity with regard to the rapid change of supply and demand.
With its generous ground floor and the open-plan ensemble of rooms above it, the plinth offers a high degree of adaptability for future developments. The plateau on the plinth as a green refuge provides a panoramic terrace and an island that can be used in a variety of ways. The clear form and precise positioning of the houses as well as the two squares define a flowing outdoor space that offers the residents an inviting semi-public open space. The spatial framework is enriched by an extensive range of communal facilities that can be used in a variety of ways and which find their place in the underlying house structure in an unpretentious manner. The eaves line of the three houses oriented towards the lake staggered in height counterpointically underlines the horizontal expansion of the open space and strengthens the height accentuation of the three points with the high-rise building of the quarter. This results in an atmospheric bracket that inscribes itself in the urban configuration formed by the semi-public squares and the residential buildings.
Address
Seestadt, Wien
Competition
02/ 2023
Floor area
20.151,71 m²
Gross surface area
30.660 m²
Construction volume
99.995 m³
Site area
4.090 m²
Height
79 m
Number of levels
Tower: 24
Point House 1: 8
Point House 2: 13
Number of basements
1
Project manager
Julian Heinen
Project team
Tom Peter-Hindelang
Charlotte Beaudon Römer
Patrick Walter
IN COOPERATION WITH
Ganahl+Ifsits Architekten
ZT-KEG
Landscape Architects
YEWO Landscapes GmbH
Visualization
ZOOM VP GmbH
Modell
SCALA MATTA
Modellbau Studio Vienna
Awarding Body
STC Development GmbH
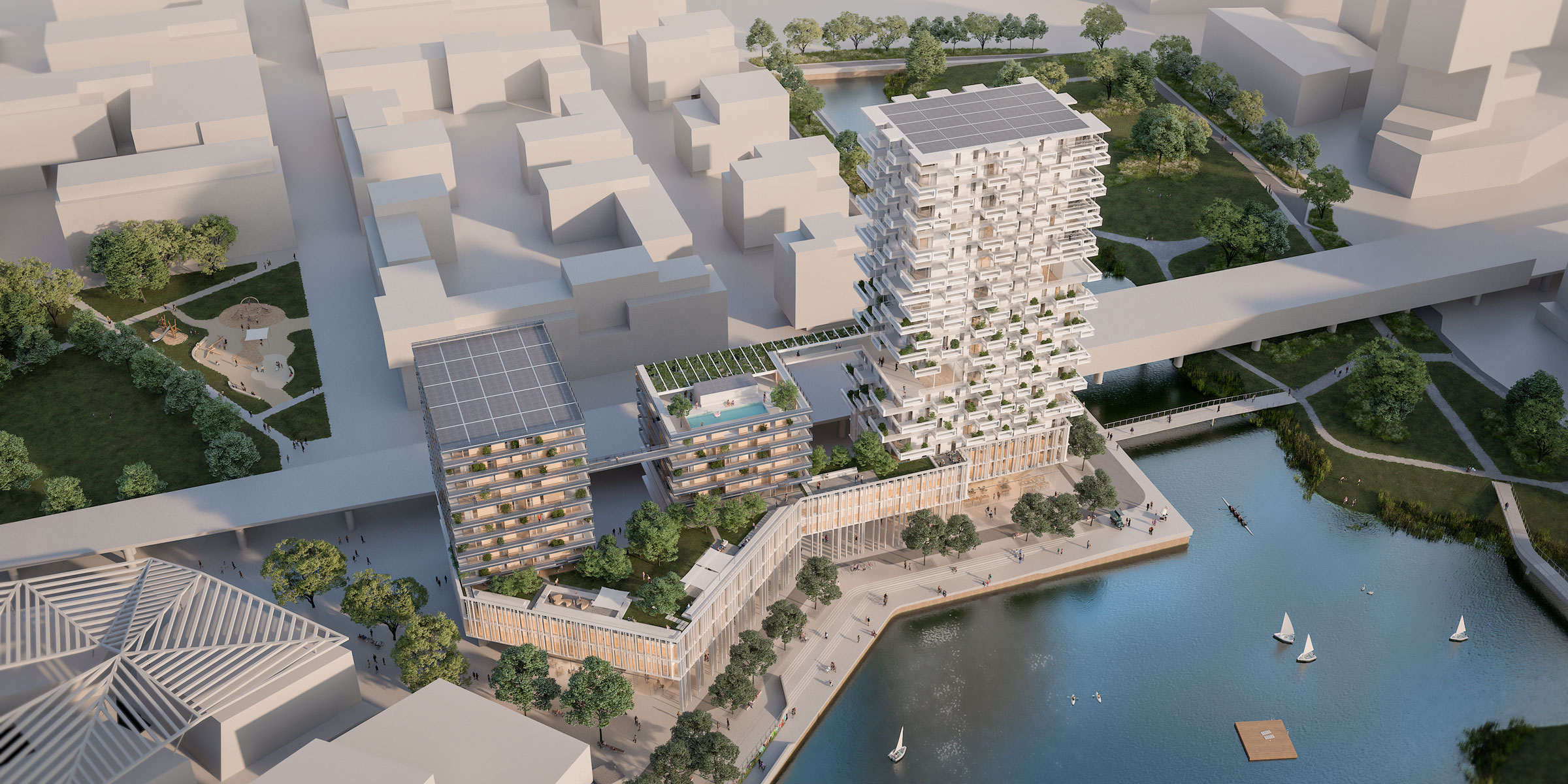
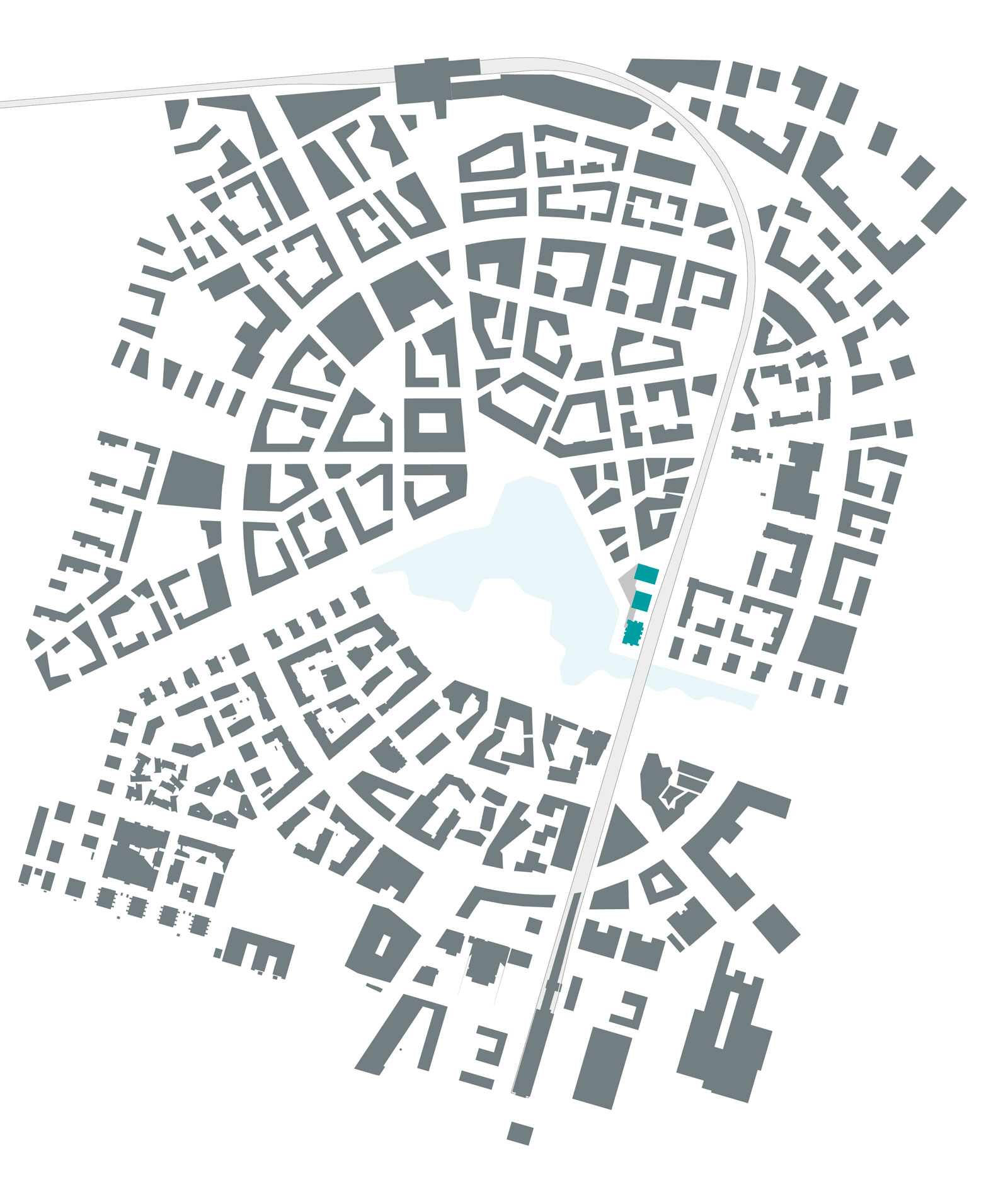
Seestadt Aspern
Vienna, 22

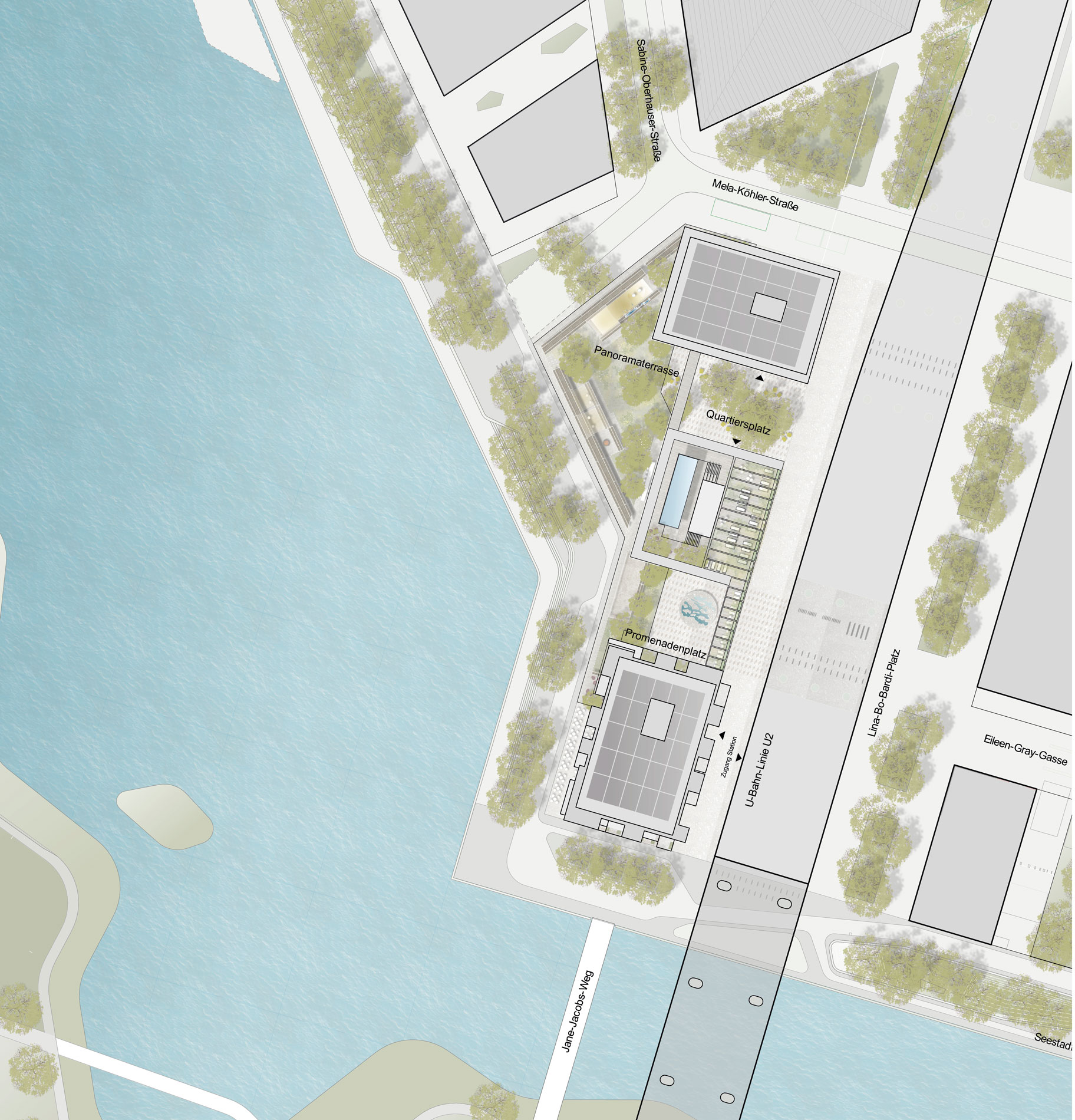
Site Plan
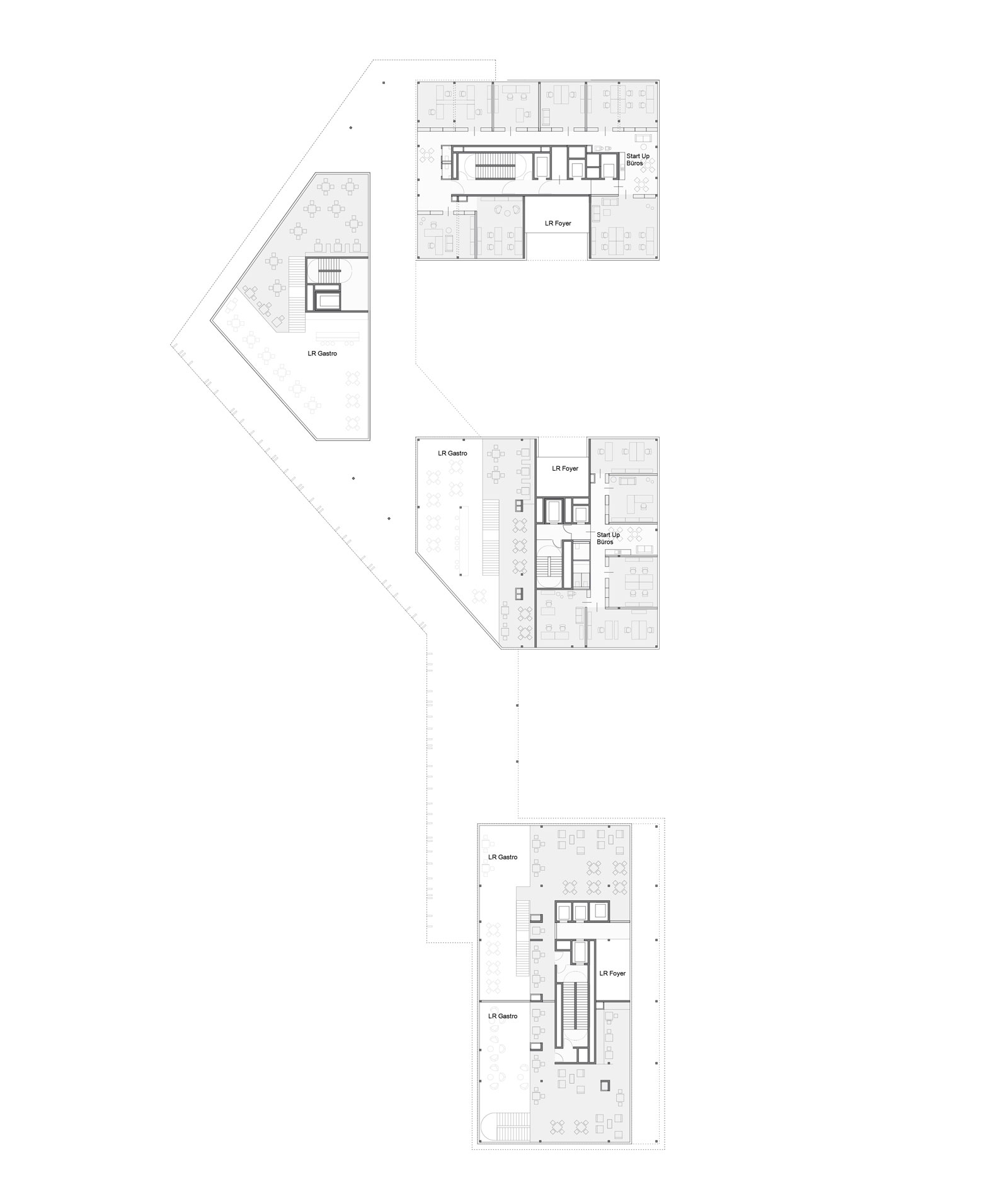
Floor plan level 01
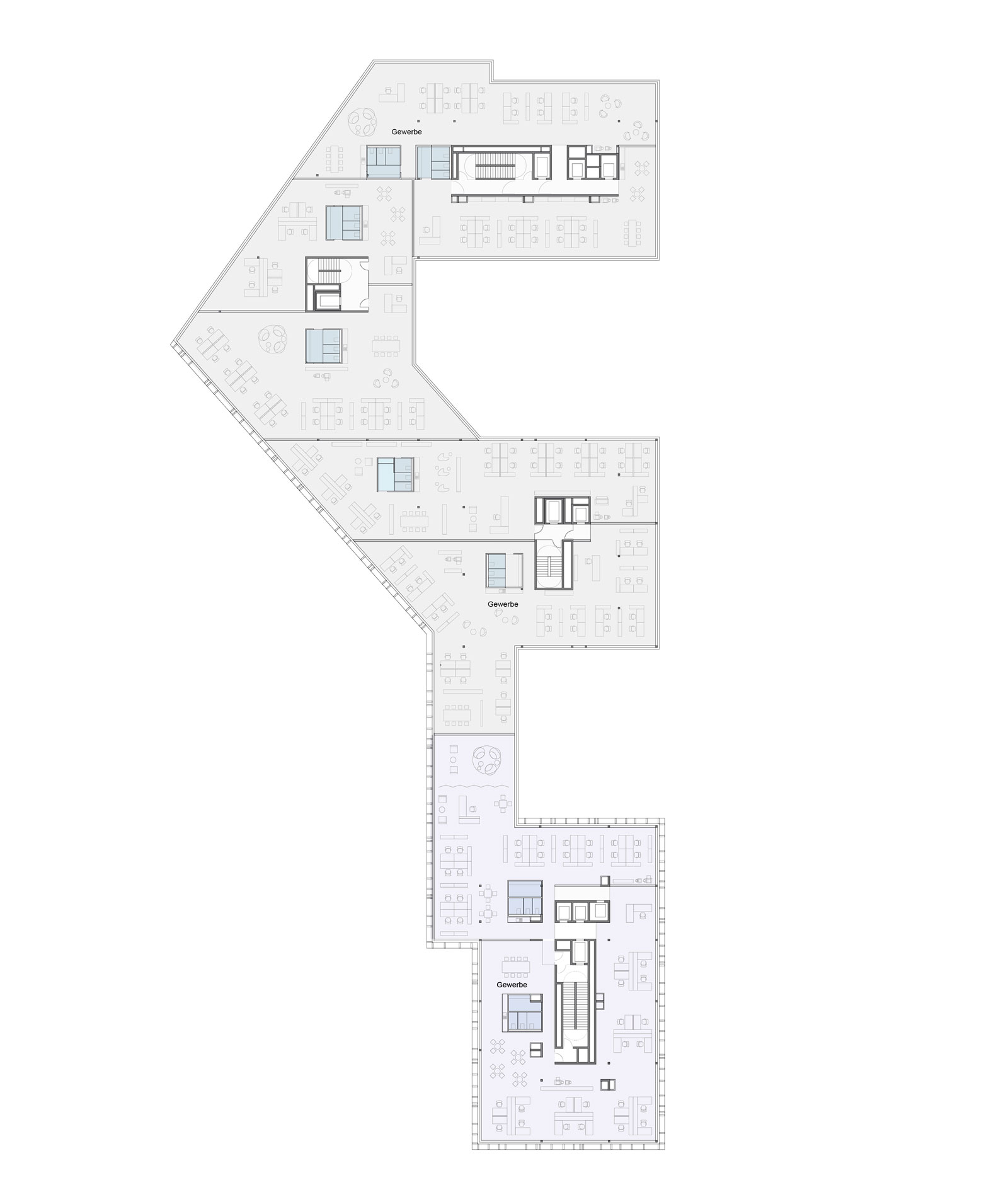
Floor plan level 03
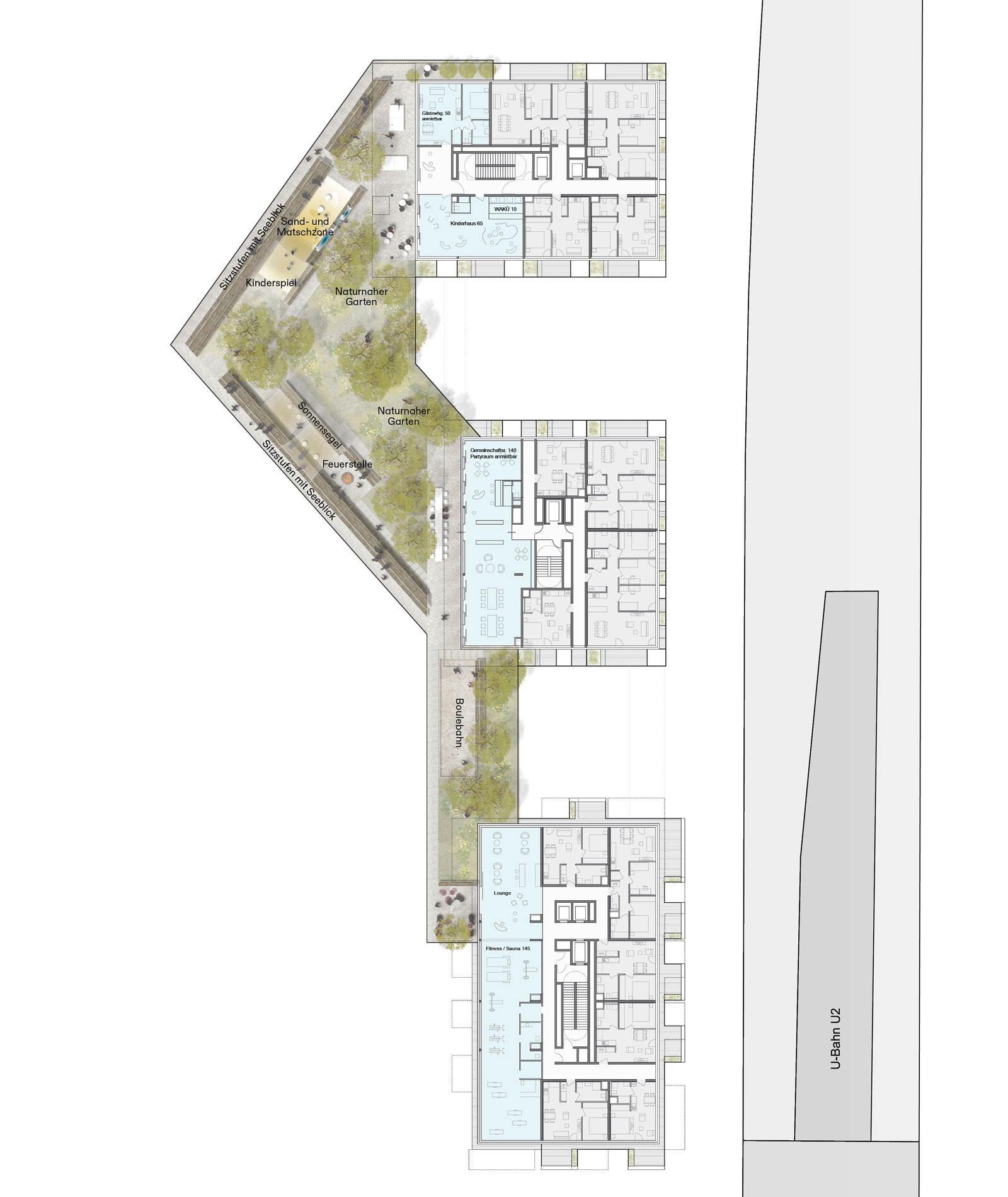
Floor plan level 04
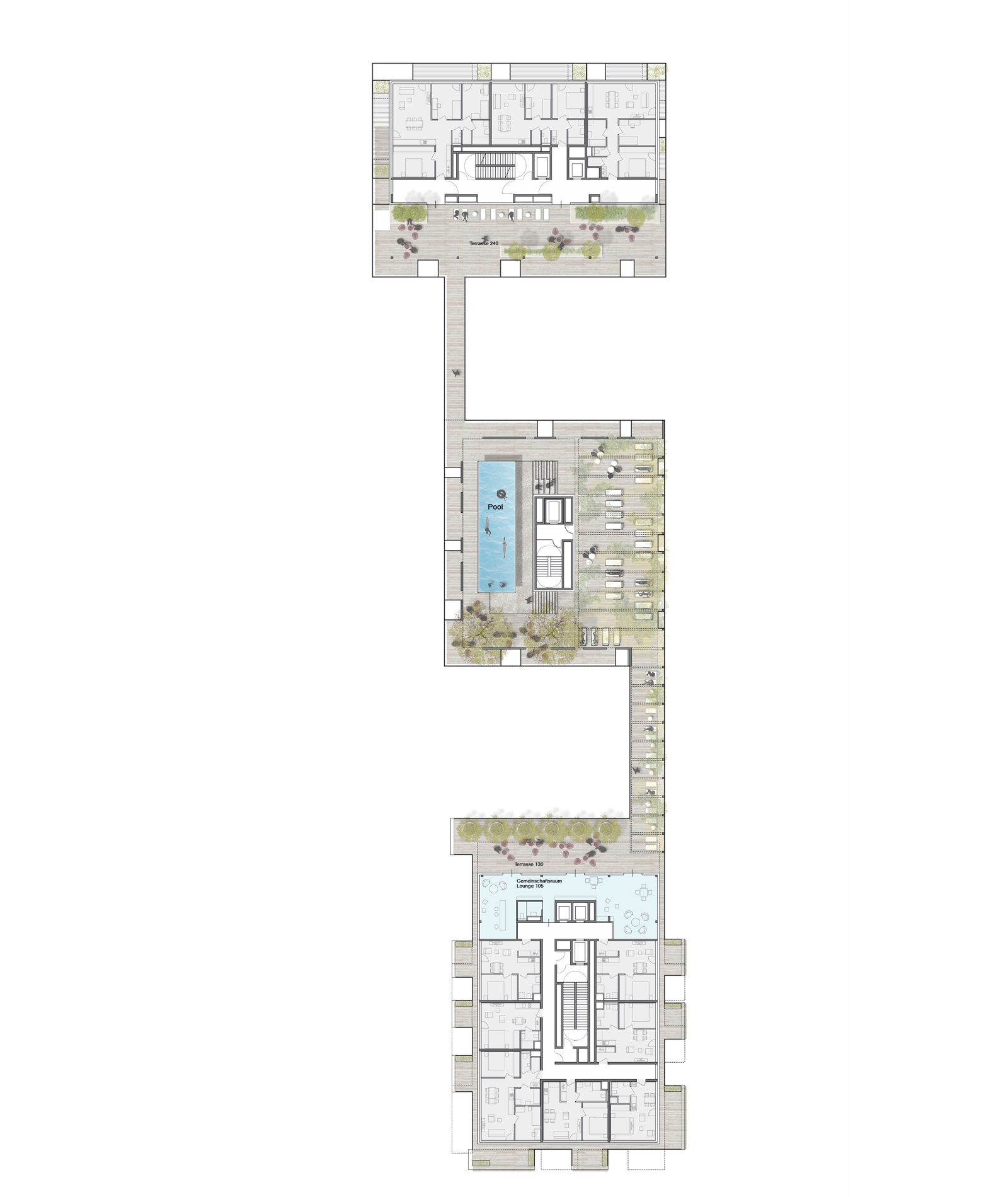
Floor plan level 09
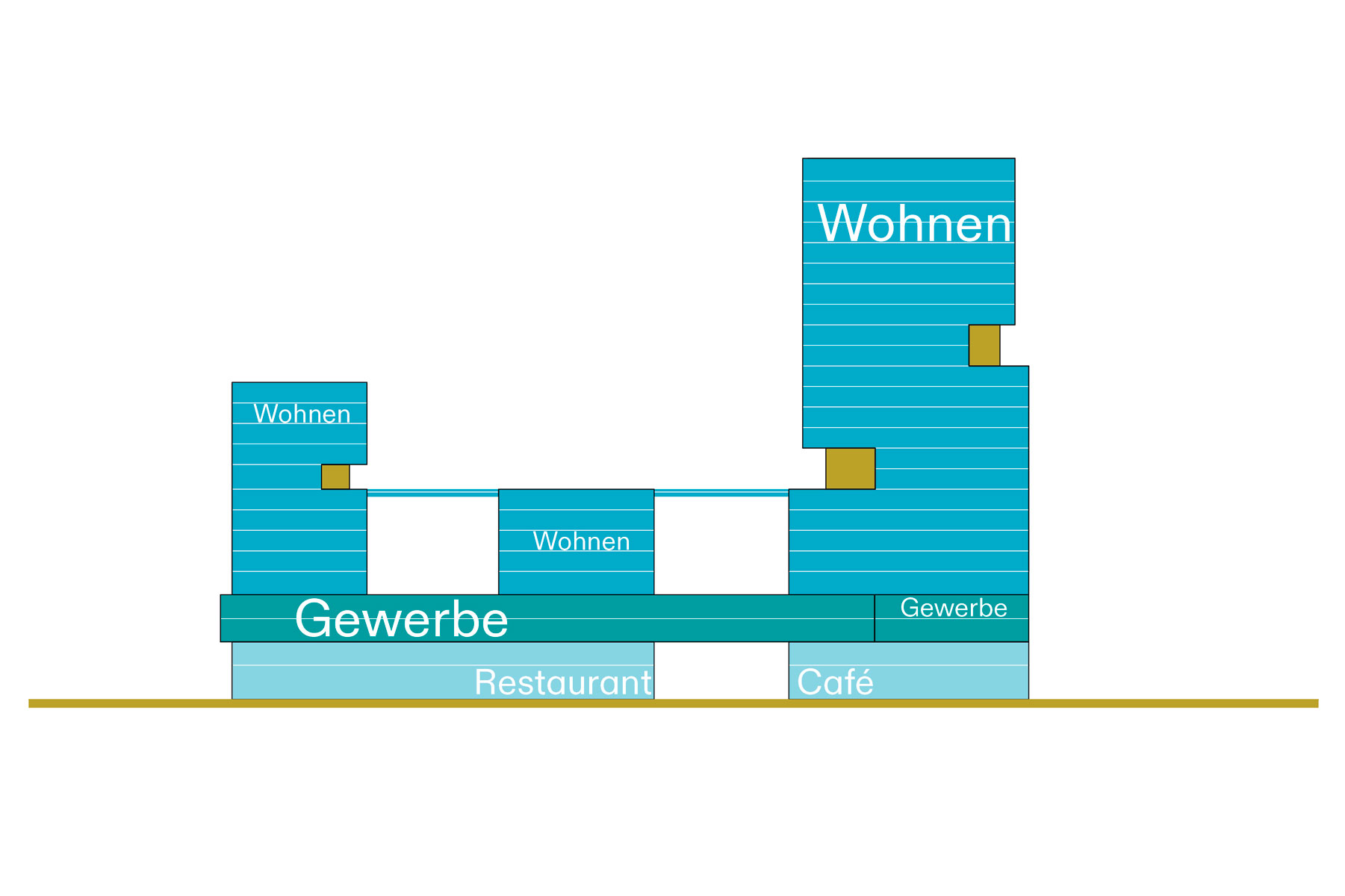
Program
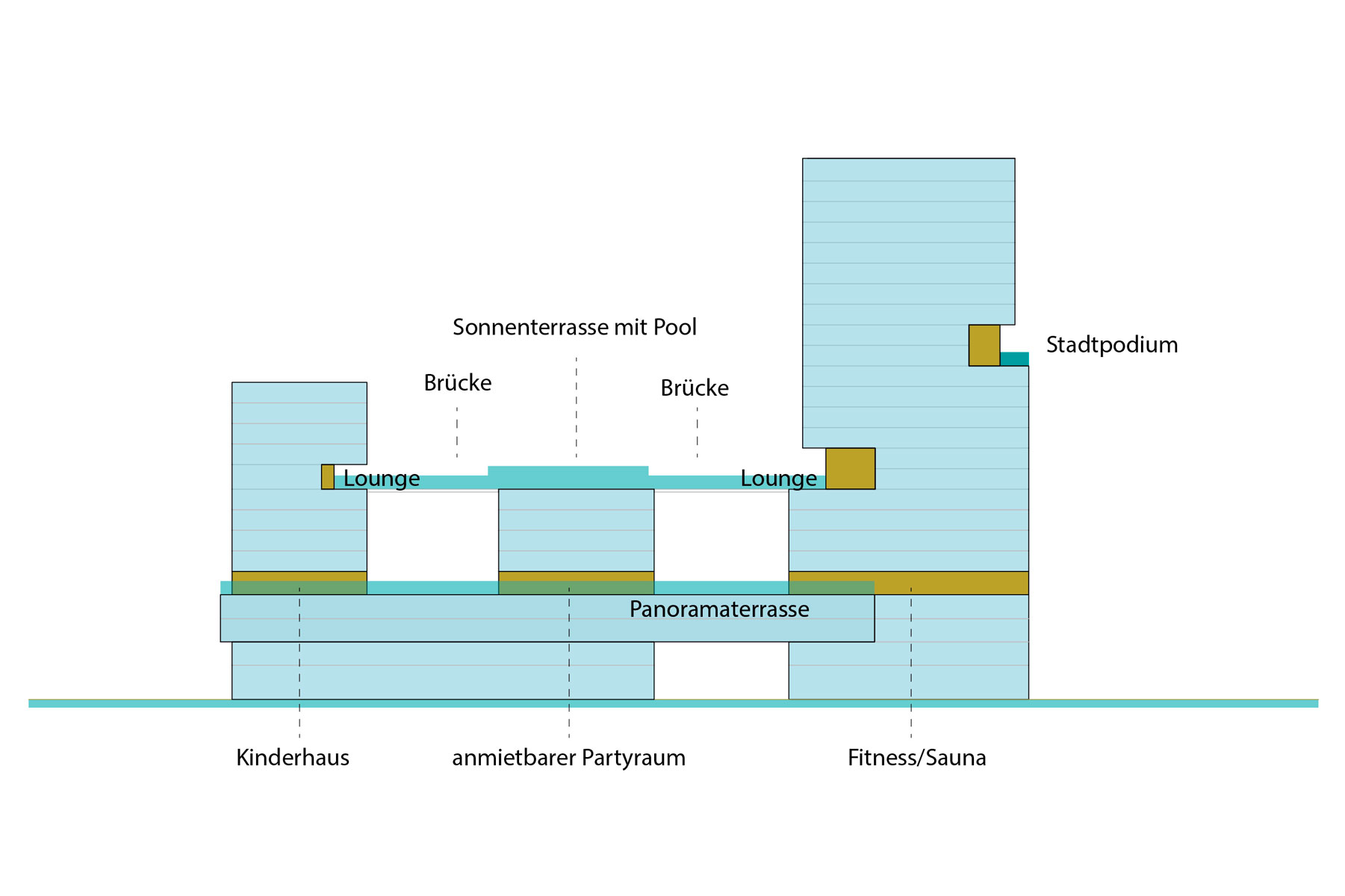
Common areas
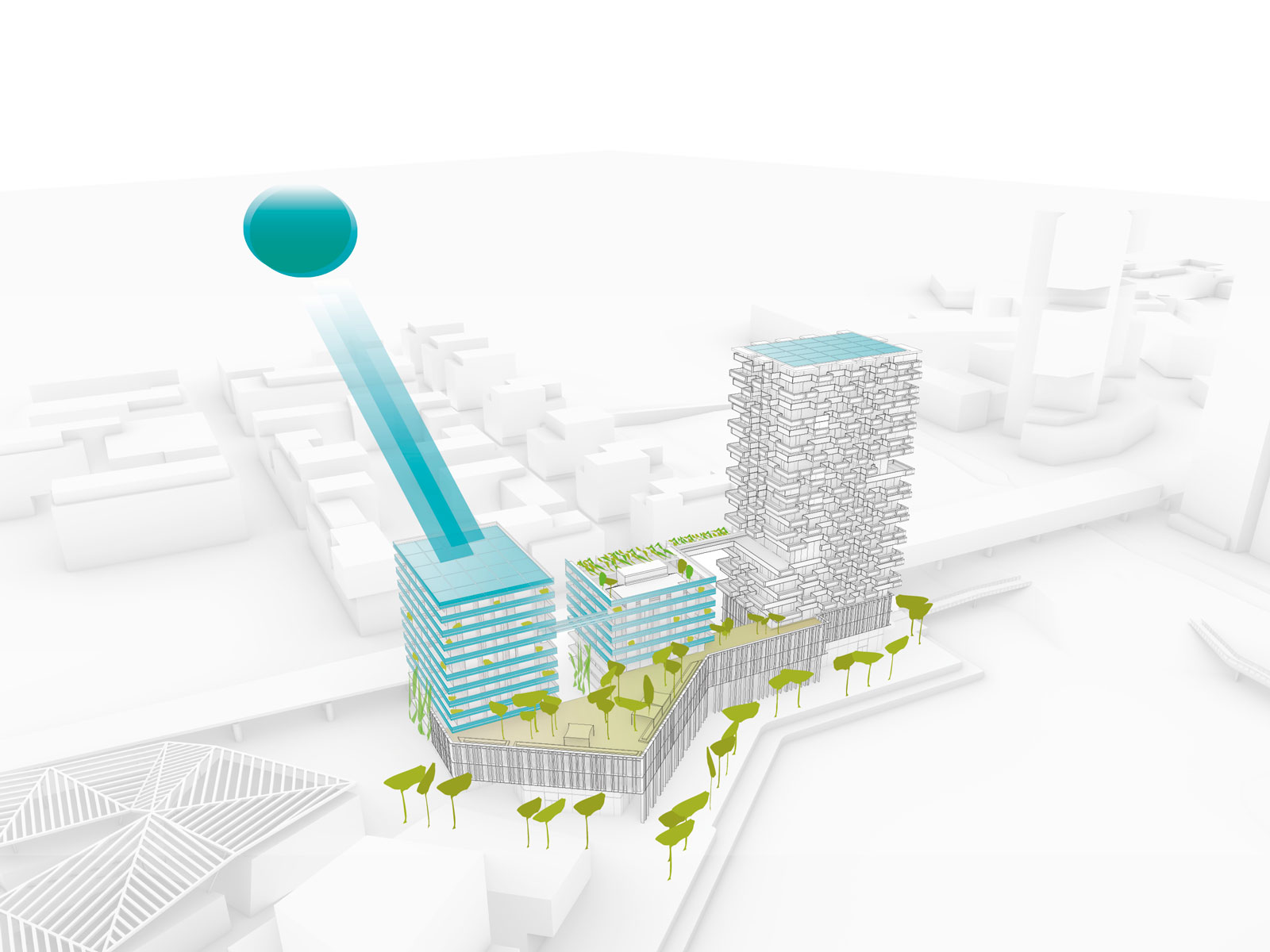
PV Elements
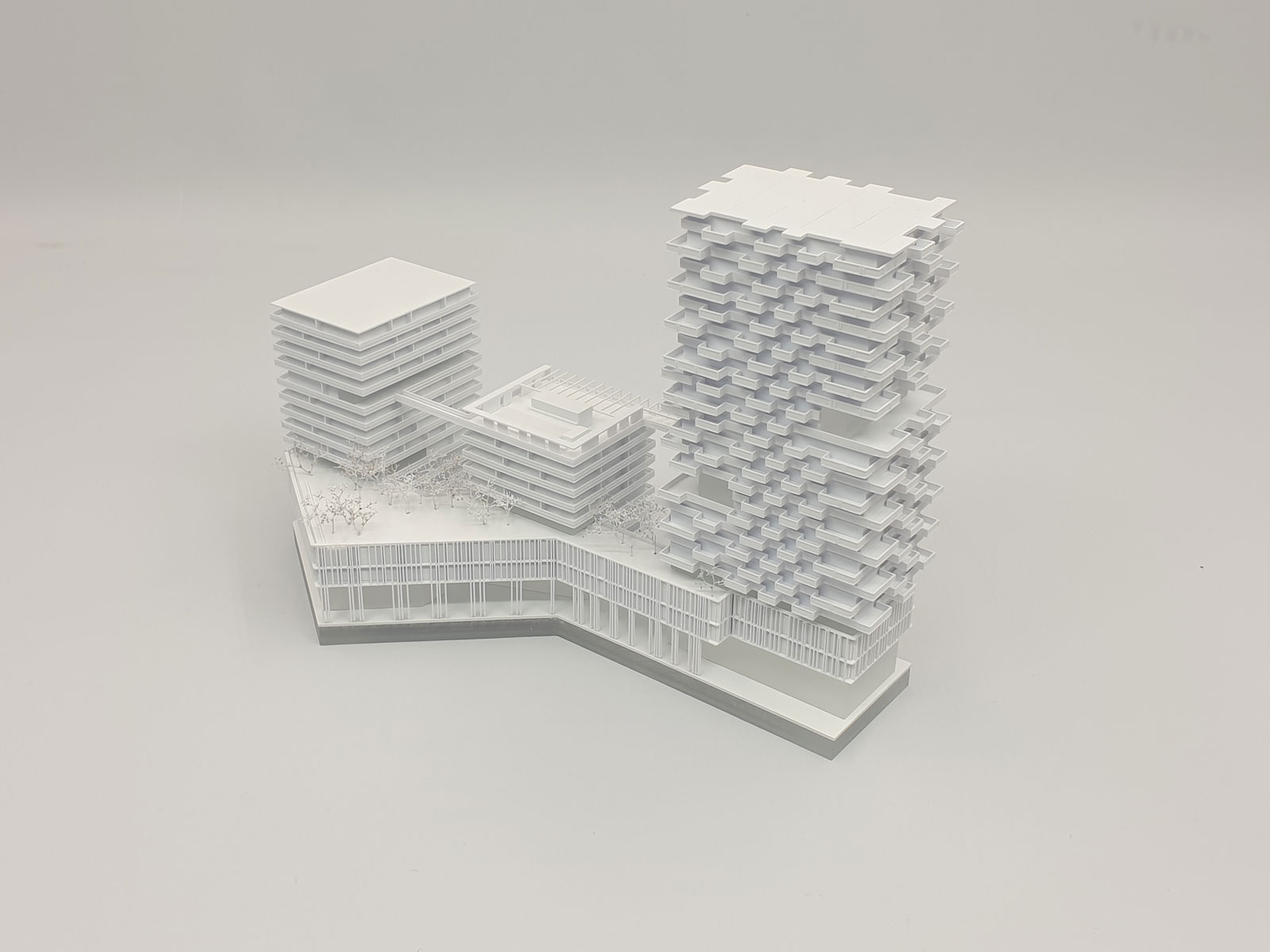
SCALA MATTA
Modellbau Studio Vienna
