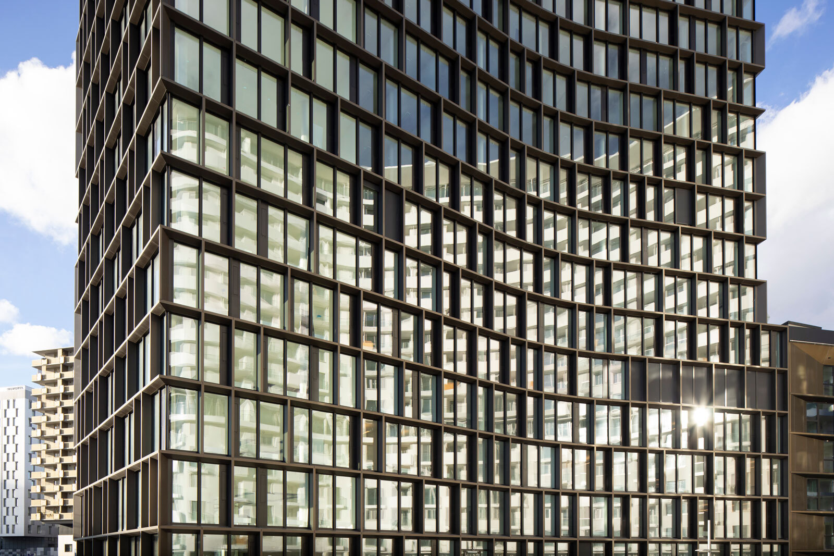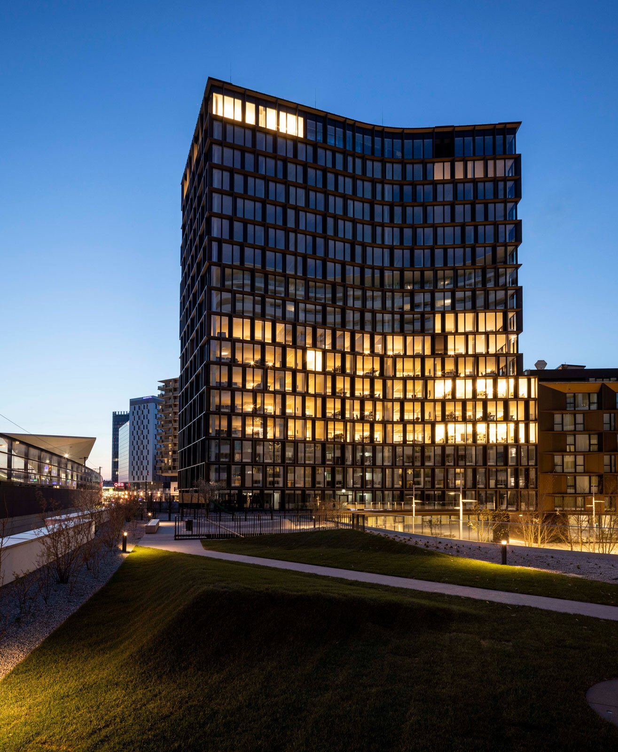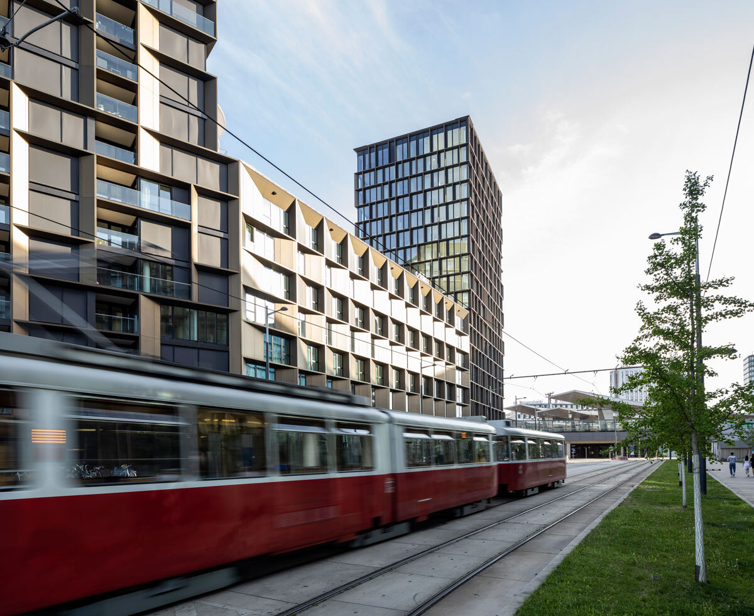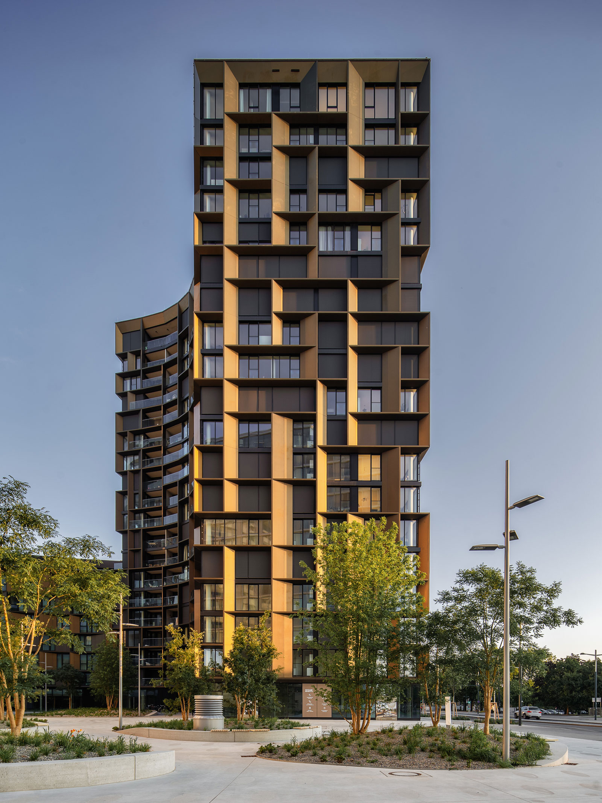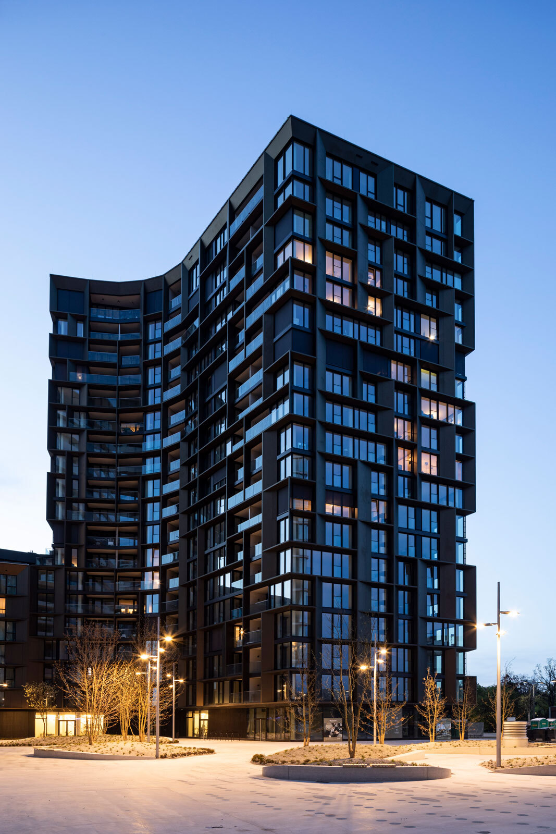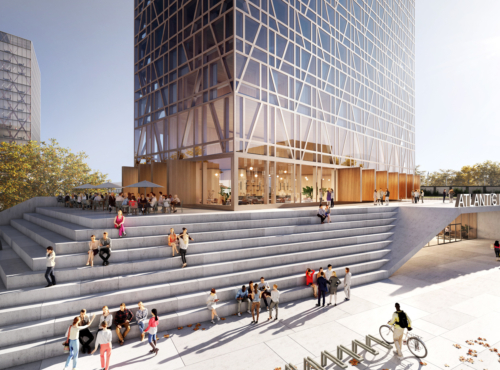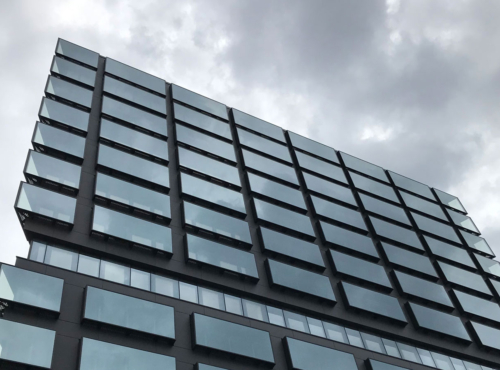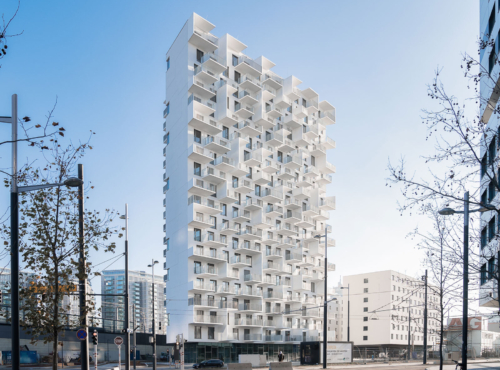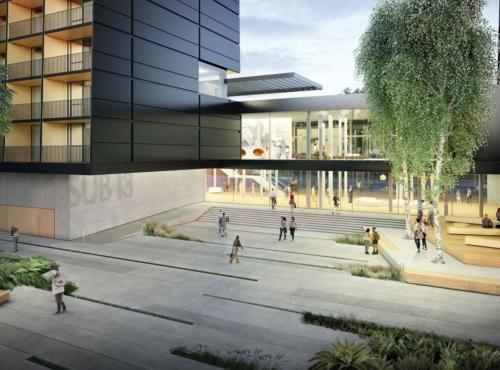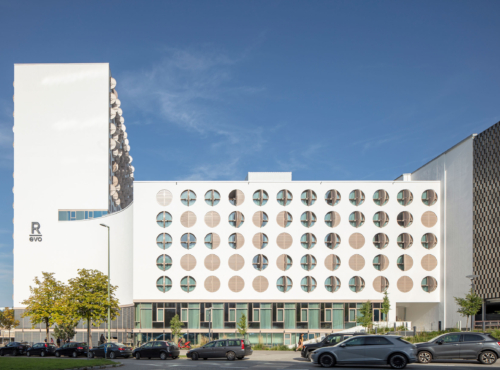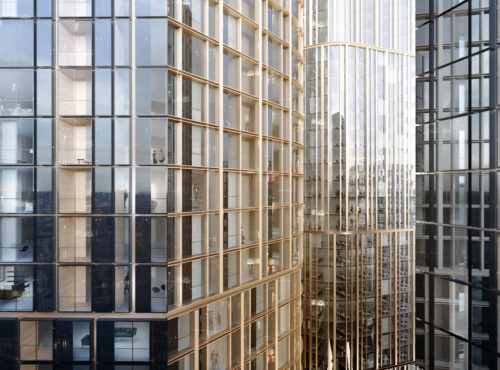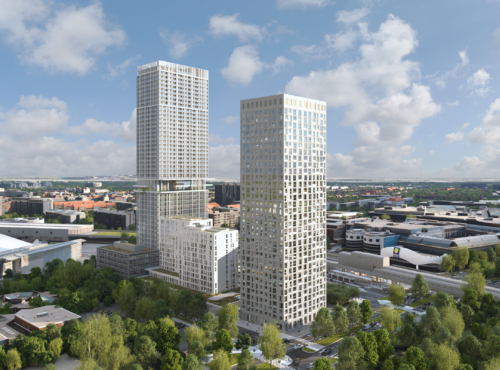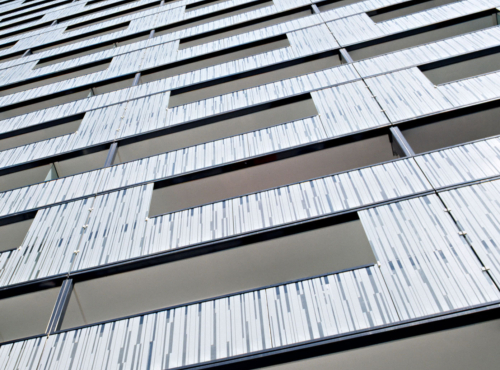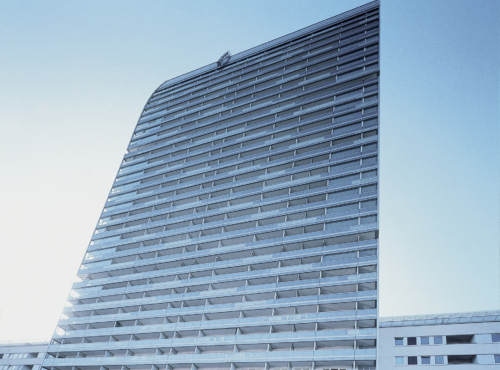Austria
- High-Rise
- Mixed Use
- Office
- Residential
- Built
An ensemble of three high-rise buildings has been completed on the basis of a competition for the development of a new district next to Vienna’s Central Station that was won by Delugan Meissl Associated Architects in 2015.
The buildings are connected by a base that defines the edges of the plot and lends the external appearance of the quarter a decidedly urban tone. This is reinforced by the fact that, rather than using individual gestures such as cantilevered balconies or small-scale mesh as a means of differentiating the façades of the three building elements that they developed, DMAA employed an organising grid and homogeneous colour scheme in order to combine the individual volumes into a major urban form.
The specific uses are revealed in the façades by the dimension, rigour and plasticity of a grid that individually structures the continuous full-height glazing. The positioning and orientation of the buildings on the plot create optimal views in each direction. The quarter can be explored via a generous network of paths.
Starting from a square that is located opposite the 21er Haus, the internal courtyard develops as a sequence of increasingly private external spaces. The ground floor zone is home to a restaurant, meeting rooms and the general public and leisure areas of the hotel as well as a kindergarten, whose private open space is located on the roof of the base, which is just one storey high at this point.
The 19 above-ground floors of the 60-metre-high residential tower contain 209 high-quality rental apartments with a total usable area of almost 17,000 m².
The hotel offers 133 studios and apartments of between 28 and 50 m². The ground-floor uses mentioned above include a foyer, a breakfast room and a bar as well as a fitness and wellness zone with pool.
Around 17,300 m² of office space are available on the 18 above-ground floors of the office tower, with each floor being divisible into a maximum of two units of 800 to 900 m². Alongside the lobby and the above-mentioned restaurant, the ground floor of the office tower is home to flexibly usable meeting rooms.
While a building was also realised according to plans from Coop Himmelb(l)au, the quarter is generally marked by a calm and continuously articulated formal language with great aesthetic force that is also reflected in the spatial quality and concrete materialisation of the interiors of the ensemble.
Address
Arsenal/ Canettistraße
1100 Vienna
Austria
Competition
2015 [1st prize]
Start of planning
09/2015
Start of construction
03/2018
Completion
02/2021
Floor area above ground
42,620 m²
Gross surface area above ground
46,497 m²
Construction volume
167,811 m³
Site area
7,185.64 m²
Footprint
5,453.71 m²
Height
60 m (housing/offices)
26 m (hotel)
Number of levels
19 (housing)
8 (hotel)
18 (office)
Number of basements
2
Project manager
Sebastian Michalski
Project team
Magdalena Czech, Bernhard Aumayr, Jan Svoboda, Daniela Hensler, Thomas Peter-Hindelang, Gerhard Gölles, Michael Lohmann, Paul Neuböck, Diogo Teixeira, Philip Beckmann, Bernd Heger, Toni Nachev
Client
Signa Holding GmbH
IN COOPERATION WITH
Architektur Consult ZT GmbH
CONSULTANTS
Executive planning
Architektur Consult ZT GmbH
Project management
Proprojekt Baumanagement & Planungs GmbH
Structural engineering
Triax ZT GmbH
Landscape design
Rajek Barosch Landschaftsarchitektur
Fire protection engineering
Adsum Brand und Sicherheits GmbH
Building services engineering
ZFG GmbH
Building physics
Dr. Pfeiler ZT-GmbH
Traffic engineering
Traffix Verkehrsplanung
Photographer
Paul Kranzler
Christian Pichlkastner
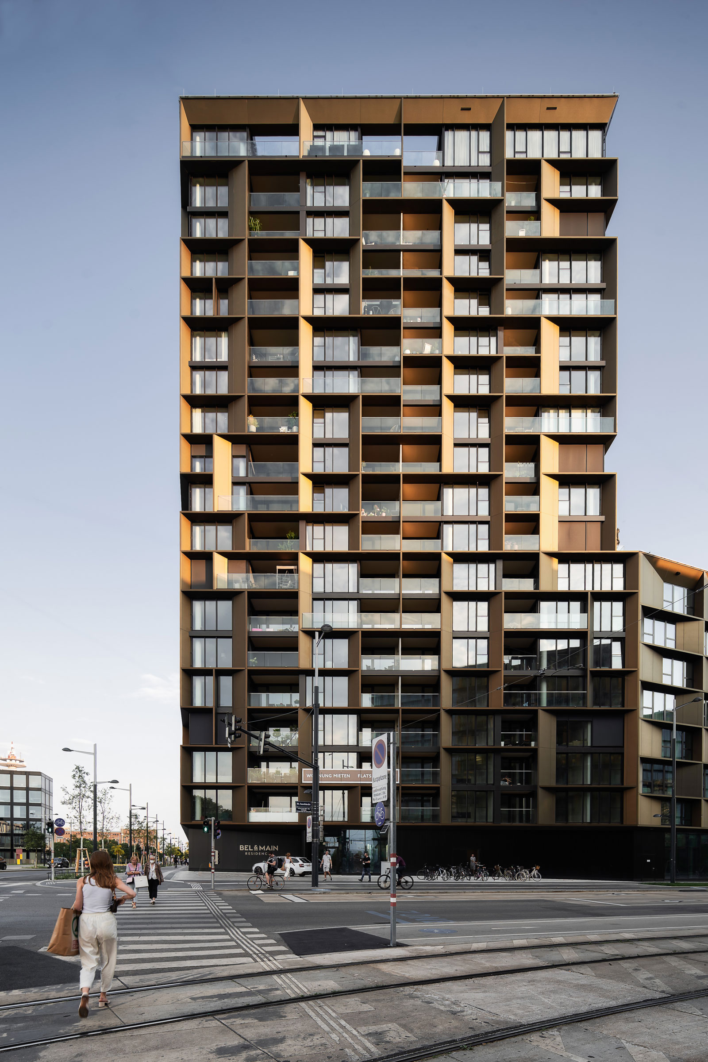
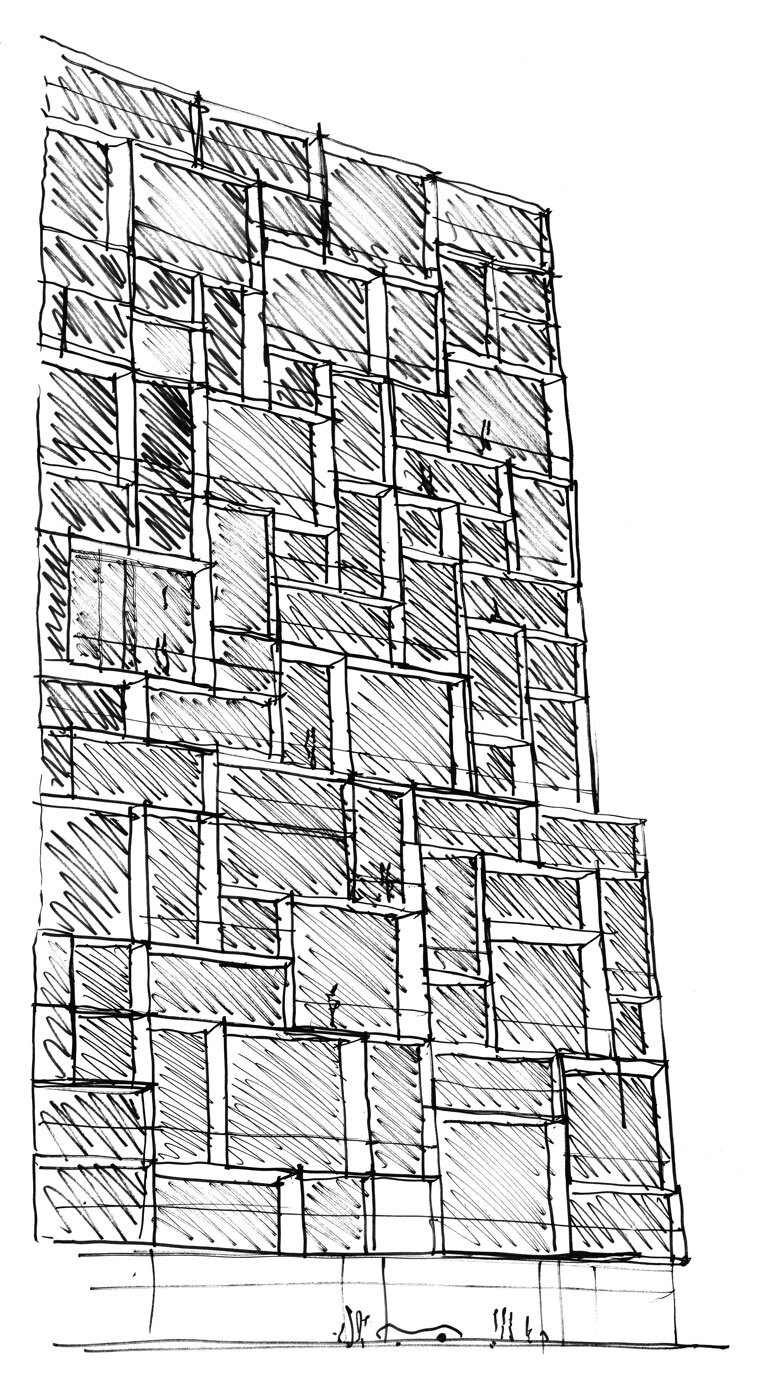
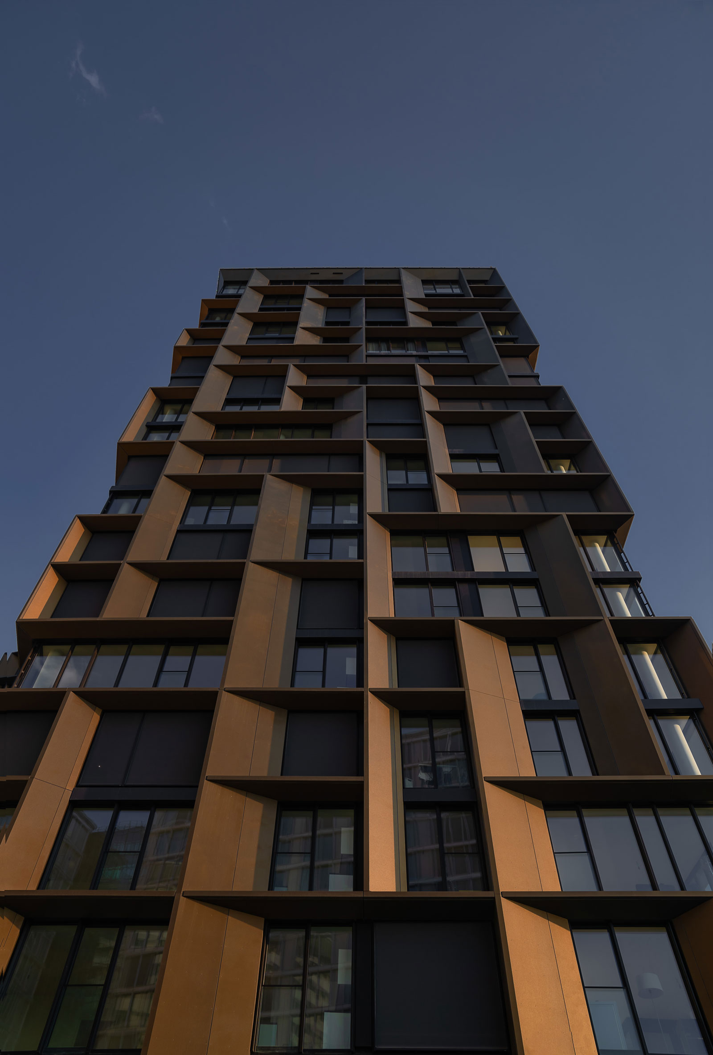
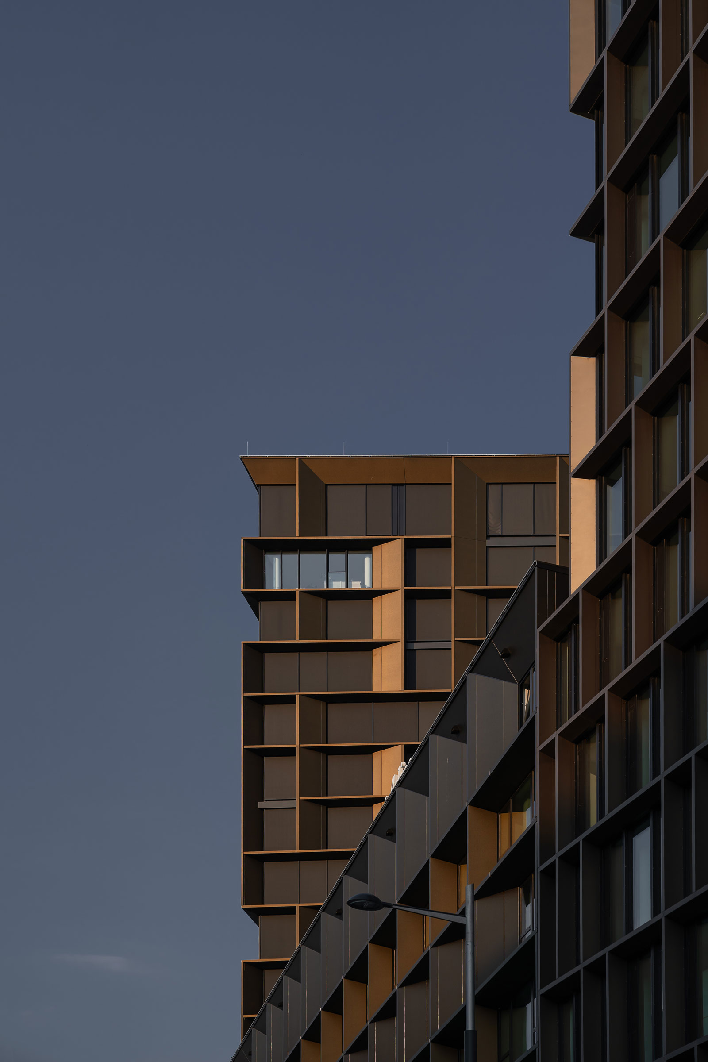
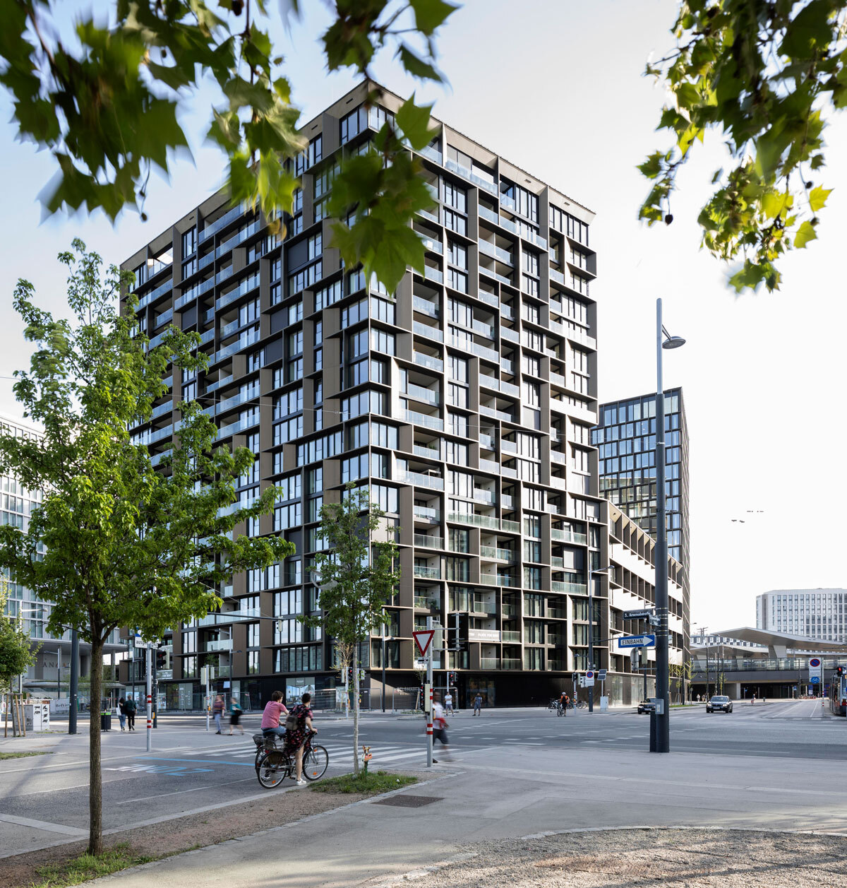
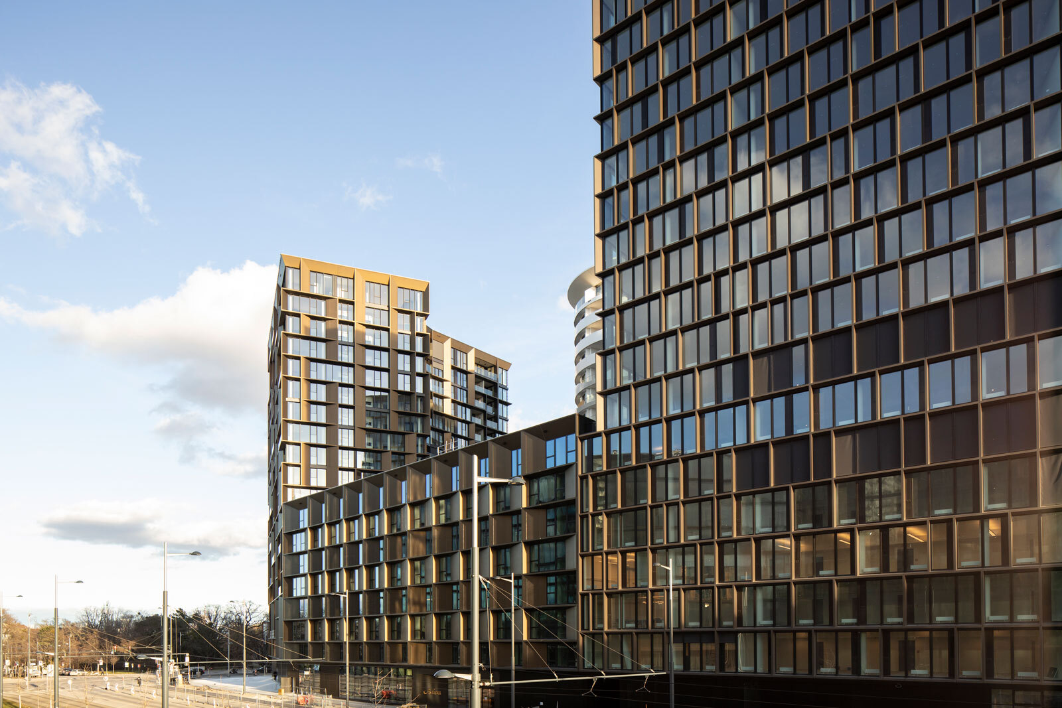
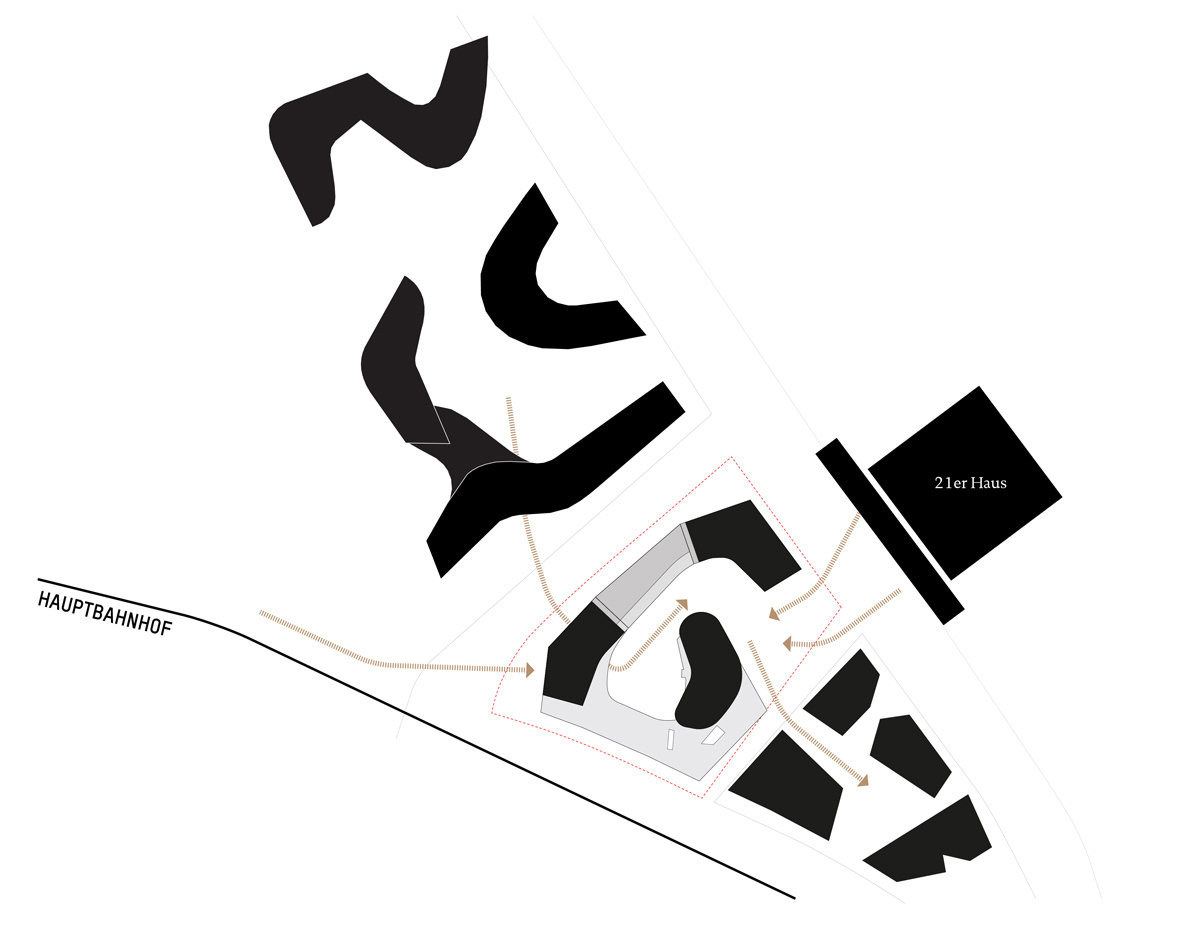
urban development
The positioning and orientation of the buildings on the plot creates optimal views in each direction. The quarter can be explored via a generous network of paths.
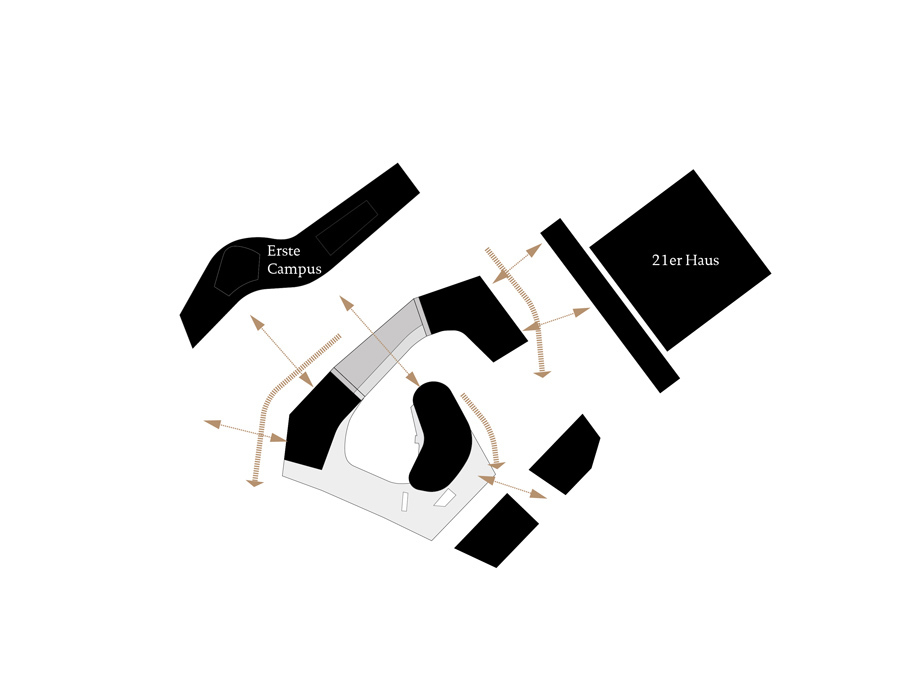
building configuration
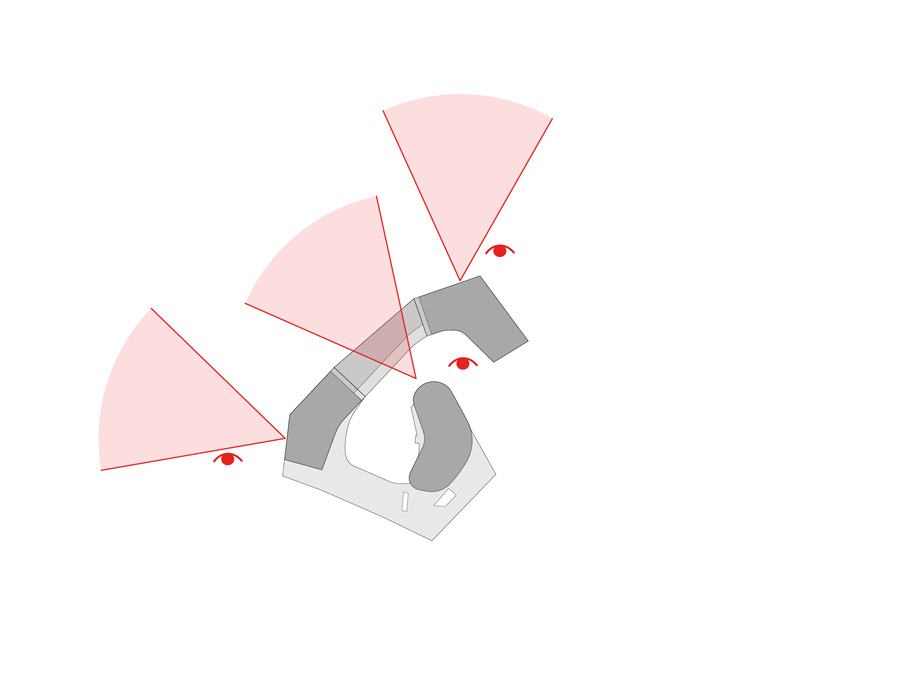
visual connection
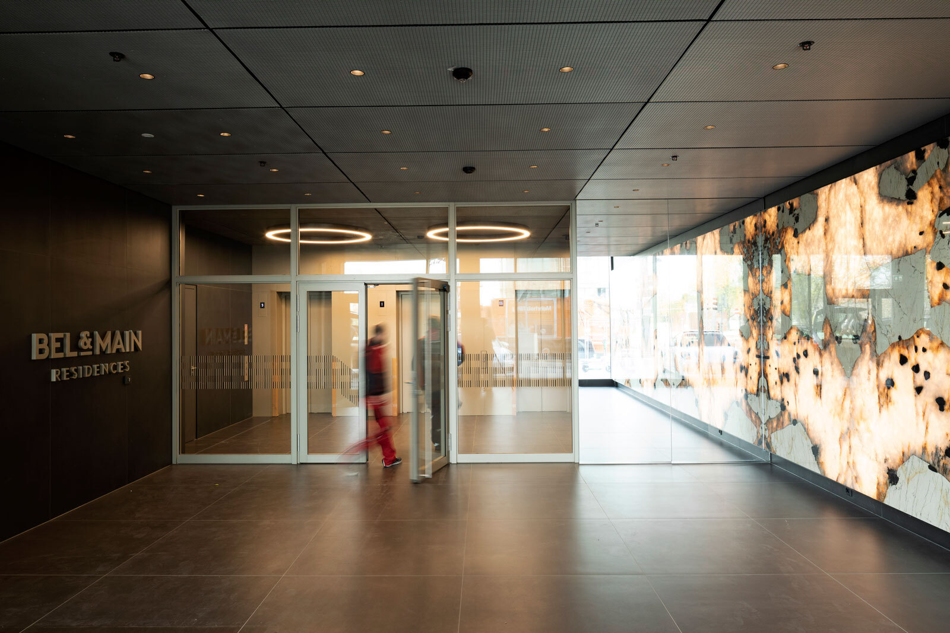
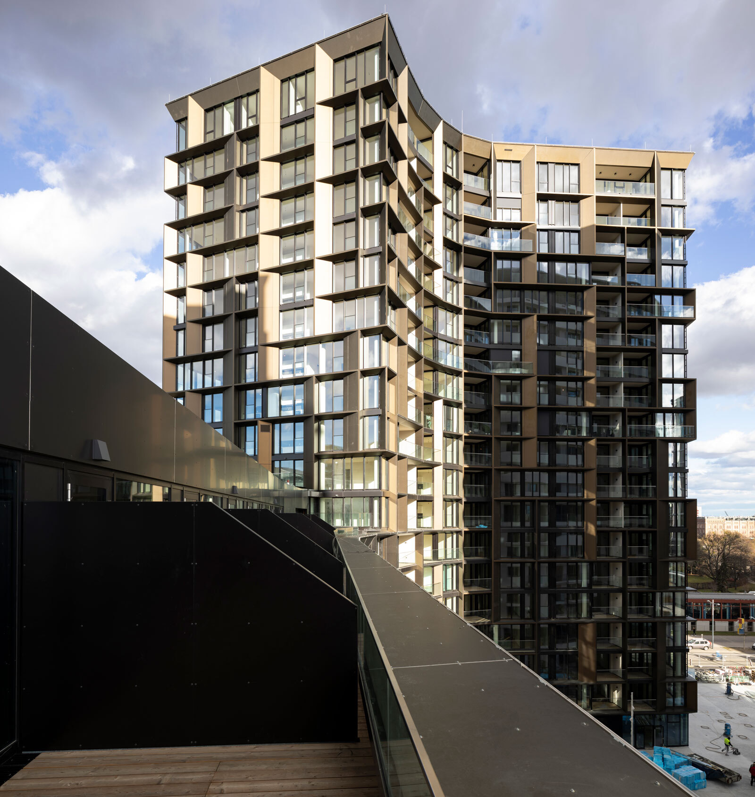

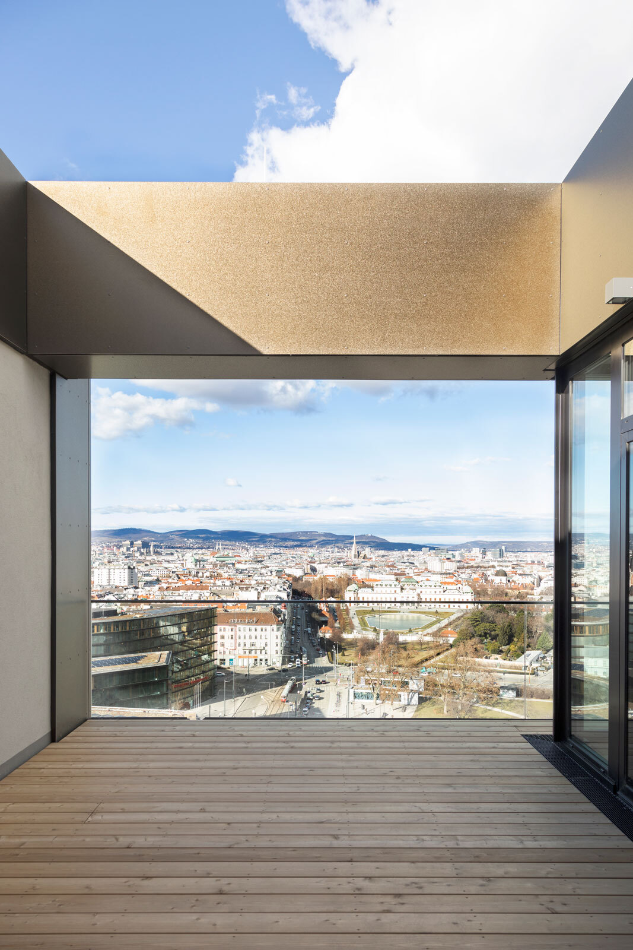
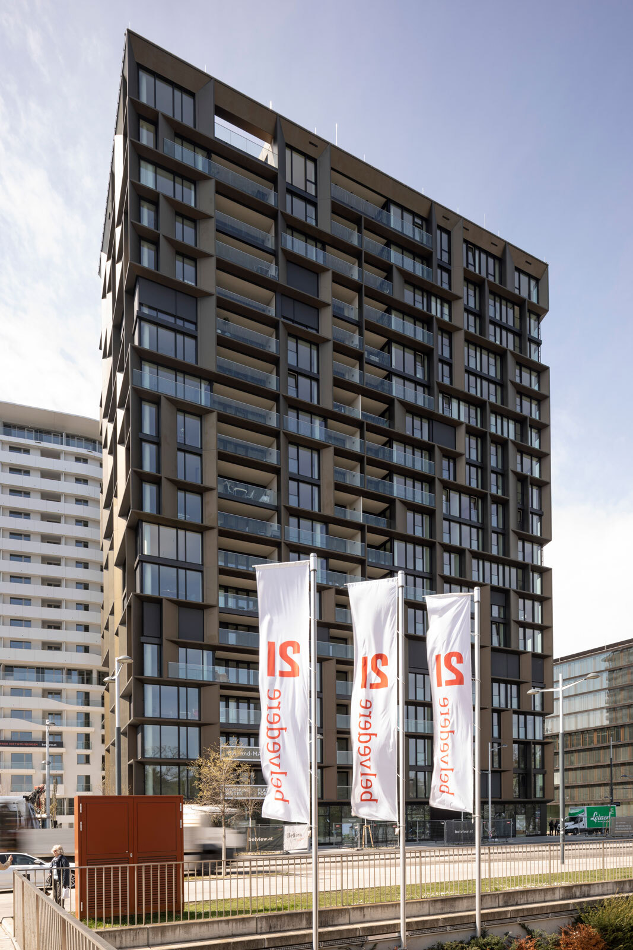

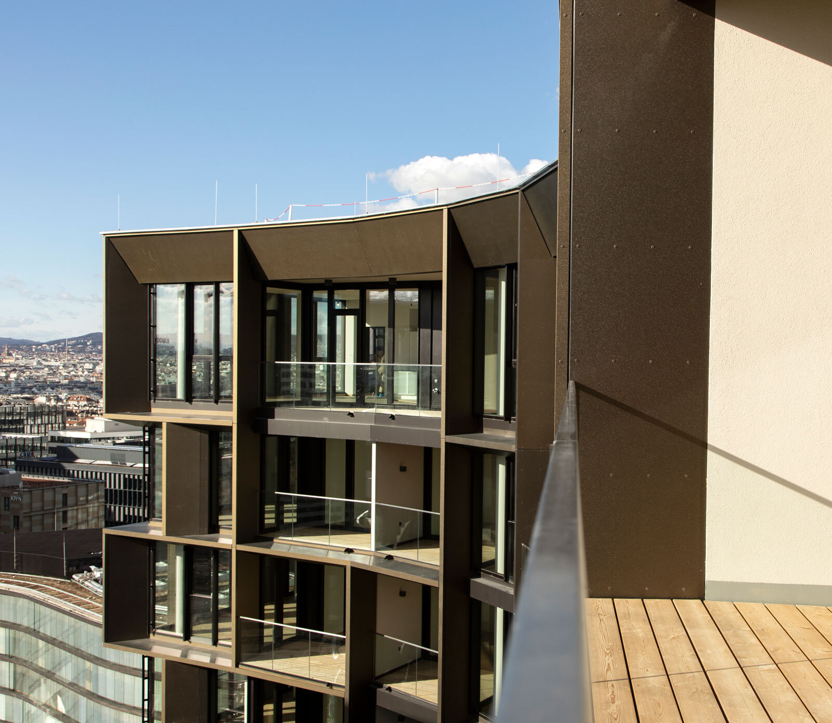
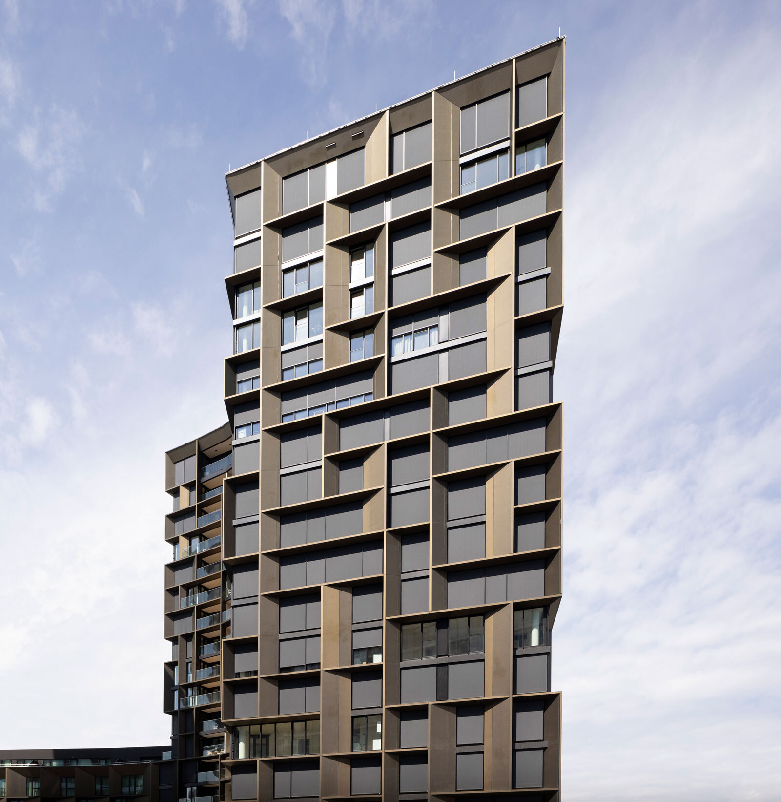
The specific uses are revealed in the façades by the dimension, rigour and plasticity of a grid that individually structures the continuous full-height glazing.
