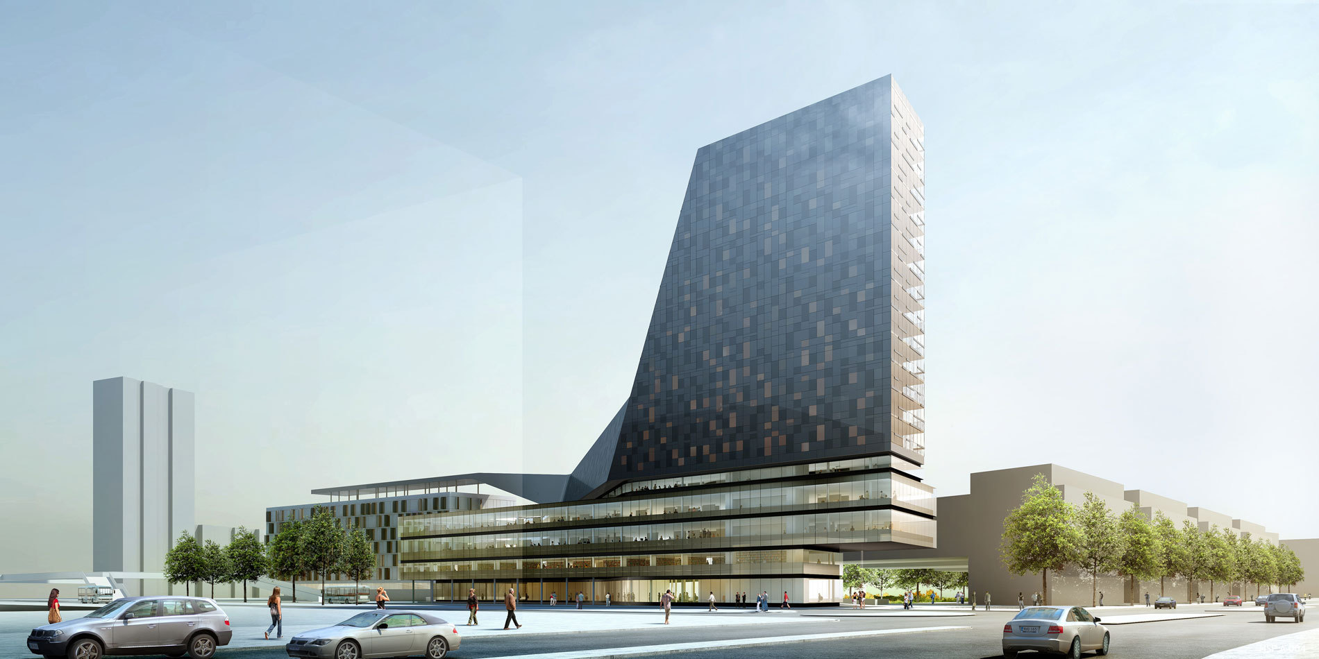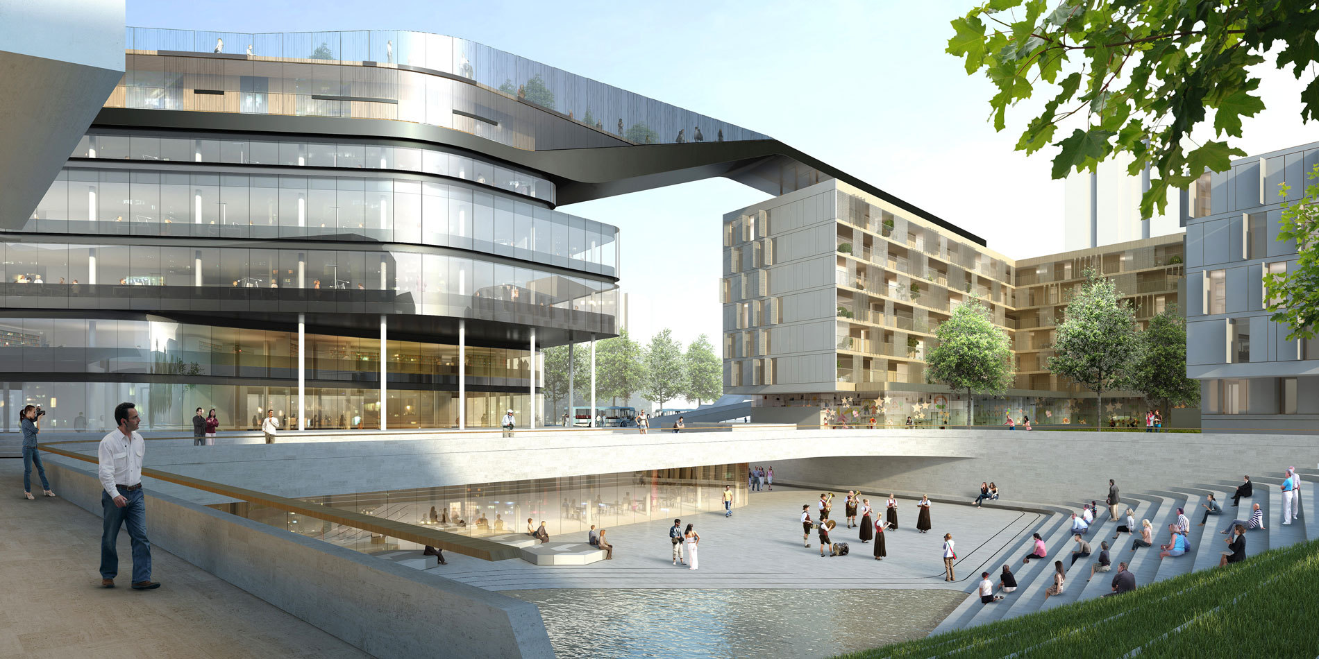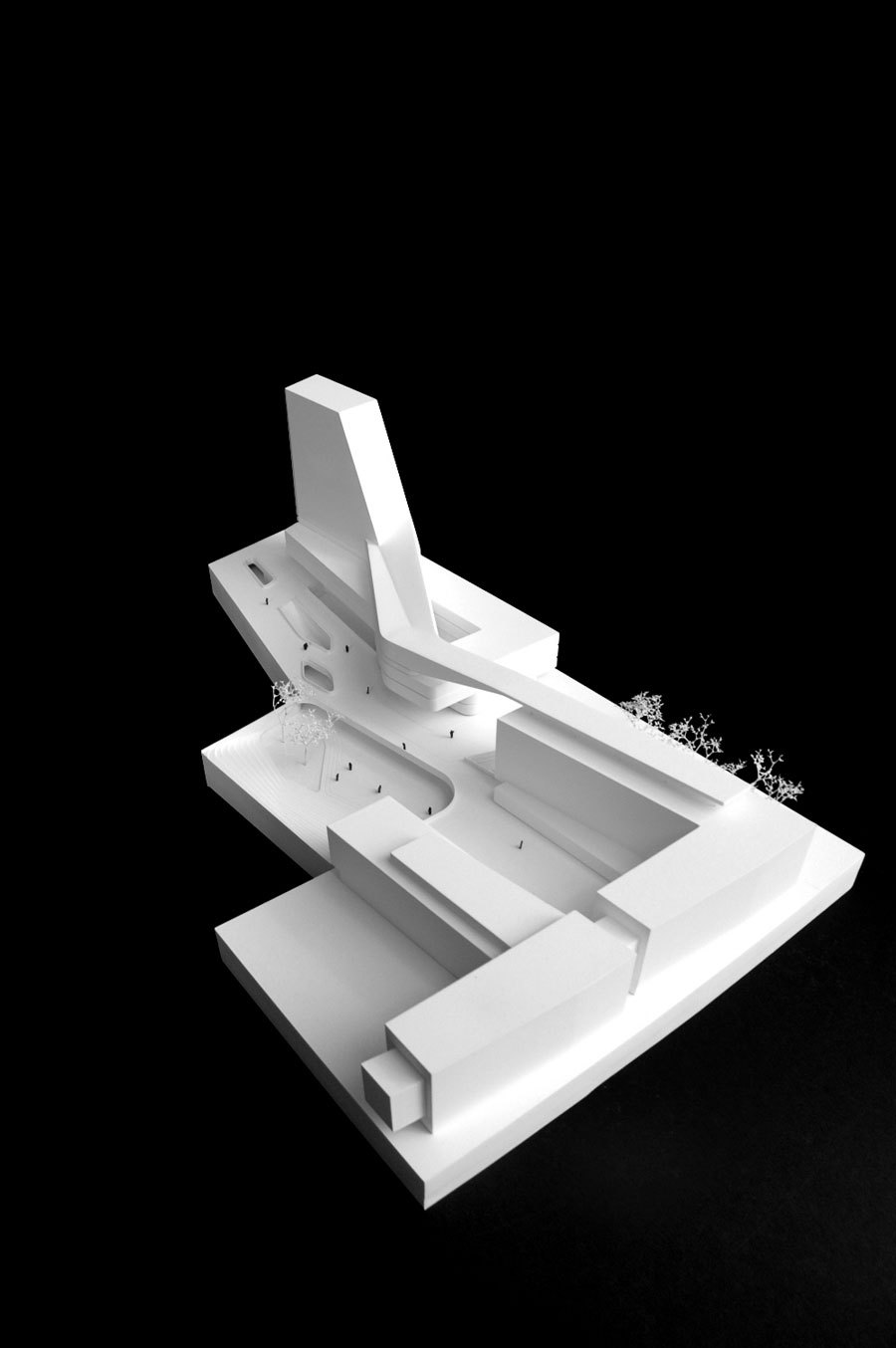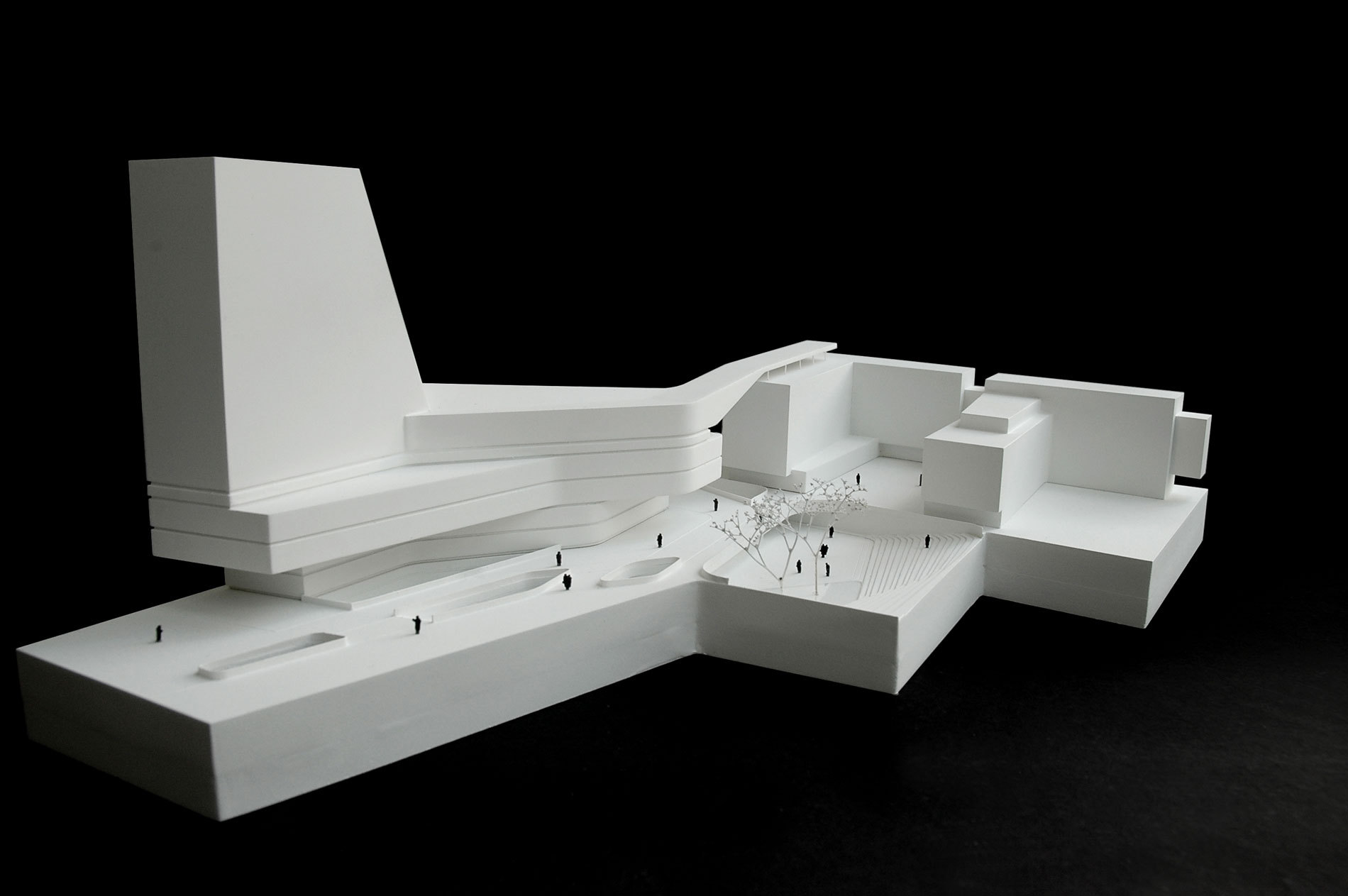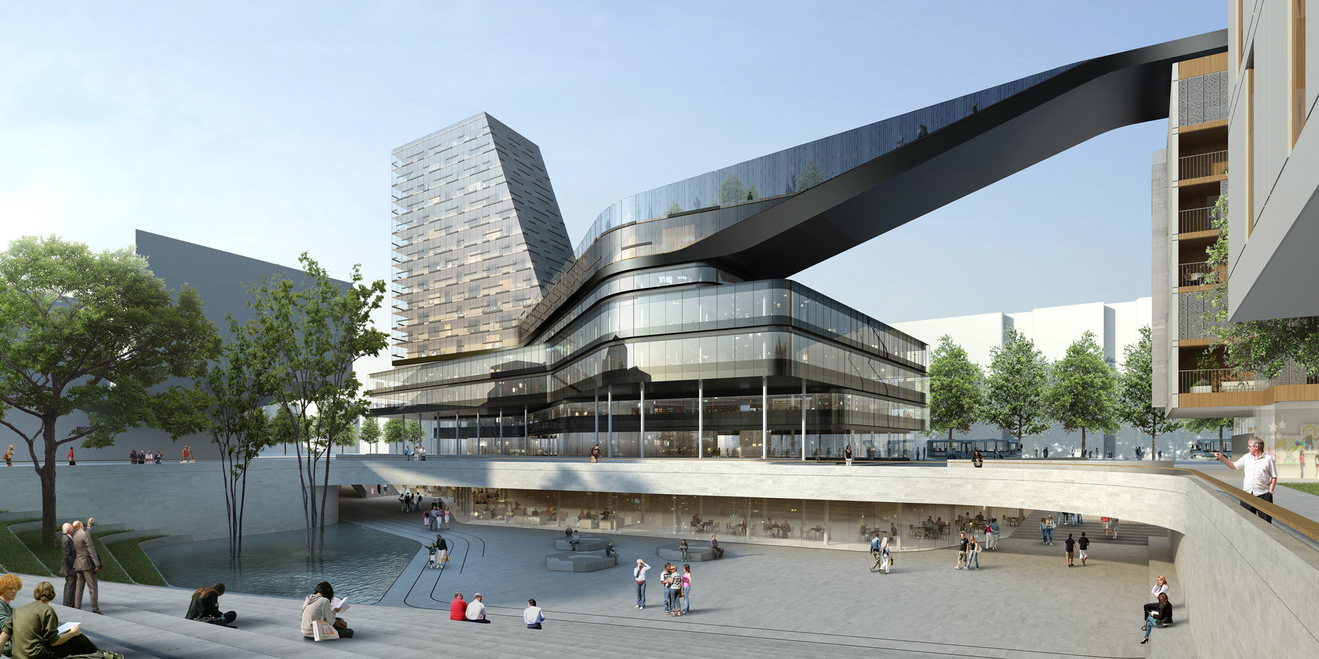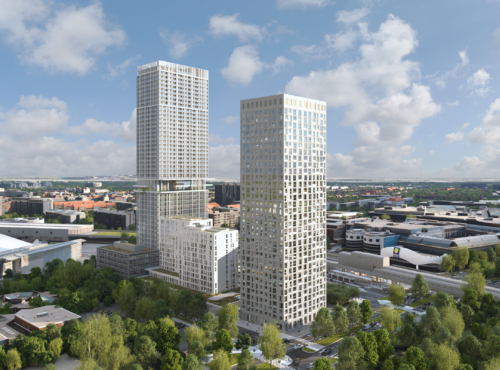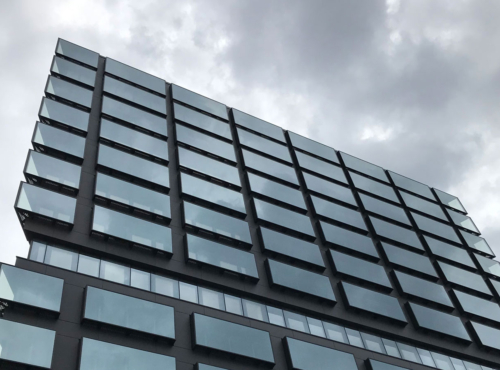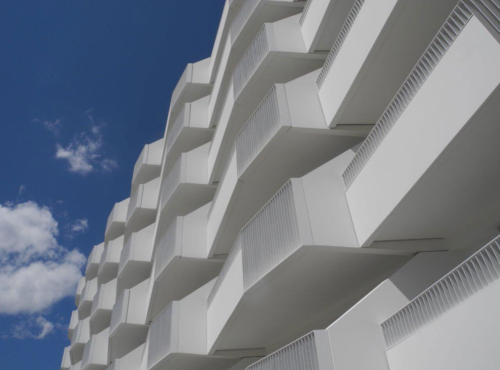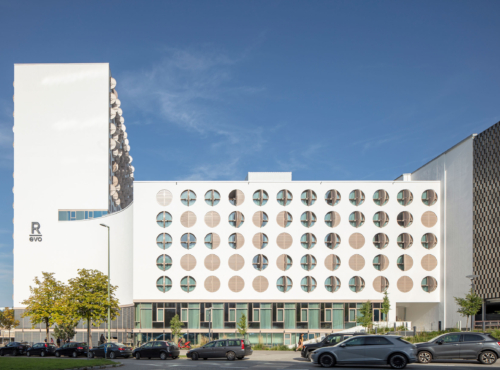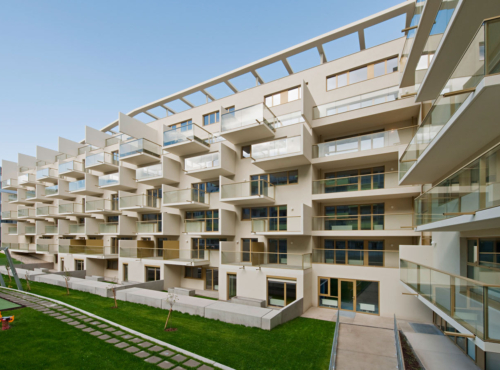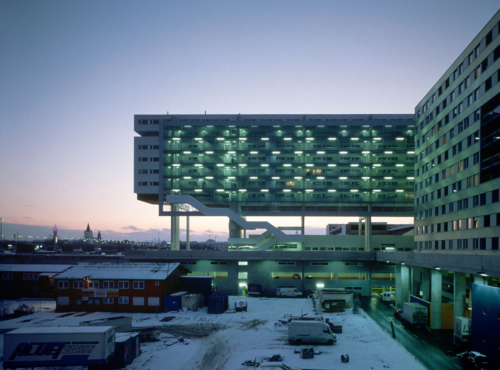Germany
- Mixed Use
- Office
- Residential
- Design Development
As an integrative local city center that is neatly positioned in the surrounding urban context, this project in the Neuperlach district in Munich clearly upgrades the architectural profile of this section of the town. The building complex offers a framework for public utilization, for 160 subsidized apartments, and for a number of social and cultural institutions. Forming a kind of a clasp, a flying roof ties the individual buildings of the new complex together.
The private and public use of the roof gardens ensures a high level of identification on the part of the local residents. “From an architectural and urban planning point of view, the design of Delugan Meissl finally gives the center of Neuperlach the attention it deserves as a home to over 109,000 residents”, says Prof. Dr. Elisabeth Merk, Munich’s City Building Councilor.
“The grand gesture of the building complex addresses the urban planning concept of the Hanns-Seidel-Square and offers an excellent framework of public use, as well as its use as a residential area. I am quite confident the lavish/bountiful public roof gardens will be an attraction not only to the residents of Neuperlach, but also for the whole of Munich.“
Address
Hanns-Seidel Platz,
Munich
Competition
[1st prize]
Gross surface area
40.500 m²
Site area
7.362 m²
Height
58,5 m
Number of levels
22
Number of apartments
160
Number of basements
3
Project manager
Gerhard Gölles,
Philip Beckmann
Project team
Alejandro Carrera, Christian Gross, Catarina Mendonca, Diogo Teixeira
CONSULTANTS
Architecure Partner
Wimmerundpartner
Landscape
EGKK Landschaftsarchitektur Wien
Structural engineering
Vasko+Partner
Façade
Vasko + Partner
Client/ Awarding Body
GEWOFAG Grundstücksgesellschaft mbH
und Landeshauptstadt München
