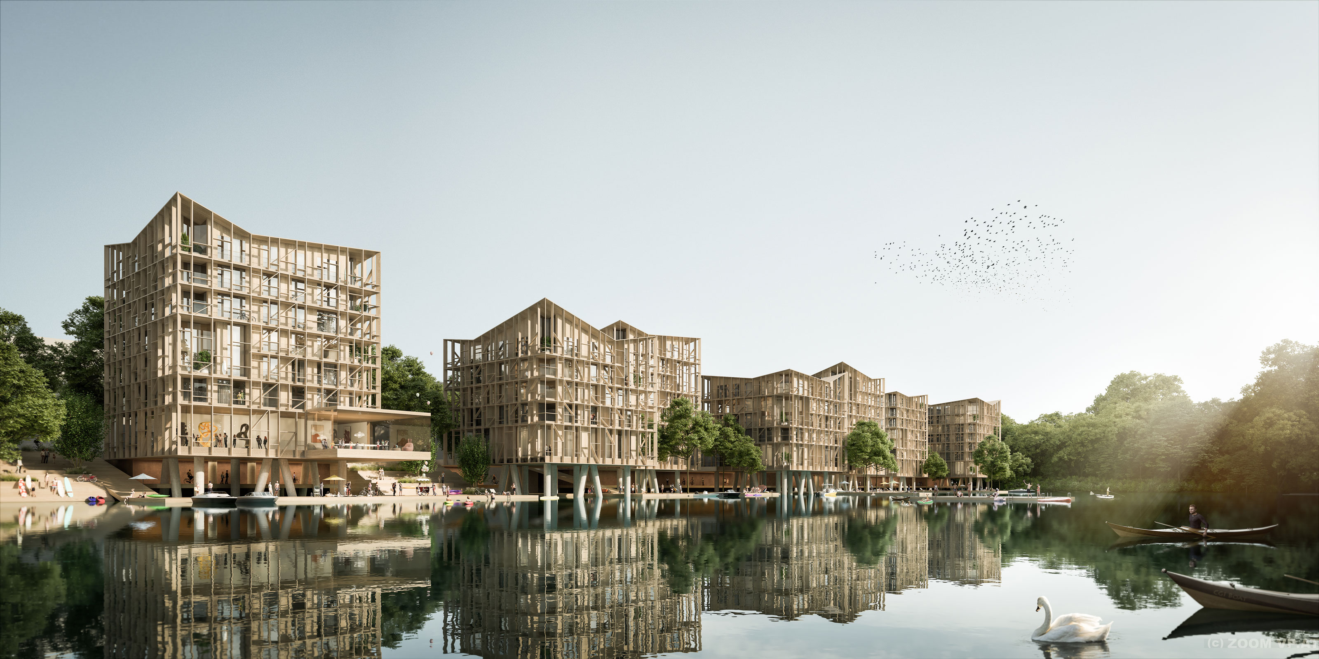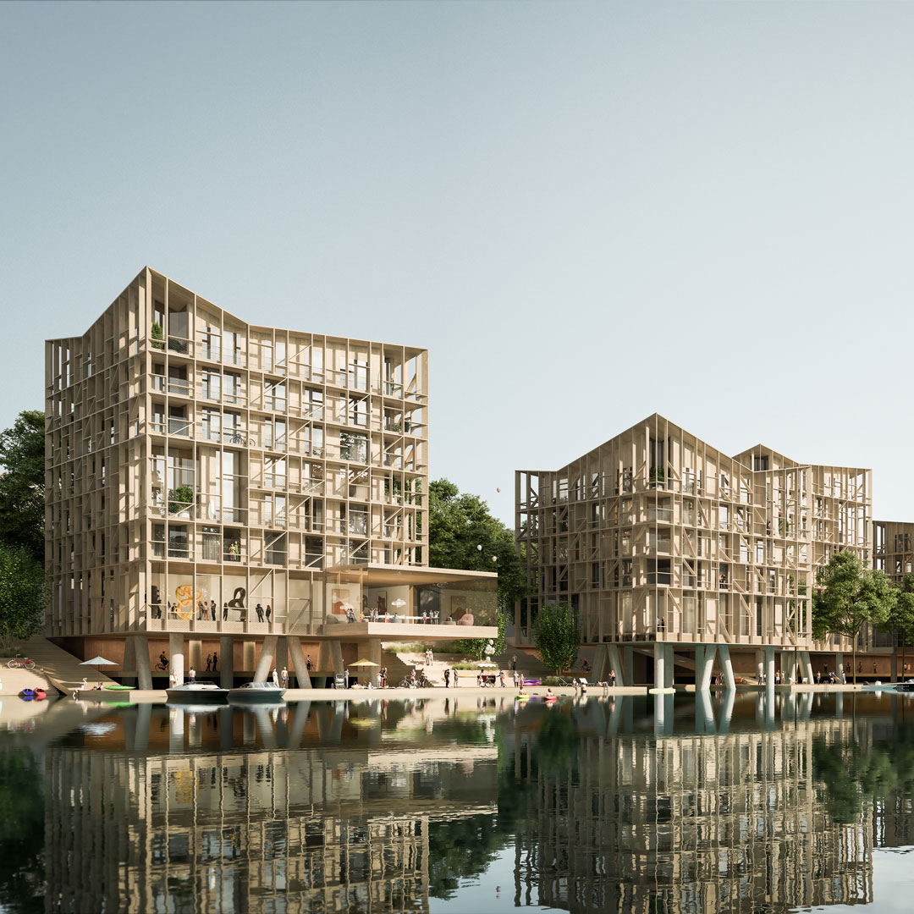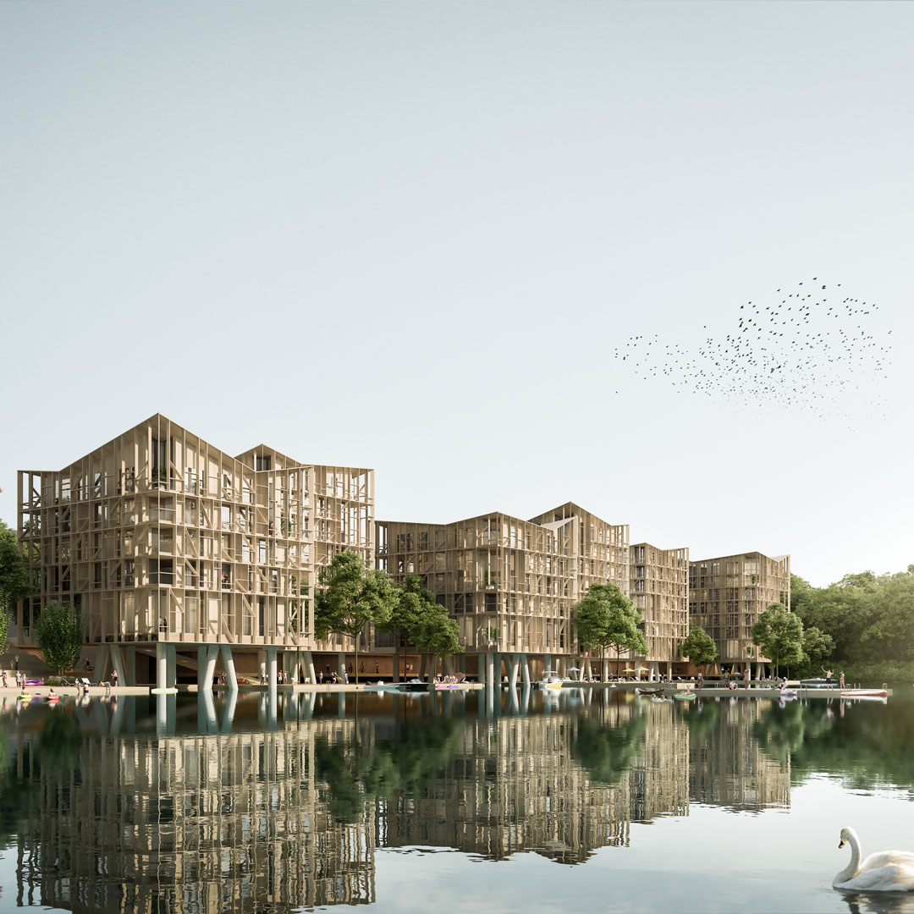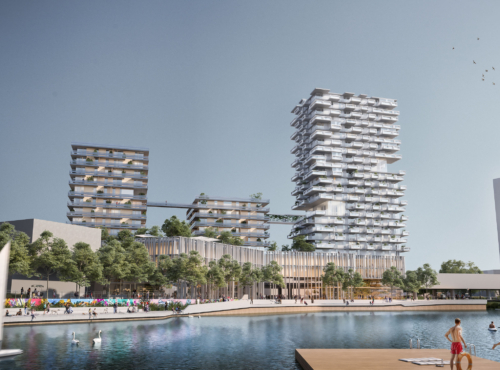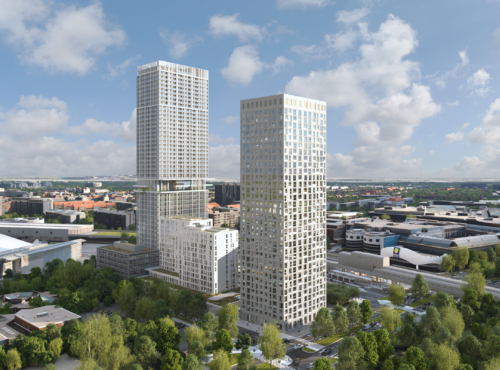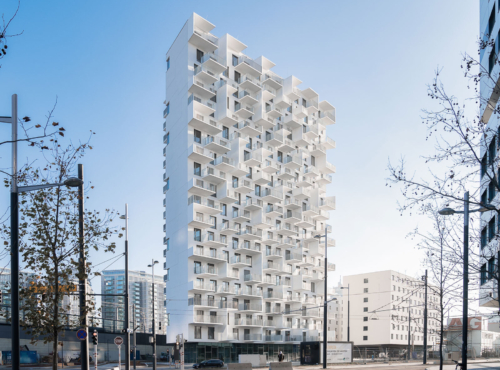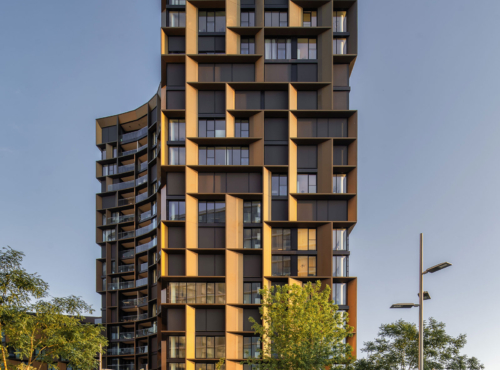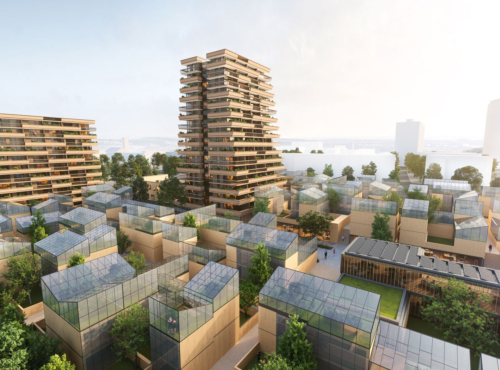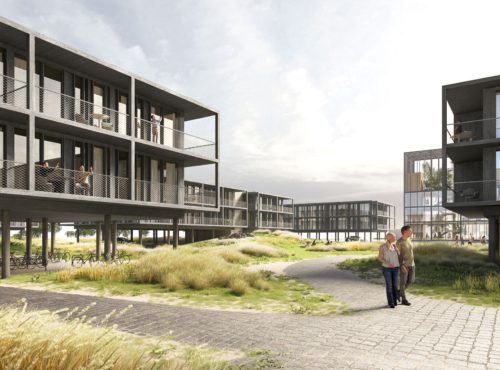Austria
- Landscape Design
- Residential
- Urban Design
- Study
Werft Korneuburg is to assume a key position as an attractive, water-oriented district. In terms of urban planning, the former harbor area is conceived as a distinctive quarter with a high level of quality for living, working, shopping and recreation. Between urbanity and nature, the newly developed „Werft“ (engl. ship-yard) will create living space for about 1,500 people and 700 jobs. Listed halls, as well as the shipyard basin are redefined for gastronomy and culture and upgraded with diverse public outdoor spaces with high quality of stay and access to the local recreation area.
Taking into account the interplay of the surrounding cities of Korneuburg and Vienna as well as the adjacent nature, five residential buildings in timber hybrid construction are planned on the shore of the dockyard‘s harbor basin.
The structures, which are elevated by means of columns, project at different depths above the water of the harbor basin and are partly completely above the water. Along the shore adjacent to the houses runs a promenade and floating pontoons for recreational use.
The residential buildings with a square ground plan have four or six upper floors in addition to the ground floor. The first level above the water is understood as a reinforced concrete table built in solid construction. In combination with straight and inclined columns, this table forms the basis for the elevation. The chosen concrete construction method is robust and economical at the same time and ensures durability in addition to optimal stability in the bank.
Architects
Architekten Maurer & Partner, Vienna
Architekten Berger + Parkkinen, Vienna
Cobe Architects København
JaJa Architects København
Snøhetta Architects
YEWO Landscapes, Vienna
Visualization
ZOOM VP GmbH
k18.pictures
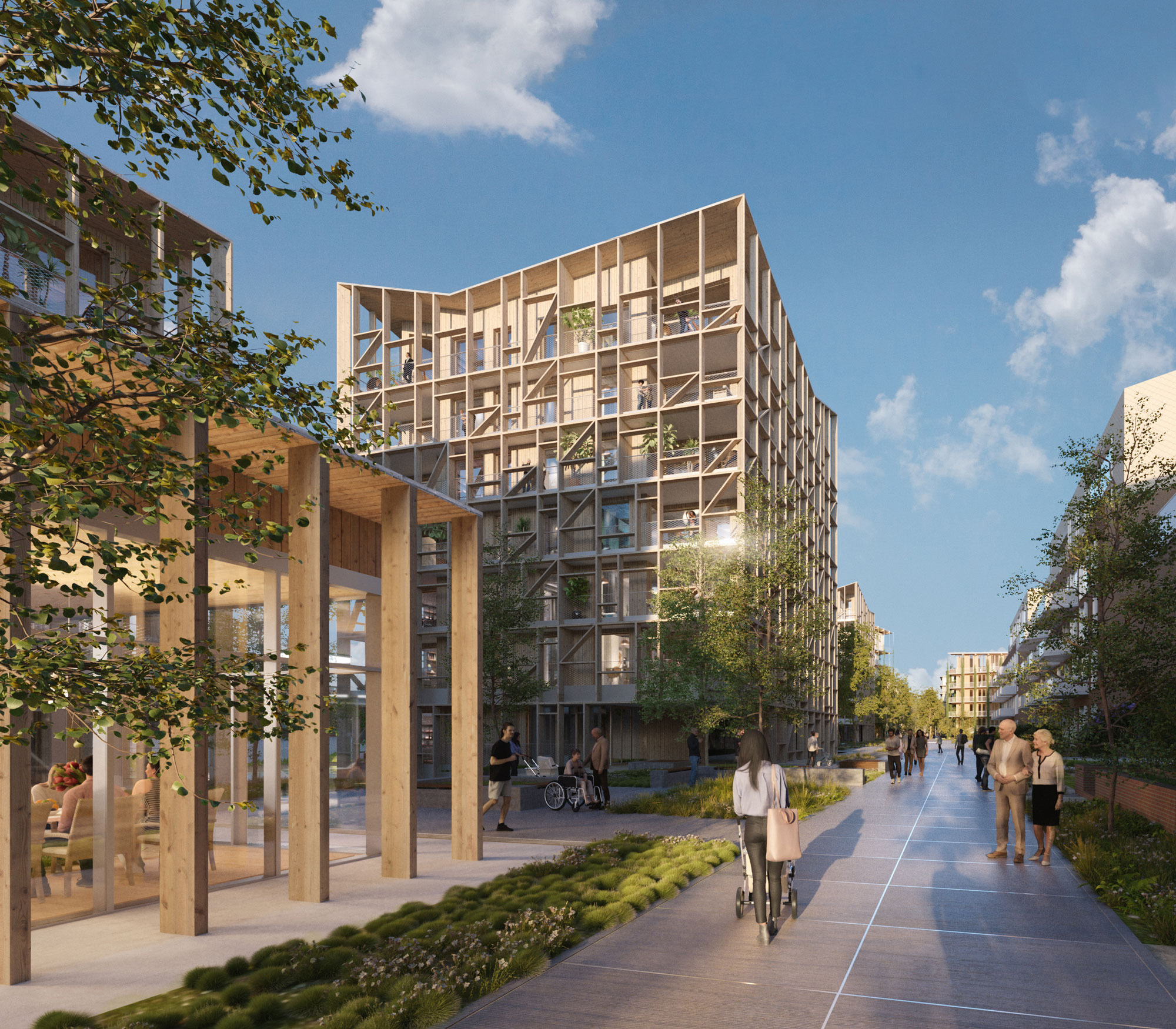
k18.pictures
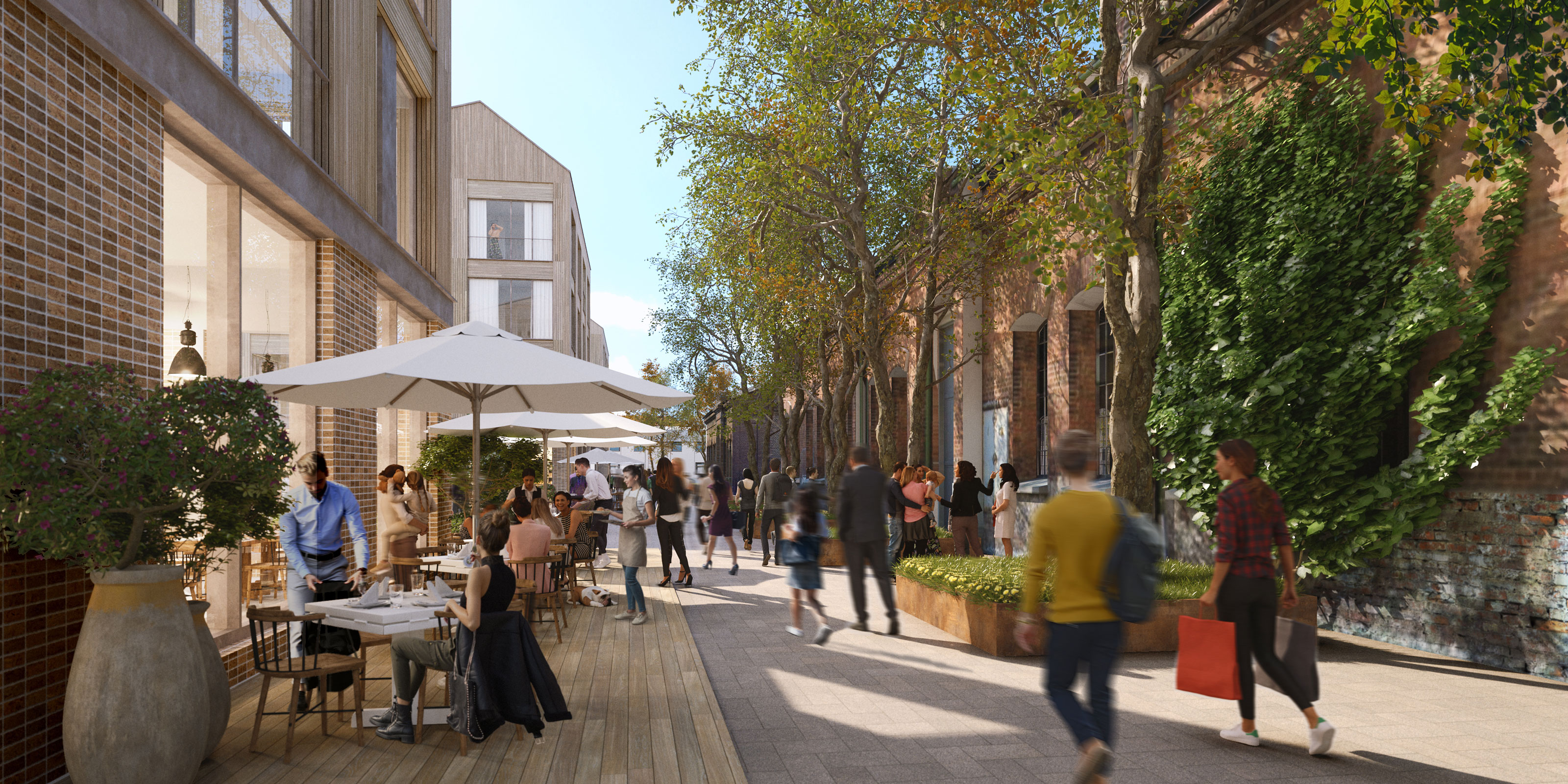
k18.pictures
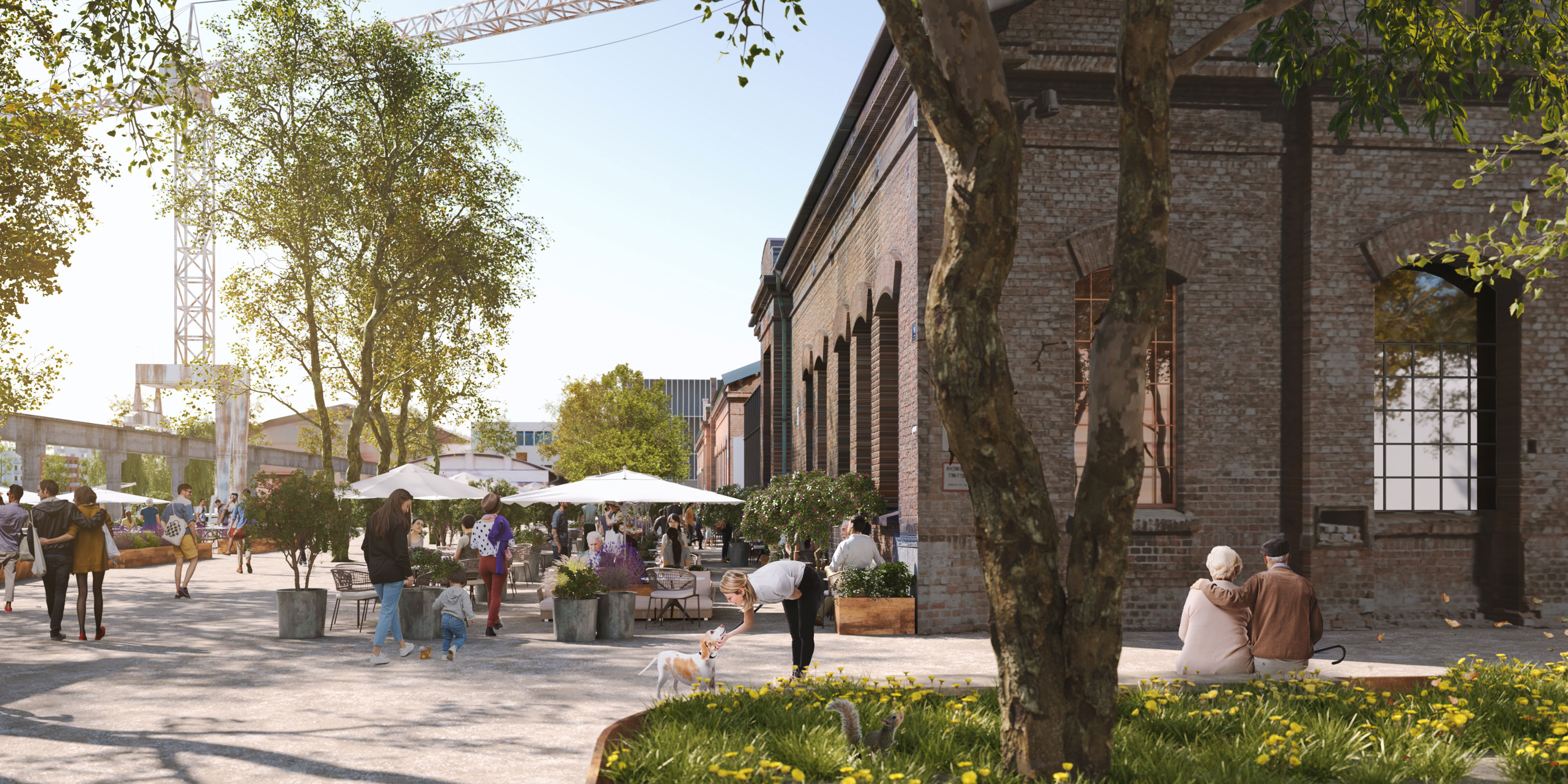
k18.pictures
Ein neuer
Stadtteil.
diewerft.at
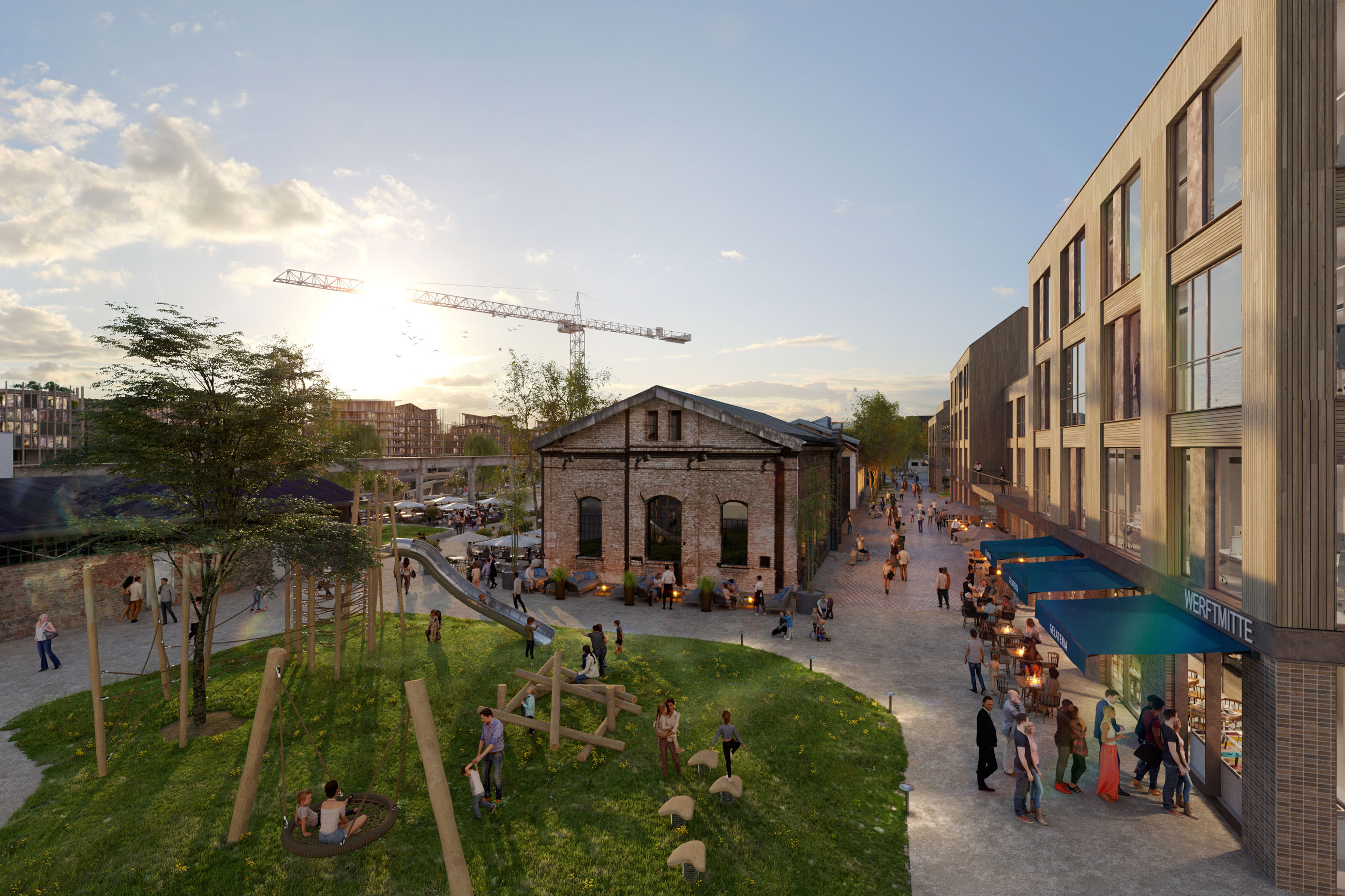
k18.pictures
