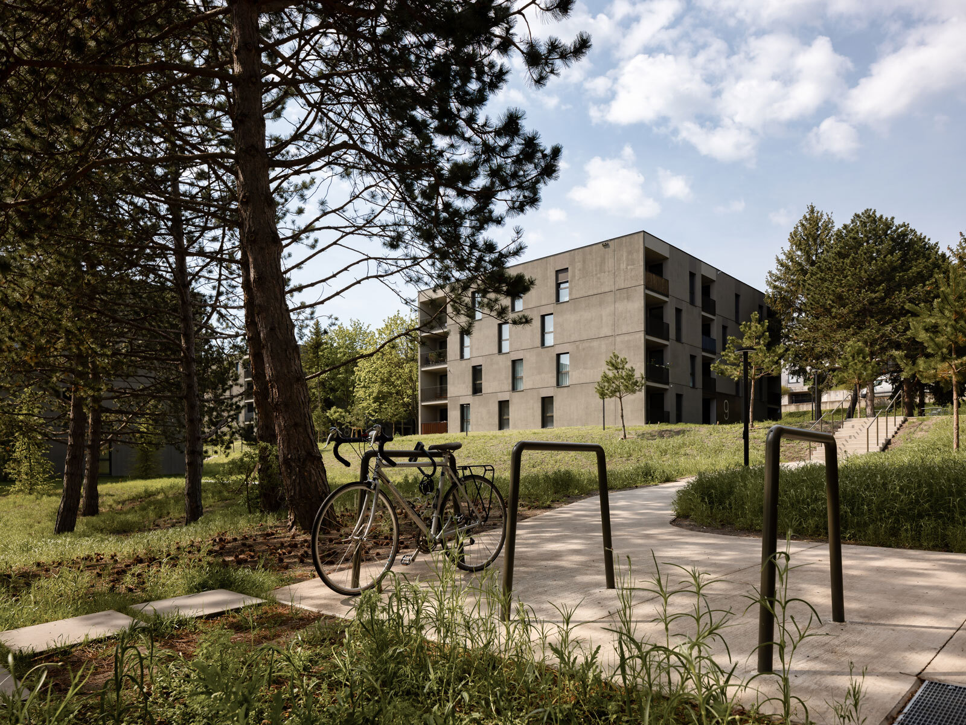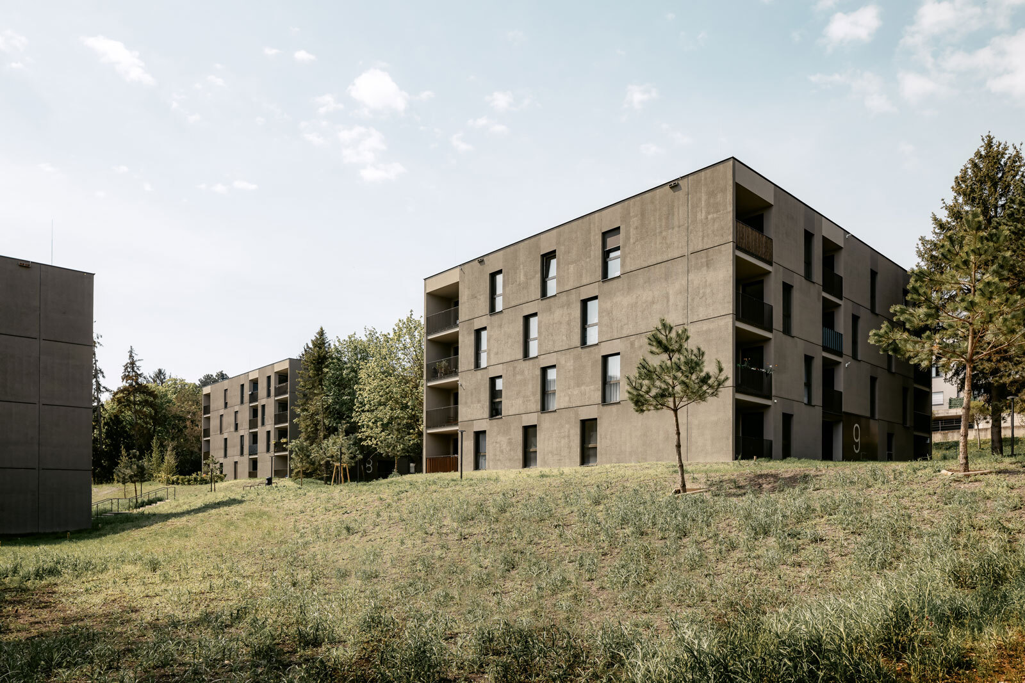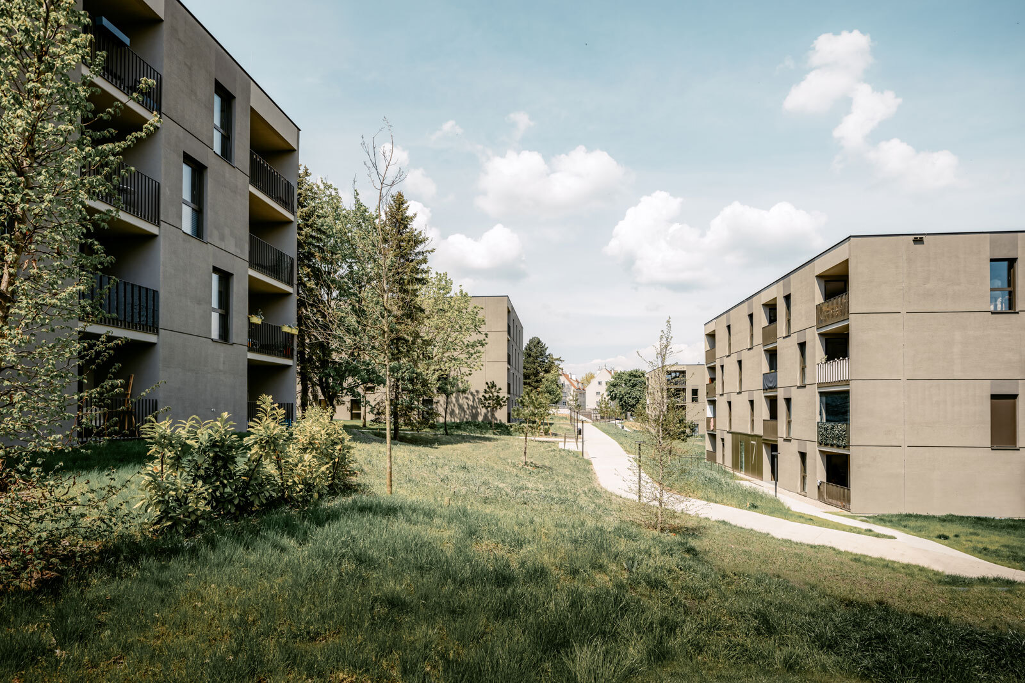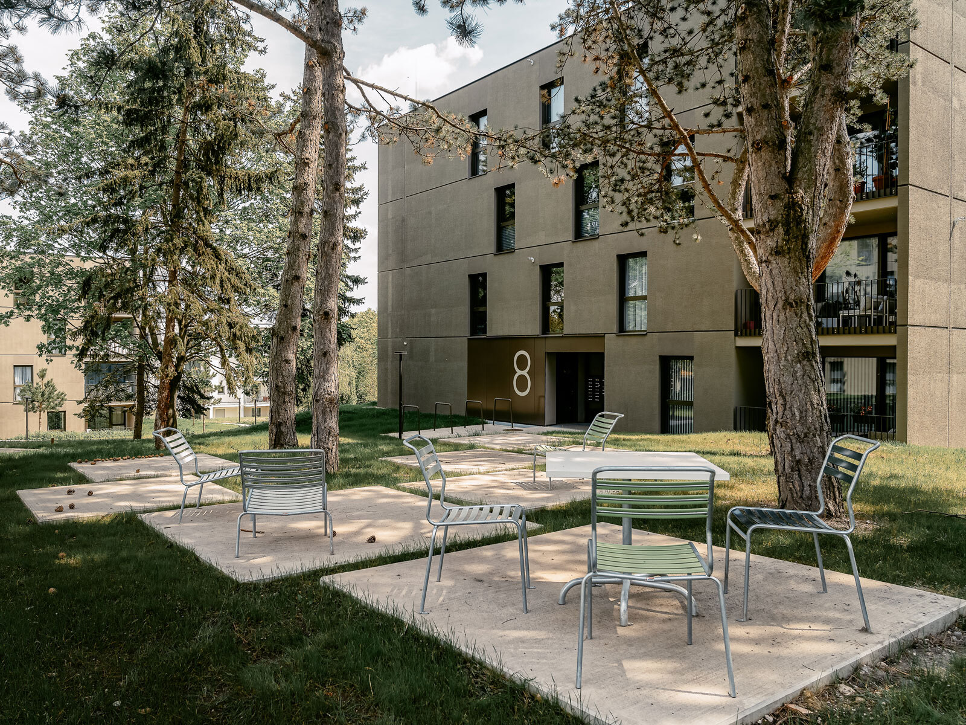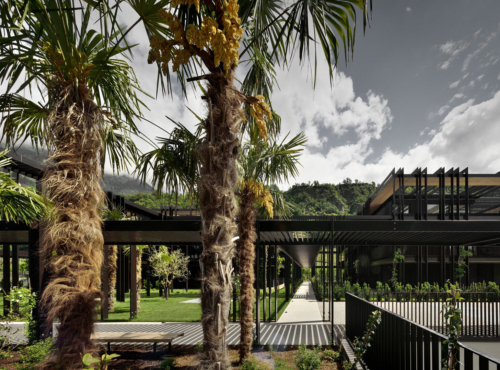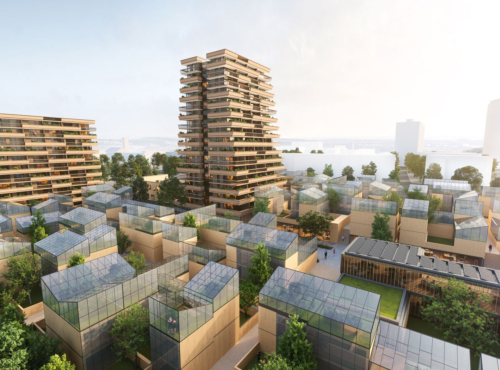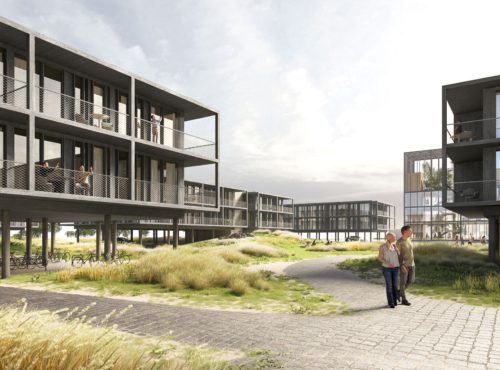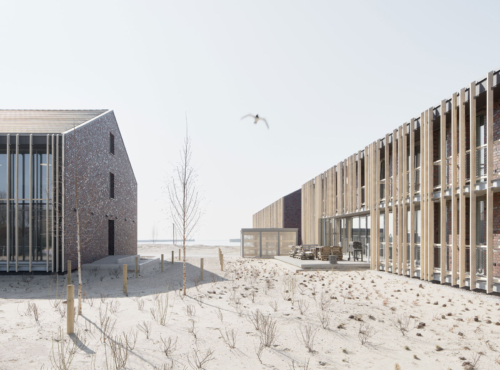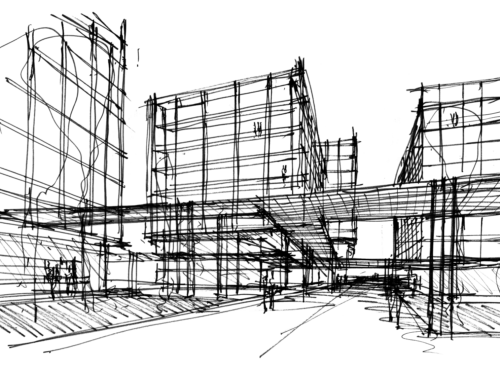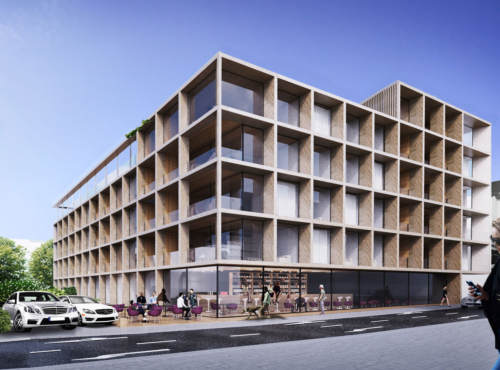Austria
- Residential
- Built
SOZIALBAU AG was commissioned by URBANBAU and IMOVE to realise ten residential buildings with a total of 194 rental apartments on the 21,000 m² site of the former staff accommodation of the Geriatriezentrum Hietzing. Five of these buildings were designed by Delugan Meissl Associated Architects.
Due to the generous green spaces and many trees within the residential quarter and the proximity of the Hörndlwald and the Lainzer Tiergarten, the five-storey blocks offer residents the opportunity to “live amongst the greenery”. The project is notable for its balanced mix of larger and smaller apartments, each of which has an open space such as a loggia, etc., and a range of communal facilities including a fitness and wellness area, playroom, laundry and cycle and pram storages. Two underground garages ensure that the complex remains car-free.
The green residential quarter has a renewable energy supply system. The apartments are heated by air-air heat pumps, which activate the underfloor heating and provide cooling in summer. Roof-mounted photovoltaic panels enable these heat pumps to operate. Any excess solar electricity is used to light the public areas.
Address
Joseph-Lister-Gasse 31
1130 Wien
Start of planning
02/2018
Start of construction
12/2019
Completion
10/2021
Floor area
7 584,55 m²
Gross surface area
13 571,88 m²
Construction volume
44 735,00 m³
Site area
21 771,00 m²
Built-up area
10 288,25 m²
Height
12 m
Number of levels
4
Number of basements
1
Costs
€ 12 Mio
Project manager
Gerhard Gölles
Paul Neuböck (Vorentwurf)
Project team
Alex Pop, Jakub Tyc
CONSULTANTS
Executive planning
Architektur Consult
Ziviltechniker GmbH
General Contractor
Projektbau GesmbH
Structural engineering/ Building physics
Dorr - Schober & Partner
Ziviltechniker GmbH
Building services engineering
BPS Engineering
Landscape design
rajek barosch
landschaftsarchitektur
Fire protect engineering
Dipl.-Ing. Erich Röhrer
Culture technology
Dipl.-Ing. Schattovits
Ziviltechniker GmbH
Client/ Awarding Body
URBANBAU
Bau- und Stadterneuerungs GmbH
IMOVE
Immobilienverwertung und -verwaltungs GmbH
Photographer
Christian Pichlkastner
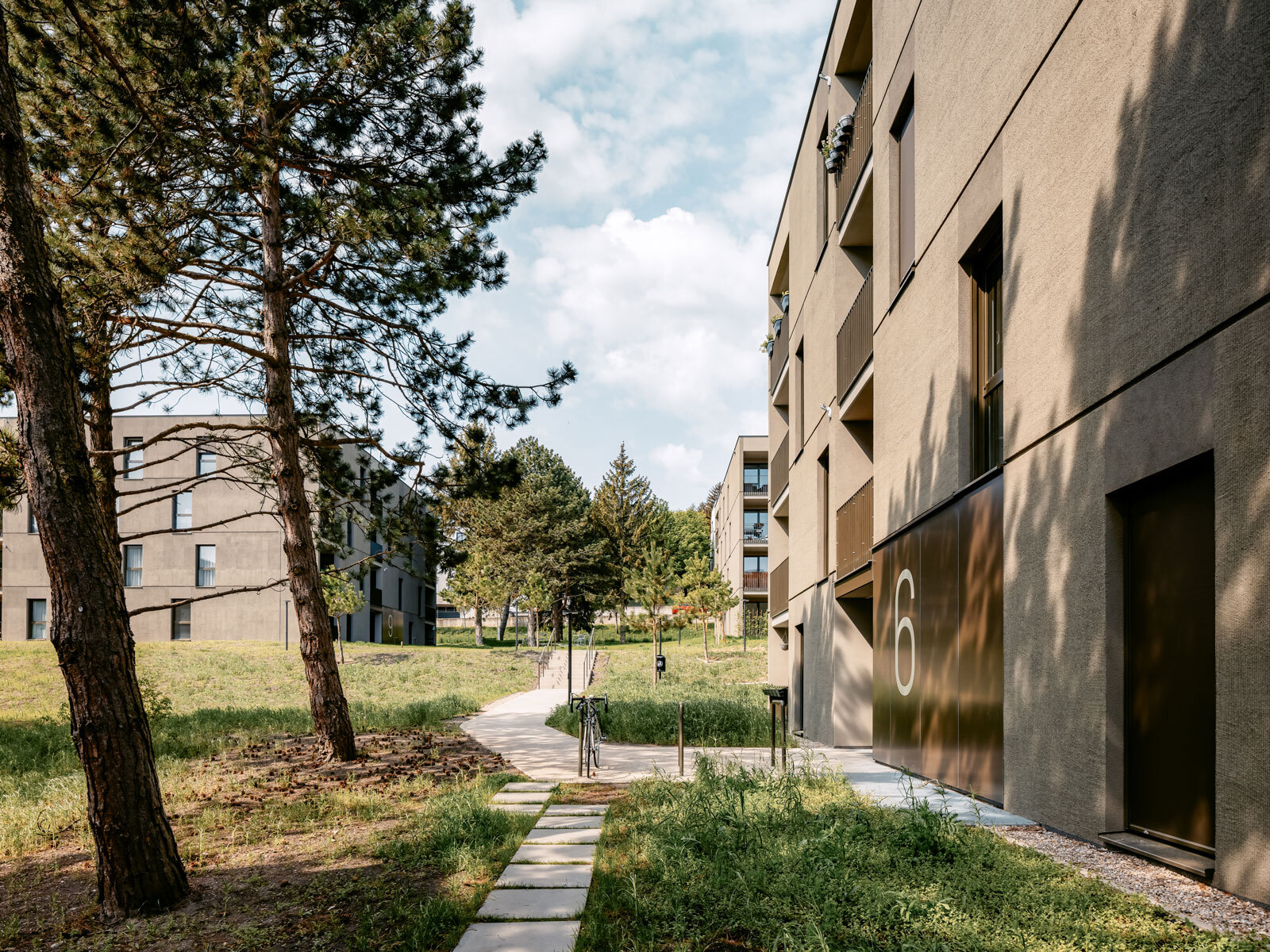
The project is notable for its balanced mix of larger and smaller apartments, each of which has an open space such as a loggia, etc., and a range of communal facilities.
