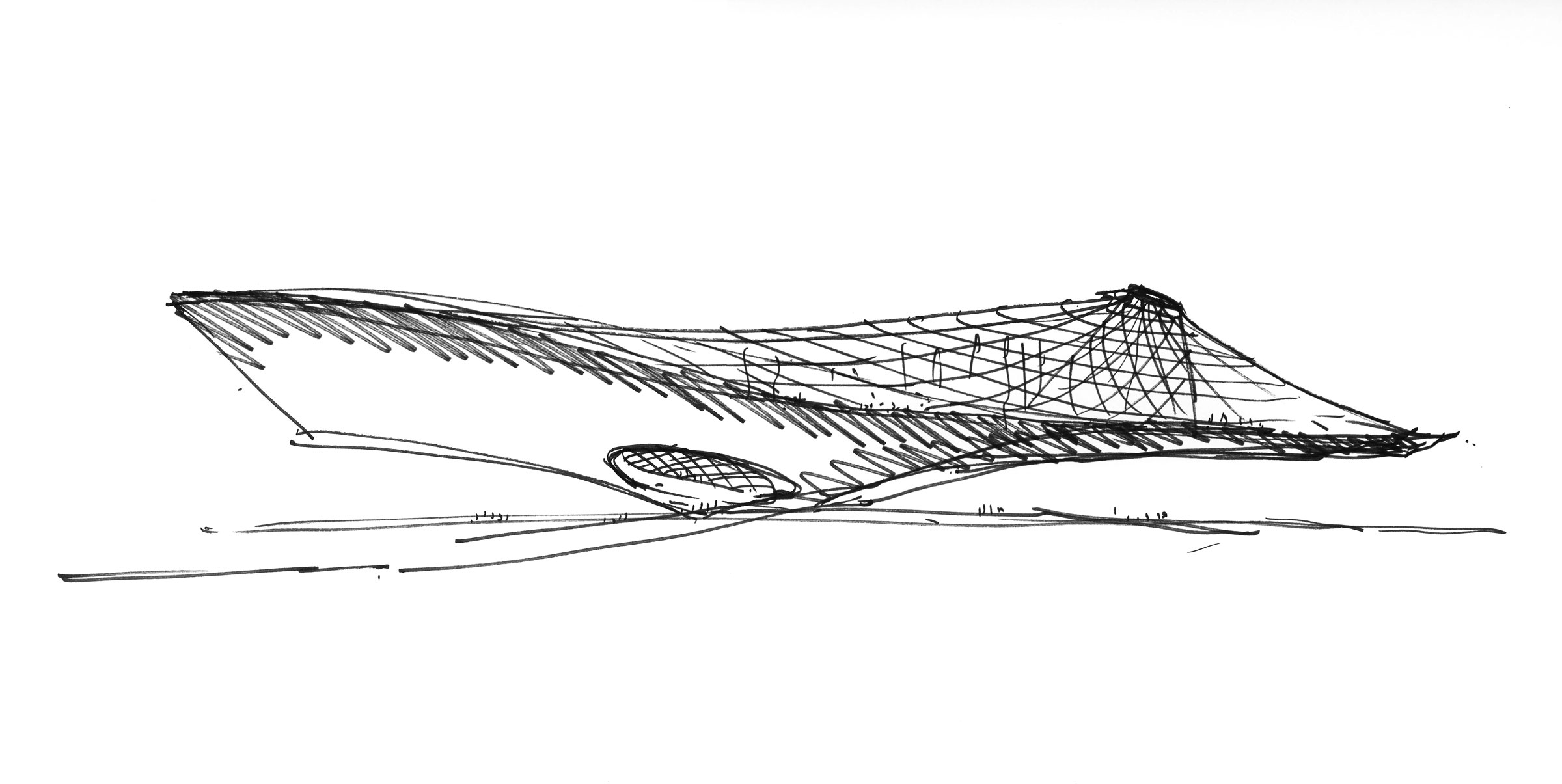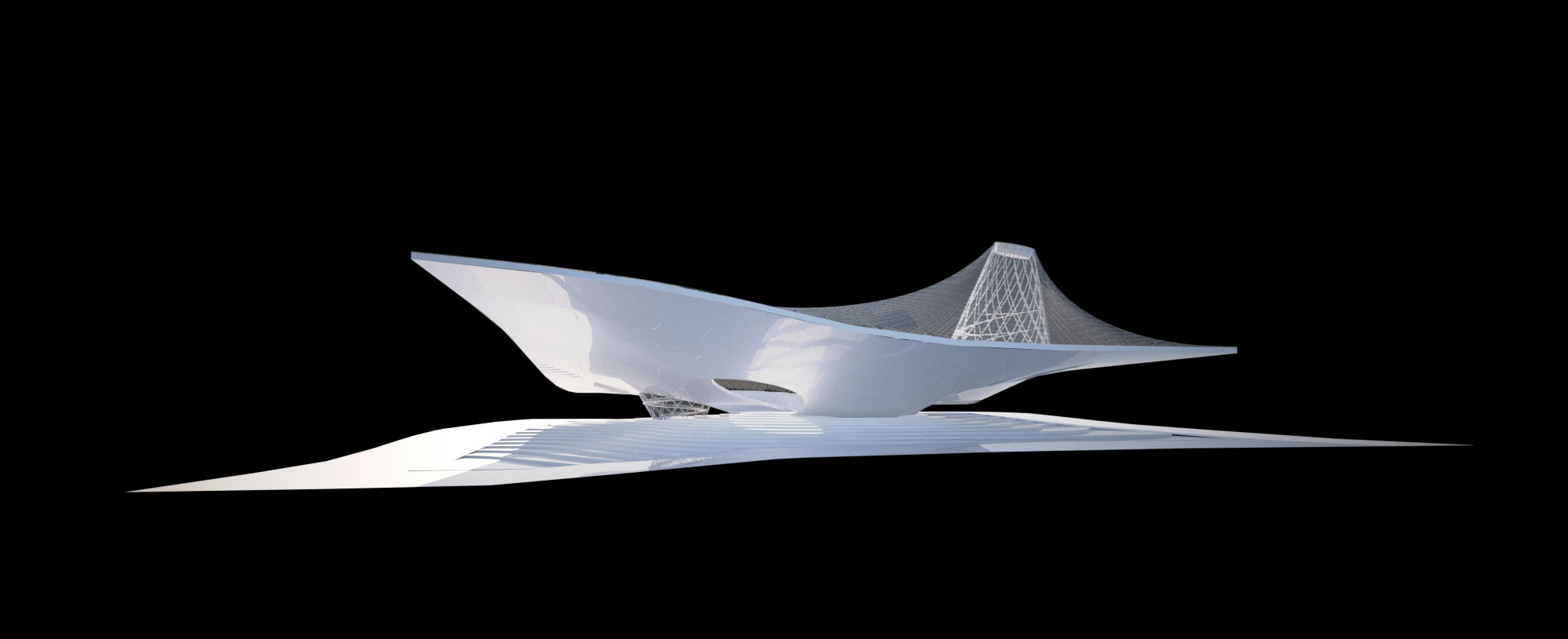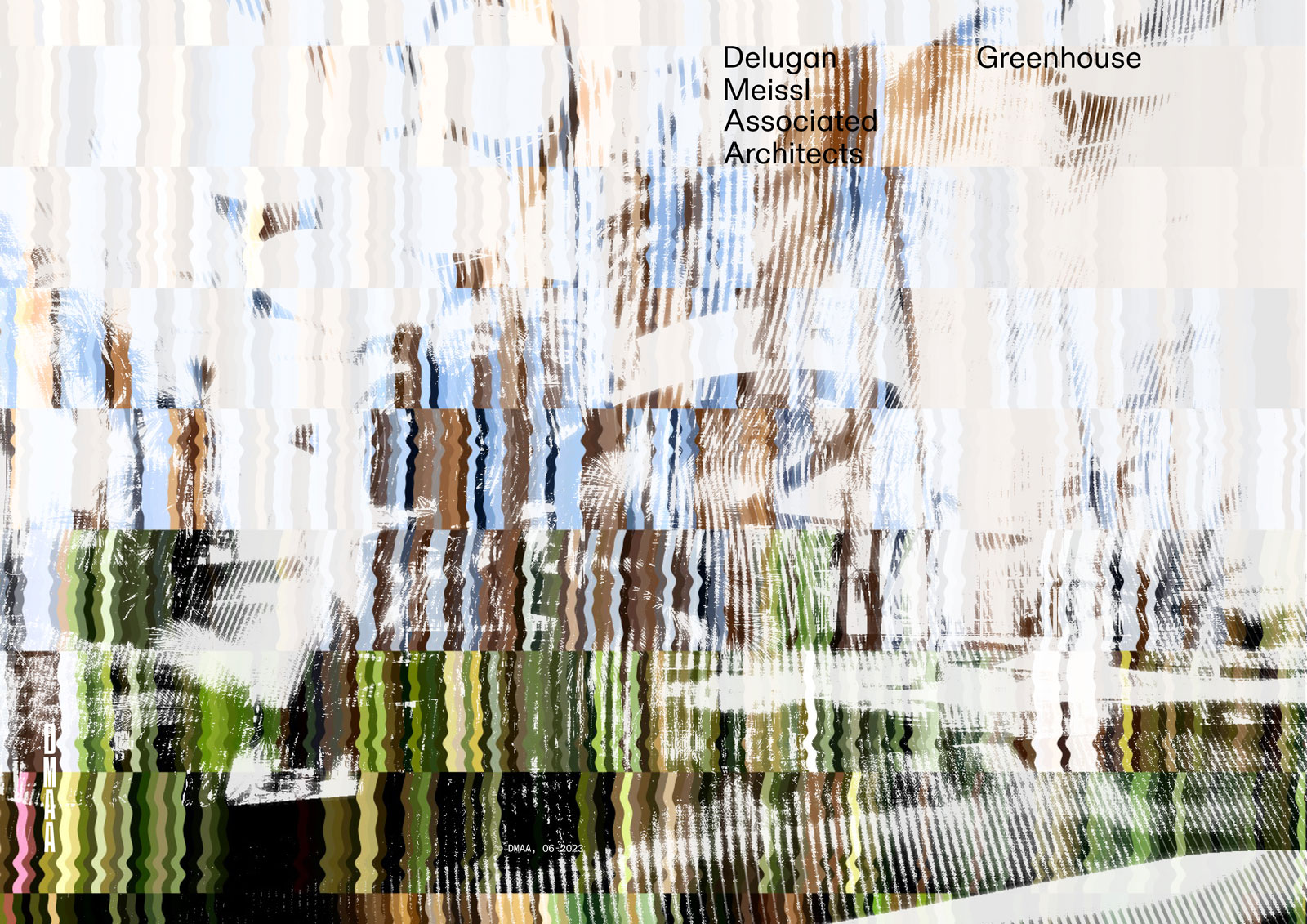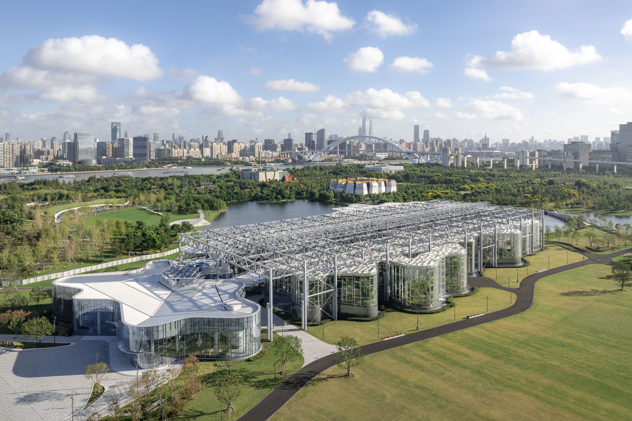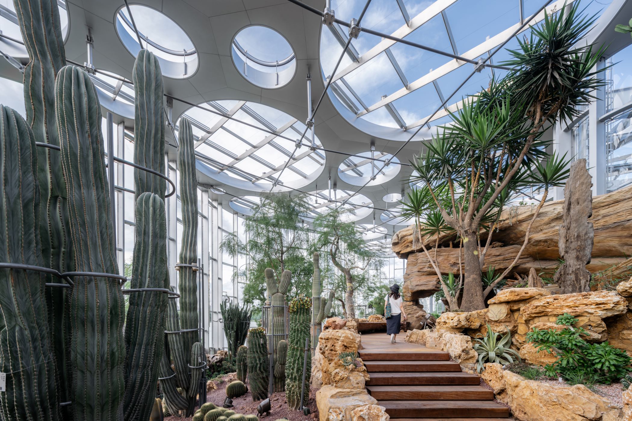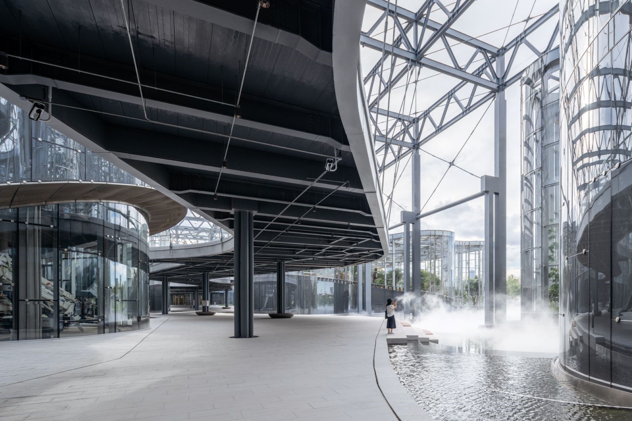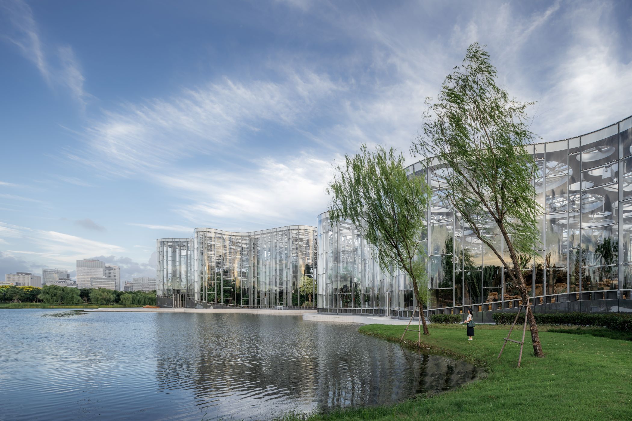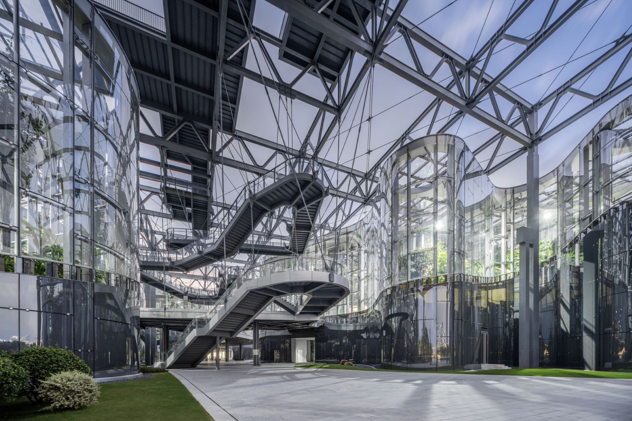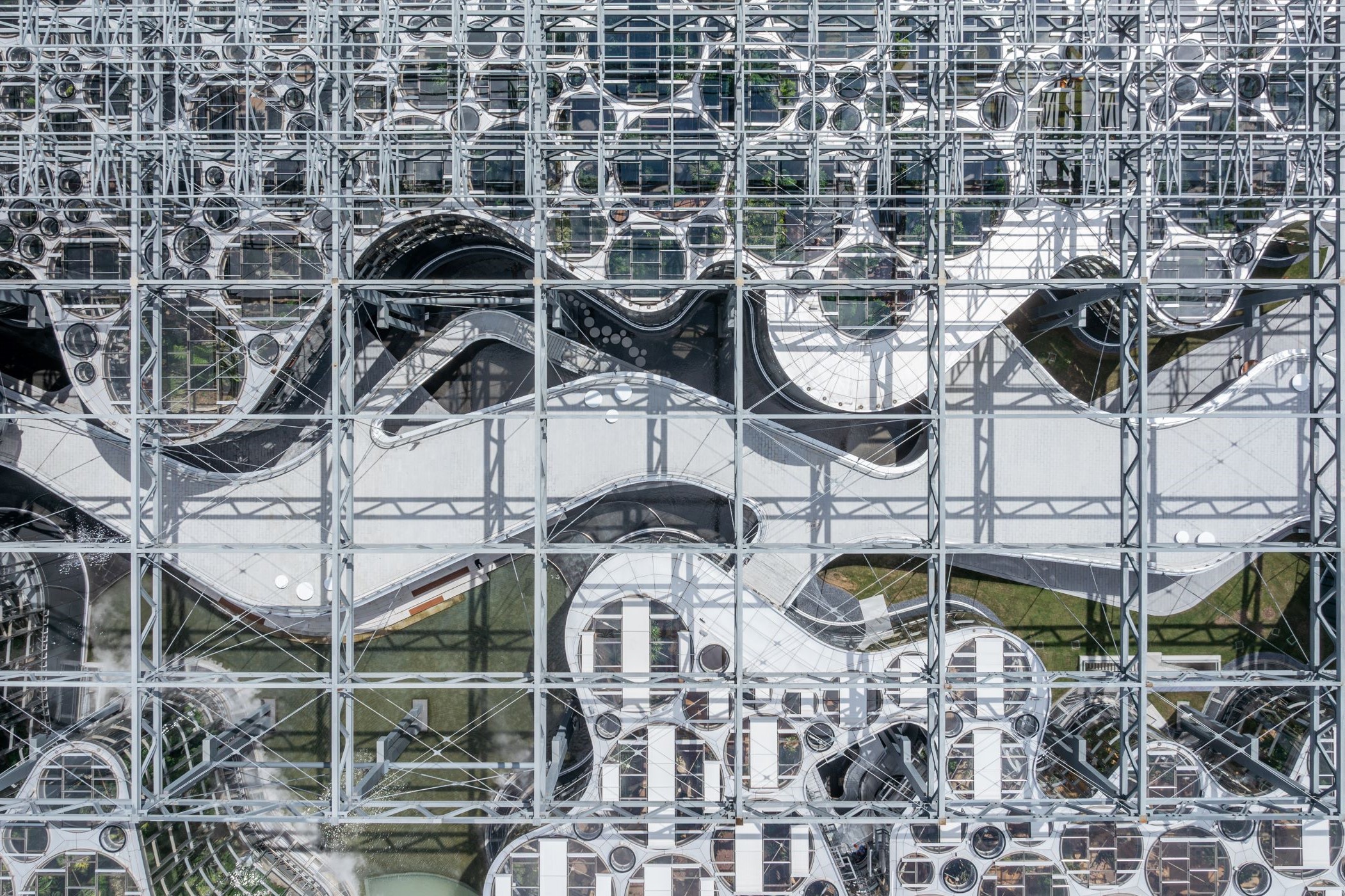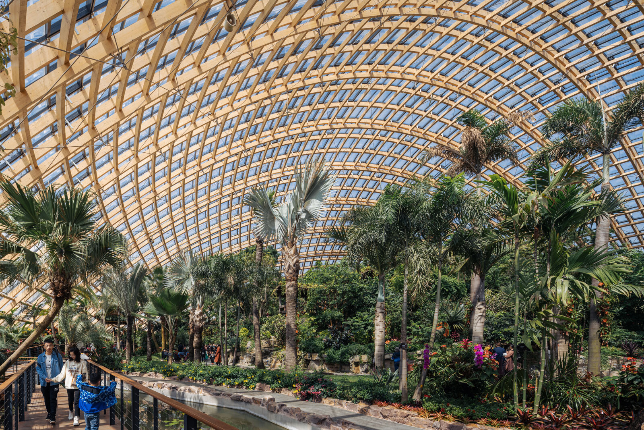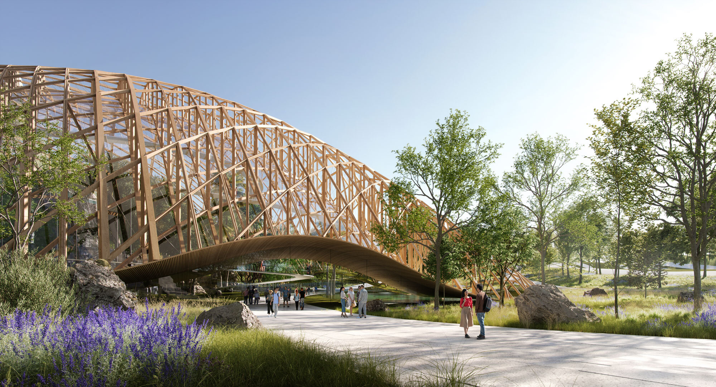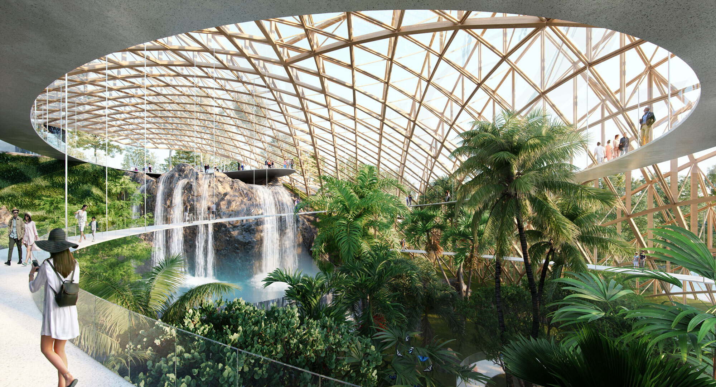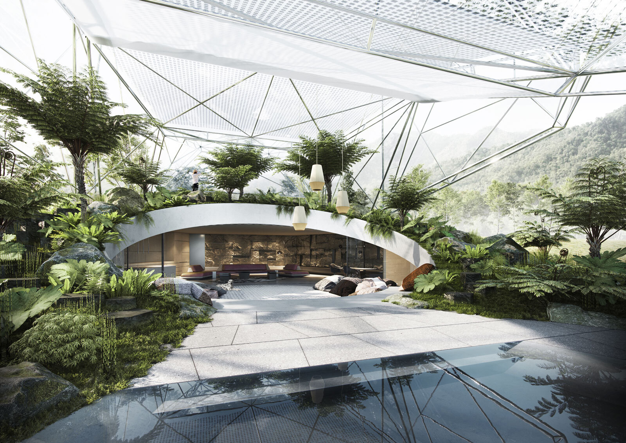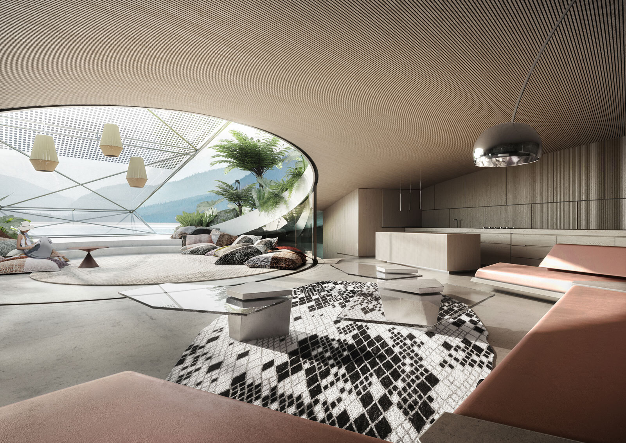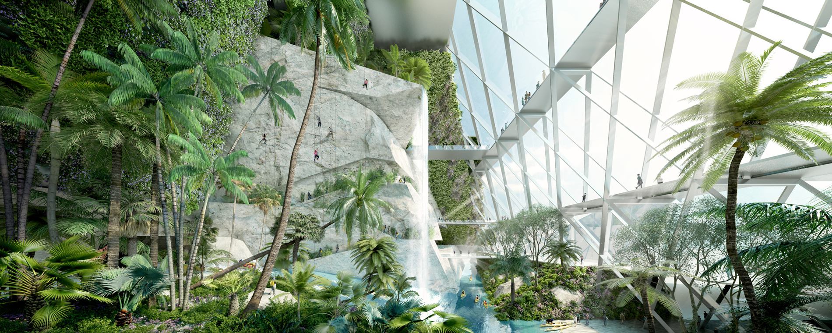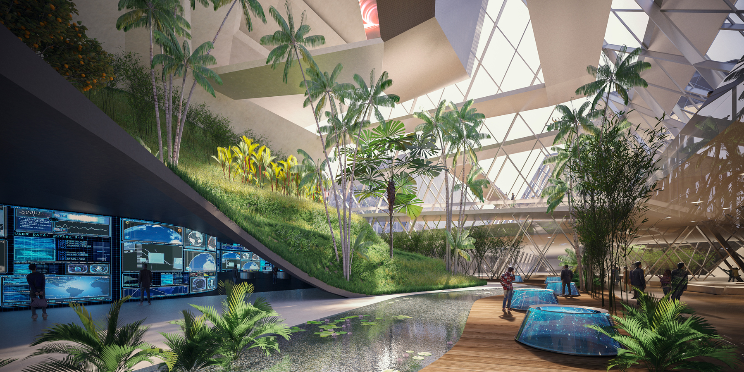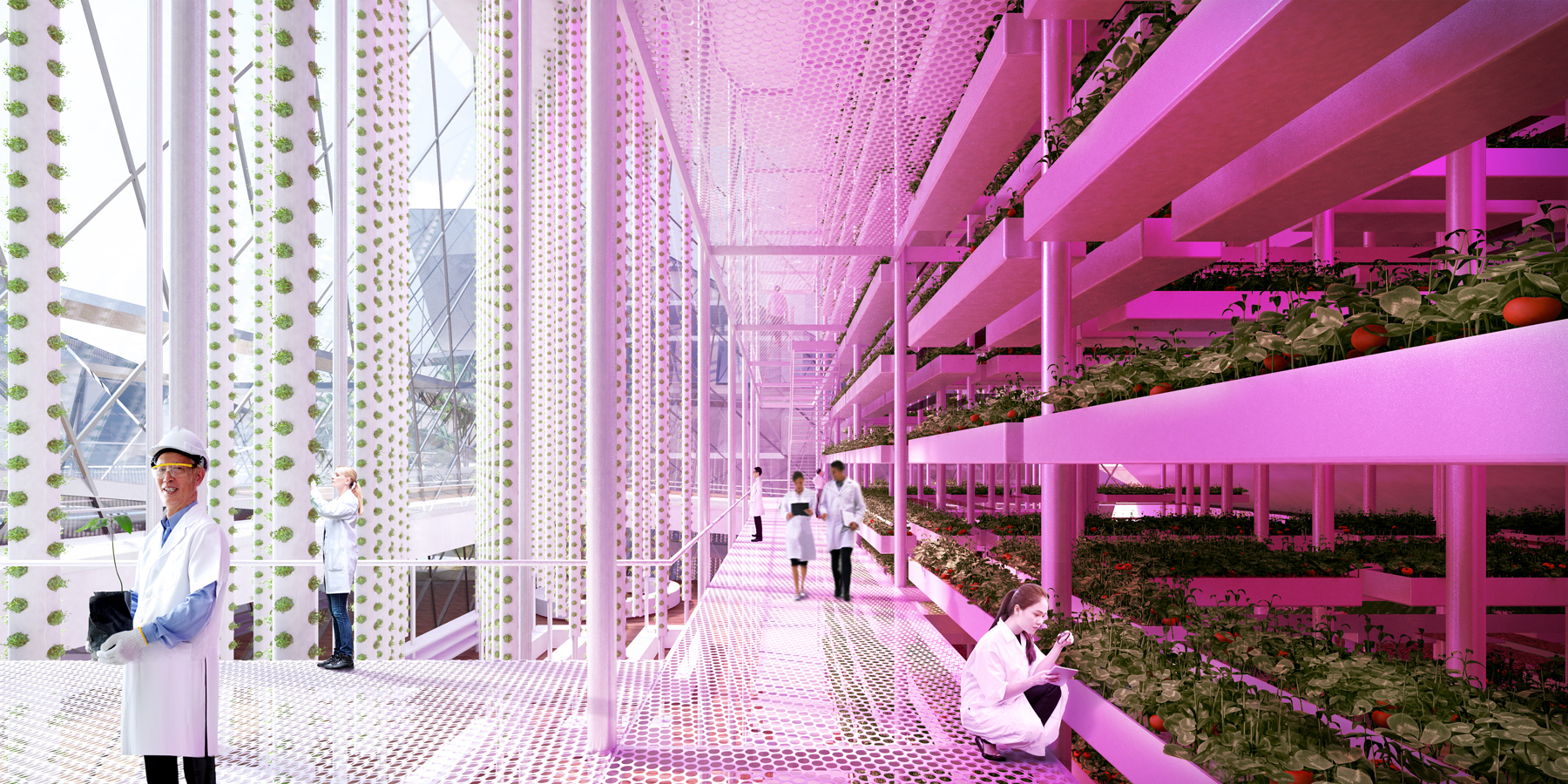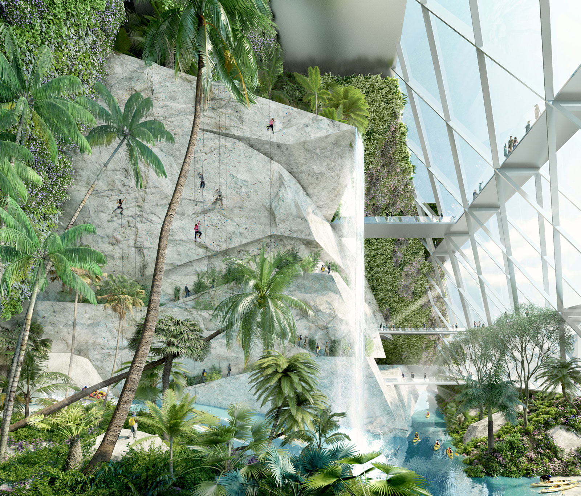Special :: Greenhouse Projects
A selection of DMAA Greenhouse projects starting with the Greenhouse Shanghai in 2011 up to the just completed Expo Cultural Park Greenhouse Garden in Shanghai - with many years of experience in close cooperation with our planners in structural engineering and energy design.
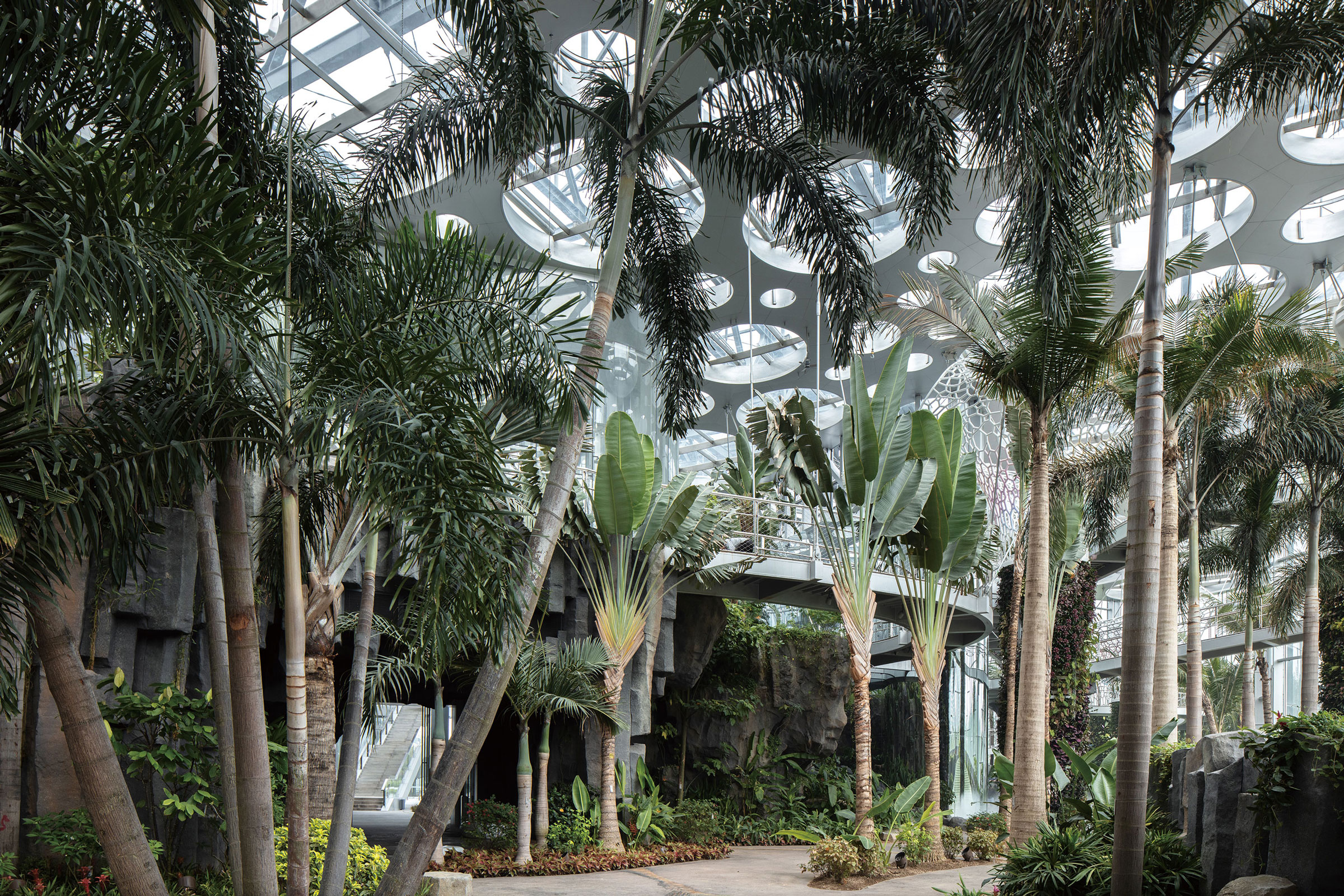
Expo Cultural Park Greenhouse Garden
Shanghai, China

The zeitgeist has shifted towards recognizing nature as the essential basis of our living environment. And nature has also moved to the heart of architecture. In recent years, as it has repeatedly addressed the specific task of greenhouse design, DMAA has developed extensive technical and cultural knowhow.
With a population of 23 million, the megacity of Shanghai is the focal point of China’s urban and international development. The sparsely inhabited industrial suburb of Pudong has become home to one of Asia’s most spectacular high-rise skylines, at the heart of which the Expo Cultural Park is situated. But the Shanghai Region is also directly threatened by the consequences of unlimited growth and climate change.
Given biting smogs, water shortages, and rising temperatures, the country’s leaders are looking for solutions that take the form of radical largescale steps – steps that should not only preserve natural habitats but also steer China’s technological and economic efforts in a sustainable direction.
Before its transformation into the Expo Cultural Park, the inner-city recreational area was occupied by a coal-fired power plant and a steelworks. It was then remodeled as the location for Expo 2010. As part of the project for the new Greenhouse Garden, the steel structure of a former industrial hall was used as a geometrical superstructure that was then enhanced by organically shaped pavilions. The twin dualities of industry and nature and tradition and future mark the historical turning point at which Shanghai now finds itself. The municipal administration’s decision to refunction such a huge, centrally-located piece of land as a high-quality leisure area offers clear evidence of the overall trend towards the more intense planting of the core urban zones of Shanghai, one of the largest cities in the world with a subtropical climate.

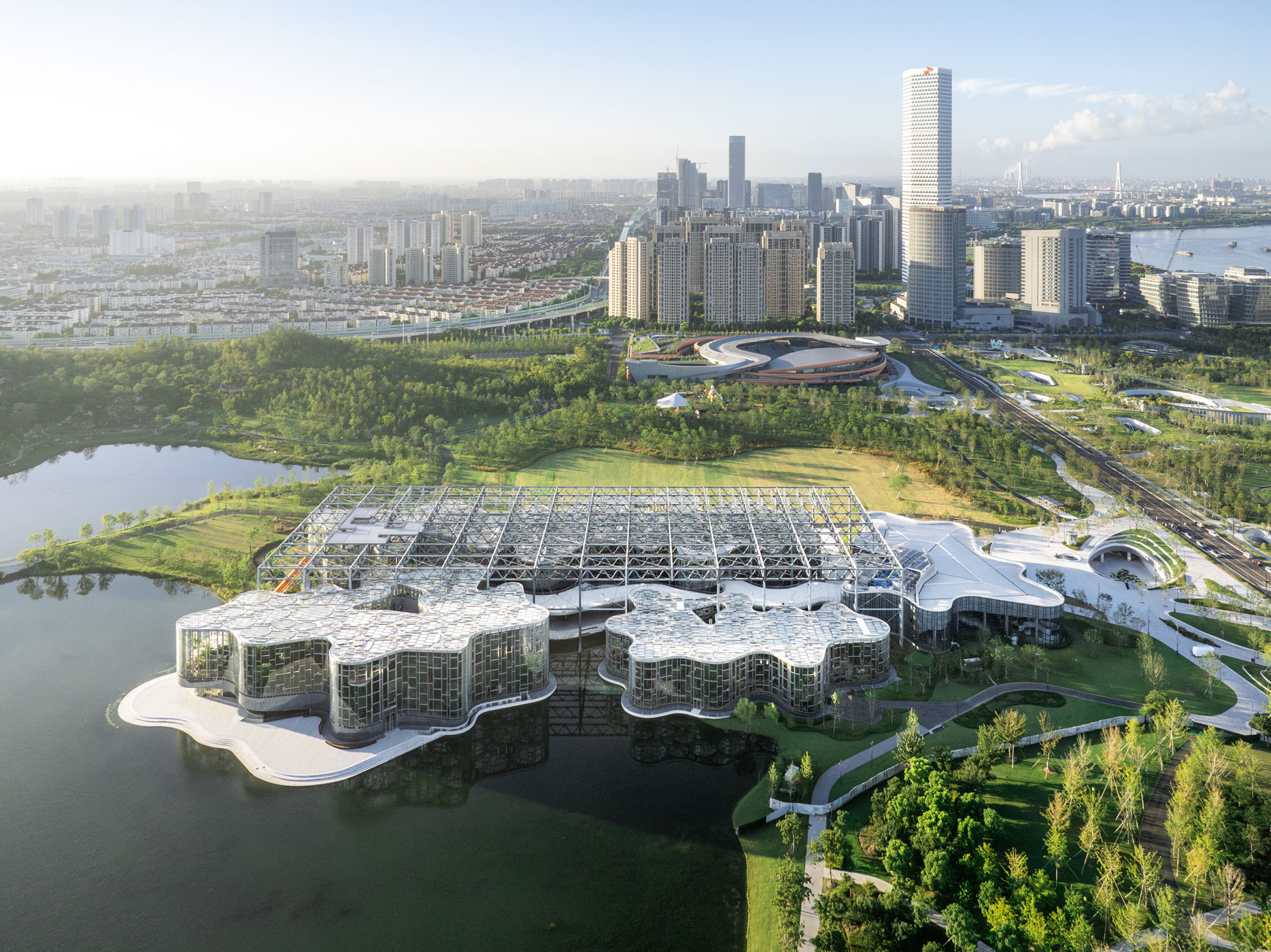
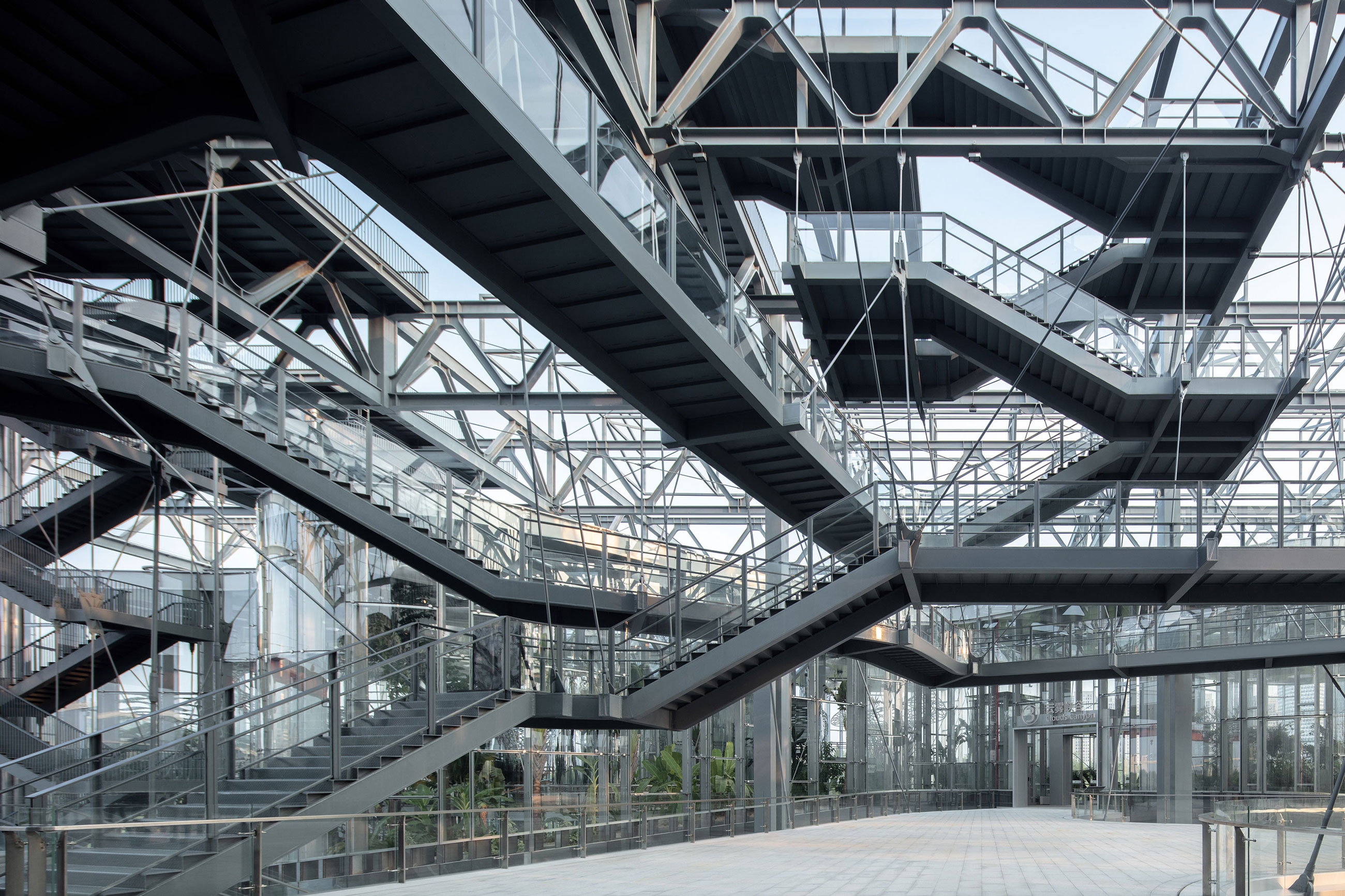
Yin & Yang-
Turning an old steel factory into a sustainable Greenhouse
Expo Cultural Park Greenhouse Garden
Shanghai, China
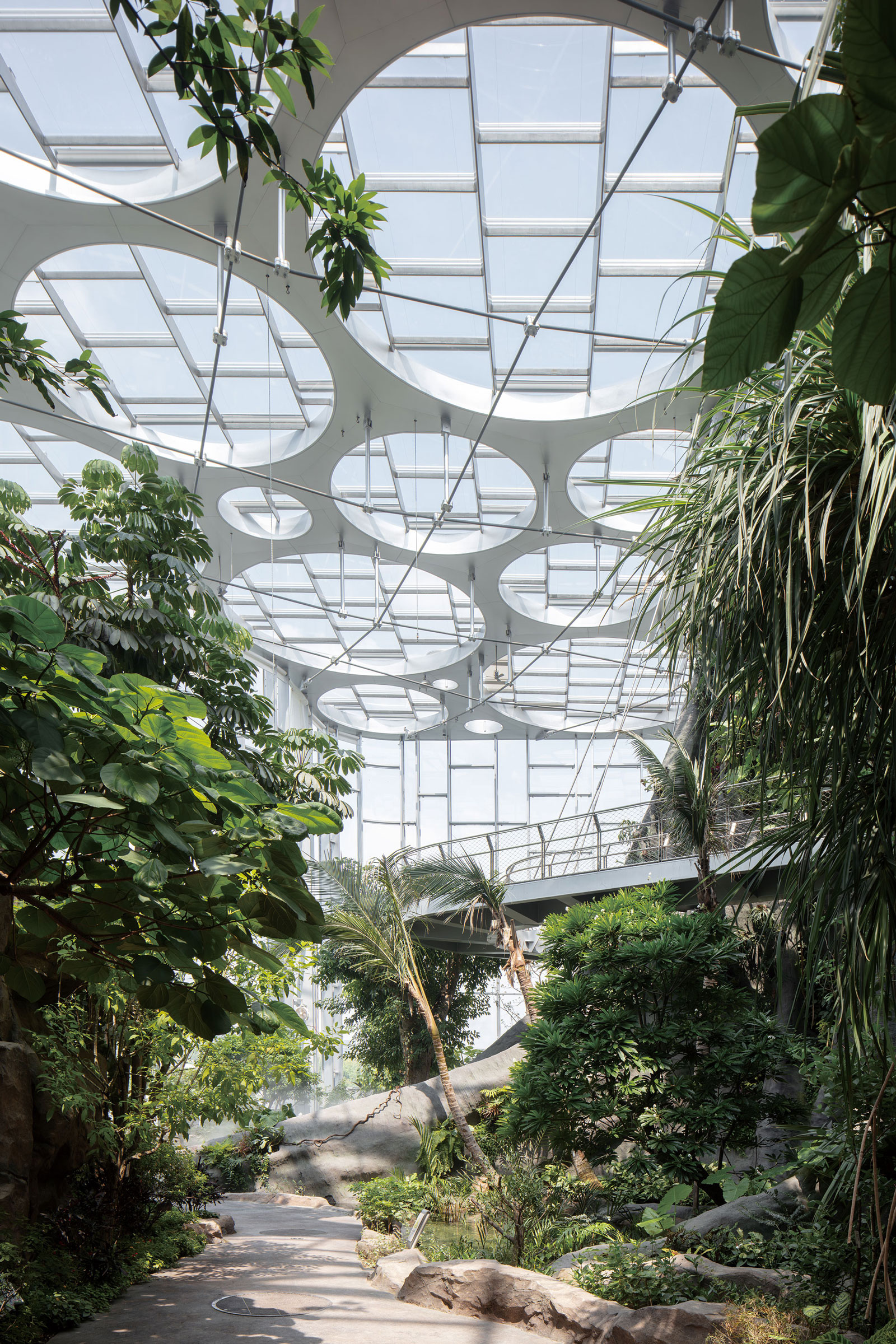
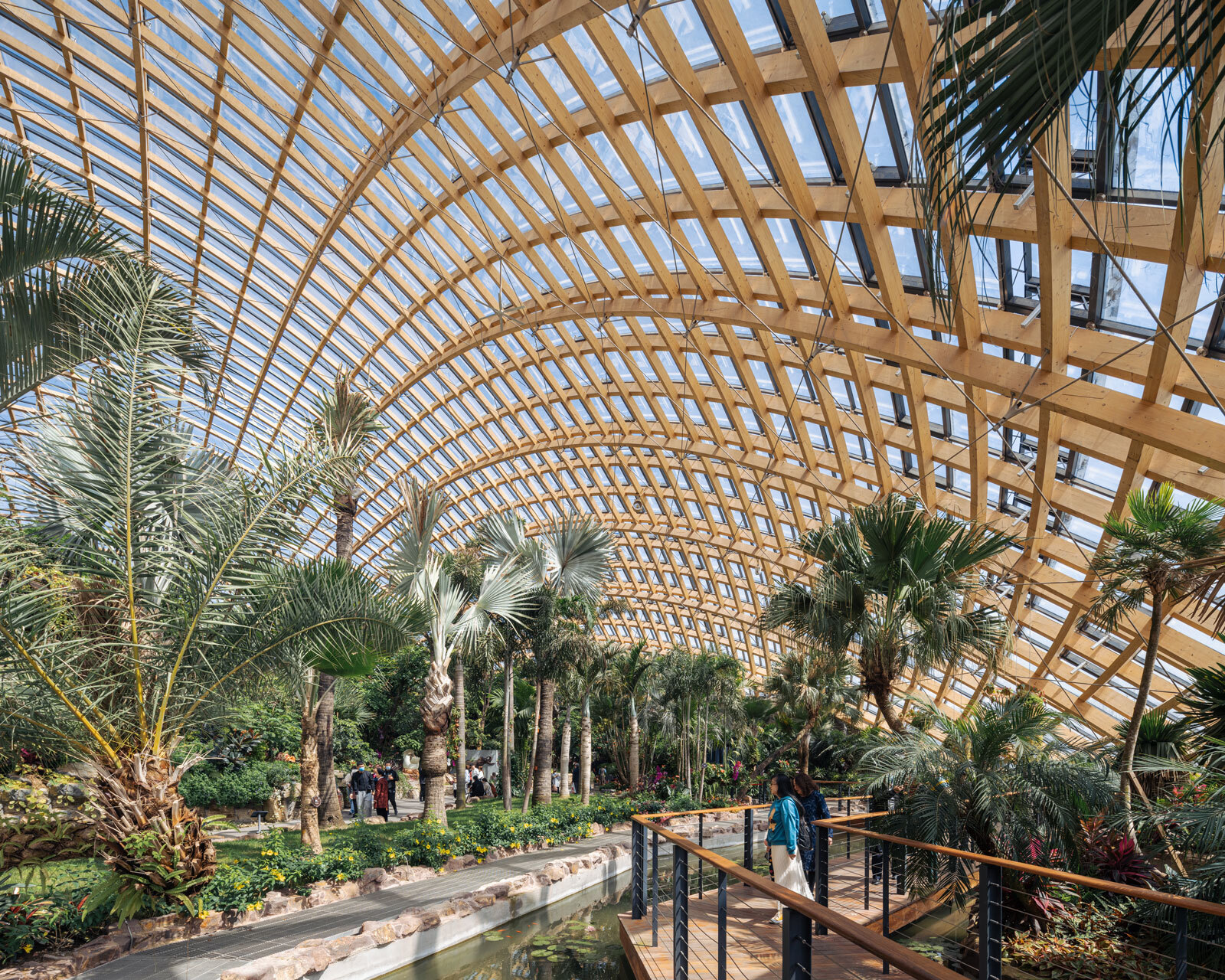
Taiyuan Botanical Garden
Taiyuan, China
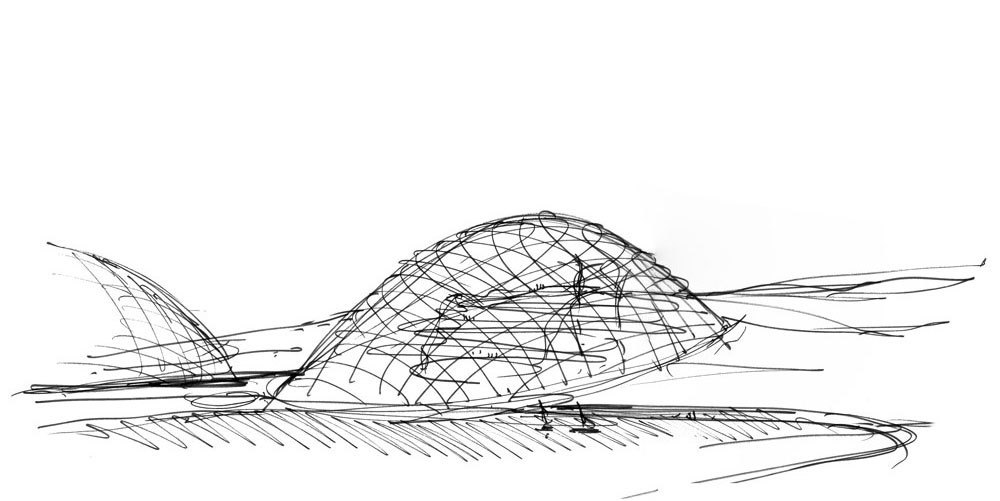
The project was launched with the ambitious objective of transforming a former coal-mining area into a landscape park, which is not only a model for the landscape design that is so essential in China, but also contains a building infrastructure that can be used for researching into and offering people access to and information about natural ecosystems. The politically stated need to create high-quality leisure areas in or close to cities and to find ways of controlling the resulting large numbers of visitors formed the basis for the definition of a spatial programme. This envisaged not only the creation of the landscape park itself, but also the construction of a central entrance building with a nature museum and administration facility, three greenhouses, a restaurant, a bonsai museum and a related research centre with a library and staff accommodation.
The centrepiece of the buildings, which are very precisely inserted into the modelled topography, consists of three greenhouses, which were realised as three hemispherical timber lattice domes. The construction of these greenhouses required the pooling of technical knowhow in the areas of energy design, thermal performance, structural integrity and glazing as well as assembly and logistics. With a free span of over 90 metres, the broadest of the three domes is one of the largest such timber lattice structures worldwide. All three domes consist of double-curved laminated timber beams, which are arranged in two or three intersecting layers. The domes are glazed with double-curved panes of glass, some of which include openable windows. The main beams of the timber structures that, from above, resemble shells, are tightly bunched together on the north side of the base and fan out towards the south, creating a structurally varied translucency that optimises the solar gain. A detailed knowledge of local climatic conditions, the thermal demands inside the structure and the structural efficiency and availability of suitable constructional resources were key parameters for successfully minimising the ecological footprint.

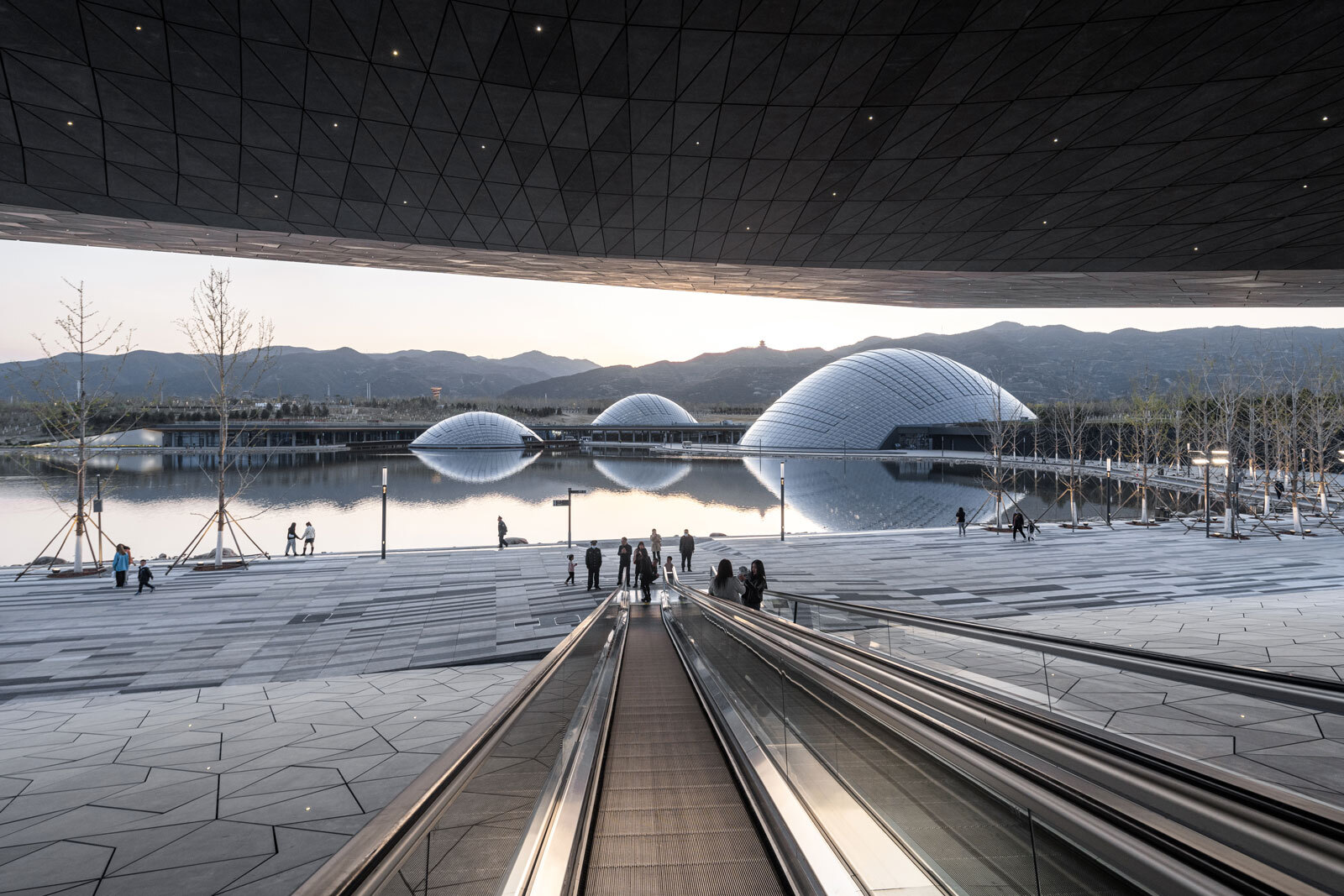
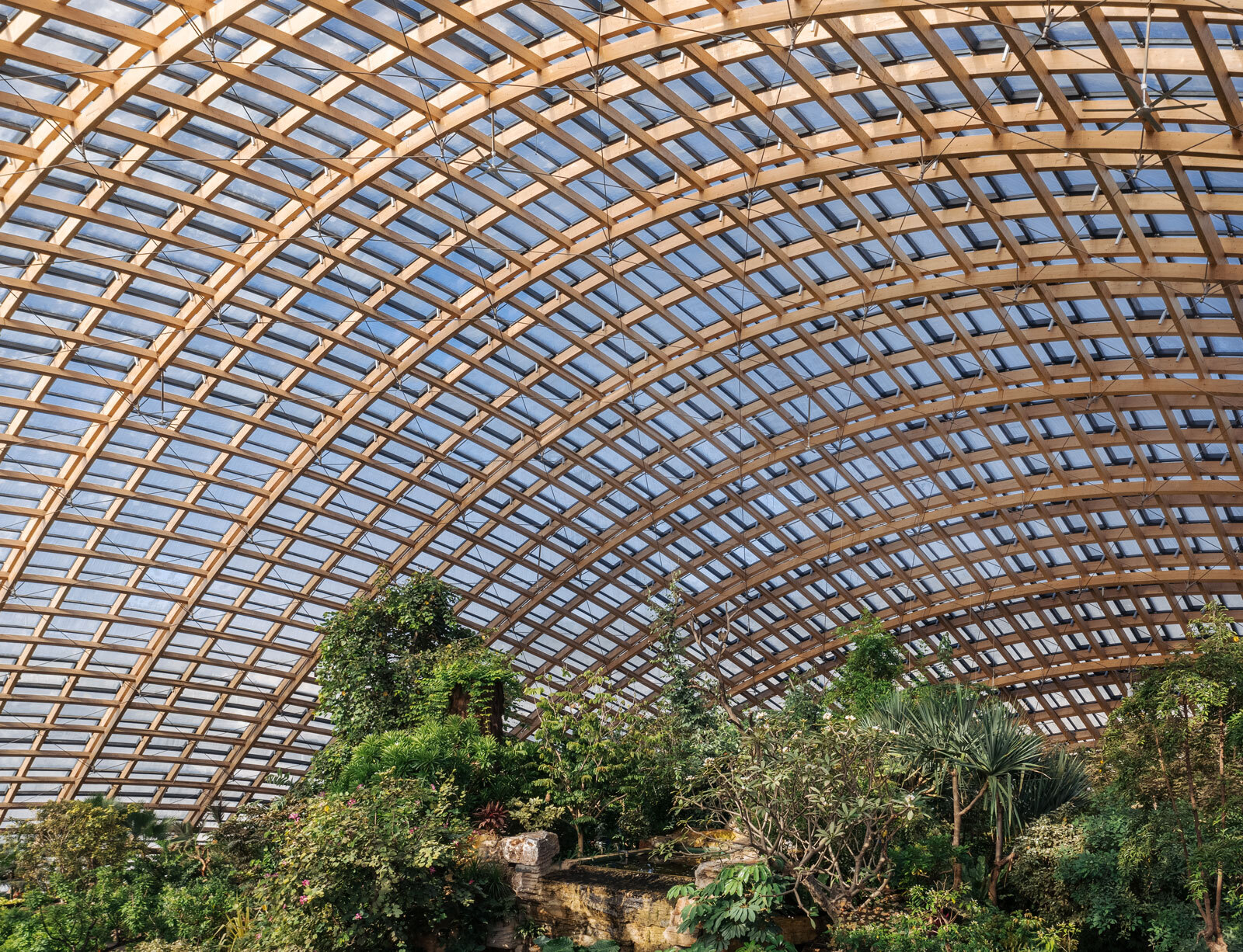
With a free span of over 90 metres, the broadest of the three domes is one of the largest such timber lattice structures worldwide.
Taiyuan Botanical Garden
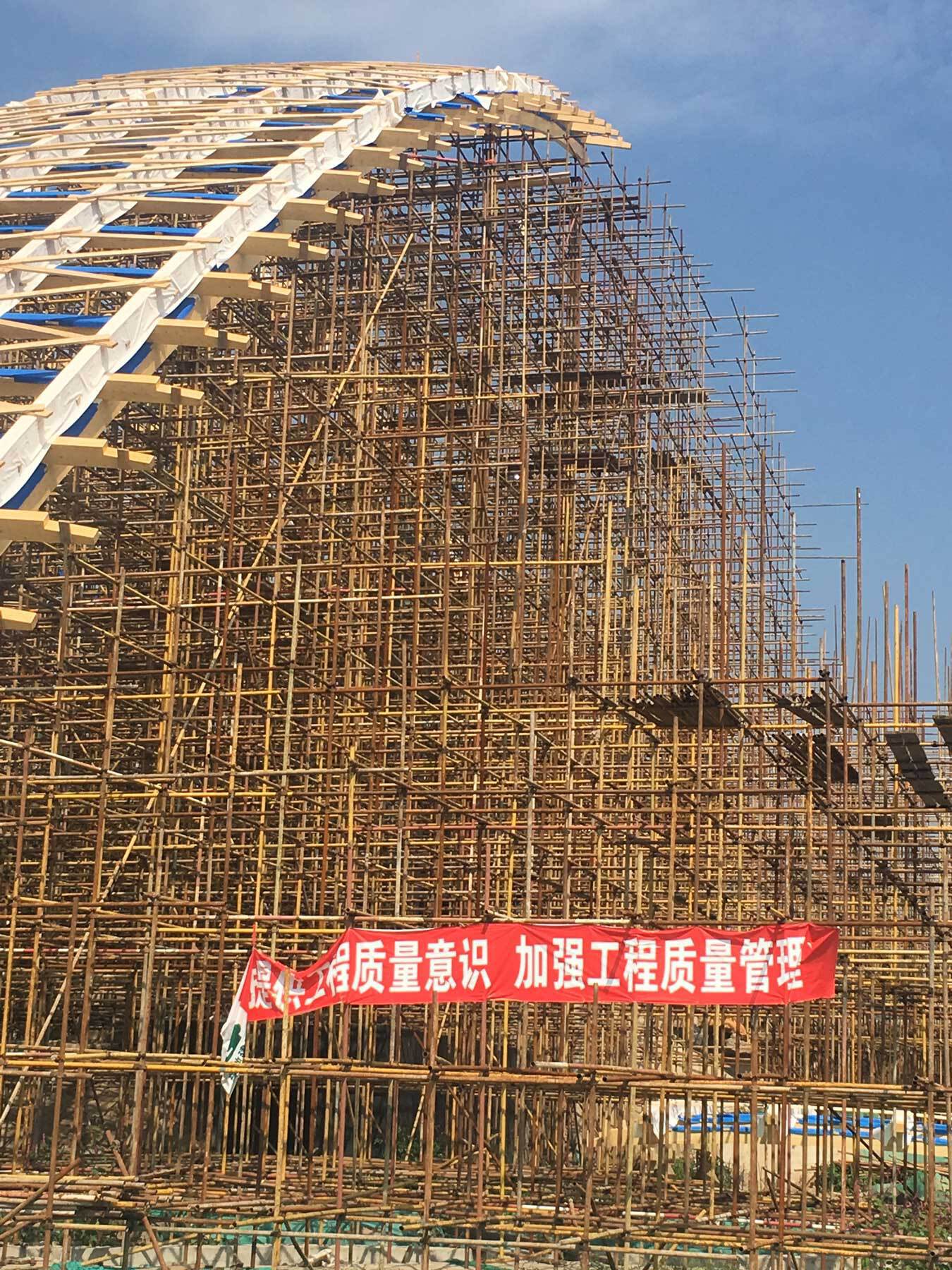
Fürstenwald
Austria
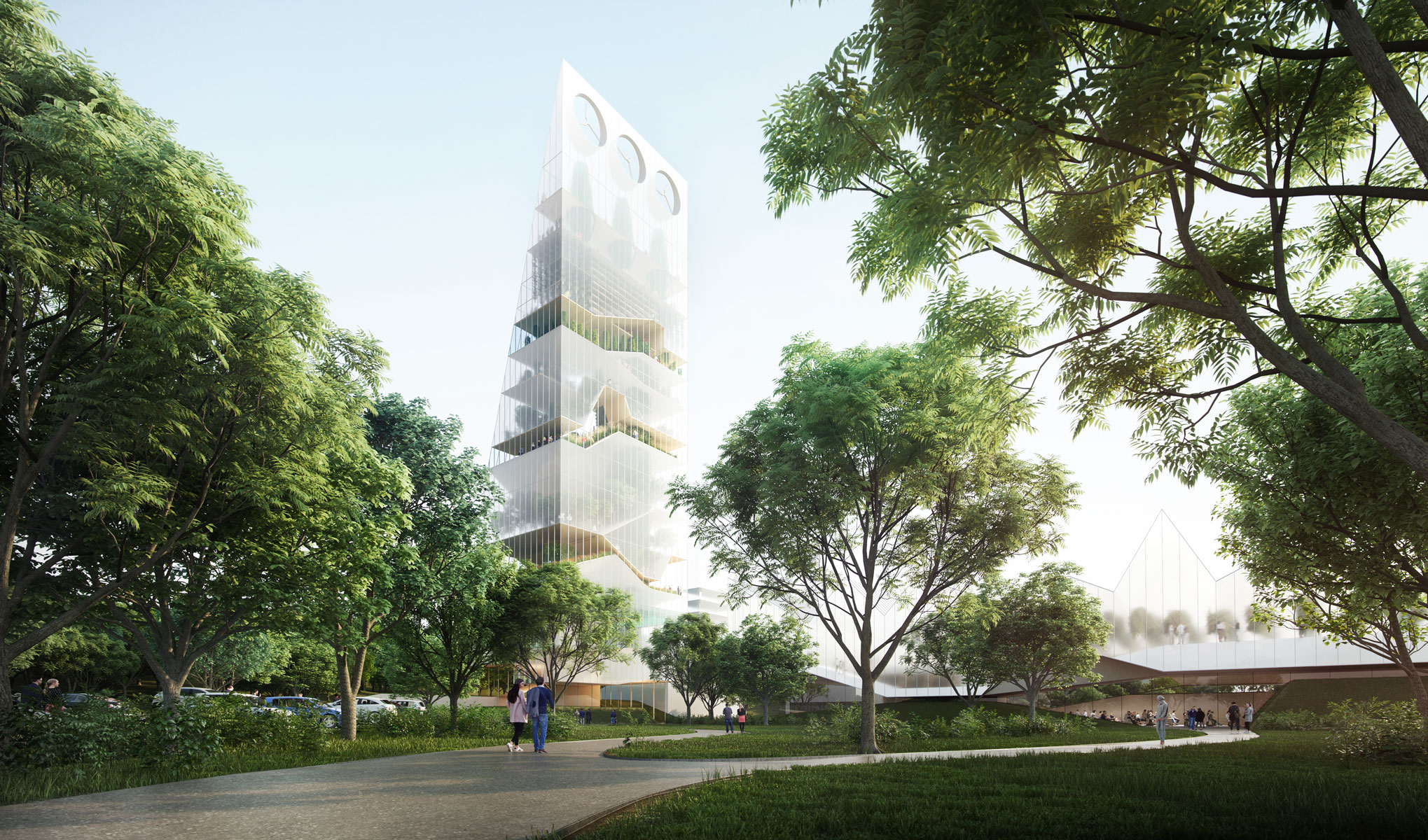

100% Self Sufficient
due to Circular
Geothermal Energy Generation
Fürstenwald
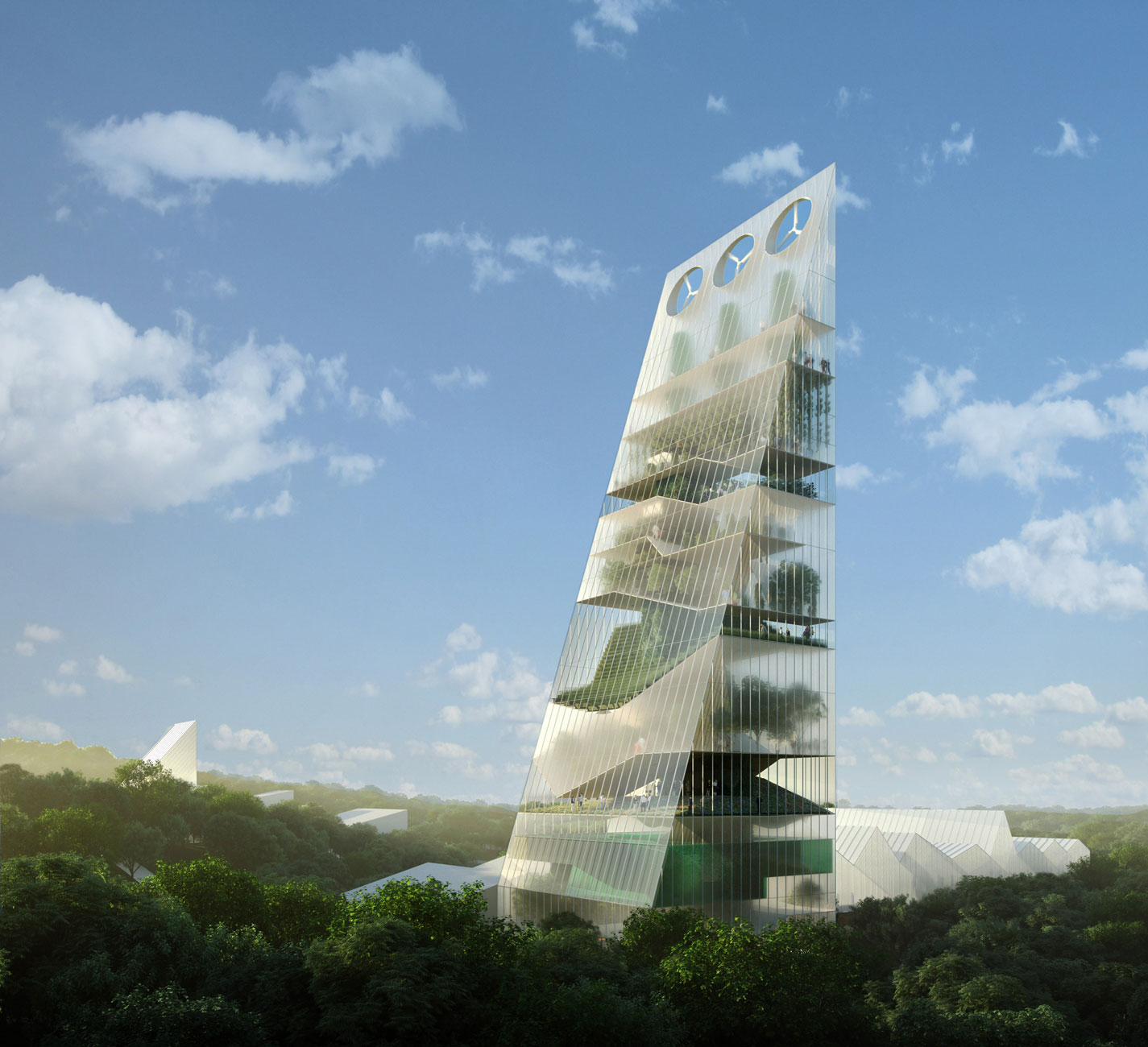
The final example is also still under development but it offers the clearest demonstration of the ecological paradigm change that is currently taking place. DMAA was invited to develop a concept for the reuse of the site of a former brickworks, which is adjacent to an area of woodland not far from the centre of Fürstenfeld.
The spatial programme envisages a range of uses related to the subject of “The Agriculture of the Future”. The elements that are to be developed include demonstration glasshouses, a market place, a congress centre and a training facility for the next generation of agricultural and forestry experts.
However, alongside the concrete formal articulation of the individual volumes, the project also focusses on an urban planning approach that can be described as ‘the green urban district’.
DMAA has chosen to reject the classic “European grid”, in favour of the decentralised organisation of the buildings in clusters, combined with a largely car-free mobility concept, in which nature becomes the central, communicating motif of the built intervention. The quality and scale of this new green space justifies the concentrated, high-rise development of a vertical farming facility, which is energy-autarkic due to the use of solar and wind energy and extracts the humidity required for watering the crops from the air.
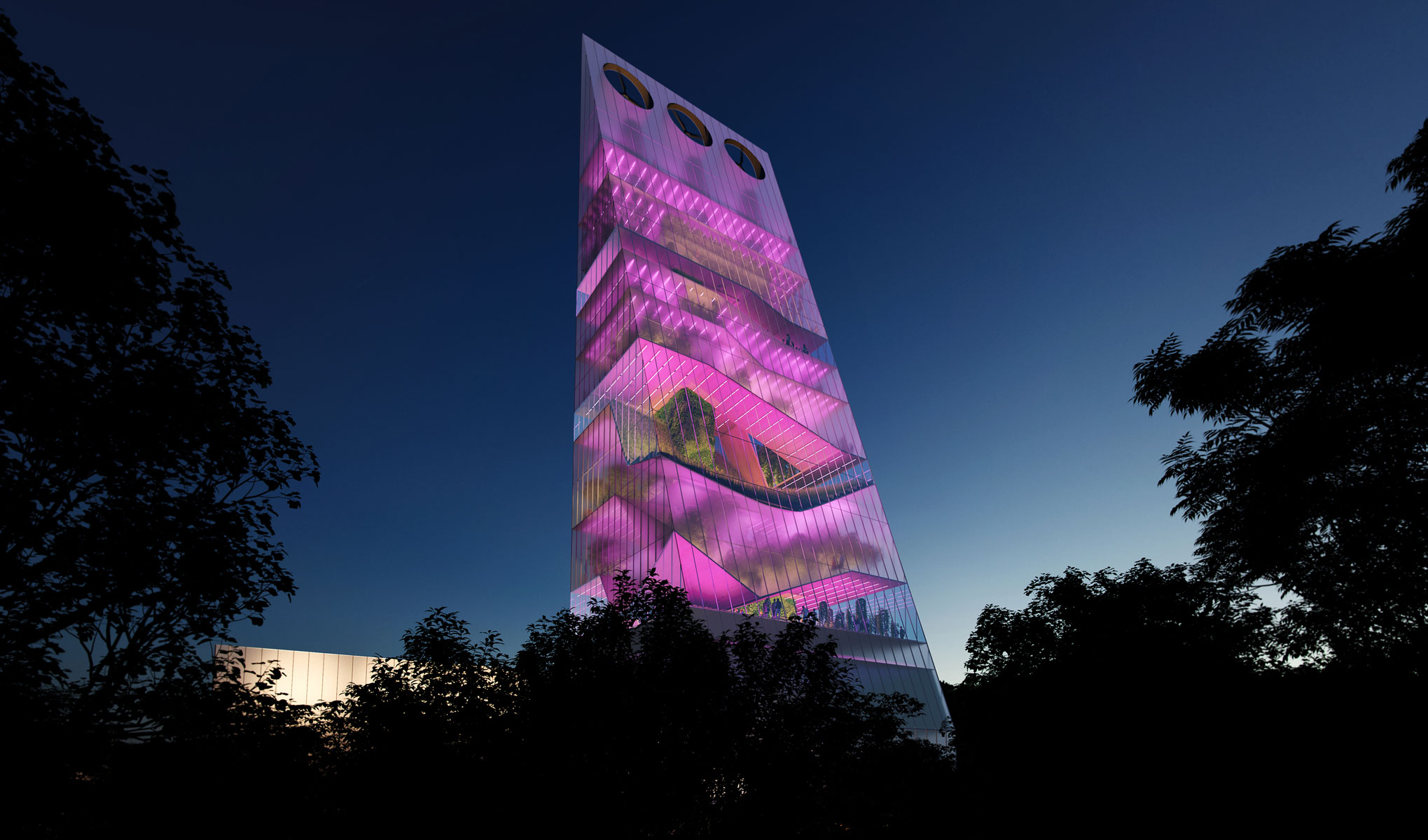
World Horticultural Exhibition
Plant Pavilion
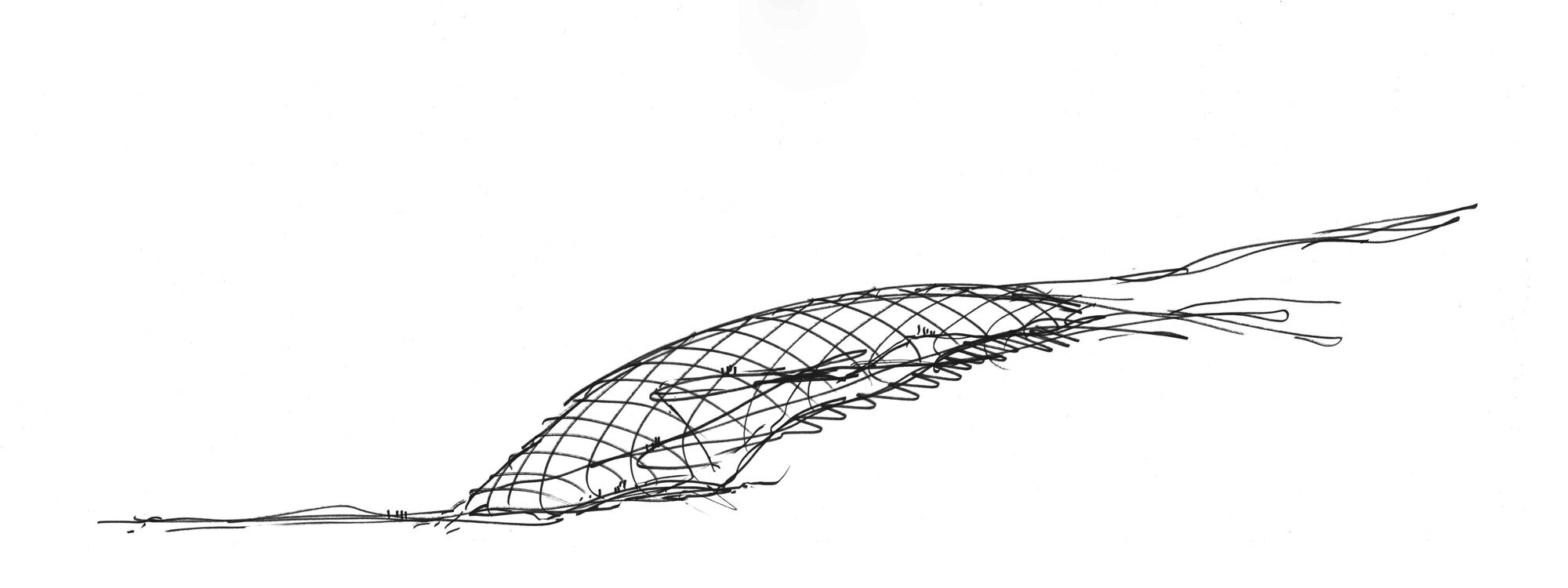
The design for the Plant Pavilion creates a lightweight natural membrane from the exterior natural landscape to the greenhouse interior providing desired heat and humidity for rare and tropical species. Inside the dome big bodies of water and rocks are used for thermal storage, waterfalls for controlling humidity, and south facing glass walls maximize solar exposure to consume as little of additional energy as possible.
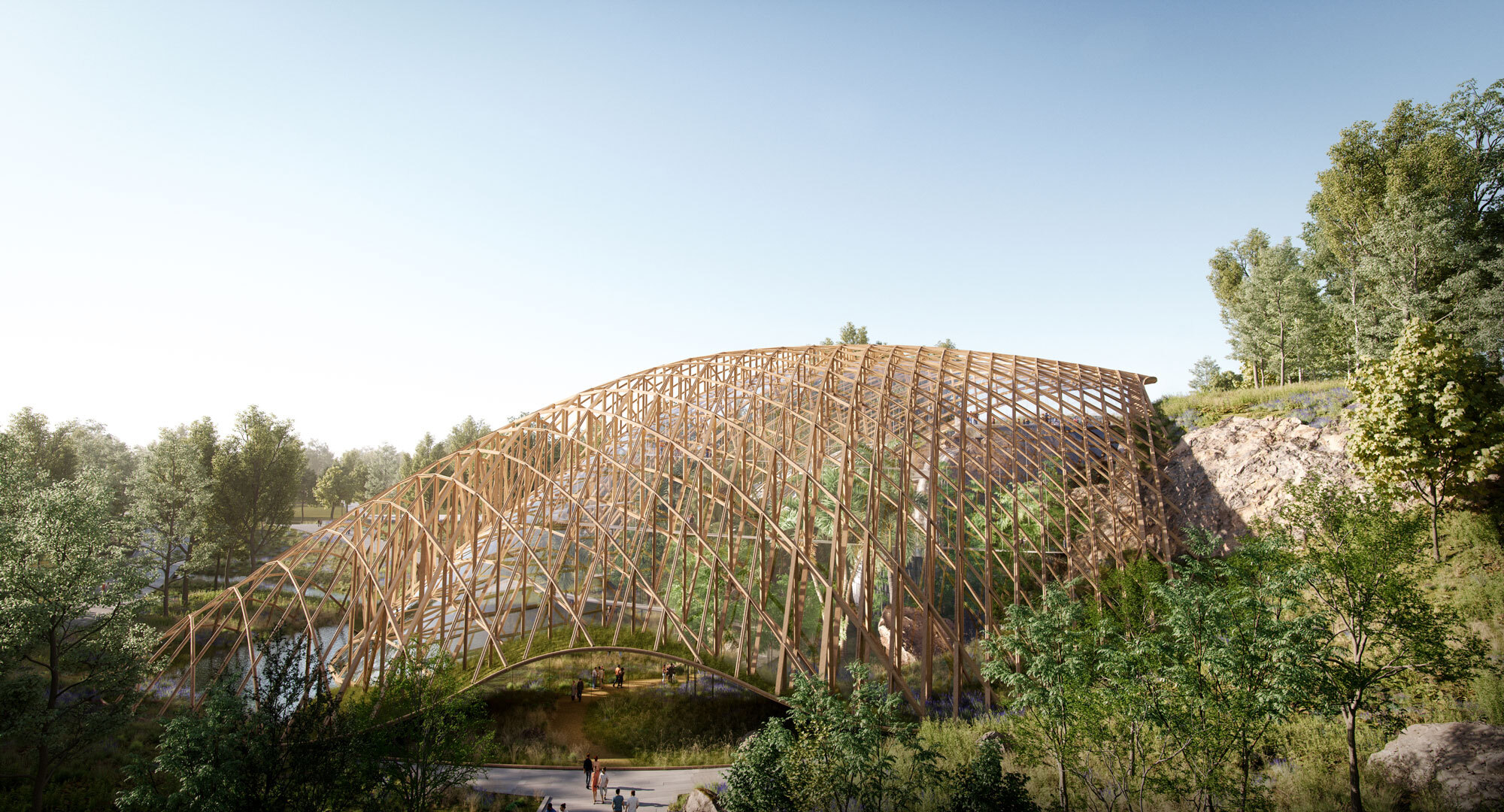
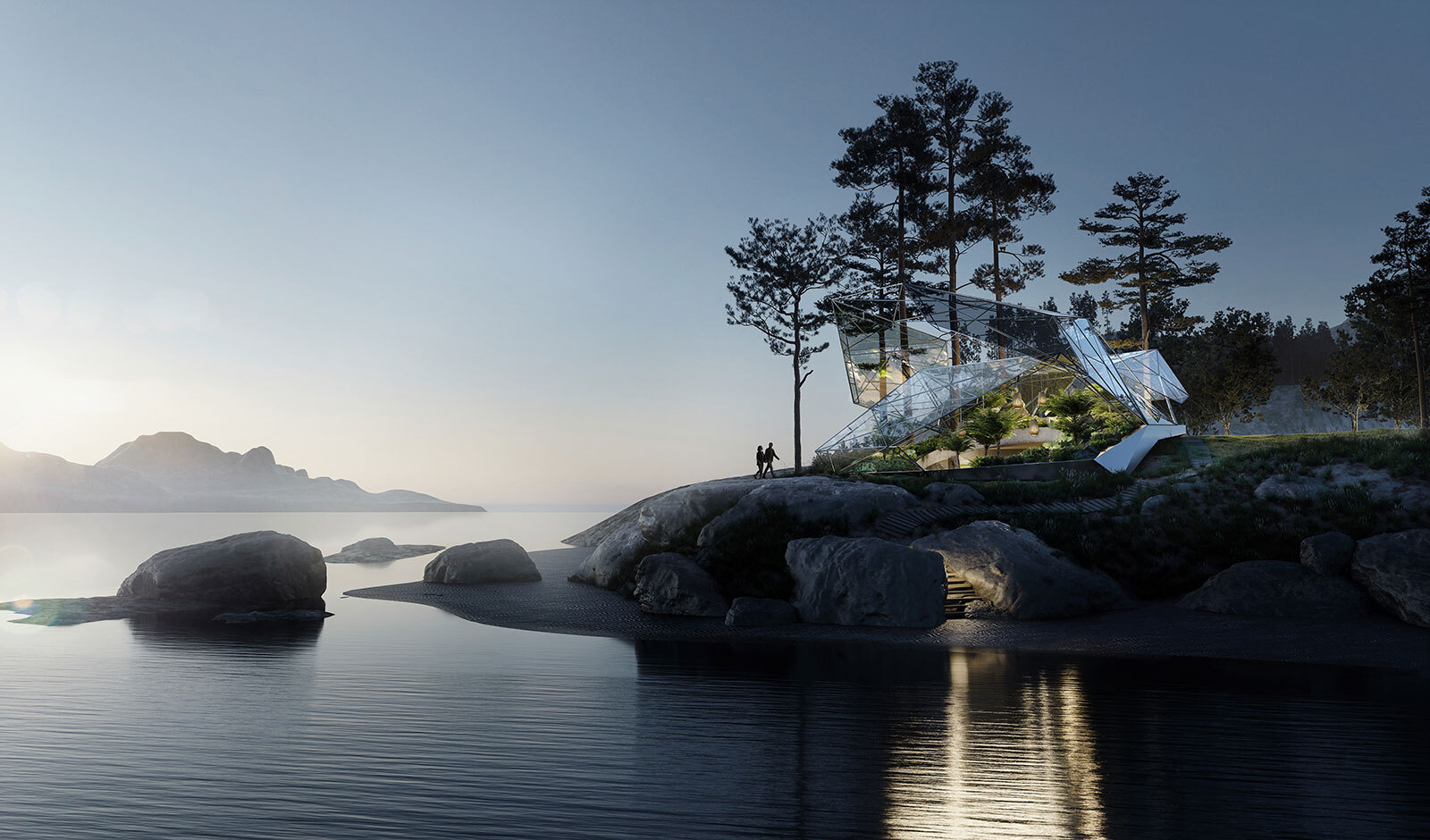
H.O.M.E House 2021

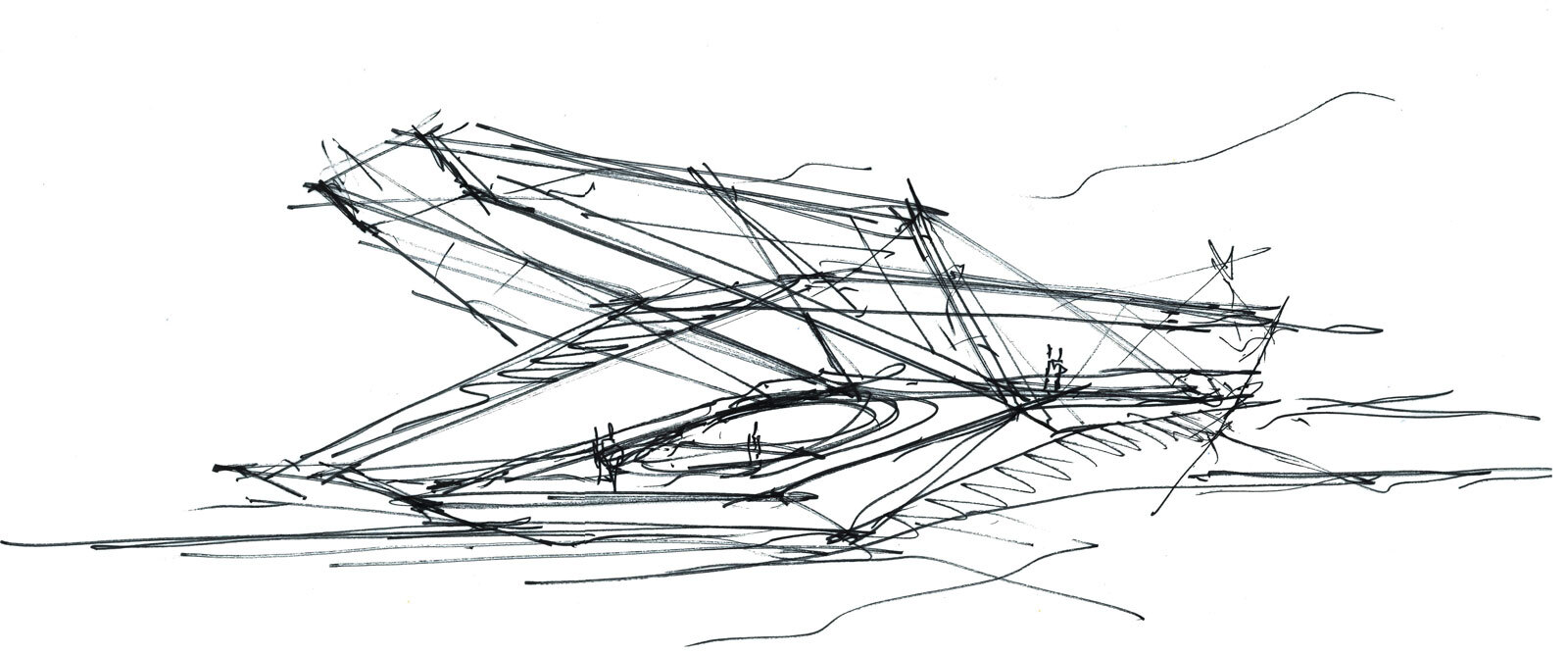
The house sees itself as an organic component of the surrounding landscape, which is reflected in the interior and ‘roots’ the prototype in its locality. In contrast with the functional approach of the traditional winter garden, the domesticated nature below the expanded climatic envelope of the house is directly connected with the massive, covered part of the living space and can be used all year round without any extra heating or cooling. The solution, which is based on the historical example of the farmhouse, combines low overall energy demand with user-oriented temperatures and a natural spatial climate.
The approach to the house, which is cut into the landscape, shapes the pedestrian access and leads visitors straight into the central living area, from where stairs lead to lower-lying bedroom, bathroom and ancillary spaces. This central living space opens generously onto an intermediate area within the transparent membrane roof construction, which sits upon a massive and topographically differentiated base and contains a pool, a further bedroom and bathroom area, and living spaces. These zones can be accessed via two stairs that form part of the house’s own natural landscape. The boundary between inside and out, which, throughout the history of architecture, has often played a clear and orchestrated role, becomes the hybrid zone of a flexibly usable environment, in which furniture, space and nature merge together in line with a broader understanding of the interior and contribute to a highly dynamic, complex residential atmosphere.
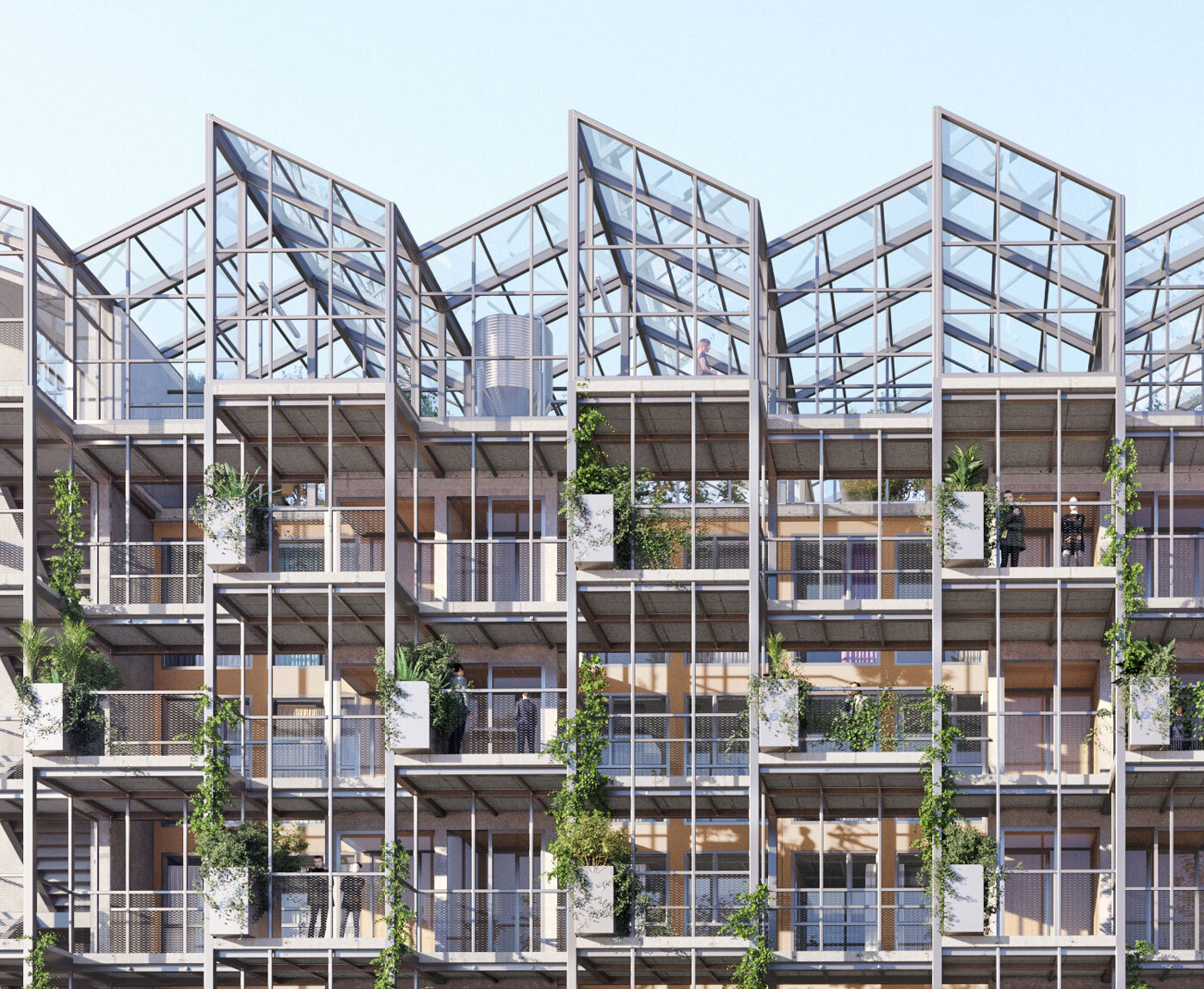
Residential Greenhouse Bremen
Germany
The former Kellogg's site on the Überseeinsel in Bremen is currently being transformed into a completely new urban district. New quarters based on a combination of working, living, learning, leisure and green space are being created on the banks of the Weser.
The Neu-Stephani quarter is not only notable for its waterfront location, but will also be home to a range of residential typologies and companies with educational facilities as well as various open spaces. It is also the site of a very special housing project with a sophisticated energy concept: a residential greenhouse.
The building is divided into three principal components: a timber residential block, the superimposed greenhouse and the connecting access pergola.
The residential building is executed as a fully prefabricated, modular timber structure that is merely assembled on site. The residential units include standard modules of around 42m² (2 rooms) and 54 m² (3 rooms), studio apartments measuring 30m² and optimized family apartments with 85 m² (3 rooms plus office area). Depending upon how the modules are combined, the building can contain between 30 and 54 residential units.
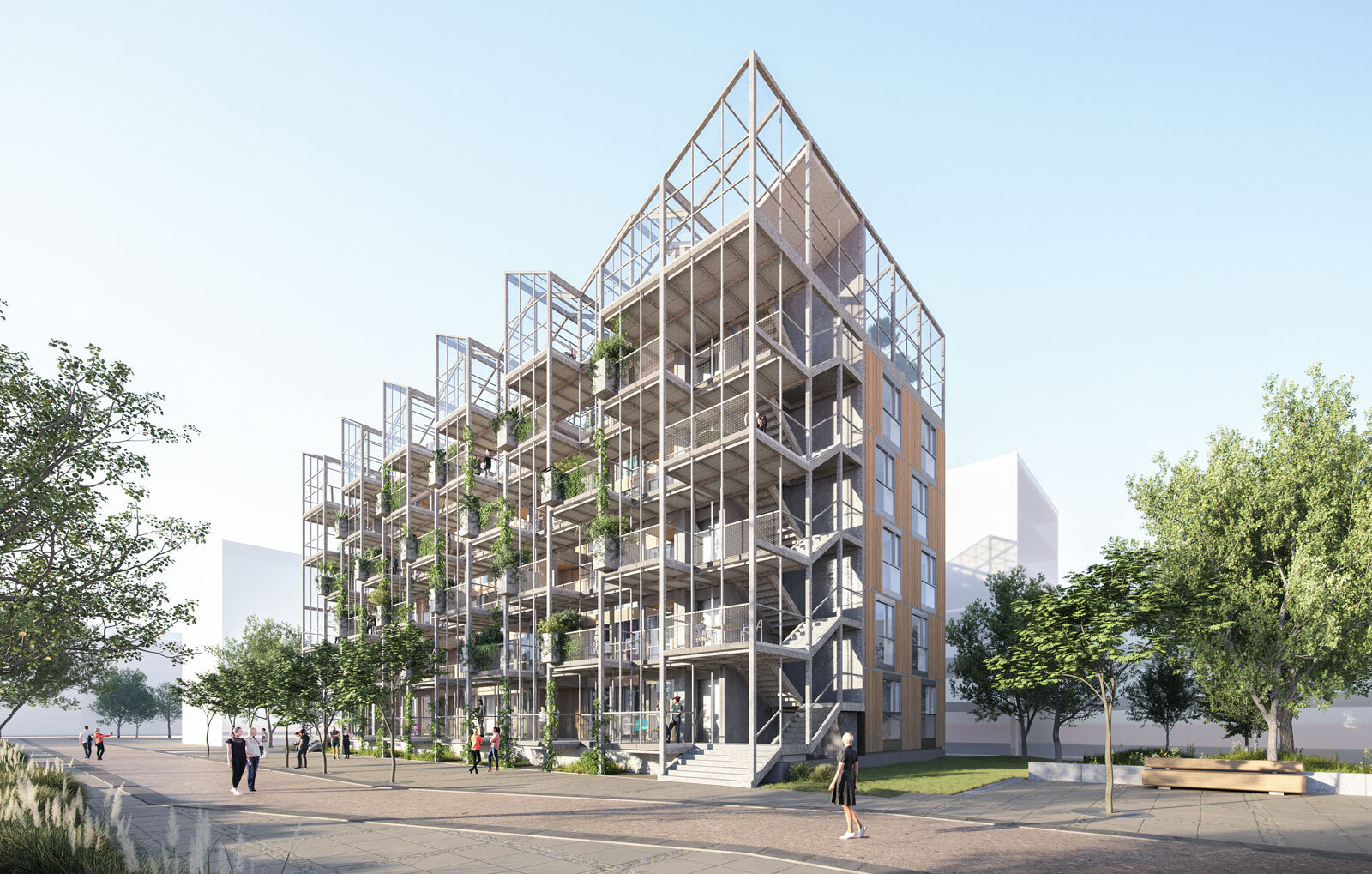
The building is divided into three principal components:
a timber residential block, the superimposed greenhouse and the connecting access pergola
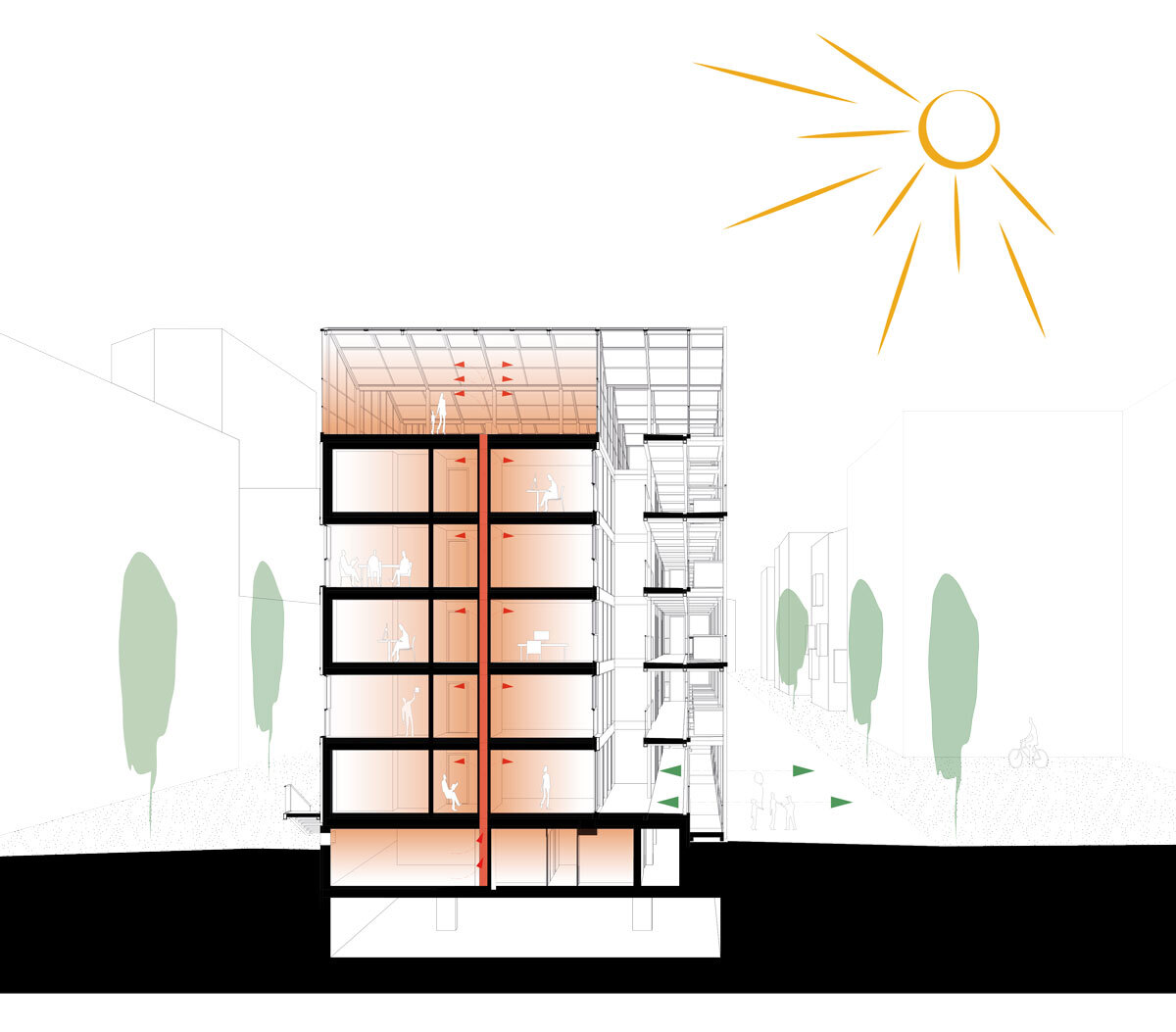
energy concept
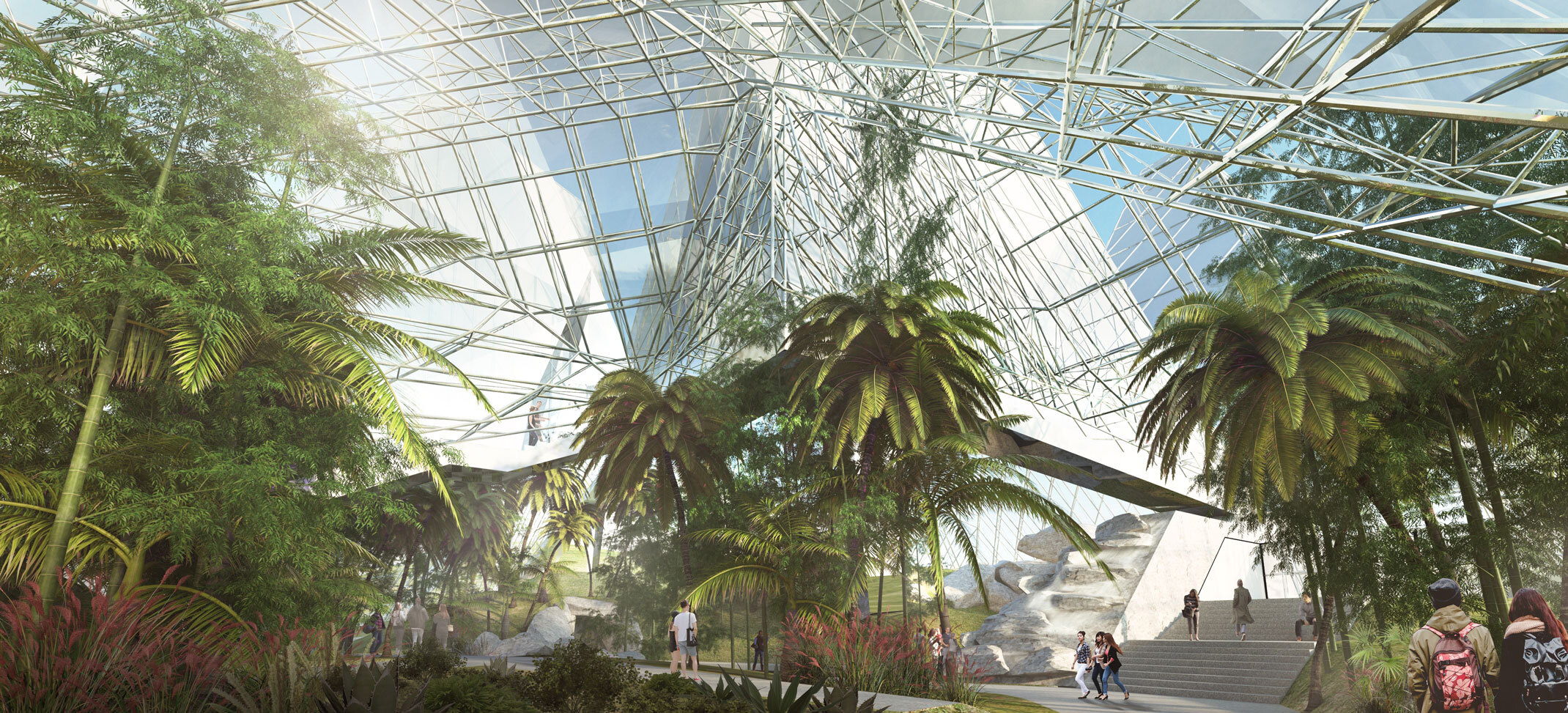
Greenhouse Ganzhou
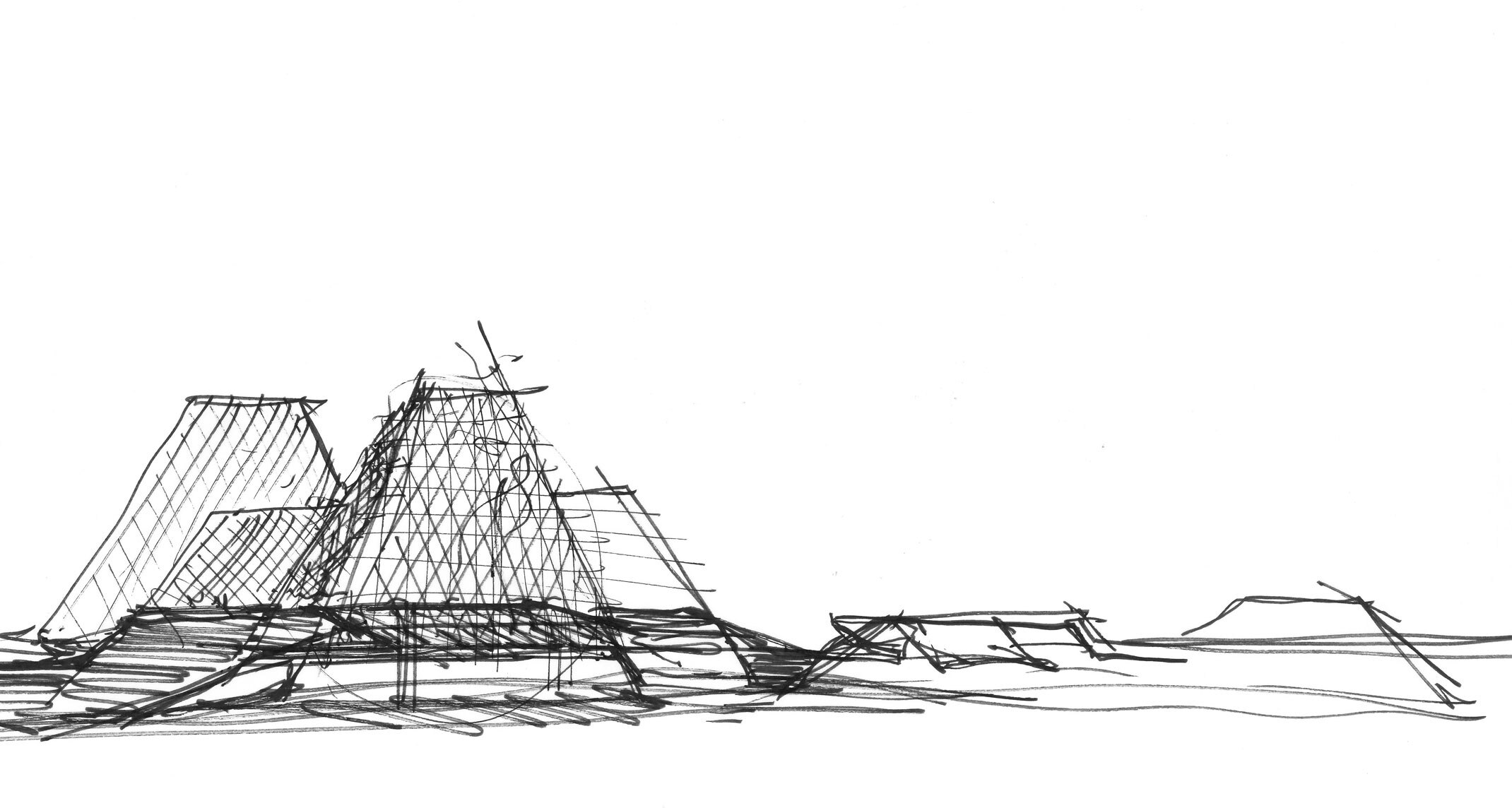
Concept sketch
It's significant crystal shape reinterprets the surrounding landscape and merges as a symbolic form of nature with the tropical vegetation it contains, both being precious therefore worth protecting.
Greenhouse Ganzhou
China
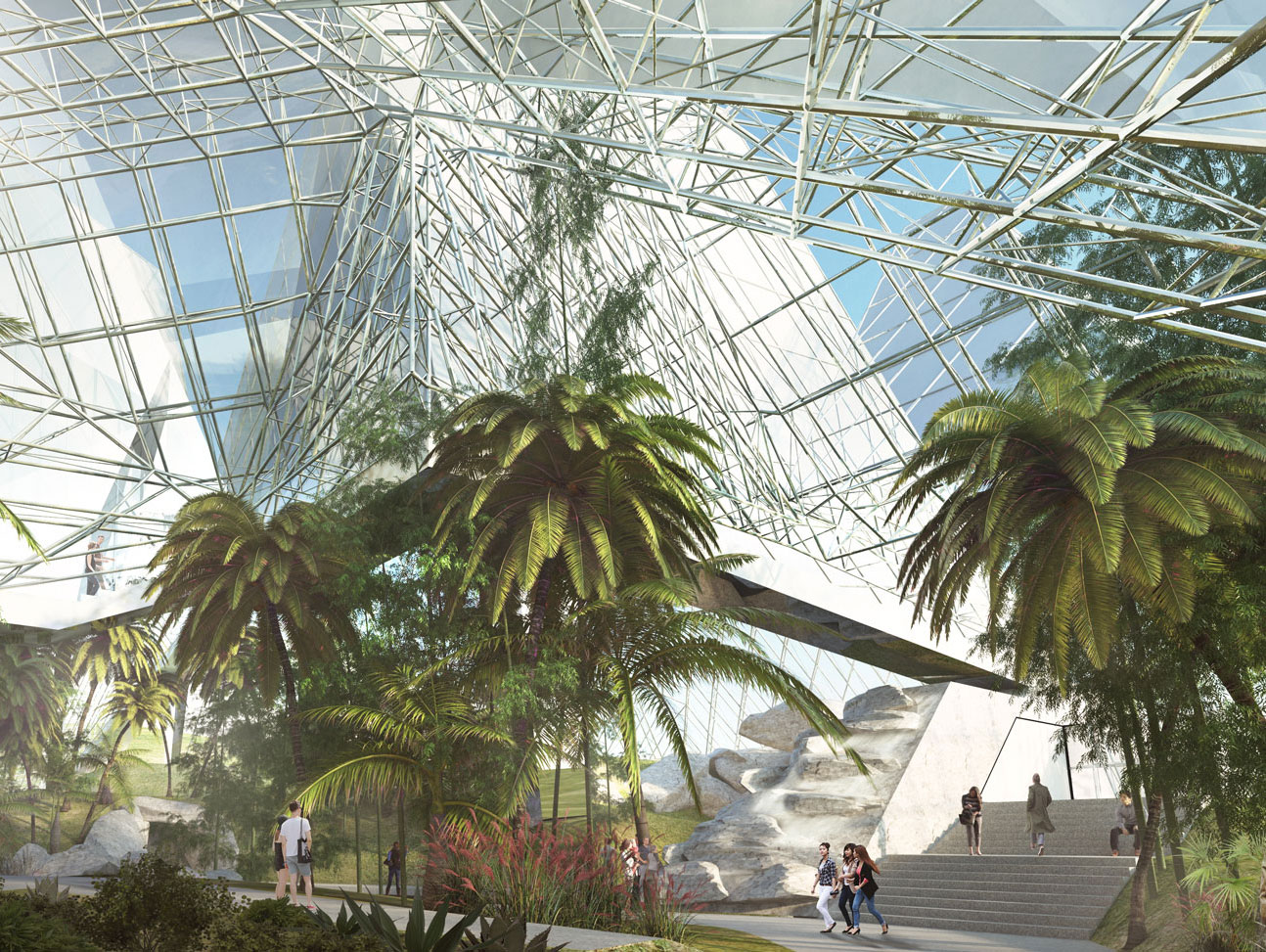
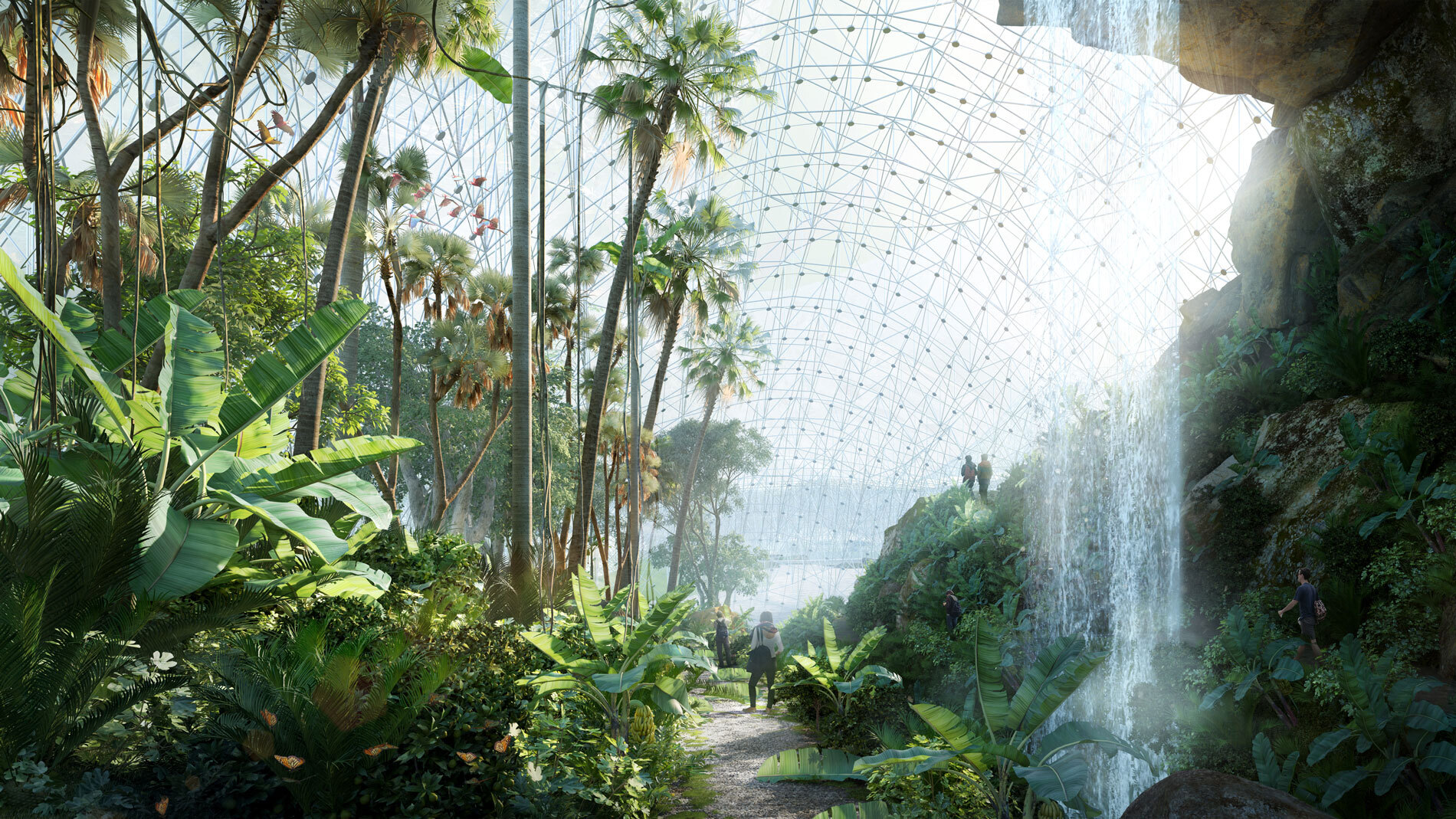

The Magic Cloud
Bringing nature to the cities is the main objective, thus taking an important step towards promoting new synergies and a new lifestyle.
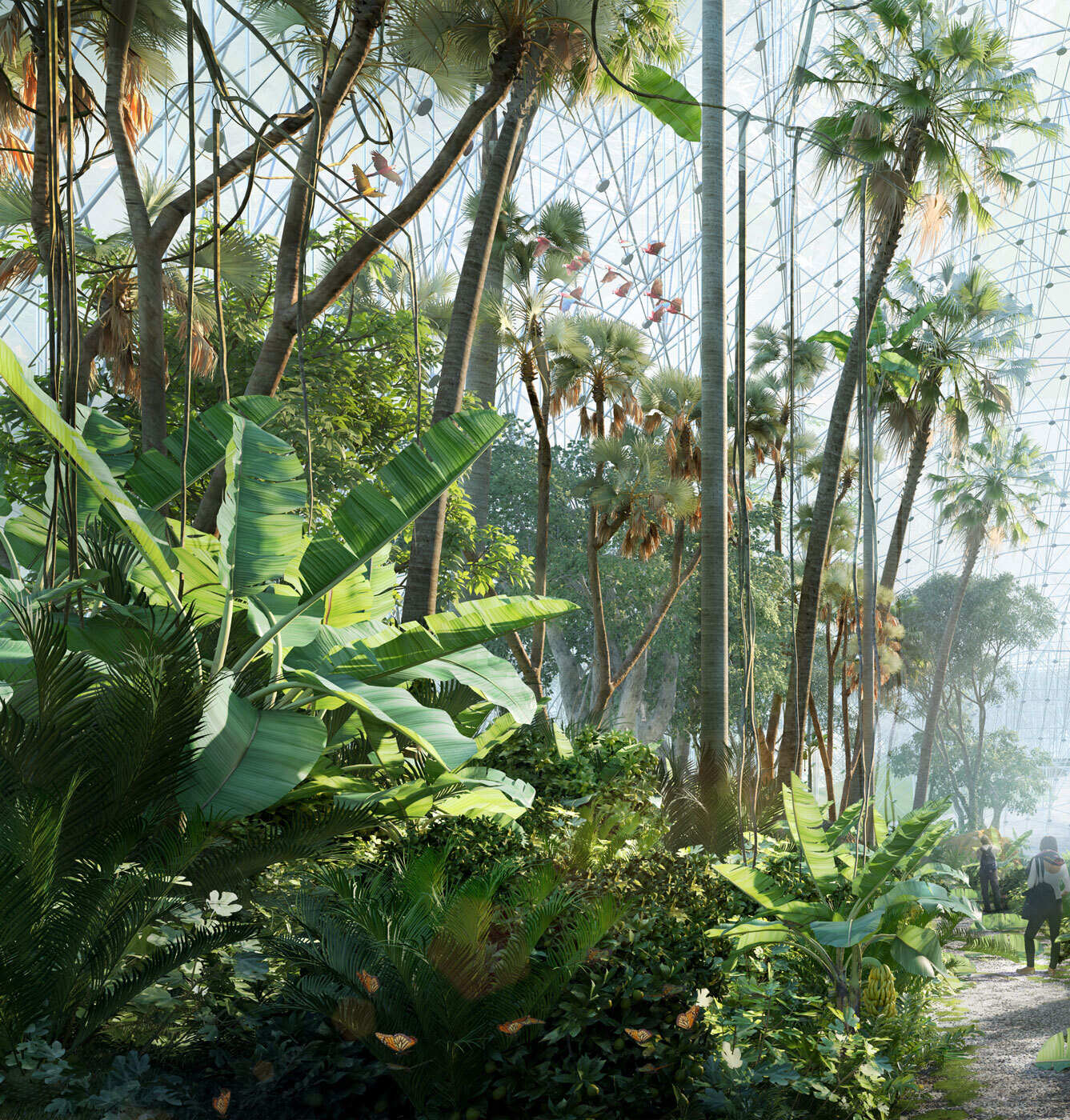

Scala Matta Modellbau Studio
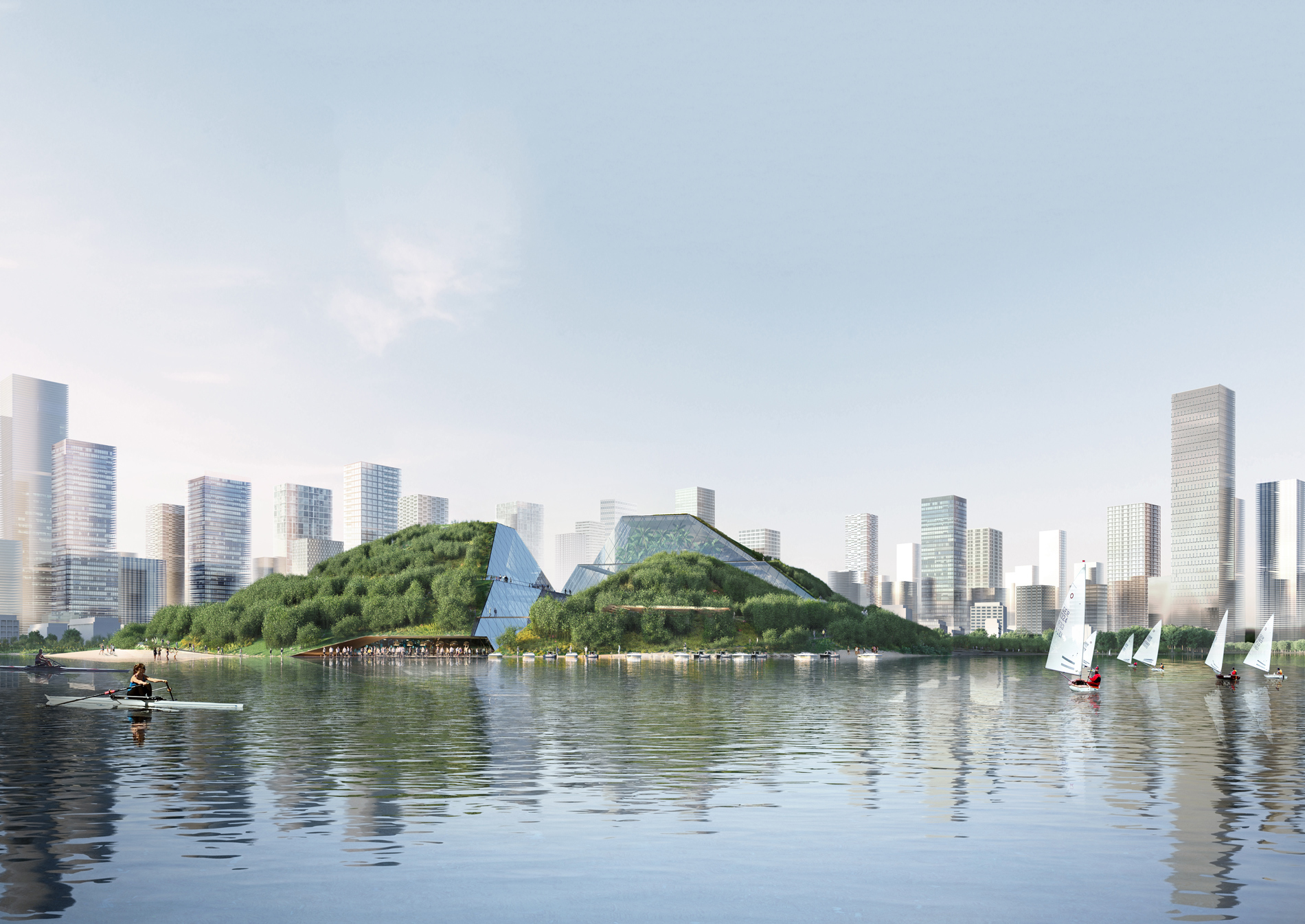
Foshan Paradise Pavilion
These are grouped into 4 main themes: Tropical Adventure, Nature and Technic, Future of Nutrition and Sensorial Hall (Flower Pavilion).The project attempts to assume environmental responsibility and a self-efficiency resource throughout its building cycle. The earth removed from the site to create the lake, can be directly transported and used to shape the mountain, as it serves as a cooling shell that sets boundary from the external heat to the interior spaces. These are carved out from the main geometry, allowing to control and reduce the amount of sunlight that heats the rooms inside, as a reaction to the humid and tropical climate.
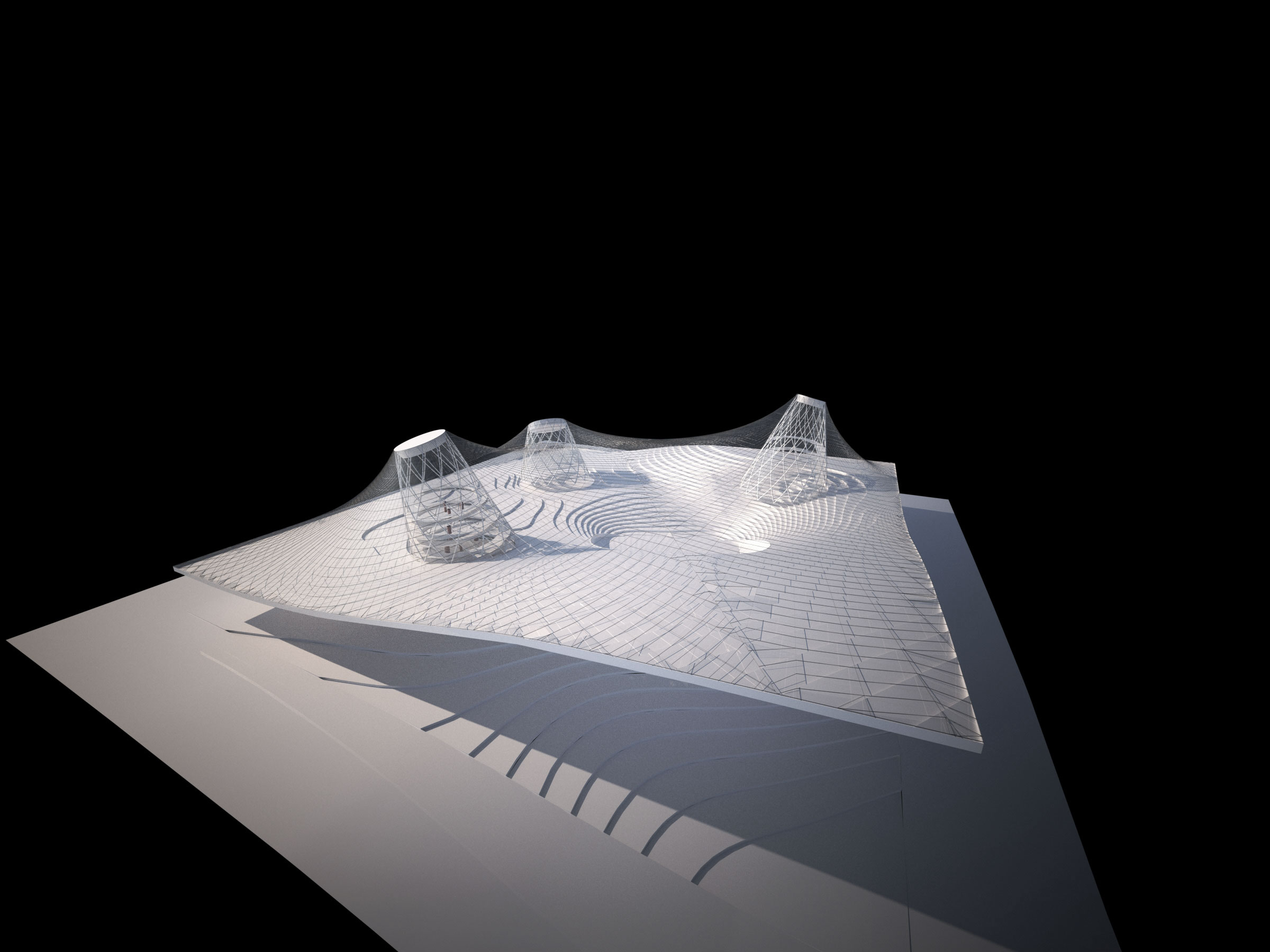
Shanghai Greenhouse
