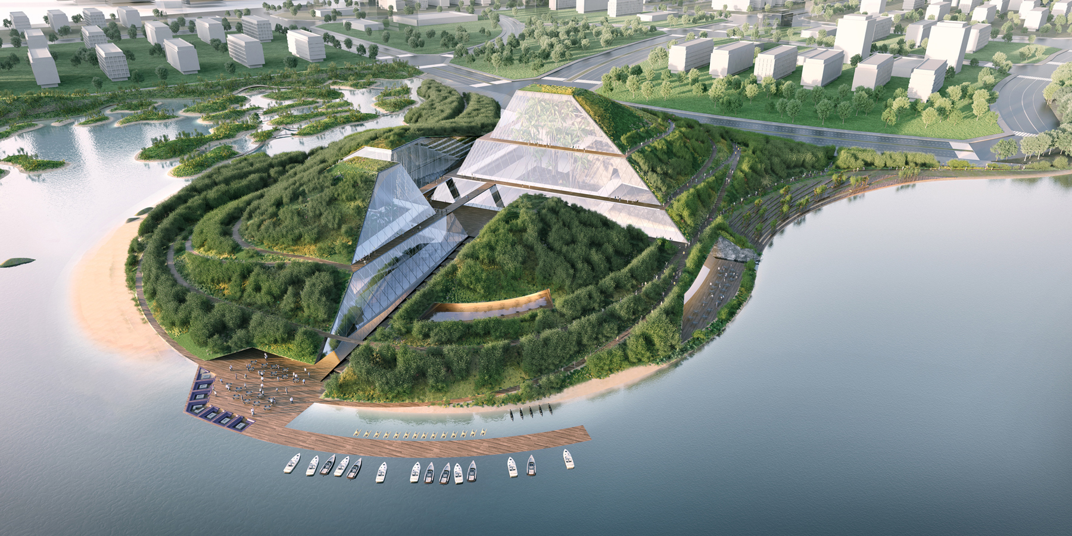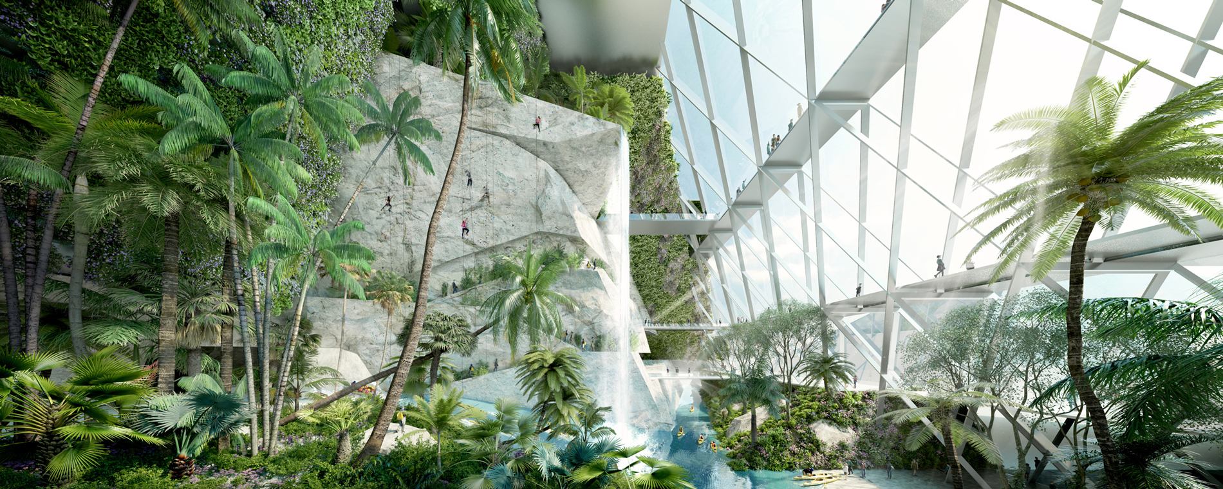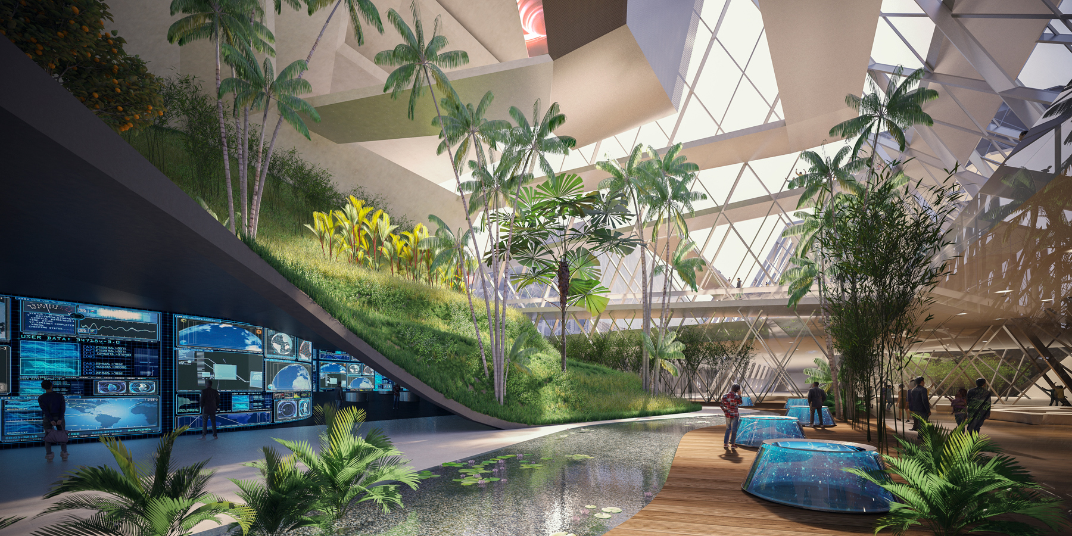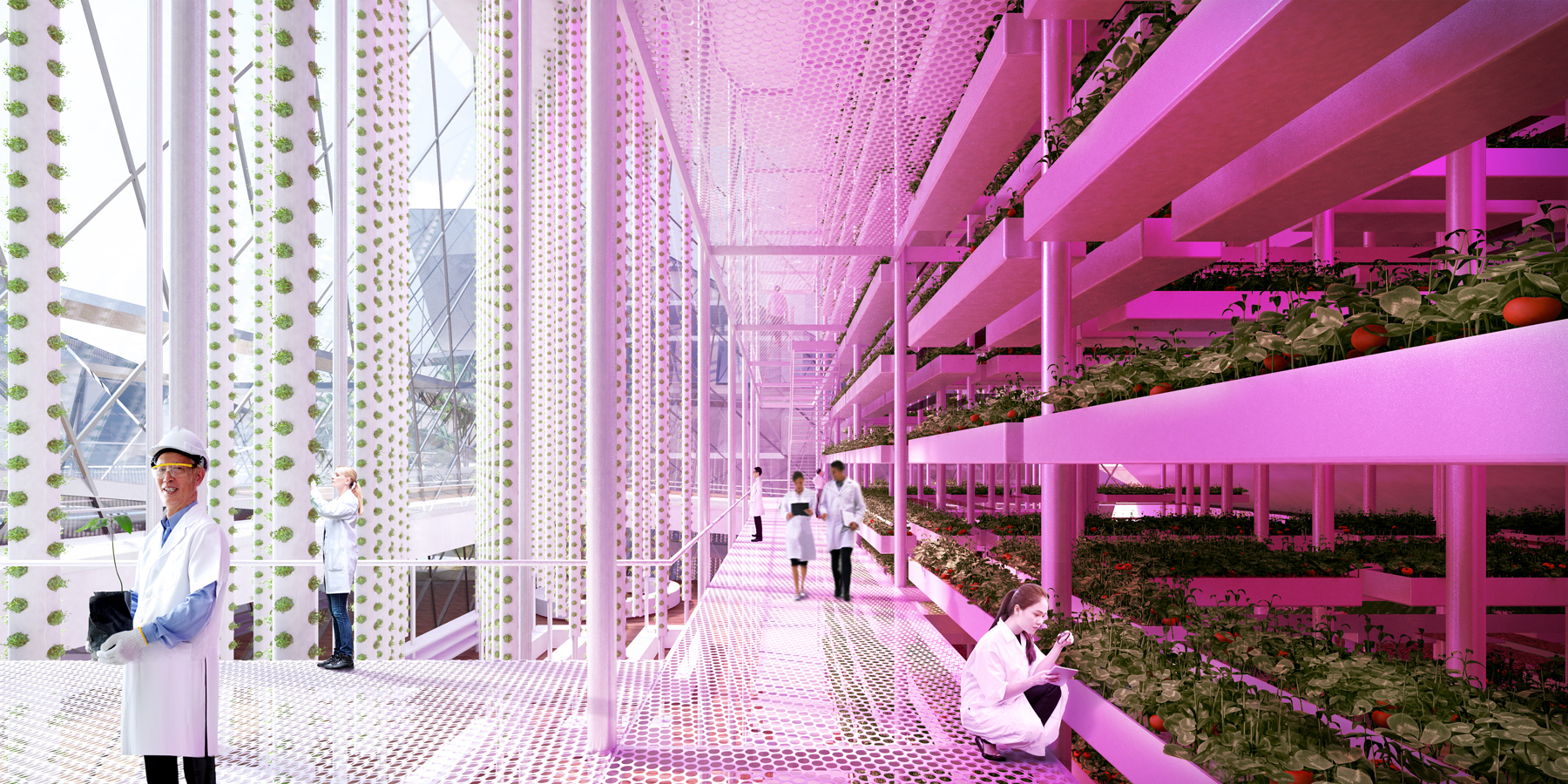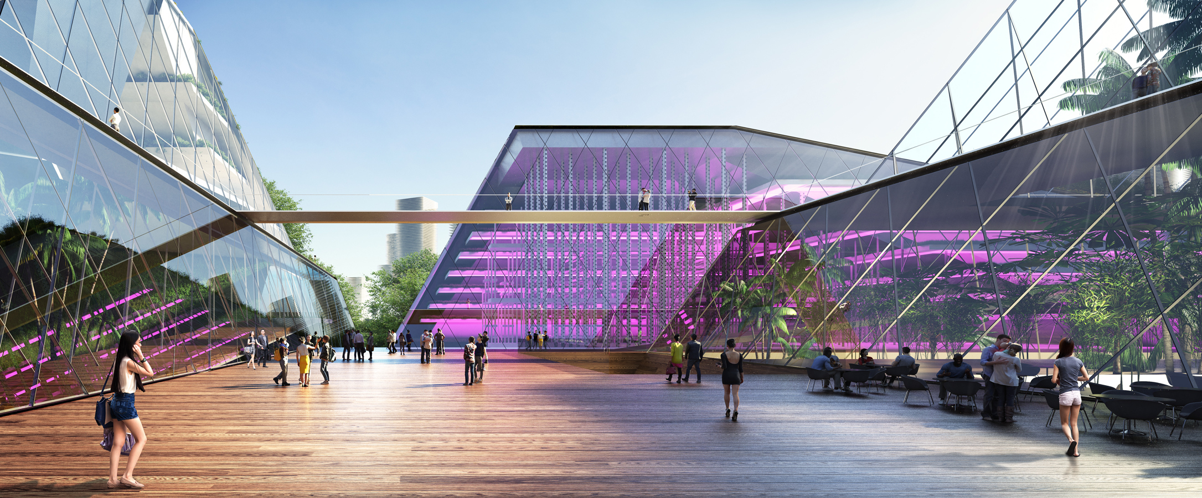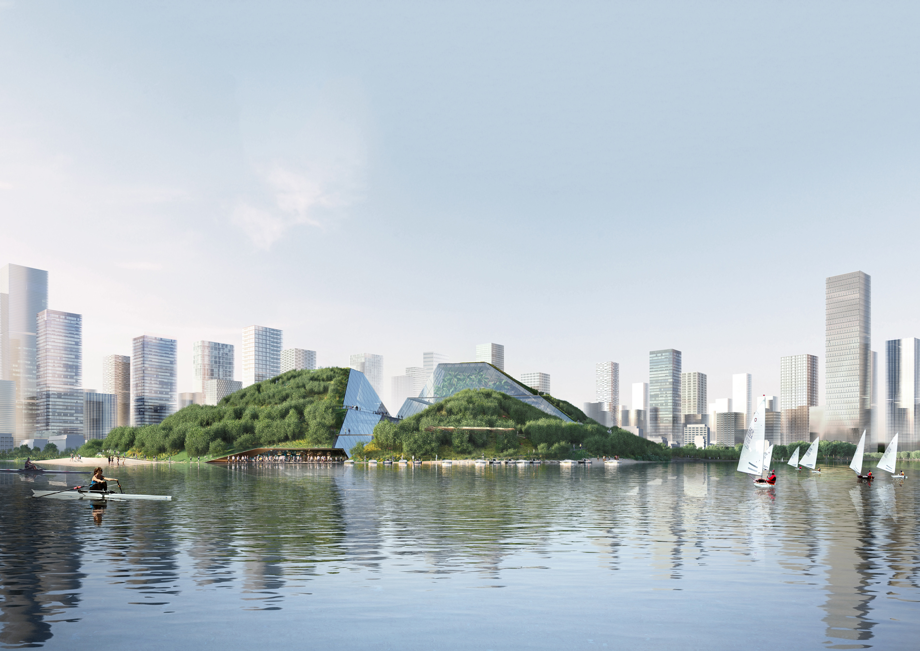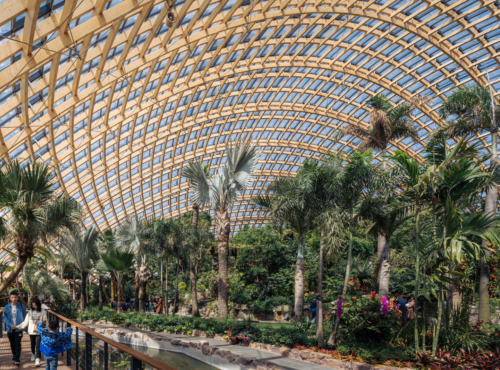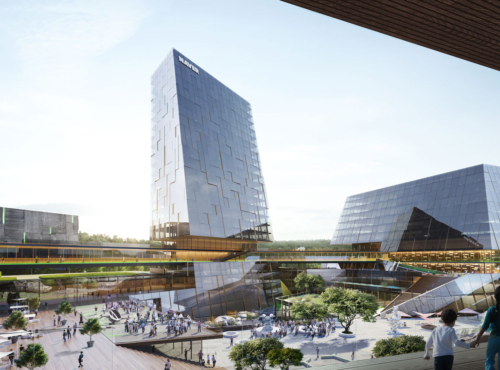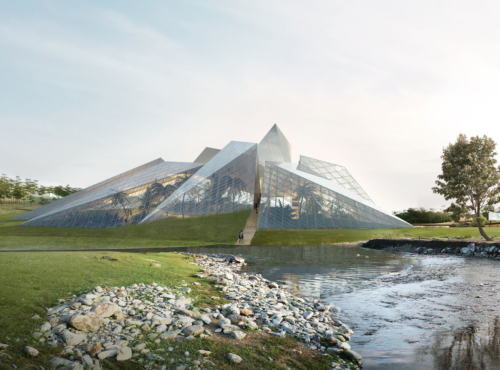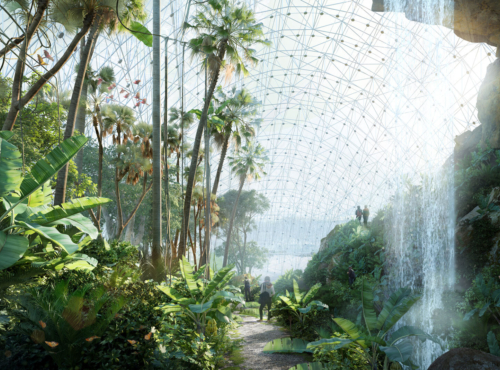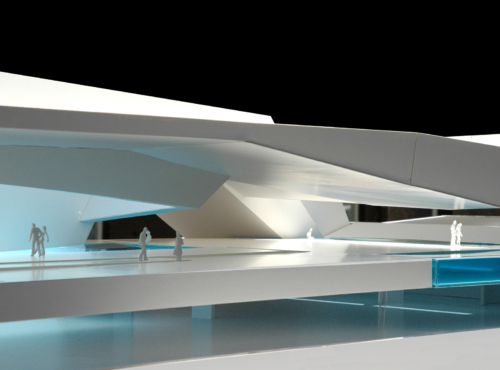China
- Cultural
- Greenhouse
- Landscape Design
- Sport
- Design Development
In a time where the world is facing severe threats by the climate change, planners and governments need to rethink how cities are being shaped and which impact they can have on the environment and urban health.Reducing the number of gas fueled vehicles and spreading green areas through our cities is a realistic step our society must embrace.
The Foshan Paradise Mountain pursues these idealisms and pretends to envision the hills of the city’s surrounding into the middle of the urban network. As a green lung, that seeks to replenish the air with oxygen, the new area intends to incorporate a series of activities and performances. Sports, adventure, culture, leisure, science, and education are combined in both indoor and outdoor facilities that together form a new type of contemporary symbol for the city: a green and natural landmark – a refreshing and exciting stage for people to interact, experience and learn in contact with nature.
The mountain’s geometry is designed to provide shadow during long periods of the day, allowing for a more efficient energetic concept. Accordingly, the exterior appearance of the Foshan Paradise Mountain recreates a true natural and organic environment, where trees and vegetation grow in a controlled manner to provide shading and space for sports and leisure, at the same time as it allows people to discover the hidden and outstanding corners of the urban forest. On the other hand, the middle point of the mountain is cropped, like a sharp cut that reflects its crystalline inner body, as it provides functions inside.
These are grouped into 4 main themes: Tropical Adventure, Nature and Technic, Future of Nutrition and Sensorial Hall (Flower Pavilion).The project attempts to assume environmental responsibility and a self-efficiency resource throughout its building cycle. The earth removed from the site to create the lake, can be directly transported and used to shape the mountain, as it serves as a cooling shell that sets boundary from the external heat to the interior spaces. These are carved out from the main geometry, allowing to control and reduce the amount of sunlight that heats the rooms inside, as a reaction to the humid and tropical climate.
On top of the mountain, a natural park is placed, filled with thousands of bamboos trees that boom the whole area with fresh and renewed air, as it cleans the CO2 emissions. The bamboos produce normally 3 times more oxygen than other common trees
Address
Lecong, Foshan City
China
Start of planning
2018
Gross surface area
29.997,09 m²
4 Pavilions:
Tropical Adventure: 10.965,44 m²
Nature & Technic: 2.756,09 m²
Future of Nutrition: 3.712,39 m²
Sensorial Hall: 5.865,10 m²
Others (Shops, Restaurants, Circulation): 6.698,07 m²
Site area
82.083 m²
Height
50 m (highest peak)
Project Manager
Diogo Teixeira
Project team
Toms Kampars, Toni Nachev, Tom Peter-Hindelang, Serra Pakalin, Yuchen Yao
