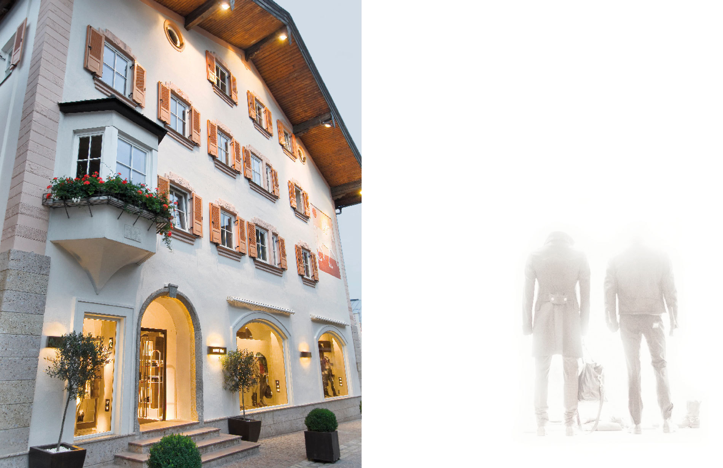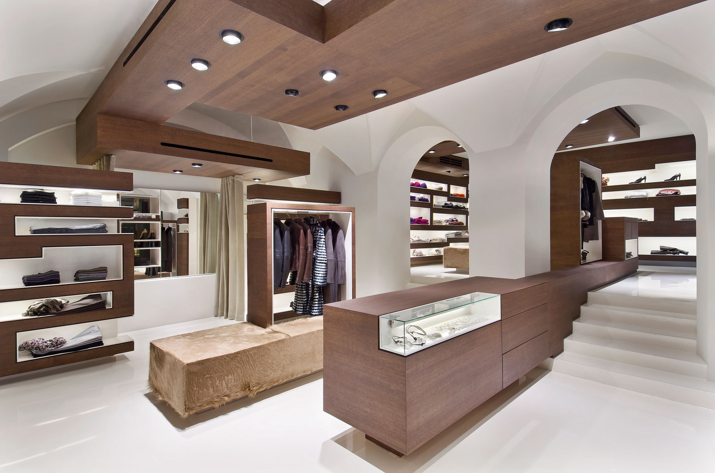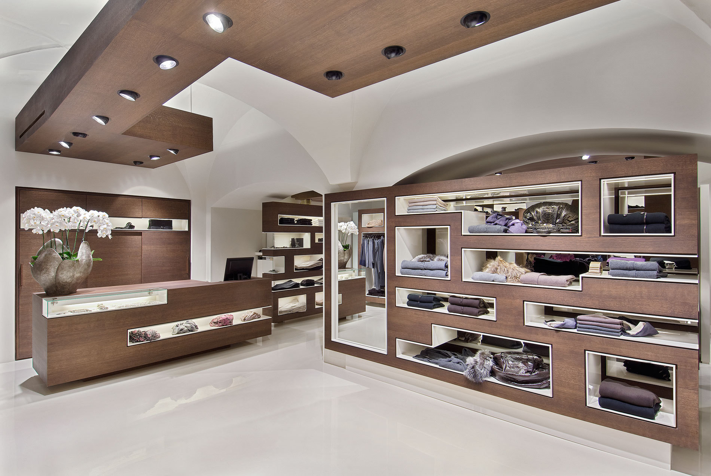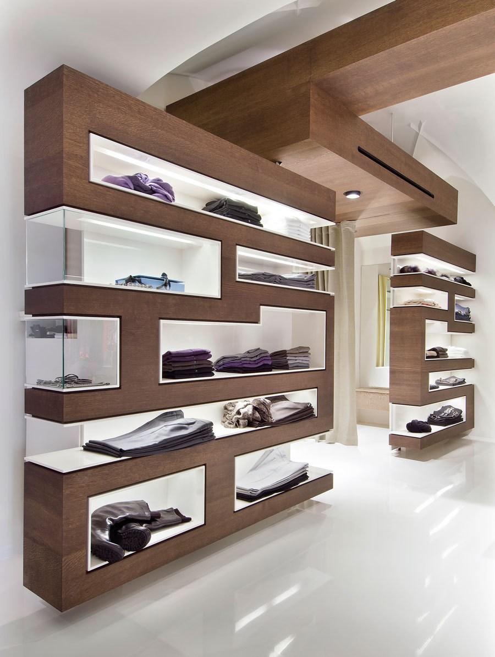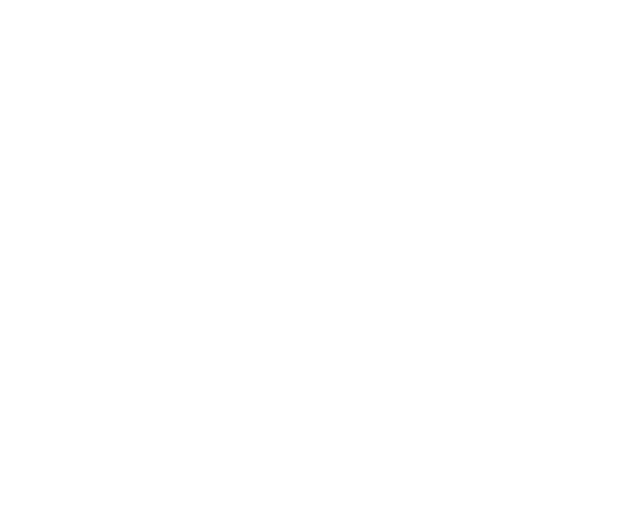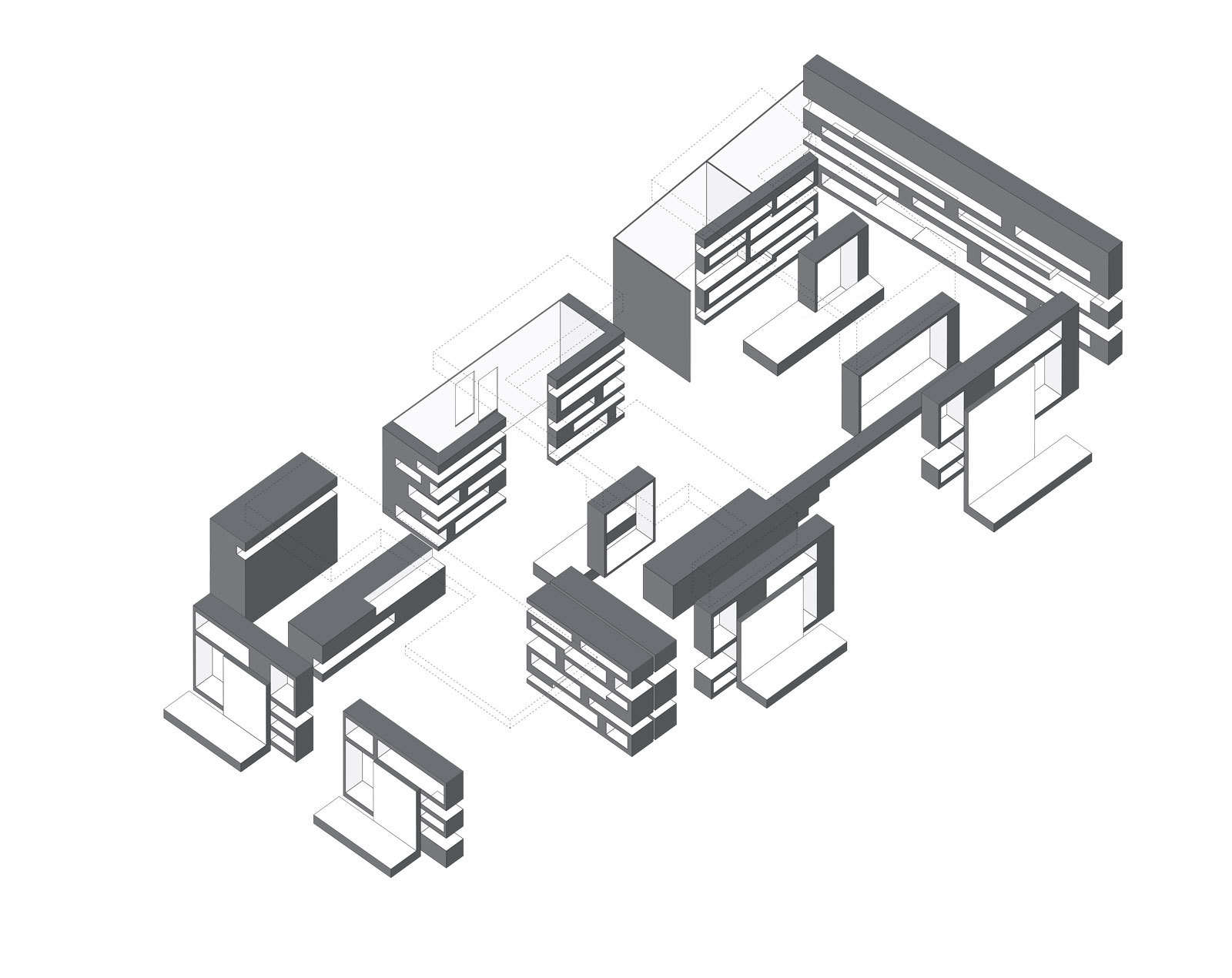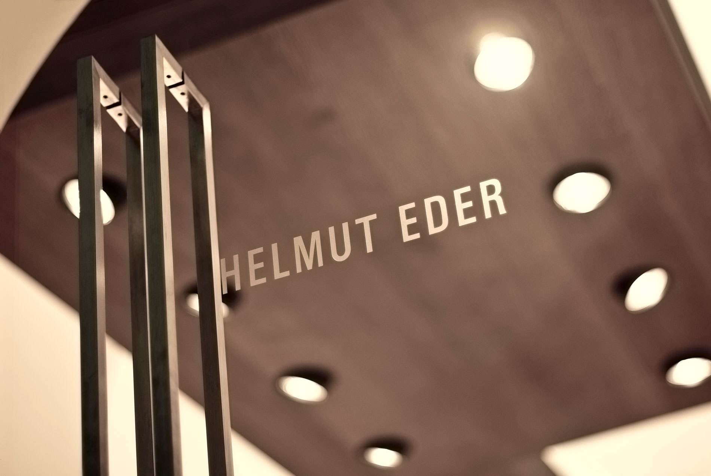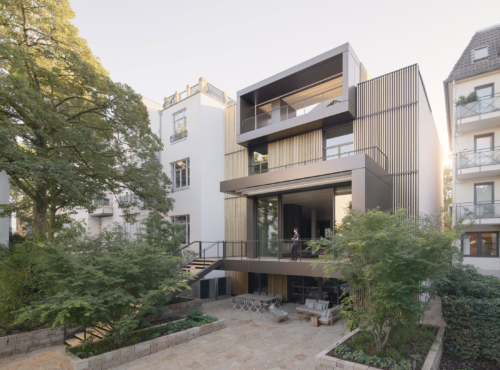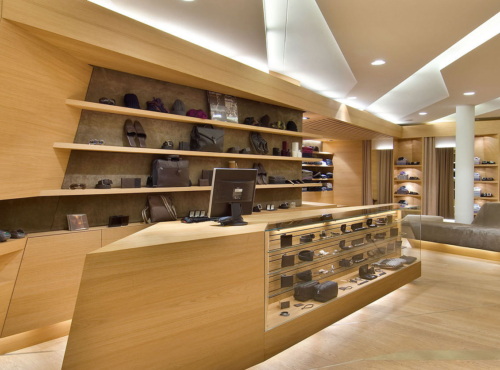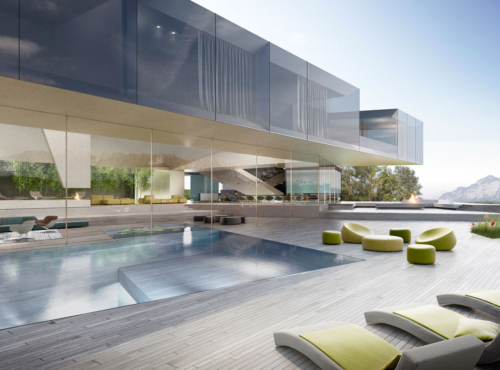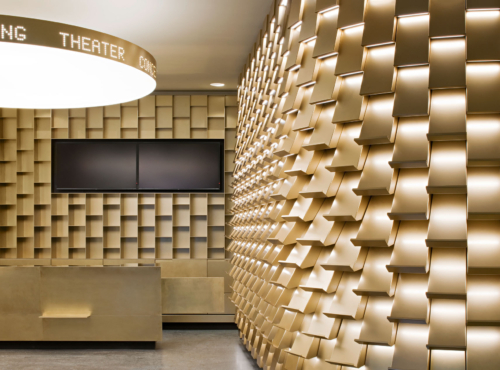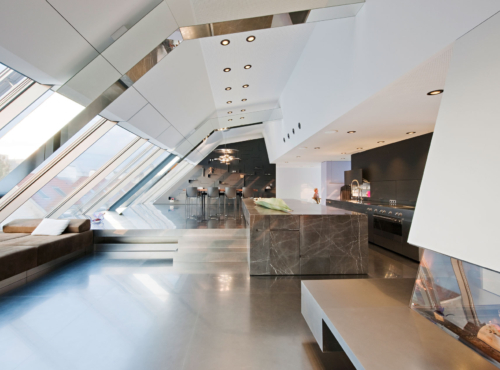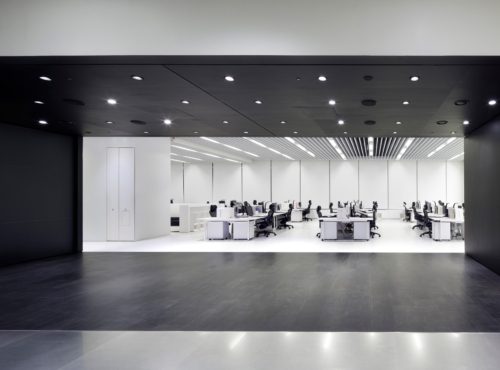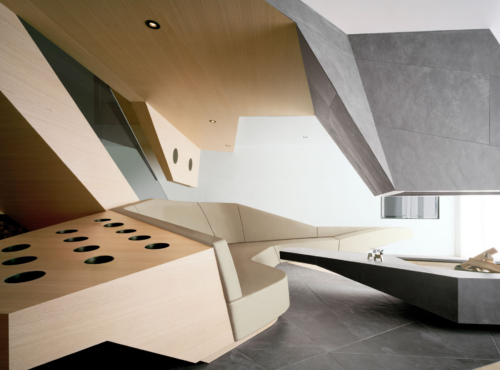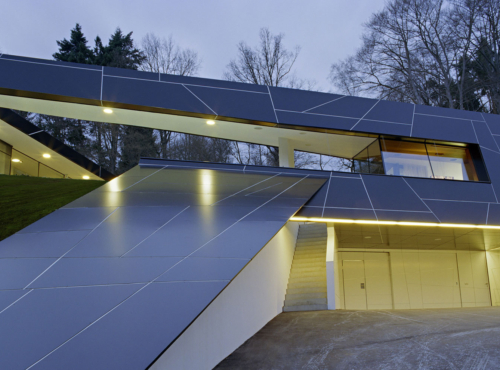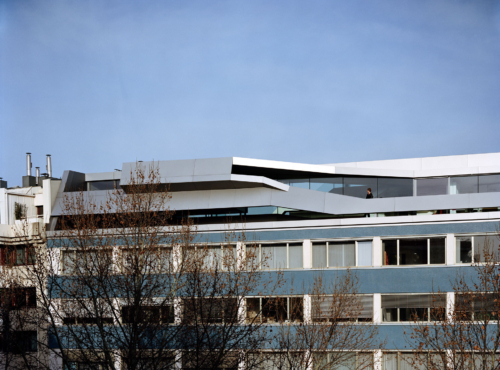Austria
- Interior Design
- Retail
- Built
Each of the two exclusive fashion shop concepts situated in Kitzbühel’s historic pedestrian quarter relates in its own way to the existing spatial parameters of the retail spaces. Whereas the interiors of the Eder Women’s Store have been designed in explicit contrast to the medieval vaults by means of single furniture elements made of bog oak, the concept for the men’s store constitutes a formal and material unit. All its spatial elements like walls, shelves, stands and counters, rise homogeneously from the solid oak floor.
Flush parallel metal strips run through the floor, carrying forward along the wall and continuing as hanging devices for items on display. This graphic and functional orientation is carried through in the concepts for ceiling and lighting. The furniture elements in the ladies’ boutique appear as a functional unit and self-contained module. Their design and material form a clear contrast to the existing construction. All technical fixtures and required functional elements have been integrated into the furnishings.
Address
Bichlstrasse 5
6370 Kitzbühel / Tyrol, Austria
Start of planning
03/2008
Completion
06/2008
Floor area
116 m²
Project manager
Martin Josst
Project team
Thomas Theilig
CONSULTANTS
Interior
Fa. ALRO Kunsttischlerei GesmbH, Fieberbrunn/Tyrol, Austria
Floor covering
Holzstudio Martin Oberacher, Kitzbühel/Tyrol, Austria
Upholsterer
Peter Haidacher GesmbH, Kitzbühel/Tyrol, Austria
