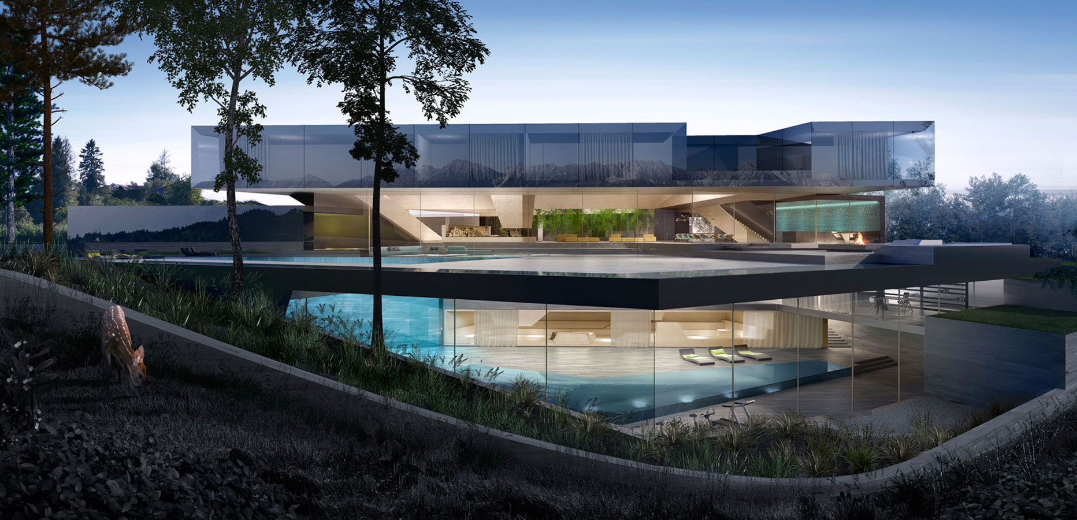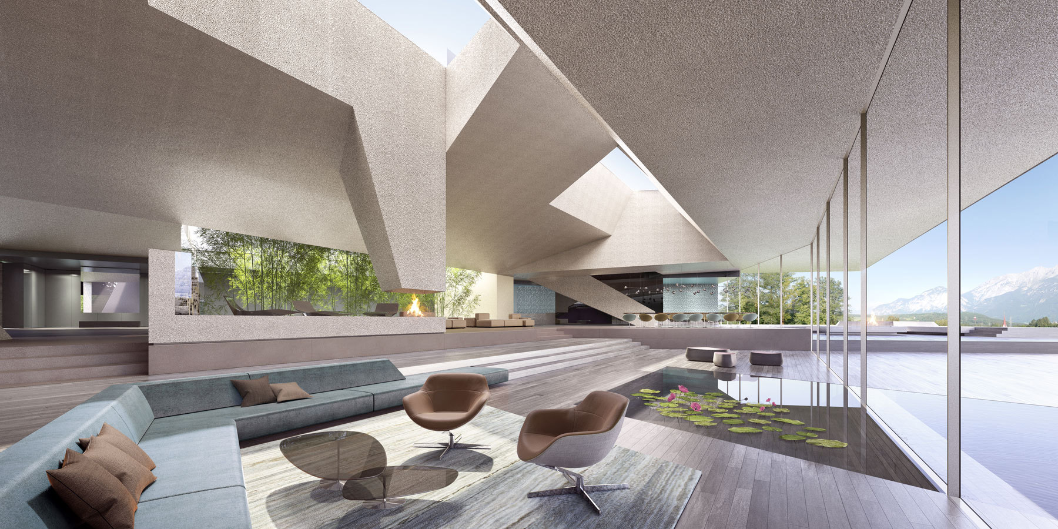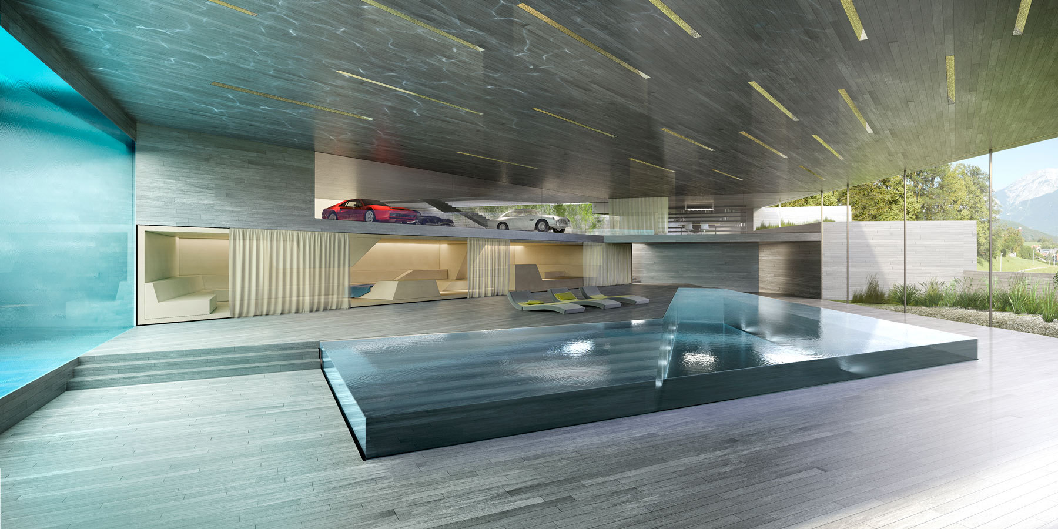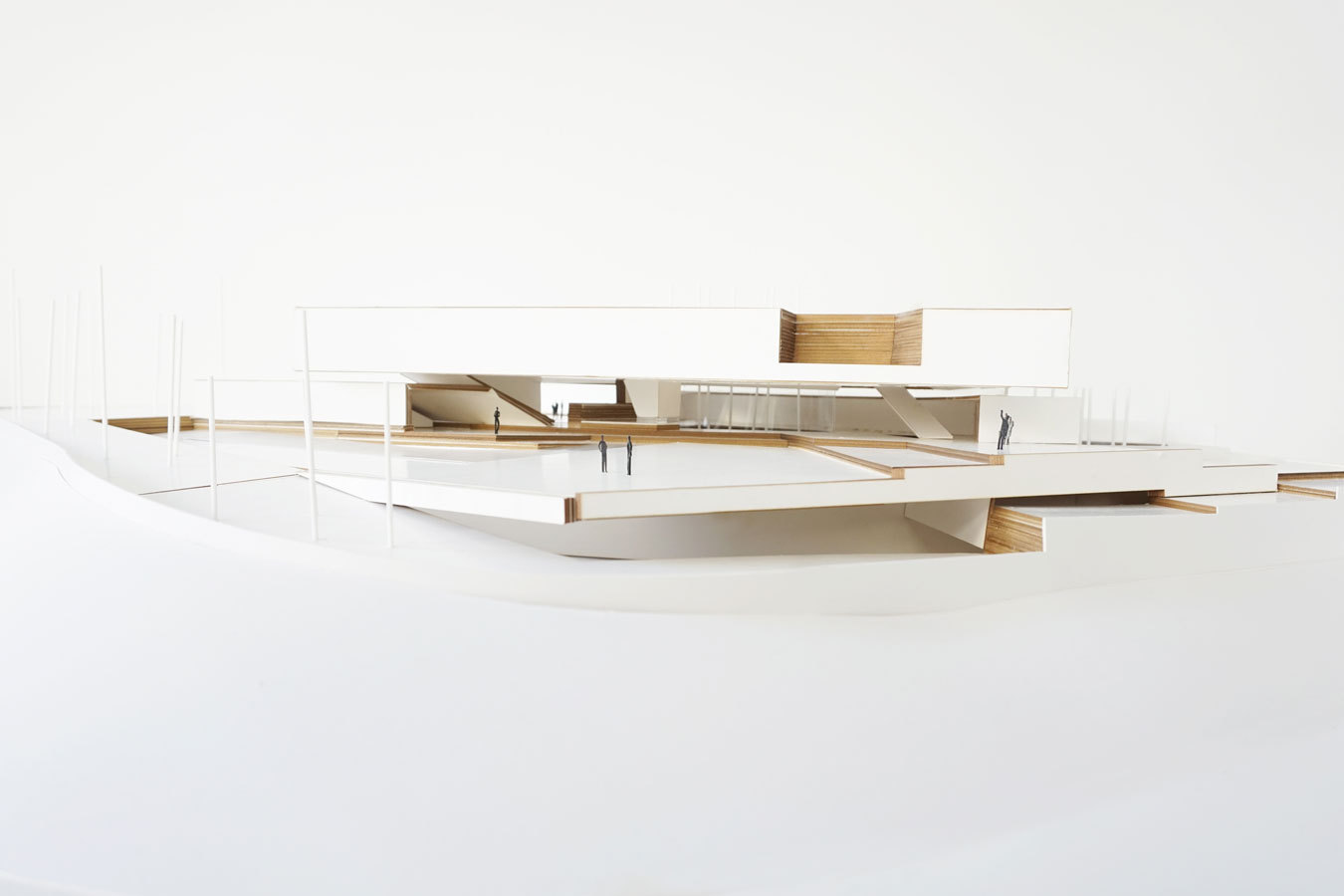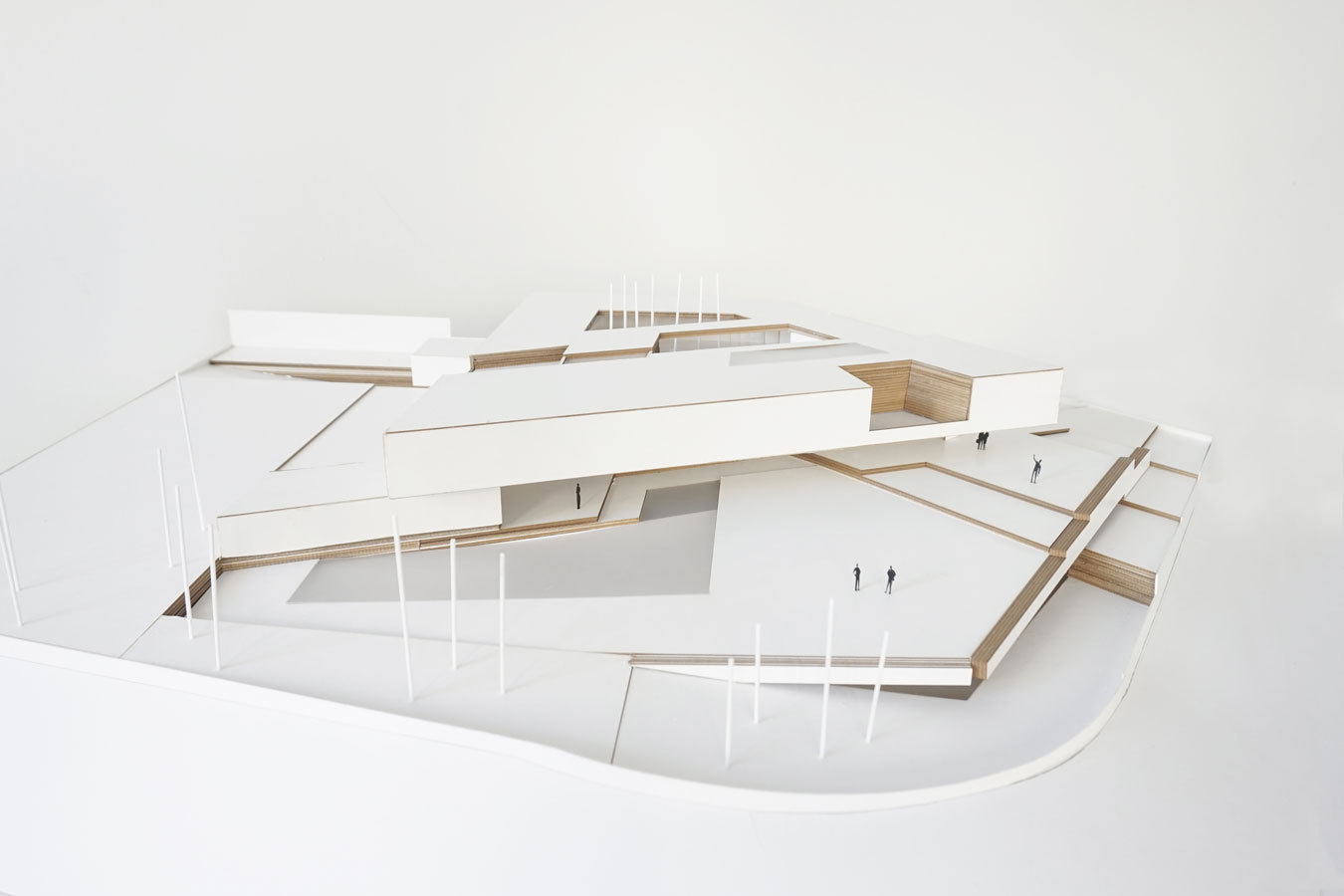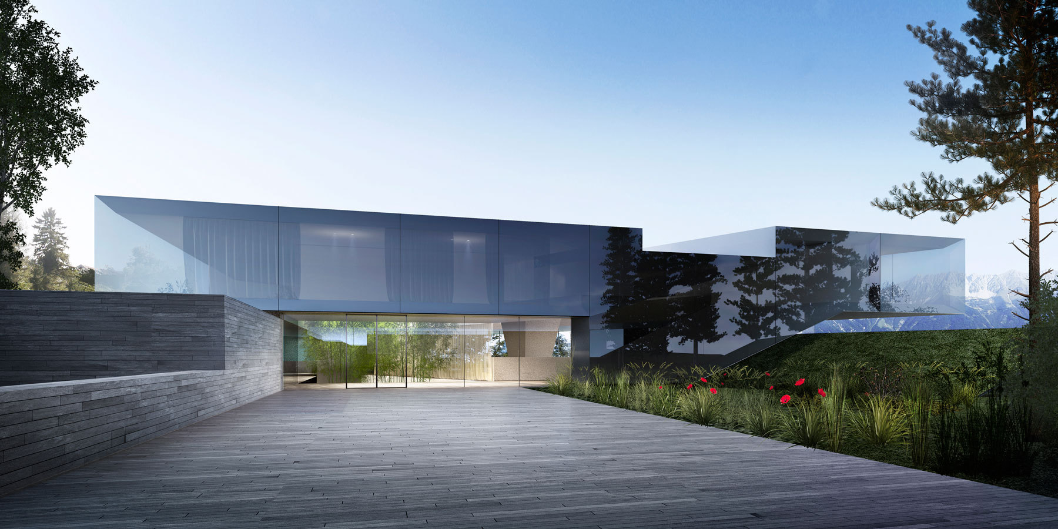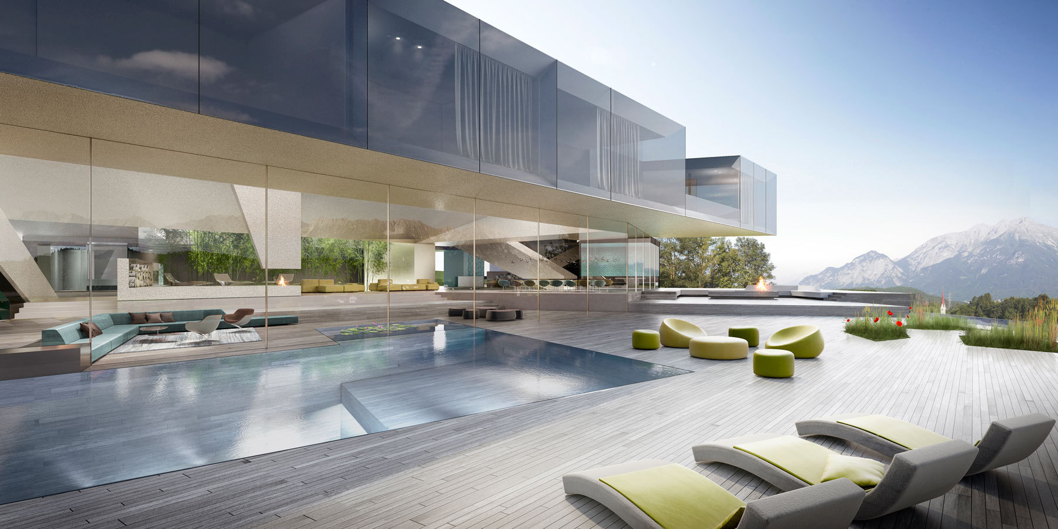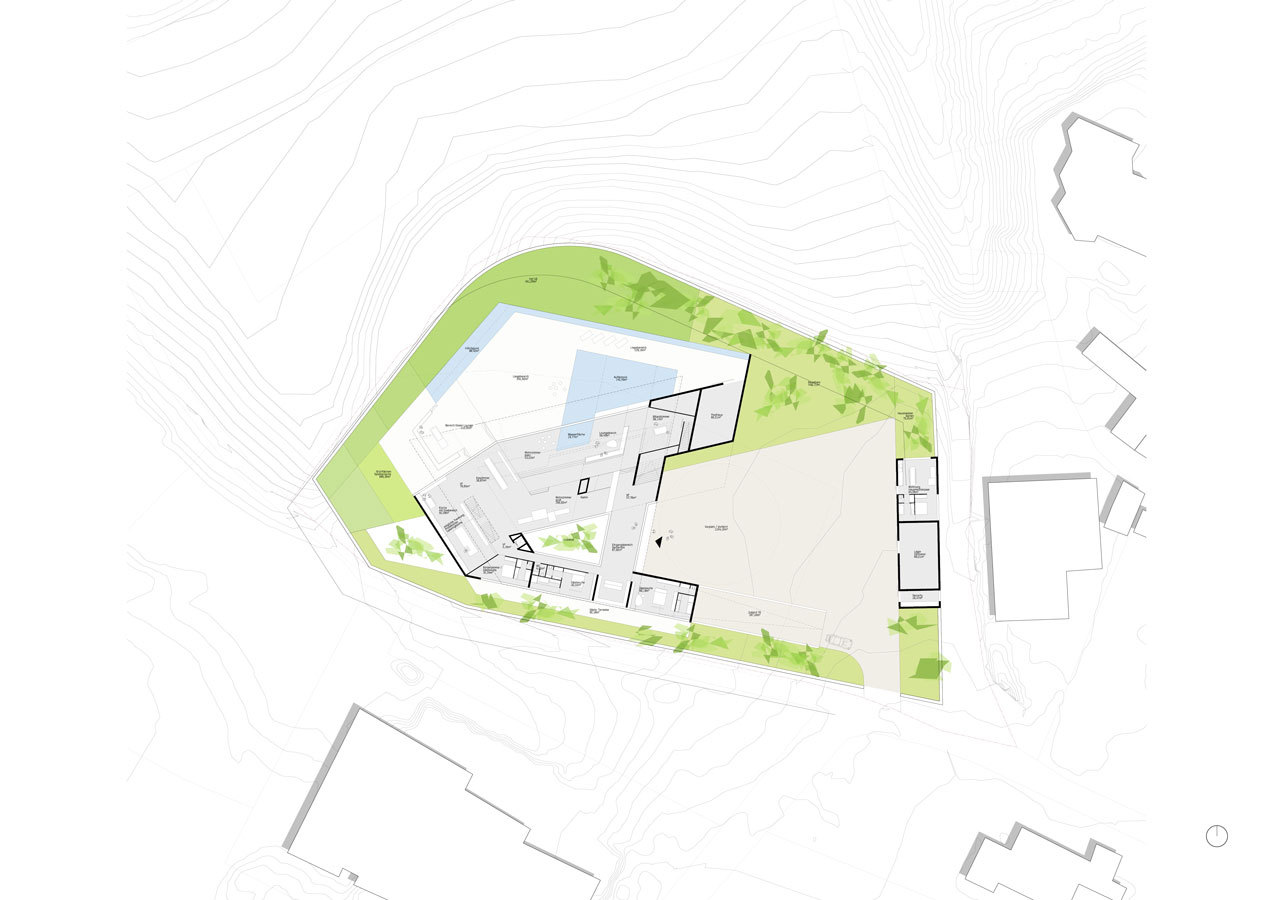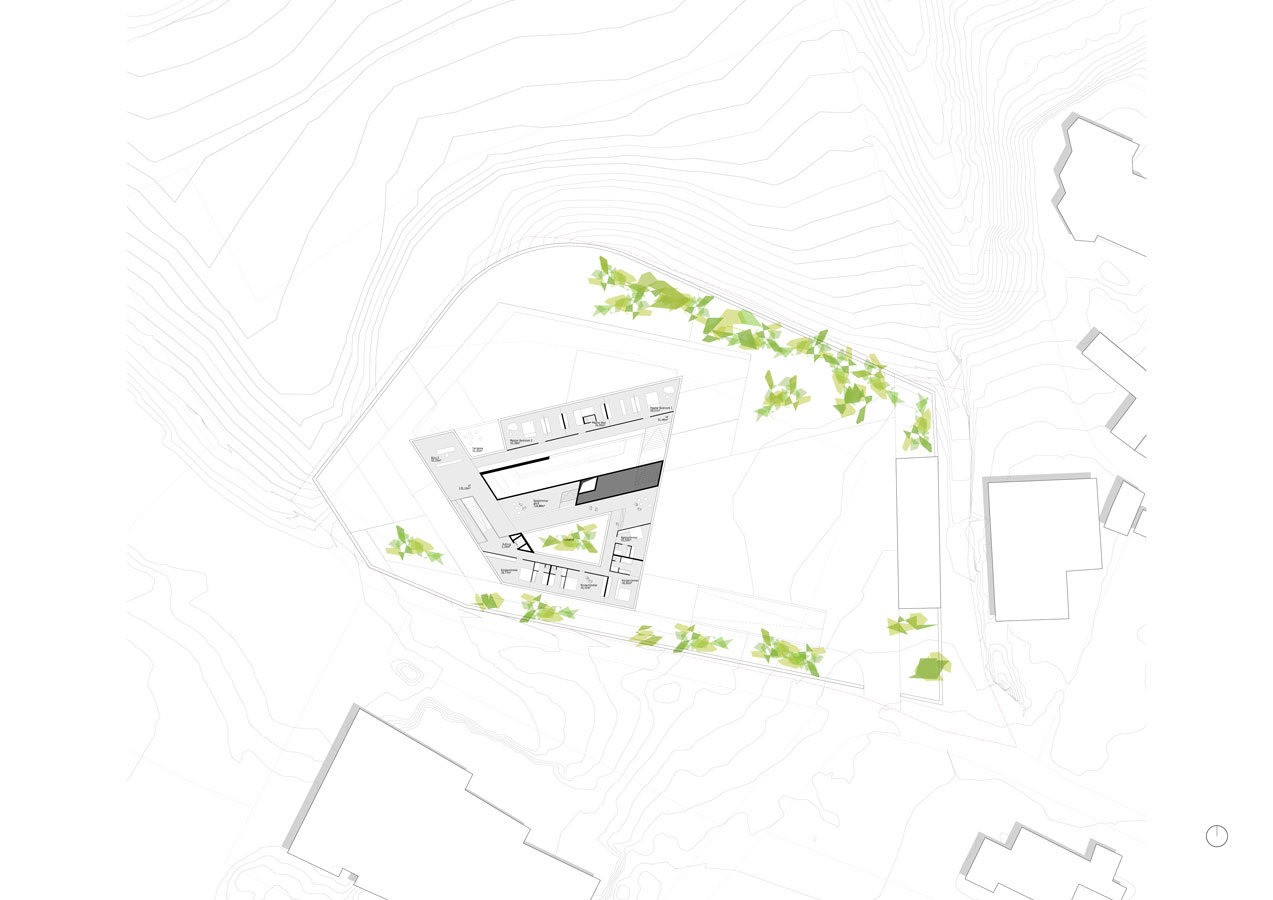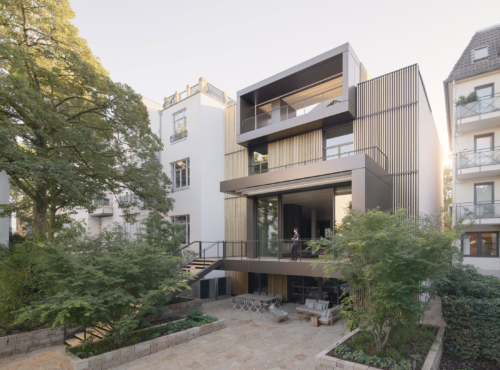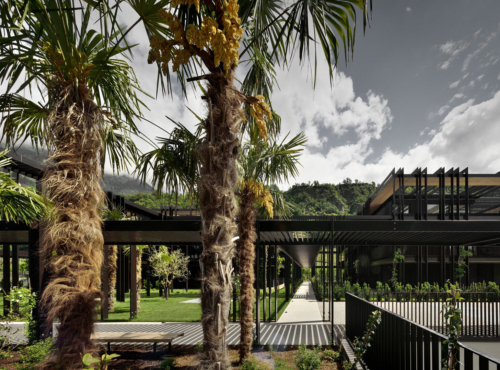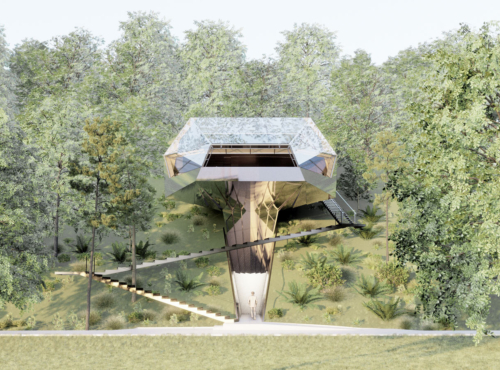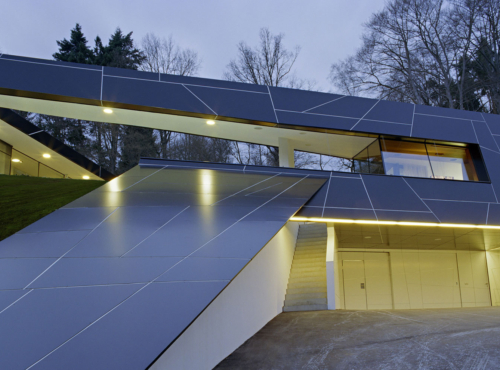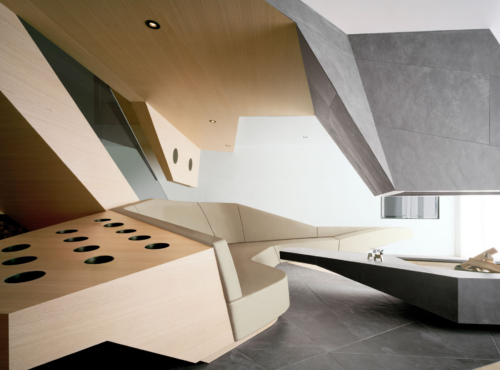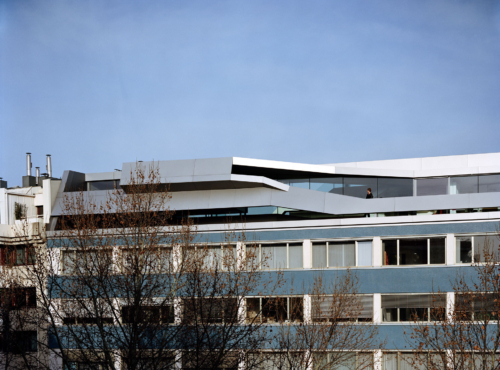Austria
- Interior Design
- Residential
- Study
The design of the Igls Residence seeks to achieve the perfect balance between a representative appearance, a sense of scale, the contextual reality and an intimate spatial configuration.
The concept and the positioning of the house emerge from the qualities of the setting. The building opens generously towards Viller Moor, while shielding itself from the Camino de Santiago and the neighbouring gardens in order to maximise the sense of privacy.
The central living space is organised on a number of levels that step down towards Viller Moor in such a way that optimal views are enjoyed from every part.
The basic architectural layout is programmed in line with the needs of the client and will be refined and adapted through a process of intense dialogue.
The required functions are organised horizontally and connected vertically by penetrating lightwells that act as points of orientation while also drawing natural light deep into the building. The central atrium greets visitors at the main entrance and separates the living areas from the guest wing.
At the upper level, the children’s and play area is arranged around a generous covered courtyard.
The first basement is home to the garage and the wine cellar. A further atrium provides natural lighting to the cinema and part of this wine cellar. The third vertical penetrating element is generated by the external pool, which manifests itself in the spa in the form of a glazed volume and draws differentiated atmospheric sequences of light into the interior space.
