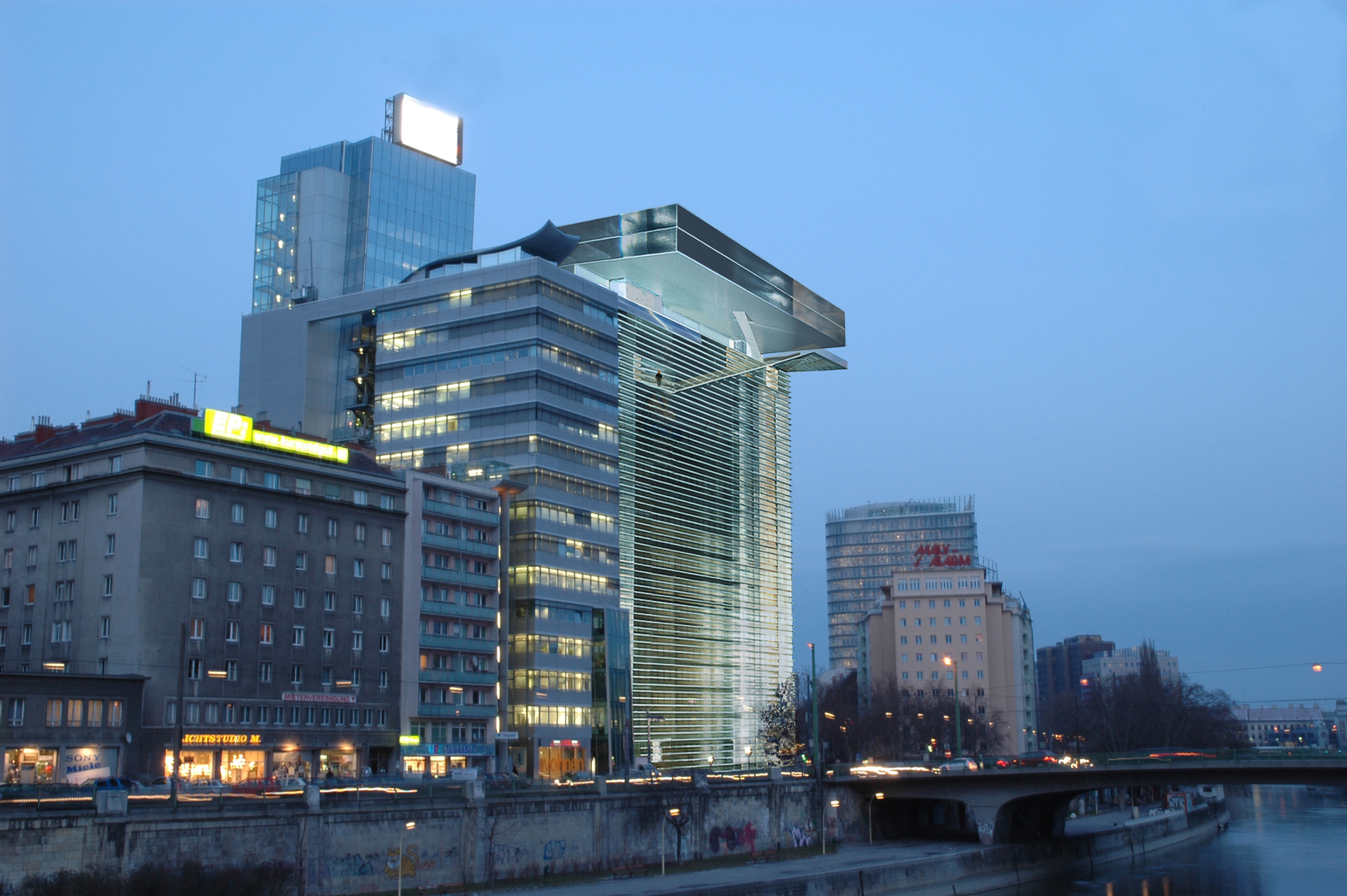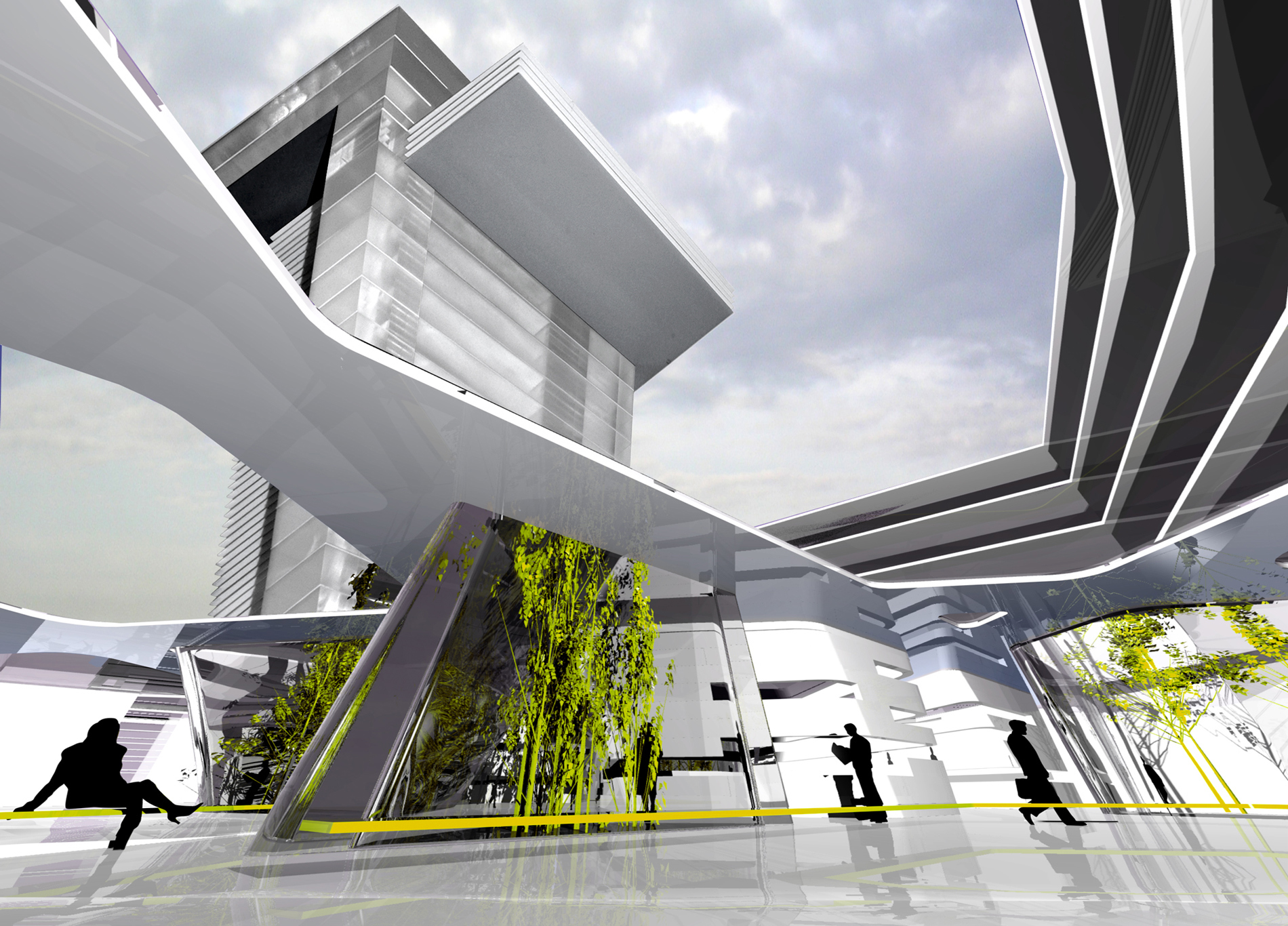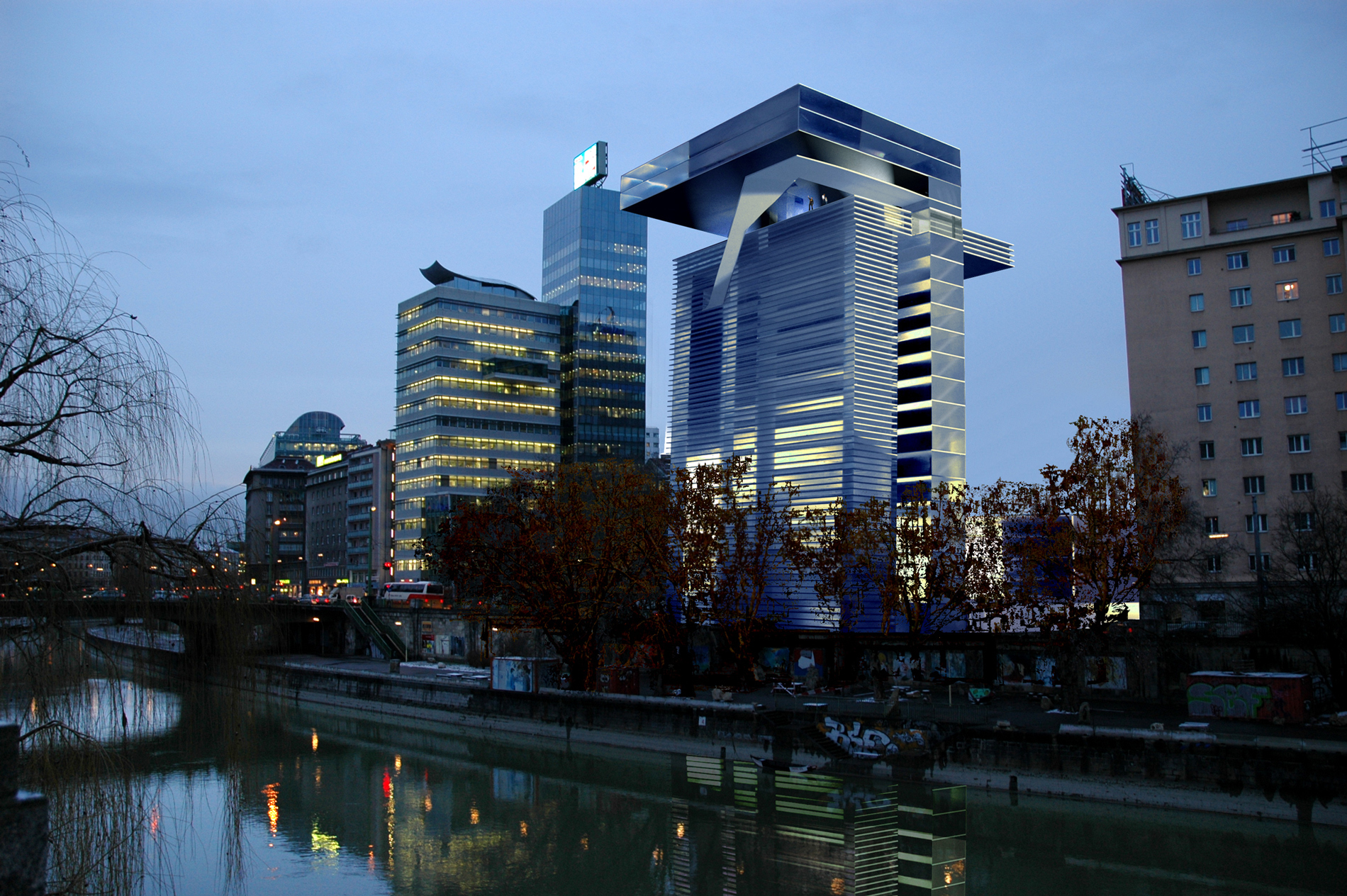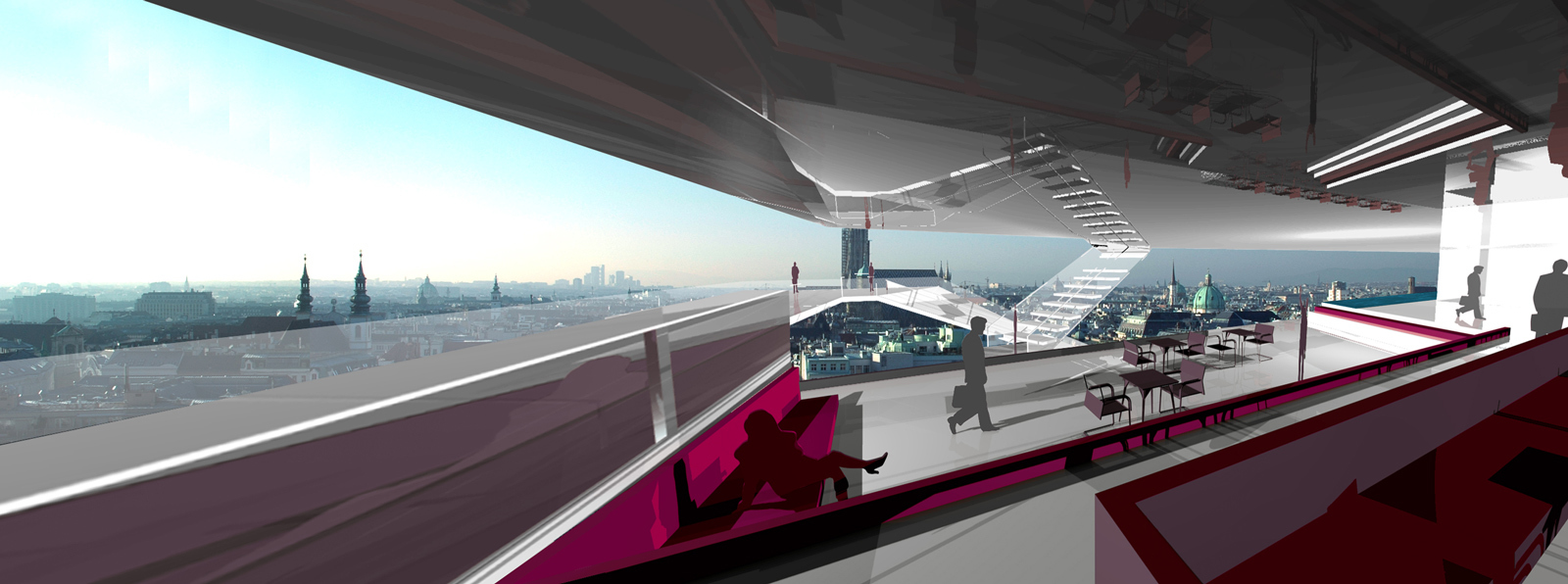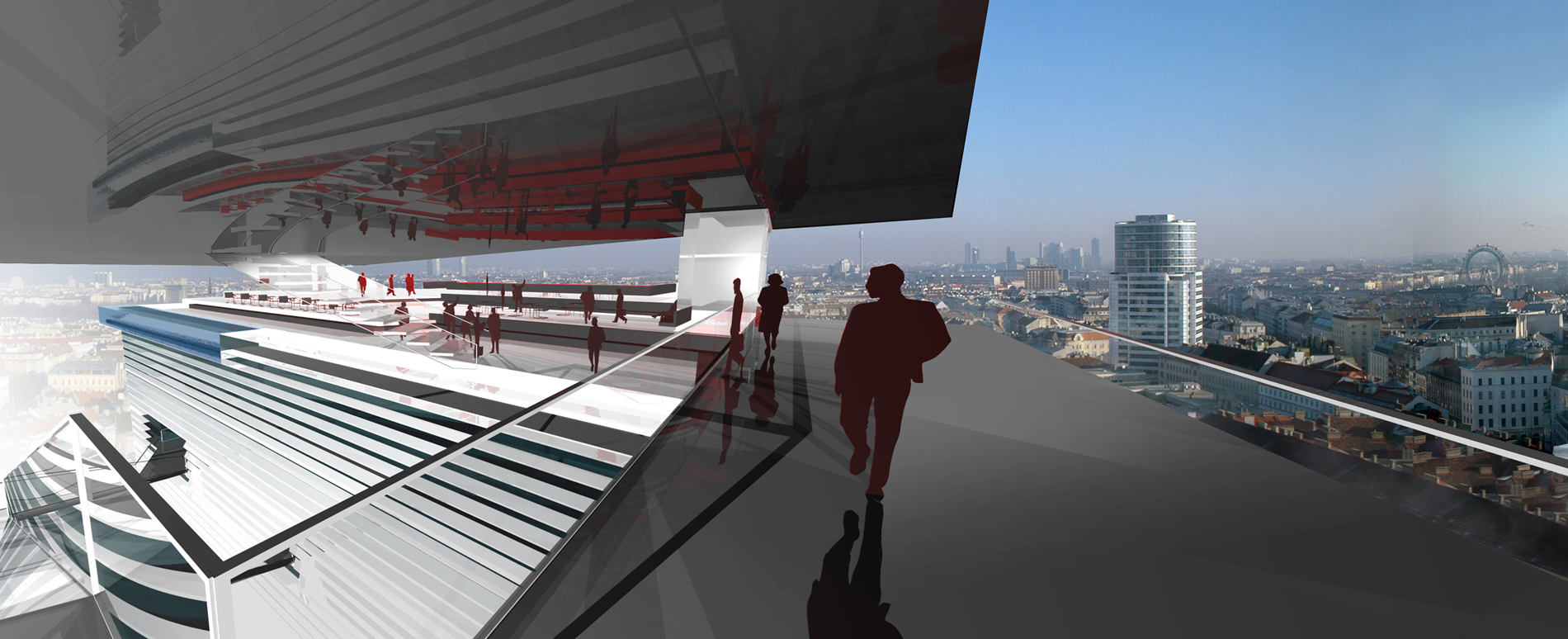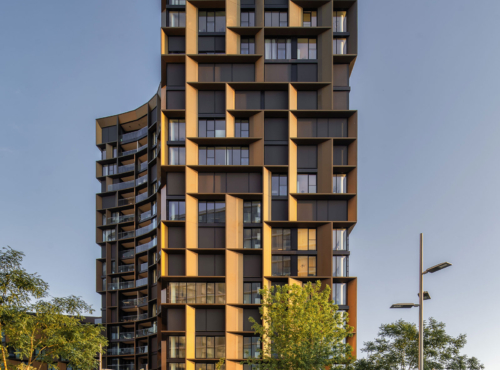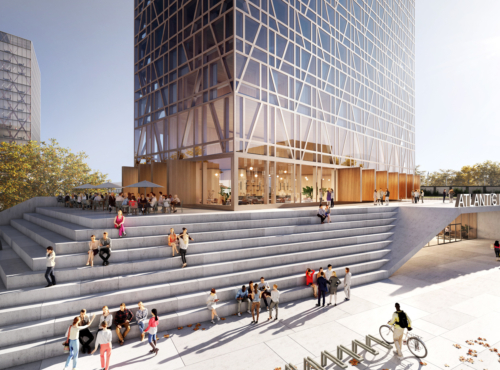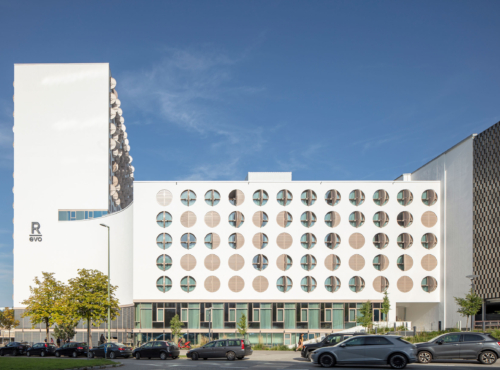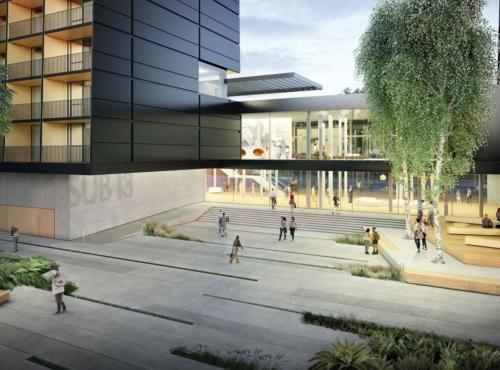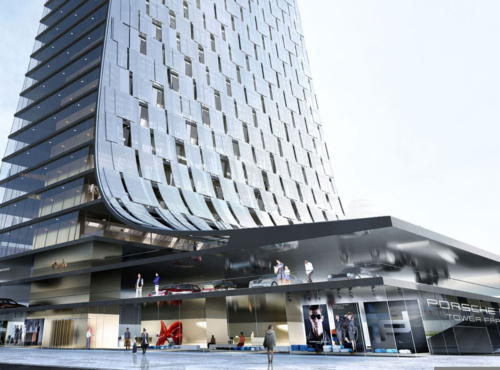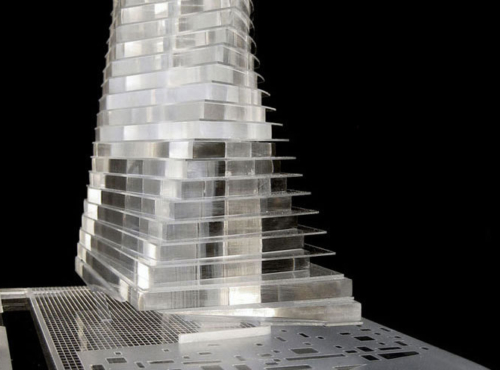Austria
- High-Rise
- Hospitality
- Office
- Competition
The guiding concept follows the desire to create a building with a new appearance to create a point of interest, whilst still remain open to a wide range of uses. The building’s location is situated so as to characterise the meeting point of the two central city areas Inner City and Leopoldstadt.
Both, shape and configuration of the Uniqa Tower indicate two main intentions for the urban planning:
The visualisation of the existing district boundary, as an identity-providing urban planning contribution, along with the creation of a seamless, functional and artistic transition between the city quarters.
The latter is performed through the orientation of the construction volume and the coherent formulation of public and semi-public zones on the street level. As a consequence of this, the ground floor area of the tower connects to the existing pedestrian passage network and enriches the existing street area in terms of functionality and urban planning. In its inner-city context, the tower assumes the building heights of its surrounding neighborhood.
At the top of the building structure, in the clear space of the interconnection between the two L-shaped building elements, a valuable spatial landscape is created with a remarkable view of Vienna. From any position, this terrace-shaped lounge – fully glazed and with an ascending structure – offers a view of the diverse silhouette of the city.
The event area, exhibition space and lounge finish off the building towards the top; planted roof gardens are available to employees and visitors and simultaneously serve as a filtering area between the two building sections. In terms of its functionality, the interior of the building is characterised by maximum flexibility.
Adress
Praterstrasse 1, A-1020 Vienna
Competition
2005
Gross surface area
40,385 m²
Gross floor area - office 15,579 m²
Gross floor area - hotel 5,641 m²
Gross floor area - garage 10,722 m²
Construction volume
140,551 m³
Hight
74 m
Project team
Torsten Sauer, Tom Peter-Hindelang
Structural analysis
Werkraum ZT GmbH, Vienna
Awarding authority
Uniqa Immobilienservice GmbH
