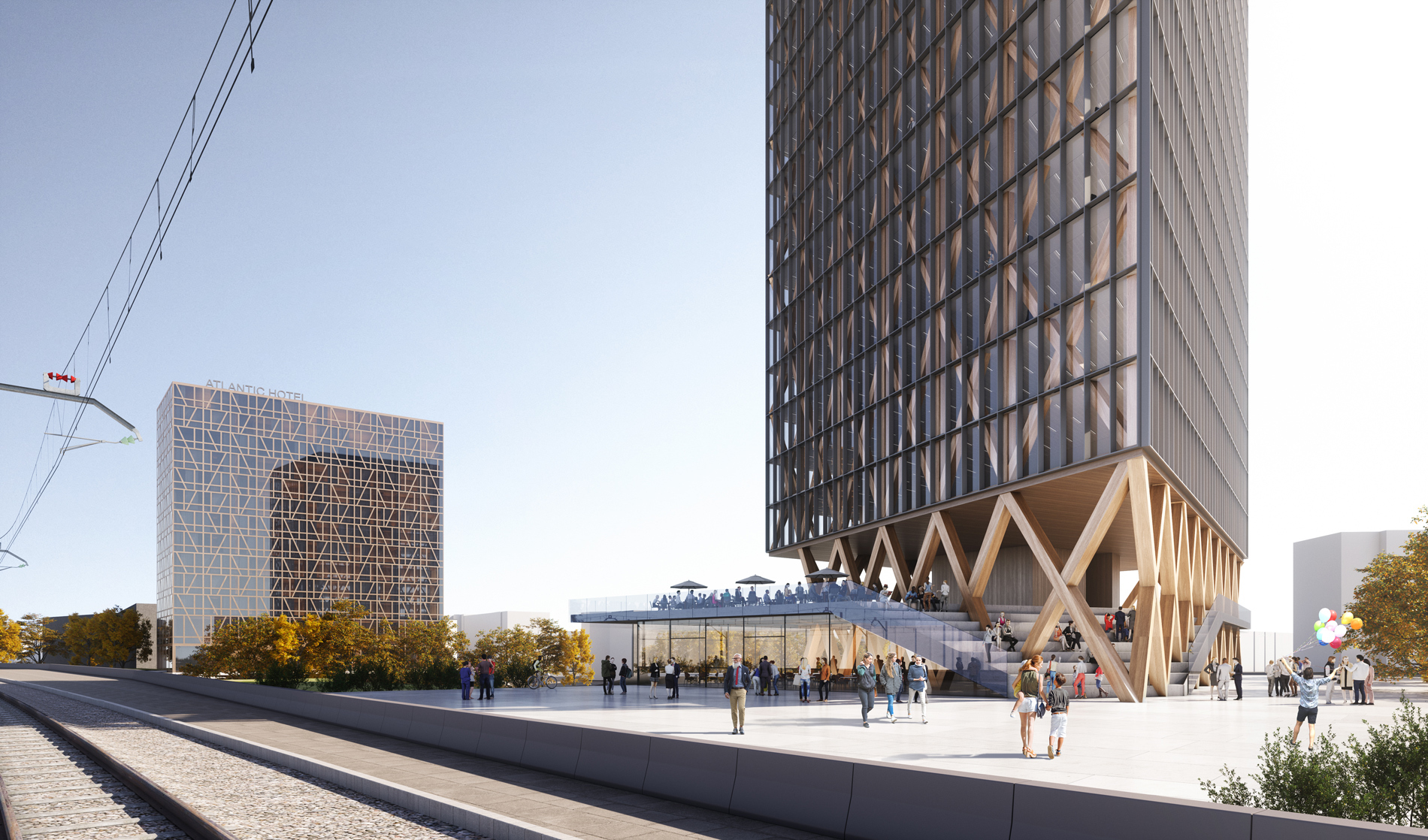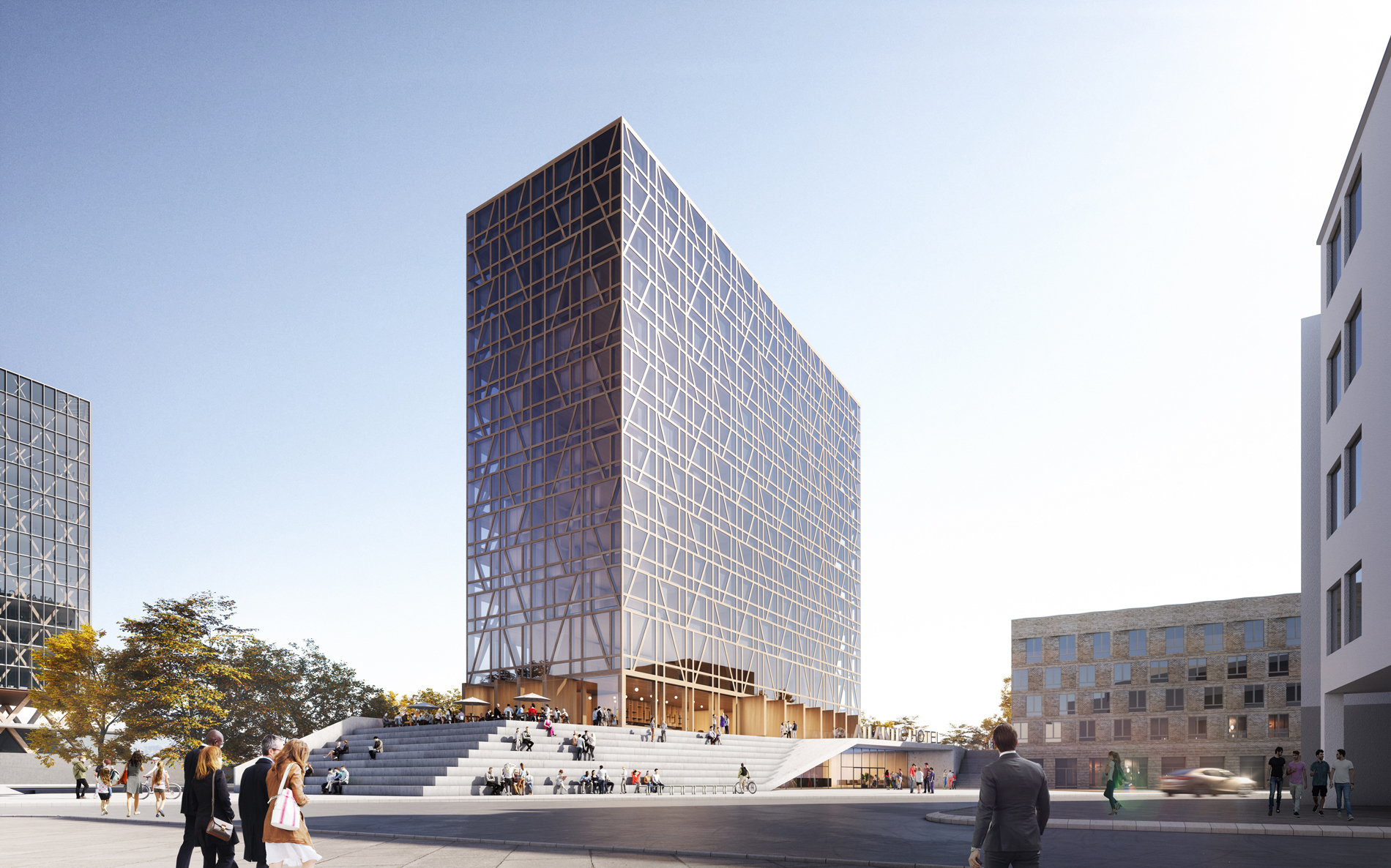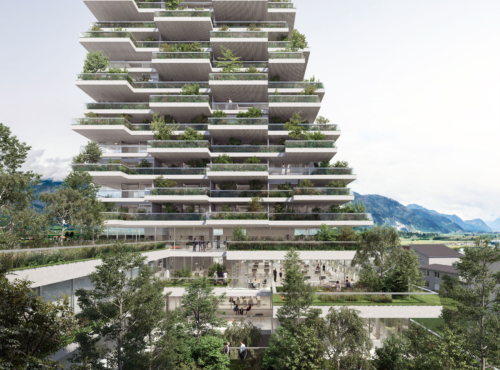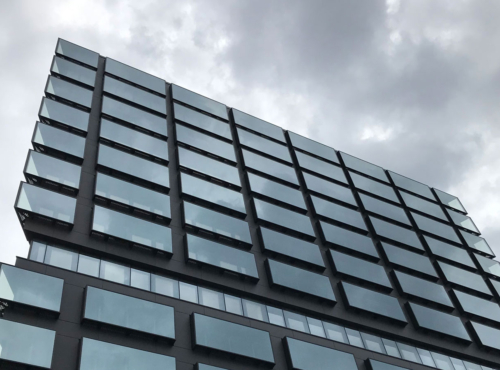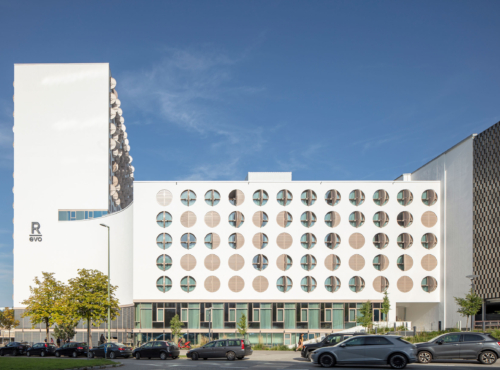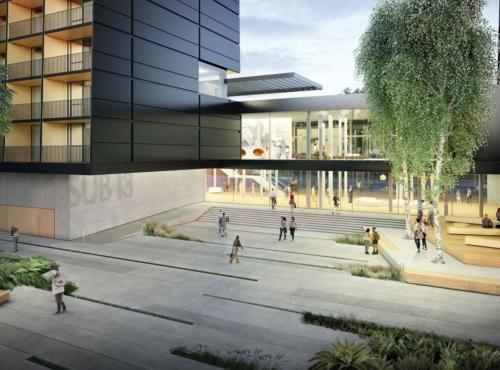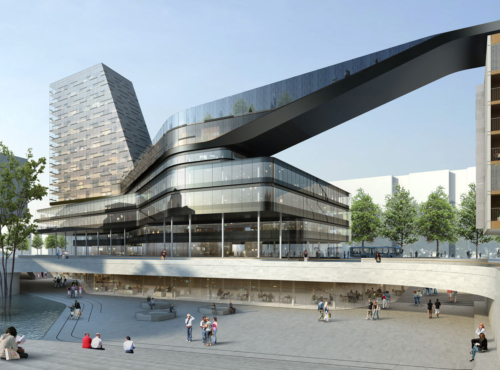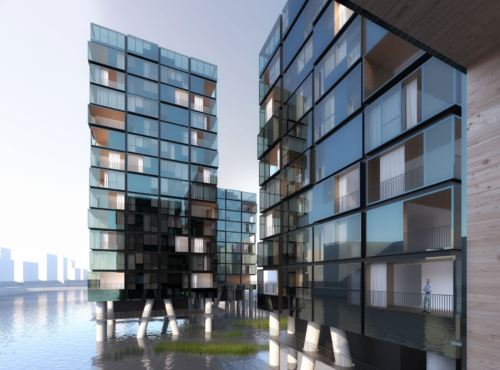Germany
- High-Rise
- Hospitality
- Office
- Design Development
The plot, which is located where Altstadtgraben meets the railway lines, forms the city centre end of the so-called Panoramasteg, or panorama walkway, the pedestrian connection between historic downtown Erfurt and the future ICE City. The towers, which DMAA proposed for these neuralgic points as part of a competition process, are oriented in line with the given building lines and building heights, but their urban impact is characterised by two significant features.
The proposed hybrid timber-concrete building solution incorporates the Thüringer Leiter, a half-timbered construction method traditional to the region and, in combination with the full-height façade glazing, communicates an impression of elegant lightness. This insertion of the ensemble into the historic context of the surrounding urban fabric, which is both ecologically sustainable and architecturally restrained, is reinforced by a second identity-creating measure. The precisely sculpted building volumes sit on a natural stone base that plays the twin roles of transparent threshold and inviting urban terrace. The ground floor entrance to the building’s core functional areas is separated from the public role of the terrace and, thanks to its range of restaurants, also invites visitors to take a stroll or, simply, a rest.
The way in which the end of Schmidtstedter Straße merges into an open stair is a historical reference to Erfurt Cathedral while its precise position on the boundary between the plot and the flood ditch establishes a flowing transition between the Old Town and ICE City that is enriched by a series of precise visual relationships.
The use of the wing facing the old town as a hotel makes it possible to integrate specific operational and general restaurant spaces into the surrounding city and transforms the foyer into an elegant extension of the adjacent urban realm.
The volume on the eastern edge of the flood ditch that is largely occupied by offices and corresponds with the hotel in both technical and formal terms, self-confidently opens towards the future ICE City, which is progressively developing into a new creative, cultural and culinary urban centre.
Address
Erfurt, Germany
Competition
12/2019 [1st prize]
Start of planning
2020
Floor area
hotel: 12.918 m²
office: 14.601 m²
Gross floor area total
hotel: 20.656m²
office: 18.623m²
Gross floor area
above ground
hotel: 16.568 m²
office: 17.784 m²
Volume
hotel: 50.886m²
office: 62.202m²
Built-up area
hotel: 3.763 m²
office: 3.538 m²
Height
hotel 49,25m
office: 59m
Number of levels
hotel: 13
office: 15
Basements
hotel: 2
office: 1
Project manager
Eva Schrade
Project team
Lorenzo Menato, Roland Lipusz
Competition team
Philip Beckmann, Sebastian Brunke, Dorota Wojciga, Tom Peter-Hindelang, Ezgi Özkan
Visualization
Toni Nachev
Model
Modellart
Michael Eisenkölbl
CONSULTANTS
Structural Engineering
B+G Ingenieure
Bollinger und Grohmann GmbH
Building physic
CES clean energy solutions GesmbH
Client / Awarding Body
ATLANTIC Hotels Management GmbH
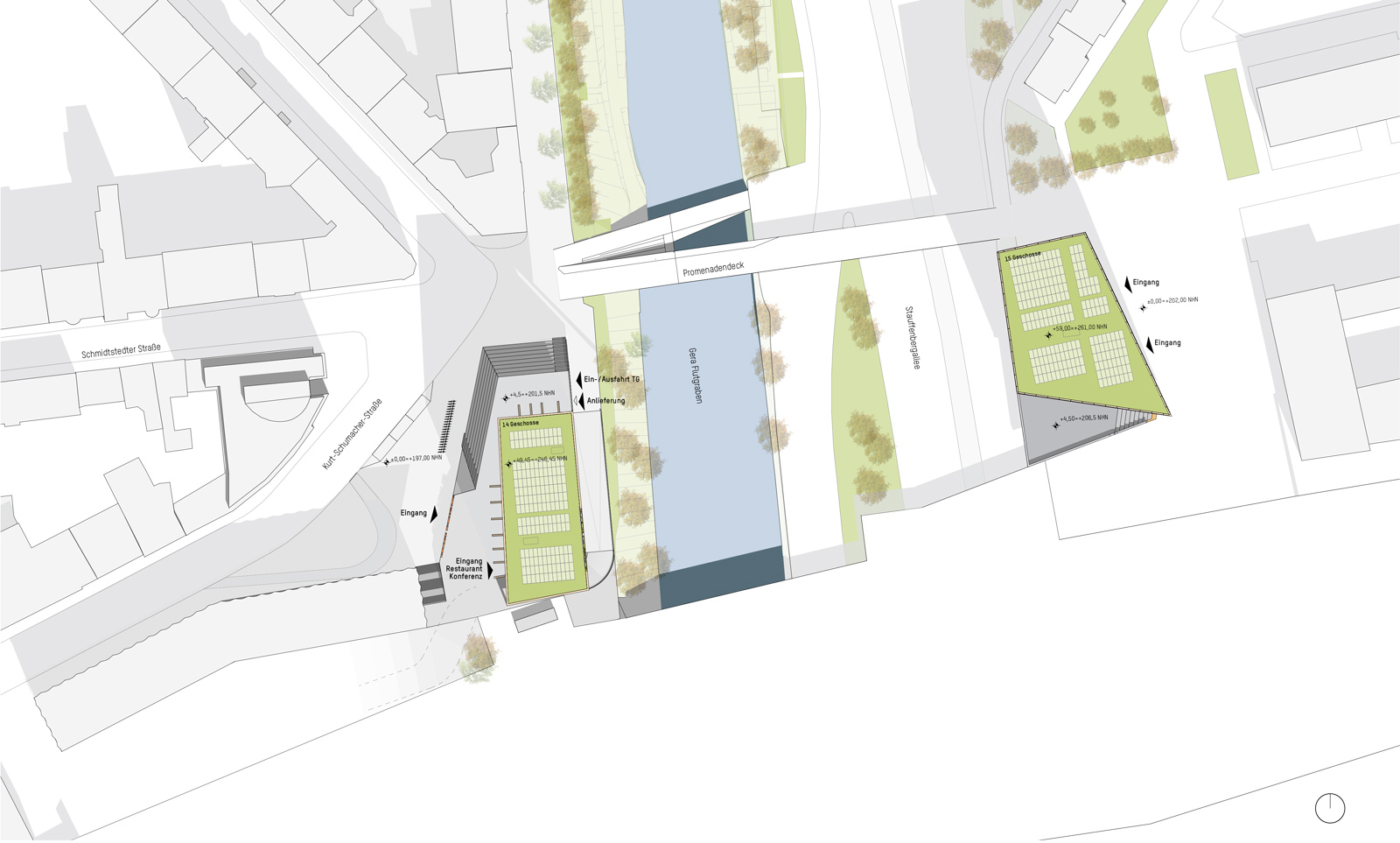
Site plan
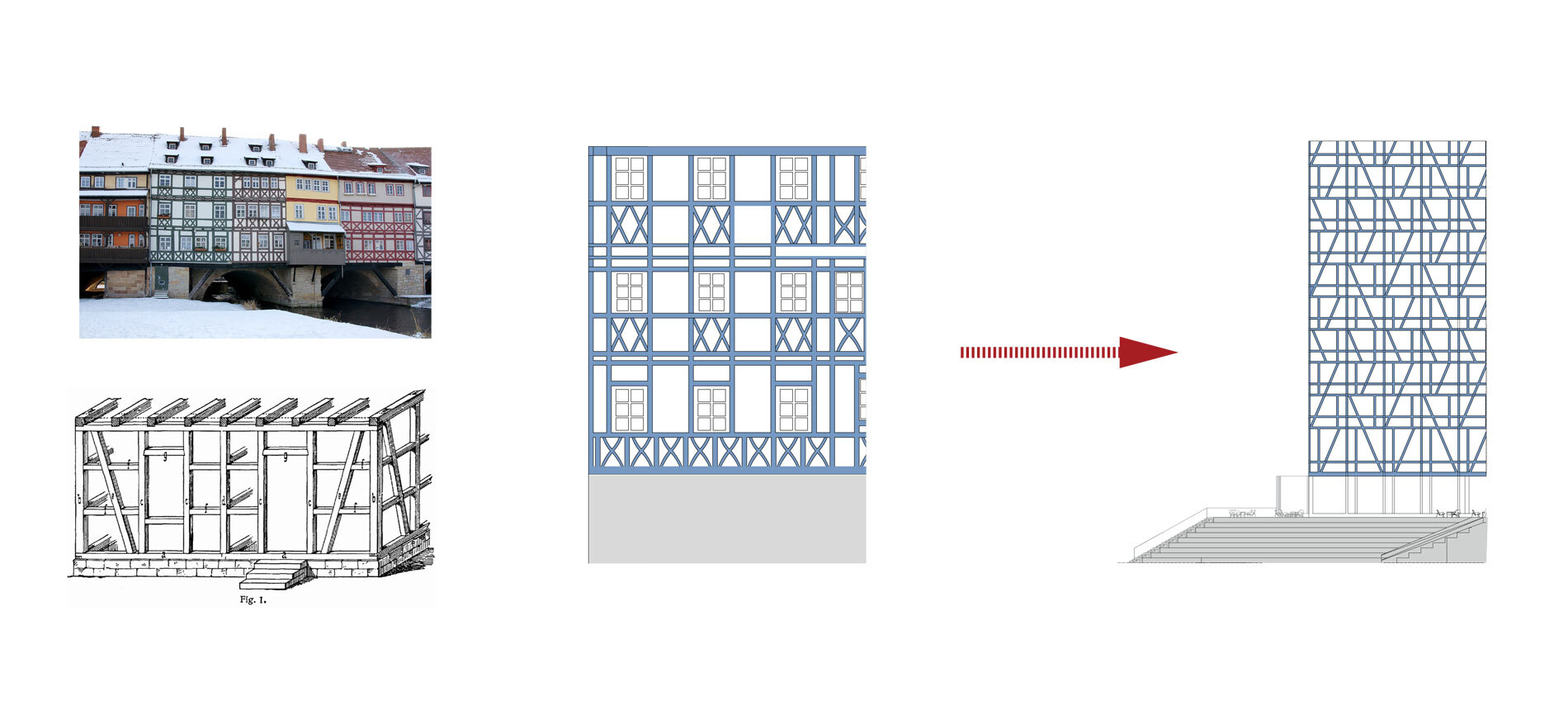
“Thüringer Leiter”
A Framework that creates Identity
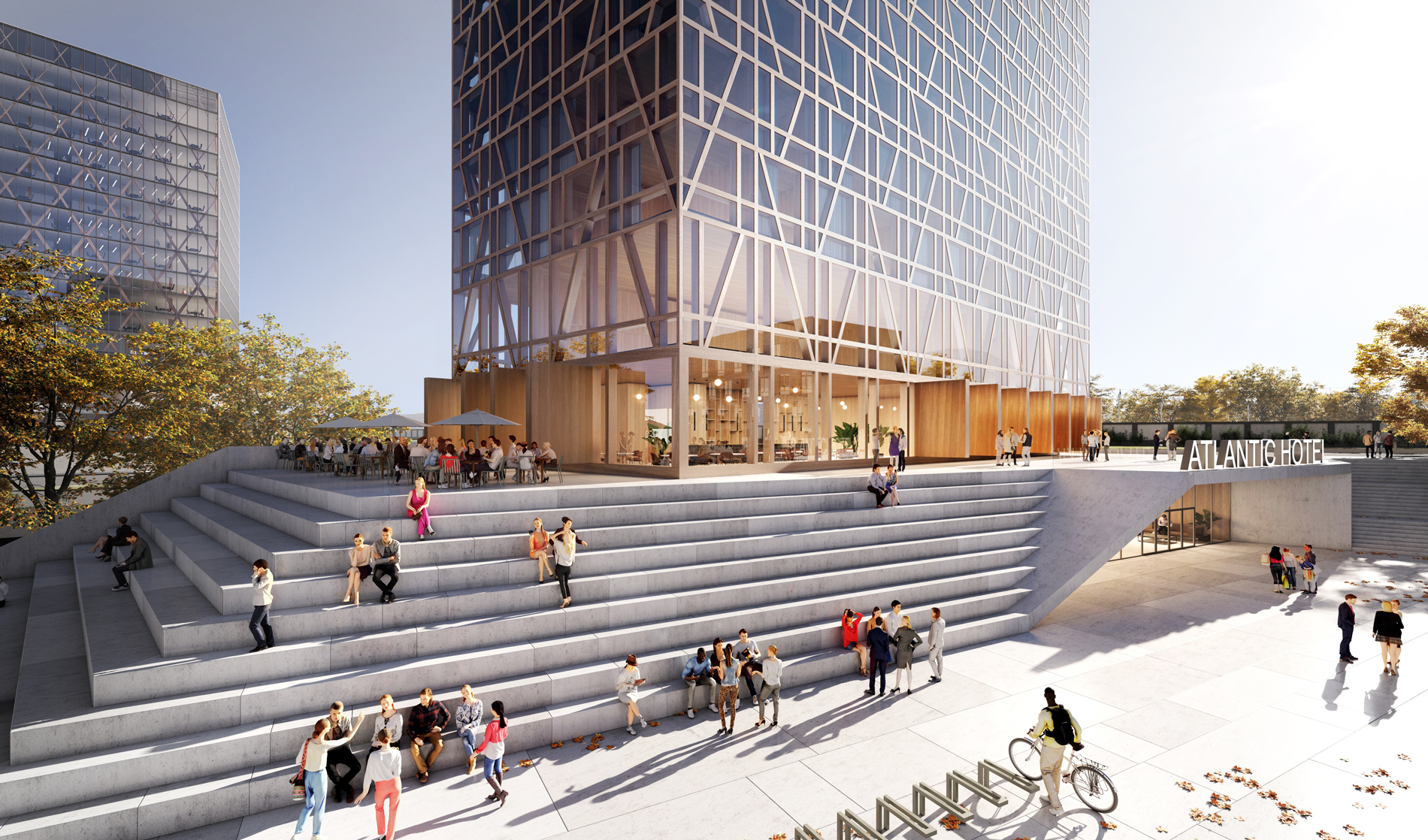
Hotel courtyard
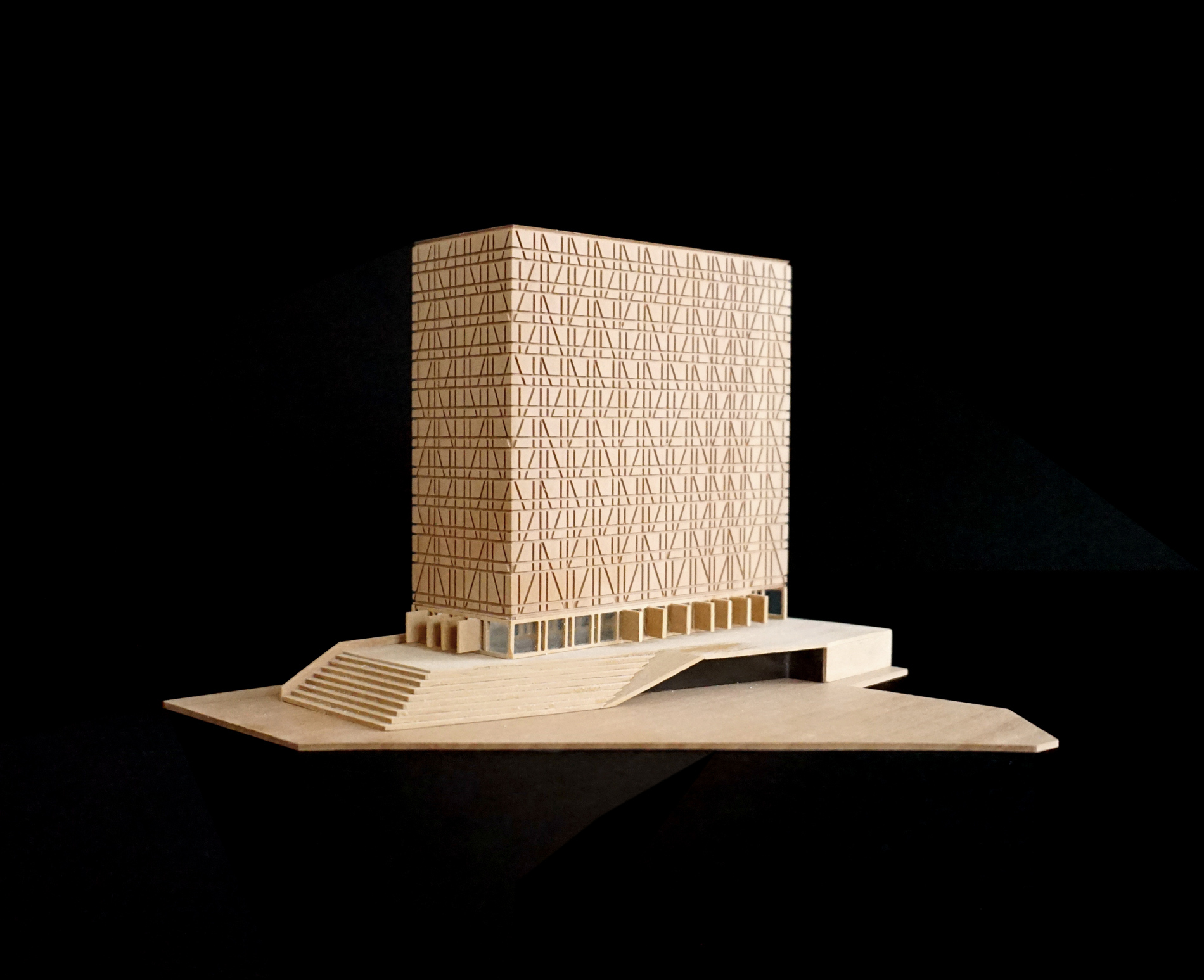
Model
Modellart
Michael Eisenkölbl
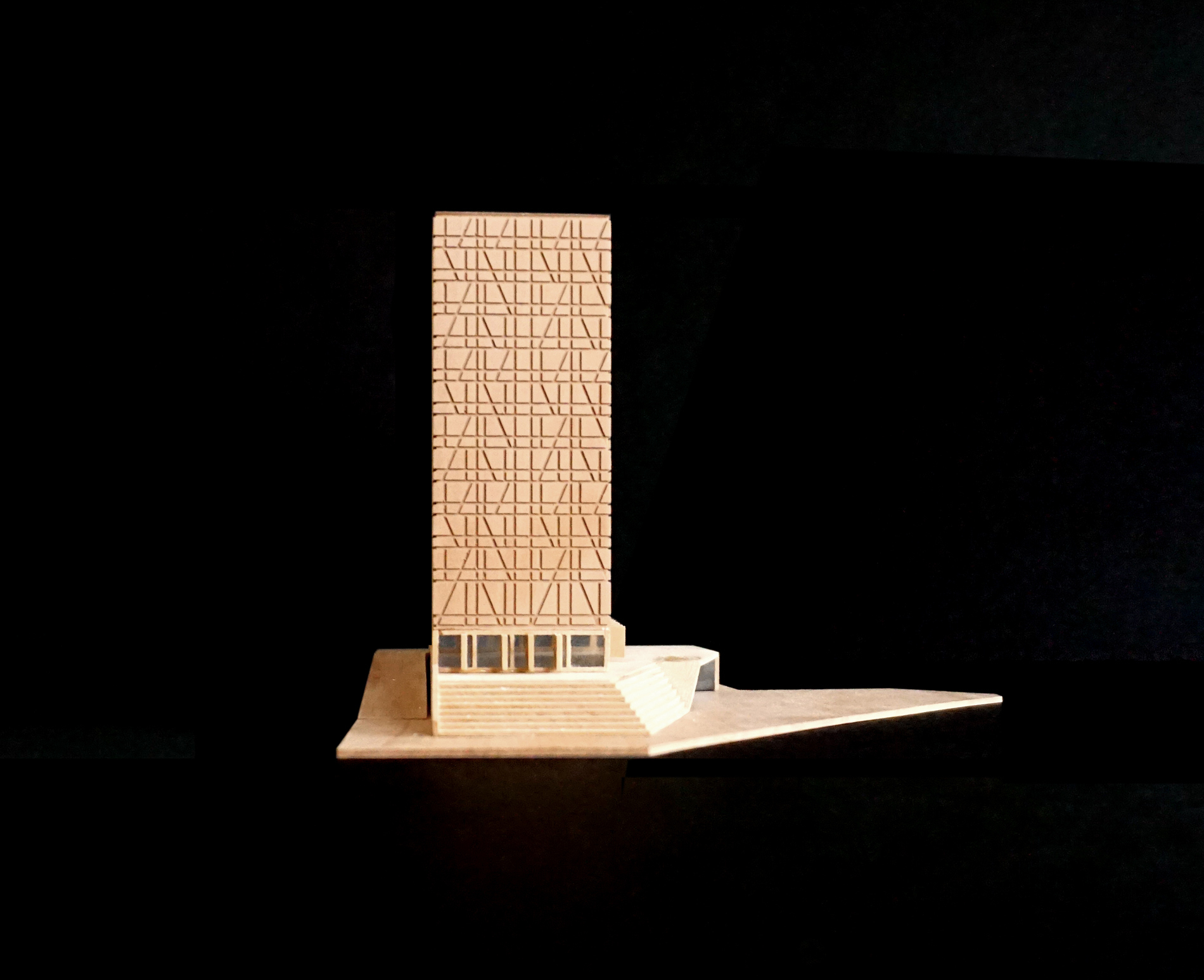
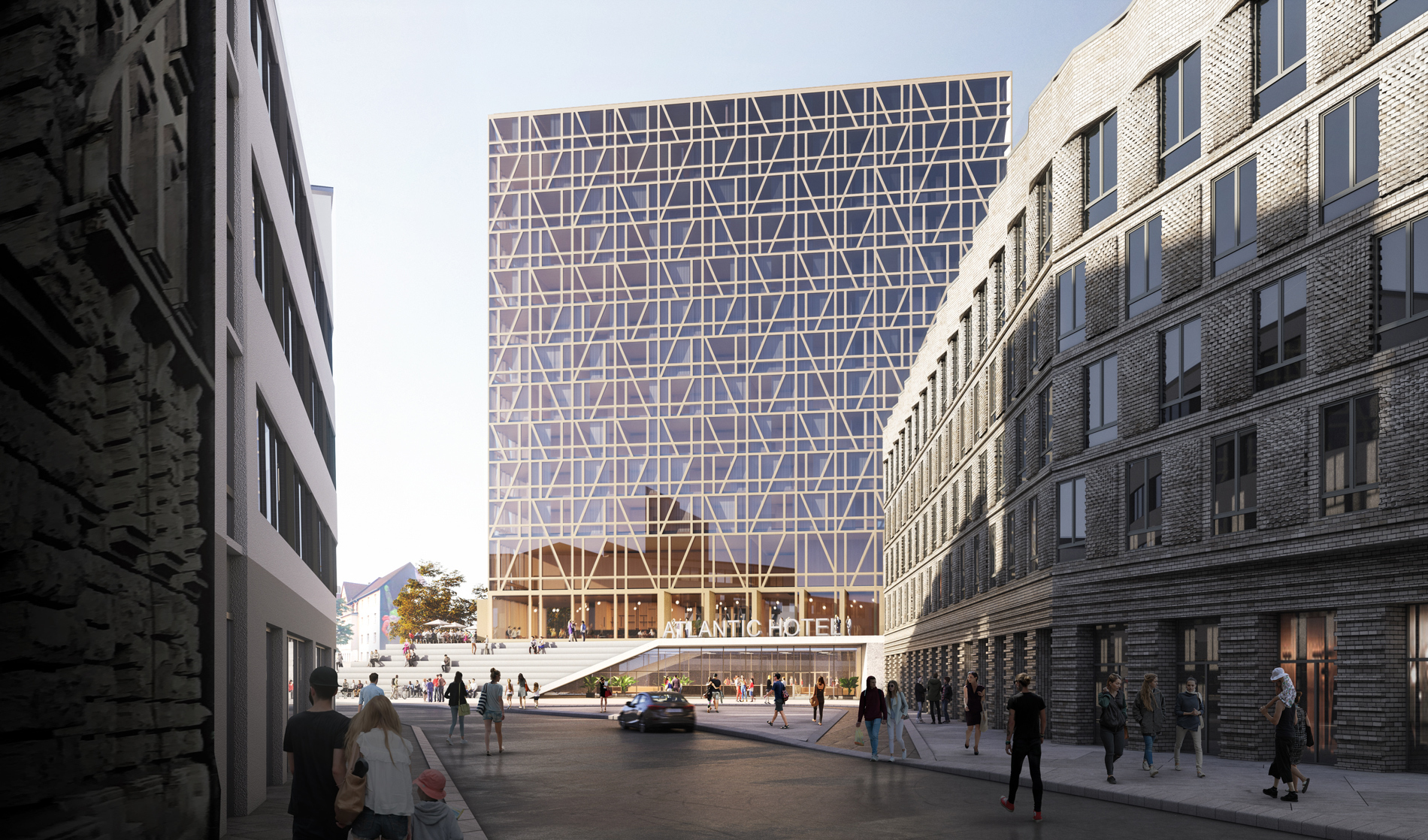
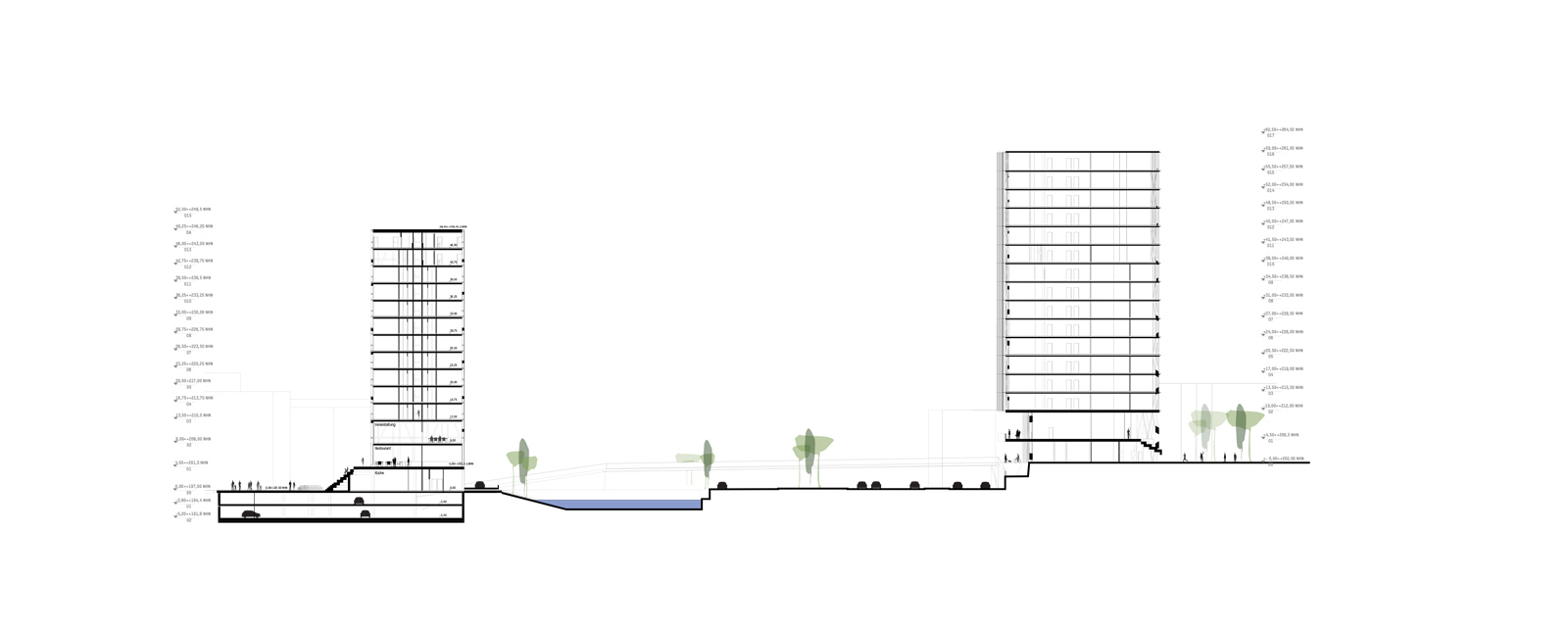
Section
