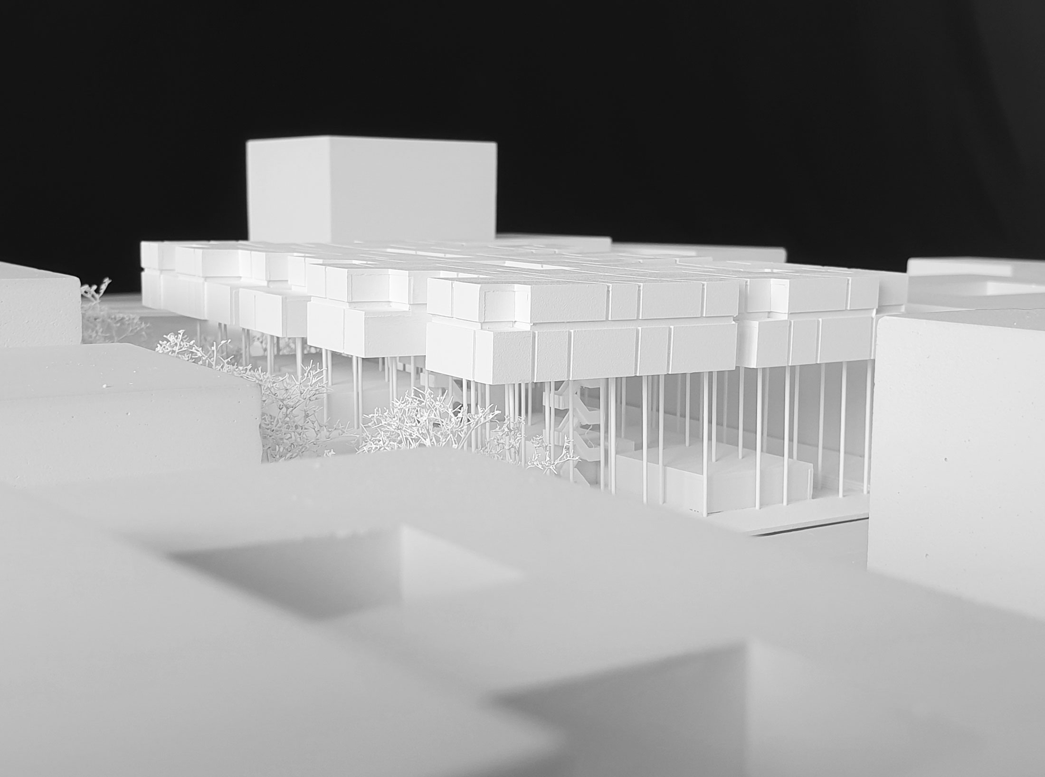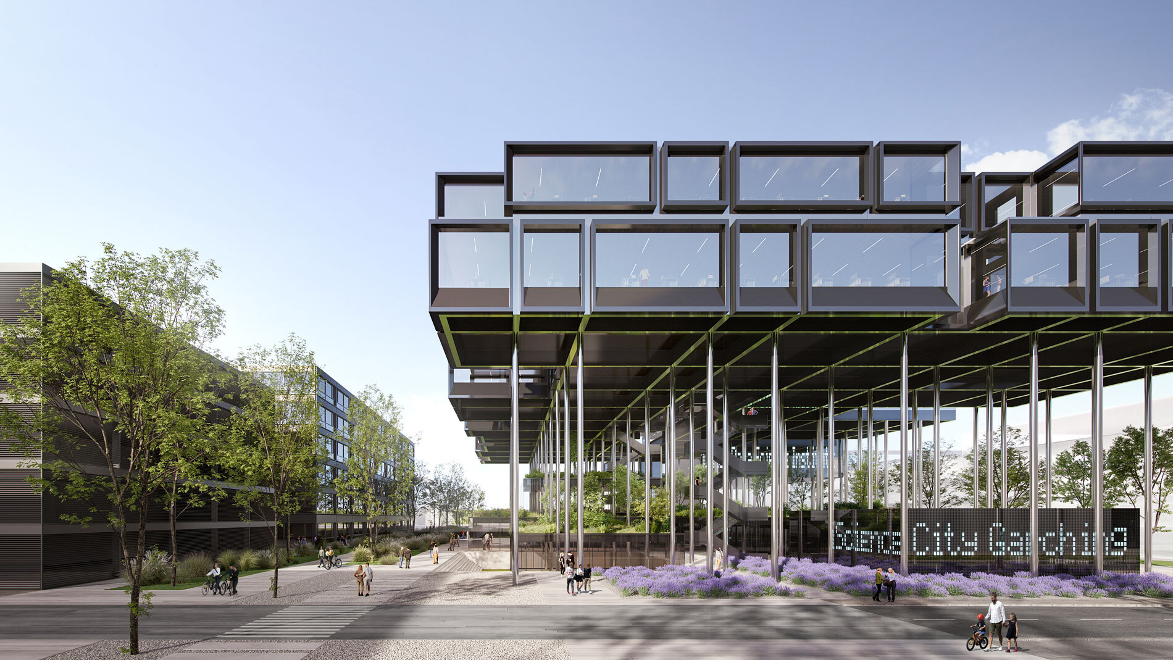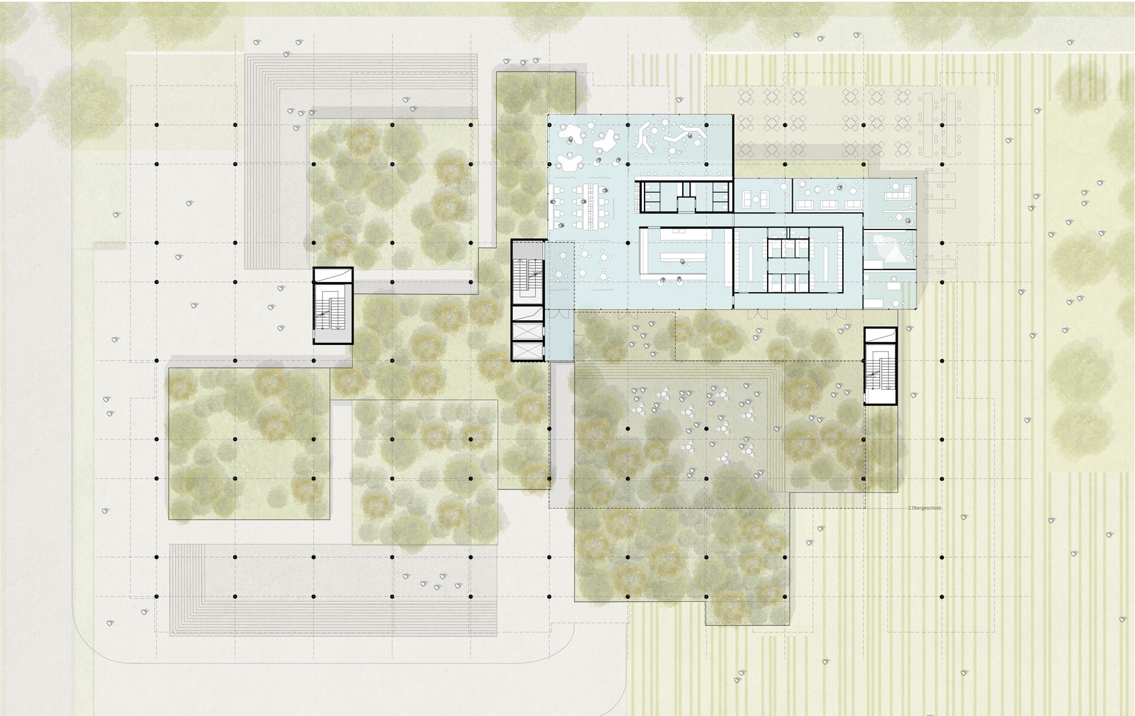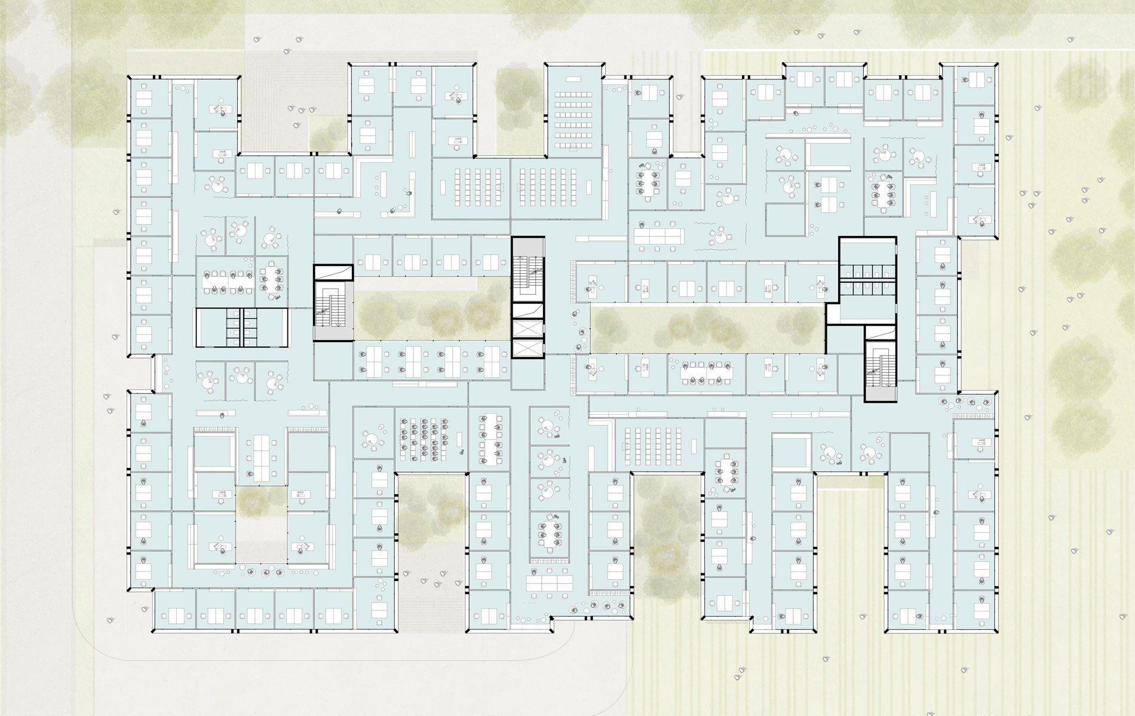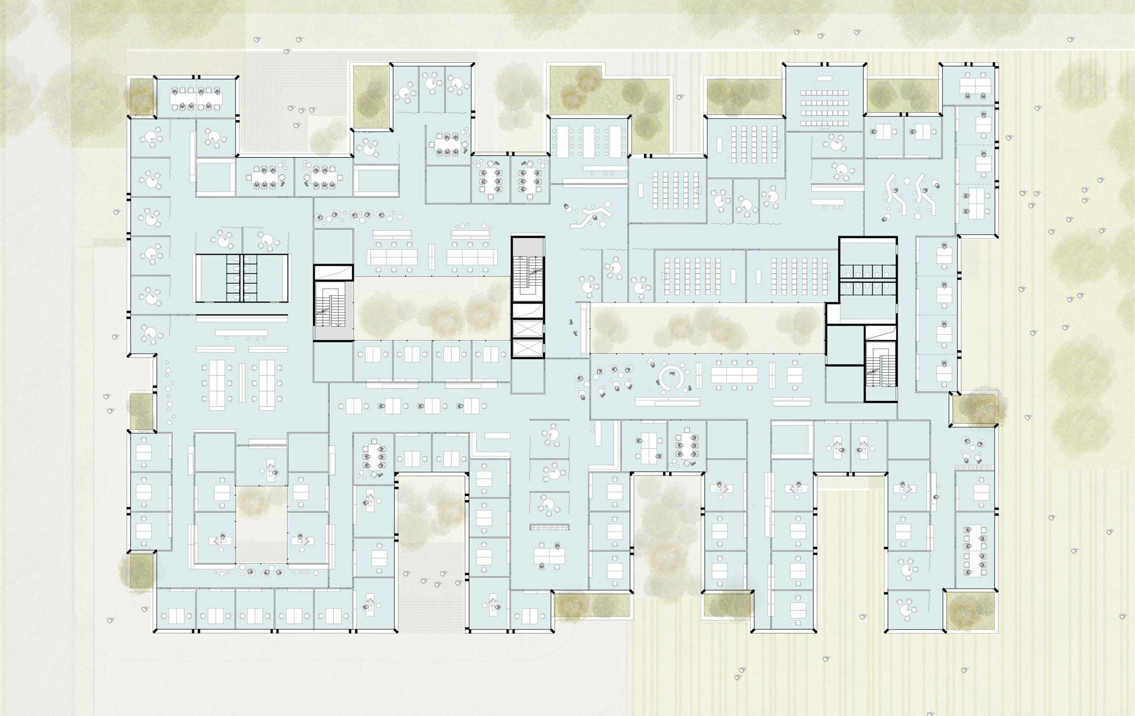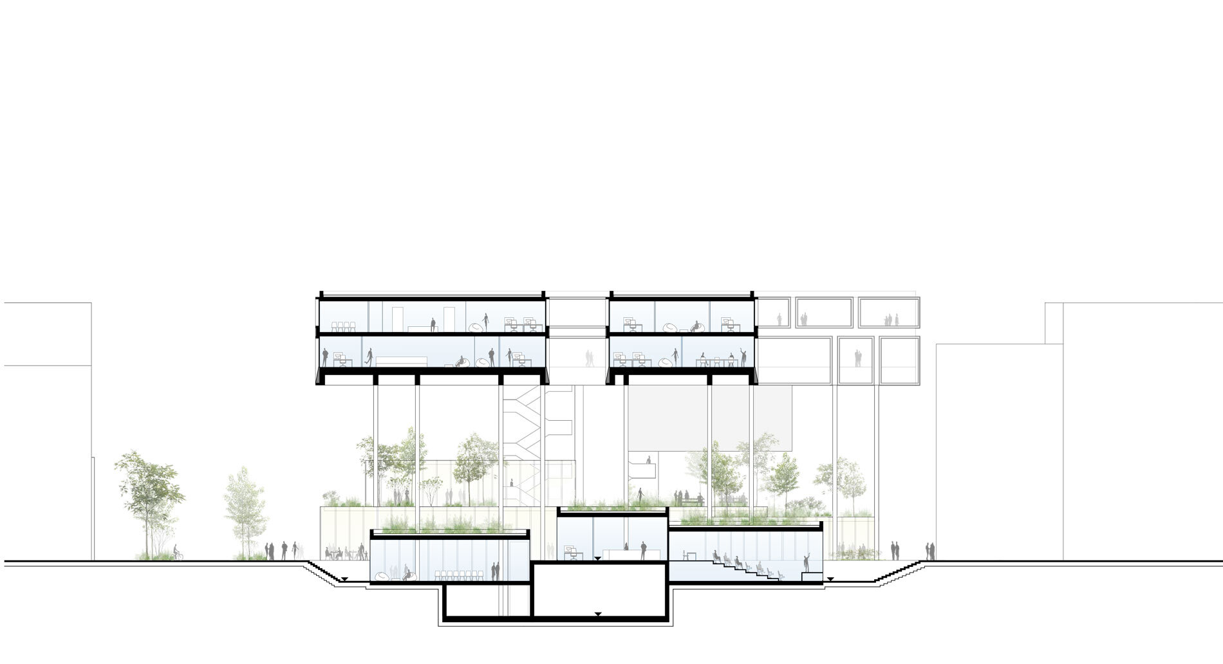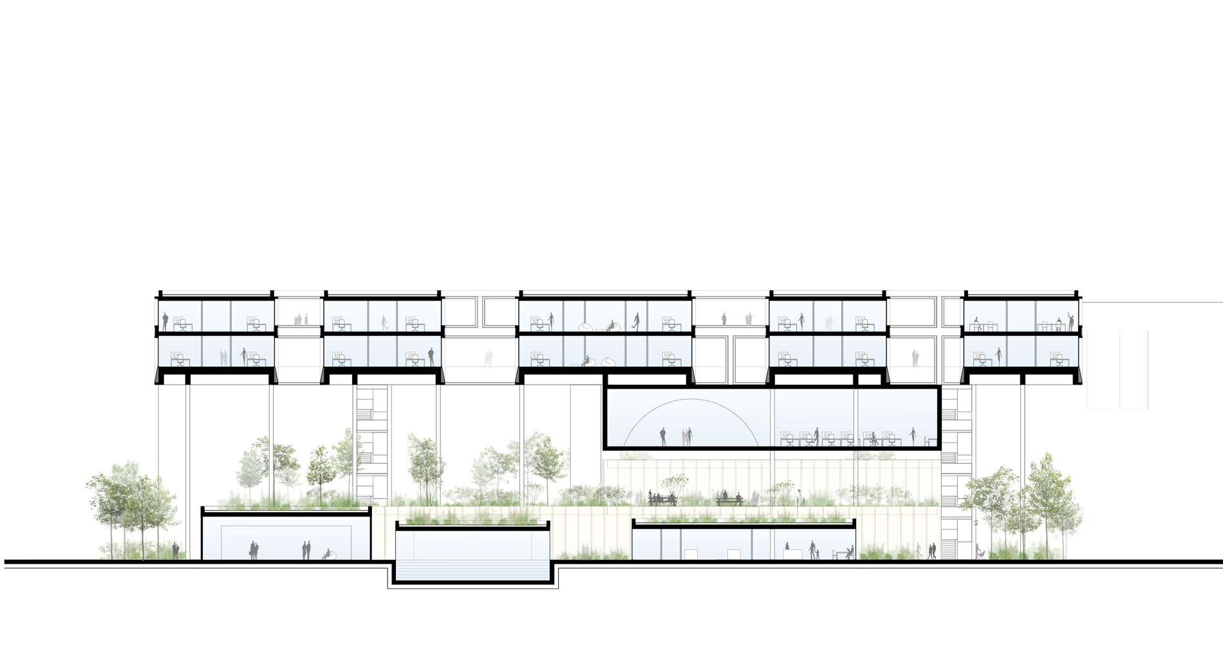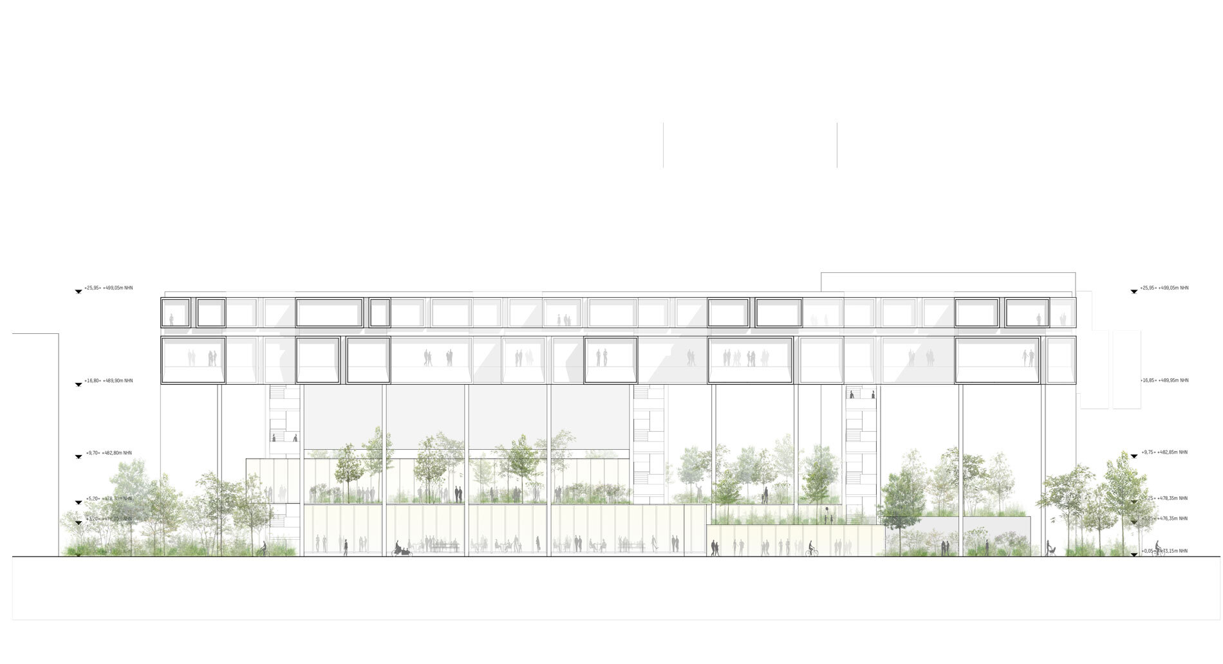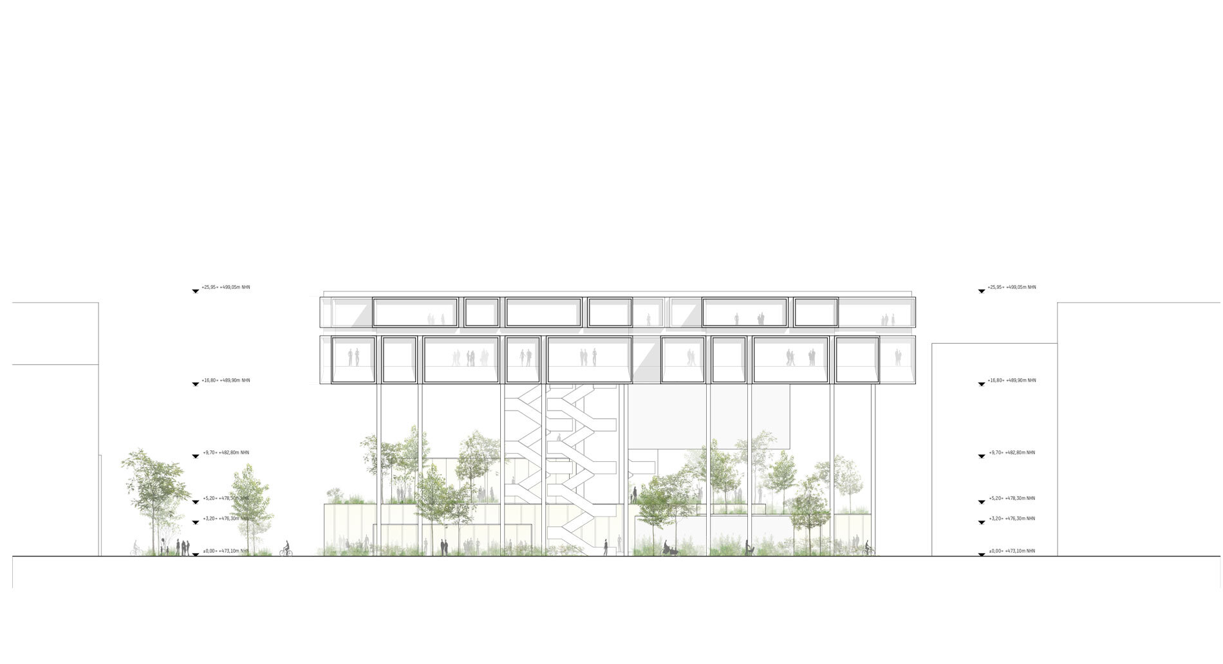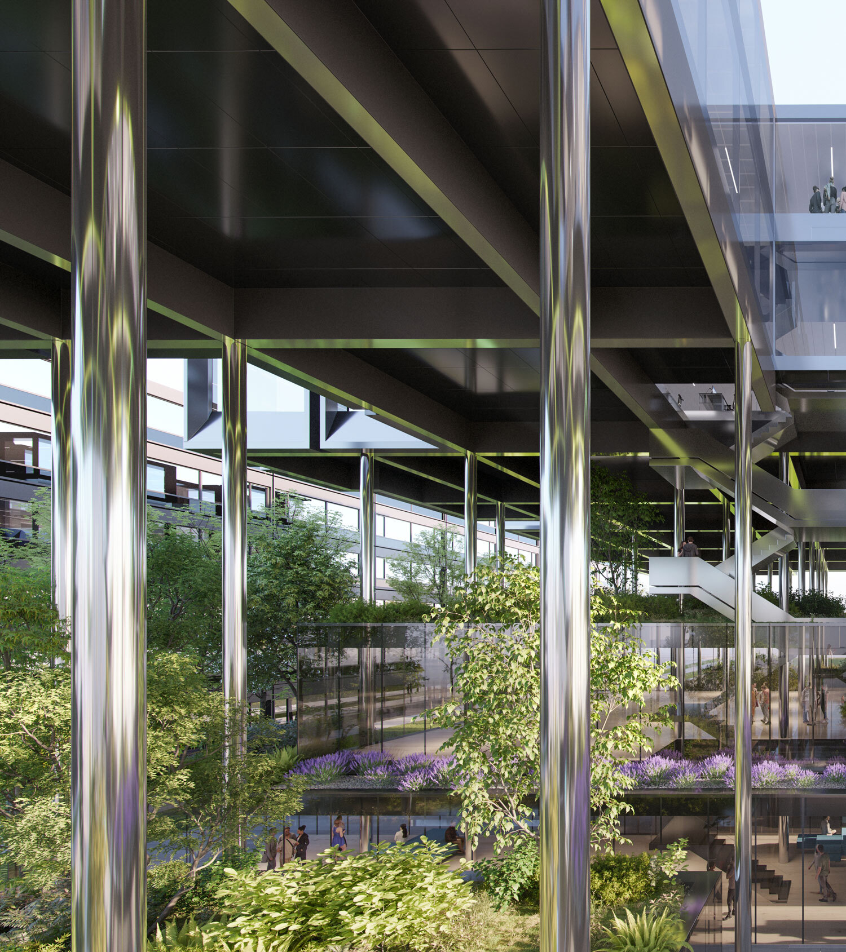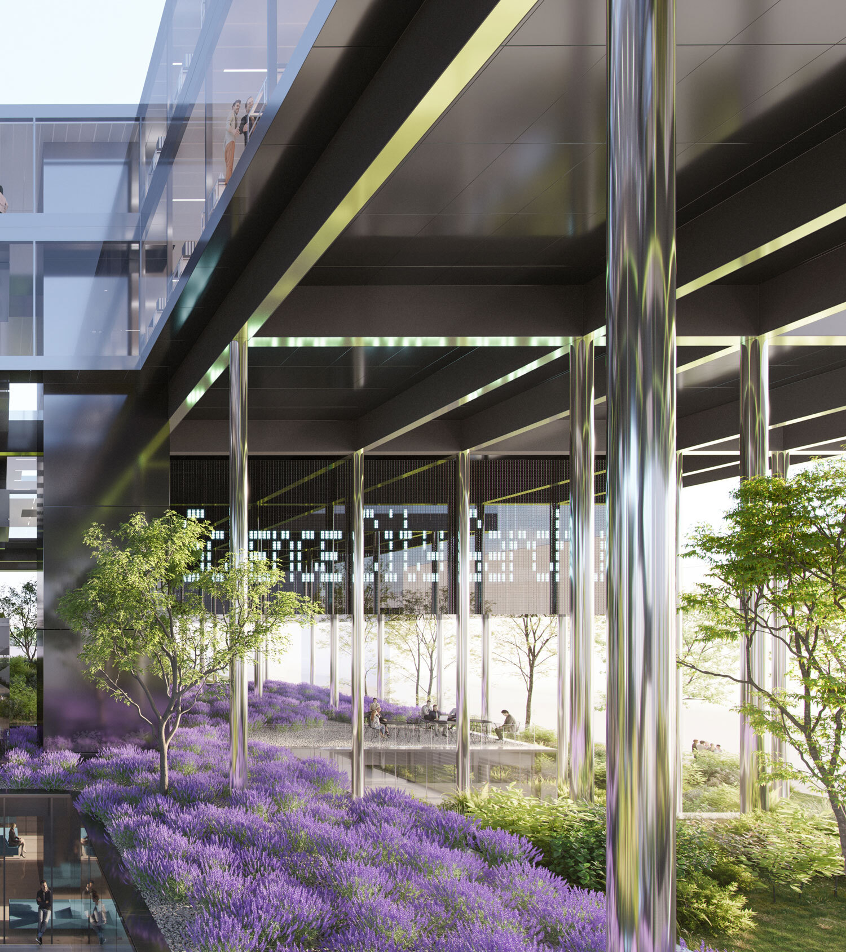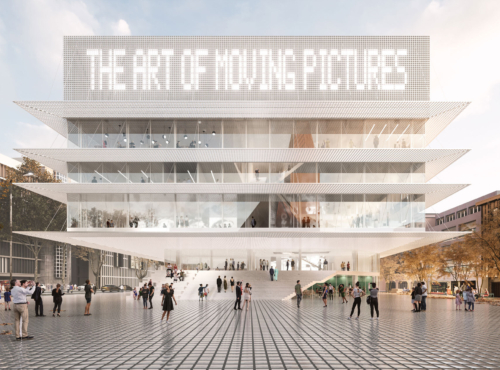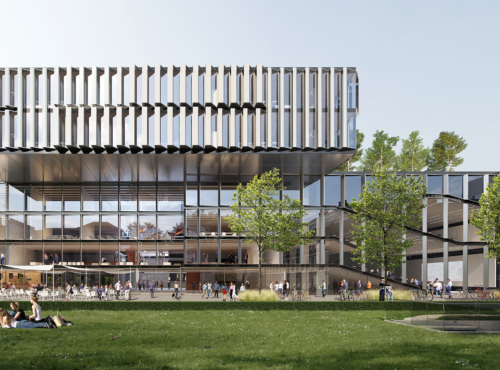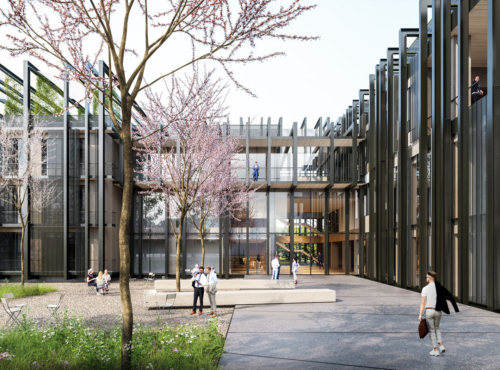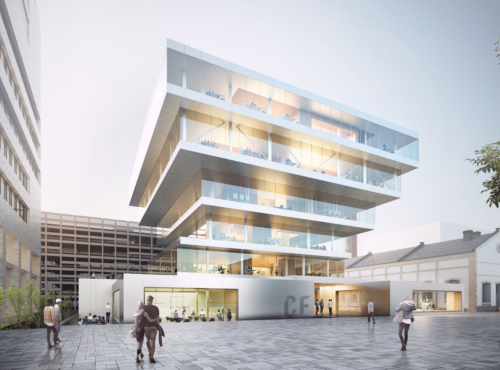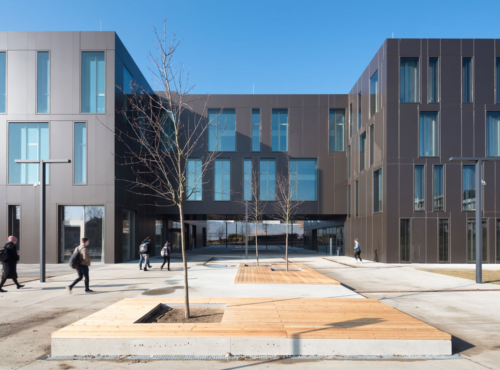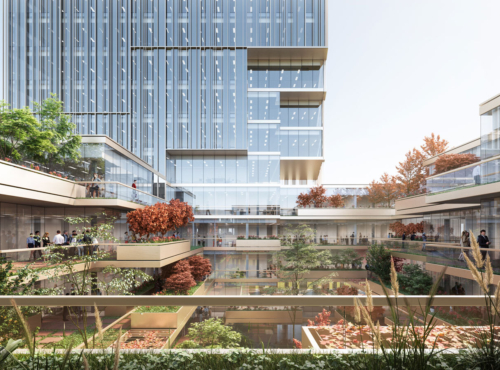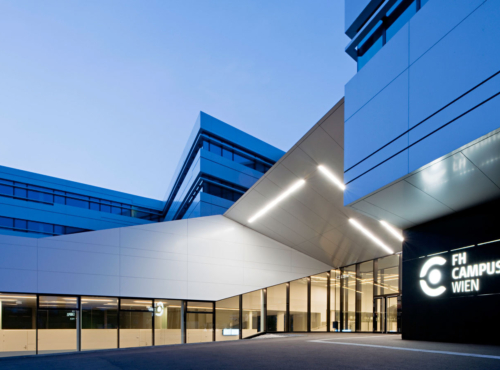Germany
- Educational
- Office
- Urban Design
- Competition
The new Centre for Machine Learning and Data Science of the Technical University of Munich (TUM) can be found in the western part of the “Science City Garching” campus. The new faculty building is located on the “Science Loop” axis, a green corridor that connects all central research centres, infrastructural facilities and non-university buildings and enables the students and staff of the entire campus to interact. The interdisciplinary and international research facility permits researchers and students from the fields of engineering, IT and data science to work together on research into and the development of forward-looking digital systems.
The design envisages a high-quality architectural and landscape concept with a central square that creates a strong sense of identity. The private areas of the Department of Informatics and the Munich Data Science Institute are raised above the ground so that the “Science Loop” can spread out below. This enables the green axis to expand without barriers, creating a public square.
The building is divided into a base and a “floating” volume above, with a green corridor in the space between. This base is structured by a series of connected boxes at different heights and offers a generous entrance area, a central starting point that links all the shared public areas: the dining hall, a café, conference spaces, the auditorium, an exhibition space, the faculty club and an area for relaxation.
The restaurant (dining hall) opens to the northeast in the form of a large terrace. This acts as a transition zone between the interior and the exterior and invites visitors to linger awhile in the open. The square that is formed at the heart of the project creates valuable public space that can be used for a wide variety of activities. This space is shared by all and encourages casual, informal exchange and, hence, interdisciplinary cooperation.
The design offers a range of working, learning and research options as well as visual relationships that permit both openness and privacy. The exceptional working environment includes spaces ranging from individual workplaces to open-plan offices. As a result, the building supports highly-concentrated, focused work, while also establishing a communicative context for the exchange of ideas and inspiration.
Address
Campus
Technical University of Munich Garching
Germany
Competition
07/2022
Project team
Mira Al-Suradi, Sebastian Michalski, Paul Neuböck, Nele Hartmann, Thomas Peter-Hindelang, Chantal Sahler, Maria Vrahimi
Structural engineering
Pilz & Partner Ziviltechniker GmbH
Landscape Design
Yiju Ding
Visualization
Toni Nachev
Model
SCALA MATTA
Modellbau Studio Vienna
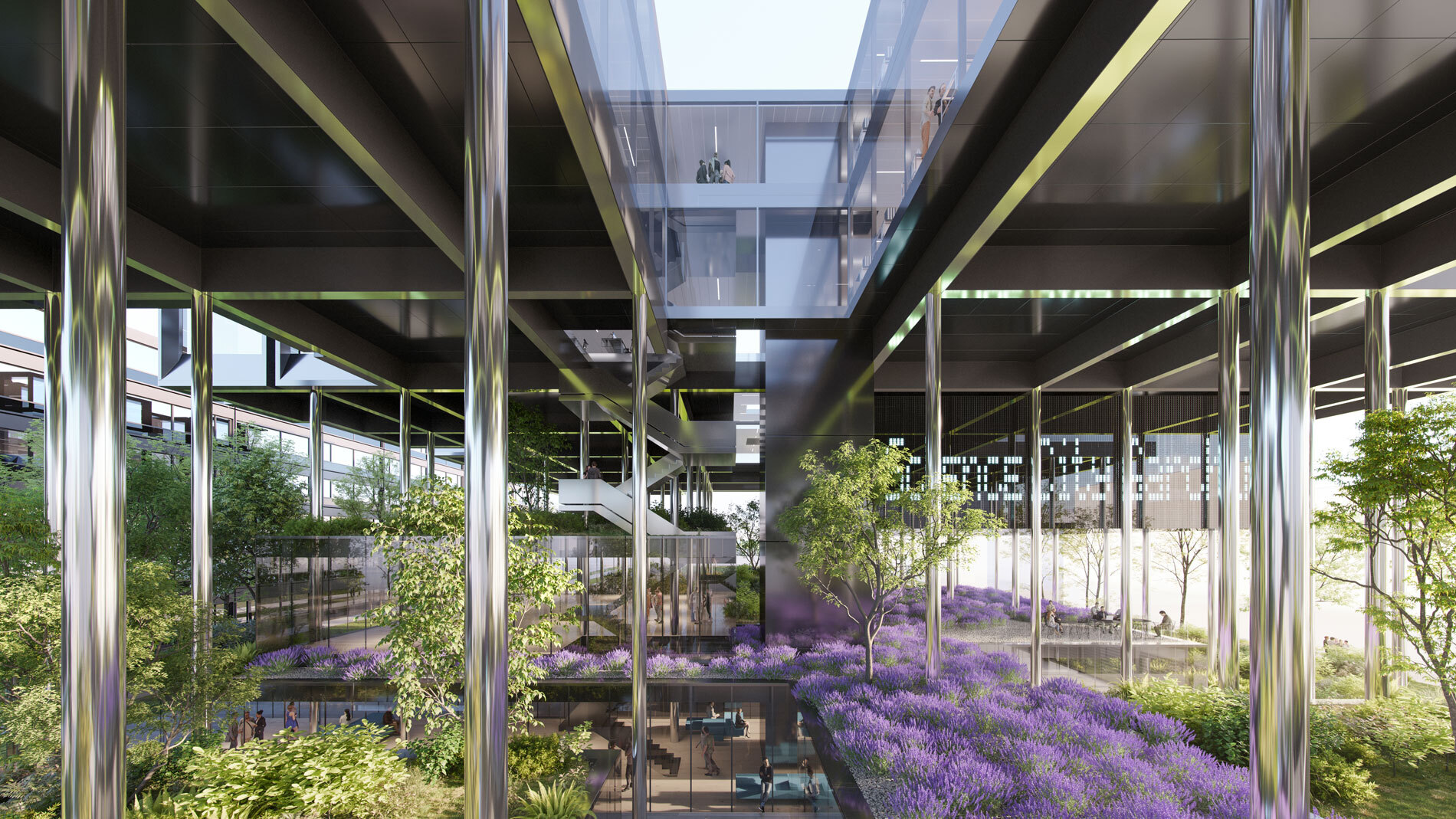
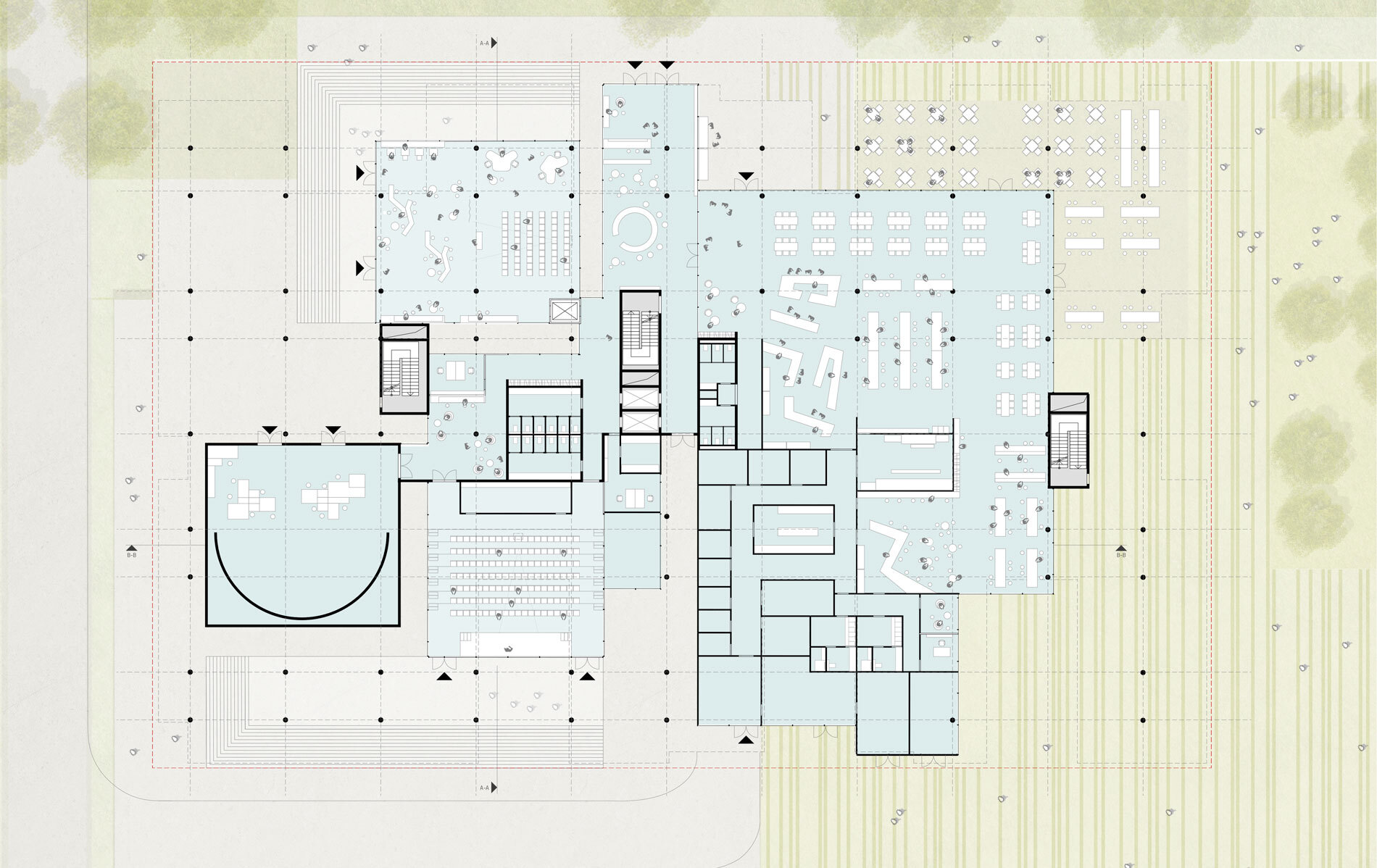
Ground floor plan
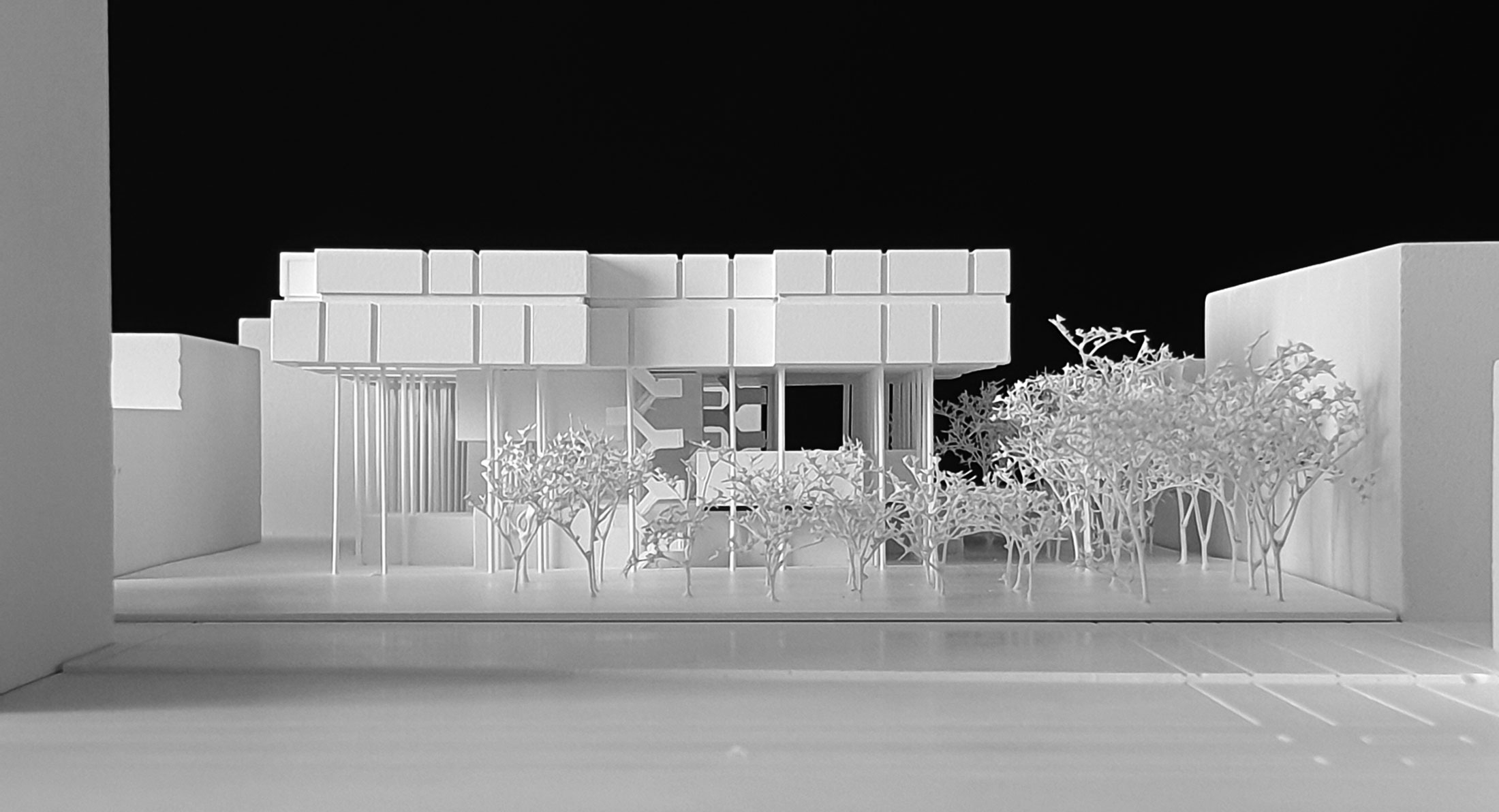
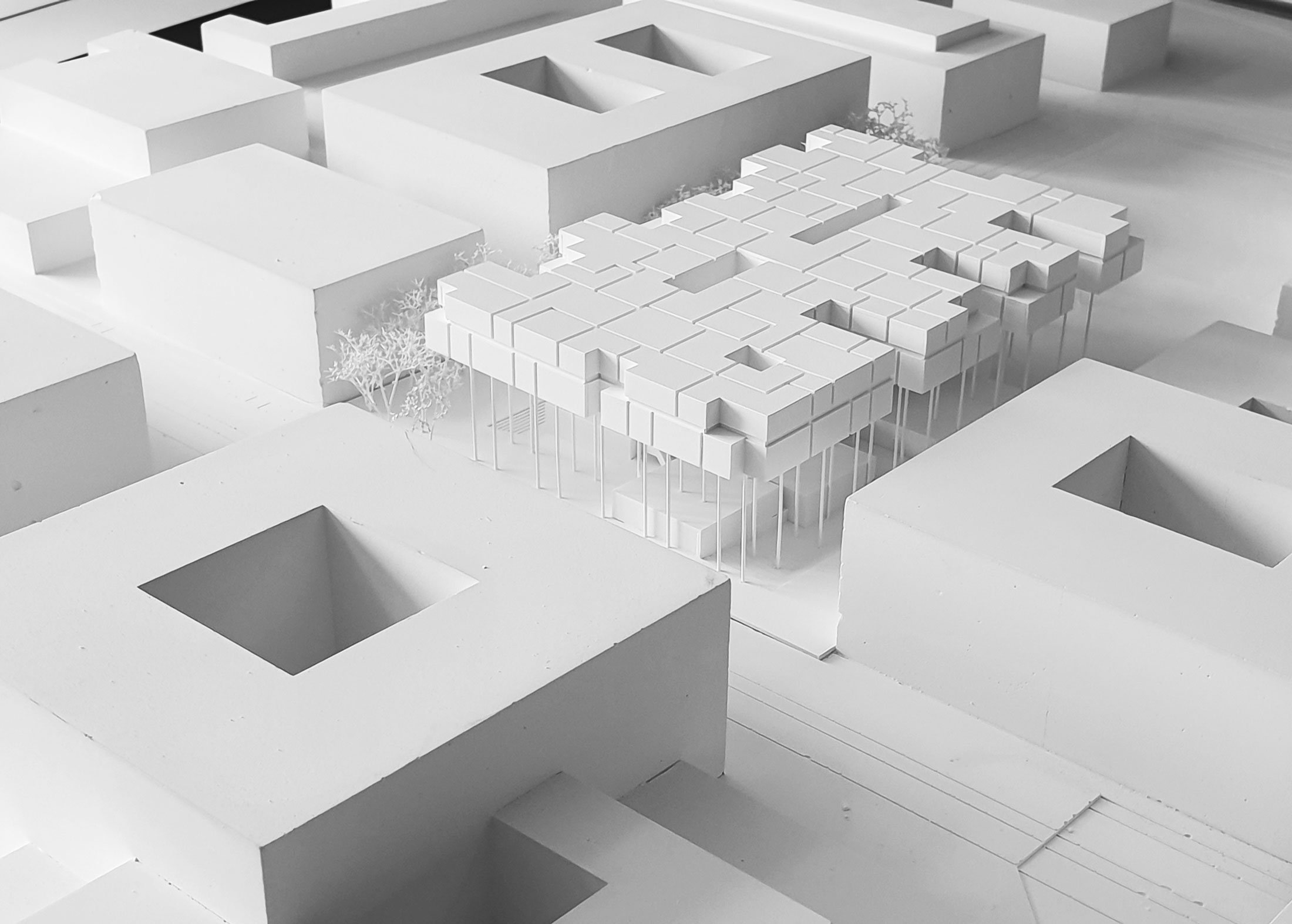
Model
SCALA MATTA
Modellbau Studio Vienna
