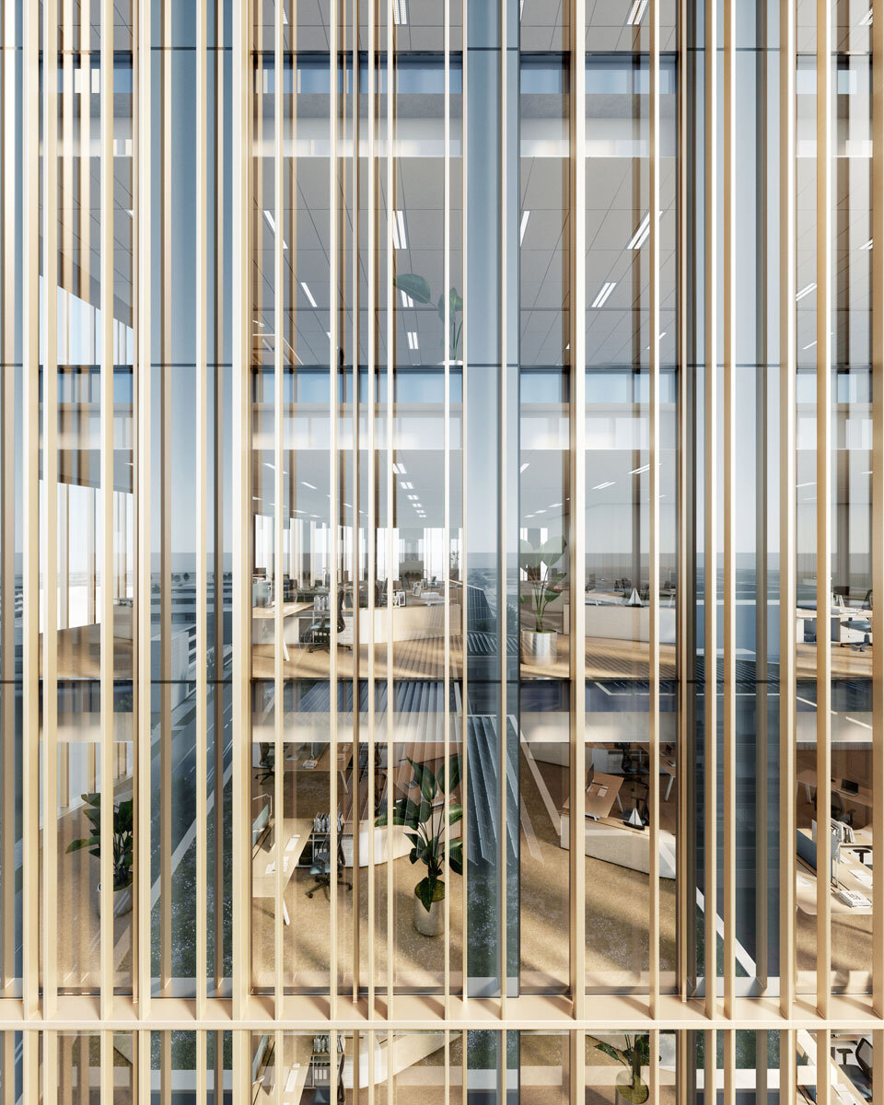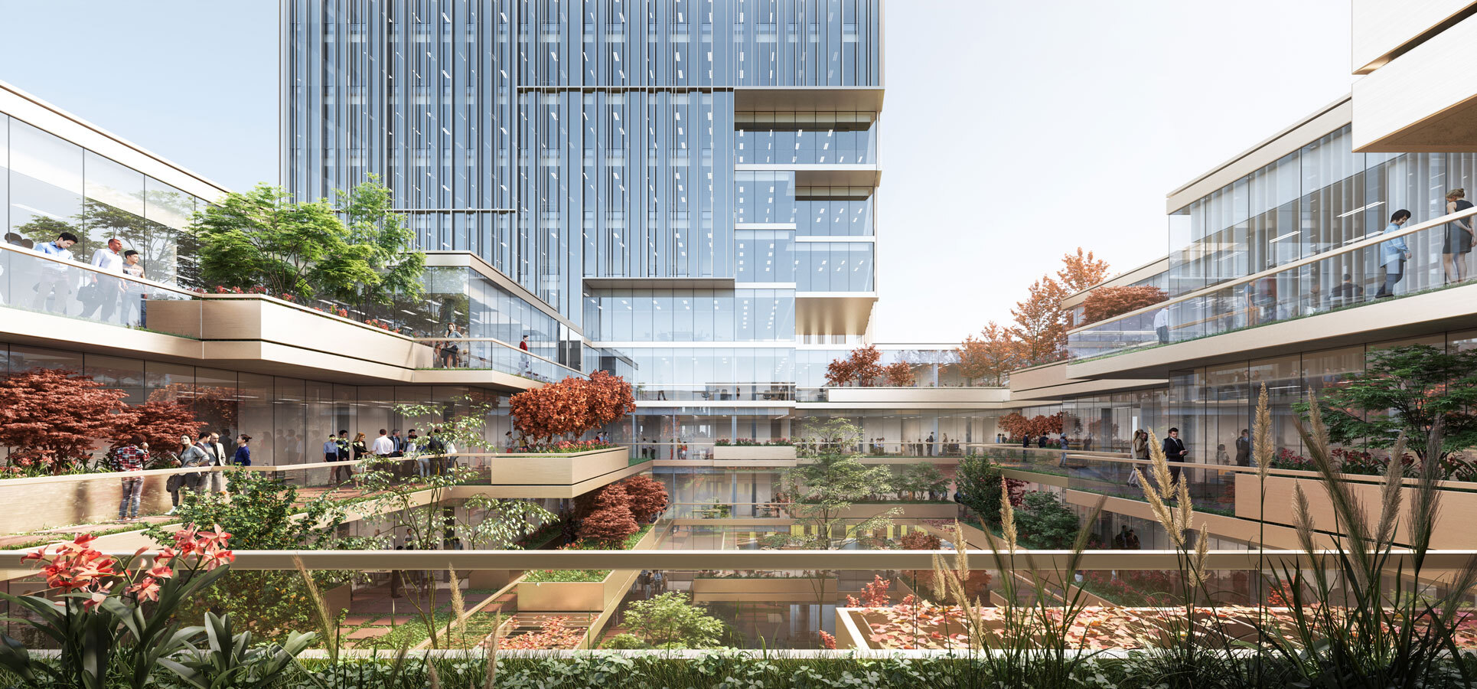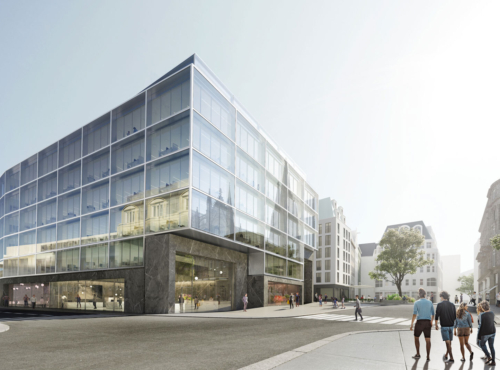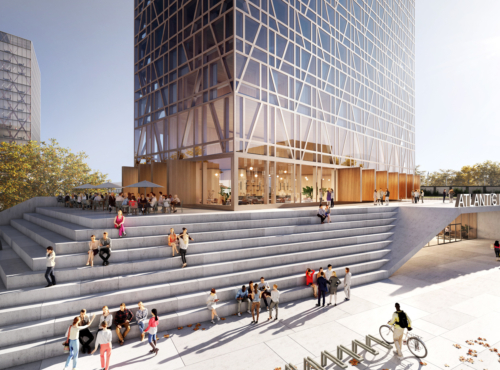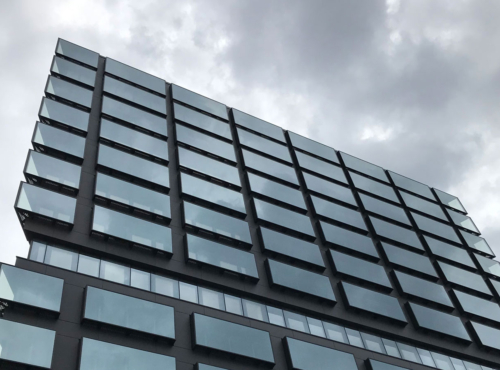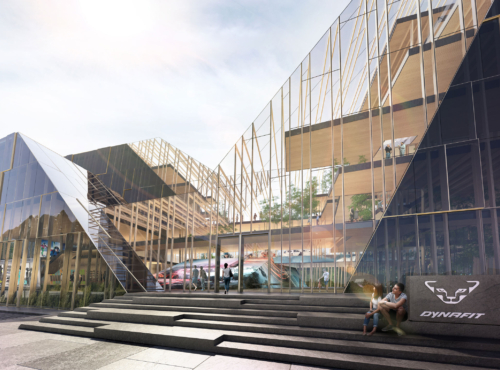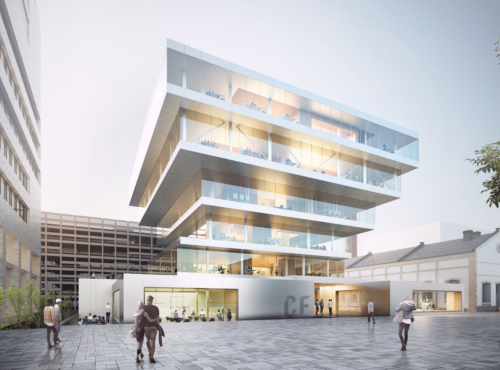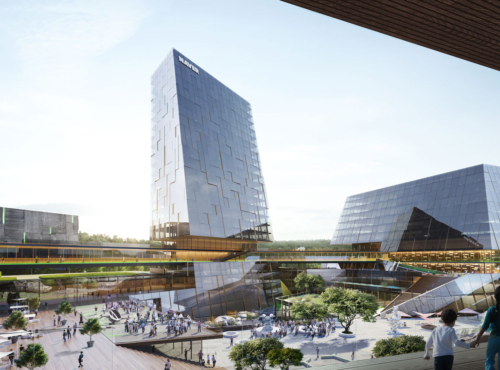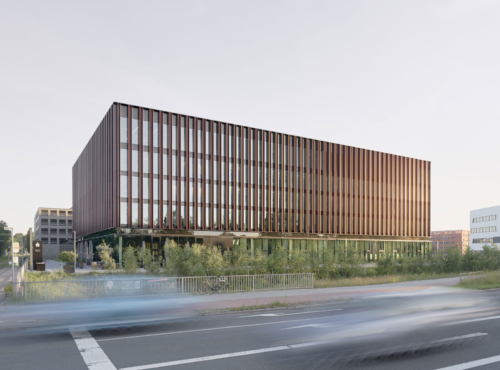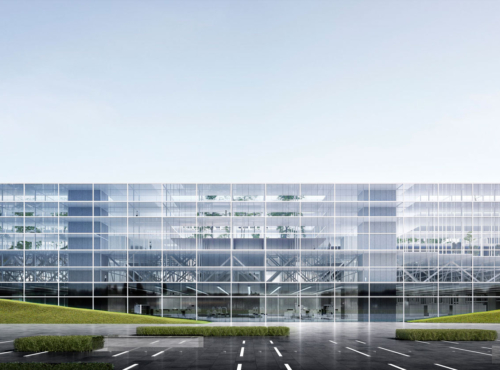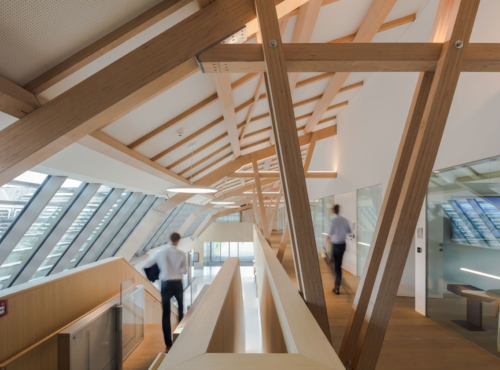Germany
- Mixed Use
- Office
- Competition
This design aims to ensure a high-quality architectural and open space planning concept. Taking up the given block perimeter with its high point, the new building is an identity-creating landmark with a strong visual impact that reveals the three pillars of Hoffmann's culture:
Pioneering – Precise – Personal
Pioneering: The work environment provided by the design with its diverse work options and their spatial formulation is consistently forward-looking and pioneering. The structure is organized around an atmospheric green courtyard and offers a variety of work, training and research opportunities with open office areas, as well as small-scale workspaces and meeting rooms. Visual relationships, openness, short distances and at the same time intimacy enable a unique working atmosphere. From individual workstations allowing for highly concentrated, focused work to open-plan offices creating a communicative environment for the exchange of ideas and inspiration.
Precise: All architectural elements are designed with special emphasis on precision. The exterior façade with its exact louvers in particular conveys clarity, accuracy and elegance at the same time. Resulting in a long-lasting façade with a smart concept that achieves the best possible results in terms of light penetration and thermal insulation with minimal effort.
Personnel: In addition to highly flexible floor plans, it is also a priority to achieve a high degree of individuality and identification within the working environment and each workplace. The green inner courtyard – the Hoffmann Oasis – gives the building a very distinctive spatial character. It provides space for meetings and communication on the various terraces and at the same time interlinks the interior office areas and meeting rooms. This creates a unique spatial configuration, customized for Hoffmann SE, which offers each employee very individual opportunities for development.
Adress
Bodenseestraße, Munich,
Germany
Competition
04/2020
Gross surface area
27.150 m²
Site area
7.750 m²
Height
57,50 m
Number of levels
14
Number of basements
3
Project manager
Diogo Teixeira
Project team
Alexander Nanu
Tom Peter-Hindelang
Diana Cuc
CONSULTANTS
Structural engineering
Sailer Stepan und Partner GmbH
Facade
ARUP
MEP
Ingenieurbüro Hausladen GmbH
Fire Protection
HPP Berlin Ingenieure für Brandschütz
Model
Scala Matta Modellbau Studio
Visualization
Toni Nachev
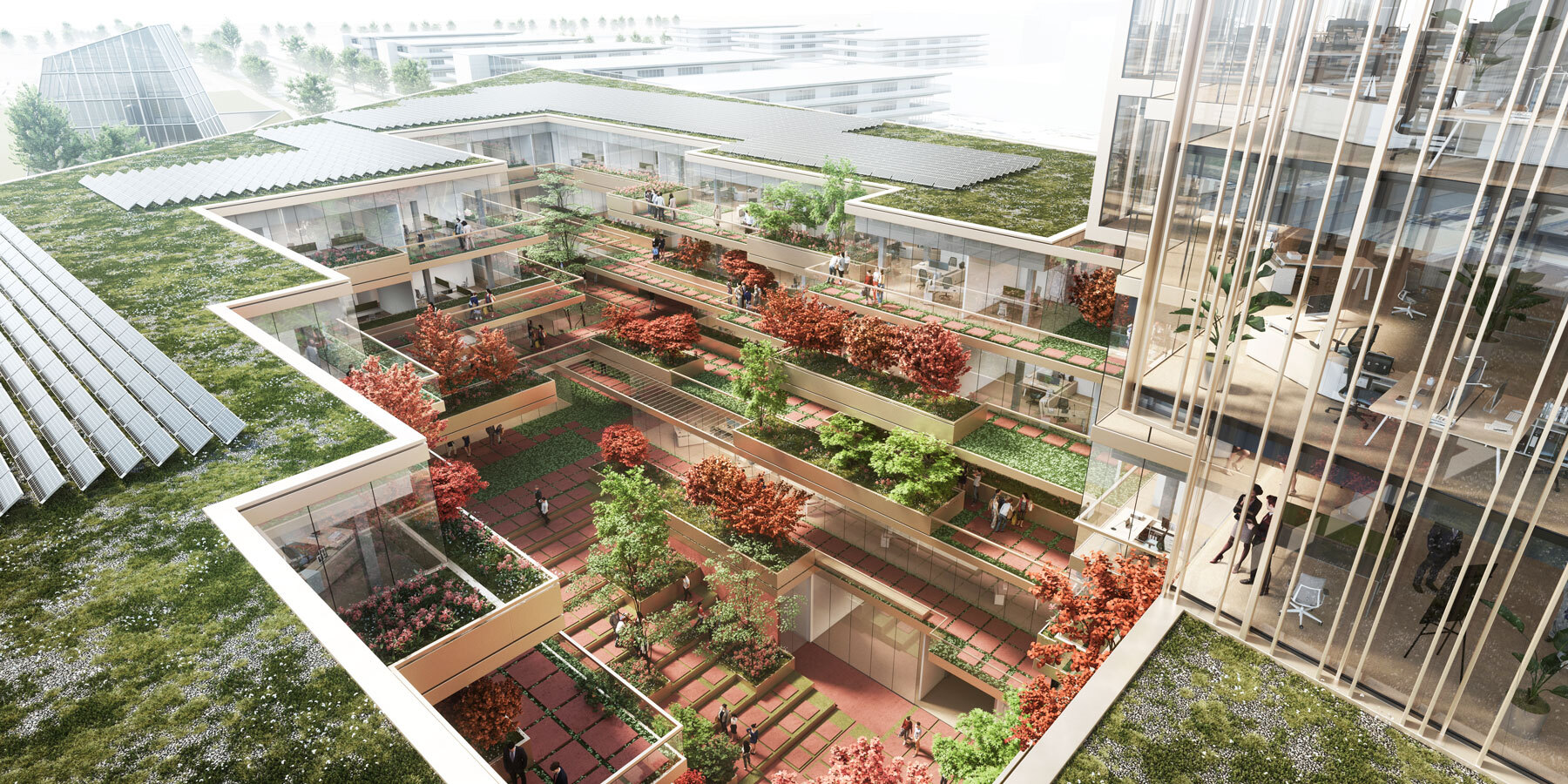
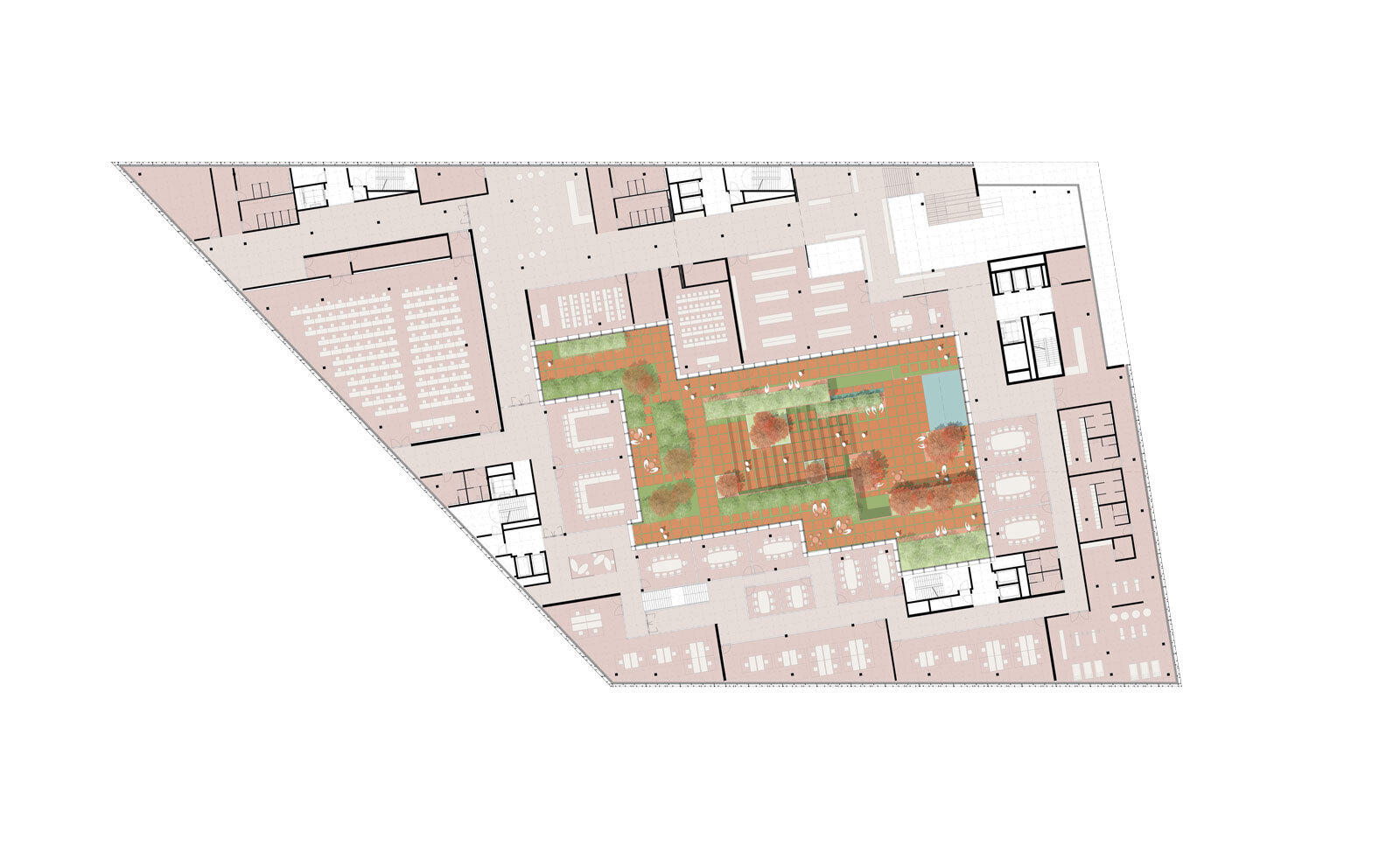
Floor plan level 1
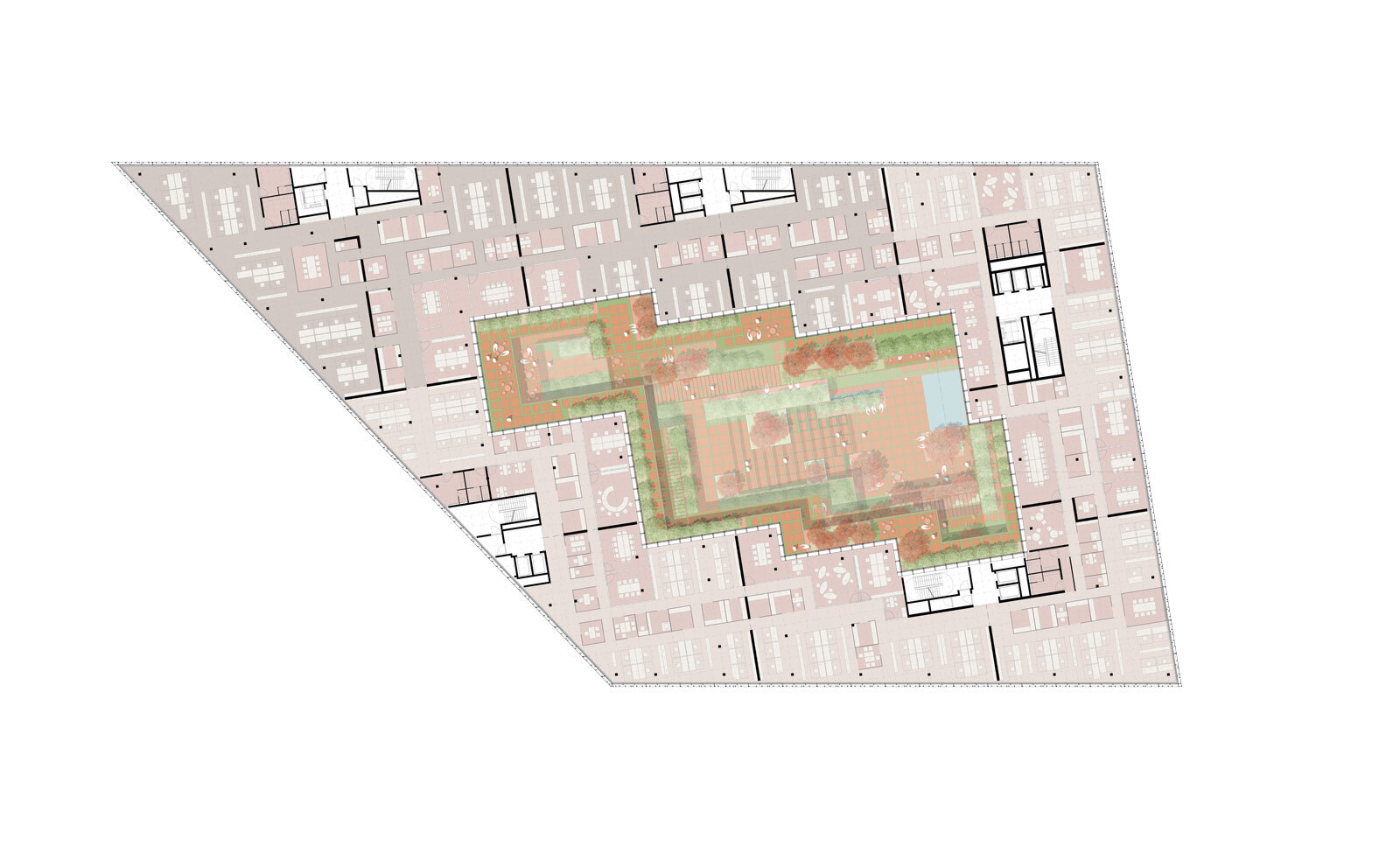
Floor plan level 3
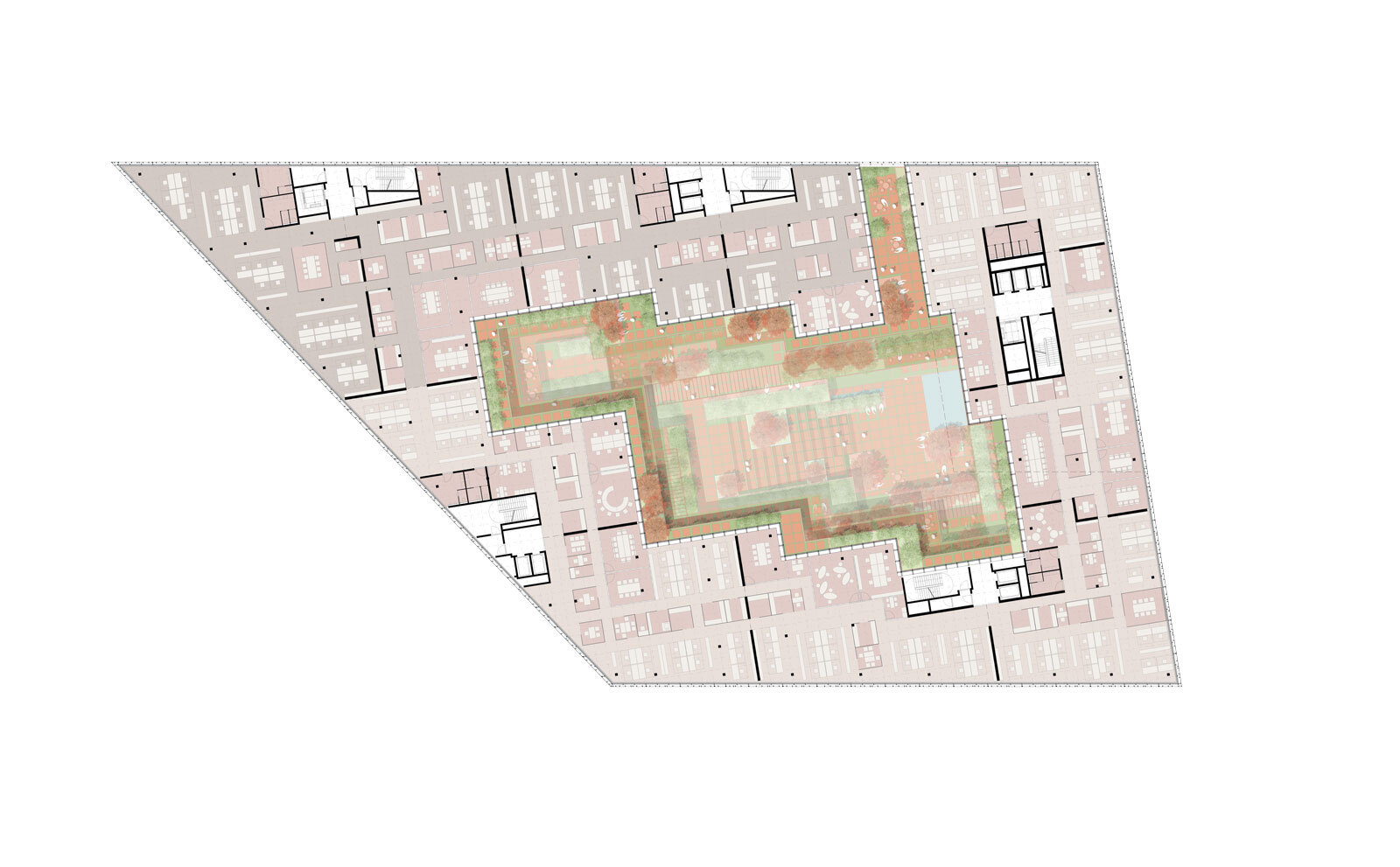
Floor plan level 4
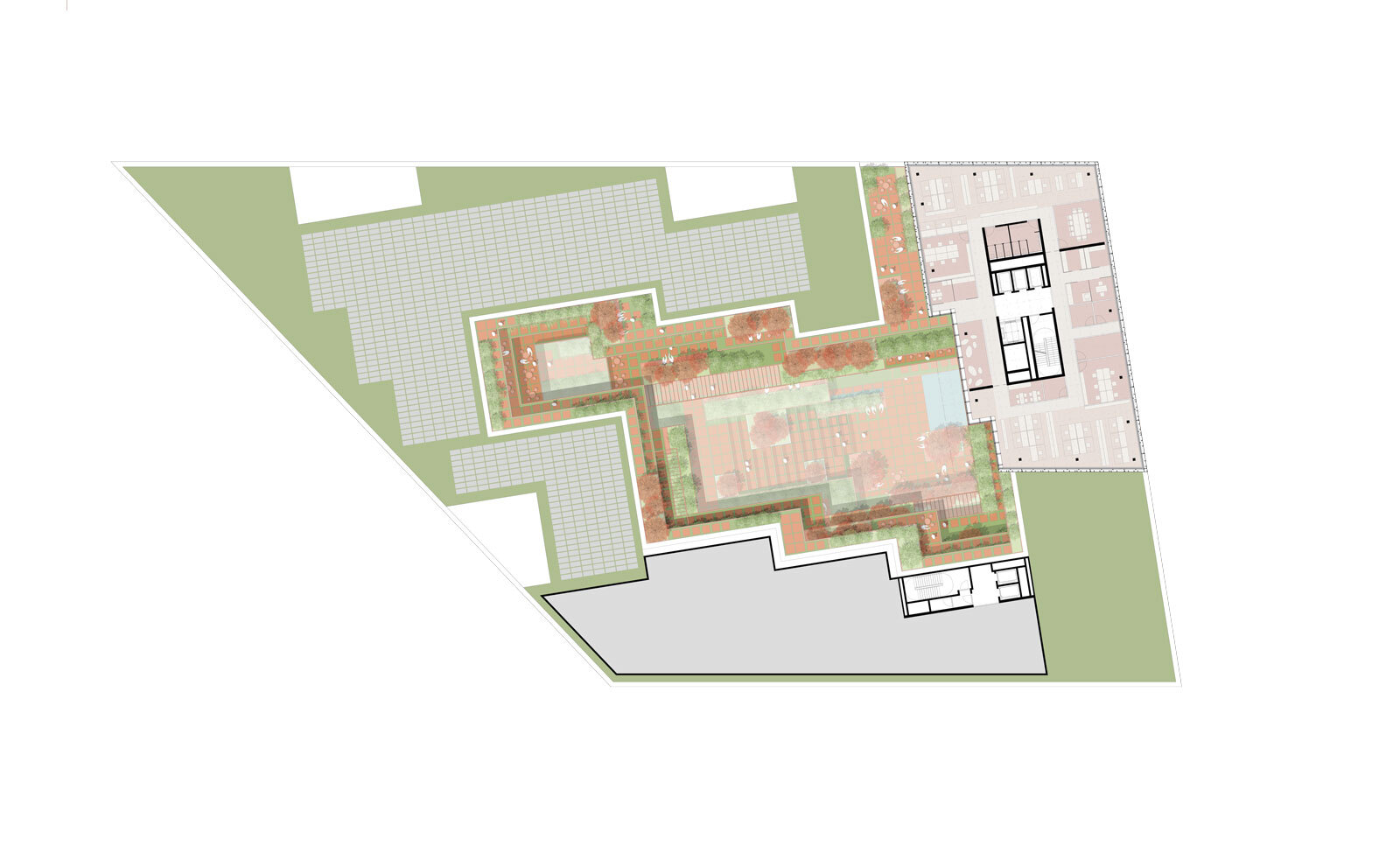
Floor plan level 5
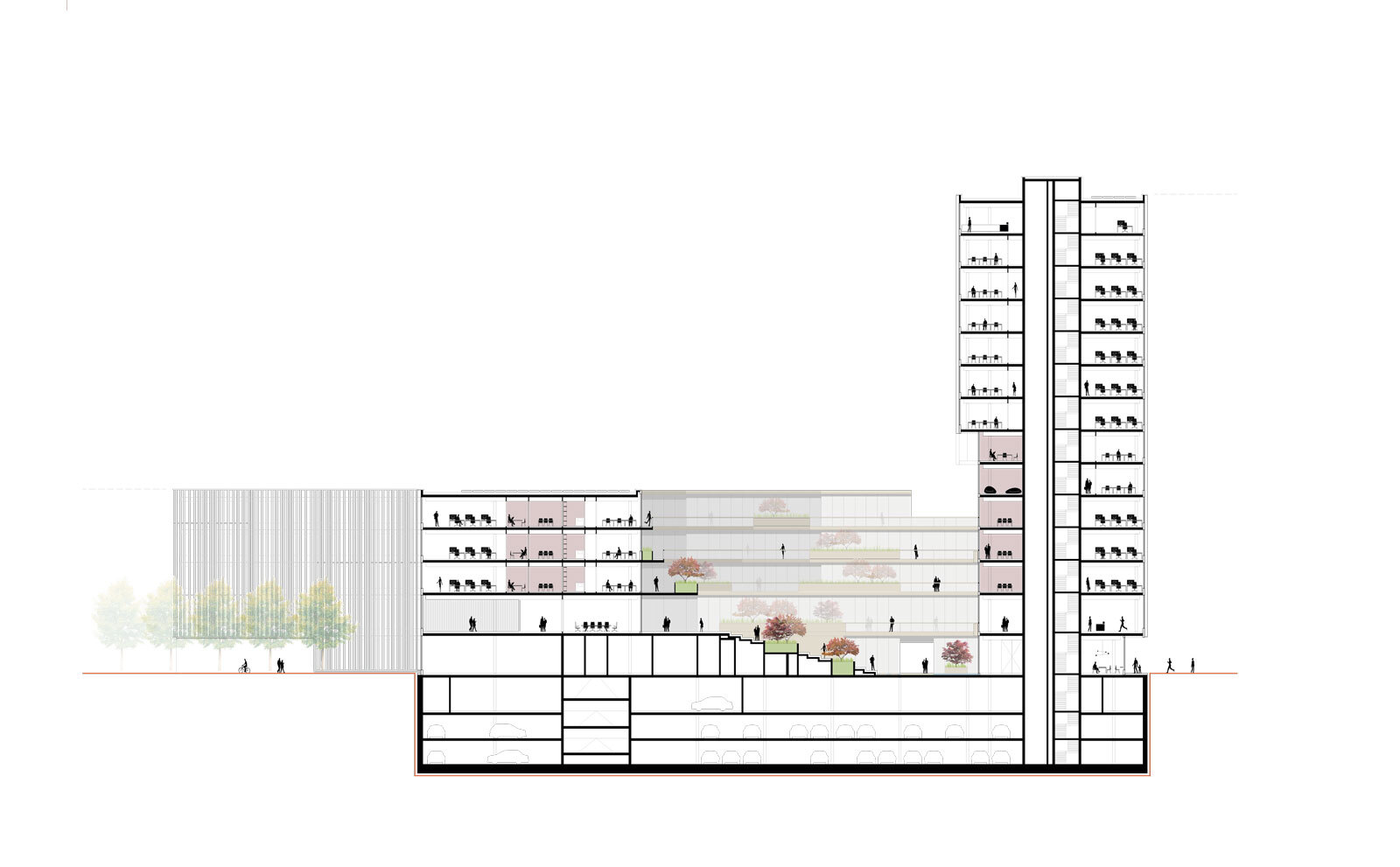
Section
