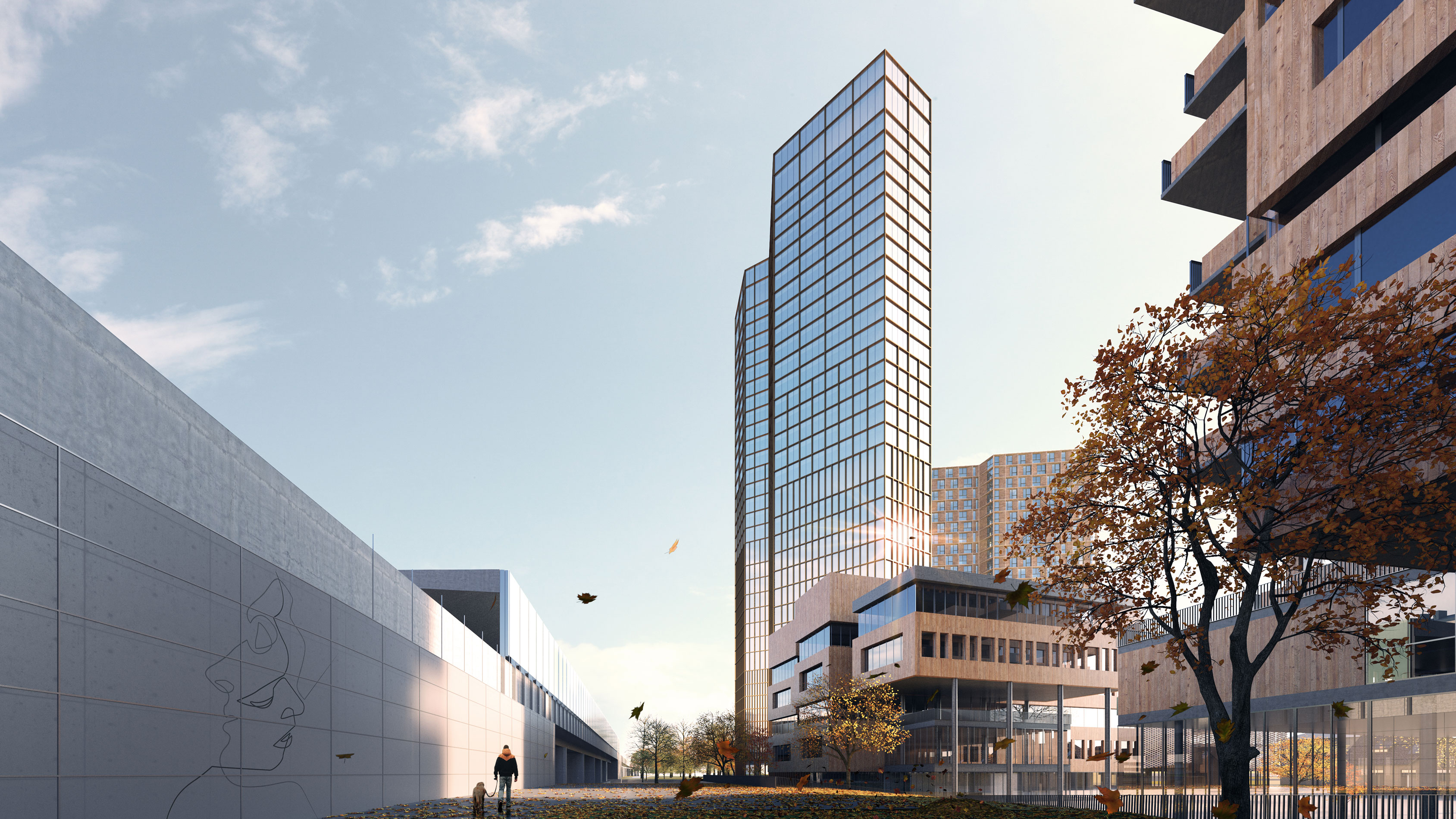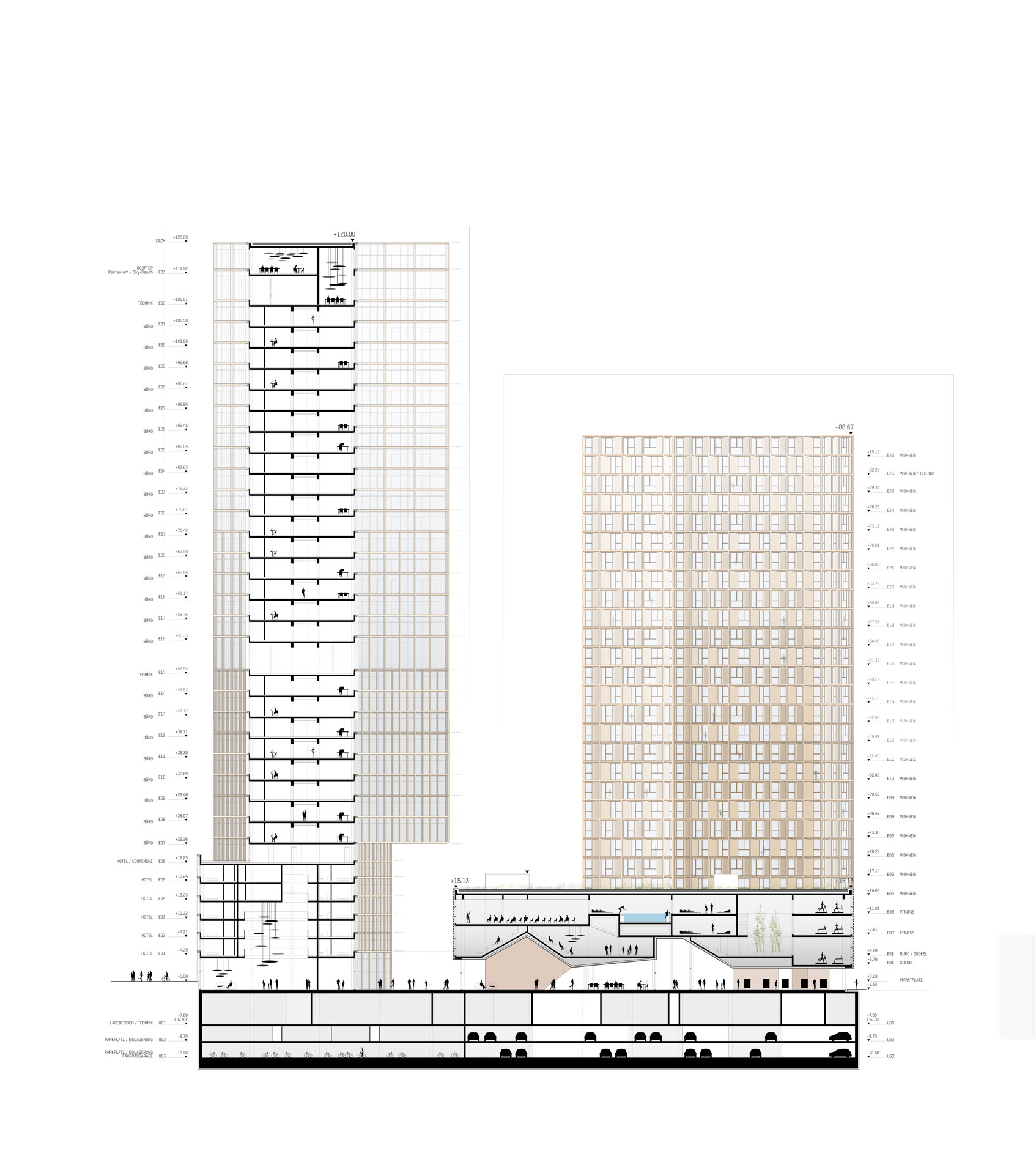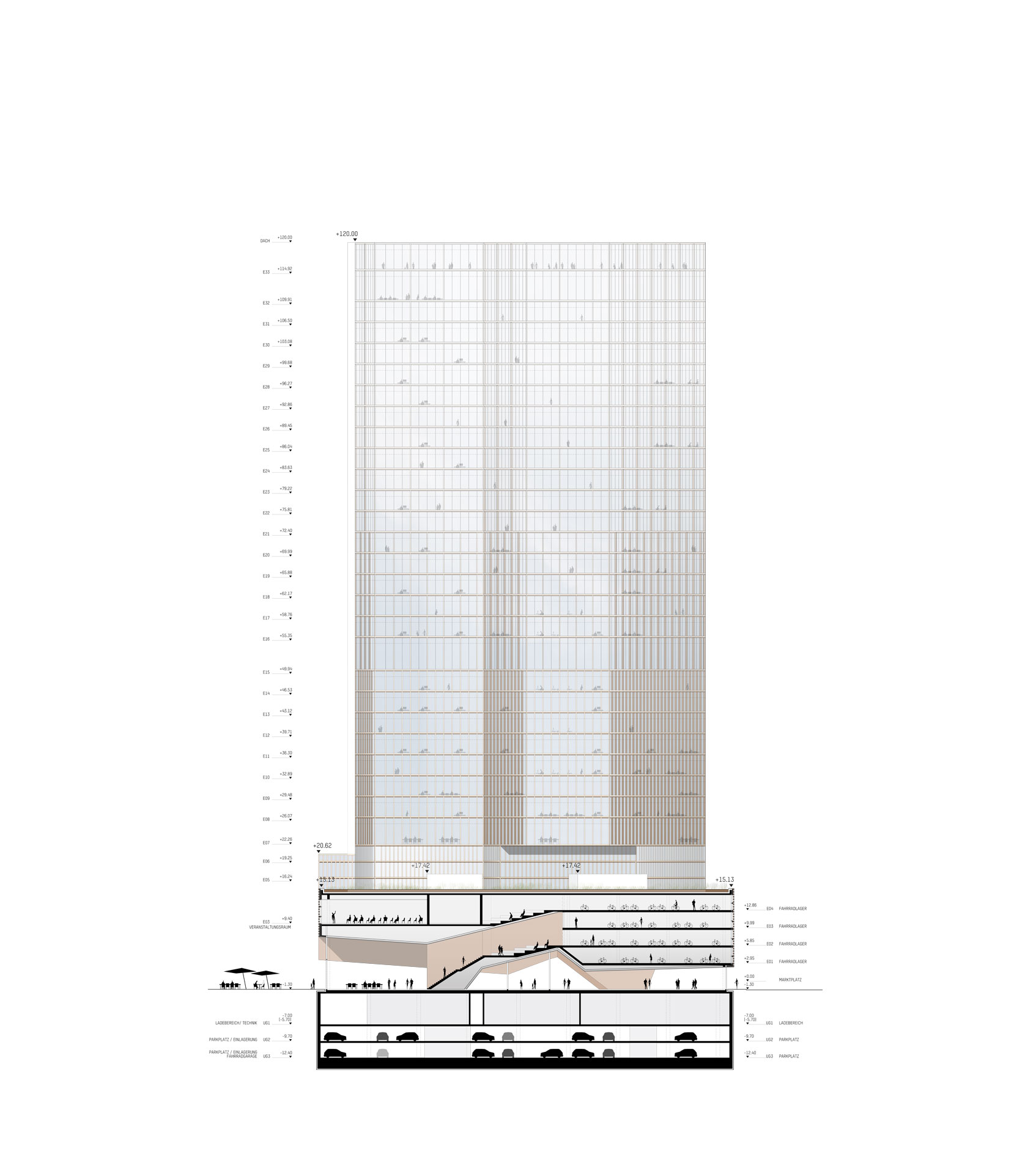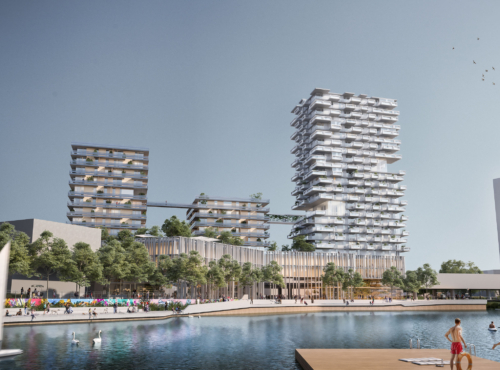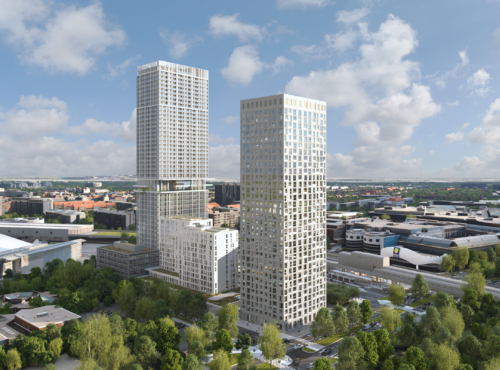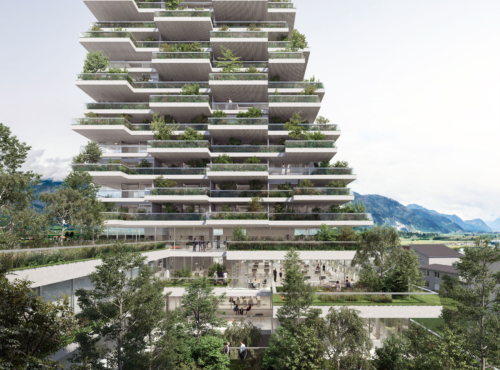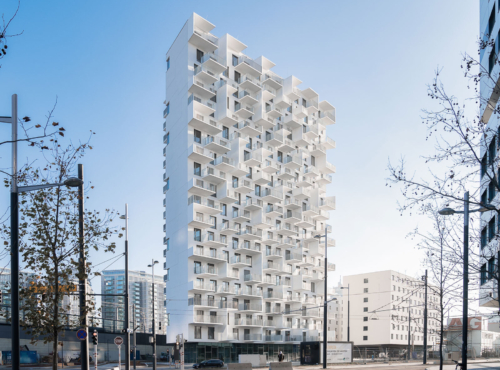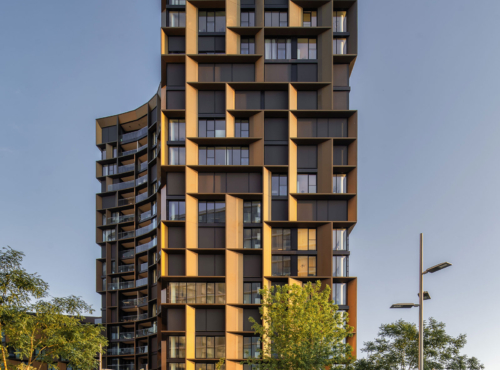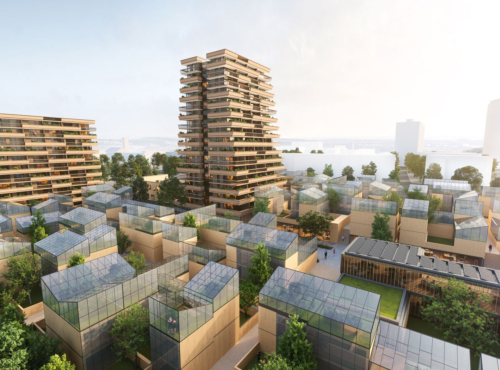Austria
- High-Rise
- Mixed Use
- Office
- Residential
- Urban Design
- Competition
Identity-creating tailorings design polygonal figures, adapted to different viewing angles and distances: a „pas de deux“ thats appearances balance the tensions in the urban space. In their folding, the silhouettes mediate between large objects in the west and a small-scale stable ensemble in the east.
The polygonal modeling results in two 9-cornered footprints and brings width to the houses. Views of the two buildings glide past each other without any confrontations. Apartments and office floors benefit from exposed panoramas.
The floating plinth, detached from the residential tower and with its green roof, extends the permeable canopy of the Prater.
The ground floor areas comprising the market hall, lobby of the northern tower and foyer of the residential tower form a first floor ensemble of unique depth and openness.
The ceiling contour takes up the motif of the stable roofs and transforms it into a flowing space. A corresponding distribution of uses - cultural, social and commercial - differentiates the use of the public spaces and strengthens the vitality of the plaza.
Project team
Sebastian Brunke, Diogo Teixeira, Paul Neuböck, Tom Peter-Hindelang
IN COOPERATION WITH
StudioVlayStreeruwitz
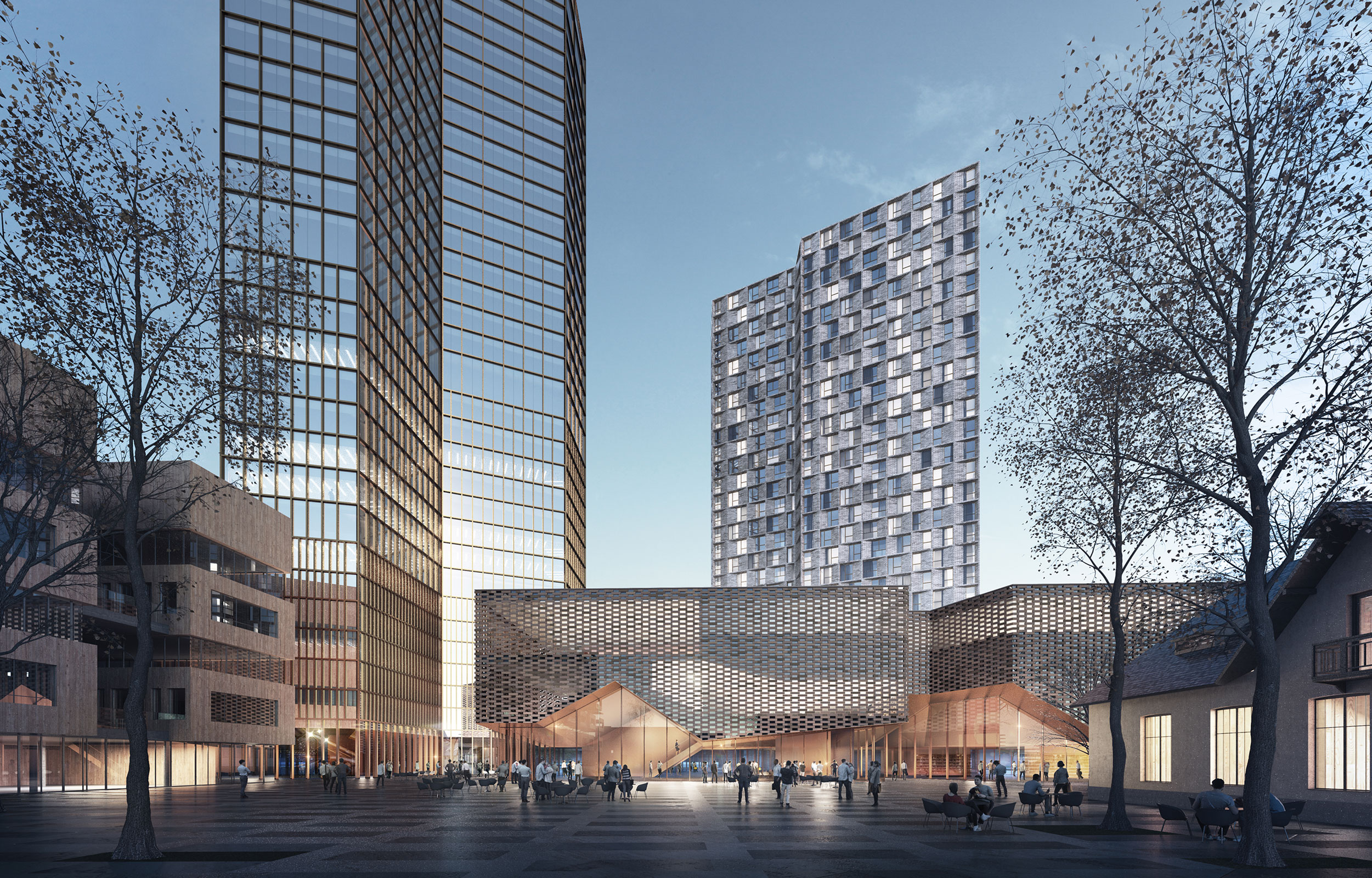
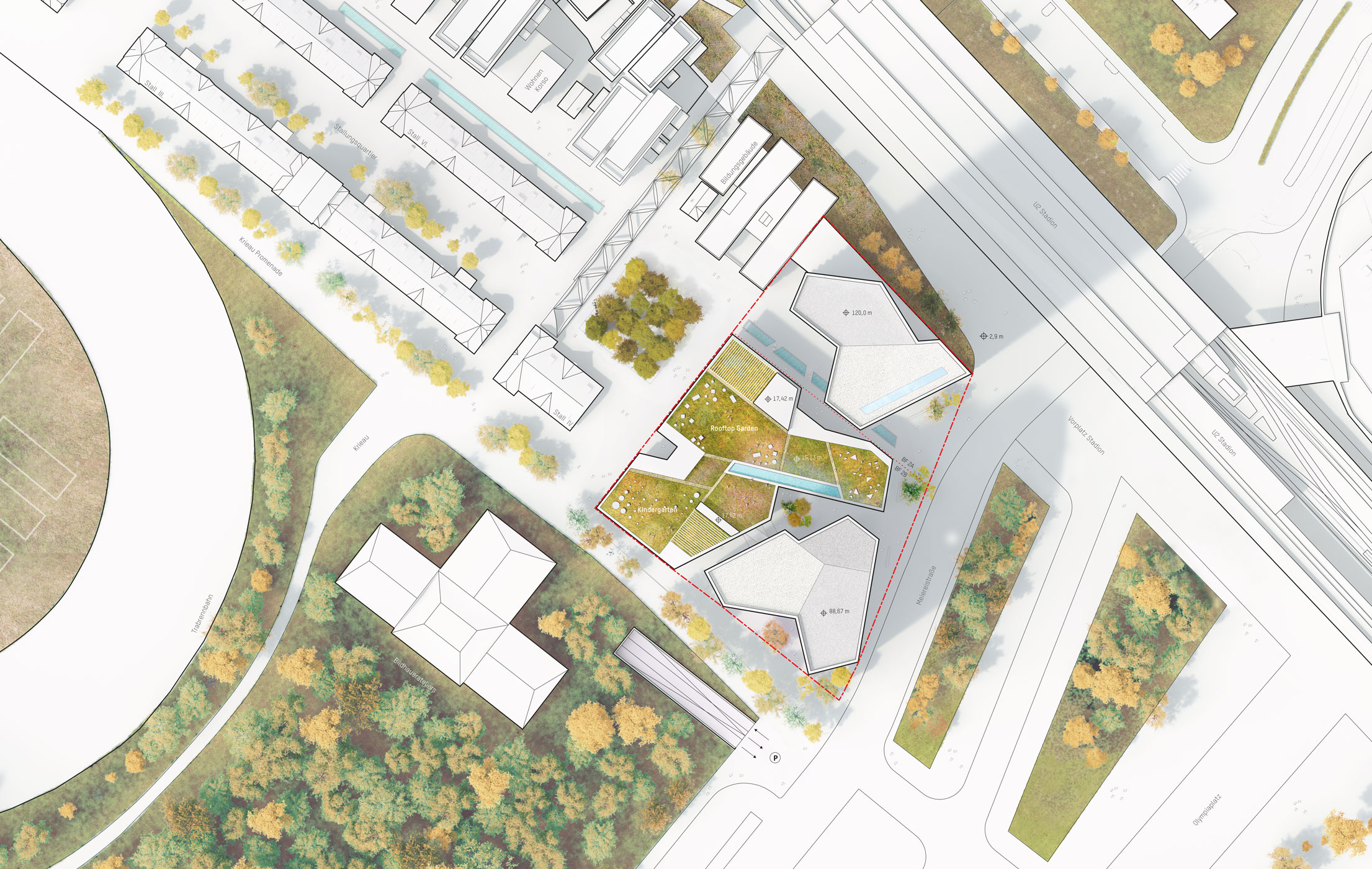
Site plan
In their folding, the silhouettes mediate between large objects in the west and a small-scale stable ensemble in the east.
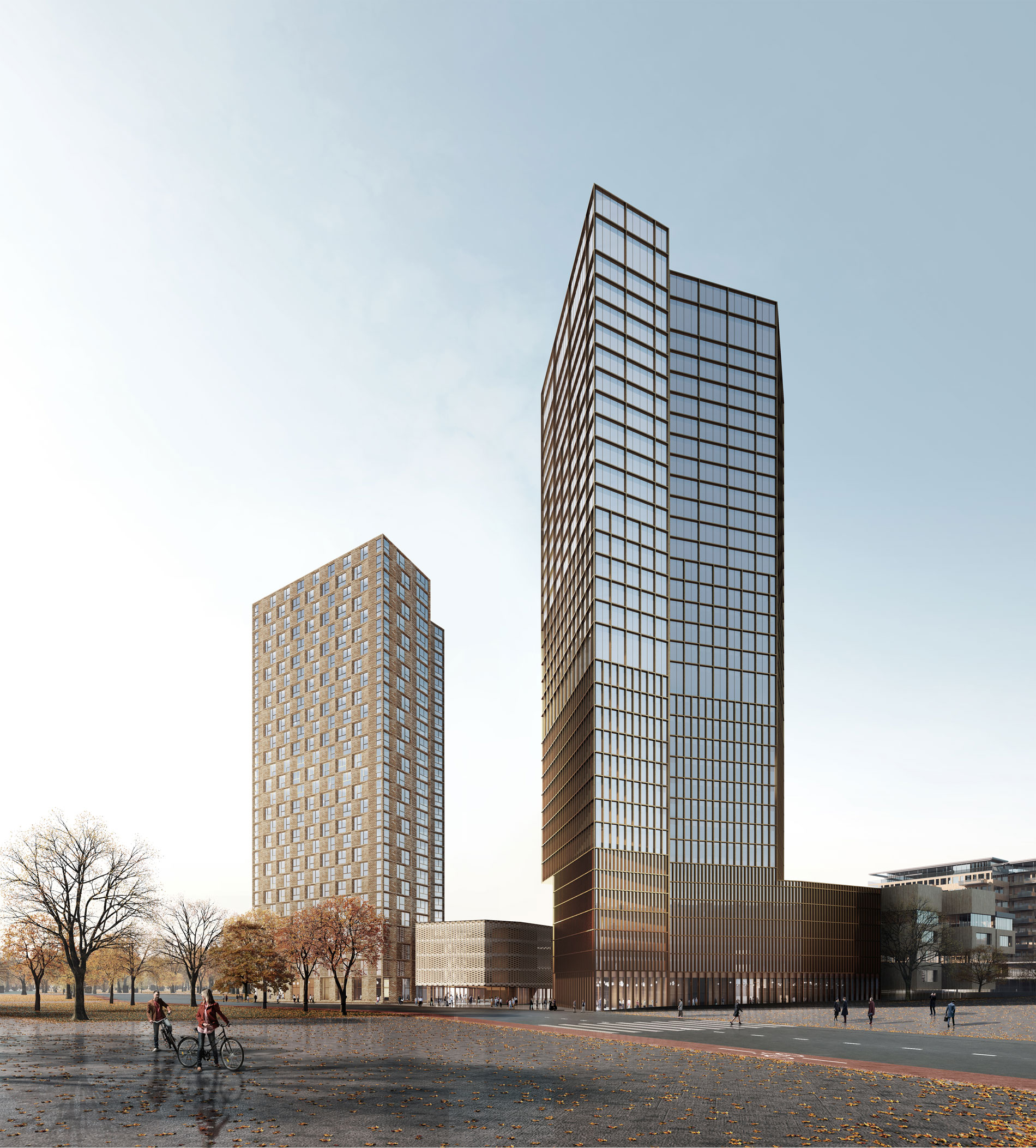
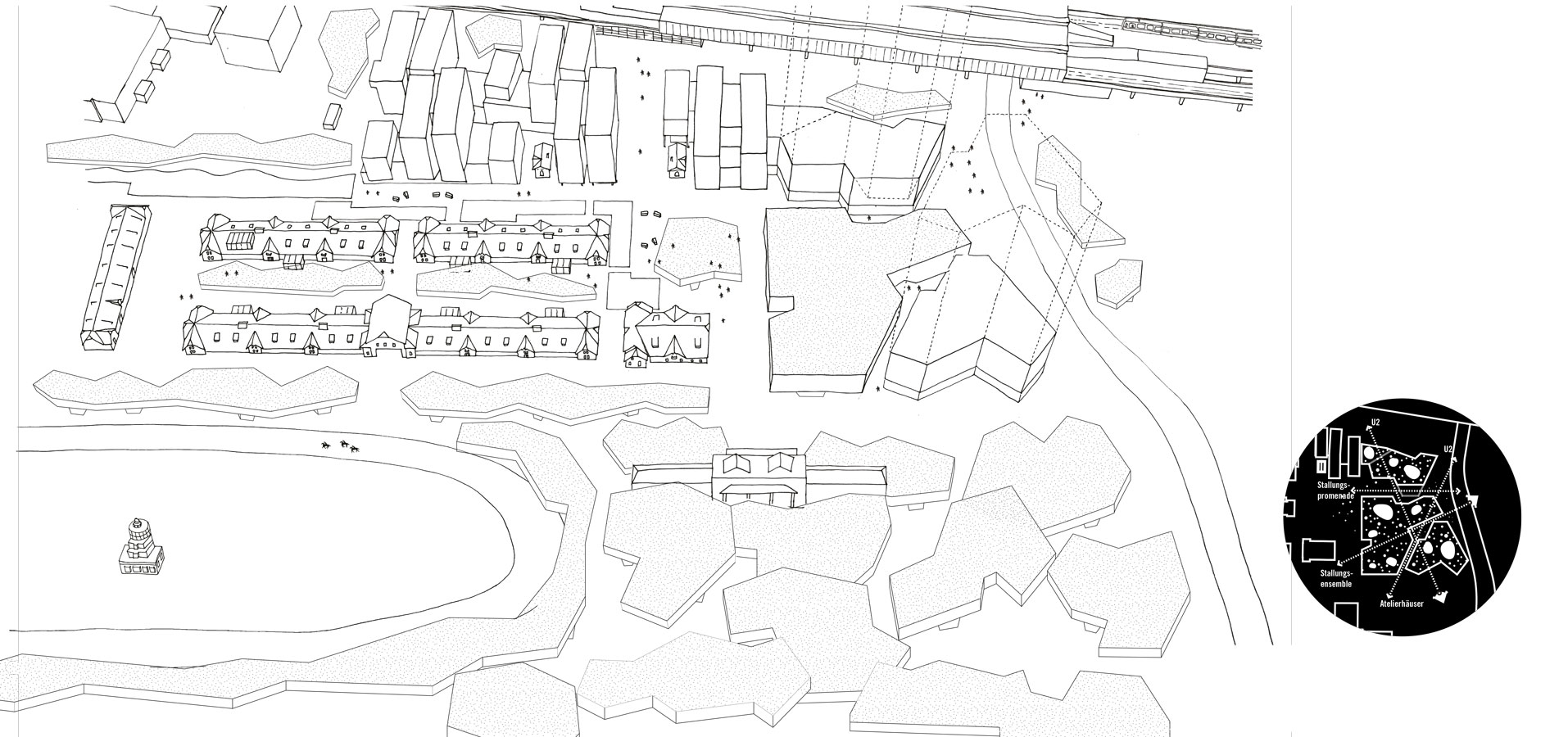
illustration
StudioVlayStreeruwitz
A corresponding distribution of uses - cultural, social and commercial - differentiates the use of the public spaces and strengthens the vitality of the plaza.
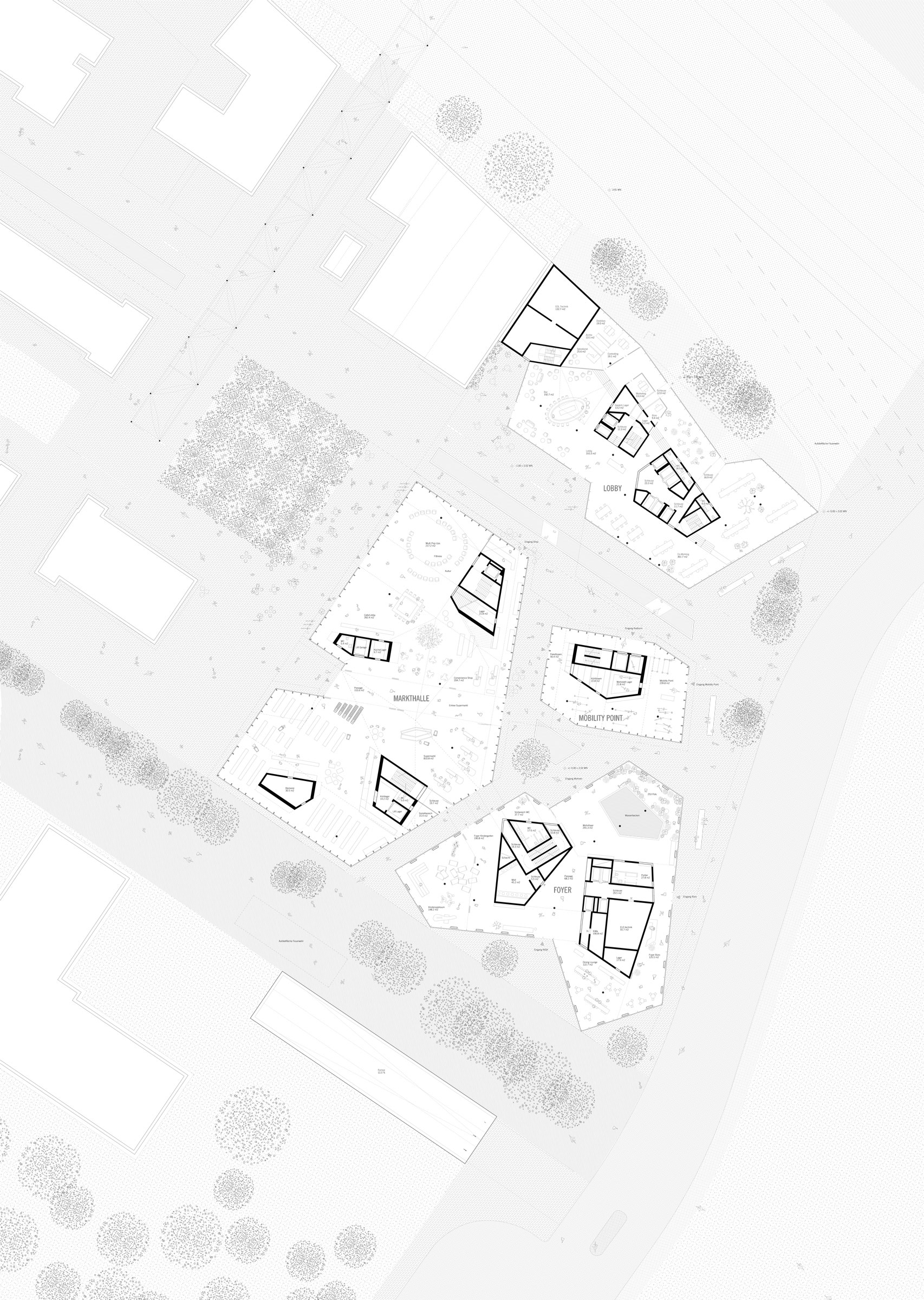
Ground floor plan
