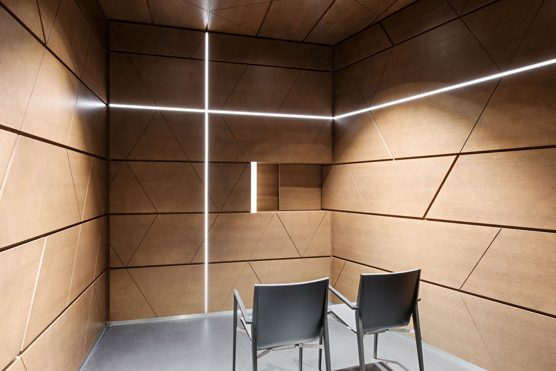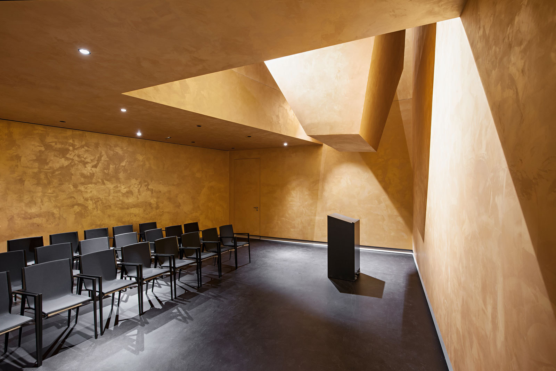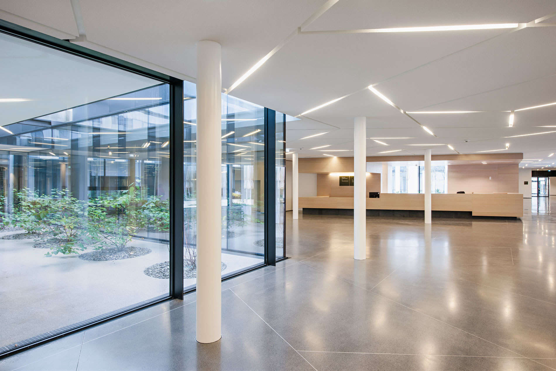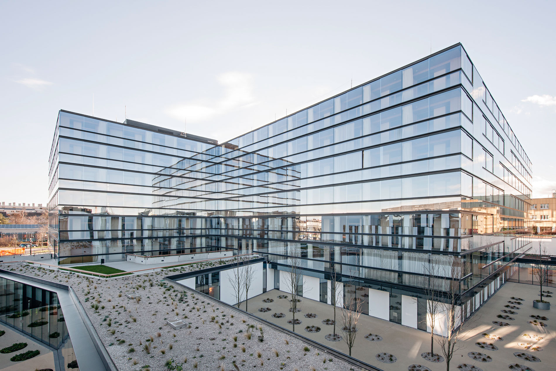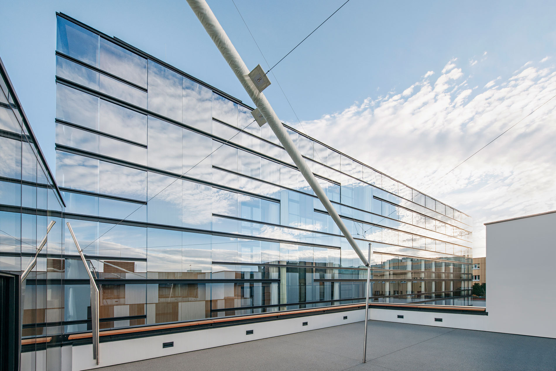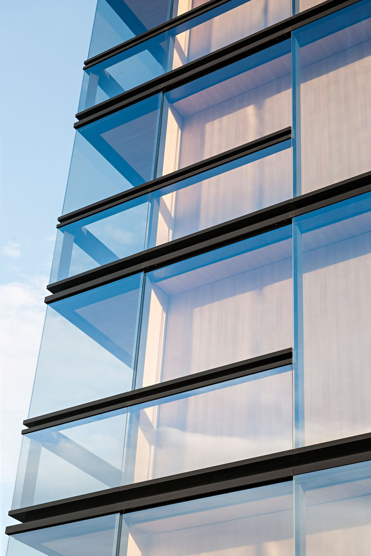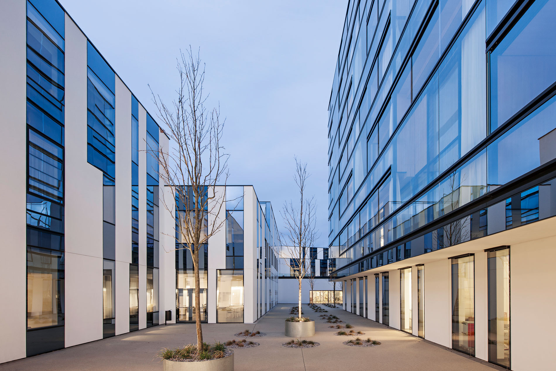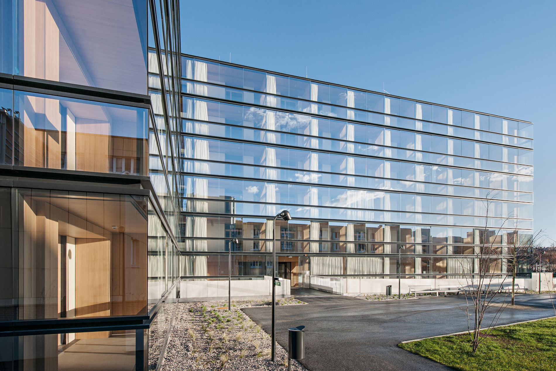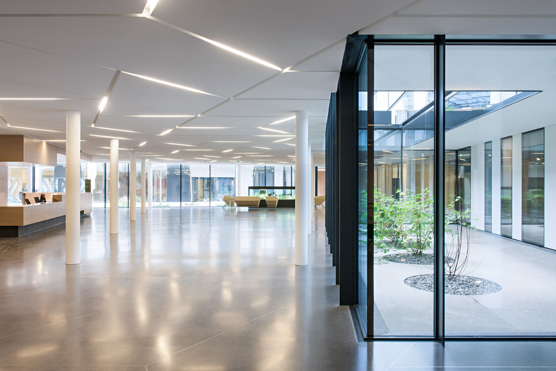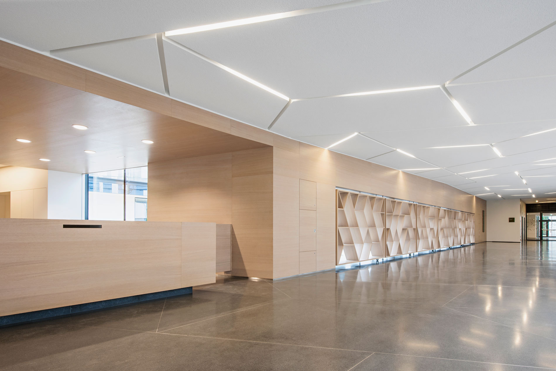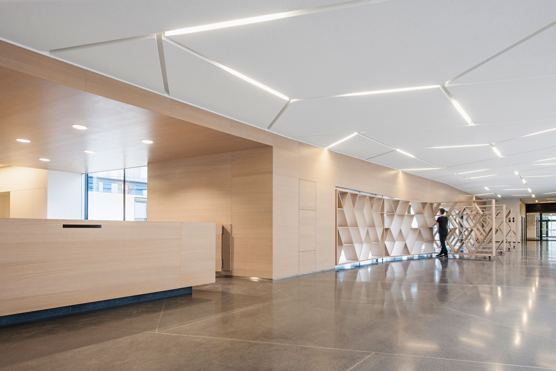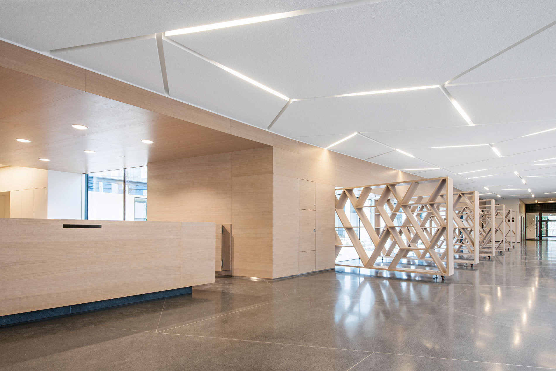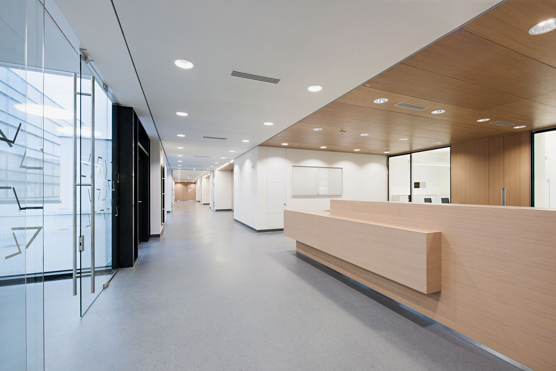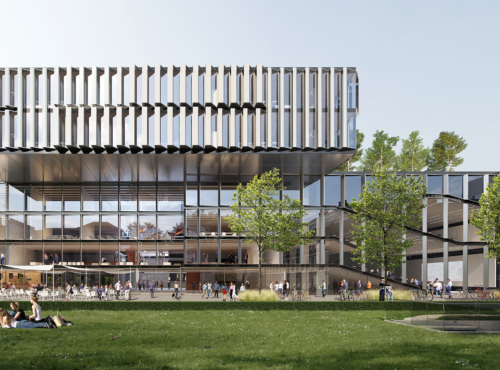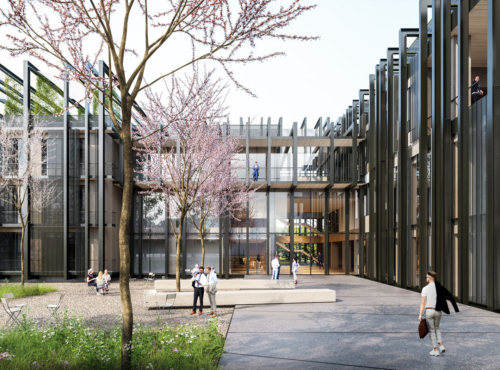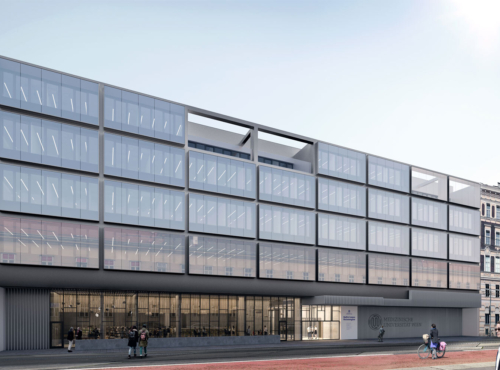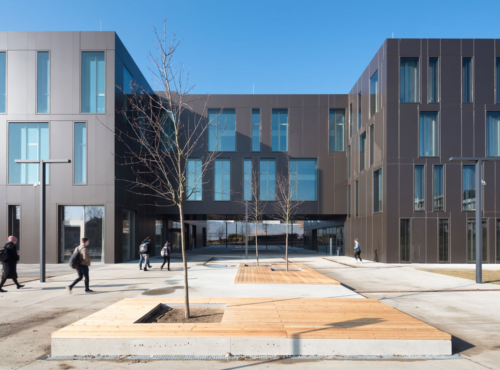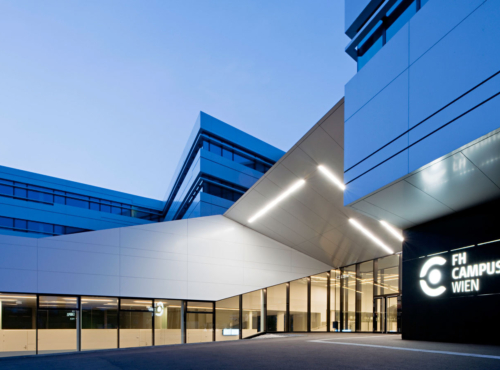Austria
- Healthcare
- Built
The concept for the residential care home Donaustadt is based on an extensive program of the City of Vienna to react timely and functionally to current demographic conditions by establishing adequate public healthcare institutions. Not a medical institution in the conventional sense is provided in the northern side of the city, but housing for users who due to their age or illness are facing special spatial requirements. The guiding idea for the extension of the residential care home Donaustadt encloses a re-organisation of urbanistic conditions, which increases the use and quality of the surrounding public spaces.
The solid and clear outer aspect finds its continuation in the interior of the building through the constant application of characteristic materials. Manifold situations with a certain urban quality are provided for in the interior of the building. These public spaces enable the inhabitants of the house to participate actively or passively in the community life. In combination with the specific furnishings, the use of these spaces can be individually adapted, the inhabitants have the choice, whether and in which form they want to engage with the other residents.
Circumferential loggias offer a direct contact with the outside world. The two inner courtyards with mobile art installations bring forth an additional visual stimulus. The layering of partly mobile wood, glass and textile elements forming surrounding loggia ranges at the façades was established in favour of a highly cost optimised energy balance. The individual use of these spaces leads to a visible change of the façade and imparts a lively aspect to the shaped form.
Variable free spaces consisting of terraces, different garden zones with outdoor furnishing and paths, follow the architectural concept of engaging the users. An easily accessible central service centre was created with consideration of the surrounding public circulation. With this approach to designing hospitals, this project demonstrates a positive link between the privacy of the everyday living within a geriatric centre and the surrounding city life outside.
Address
Langobardenstraße 122, A-1220 Vienna
Open competition
2009 [1st Prize]
Start of planning
11/2009
Start of construction
12/2011
Completion
11/2014
Net floor area
26.271 m²
Gross floor area
44.136 m²
Volume
162.125 m³
Remodelling and extension [gross floor area]
33.300 m²
New construction [gross floor area]
10.800 m²
Project Management
Bernd Heger, Daniela Hensler
Team
Christoph Haas, Christian Gross, Christian Schrepfer, Anja Vogl, Lars Madsen, Robert Tzscheutschler
Team - Competition
Bernd Heger, Philip Beckmann, Martin Kleindienst, Marina Kolloch, Michael Lohmann, Felix Lohrmann, Eva Schrade, Manuela Walkner
Awarding body
City of Vienna represented by Wiener Krankenanstaltenverbund
IN COOPERATION WITH
Vasko + Partner Ingenieure ZT GmbH
CONSULTANTS
Structural engineering / building services / fire protection / building physic / cost management / implementation planning / local construction supervisors
Vasko + Partner
Ingenieure ZT GmbH, Vienna, Austria
Medical Engineering
DI Elisabeth Mandl, Vienna
General Medical Consultancy ZT GmbH
DI Weiss, Graz
Landscape architecture
Rajek Barosch Landschaftsarchitektur, Vienna, Austria
Process design consultants
DI Micheli GmbH,
Klagenfurt, Austria
Lighting Design
Hailight Lichtplanung, Innsbruck, Austria
Kitchen planning
Fritsch GmbH
Einersheim, Germany
Control system
Lenz&Mönkemöller
Helga Innerhofer
Vienna, Austria
Kunst am Bau
Liquid Frontiers,
Marlene Hausegger
Mischer*Traxler
Traffic planning
Rosinak&Partner
Vienna, Austria
Surveying
Eckharter ZT, Vienna
Austria
Photographer
Hertha Hurnaus
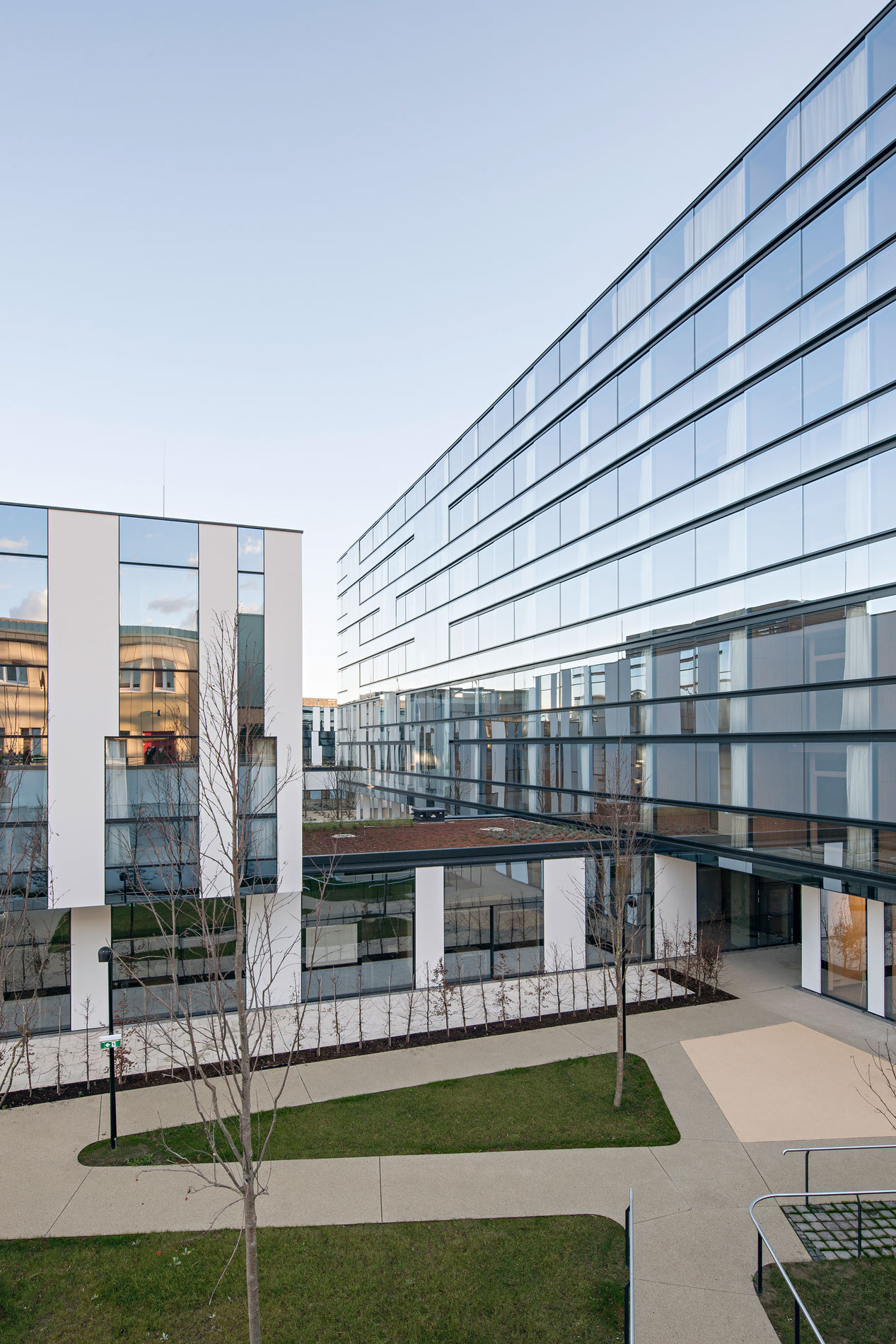
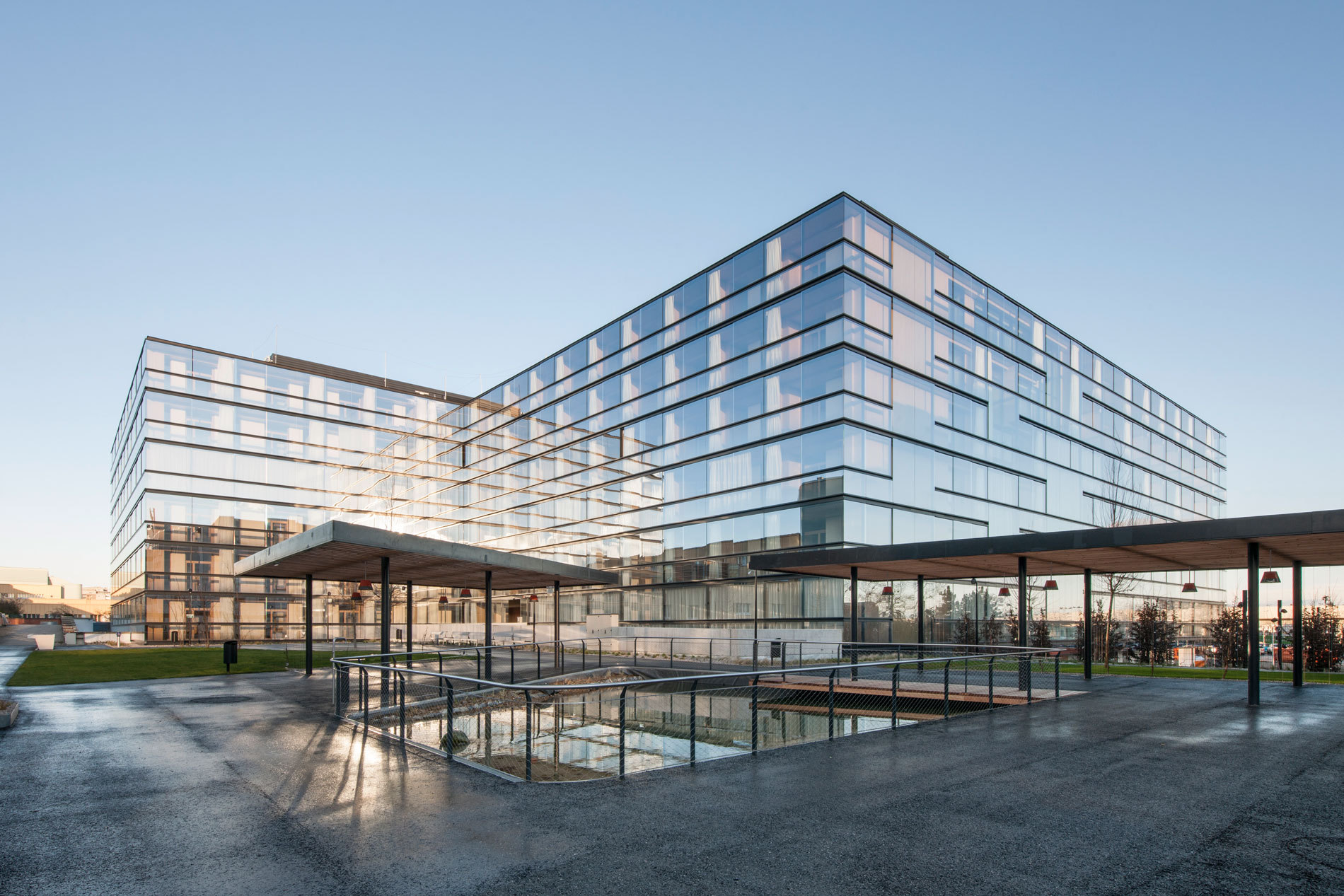
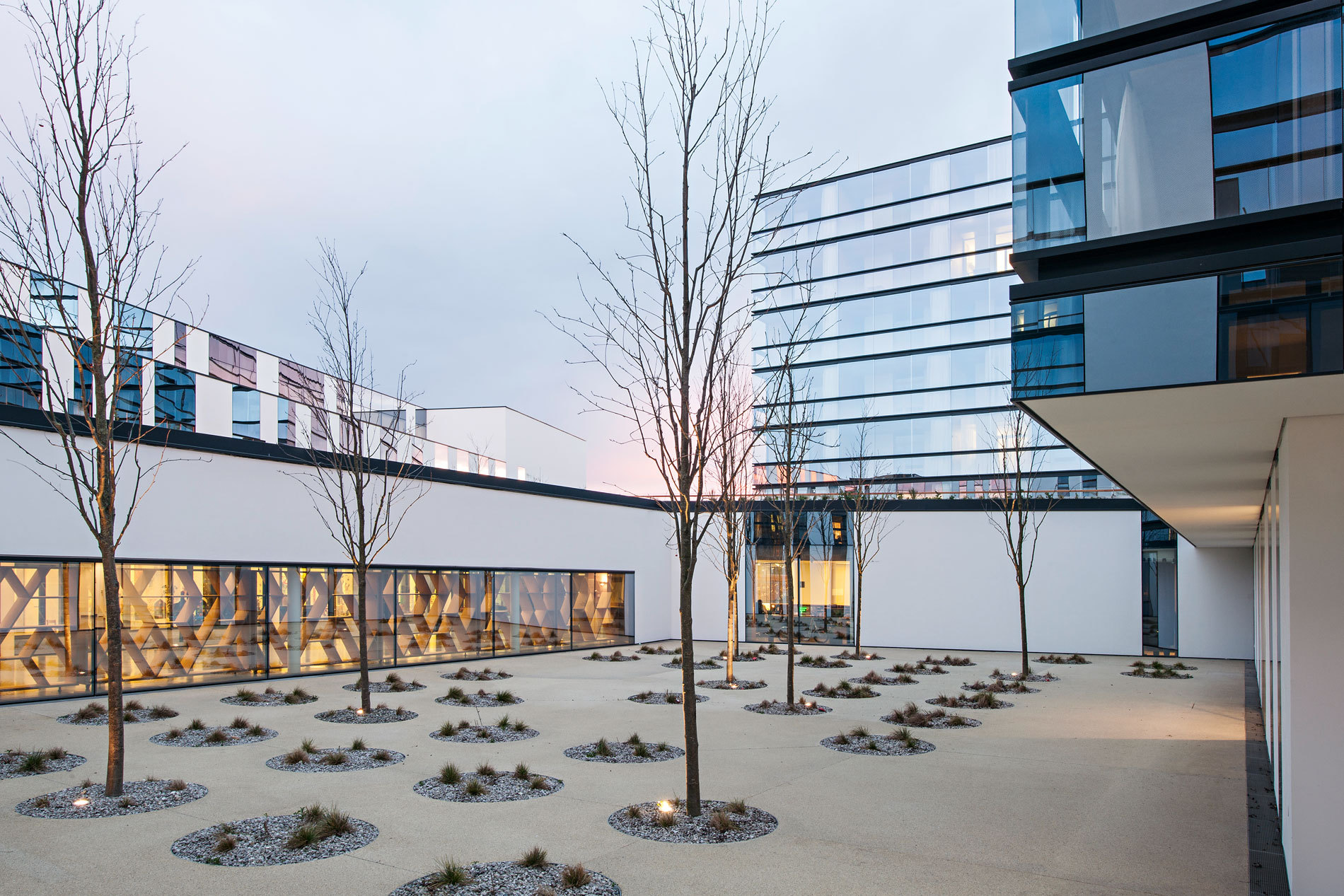
It was very important for us
to deliver not just the highly complex functionality that was being requested but also to create a pleasant (home) atmosphere in particular.
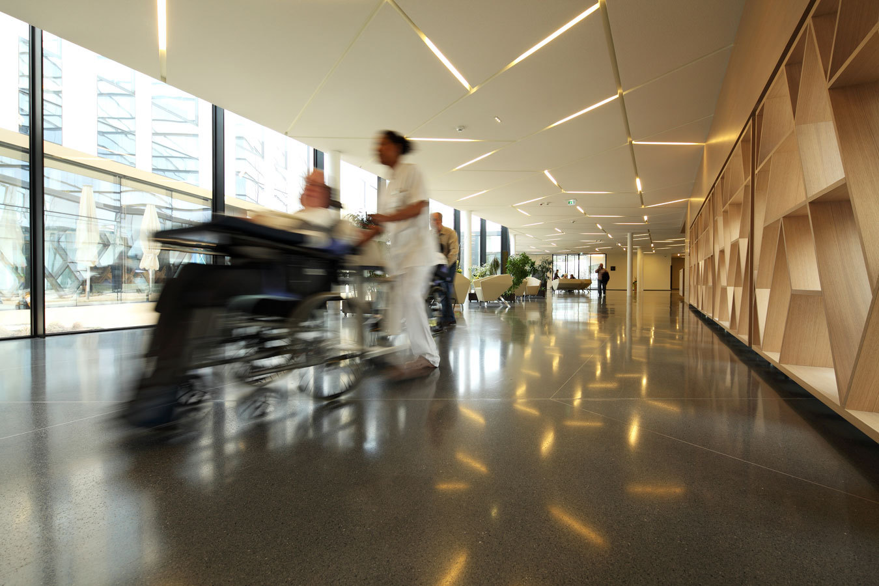
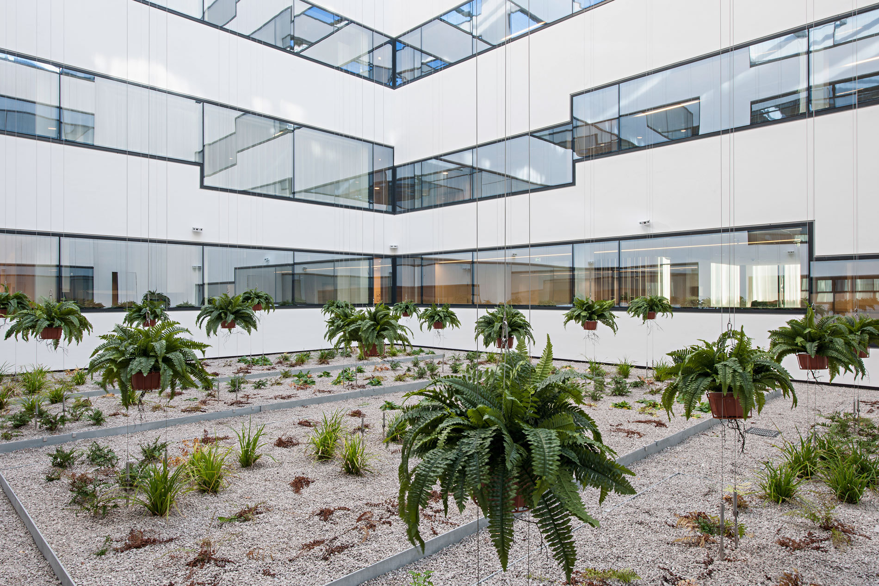
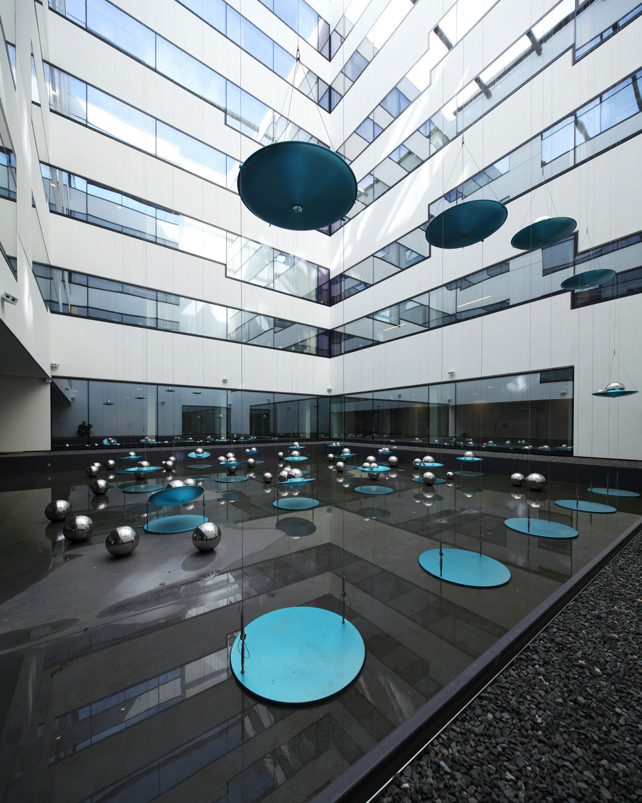
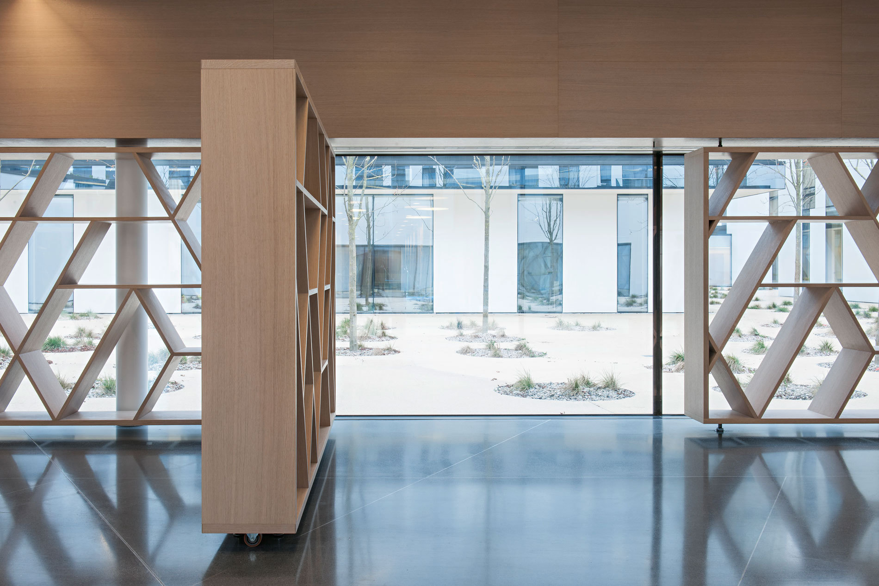
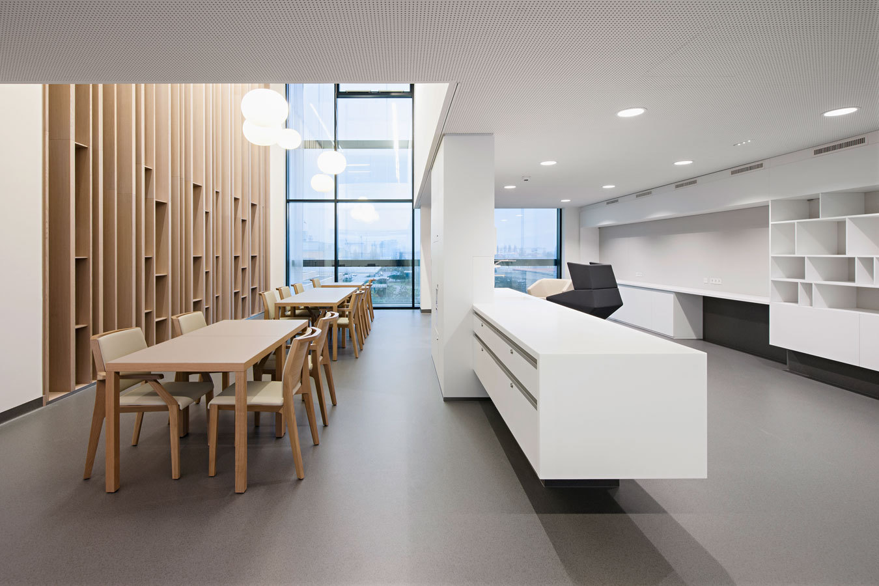
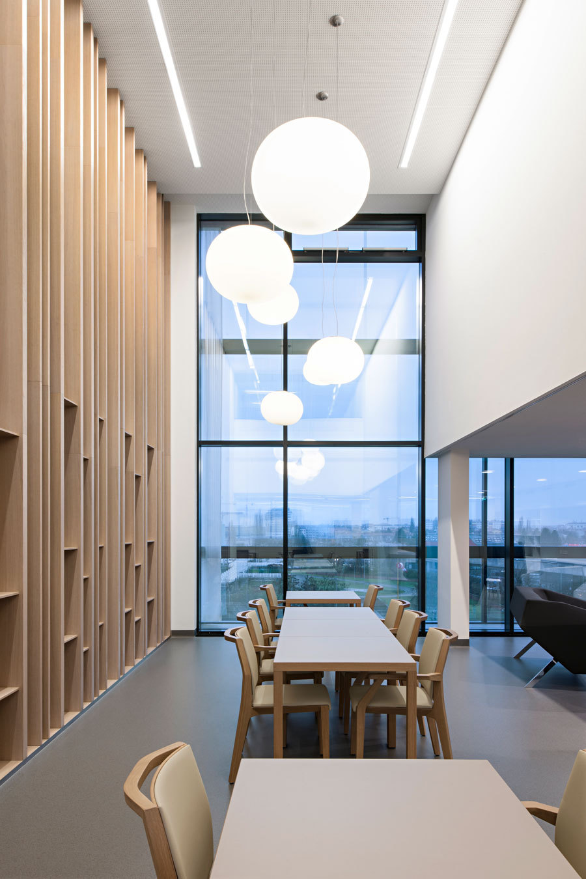
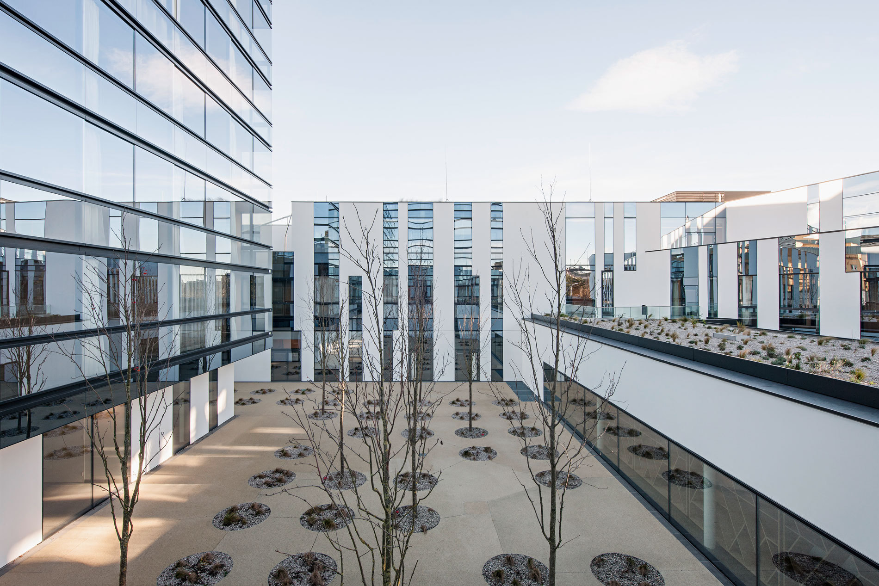
Geriatric Centre
Donaustadt – A talk with DMAA
CM: The „Pflegewohnhaus Donaustadt“ (Donaustadt Nursing Home) is mainly a residence and not a medical facility. If I understand it correctly, this is how you interpreted that task. How did you arrive at this approach and how does it manifest itself in the architecture?
DF: This approach is not necessarily an interpretation by us. It is simply derived from the circumstances; the Pflegewohnhaus Donaustadt does not just include a residence but also medical stations. There are people who will spend a very long time in this complex. As architects, we therefore had to address the situation of longer stays inside the building and tried to create favorable conditions for this. It is obvious that this challenge goes hand in hand with residential matters.
ED: It was very important for us to deliver not just the highly complex functionality that was being requested but also to create a pleasant (home) atmosphere in particular. It’s not exactly clear how much the people who are treated with artificial respiration, for example, still perceive about their environment. But there are assumptions that these patients are still quite capable of noticing their surroundings, even if this comes with some limitations.
This means that they might benefit from the quality of their environment. That is certainly true for their visitors and attendants. Even if this concept is a bit strained: With this building, we wanted to create a living space for all users, which meant that we also had to master the hard facts and the strict functional requirements.
Aside from that, we were presented with a special urban planning situation, since the building was constructed on a property that was already part of a larger medical facility. Our project had to integrate into this environment and at the same time activate the urban potential that was already existing here but not fully exploited yet. We derived central parameters for the design from the urban planning position, such as the configuration of the components with each other or the transparent design of the facades. The interior of the building was also shaped by considerations relating to the urban development. We considered the nursing home as a city and designed it with the corresponding differentiation.
The Pflegewohnhaus Donaustadt is conceived as a building in which the dynamics of the environment and the processes in its interior combine organically to stimulate each other.
CM: Exactly how should I imagine this?
ED: It becomes visible in many designs in the overall layout. Since the radius of movement is very limited for most of the residents, we want to enable as many perspectives towards the city, into the urban environment and inside the facility as possible. The entry area is designed as a lobby that lets the residents see the coming and going while they are spending time there. The direct line of sight to the adjacent kindergarten makes it possible for the residents to experience the lives of another generation.
CM: Now that I know the new building while also remembering the old one very well, I can confirm that the result is really a quantum leap.
DF: But there are also important details that aren’t as obvious at first. For example, we thought a lot about how life changes for those who have lived inside their own four walls so far and then move voluntarily into this high-quality building. Not everyone can and wants to integrate into a new community right away. That is why there is not just a dayroom and a bedroom, providing an alternative between retreat or community, but we also deliberately created transitional areas that enable an incremental differentiation between public and private spaces. We created a wide range of possible building uses for the residents.
CM: This sentence describes the philosophy of the building and probably your general attitude as well?
DF: In our numerous residential construction projects we learned how important it is to have freedom of choice and informality. No communal space is accepted just because of the fact that it was planned and labeled with a door plate. Community is usually developed through casual acquaintances and by people starting to do things together. We don’t see our mission in enforced happiness but in offering options that one can use – or not.
ED: We don’t claim that we planned the ideal nursing home, since the ideals of such facilities vary greatly from one individual to the next. On the contrary, I would go so far as to assume that there will be residents who won’t immediately accept this nursing home. But I optimistically believe that the more people experience this building, the more they will recognize and appreciate its high quality. At least we gained this insight very early on in the construction of social housing.
CM: When it comes to communal spaces, Vienna has a long tradition with its social housing that has been continued very successfully by companies such as DMAA. Nursing homes tended to have rooms with multiple beds, which led to communities that were mostly involuntary. The Pflegewohnhaus Donaustadt, in contrast, only has single rooms, although the amount of square footage available to each resident has decreased compared with the past. The buildings offer more privacy now, which certainly represents a benefit. At the same time there is a risk of increasing isolation. How did you handle this conflict?
DF: Today the idea of permanently living with two or three other people in one room is no longer acceptable. Having your own room is now a matter of course and, above all, the express wish of the residents. There is less risk of loneliness if the individual retreat area is supplemented by a wide range of communal spaces. The general areas of the building certainly have defined zones, such as those for eating or media stations. This large complex, which also includes therapy gardens and outdoor areas, basically reflects urban life in a small format.
ED: The rooms tend to be rather small and their design can be compared with a cocoon. The generous exterior gallery makes it possible to expand the space; this area is conceived in such a way that immobile people can enjoy it as well. It offers space for multiple people and functions like a protected buffer zone.
But I think that the individual design of the rooms still have potential for improvement. We tried to counteract the standard furnishings, for example with the choice of colors and materials. There were many specifications so that there was very little leeway for a substantial change.
DF: I think the building demonstrates an open, positive and natural attitude towards aging, which our society likes to turn into a taboo. We are getting older and when I ask myself whether I would like to live in such a building, then I would say yes, certainly.
CM: Due to the high number of dementia patients, aging medicine and the nursing sciences would actually like rooms with very different designs to make the orientation easier. But in visits to new nursing homes, it becomes noticeable that a uniform design predominates. Why is that?
ED: This has economic and bureaucratic reasons. The established system of acquisition as well as the controlling have a hard time with the differentiation. When it comes to high item counts, it is economically easier to select a uniform chair model.
There are strict specifications in terms of quality standards that must be met, which increases the uniformity, since with this logic it is easiest to achieve equivalence by setting the same measures everywhere.
Since there was no chair on the market that satisfied the specific needs of people with medical problems just as much as those of healthy people and also corresponded to our aesthetic requirements, we developed our own chair. This chair exists in two designs that can be used flexibly and that adjust to different needs.
CM: I would like to make a small digression on our own behalf, since we developed a concept for the “artistic design” of the building as per your order. Our intention here was to bring as much of the “outside world” as possible into the nursing home with creative means and ensure that it would be noticeable inside the building.
ED: We considered the artistic design an important matter from the very start, not least because the connection of our building with the existing structure confronted us with two large interior courtyards. It was clear to us that these zones could only be vitalized with artistic means. With slow but steady movement, the two installations by mischer*traxler don’t just provide a scenery that changes constantly – I also really like that these “democratic gardens” present the gesture of “meeting” the frequently immobile residents on the various building levels halfway with this cybernetic sculpture.
I think that their installation in the lobby, which reflects the outside weather conditions in a mobile interior image, is also excellent. I’m certain that this will delight the residents.
DF: Of course it is always important to us that the artistic design enters into a dialogue with our architecture. The wall designs by Marlene Hausegger technically and formally work with the simplest means to create a strong visual presence while still remaining subtle. The color scheme and texture of the wall drawings not only takes the limited perceptions of the residents into account; the six scenes from the outside world also provide additional orientation.
CM: Unfortunately, however, the artistic design also showed us that projects like nursing homes are extremely regulated. There are an enormous amount of regulations and specifications and you get the impression that they are meant to prevent all of the eventualities which just happen to accompany life.
DF: Dealing with the many specifications and rules was an important part of our work. As in all parts of society, especially in health care, there is a great concern that something might happen and that the operators might have to take responsibility for it in the end. That is why the requirements regarding hygiene or safety keep getting more rigorous.
CM: But this is exactly what you want: that something happens that is part of life.
DF: Of course. We designed a nursing home, not a cemetery.
