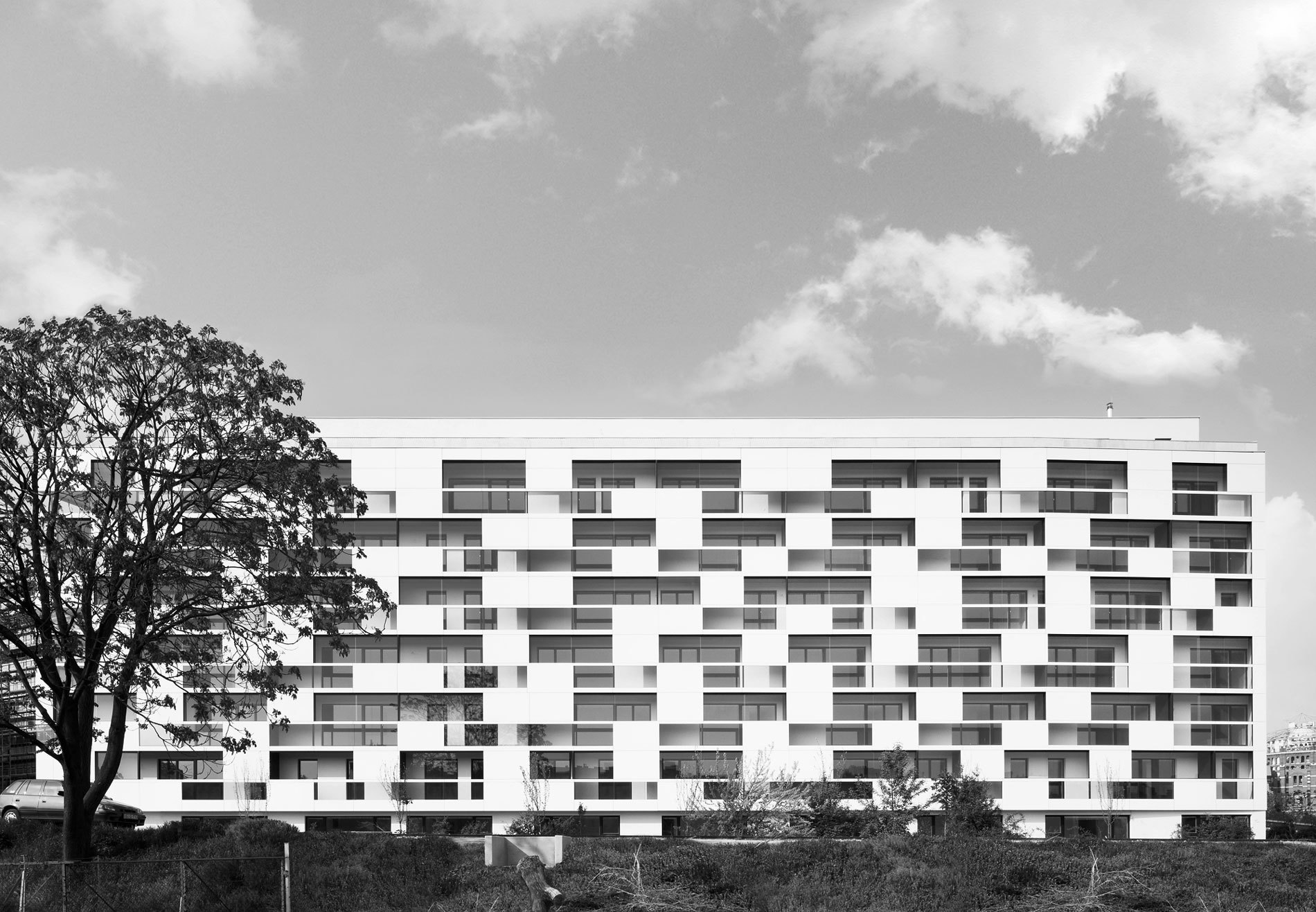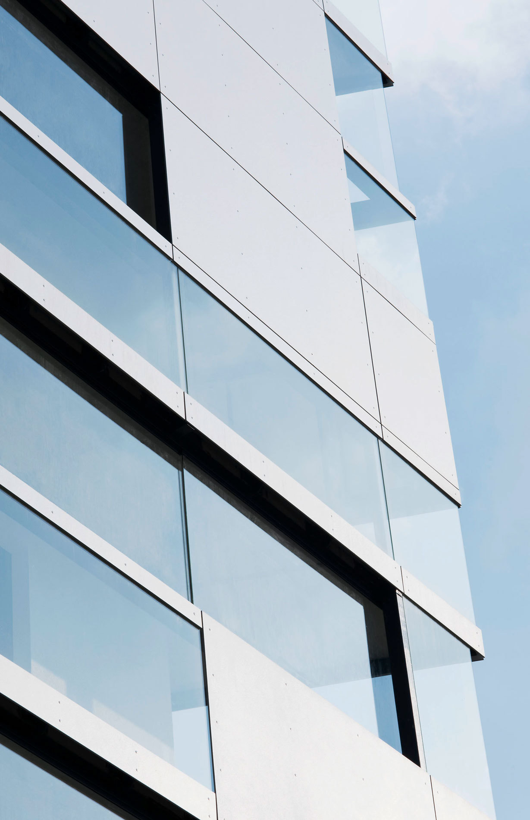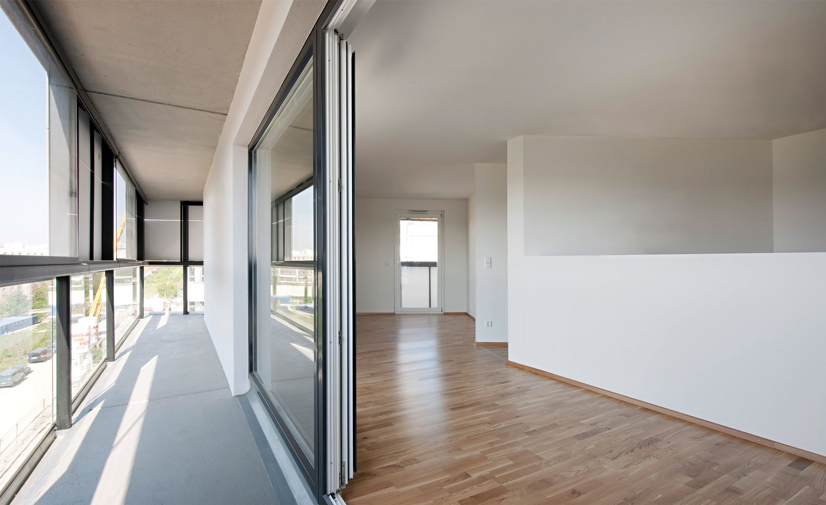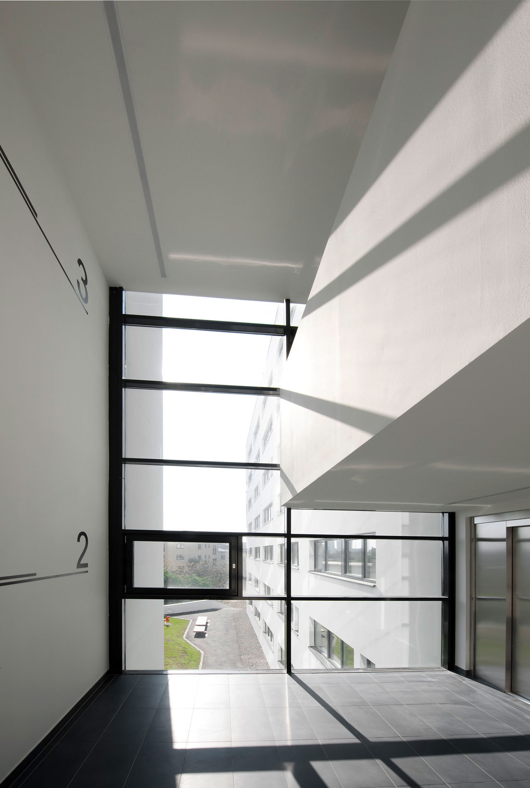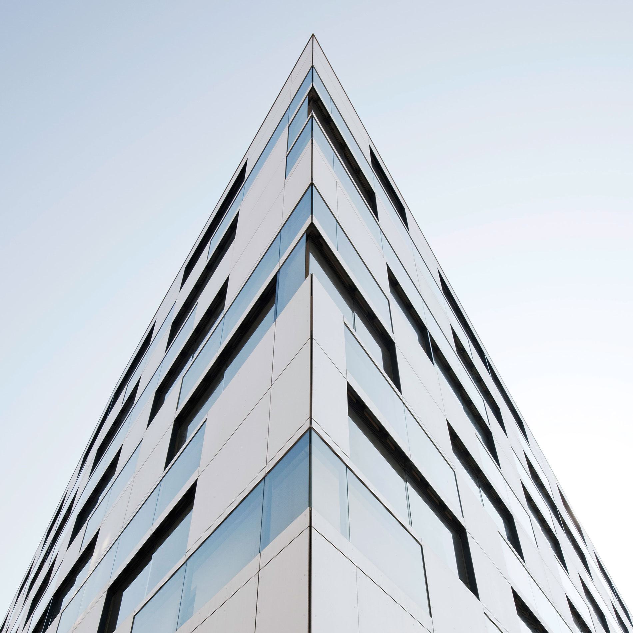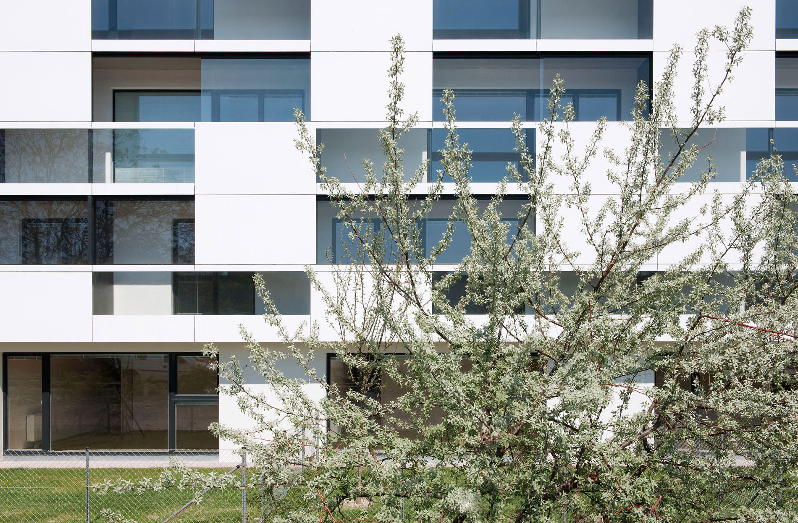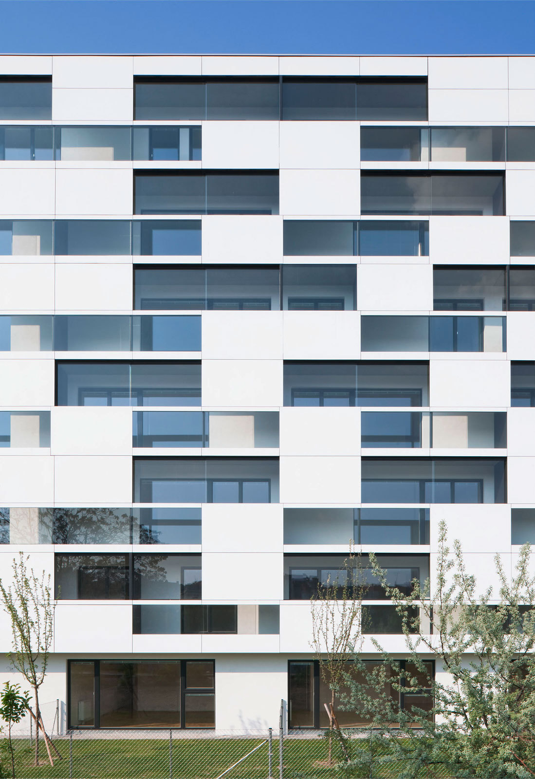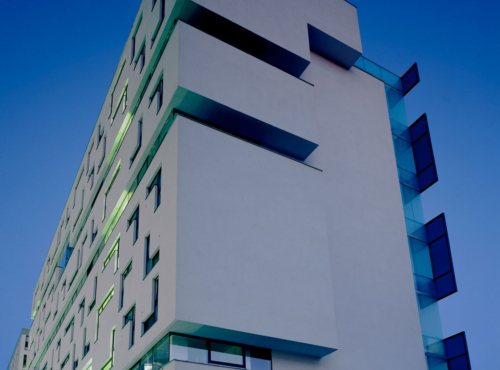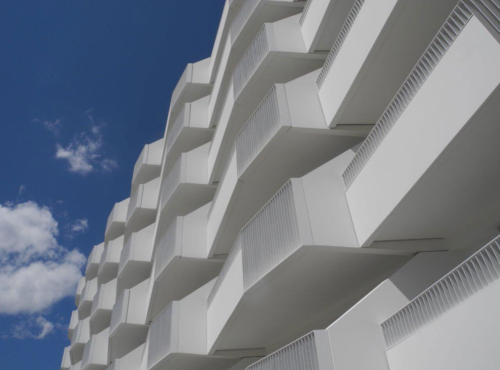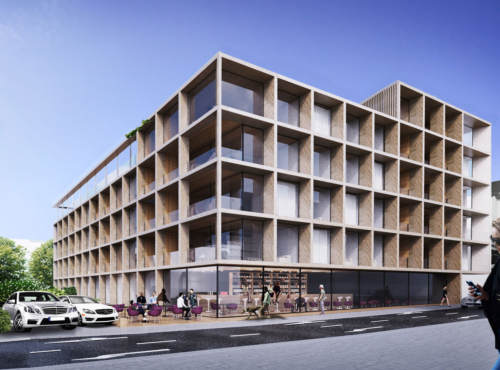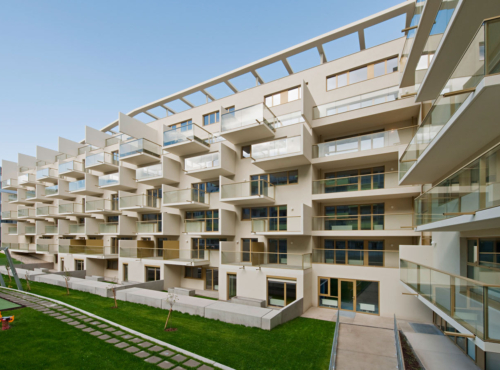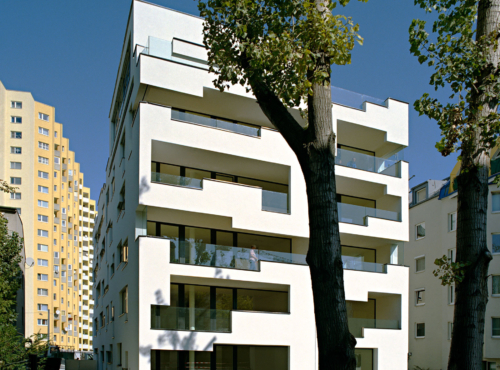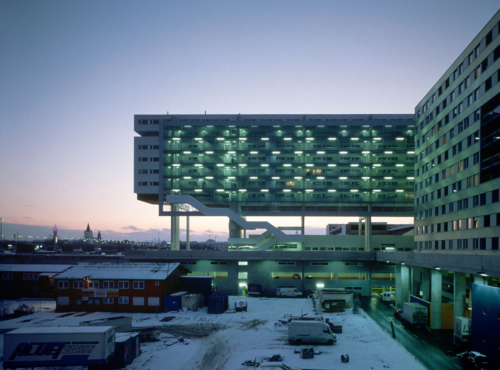Austria
- Residential
- Built
“Simply 11” was designed as part of the urbanistic flagship project “Mehrwert Simmering“ (“Simmering: Value Added”). The structure complements the adjacent “Marximum” Business Park, a densely built urban space with luxurious open spaces stretching out to the west. The plinth area of the adjacent business park and the shopping centre in the Gasometer nearby offer sufficient local provisions.
Seven storeys and a set back top floor comprise a total of 80 flats whose arrangement makes use of optimal daylight supply by spreading across the entire depth of the structure. The leitmotif at the planning stage was, inter alia, the spatially optimised development of individual residential areas. Open spaces between the storeys increase the utilisation of the developed areas.
The horizontal accessibility of all eight storeys is achieved solely via three central access ways. The plan of the individual flats, which vary in size, was developed in the style of two-level maisonettes. Each entry level either possesses its individual work area or a room with sanitation facilities – a flat within a flat, which can be used as an office, a guest room or a secondary suite. An internal staircase leads - depending on the type of flat - to the lower or upper level which contains the spacious kitchen areas and all other rooms.
Each flat has its own private open space facing south or west. These open spaces vary from verandas to sliding panes of glass, roof-top terraces or gardens, which are each assigned to the individual living spaces. The corner area, i.e. the joint of both wings of the building, accommodates single-storey flats.
Address
Medwedweg 11, A-1110 Wien
Start of planning
2003
Start of construction
07/2007
Completion
05/2009
Floor space
9764 m²
Gross floor space
14012 m²
Site area
1502 m²
Appartments/ Shops
80/ 1
Cost
€ 9 Million
Project team
Philip Beckmann, Bernd Heger
Photographer
Hertha Hurnaus
CONSULTANTS
Statics
Potyka + Partner ZT GmbH, Vienna
Gobiet & Partner ZT Ges.m.b.H, Vienna
Building physics
Gobiet & Partner ZT Ges.m.b.H, Vienna
Building Services
Gb-plan, St. Pölten, Austria
Electrical Engineering
Gb-plan, St. Pölten, Austria
Awarding Body
ÖSW - Österreichisches Siedlungswerk Gemeinnützige Wohnungsaktiengesellschaft
