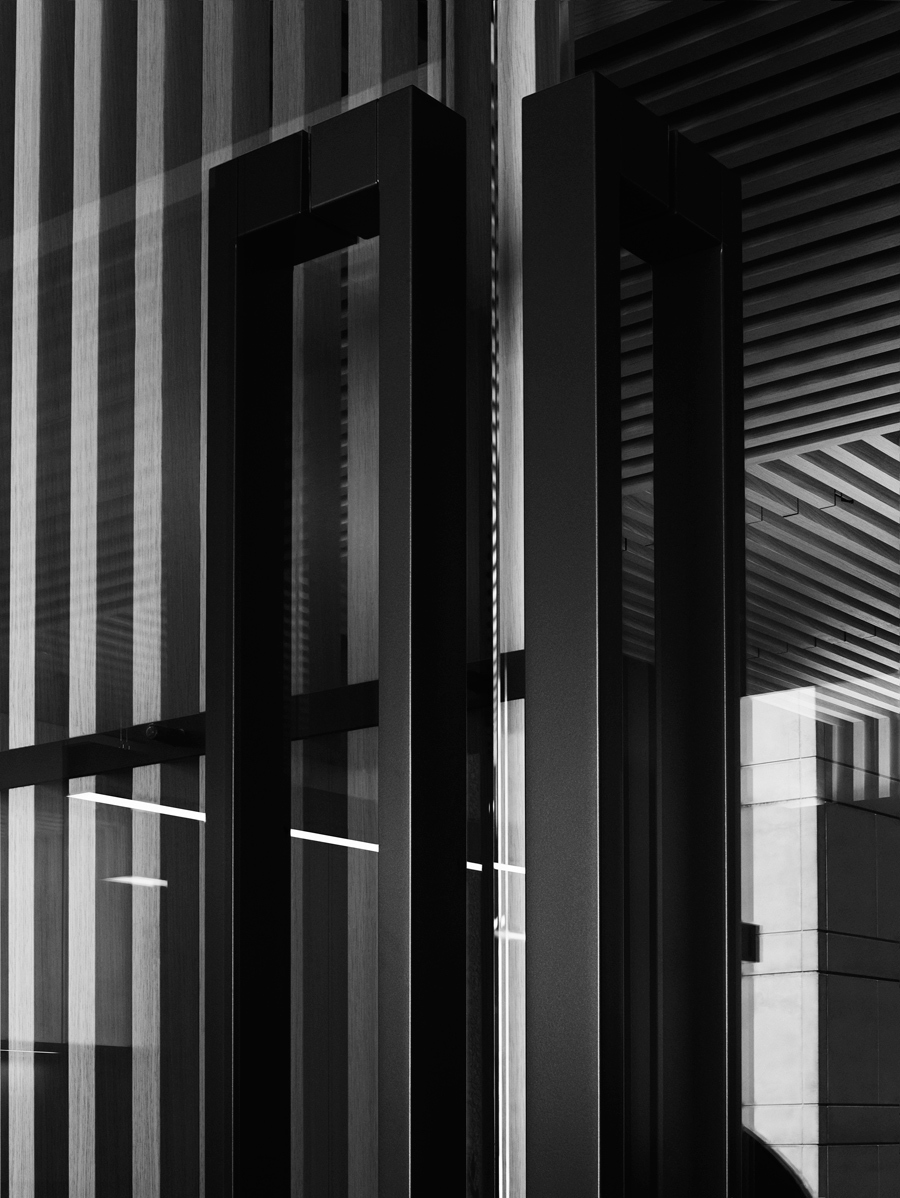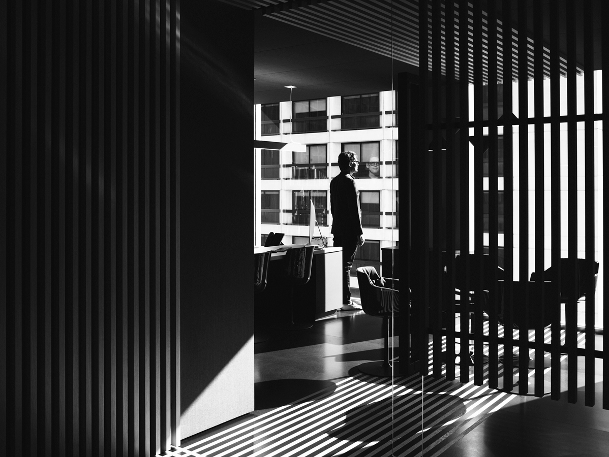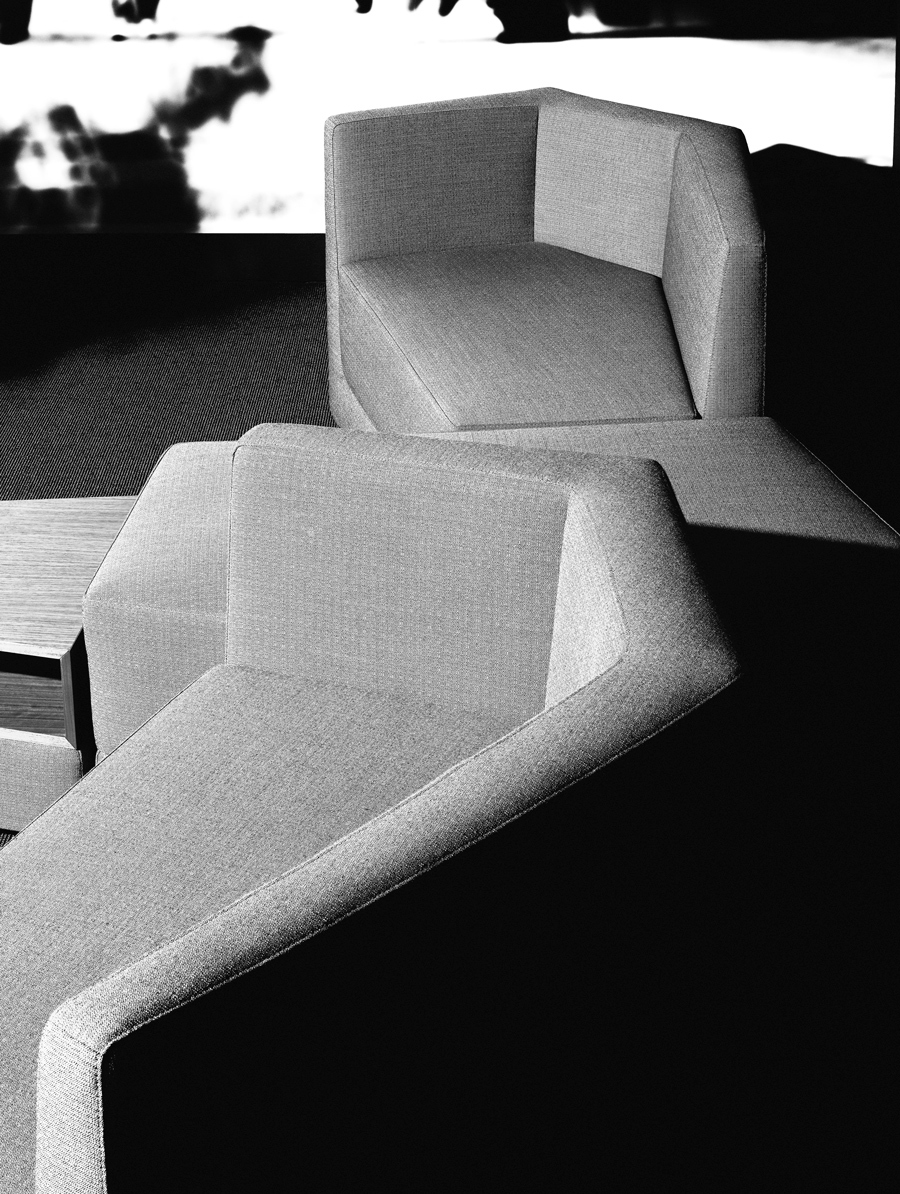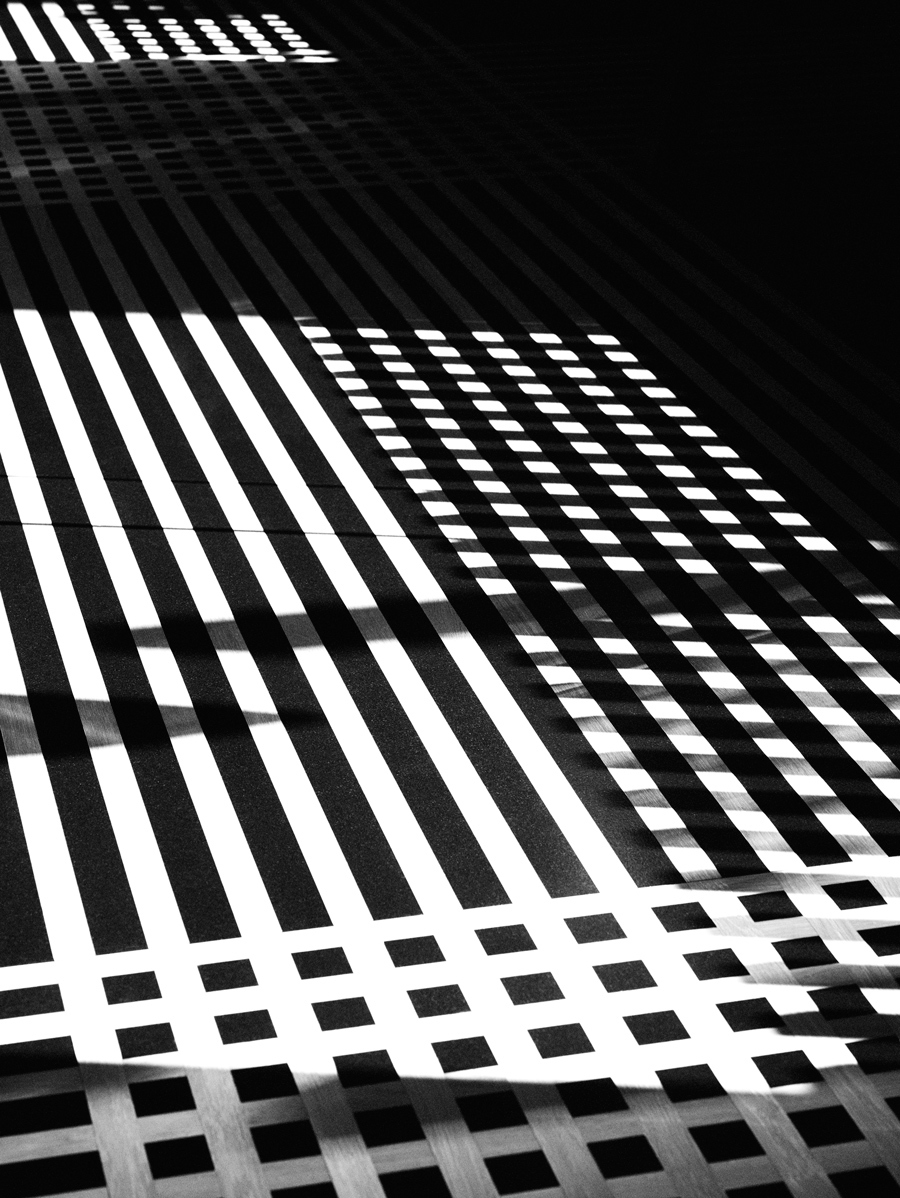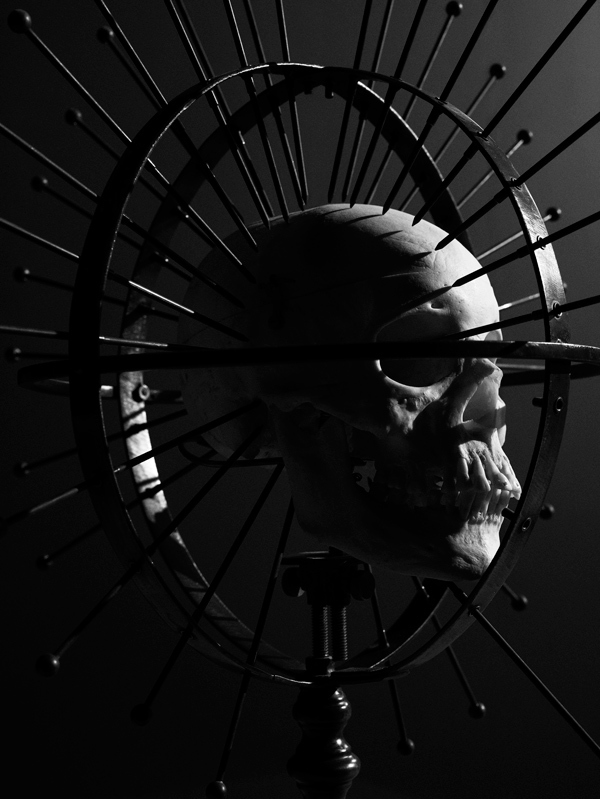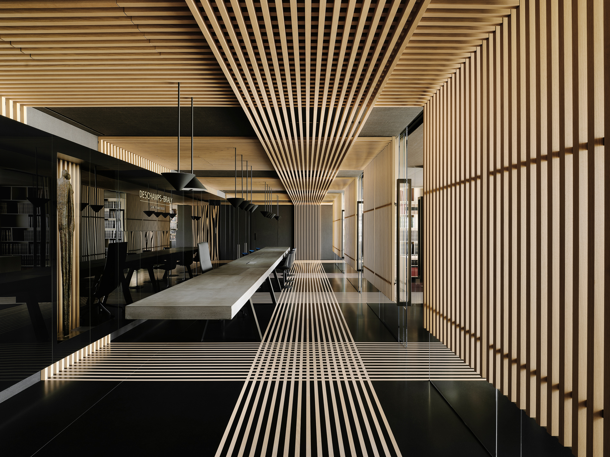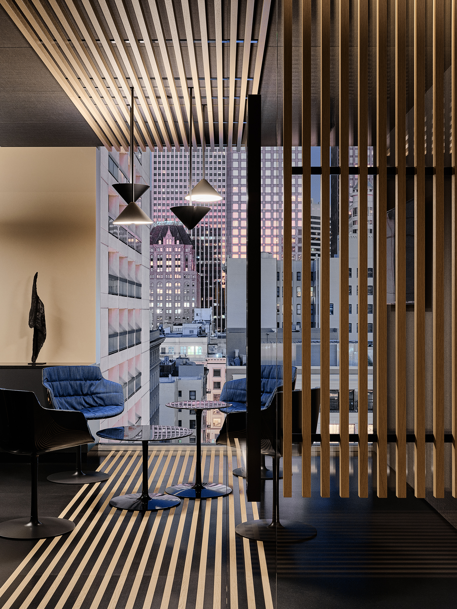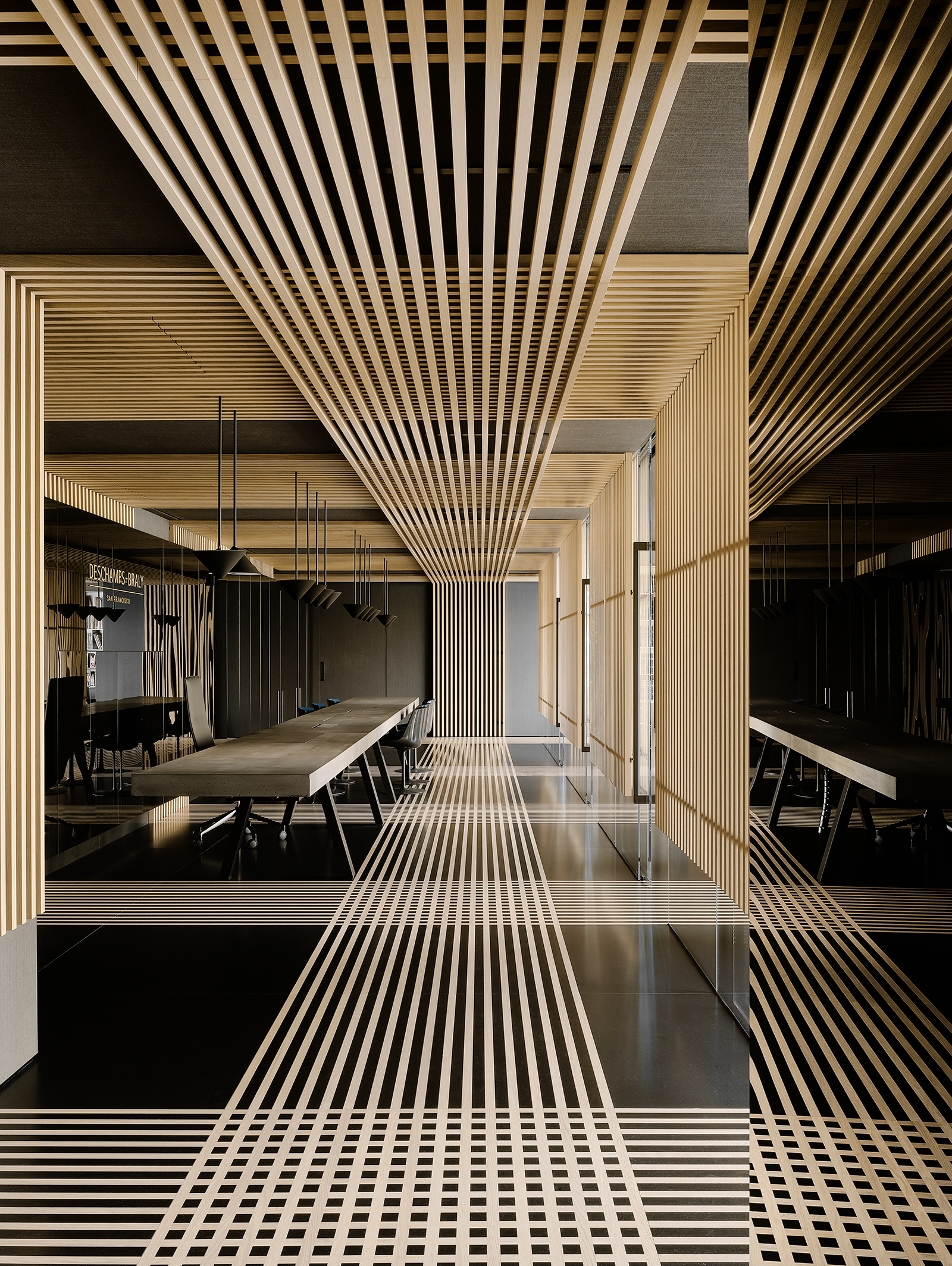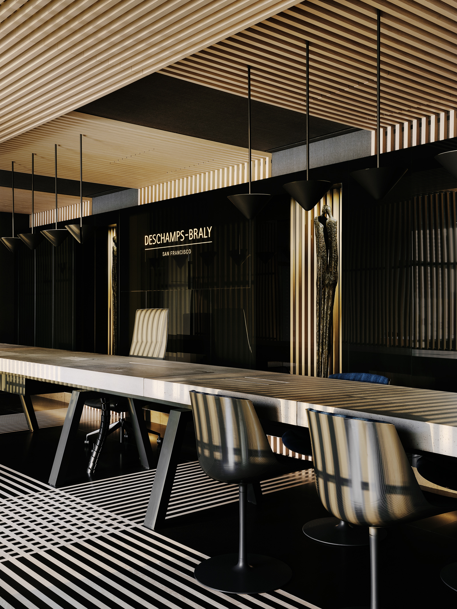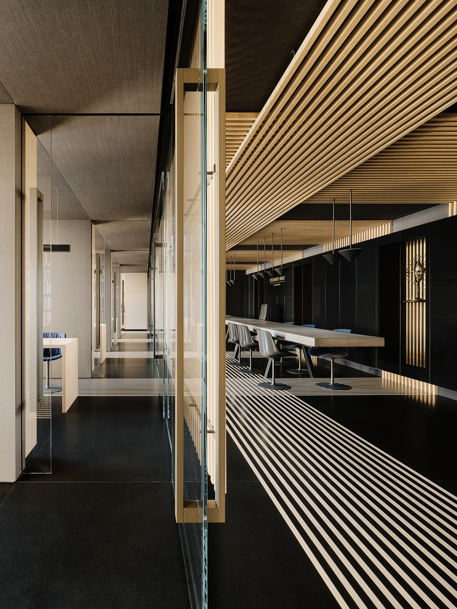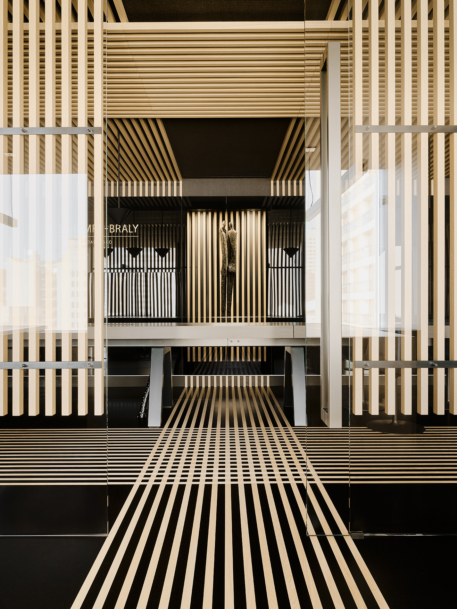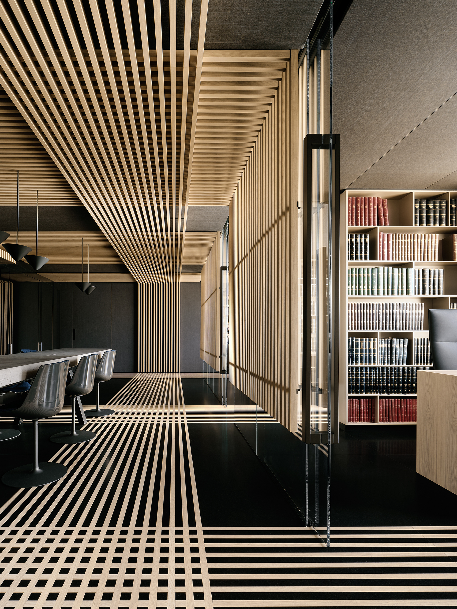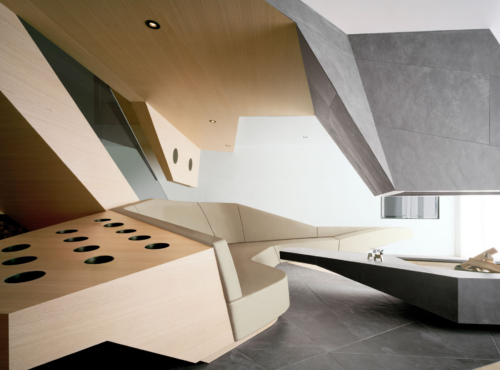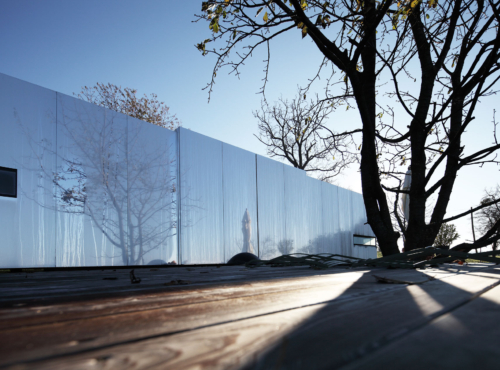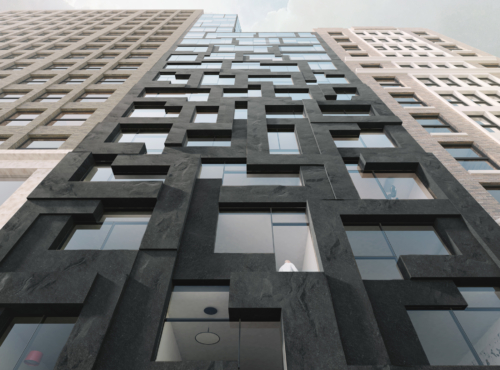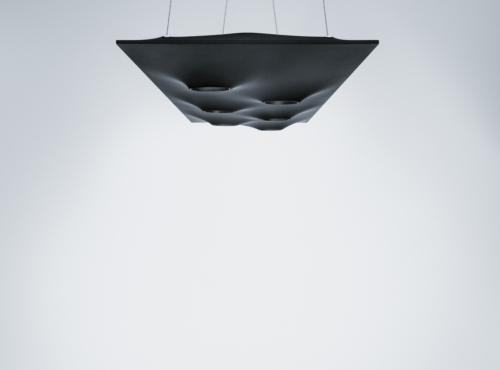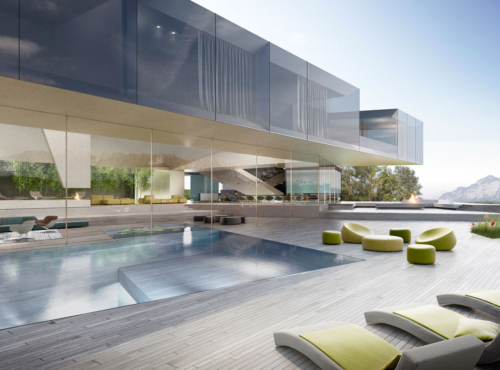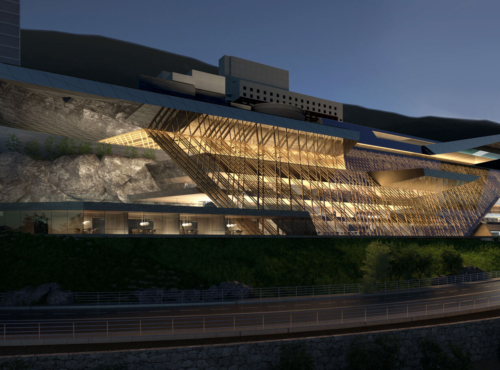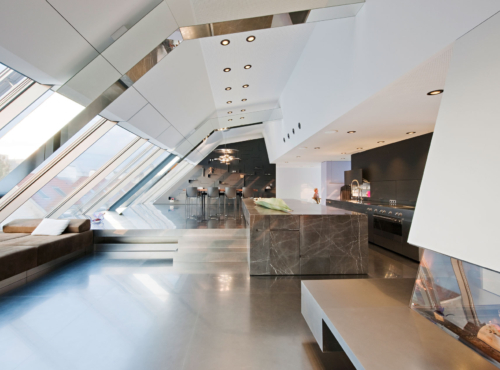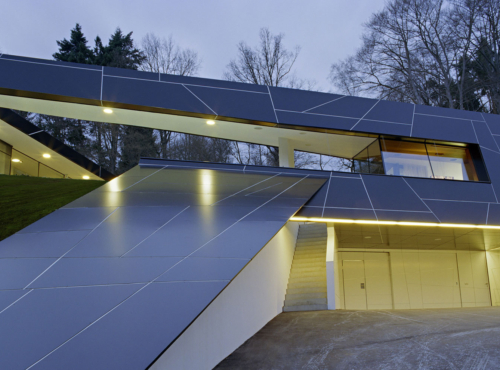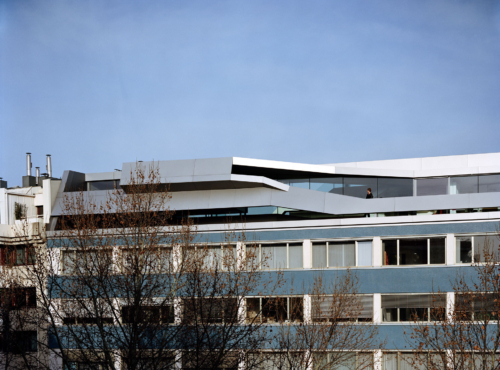USA
- Healthcare
- Interior Design
- Built
The possibilities of modern medicine are extensive and utterly fascinating. At the same time, it is more important than ever that medical progress is accompanied by an appropriate ethical approach. An outstanding illustration of both these factors is the work of the San Francisco-based plastic and craniofacial surgeon Dr. Jordan Deschamps-Braly. Dr. Deschamps-Braly belongs to a very small group of surgeons, who specialize in facial gender confirmation surgery for transgender people. Patients from around the world seek his help in harmonizing their outward appearance with their inner feelings.
In 2016, he contacted DMAA to discuss the design of a project for a new office in the famous Tiffany Building in downtown San Francisco that would use the means of architecture and interior design to embody both his professional perfectionism and his complete commitment to providing maximum care and comfort to his patients. He visited Vienna to present his extraordinary work and project ideas immediately began to flow. It soon became clear that the design should reflect Dr. Deschamps-Braly’s meticulous, microscopic surgical technique while also creating a calm and relaxing atmosphere.
Central to the concept is a system of linear timber elements – lamellas – that cover the floor, walls, and ceiling. These define the main axis from the front door to the end of the hall while transverse lines in the floor mark the entrance to each office and the ceiling lamellas turn downwards to provide a filter to the glazed interior walls. This allows light to penetrate deep into the hall while offering patients the privacy that they expect in such an environment. With their various directions, layers, and spatial planes, these lamellas create the effect of a protective cocoon.
The human body, from the organs and bones to the muscles and skin, is a series of incredibly complex layered structures. The outer layer – the skin – interacts closely with the other elements to form a unique mechanism. And the skin is also a direct reflection of the soul, which means that it is essential that we pay attention to outer surfaces and materials.
Careful consideration was given to the selection and the performance of the various elements and materials, which work together to create a sensitive and attractive space that has little to do with the classic notion of a sterile clinical environment. The contrasting combination of the warm and welcoming tones of the timber elements, the intimate dark shades of the natural stone flooring, and the acoustic fabric ceiling panels, achieves the perfect balance.
The complex craftsmanship was the responsibility of the Austrian carpentry experts Cserni. The floor panels of natural granite and inlaid timber within an aluminum frame are executed with a level of highly-demanding, quasi-surgical accuracy that reflects the millimetric precision of Jordan Deschamps-Braly’s operations.
Address
360 Post Street, San Francisco, USA
Start of planning
04/2017
Start of construction
01/2019
Completion
07/2019
Floor area
200 m²
Construction volume
515 m³
Project manager
Diogo Teixeira
Project team
Toni Nachev
CONSULTANTS
Carpenter
Cserni Objekt GmbH
Photographer
Joe Fletcher
Leandro Farina
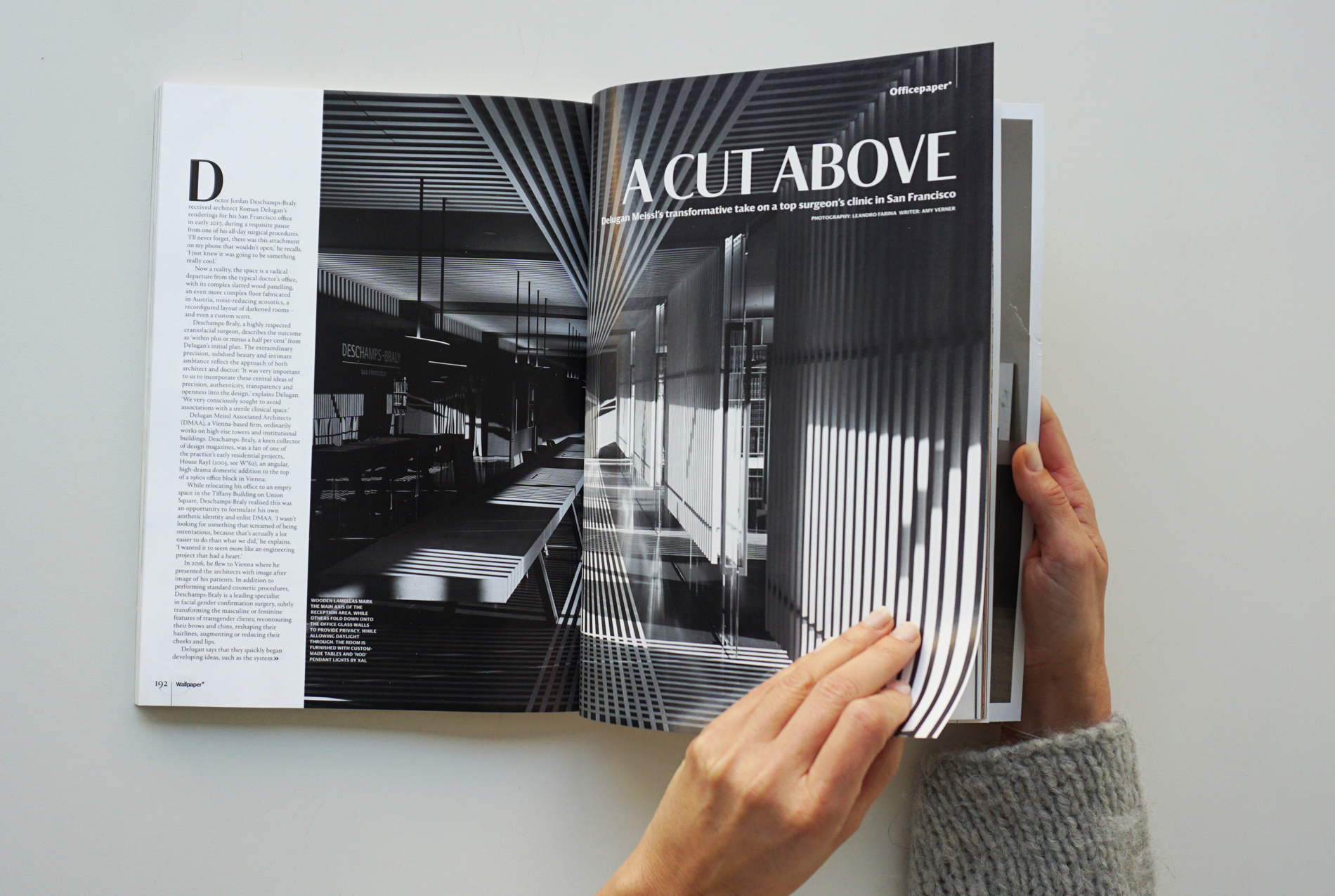
Wallpaper NOV 2019
Issue 248
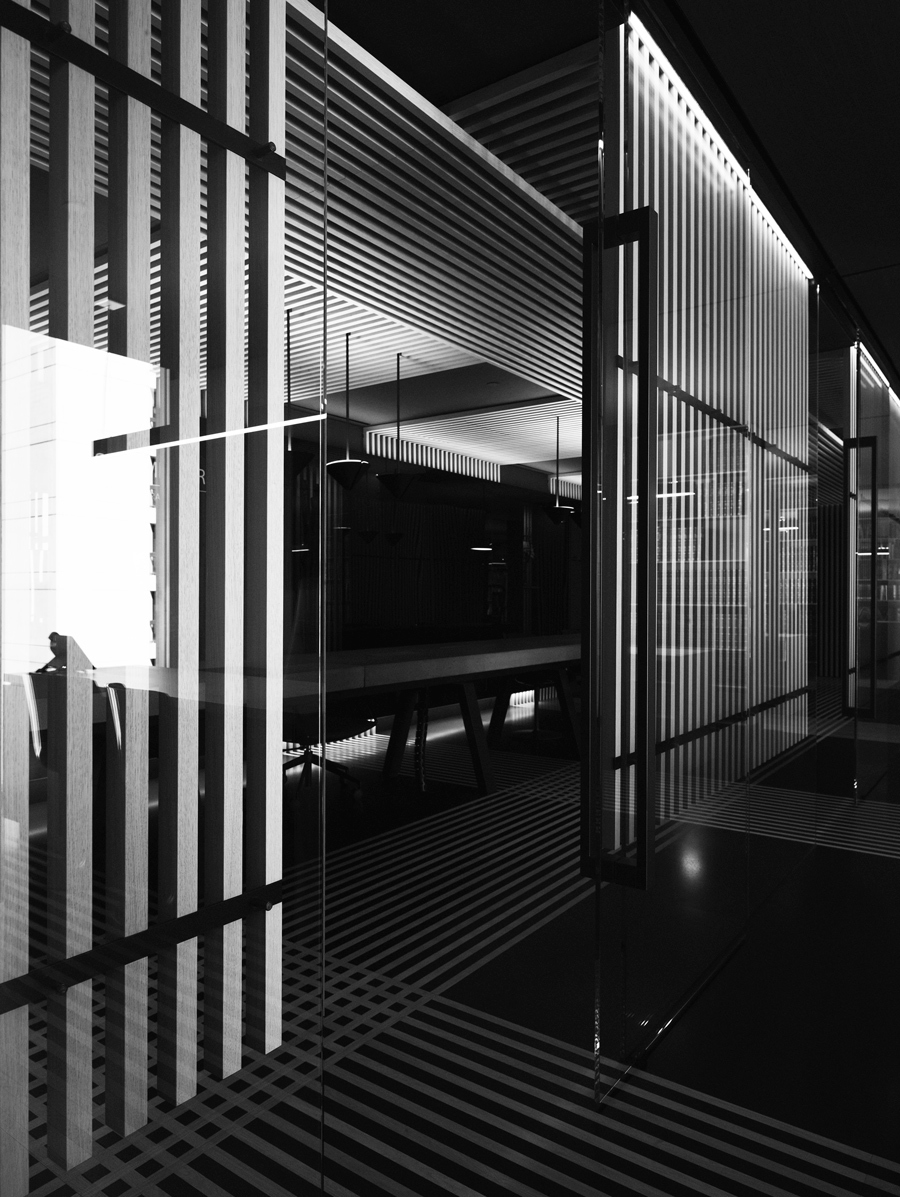
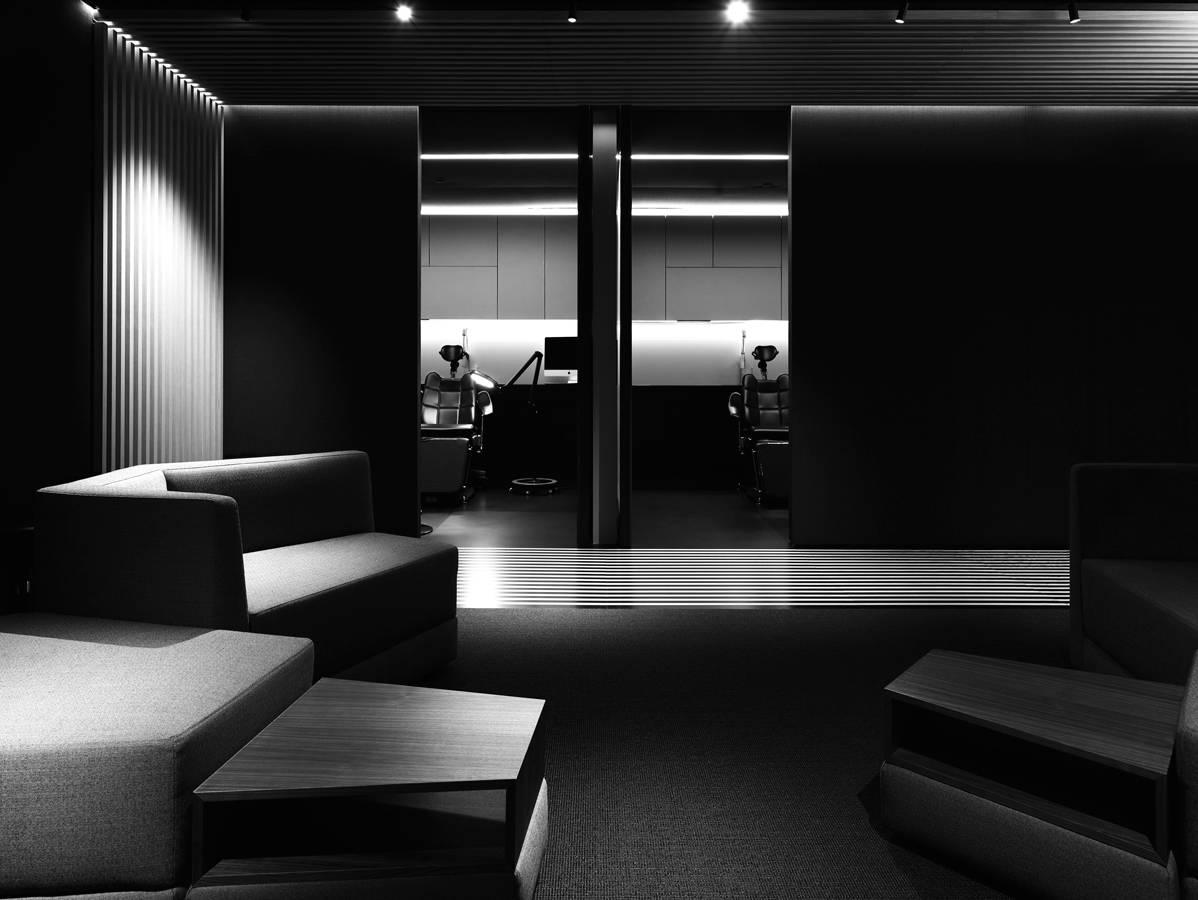
‘It was very important to us to incorporate these central ideas of precision, authenticity, transparency and openness into the design’
