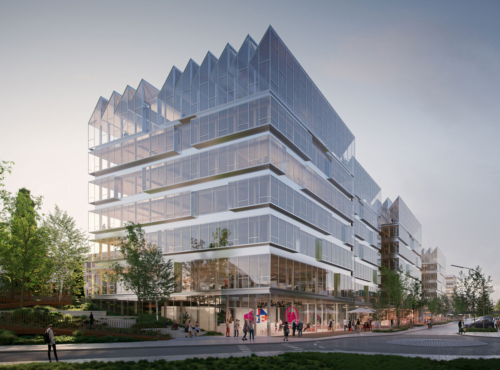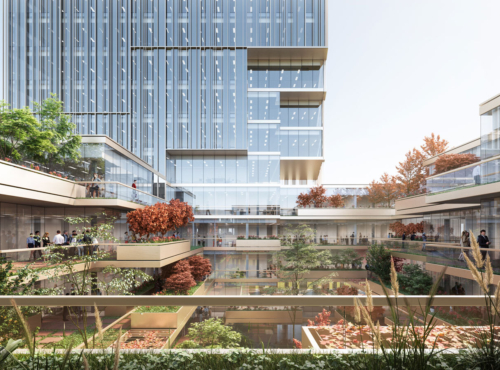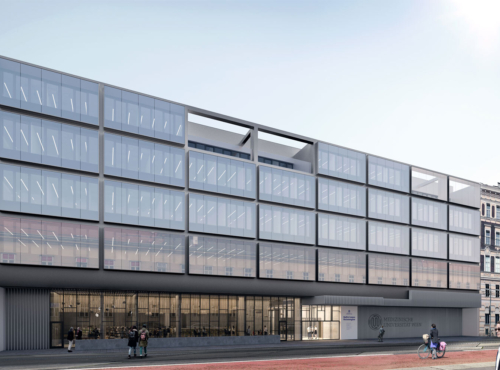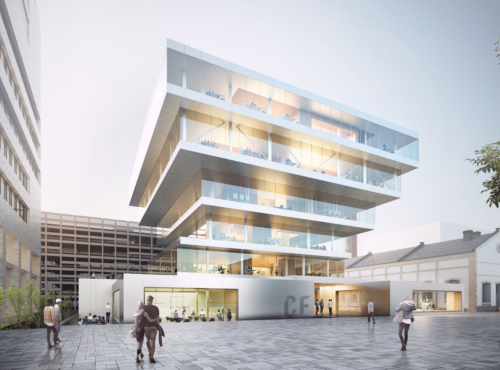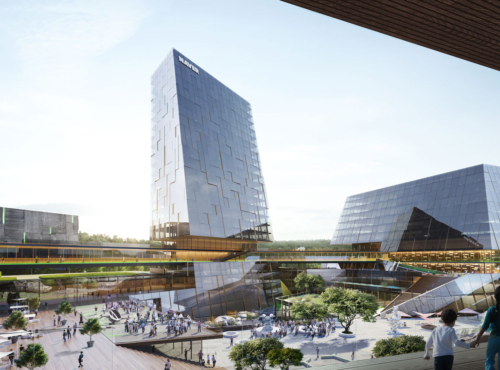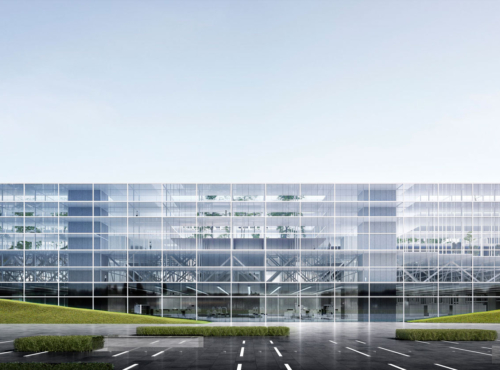Germany
- Educational
- Landscape Design
- Office
- Competition
The site of the new building for the Federal Ministry of Finance is located at the junction between Leipziger Straße and Wilhelmstraße in the heart of Berlin. Our objective was to develop an adequate counterpart to and extension of the complex that takes full account of the historically significant setting between Detlev Rohwedder-Haus and the Postblock buildings. We achieved this by combining sensitive integration with self-confident, forward-looking autonomy to create a building that retains its sense of power while conveying a sense of lightness.
Inside the building, this elegant aloofness from the urban realm meets a three-dimensional forest landscape. The result is a unique downtown microcosmos, an urban oasis.
The site boundaries define a block, from which a series of targeted subtractions is made. In urban design terms, the Platz des Volksaufstands is visually expanded onto the project site, creating a new meeting place. All the other edges of the block remain intact. The ensemble opens onto Leipziger Straße, offering views of the interior of the block, where a three-dimensional, terraced forest landscape is enclosed by the projecting and stepping-back façades of the surrounding buildings.
These projections and set-backs are generated by both external influences and the internal logic of the buildings. The desire to design the building as an efficient timber structure resulted in a regular orthogonal grid. This grid meets Wilhelmstrasse, the northern forecourt and the southern façade of the building diagonally, cutting steps into the overall volume. These steps – these three-dimensional spaces between the city and the building, between transparency and density, between openness and intimacy – are defined by a spatial ‘filter’ created out of vertical strips.
Address
Postblockareal, Berlin
Competition
09/2021
recommendation
Floor area
30.471 m²
Gross surface area
57.374 m²
Construction volume
206.146 m³
Site area
13.284 m²
Built-up area
10.653 m²
Height
max. 29 m
Number of levels
8
Number of basements
1
Project manager
Sebastian Brunke
Project team
Marinke Boehm-Kneidinger, Diana Cuc, Ernesto Mulch, Julia Oblitcova, Tom Peter-Hindelang, Gregor Hilpert, Klaudia Prikrill
Visualization
Toni Nachev
Model
Modellart
Michael Eisenkölbl
GP PARTNER ARGE
Wenzel+Wenzel
CONSULTANTS
Cost estimation
Wenzel+Wenzel
Landscape Design
Rabe Landschaft
Hamburg
Structural engineering
knippershelbig GmbH
Fire protection
brand +
Building Services
Engineering
TEUBER+VIEL Ingenieurgesellschaft für Energie- und Gebäudetechnik mbH
Bulding physics
Pfeil & Koch
Ingenieurgesellschaft GmbH & Co. KG
Façade
knippershelbig / GmbH
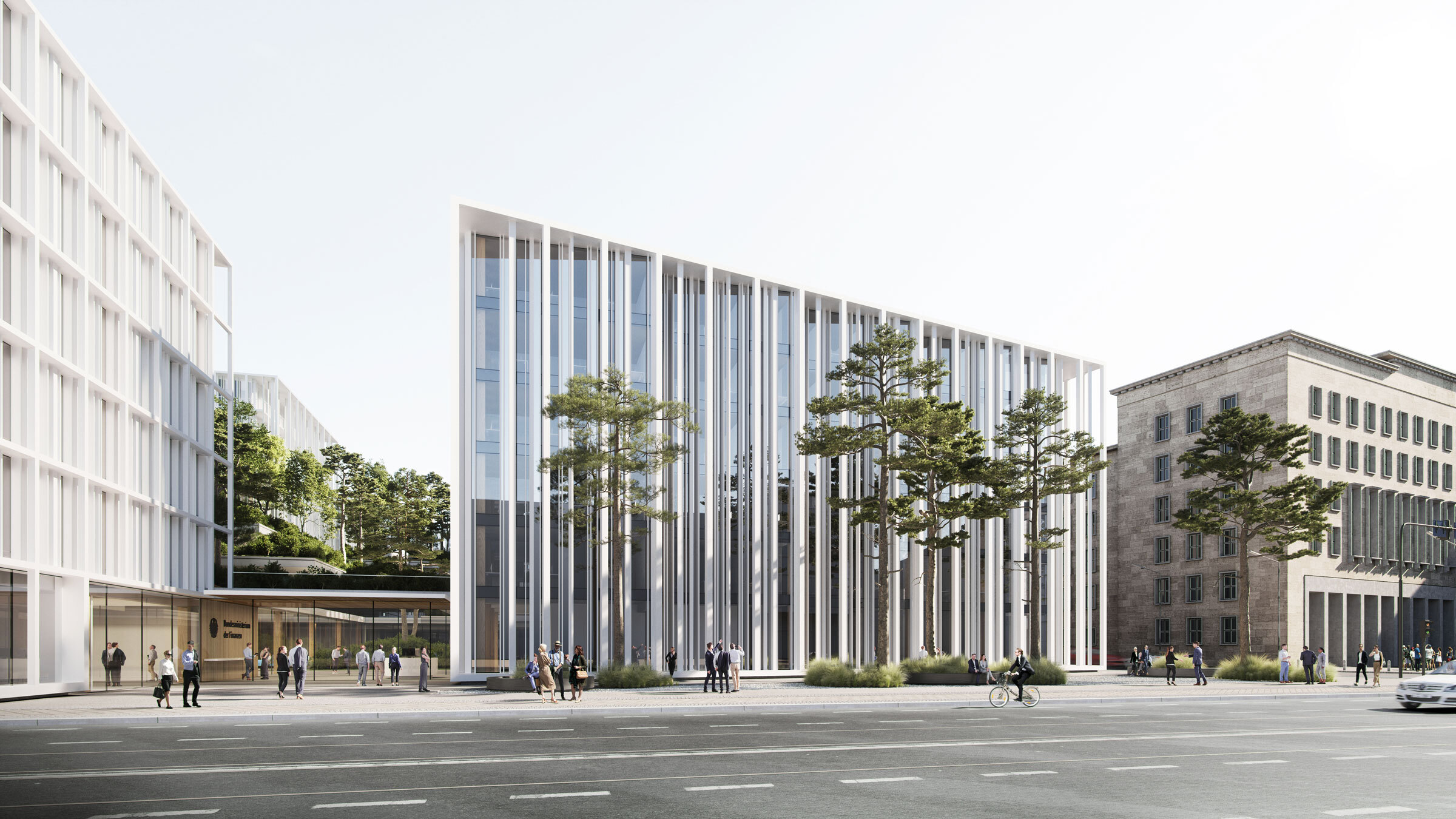
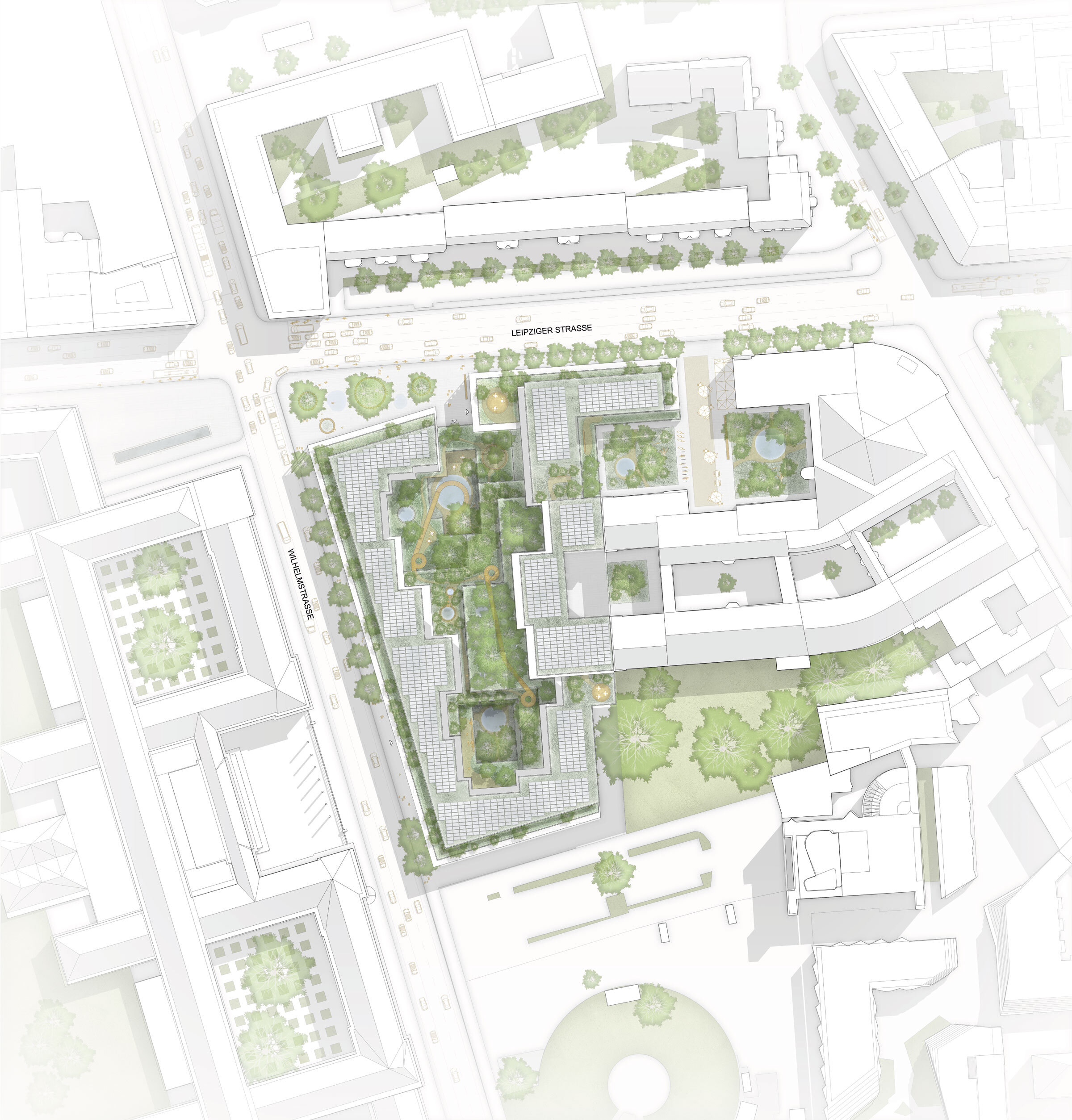
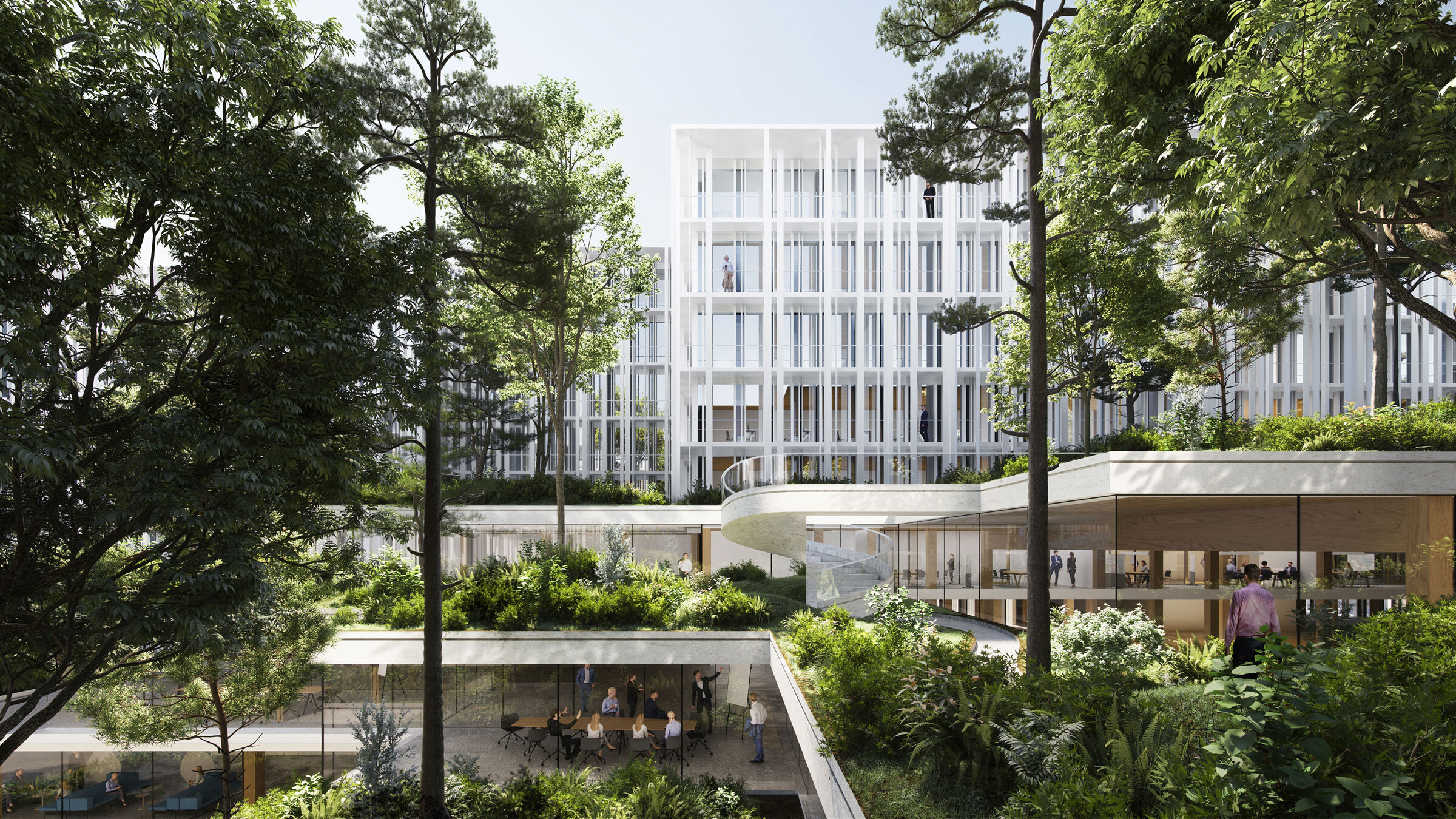
Inside the building, this elegant aloofness from the urban realm meets a three-dimensional forest landscape. The result is a unique downtown microcosmos, an urban oasis.
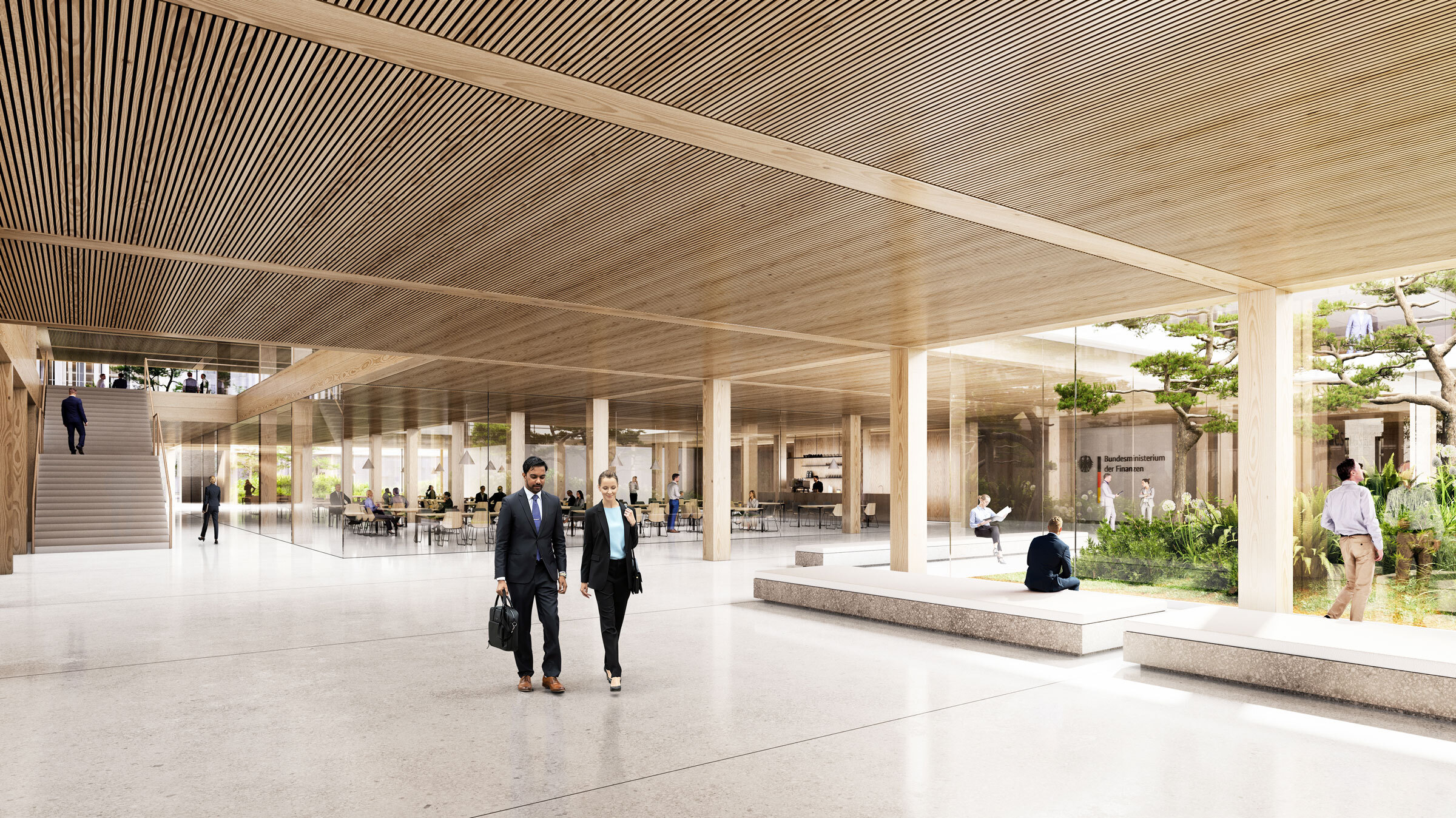
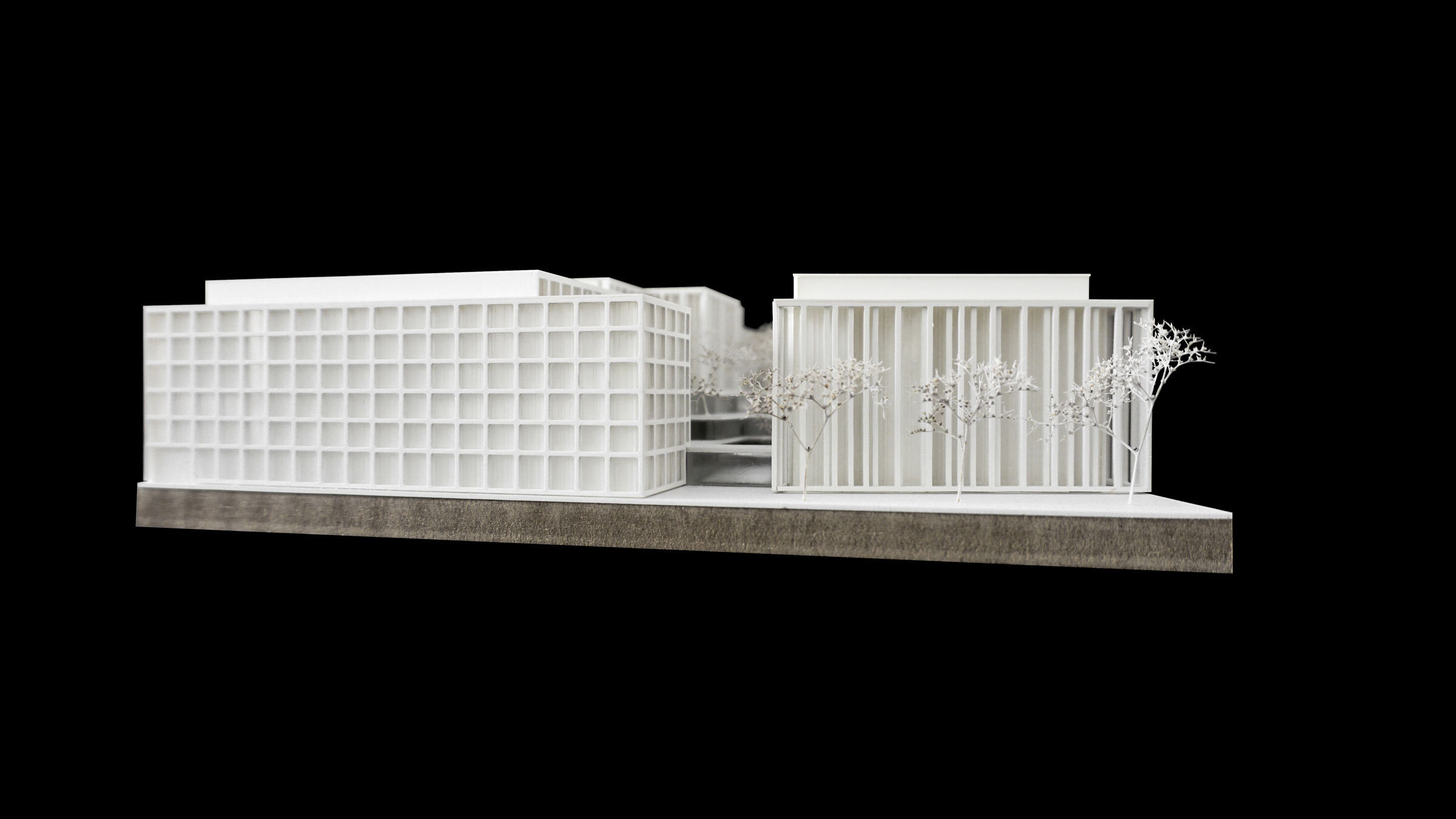
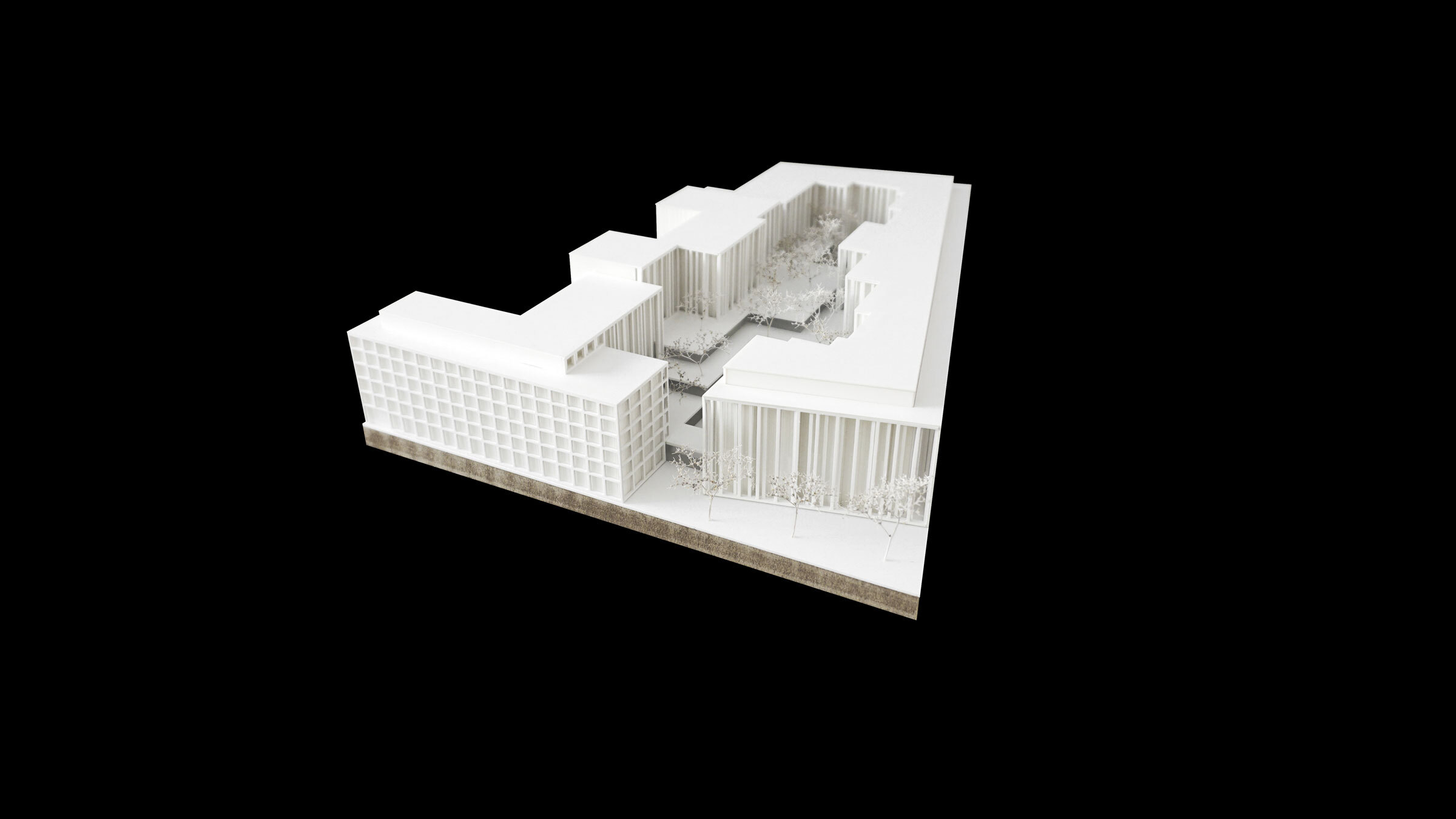
Model
Modellart
Michael Eisenkölbl
