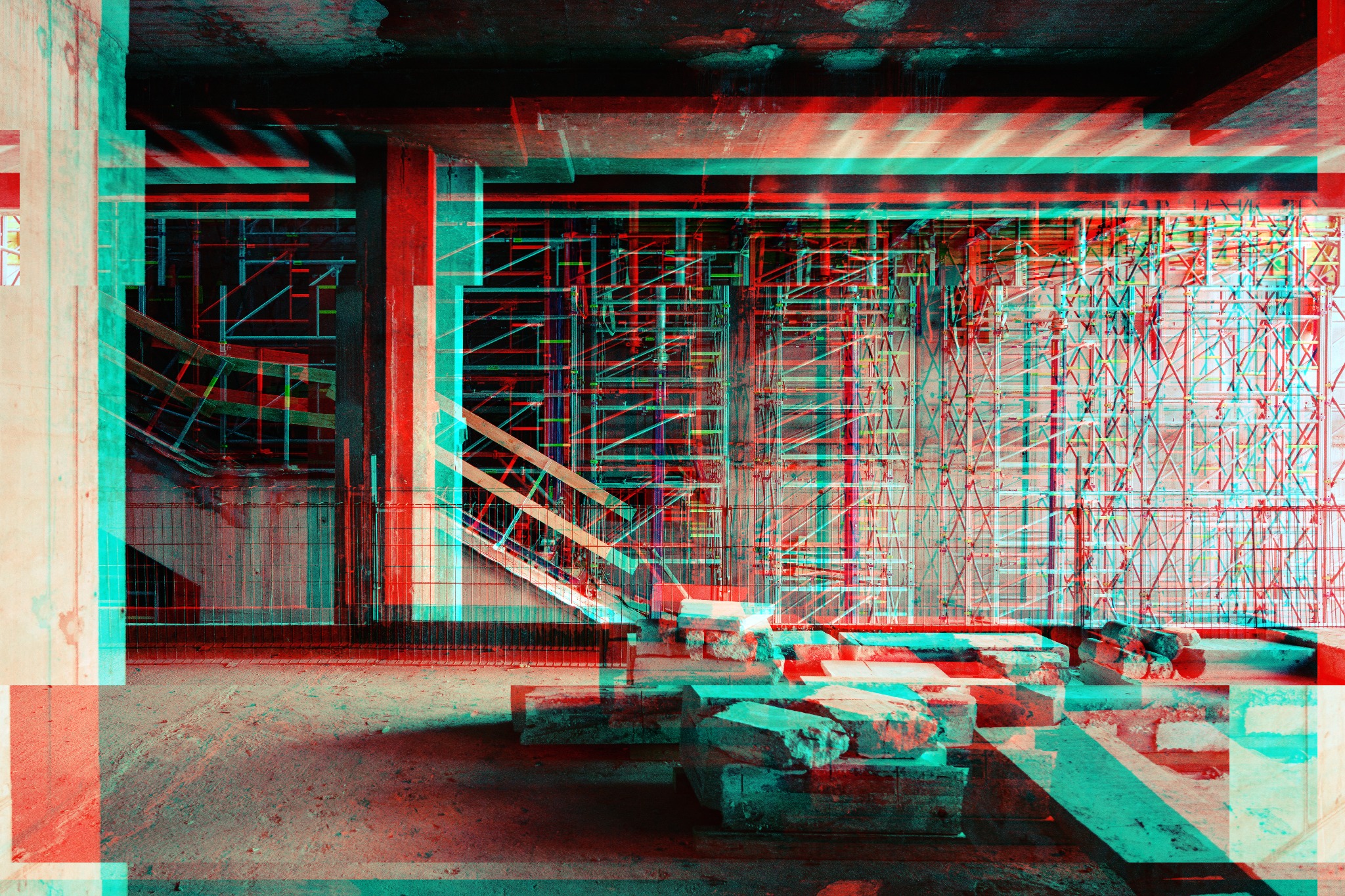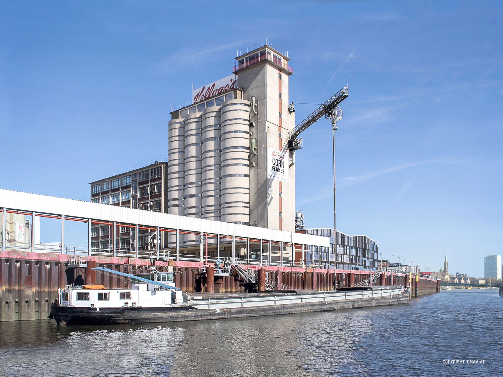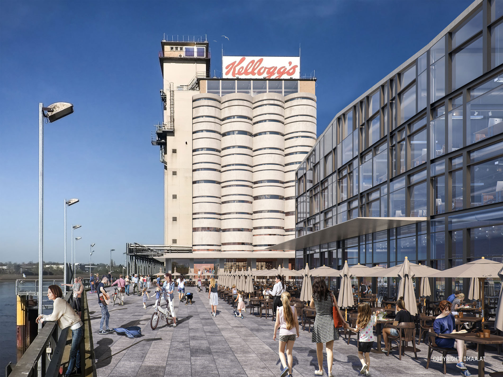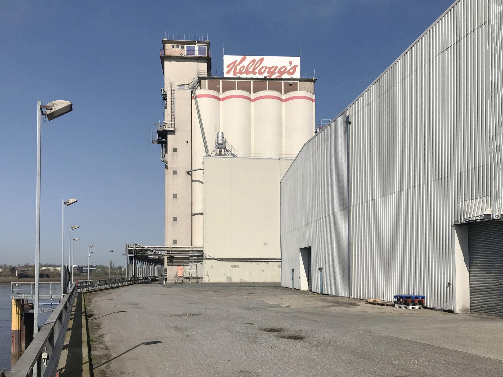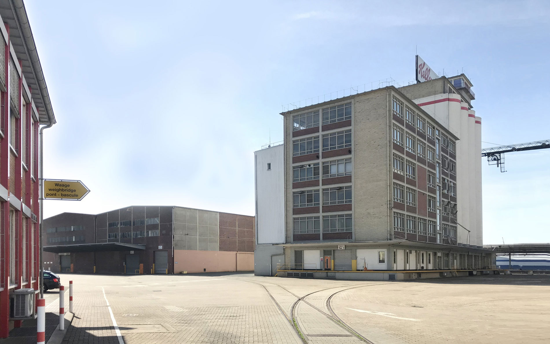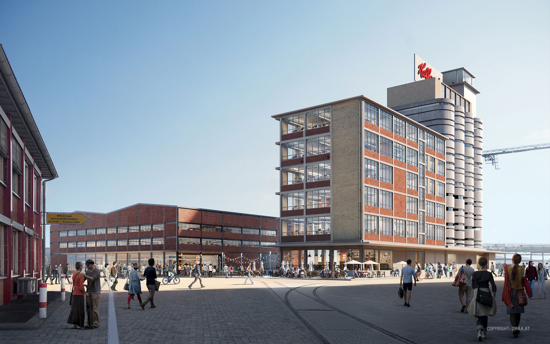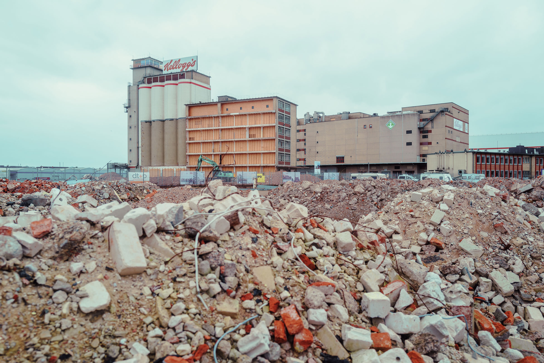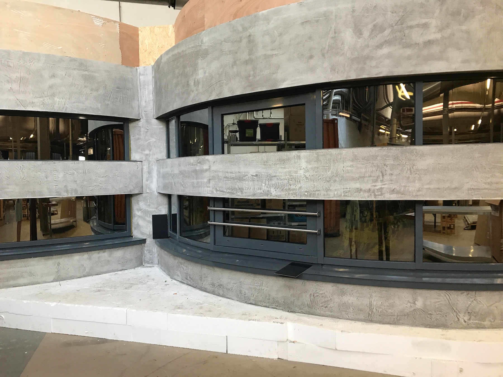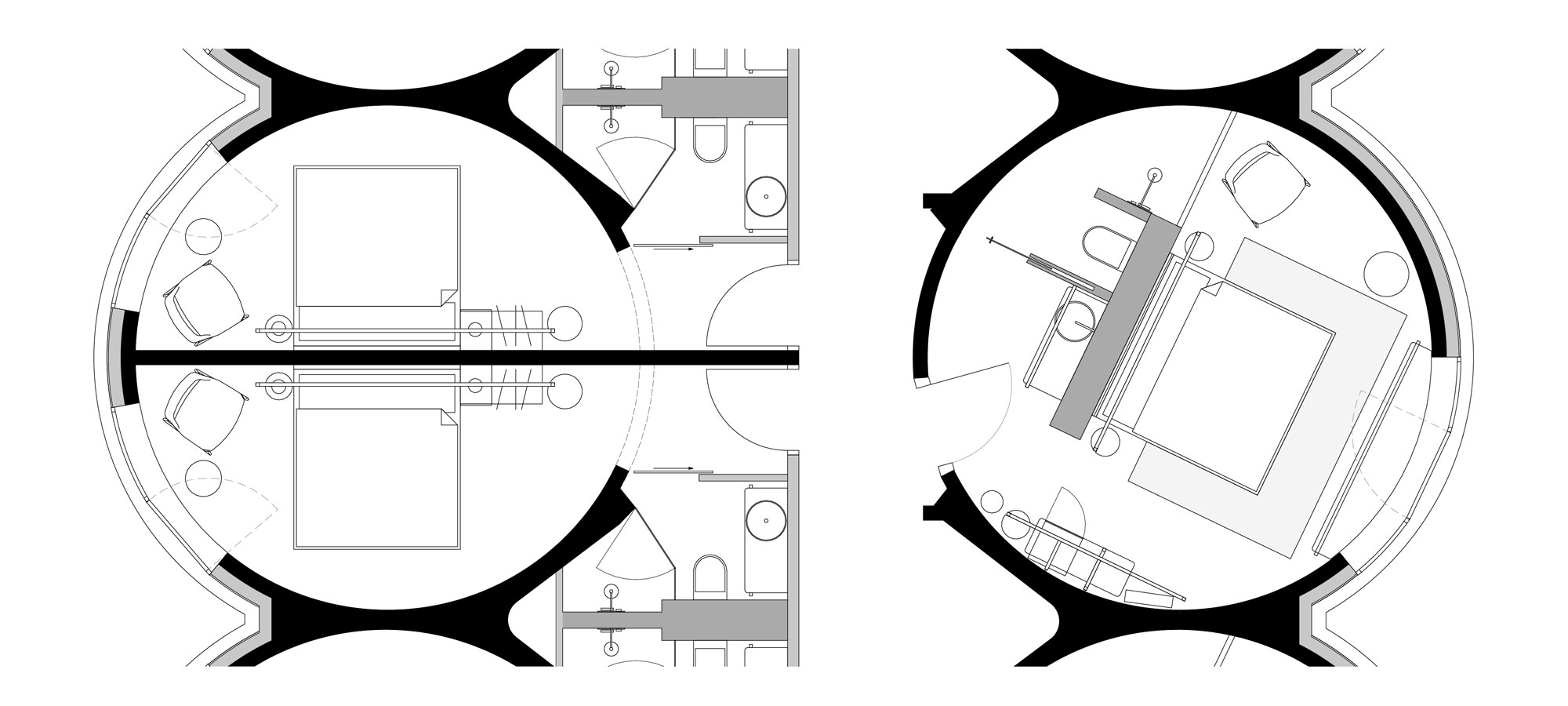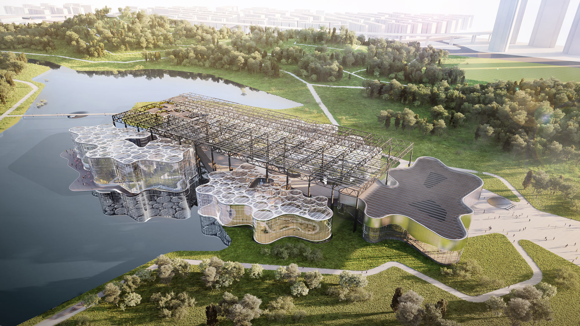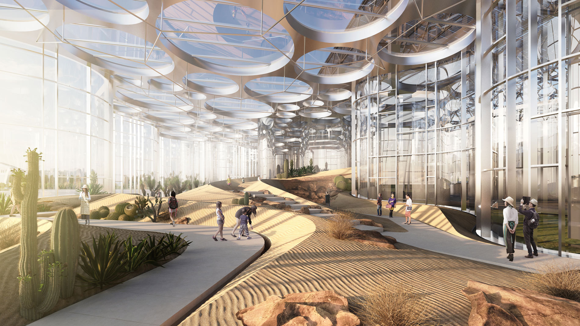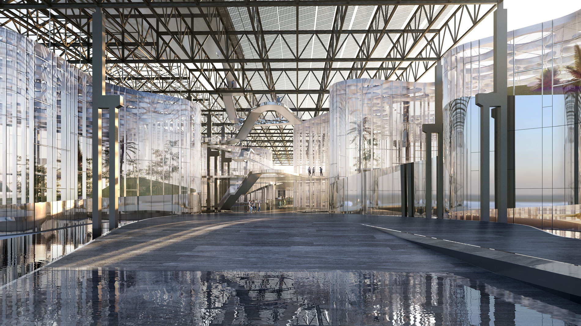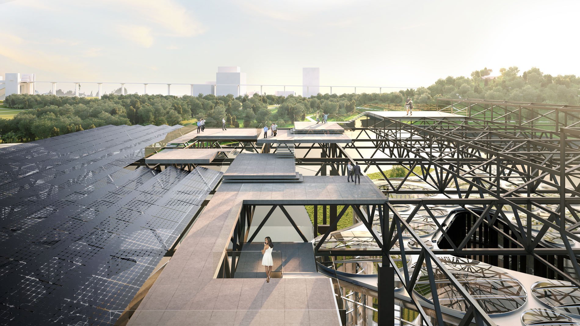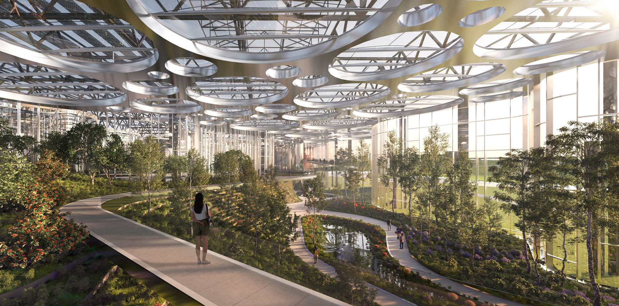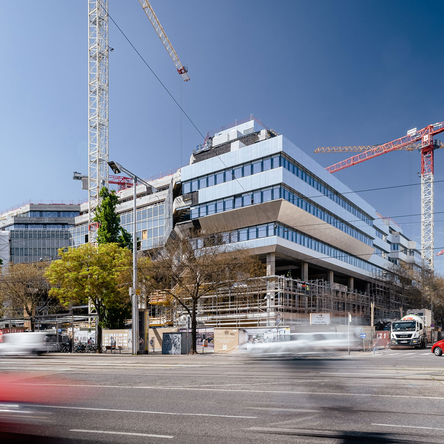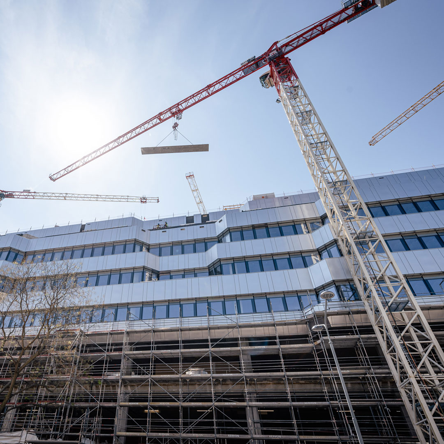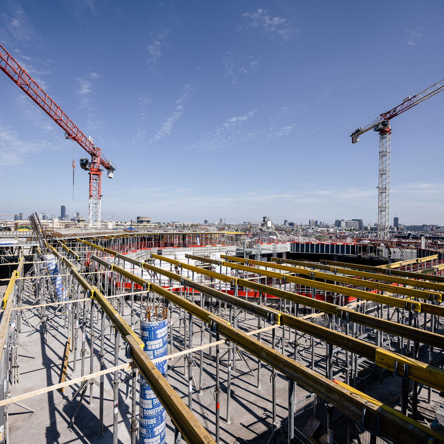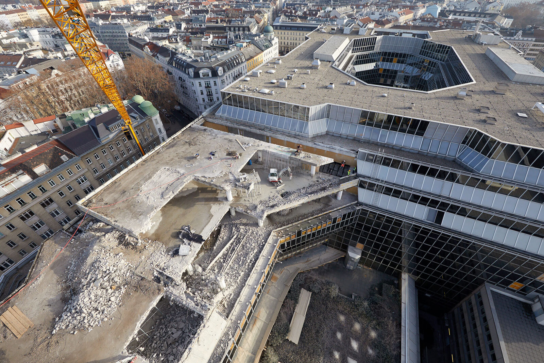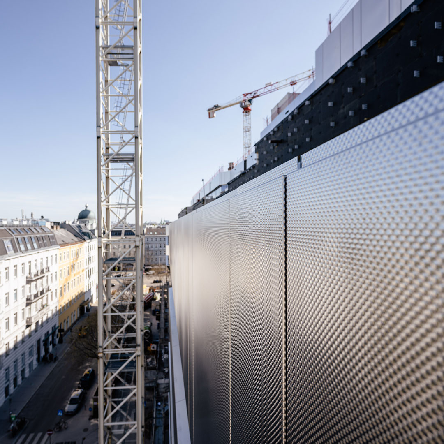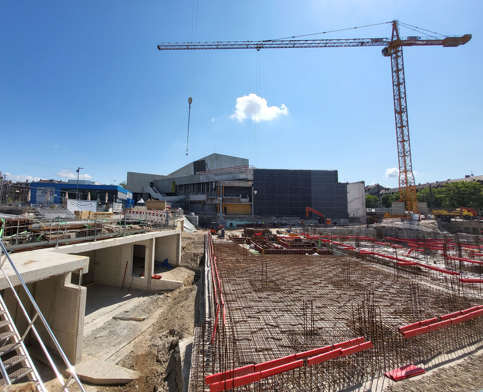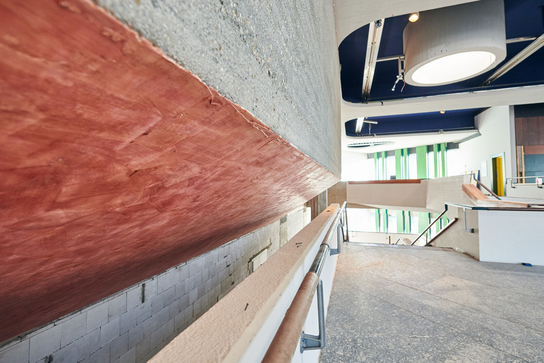Refurbishment // Preview Teaser
Being on site - experiencing existing buildings
Building in existing buildings means building in time. While new construction creates the future, building in the existing building stock inevitably generates a dialogue with history. A discourse arises with ideas, with historical ideas, with the phenomena of ageing and the traces that people have left on the built environment. This also changes our view of the future and the temporality of our own buildings.
This is where DMAA's understanding of architecture and its design methodology comes into play in a special way. In the aspiration to permeate a place, its existing buildings, but also its breath, a new form of genius locii, in as many layers as possible, direct contact and the physical experience of architecture represent a central starting point and benchmark for the design process.
With the aim of getting to the bottom of things and experiences, DMAA pursues building in existing buildings as
a dialogue on many levels. The approach to materials and substance is based on the demand for a sustainable use of resources.
At the same time, existing building fabric is also a carrier of historical ideas and technical solutions. Uncovering structural and constructive intelligence and utilising it anew offers the opportunity to continue or scale qualities according to current needs. The concept of "building on" is given a contemporary extension here.
Ultimately, conversion also means a complex form of intellectual dialogue. Existing buildings become partners in the design process. In this way, DMAA goes beyond the old dogmas of legibility and contrasting old and new and, by daring to pursue untried solutions, moves towards building within the existing building stock, which makes the existing building stock the basis of something new, of added value and a comprehensive concept of quality, which ultimately means the cancellation of these distinctions.

Kellogg's Silo
Bremen, Germany
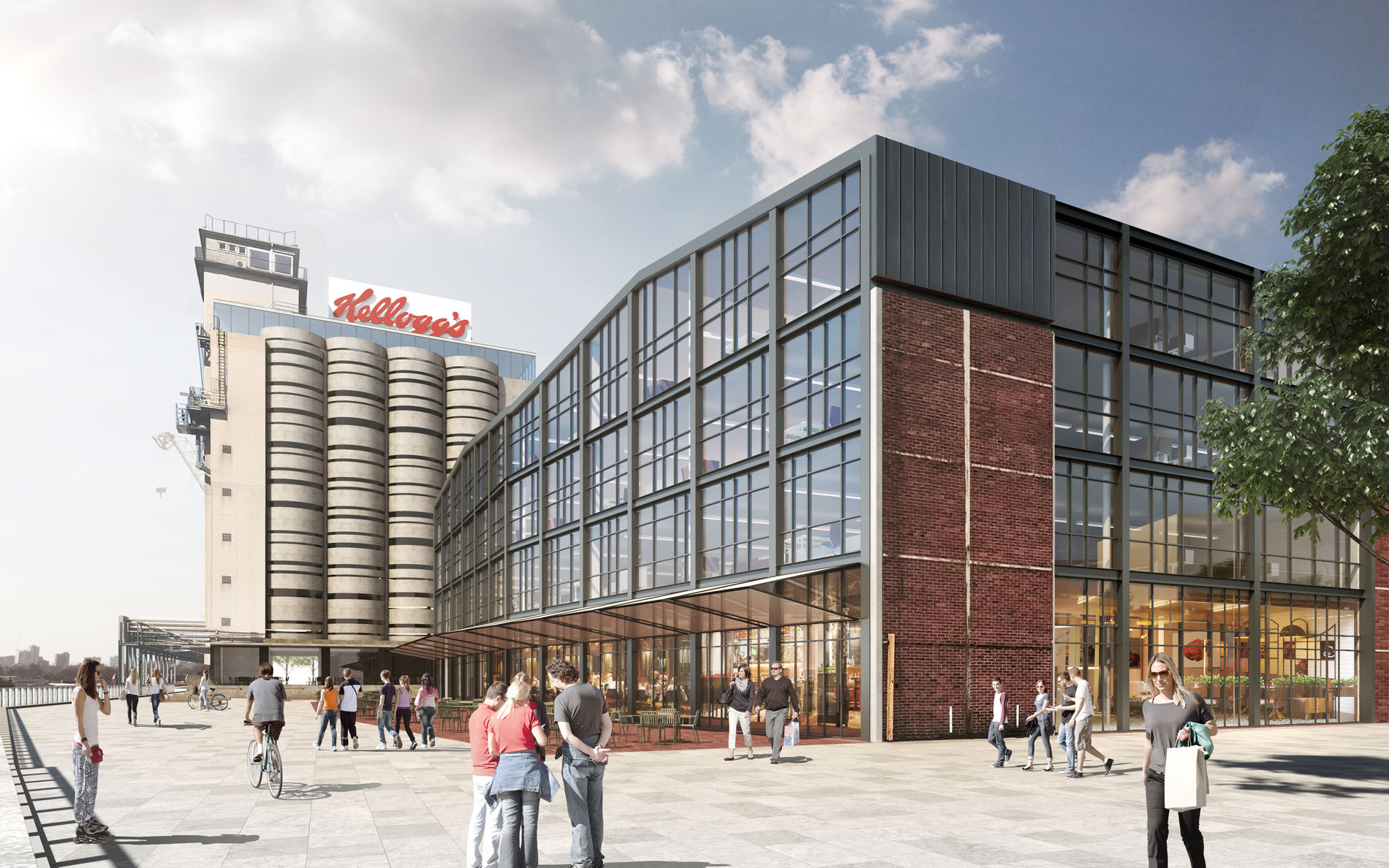
„Überseestadt” is one of Europe’s largest urban development projects with 300 ha and an outstanding port regeneration.
A characteristic feature of this quarter are the existing silos and the former Reishalle. The conversion of the silos into a hotel and the Reishalle into a market enables a unique experience on the Weser banks.
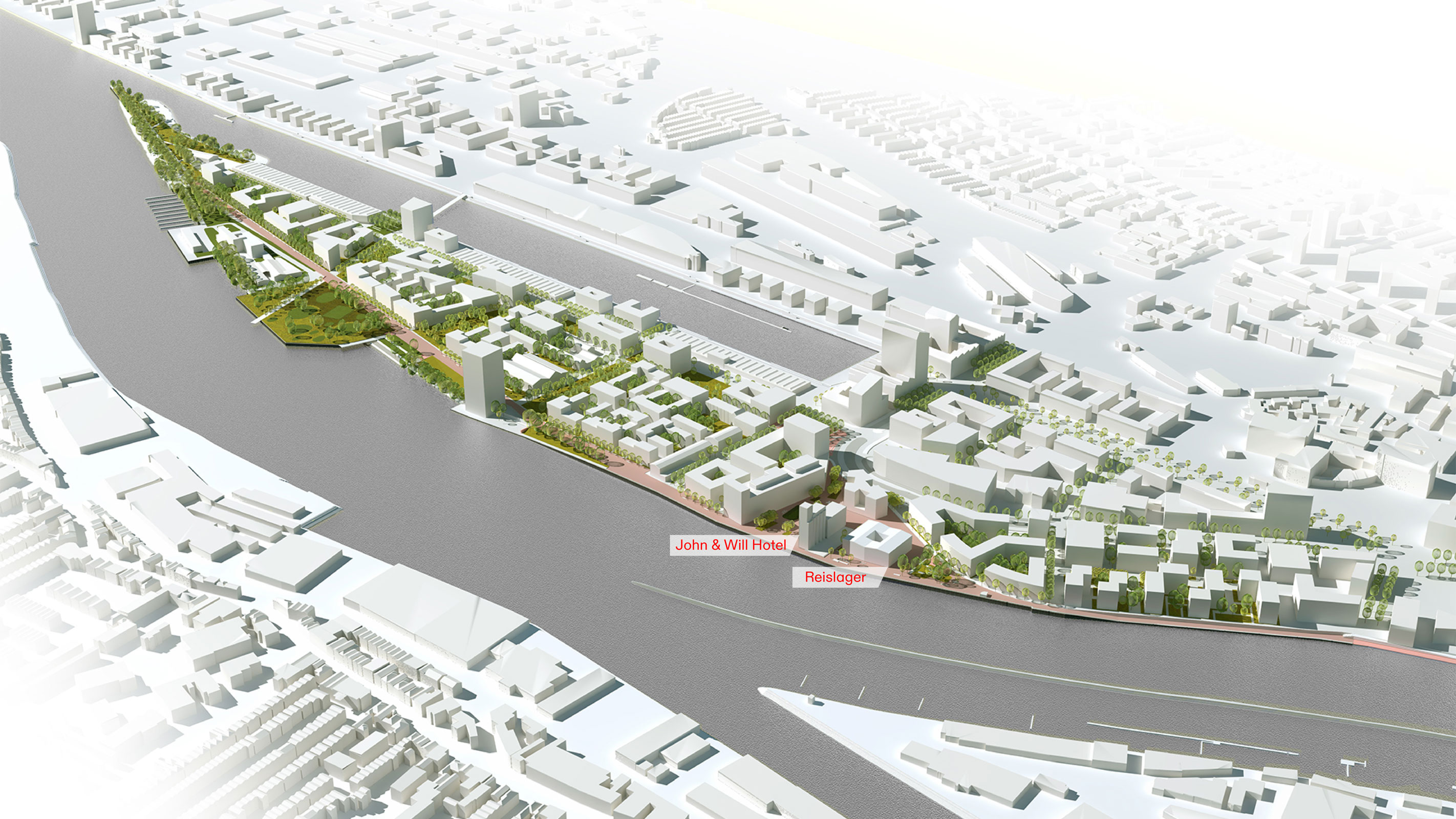

Expo Cultural Park
Greenhouse Garden, China
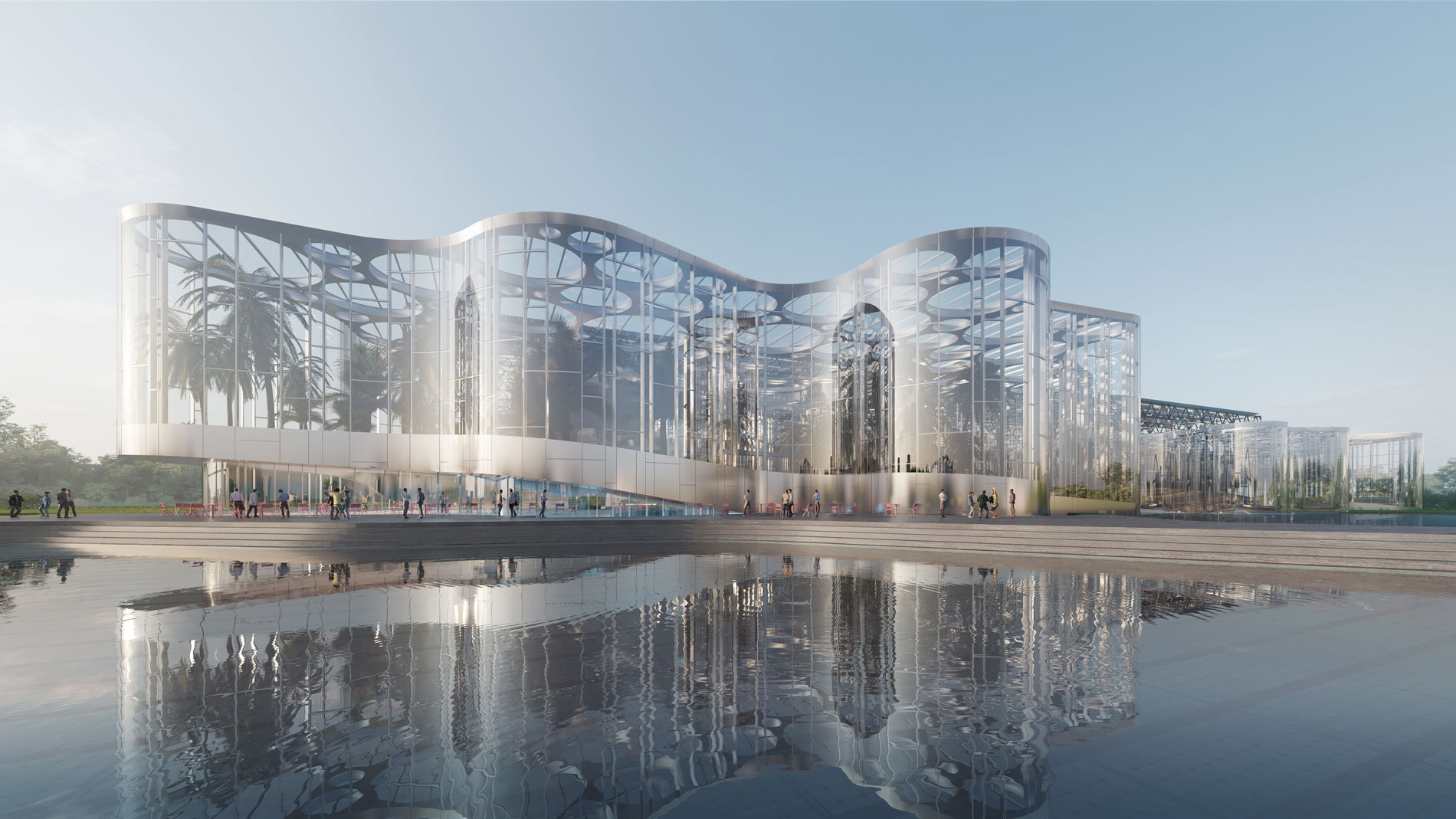
As an important symbol for the whole area, the Steel Workshop plays a vital role in combination with the new elements: it sets the tone and metric for the exhibition halls to be developed.
The geometries grow organically in between and around the strict existing grid, performing a vivid and natural silhouette that respects and never touches the remaining framework.
The multiple curvatures generated by the reaction from the Organic towards the Orthogonal and Static principles, provide a sinuous envelope that has all to do with nature.
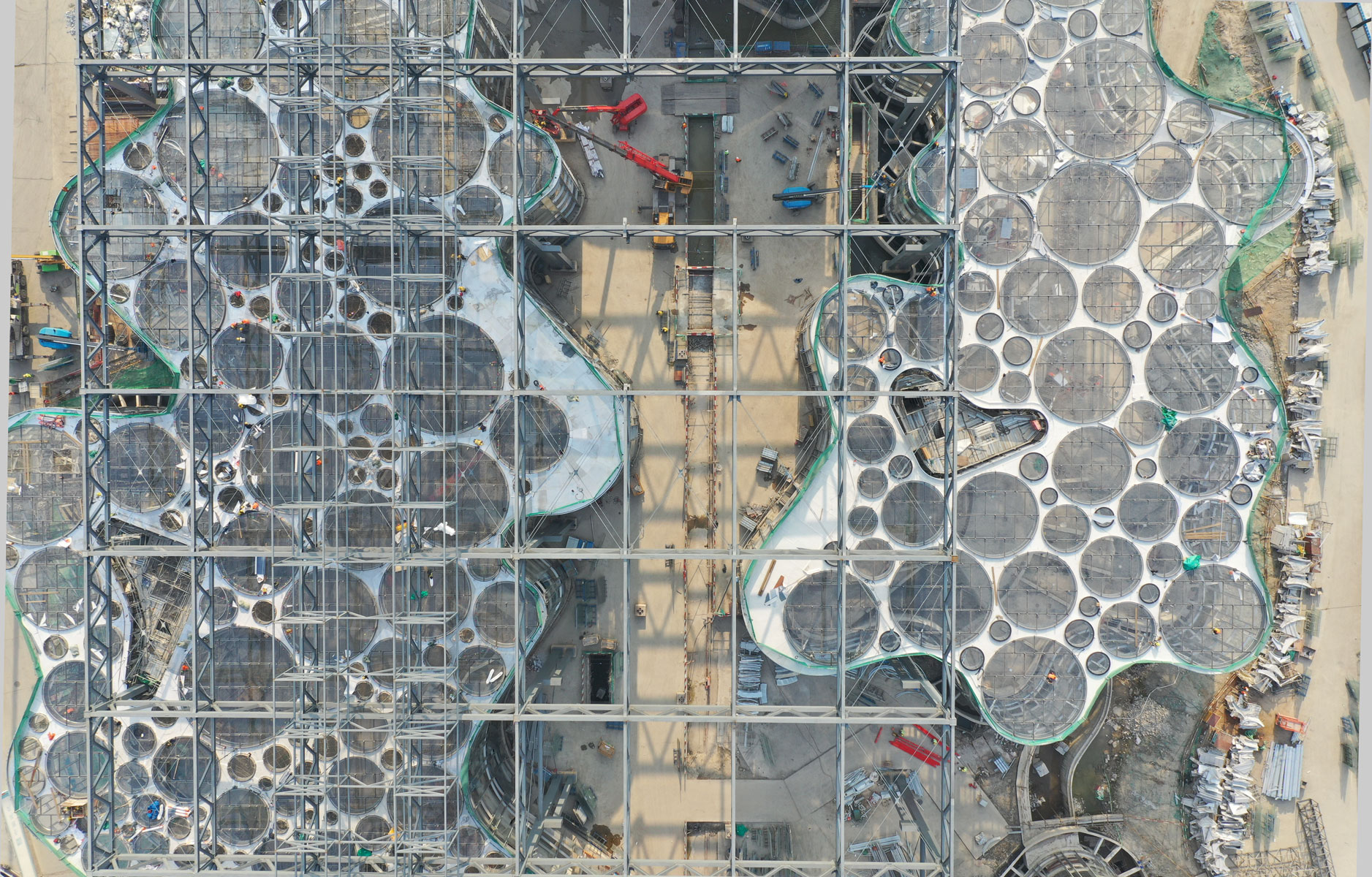
Construction Site
May 2023
Althan Quartier
Vienna, Austria
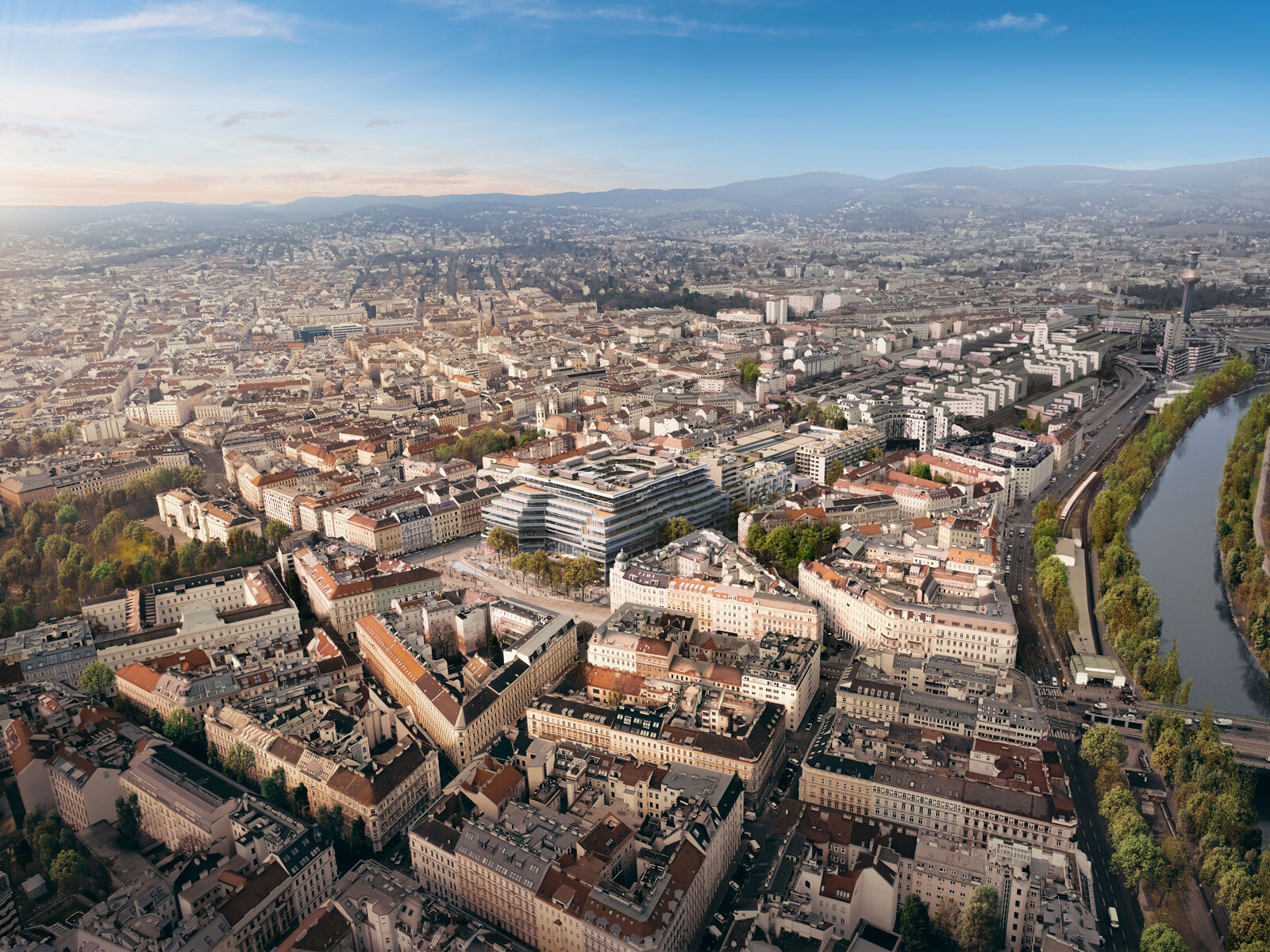
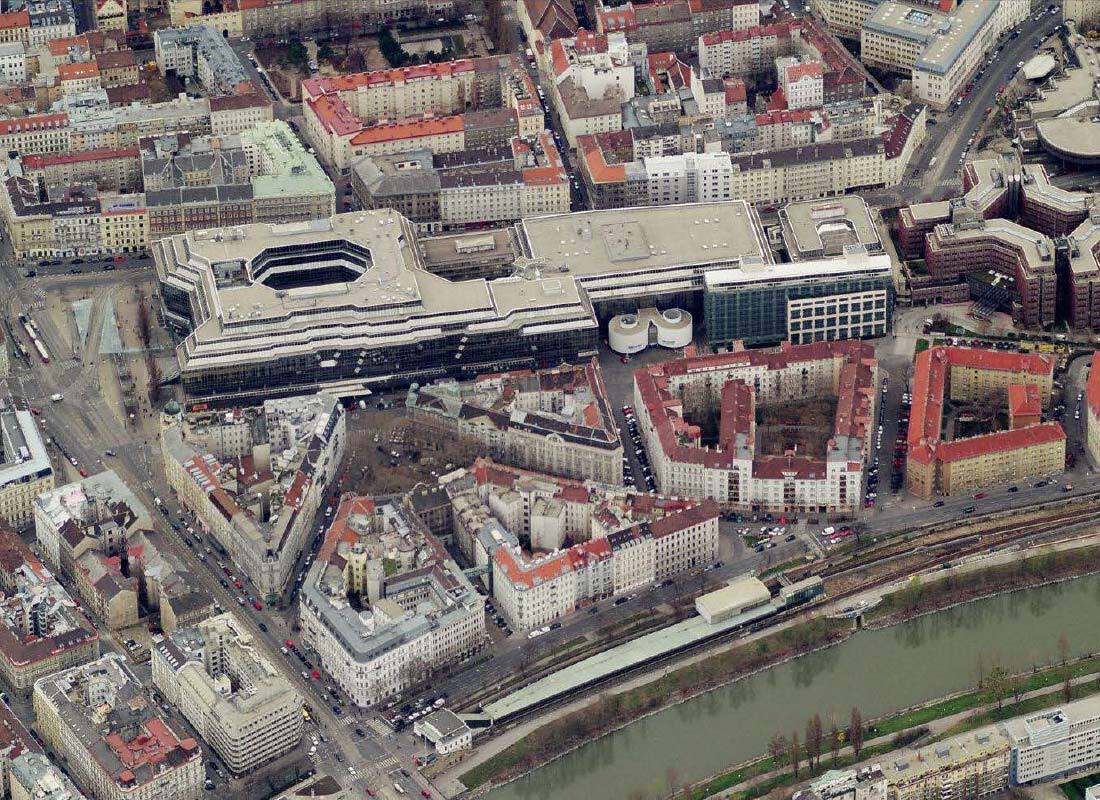
The existing Althan Quartier, designed by Karl Schwanzer
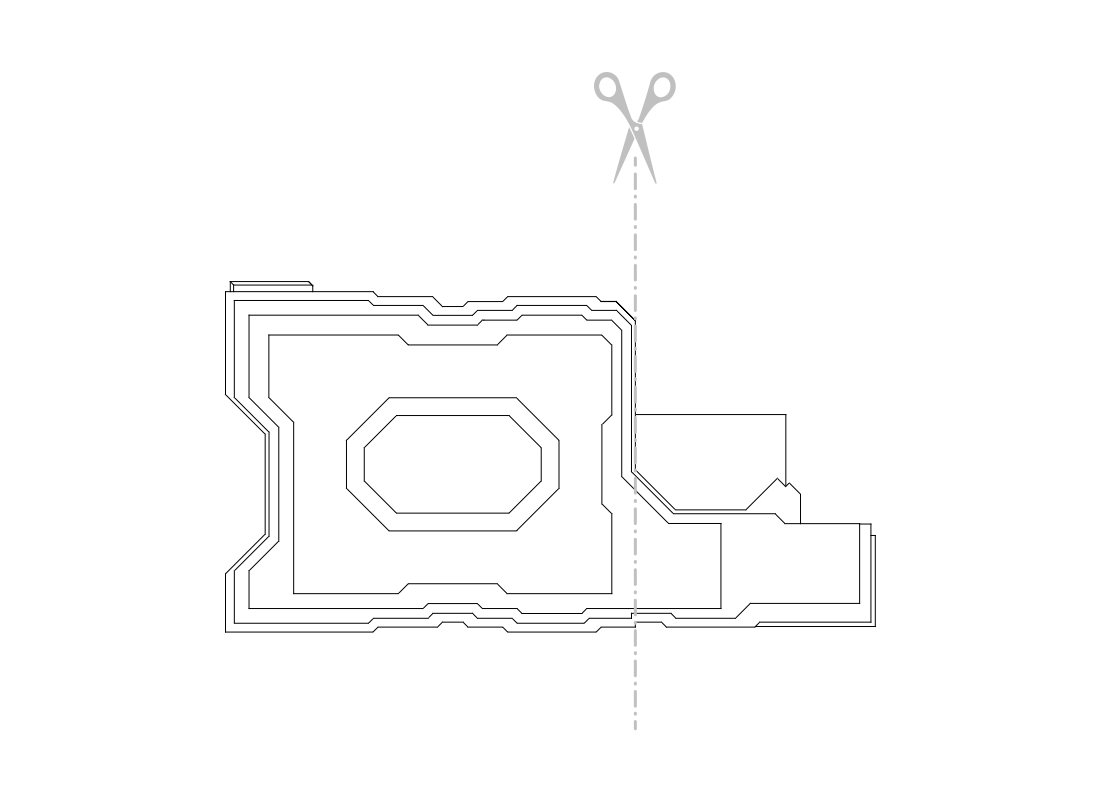
Concept sketch
Franz-Josefs-Bahnhof was opened in its current, familiar form in 1978 and can look back over a richly varying history of use. Efforts that have been made in recent years to lend the location a contemporary character related to the question how the existing buildings can be remodelled with a wide range of new requirements while perfectly integrated into the urban context.
The reasons for retaining this existing built substance are not only ecological but also include the spatial quality and flexibility of this modular structure, which is imbued with the spirit of modernism.
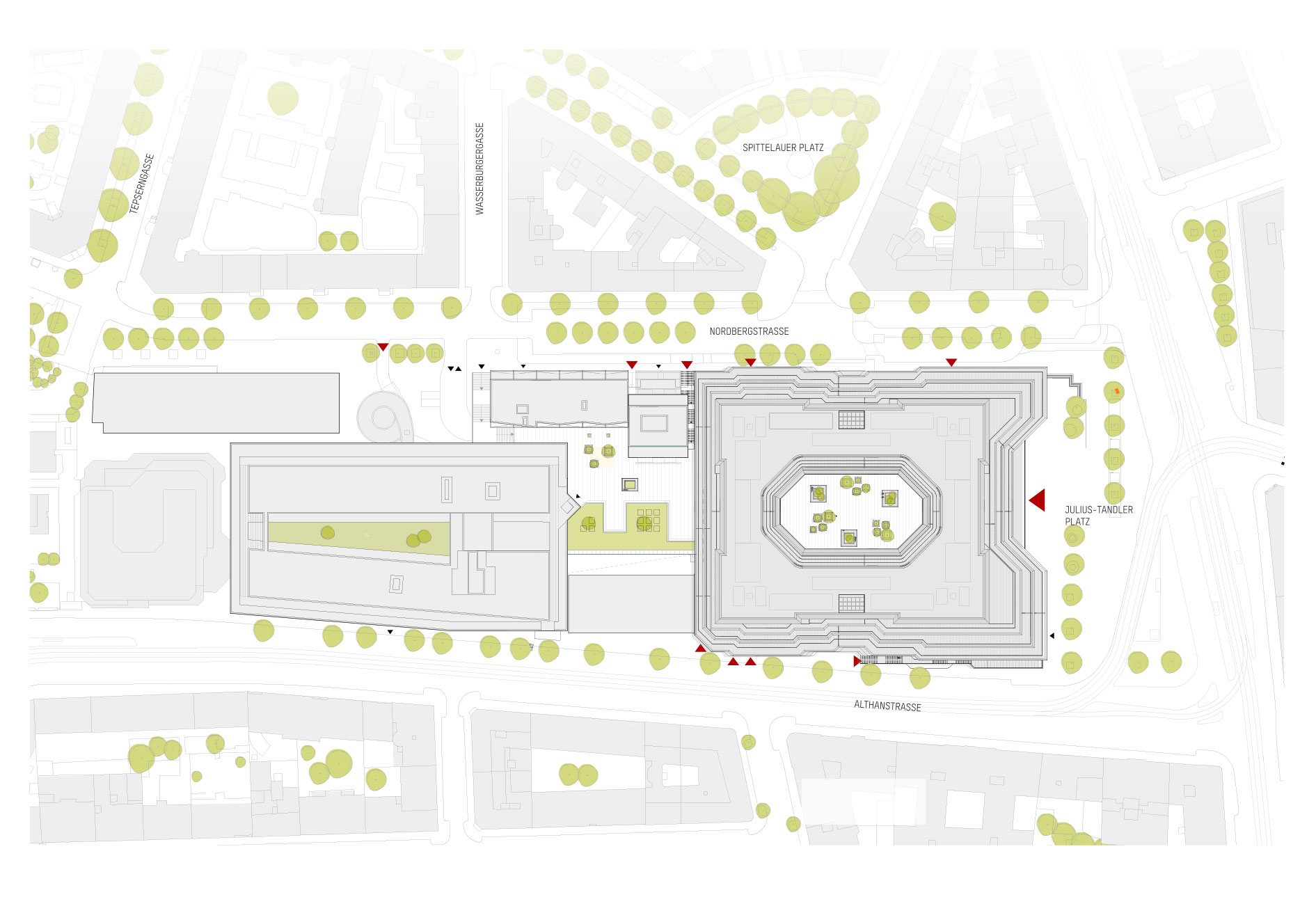
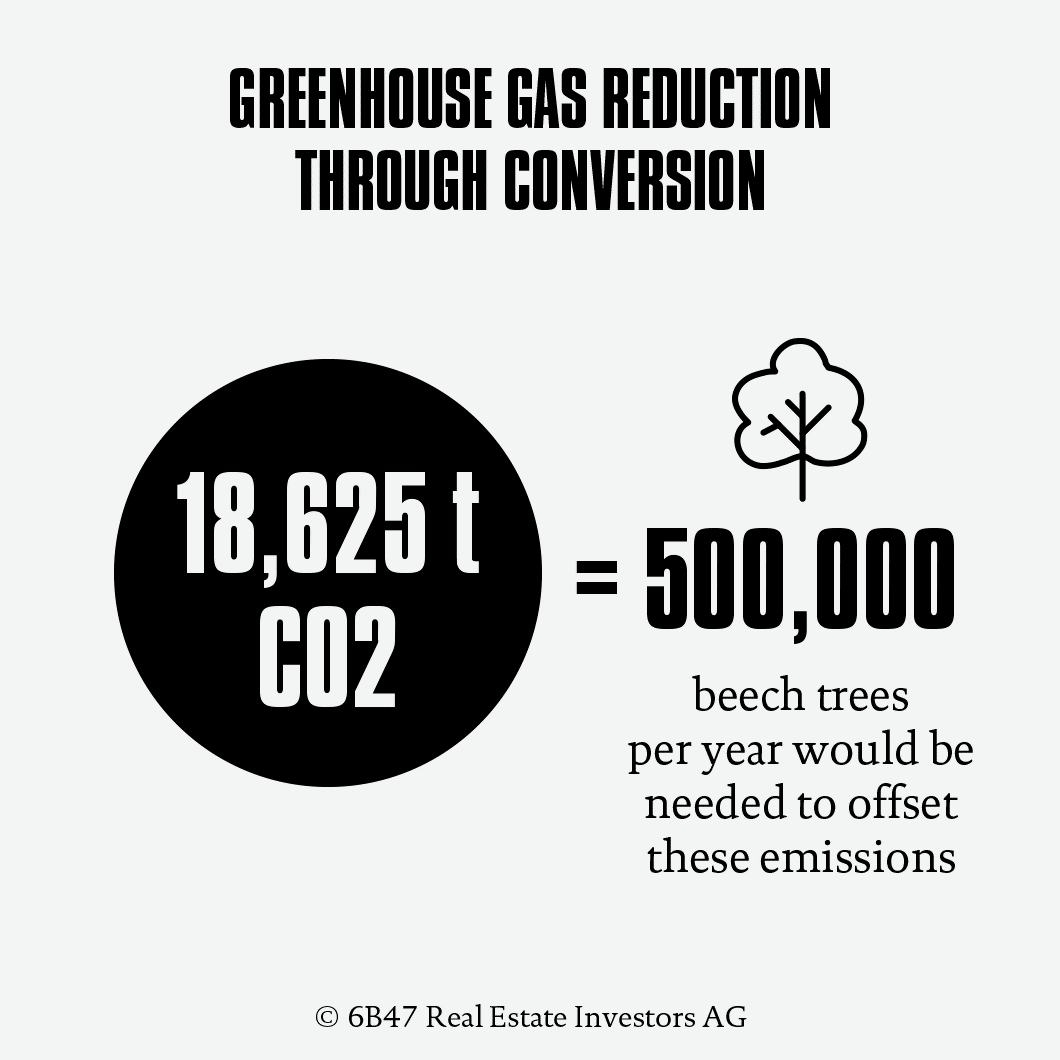
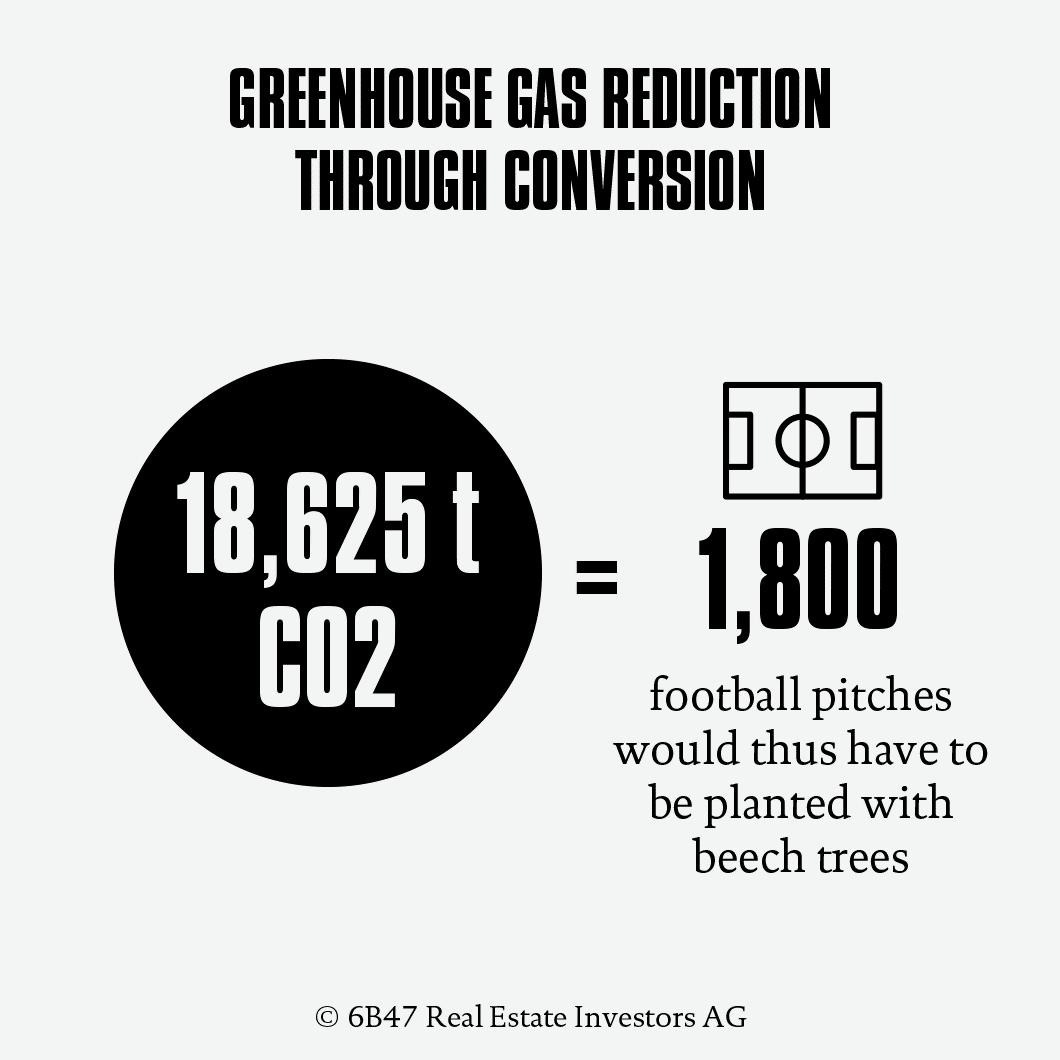

Baden State Theatre
Karlsruhe, Germany

„Badisches Staatstheater Karlsruhe“ is one of the most successful opera and theatre halls in Germany.
The existing building is extended in three development axes. Thus, a building is created, which is well connected to its urban surroundings, openly presents its various functions and establishes a clearly defined free space.
The whole ensemble is held together by a prominent roof structure, which overflows into façade areas of diversified height and creates a strong urban visual appearance suitable for a cultural institution of such importance.
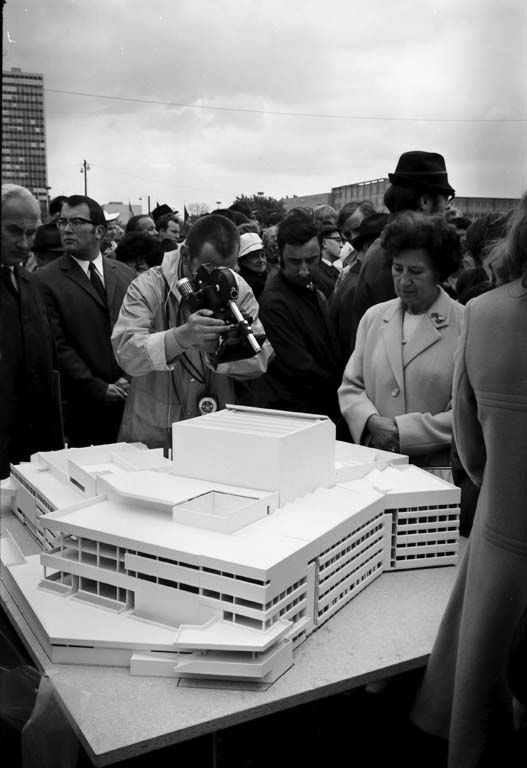
Interested?
Request our exclusive final material to receive the full text and all visuals in high quality plus the rare chance to interview our founders.
Contact communication@dmaa.at until March 31st.
Please note the blocking period until release on April 29th.
