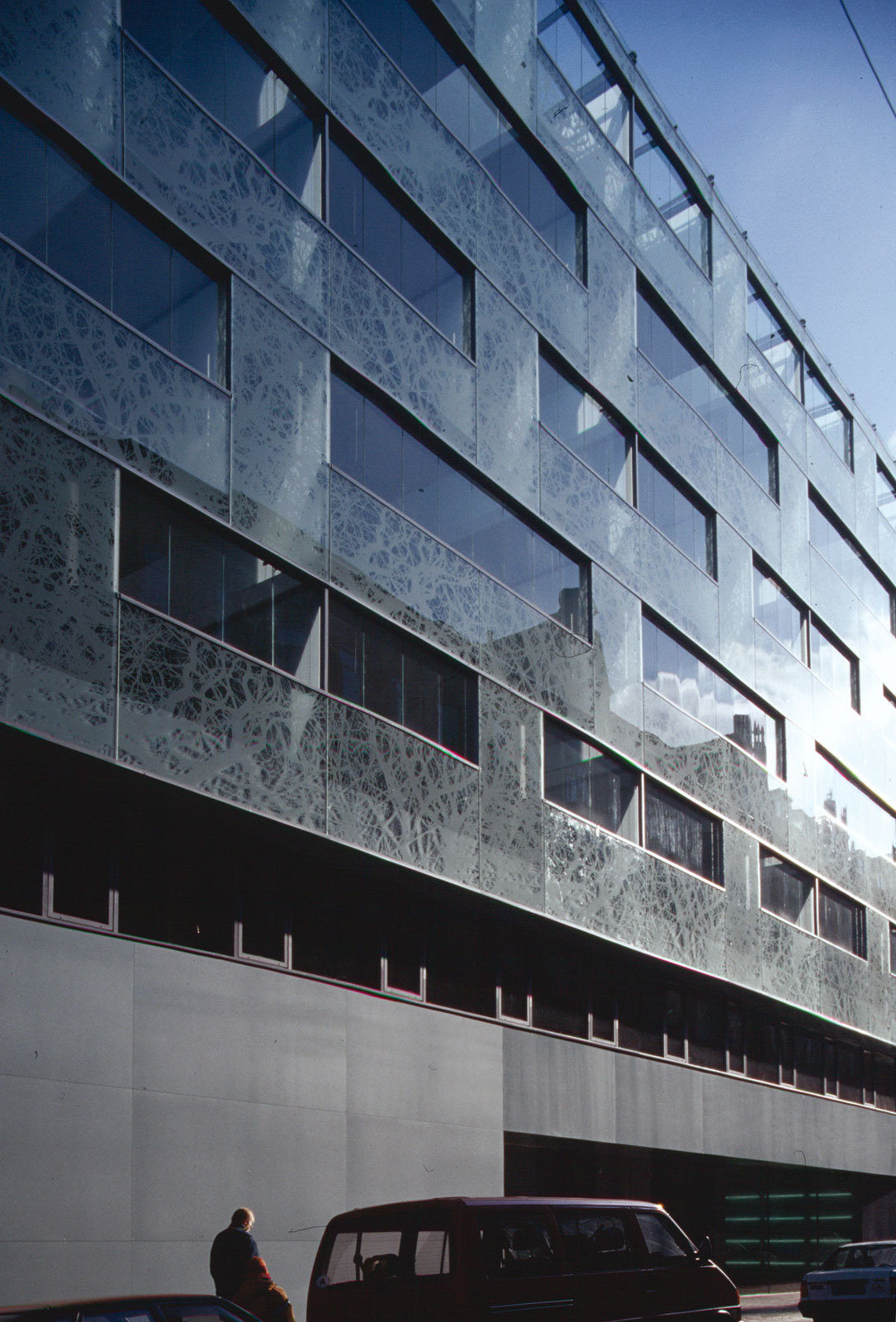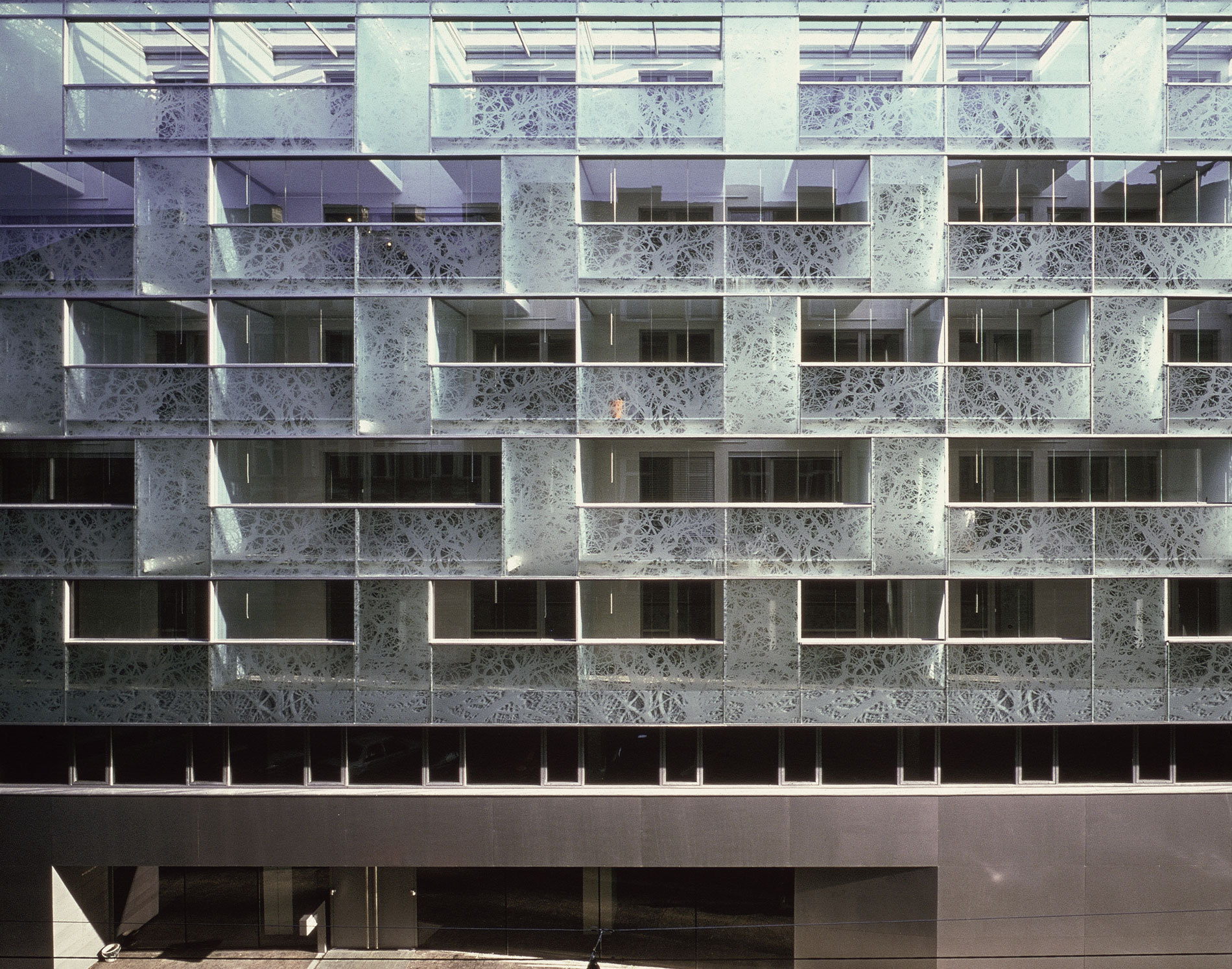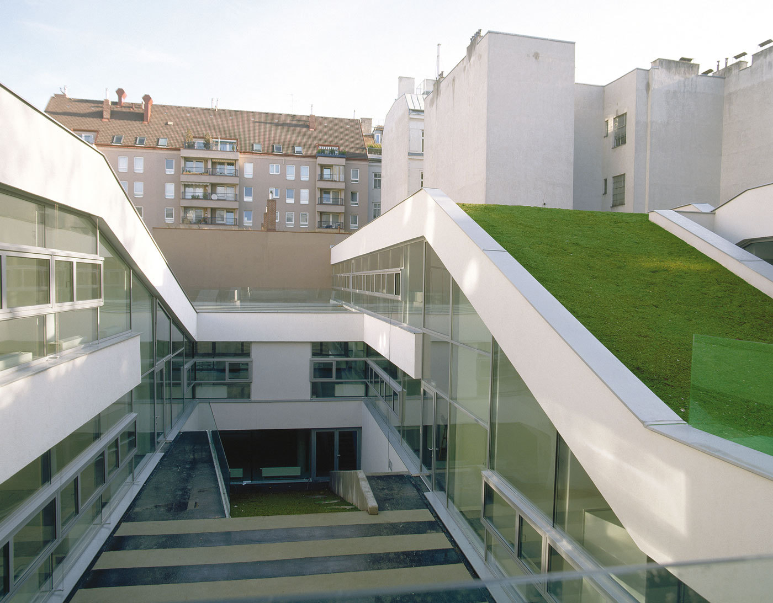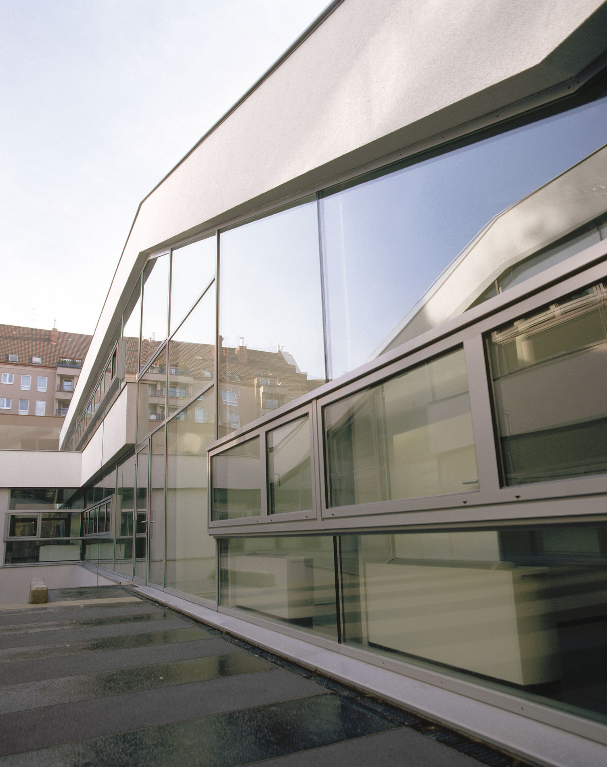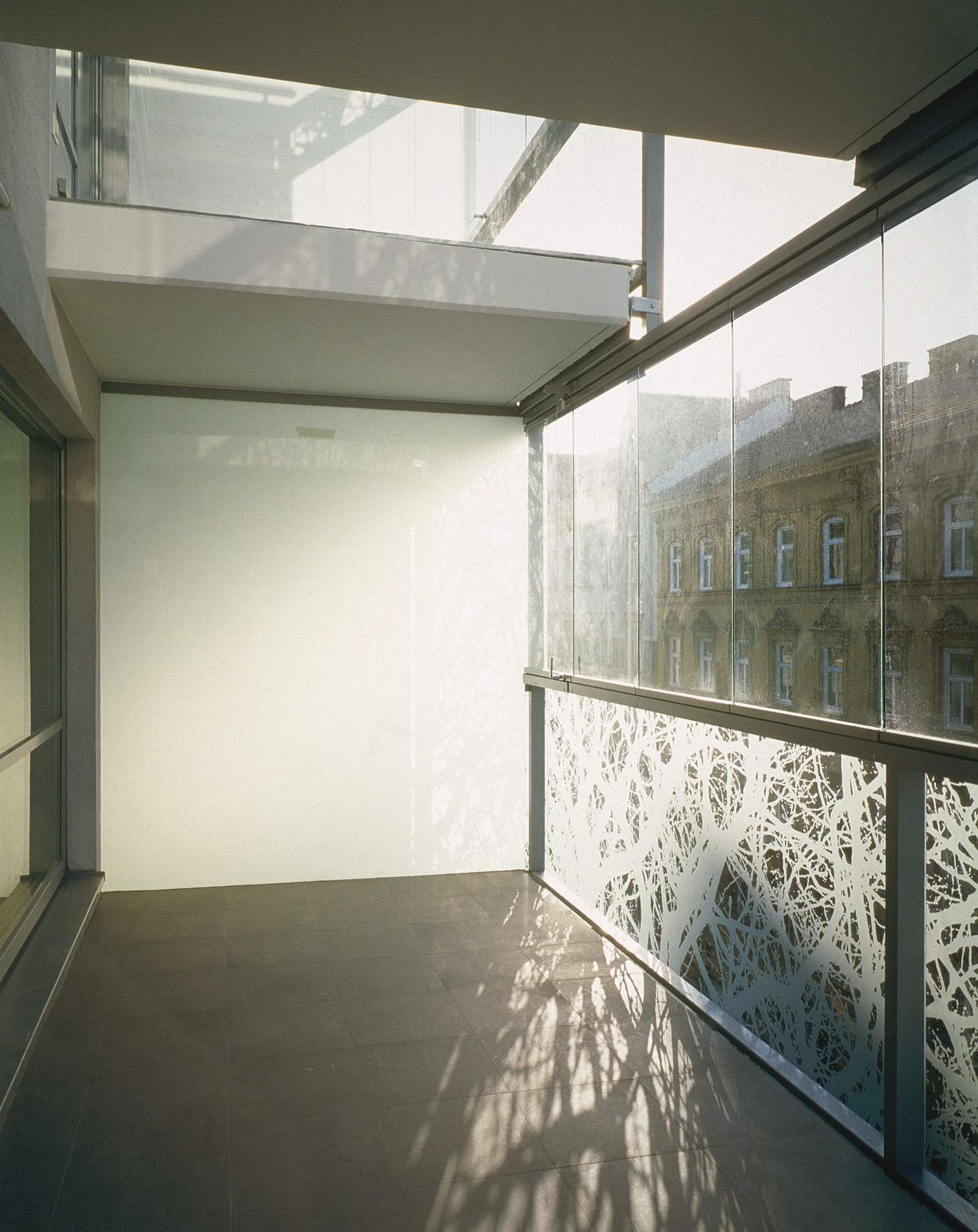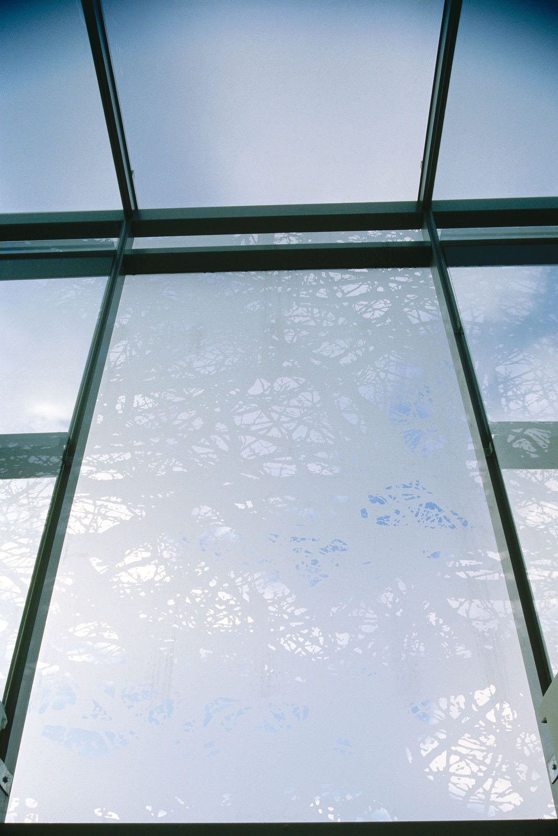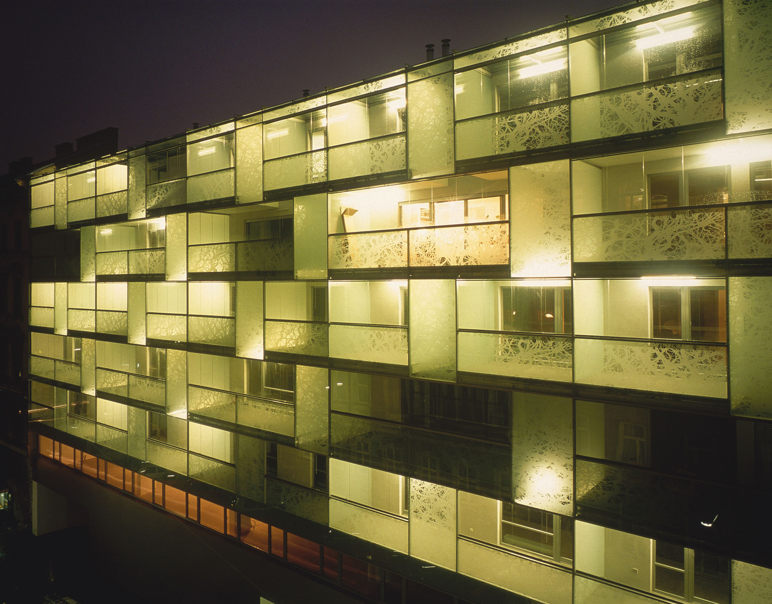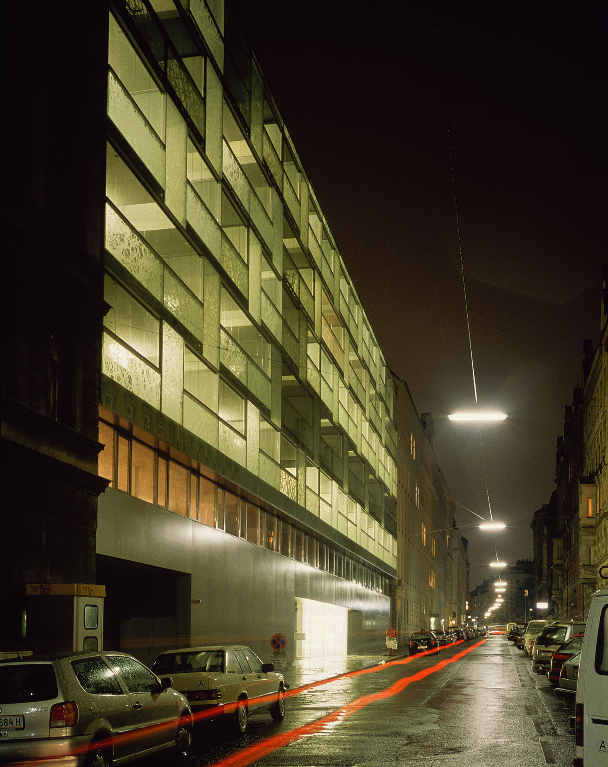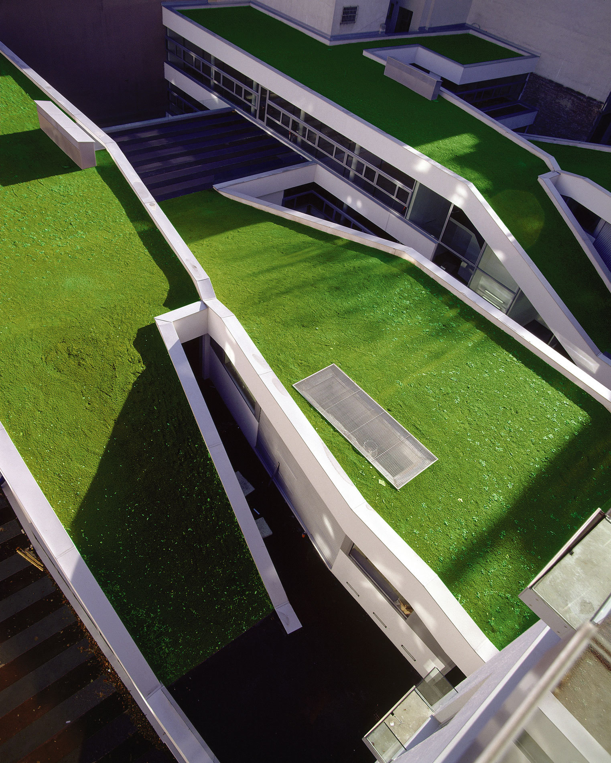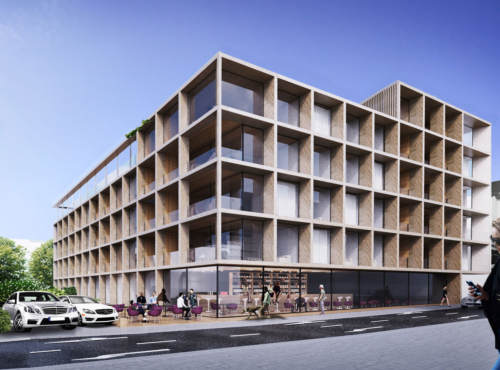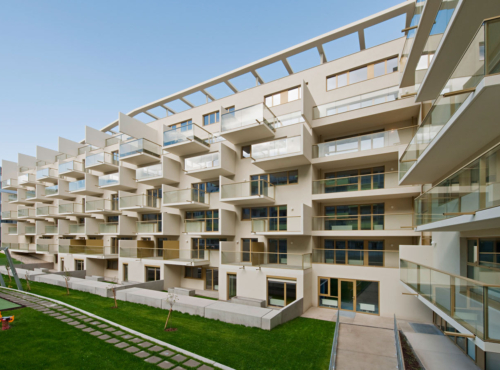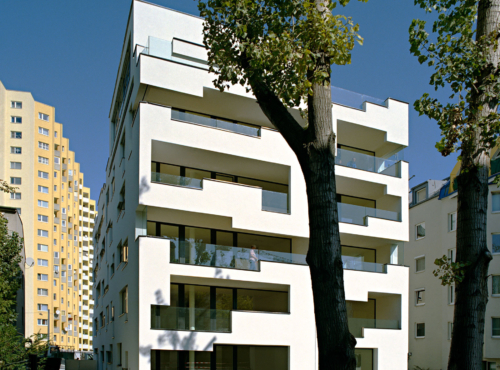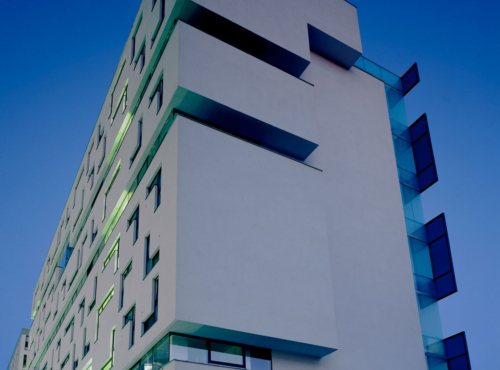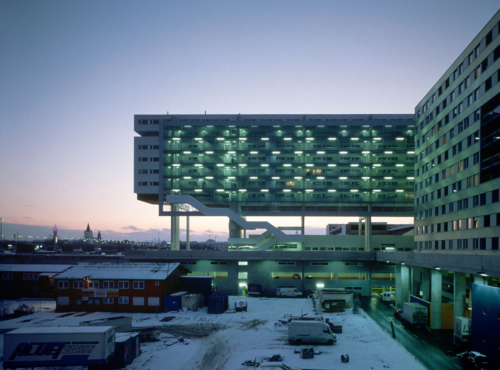Austria
- Residential
- Built
The Wimbergergasse Townhouse occupies a building gap that arose in the dense urban grid of Gründerzeit buildings. Despite its compactness as a part of a classical block development, the complex has an open, permeable character and is communicative, both in respect to the dialogue between the two wings, and the relation between old and new. The design displays two dominant design motifs – the accentuation of topography and the space-containing feature of the façade – that are merged fluidly both formally and functionally:
in the horizontal plane to the rear of the complex, office zones are arranged on two to three levels, flat, like ice floes stacked on top of one other, while vertically it is not the street facing façade of the residential wing that forms the outermost boundary, but a modular system of loggias and open spaces which extends beyond it, accentuated into a strong visual impulse.
Address
Wimbergergasse 14-16, 1070 Vienna, Austria
Start of planning
1998
Start of construction
12/1999
Completion
12/2001
Floor area [total]
5.700 m²
Floor area [apartments]
3.100 m²
Floor area [offices]
2.500 m²
Gross floor area
12.800 m²
Gross volume
41.700 m³
Site area
2.900 m²
Built-up area
2.600 m²
Number of apartments
43
Number of offices
11
Budget
€ 7,12 Million
Costs/m²
€ 1.271,8 /m²
Projek Manager
Anke Goll
Project Team
Anke Gol, Peer Döllmann, Christine Hax
ARTWORK
Loggia glazing
Herwing Kempinger, Vienna
Basement garage
Susanne Korab, Vienna
Foyer
Leo Zogmaer, Krems
Outside facilities
Susanne Dworak-Kallinger, Vienna
CONSULTANTS
Structural engineering
DI Anon Schweiger, Baden, Austria
Electrical planning
Michael Künzl - Elektroplanung GmbH, Perchtoldsdorf, Austria
Air Conditioing
Peter Schütz
Vienna, Austria
Construction physics
DI Hans j. Dworak
Vienna, Austria
Façade systems
Grainer
Rohrbach, Austria
Surface water drainage
DI Johann Wöss
Vienna, Austria
Client
Kallco Bauträger GmbH
Photographer
Margherita Spiluttini, Wien
Delugan Meissl Associated Architects
Awards
Bauherrenpreis 2002
Building Contractor Award 2002
