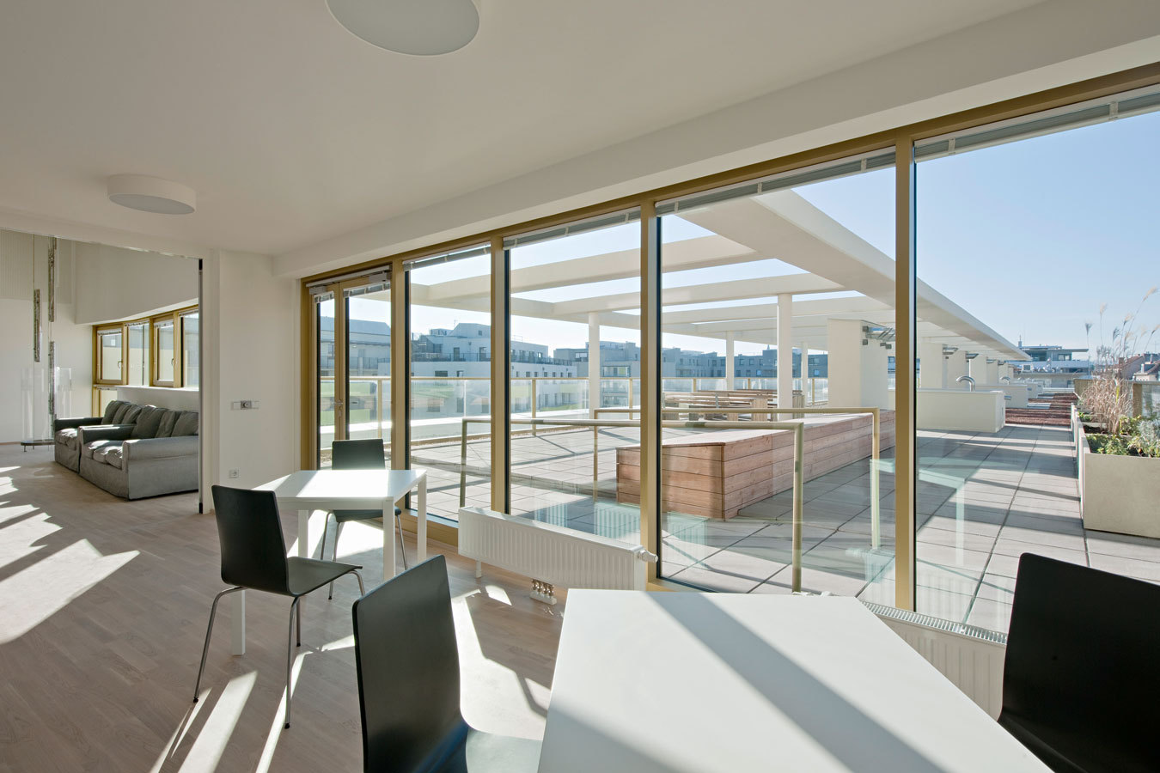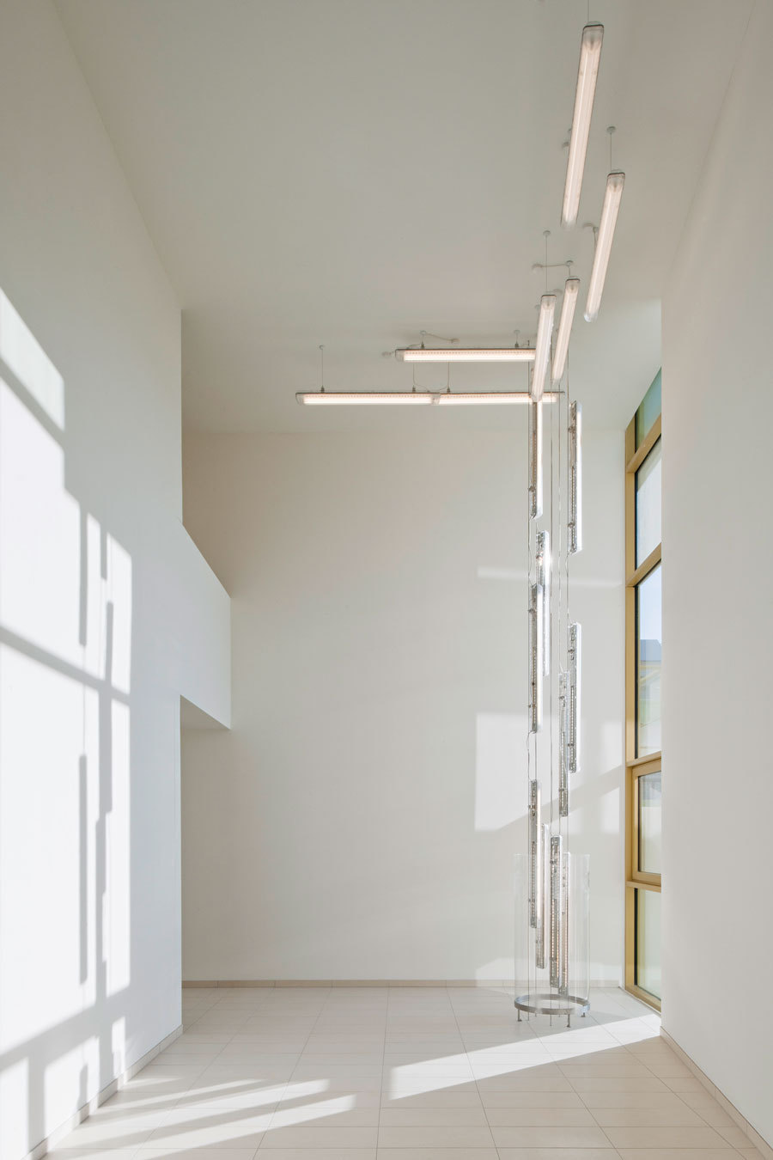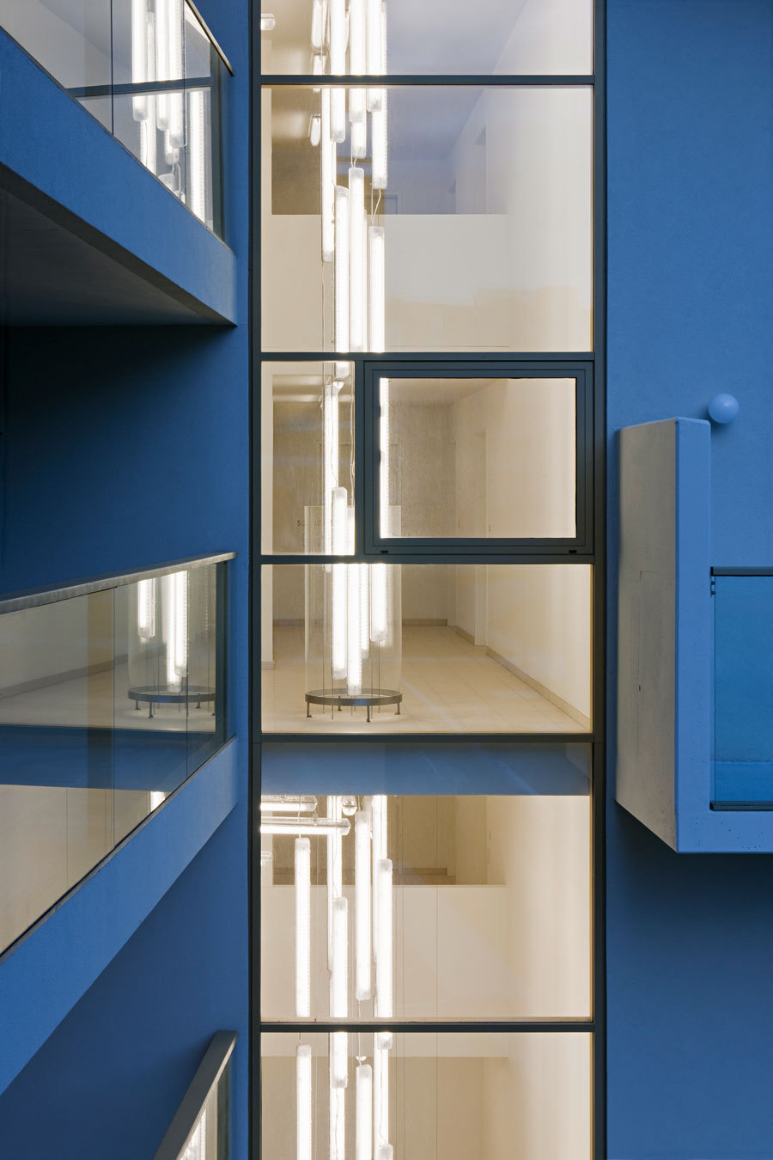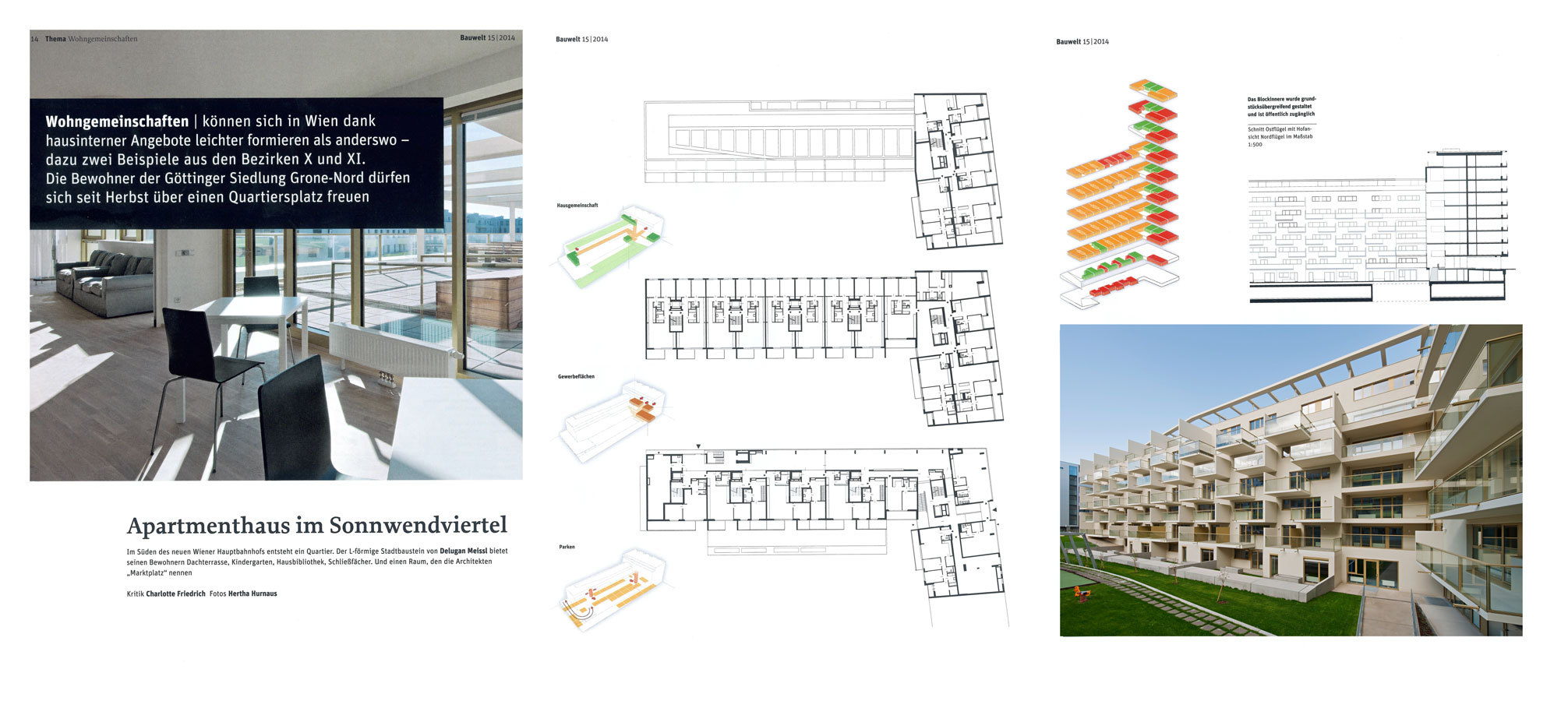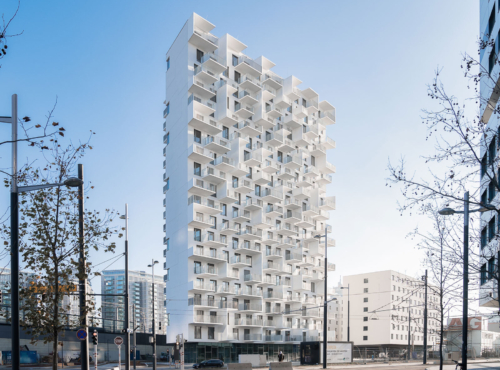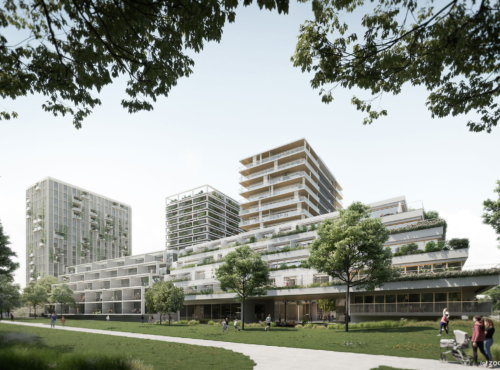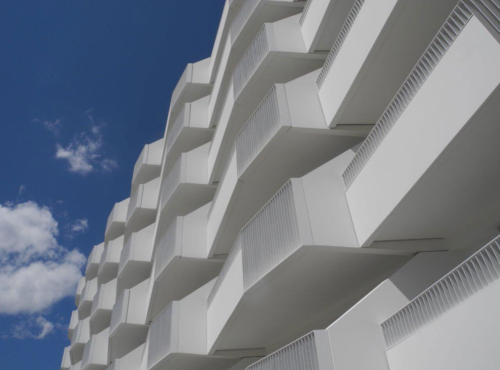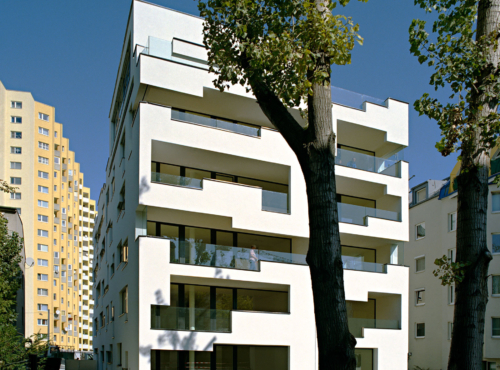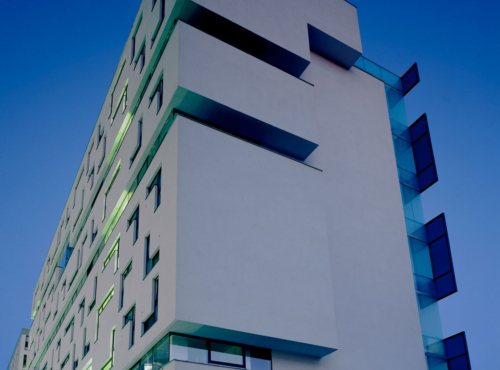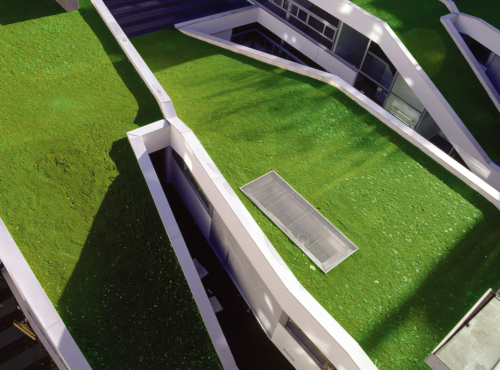Austria
- Residential
- Built
The residential concept aims at the promotion of social relationships, which are expected in the designed communal areas, such as ‘market place’, ‘garden’ and ‘roof’. In accordance with an innovative, multi-generational model, the residential complex satisfies the requirements of all age groups, through the flexibility of single units which allow for adaptation to different resident requirements. Conceptual diversification of floor plans, as well as ecological and technical measures support the creation of a vital and safe residential network as a trendsetting approach in sustainable social housing.
The complex is completed with commercial areas on the ground floor, as well as office spaces facing the courtyard. This meaningful variety of space utilisation enhances the interaction and communication between residents, users, and their immediate environment. The building structure follows a free zoning concept, which defines the additional rooms level of privacy. The lively, homogeneous, and memorable façade is achieved by carefully selected components, accompanied by varying materials and rhythmical structuring.
Address
Vally-Weigl-Gasse 1,
A-1100 Vienna
Competition
09/2009 [1st prize]
Start of planning
11/2009
Start of construction
2012
Completion
2014
Floor area
14.121 m²
Gross floor area
aboveground
11.500 m²
Gross floor area
incl. area below Level
15.800 m²
Volume
50.000 m³
Site area
3457 m²
Developed Area
1703 m²
Height
27 m
Number of Apartments
92
Number of Levels
E + 8
Underground Levels
2
Costs
€ 11.5 Million
Project Manager
Gerhard Gölles
Project Team
Bernd Heger
Client
Projektentwicklung
ÖSW AG
Awarding Body
ÖSW AG
Feldgasse 6-8, 1080 Wien
IN COOPERATION WITH
Vasko + Partner Ingenieure, Vienna
CONSULTANTS
Structural Engineering
Vasko + Partner Ingenieure, Vienna
Building Equipment
Vasko + Partner Ingenieure, Vienna
Building Physics
Vasko + Partner Ingenieure, Vienna
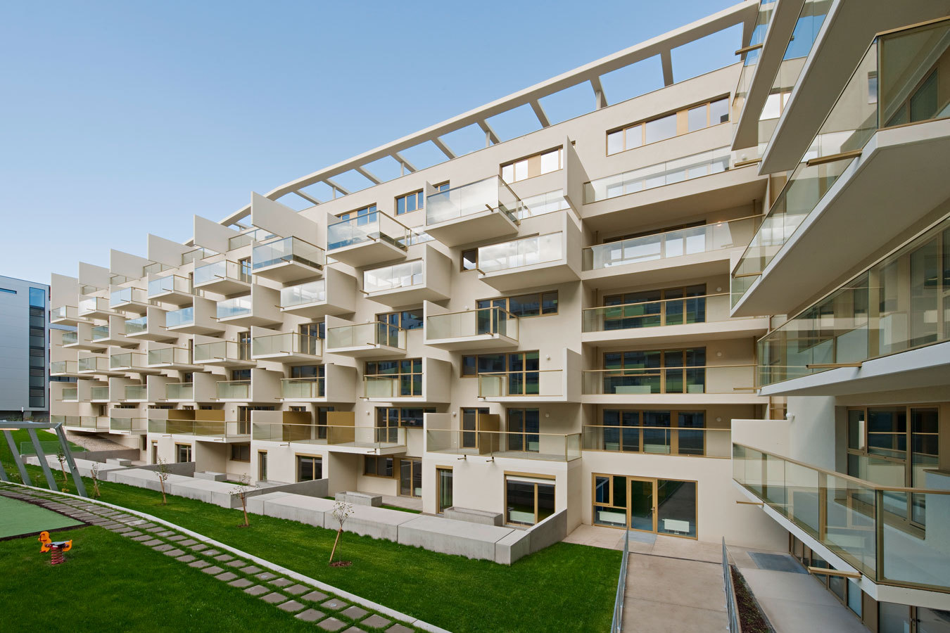

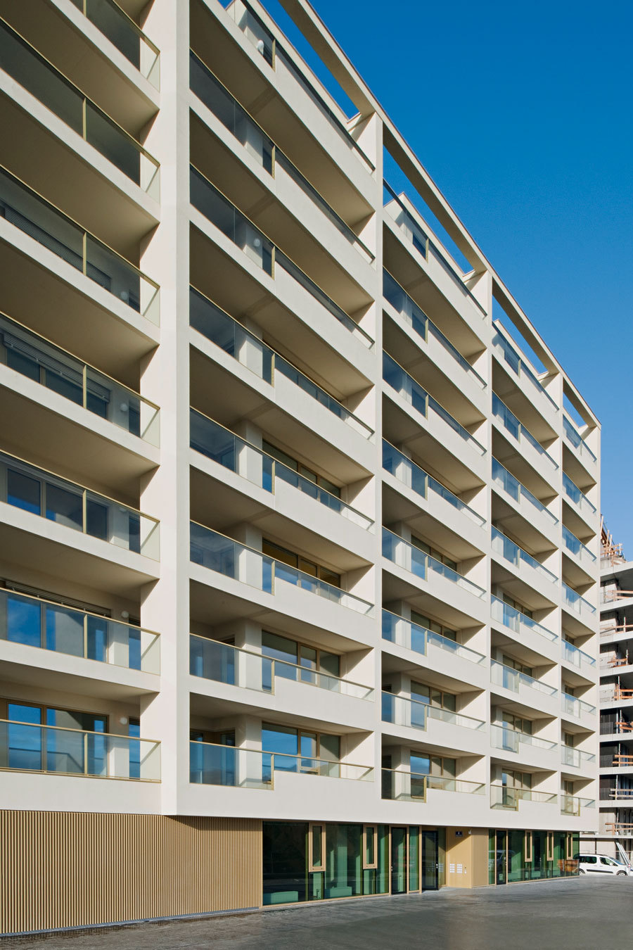
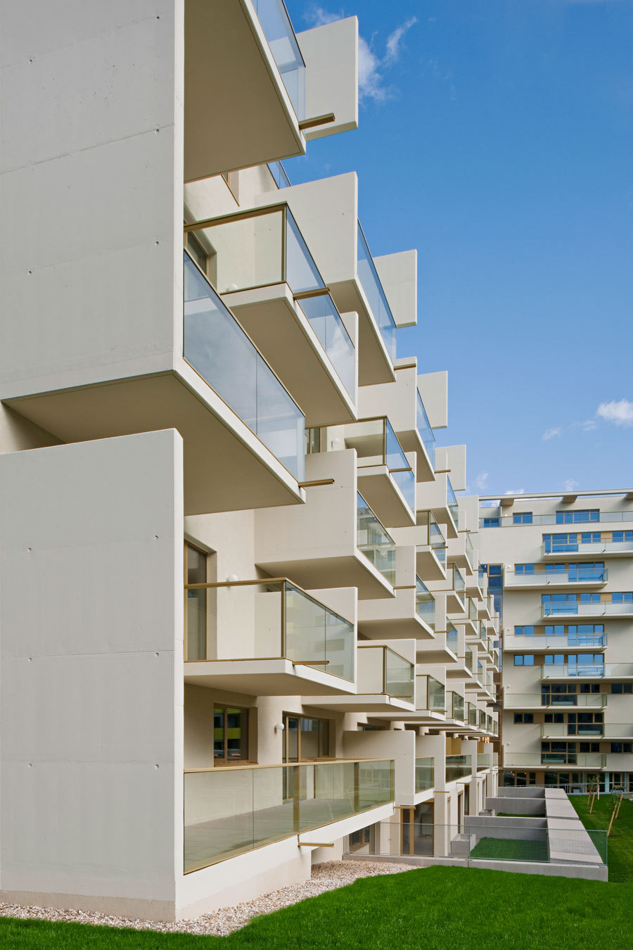
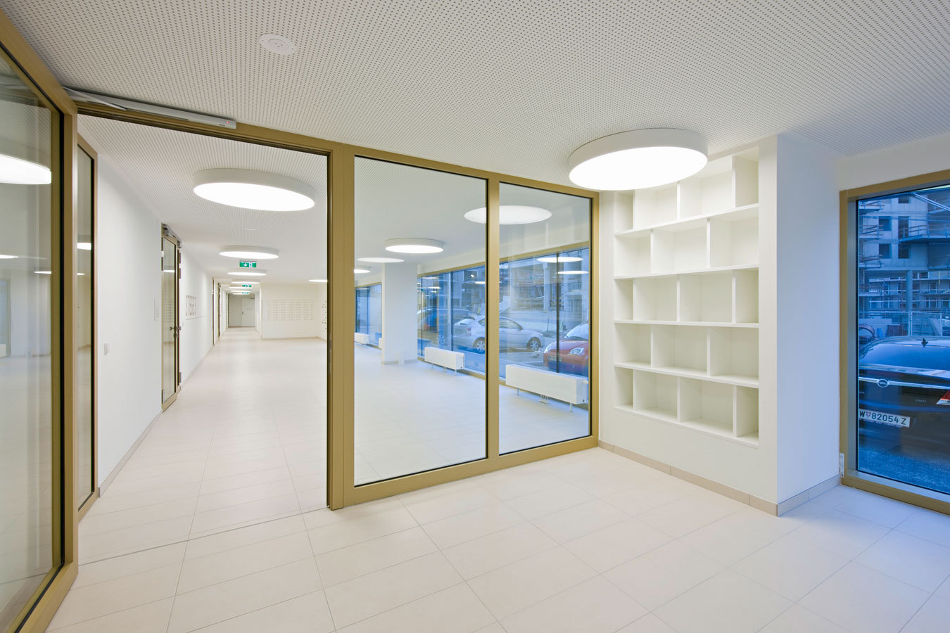
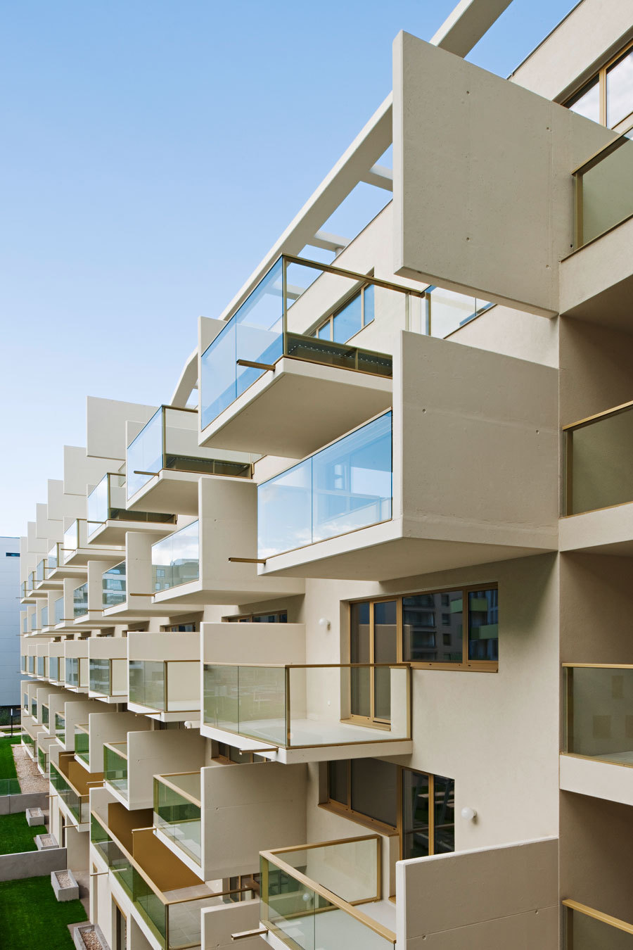
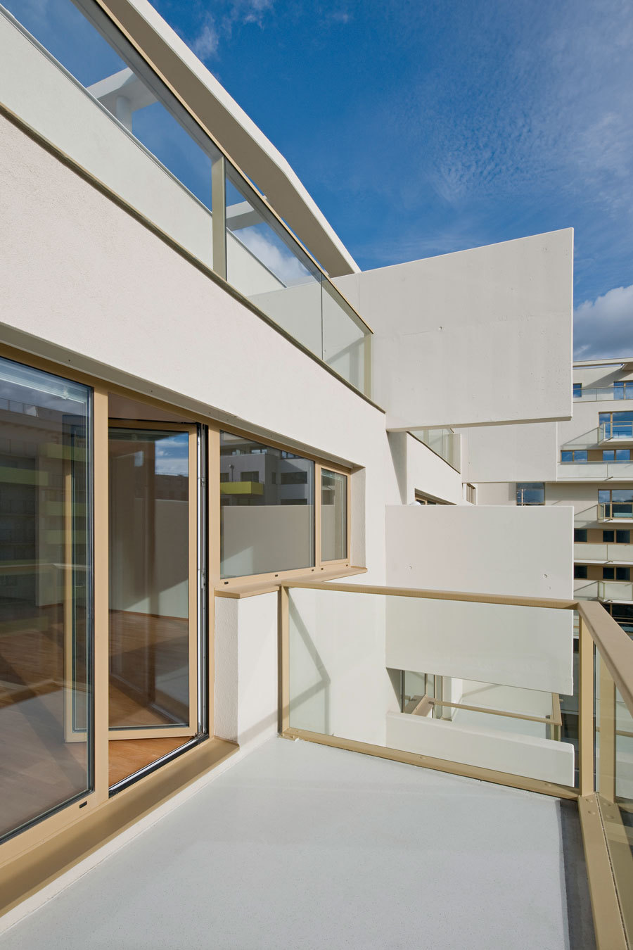
The communal facilities are deliberately not centrally located - this results in numerous opportunities for meeting without forcing them
