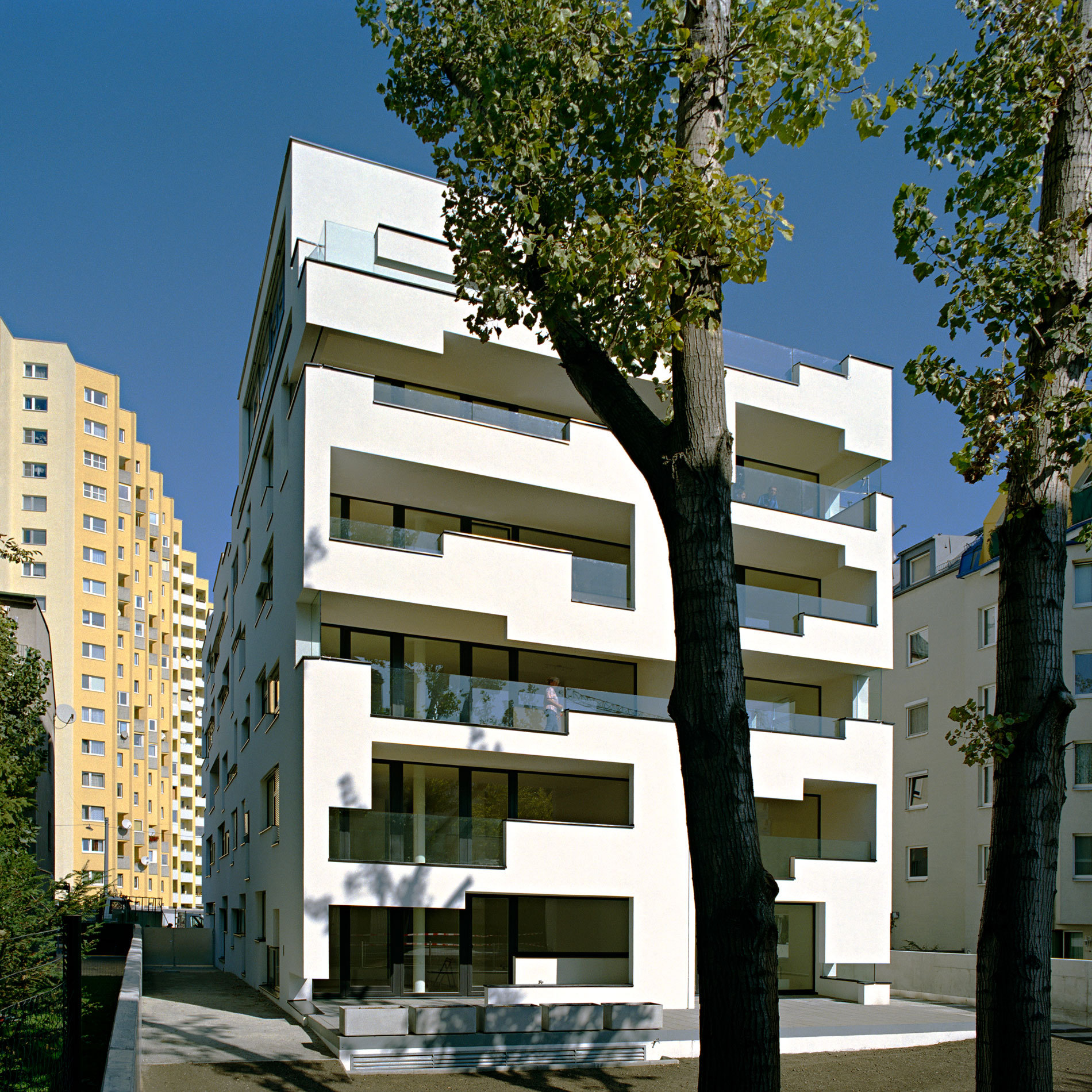Austria
- Residential
- Built
This concept for an apartment building on the outskirts of Vienna – built in an existing gap between buildings – will have the ground floor level slightly set back from the street while the upper levels form a continuous front with the other building. As a result the roofed entrance area is inviting yet protected from the elements. The foyer opens up its urban surroundings and continues them in the form of topographical elements and ramps while at the same time enabling diagonal access to the courtyard and garden. The typology of the ground plan of the four-in-hand building results from the attractiveness of the north-south alignment of the quoins, each of which house two flats.
Open loggias as well as the generously laid out ground plan characterise the building. In order to increase the unit’s plasticity the gutter line is partially raised by means of bays and dormers. A fractal pattern of irregular window openings on both the southern and northern façades creates differing valences of the interior atmosphere and invokes different lines of vision and acts as a filter between interior and exterior. The façade thus becomes an identity forming graphical element and is a purely functional result from the very specific relationship between the apartments and their environment.
Address
Steigenteschgasse 26,
A-1220 Vienna
Start of planning
06/2003
Start of construction
02/2004
Completion
09/2006
Floor area
1.953 m²
Gross floor area
2.595 m²
Site area
883 m²
Built-up area
462 m²
Floors
6 (incl. ground - and top floor)
Number of Apartments
21
Budget
Total € 2.4 Million
Costs/m²
(floor area apartments)
€ 230.- /m²
Project Manager
Dietmar Feistel
Team
Burkhard Floors
CONSUNTANTS
Structural Engineering
DI Ewald Pachler,
Vienna, Austria
HVAC
Ernst Haustechnik
GesmbH & CO KG,
Olbendorf, Austria
Electrical Engineering
Ing. Michael Künzl –
Elektroplanung GmbH,
Perchtoldsdorf, Austria
Building Physics
DI Hans J. Dworak,
Vienna, Austria
Client
Neues Leben
Gemeinnützige Bau-,
Wohn- und Siedlungsgenossenschaft
Reg. Gen.m.b.H.
Troststraße 108, A-1100 Vienna
General contractor
Voitl & CO Baugesellschaft
mbH, Vienna, Austria
www.voitl.at
Photographer
Hertha Hurnaus
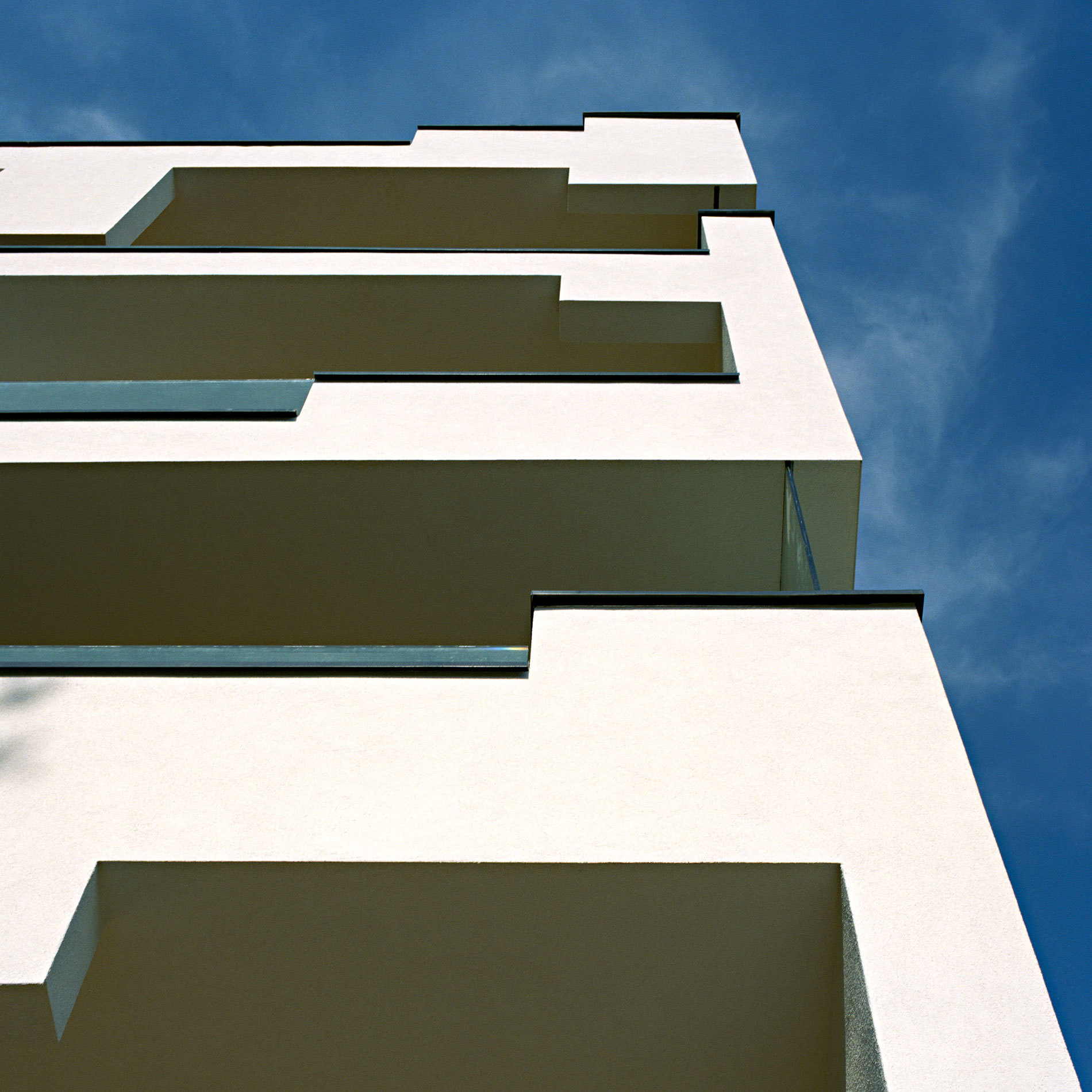
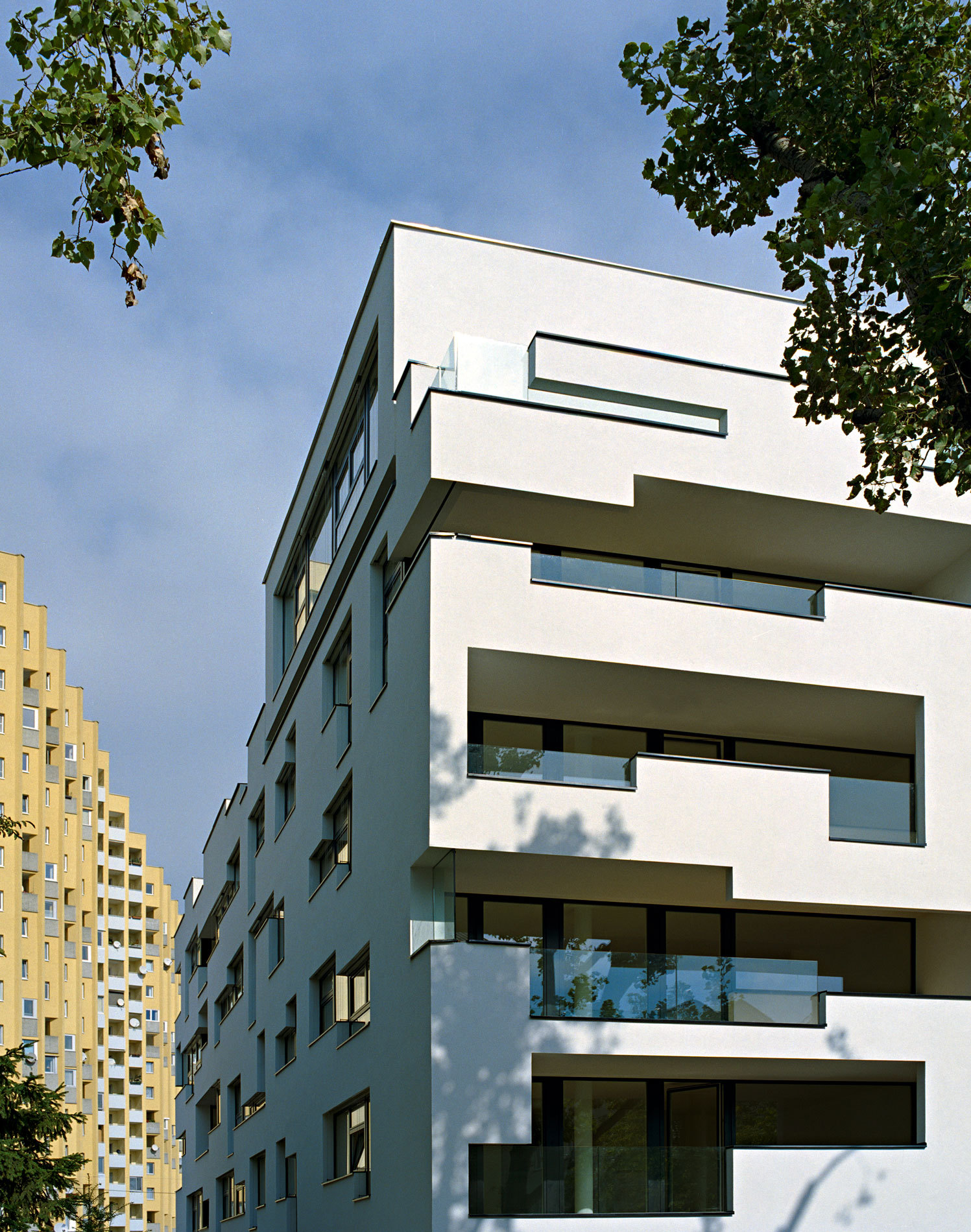
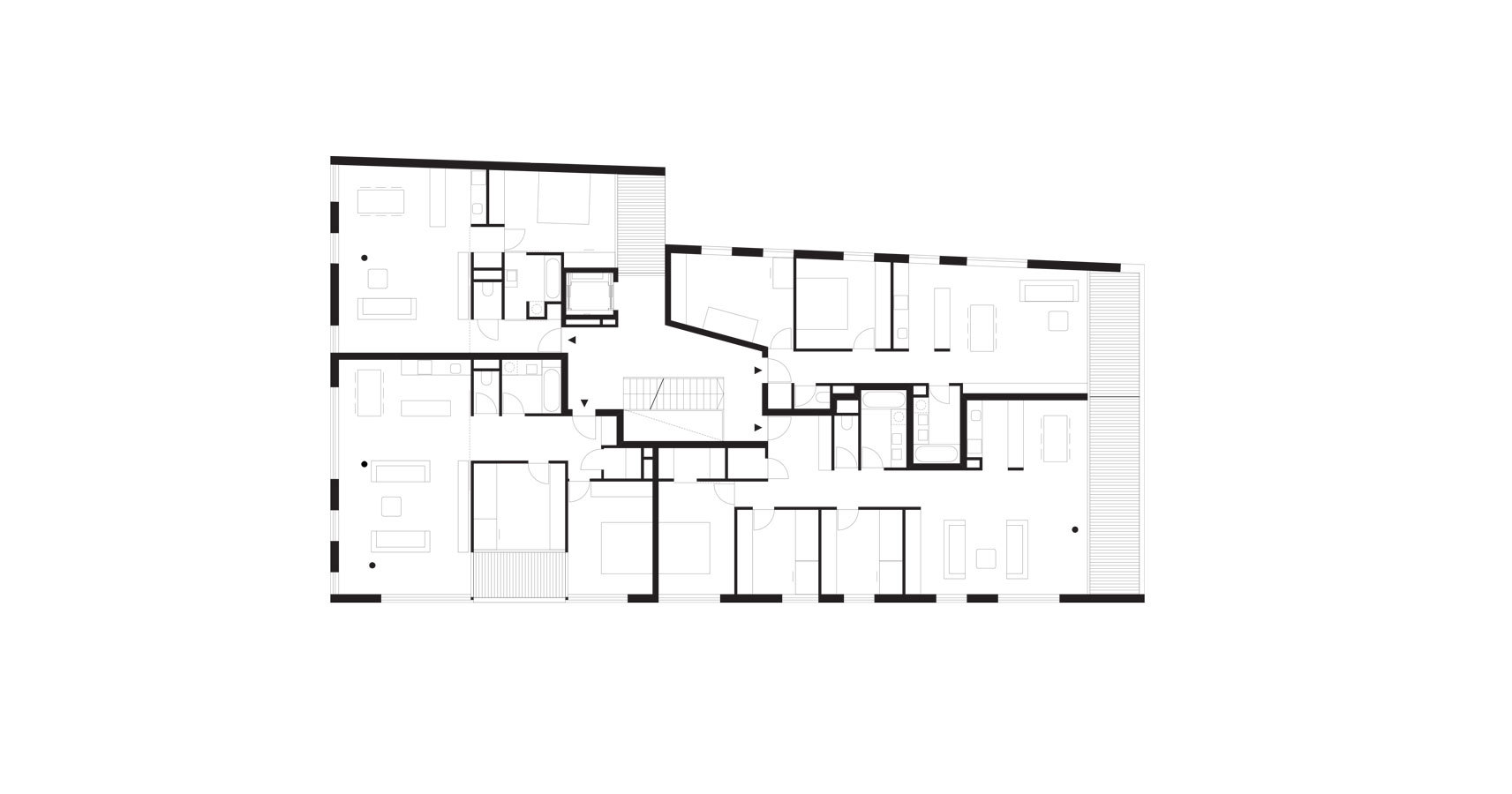
Plan level standard
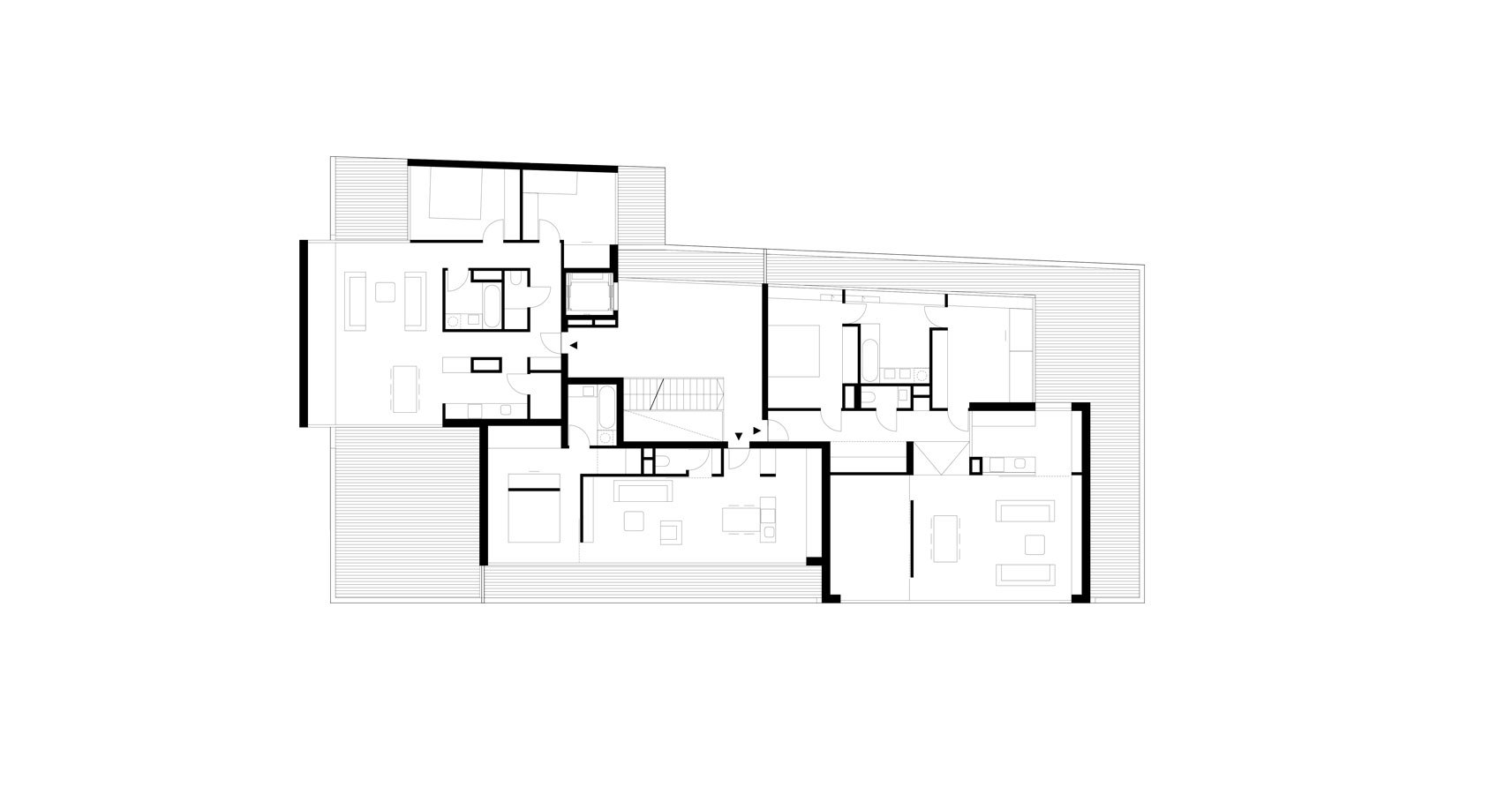
Level roof top
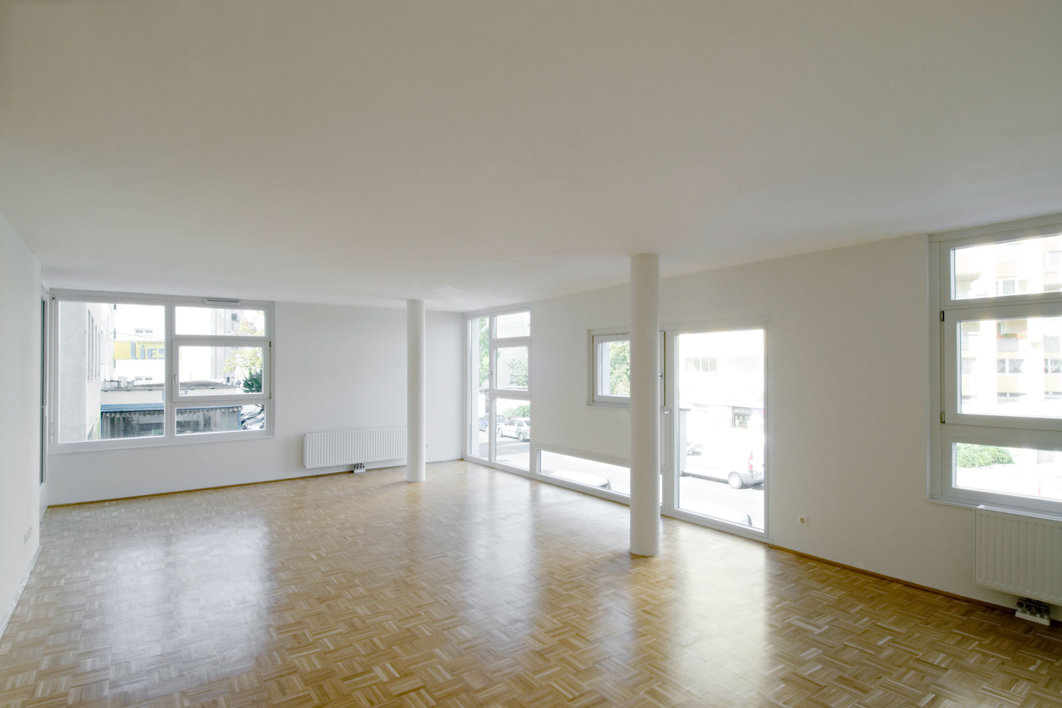
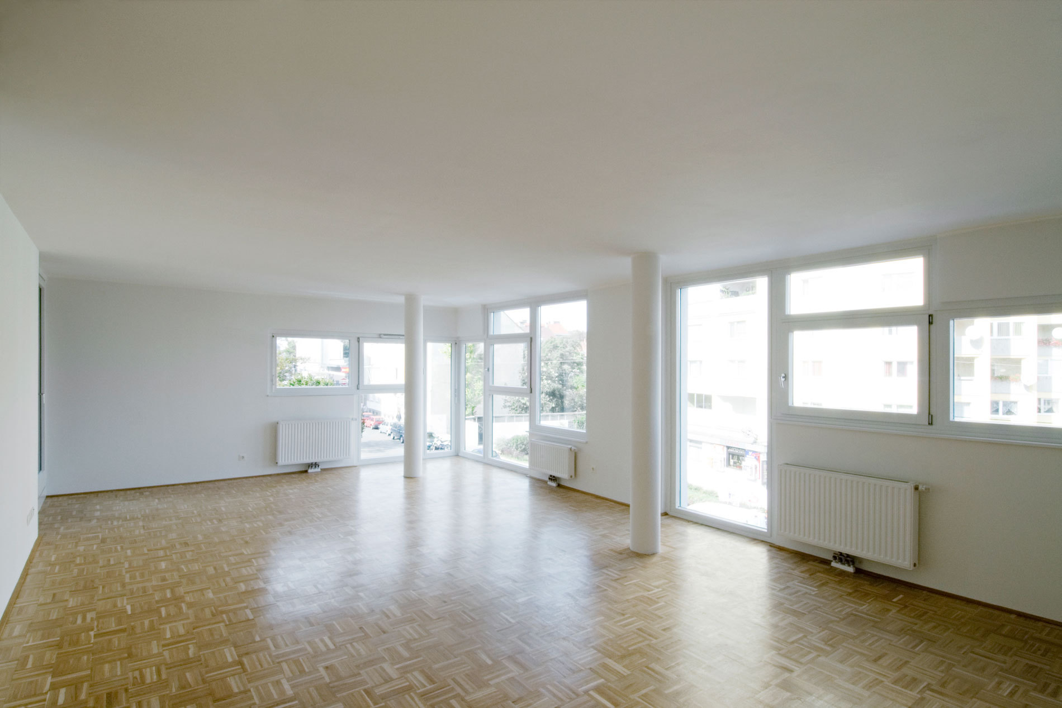
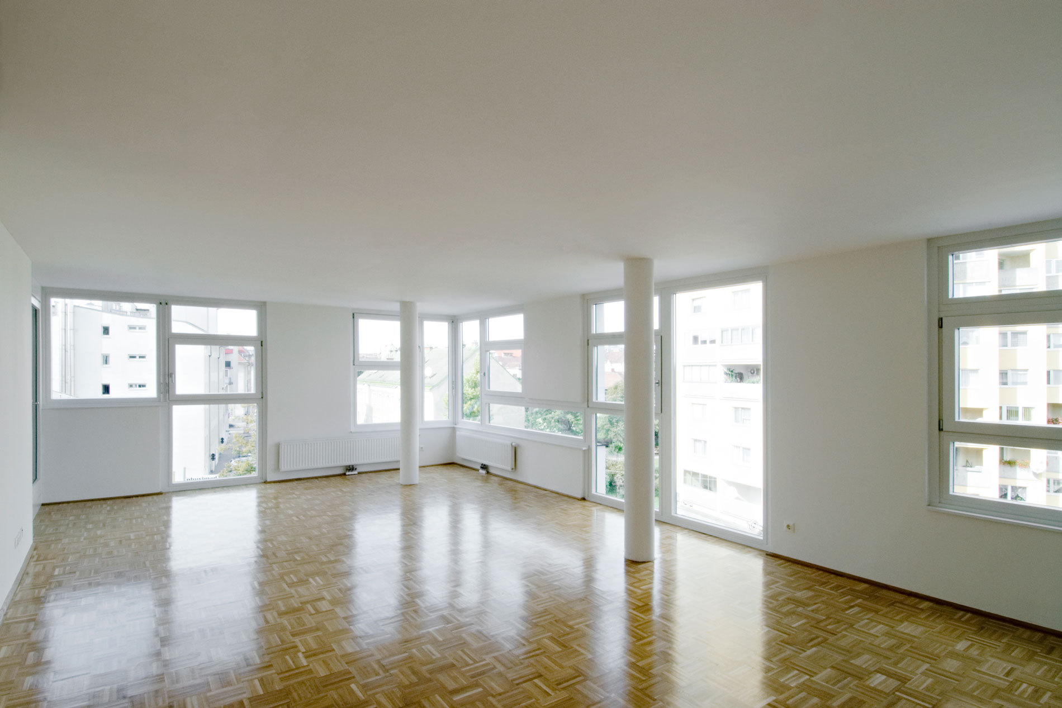
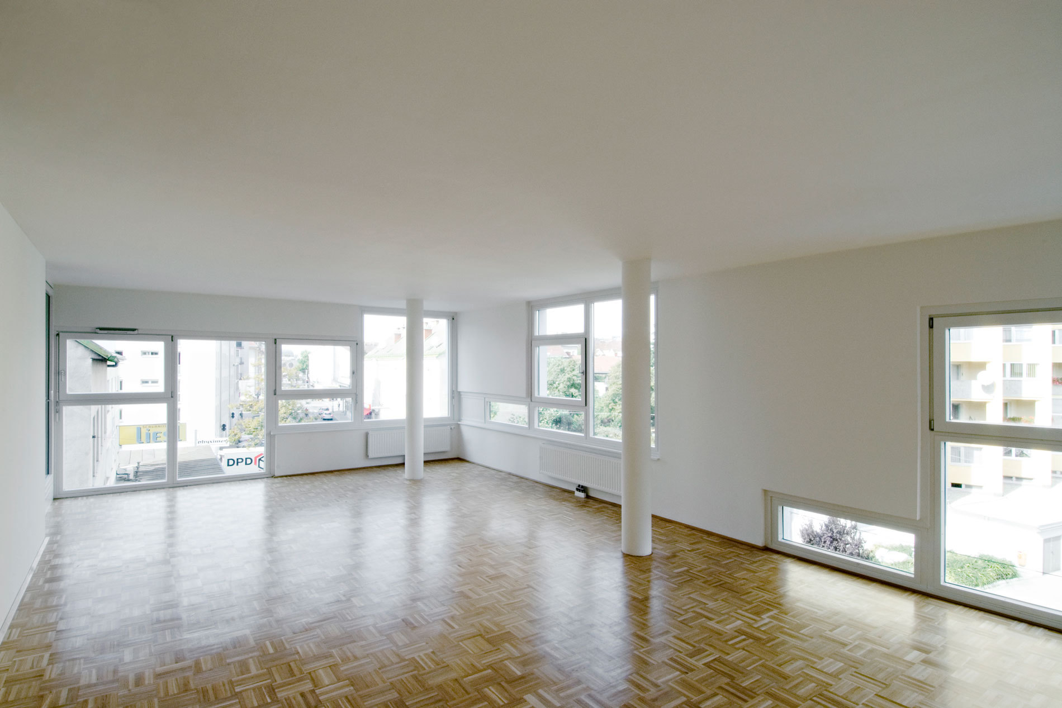
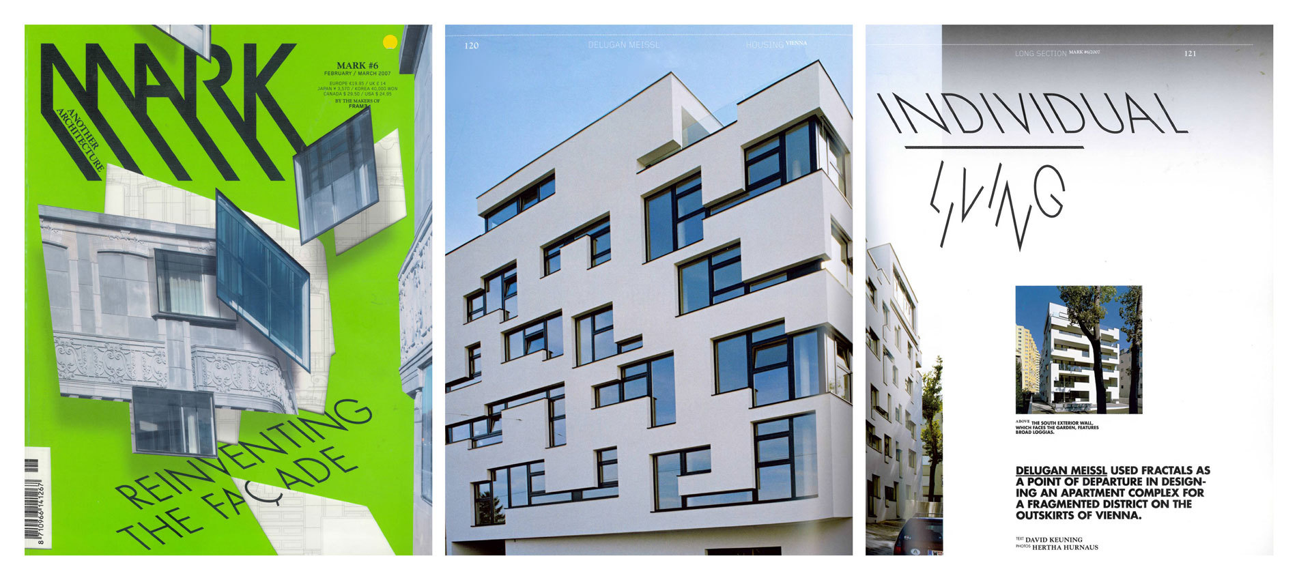
Mark Magazin
