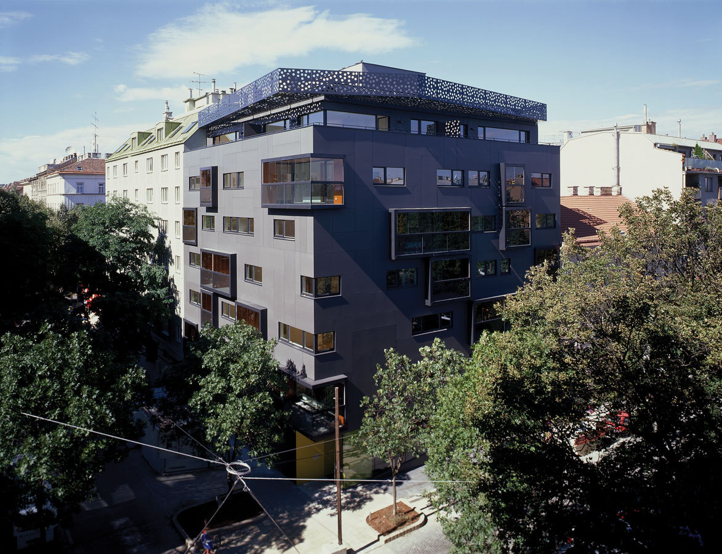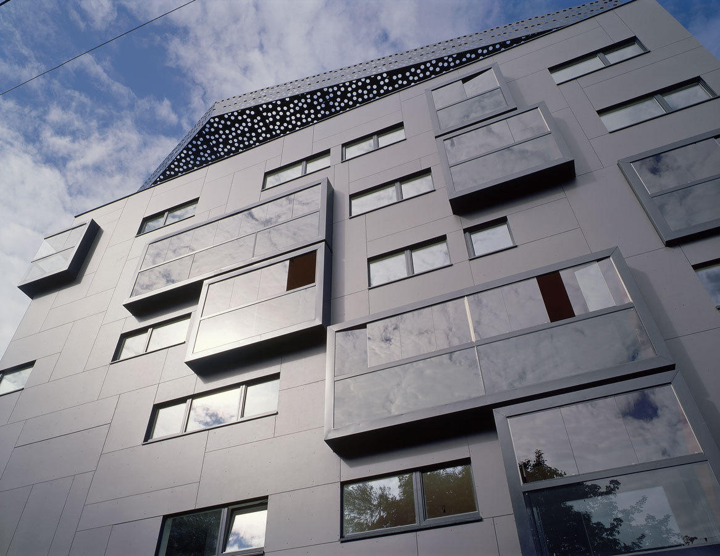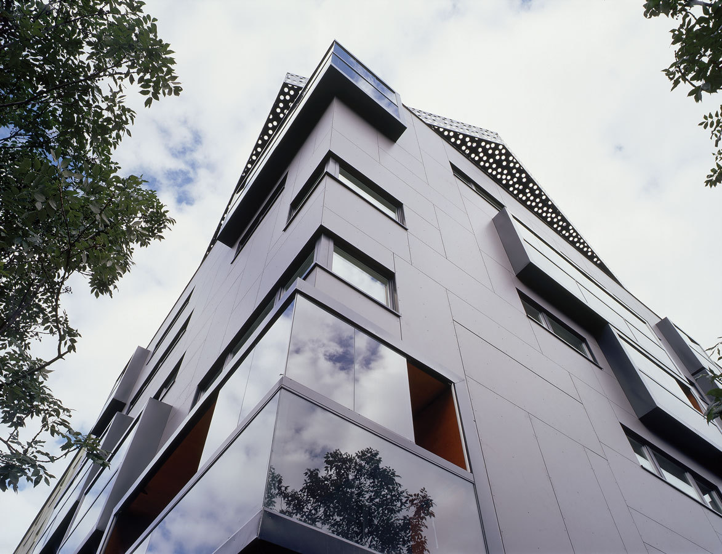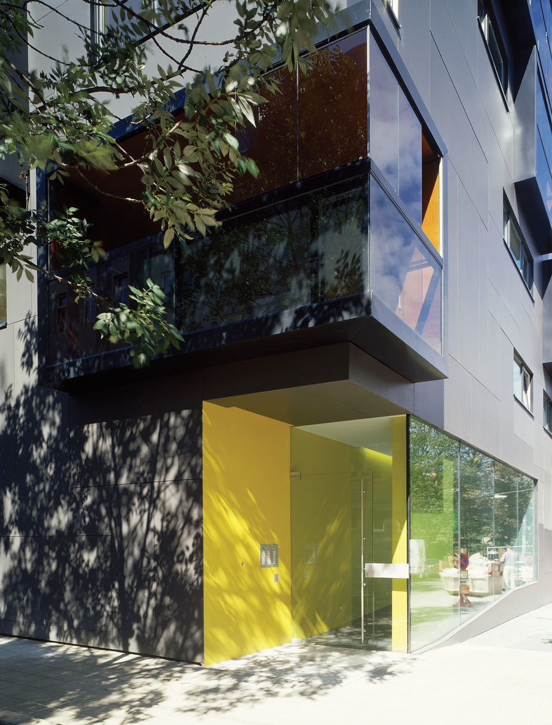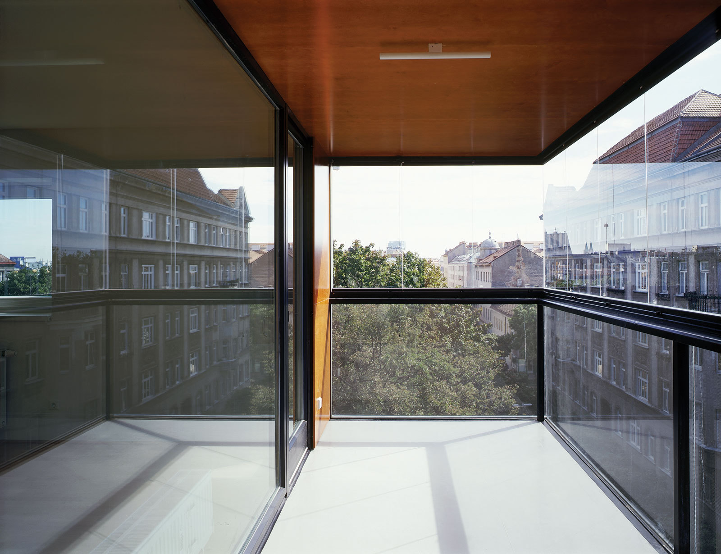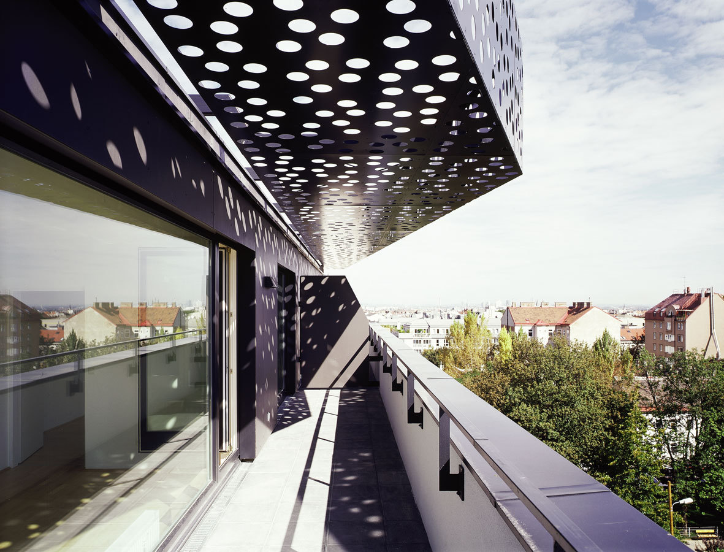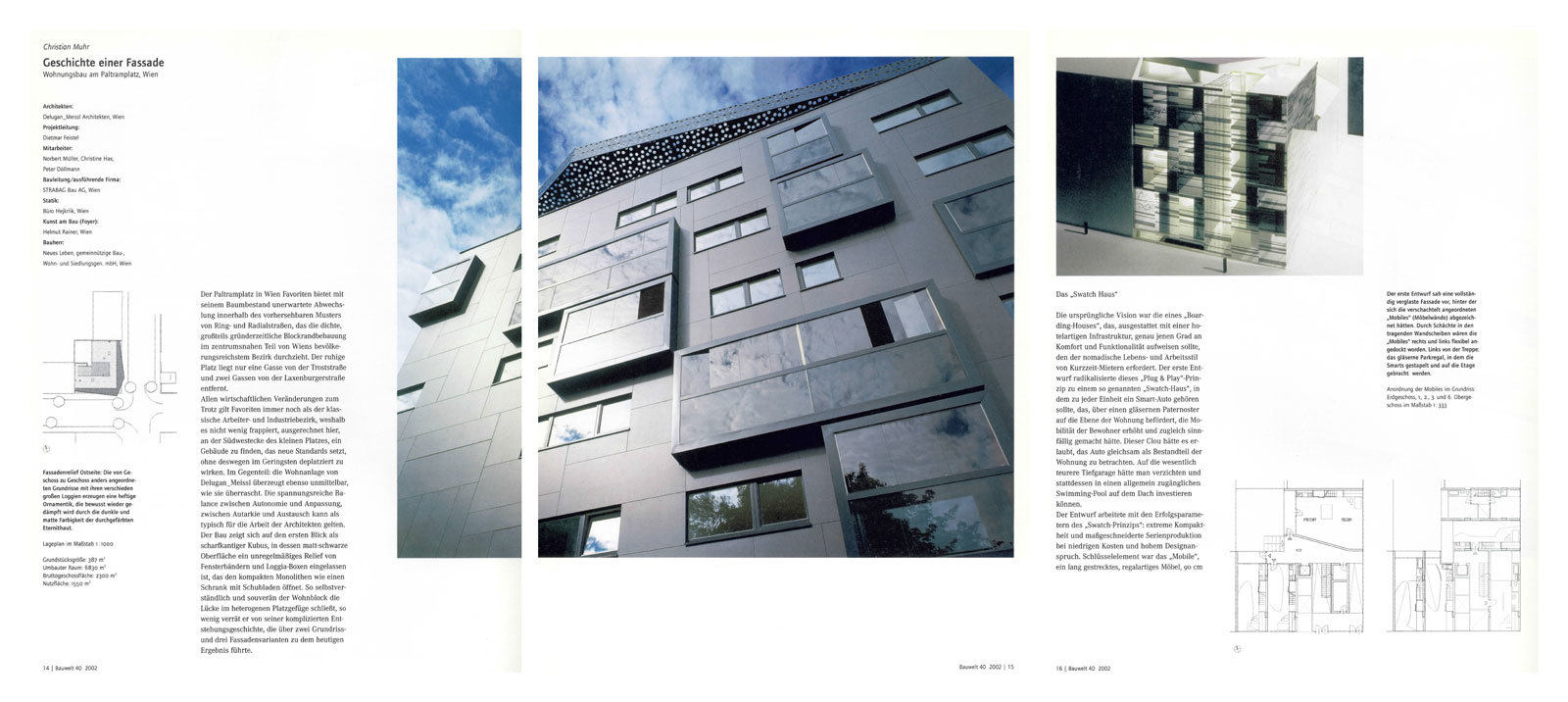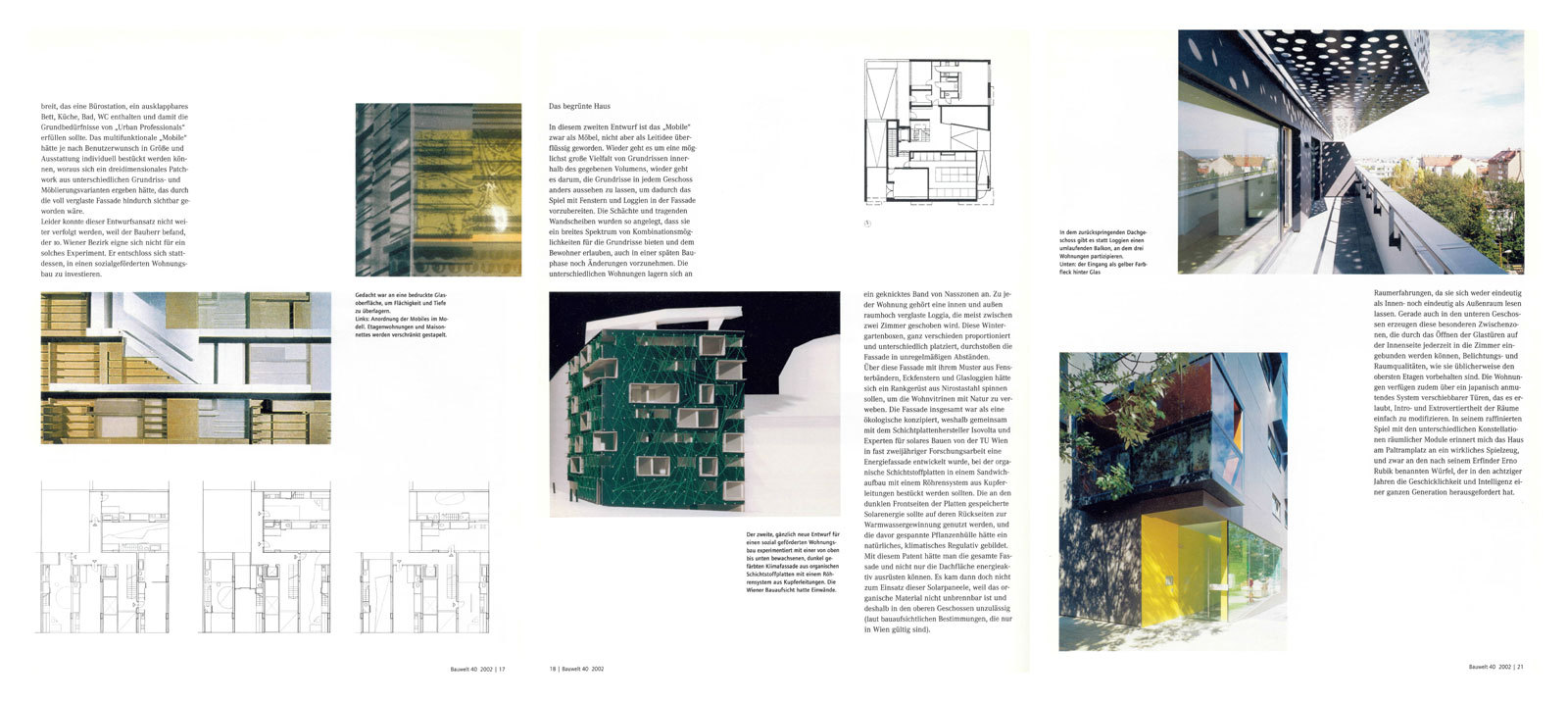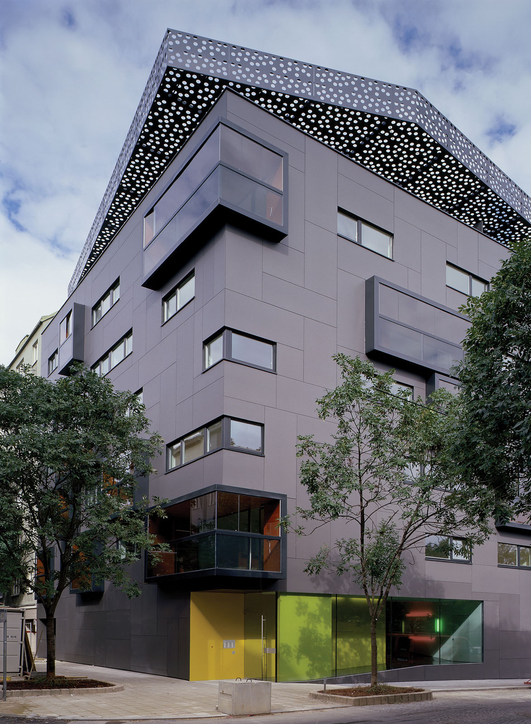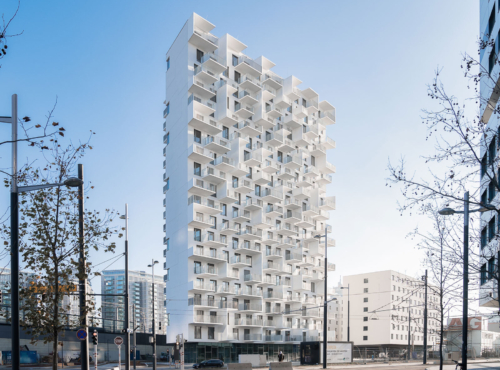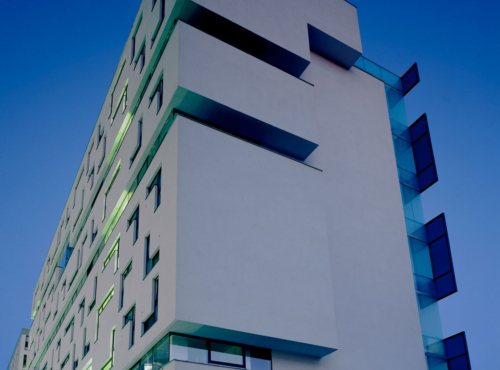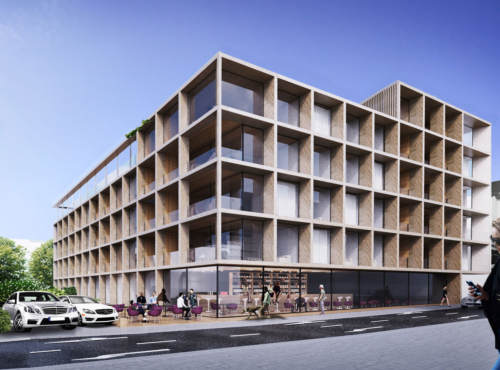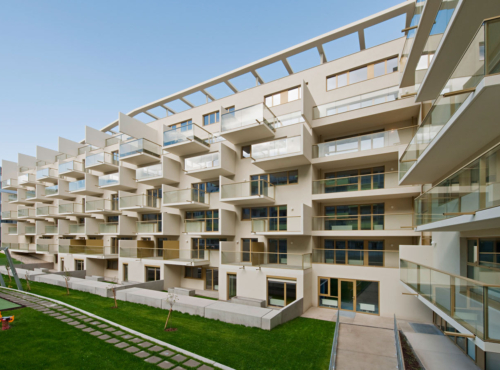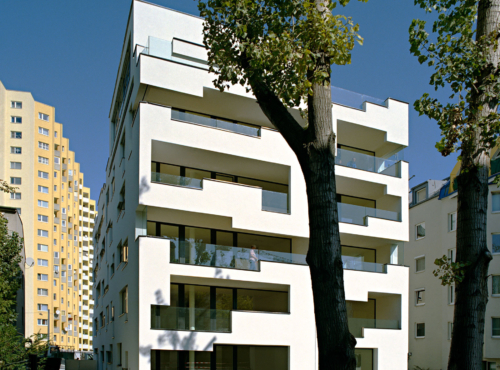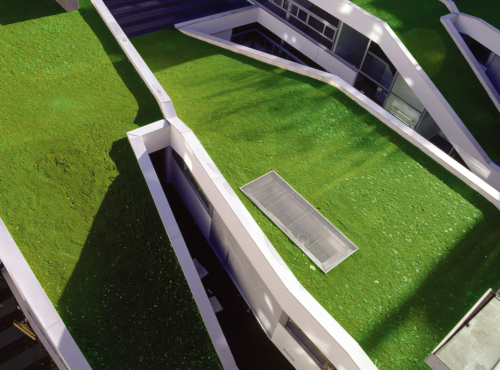Austria
- Residential
- Built
This residential building leaves an indelible mark on the densely packed landscape of Wilhelminian style buildings. It stands out as a sharply delineated, monolithic, matt black cube whose irregularly arranged, jutting bright loggias charge the entire structure by introducing an element of contrast.
These floor-to-ceiling glazed loggias interact with the elegant mosaic of freely arranged, dark Eternit slabs and act as extensions of the apartments into the green space of the park.
At the same time, the appearance of the façade is determined by these elements. The extremely cantilevered, perforated roof construction provides a counterweight to the severity of this corner building and caps its upper edge with a dynamic gesture.
The rooftop terrace is open to all, its sauna and relaxation zones offer attractive places of rest for all residents.
Photovoltaic cells embedded into the rooftop provide enough energy to fuel the facilities in the common access zones. A clever interplay of different spatial modules reminisces the legendary Rubik’s Cube, a toy popular in the 1980s that challenged the coordination and intelligence of an entire generation.
Address
Paltramplatz 7, 1100 Vienna
Start of planning
1999
Start of construction
2001
Completion
2002
Floor area
1,550 m²
Gross floor area
2,300 m²
Building volume
6,830 m³
Site area
387 m²
Number of Apartments
22
Budget
Total € 1.9 Million
Project Manager
Dietmar Feistel
Project Team
Christine Hax, Norbert Müller
Artwork
Helmut Rainer, Vienna
CONSULTANTS
Structural Engineering
DI Gerhard Hejkrlik, Vienna, Austria
HVAC
Ing. Johannes Ernst, Olbendorf, Austria
Electrical Engineering
Ing. Michael Künzl –Elektroplanung GmbH,
Perchtoldsdorf, Austria
Building Physics
DI Gert Bolek, Vienna, Austria
Client
Neues Leben, Vienna
Gemeinnützige Bau-, Wohn- und
Siedlungsgenossenschaft Ges.mbH
Troststraße 108, 1100 Vienna
Photographer
Margherita Spiluttini,
DMAA
