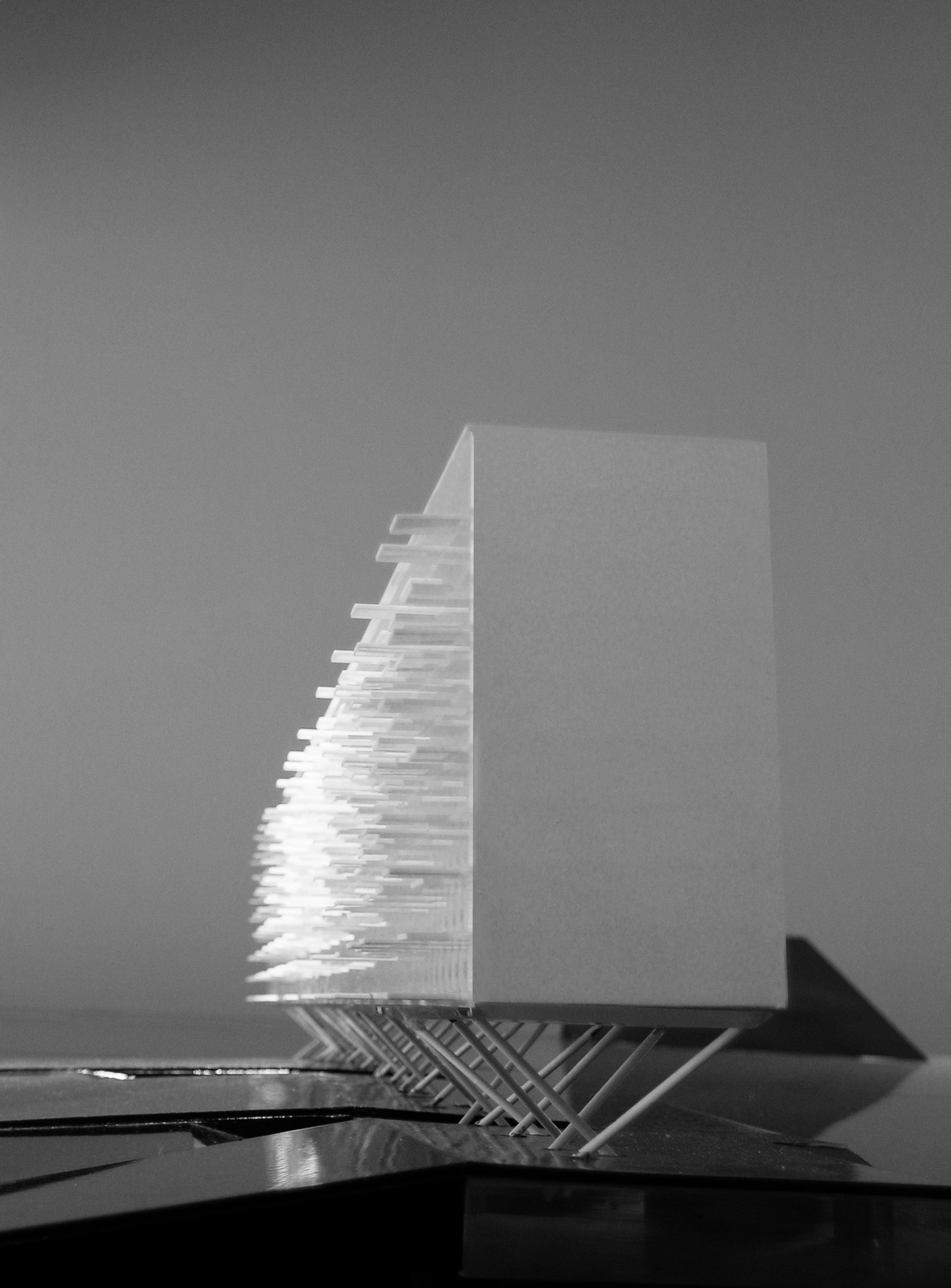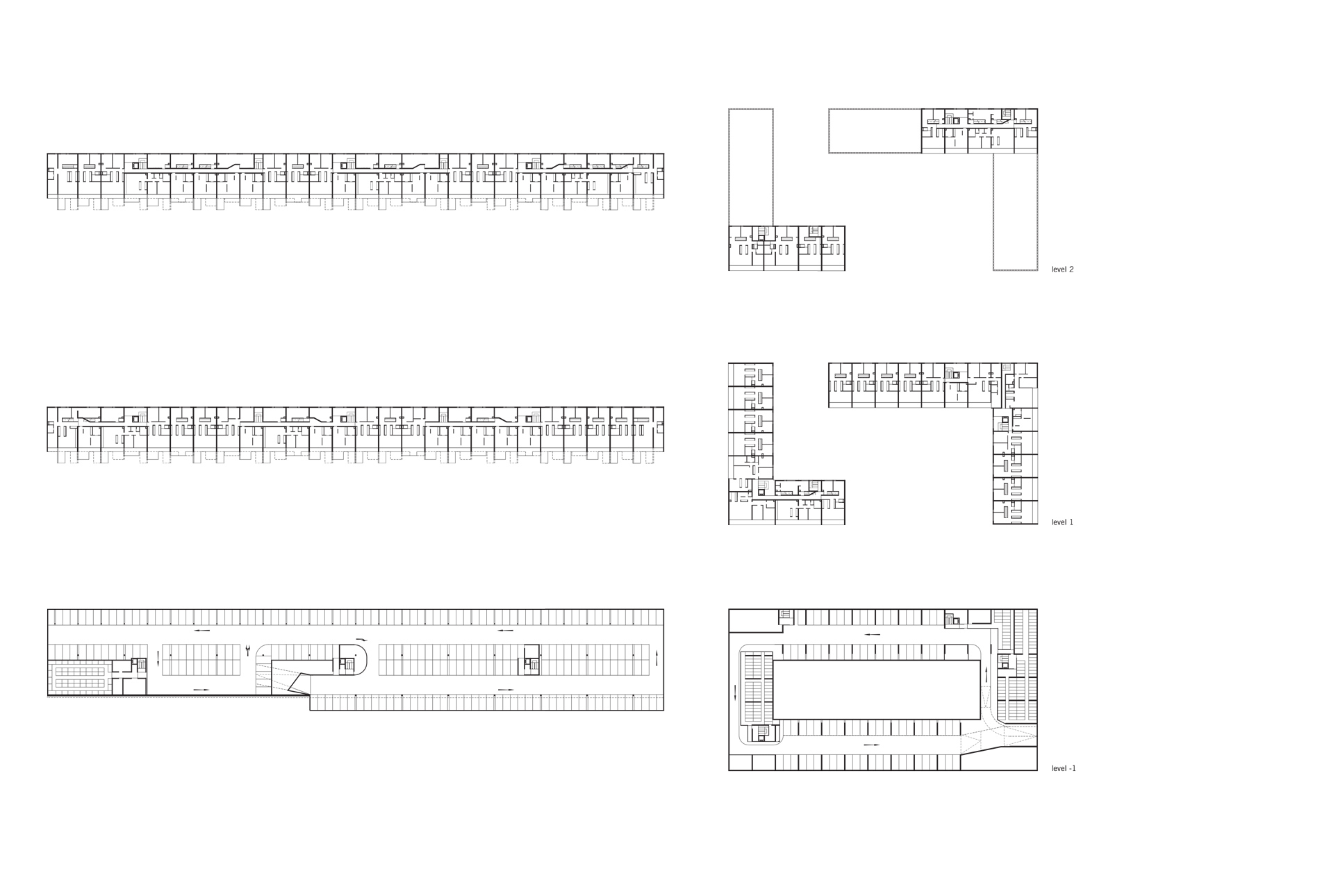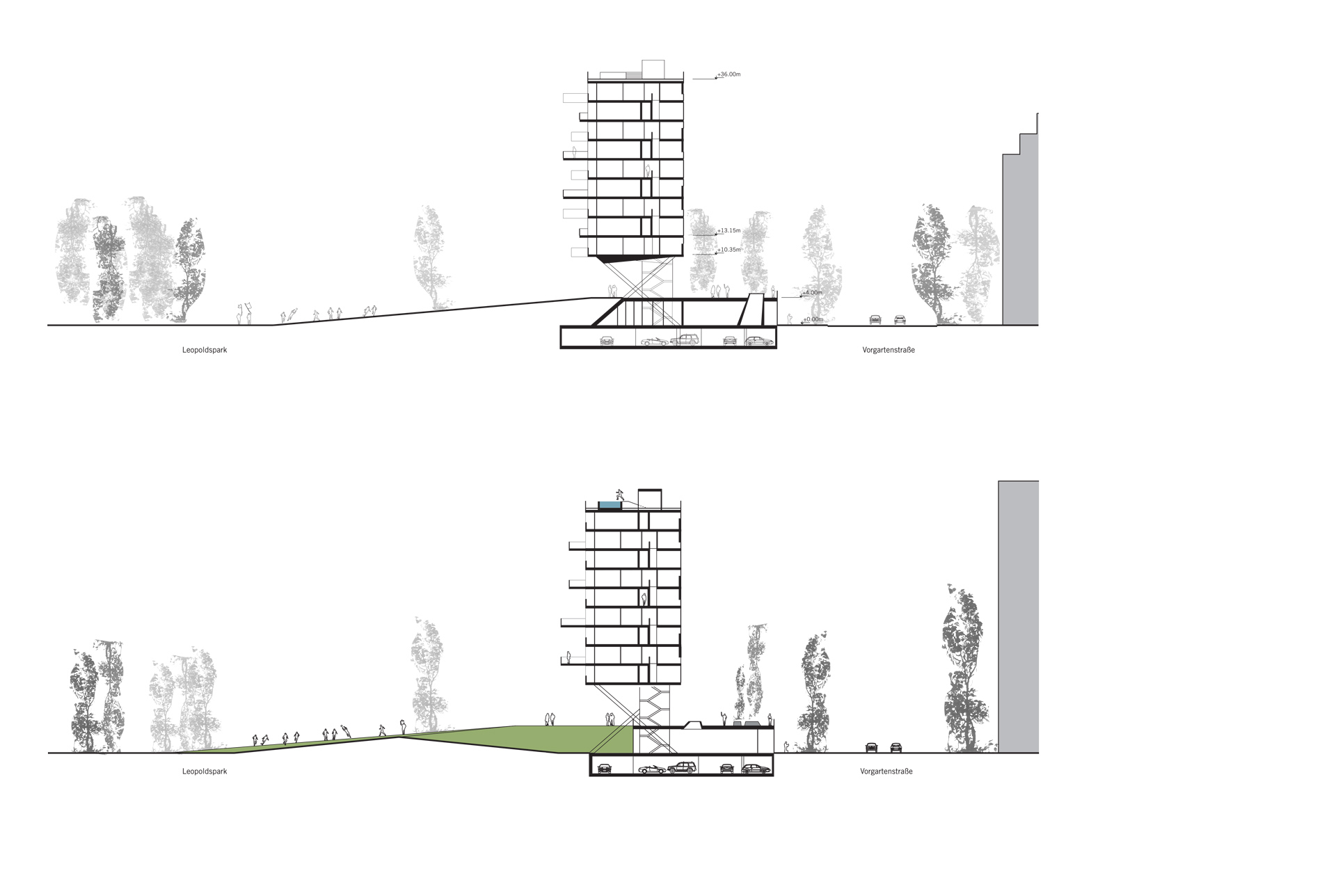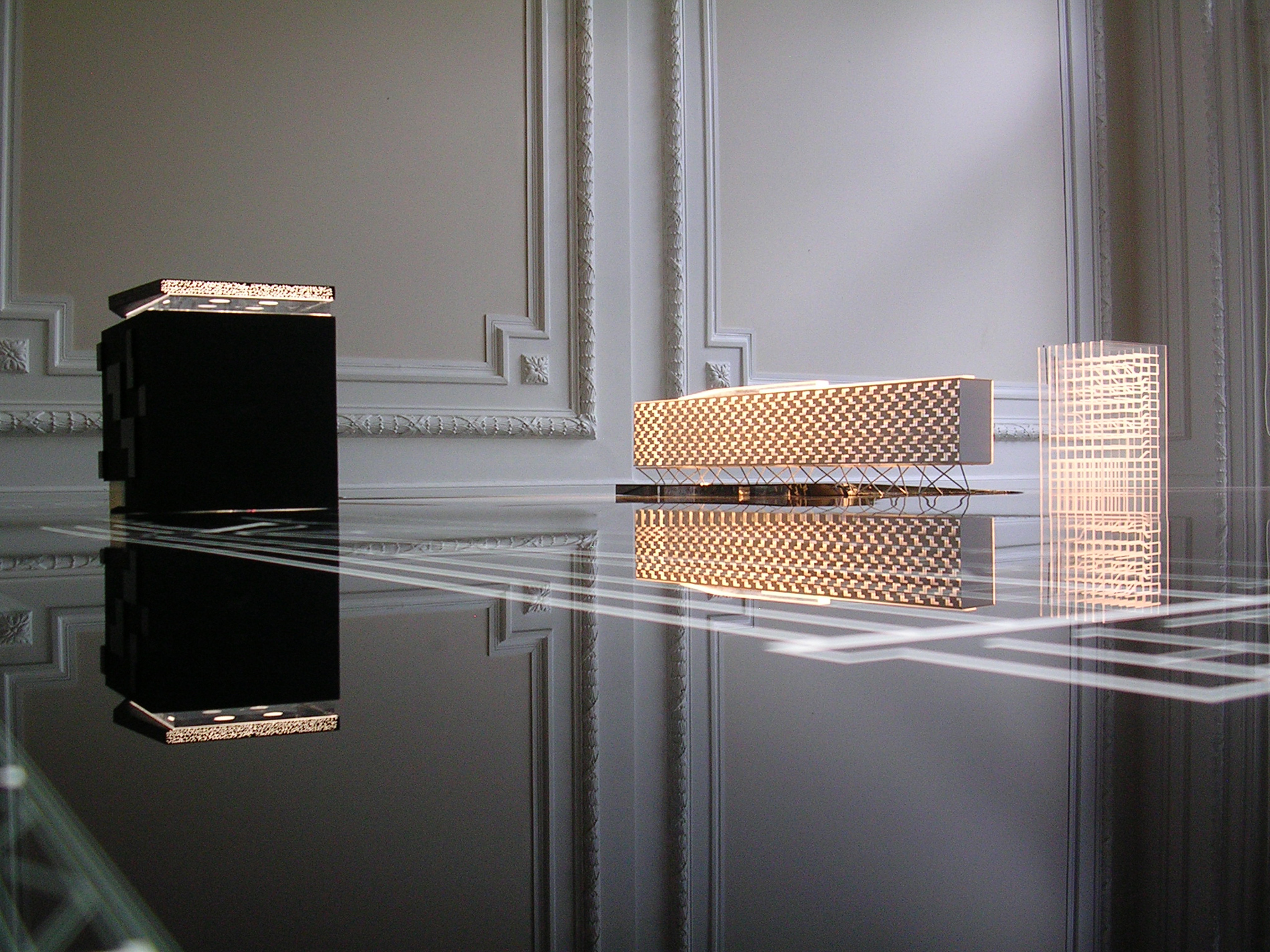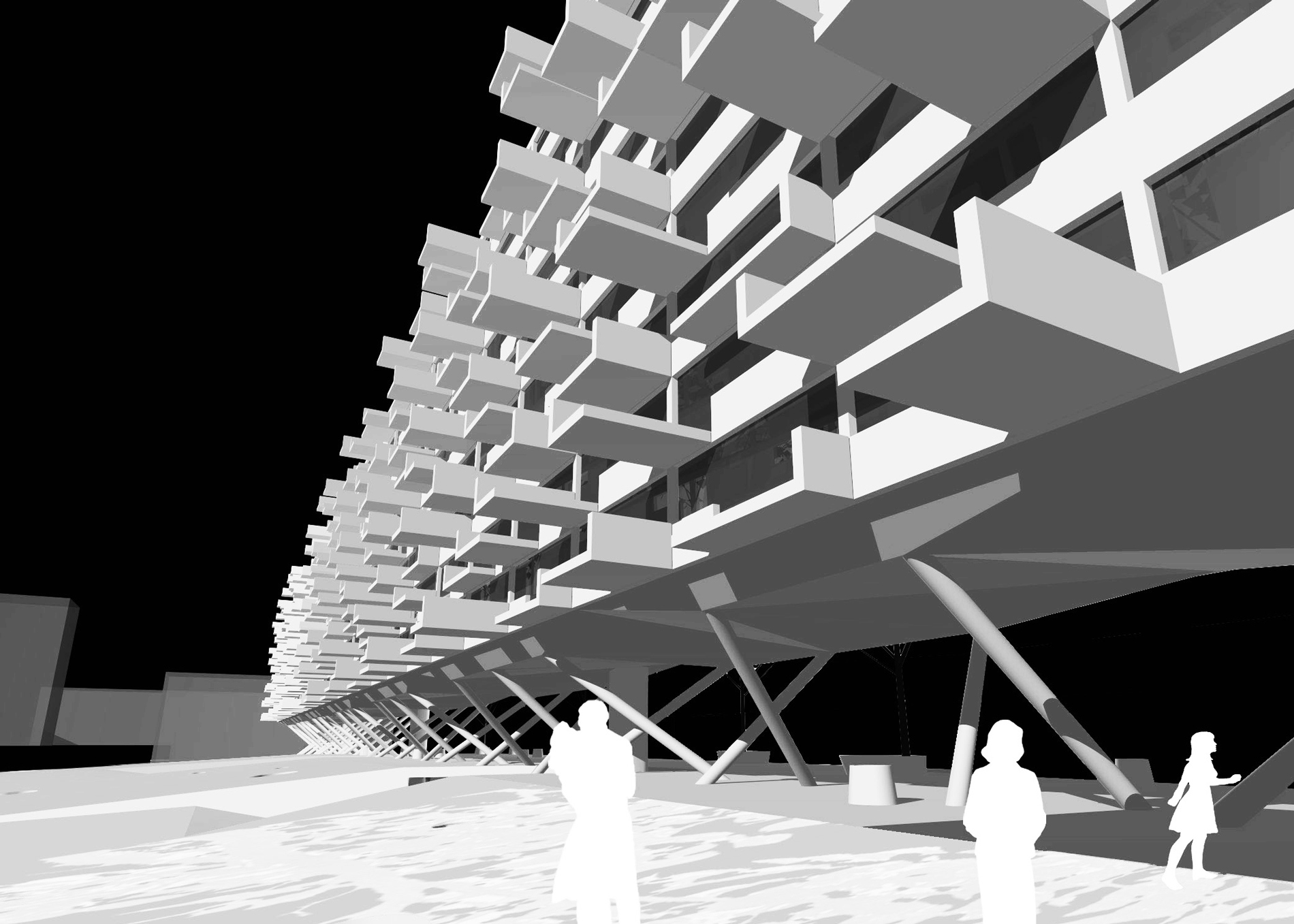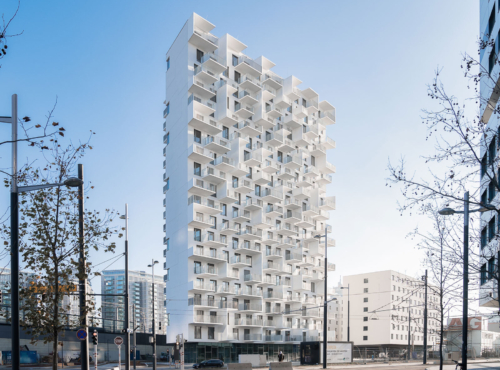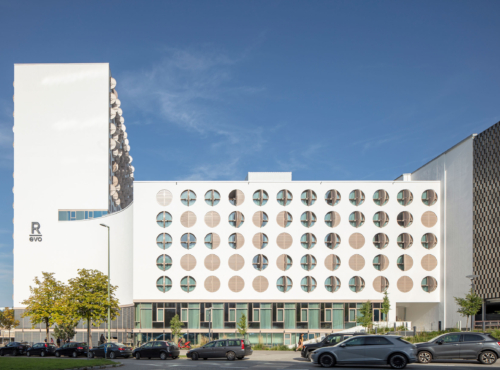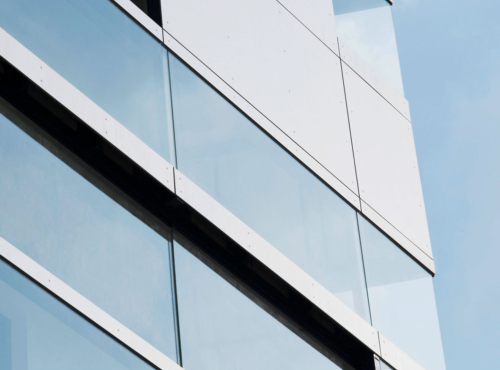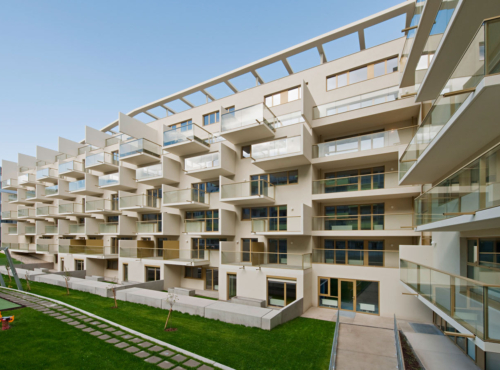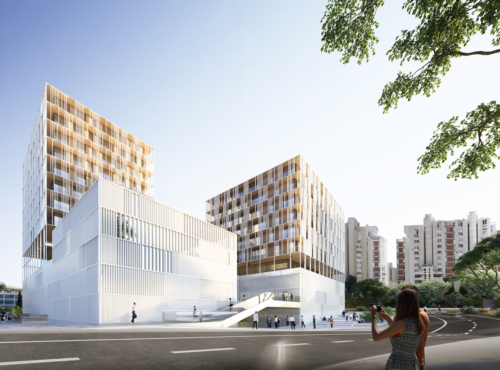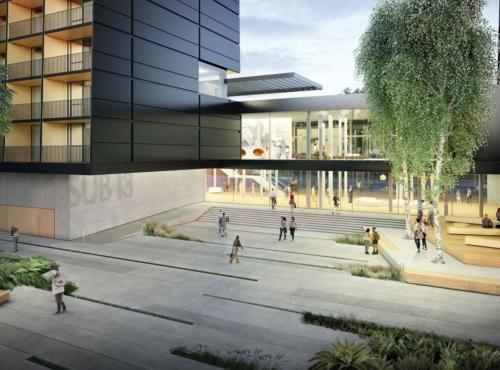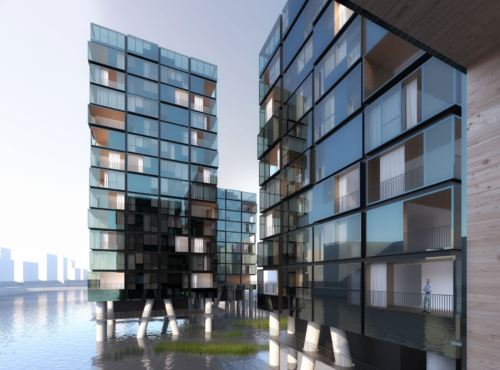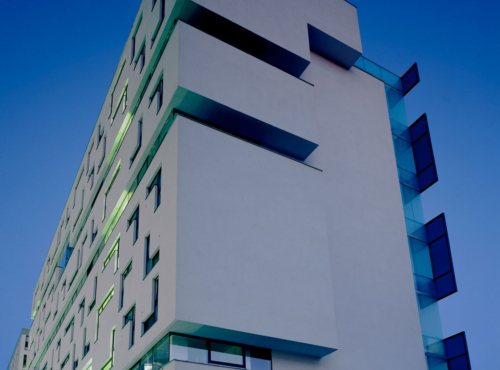Austria
- Residential
- Competition
The building volume occupies the border zone between the street area and the vast park grounds, and yet does not define the divide as an impermeable limit, but rather as a place where public, semi-public, and private areas intermingle. Because this 36-meter-high building was set back from the street line, it was permitted to surpass the height stipulated in the original competition brief. At the same time, this expansion of the street area corresponds to the scale of the park, which extends beneath the raised structure. As a topographical element, the base of the building serves as a link between urban and natural realms.
The street-side façade was conceived as a flat surface, while the side facing the park bears a three-dimensional fractal structure: in addition to the sheltered loggias, deeply cantilevered balconies allow a conscious step outward into the park. As an extension of the park’s leisure facilities, the roof offers residents access to a pool, sauna, and terrace with a panoramic view. The circulation zones are a modification of a central corridor type: they consist of several short, compact, naturally lit passageways that lead both to the apartments as well as to the offices located on the street-side of the building – individually rentable workspaces which optionally extend the apartments.
Address
Vorgartenstraße, A-1020 Vienna
Competition
2003
Gross surface area
27.000 m²
Construction volume
170.600 m³
Net Building area
10.140 m²
Developed area
6.800 m²
Project manager
Dietmar Feistel
Project team
Philip Beckmann, Tom Peter-Hindelang
CONSULTANTS
Statics
Werkraum ZT GmbH, Vienna, Austria
Awarding Body
GESIBA - Gemeinnützige Siedlungs- und Bauaktiengesellschaft
