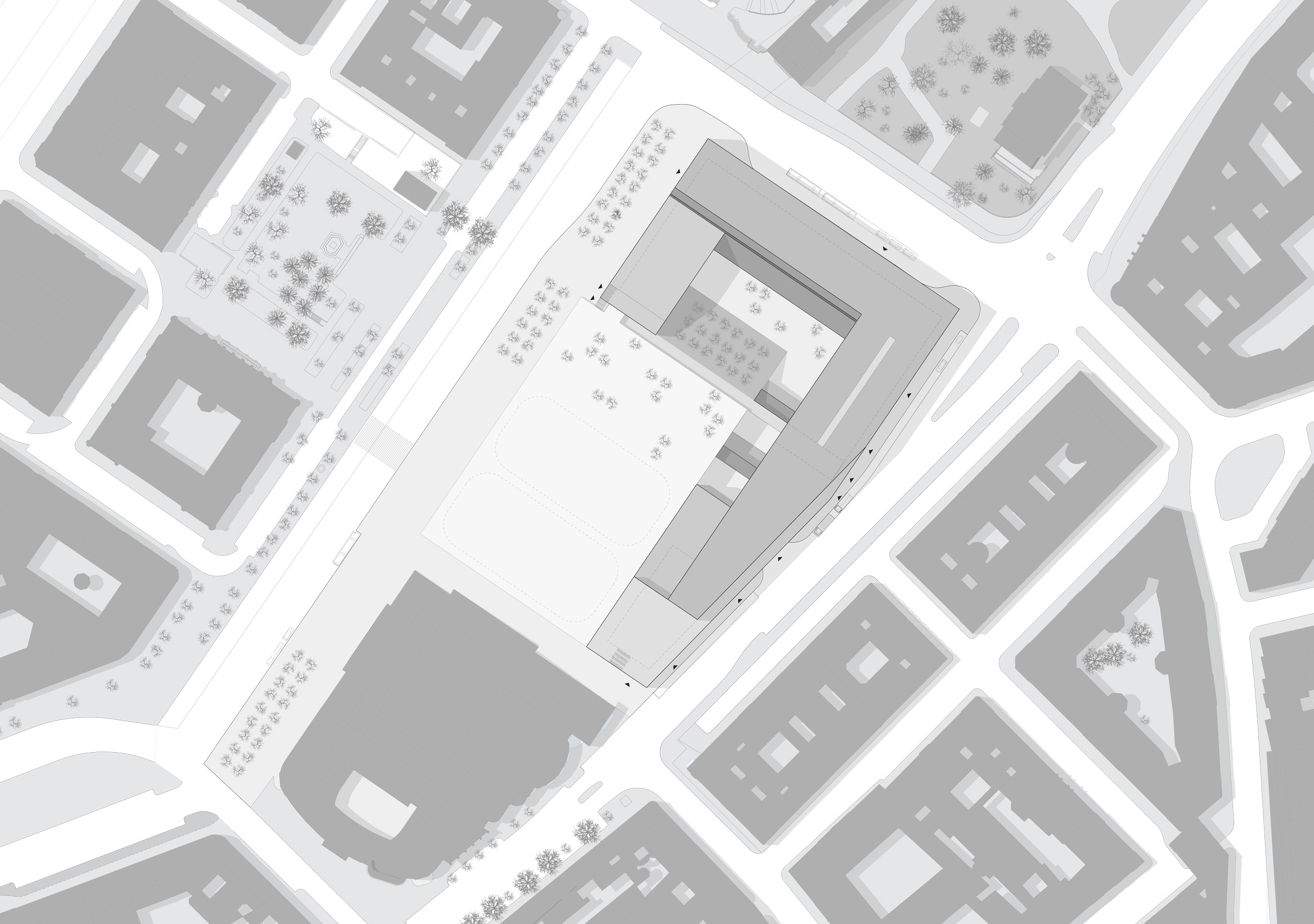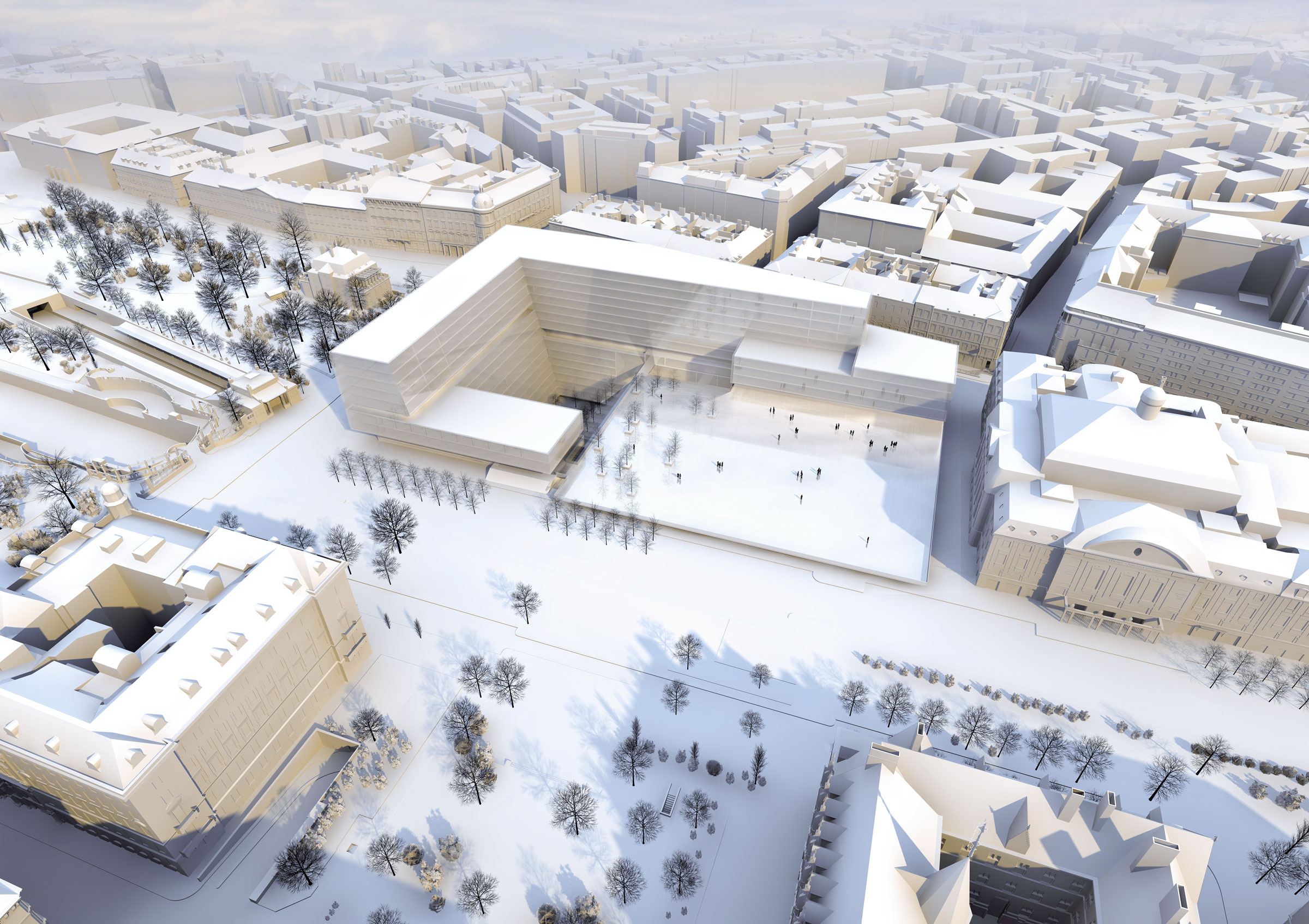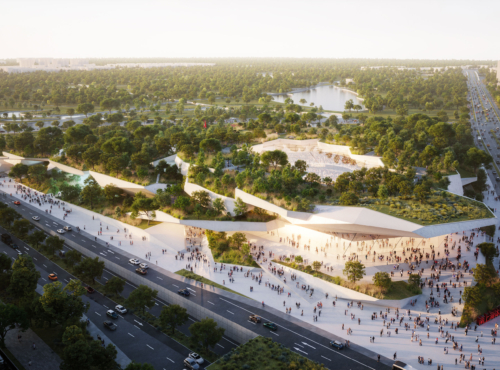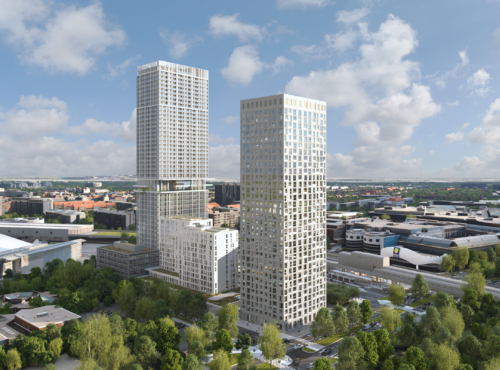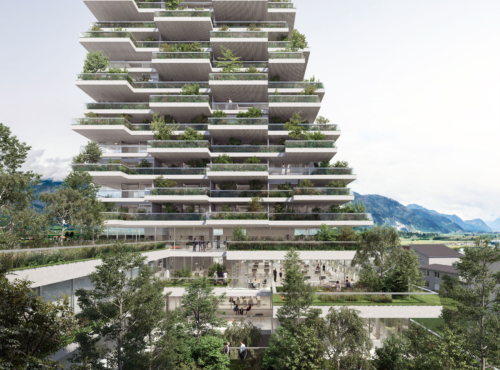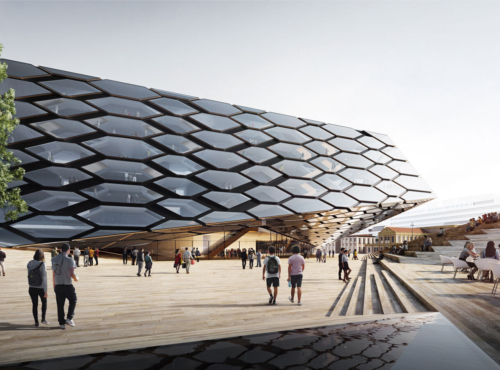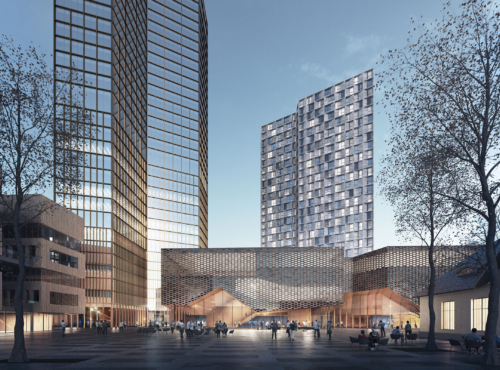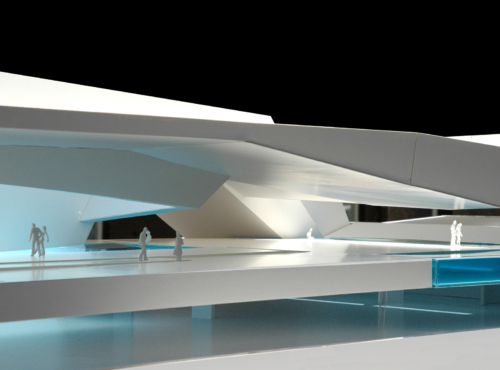Austria
- Cultural
- Mixed Use
- Sport
- Competition
The core idea of the present project is to reduce the cubature that becomes apparent above ground to a scale that is oriented to the surrounding urban space. The resulting volumes, in the tradition of the characteristics of the Ringstraße, will initially be mounted as a block perimeter, but then deliberately broken up to let the area for the skating club become present in the urban space, to grant the Konzerthaus a solitary position, and to allow for maximum light to fall upon the central area of the property.
The yet-to-be-built volumes—as seen from street level—will be relocated downwards and positioned around a spectacular and generously proportioned courtyard, the quality of which will be reinforced by the bevel of the two opposing courtyard facades. It will result in attractive, perfectly usable spaces in the basements, which will have a much better light exposure than those in the Vienna block.
The structure that becomes apparent above ground will be adjusted according to the following aspects, specific to the properties of the place and its surroundings:
Reduction of the maximum allowed building height by 10m with respect to the existing height to allow for a substantial improvement of the city skyline from the perspective of the Canaletto view. Formulation of a homogeneous front as the edge of the development area to the Stadtpark. Height adjustment of the face of the building towards the Heumarkt, thus adequate scale in relation to the opposite neighboring building.Taking the eaves and ridge height of the Konzerthaus into account.
Surrounding the ice surface with the possibility of direct connections to the service areas. Reference to the main structural idea of the Olympic project. The solution is therefore a high-rise building that is harmoniously embedded in the urban fabric and not recognizable from the outside.
Adress
Johannesgasse 28
1030 Wien
Competition
2013
Gross surface area
86.500 m²
Gross surface area (above ground)
52.000 m²
Construction volume
310.000 m³
Site area
15.500 m²
Height
41 m
Number of levels
9
Number of basements
6
Project manager
Bernd Heger
Project team
Alejandro Carrera, Thomas Theilig
CONSULTANTS
Landscape Design
Burger Landschaftsarchitekten
Munich
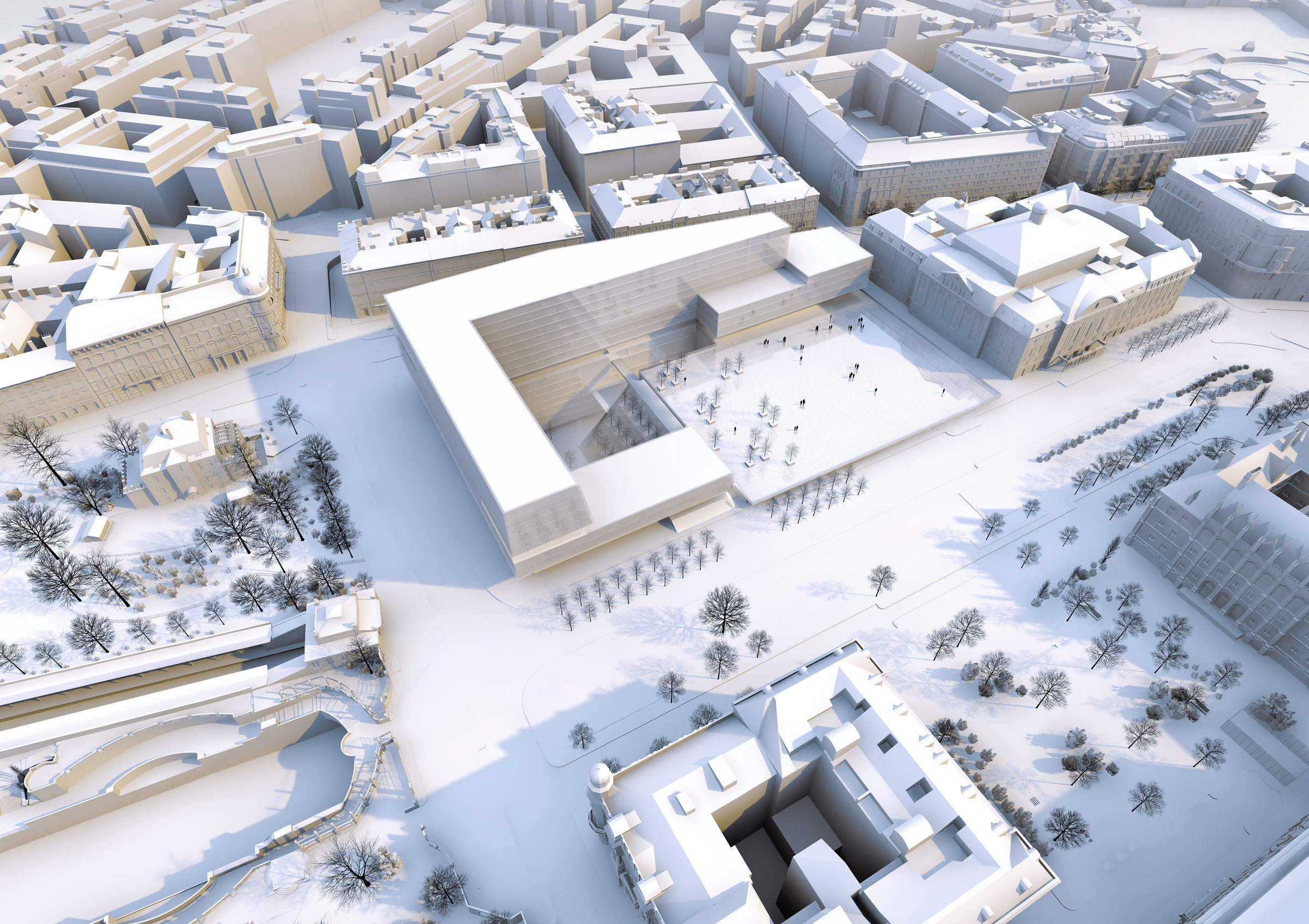
Eislaufverein Vienna
...and it does work:
digging deep

The core idea of the present project is to reduce the cubature that becomes apparent above ground to a scale that is oriented to the surrounding urban space.
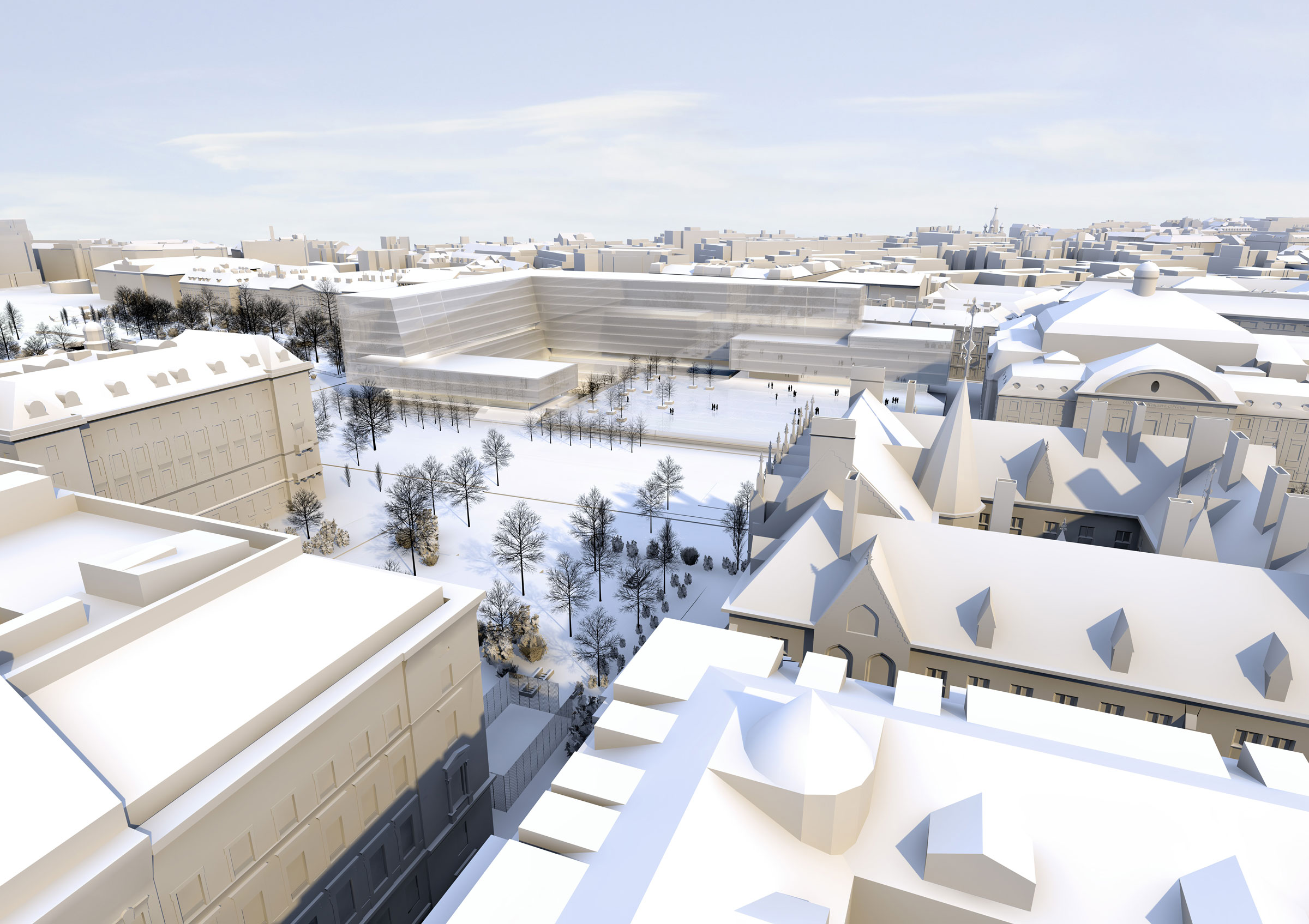
The resulting volumes, in the tradition of the characteristics of the Ringstraße, will initially be mounted as a block perimeter, but then deliberately broken up to let the area for the skating club become present in the urban space, to grant the Konzerthaus a solitary position, and to allow for maximum light to fall upon the central area of the property.
