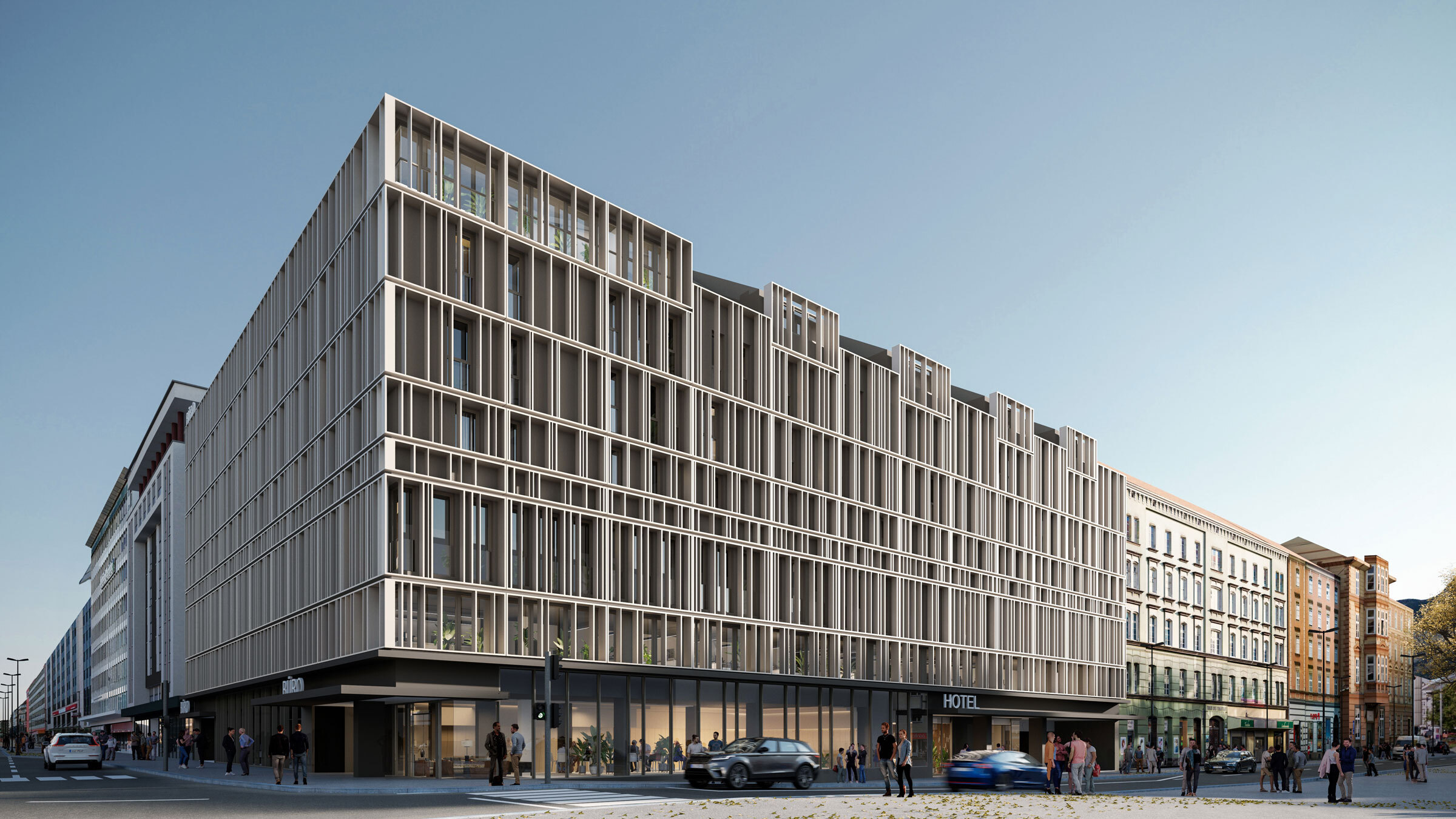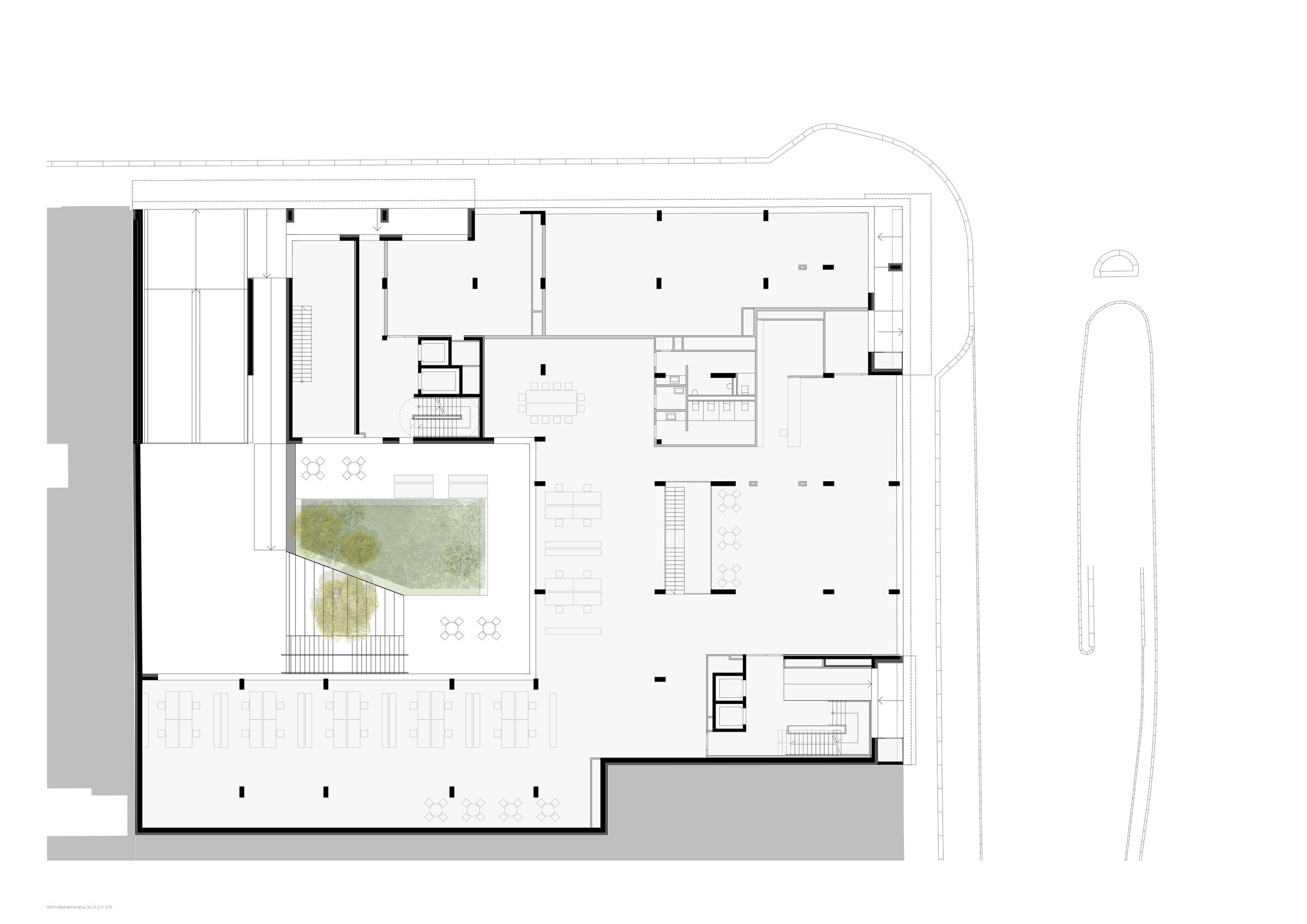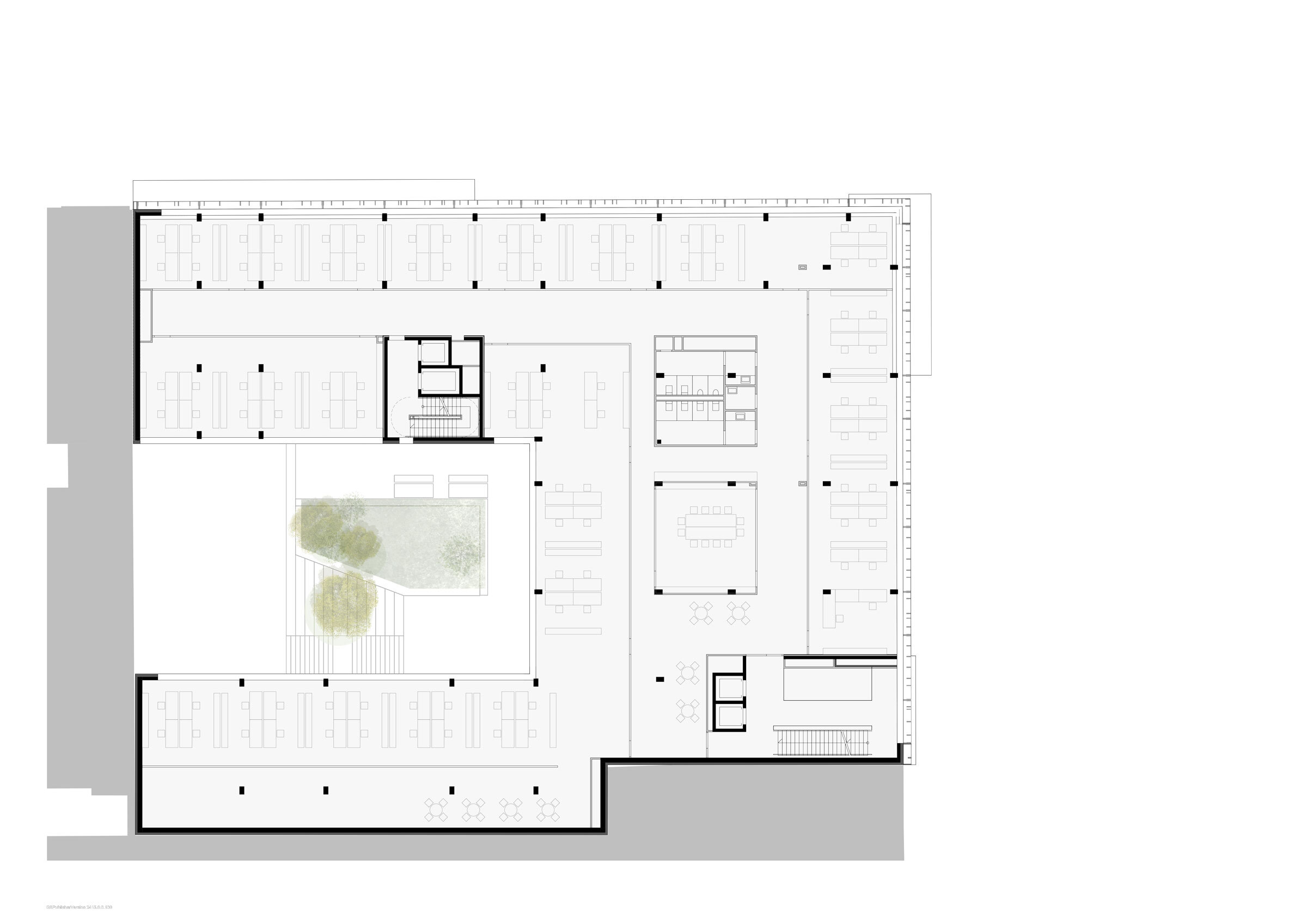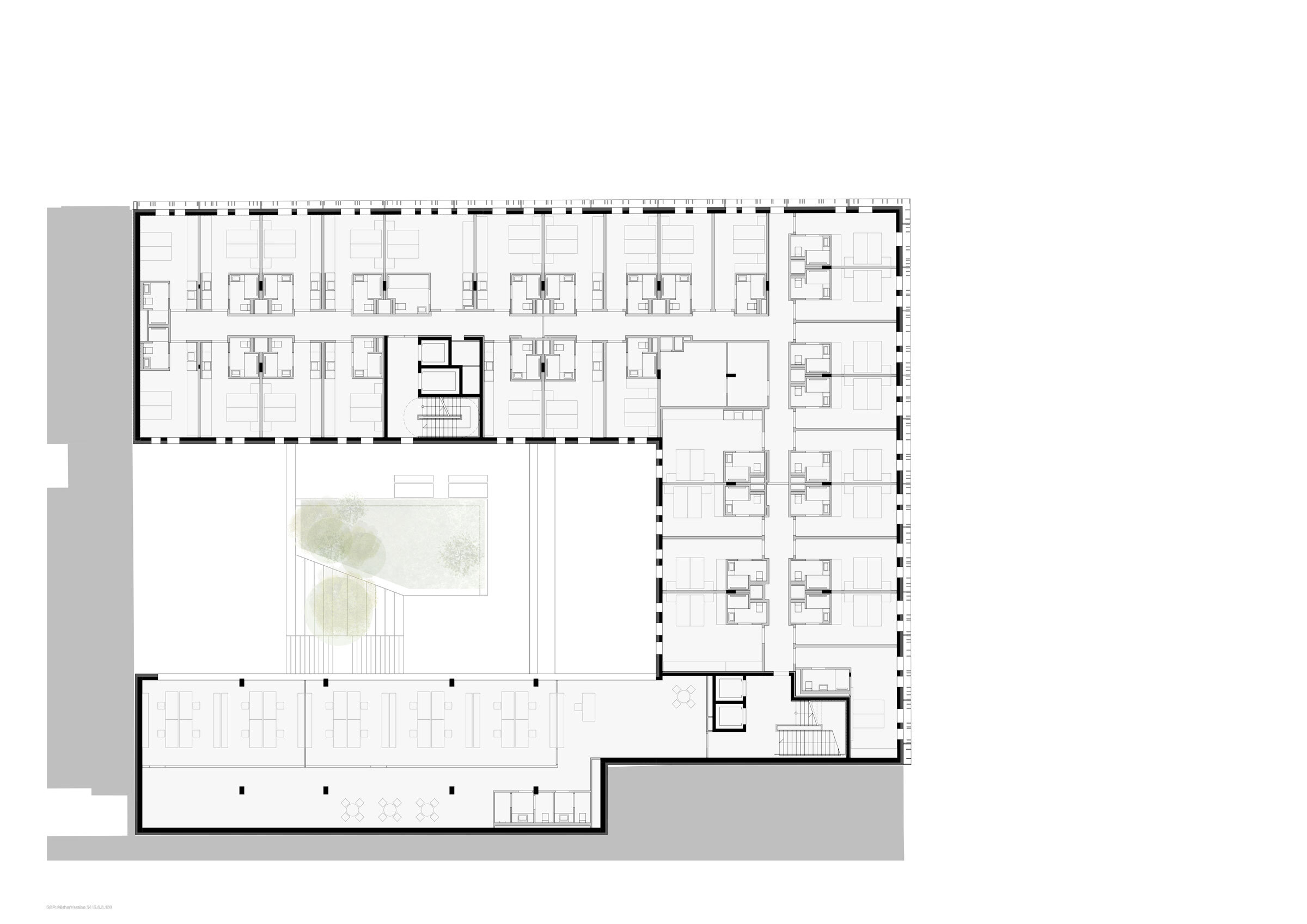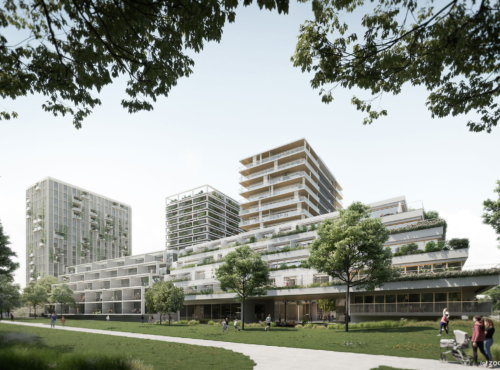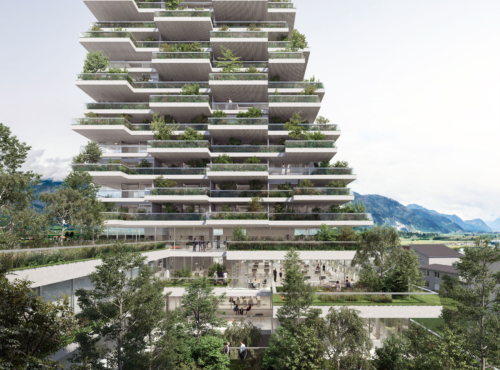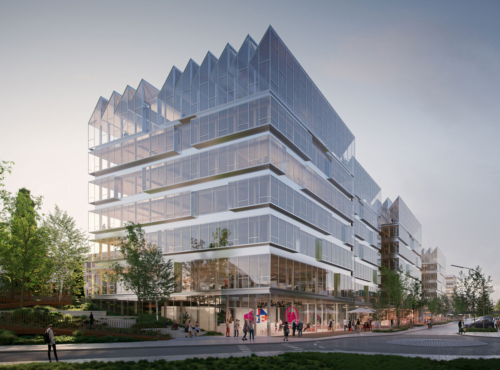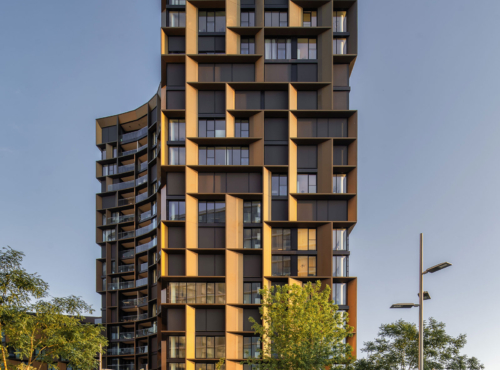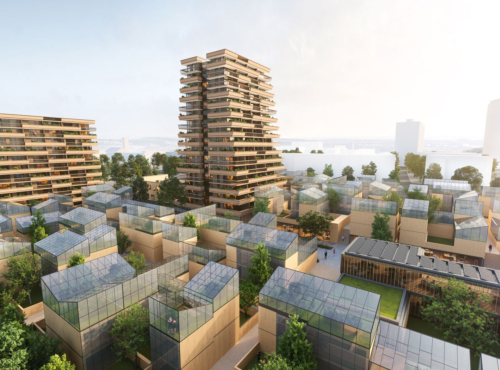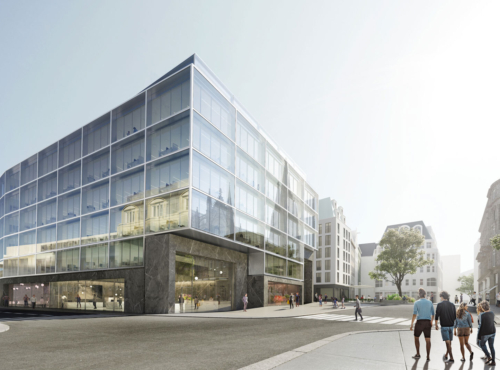Austria
- Hospitality
- Office
- Design Development
The site of the former Grand Hotel Europa on Südtiroler Platz in Innsbruck is to become the home of a new building, whose high architectural, functional, ecological and constructional quality will do justice to the importance of the location and its key position in the city. The urban setting directly adjacent to Innsbruck Main Station is shaped by, on the one hand, a cityscape of largely homogenous late nineteenth-century perimeter blocks and, on the other hand, the widening of the street to become the station forecourt.
The excellent accessibility and historical significance of the central location makes it ideal for a combination of hotel and office functions. The ground floor will contain the main entrances and the access ramp to the underground garage, a large office and service zone, restaurants and a retail unit. The courtyard block is also earmarked for office use.
Due to its prominent location on Südtiroler Platz and its insertion into the perimeter block, the visual presence of the building plays a key role in determining its exterior appearance. The façade combines calm and elegance with self-consciousness and modernity. The adoption and reinterpretation of the key features and characteristics of classic late nineteenth-century façades allows a relationship to be established with not only the historical fabric of the city centre but also the previous structure on the site. Particular attention is paid to the building’s horizontality – through the appropriate use of plasticity – and verticality – through the structuring of the surfaces and window formats – as well as its classical organisation into a base, mezzanine, bel étage, main floors and attic storey.
The overlaying of a classical façade – consisting of a glazed base and dark plaster façade with French windows – with a structure of irregularly positioned, light-coloured vertical metal strips – generates a sense of dynamic tension and spatial depth within the calm overall form – a three-dimensional layer, whose appearance is different from every angle.
The areas of sloping roof are equipped with photovoltaic elements, while the flat areas are finished as green roofs or accessible terraces depending upon their use. The sunken internal courtyard is connected to the ground floor via a series of broad terraces, which creates an atmospheric highlight and an important microclimatic contribution to both the building and the surrounding area.
Address
Südtiroler Platz 2/ Brixner Straße 66020 Innsbruck
Start of planning
12/2021
Floor area
1.533,36m²
Gross floor area
9.615m²
Construction volume
49.075m³
Site area
1.920 m²
Height
25,76 m
Number of levels
6+2 DG
Number of basements
3
Joint Venture
Moser Immobilien Holding GmbH & Bauwerk Immobilien GmbH
Client
Carl Ludwig GmbH & CO KG
Project manager
Daniela Hensler
Project team
Dagmar Schultes, Magdalena Czech, Mira Al-Suradi
Visualization
Toni Nachev
CONSULTANTS
Structural engineering
IFS Ziviltechniker GmbH
Building services/ Electrics
HFP Ingenieurbüro für Gebäudetechnik GmbH
Fire protection
IHW-Ingenieurbüro Huber GMBH

The excellent accessibility and historical significance of the central location makes it ideal for a combination of hotel and office functions.


The overlaying of a classical façade – consisting of a glazed base and dark plaster façade with French windows – with a structure of irregularly positioned, light-coloured vertical metal strips – generates a sense of dynamic tension and spatial depth within the calm overall form – a three-dimensional layer, whose appearance is different from every angle.
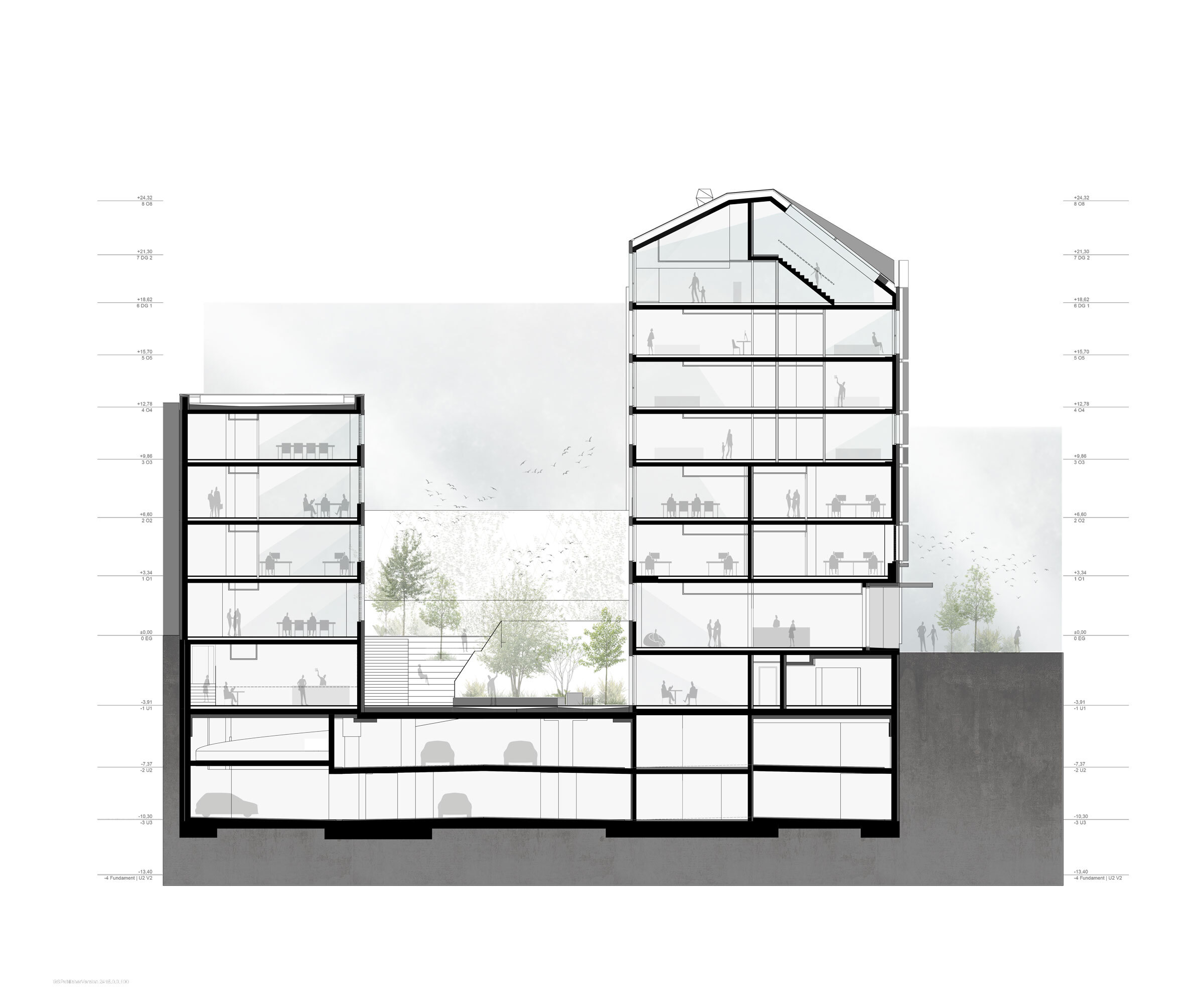
Section

