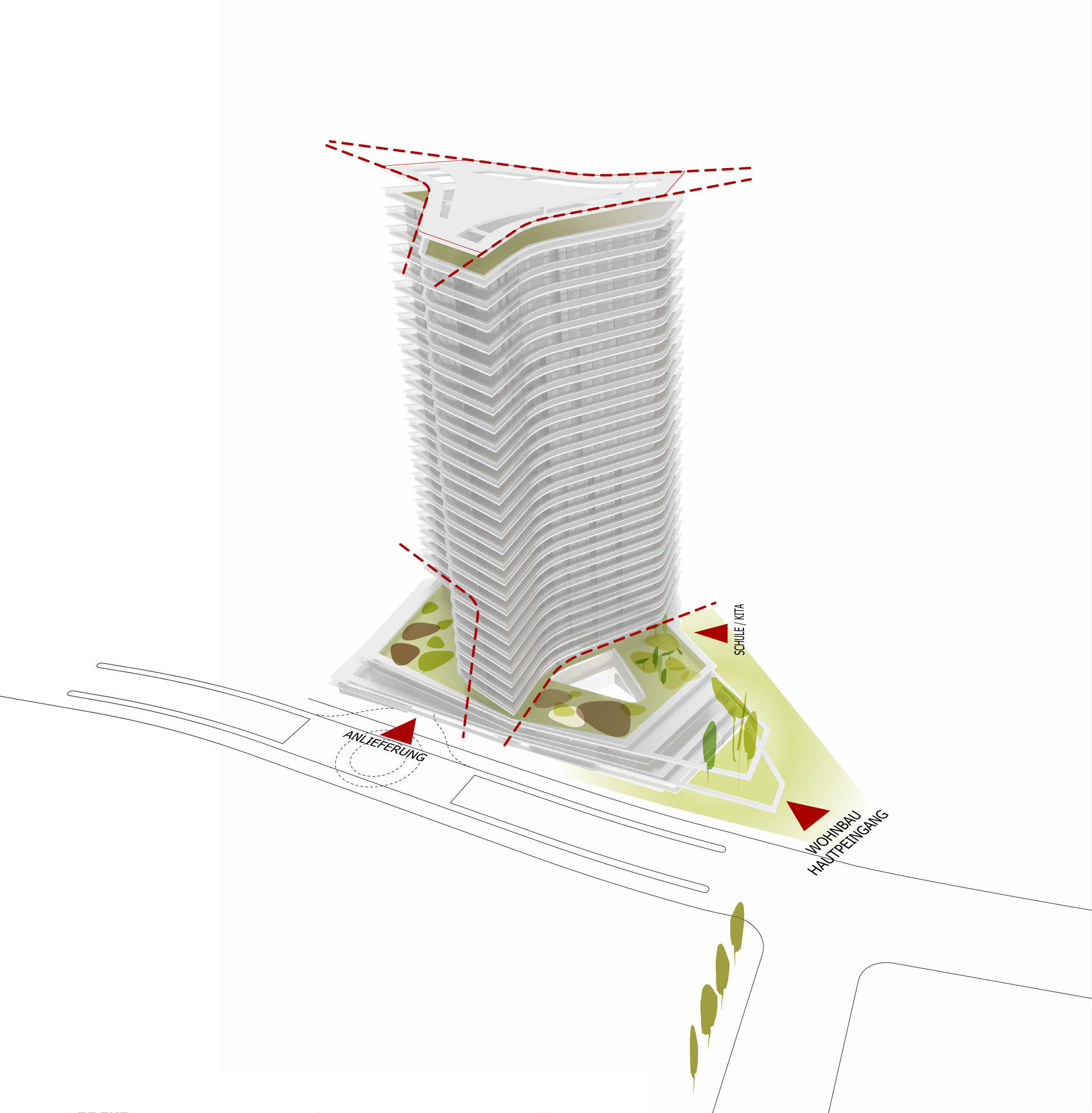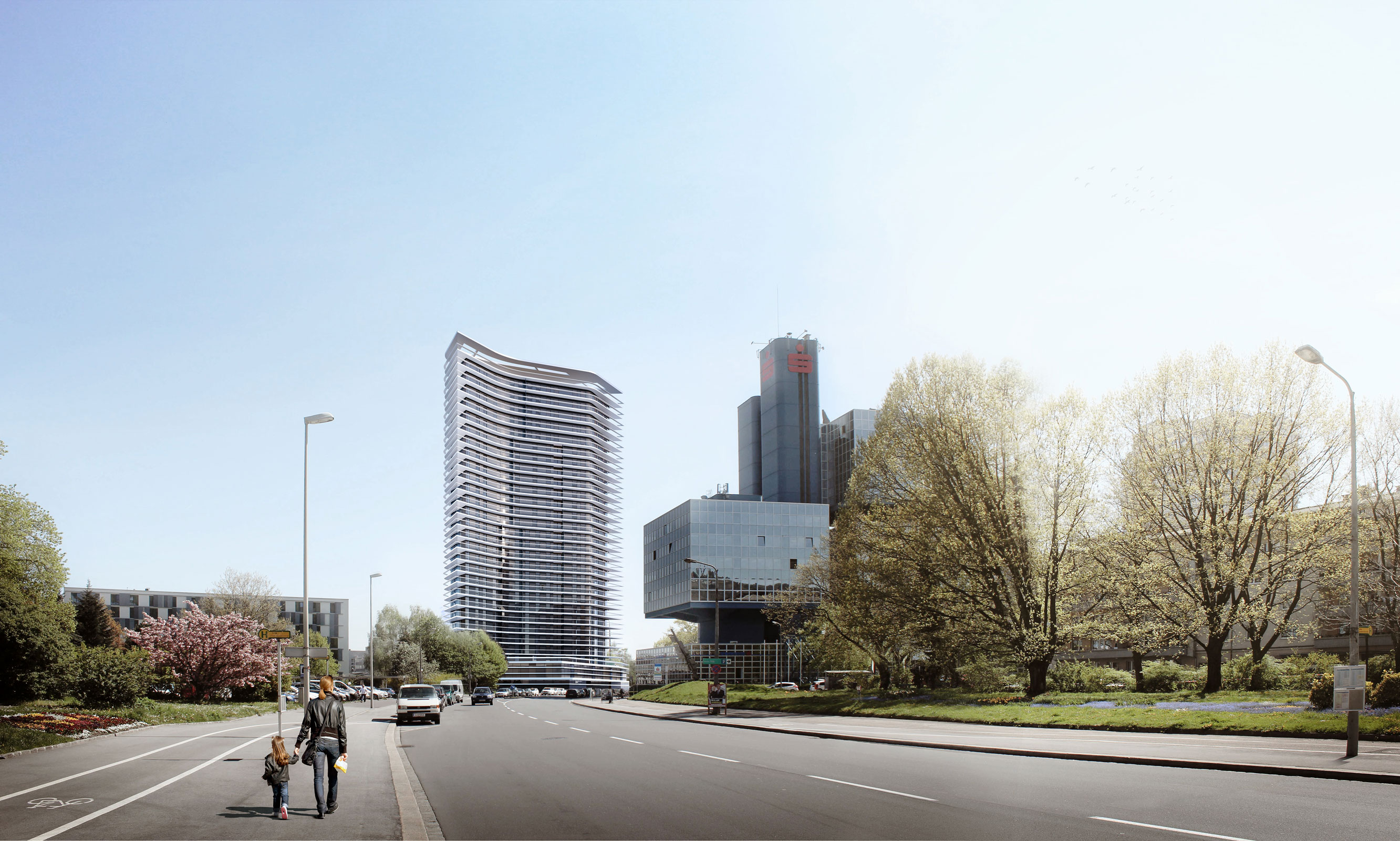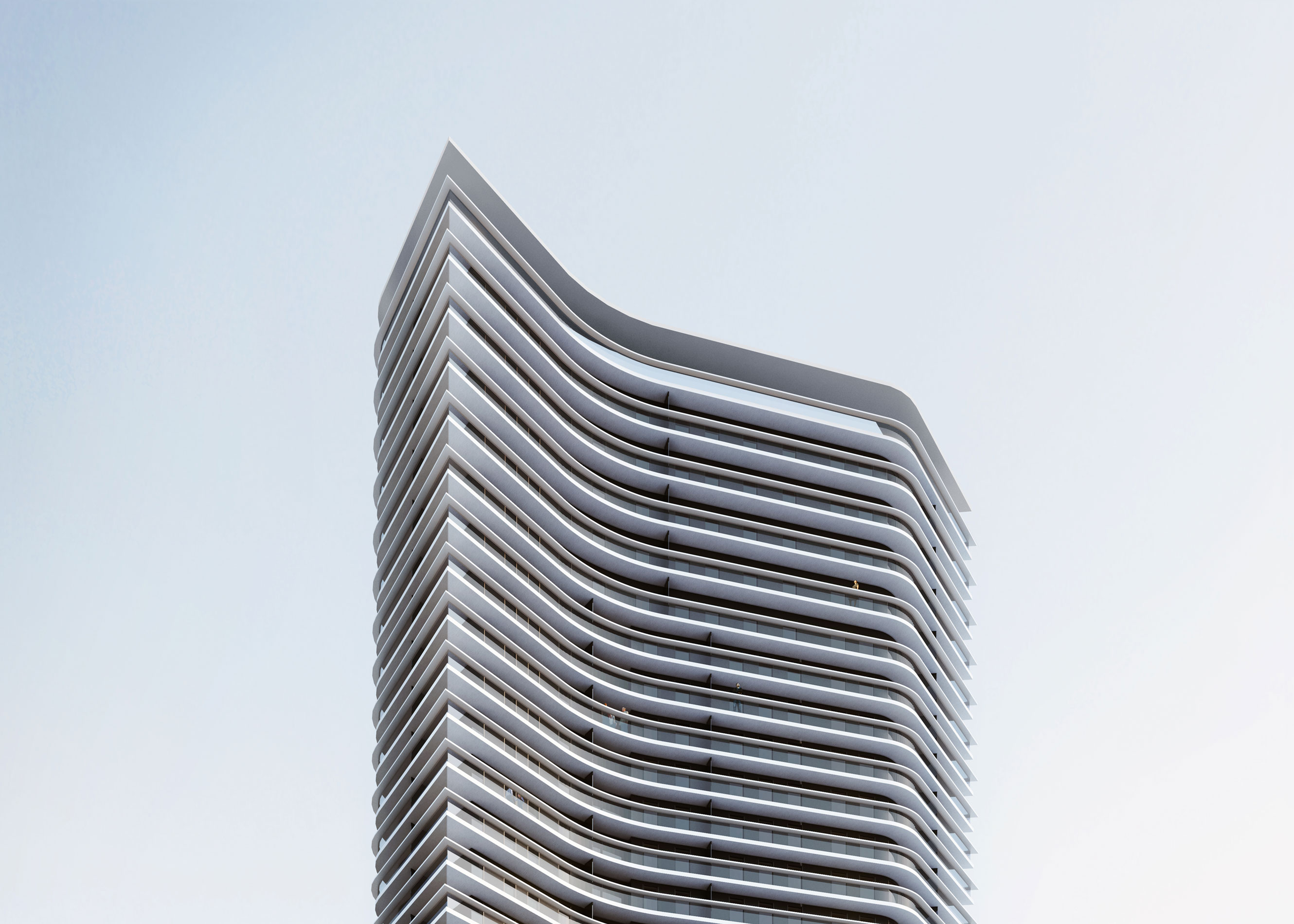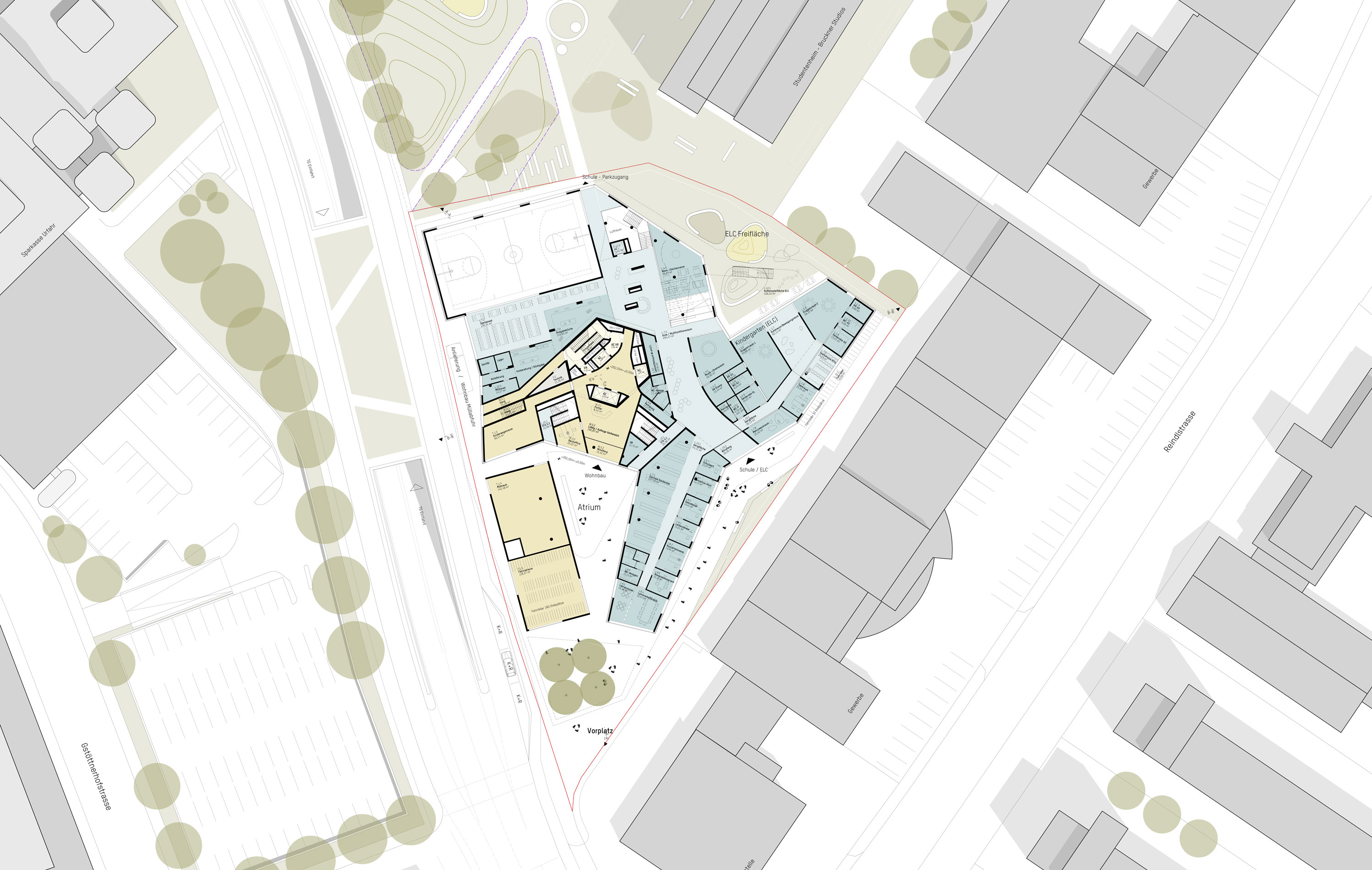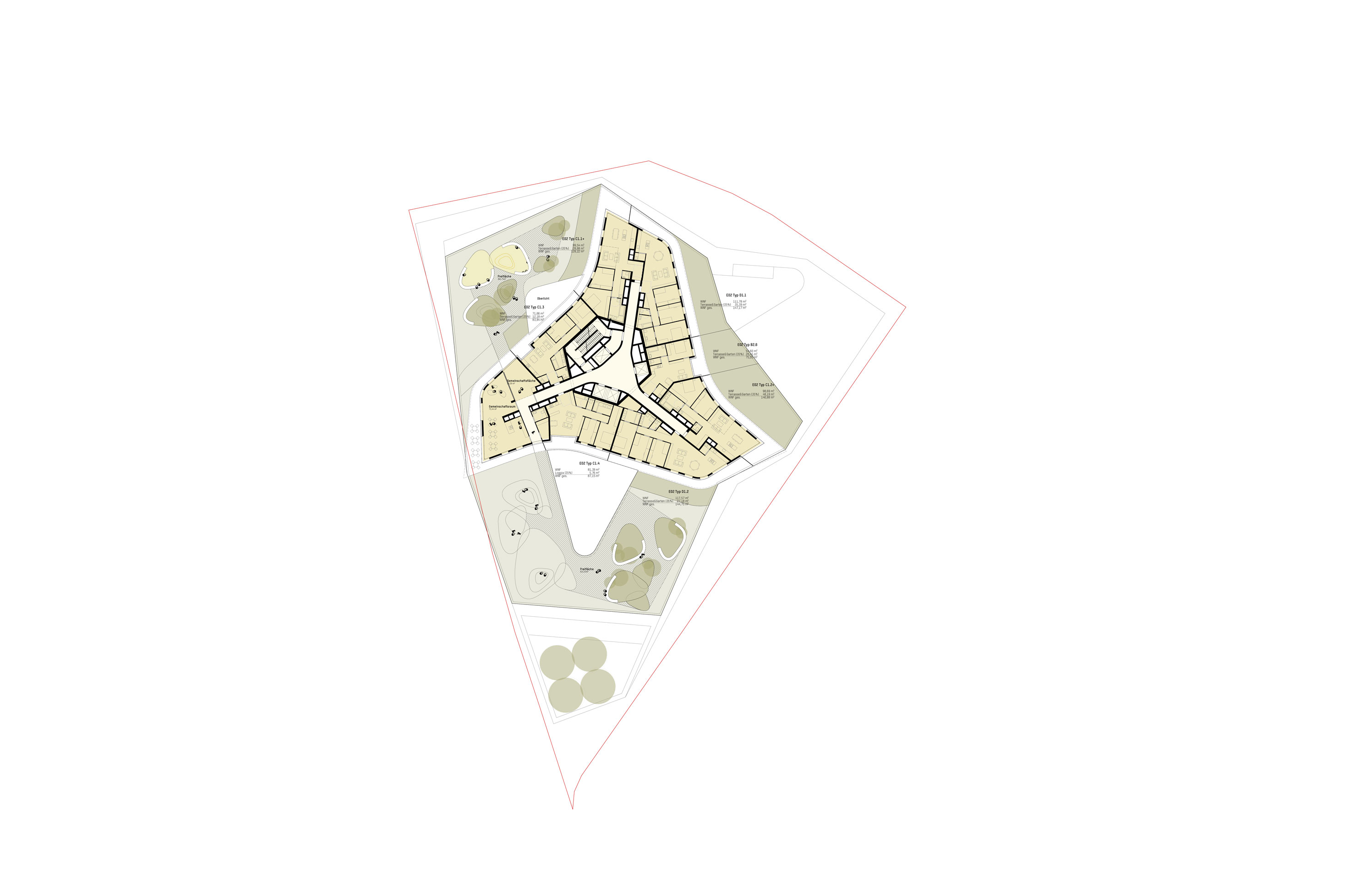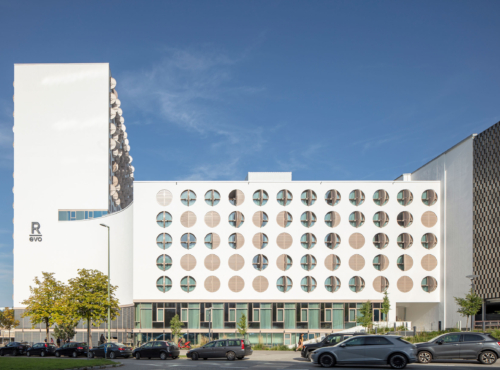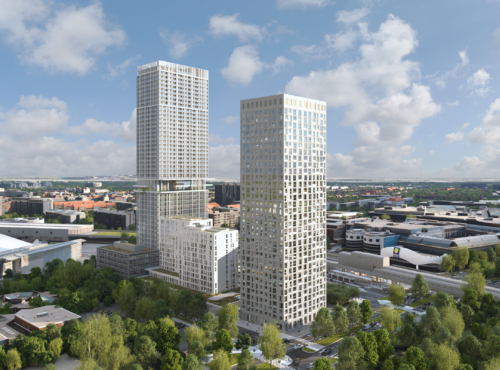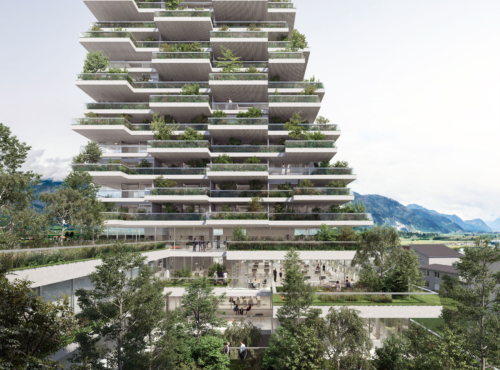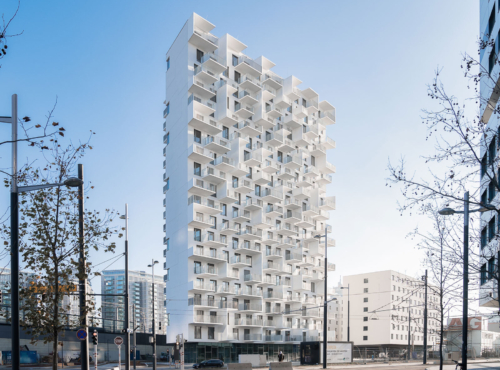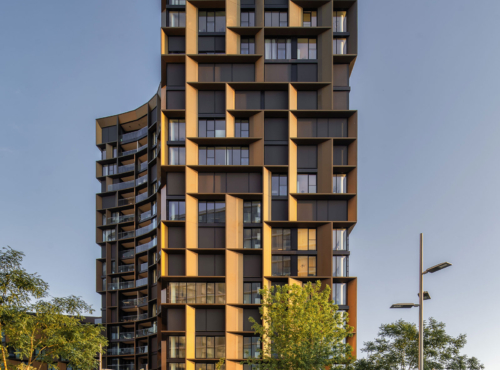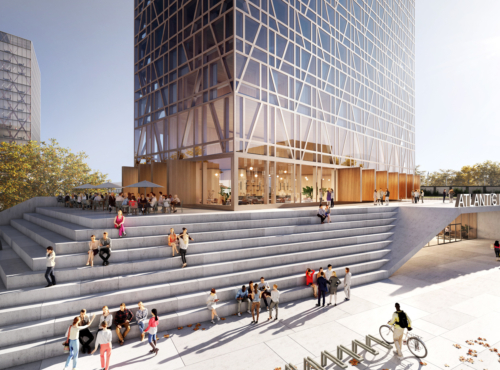Austria
- High-Rise
- Mixed Use
- Residential
- Competition
ONE building
The entire space programme is concentrated in just one high-rise residential building. This not only offers advantages in terms of urban space, but also in terms of functionality, economy and energy efficiency:
The appearance of a high-rise building in the silhouette of the city should be as slender and well-proportioned as possible when viewed from all sides. A building in the form of a disc would have a very slender, but all the wider second visible surface, while two separate towers - seen from a distance and depending on the viewing angle - would visually merge into one wide structure.
Facades of two towers facing each other - in contrast to only one tower - also harbour the problem of mutual visibility or at least a restriction of the view.
The advantage of having only one core is that there is a clear entrance in combination with only one group of lifts, which makes orientation easier and the entrance area compact. This reduces the general circulation areas on the floors themselves.
The economic advantages - not only in construction but also in operation - of having just one lift group are obvious, and this layout also reduces the amount of building services required.
By concentrating on a compact building structure, the envelope area is minimised and thus not only the economic parameters, but also the energy balance of the building is improved due to the building physics advantages.
Although a cylindrical basic shape would offer the smallest visible area all round, it would create deep dark zones inside the building and only small exposed façade areas in the development. An equilateral triangle as the basic shape has almost the same positive effects in terms of minimised visible surface area, but offers considerably more exposed façade surface and if the long sides of the triangle also curve inwards, an optimum ratio between exposed and unexposed zones around the core area can be achieved.
Project manager
Sebastian Michalski
Project team
Jan Svoboda, Thomas Peter-Hindelang
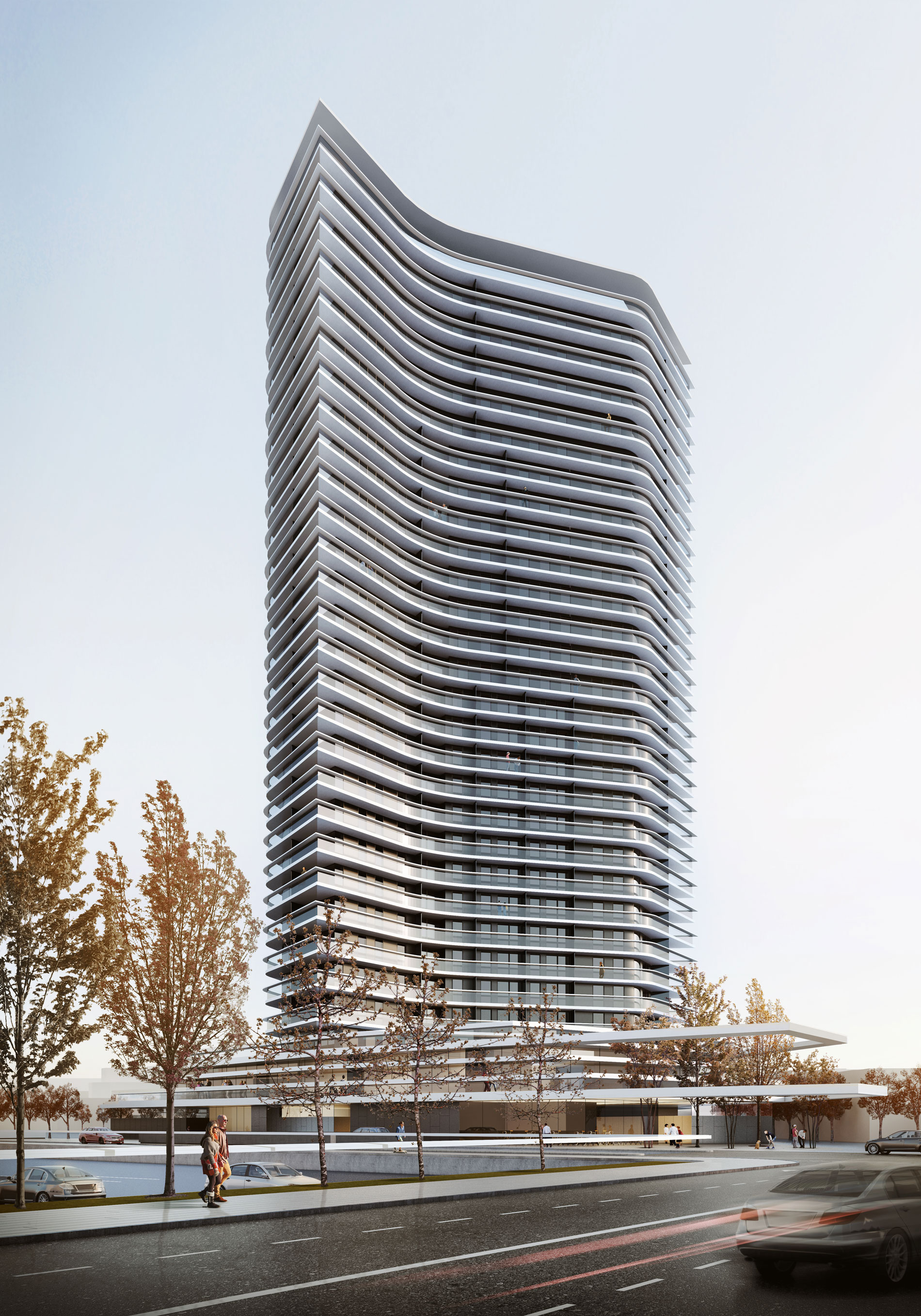
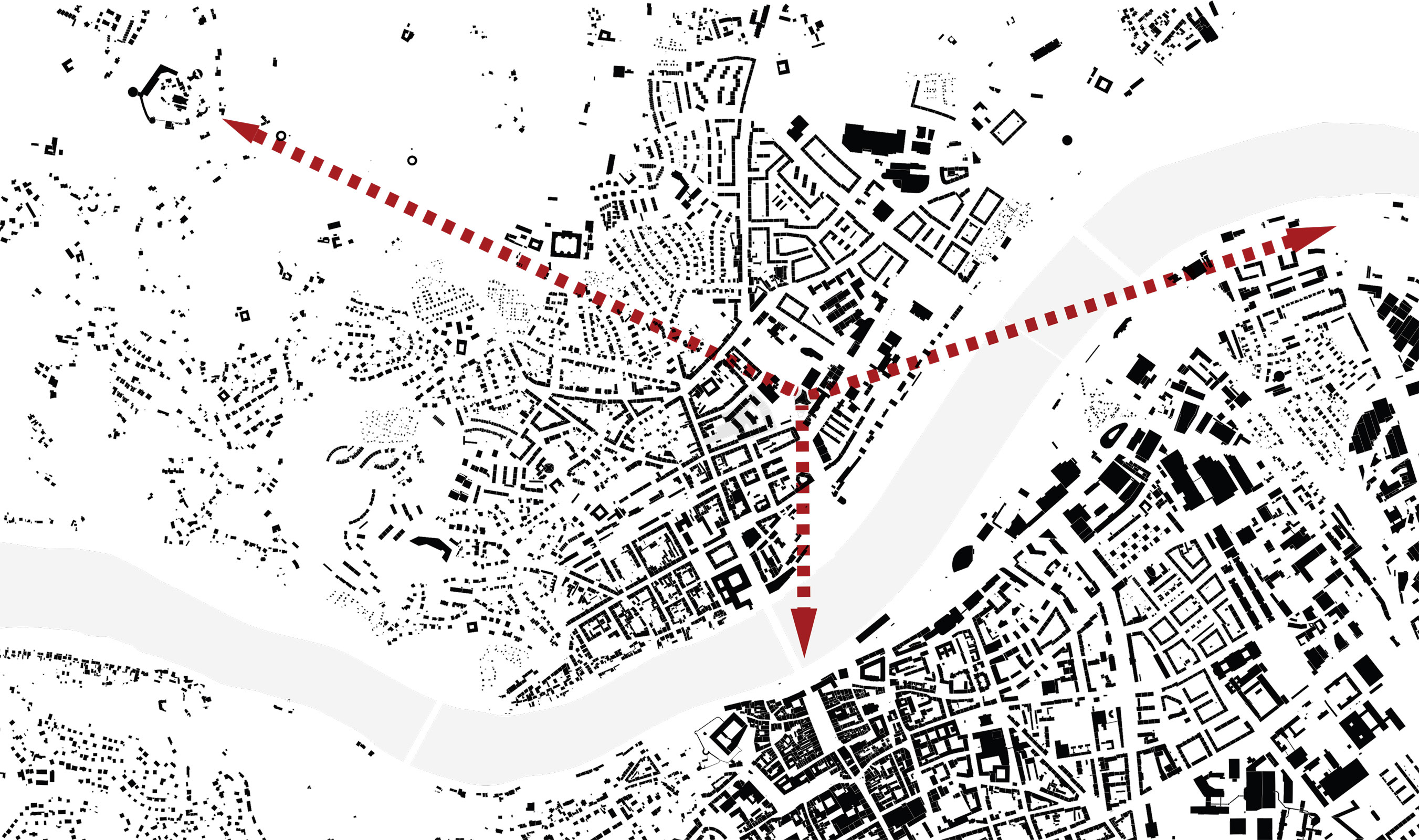
Urban concept
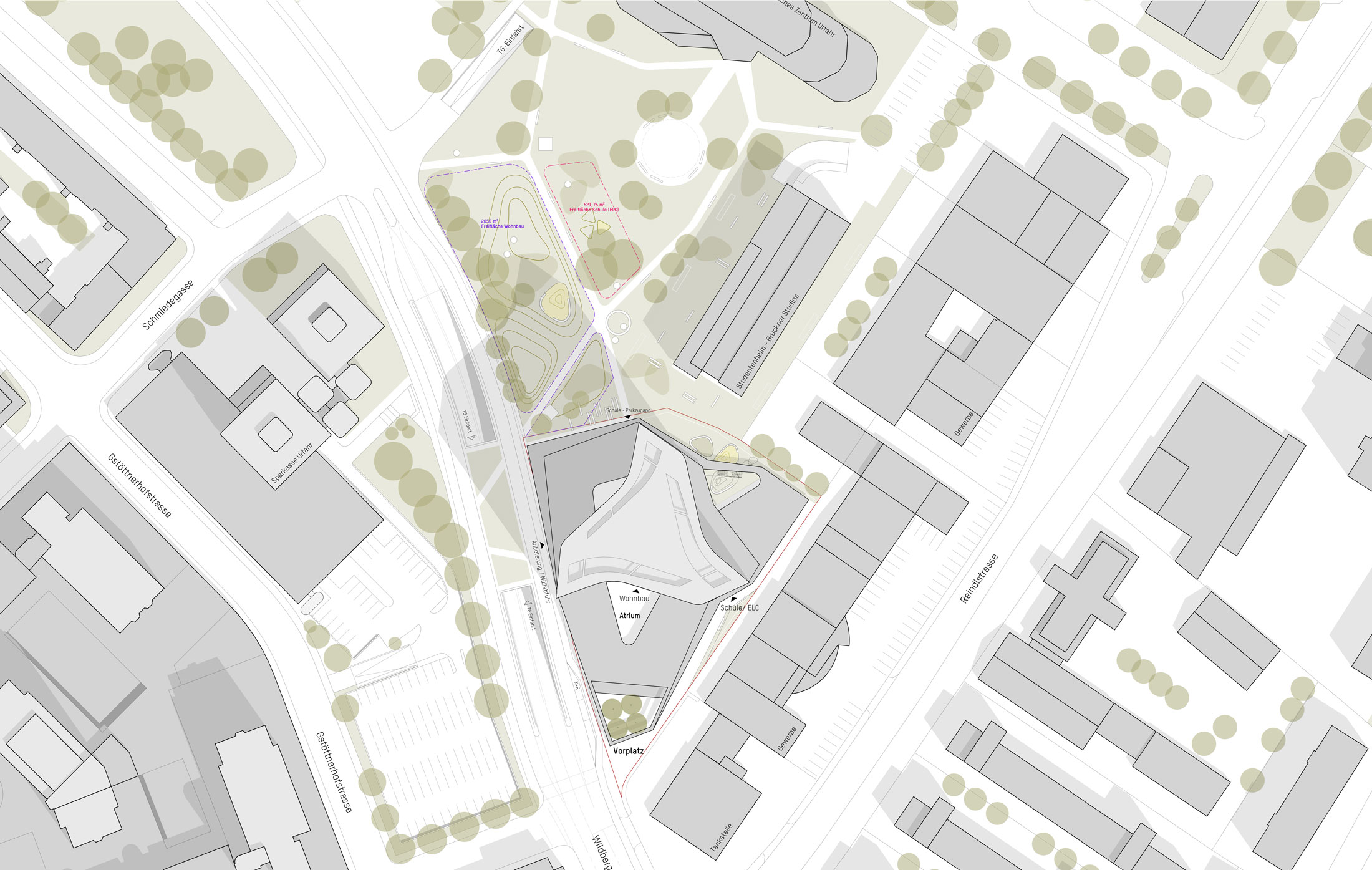
Site plan
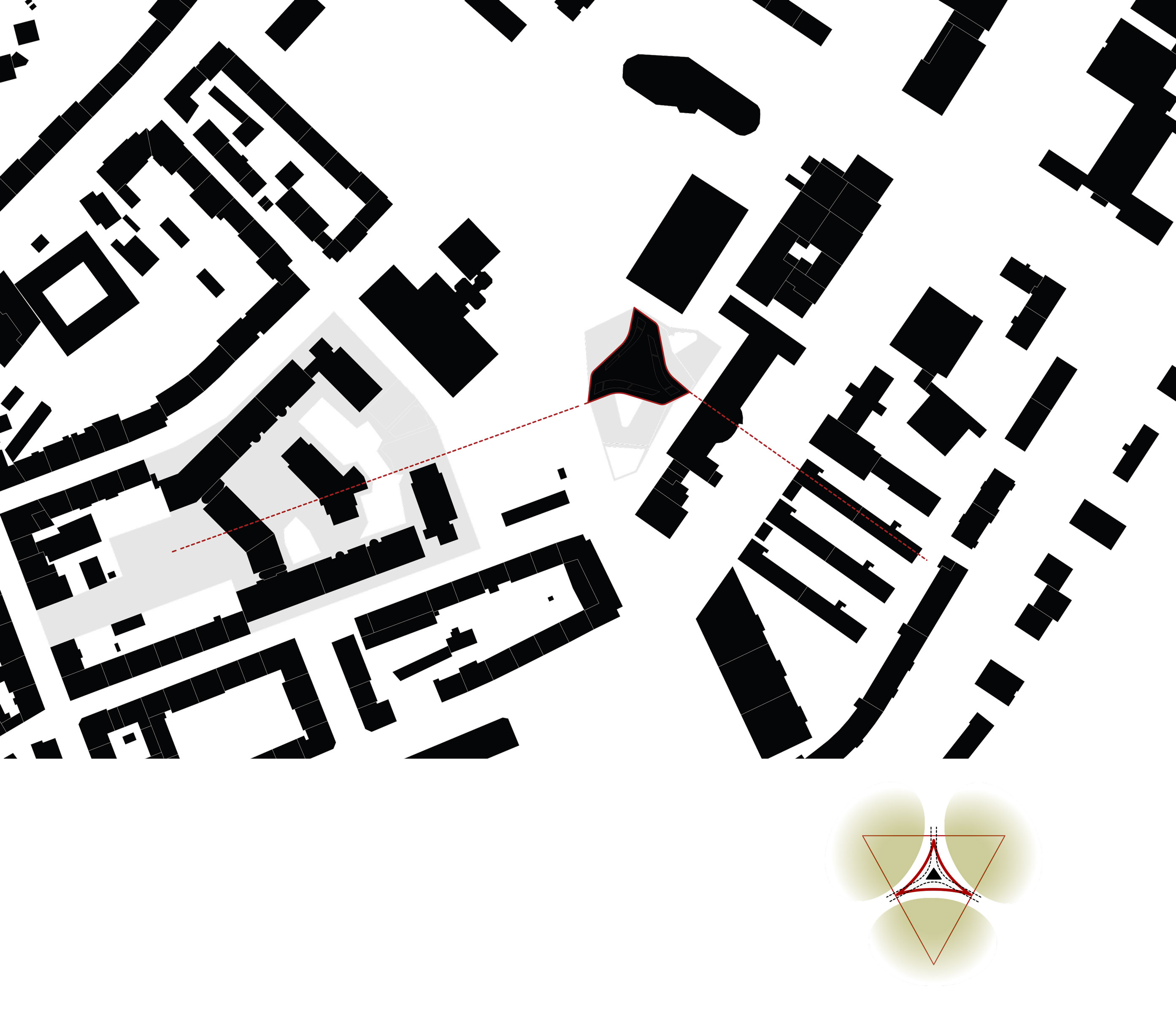
The concept
Concave and convex façades
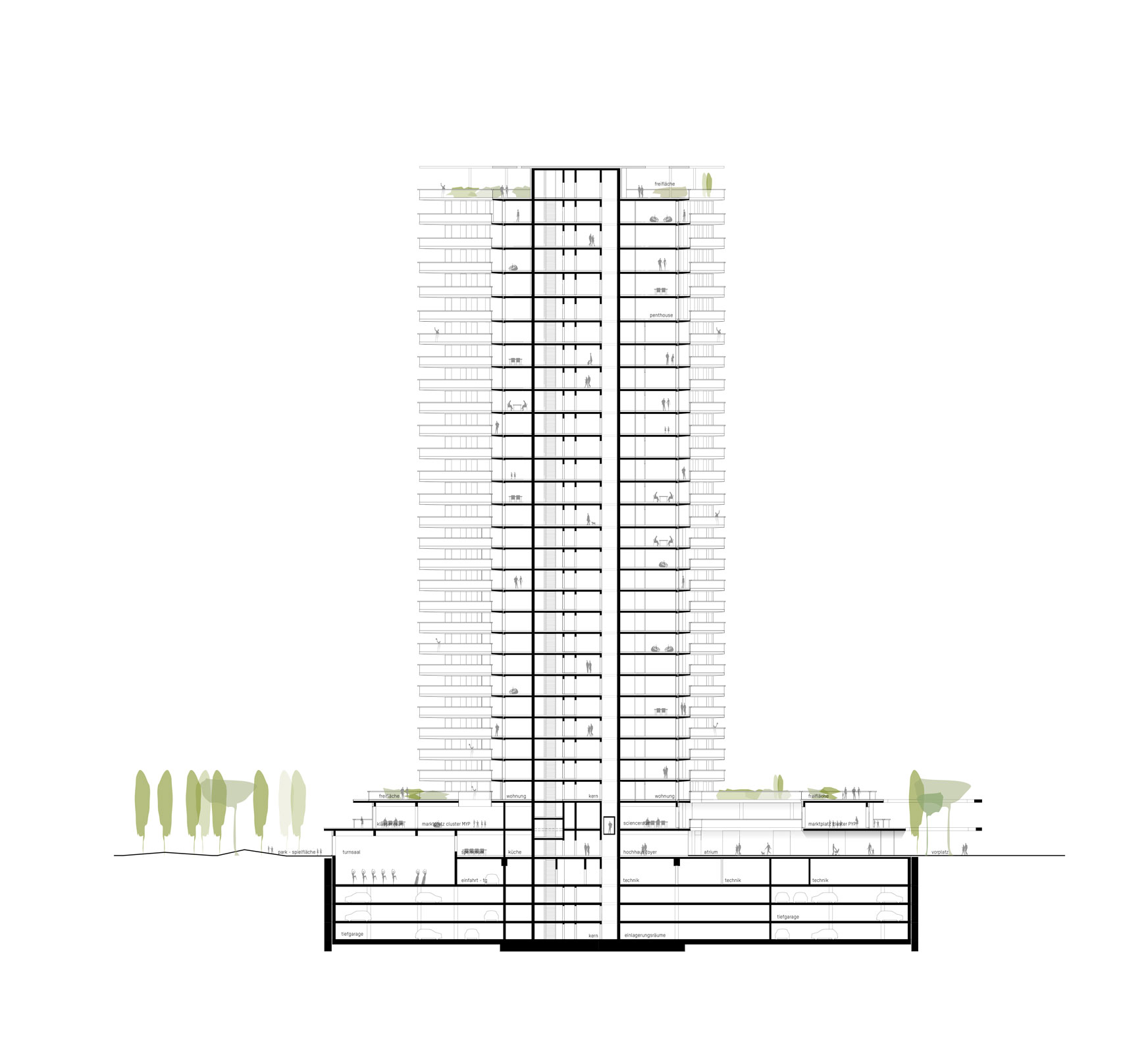
Section A-A
