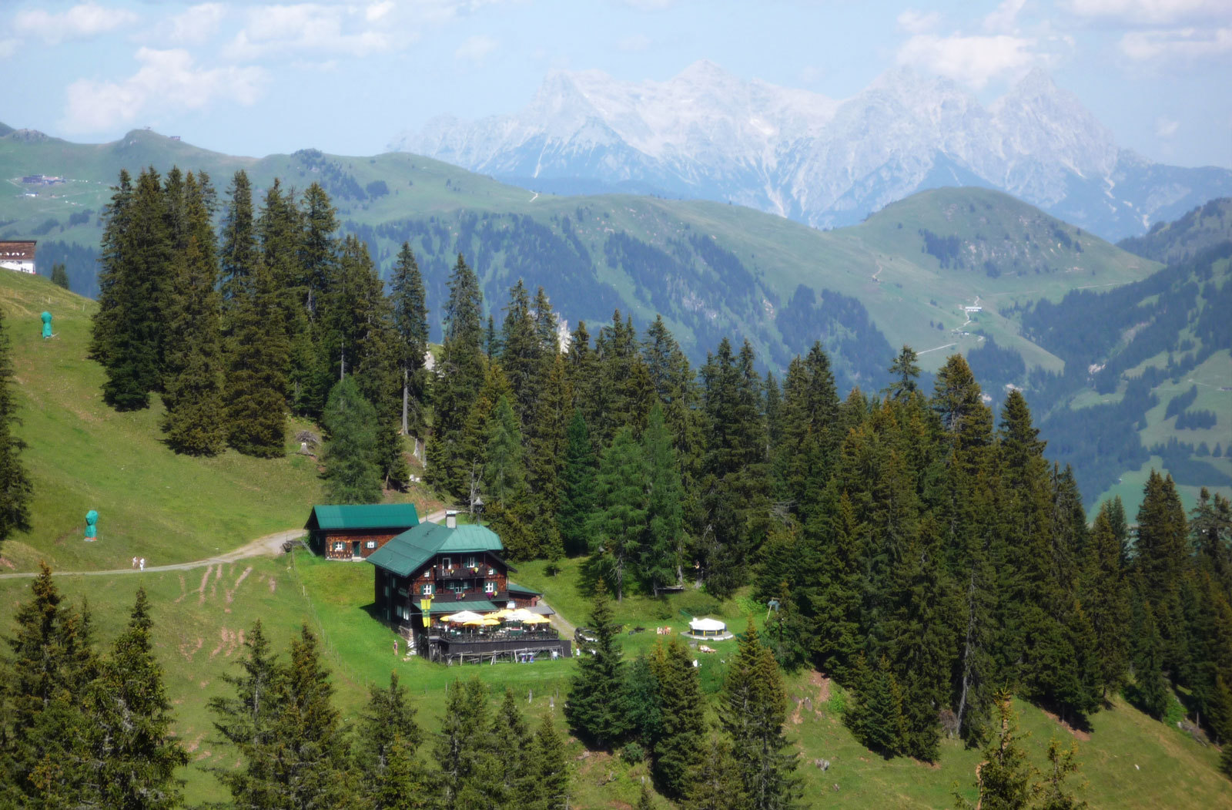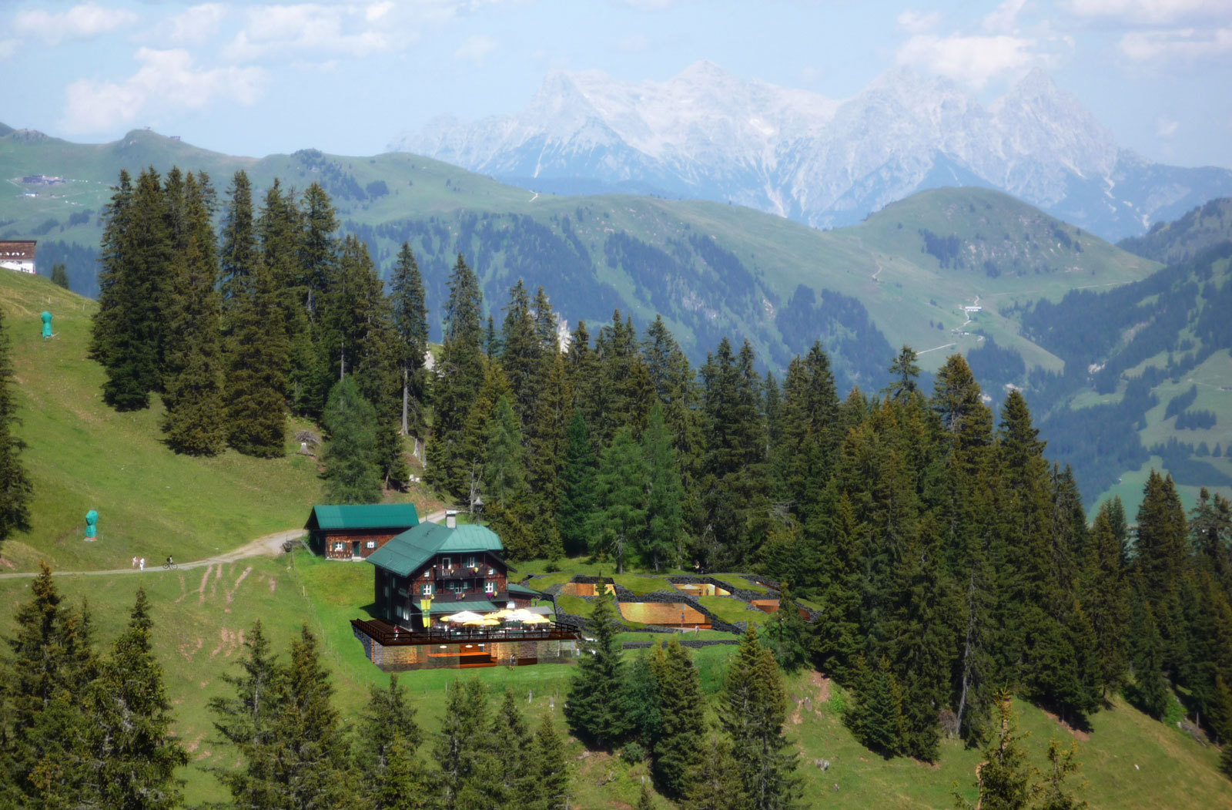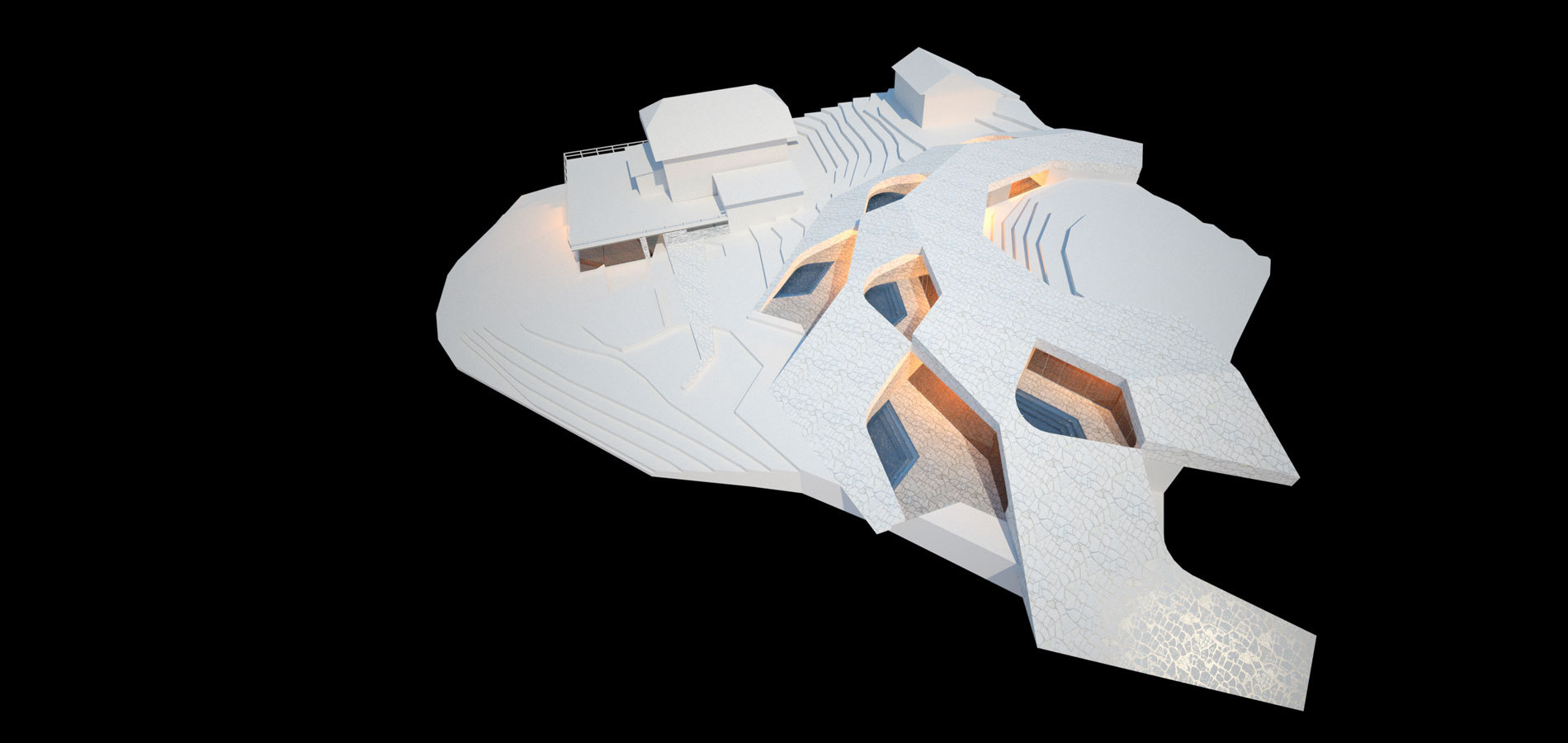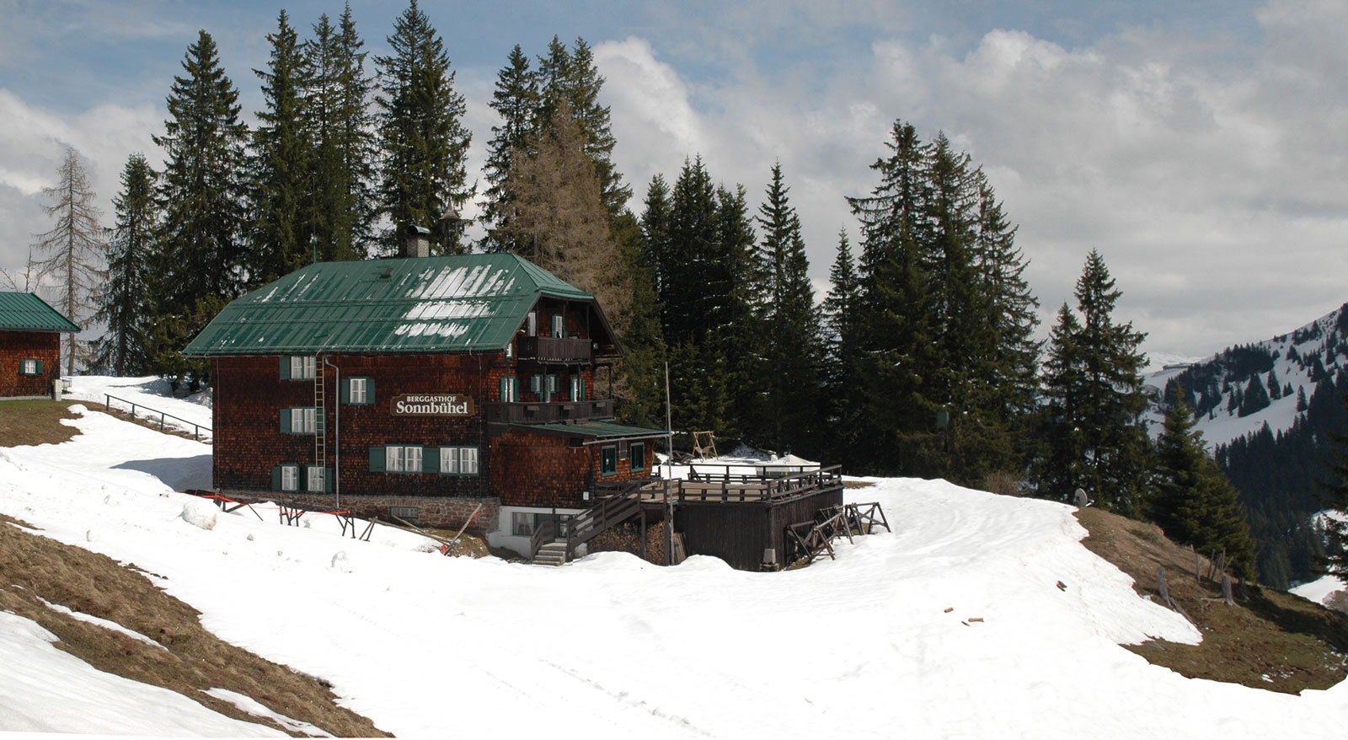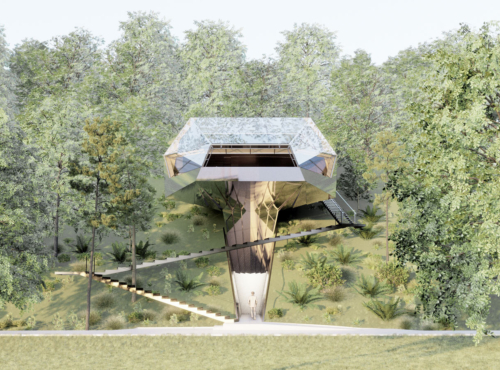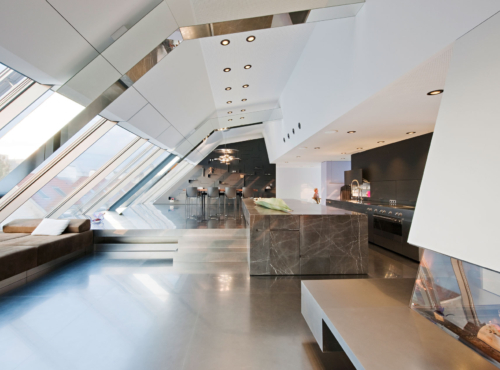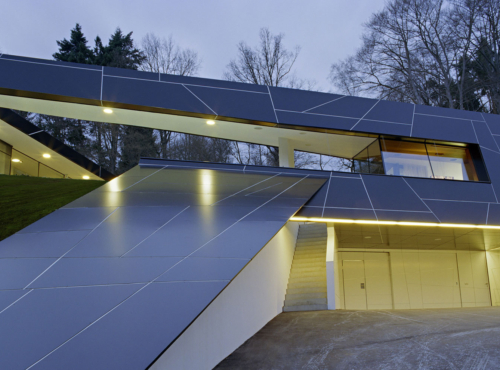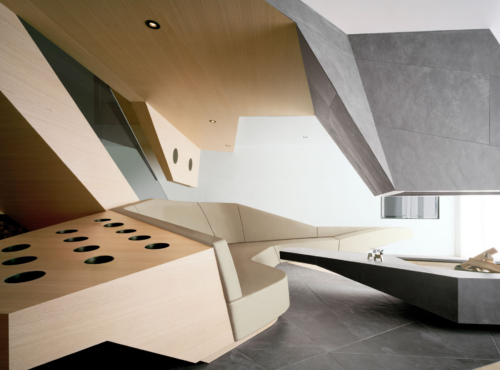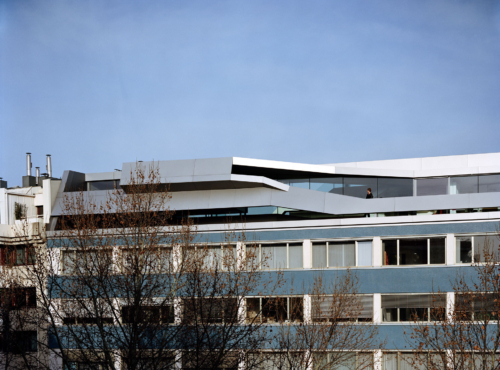Austria
- Hospitality
- Interior Design
- Residential
- Study
Situated to the west of an existing alpine restaurant, five exclusive condominium units form the sloping landscape in symbiosis between nature and architecture. The alpine resort stands out as a counterpoint to maximum possible formal reduction, and through its berth-like windows, especially after sunset. The choice of materials and the interiors are an interpretation of alpine building tradition: predominately stone and wood, therefore creating a suitable atmosphere.
Address
Kitzbuehel, Austria
Project study
2009
Floor Area (new building)
1594 m²
Floor Area (existing building)
353 m²
Outside surface (terraces)
721 m²
Gross surface area
2336 m²
Hight
average 7 m
Number of apartments
6
Number of levels
2
Project manager
Eva Schrade
Project team
Michael Lohmann
Client
Private

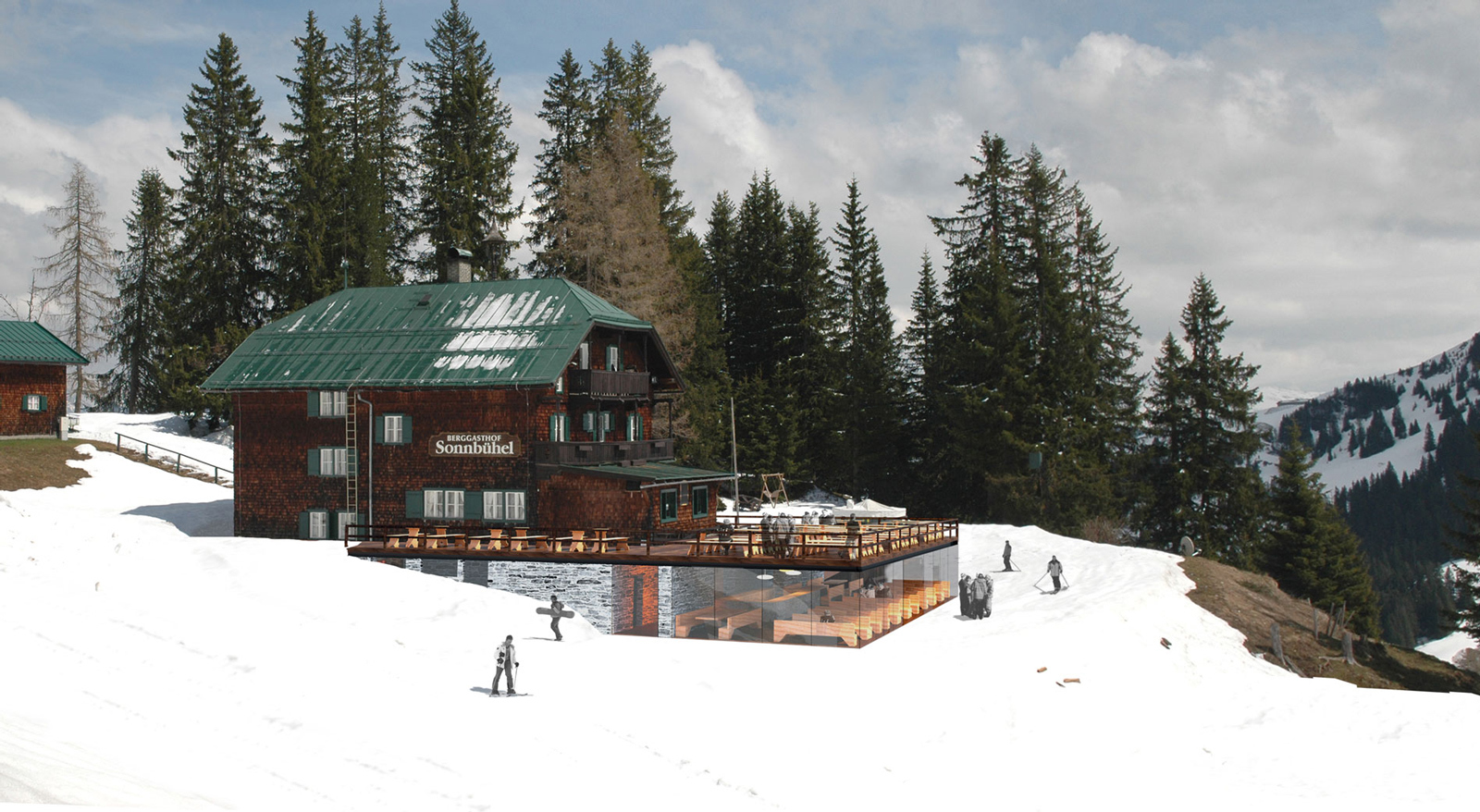
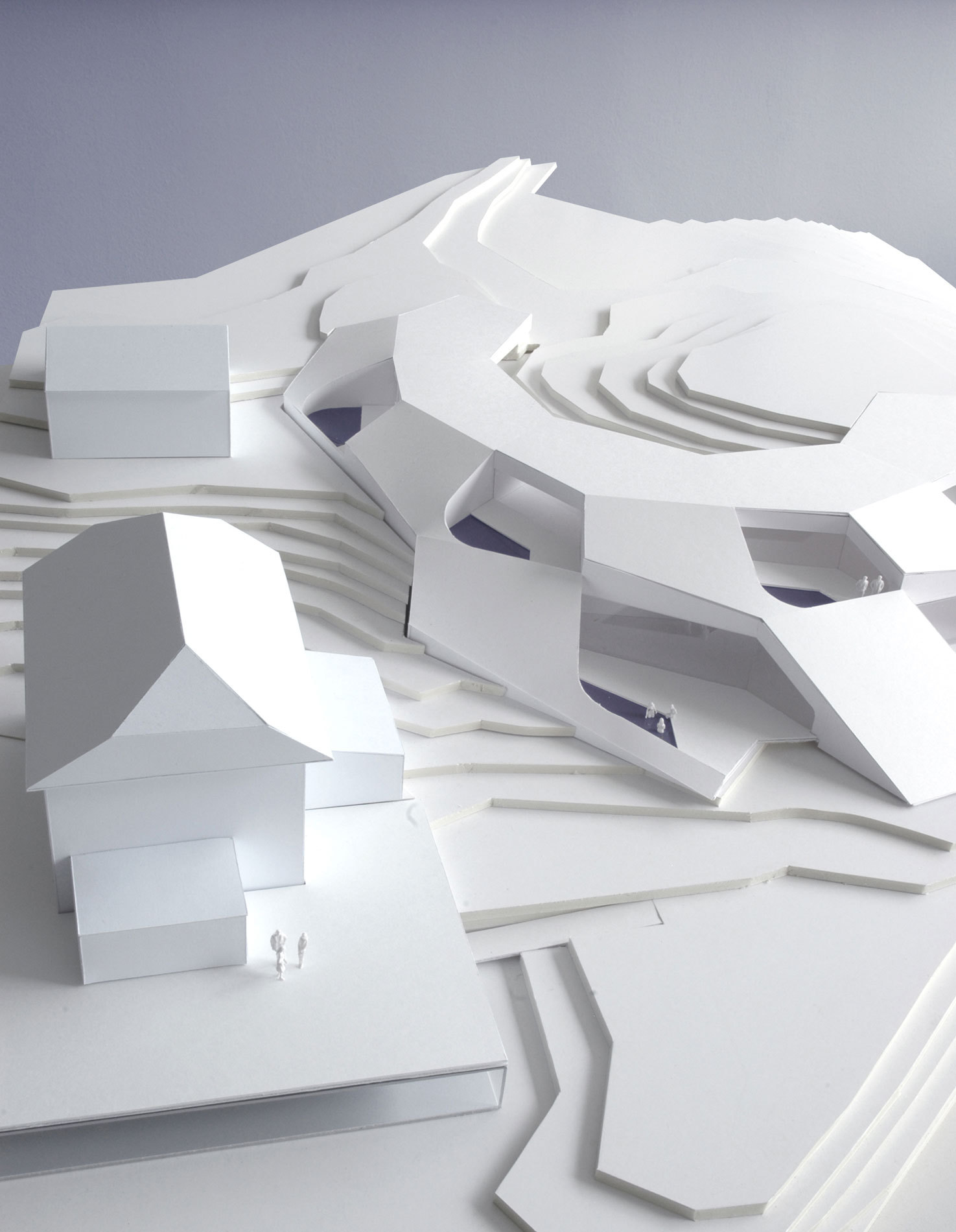
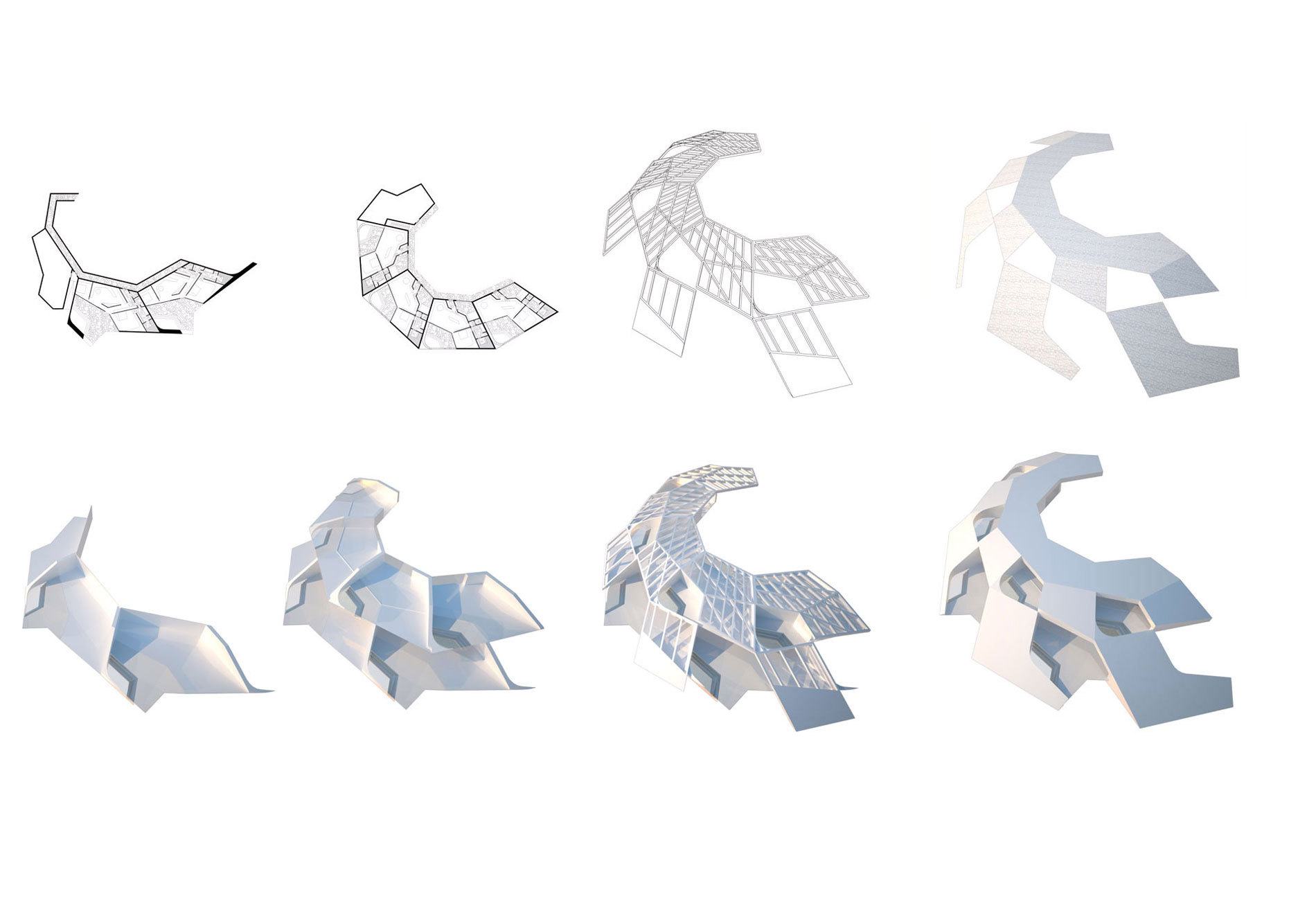
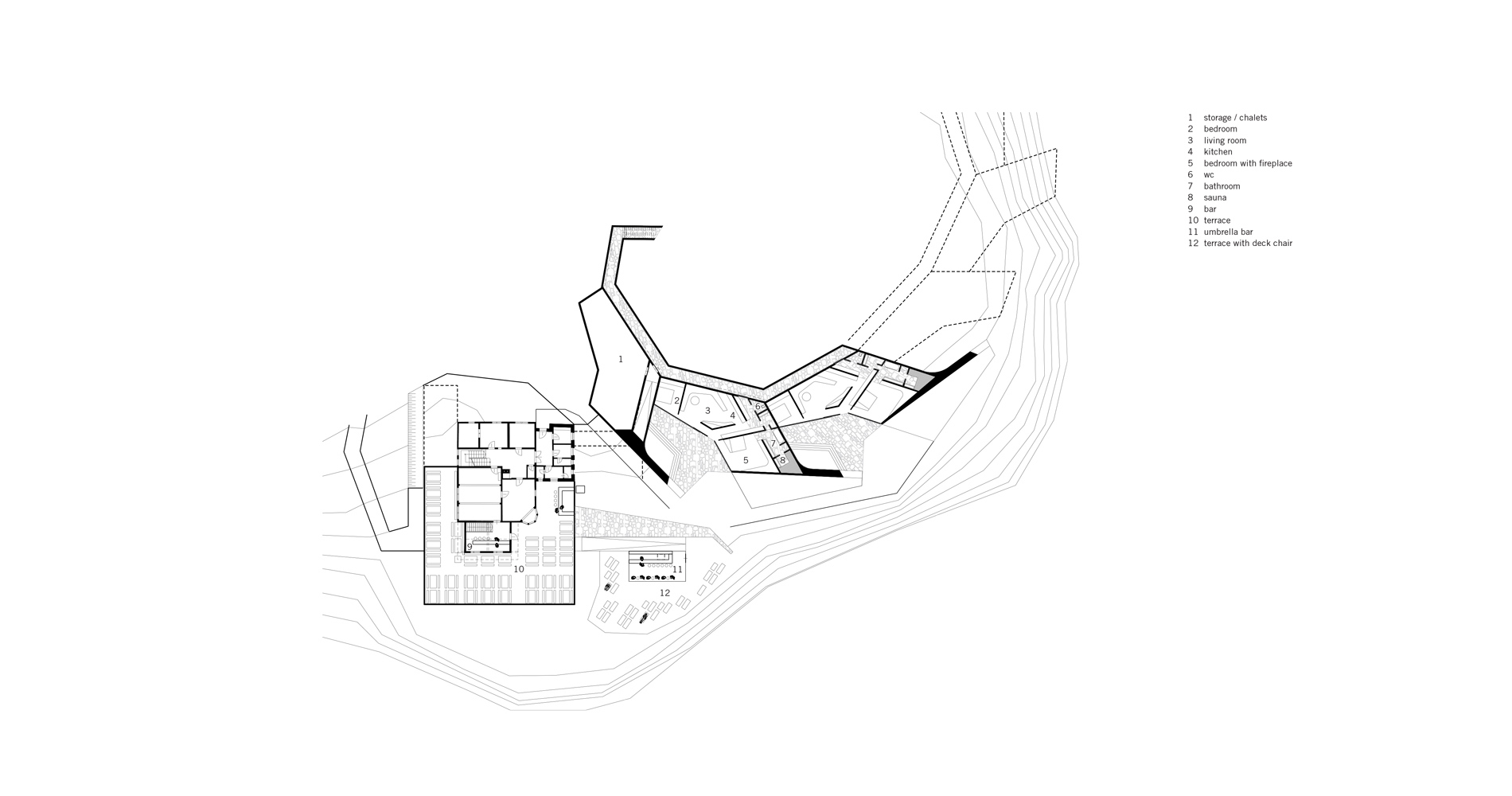
Ground floor plan
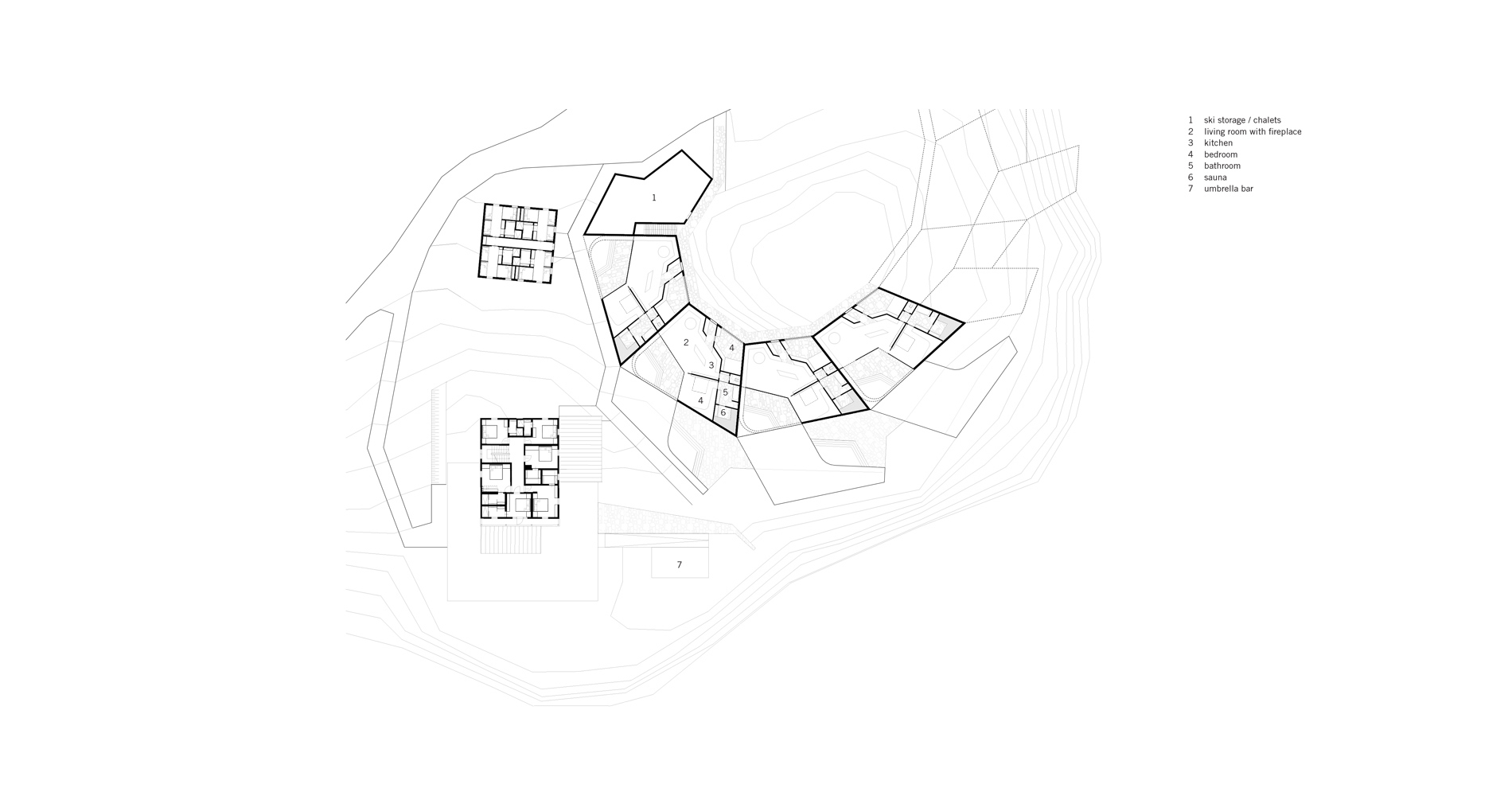
Floor plan level 01
