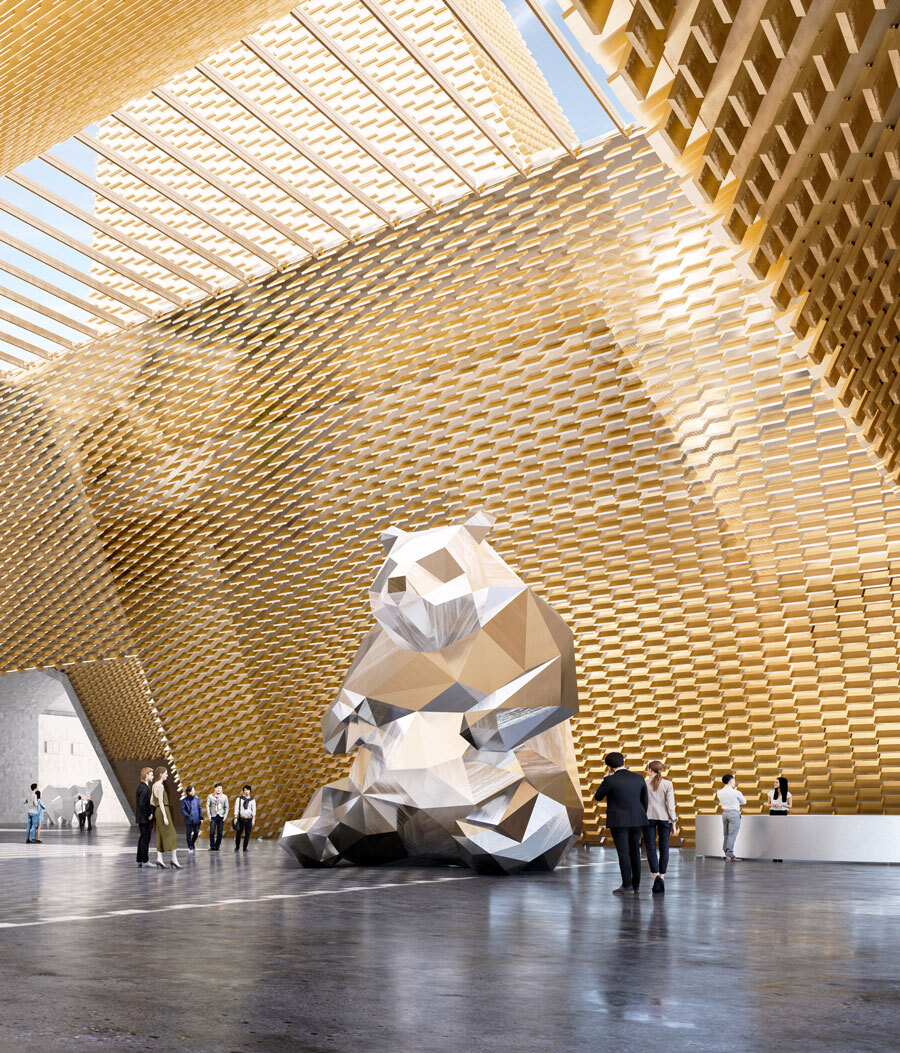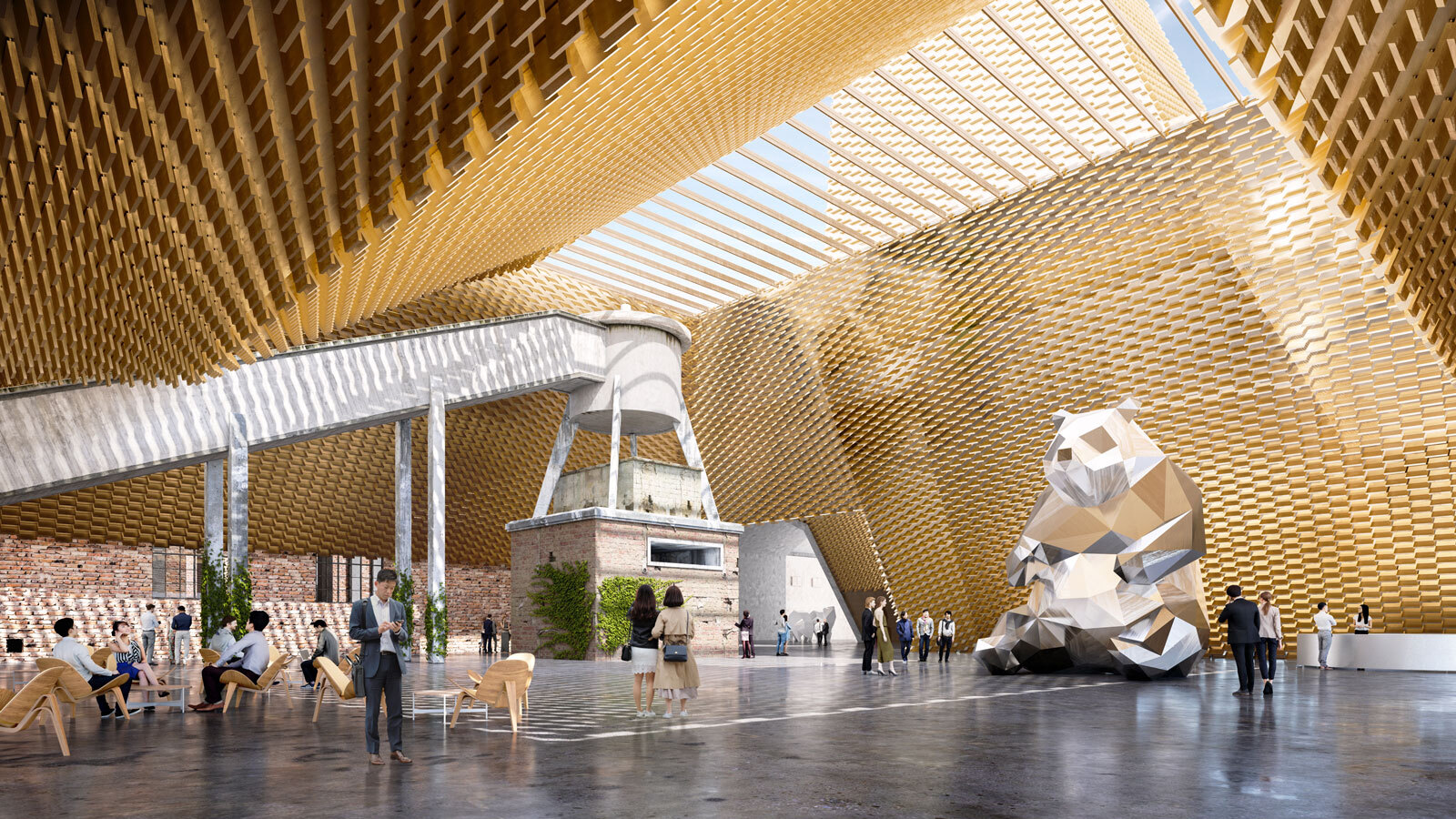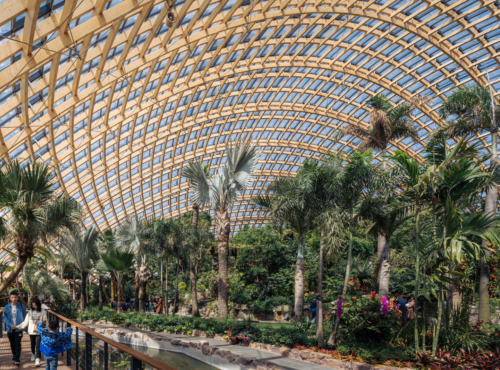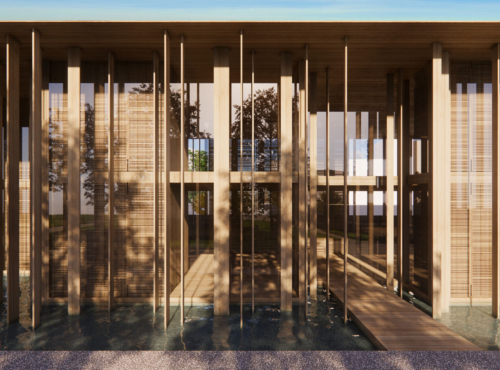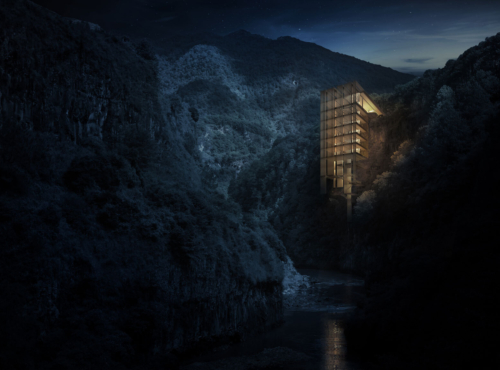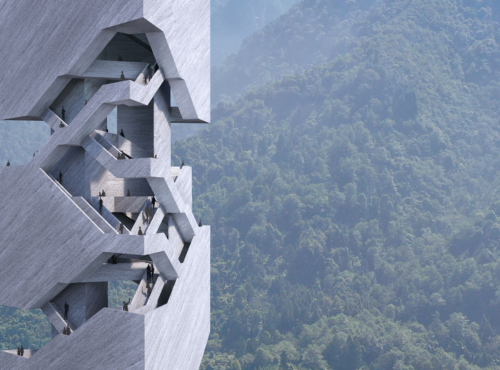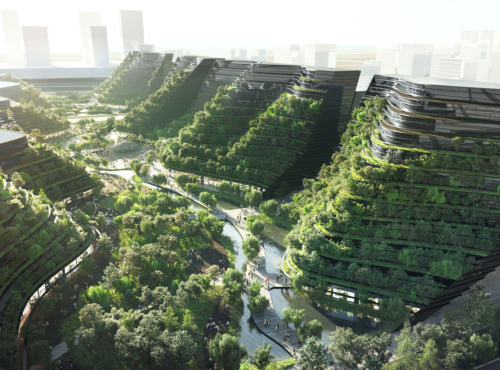- Cultural
- Office
- Refurbishment
- Design Development
The Golden Quarter is located on the site of a gold processing plant in the heart of the city of Chengdu that was founded in 1936 but has been dormant for some time.
DMAA’s investigation of this impressive industrial architecture and the surrounding landscape is characteristic of its approach, which combines the new with the existing as a means of reinforcing the inherent qualities of a place. The complex is bordered to the north by the Jinjiang River, while its southern part consists of large swathes of greenery, which should be developed into a densely planted recreational park.
The existing industrial halls are connected by a transverse new building that forms a generous entry and circulation axis and offers both a spatial overview and additional options for flexible uses. The new building, which stretches from east to west, culminates in a large multifunctional hall that can be connected, when required, with an open air arena for concerts, film screenings or special events. In addition to the highly flexible spatial programme, which is equally suitable for commercial and cultural uses, the concept envisages the construction of a museum for science and technology and a conference area with a generous market place with restaurants and a direct connection to the park that can be reached through generously scaled sliding glass elements.
The entire foyer is essentially illuminated via skylights; only in the area of the market place is the generous rooftop glazing combined with small slats, whose golden sequins interact with the reflecting rays of the sun to trigger an enchanting effect. The atmosphere in the space changes constantly in line with the time of day and the seasons of the year.
In order not to overload this spatial atmosphere, the range of building materials has been very consciously limited. Four materials determine the whole project: The entire circulation space is lined with fair-faced concrete, brick, glass and a shimmering golden brass cladding. The “golden” impression created by these brass surfaces recalls the history of the site, while also being incredibly effective at the acoustic level. We are convinced that this project can become a new centre for the city of Chengdu: A pulsating heart, the Golden Quarter 1936.
Address
Chengdu, China
Study
04/ 2021
Gross surface area
17,500 m²
Site area
49,350 m²
Height
30.00m
Number of levels
8
Number of basements
1
Project manager
Martin Josst
Project team
Maria Vrahimi, Dušan Sekulić, Adrian Stein
We are delighted to announce that the winning competition entry for the Golden Quarter in Chengdu is our 500th project!
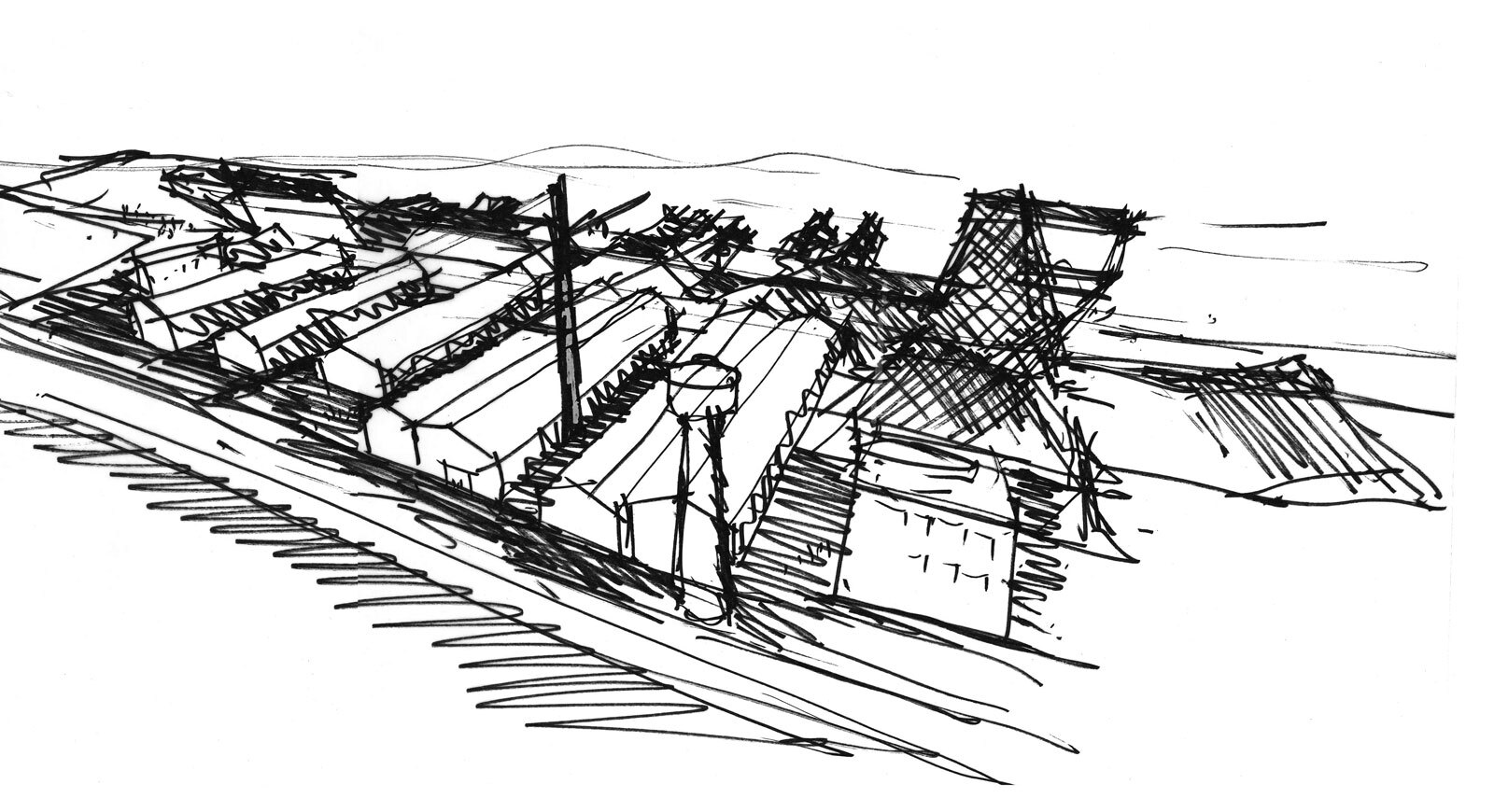
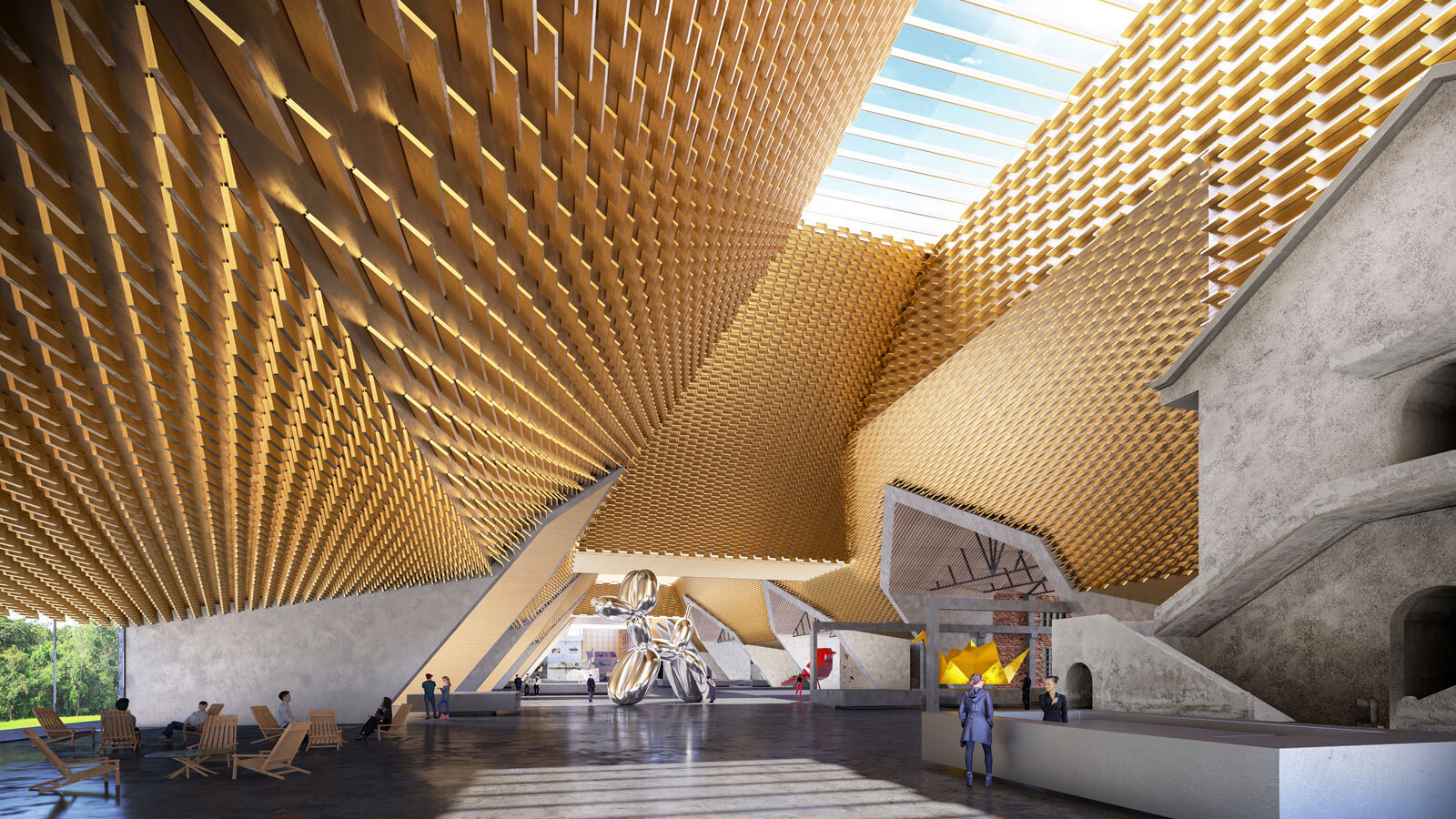
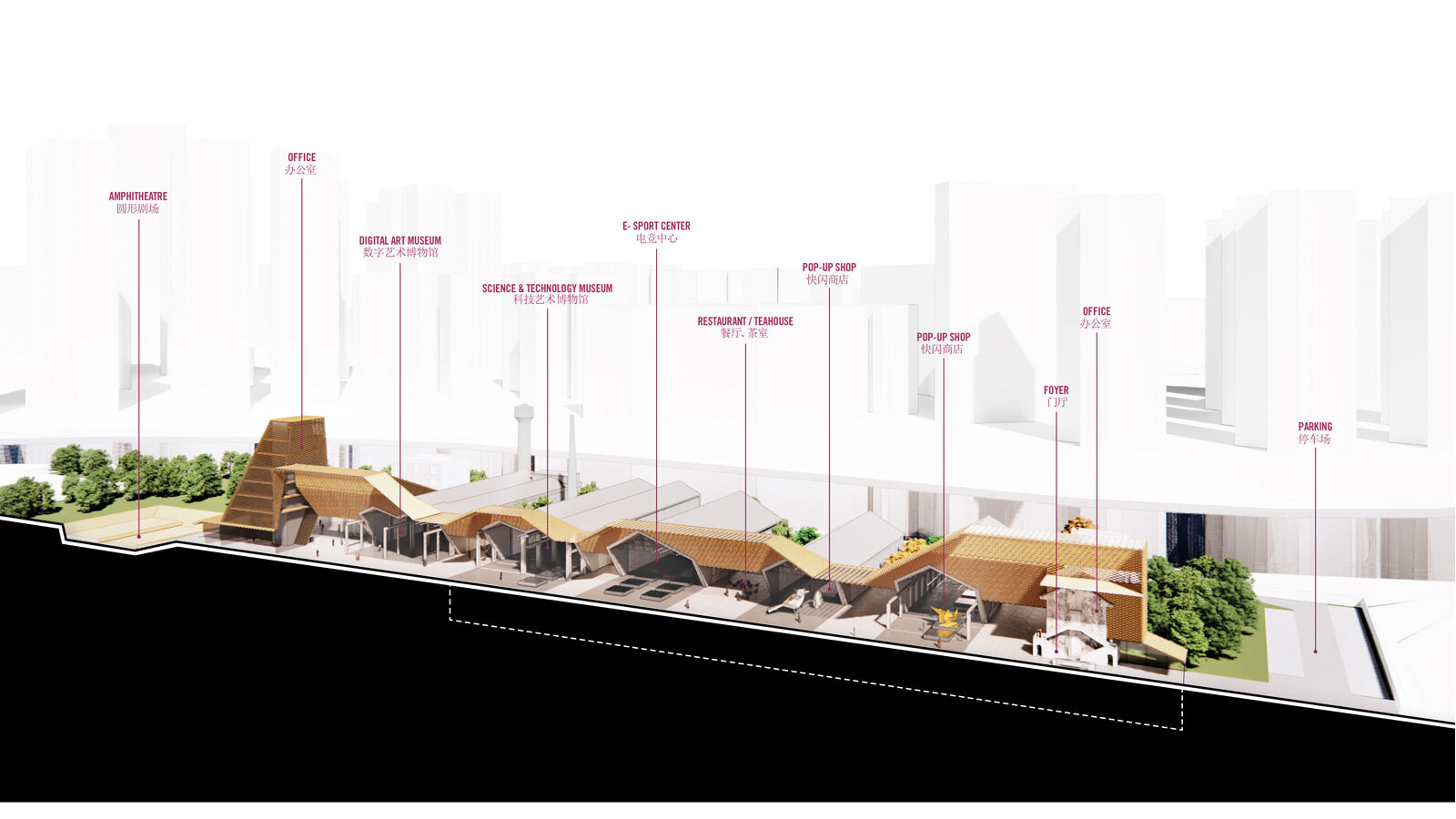
section A-A
perspective
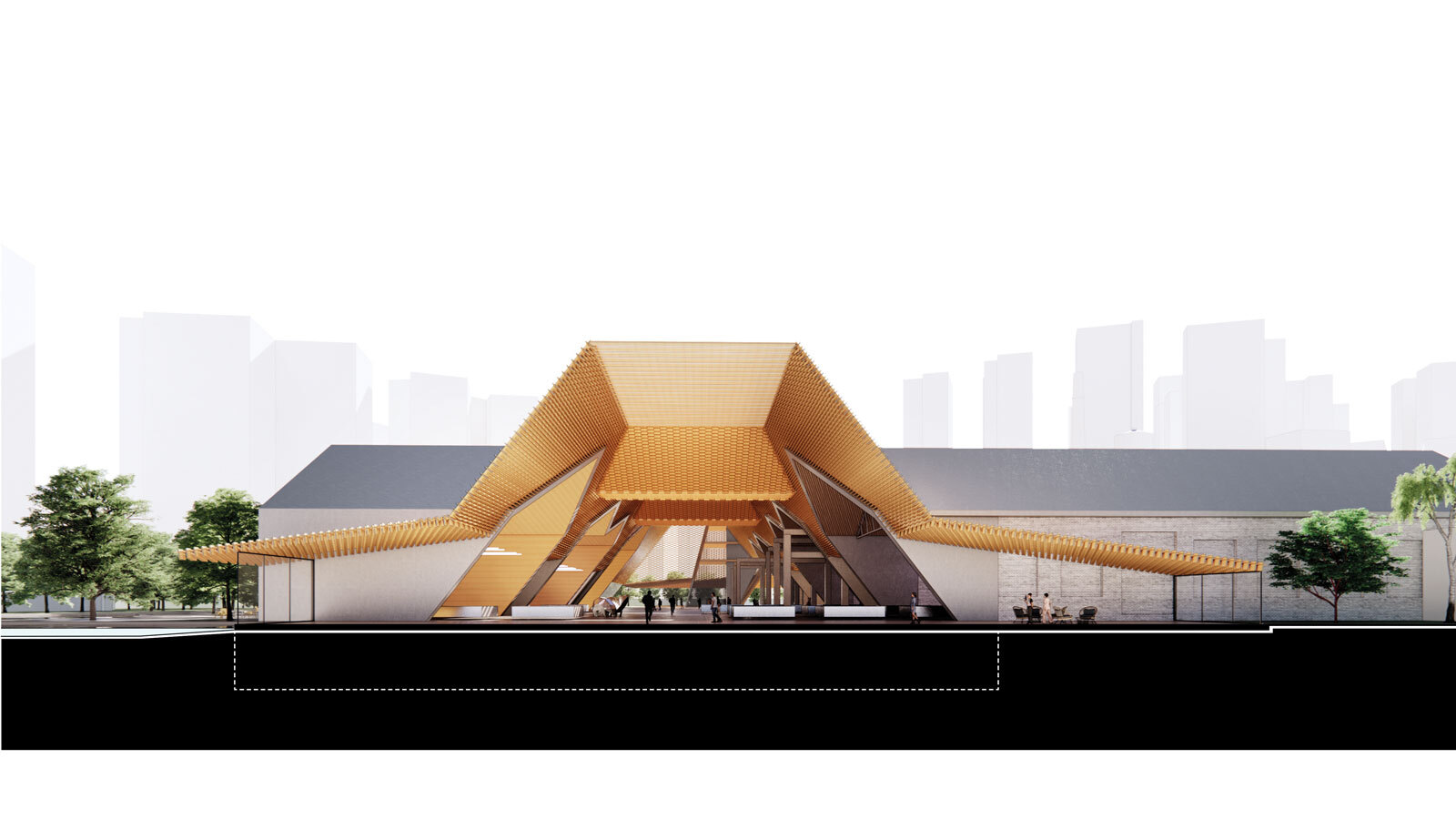
section B-B
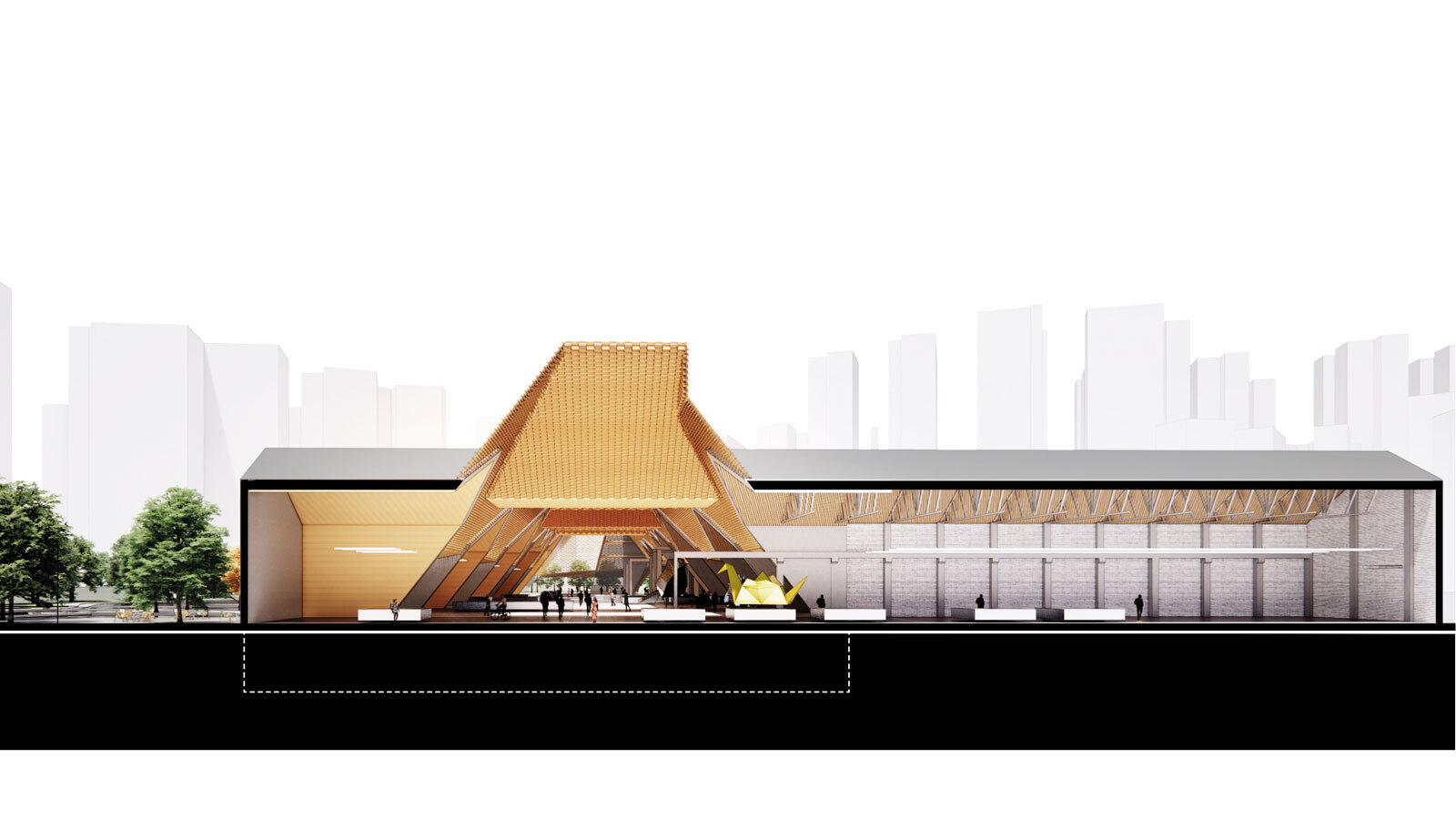
section C-C
The entire foyer is essentially illuminated via skylights; only in the area of the market place is the generous rooftop glazing combined with small slats, whose golden sequins interact with the reflecting rays of the sun to trigger an enchanting effect.
