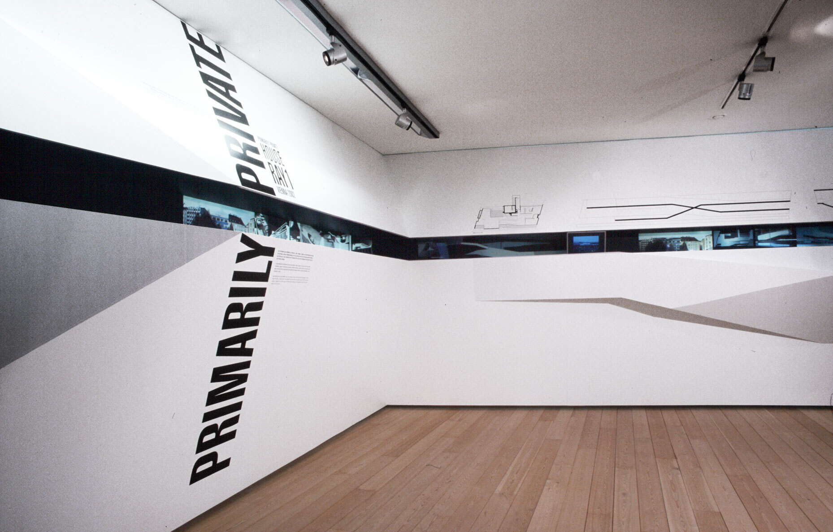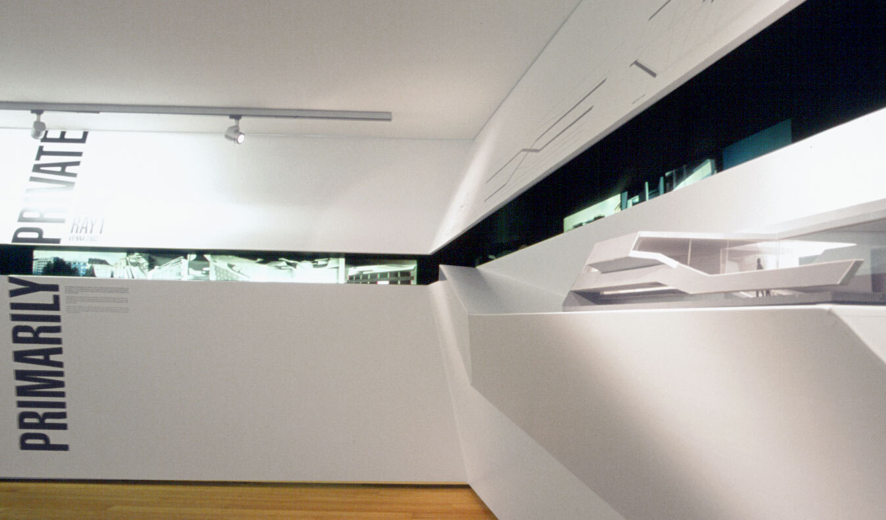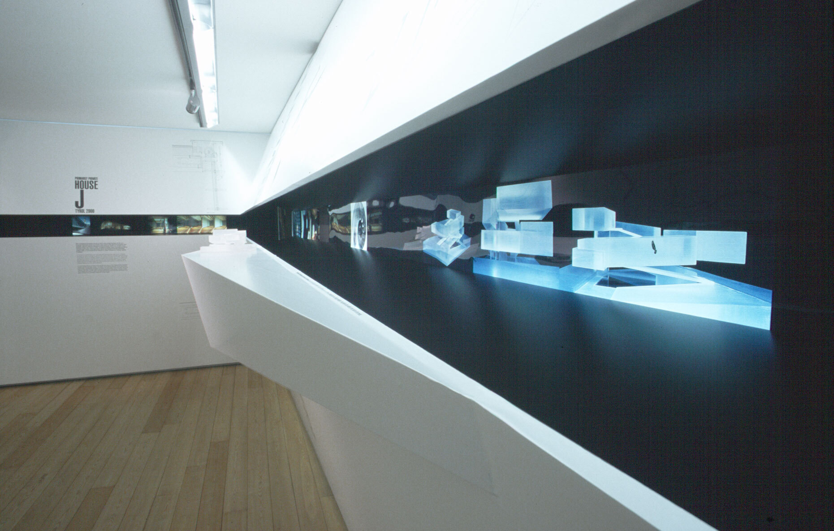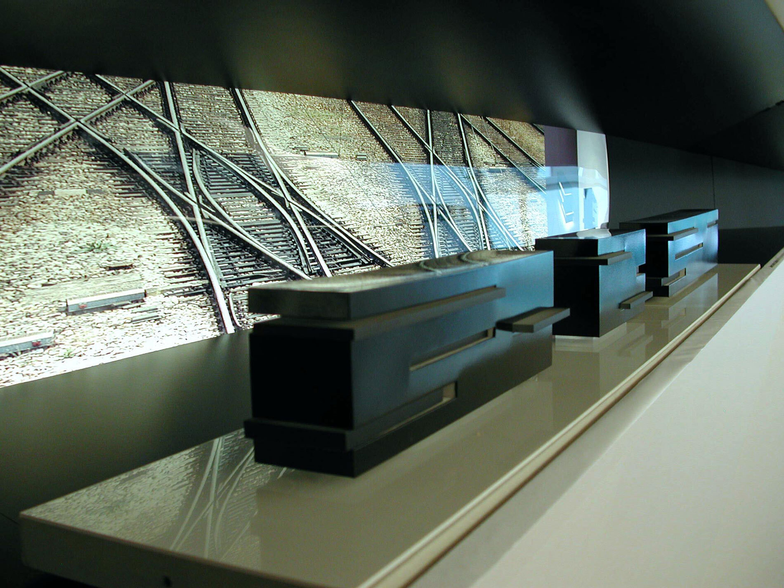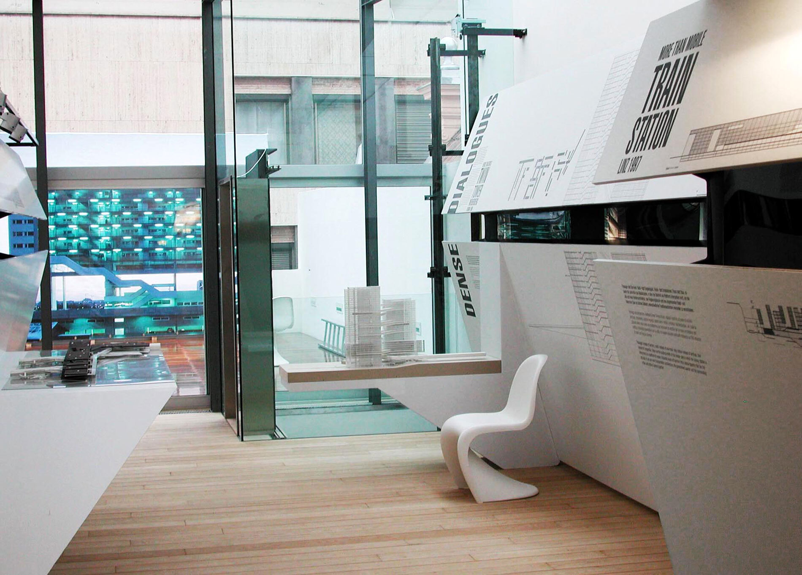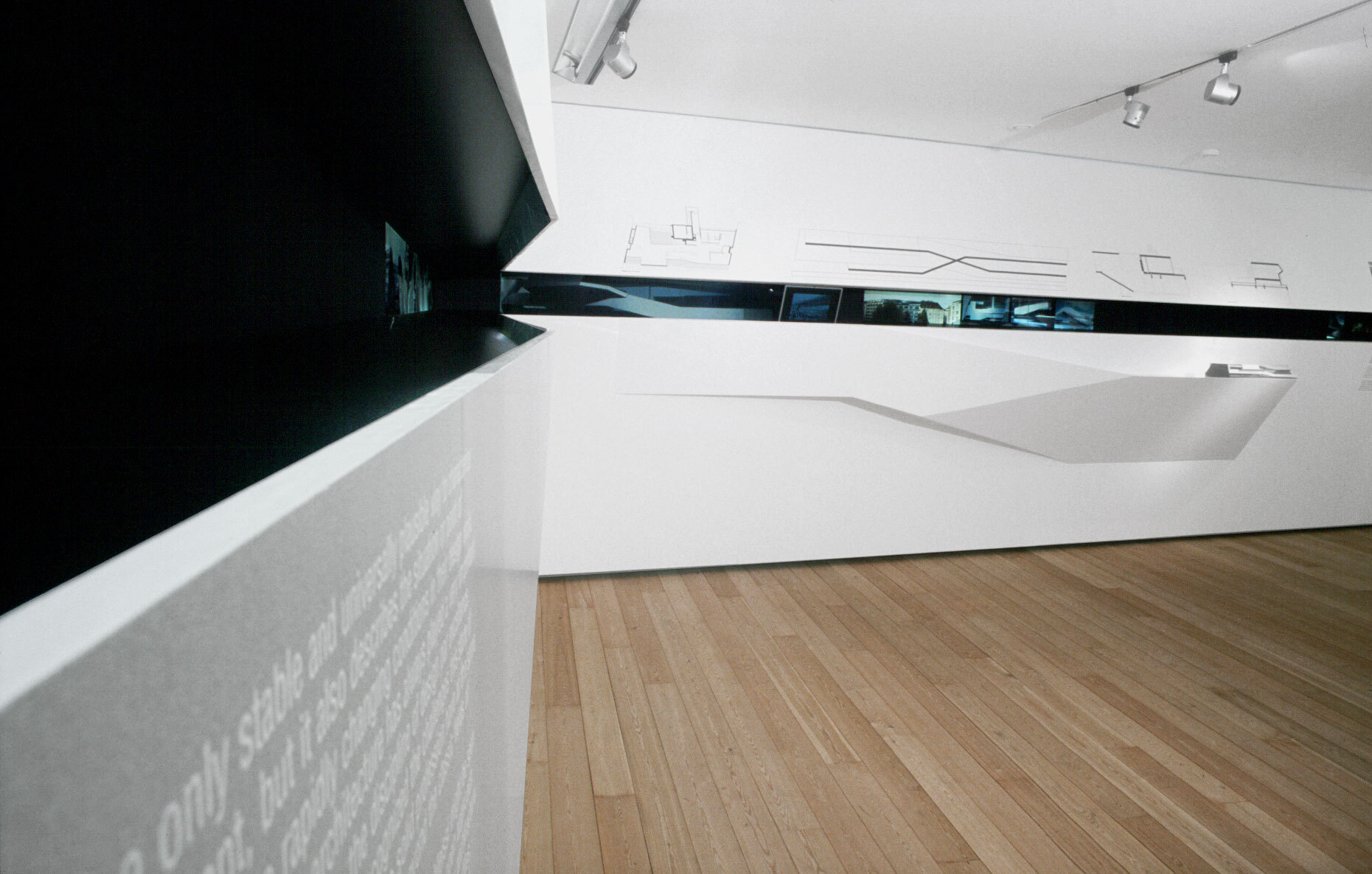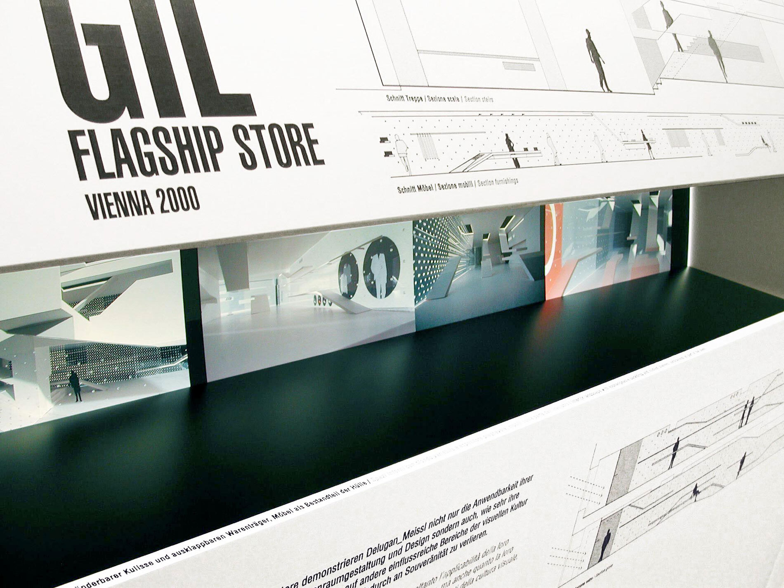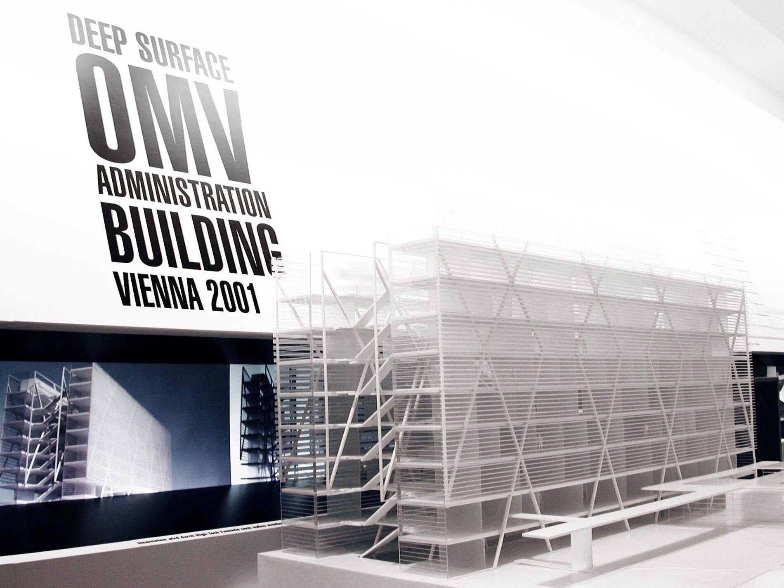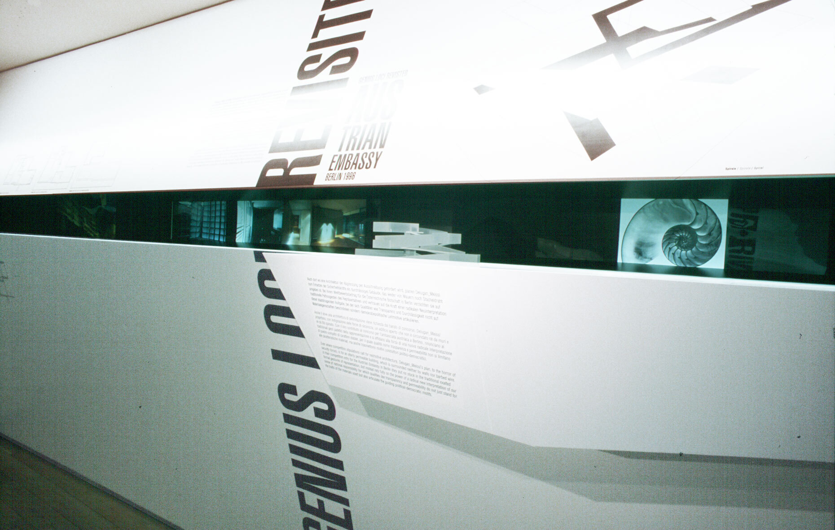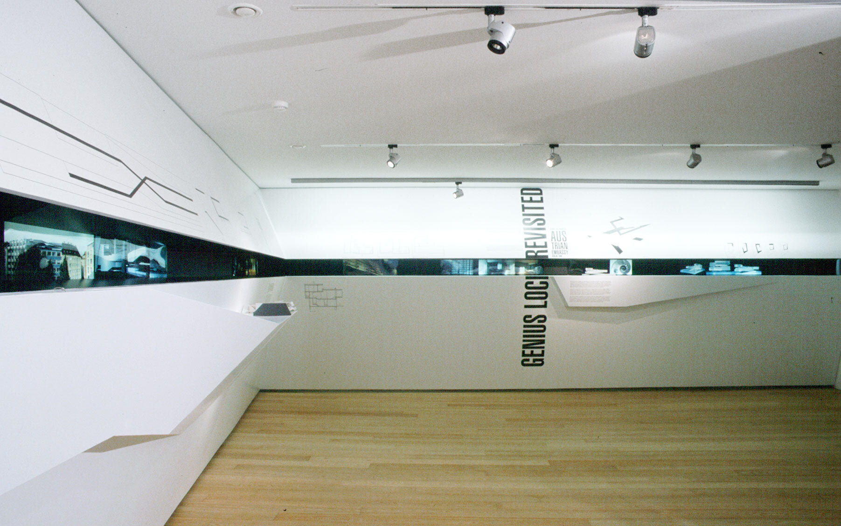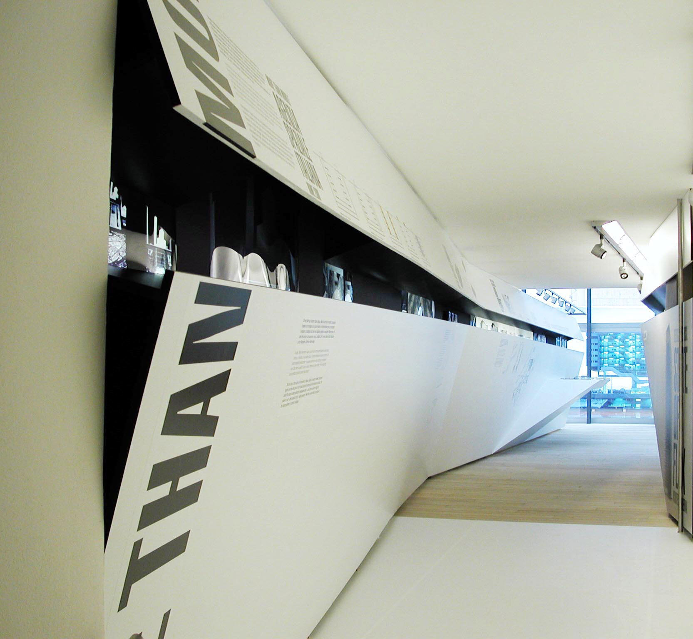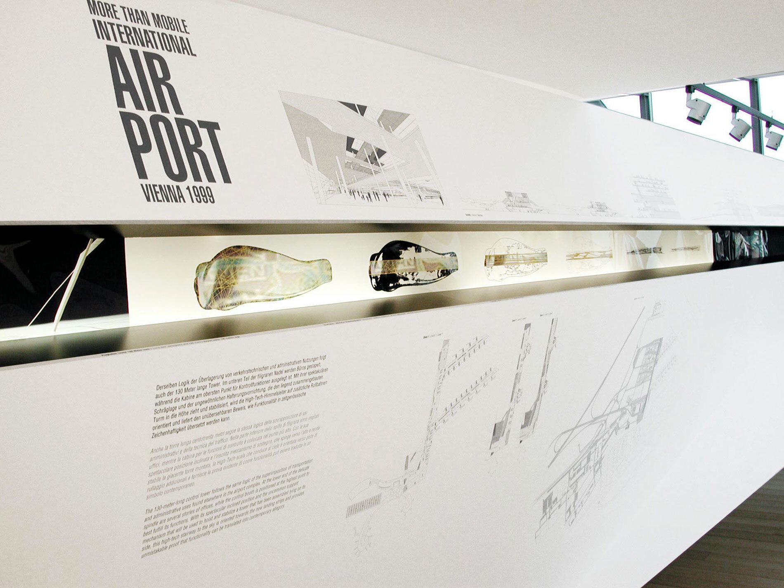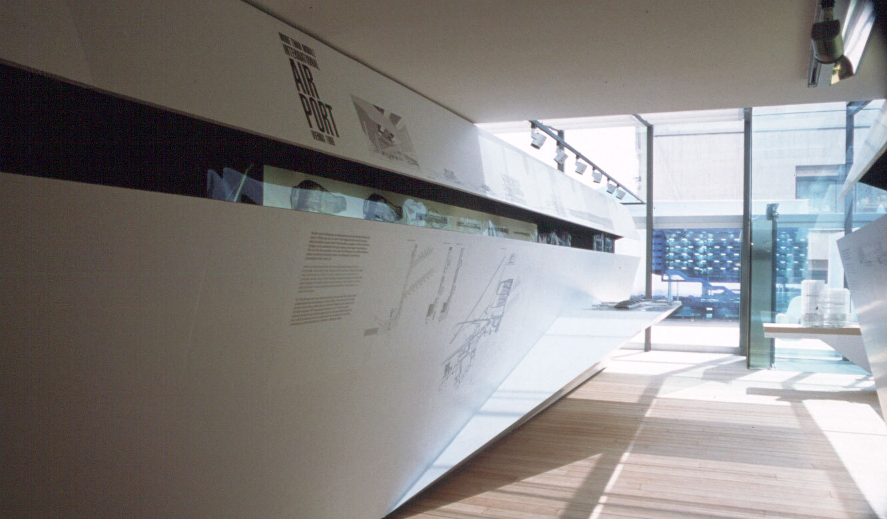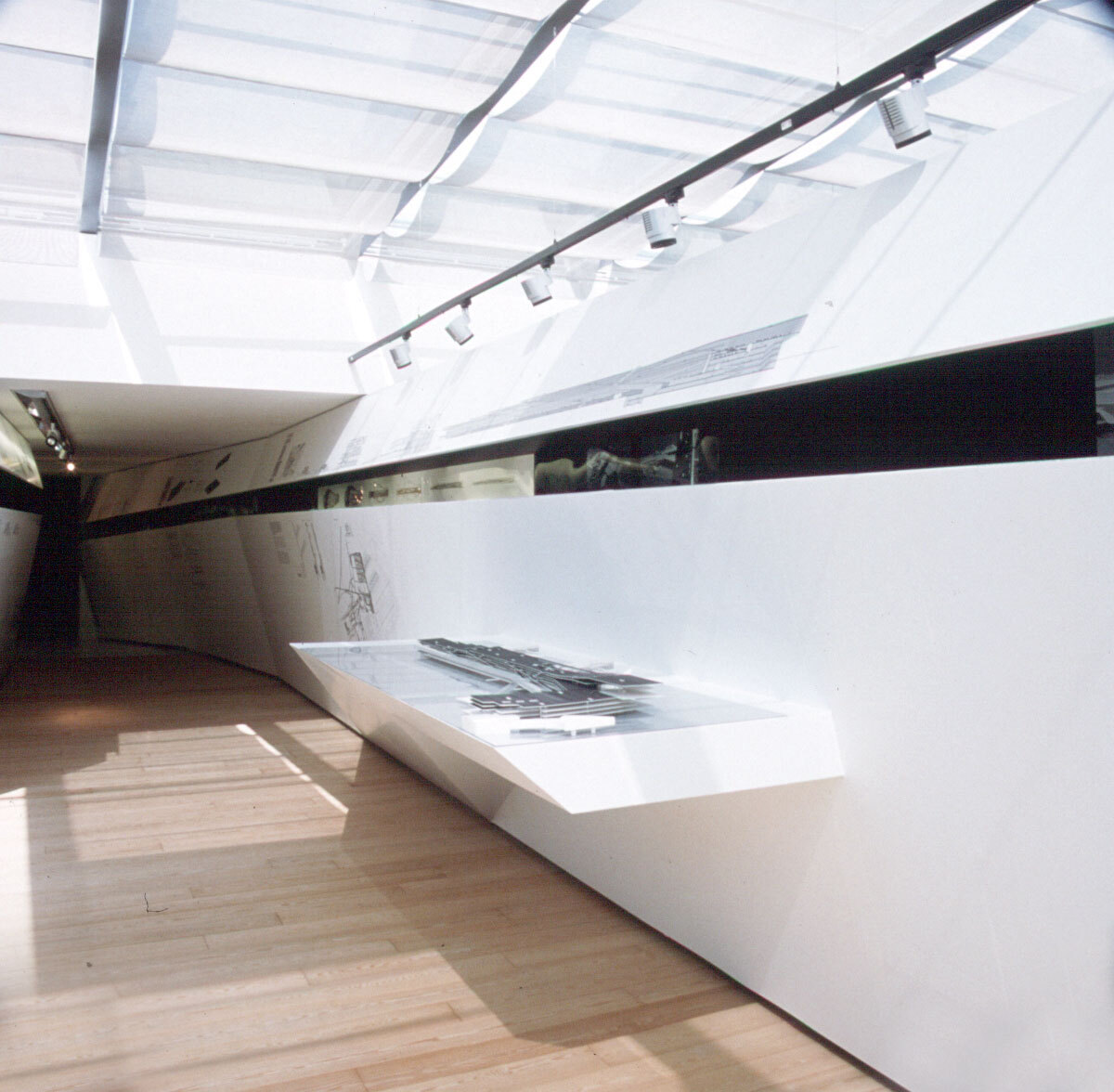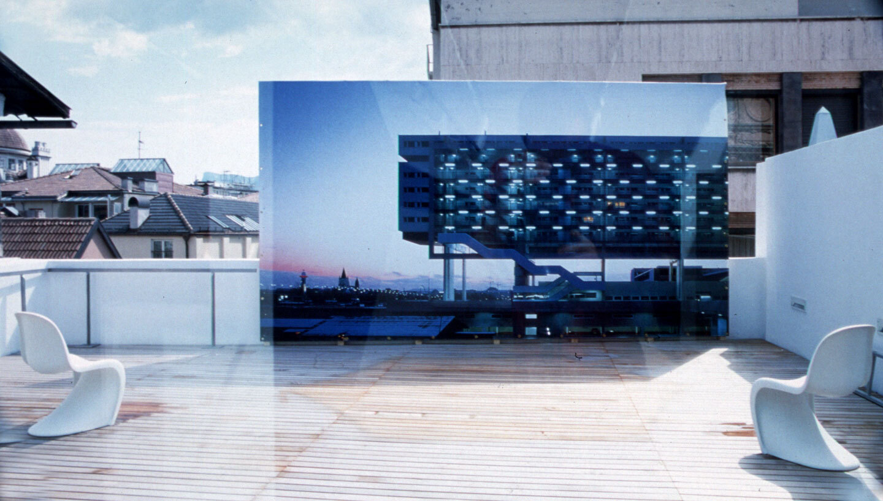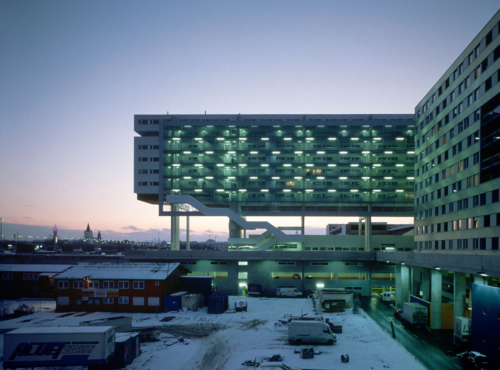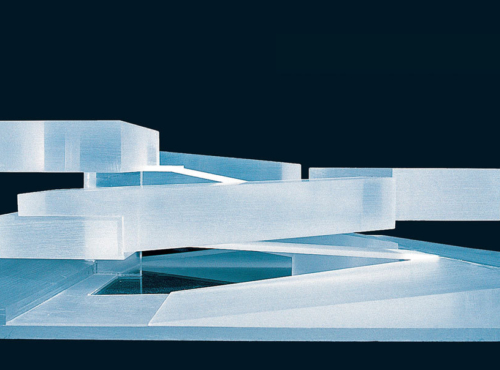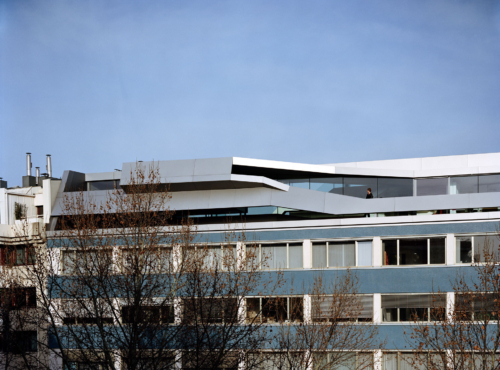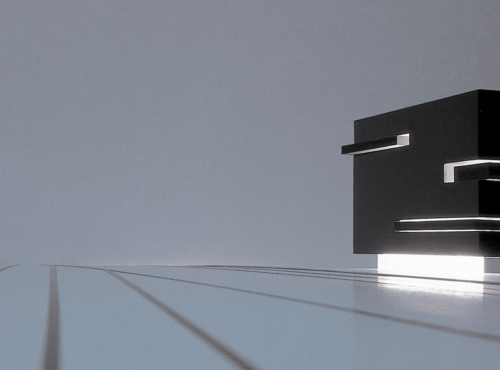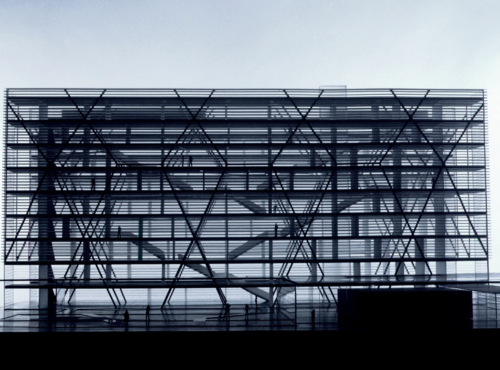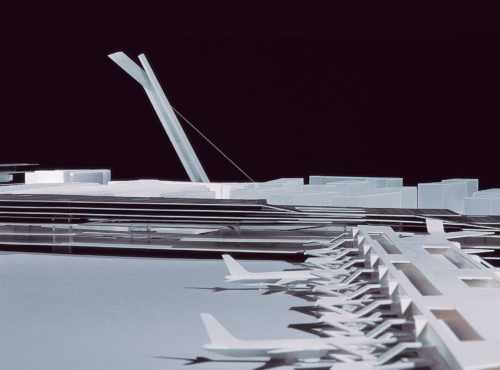Italy
- Exhibition
- Built
The state of flux is not just the only stable and universally plausible way to characterize overall current societal development, but it also describes the situation or point of departure for those who react to these rapidly changing conditions in their design work. Thanks to its specific tasks and potential, architecture has always played a very important role in society and enjoyed public exposure as the discipline of design par excellence. While contemporary architecture has long since recognized the challenges this state of flux is creating in all areas, the contours of the once so solid profession have at the same time become fluid, and architects for their part are going beyond the classic fields of activity, constantly expanding into new areas.
In light of this, the modus operandi of the architect team Delugan_Meissl might be seen as exemplary. In the face of the massive changes of today they take an open approach, i.e. they use these processes of change to generate decidedly contemporary architecture. In dealing with the new communications media, material development, user profiles, sequence of operations, financing models, etc. they always keep in mind the goal of integrating these new parameters into the design for the benefit of the user.
The exhibition "state of flux" presents built and planned projects by the Vienna-based team and illustrates at the same time the manifold roles taken on by the younger generation of architects.
The five chapters of "state of flux" don't only focus on Delugan_Meissl's thematic priorities within their extensive architectonic spectrum of work, but they also go on to explain the concepts and design strategies behind them.
After all, the title is also an approach to the design signature of the team, in which the sculptural and fluid formal elements are combined in a distinctly modern style.
Starting off the exhibition is "Primarily Private," which shows contemporary living with its characteristic blurry zones between life, living and working. Two current private house projects demonstrate not only aspects of "Living in the Flux," but also the searching and experimentation stages – for form and with new materials and technologies respectively.
Chapter 2 "Genius Loci Revisited" explains the meaning of landscape as a design metaphor and the central role topography plays in Delugan_Meissl's project development, illustrating these ideas with the help of a series of mostly unrealized plans for private villas.
The third theme, "Deep Surface," focuses on the high-rise, looks at the many designs and realizations in this area, and examines the function of the façade as interface.
Designs for airports, train stations, signal boxes, and the Italian Space Agency (ASI) in Romeare the focus of the chapter entitled „More than Mobile." The examples show architecture at the interface of urban planning, transport planning, and complex logistics. Projects like the horizontal apartment building the Beam as a landmark of Donau City/Vienna or the nearly realized Twin Towers high-rise complex in Wienerberg/ Vienna conduct "dense dialogues" with not only the traditions of modernism, but also with the given topography and the concrete needs of the user and inhabitant.
Besides the thematically oriented selection that comprises the main exhibition, we will also have a "Media Lounge" set up in the exhibition to give visitors the chance to browse an interactive program with projections of other projects that weren't included in the exhibition.
In an architecture exhibition the exhibition design, which lets the visitor directly experience the spatial ideas, takes on special importance.
Martin Josst of Büro Delugan_Meissl custom designed a display system specifically for the exhibition spaces of the Kunsthaus Meran that would not only serve to present the exhibits, media, and materials, but to lend the „state of flux" spatial expression.
In keeping with Delugan_Meissl's networking principle of operation that encourages collaboration with specialists from different sectors, the graphic designer Alois Schwaighofer, section d, Vienna, was put in charge of design and the creation of a system of visual routing to guide visitors through the exhibition; also, the Vienna-based multimedia studio A+O, Althaler+Oblasser will responsible for designing a digital equivalent to „state of flux,"
(Text: Christian Muhr)
Address
kunst Merano arte
Laubengasse 163
Meran
Exhibition area
300 m²
Materials
Exhibition area
MDF-plates – self adhesive imprinted PVC foil
Bellutti Planen GmbH, Innsbruck, Austria
Showcases
Backlight-foil,
Durst Phototechnik AG, Brixen, Italy
Project team
Concept
Sabine Dreher, Christian Muhr
liquid frontiers, Vienna, Austria
Exhibition architecture
Martin Josst
DMAA
Graphic design
Alois Schwaighofer
section d, Vienna, Austria
Webdesign
Althaler + Oblasser
Vienna, Austria
Project consultant
Jürgen Sturany
JSB Beratungen, Ainring, Germany
Translations
Kimi Lum (Engl.)
Carmen Logozzo-Kaiser(Ital.)
Photographs
DMAA
