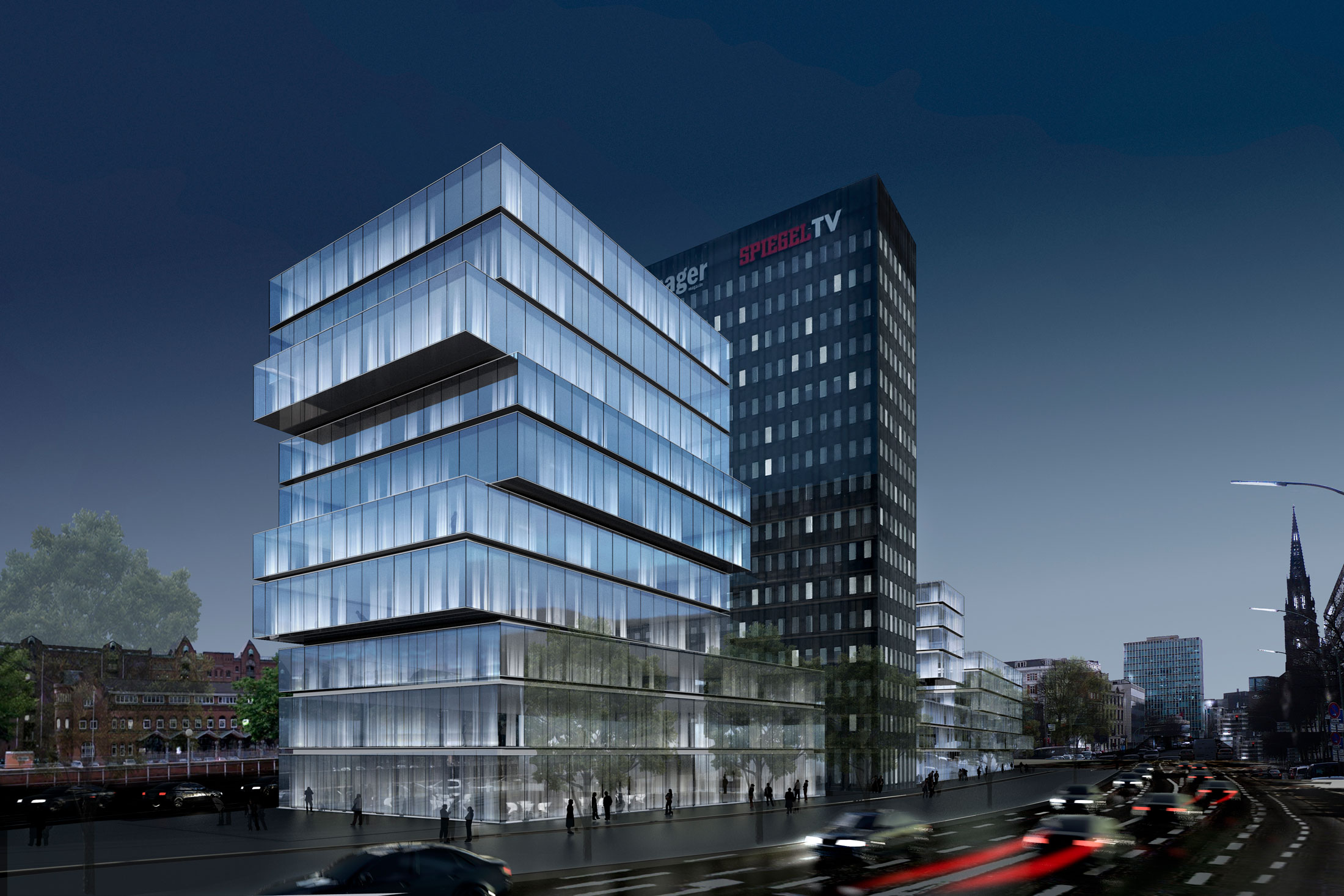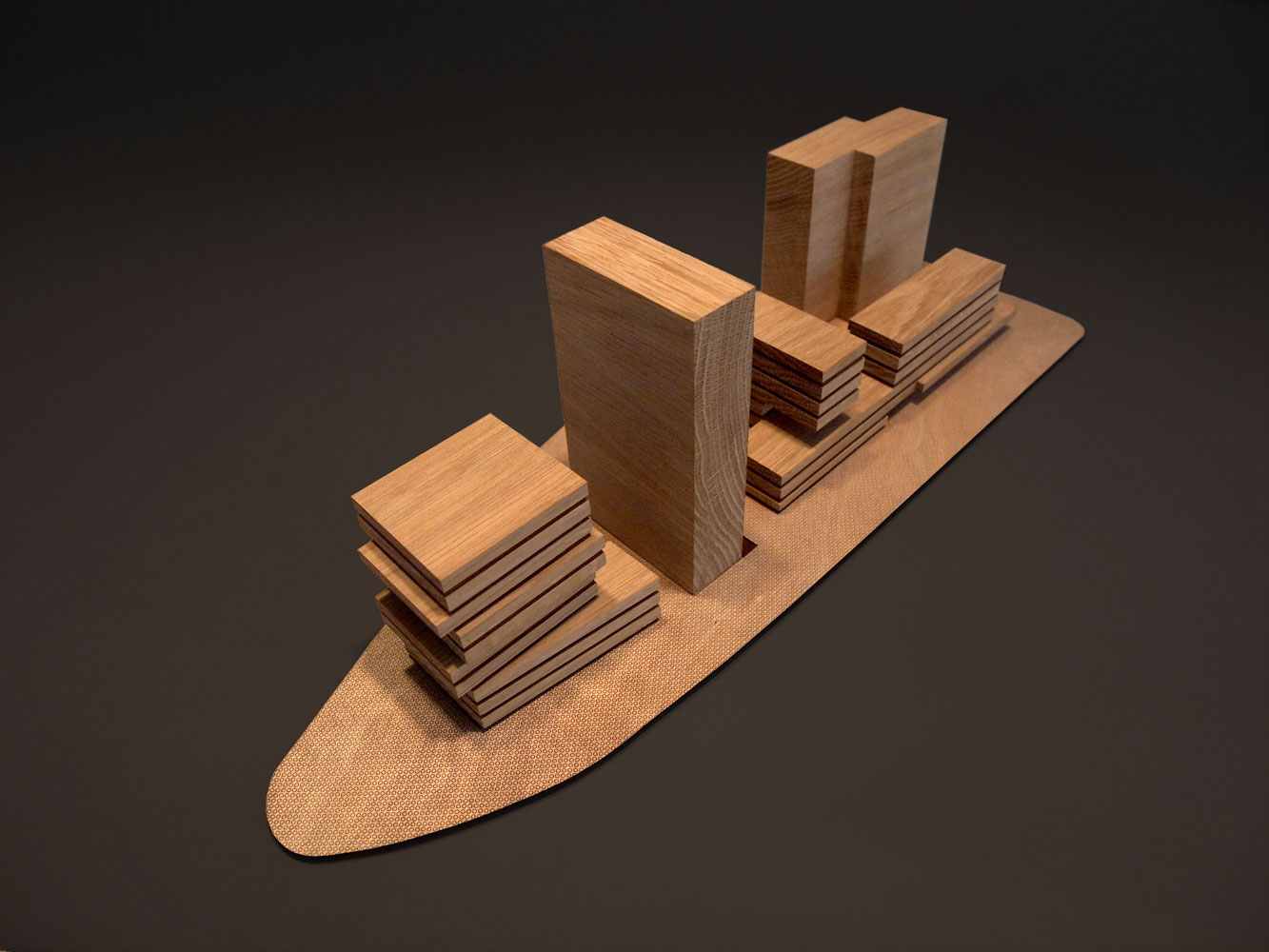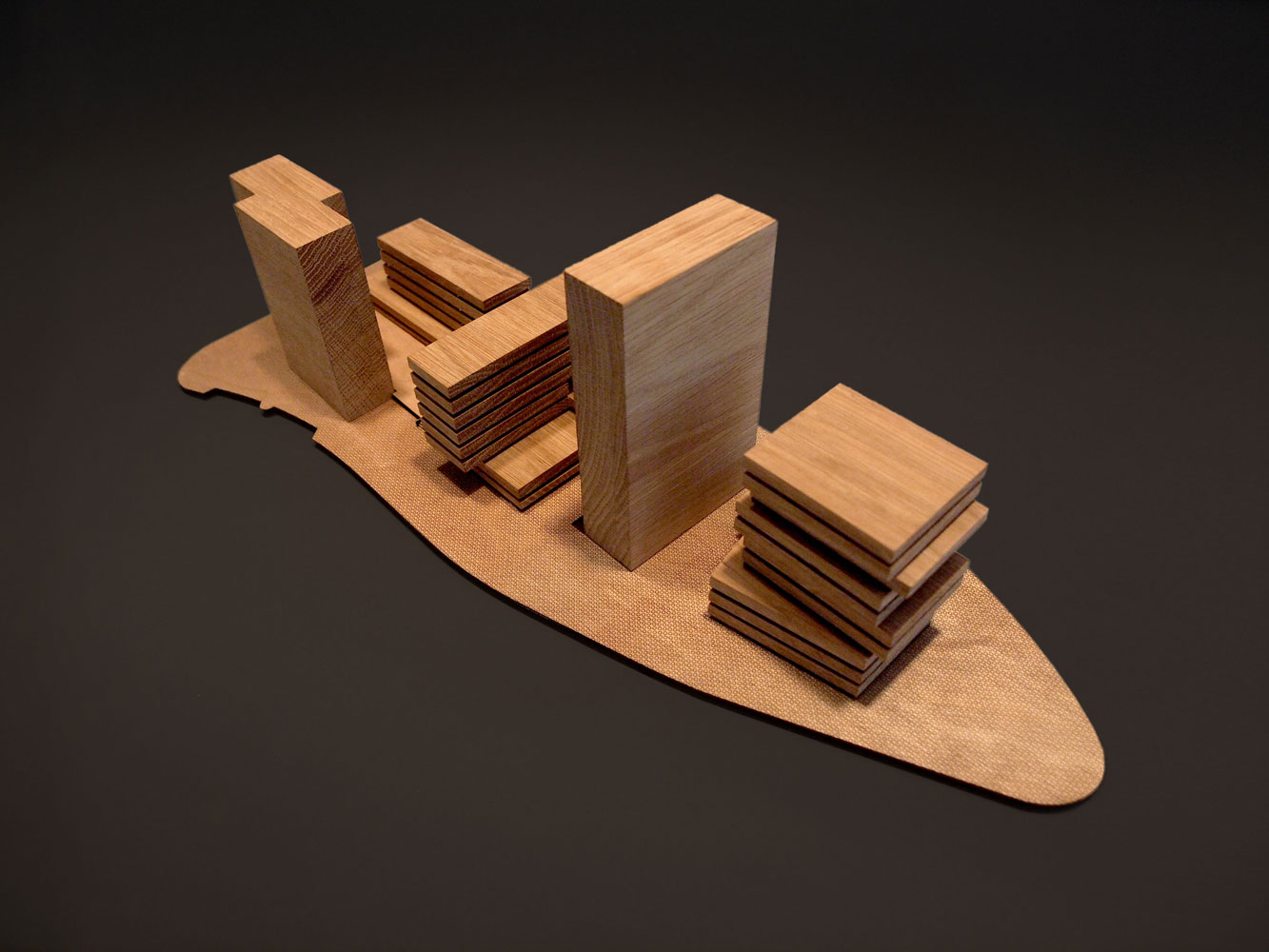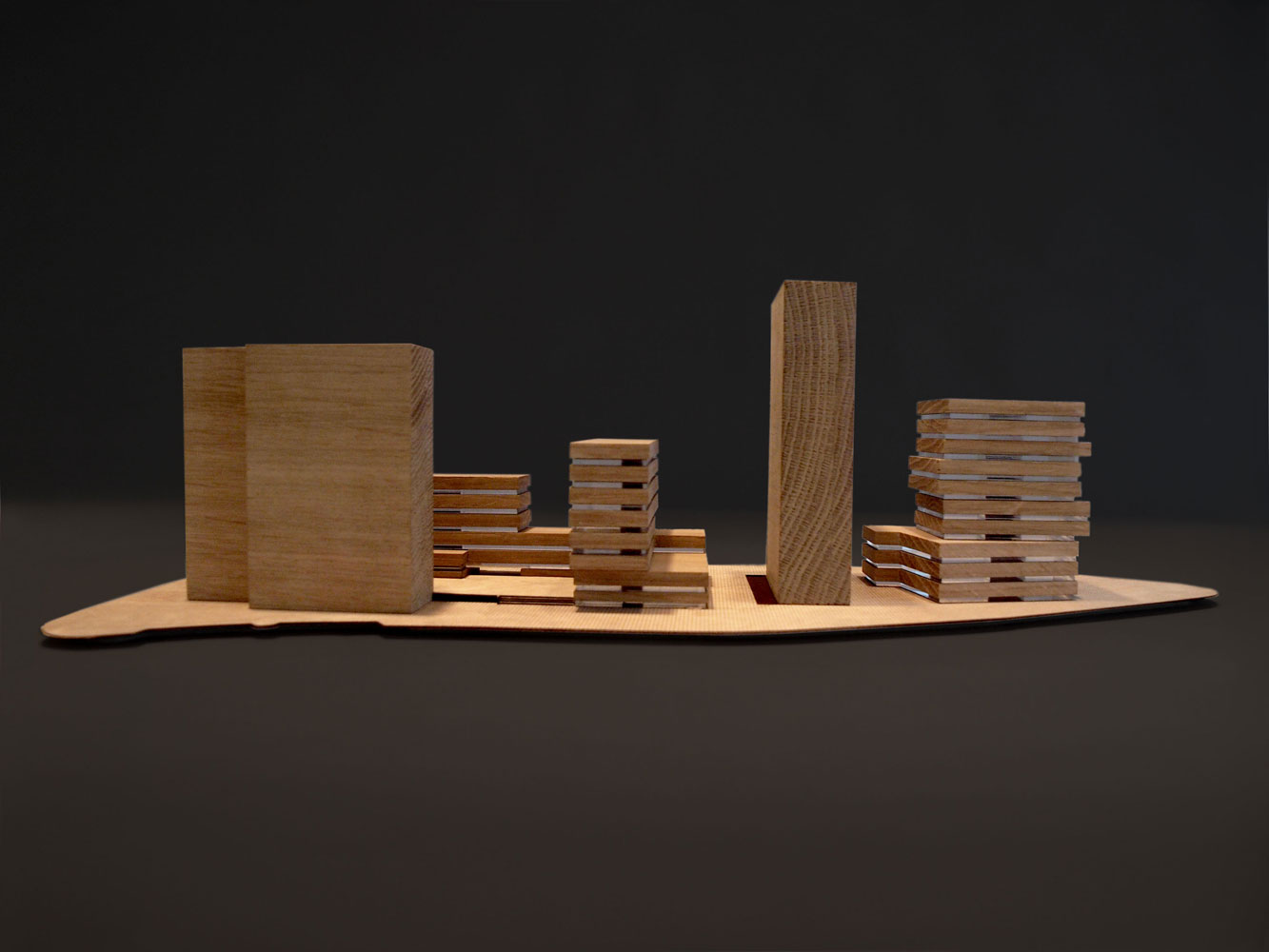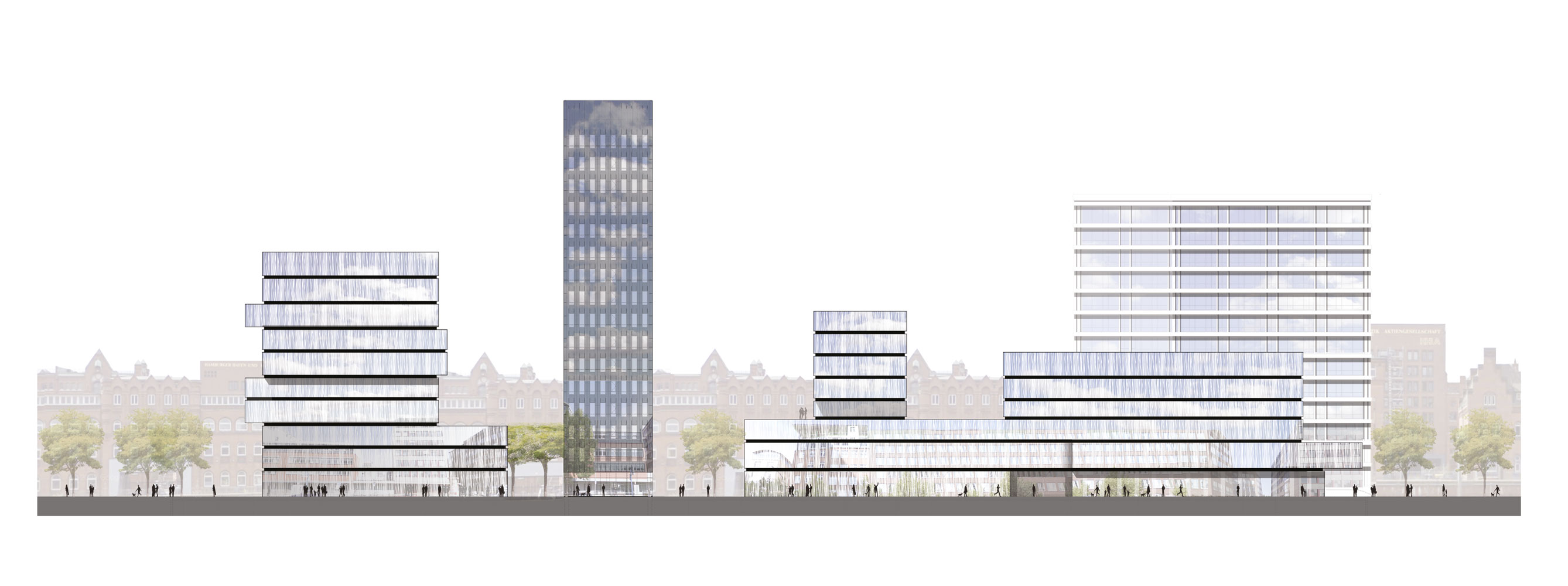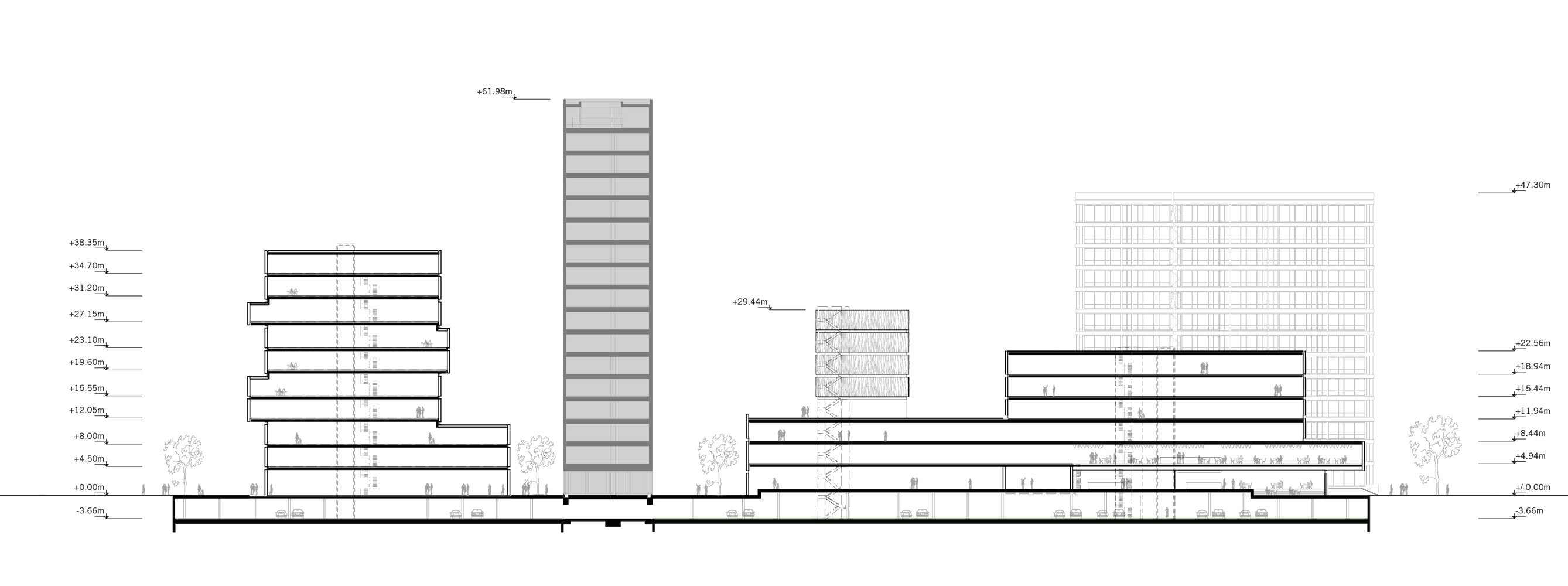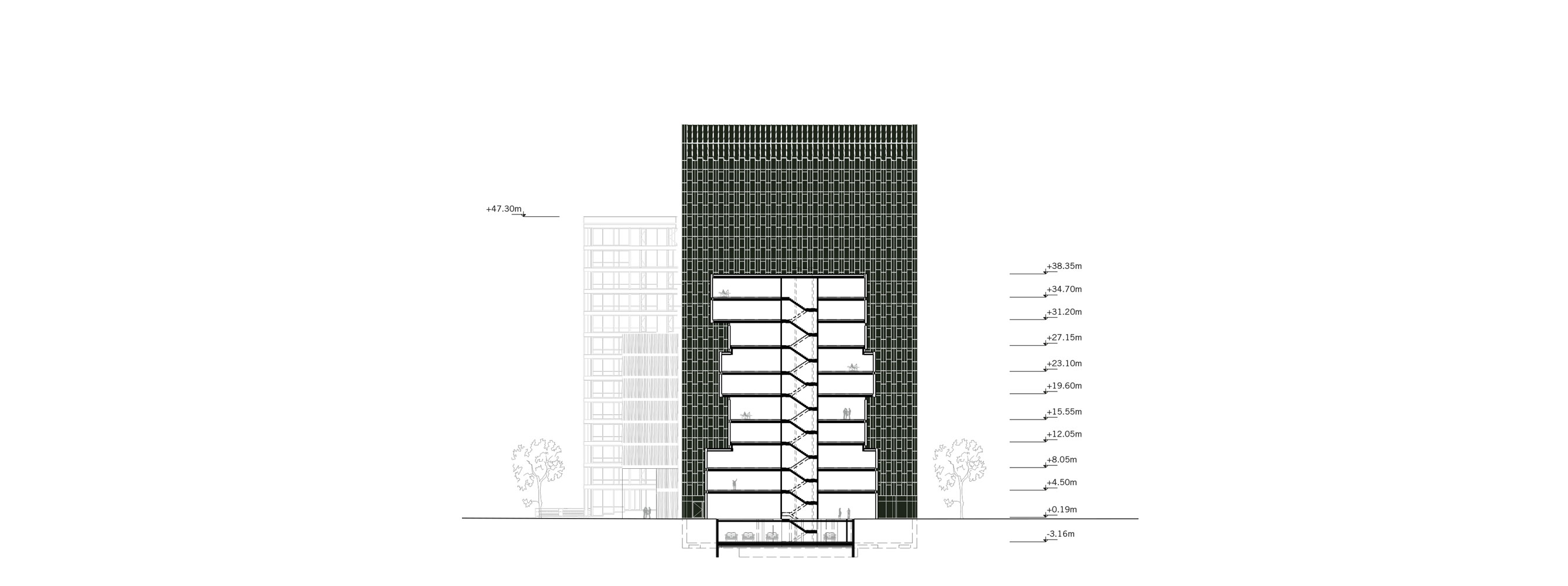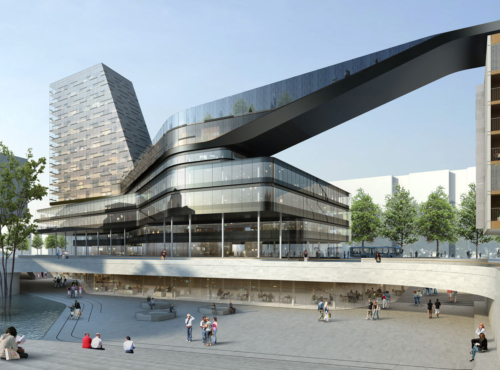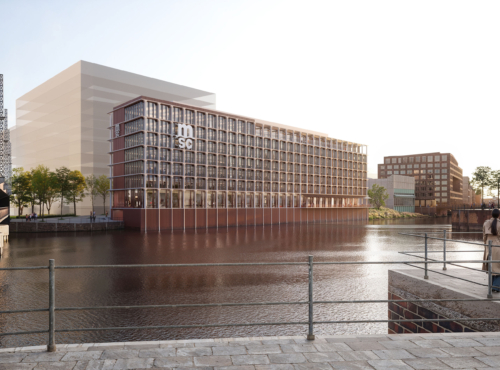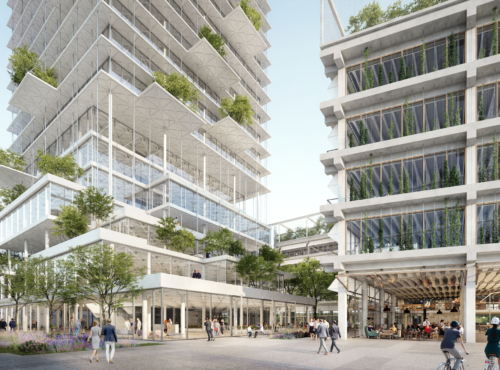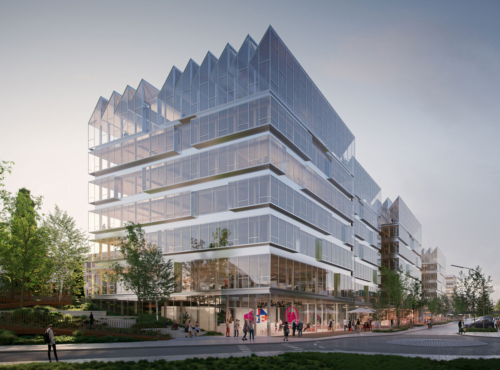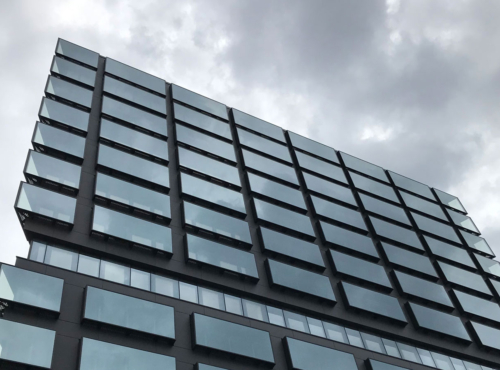Germany
- Office
- Competition
With its clear visual geometry and horizontal emphasis, the exterior appearance of the new buildings reacts to the architectural message from the 1960s. Creating a new symbol that may be able to transport the “Spiegel Island“ into a new era. A severely tainted history with the renowned German editing House “Spiegel” (the former users of the existing building complex), will be overcome. The central theme of the original property is continued in terms of proportion as well as in the arrangement for the new development. The individual components of the built ensemble remain uncoupled from each other, are reachable by foot on all sides and surrounded by public spaces. Public areas seamlessly follow a modeled urban/pedestrian landscape determined by the staggered heights surrounding the site.
This allows the merging of semi-public and private zones flow into representative entry and foyer areas that lead into the office buildings. The structural development is manifested by a horizontal building zone in the area of the former commons and two vertically oriented building blocks. As manifestos of our current age, these buildings quite clearly reference the sensory transformation of an outdated design aesthetic into a contemporary and striking formal architectural language. The building structure, with a façade design that oscillates between homogeneity and materiality, enter into a dialog with their inner-city environment. Depending on the lighting and time of day, reflections from the multifaceted architectural history of the Speicherstadt, the old town, and the neighbouring built environment, gives the envelope a diverse appearance. the facades is understood as an additional signifier that will strengthen the new identity of the expansion in this area.
Address
Hamburg, Germany
Competition
2009 (3rd Prize)
Revised version
2010-2011
Built-up Area West
Floor area hotel
8.362 m²
Floor area retail / gastro
1.374 m²
Gross floor area
10.904 m²
Height
29.44 m
Number of levels
GF+8 (aboveground)
Number of levels
1 (underground)
Built-up area east
Rentable area (business]
6.972m²
Gross surface area offices
7.930 m²
Height
38.35 m
Number of levels
GF+10 [aboveground]
Number of levels
1 [underground]
Total gross surface area
18.835 m²
(aboveground)
Project manager
Gerhard Gölles
Project team
Michael Lohmann
Diogo Teixeira
Waldemar Wilwer
Client
IVG Immobilien
Management GmbH & Co.
Hamburg IX – Objekte Spiegelinsel KG
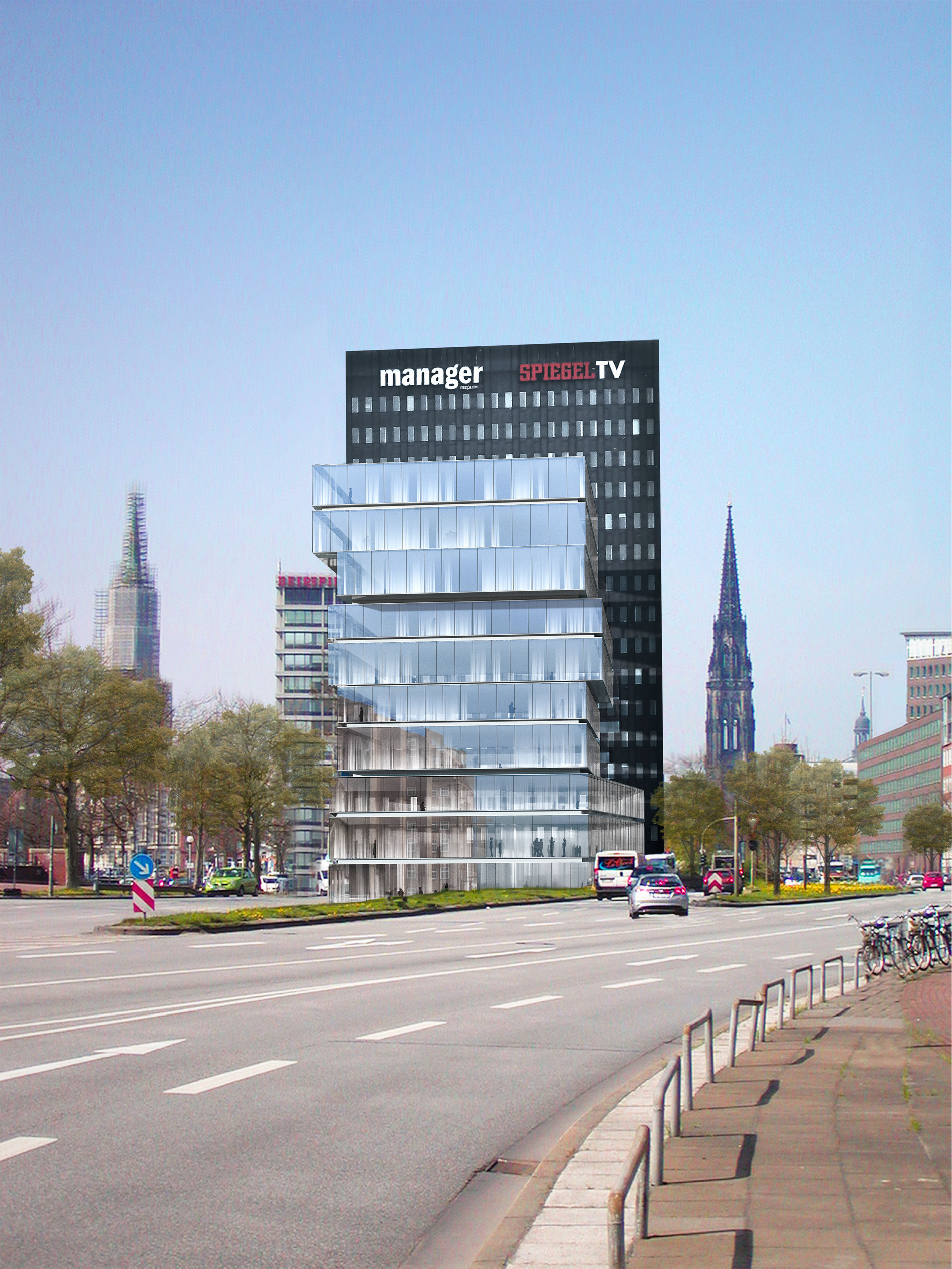
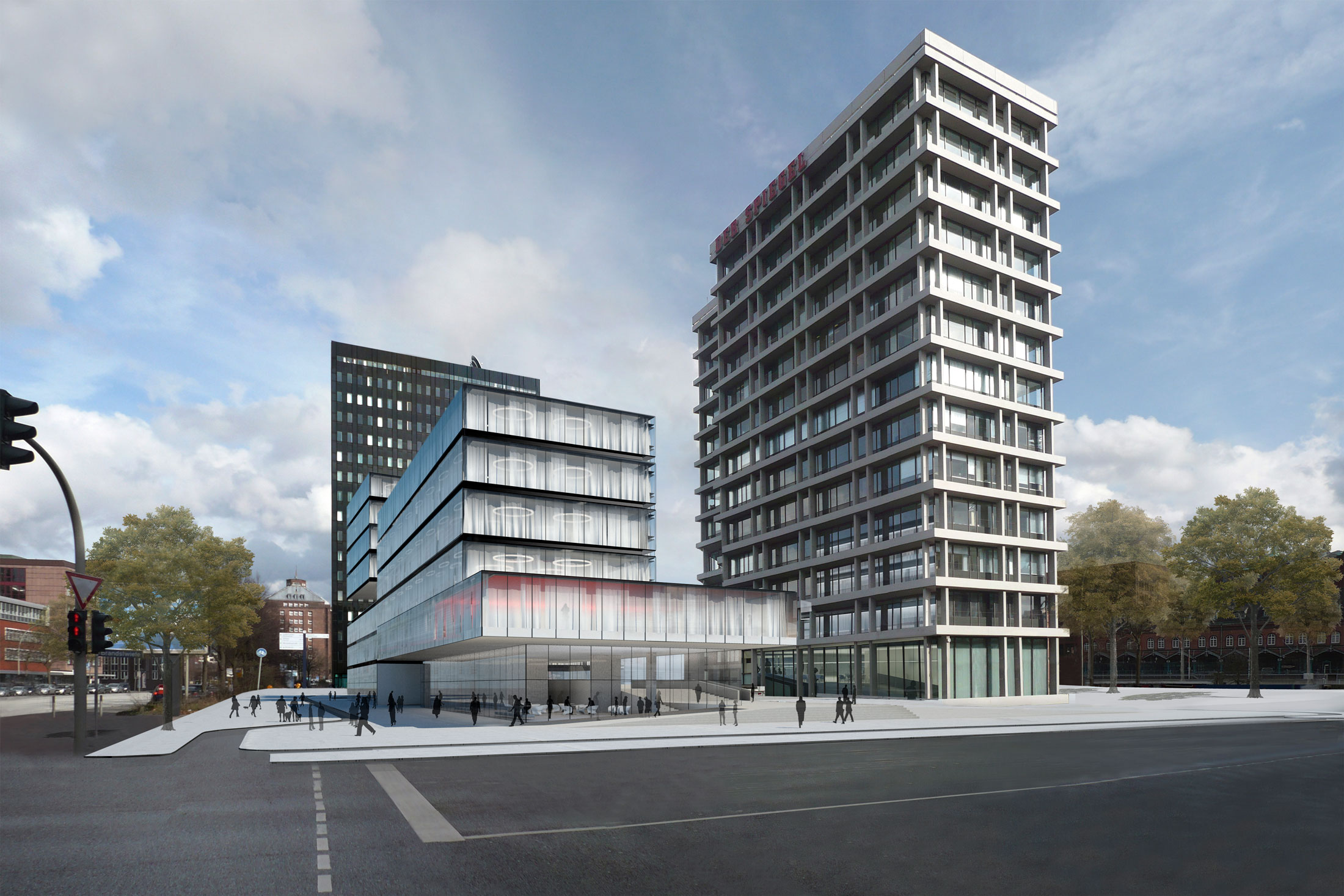
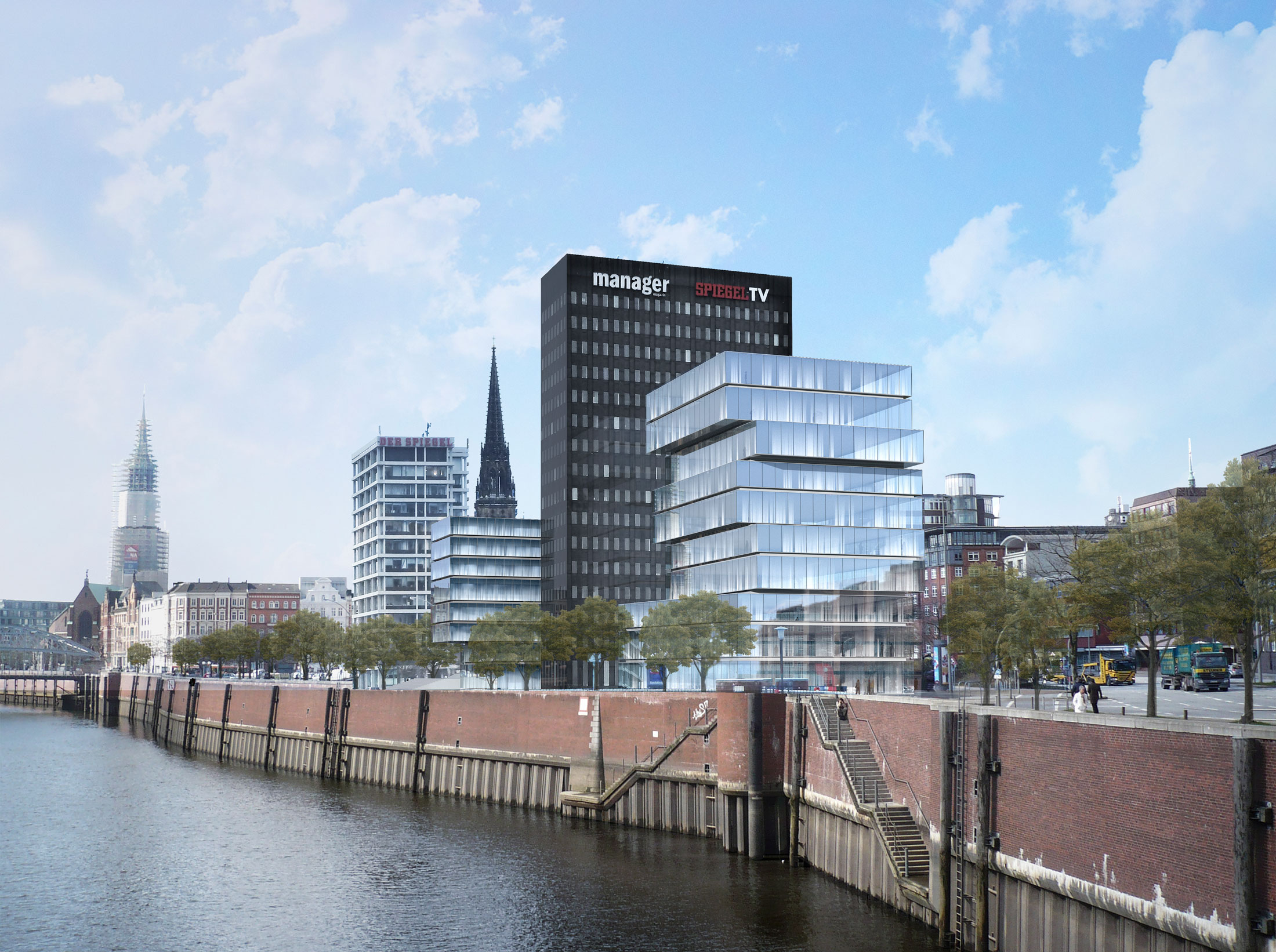
The structural development manifests itself in a horizontal building zone in the area of the former communal areas and two vertically aligned building blocks.
