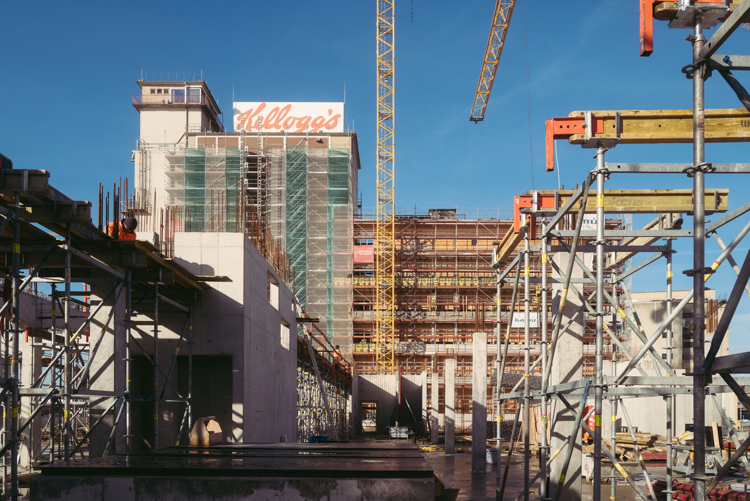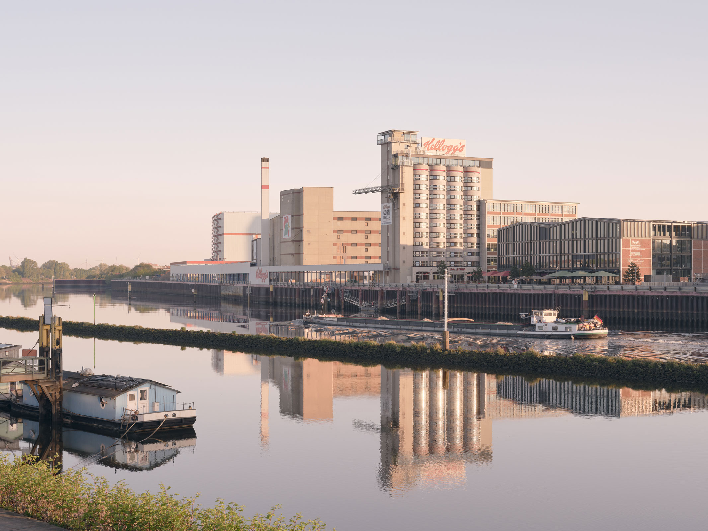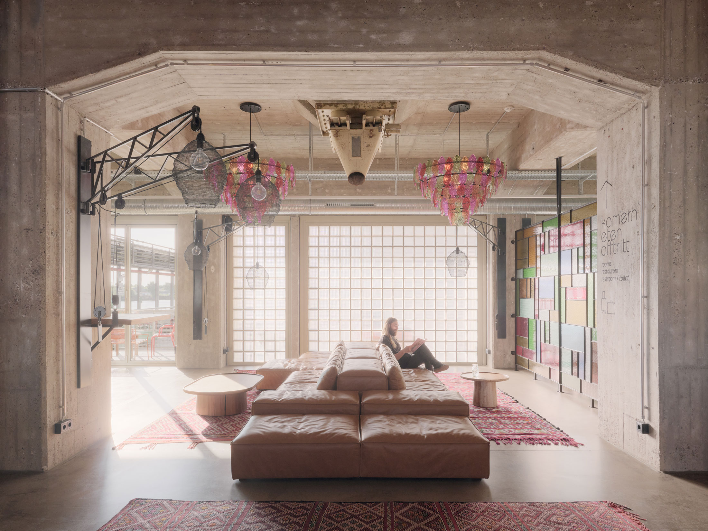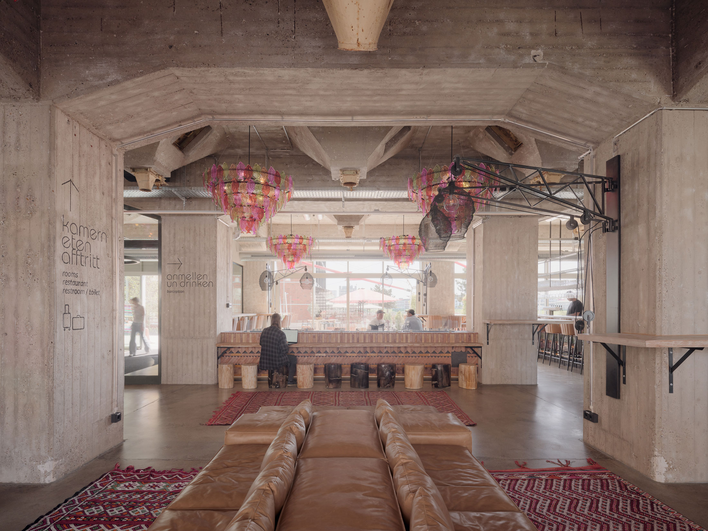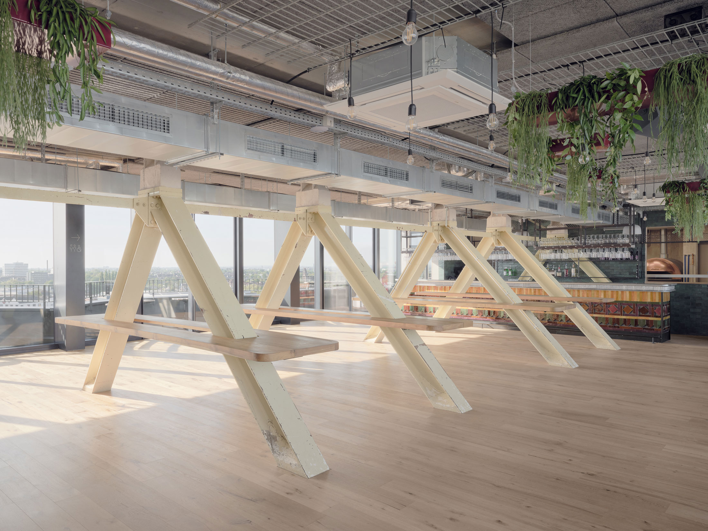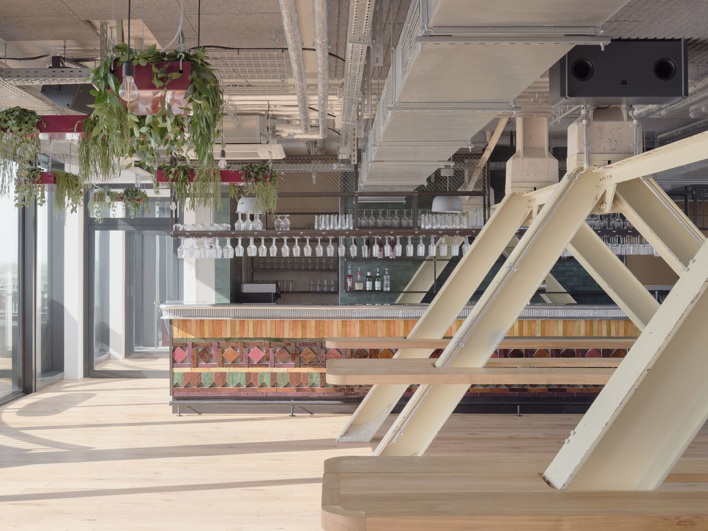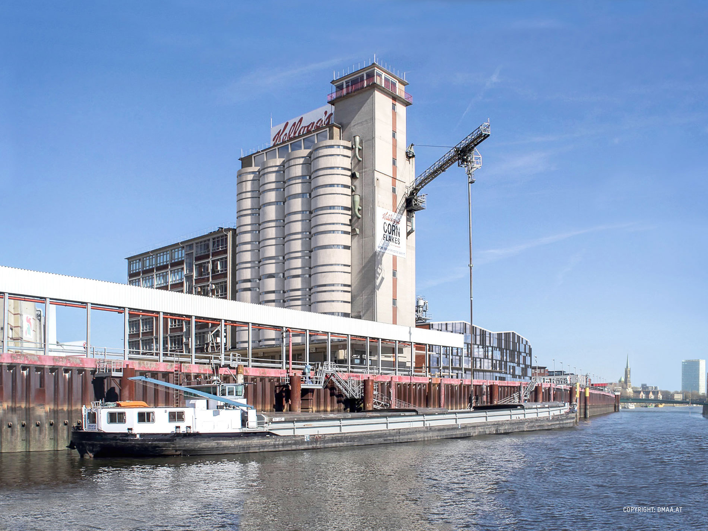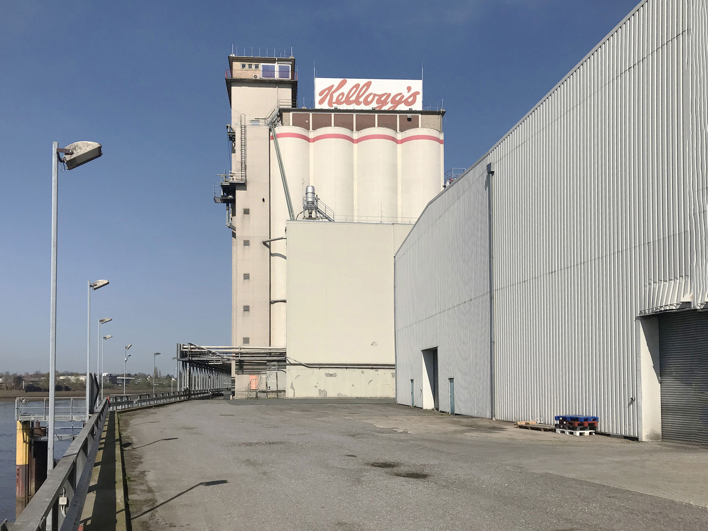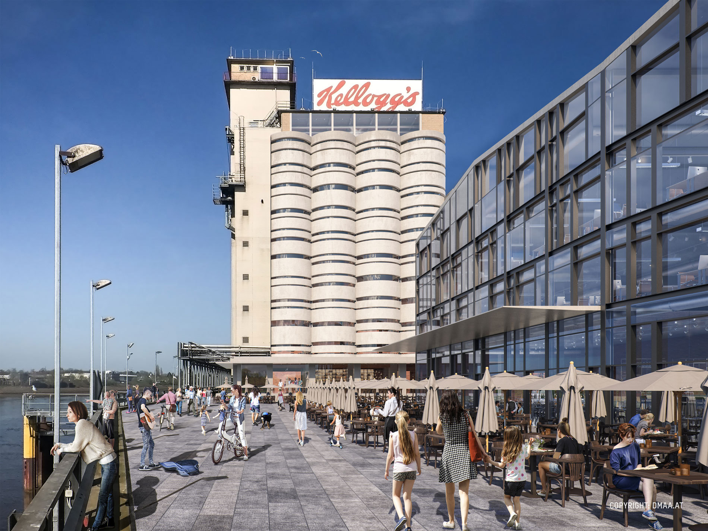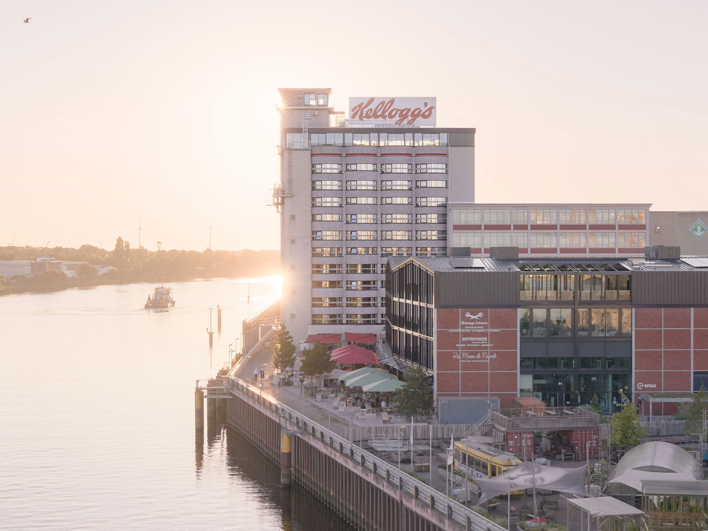Germany
- Hospitality
- Mixed Use
- Refurbishment
- Built
Revitalised Industrial Architecture on the Überseeinsel in Bremen: DMAA Transforms the Kellogg’s Silos Into a Hotel.
Location and context: mixed-use quarter on Bremen’s waterfront
The ‘Überseestadt’, one of Europe’s largest urban development projects, is taking shape in the West of Bremen. A new urban district covering around 300 hectares is being created on the former Überseehafen. Part of the area is occupied by the ‘Überseeinsel’ peninsula, which is home to the former production facilities of the food manufacturers Kellogg’s. The comprehensive refurbishment concept involves the creation of a dynamic mixed-use complex on the River Weser and in close proximity to downtown Bremen. The unofficial landmark and striking focus of the complex on the water’s edge is provided by the Kellogg’s silos from the 1970s, which give the location its identity and have now been transformed into a hotel by the architectural office DMAA.
Silos with a symbolic character
The remodelling of the Kellogg’s silos, which had previously held up to 5,000 tons of corn, wheat or oats, was an architecturally enticing and aesthetically complex challenge. DMAA’s project idea reflected the client’s concrete instructions to retain the industrial character and symbolic power of the silos. This is why the nine newly-created floors do not appear on their facades. The iconic red ‘Kellogg’s’ logo towers above the distinctive 40 metre-high silos, whose shells now contain 117 circular and semi-circular hotel rooms. The lower annexe, which was formerly used as a vitamin store, has been converted to contain five storeys of office space with conference rooms, while its rooftop is now home to an event space with panoramic views.
John & Will: contemporary reinterpretation of a hotel
The transformation of the silos into rooms was made possible by the cutting of window openings into the 16-cm-thick concrete cylinders. Strikingly narrow slits offer views of the Weser at different heights.
The silos’ funnel-shaped outlets were integrated into the design of the hotel lobby. New connecting structures were opened up between the cylinders to facilitate entry to the rooms. 3,500 m³ of concrete had to be cut out and removed by wheelbarrow in the hotel alone. The silos and the adjacent rice store, which has been converted into a market hall, provide a wide range of communal services, restaurants, an in-house brewery and spacious terraces overlooking the Weser.
Address
Auf der Muggenburg 30
28217 Bremen
Start of planning
2018
Start of construction
2020
Completion
2024
Gross surface area
9.447,02 m² (Reislager)
9.142,52 m² (Silo)
Construction volume
37.336,94 (Reislager)
32.263,81 (Silo)
Site area
4.965 m² (Reislager)
2.195 m² (Silo)
Height
24,5 m (Reislager)
52,4 m (Silo)
Number of levels
14 (Silo)
4 (Reislager)
Number of basements
1
Project manager
Eva Schrade
Project team
Birgit Miksch, Julia Oblitcova, Klaudia Prikrill, Prima Mathawabhan, Martin Schneider
Visualization
Toni Nachev
Photographer
Piet Niemann
CONSULTANTS
Executive planning Reislager
dt+p Architekten und Ingenieure GmbH
28217 Bremen
Executive planning Silo
Gruppe GME Architekten
28832 Achim
Structural engineering
Wittler Ingenieure GmbH
28209 Bremen
Lighting design
Die Lichtplaner
65556 Limburg-Staffel
Building Services Engineering
Schweigatz Heizungs- und Sanitärbau GmbH
26135 Oldenburg
Bulding physics
Wittler Ingenieure GmbH
28209 Bremen
Client
Überseeinsel GmbH
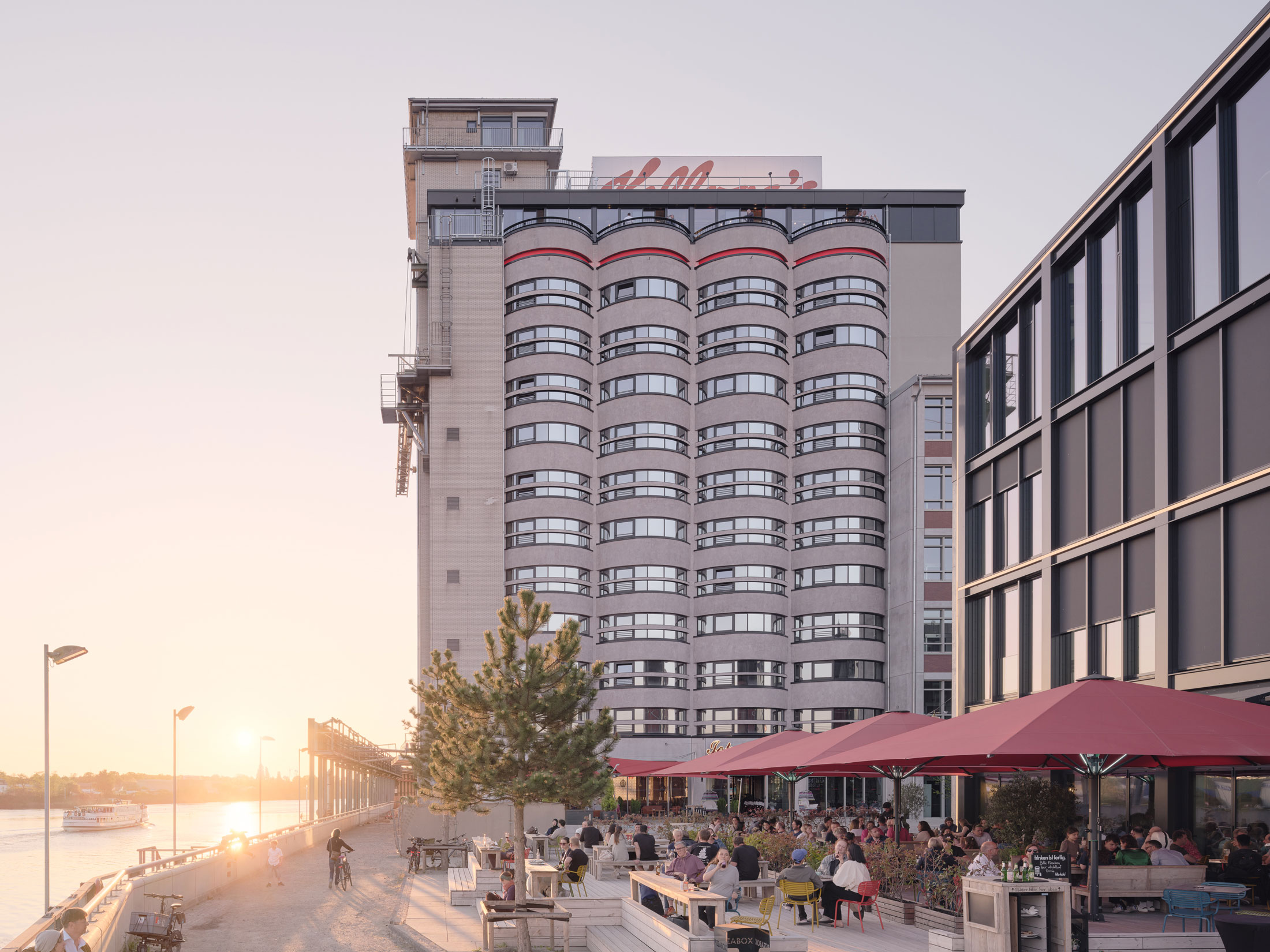
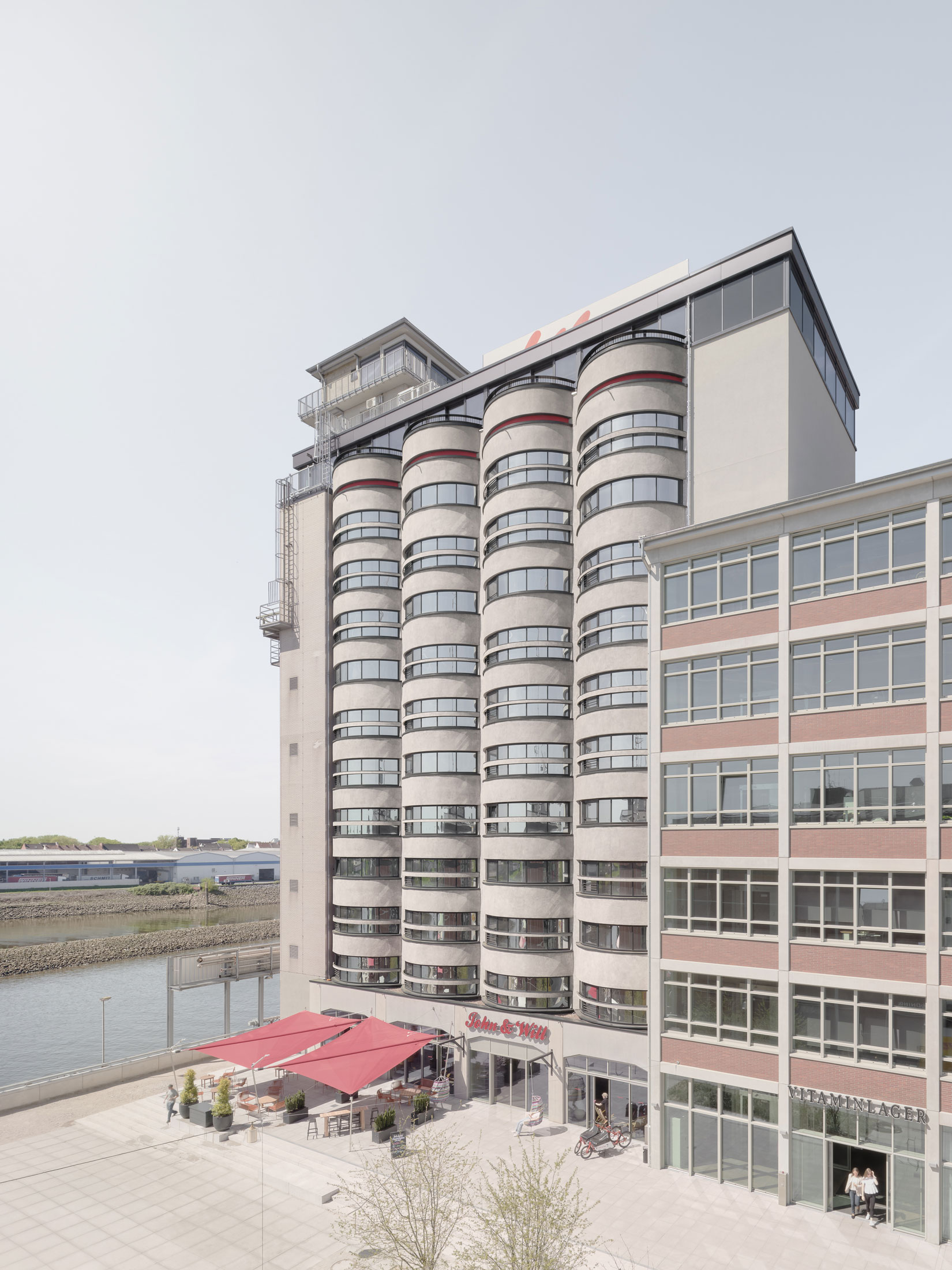
John & Will: contemporary reinterpretation of a hotel
The transformation of the silos into rooms was made possible by the cutting of window openings into the 16-cm-thick concrete cylinders. Strikingly narrow slits offer views of the Weser at different heights.
The silos’ funnel-shaped outlets were integrated into the design of the hotel lobby. New connecting structures were opened up between the cylinders to facilitate entry to the rooms. 3,500 m³ of concrete had to be cut out and removed by wheelbarrow in the hotel alone. The silos and the adjacent rice store, which has been converted into a market hall, provide a wide range of communal services, restaurants, an in-house brewery and spacious terraces overlooking the Weser.
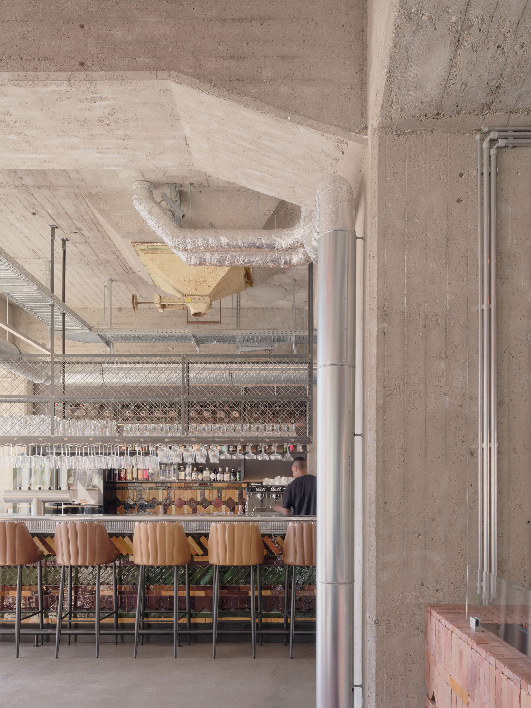
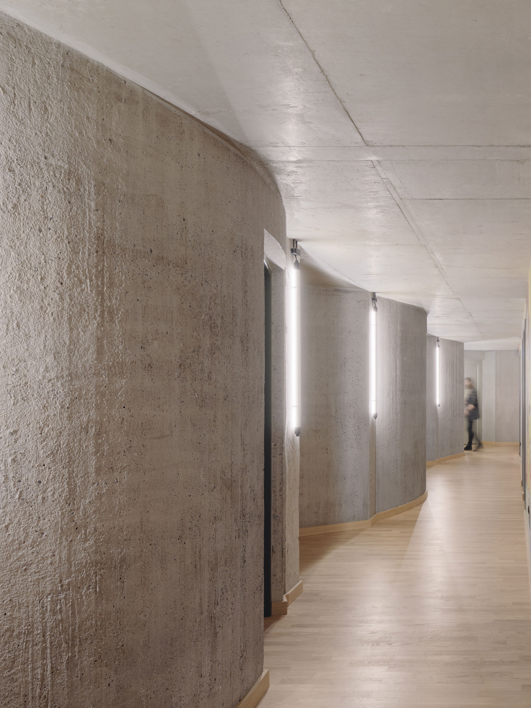
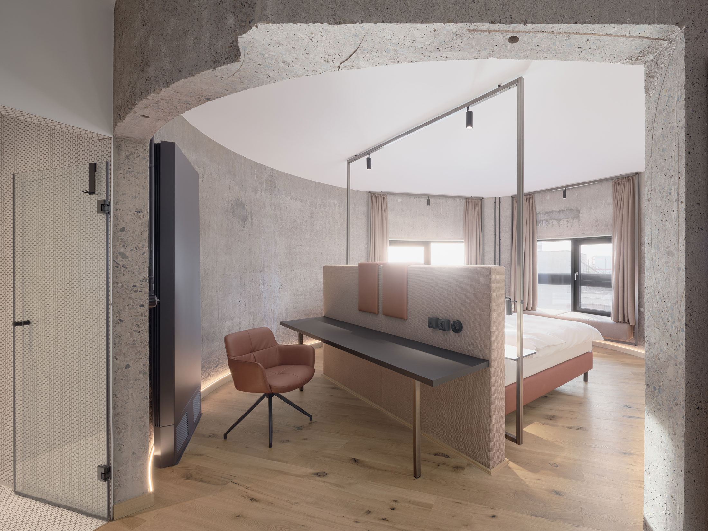
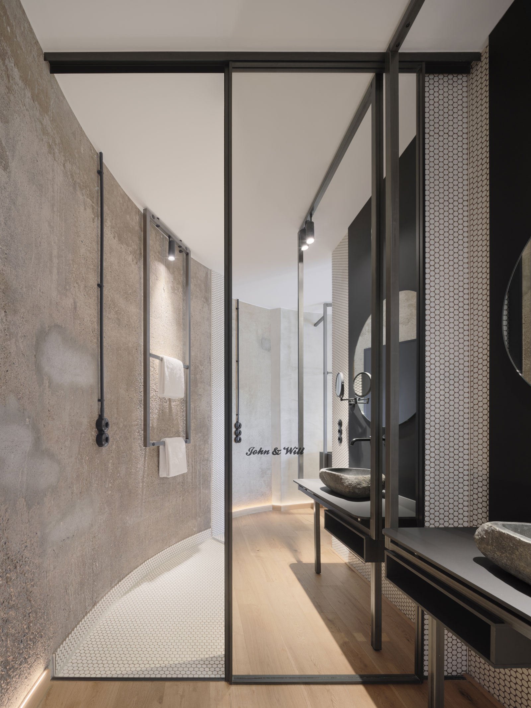
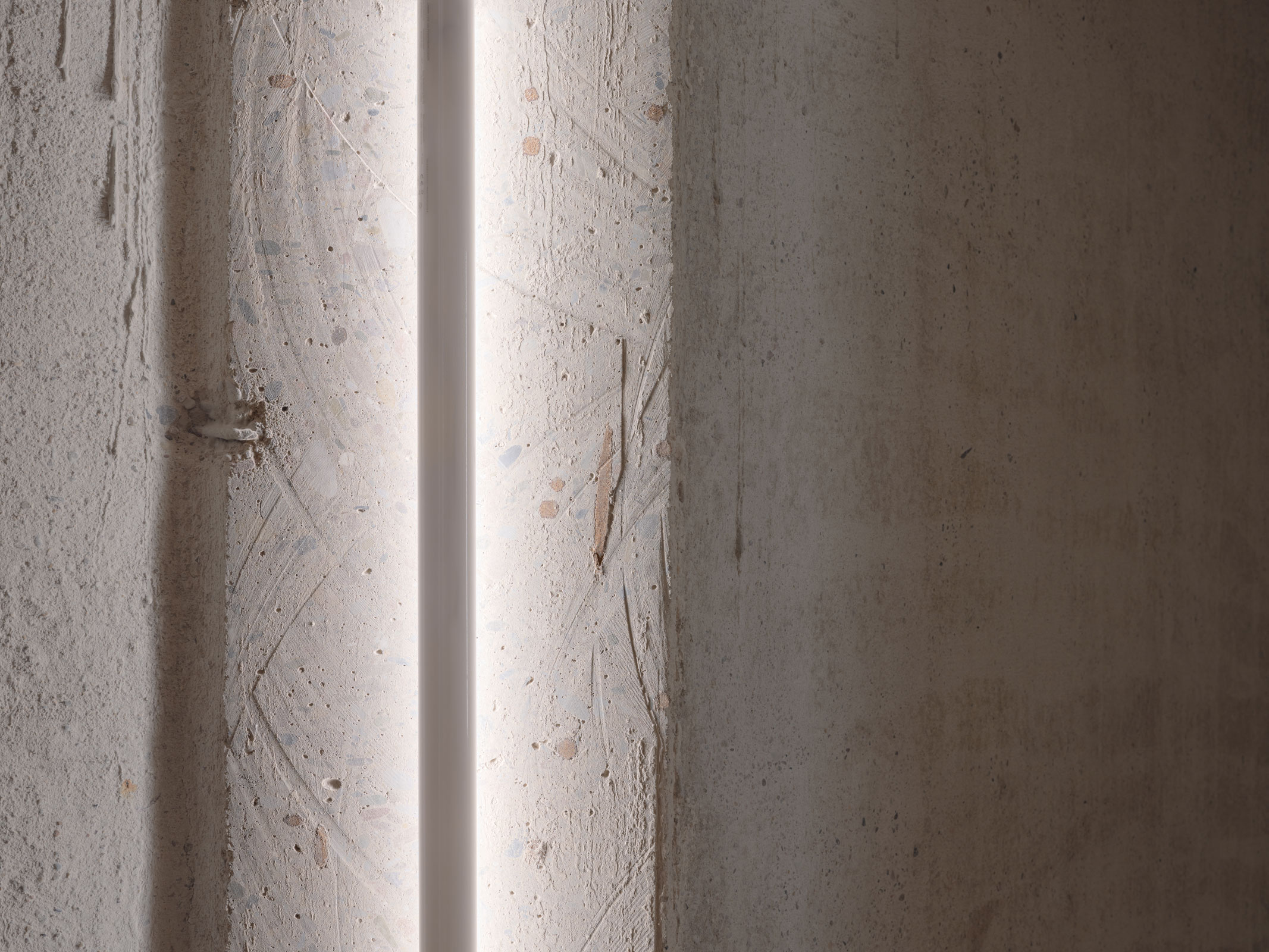
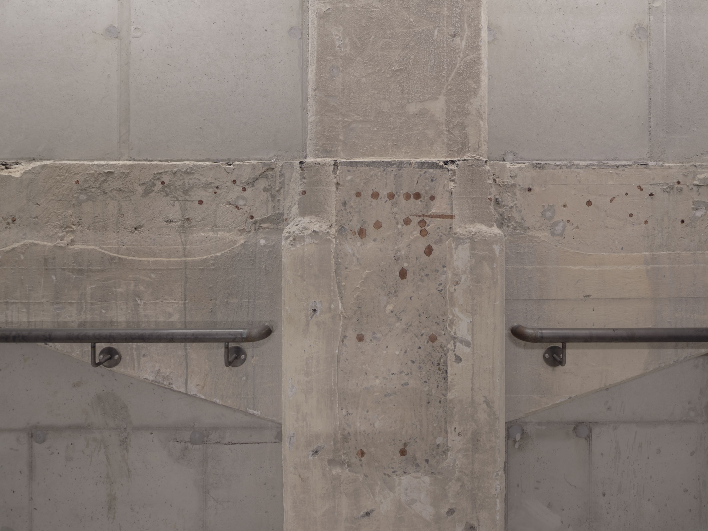
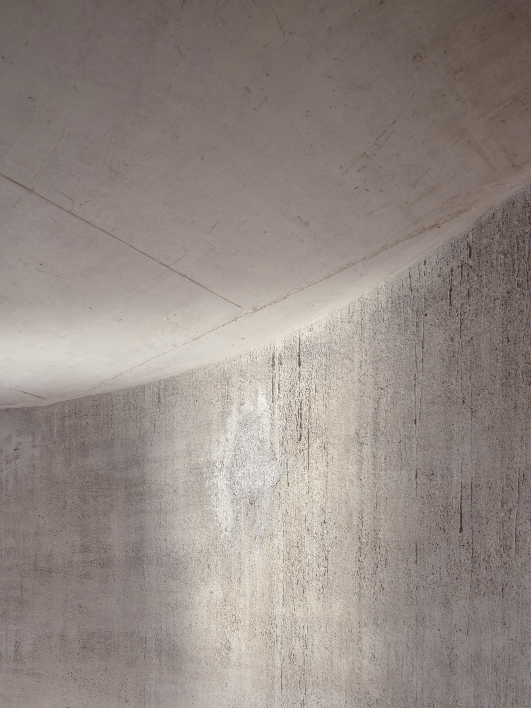


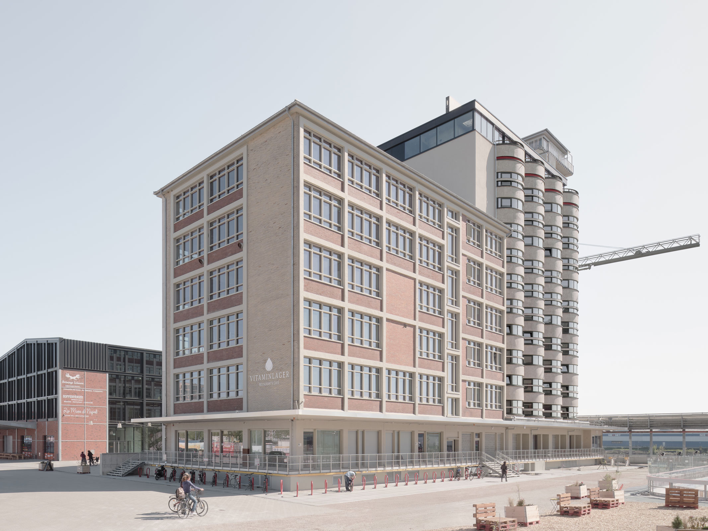
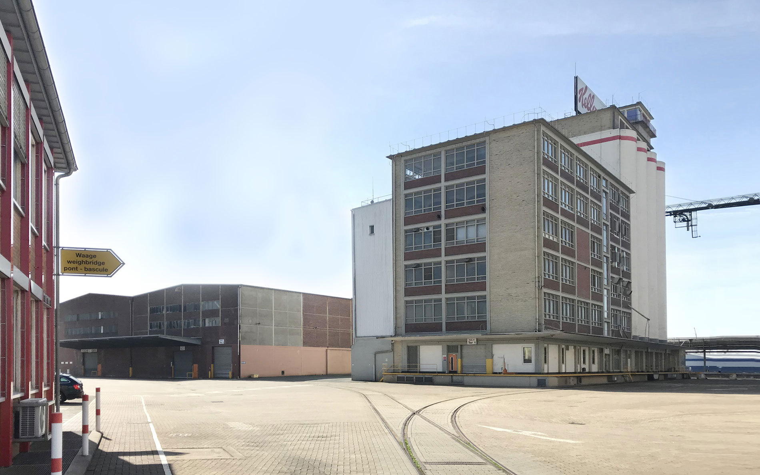
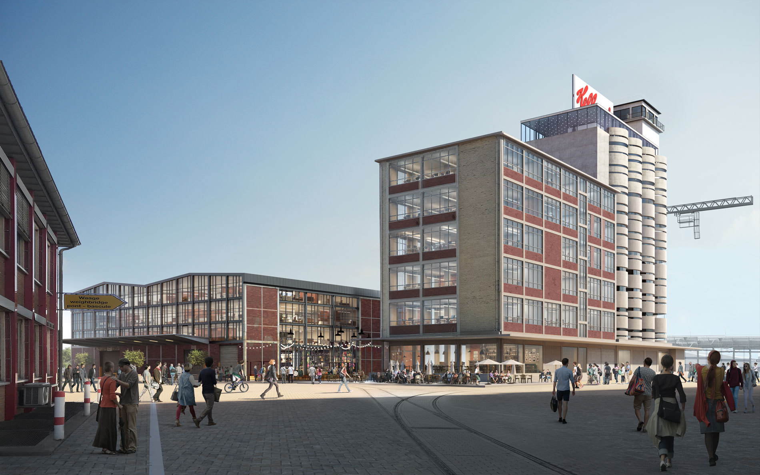
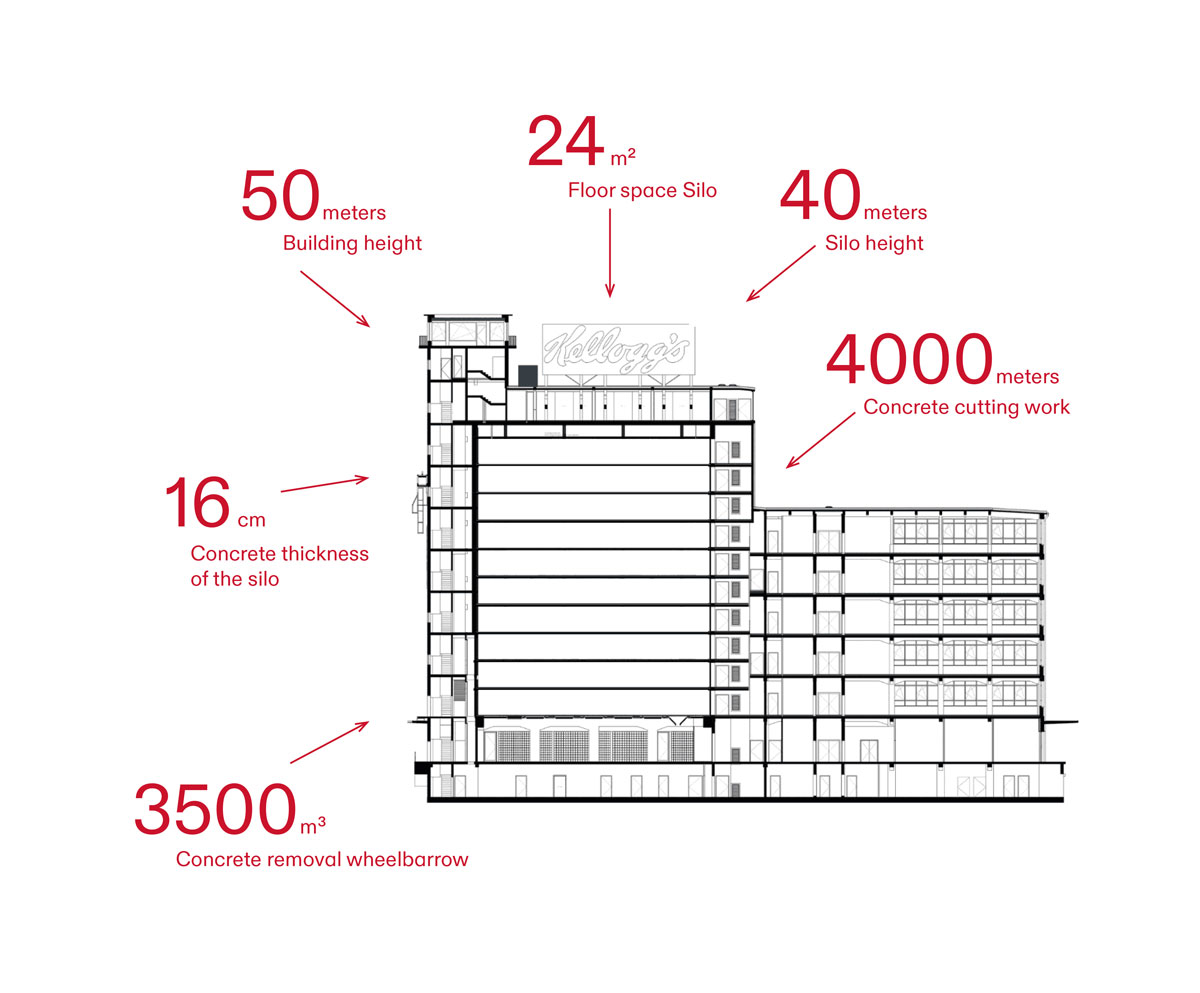
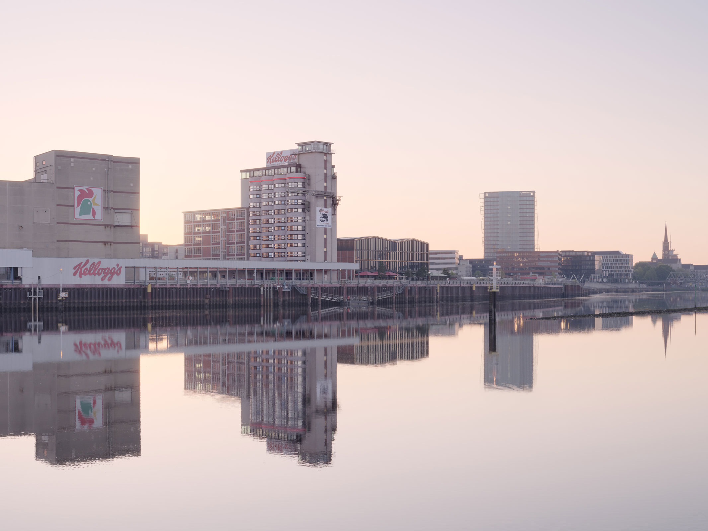
Deutscher Städtebaupreis
Sonderpreis 2025
„Umbaukultur in der zirkulären Stadt“
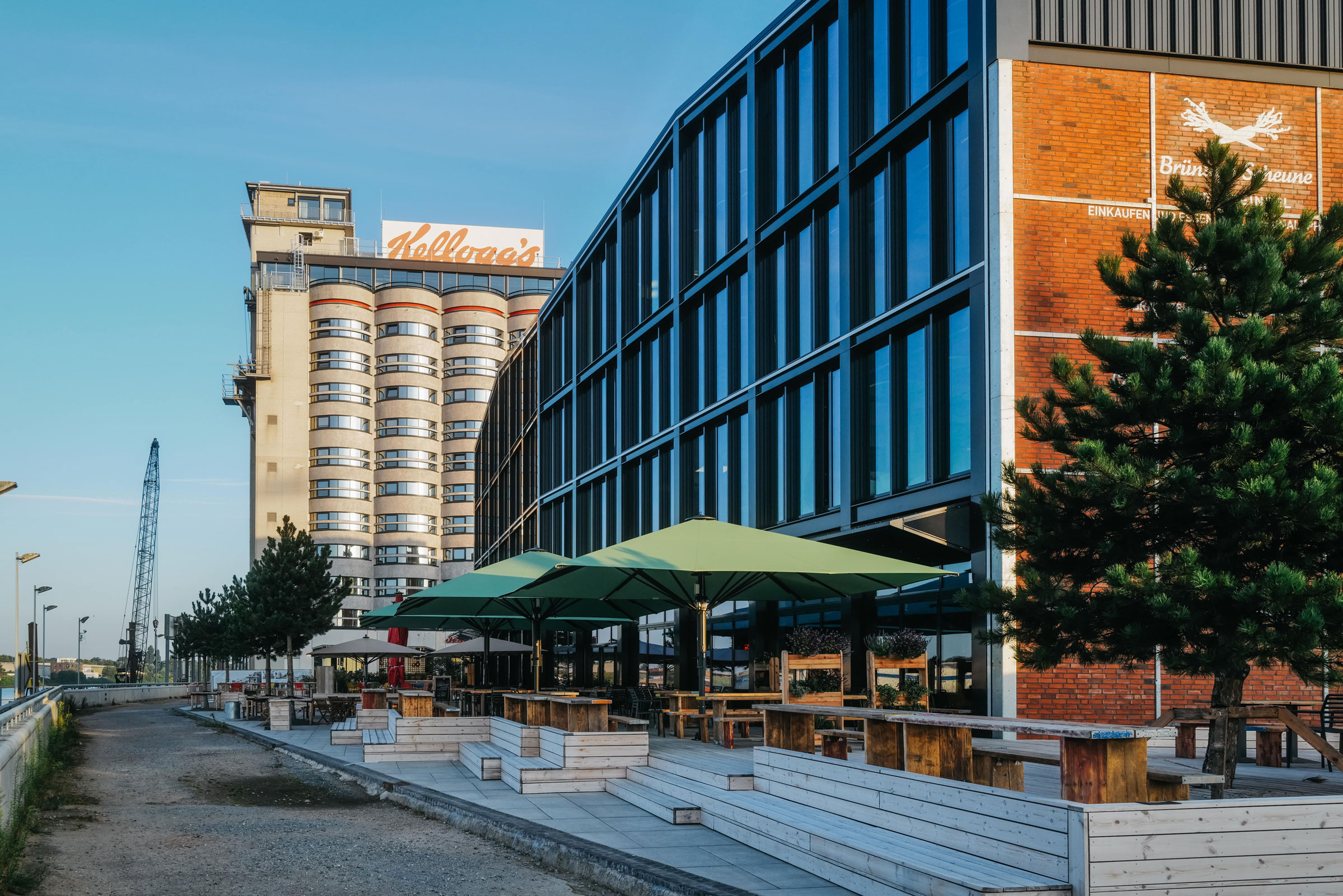
A new quarter for Bremen:
On the former Kellogg's grounds Überseeinsel arises.
Kellogg Pier
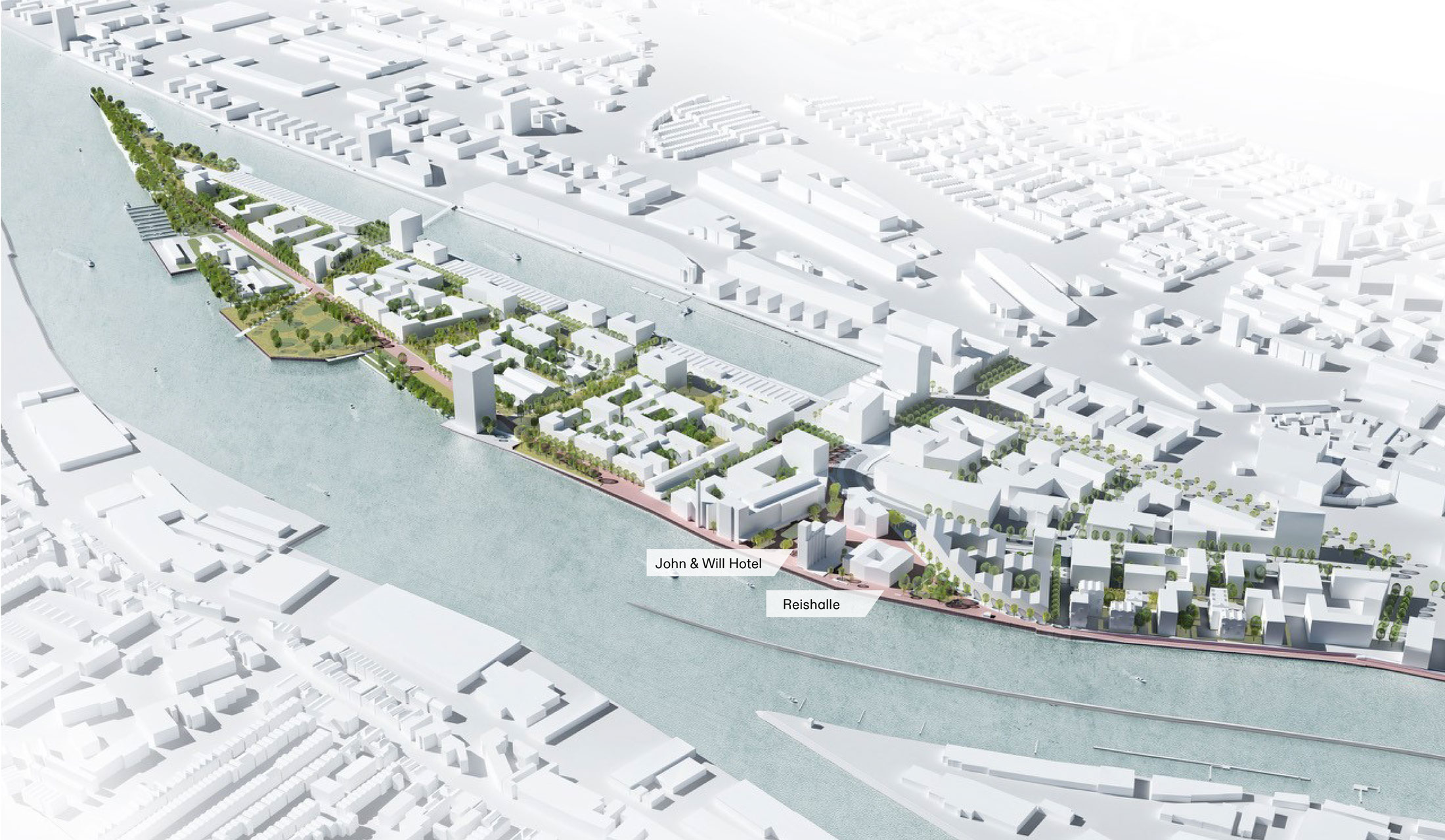
Site Diary:
Kellogg´s Bremen
