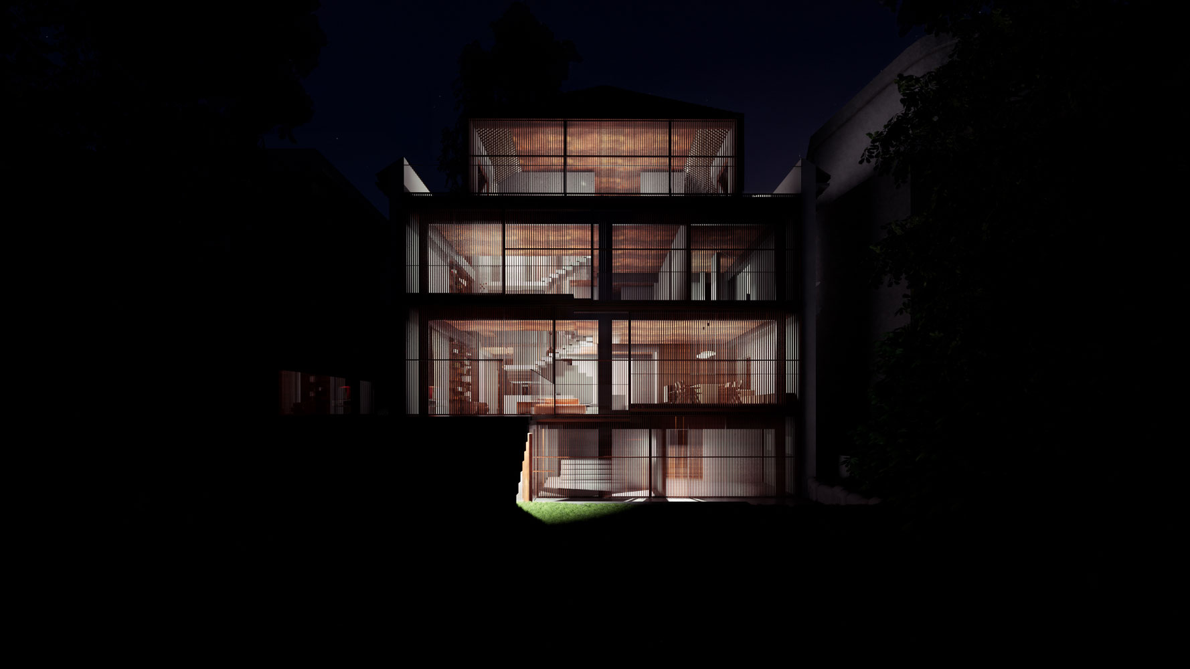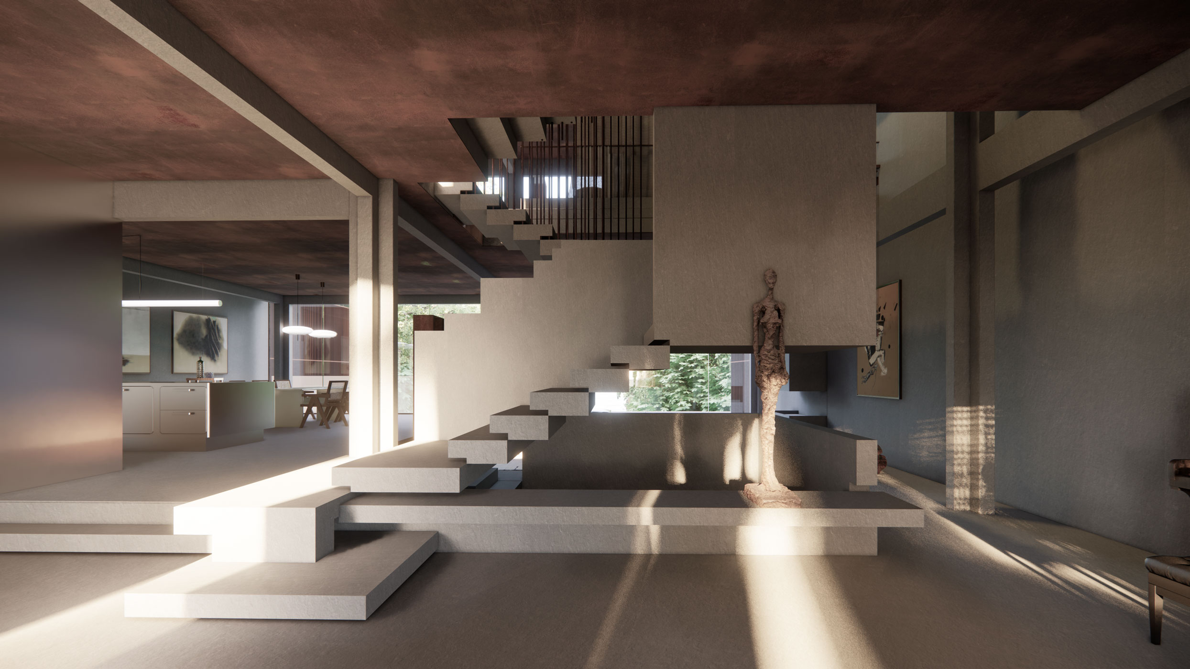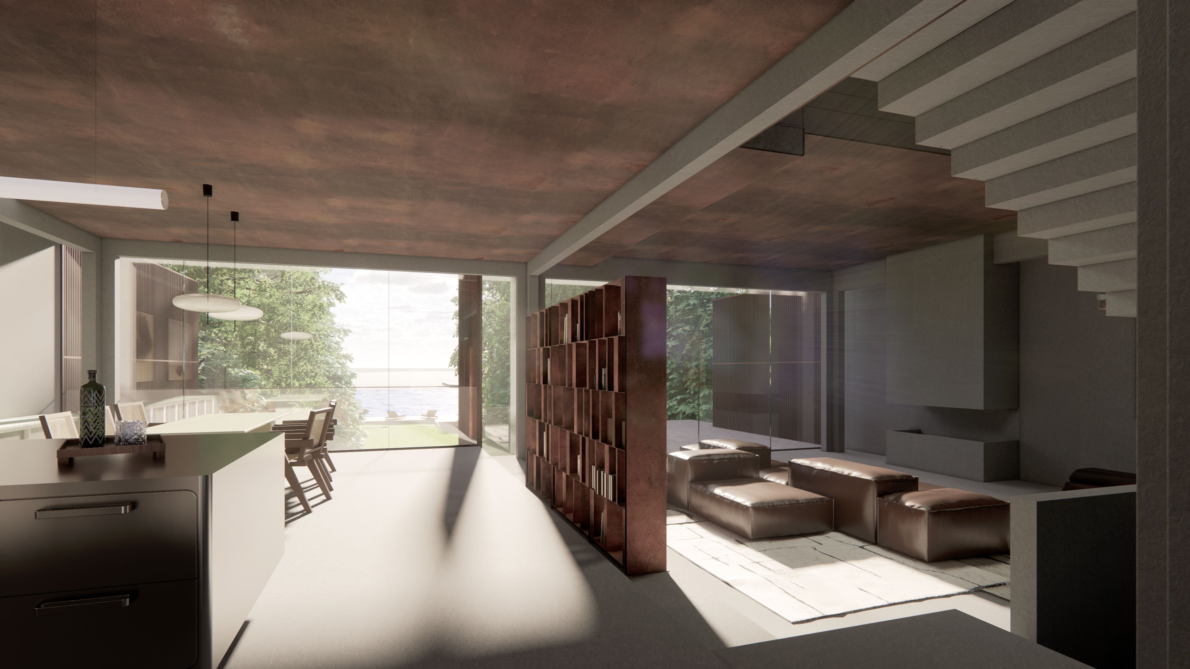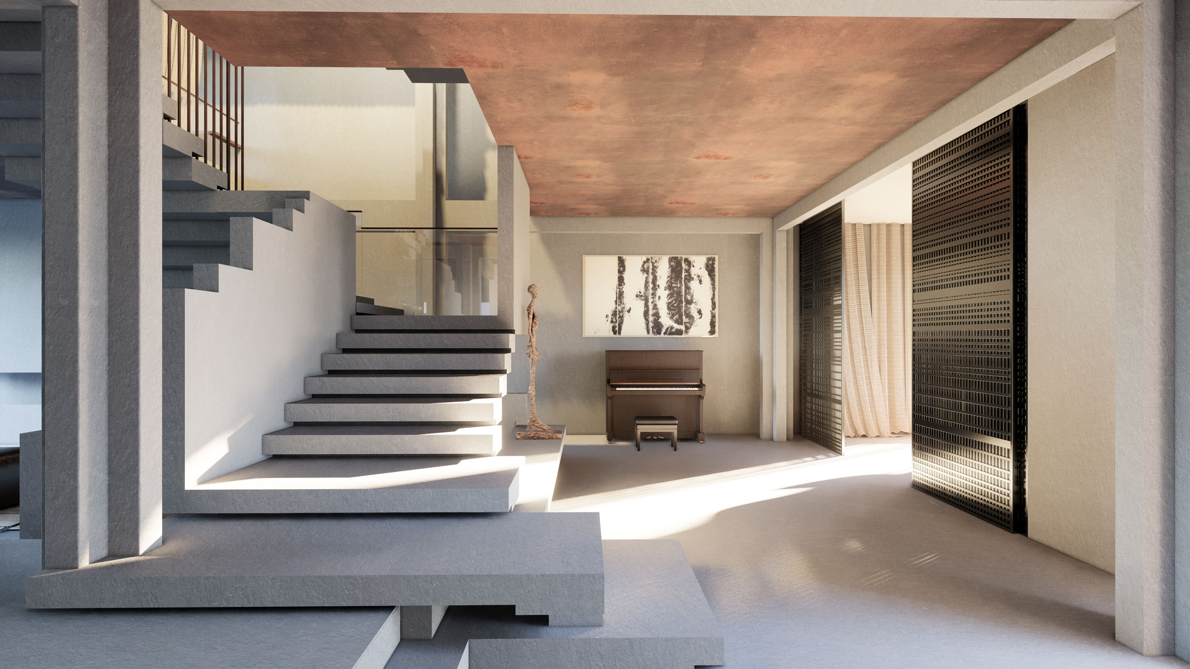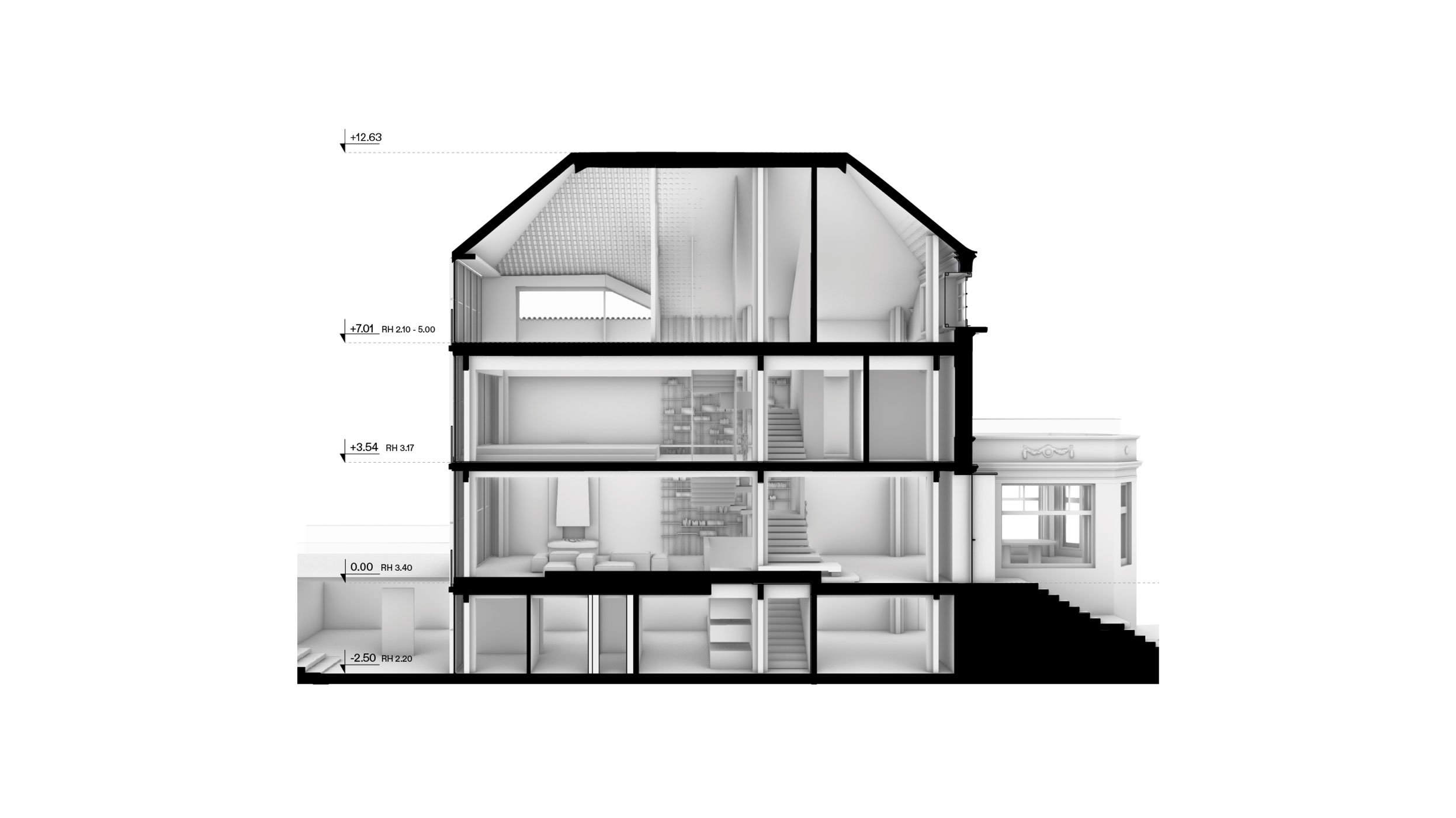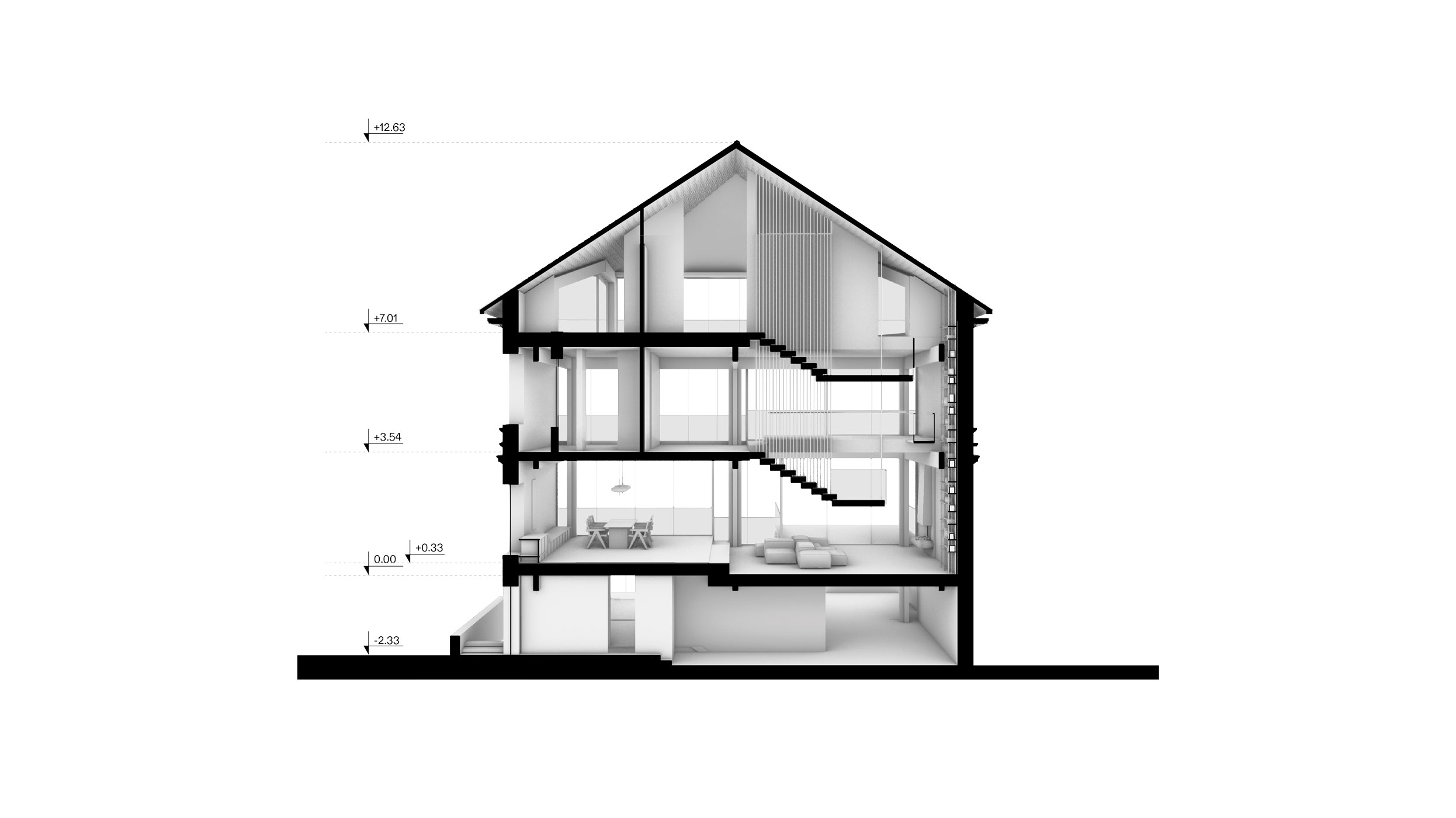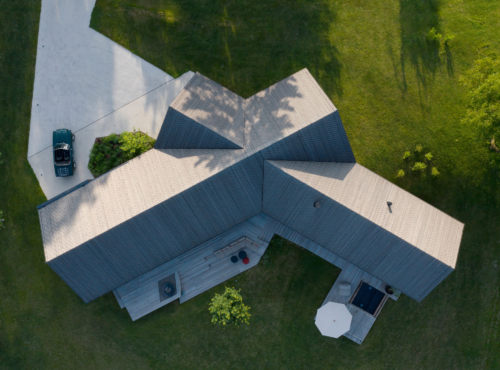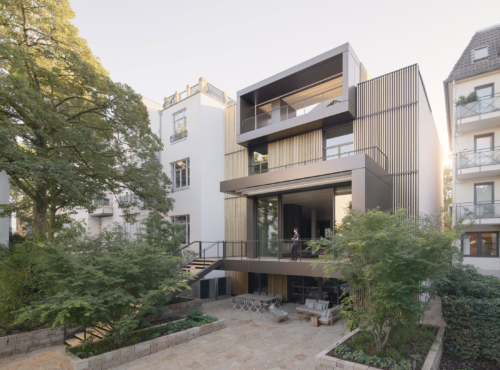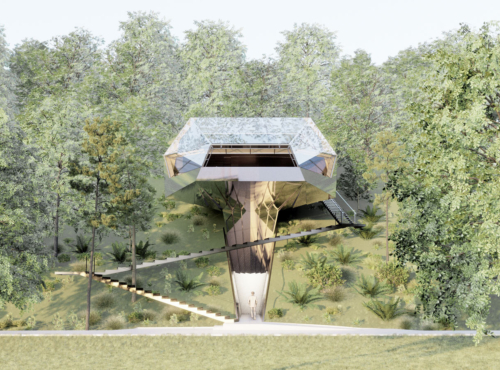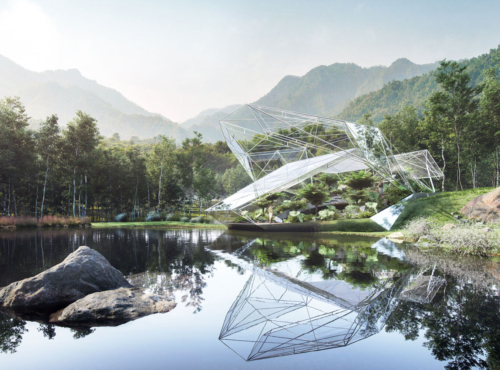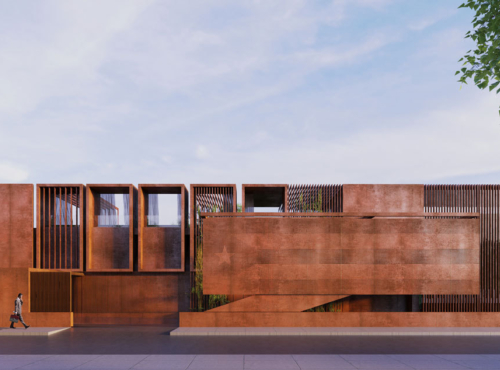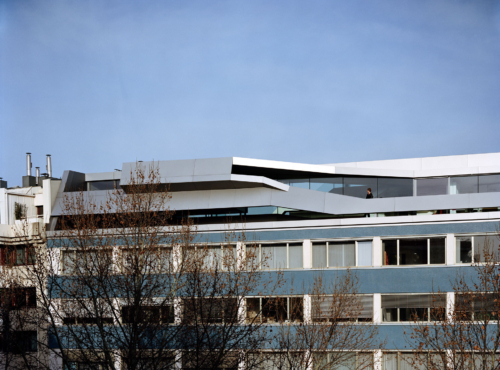- Interior Design
- Refurbishment
- Residential
- Study
Villa HH occupies a prime location in Hamburg, with uninterrupted access to the waters of the Außenalster. Conceived in 1925 as a stately Gründerzeit villa, the property was reconstructed in 1948 following wartime destruction and subsequently adapted in the 1960s and 1980s.
The design study set out to reimagine the residence as a generous, family-oriented home, paired with a sensitive renewal of its façade. In doing so, the proposal responds to the stipulations of the Urban Preservation Ordinance and draws on the guidelines of the Milieuschutzfibel Stadtbild Hamburg – Harvestehude.
Nestled within a verdant, villa-lined neighbourhood, the elongated site measures approximately 15 by 85 metres. The building occupies the northeastern edge of the property, abutting neighbouring structures along both the rear and right-hand boundaries.
Internally, the floor plan was liberated from its fixed spatial hierarchies. Rooms dissolve into one another, with uses distributed fluidly across the floors. This transformation was made possible through a complete stripping back of the building shell, a re-engineered structural system, and the repositioning of the vertical circulation core.
To the garden, the historic fabric is met with a bold, contemporary gesture: a glass façade that unites architecture and landscape, erasing the threshold between interior and exterior. The transparency floods the living spaces with light, frames unbroken views, and provides direct access to both garden and water.
Nature becomes an immersive presence. Adjustable Corten steel louvre panels ensure privacy while lending intimacy to the terrace, which descends via a generous staircase into the garden.
Street-facing interventions are more restrained. A reconfigured entrance sequence and white-painted, sliding steel louvres across the windows subtly refine the building’s presence. The original massing remains intact, with the quiet modernisation revealing itself only upon closer approach.
Address
Hamburg
Germany
Design Concept
Fall 2024
Floor area
1.270 m²
Gross floor area
552 m²
(above ground)
240 m²
(below ground)
Number of levels
4
Number of basements
1
Project manager
Eva Rotschopf
Project team
Ebrar Eke, Petr Malásek, Tom Peter-Hindelang, Tomaz Roblek

Existing building
New supporting structure
New floors and staircase
Design concept
(from left to right)
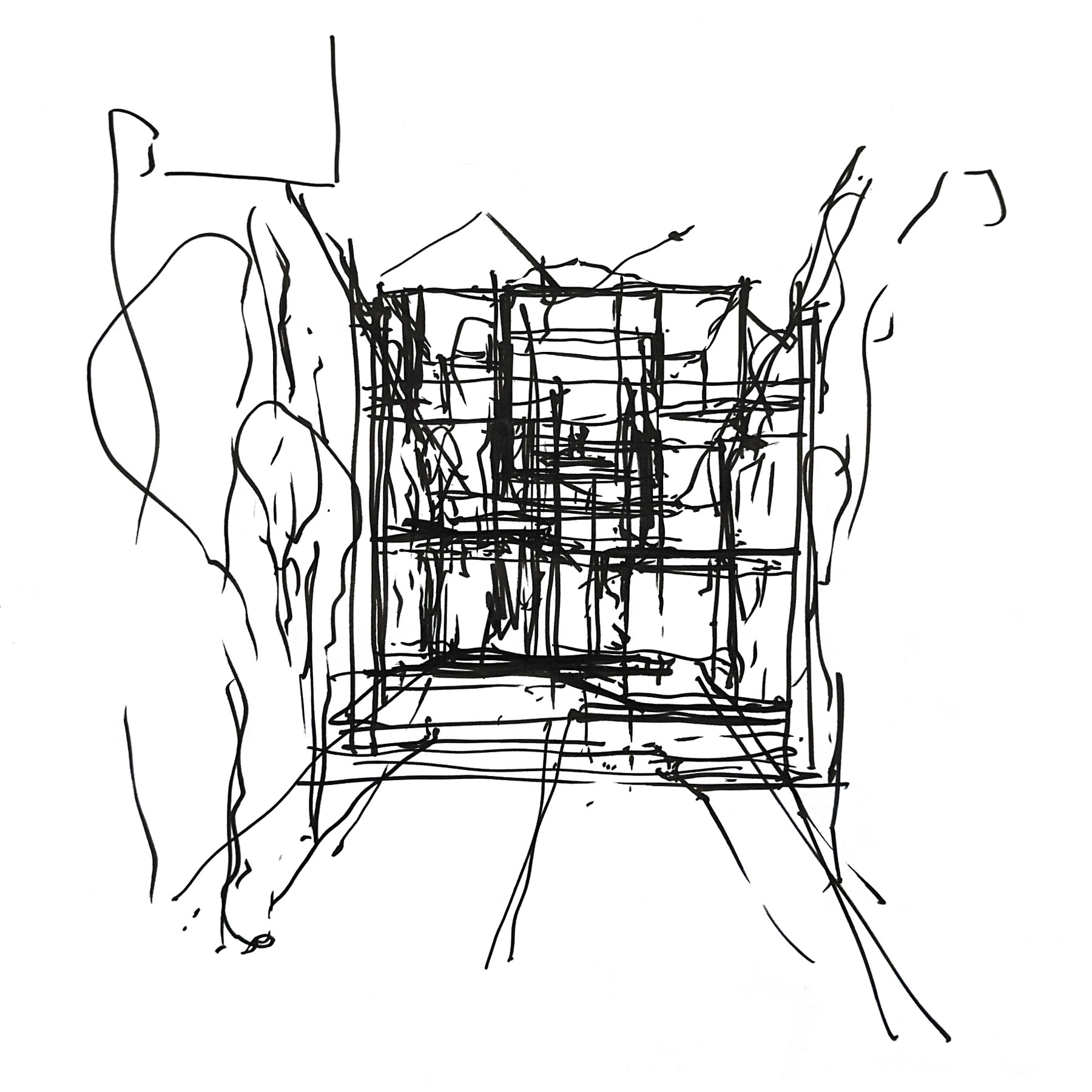
concept sketch
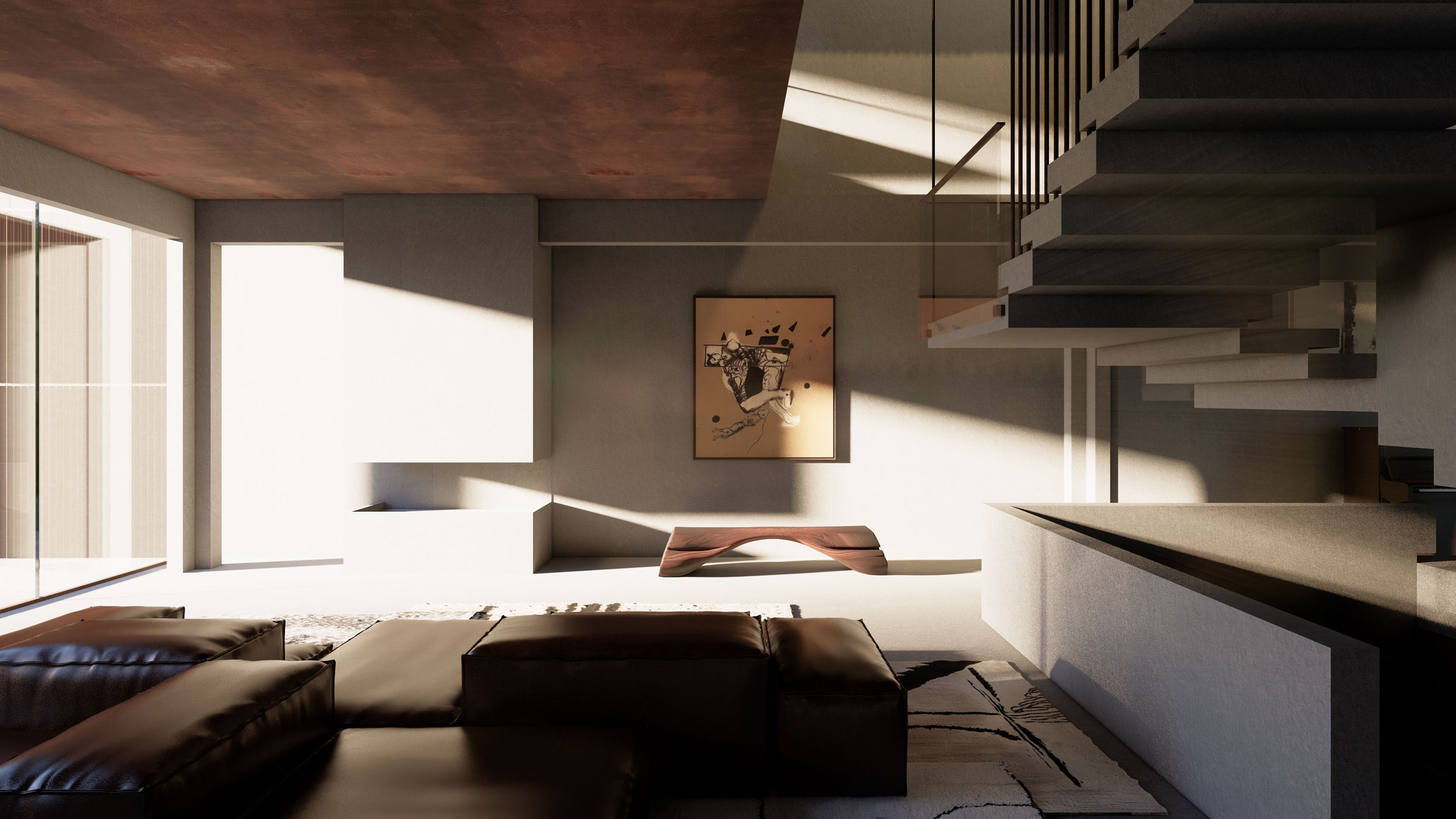
Artwork Tobias Pils
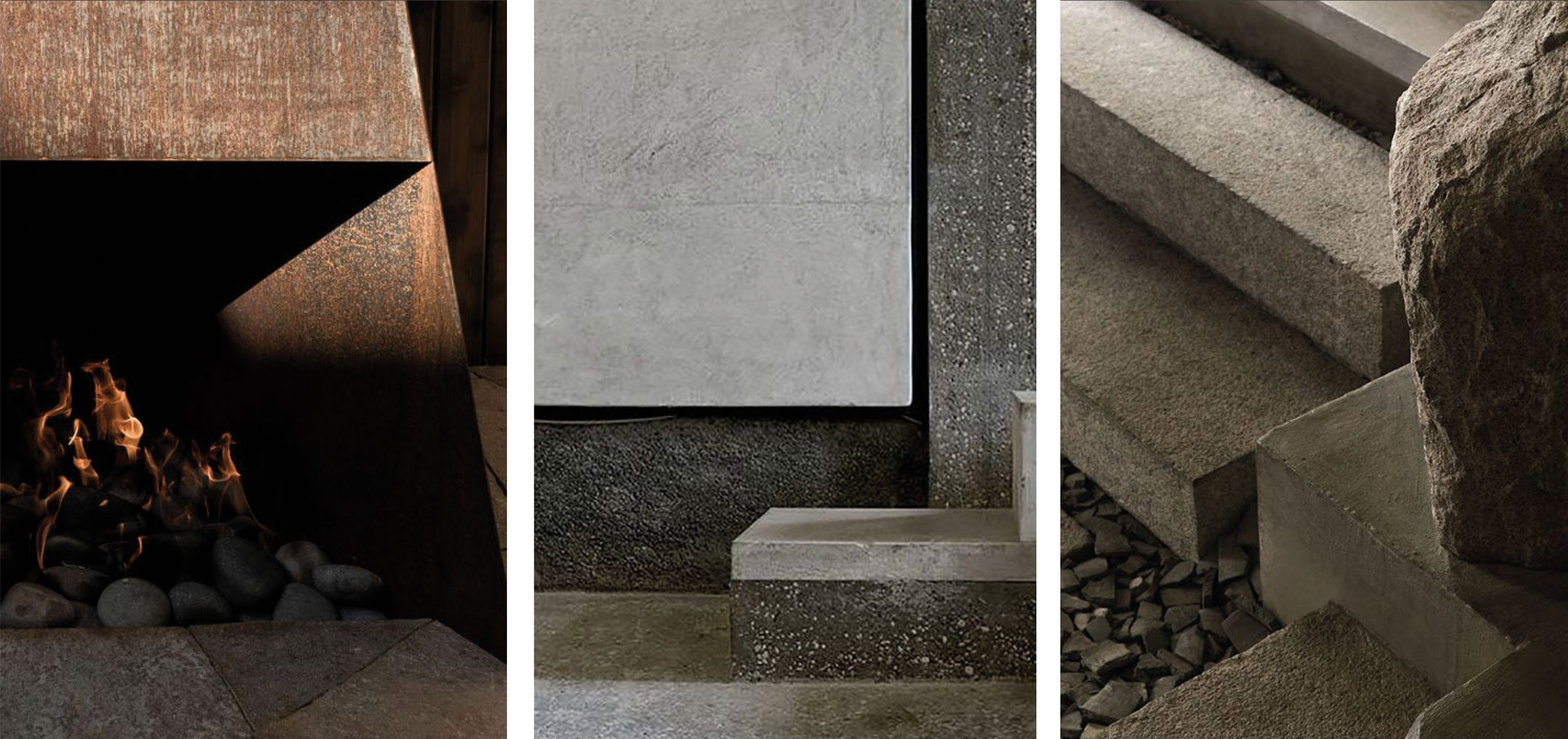
Internally, the floor plan was liberated from its fixed spatial hierarchies. Rooms dissolve into one another, with uses distributed fluidly across the floors. This transformation was made possible through a complete stripping back of the building shell, a re-engineered structural system, and the repositioning of the vertical circulation core.
To the garden, the historic fabric is met with a bold, contemporary gesture: a glass façade that unites architecture and landscape, erasing the threshold between interior and exterior. The transparency floods the living spaces with light, frames unbroken views, and provides direct access to both garden and water.
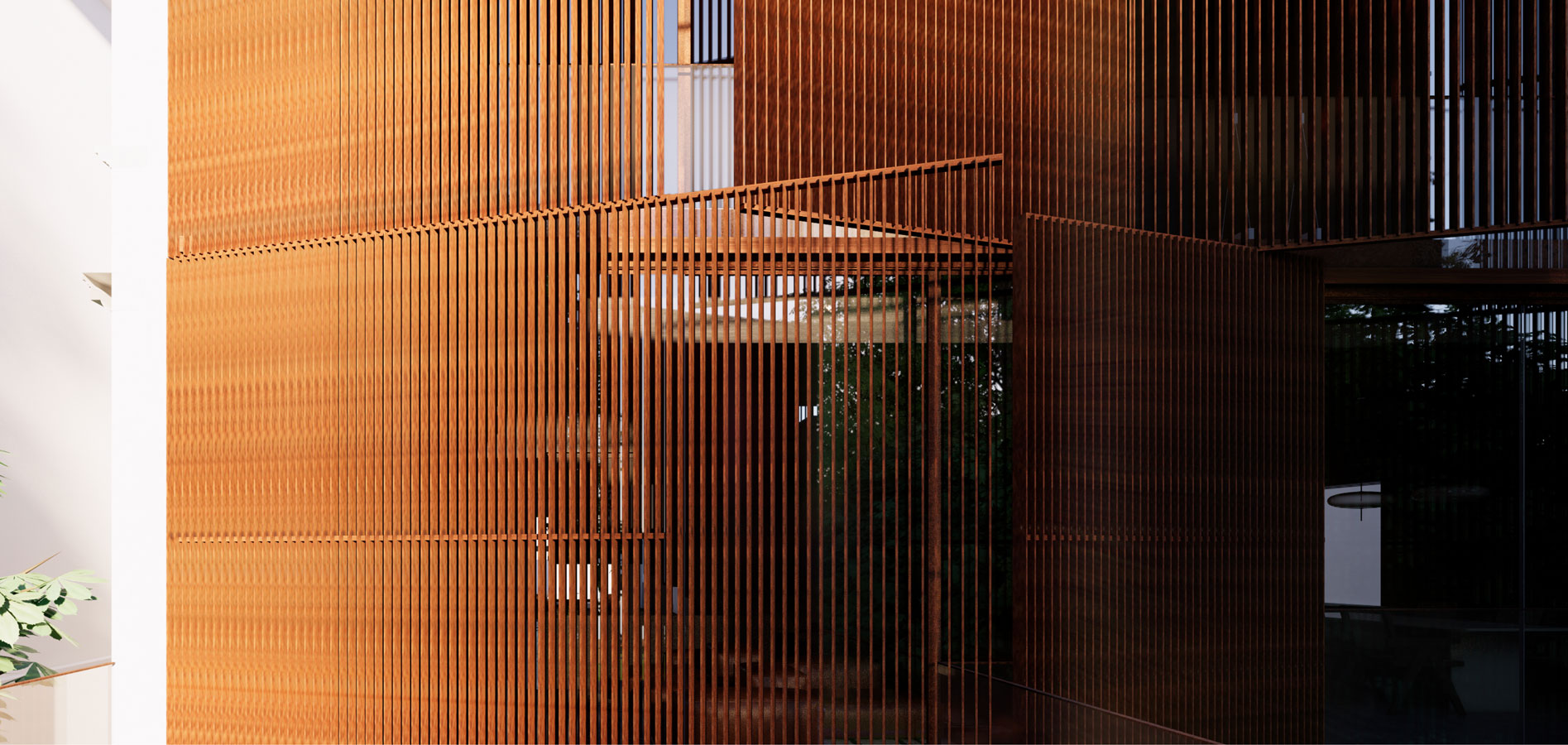
Nature becomes an immersive presence. Adjustable Corten steel louvre panels ensure privacy while lending intimacy to the terrace, which descends via a generous staircase into the garden.
