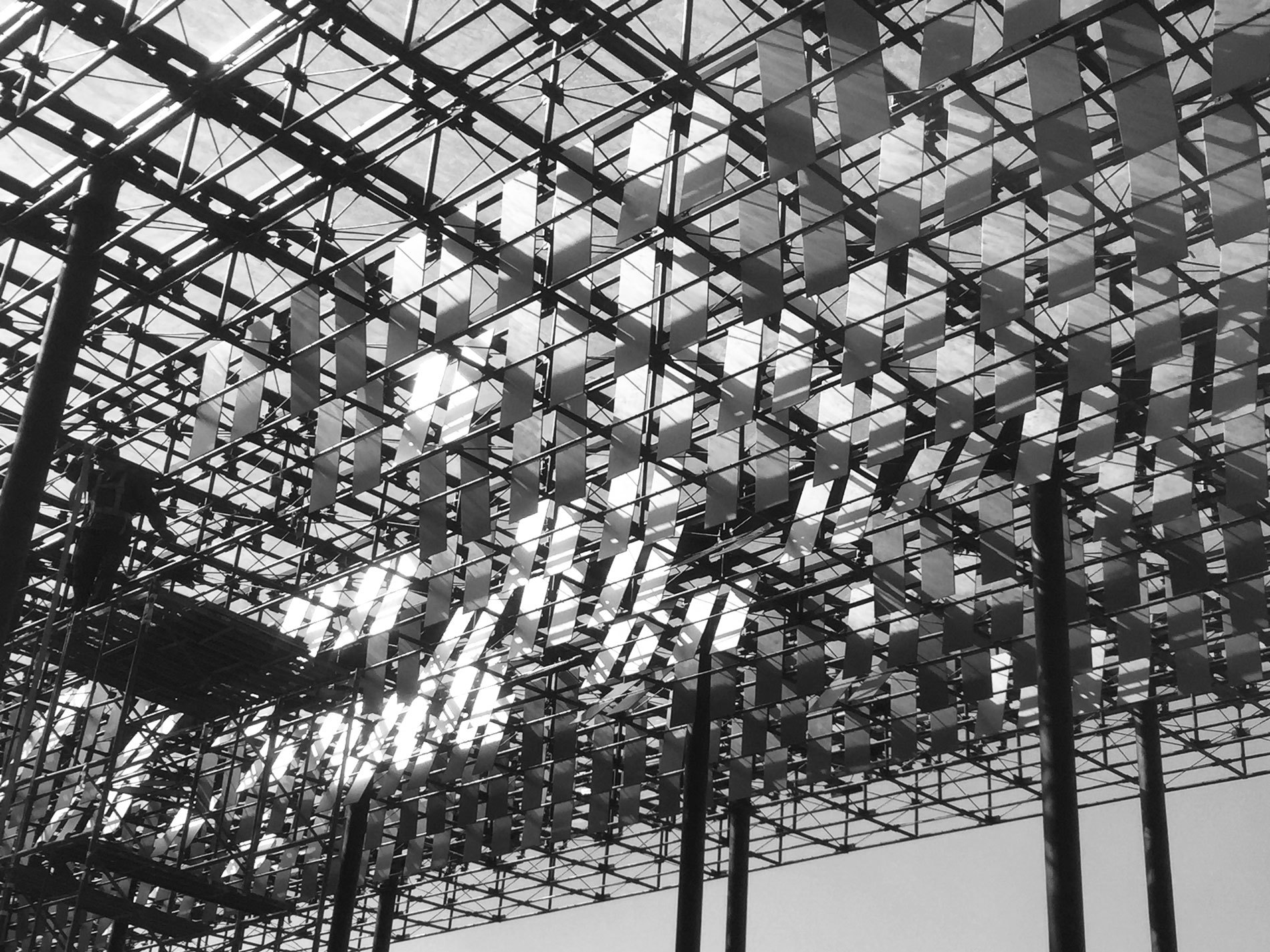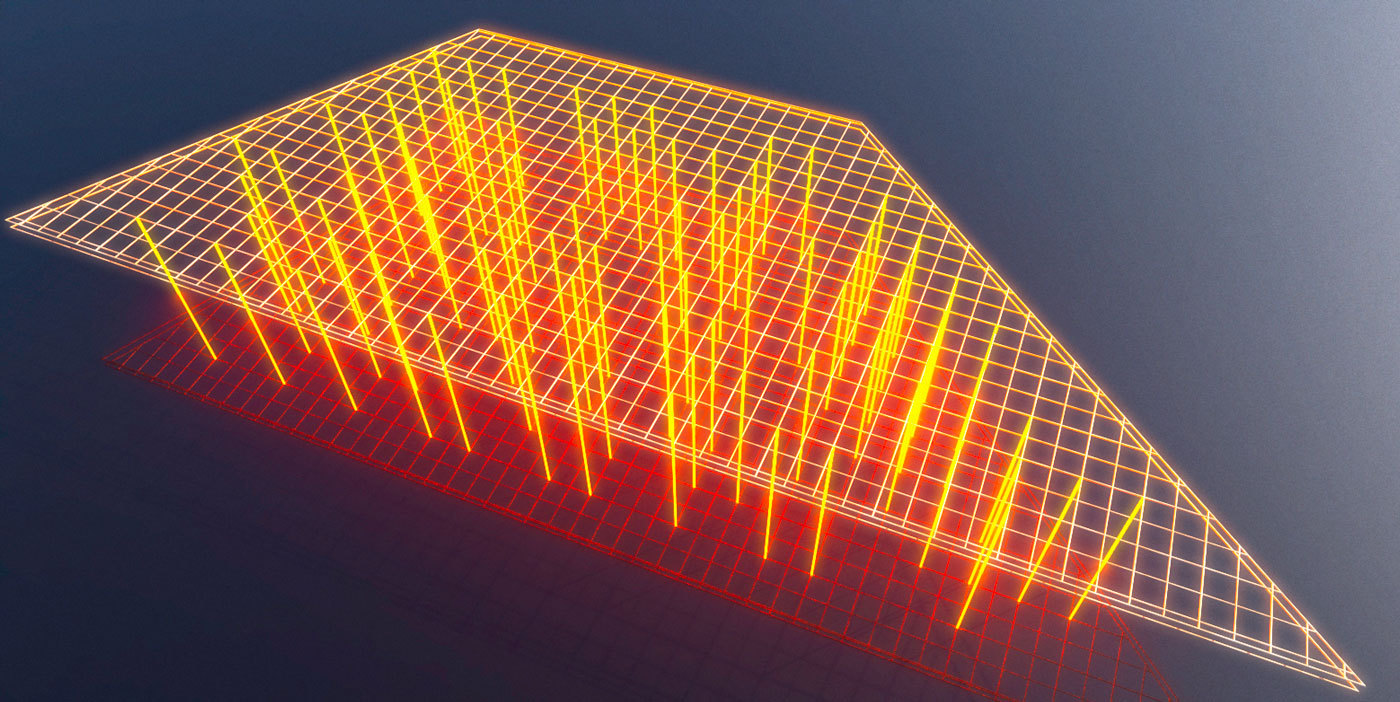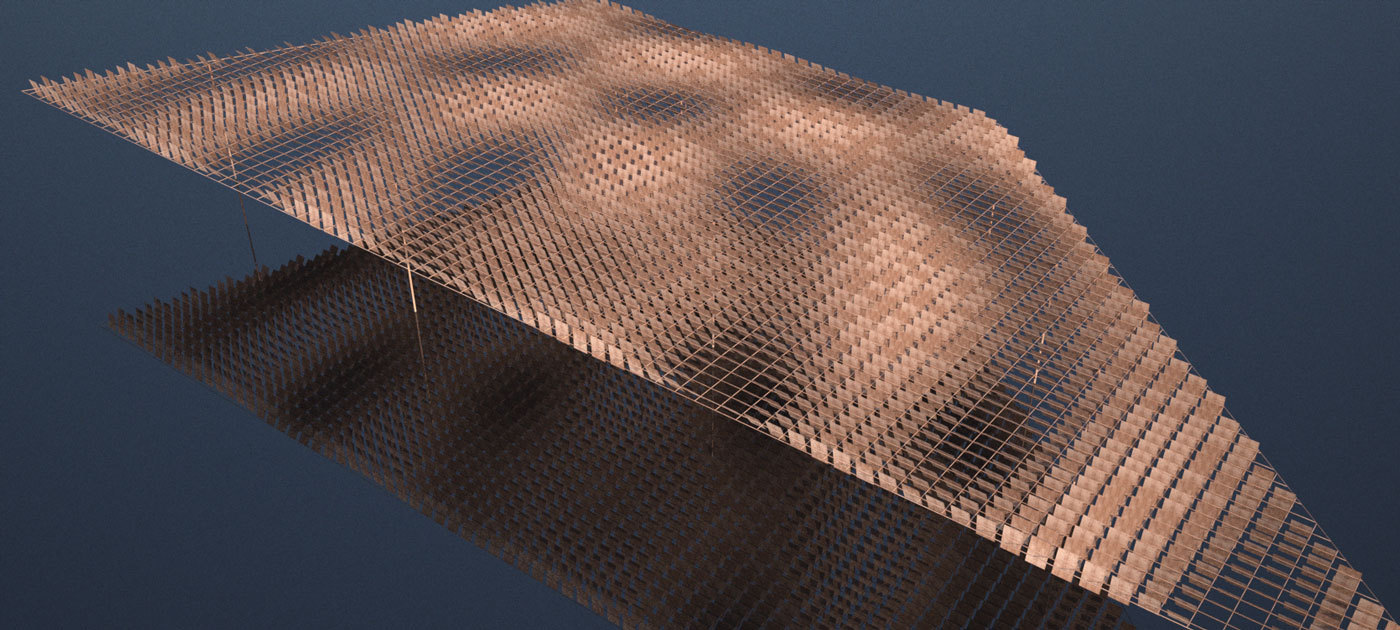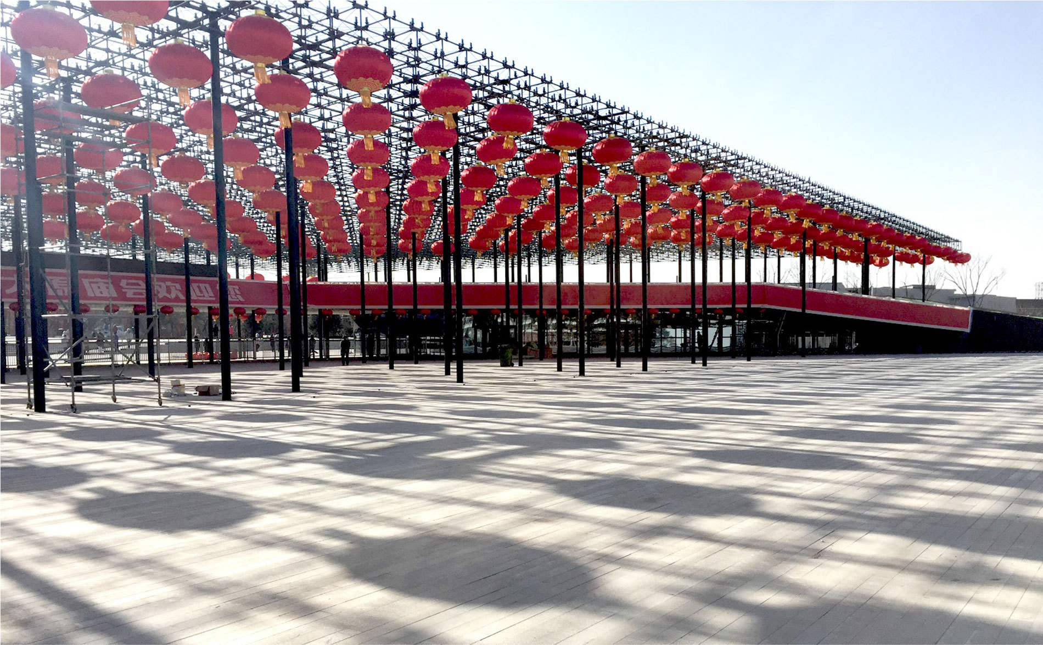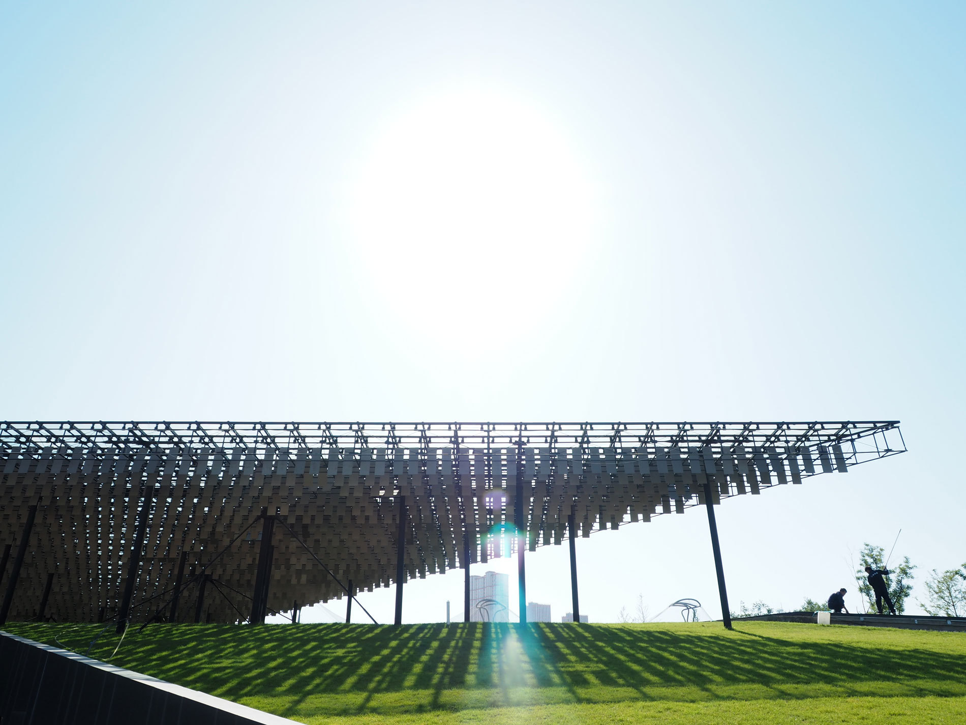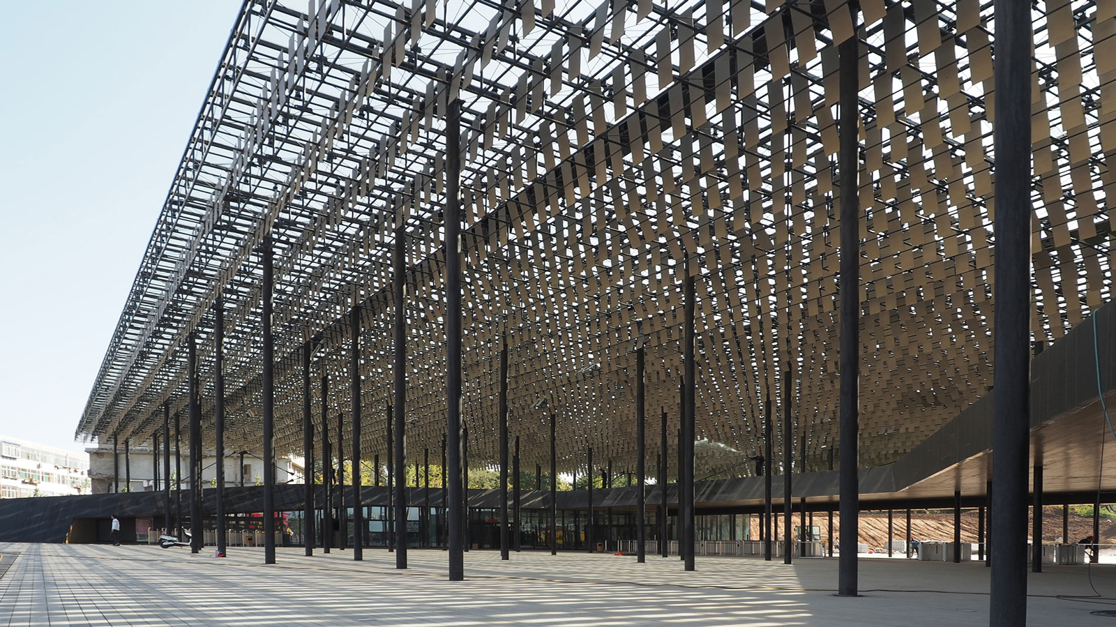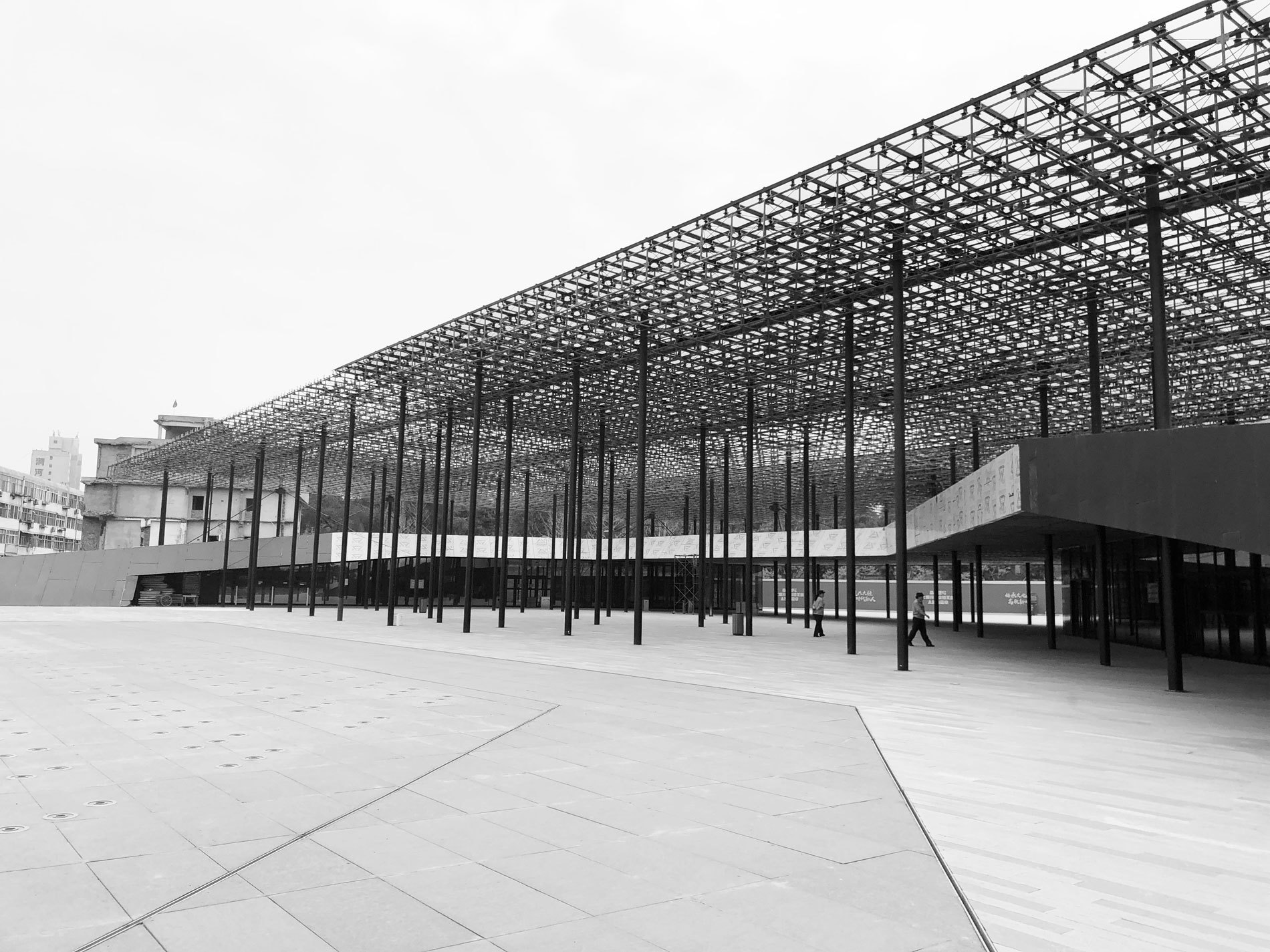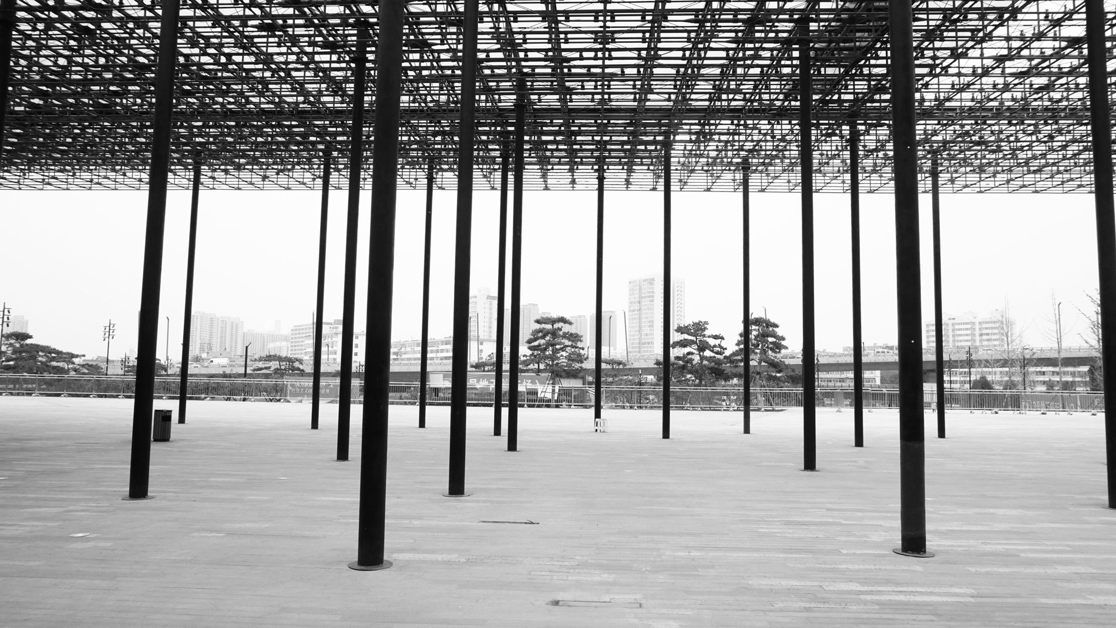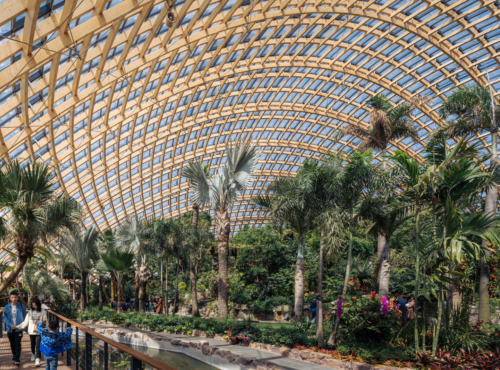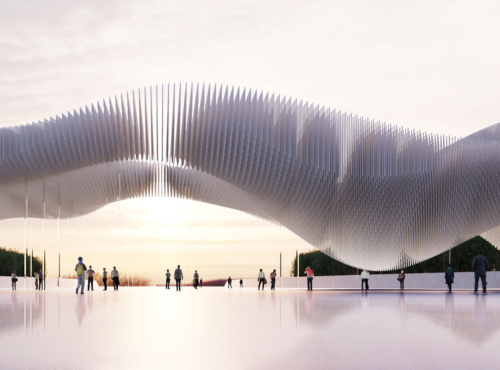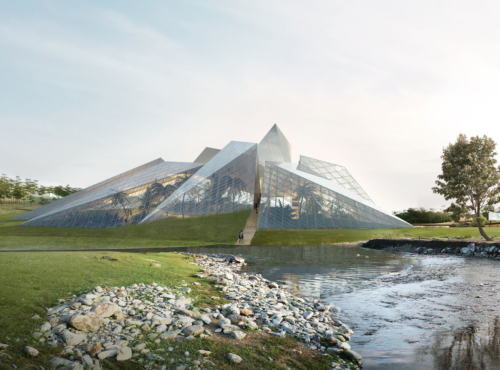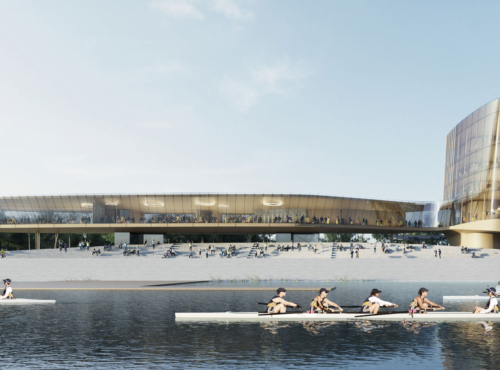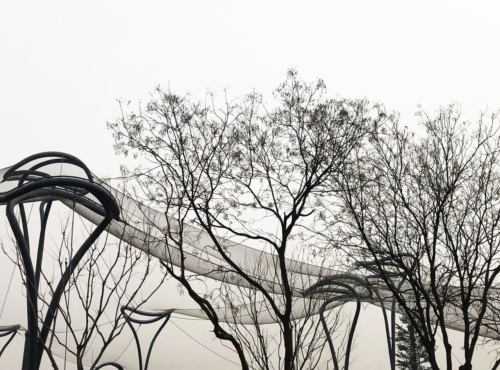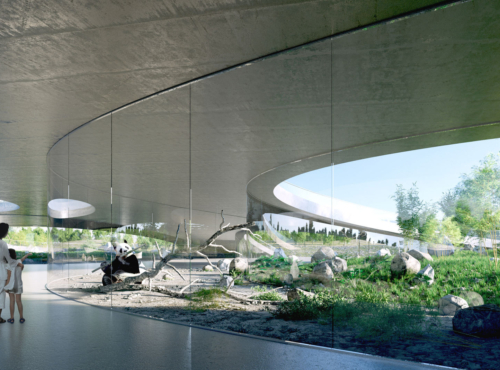China
- Mixed Use
- Office
- Built
The main aim of the proposed design for the new entrance building of the Taiyuan Zoo is to generate a fluent transition zone between the urban environment and the Zoo and to create a clear entrance gesture. For us the Zoo is characterized by life which can be described by constant movement. The topic of movement and dynamic is present in the different elements of the design.
As the visitor approaches the entrance through the serpentine like pathways he constantly changes the perspective while coming closer. On top of the artificial hill he finds himself on a plaza that is bordered by the necessary functions that are integrated into the landscape.
The Plaza is covered with a wide roof that is visible from far away and that marks the entrance clearly. The roof follows the ideas of dynamic and movement, in other words life. It consists of movable panels that are influenced by the actual wind conditions. The appearance of the roof is constantly changing. This change also influences the play of light and shadow generating multiple atmospheres below the roof.
The construction of the roof is inspired by the idea of creating zones of different densities. Together with the panels it creates a forest like feeling. The result is not only a pure transition zone but one that also can act as stage for different events or just invites you to take a short rest.
During night time the roof can also act as a screen for projections and light installations. Through its slight inclination it will be highly visible from the neighboring highway and will catch the interest of passing future visitors. Along the pathway to the entrance roof artificial, highly reflective animals accompany the way. They blend with the landscape during the day and are illuminated during the night.
Address
Taiyuan
China
Start of planning
04/2016
Start of construction
09/2016
Completion
11/2019
Gross floor area
Level 1F
1.385 m²
Columns
101
Roof panels
5480
Height
9,4 m
Number of levels
4
Number of basements
3 (parking area)
Project manager
Sebastian Brunke
Project team
Michael Lohmann, Toni Nachev, Tom Peter-Hindelang, Tom Xia
CONSULTANTS
Project Coordination
Yiju Ding
Structural engineering
Bollinger+Grohmann
Visualisation
Toni Nachev

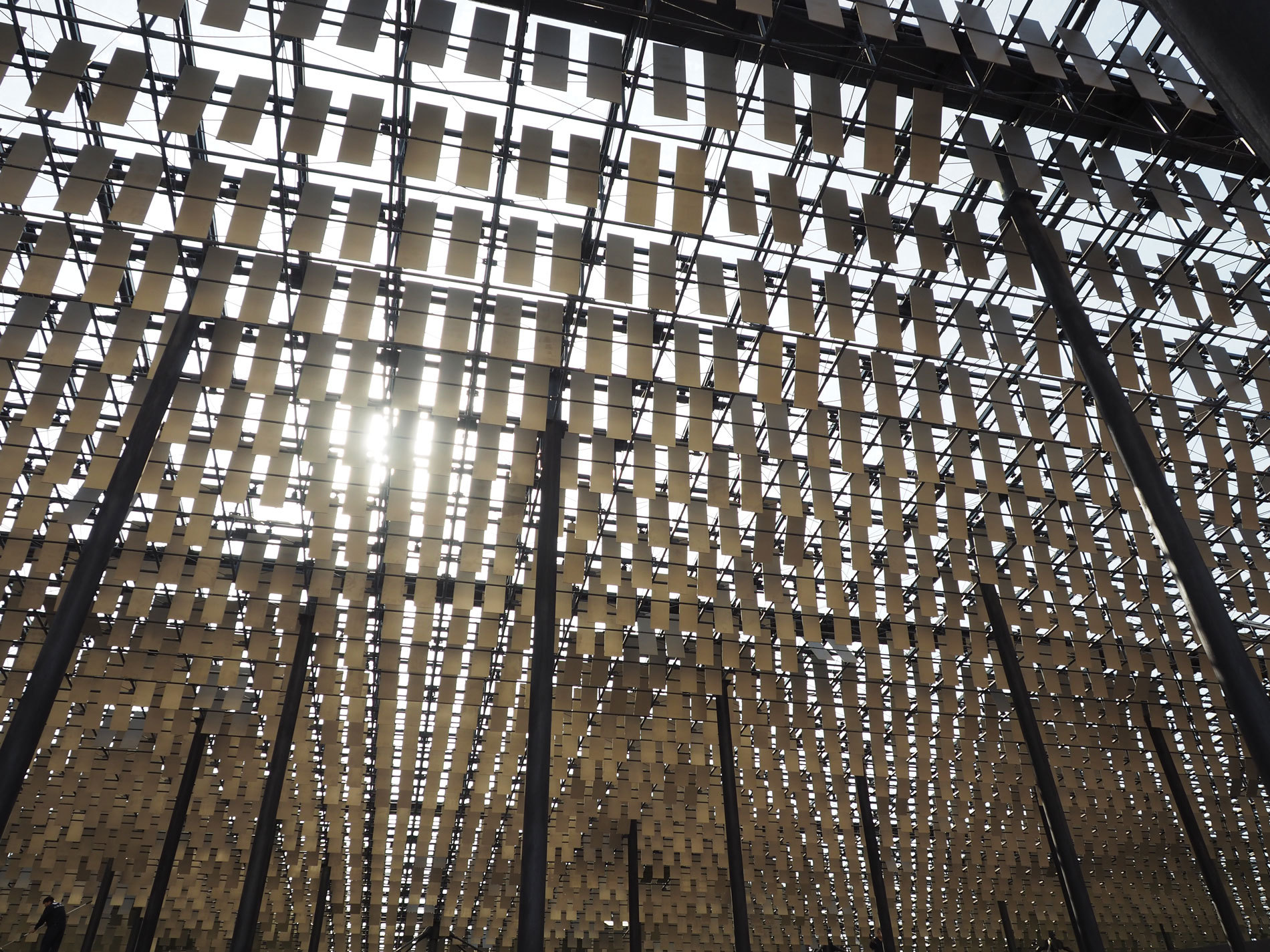
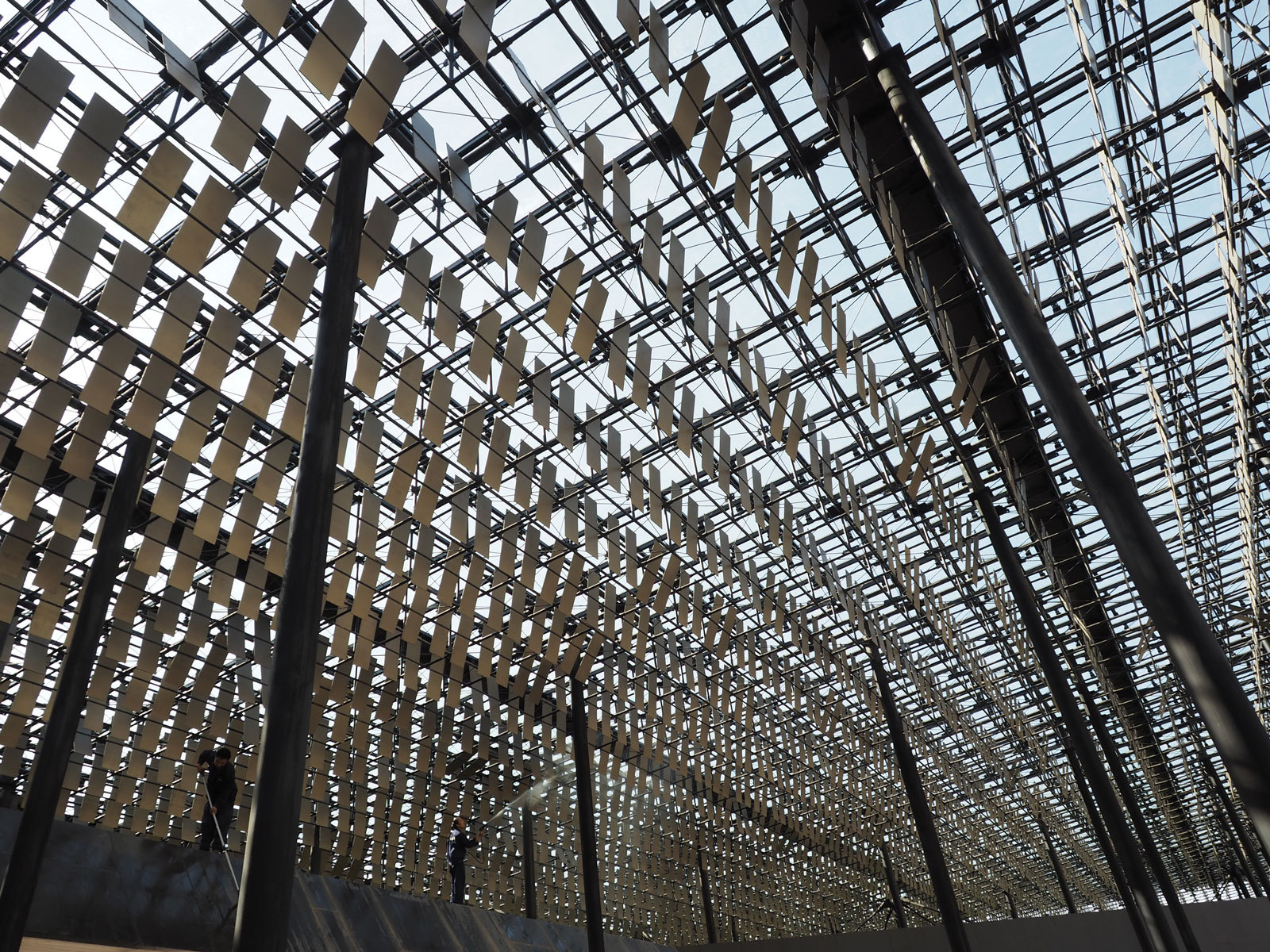
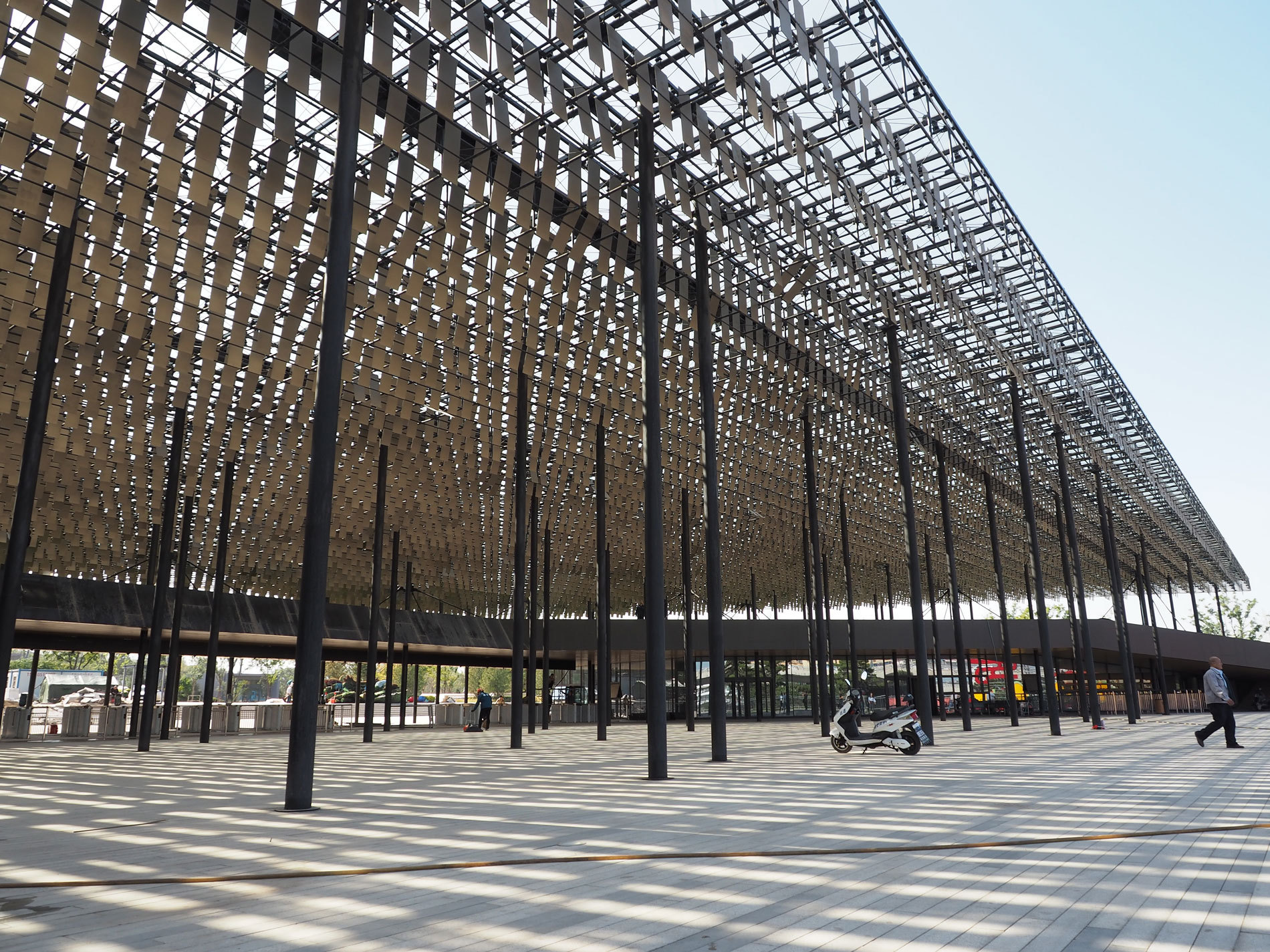

The roof follows the ideas of dynamic and movement, in other words life.
