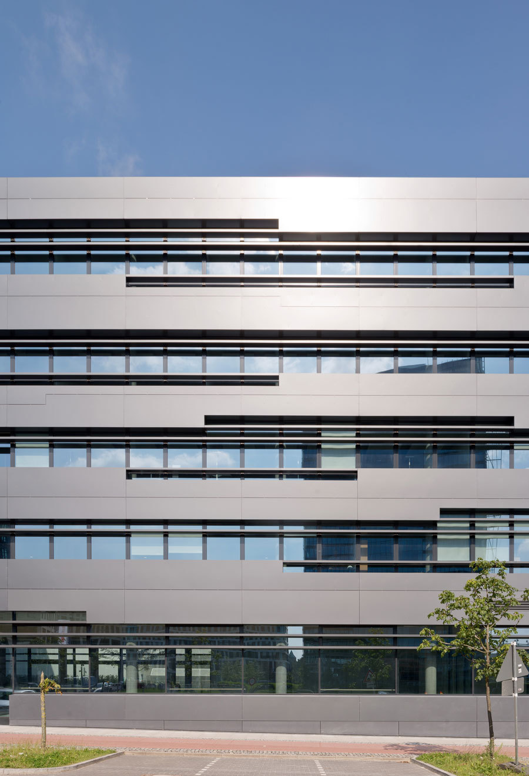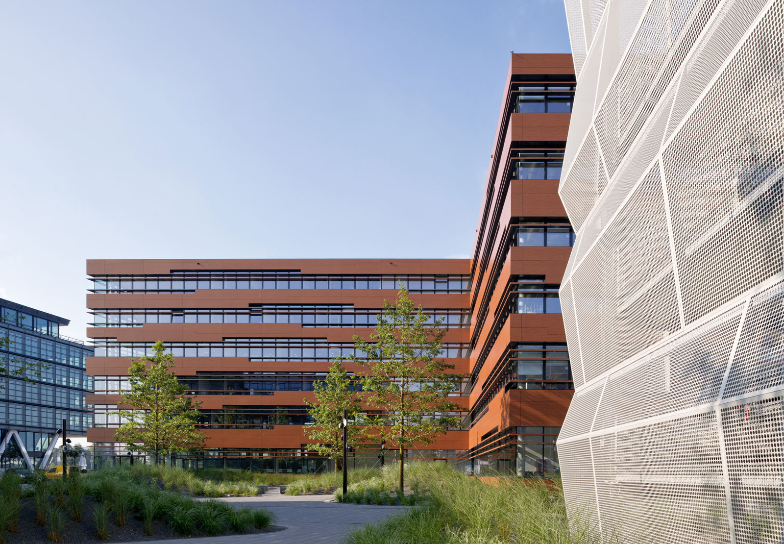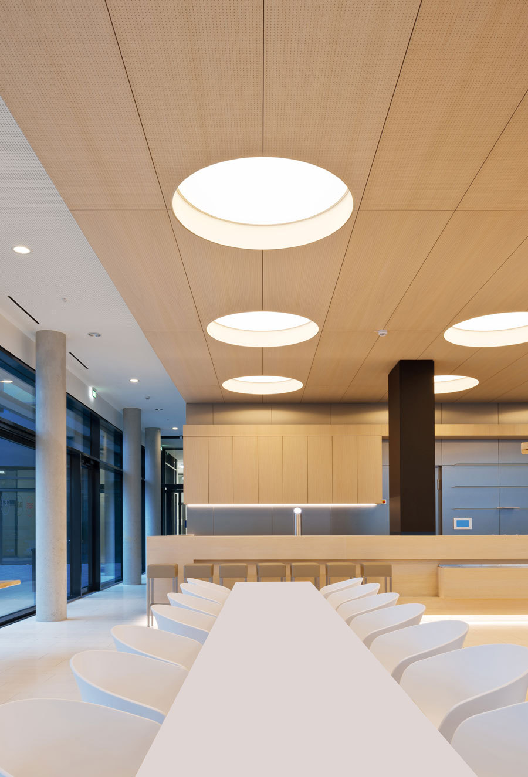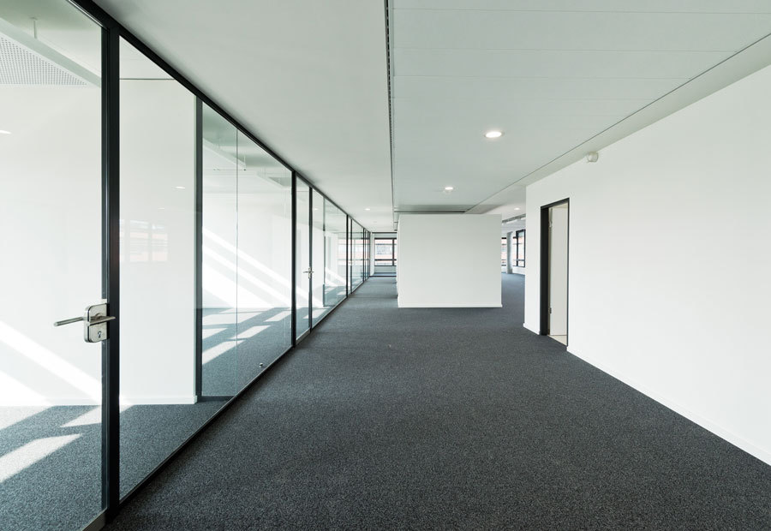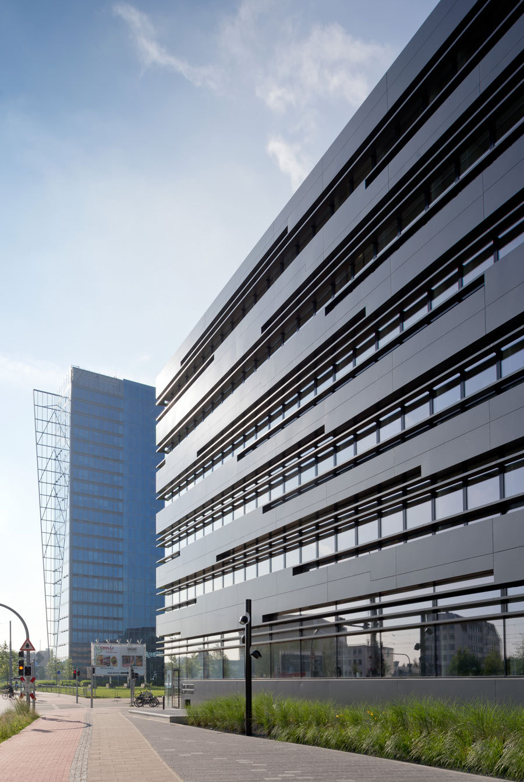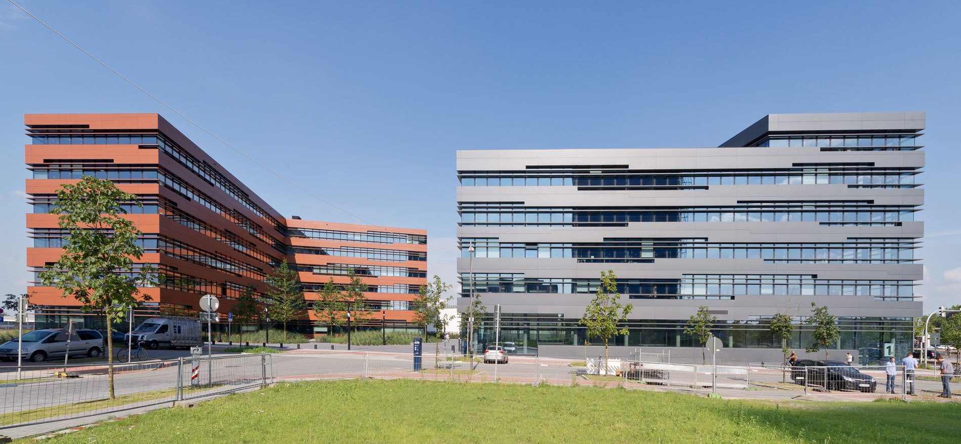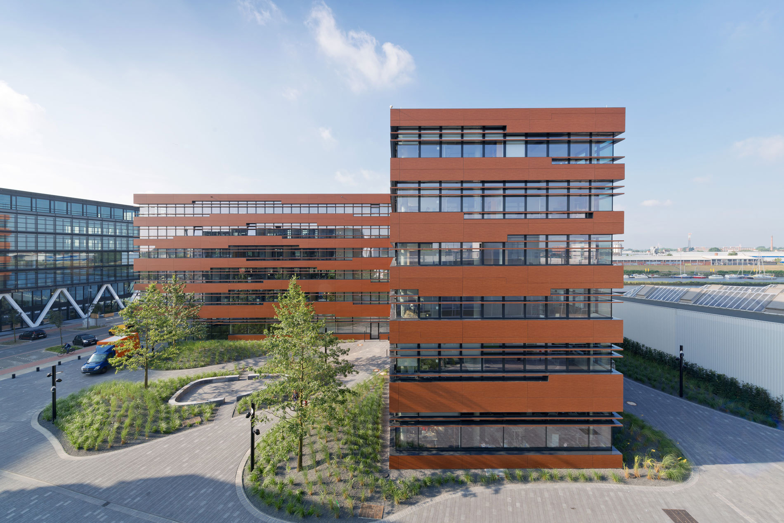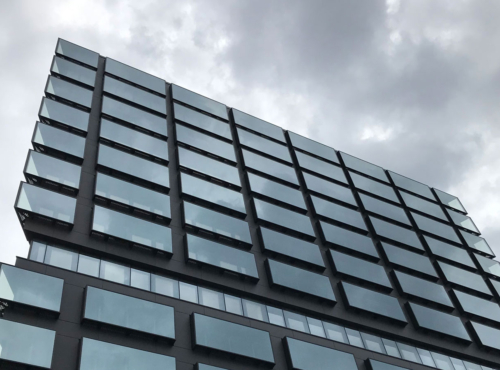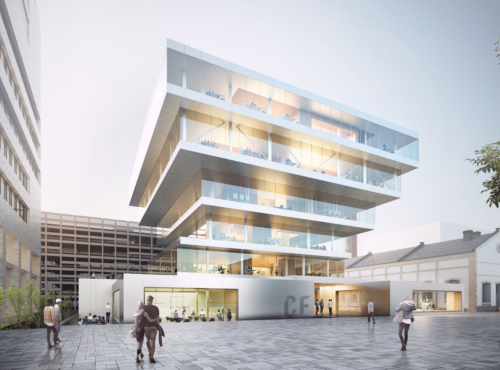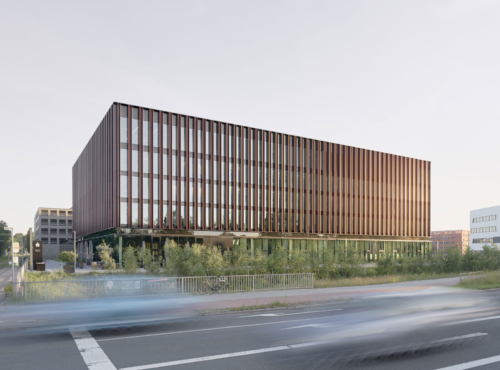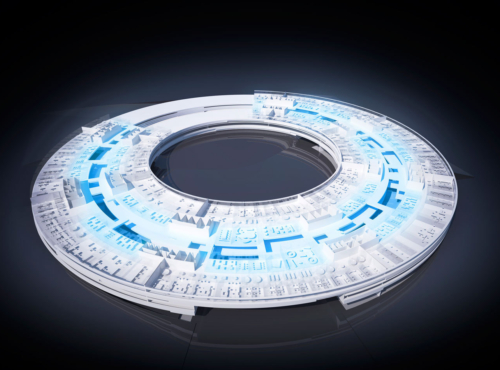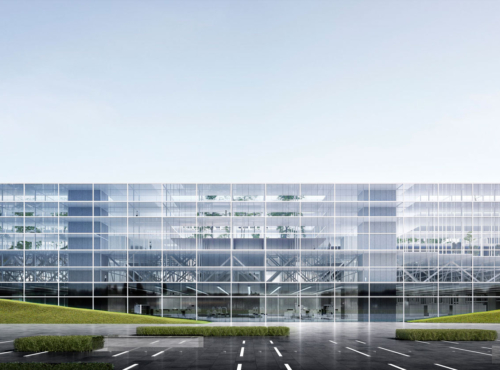Germany
- Office
- Built
The plan for the office buildings as integral parts of the general urban Überseestadt-concept is based on the central theme of an architectural expression with a memorable identity. The main focus lies in the buildings proposed fabric being implemented in the common areas, as well as the development of contact points for further architectural expansions of the quarter. The building’s orientation and composition constitutes a self-confident architectural impulse of independent and timeless character.
This highlights the new buildings’ intertwining with Bremen’s historic lifeline, the river Weser and with the surrounding landscape. In order to create an identifiable presence each building is individually assigned to its immediate urban or fluvial surrounding. This defines a clear atmospheric differentiation of functional areas.
A determining parameter for the buildings’ positioning is the intention to maximise the stunning views of the site near the water, and to establish the best possible visual relationships between all functional areas and the maritime landscape. The quarter’s lively, communication-enhancing character is perceived, in architectural analogy and by flexible designed open spaces. The slight inclination of the pavement in this area as well as green zones close to the water enhances its quality which is further emphasised by material differentiation, positioning and detail execution.
Promenades, squares, and access axes alternate, dividing the connecting open area into proportionally adequate segments and providing a scale for the ground plan. The river promenade which currently ends at the site’s western side connects to the open area’s configuration as an integral part of the overall concept, thus representing a highly attractive, lively communication and meeting point.
Address
Stephanitorsbollwerk, 28217 Bremen
Competition
02/2011 [1st prize]
Start of planning
2011
Start of construction
08/2012
Complettion
05/2014
Floor area
Building North 4.658 m²
Building South 5.165 m²
Garage 6.609 m²
Gross floor area
Building North 6.784 m²
Building South 7.384 m²
Garage 7.229 m²
Site area
8.622 m²
Built-up area
2.244 m²
Without Parking
Height
22,5 m
Number of levels
6
Project manager
Eva Schrade, Philip Beckmann
Project team
Jakub Dvorak, Michael Lohmann, Waldemar Wilwer
Client
Weserbahnhof Vermietungs GmbH & Co. KG
CONSULTANTS
Architect (Realisation)
Gruppe GME
Building Services
Engineering
Ingenieurgesellschaft Bannert mbH
Structure Engineering
STB Döhren-Sabotke-Triebold & Partner
Landscape
Horeis + Blatt Partnerschaft
Fire protection engineers
Brandschutzplanung Nord
General Contrator
Köster GmbH
