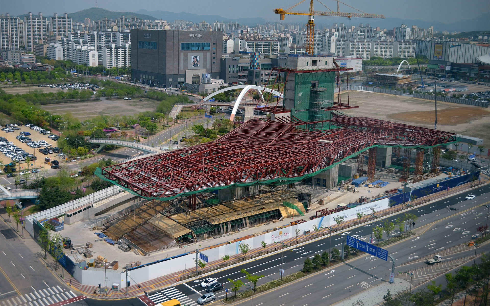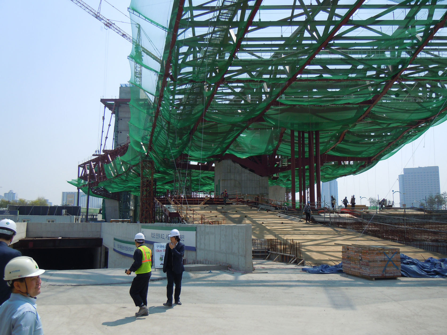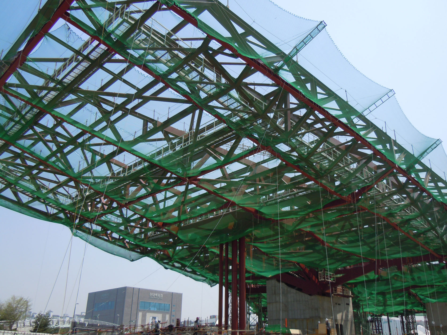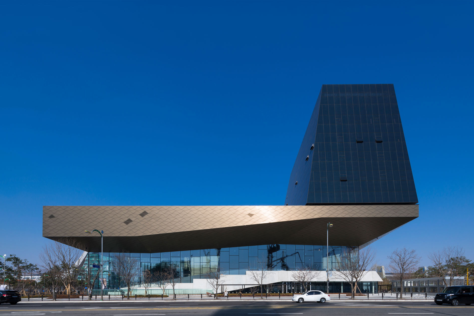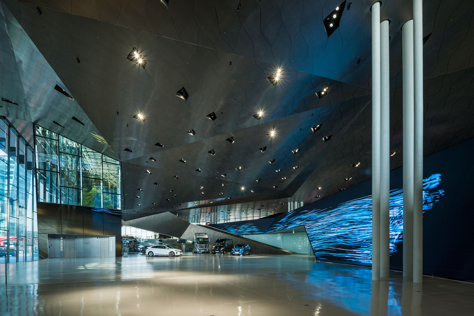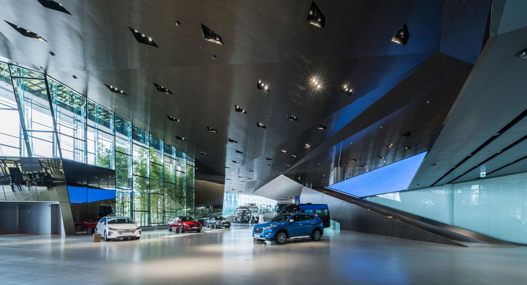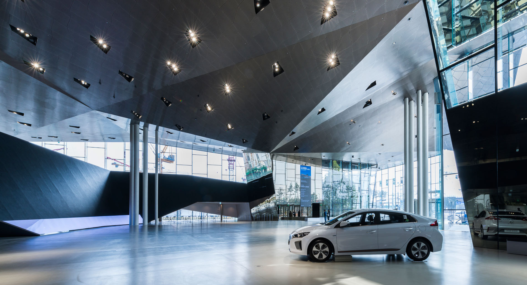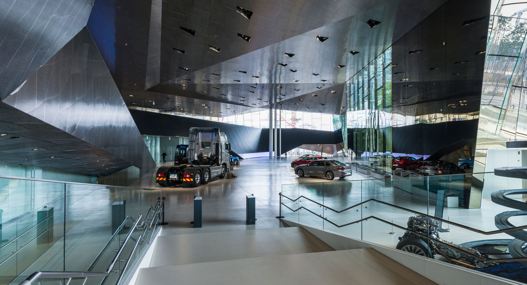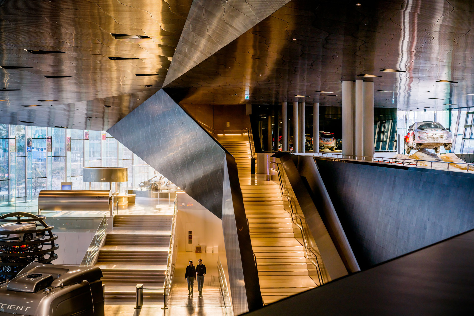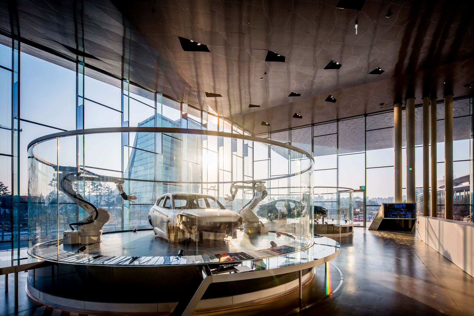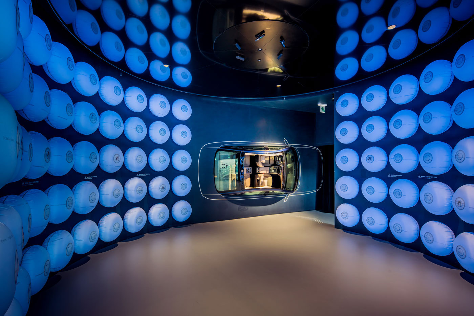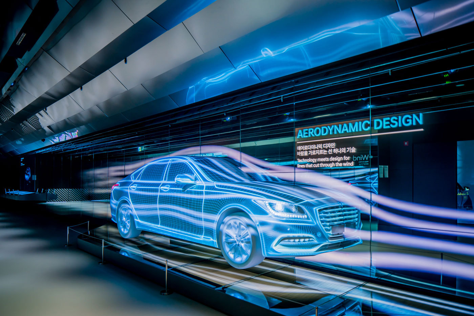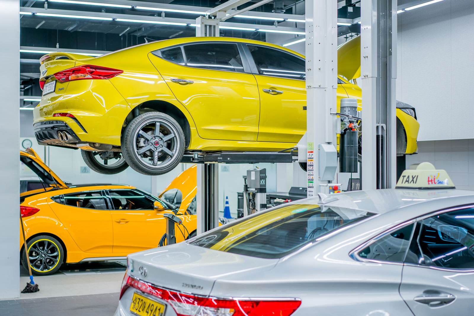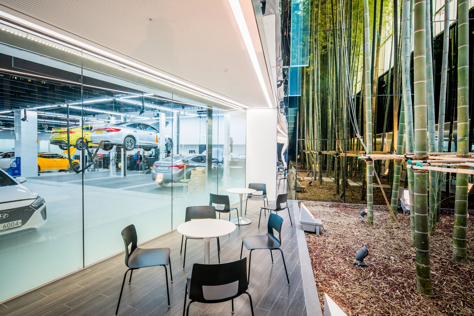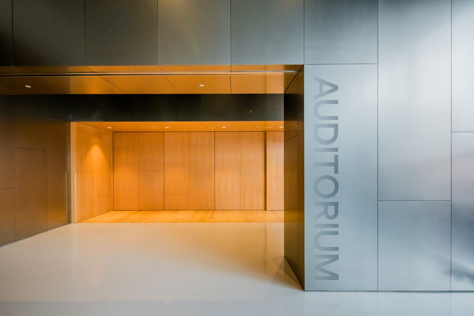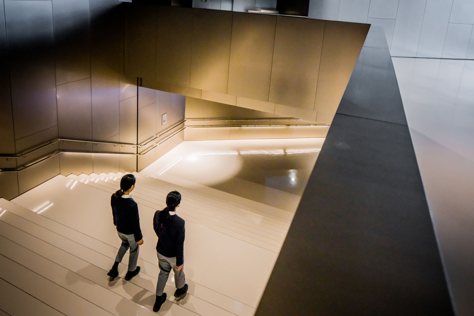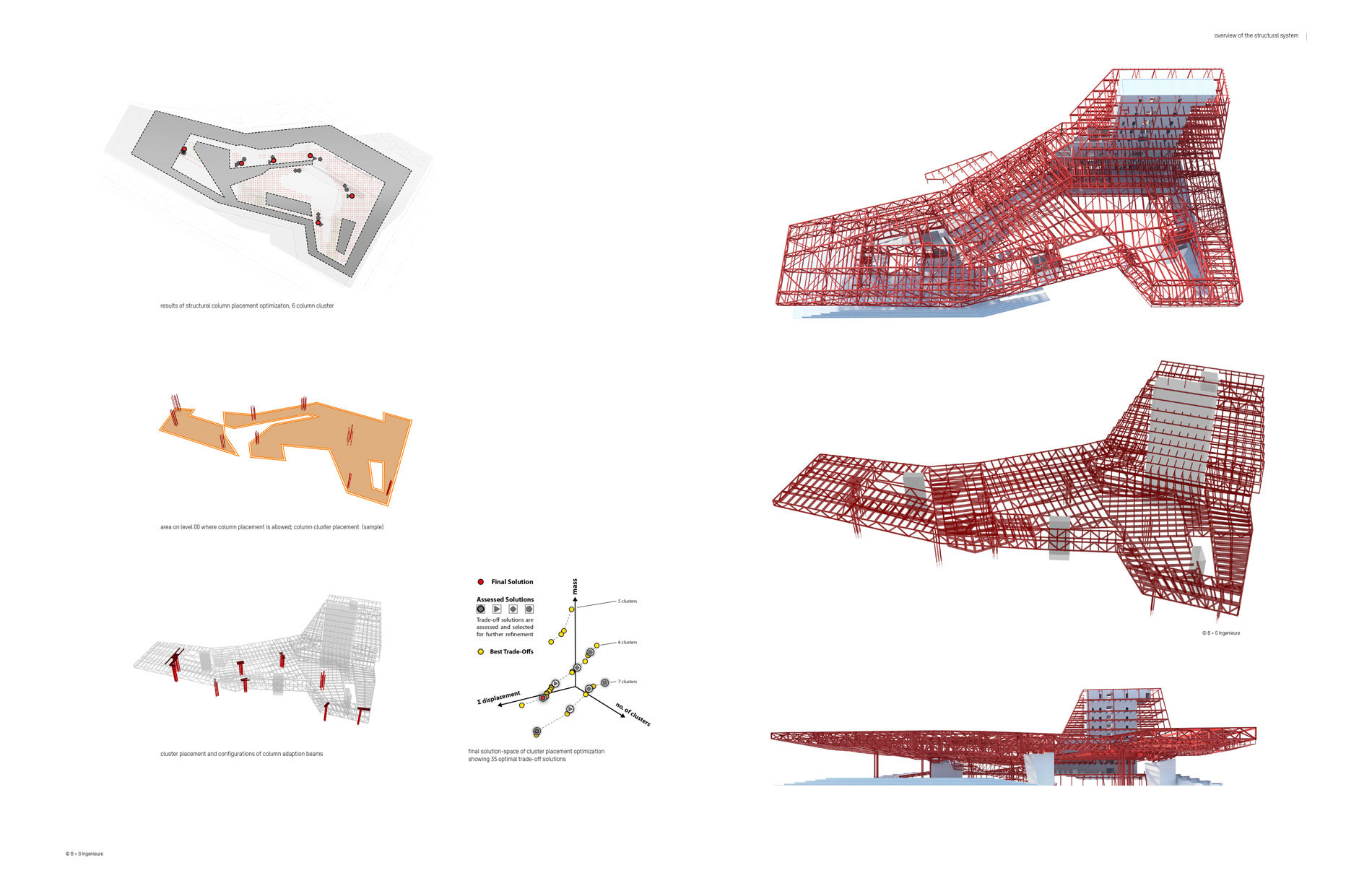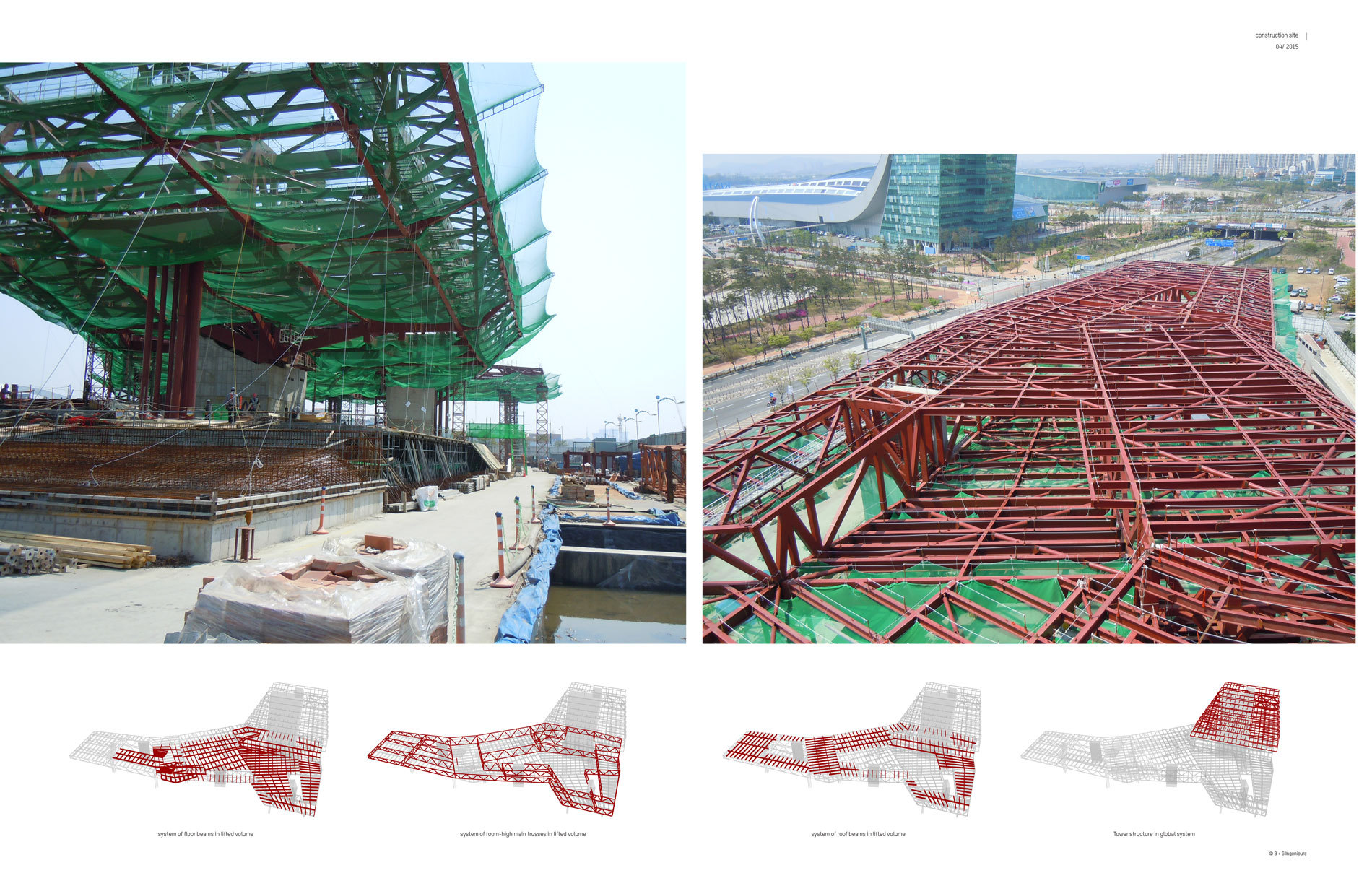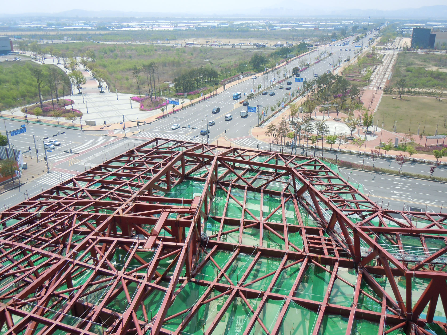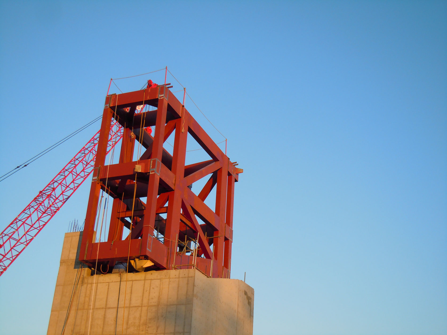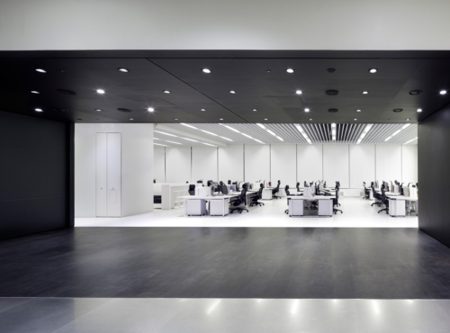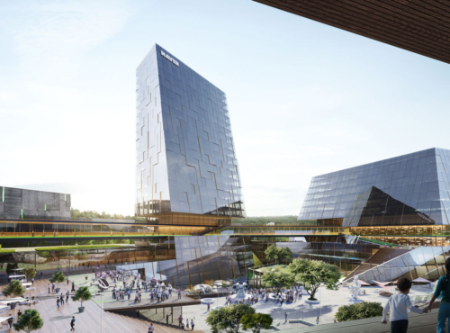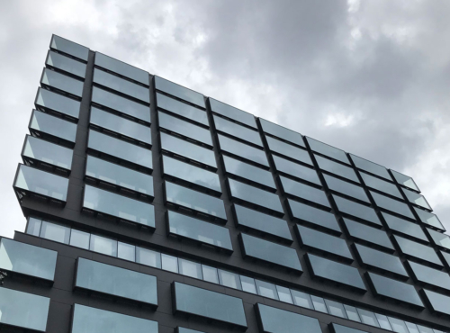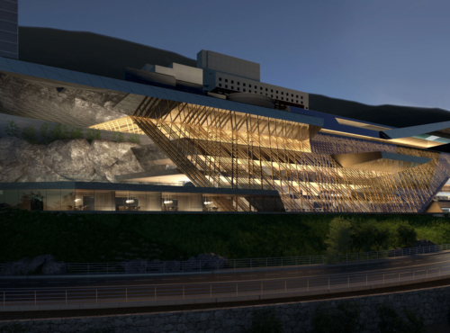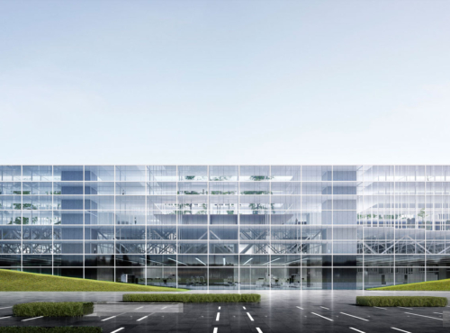South Korea
- Exhibition
- Mixed Use
- Office
- Built
Hyundai’s “Modern Premium” strategy – the concern’s definition of quality encompassing technology, functionality, design, comfort and sustainability – formed the basis for an invited architectural competition to find a correspondingly comprehensive design concept, which could be simultaneously applied to all of Hyundai’s spatially very diverse locations.
DMAA’s competition entry addressed all key aspects of “Modern Premium” and formulated these as titles, hypotheses and arguments. The central themes and content of the winning concept were subsequently incorporated into the extensive “Global Dealership Space Identity” (GDSI) Manual, which presents both the basic design idea for Hyundai’s dealerships and the flexibility with which it can be implemented in detail. Hyundai showrooms worldwide have been adapted or newly built according to these guidelines since 2014.
The new Hyundai Motorstudio Goyang in Seoul has also been realised in line with the GDSI system. The concept of the building applies the Manual’s modular principle with concisely defined characteristic elements: Landscape, Vertical Green and Shaped Sky. These three design elements dominate the space of the Motor Studio without interfering with the panoramic view into the vast spatial unit, which is defined by simple and clear structure of openness and transparency, where automobiles are presented from different perspectives – similar to an urban or natural landscape, where visitors can wander freely.
The uniqueness of the building – and at the same time the main challenge of its design – lies in its ambition to unite a multitude of functions – Sales, Brand Center, Automotive Theme Park, Offices and Services – in one structure. These functions are positioned in horizontal areas, one above the other, and are connected through the vertical design elements. The aim was to create a complete and integral experience of the brand Hyundai for the customers and to let them fully enjoy the high quality of service offered by the company. Symbolically, the experience represents a journey everyone has imagined but never took, into a space, which stimulates one’s imagination – a journey of a car, a journey to a car.
Address
Goyang
South Korea
Competition
2011 [1.prize]
Start of planning
2012
Start of construction
05/2013
Completion
02/2017
Floor area
63.860 m²
Gross surface area
63.860 m²
Site area
16.719 m²
Built-up area
9.266 m²
Height
49,4 m
Number of levels
14
Number of basements
5
Managing Partner
Martin Josst
Project manager
Sebastian Brunke
Project team
Michael Lohmann, Diogo Teixeira, Christian Schrepfer, Gerhard Gölles, Win Man; Christian Groß, Florian Schafschetzy, Bogdan Hambasan, Toni Nachev
CONSULTANTS
Construction management
Hyundai Architects & Engineers Associates
Project controlling
Hyundai Architects & Engineers Associates
General Contractor
Hyundai Engineering & Construction
Executive planning
DMP / Hyundai Architects & Engineers Associates
Structural engineering
Bollinger + Grohmann Ingenieure / Dongyang
Façade
Bollinger+Grohmann Ingenieure / The Summit Façade
Exhibition Planner
Atelier Brückner / GL
Lighting design
Speirs + Major / Bitzro
Landscape
Topotek 1 / Landscape Workshop SAII
Energy Design
Energy Design Cody / EAN
HVAC
HIMEC
Electrical Installations
HITEC
Fire Controlling
NAMDO
Exhibition Controlling
Innocean
Photographers
Katsuhisa Kida, Raphael Olivier
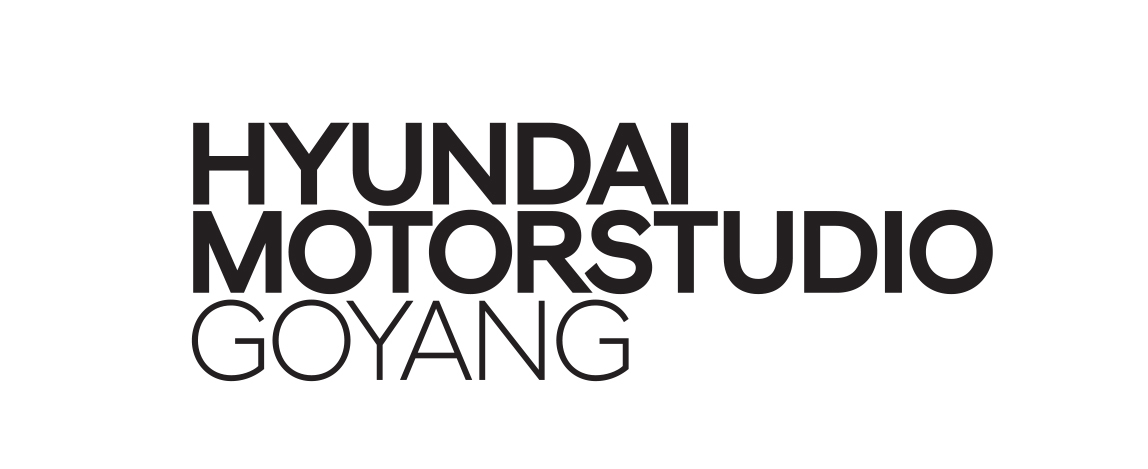

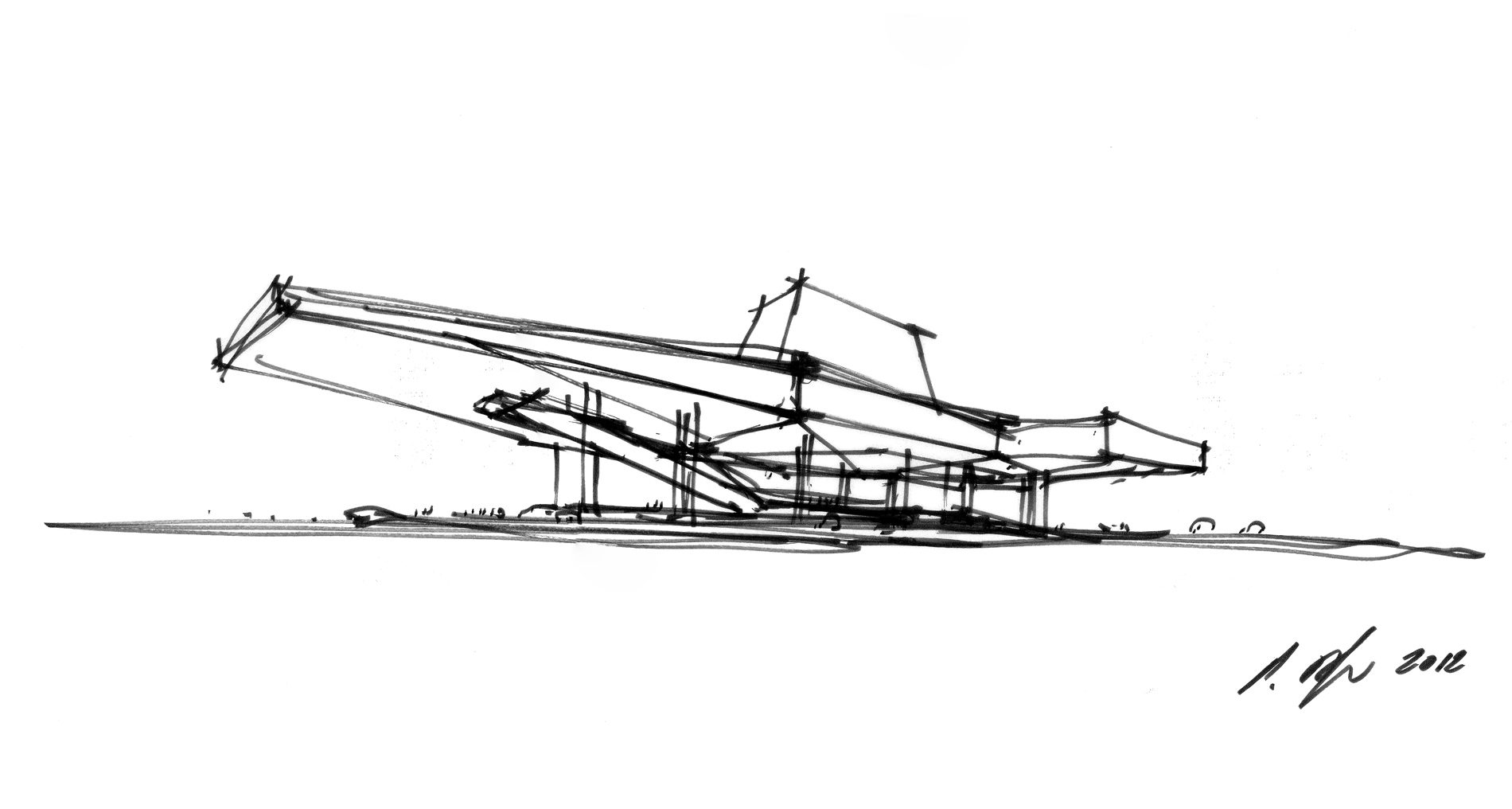
concept sketch
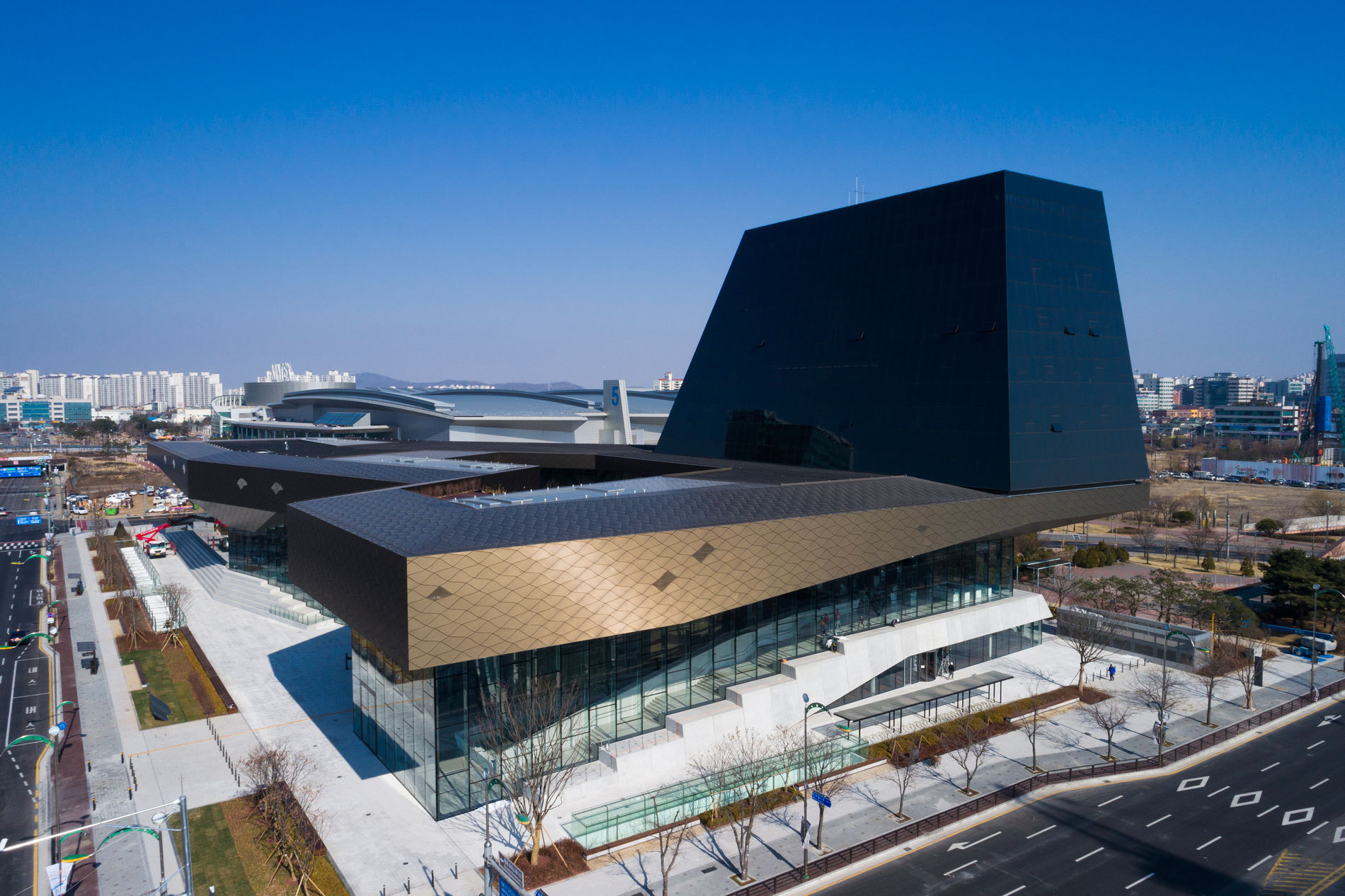
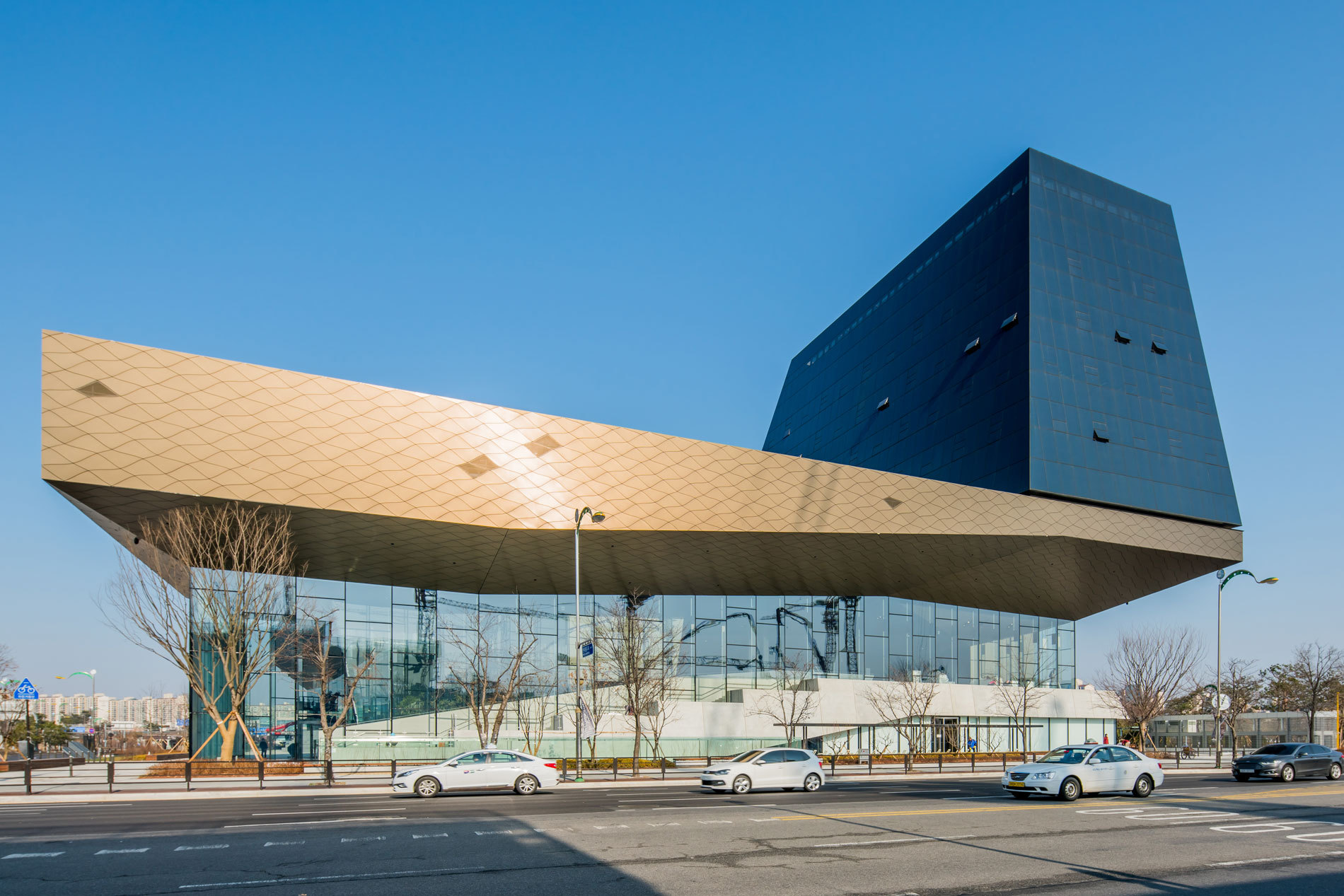
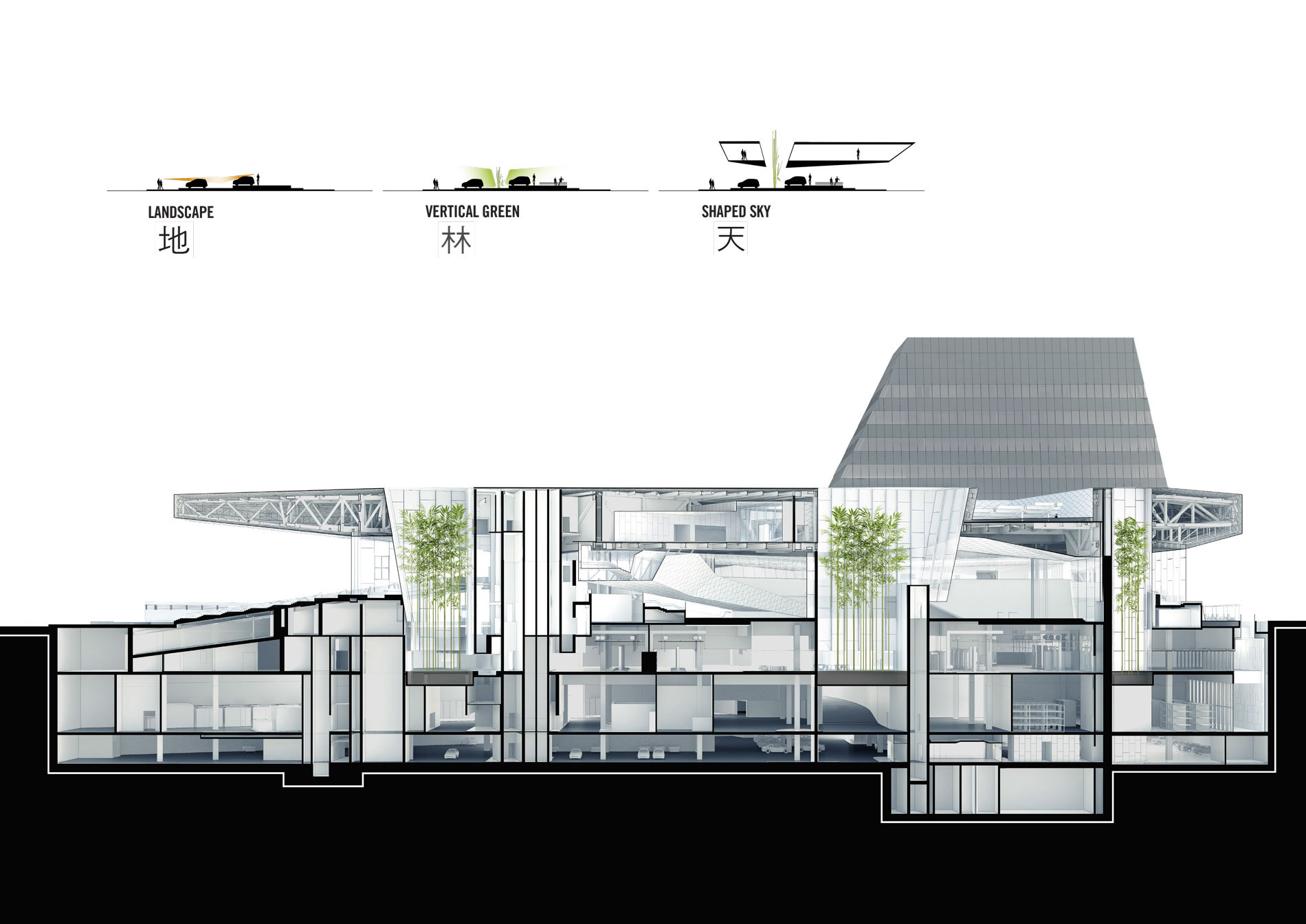
section

diagram - core elements
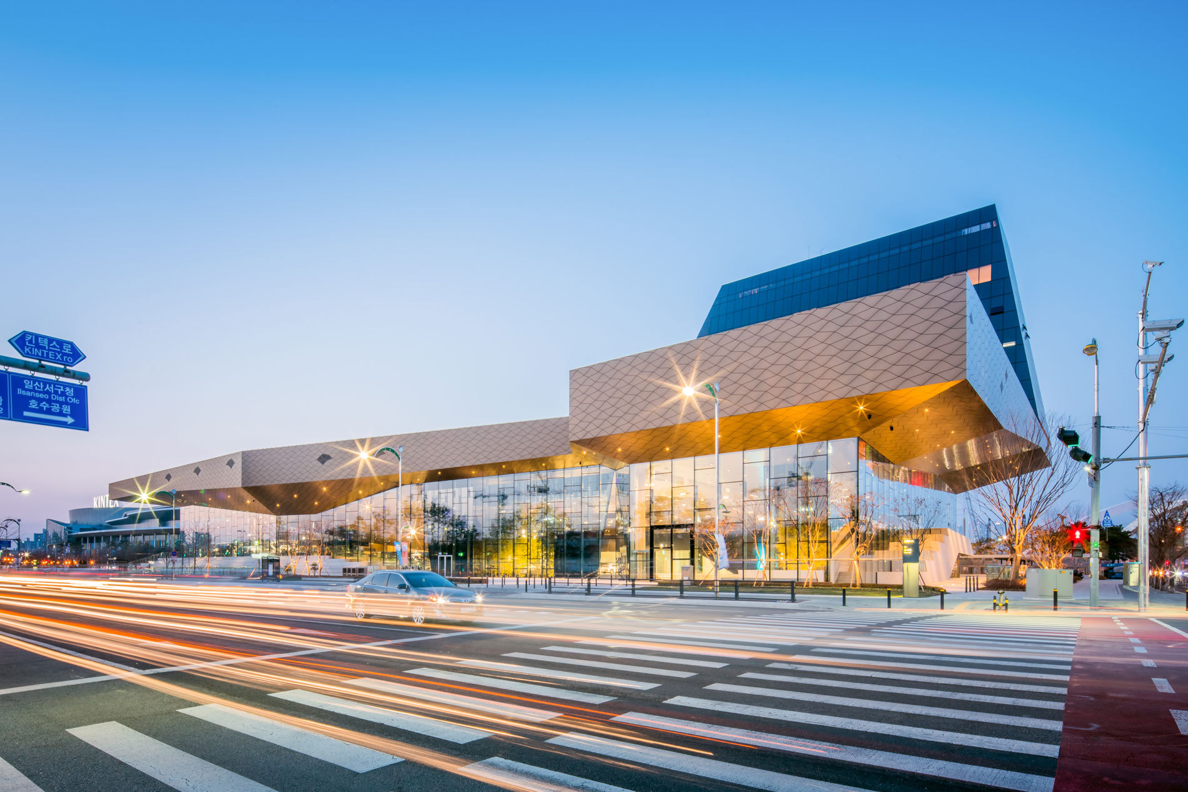
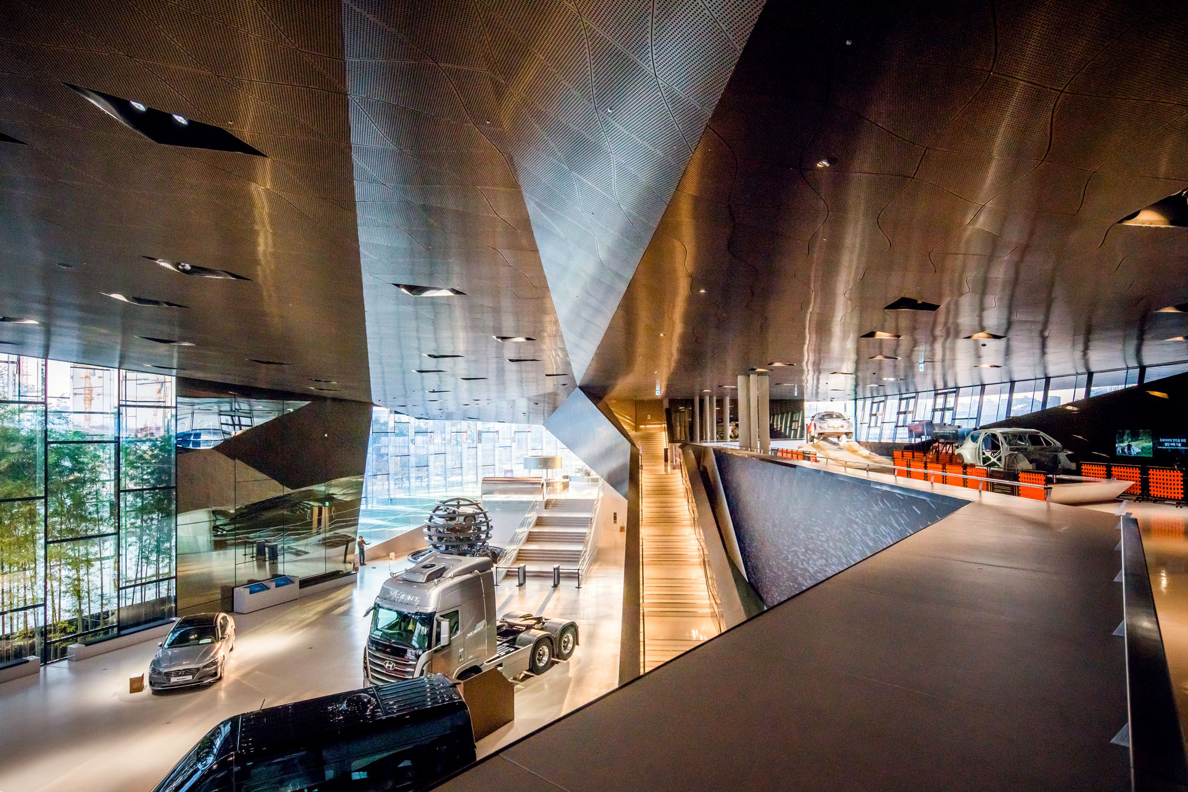
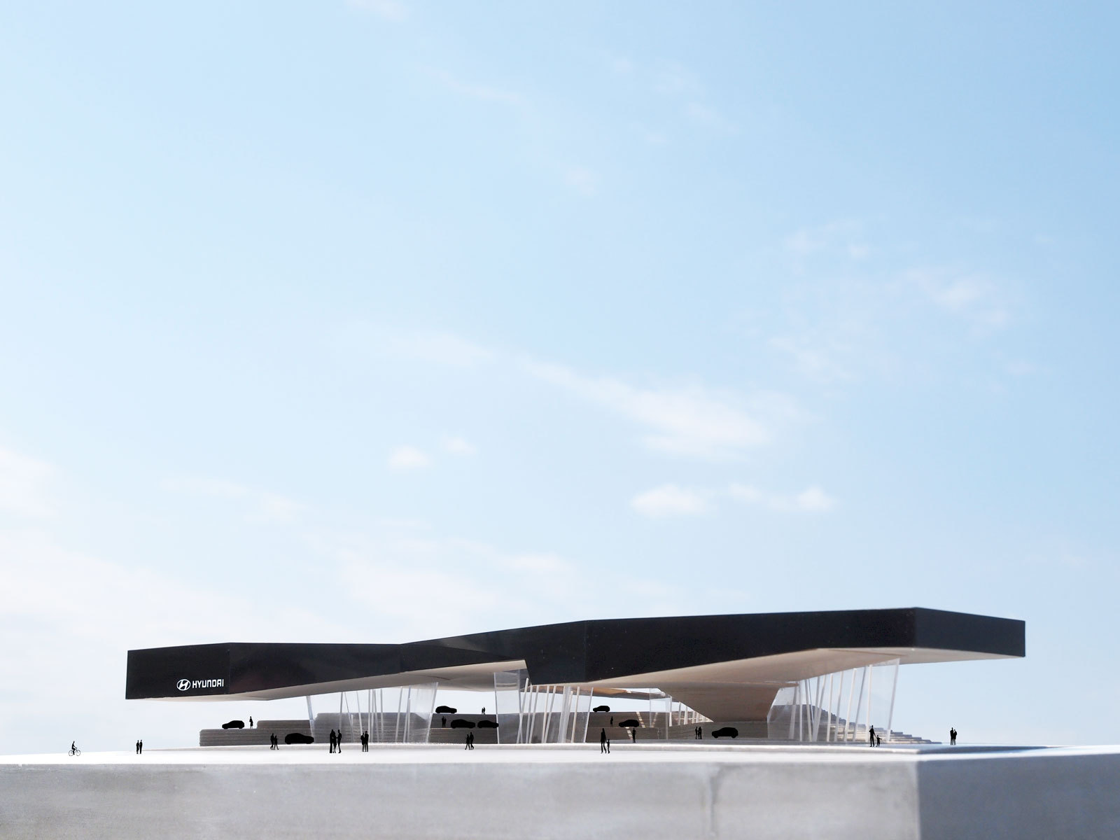
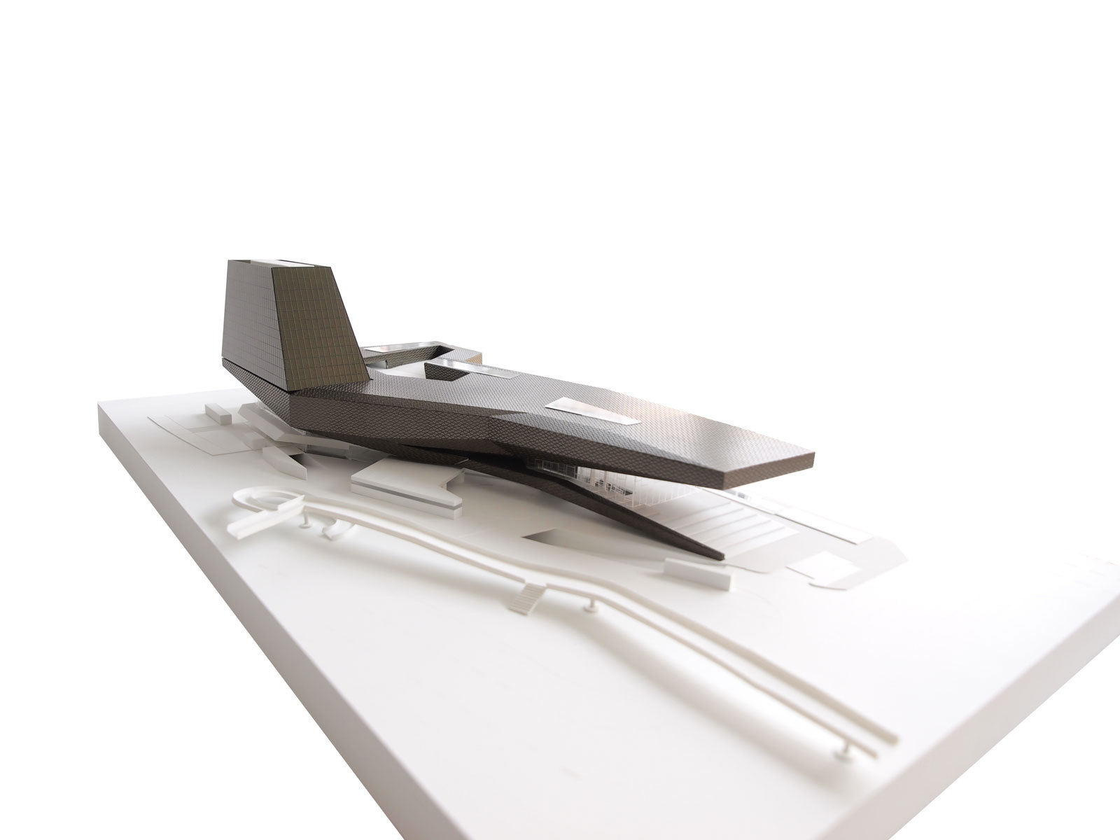
model
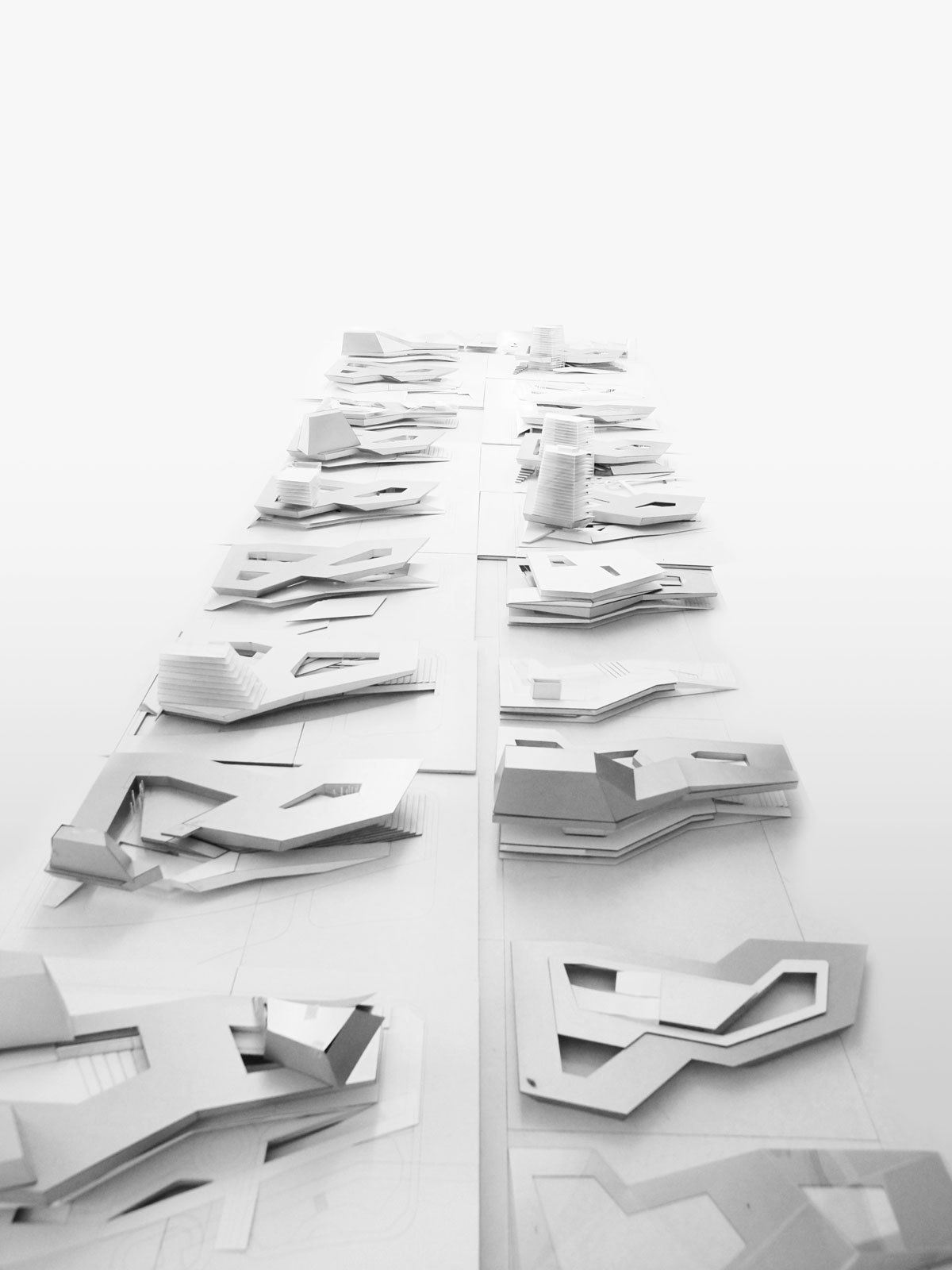
study models
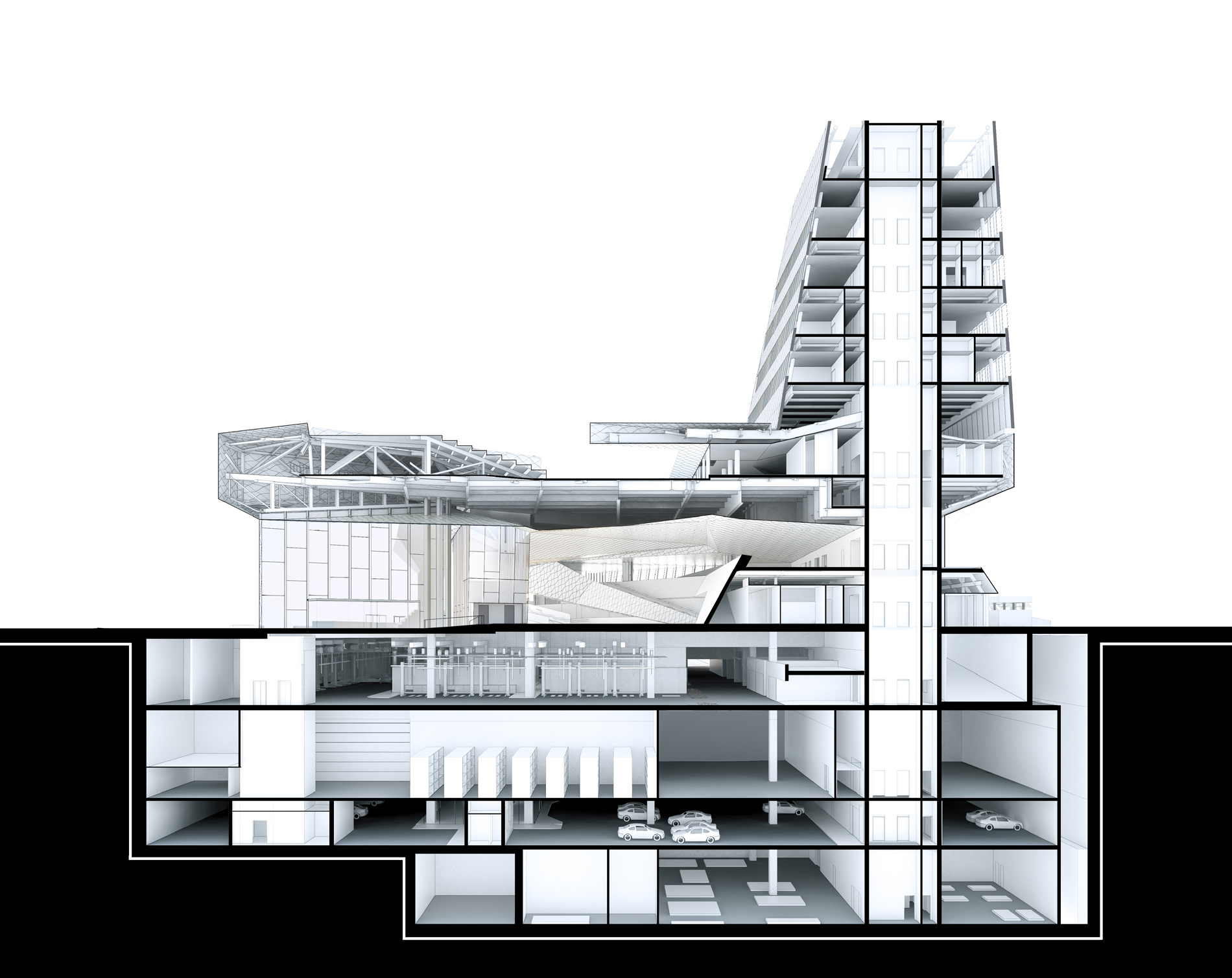
section

Vertical Green
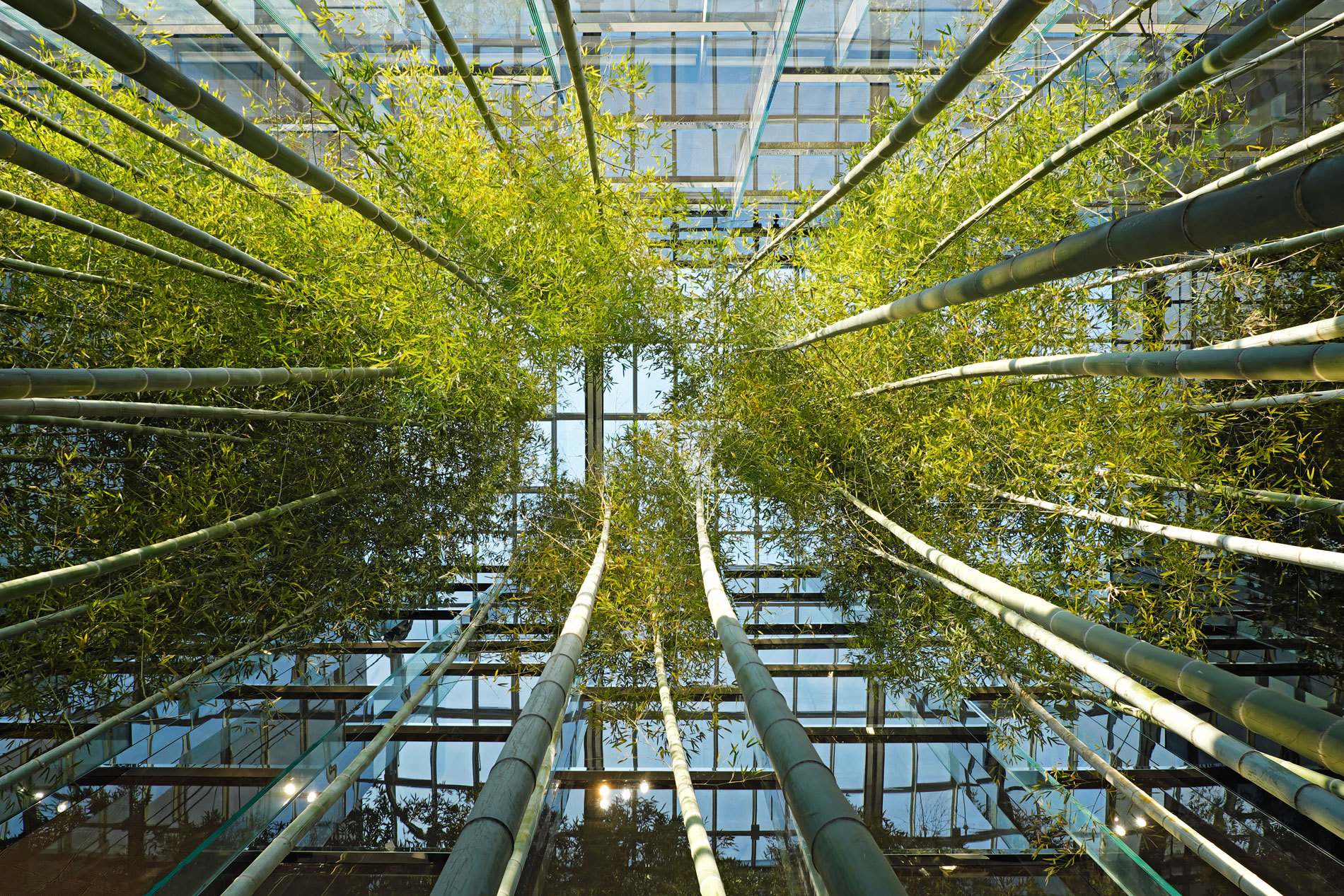
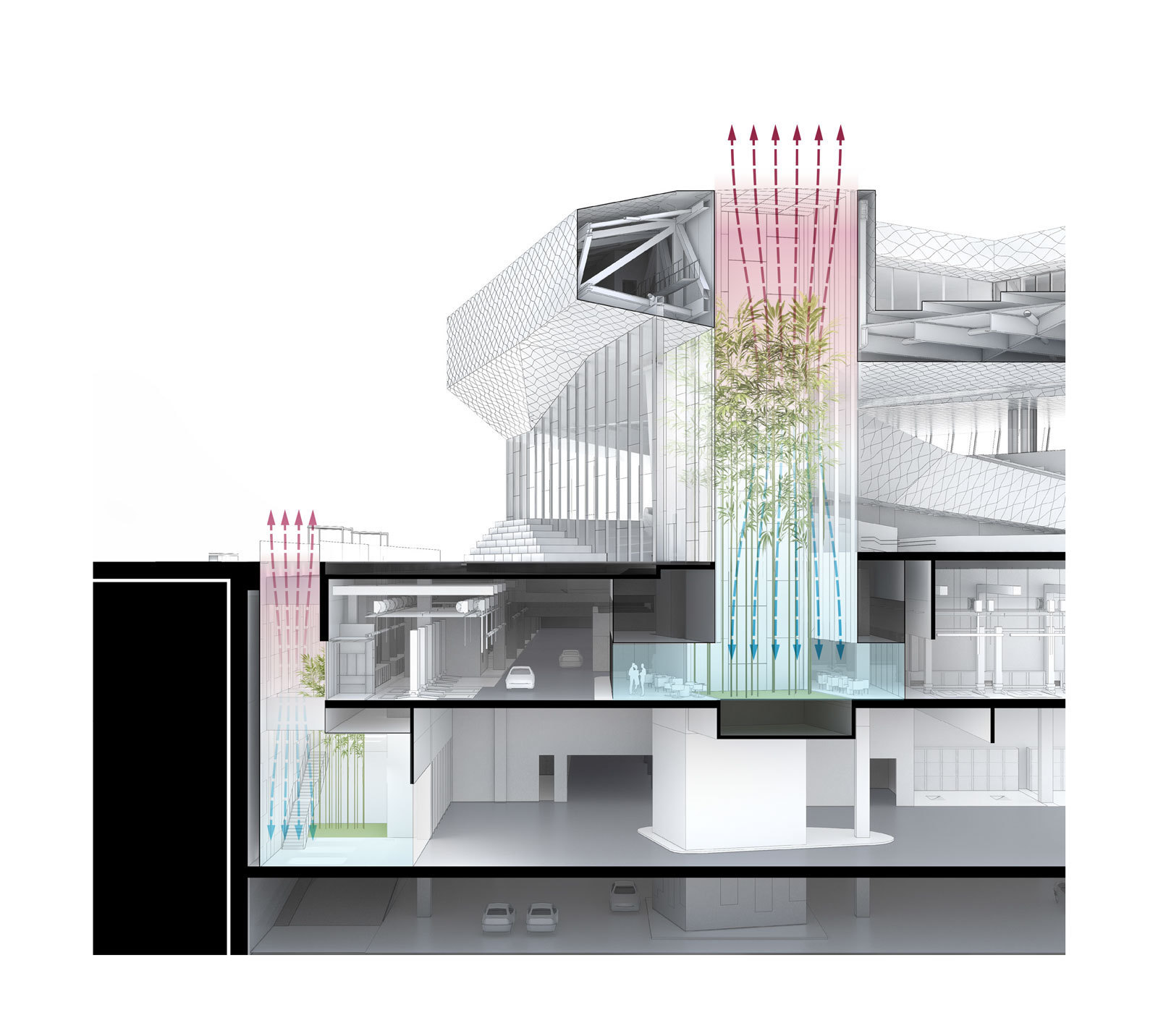
diagram - natural ventilation
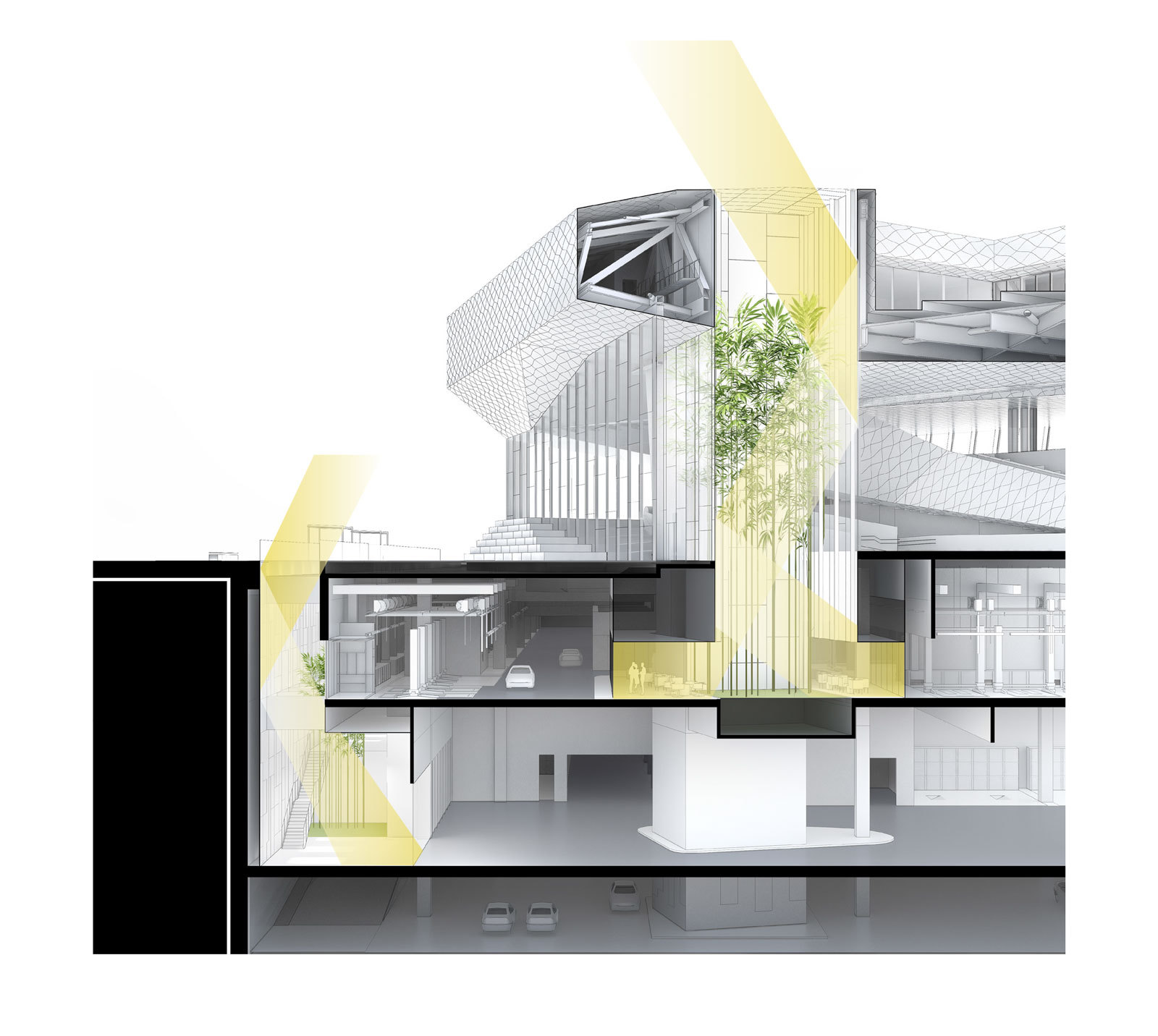
diagram - day light
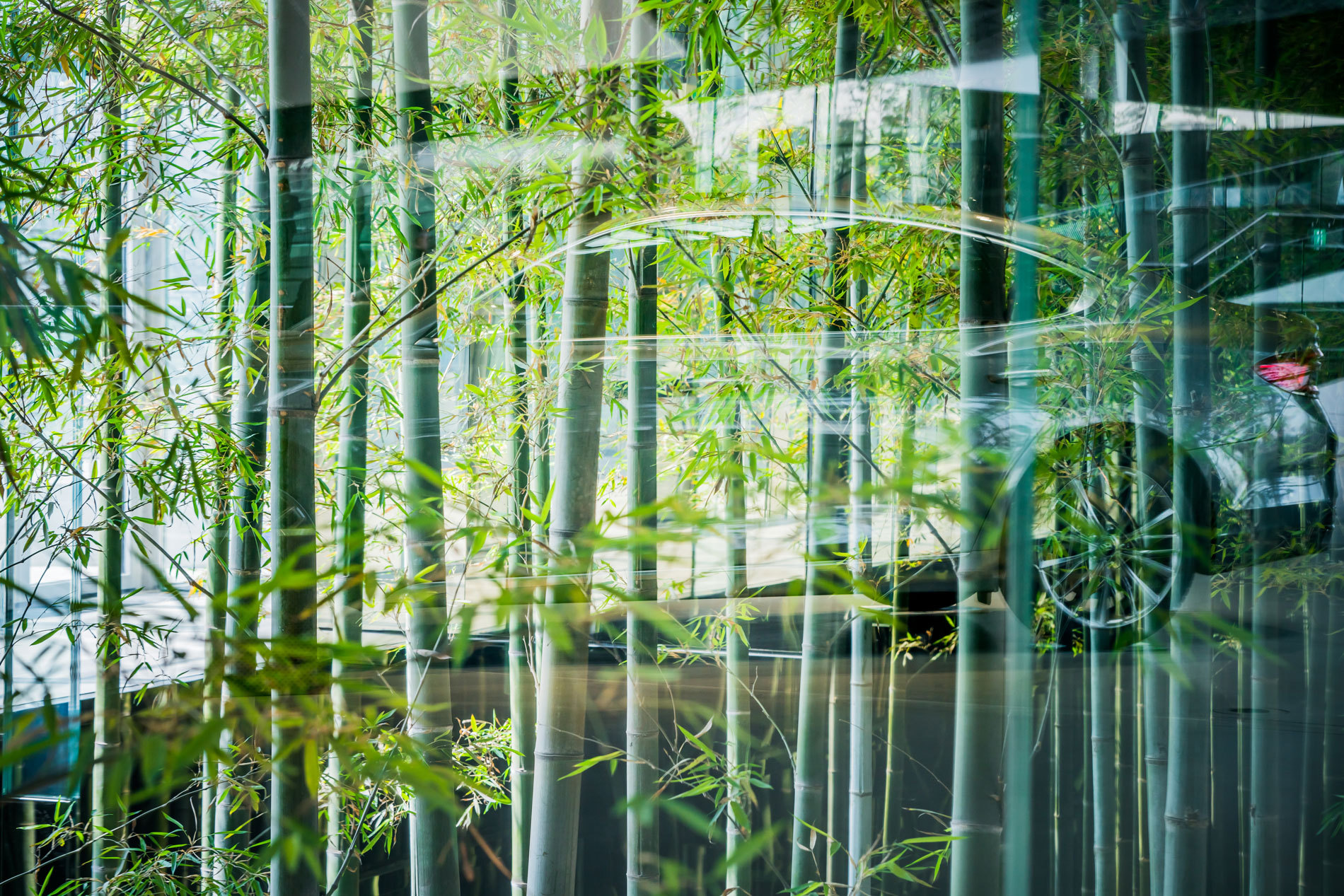
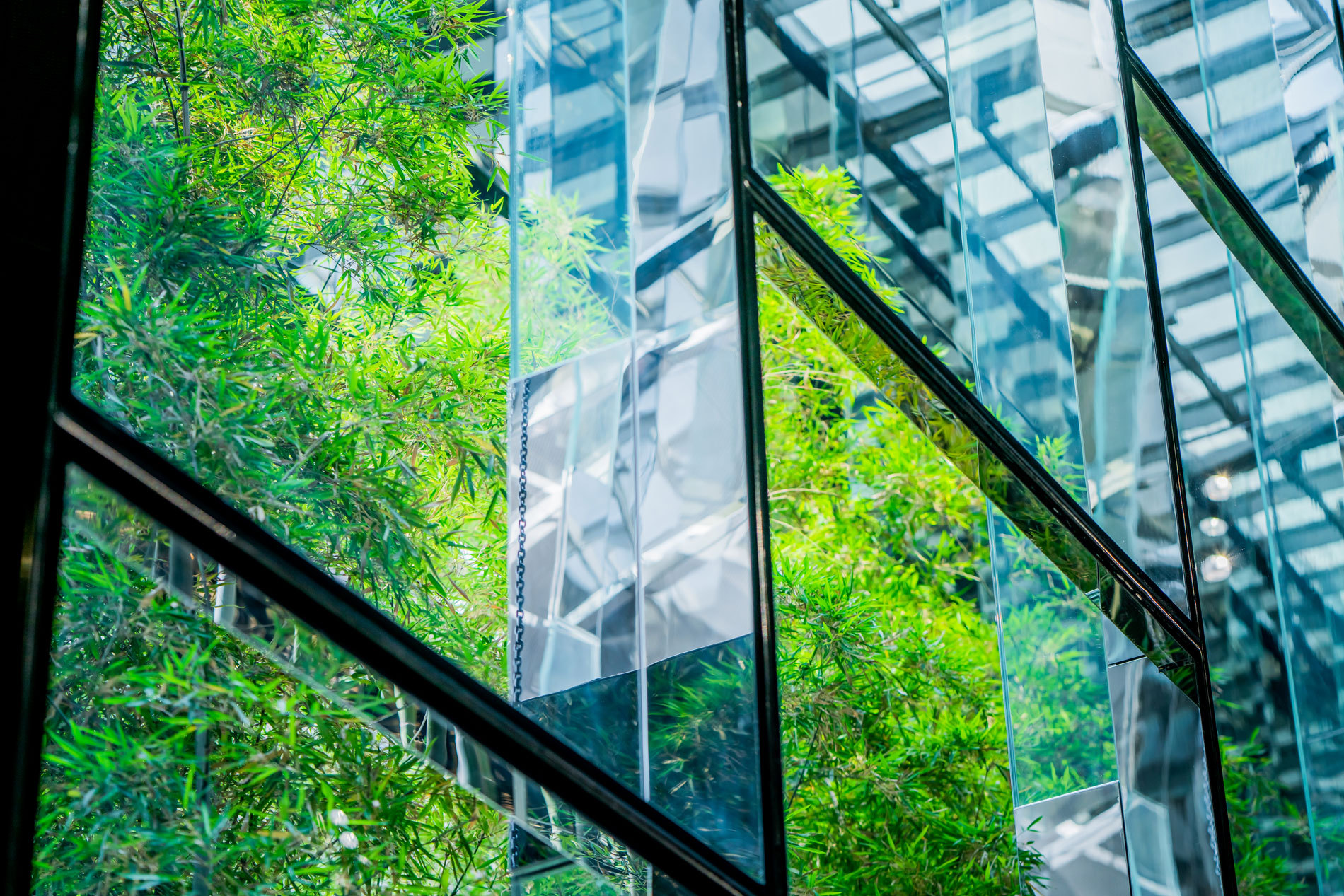
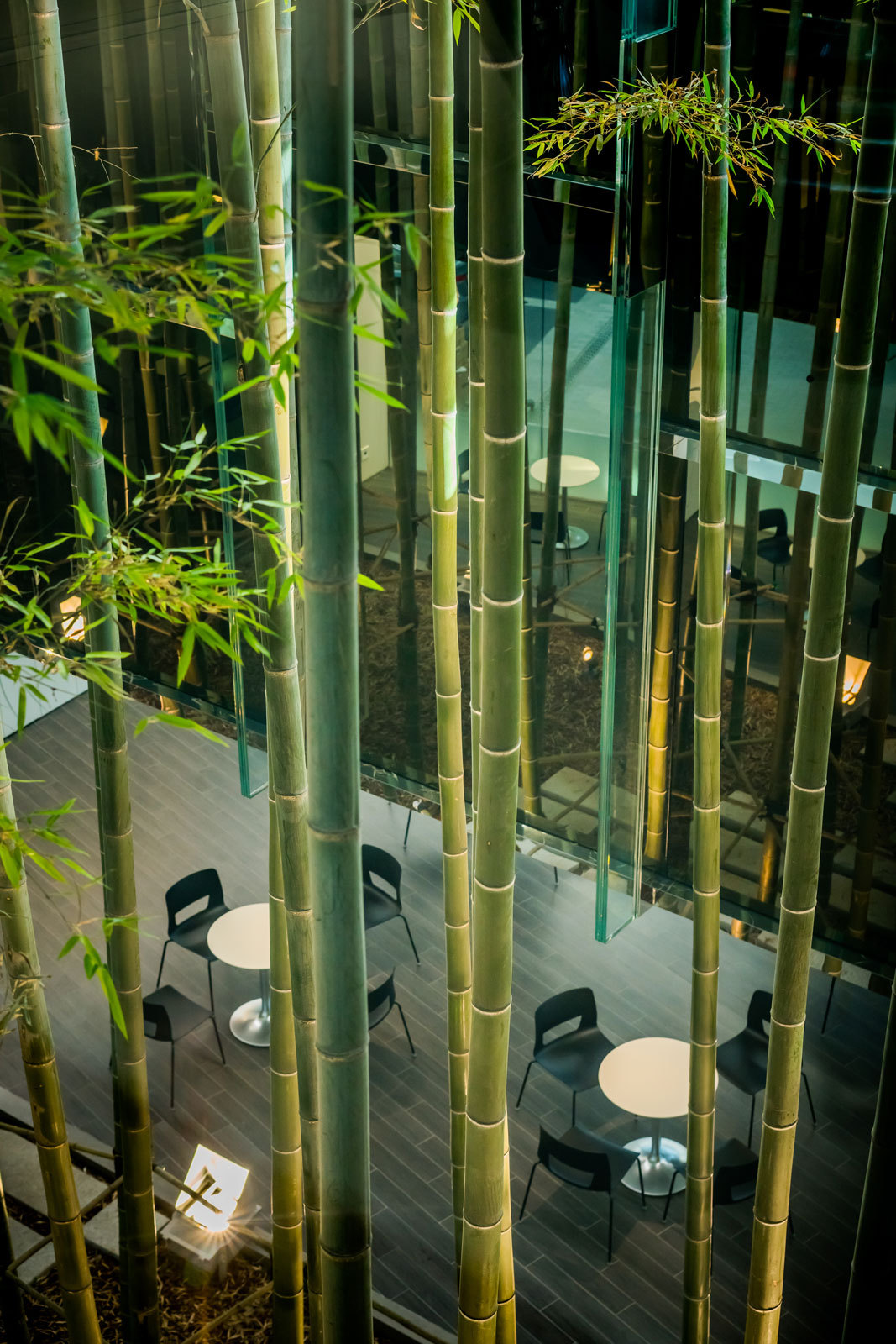
The design’s vertical elements take on static but also vital functions for the building – they carry the open space
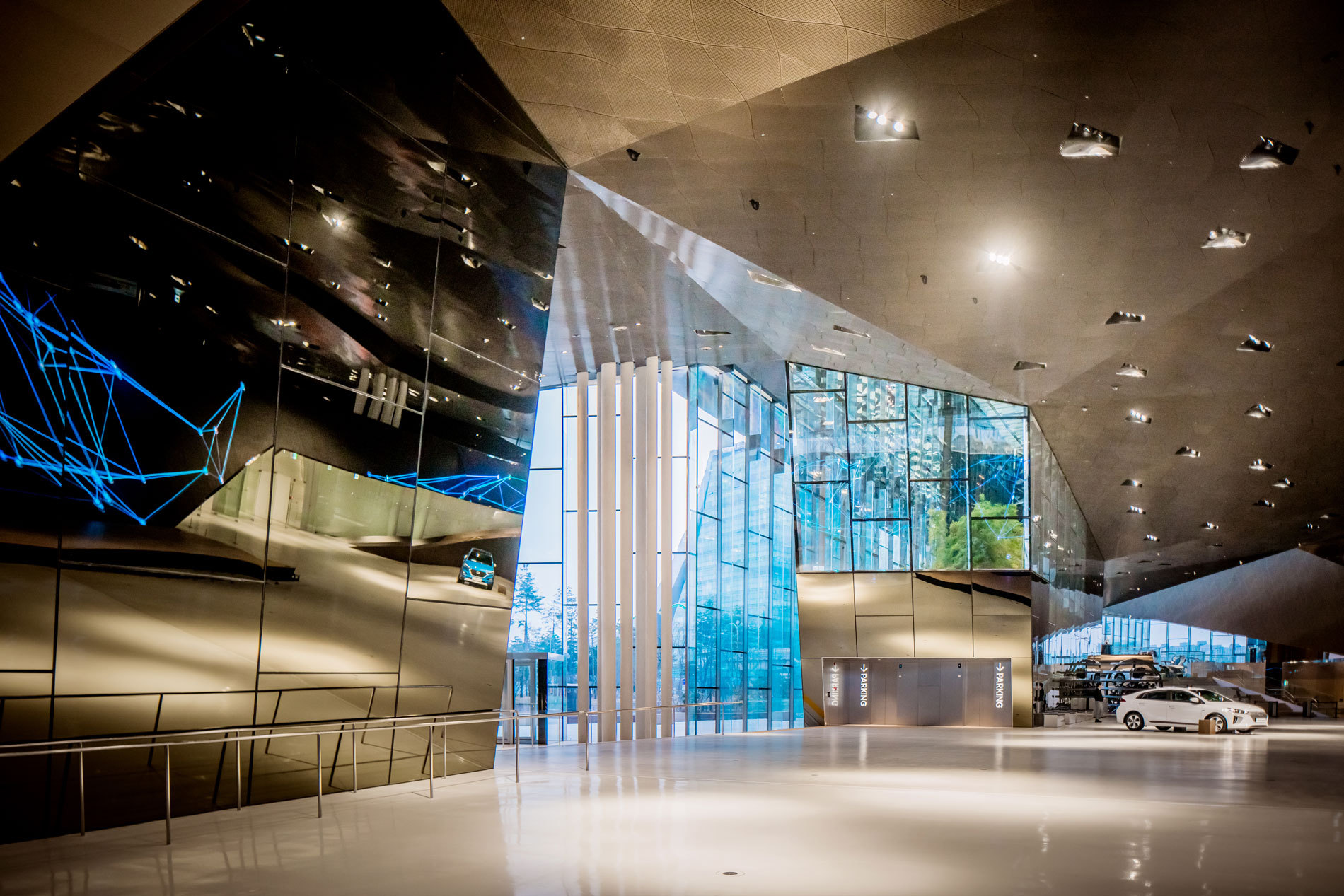
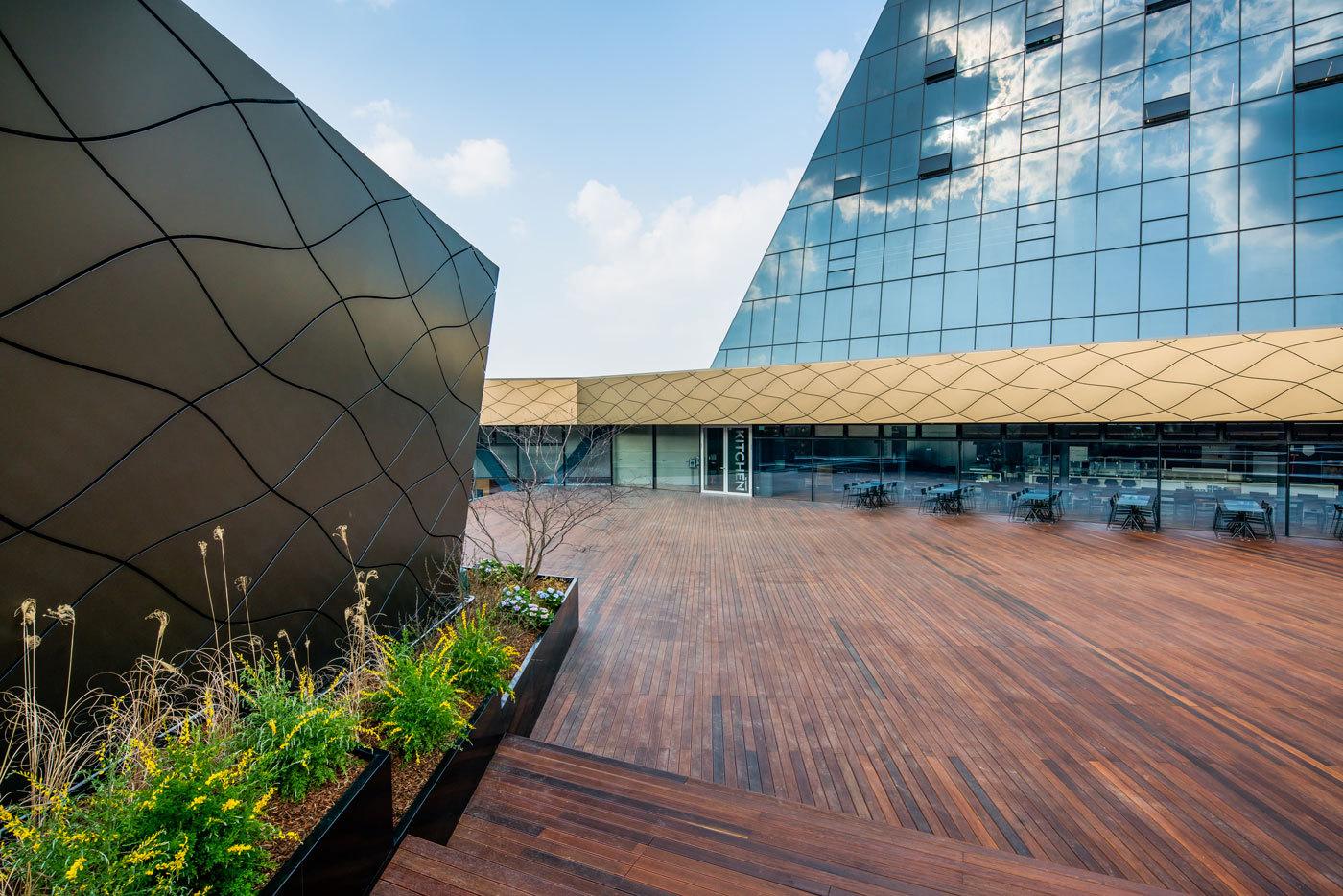

Structural Engineering
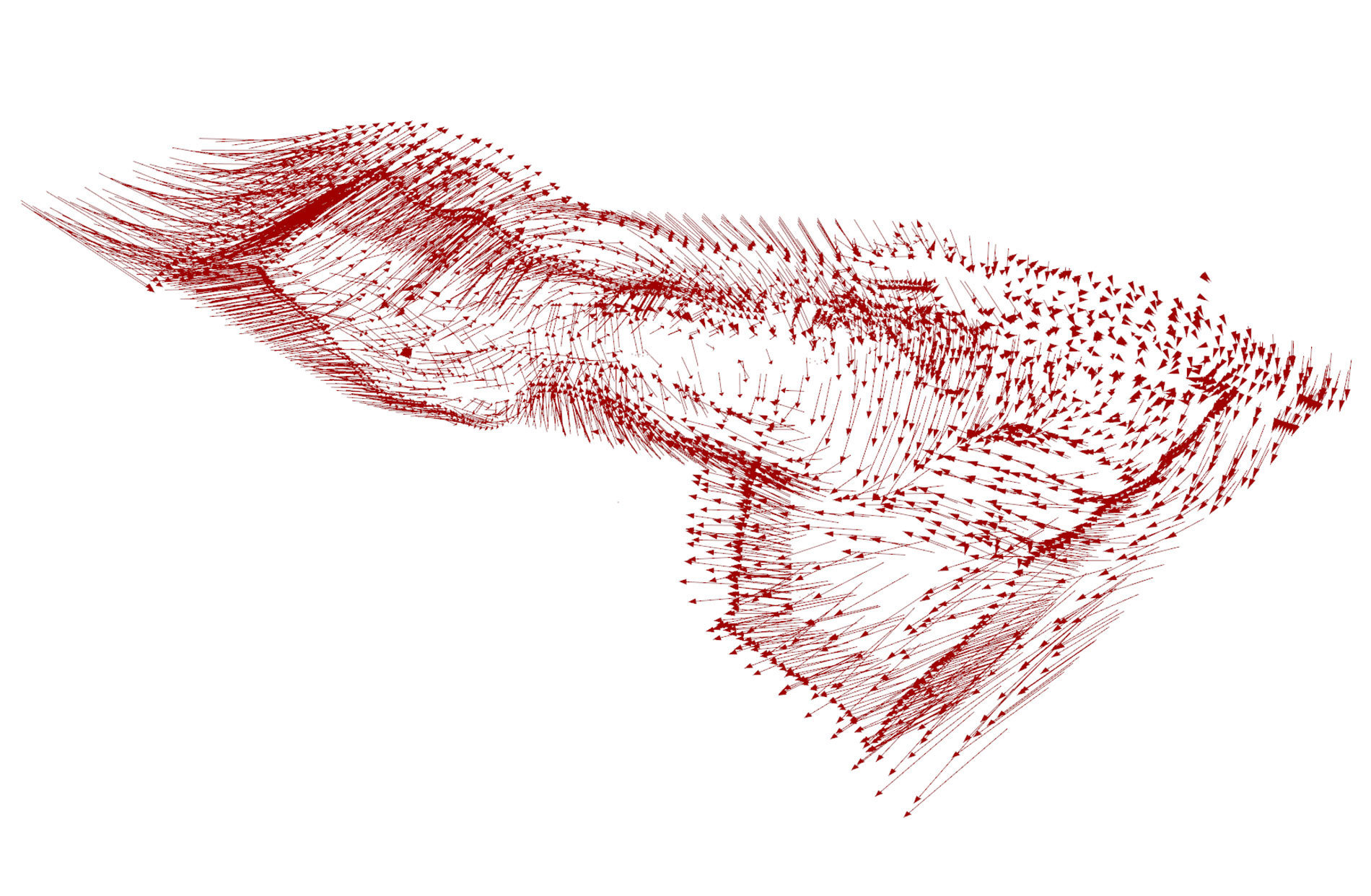
© Bollinger+Grohmann Ingenieure
