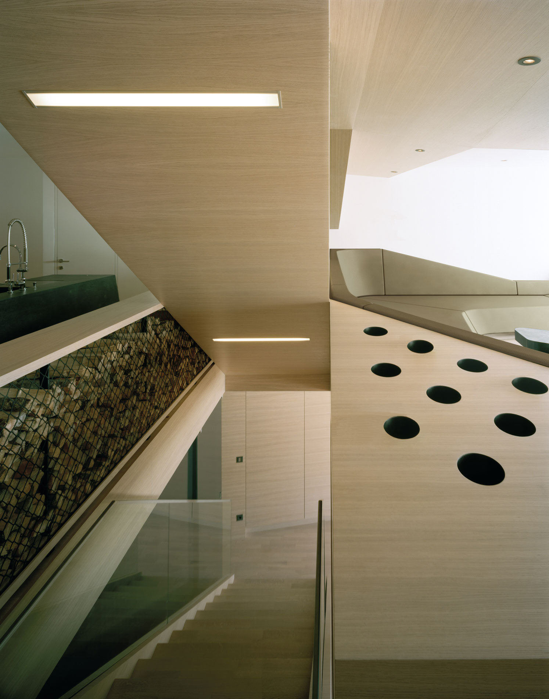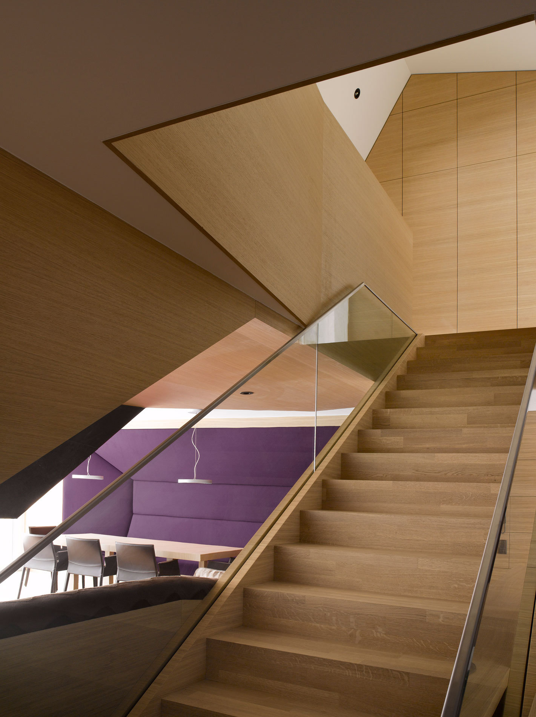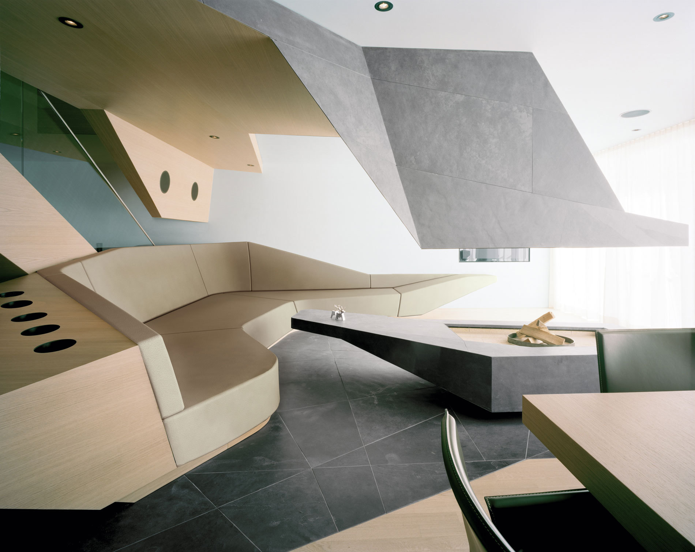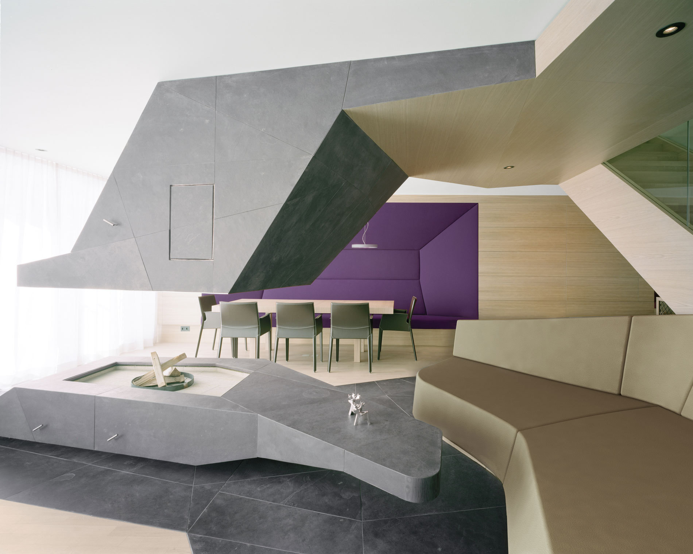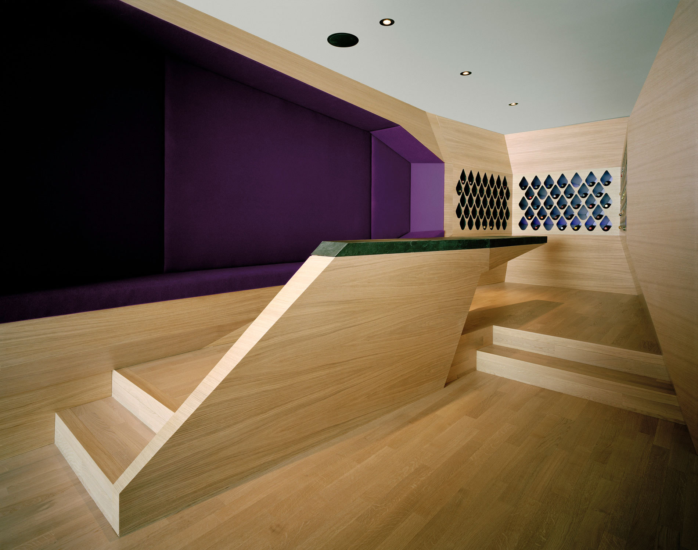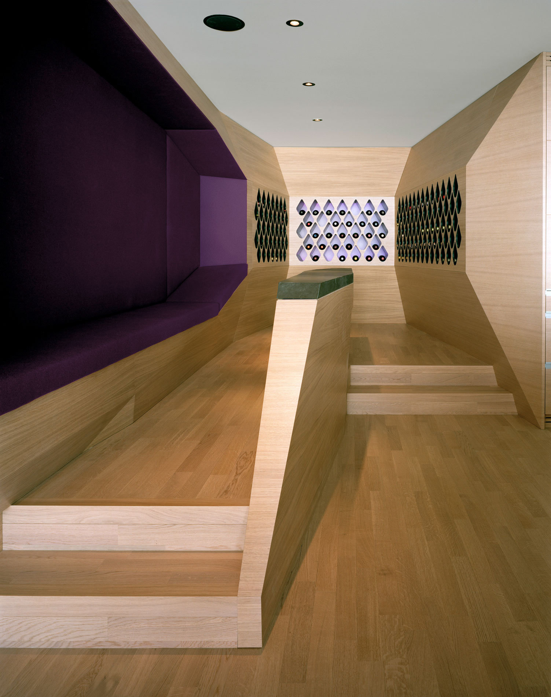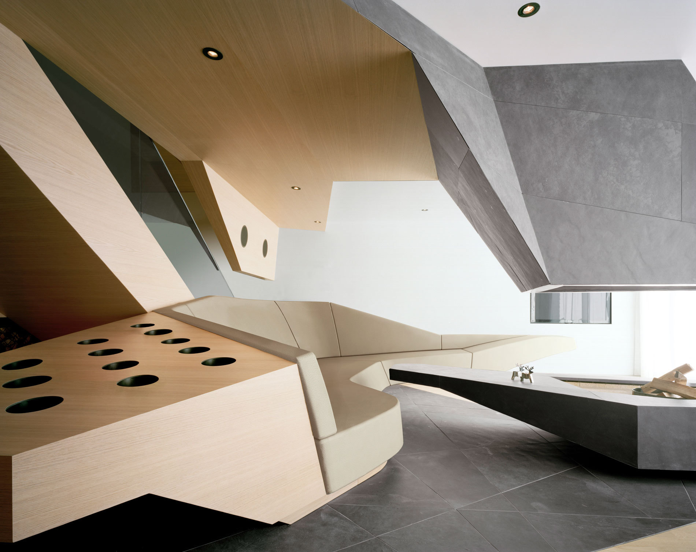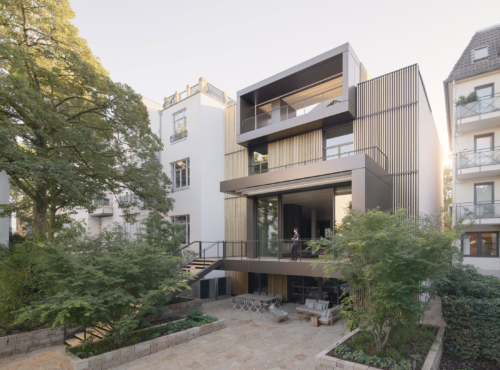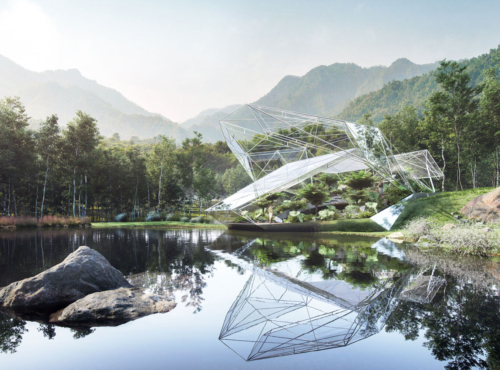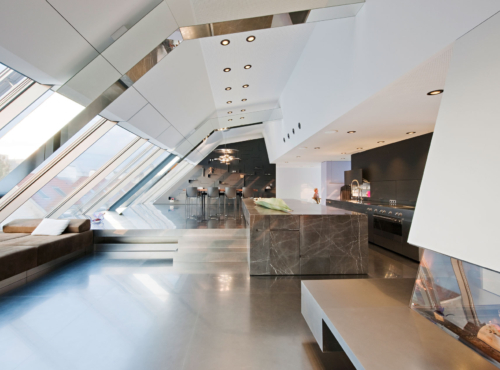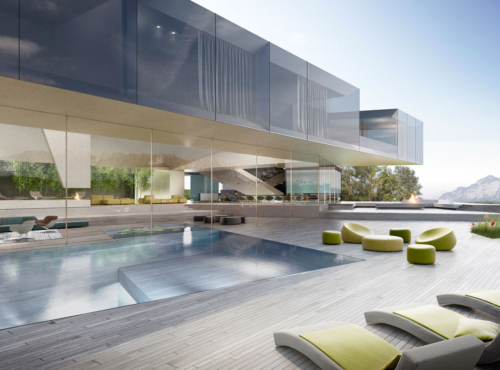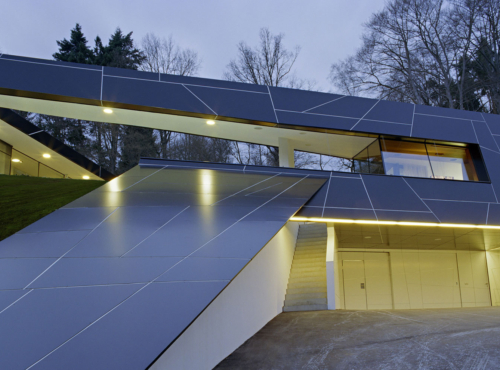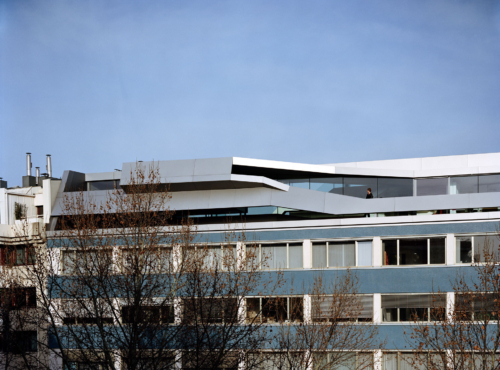Austria
- Interior Design
- Built
Delugan Meissl Associated Architects were contracted to develop the interior design of a holiday flat on the basis of an existing plan in the traditional and glamorous alpine skiing resort of Lech, Austria. The very narrow ground plot is home to the residential unit spread over three storeys. The design reflects the user’s needs for peace and quiet, privacy and relaxation in order to properly finish off a strenuous day on the slopes in a fitting atmosphere. The interior is decorated in warm earthy colours which successfully creates a comfortable and snug feeling.
They also serve to underline the contrast to the white, cold environment outside. There are no harsh borders between individual rooms but instead they flow into each other seamlessly. The entrance is on the upper storey, on which level you will also find the bedrooms. The individual room-sized berths determine the furnishings one piece appearance. The lower floor houses the living quarters. A generously sized fireplace opens up a sweeping and extensive relaxation area. The materials for the sauna, steam bath and rest areas in the basement were also chosen with the utmost care.
Address
Oberlech, Austria
Start of planning
03/2004
Start of construction
07/2006
Completion
12/2006
Floor area
258 m²
Volume
680 m³
Project manager
Martin Josst
Project team
Tapio Laszmann, Tom Peter-Hindelang
CONSULTANTS
Carpenter
Hase und Kramer, Dornbirn, Austria
Metal Worker
Hagn & Leone, Dornbirn, Austria
Stove-Fitter
Buttenhauser, Höchst, Austria
Glazier
Längle Glas GmbH, Götzis, Austria
Home Entertainment
Raimund Kreil,, Götzis, Austria
